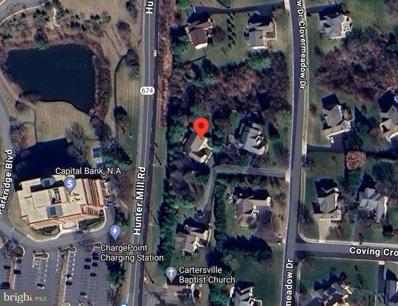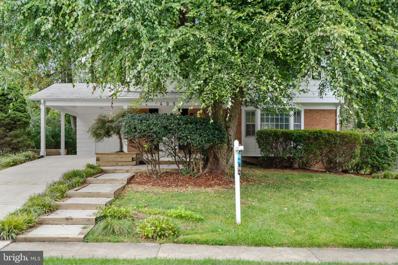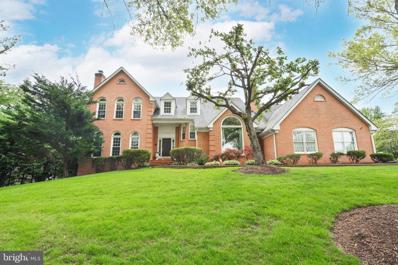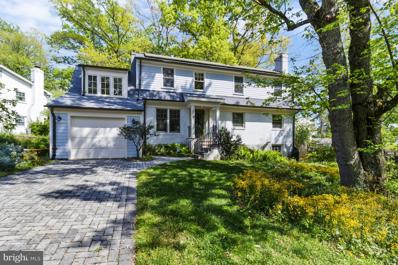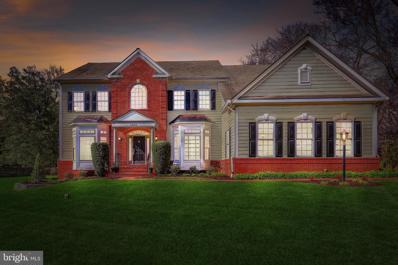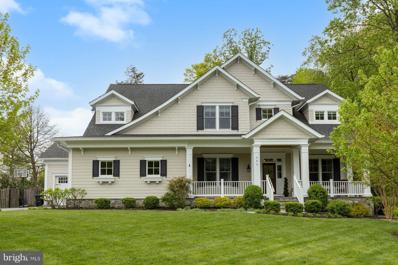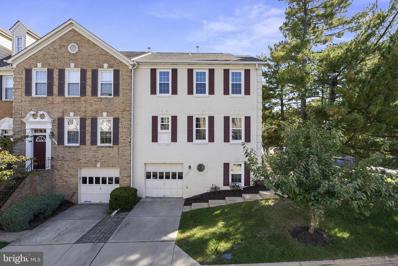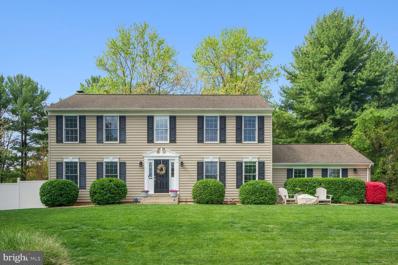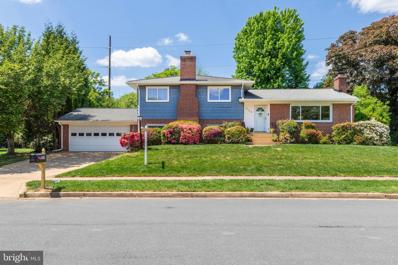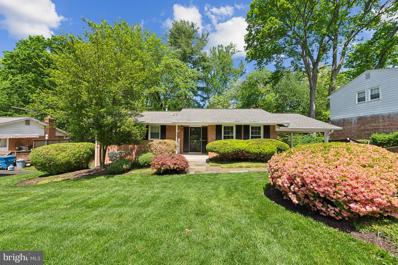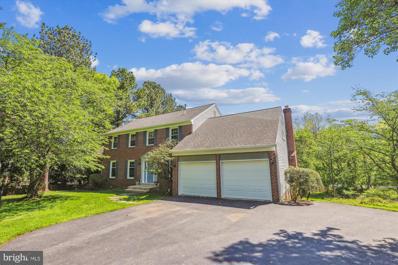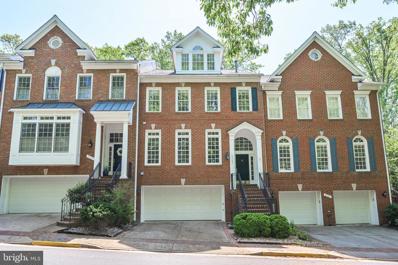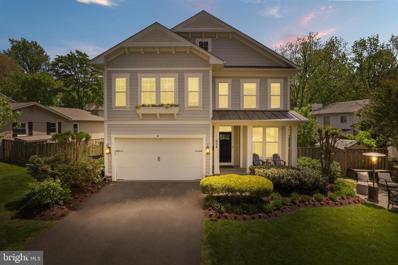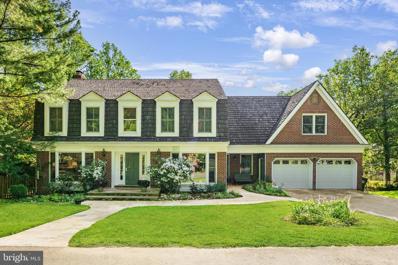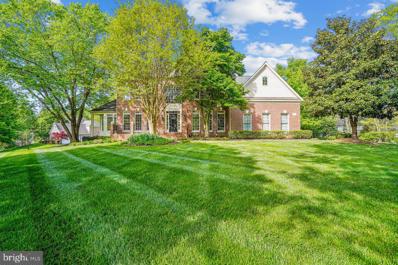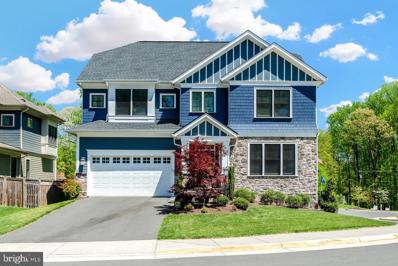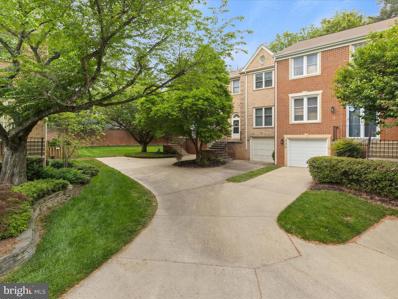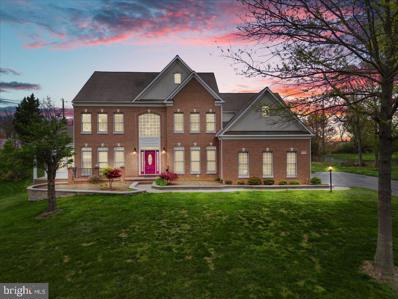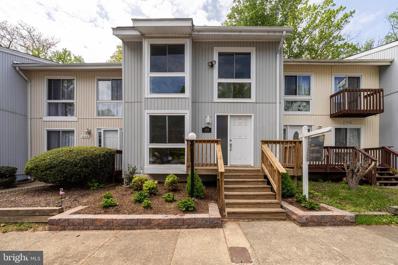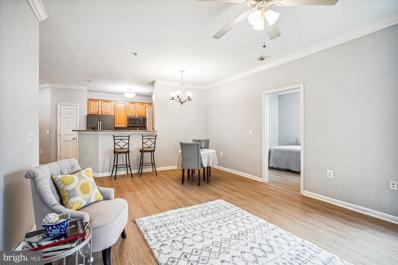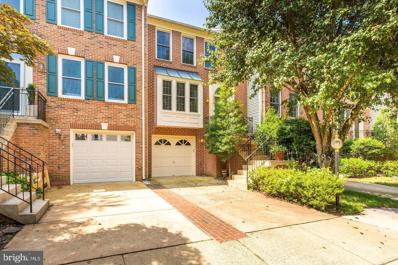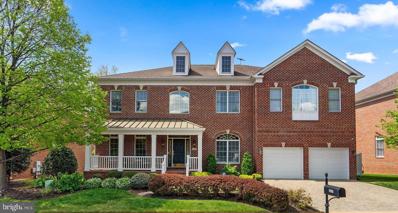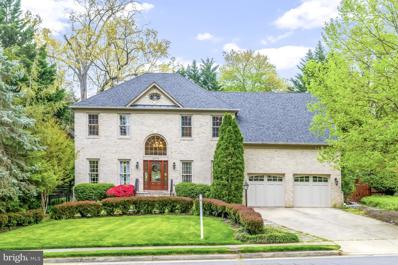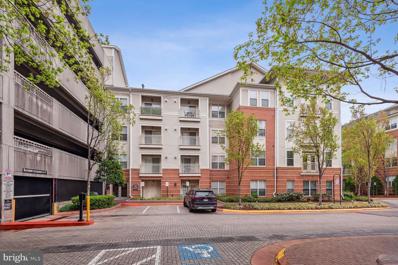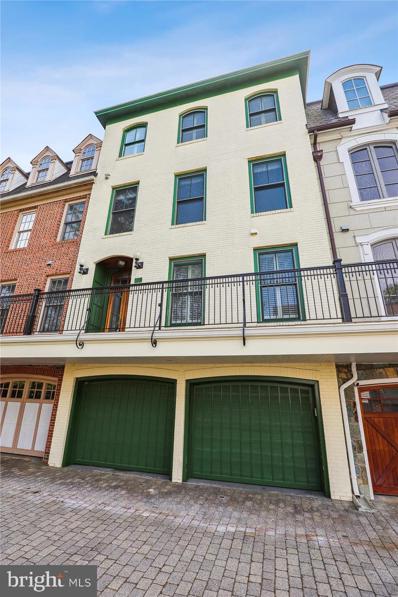Vienna VA Homes for Sale
- Type:
- Single Family
- Sq.Ft.:
- 3,767
- Status:
- NEW LISTING
- Beds:
- 6
- Year built:
- 1999
- Baths:
- 5.00
- MLS#:
- VAFX2178588
- Subdivision:
- None Available
ADDITIONAL INFORMATION
Online Auction Ends May 13th at 6:00PM - Located in a sought-after Vienna neighborhood, 1790 Clovermeadow Dr is an excellent investment opportunity. The property sits on a spacious lot with mature landscaping, offering a serene setting while still close to local shops, restaurants, and public transportation. Its convenient location provides easy access to major highways, making commuting a breeze. Ideal for investors, this property offers significant potential for enhancements or redevelopment, ensuring a solid return in a vibrant community. The list price is the opening bid for the online-only auction. An auction deposit of $5,000 is required to bid, which will be applied to the sale price of the winning bid. Explore more details and register for the auction on our platform. Sold As-is. No showings. Please do not disturb the occupant, trespassing is strictly prohibited.
$1,050,000
405 Wolftrap SE Vienna, VA 22180
- Type:
- Single Family
- Sq.Ft.:
- 1,843
- Status:
- NEW LISTING
- Beds:
- 4
- Lot size:
- 0.39 Acres
- Year built:
- 1961
- Baths:
- 3.00
- MLS#:
- VAFX2173080
- Subdivision:
- Fairfax Manor
ADDITIONAL INFORMATION
Introducing your new sanctuary! Step into this charming 4-bedroom Colonial home, boasting abundant natural light and nestled in a serene neighborhood. Prepare to be captivated by the spacious remodeled kitchen, featuring new cabinets, countertops, appliances, and flooringâa perfect blend of style and functionality. The interior shines with freshly painted walls and gleaming hardwood flooring throughout, creating an inviting atmosphere. Host gatherings in the formal living room, complete with a cozy fireplace, and dine in elegance in the adjacent dining room. Experience luxury in the updated baths, showcasing new flooring, fixtures, and lighting for a modern touch. Retreat to the master bedroom, offering a full bath for your ultimate comfort. Descend to the large finished lower level, where a spacious family room awaits, adorned with new carpet and lightingâideal for relaxation and entertainment. Step outside to the nice-sized, level backyard, offering endless possibilities for outdoor enjoyment and recreation. Located in the coveted Fairfax area, this home is surrounded by top-rated schools, renowned restaurants, vibrant shopping destinations, scenic parks, and offers easy access for commuting. Don't miss the chance to call this beautiful property your ownâschedule your showing today
$1,799,900
1291 Tweed Court Vienna, VA 22182
- Type:
- Single Family
- Sq.Ft.:
- 5,542
- Status:
- NEW LISTING
- Beds:
- 5
- Lot size:
- 0.56 Acres
- Year built:
- 1988
- Baths:
- 5.00
- MLS#:
- VAFX2176496
- Subdivision:
- Middleton Two
ADDITIONAL INFORMATION
Welcome to the epitome of luxury living in the highly sought-after Langley school district! This beautifully maintained and decorated brick home is a testament to elegance and style, 3 finished living space and a rare 3-car garage. Nestled on a peaceful cul-de-sac, this exquisite residence offers the perfect blend of sophistication and comfort. Step inside and be greeted by the warmth of a fully renovated interior, where every detail has been meticulously curated. Indulge your culinary desires in the state-of-the-art gourmet kitchen, adorned with top-of-the-line Thermador appliances and fine finishes. Whether preparing a casual meal for the family or hosting a lavish dinner party, this kitchen is sure to inspire your inner chef. With 5 spacious bedrooms and 4.5 baths, including an in-law suite on the upper floor with a separate entrance, this home offers versatility and convenience for multi-generational living or accommodating guests in style. Outside, enjoy the serenity of a large fenced in yard, providing the perfect backdrop for outdoor entertaining or simply relaxing in the tranquility of nature. For those who love to entertain, the gorgeous, finished walk-out basement is a true sanctuary, offering ample space for hosting large parties or gatherings. With its versatile layout and stylish design, this space is sure to impress even the most discerning guests. Conveniently located just minutes from Tysons Corner, Toll Road and I-495. Commuting has never been easier, offering seamless access to the vibrant culture and amenities of the surrounding area. Don't miss your chance to experience the pinnacle of luxury living in this exquisite home.
$1,275,000
213 Ayr Hill Avenue NE Vienna, VA 22180
- Type:
- Single Family
- Sq.Ft.:
- 3,821
- Status:
- NEW LISTING
- Beds:
- 5
- Lot size:
- 0.31 Acres
- Year built:
- 1963
- Baths:
- 5.00
- MLS#:
- VAFX2174556
- Subdivision:
- Ayr Hill
ADDITIONAL INFORMATION
Welcome to 213 Ayr Hill Ave NE! ** Beautifully expanded, renovated, and highly efficient home in Town of Vienna - just one block off Church St ** Don't miss the virtual tour! ** Windows and sliding glass doors throughout provide tons of natural light!! ** Gleaming hardwoods on main and upper levels ** Living room with built-in shelving ** Pass through the side door to find steps up to the loft above the garage, as well access to the side yard ** Continue from the living room to the formal dining room, featuring built-in cabinets, access to the deck, and gas fireplace with beautiful antique wooden mantle from Cambridge, MA ** Updated kitchen is perfect for the home chef, with granite counters, a Bosch oven & induction cooktop, plus a Thermador 6-burner gas range top ** Family room off the kitchen with vaulted ceiling features a gas fireplace, three sliding glass doors opening to the deck, and lots of natural light ** Stunning wrap around deck overlooks the beautiful back yard and features a grill with dedicated fuel line and plenty of space for seating ** Step down to the large brick patio and the yard ** Back inside, the main level bedroom features a sitting area with built-in shelves, ceiling fan, private full bathroom, and a sliding glass door to the wrap-around deck ** Full bathroom in hallway with step-in shower ** Three bedrooms on upper level all have ceiling fans and beautiful hardwood floors ** Two large bedrooms share the hallway full bathroom ** Fantastic primary suite with vaulted ceiling, sitting area, ceiling fan, and a huge custom cedar closet ** Primary bathroom with classic clawfoot tub, spacious glass enclosed shower, and two sinks with instant hot water ** Complete renovation of the lower level in 2016 resulted in a legal 5th bedroom, 5th full bathroom, and large recreation room with wood burning fireplace and built-in shelving ** Wet bar with plenty of cabinets and room for a refrigerator **With cork flooring, tilt-turn windows, and extensive insulation in walls and under floor, it does not feel like a basement! ** Back door off rec room steps up to the under-deck storage area and the yard ** Purposefully designed to provide privacy while still allowing access to the laundry room from the main level, the lower level could be a perfect in-law or au pair suite ** Major renovation in 2001 added the entire upper level (3 bedrooms, 2 full bathrooms) as well as garage, loft, and a new electrical panel ** Additional insulation in attic and stairway door cover prevent air leaks ** Extensive renovations with energy efficiency in mind include the family room addition, fully owned Photovoltaic solar panels (2015), the full lower level including high efficiency windows and exterior door (2016), family room sliding glass doors (2017), dual HVAC systems (both 2018), Vertex high efficiency hot water heater (2020), new roof (2023), some solar inverters replaced and critter guard added to solar system (2023)** With the multitude of energy saving updates, the seller's electric & gas utility costs over the last year averaged under $100 per month, Combined!! **Situated just off Park St., this home has tons of curb appeal: custom hardscaping with porous paver driveway & patio, and stacked stone retaining walls ** Thoughtfully designed landscaping provides gorgeous spring & summer flowers and seasonal interest throughout the year ** Sought after school districts: Madison HS, Thoreau MS, Vienna ES ** Only a few blocks to the heart of Town of Vienna, enjoy the easy access to the myriad of restaurants, grocery stores, shops, and to the W&OD Trail ** Wolf Trap, Vienna Metro, and Tysons Corner are all within a few miles ** Don't miss this one!
$1,779,000
1634 Hicks Drive Vienna, VA 22182
- Type:
- Single Family
- Sq.Ft.:
- 6,554
- Status:
- NEW LISTING
- Beds:
- 5
- Lot size:
- 0.59 Acres
- Year built:
- 2011
- Baths:
- 5.00
- MLS#:
- VAFX2178108
- Subdivision:
- Chapel Hill
ADDITIONAL INFORMATION
This impressive Vienna home in the Wolftrap Elementary pyramid offers an incredible opportunity - a newer home, a large lot with space for a pool, and a favorable price! Quality built in 2011, the Leesburg model boasts more than 6500sf of living space and has been impeccably maintained by the original owners. Offering exceptional value, this gem sparkles inside and out from the gracious curb appeal that is enhanced by the long drive leading to the side-load 3 car garage, to the exceptional floor plan with glorious natural light, to the inviting outdoor spaces of this .59 acre property - you are sure to be enchanted. The main and upper levels feature 9 foot ceilings which add an open, spacious feel to every room. The impressive foyer boasts vaulted ceilings and a captivating oak staircase with iron spindles leading to the formal living room and dining room with triple crown molding, walls of windows and nice views. The main level library with French doors and custom built-ins is a bright work from home space. Entertaining will be easy in the gourmet kitchen which flows to the family room for cozy chats by the fireplace, or enjoy the inviting sunroom with doors that open to the back patio for a barbecue or s'mores at the firepit. The upper level boasts the owner's suite; a generously sized guest suite, 2 additional bedrooms that share a buddy bath, and a desirable bedroom level laundry room. The lower level with in-law suite is light and bright and offers a fantastic hang out space for movie or sports watching on the large projection screen. Sidle up to the bar for your favorite beverage or get fit in your home gym complete with specialty flooring. Super convenient location - walk to see a show at Wolf Trap, stroll to the gardens at Meadowlark , or bike on the W&OD Trail. Enjoy the Vienna lifestyle at the Halloween Parade, Viva Vienna, Oktoberfest and so many more local events. Minutes to Tysons for shopping and restaurants. Easy access to major commuter routes and both the Silver and Orange Line. Excellent Schools: Wolf Trap Elementary, Kilmer Middle and Marshall HS. Marshall offers the sought after International Baccalaureate Progam, or if an A/P curriculum is desired there is an option to pupil place at Madison HS. OPEN SATURDAY AND SUNDAY 2-4PM.
$2,800,000
405 Mashie Drive SE Vienna, VA 22180
- Type:
- Single Family
- Sq.Ft.:
- 6,697
- Status:
- NEW LISTING
- Beds:
- 5
- Lot size:
- 0.57 Acres
- Year built:
- 2015
- Baths:
- 6.00
- MLS#:
- VAFX2177586
- Subdivision:
- Westbriar Country Club Manor
ADDITIONAL INFORMATION
Immaculate craftsman style home built by Weatherburne on one of the most coveted streets in Vienna. Down the street from Westwood Country Club, OLGC, and W&OD trail. Walk to the center of town for dining or shopping. Close to Tysons, Metro, and Airports. In the Madison High School Pyramid and assigned to Vienna Elementary. This home sits on an expansive lot with fenced in backyard; space for future pool and screened in porch. This stunning 5-bedroom and 5.5-bathroom home is full of custom detailing. With approx 6700 sqft of living space and another 1300 sqft of outdoor living, this home is perfect for families seeking a comfortable lifestyle. Step inside from a large front porch and be welcomed by an open layout,10â ceilings, oak hardwood floors, exceptional millwork, and transoms. Large family room with coffered ceilings, gas fireplace, and large windows overlooking the backyard. Gourmet kitchen is perfect for entertaining guests and features a Sub zero refrigerator, Thermador appliances (including two ovens and warming drawer), and a large Carerra island. Office with built-ins sits opposite to the formal living room and dining room with butlerâs pantry. Large mudroom off garages with custom cubbies and dog shower. Step out to a deck with gas hookup, wifi-enabled sound system, firepit, custom playset for the kids, and shed. Upstairs, each bedroom has full bathroom with carrera countertops, generously sized walk in closets, and ample natural light. Spacious laundry room with lots of cabinets and study/bonus room sits next to master (can be easily converted into a bedroom). The master bedroom features a spacious en-suite bathroom with carrera marble spa-like shower, his and her sinks, soaking tub, and two large walk-in closets. The basement has a bedroom, walk in closet, and full bathroom setup. Must see custom bar next to a gas fireplace. Gym features professional rubber flooring and mirrors. Lots of storage space! Additional house features include elevator shaft for future install, whole house Generac generator, large utility room with media cabinet, and hardwired alarm system, sprinkler system. Listed with HomeRise.com
$850,000
2003 Pieris Court Vienna, VA 22182
- Type:
- Townhouse
- Sq.Ft.:
- 2,218
- Status:
- NEW LISTING
- Beds:
- 3
- Lot size:
- 0.06 Acres
- Year built:
- 1986
- Baths:
- 4.00
- MLS#:
- VAFX2177308
- Subdivision:
- Hahn Property
ADDITIONAL INFORMATION
Stunning end-unit townhome loaded with updates, ideally located in a quiet oasis in Vienna yet just steps from bustling Tysons! This light-filled 3BR/2FB/2HB townhome w/ 1-car garage lives like a detached home, offering over 2,200 square feet of room to roam across 3 finished levels. Captivating curved staircase off the soaring two-story foyer welcomes you home. Enjoy creating culinary delights in the spacious eat-in kitchen with all new SS appliances, gorgeous new Quartz countertops on perimeter & large center island, sunny breakfast area, plus new LVP, lighting and plumbing fixtures. You'll find the light-filled living room adorned with dentil crown molding just past the powder room off the foyer, offering new LVP flooring and dual French doors to the wood deck. The formal dining room, framed in elegant shadowbox and dentil crown molding, opens to both the kitchen and living rooms making grand entertaining a breeze. The spacious primary bedroom upstairs features a walk-in closet, ceiling fan, new lux carpet, and updated en-suite bath with new exotic Quartz-topped dual sink vanity and large ceramic tile shower. The updated hall bath features new Granite countertop, convenient tub/shower combination, ceramic tile floor and tub surround, and two other spacious bedrooms with new lux carpet, one with a large walk-in closet, complete the upper level. Open staircase off the front of the kitchen leads to the walk-out lower level with spacious rec room w/ wood burning fireplace and new carpet, plus half bath, garage entry, laundry, and slider to fenced rear yard. NEW: SS Appliance suite, All Windows, garage door just replaced, new LG washer & dryer, new disposal, every inch of the home freshly painted in SW neutrals, plus new LVP and lux carpet throughout. 2022 new electrical panel, 2020 HVAC & furnace, 2020 Water Heater. Easy access to Silver & Orange line Metro, downtown Vienna dining and parks and endless premier shopping of Tysons *Marshall HS pyramid
$1,200,000
10505 Cowberry Court Vienna, VA 22182
- Type:
- Single Family
- Sq.Ft.:
- 3,122
- Status:
- NEW LISTING
- Beds:
- 4
- Lot size:
- 0.58 Acres
- Year built:
- 1980
- Baths:
- 3.00
- MLS#:
- VAFX2176944
- Subdivision:
- Sunnybrook
ADDITIONAL INFORMATION
*ASSUMABLE VA LOAN FOR A VETERAN AT 3.99% INTEREST RATE* Remodeled 4 bedroom colonial with 2 car garage and pool. This home has it all - from the updated finishes to the spacious layout, to the beautiful pool and backyard. The open floor plan, granite counters, and stainless steel appliances make this home perfect for entertaining. Double doors to rear deck overlooking pool and large, flat rear yard. Abundance of natural light. Enjoy the wood burning fireplace, main floor office, and updated bathrooms. The primary suite is a true retreat with a luxurious soaking tub and walk-in closet with organizer system. The finished basement offers even more space with a rec room, den, and large storage area. A cul-de-sac location backing to trees and large open field common area is just a few steps away through a path from the backyard. Easy access to metro, airports, major roadways, downtown Vienna, Reston Town Center, Tysons Corner, Don't miss out on this opportunity to own in the sought-after Oakton Elementary, Thoreau Middle, and Madison High School pyramid.
$1,165,000
928 Fairway Drive NE Vienna, VA 22180
- Type:
- Single Family
- Sq.Ft.:
- 3,020
- Status:
- NEW LISTING
- Beds:
- 4
- Lot size:
- 0.36 Acres
- Year built:
- 1964
- Baths:
- 3.00
- MLS#:
- VAFX2176460
- Subdivision:
- Westwood Manor
ADDITIONAL INFORMATION
Offer deadline Monday, May 6th @ 6PM (highest and best please- No escalation!)***Welcome to this beautiful home nestled in the sought after community of Westwood Manor! Embrace the perfect blend of nature (Golf course, wooded areas) and vibrant city life near Tysons! This single family home has it all- Great location, school district & sitting atop an almost 0.4 acre of private lot***Fantastic upgraded home offers completely finished 4 levels with 4 bedrooms & 3 full baths***Main level features inviting new LVP foyer, fresh paint, recessed lights, refinished hardwood & fireplace in living room, formal dining room w/ pendant lightings, and Skylights, granite countertops, brand new oven range, LVP in the kitchen***Upper level features a spacious primary bedroom with a tastefully remodeled bathroom, and two additional generously sized bedrooms and another gorgeous remodeled full bathroom. On this level, there are recessed lights in all bedrooms, ceiling fans, and hardwood floors throughout***Fully finished lower level offers the perfect in-law suite (4th bedroom) with rec room, full bath & fireplace***Completely finished lower 2 level offers additional entertaining area- media room with projector & projection screen (will be conveyed), two storage spaces, utility room w/ LVP floor***Escape to the backyard paradise- patio, overlooking trees***A Commuter's Dream!!- minutes to major highways, a 5 minute drive to Tysons Corner Center, shops and restaurants**Thanks for showing!
$899,000
8306 Winder Street Vienna, VA 22180
- Type:
- Single Family
- Sq.Ft.:
- 1,380
- Status:
- NEW LISTING
- Beds:
- 4
- Lot size:
- 0.24 Acres
- Year built:
- 1964
- Baths:
- 3.00
- MLS#:
- VAFX2174622
- Subdivision:
- Stonewall Manor
ADDITIONAL INFORMATION
OFFER DEADLINE TUESDAY MAY 7, 5 pm Welcome to your opportunity to own a slice of suburban bliss in the sought-after Stonewall Manor subdivision! This charming brick rambler invites you to bring your imagination and transform it into the home you've always dreamed of. Step inside and be greeted by the timeless elegance of coriander countertops, stainless steel appliances, and pristine white cabinets in the kitchen. Gleaming hardwood floors lead you through the inviting living spaces, where new paint throughout sets the stage for your personal style to shine. Relax and entertain in your fully fenced backyard oasis, complete with a stone patio perfect for hosting summer barbecues or simply unwinding after a long day. Need storage space? No problem â a convenient shed awaits your outdoor equipment and tools. Plus, with the Dunn Loring metro station nearby and the vibrant shopping and dining options of Mosaic District just a stone's throw away, convenience is at your fingertips. Commute with ease thanks to quick access to major routes including 495, Route 50, and 66, ensuring you're always well-connected to wherever life takes you. Owners belong to the Dunn Lori Swim club and transferrable to new owners. Don't miss this chance to turn this cute rambler into your forever home. Schedule a viewing today and envision the endless possibilities that await you in this prime location. Your dream home awaits!
$1,350,000
9907 Rosewood Hill Circle Vienna, VA 22182
- Type:
- Single Family
- Sq.Ft.:
- 3,750
- Status:
- NEW LISTING
- Beds:
- 5
- Lot size:
- 0.84 Acres
- Year built:
- 1987
- Baths:
- 3.00
- MLS#:
- VAFX2177400
- Subdivision:
- Harvest Ridge
ADDITIONAL INFORMATION
Offering over 5200 square feet of space, drenched in natural light from abundant windows, this Harvest Ridge masterpiece is ready for new owners! Cherished and meticulously maintained and updated by original owners, this well-designed and constructed home enjoys a multitude of updates. The home is being offered "as-is" but most of the basic infrastructure has been updated or replaced. All the windows have been replaced in the last 5-6 years. An entirely new HVAC was installed in 2020. Offering 5 upper-level bedrooms and 2.5 baths, as well as a main floor formal living room, dining room and family room with wood-burning brick hearth fireplace, office and a stunning sunroom overlooking the perfect .83 Acre lot. The kitchen is bright and cheery and has maple cabinetry, grantie countertops and glass tile backsplash. A pantry provides additional storage. The laundry is conveniently located on the main level. No detail has been forgotten. Hardwood floors grace most of the main and upper levels. All new gutters , new garage doors, new front door, new exterior lanterns: 2024. The walkout lower level is unfinished but sunny. It has a rough-in for a bath and window for a bedroom. Plenty of space for a rec room. Enormous new deck in 2016. Kitchen was updated in 2013 and a new roof was installed in 2004. OPEN SUNDAY, 1-3.
$1,185,000
2335 Sawtooth Oak Court Vienna, VA 22182
- Type:
- Single Family
- Sq.Ft.:
- 3,200
- Status:
- NEW LISTING
- Beds:
- 4
- Lot size:
- 0.05 Acres
- Year built:
- 2000
- Baths:
- 5.00
- MLS#:
- VAFX2177092
- Subdivision:
- Cedar Lane
ADDITIONAL INFORMATION
The neighborhood of Cedar Lane garage townhomes has long been a well-kept secret. Now, one of these lovely properties, nestled in a lush country setting--yet only five minutes or less to Tysons Corner Business and Mosaic Districts, destination shops, grocers and an abundance of dining choices to suit all tastes and occasions--is ready for a new owner! Architectural details, exceptional design and finishes set these townhomes apart from all others. Wide floorplan lives like a detached house, graceful staircases are easy to navigate between levels. Beautifully refinished hardwood floors on the main level, new carpet on the upper and Recreation Room levels, and fresh paint welcome new owners! Main floor gathering rooms flow nicely for living well and flawlessly entertaining intimate and large groups alike. The Family Room, with its own gas fireplace, adjoins the Kitchen. Gourmet Kitchen opens onto the back deck for the pleasure of enjoying morning sunrises and alfresco dining. Upper level Primary Bedroom and Bedrooms 2 and 3 are well proportioned, and a top floor Loft with its own Sitting Room and Bath en Suite doubles as a dreamy 4th Bedroom or an office aerie. Updates include roof and Lumina Solar System 2023, and AC 2021. A wonderful combination of beauty and peace in a special setting, and sensible living spaces await the discerning buyer. Truly, one can live well, work comfortably and play here with marvelous amenities nearby. In addition to nearby shopping and dining venues, Dulles and Reagan Airports are each a 14.5-mile drive, Dunn Loring Metro Station is 1.3 miles away, and W&OD bike path and parks are nearby. A property such as this, enables moments and memories to be enjoyed and shared. Please visit... you'll want to stay! NOTE: Kindly use booties or remove shoes to keep new carpet and refinished wood floors in top condition for next owner
$1,799,900
608 Truman Circle SW Vienna, VA 22180
- Type:
- Single Family
- Sq.Ft.:
- 3,113
- Status:
- NEW LISTING
- Beds:
- 5
- Lot size:
- 0.26 Acres
- Year built:
- 2014
- Baths:
- 5.00
- MLS#:
- VAFX2177602
- Subdivision:
- Vienna Woods
ADDITIONAL INFORMATION
DONâT MISS THIS ONE-OF-A-KIND OPPORTUNITY! Immaculate Craftsman-style home, built by Evergreene Homes in 2014, shows like a model. This home sits on a cul-de-sac where kids play on the street stress-free. Spectacular front yard patio ideal for smores nights or just chilling in the evenings. The home offers over 4,000 square feet with beautifully refinished oak hardwood floors throughout. The main level features a Chefs Deluxe kitchen, eat-in kitchen space, separate formal dining room, with a butlerâs pantry, a very comfortable family room with a high-end modern fireplace, large mud room off the two-car garage entrance, a powder room, and a private office. Walk out to a large composite deck with an extensive, beautifully manicured, flat backyard. The upper level offers a large primary bedroom with its ensuite luxury bathroom and two walk-in closets. Three more bedrooms, two additional full bathrooms and an upper-level laundry room complete the upstairs. The full, walk-up basement with brand new carpet, includes a 5th bedroom with full bath and a dream open rec room space with second fireplace and a bar area with wine refrigerator, perfect for movie nights, games nights, entertainment, and gatherings. This home includes some unique features to highlight: Solar cells, which will give the new homeowner a median electric bill of approximately $9.25/mo, a State-of-the-Art Security System and home automation with absolutely all the bells and whistles, a brand-new Halo5 whole-house water filtration system. A membership to Vienna Aquatic Club will be conveyed with the home and is right around the corner. Located just blocks from the Vienna Metro, Nottoway Park, Meadow Lane Park, Vienna Dog Park and easy access to 66, 495, and Tysons Corner, while still a short bike ride to beautiful Town of Viennaâs shops and restaurants on Maple Ave and Historic Church Street. Come live in what many consider to be one of the best family-friendly, small-town feel communities in Northern Virginia, with top rated schools, beautiful parks, and town festivities throughout the year, like Viva! Vienna! Oktoberfest, Chillinâ on Church, the Halloween Parade and so much more. This home is truly special!
$1,495,000
1490 Old Ash Grove Vienna, VA 22182
- Type:
- Single Family
- Sq.Ft.:
- 4,697
- Status:
- NEW LISTING
- Beds:
- 5
- Lot size:
- 0.64 Acres
- Year built:
- 1984
- Baths:
- 5.00
- MLS#:
- VAFX2177428
- Subdivision:
- None Available
ADDITIONAL INFORMATION
OFFER DEADLINE TUESDAY, 5/7 AT 10AM - Welcome to Tysons Creek, a quiet enclave of 9 single-family residences, each on large private lots, located just off recently widened Route 7 and within walking distance to Wolf Trap National Park for the Performing Arts, Metroâs Spring Hill Station, Shops, and Restaurants. This beautifully updated and expanded home, backing to parkland, boasts approximately 4700 square feet of finished living space, 5 bedrooms and 4.5 baths, spectacular grounds including lush gardens and lawns, multiple decks, distinctive stone retaining wall, koi pond with waterfall feature, and a lovely pool with attractive paver decking and patios. The home features stunning hardwood floors and moldings, 2 wood-burning fireplaces with stone surround, a spectacular 2-level addition â main level sunroom and lower level game room â a large gourmet kitchen with island, a second staircase to the upper level, a walkout lower level, oversized 2-car garage, and a separate courtyard entrance at the front of the home. Ideally located, the home is 2 minutes to Tysons Corner, 10 minutes to downtown McLean, 15 minutes to Washingtonâs Dulles International Airport, and easily accessible to all major commuter routes around the Capital Region. Itâs just about perfect!
$1,779,500
10497 Dunn Meadow Road Vienna, VA 22182
- Type:
- Single Family
- Sq.Ft.:
- 6,872
- Status:
- NEW LISTING
- Beds:
- 4
- Lot size:
- 0.83 Acres
- Year built:
- 1999
- Baths:
- 5.00
- MLS#:
- VAFX2176702
- Subdivision:
- Woodland Estates
ADDITIONAL INFORMATION
This beautiful, light-filled home on a corner lot in the Woodland Estates Subdivision in Vienna has everything you are looking for. This house boasts a lovely exterior with brick on three sides, high ceilings, fresh paint, new carpet, new led ceiling lights and fans, new washer/dryer, and over 7000 sq feet of space to make your home. First floor has an updated kitchen with new appliances, counters and backsplash attached to sunroom full of windows looking out over the meticulously landscaped backyard, newly refinished deck and hardscape. A large family room with vaulted ceiling and fire place is open to the kitchen making it the perfect spot for spending time with family. A formal living room, dining room, and music room provide ample space for entertaining. The second level has a huge main bedroom with two walk-in closets and the fully-renovated ensuite bathroom of your dreams. Three additional spacious bedrooms, two baths, ample closets, and plush carpet provide a luxurious living space for everyone. A fully-finished basement has an additional bathroom and multiple rooms that can be configured to suit your needs. The home is convenient to Reston Town Center, only 15 minutes to Dulles Airport, and close proximity to exciting venues including Nova Wild, Meadowlark, and Lake Fairfax Park.
$1,995,000
2695 Salem Oak Lane Vienna, VA 22181
- Type:
- Single Family
- Sq.Ft.:
- 5,573
- Status:
- NEW LISTING
- Beds:
- 5
- Lot size:
- 0.17 Acres
- Year built:
- 2017
- Baths:
- 6.00
- MLS#:
- VAFX2176302
- Subdivision:
- Vienna Grove
ADDITIONAL INFORMATION
The one youâve been waiting for! This stunning home by Christopher Companies was completed in 2017. Exquisite design touches, endless custom upgrades and beautiful craftsmanship mesh perfectly with the flawless floorplan and functionality; an entertainerâs paradise. The moment you step in, you are greeted by an abundance of natural light perfectly complimenting the modern design aesthetic and architectural details everywhere you look. The expanded kitchen features a show-stopping island for prep and casual dining, complimented by a gorgeous suite of Monogram appliances, including ice maker, wine chiller, convection oven/microwave combo and custom in-cabinet lighting. The open layout flows naturally from the kitchen to the family room, showcasing the elegant stone fireplace surround stretching from the floor to ceiling. Off of the family room you are invited outside onto the spacious deck, built to last, with plenty of space for relaxing on those warm summer evenings. Moving up-stairs, you will fall in love with the casual den/landing area flanked by the 4 generously sized upper-level bedrooms, all ensuite. The expansive ownerâs suite features dual walk-in closets, a comfortable sitting area and fabulous bathroom complete with freestanding soaking tub and oversized, glass enclosed shower. The lower-level features a huge recreational area, kitchenette with wet bar, beverage fridge and dishwasher, guest bedroom/bathroom and tons of storage space. The oversized 2 car garage is prewired with a 240V outlet for fast EV charging. You will absolutely love this homeâs prime location. Steps away from the 80+ acre Nottoway Park, your desire for outdoor activities are completely fulfilled with its wooded nature trails, ball fields, tennis and basketball courts. You will also be minutes to the Vienna metro and downtown Vienna shops and restaurants. Top rated Vienna schools! Check out the Virtual Tour for a Video Walkthrough!
- Type:
- Townhouse
- Sq.Ft.:
- 2,760
- Status:
- NEW LISTING
- Beds:
- 3
- Lot size:
- 0.09 Acres
- Year built:
- 1983
- Baths:
- 4.00
- MLS#:
- VAFX2174220
- Subdivision:
- Council Square
ADDITIONAL INFORMATION
Welcome to 426 Council Dr. This stunning and rarely available 3 bedrooms â 3 ½ bathrooms end unit townhouse is perfectly nestled in one of the best lots in the Council Square community of Vienna. Meticulously maintained and filled with natural light throughout, this property offers red oak hardwood floors through main and upper levels. The main level features a beautifully and updated appointed kitchen with shaker style cabinets, high end appliances, stone countertops and marble backsplash and a powder room. The floor plan effortlessly combines the kitchen with the dining room and large living room area. The upper level features 3 bedrooms and 2 full bathrooms. The expansive primary bedroom with high vaulted ceiling, walk-in closet and en-suite bathroom feels like a private retreat. Enjoy additional finished space in the walkout lower level family room complete with fireplace, renovated full bath, laundry room and large storage area. 1 car garage and an additional parking pad. The quiet and park-like rear yard is perfect for enjoying the beautiful outdoors. Ideally located in the heart of the Town of Vienna, this property is just a short distance from all of the charming amenities the town has to offer including grocery stores, trendy restaurants, post office, library, and boutique shops. Enjoy easy access to the WO&D trail, Tysonâs Corner and I-66. Many recent upgrades include HVAC (2023), Water heater (2023) Roof (2020), basement carpet (2024), Bosch dishwasher (2022), garage motor (2024), hardwood floors (2021). Donât miss the chance to make this home yours!
$1,495,000
10408 Dunn Meadow Road Vienna, VA 22182
- Type:
- Single Family
- Sq.Ft.:
- 4,202
- Status:
- NEW LISTING
- Beds:
- 4
- Lot size:
- 0.83 Acres
- Year built:
- 2000
- Baths:
- 4.00
- MLS#:
- VAFX2175304
- Subdivision:
- Woodland Estates
ADDITIONAL INFORMATION
Experience daily luxury and an elevated lifestyle in one of Viennaâs most coveted communities! Picturesquely nestled in the exclusive neighborhood of Woodland Estates, this 4BR/3.5BA, 4,202 sqft residence (+2,058 sqft unfinished basement for total of 6,200+ sqft) evokes visions of grandeur with gorgeous colonial architecture, a traditional brick façade, and a neatly manicured 0.83-acre lot. Immaculately maintained and updated, the entertainment-ready interior dazzles with beautiful hardwood flooring, soaring foyer ceilings, an organically flowing layout, oversized windows, an expansive living room, an elegant formal dining room, and a dedicated office with French doors. Fashioned for both form and function, the open concept gourmet kitchen features granite counters, stainless-steel French door refrigerator, dual wall ovens, gas stove, center island, stunning wood cabinetry, breakfast nook, built-in desk, large pantry, and an adjoining family room with a well-appointed fireplace and vaulted ceilings. Ideal for relaxation, the main-level sunroom provides an excellent retreat for early morning tea or coffee. Blissfully relax in the upper-level primary bedroom, which has a spacious walk-in closet, sitting area, and an attached en suite boasting dual vanities, jetted soaking tub, separate shower, linen closet, and a water closet. One additional upper-level bedroom serves as a secondary suite with a private full bathroom. Two other bedrooms comfortably accommodate with ample closet space and access to a J-and-J bathroom. Contemporary flex space needs are satisfied in the unfinished walkout basement, which delights with future possibilities. Additional considerations: three-car garage, main-level laundry room, dual staircases, close to I-495, shopping, Dulles Toll Road, Nova Wild Zoo, W&OD Bike Trail, Wiehle Silver Line Metro Station, and restaurants, 19-miles to Washington D.C., and more! Get all the advantages and start living your best life today. Call now for a tour!
$599,900
3028 Sugar Lane Vienna, VA 22181
- Type:
- Single Family
- Sq.Ft.:
- 1,344
- Status:
- Active
- Beds:
- 3
- Lot size:
- 0.03 Acres
- Year built:
- 1973
- Baths:
- 4.00
- MLS#:
- VAFX2176578
- Subdivision:
- Cyrandall Valley North
ADDITIONAL INFORMATION
COMING SOON! Lovely Townhouse in SW Vienna VA. Three finished levels, 3 BR, 3 ½ baths. Extensive renovations on all three levels. Insulated Fiberglass Front Door, Wood-Look Porcelain Tile Plank throughout Main Level. New kitchen cabinets, counters, Subway Tile Backsplash and all new light fixtures throughout. Canadian Maple hardwood on upper Level. All New electrical panel & outlets. Ceramic Tile in Lower Level and Glass French Doors. All Bathrooms remodeled and Interior freshly repainted. Professional landscaping front and fenced backyard. New roof 2014 & new Heat pump 2019. Established townhouse community with low HOA fee. TWO assigned Parking Spots. Cox or Verizon Internet available. Metro bus stop at entrance to community. Heavily treed common areas. Walking Paths. MOVE-IN Ready!
- Type:
- Single Family
- Sq.Ft.:
- 1,098
- Status:
- Active
- Beds:
- 2
- Year built:
- 2003
- Baths:
- 2.00
- MLS#:
- VAFX2176444
- Subdivision:
- None Available
ADDITIONAL INFORMATION
Beautifully updated 2 bedroom, 2 bath condo with sunny patio facing courtyard. Located in a peaceful setting near the Vienna Metro. The kitchen has beautiful cabinets and granite counters with newer SS appliances including gas oven/cooktop, refrigerator, dishwasher and microwave. HVAC replaced in 2021, Hot Water heater in 2020 and Washer/Dryer - 2023. Brand new flooring throughout entire condo. The office area is a great addition for those who work from home. This condo is not only spacious but has new lighting and on the ground floor with close proximity to the elevator. There is one assigned parking space and 2 visitor passes. The Marquis at Vienna is conveniently located near the Vienna Metro/I-66 and downtown Vienna. There are many restaurants, shopping, and outdoor festivals and activities all year long. The community offers an inviting club house and a newly updated swimming pool plus exercise room and community room. Feel free to reach out to Listing Agent, Karen Ryan with any questions. Seller prefers RGS Title Reston.
- Type:
- Single Family
- Sq.Ft.:
- 1,856
- Status:
- Active
- Beds:
- 3
- Lot size:
- 0.04 Acres
- Year built:
- 1993
- Baths:
- 4.00
- MLS#:
- VAFX2176482
- Subdivision:
- Madrillon Springs
ADDITIONAL INFORMATION
Bright and open brick front Townhouse in the desirable Merry Oaks neighborhood. This home features 3 Bedrooms, 2 Full-baths and 2 Half baths. The Kitchen has been recently Luxuriously updated with top of the line stainless steel Kitchen-Aid Appliances, Quartz Countertops& High end custom Cabinets . Space has been maximizes with a well thought out design. Peek-a-boo spice rack pull out cabinets & custom paneled dishwasher are just a few examples at all of the thought put in.Enjoy sunlight in your breakfast nook through your picturesque oversized window facing nature.Walk out onto your large deck overlooking a fenced in patio.going up to your living quarters, walk into the owners suite with vaulted ceiling & a almost brand new spa-like bathroom designed for a serene escape. Oversized shower enclosed by glass ,convenient niche & bench. Take a bubble bath in your luxurious standalone tub wash away our busy areas stresses.your double vanity includes LED lights within the mirrors for a perfect reflection. Tour this beauty before she's gone. Outside of this perfect home, you are close to everything! Walk or bike to Shops, DMV, Restaurants, Tysons Malls, Mosaic District and much more. Easy access to public transportation including Dunn Losing Orange line & Tysons Silver line. This property is Immaculate, Well-Cared and ready for new owners. Current owner since 1.5 years ago has down lots of upgrades to the property as well.Welcome home!
$1,700,000
8262 Trailwood Court Vienna, VA 22182
- Type:
- Single Family
- Sq.Ft.:
- 6,948
- Status:
- Active
- Beds:
- 5
- Lot size:
- 0.15 Acres
- Year built:
- 2003
- Baths:
- 6.00
- MLS#:
- VAFX2174250
- Subdivision:
- Madrillon Manors
ADDITIONAL INFORMATION
A rare opportunity within a unique sought-after enclave of executive style homes! Located in the heart of Tysons Corner, this stunning brick Colonial offers unparalleled elegance over three fully finished levels and approx. 6900 sq ft. of living space! With five bedrooms, 4 full baths/2 half baths and a 2-car garage, the stage is set for luxury living. Step inside to the grand two-story entry foyer and note the impeccable craftsmanship and attention to detail with hardwood floors, tray ceilings, and wide custom moldings throughout. The main level boasts a formal living room and banquet-sized dining room with a butler's pantry that includes a beverage refrigerator. Youâll love entertaining and cooking in the chefâs kitchen featuring high-end cherry cabinets, a Viking gas stove, 2 dishwashers, 2 sinks, an island seating space, an extra-large pantry and breakfast area that overlooks the rear garden. The family room is light and bright with a wall of windows and a cozy gas fireplace and access to a large private office for a great work from home space. Upstairs, the expansive primary bedroom suite is a sanctuary complete with a large sitting room, coffee bar with mini-fridge, large his and hers custom closets, and a luxurious ensuite bathroom. Three additional bedrooms on this level include two with a jack and jill bathroom and another with its own ensuite. The lower level is an entertainer's dream with a large recreation room featuring a gas fireplace, full wet bar equipped with a wine fridge, a media room, an exercise room, and a convenient powder room. The 5th bedroom is located on this level with its own ensuite bath making it the perfect guest space. Other features include several large storage closets and a garage with shelving options. Outside, the professionally landscaped backyard with low-maintenance fencing, a stone patio and a front porch extends your living spaces. Located just off Leesburg Pike and Gallows Rd, walkable to shops and restaurants. From here itâs just minutes to Tysons Corner Center, I-495, three Metro stations, multiple restaurants and shops, three Whole Foods stores, Trader Joes and everything else.
$1,450,000
2675 Oak Valley Drive Vienna, VA 22181
- Type:
- Single Family
- Sq.Ft.:
- 4,000
- Status:
- Active
- Beds:
- 4
- Lot size:
- 0.34 Acres
- Year built:
- 1995
- Baths:
- 5.00
- MLS#:
- VAFX2175274
- Subdivision:
- Oakton Grove
ADDITIONAL INFORMATION
Step into the elegance of this gem in Vienna, boasting a light-colored brick exterior and exceptional curb appeal. The meticulously designed front lawn, complete with sophisticated landscaping and enhanced architectural lighting, sits proudly at the corner of a serene neighborhood. A radiant, sun-drenched two-story foyer greets you upon entry, leading to a myriad of stunning updates that reflect the homeowners' pride. The ground floor offers a generous office/library space and a gourmet kitchen equipped with dual dishwashers, ample cabinetry, and a convenient butler's corner featuring additional sink and storage. The kitchen's walk-in pantry further complements its functionality. The family room, with its soaring ceilings, provides a picturesque view of the professionally manicured backyard, complete with a tranquil Koi pond and fountain. The upper level houses four bedrooms and three full bathrooms, including a Jack & Jill Bath. The master suite includes a cozy seating area, double doors, and an extensively renovated master bath in 2023, showcasing a frameless shower, freestanding tub, a 10-foot floating dual vanity, and premium Kohler 'Artifact' fixtures. The partially finished basement offers a potential in-law suite setup, a spacious entertainment area with a fireplace and wet bar, and an unfinished space prepped for a future fifth bedroom with an emergency egress window. Clearstory windows invite abundant natural light and offer expansive views of the open landscape, ensuring privacy. The outdoor space is a true masterpiece of landscaping, completing this exquisite property. Roof was redone around 2019.
- Type:
- Single Family
- Sq.Ft.:
- 1,082
- Status:
- Active
- Beds:
- 2
- Year built:
- 2003
- Baths:
- 2.00
- MLS#:
- VAFX2175618
- Subdivision:
- Marquis At Vienna Station
ADDITIONAL INFORMATION
Walk to metro. This is a rare-find 2-LEVEL unit with 2 PARKING spaces. (Check out the 3D tour.) Large model. Spacious and bright, this unit is immaculate and move-in ready. Community has a swimming pool, a gym, indoor basketball court, game room and a media room. This true Walk-to-Metro building is close to all transportation, businesses, fine dining and shopping. Top schools as well.
$1,175,000
229 Locust Street SE Unit 3 Vienna, VA 22180
- Type:
- Single Family
- Sq.Ft.:
- 2,793
- Status:
- Active
- Beds:
- 3
- Year built:
- 2008
- Baths:
- 5.00
- MLS#:
- VAFX2175430
- Subdivision:
- Vienna
ADDITIONAL INFORMATION
Locust Street Condos is a unique Vienna offering of 5 condominiumsÂbuilt in 2008 by then Ayr Hill Homes (one partner was popular local builder Steve Bukont). The units share a long and wide driveway with 5 guest spaces in addition to all of the nearby street parking for guests. Prime downtown location just 1 block from the Community Center, Whole Foods, W&OD trail, Giant Shopping center, and 2 blocks to historic Church Street.ÂEnjoy Saturday Farmers Markets at the Community Center, ViVa Vienna, Oktoberfest, Taste of Vienna, Church Street Stroll, and so many other great Town of Vienna events! This home features a 2 car garage, elevator access to every floor and nearly 3000 sq ft. The garage opens into a tile rec room with 9 ft ceilings, a full bath, and french doors to the fenced bricked patio with a Cherry Blossom Tree. There's a large coat closet, and two mechanical closets. On the 2nd level you'll find a chef's kitchen featuring granite counters, 9 ft ceilings, a 4 burner + griddle Wolf Gas Range, Sub Zero panel ready fridge, Asko dishwasher and GE microwave with a large island, pantry, eat-in breakfast area, plus a sitting area with recessed lighting and a gas fireplace. The kitchen has a small deck as well. The other side of the main level is set up for a formal dining room and living room, coat closet, and powder room with wainscotting and coffered ceiling along with recessed lights. The front door of the home can be found at this entry. The third level features two bedrooms each with a large walk-in closet, and en-suite bathroom. The larger bedroom has a vanity and walk in shower. The other bedroom has custom built-ins and a large bathroom with a jetted tub, dual vanities, walk-in shower, and a covered balcony. The top level features the largest den of all 5 homes with custom built-in shelves. The primary suite also has built-ins, a walk in closet, en-suite bath and access to another deck. This bathroom also has a jetted tub, dual vanities and walk-in shower. There's also a large laundry room with side by side washer/dryer, storage closet, and elevator equipment access. The home has hardwood floors throughout the top 3 levels along with plantation shutters on every window throughout the home. The condo fee is $403.82 per month, which includes trash, exterior building maintenance, lawn care, management, and snow removal. Water Heater 2022.
© BRIGHT, All Rights Reserved - The data relating to real estate for sale on this website appears in part through the BRIGHT Internet Data Exchange program, a voluntary cooperative exchange of property listing data between licensed real estate brokerage firms in which Xome Inc. participates, and is provided by BRIGHT through a licensing agreement. Some real estate firms do not participate in IDX and their listings do not appear on this website. Some properties listed with participating firms do not appear on this website at the request of the seller. The information provided by this website is for the personal, non-commercial use of consumers and may not be used for any purpose other than to identify prospective properties consumers may be interested in purchasing. Some properties which appear for sale on this website may no longer be available because they are under contract, have Closed or are no longer being offered for sale. Home sale information is not to be construed as an appraisal and may not be used as such for any purpose. BRIGHT MLS is a provider of home sale information and has compiled content from various sources. Some properties represented may not have actually sold due to reporting errors.
Vienna Real Estate
The median home value in Vienna, VA is $1,150,000. This is higher than the county median home value of $523,800. The national median home value is $219,700. The average price of homes sold in Vienna, VA is $1,150,000. Approximately 80.04% of Vienna homes are owned, compared to 18.15% rented, while 1.82% are vacant. Vienna real estate listings include condos, townhomes, and single family homes for sale. Commercial properties are also available. If you see a property you’re interested in, contact a Vienna real estate agent to arrange a tour today!
Vienna, Virginia has a population of 16,474. Vienna is more family-centric than the surrounding county with 44.64% of the households containing married families with children. The county average for households married with children is 40.57%.
The median household income in Vienna, Virginia is $150,383. The median household income for the surrounding county is $117,515 compared to the national median of $57,652. The median age of people living in Vienna is 41.4 years.
Vienna Weather
The average high temperature in July is 82.9 degrees, with an average low temperature in January of 23.4 degrees. The average rainfall is approximately 42.7 inches per year, with 21.1 inches of snow per year.
