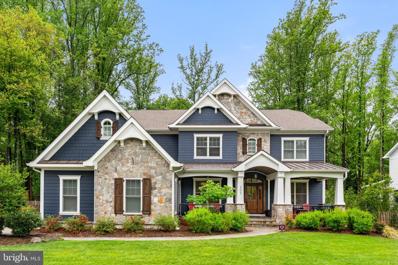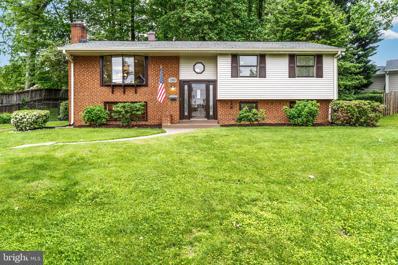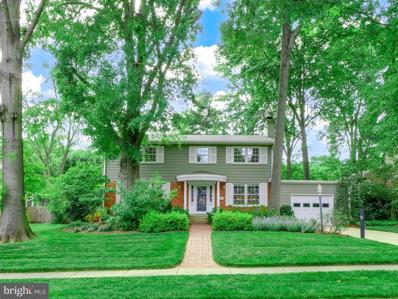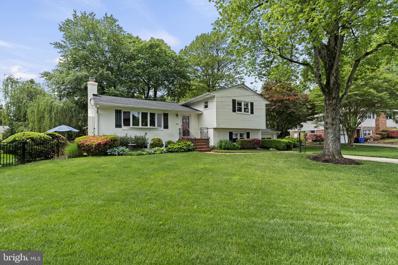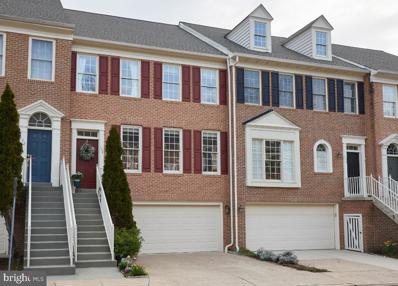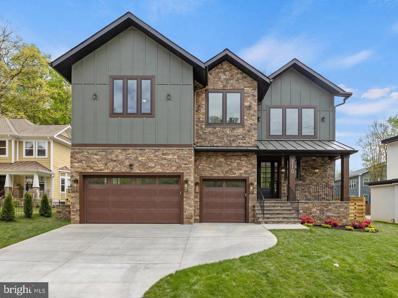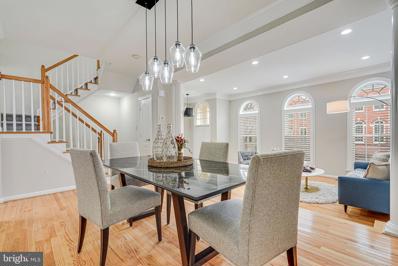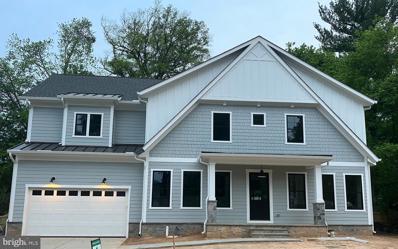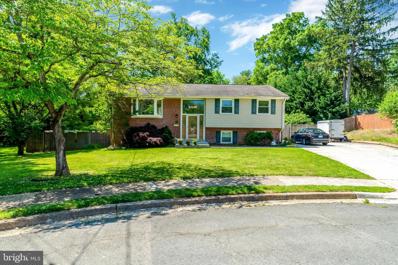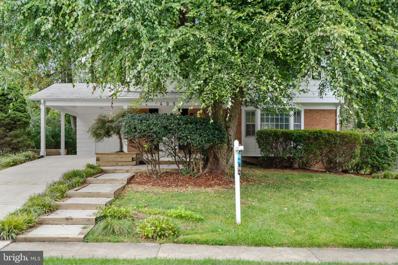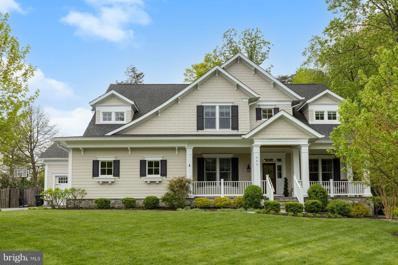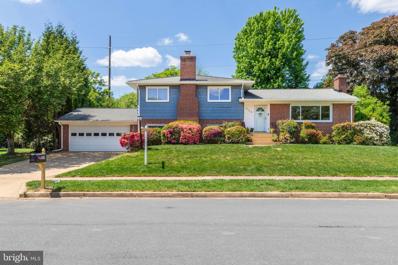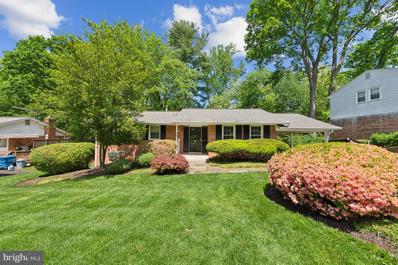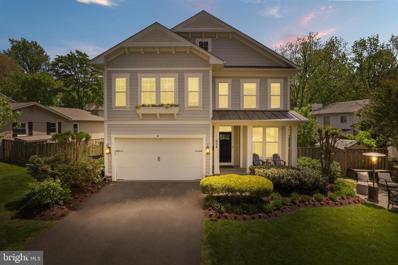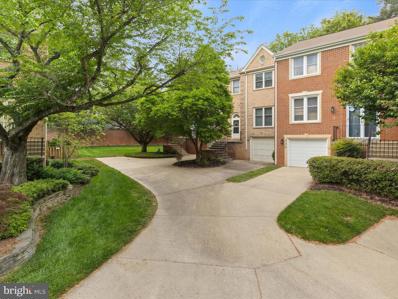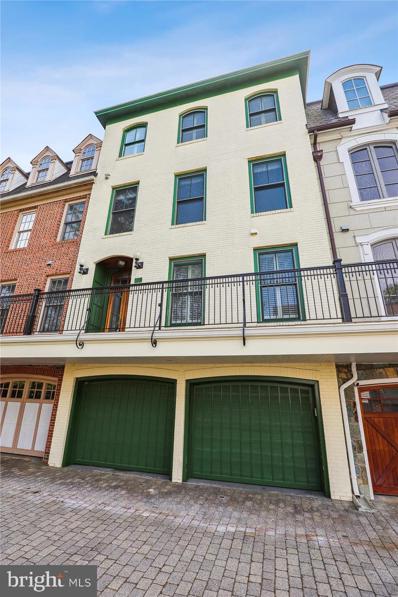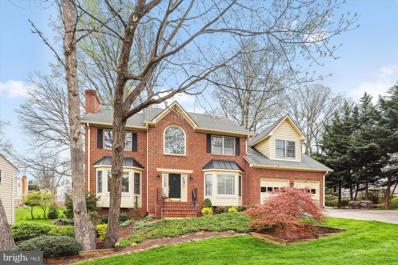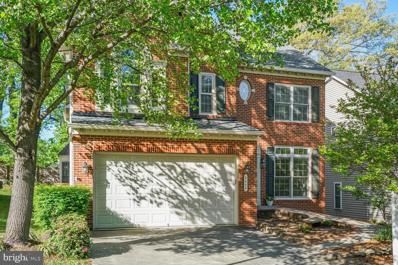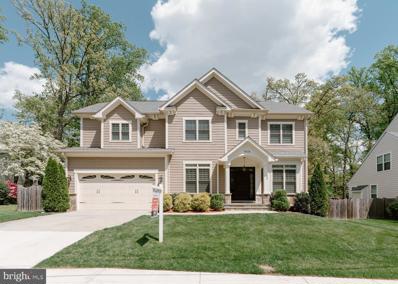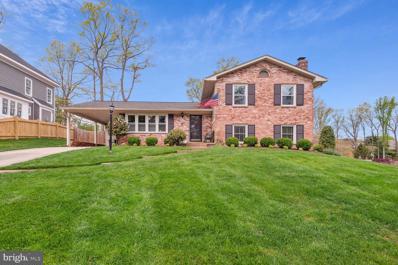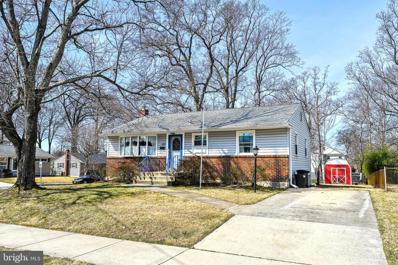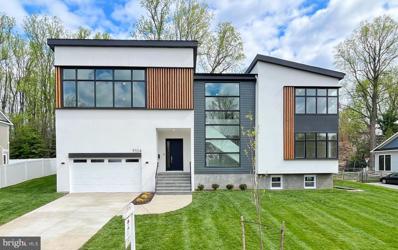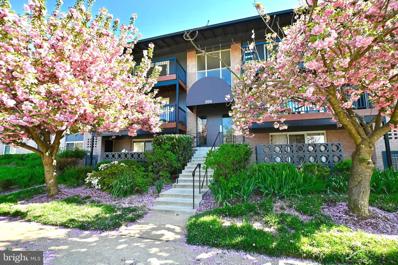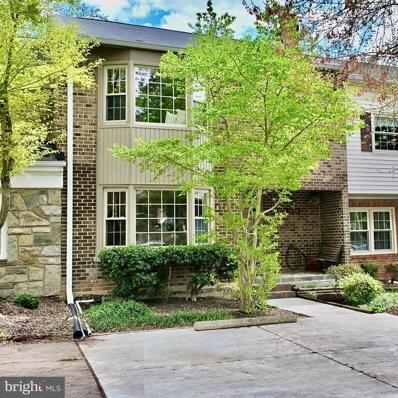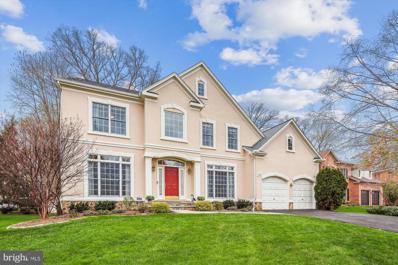Vienna VA Homes for Sale
$3,350,000
303 Mashie Drive SE Vienna, VA 22180
- Type:
- Single Family
- Sq.Ft.:
- 8,175
- Status:
- NEW LISTING
- Beds:
- 8
- Lot size:
- 0.57 Acres
- Year built:
- 2019
- Baths:
- 8.00
- MLS#:
- VAFX2178186
- Subdivision:
- Westbriar Country Club Manor
ADDITIONAL INFORMATION
Immerse yourself in unparalleled luxury living in this masterpiece by Cloud IX Homes. This custom-built residence nestled on a tranquil street sprawls across four floors, offering over 8,100 square feet of living space. Boasting 8 bedrooms and 7.5 luxurious bathrooms, exquisite details are evident throughout, from the gorgeous crown molding to the seamless integration of a Sonos sound system that fills the home with immersive audio. Park your vehicles with ease in the rarely seen, oversized 3-bay garage before stepping into a world of comfort and sophistication. The grand foyer welcomes you to a light-filled open floor plan. Soaring ceilings and a coffered design create an opulent atmosphere. A gourmet kitchen awaits your culinary creations. Featuring top-of-the-line stainless steel appliances, a massive quartz center island perfect for meal prep, and a spacious walk-in pantry, it's a chef's dream. Custom cabinetry provides both beauty and functionality. The kitchen seamlessly flows into inviting living areas, creating an ideal space for both entertaining and daily life. For more formal occasions, a grand dining room provides an elegant backdrop for memorable meals. Also on the main level, two private offices offer a quiet refuge to work from home. One office features versatile space, including a full bathroom next door and closet, allowing for easy conversion to a comfortable guest room or additional bedroom. Upstairs, find serenity in the four spacious bedrooms, each a private retreat. The master suite, a true oasis, awaits you. Unwind in a spa-inspired bath, then retire to your oversized, custom-designed his and hers walk-in closets â a haven for any wardrobe. The remaining three bedrooms offer ample space for family or guests, each accompanied by luxurious bathrooms and walk-in closets for ultimate convenience. This level includes a large laundry room with custom built-ins, countertops, and two Electrolux washers and dryers. But wait, there's more! Ascend to the fourth level and discover a spacious and light-filled loft area that provides a perfect multi-purpose space - ideal for a playroom, media room, and more. Utilize the bonus storage area for convenience. An additional bedroom with a full bathroom completes this exclusive sanctuary. Descend to the lower level, designed with entertainment and wellness in mind. Unwind in the enormous recreation room, challenge friends in the custom-built game room, or gather around a well-stocked bar featuring substantial wine storage and quartz countertops. For those seeking a dedicated fitness area, the lower level also boasts a fully-equipped gym. Or, for moments of relaxation, curl up with a movie in the inviting media room. An additional bedroom and a full bathroom complete this versatile lower level, offering plenty of space for entertaining and guests. Outdoors, extend your living space to the beautifully landscaped exterior. Relax on your private patio overlooking the spacious, flat, fully fenced backyard surrounded by lush greenery to ensure privacy. Host memorable gatherings on the expansive deck, complete with a built-in grill, or or find year-round tranquility on the magnificent screened-in porch, warmed by a stone fireplace. Beyond this masterpiece of a home, embrace a vibrant community. The Westwood Country Club is a short stroll away, featuring high-end dining, swimming, tennis, fitness, and a stunning golf course. Vienna's charming shops and restaurants are also within walking distance. For those seeking the excitement of city life, Tysons Corner with its upscale shopping malls and diverse dining options is a short drive away. This rare opportunity is also a commuter's dream, offering easy access to Chain Bridge Rd, I-495, the Dulles Toll Road, I-66, Orange and Silver Line Metro Stations, Tysons Corner, Maryland, and Washington D.C. Don't miss this opportunity to own a piece of Vienna's finest real estate.
$875,000
9232 Brian Drive Vienna, VA 22180
- Type:
- Single Family
- Sq.Ft.:
- 2,528
- Status:
- NEW LISTING
- Beds:
- 4
- Lot size:
- 0.35 Acres
- Year built:
- 1959
- Baths:
- 3.00
- MLS#:
- VAFX2172470
- Subdivision:
- Town And Country Estates
ADDITIONAL INFORMATION
Incredible value in Vienna! Steps from Vienna Metro and zoned to great Fairfax County schools (Marshall Road ES / Thoreau MS / Madison HS), this home features brand new luxury vinyl plank on the main floor, recessed lighting, and upgraded kitchen and bathrooms. The main level has 3 bedrooms and 2 full baths, including a primary bedroom with en-suite bathroom. The lower level features a spacious family room with wood burning fireplace, full bath, additional bedroom, utility/storage room, and an extra bonus den that can be used as an office, workout area, or extra storage room. Nestled on an expansive .35 acre lot with mature trees, 9232 Brian Drive has a large backyard, oversized storage shed, and a back deck perfect for summer barbeques! Truly an ideal blend of comfort and convenience - schedule a showing today!
$1,100,000
2416 Drexel Street Vienna, VA 22180
- Type:
- Single Family
- Sq.Ft.:
- 3,615
- Status:
- NEW LISTING
- Beds:
- 4
- Lot size:
- 0.25 Acres
- Year built:
- 1964
- Baths:
- 3.00
- MLS#:
- VAFX2179140
- Subdivision:
- Stonewall Manor
ADDITIONAL INFORMATION
Welcome to your dream retreat in the heart of Vienna, Virginia! Nestled amidst the lush beauty of one of Northern Virginia's most coveted neighborhoods, this stunning colonial residence embodies âthe good lifeâ. As you approach the property, the meticulously landscaped gardens beckon you to explore further. Step through the grand entryway into an airy foyer, where hardwood floors lead you through an open living room and dining room, perfect for hosting gatherings both intimate and grand. The open design blends traditional charm with modern sophistication. French doors beckon you into the sun porch, where sunlight dances through, infusing warmth and charm into the home. The gourmet kitchen is a foodie's delight. With an abundance of cabinets and top-of-the-line appliances, it offers both functionality and style. Adjacent, the sun-drenched solarium breakfast room provides the perfect spot to savor your morning coffee while basking in the warmth of the sun. Step outside onto the fabulous screened in sun porch, where gentle breezes and the back drop of nature create an enchanting ambiance. Beyond, discover your own private oasis â complete with artistically designed brick patios and walks that lead to a custom gunite heated pool. Whether you're entertaining or simply unwinding after a long day, this outdoor haven is sure to impress. Unwind in the cozy embrace of the first-floor office/family room, where a flickering fireplace invites you to escape the bustle of everyday life. Retreat to the upper level, where four spacious bedrooms await, each offering ample space and serene views. A separate sitting/dressing room off the primary bedroom, provides the perfect spot for quiet reflection or intimate conversations. With two and a half baths, including a luxurious primary ensuite, every comfort has been thoughtfully considered. Additional amenities include a convenient main floor laundry room with laundry chute, EV ready one car garage, automated sprinkler system, basement and outdoor speakers and a full basement awaiting your personal touch. Experience the epitome of elegant living in Vienna, Virginia â where every detail has been meticulously curated to exceed your expectations. Don't miss your chance to make this exquisite residence your own. Schedule your private showing today and prepare to embark on a journey of unparalleled elegance and refinement.
$1,250,000
708 Skyline Court NE Vienna, VA 22180
- Type:
- Single Family
- Sq.Ft.:
- 2,993
- Status:
- NEW LISTING
- Beds:
- 4
- Lot size:
- 0.36 Acres
- Year built:
- 1963
- Baths:
- 4.00
- MLS#:
- VAFX2162190
- Subdivision:
- Westwood Manor
ADDITIONAL INFORMATION
Introducing Skyline Court - a captivating split-level 4-bedroom, 4-bathroom residence showcasing modern updates throughout. This meticulously refreshed home boasts fresh paint and beautifully refinished hardwood floors, a huge 2 story addition off the back of the home, newly renovated bathrooms, expansive out door deck space and an oversized 2 car garage. This home Is MUCH larger than you think! The basement is expansive, with an additional bonus room (part of the addition) that offers great flex space for an additional bedroom, rec room or hobby space! This home offers versatile living, with a second primary suite on the lower level, perfect for guests. On the back corner of a Culdesac, this home offers a premium location and back yard you only dream of! Primely located near Tysons Corner, shops, fine dining, parks, public transit, parks, 495 and much more! See the attached property highlights sheet for an extensive list of updates.
$995,000
134 Roland Court SW Vienna, VA 22180
- Type:
- Single Family
- Sq.Ft.:
- 3,024
- Status:
- NEW LISTING
- Beds:
- 3
- Lot size:
- 0.06 Acres
- Year built:
- 1994
- Baths:
- 4.00
- MLS#:
- VAFX2179012
- Subdivision:
- Townes Of Vienna
ADDITIONAL INFORMATION
LIVE, PLAY, WORK! Whether you seek the quiet charm of Vienna or the dynamic energy of Metro DC, this home offers the best of both worlds! Nestled in a quiet cul-de-sac in the heart of Vienna, this bright and spacious townhome offers luxury living with unmatched convenience. Come home to a great place to live just a few blocks from top-rated schools, the townâs shops, fantastic restaurants, near Nottaway Park, with easy access to vibrant cultural exchange scenes, Tysons, The BORO, Mosaic District and Metro. This gorgeous, light-filled home boasts gleaming hardwood floors, open floor plan, crown molding, recessed lighting, renovated eat-in kitchen with beautiful granite countertops and renovated bathrooms, fresh paint, deck and walkout basement to a whimsical garden-feel backyard, upstairs laundry, and 2 car garage. With 3 large bedrooms, spacious closets & 3.5 bathrooms, there is room for it all. Seller improvements: 2023 All exterior painted, including the deck; 2022 Painted interior, hardwood floor refinished, new interior brush nickel door handles/hinges, new Kitchen disposal, new deck flooring and paint; 2019 New Hot Water Heater; 2014 All full bathrooms renovated; 2013 New shingles on roof; 2012 New hardwood floor on upper-level hallway and stairs. It is 1.3 miles to the Vienna Metro station, with a Fairfax connector bus stop right around the corner. This property is a short distance to: Madison High School @ 0.5 miles, Thoreau Middle School @ 2.2 miles, and Marshall Road Elementary @ 0.8 miles. Enjoy all Vienna has to offer in celebrating its diverse neighborhoods and traditional, seasonal festivities from Spring thru Winter such as 4th of July, The Halloween Parade, Oktoberfest, Viva Vienna, to Santa arriving on a fire engine the 1st Monday in December!! The W & OD bike trail goes right through the center of town, and you can ride for hours of entertainment. This Town is a FUN place to live! Don't let this one get away!!!
$2,671,000
210 Patrick Street SW Vienna, VA 22180
- Type:
- Single Family
- Sq.Ft.:
- 7,937
- Status:
- NEW LISTING
- Beds:
- 7
- Lot size:
- 0.4 Acres
- Year built:
- 2024
- Baths:
- 8.00
- MLS#:
- VAFX2178988
- Subdivision:
- Vienna Woods
ADDITIONAL INFORMATION
MOVE-IN READY! *** Welcome to another magnificent new construction single-family home by Gilkar Design + Build. *** The main level boasts a beautiful double-height foyer and 10' ceilings, 8' doors and openings, and hardwoods throughout. Open concept kitchen/living area, private dining room, and large library/study. A stunning kitchen design with marble backsplash, KitchenAid appliance package including a 48" gas cooktop, electric double wall oven, microwave drawer, 5 drawer refrigerator, and beverage cooler, ample cabinetry to the ceiling, floating shelves, a hidden pantry, and two islands. A large gas fireplace with a split stone surround, coffered ceiling and a great view of the backyard rounds out the living room. A grand dining space with tray ceiling, deck with built-in gas and water lines, a functional mudroom, and oversized 3-car garage with a EV car charger. Washer/dryer (1st set) in the mudroom and a full en-suite on the first floor. *** The upper level is complete with four bedrooms with walk-in closets and full private bathrooms. The primary bedroom boasts a tray ceiling, a giant ceiling fan, a private wet bar, a large balcony, two walk-in closets, and it's own HVAC. A jaw-dropping primary bath with two rain shower heads, a free-standing tub with faucet, wall-to-wall double vanity. Second-floor laundry room has a high-capacity washer and dryer (2nd set) with a sink. Hardwood floors throughout the second levels. *** The lower level is fully finished and has tons of natural light, a kitchenette with floating shelves, stainless steel refrigerator, and a dishwasher. A large recreation/media room with two additional bedrooms, two full baths, and private access from the bedroom. LVP floor throughout the lower level that matches the hardwoods in the rest of the house. Basement laundry has a high-capacity washer and dryer (3rd set) with a sink. Additional features include 2â stair treads, crown molding, 2Ã6 exterior walls, hot water recirculation system, and above-code insulation. Solid wood doors, ceiling fans, dimmable LED lights, solid red oak floors, underground irrigation system with WIFI controller, and Smart features throughout. *** Just minutes from the bustling Maple Ave in Vienna, VA, with a great selection of restaurants and shopping to suit everyone's needs. Easy access to 495 and 66.
$975,000
8121 Quinn Terrace Vienna, VA 22180
- Type:
- Single Family
- Sq.Ft.:
- 2,341
- Status:
- NEW LISTING
- Beds:
- 3
- Lot size:
- 0.04 Acres
- Year built:
- 1998
- Baths:
- 4.00
- MLS#:
- VAFX2178982
- Subdivision:
- Providence Park
ADDITIONAL INFORMATION
Walk everywhere (or bike!) Less than 15 minute walk to the Dunn Loring/Merrifield Metro or the Mosaic District. HERE'S WHAT SETS THIS TOWNHOME APART FROM OTHERS IN VIENNA: Highlights and Recent Upgrades: Brick Front Stainless Steel Appliances: Gas Cooktop Refrigerator â French Door with Icemaker & Water Service Wall Oven Microwave Dishwasher Upgraded Granite Countertops Hardwood Floors an All Levels Newer Carpet on Stairs Lower-Level Full Bathroom Upgraded Ceiling Fans (2) Upgraded Window Coverings Roof replaced in 2019 Carrier HVAC system in 2021 Palladian Windows â Main level Recessed lighting on Main and lower level Rodan Hammered Bronze Pendant Chandelier Norman Shutters â Woodlore Plus Arren Lenear 5 Light Pendant w/ Angled Clear Glass Shades Kitchen cabinets professionally painted & finished with silent close drawers & cabinets Sensor activated lighting on deck Lithonia Lighting-1200 Lumen w/ Sensors in PBR walk/in closet Faux Wood Blinds â Want Tilt 2â slat on all windows & doors Hall Bath â New tile flooring/Frameless shower door (also in Primary Bath) There's nothing to do to this three-level, open plan townhome with 2-car garage. Gleaming hardwood floors, high ceilings, floor to ceiling Palladian windows and combination of recessed and pendant lighting provides comfortable and inviting entertainment experiences! The gourmet kitchen with a breakfast nook and island, looks over to the den that boasts a gas fireplace and southern exposed deck. You wont' find this kind of luxury and updates for this price in the Vienna/McLean/Falls Church area. Plenty of parking spaces in the 2-car garage and driveway. Tree-lined community gives generous peaceful environment after a hassling day at work! Minutes to shopping, dining, cinema, coffee shops in Mosaic District AND Dunn Loring-Merrifield Metro Center, as well as commuter routes (Beltway, I-66, Hwys 50/29, Express Lanes).
$2,195,000
207 Courthouse Circle SW Vienna, VA 22180
- Type:
- Single Family
- Sq.Ft.:
- 5,269
- Status:
- NEW LISTING
- Beds:
- 5
- Lot size:
- 0.26 Acres
- Baths:
- 6.00
- MLS#:
- VAFX2175248
- Subdivision:
- Vienna Woods
ADDITIONAL INFORMATION
Welcome to the latest offering from Vienna Development Alliance, which is available for immediate delivery! Professional pictures and virtual tour coming in early May! Situated on a quaint culdesac that's easily walkable to Maple Ave and Historic Church Street (half a mile), this amazing home will dazzle you with both form and function! Ultra high-end specs throughout including 10' ceilings and 8' doors on the main level, Marvin windows and patio door, site-finished character grade white oak floors with matching stairs on entire main and upper levels, exquisite imported tiles and countertops, meticulous carpentry details including heavy doses of shiplap throughout, LVP flooring on hand-leveled slab in basement that also includes a fully equipped wet bar; the list goes on and on. A true chef's kitchen complete with Jennaire professional appliances including a 42" built-in refrigerator, six-burner range with custom hood vent cabinet above, wall oven and matching microwave, oversized Kohler cast-iron farmhouse sink, quartz perimeter counters with a massive 32 square foot butcher block island top, and generous cabinet pullouts all around. Open to the kitchen is the breakfast area and family room which features a white oak box mean ceiling with stunning shiplap detail that runs down the fireplace chase, large 42" linear fireplace includes a sleek Dekton surround and non-combustible mantel. The master suite is a true oasis featuring a massive shared closet with center island and spa-like bath boasting a huge shower enclosure and separate stand-alone tub, as well as dual vanities plus a makeup desk. All three other upper-level bedrooms feature en-suite bathrooms and generous walk-in closets. All of this luxury comes backed by Vienna Development Alliance's 12+ year track record of quality craftsmanship and unwavering commitment to its customers.
$1,150,000
412 Upham Place NW Vienna, VA 22180
- Type:
- Single Family
- Sq.Ft.:
- 1,236
- Status:
- NEW LISTING
- Beds:
- 5
- Lot size:
- 0.49 Acres
- Year built:
- 1957
- Baths:
- 3.00
- MLS#:
- VAFX2177078
- Subdivision:
- Ayr Hill Park
ADDITIONAL INFORMATION
Welcome to this rare opportunity for both primary buyers and builders! With NO HOA, this 5 bedroom 3 full bath single family home sits at the end of a cul-de-sac in a quiet neighborhood right in the middle of beautiful Vienna. On the main level, there are three bedrooms and 2 baths with additional two bedrooms and a full bath in the fully finished lower level. Well-kept front and back yards with multiple fruit trees. Stainless steel appliances with granite counter top in the kitchen. Hardwood floors on the upper level and wall to wall carpet on the lower level. NEW HVAC replaced 3 months ago. Proximity to Tyson's Corner, numerous restaurants and shopping, and important transporation (495, 66 and Metro).
$1,050,000
405 Wolftrap SE Vienna, VA 22180
- Type:
- Single Family
- Sq.Ft.:
- 1,843
- Status:
- NEW LISTING
- Beds:
- 4
- Lot size:
- 0.39 Acres
- Year built:
- 1961
- Baths:
- 3.00
- MLS#:
- VAFX2173080
- Subdivision:
- Fairfax Manor
ADDITIONAL INFORMATION
Introducing your new sanctuary! Step into this charming 4-bedroom Colonial home, boasting abundant natural light and nestled in a serene neighborhood. Prepare to be captivated by the spacious remodeled kitchen, featuring new cabinets, countertops, appliances, and flooringâa perfect blend of style and functionality. The interior shines with freshly painted walls and gleaming hardwood flooring throughout, creating an inviting atmosphere. Host gatherings in the formal living room, complete with a cozy fireplace, and dine in elegance in the adjacent dining room. Experience luxury in the updated baths, showcasing new flooring, fixtures, and lighting for a modern touch. Retreat to the master bedroom, offering a full bath for your ultimate comfort. Descend to the large finished lower level, where a spacious family room awaits, adorned with new carpet and lightingâideal for relaxation and entertainment. Step outside to the nice-sized, level backyard, offering endless possibilities for outdoor enjoyment and recreation. Located in the coveted Fairfax area, this home is surrounded by top-rated schools, renowned restaurants, vibrant shopping destinations, scenic parks, and offers easy access for commuting. Don't miss the chance to call this beautiful property your ownâschedule your showing today
$2,800,000
405 Mashie Drive SE Vienna, VA 22180
- Type:
- Single Family
- Sq.Ft.:
- 6,697
- Status:
- Active
- Beds:
- 5
- Lot size:
- 0.57 Acres
- Year built:
- 2015
- Baths:
- 6.00
- MLS#:
- VAFX2177586
- Subdivision:
- Westbriar Country Club Manor
ADDITIONAL INFORMATION
Immaculate craftsman style home built by Weatherburne on one of the most coveted streets in Vienna. Down the street from Westwood Country Club, OLGC, and W&OD trail. Walk to the center of town for dining or shopping. Close to Tysons, Metro, and Airports. In the Madison High School Pyramid and assigned to Vienna Elementary. This home sits on an expansive lot with fenced in backyard; space for future pool and screened in porch. This stunning 5-bedroom and 5.5-bathroom home is full of custom detailing. With approx 6700 sqft of living space and another 1300 sqft of outdoor living, this home is perfect for families seeking a comfortable lifestyle. Step inside from a large front porch and be welcomed by an open layout,10â ceilings, oak hardwood floors, exceptional millwork, and transoms. Large family room with coffered ceilings, gas fireplace, and large windows overlooking the backyard. Gourmet kitchen is perfect for entertaining guests and features a Sub zero refrigerator, Thermador appliances (including two ovens and warming drawer), and a large Carerra island. Office with built-ins sits opposite to the formal living room and dining room with butlerâs pantry. Large mudroom off garages with custom cubbies and dog shower. Step out to a deck with gas hookup, wifi-enabled sound system, firepit, custom playset for the kids, and shed. Upstairs, each bedroom has full bathroom with carrera countertops, generously sized walk in closets, and ample natural light. Spacious laundry room with lots of cabinets and study/bonus room sits next to master (can be easily converted into a bedroom). The master bedroom features a spacious en-suite bathroom with carrera marble spa-like shower, his and her sinks, soaking tub, and two large walk-in closets. The basement has a bedroom, walk in closet, and full bathroom setup. Must see custom bar next to a gas fireplace. Gym features professional rubber flooring and mirrors. Lots of storage space! Additional house features include elevator shaft for future install, whole house Generac generator, large utility room with media cabinet, and hardwired alarm system, sprinkler system. Listed with HomeRise.com
$1,165,000
928 Fairway Drive NE Vienna, VA 22180
- Type:
- Single Family
- Sq.Ft.:
- 3,020
- Status:
- Active
- Beds:
- 4
- Lot size:
- 0.36 Acres
- Year built:
- 1964
- Baths:
- 3.00
- MLS#:
- VAFX2176460
- Subdivision:
- Westwood Manor
ADDITIONAL INFORMATION
Welcome to this beautiful home nestled in the sought after community of Westwood Manor! Embrace the perfect blend of nature (Golf course, wooded areas) and vibrant city life near Tysons! This single family home has it all- Great location, school district & sitting atop an almost 0.4 acre of private lot***Fantastic upgraded home offers completely finished 4 levels with 4 bedrooms & 3 full baths***Main level features inviting new LVP foyer, fresh paint, recessed lights, refinished hardwood & fireplace in living room, formal dining room w/ pendant lightings, and Skylights, granite countertops, brand new oven range, LVP in the kitchen***Upper level features a spacious primary bedroom with a tastefully remodeled bathroom, and two additional generously sized bedrooms and another gorgeous remodeled full bathroom. On this level, there are recessed lights in all bedrooms, ceiling fans, and hardwood floors throughout***Fully finished lower level offers the perfect in-law suite (4th bedroom) with rec room, full bath & fireplace***Completely finished lower 2 level offers additional entertaining area- media room with projector & projection screen (will be conveyed), two storage spaces, utility room w/ LVP floor***Escape to the backyard paradise- patio, overlooking trees***A Commuter's Dream!!- minutes to major highways, a 5 minute drive to Tysons Corner Center, shops and restaurants**Thanks for showing!
$899,000
8306 Winder Street Vienna, VA 22180
- Type:
- Single Family
- Sq.Ft.:
- 1,380
- Status:
- Active
- Beds:
- 4
- Lot size:
- 0.24 Acres
- Year built:
- 1964
- Baths:
- 3.00
- MLS#:
- VAFX2174622
- Subdivision:
- Stonewall Manor
ADDITIONAL INFORMATION
OFFER DEADLINE TUESDAY MAY 7, 5 pm Welcome to your opportunity to own a slice of suburban bliss in the sought-after Stonewall Manor subdivision! This charming brick rambler invites you to bring your imagination and transform it into the home you've always dreamed of. Step inside and be greeted by the timeless elegance of coriander countertops, stainless steel appliances, and pristine white cabinets in the kitchen. Gleaming hardwood floors lead you through the inviting living spaces, where new paint throughout sets the stage for your personal style to shine. Relax and entertain in your fully fenced backyard oasis, complete with a stone patio perfect for hosting summer barbecues or simply unwinding after a long day. Need storage space? No problem â a convenient shed awaits your outdoor equipment and tools. Plus, with the Dunn Loring metro station nearby and the vibrant shopping and dining options of Mosaic District just a stone's throw away, convenience is at your fingertips. Commute with ease thanks to quick access to major routes including 495, Route 50, and 66, ensuring you're always well-connected to wherever life takes you. Owners belong to the Dunn Lori Swim club and transferrable to new owners. Don't miss this chance to turn this cute rambler into your forever home. Schedule a viewing today and envision the endless possibilities that await you in this prime location. Your dream home awaits!
$1,799,900
608 Truman Circle SW Vienna, VA 22180
- Type:
- Single Family
- Sq.Ft.:
- 3,113
- Status:
- Active
- Beds:
- 5
- Lot size:
- 0.26 Acres
- Year built:
- 2014
- Baths:
- 5.00
- MLS#:
- VAFX2177602
- Subdivision:
- Vienna Woods
ADDITIONAL INFORMATION
DONâT MISS THIS ONE-OF-A-KIND OPPORTUNITY! Immaculate Craftsman-style home, built by Evergreene Homes in 2014, shows like a model. This home sits on a cul-de-sac where kids play on the street stress-free. Spectacular front yard patio ideal for smores nights or just chilling in the evenings. The home offers over 4,000 square feet with beautifully refinished oak hardwood floors throughout. The main level features a Chefs Deluxe kitchen, eat-in kitchen space, separate formal dining room, with a butlerâs pantry, a very comfortable family room with a high-end modern fireplace, large mud room off the two-car garage entrance, a powder room, and a private office. Walk out to a large composite deck with an extensive, beautifully manicured, flat backyard. The upper level offers a large primary bedroom with its ensuite luxury bathroom and two walk-in closets. Three more bedrooms, two additional full bathrooms and an upper-level laundry room complete the upstairs. The full, walk-up basement with brand new carpet, includes a 5th bedroom with full bath and a dream open rec room space with second fireplace and a bar area with wine refrigerator, perfect for movie nights, games nights, entertainment, and gatherings. This home includes some unique features to highlight: Solar cells, which will give the new homeowner a median electric bill of approximately $9.25/mo, a State-of-the-Art Security System and home automation with absolutely all the bells and whistles, a brand-new Halo5 whole-house water filtration system. A membership to Vienna Aquatic Club will be conveyed with the home and is right around the corner. Located just blocks from the Vienna Metro, Nottoway Park, Meadow Lane Park, Vienna Dog Park and easy access to 66, 495, and Tysons Corner, while still a short bike ride to beautiful Town of Viennaâs shops and restaurants on Maple Ave and Historic Church Street. Come live in what many consider to be one of the best family-friendly, small-town feel communities in Northern Virginia, with top rated schools, beautiful parks, and town festivities throughout the year, like Viva! Vienna! Oktoberfest, Chillinâ on Church, the Halloween Parade and so much more. This home is truly special!
- Type:
- Townhouse
- Sq.Ft.:
- 2,760
- Status:
- Active
- Beds:
- 3
- Lot size:
- 0.09 Acres
- Year built:
- 1983
- Baths:
- 4.00
- MLS#:
- VAFX2174220
- Subdivision:
- Council Square
ADDITIONAL INFORMATION
***OPEN HOUSE Sat. May 11 from 2pm to 4pm*** Welcome to 426 Council Dr. This stunning and rarely available 3 bedrooms â 3 ½ bathrooms end unit townhouse is perfectly nestled in one of the best lots in the Council Square community of Vienna. Meticulously maintained and filled with natural light throughout, this property offers red oak hardwood floors through main and upper levels. The main level features a beautifully and updated appointed kitchen with shaker style cabinets, high end appliances, stone countertops and marble backsplash and a powder room. The floor plan effortlessly combines the kitchen with the dining room and large living room area. The upper level features 3 bedrooms and 2 full bathrooms. The expansive primary bedroom with high vaulted ceiling, walk-in closet and en-suite bathroom feels like a private retreat. Enjoy additional finished space in the walkout lower level family room complete with fireplace, renovated full bath, laundry room and large storage area. 1 car garage and an additional parking pad. The quiet and park-like rear yard is perfect for enjoying the beautiful outdoors. Ideally located in the heart of the Town of Vienna, this property is just a short distance from all of the charming amenities the town has to offer including grocery stores, trendy restaurants, post office, library, and boutique shops. Enjoy easy access to the WO&D trail, Tysonâs Corner and I-66. Many recent upgrades include HVAC (2023), Water heater (2023) Roof (2020), basement carpet (2024), Bosch dishwasher (2022), garage motor (2024), hardwood floors (2021). Donât miss the chance to make this home yours!
$1,175,000
229 Locust Street SE Unit 3 Vienna, VA 22180
- Type:
- Single Family
- Sq.Ft.:
- 2,793
- Status:
- Active
- Beds:
- 3
- Year built:
- 2008
- Baths:
- 5.00
- MLS#:
- VAFX2175430
- Subdivision:
- Vienna
ADDITIONAL INFORMATION
Locust Street Condos is a unique Vienna offering of 5 condominiumsÂbuilt in 2008 by then Ayr Hill Homes (one partner was popular local builder Steve Bukont). The units share a long and wide driveway with 5 guest spaces in addition to all of the nearby street parking for guests. Prime downtown location just 1 block from the Community Center, Whole Foods, W&OD trail, Giant Shopping center, and 2 blocks to historic Church Street.ÂEnjoy Saturday Farmers Markets at the Community Center, ViVa Vienna, Oktoberfest, Taste of Vienna, Church Street Stroll, and so many other great Town of Vienna events! This home features a 2 car garage, elevator access to every floor and nearly 3000 sq ft. The garage opens into a tile rec room with 9 ft ceilings, a full bath, and french doors to the fenced bricked patio with a Cherry Blossom Tree. There's a large coat closet, and two mechanical closets. On the 2nd level you'll find a chef's kitchen featuring granite counters, 9 ft ceilings, a 4 burner + griddle Wolf Gas Range, Sub Zero panel ready fridge, Asko dishwasher and GE microwave with a large island, pantry, eat-in breakfast area, plus a sitting area with recessed lighting and a gas fireplace. The kitchen has a small deck as well. The other side of the main level is set up for a formal dining room and living room, coat closet, and powder room with wainscotting and coffered ceiling along with recessed lights. The front door of the home can be found at this entry. The third level features two bedrooms each with a large walk-in closet, and en-suite bathroom. The larger bedroom has a vanity and walk in shower. The other bedroom has custom built-ins and a large bathroom with a jetted tub, dual vanities, walk-in shower, and a covered balcony. The top level features the largest den of all 5 homes with custom built-in shelves. The primary suite also has built-ins, a walk in closet, en-suite bath and access to another deck. This bathroom also has a jetted tub, dual vanities and walk-in shower. There's also a large laundry room with side by side washer/dryer, storage closet, and elevator equipment access. The home has hardwood floors throughout the top 3 levels along with plantation shutters on every window throughout the home. The condo fee is $403.82 per month, which includes trash, exterior building maintenance, lawn care, management, and snow removal. Water Heater 2022.
$1,599,000
701 McKinley Street NE Vienna, VA 22180
- Type:
- Single Family
- Sq.Ft.:
- 5,325
- Status:
- Active
- Beds:
- 6
- Lot size:
- 0.29 Acres
- Year built:
- 1989
- Baths:
- 5.00
- MLS#:
- VAFX2173954
- Subdivision:
- Ayr Hill Heights
ADDITIONAL INFORMATION
The exterior beauty of this attractive Colonial, with its appealing façade and professional landscaping, is simply a prelude to the exquisite interior with 6 bedrooms and 4.5 bathrooms including the highly-prized main level bedroom with private bath. The grand 2 story foyer with marble flooring, chair railing and wainscoting welcomes you into a multitude of beautiful rooms, each one more stunning than the last. The marvelous open floor plan provides fabulous flow for entertaining beginning with the formal sunlit living room with bay window, hardwood flooring, crown molding and gorgeous brick fireplace. The formal dining room is equally impressive with chair railing, crown molding, wainscoting, hardwood floors and a second bay window. The butlerâs pantry is perfectly situated between the dining room and the kitchen. Discreetly placed is the much desired powder room. For family and friends, the kitchen will always have a magnetic draw, and this one will not disappoint. With abundant natural light, this kitchen radiates a cheerful aura with its bright white and abundant cabinetry, center island breakfast bar with wine storage and pendant lighting, gas cooktop with hood, stainless steel appliances, hardwood flooring, recessed lighting , crown molding and large breakfast area overlooking the rear deck. Off the kitchen, everyone will find the great room with gorgeous stone fireplace, ceiling fan, skylights and access to the private rear deck an outstanding way to continue a wonderful day with warm companionship. The upper level boasts 4 bedrooms and 2 baths including the exquisite primary bedroom with sitting room and en-suite bath. Thereâs also a wonderful office for personal business and work from home. Evenings will joyously continue in the enormous recreation room with wet bar and fireplace on the walkout lower level accessing the rear patio and level rear yard. Several distinct spaces are beautifully separated by decorated pillars - ideal for a media room, family room and gaming room. Another large bedroom and full bath provide all the overnight spaces needed. Storage space on this level is fabulous. Ideally located on a quiet street in a sought-after neighborhood, this special property is also just minutes from the exciting shopping and dining at Tysons Corner, entertainment at Wolf Trap and Meadowlark Botanical Gardens and commuter routes like Chain Bridge Road, 66 and 495.
$1,200,000
2608 Amanda Court Vienna, VA 22180
- Type:
- Single Family
- Sq.Ft.:
- 3,622
- Status:
- Active
- Beds:
- 5
- Lot size:
- 0.13 Acres
- Year built:
- 2002
- Baths:
- 5.00
- MLS#:
- VAFX2174720
- Subdivision:
- Amanda Place
ADDITIONAL INFORMATION
Welcome to your dream home nestled in the heart of Vienna, where luxury meets comfort in this recently updated brick colonial in the highly sought after community of Amanda Place. This 5 bedroom, 4.5 bathroom single family home is situated perfectly to the left of the cul-de-sac awarding privacy. Step inside to discover an expansive open floor plan that effortlessly combines elegance with functionality and is perfect for entertaining. The main level boasts a grand foyer, inviting living room, formal dining area, private office and grand family room, perfect for gatherings and relaxation. Ceiling height on both main level and upper level are 9' high. The gourmet kitchen is the heart of the home with custom cabinetry, granite countertops and a generous island with seating. Whether you are cooking for family or entertaining guests, this kitchen is sure to impress. Escape to the luxorious and lavish primary suite, featuring a tranquil oasis with a spacious bedroom, huge walk-in closet,and a spa-like ensuite bathroom complete with dual vanities and soaking tub. A partially finished basement which allows for you to put your own spin and enhance the space. The 5th legal bedroom and full bathroom are exceptionally done and move-in ready. The whole house has been professionally painted, all new carpet through-out, hardwood floors refinished, new interior light fixtures and outside patio has been redone along with landscaping. The location is ideal with easy access to major highways and the Orange Line Metro. The home is adjacent to downtown Vienna, Merrifield, the Mosaic and Tysons Corner. The proximity to schools, the Dunn Loring Community Swim Club, shopping and entertainment, is sure to please the whole family. Welcome Home! OFFER DEADLINE WILL BE SUNDAY APRIL 28, 2024 BY 12 NOON
$1,850,000
908 Desale Street SW Vienna, VA 22180
- Type:
- Single Family
- Sq.Ft.:
- 5,183
- Status:
- Active
- Beds:
- 5
- Lot size:
- 0.24 Acres
- Year built:
- 2016
- Baths:
- 7.00
- MLS#:
- VAFX2173714
- Subdivision:
- Vienna Woods
ADDITIONAL INFORMATION
Perfectly situated in the highly sought-after Vienna Woods neighborhood, this stunning 5-bedroom, 7-bathroom home is a true gem, boasting 5,183 square feet of total living space (with over 3,990 square feet above ground). As you step through the front door, you are greeted by a luxurious foyer adorned with high-quality marble flooring, setting the tone for the elegance and sophistication that lies within. The foyer seamlessly flows into the family room, which is connected by a grand curved staircase leading to the second floor, showcasing high-quality and innovative design throughout. The expansive family room features a modern tray ceiling and a gas fireplace, creating a cozy atmosphere perfect for family gatherings. The room opens up to a Trex deck, providing the ideal space for outdoor entertaining. The gourmet kitchen is a chef's dream, equipped with top-of-the-line appliances, elegant French Country Kitchen cabinetry, and a generous center island. A large pantry room is conveniently located off the kitchen and connects to the two-car garage. The luxurious master bedroom suite is a sanctuary, boasting two oversized custom walk-in closets and a huge master bathroom with a shower and freestanding tub. Each of the additional bedrooms has its own private bathroom, providing ample space and privacy for family members and guests. The upper level also features a laundry room for added convenience. The finished lower level offers even more living space, with a recreation room and wet bar, as well as a gym, bedroom, and full bathroom. Step outside to the private fenced backyard, perfect for enjoying the outdoors in peace and privacy. Membership to the Vienna Woods Swim and Tennis Club is available, offering additional recreational opportunities. Located in the coveted Madison school pyramid, this home is conveniently located close to the Vienna Metro and bus stop, as well as downtown Vienna with its shops, restaurants, and parks. Easy access to I-66, Rt. 123, I-495, and Rt. 50 makes commuting a breeze. Don't miss this opportunity to own a truly exceptional home in one of Vienna's most desirable neighborhoods!
$1,100,000
9516 Narragansett Place Vienna, VA 22180
- Type:
- Single Family
- Sq.Ft.:
- 2,192
- Status:
- Active
- Beds:
- 5
- Lot size:
- 0.25 Acres
- Year built:
- 1968
- Baths:
- 3.00
- MLS#:
- VAFX2175350
- Subdivision:
- Concord Green
ADDITIONAL INFORMATION
* * OFFER DEADLINE-2pm-Monday, 4/29 * * Welcome to an incredible opportunity in Concord Green! Step into this beautifully updated 5BD/2.5BA side split-level oasis nestled in a private cul-de-sac on over one-quarter acre of prime real estate in the heart of Vienna. Interior Highlights: Experience the charm of thoughtful updates and gleaming hardwood flooring. The entry via the side door leads you into a stunning kitchen adorned with modern appliances, electric range, and quartz countertops, perfect for culinary creations. Adjacent is a cozy eat-in area ideal for family gatherings. The kitchen seamlessly flows into the open dining and living areas, bathed in natural light pouring through large windows. Upstairs, discover four generously sized bedrooms including a primary suite boasting a fully renovated en suite bathroom. Three additional bedrooms share a tastefully updated full-hall bathroom. Completely renovated in 2022, the lower level unveils a spacious family room centered around the fireplaceâa versatile space offering endless possibilities, from playrooms to second living areas. A fifth bedroom on this level doubles as a private home office or guest retreat, complemented by a convenient half bath and laundry facilities. Exterior & Location Perks: Step out to the flat backyardâa perfect setting for outdoor gatherings and barbecues with loved ones. A 1-car carport plus driveway parking ensures ample space for vehicles, supplemented by unlimited street parking. Updates abound, featuring a ChargePoint EV charger (2023) connected to an updated and expanded electrical panel, and windows by Renewal by Anderson (2021) adding to the home's appeal. Explore the outdoors with nearby access to the W&OD Trail and several parks, while downtown Vienna beckons with its array of amenities from grocery stores to dining options. Convenient Commuter Access: Located minutes from major routes including Chain Bridge Rd, RT7, I-66, I-495, and within reach of Orange and Silver Line Metro stations, commuting is a breeze. Plus, enjoy easy access to Dulles Airport (IAD) in just 15 minutes and downtown DC in 30 minutes. Don't Miss Out! This is your chance to own a piece of Concord Green's sought-after lifestyleâcomplete with modern comforts, prime location, and unbeatable convenience. Reach out today to schedule a tour and make this stunning property yours!
- Type:
- Single Family
- Sq.Ft.:
- 1,058
- Status:
- Active
- Beds:
- 3
- Lot size:
- 0.33 Acres
- Year built:
- 1954
- Baths:
- 1.00
- MLS#:
- VAFX2175332
- Subdivision:
- None Available
ADDITIONAL INFORMATION
**Investment Opportunity in Vienna, VA** 0.33-acre in the heart of Vienna, offering endless possibilities for development. Don't miss this opportunity. property is leased until 04/30/2025 sold "as is". Great location, close to Restaurants, Malls, Bike Trails, Parks and much more, easy access to major roads 66 and 495 and Vienna Metro,
$2,500,000
9104 Dellwood Drive Vienna, VA 22180
- Type:
- Single Family
- Sq.Ft.:
- 5,710
- Status:
- Active
- Beds:
- 6
- Lot size:
- 0.35 Acres
- Year built:
- 2024
- Baths:
- 5.00
- MLS#:
- VAFX2172508
- Subdivision:
- Town And Country Estates
ADDITIONAL INFORMATION
Introducing an architectural marvel, this residence is the brainchild of a globally acclaimed architect, whose education from MIT has influenced stunning designs spanning New York, Virginia, and South Korea. This home represents more than just luxury living; it is a testament to architectural excellence and bespoke design that stands at the forefront of modern contemporary elegance. The propertyâs exterior commands attention with its striking façade, crafted from high-quality Nichiha fiber cement boards and James Hardie wide plank, complemented by expansive windows, sleek black panels, and elegant vertical wood accents. The inclusion of cable railings and spacious composite decks on both levels enhances the aesthetic appeal, promising an unmatched indoor-outdoor living experience perfect for both relaxation and grand entertaining. Upon entering, you are greeted by an interior that seamlessly blends luxury with comfort. The home boasts six spacious bedrooms, each offering ample storage with large, shelved closets and complemented by an additional versatile bonus roomâperfect as an extra bedroom, a private study, or a serene prayer room. The inclusion of two master suites, one on each level, both featuring expansive walk-in closets, elevates the standard of living to new heights. The homeâs design is further enhanced by extra-high ceilings across both floors, adding a sense of grandeur and exclusivity. At the heart of this exquisite home lies the kitchen, a masterpiece of design and functionality with Golden Home cabinetry, dual refrigerators, and a full suite of high-end Zline appliances. The vast Quartz countertops and a central island create an inviting space for culinary exploration and social engagement. The living room, adorned with immense whole-glass windows, offers breathtaking views of the tranquil backyard, blurring the lines between indoor comfort and outdoor serenity. Premium features such as Anderson 400 series windows, engineered hardwood flooring, and pristine white walls provide a blank canvas for personalization. The lower level unveils a versatile basement, complete with a bar, an additional bedroom, a full bathroom, and walkout stairs, creating an ideal haven for entertainment or a peaceful retreat. After exploring the lavish interiors, step into the practical yet stylish garage, where the floors are finished with high-quality epoxy paint, ensuring durability and ease of maintenance. This attention to detail even in the utility spaces reflects the home's overall commitment to luxury and functionality. Situated in a coveted location, this property ensures easy access to major highways, offering unparalleled connectivity. A short distance away, Vienna Metro Station, the vibrant Mosaic District and Tysons Corner await, offering the pinnacle of shopping, dining, and leisure, making this not just a home, but a gateway to a lifestyle of unmatched convenience and sophistication. This property isnât just a residence; itâs an architectural masterpiece that offers a lifestyle of luxury, innovation, and unparalleled elegance. A rare opportunity to own a home that truly reflects the zenith of architectural brilliance and bespoke design.
- Type:
- Single Family
- Sq.Ft.:
- 960
- Status:
- Active
- Beds:
- 2
- Year built:
- 1963
- Baths:
- 1.00
- MLS#:
- VAFX2173964
- Subdivision:
- Park Terrace
ADDITIONAL INFORMATION
Nice 2 BR condo in the heart of Vienna. Recently renovated. Close to all of the Vienna amenities: shopping, library, bike path, etc. Move-in ready condo in the heart of Vienna! Low condo fee includes water and gas! Spacious 2bedrooms and large living/dining area. Large patio and has a storage and a large storage room in the basement of the building. The living room and both bedrooms are bright and quietly , provides more privacy. Plenty of parking spaces. Enjoy walking to downtown Vienna restaurants, grocery stores, park. Minutes to Tysons, DC, I495.
- Type:
- Single Family
- Sq.Ft.:
- 1,673
- Status:
- Active
- Beds:
- 3
- Lot size:
- 0.07 Acres
- Year built:
- 1977
- Baths:
- 4.00
- MLS#:
- VAFX2174016
- Subdivision:
- Townes Of Moorefield
ADDITIONAL INFORMATION
OFFERS IF ANY BY 6 PM ON SUNDAY APRIL 21, 2024. Don't miss this spacious almost 2,500 SF 3-level townhouse with brick exterior (front and back) that is ready to move into and enjoy. Updates abound: fresh paint throughout, new 2-car concrete parking driveway (2023), replaced roof (2010), HVAC (2014), water heater (2011), 2 huge bay windows (2004), stainless steel kitchen appliances, washer/dryer. All bathrooms remodeled. Completely finished walkout basement with certified Waterguard system (2014). The extra-deep backyard has brick surface (2011) flanked by delightful landscaping and is fully fenced (2008) ensuring complete privacy. Rear deck provides unobstructed views. This fabulous community offers a wide array of amenities including an outdoor swimming pool, tennis courts and playgrounds. Unbeatable location in the heart of Vienna, only minutes to Vienna Metro, Nottoway Park, I-66, walking and biking trails, shopping and restaurants. Madison HS pyramid.
$1,750,000
311 Moorefield Road SW Vienna, VA 22180
- Type:
- Single Family
- Sq.Ft.:
- 4,628
- Status:
- Active
- Beds:
- 5
- Lot size:
- 0.26 Acres
- Year built:
- 1997
- Baths:
- 5.00
- MLS#:
- VAFX2172752
- Subdivision:
- Carters Glen
ADDITIONAL INFORMATION
The grand exterior of this splendid Sekas designed and built Colonial with 5 bedrooms, 4.5 bathrooms and 2 car garage will entice you inside to see what elegance awaits. Upon entering, be prepared to be awe-struck by the magnificent space, abundant natural light and desired architectural features. From the gracious 2-story foyer, the fabulous open floor plan provides seamless flow throughout the main level. Flanked by decorative pillars, the foyer welcomes you into the lovely living room with crown molding and beautiful transom windows and the formal dining room with crown molding, chair railing, wainscoting and transom windows. The gourmet kitchen is magnificent with its plentiful light wood cabinetry, stainless steel appliances, recessed lighting, center island with gas cooktop and breakfast bar plus the sunlit breakfast area with access to a large rear deck. Completely open to the kitchen is the warm family room with gorgeous stone fireplace, walls of palladium windows, coffered ceiling, and recessed lighting, sure to be the gathering spot at dayâs end. The main level study is perfect for work from home or quiet time while the discreetly placed powder room is an absolute must-have. Youâll be delighted with 4 spacious bedrooms upstairs, including one bedroom with private bathroom and the spectacular ownerâs suite with tray ceiling, 2 walk-in closets, a step-down sitting room and a 3-sided gas fireplace. The primary bathroom is 5- star worthy with its double-sink vanity, shower stall, separate relaxing tub and skylight. Two additional bathrooms have shower/tub for the family. The upper-level laundry room guarantees no more trips to the lower-level unless you want to have fun. The expansive walkout lower level is made for good times with a large recreation room, a sitting room or media room, a fabulous workshop for all your DIY projects plus a bedroom and full bath, perfect for in-laws or nannies. The walkout provides a private entrance to the backyard and patio. A number of recent upgrades including the roof, water heater, repaved driveway, refurbished wood deck, Maytag washer and dryer, all the kitchen appliances and underground sprinkler system will certainly ease your mind. Located within the city limits of charming Vienna offering many wonderful services, this stunning property, on a private cul-de-sac, is also just minutes away from several parks, including Nottoway Park and Vienna Dog Park, multiple shopping venues and excellent commuter routes like 123, 66 and 50 as well as the Vienna Metro accessible via streets/sidewalks.
© BRIGHT, All Rights Reserved - The data relating to real estate for sale on this website appears in part through the BRIGHT Internet Data Exchange program, a voluntary cooperative exchange of property listing data between licensed real estate brokerage firms in which Xome Inc. participates, and is provided by BRIGHT through a licensing agreement. Some real estate firms do not participate in IDX and their listings do not appear on this website. Some properties listed with participating firms do not appear on this website at the request of the seller. The information provided by this website is for the personal, non-commercial use of consumers and may not be used for any purpose other than to identify prospective properties consumers may be interested in purchasing. Some properties which appear for sale on this website may no longer be available because they are under contract, have Closed or are no longer being offered for sale. Home sale information is not to be construed as an appraisal and may not be used as such for any purpose. BRIGHT MLS is a provider of home sale information and has compiled content from various sources. Some properties represented may not have actually sold due to reporting errors.
Vienna Real Estate
The median home value in Vienna, VA is $793,100. This is higher than the county median home value of $523,800. The national median home value is $219,700. The average price of homes sold in Vienna, VA is $793,100. Approximately 80.04% of Vienna homes are owned, compared to 18.15% rented, while 1.82% are vacant. Vienna real estate listings include condos, townhomes, and single family homes for sale. Commercial properties are also available. If you see a property you’re interested in, contact a Vienna real estate agent to arrange a tour today!
Vienna, Virginia 22180 has a population of 16,474. Vienna 22180 is more family-centric than the surrounding county with 41.77% of the households containing married families with children. The county average for households married with children is 40.57%.
The median household income in Vienna, Virginia 22180 is $150,383. The median household income for the surrounding county is $117,515 compared to the national median of $57,652. The median age of people living in Vienna 22180 is 41.4 years.
Vienna Weather
The average high temperature in July is 82.9 degrees, with an average low temperature in January of 23.4 degrees. The average rainfall is approximately 42.7 inches per year, with 21.1 inches of snow per year.
