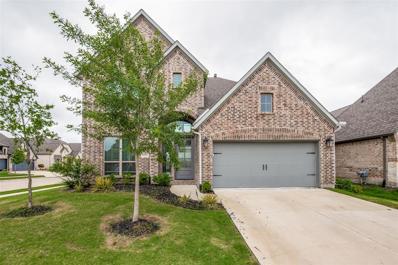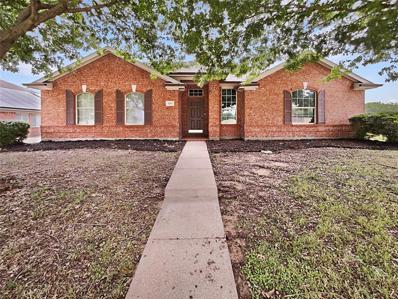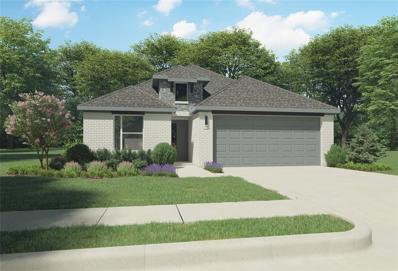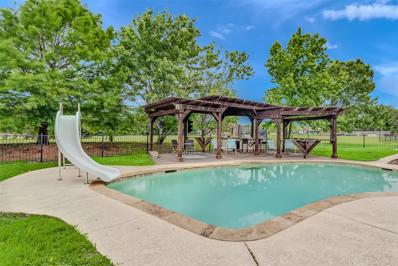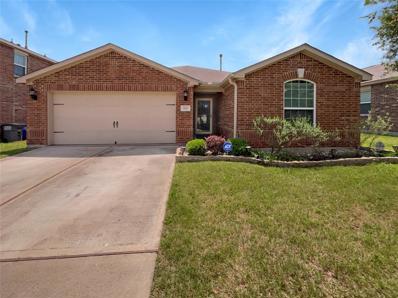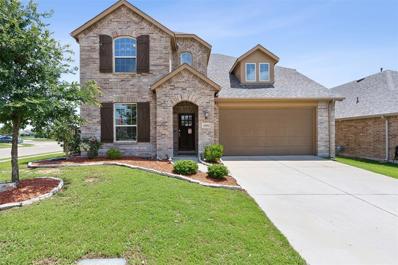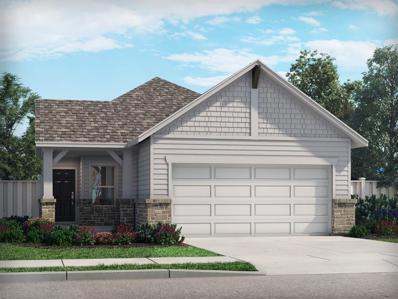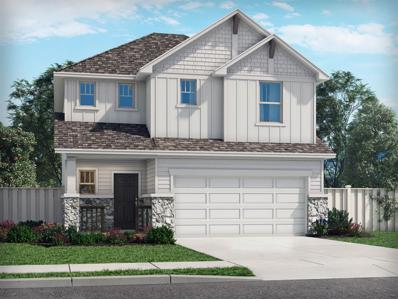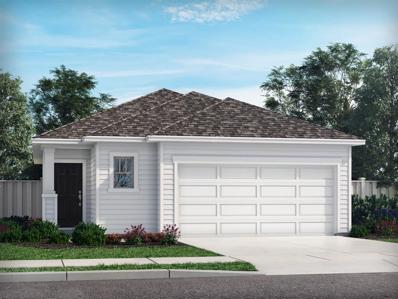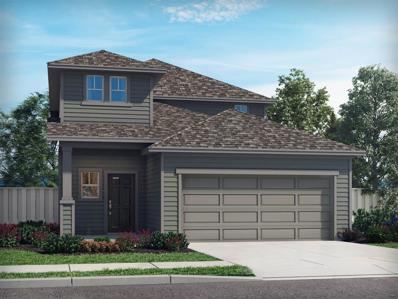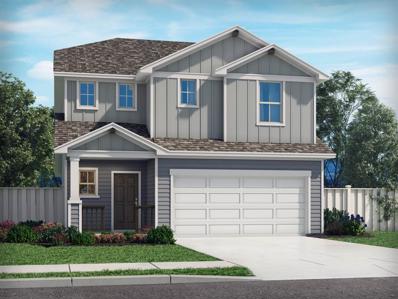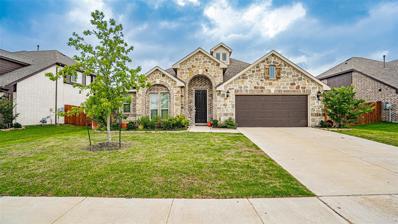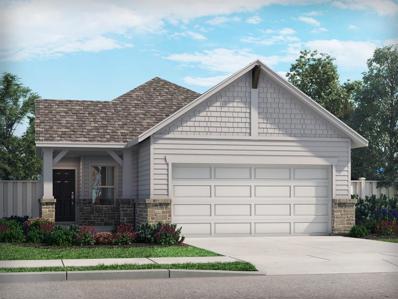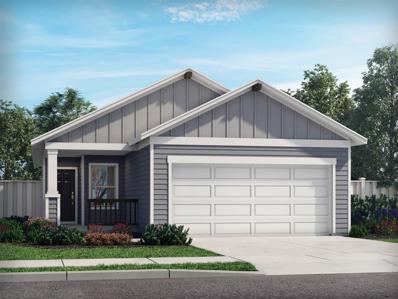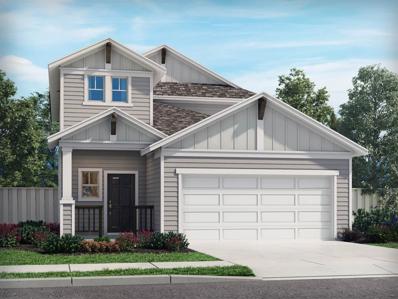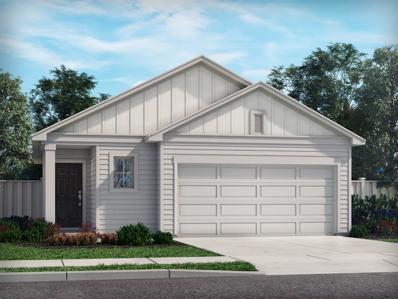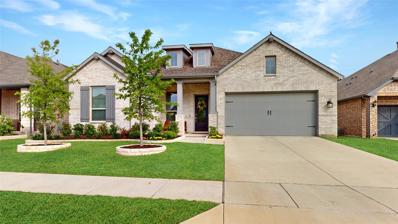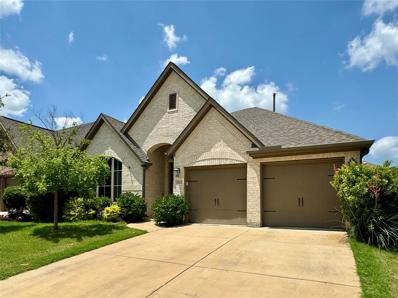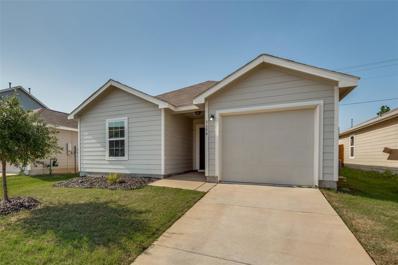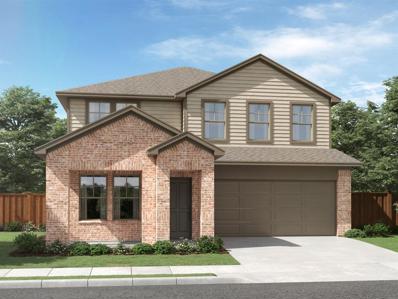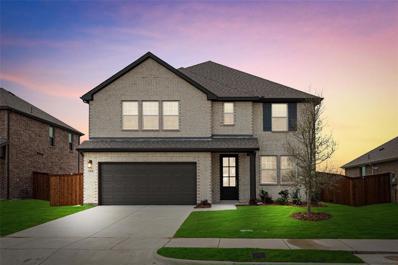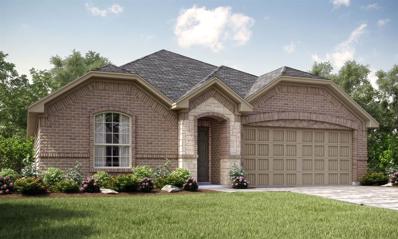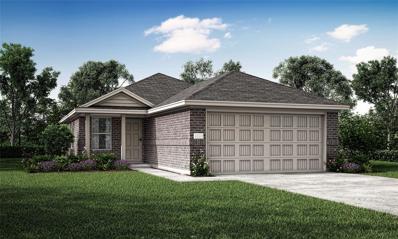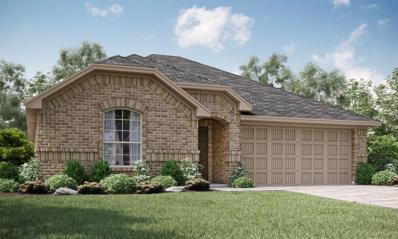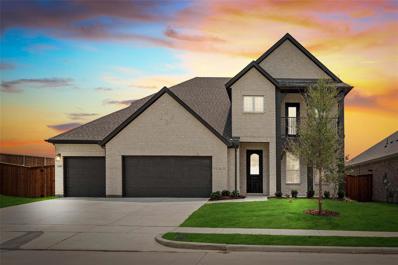Forney TX Homes for Sale
$439,900
1222 Rushcroft Way Forney, TX 75126
- Type:
- Single Family
- Sq.Ft.:
- 2,629
- Status:
- NEW LISTING
- Beds:
- 4
- Lot size:
- 0.15 Acres
- Year built:
- 2022
- Baths:
- 4.00
- MLS#:
- 20611059
- Subdivision:
- Devonshire Village 13a
ADDITIONAL INFORMATION
Your open floorplans offers a backdrop of windows providing tons of natural light and views of your oversized backyard on this great corner lot. A kitchen with the chef in mind. Cabinet space for storing all your kitchen gadgets and maybe even your holiday dishes, counter space for prepping meals and even a sizeable pantry. The at-home professional will love the idea of finally having a private office. Don't need an office? How about a hobby room, play room or someplace to set-up that work-out equipment. Your primary suite is tucked away at the back of the house and just what you need at the end of the day when you want to escape and relax. Upstairs you will find a wonderful game room, 3 more bedrooms and 2 full baths. If you enjoy entertaining, this is the home for you. Even your backyard is calling to you for great summer BBQ's and a game of horseshoes or cornhole. Come ready to put your personal touch and thumbprint on this one and make it your own.
$352,000
1011 Warrington Way Forney, TX 75126
Open House:
Thursday, 5/9 8:00-7:30PM
- Type:
- Single Family
- Sq.Ft.:
- 2,622
- Status:
- NEW LISTING
- Beds:
- 4
- Lot size:
- 0.33 Acres
- Year built:
- 2003
- Baths:
- 2.00
- MLS#:
- 20612088
- Subdivision:
- Windmill Farms
ADDITIONAL INFORMATION
Welcome to your new dream home! This pristine retreat exudes elegance at every turn. The neutral color paint scheme provides a tasteful backdrop for your personal decor choices. Cozy up next to the soothing fireplace for relaxation on chilly nights. The kitchen features a stunning accent backsplash and all stainless steel appliances, promising culinary breakthroughs. The primary bathroom, a personal sanctuary, offers double sinks for a harmonious morning routine and a separate tub and shower for your choice of relaxation. Step outside to the covered patio, perfect for hosting or enjoying a quiet moment. The fenced-in backyard ensures privacy and security. This home combines elegance, functionality, and comfort in a cohesive design that truly feels like home. Come discover your new beginning!
$348,900
108 Lavender Street Forney, TX 75126
- Type:
- Single Family
- Sq.Ft.:
- 1,885
- Status:
- NEW LISTING
- Beds:
- 4
- Lot size:
- 0.14 Acres
- Year built:
- 2024
- Baths:
- 2.00
- MLS#:
- 20611987
- Subdivision:
- Oak Creek
ADDITIONAL INFORMATION
MLS# 20611987 - Built by Trophy Signature Homes - June completion! ~ Itâs crystal clear that the Quartz appeals to everyone. This popular single-story plan shines because of the great room. The layout allows you to simultaneously keep your eyes on young architects constructing forts and teenagers prepping for the big debate tournament. While they work, you can play in your extravagant gourmet kitchen. Thereâs plenty of counterspace for rolling out pizza dough. Set the toppings on the island and let small chefs get to work. The spacious primary suite can be your personal haven. Set up the adjacent study nook as a drop zone for the family. The guest suite is nestled next to a full bath with dual sinks â perfect for weekend guests.
- Type:
- Single Family
- Sq.Ft.:
- 2,339
- Status:
- NEW LISTING
- Beds:
- 4
- Lot size:
- 1.23 Acres
- Year built:
- 1999
- Baths:
- 3.00
- MLS#:
- 20608657
- Subdivision:
- Shamrock Ridge Ph 2
ADDITIONAL INFORMATION
This is the one you have been waiting for! Spacious 4-Bedroom Home with Pool & Outdoor Kitchen! This beautiful 2339 sq ft property offers 4 bedrooms and 2.5 bathrooms. Enjoy a large living space with hand-scraped hardwood floors and crown molding. The primary suite offers an ensuite bathroom with separate shower and oversized tub. The 3-car garage comes with a tool bench, shelves, air compressor, heater with thermostat, and an RV outlet. Your backyard oasis awaits with an inground pool and spa that heats. Entertain under the large cedar pergola, complete with an outdoor kitchen featuring a gas grill, mini fridge, tiled prep area, and bar. Foundation repaired in Dec 2023. Windows replaced in 2020. Heat Pump HVAC system was updated in 2019. Fresh paint throughout makes this home move-in ready. Don't miss out on this gem! Contact us for a viewing today!
$280,000
2115 Bluebell Forney, TX 75126
Open House:
Thursday, 5/9 8:00-7:30PM
- Type:
- Single Family
- Sq.Ft.:
- 1,630
- Status:
- NEW LISTING
- Beds:
- 4
- Lot size:
- 0.14 Acres
- Year built:
- 2015
- Baths:
- 2.00
- MLS#:
- 20611799
- Subdivision:
- Honeysuckle Meadows Ph 3a Sec
ADDITIONAL INFORMATION
Welcome to your future home, filled with desirable features and tasteful finishes! The neutral color paint scheme creates a soothing and modern ambiance, perfect for any decor style. The kitchen is a cook's dream with a functional and sleek kitchen island, providing extra counter space for meal preparation and entertaining. The primary bathroom offers both convenience and luxury with a separate tub and shower, as well as double sinks for added comfort. Step outside to enjoy the covered patio, ideal for hosting summer barbecues. The fenced-in backyard ensures privacy and security for your outdoor enjoyment. This property has all the must-have features to cater to your lifestyle needs. Make this house your own private oasis and fall in love every time you walk through the front door.
$399,999
5101 Hubbard Court Forney, TX 75126
- Type:
- Single Family
- Sq.Ft.:
- 2,752
- Status:
- NEW LISTING
- Beds:
- 5
- Lot size:
- 0.17 Acres
- Year built:
- 2017
- Baths:
- 3.00
- MLS#:
- 20611654
- Subdivision:
- Clements Ranch Ph 1
ADDITIONAL INFORMATION
STUNNING CLEMENTS RANCH HOME ON A CORNER LOT! Open Concept with towering 25' ceilings in the living space, stone fireplace, wrought iron banisters throughout, large kitchen island, quartz counter tops, stainless steel appliances, & gorgeous accented subway tile. Cul-de-sac lot with water views! Lots of windows overlooking the huge backyard bring in a ton of natural light. Huge Master Suite with double vanity & separate shower and tub plus one bedroom downstairs. 3 additional bedrooms plus game room upstairs! Covered back patio is perfect for entertaining! Reinforced fencing on all sides! Great community with fishing pond, clubhouse, workout facility, swimming pool, jogging & bike trails!
- Type:
- Single Family
- Sq.Ft.:
- 1,498
- Status:
- NEW LISTING
- Beds:
- 3
- Lot size:
- 0.11 Acres
- Year built:
- 2024
- Baths:
- 2.00
- MLS#:
- 20595432
- Subdivision:
- Briarwood Hills
ADDITIONAL INFORMATION
Brand new, energy-efficient home available NOW! Unwind after a long day in the Congaree's relaxing primary suite, complete with a spa-like primary bathroom.Umber cabinets with white pearl quartz countertops, warm brown EVP flooring and multi-tone beige carpet in our Cool package. Spend the weekends poolside at Briarwood Hillsâ community pool, complete with cabanas and a splash park. Located in Forney ISD, you can be sure the kids are receiving a quality education. Groundbreaking energy efficiency is also built seamlessly into every home in this community so you can spend less on utility bills and more on the things that matter most.* Each of our homes is built with innovative, energy-efficient features designed to help you enjoy more savings, better health, real comfort and peace of mind.
- Type:
- Single Family
- Sq.Ft.:
- 2,255
- Status:
- NEW LISTING
- Beds:
- 4
- Lot size:
- 0.11 Acres
- Year built:
- 2024
- Baths:
- 3.00
- MLS#:
- 20595425
- Subdivision:
- Briarwood Hills
ADDITIONAL INFORMATION
Brand new, energy-efficient home available NOW! The main floor primary suite features dual sinks and a spacious walk-in closet.White cabinets with white-toned quartz countertops, beige tone EVP flooring with light brown carpet in our Balanced package. Spend the weekends poolside at Briarwood Hillsâ community pool, complete with cabanas and a splash park. Located in Forney ISD, you can be sure the kids are receiving a quality education. Groundbreaking energy efficiency is also built seamlessly into every home in this community so you can spend less on utility bills and more on the things that matter most.* Each of our homes is built with innovative, energy-efficient features designed to help you enjoy more savings, better health, real comfort and peace of mind.
- Type:
- Single Family
- Sq.Ft.:
- 1,475
- Status:
- NEW LISTING
- Beds:
- 3
- Lot size:
- 0.11 Acres
- Year built:
- 2024
- Baths:
- 2.00
- MLS#:
- 20595416
- Subdivision:
- Briarwood Hills
ADDITIONAL INFORMATION
Brand new, energy-efficient home available NOW! The open concept single-story plan combines convenience with function.White cabinets with white pearl quartz, countertops, smoky oak EVP flooring and beige carpet in our Crisp package. Spend the weekends poolside at Briarwood Hillsâ community pool, complete with cabanas and a splash park. Located in Forney ISD, you can be sure the kids are receiving a quality education. Groundbreaking energy efficiency is also built seamlessly into every home in this community so you can spend less on utility bills and more on the things that matter most.* Each of our homes is built with innovative, energy-efficient features designed to help you enjoy more savings, better health, real comfort and peace of mind.
- Type:
- Single Family
- Sq.Ft.:
- 1,981
- Status:
- NEW LISTING
- Beds:
- 4
- Lot size:
- 0.11 Acres
- Year built:
- 2024
- Baths:
- 3.00
- MLS#:
- 20595409
- Subdivision:
- Briarwood Hills
ADDITIONAL INFORMATION
Brand new, energy-efficient home available NOW! Turn the kids loose in the second-story loft space while hosting downstairs in the open concept living area.Pebble cabinets with shaded grey granite countertops, brown grey EVP flooring with light grey brown carpet in our Elemental package. Spend the weekends poolside at Briarwood Hillsâ community pool, complete with cabanas and a splash park. Located in Forney ISD, you can be sure the kids are receiving a quality education. Groundbreaking energy efficiency is also built seamlessly into every home in this community so you can spend less on utility bills and more on the things that matter most.* Each of our homes is built with innovative, energy-efficient features designed to help you enjoy more savings, better health, real comfort and peace of mind.
- Type:
- Single Family
- Sq.Ft.:
- 2,255
- Status:
- NEW LISTING
- Beds:
- 4
- Lot size:
- 0.11 Acres
- Year built:
- 2024
- Baths:
- 3.00
- MLS#:
- 20595400
- Subdivision:
- Briarwood Hills
ADDITIONAL INFORMATION
Brand new, energy-efficient home available NOW! The main floor primary suite features dual sinks and a spacious walk-in closet. White cabinets with sparkly white granite countertops, cool grey EVP flooring with greyish brown carpet in our Distinct package. Spend the weekends poolside at Briarwood Hillsâ community pool, complete with cabanas and a splash park. Located in Forney ISD, you can be sure the kids are receiving a quality education. Groundbreaking energy efficiency is also built seamlessly into every home in this community so you can spend less on utility bills and more on the things that matter most.* Each of our homes is built with innovative, energy-efficient features designed to help you enjoy more savings, better health, real comfort and peace of mind.
$370,000
3626 Monticello Way Forney, TX 75126
- Type:
- Single Family
- Sq.Ft.:
- 2,248
- Status:
- NEW LISTING
- Beds:
- 4
- Lot size:
- 0.2 Acres
- Year built:
- 2021
- Baths:
- 2.00
- MLS#:
- 20609544
- Subdivision:
- Heartland Ph 10b
ADDITIONAL INFORMATION
Single-story home in the highly coveted Heartland Community. As you step inside, you'll be greeted by high ceilings and a spacious open floor plan that seamlessly combines the living, dining, and kitchen areas. Laminate and carpet flooring add warmth and comfort, while the upgraded tile in the bathrooms enhances the home's overall elegance. The heart of the home is the gourmet kitchen, complete with granite countertops, an island for additional prep space and seating. The home offers four bedrooms, including a luxurious master suite, two bathrooms, as well as a study that provides the ideal space for a home office or flex room. Additionally, residents of the Heartland Community have access to a plethora of amenities, including parks, pools, and walking trails. Don't miss your chance to own this home in one of the most desirable communities in the area. BONUS-$500 Paint Credit is being offered along with garage refrigerator, washer and dryer! Schedule your showing today!
- Type:
- Single Family
- Sq.Ft.:
- 1,498
- Status:
- NEW LISTING
- Beds:
- 3
- Lot size:
- 0.11 Acres
- Year built:
- 2024
- Baths:
- 2.00
- MLS#:
- 20595450
- Subdivision:
- Briarwood Hills
ADDITIONAL INFORMATION
Brand new, energy-efficient home available NOW! Unwind after a long day in the Congaree's relaxing primary suite, complete with a spa-like primary bathroom.White cabinets with speckled white granite countertops, light greyish tan EVP flooring and light grey carpet in our Sleek package. Spend the weekends poolside at Briarwood Hillsâ community pool, complete with cabanas and a splash park. Located in Forney ISD, you can be sure the kids are receiving a quality education. Groundbreaking energy efficiency is also built seamlessly into every home in this community so you can spend less on utility bills and more on the things that matter most.* Each of our homes is built with innovative, energy-efficient features designed to help you enjoy more savings, better health, real comfort and peace of mind.
- Type:
- Single Family
- Sq.Ft.:
- 1,498
- Status:
- NEW LISTING
- Beds:
- 3
- Lot size:
- 0.11 Acres
- Year built:
- 2024
- Baths:
- 2.00
- MLS#:
- 20595448
- Subdivision:
- Briarwood Hills
ADDITIONAL INFORMATION
Brand new, energy-efficient home available NOW! Unwind after a long day in the Congaree's relaxing primary suite, complete with a spa-like primary bathroom.White cabinets with white pearl quartz, countertops, smoky oak EVP flooring and beige carpet in our Crisp package. Spend the weekends poolside at Briarwood Hillsâ community pool, complete with cabanas and a splash park. Located in Forney ISD, you can be sure the kids are receiving a quality education. Groundbreaking energy efficiency is also built seamlessly into every home in this community so you can spend less on utility bills and more on the things that matter most.* Each of our homes is built with innovative, energy-efficient features designed to help you enjoy more savings, better health, real comfort and peace of mind.
- Type:
- Single Family
- Sq.Ft.:
- 1,981
- Status:
- NEW LISTING
- Beds:
- 4
- Lot size:
- 0.11 Acres
- Year built:
- 2024
- Baths:
- 3.00
- MLS#:
- 20595440
- Subdivision:
- Briarwood Hills
ADDITIONAL INFORMATION
Brand new, energy-efficient home available NOW! Turn the kids loose in the second-story loft space while hosting downstairs in the open concept living area.White cabinets with speckled white granite countertops, light greyish tan EVP flooring and light grey carpet in our Sleek package. Spend the weekends poolside at Briarwood Hillsâ community pool, complete with cabanas and a splash park. Located in Forney ISD, you can be sure the kids are receiving a quality education. Groundbreaking energy efficiency is also built seamlessly into every home in this community so you can spend less on utility bills and more on the things that matter most.* Each of our homes is built with innovative, energy-efficient features designed to help you enjoy more savings, better health, real comfort and peace of mind.
- Type:
- Single Family
- Sq.Ft.:
- 1,475
- Status:
- NEW LISTING
- Beds:
- 3
- Lot size:
- 0.11 Acres
- Year built:
- 2024
- Baths:
- 2.00
- MLS#:
- 20595461
- Subdivision:
- Briarwood Hills
ADDITIONAL INFORMATION
Brand new, energy-efficient home available NOW! The open concept single-story plan combines convenience with function.White cabinets with speckled white granite countertops, grey-brown EVP flooring with light greige carpet in our Distinct package. Spend the weekends poolside at Briarwood Hillsâ community pool, complete with cabanas and a splash park. Located in Forney ISD, you can be sure the kids are receiving a quality education. Groundbreaking energy efficiency is also built seamlessly into every home in this community so you can spend less on utility bills and more on the things that matter most.* Each of our homes is built with innovative, energy-efficient features designed to help you enjoy more savings, better health, real comfort and peace of mind.
- Type:
- Single Family
- Sq.Ft.:
- 2,787
- Status:
- NEW LISTING
- Beds:
- 4
- Lot size:
- 0.17 Acres
- Year built:
- 2022
- Baths:
- 4.00
- MLS#:
- 20611452
- Subdivision:
- Devonshire Village 9
ADDITIONAL INFORMATION
SHOWS LIKE A MODEL! No detail has been overlooked in this meticulously maintained single-story built by Highland Homes! Inside you will find 4 bedrooms, 3.5 baths, study with French doors, and 3-car tandem garage with epoxy flooring & EV charger! Secondary bedroom with ensuite bath is perfect for guests! Upgrades & amenities include gorgeous engineered hardwoods throughout main living areas, neutral paint tones, upgraded lighting fixtures, floor-to-ceiling brick family room FP, split secondary bedrooms for added privacy, and MORE! Gourmet kitchen boasts Quartz countertops with an intricate subway tile backsplash, an abundance of bright white cabinetry, large island with breakfast bar & pendant lighting, and spacious eat-in area. Primary suite offers a luxurious bath with dual sinks & makeup vanity, garden tub, shower with rainfall shower head, and incredible walk-in closet. Open layout plan combined with an expansive backyard patio makes entertaining a breeze, just in time for summer!
$349,900
1511 Calcot Lane Forney, TX 75126
- Type:
- Single Family
- Sq.Ft.:
- 2,227
- Status:
- NEW LISTING
- Beds:
- 4
- Lot size:
- 0.14 Acres
- Year built:
- 2018
- Baths:
- 2.00
- MLS#:
- 20611023
- Subdivision:
- Devonshire Village 2d
ADDITIONAL INFORMATION
Like new Perry home features four spacious bedrooms with open floor-plan. The kitchen, dining and living area is ideal for entertaining. Tons of upgrades include kitchen backsplash, white cabinet with quartz countertop, large island, under cabinet lighting and much more. Community is a master planned featuring pools, walking trails, fishing pond and a clubhouse. Close to major highway, schools, retails.
- Type:
- Single Family
- Sq.Ft.:
- 1,300
- Status:
- NEW LISTING
- Beds:
- 3
- Lot size:
- 0.1 Acres
- Year built:
- 2019
- Baths:
- 2.00
- MLS#:
- 20610951
- Subdivision:
- Trinity Xing #1
ADDITIONAL INFORMATION
From the moment you enter, you'll know that this is the one and you are home. Wonderful, low maintenance LVP enhances the spacious living area and kitchen as well as the bedrooms. Your kitchen offers great counter space, plenty of cabinets for all your kitchen gadgets and overlooks your living area so you are no longer left out of conversations or missing the big plays on the TV. At the end of the day, escape to the privacy of your bedroom. Split bedrooms are just what you've looking for so check that off your list. All your bedrooms are a great size offering each person their own space. Weekends you can enjoy your backyard, let the kids play and fur babies run. It's the best of both worlds too. Close to the freeway if you commute and close to all the great shopping and restaurants in Rockwall, Heath and Forney. All that this home needs is you.
- Type:
- Single Family
- Sq.Ft.:
- 2,887
- Status:
- NEW LISTING
- Beds:
- 4
- Lot size:
- 0.12 Acres
- Year built:
- 2024
- Baths:
- 3.00
- MLS#:
- 20595469
- Subdivision:
- Briarwood Hills
ADDITIONAL INFORMATION
Brand new, energy-efficient home available NOW! An entertainer's dream, the open kitchen and family room provide the perfect gathering space for all occasions.Pebble cabinets with shaded grey granite countertops, brown grey EVP flooring with light grey brown carpet in our Elemental package. Trade in your long commute for a short 25-minute drive to multiple major employment centers. On the weekends, relax by Briarwood Hillsâ pool or explore the nearby parks and open spaces. Each energy-efficient home also comes standard with features that go beyond helping you save on utility billsâthey allow your whole family to live better and breathe easier too.* Each of our homes is built with innovative, energy-efficient features designed to help you enjoy more savings, better health, real comfort and peace of mind.
- Type:
- Single Family
- Sq.Ft.:
- 3,135
- Status:
- NEW LISTING
- Beds:
- 5
- Lot size:
- 0.17 Acres
- Year built:
- 2023
- Baths:
- 4.00
- MLS#:
- 20610730
- Subdivision:
- Gateway Parks
ADDITIONAL INFORMATION
MLS# 20610730 - Built by Ashton Woods Homes - Ready Now! ~ Beautiful new home close to Dallas, minutes to I30, I20, I80, amenity-rich, master planned community of Gateway Parks in Forney ISD. This new 2-story home has ACME brick, 8ft upgraded front door, covered front porch, and backyard covered patio. Working from home is easy with home office space complete with double French doors. The kitchen is open to the family and dining spaces making entertaining easy. Gorgeous Premium Minimalist Collection finishes like an eat-in bar top island, Energy Star Whirlpool stainless steel gas appliances, gas cooktop, built in oven & microwave, a pull-out waste basket cabinet, solid surface quartz countertops, 42-inch cabinets, Moen faucet, backsplash ceramic tile, pendant lighting, upgraded flooring, undermount single bowl sink, and walk-in storage pantry. Private primary suite on the first floor is designed with a double sink vanity, and a ceramic tile shower with a tile mud pan & glass enclosure.
- Type:
- Single Family
- Sq.Ft.:
- 1,838
- Status:
- NEW LISTING
- Beds:
- 4
- Lot size:
- 0.13 Acres
- Year built:
- 2024
- Baths:
- 2.00
- MLS#:
- 20610696
- Subdivision:
- Walden Pond
ADDITIONAL INFORMATION
LENNAR - Classic Collection at Walden Pond - Serenade Floorplan - This is new single-story home features a smart layout that is perfect for growing families. There are four bedrooms, including the ownerâs suite with a private bathroom and walk-in closet. The open-concept main living area includes a modern kitchen, dining room and family room. A covered patio is the ideal spot for sunrise coffee and starlight suppers. This is complete in JUNE 2024!
- Type:
- Single Family
- Sq.Ft.:
- 1,440
- Status:
- NEW LISTING
- Beds:
- 3
- Lot size:
- 0.13 Acres
- Year built:
- 2024
- Baths:
- 2.00
- MLS#:
- 20610653
- Subdivision:
- Walden Pond
ADDITIONAL INFORMATION
LENNAR - Walden Pond - Red Oak II Floorplan - This single-story home is perfect for families with young children. It has three bedrooms at the back of the home, including the ownerâs suite with a private bathroom and walk-in closet. The front door leads into the open living area, which has a family room, dining area and kitchen. THIS IS COMPLETE JUNE 2024! Prices and features may vary and are subject to change. Photos are for illustrative purposes only.
- Type:
- Single Family
- Sq.Ft.:
- 1,996
- Status:
- NEW LISTING
- Beds:
- 4
- Lot size:
- 0.13 Acres
- Year built:
- 2024
- Baths:
- 2.00
- MLS#:
- 20610672
- Subdivision:
- Walden Pond
ADDITIONAL INFORMATION
LENNAR Classic Collection- Allegro Plan - This single-story home has a versatile design that makes great use of the space available. There is an open living area with a flex room across the hall that can be used as a formal dining room or home office. Plus, there are four bedrooms in total, including a comfortable ownerâs suite. THIS IS COMPLETE IN JUNE 2024!
- Type:
- Single Family
- Sq.Ft.:
- 2,964
- Status:
- NEW LISTING
- Beds:
- 4
- Lot size:
- 0.24 Acres
- Year built:
- 2023
- Baths:
- 4.00
- MLS#:
- 20610718
- Subdivision:
- Gateway Parks
ADDITIONAL INFORMATION
MLS# 20610718 - Built by Ashton Woods Homes - Ready Now! ~ Beautiful new home 22 miles from Dallas in the amenity rich, master-planned community of Gateway Parks in Forney. This new home community features a resort style pool, splash area, outdoor gathering and picnic areas, miles of walking, hiking and biking trails, fitness area, community clubhouse, and greenspaces. This Tyler home plan has great curb appeal with a covered front porch, modern 6-lite front door with glass, and an ACME brick exterior. Equipped with the Premium Milan Collection by Ashton Woods, 42-inch shaker cabinets, quartz solid surface kitchen countertops, and luxury vinyl plank flooring decorate the interior of this new home. The 2-story foyer opens to a home office, with double door entry, and a formal dining room complete with a butlerâs pantry through to the kitchen. Perfect for entertaining, the kitchen-family-living area is beautifully designed with a spacious eat-in bar top island, & walk-in storage pantry.

The data relating to real estate for sale on this web site comes in part from the Broker Reciprocity Program of the NTREIS Multiple Listing Service. Real estate listings held by brokerage firms other than this broker are marked with the Broker Reciprocity logo and detailed information about them includes the name of the listing brokers. ©2024 North Texas Real Estate Information Systems
Forney Real Estate
The median home value in Forney, TX is $212,800. This is higher than the county median home value of $202,100. The national median home value is $219,700. The average price of homes sold in Forney, TX is $212,800. Approximately 82.83% of Forney homes are owned, compared to 15.12% rented, while 2.05% are vacant. Forney real estate listings include condos, townhomes, and single family homes for sale. Commercial properties are also available. If you see a property you’re interested in, contact a Forney real estate agent to arrange a tour today!
Forney, Texas has a population of 17,793. Forney is more family-centric than the surrounding county with 46.46% of the households containing married families with children. The county average for households married with children is 38.71%.
The median household income in Forney, Texas is $80,160. The median household income for the surrounding county is $63,926 compared to the national median of $57,652. The median age of people living in Forney is 30.3 years.
Forney Weather
The average high temperature in July is 94.6 degrees, with an average low temperature in January of 34.8 degrees. The average rainfall is approximately 40.6 inches per year, with 0.6 inches of snow per year.
