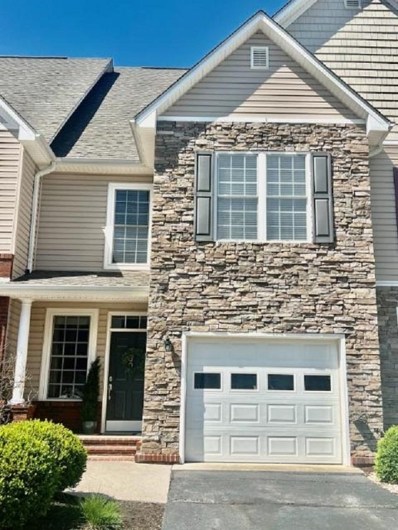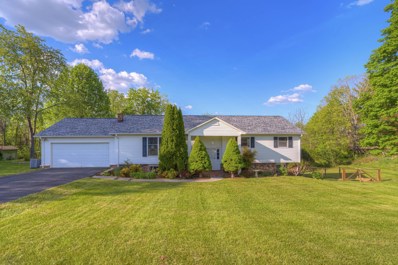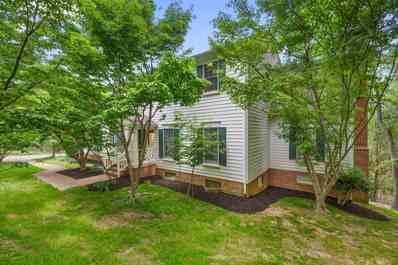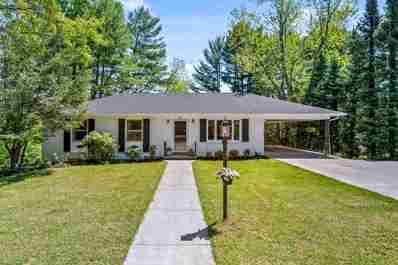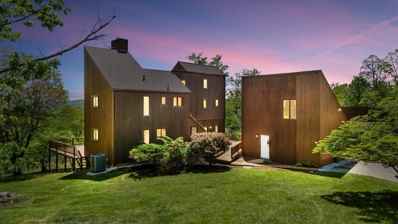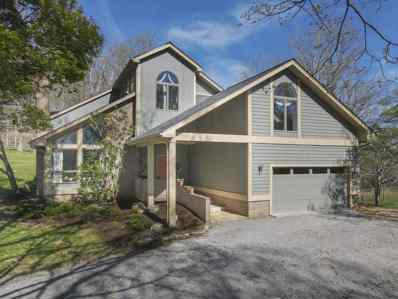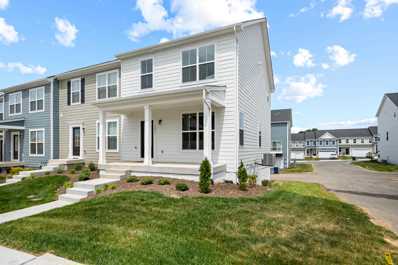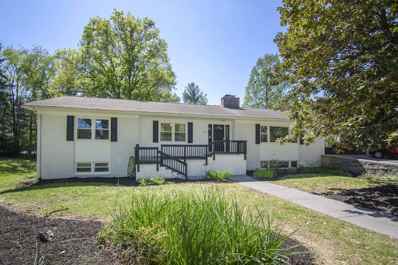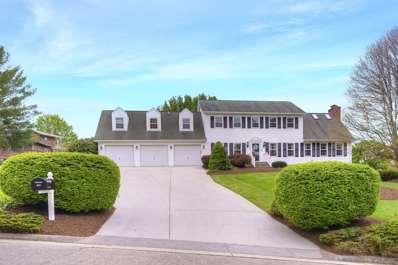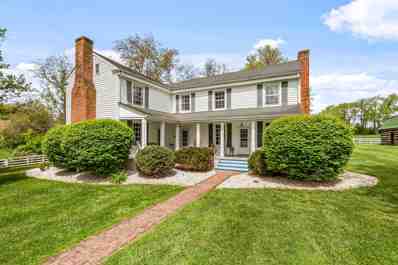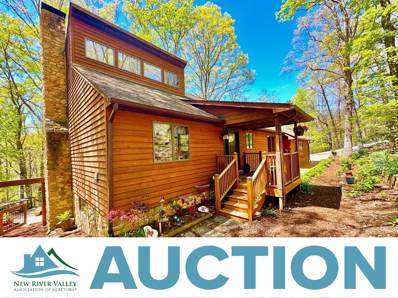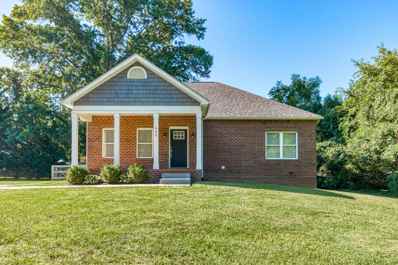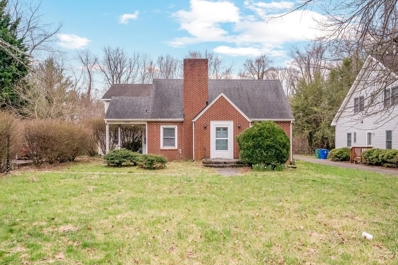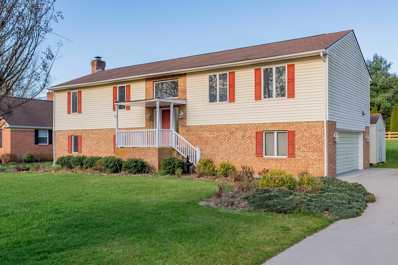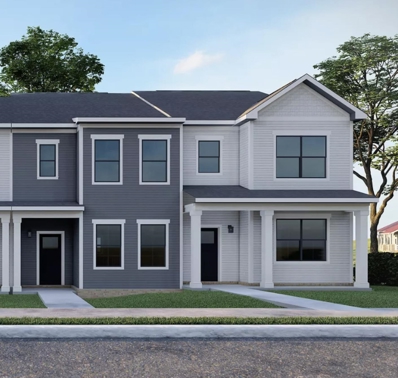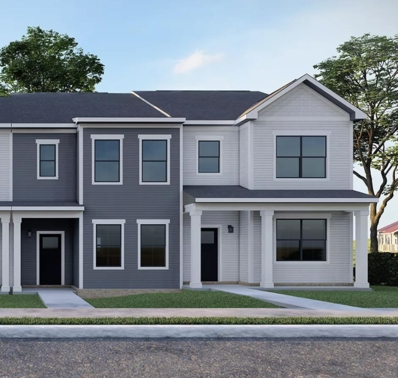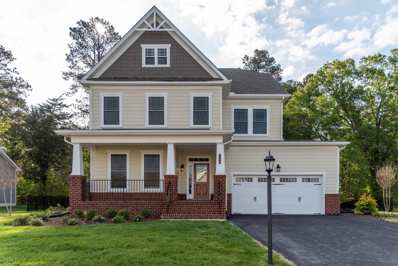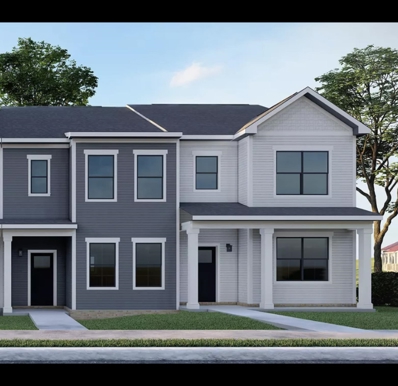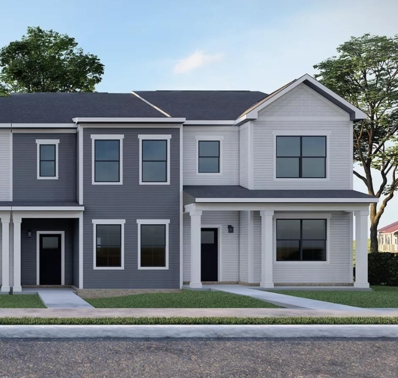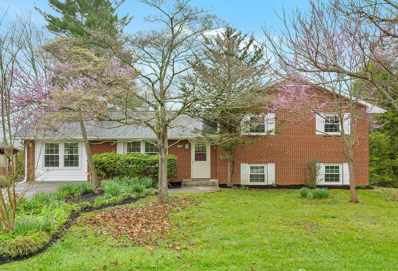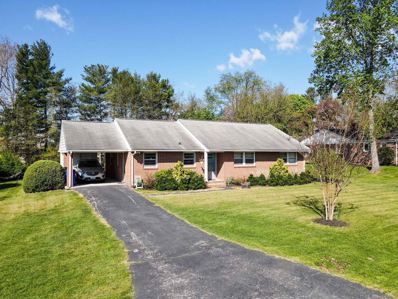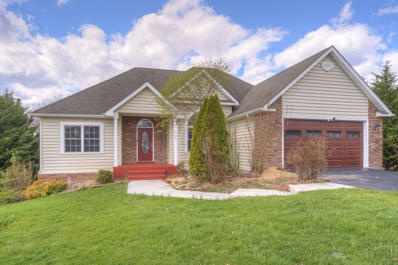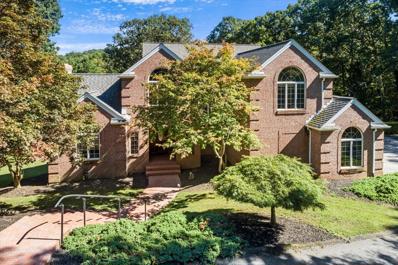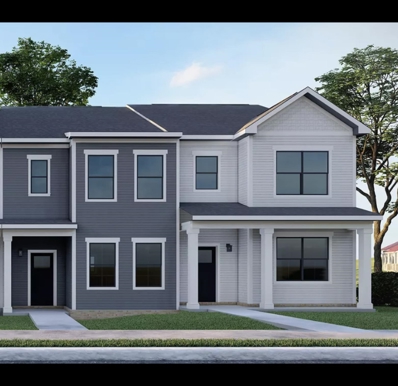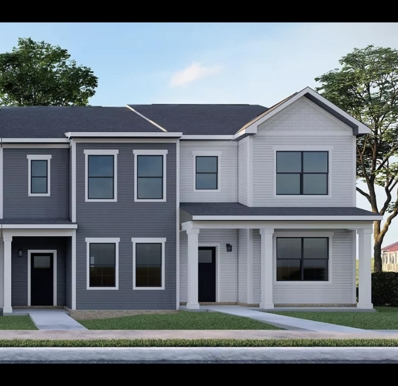Blacksburg VA Homes for Sale
- Type:
- Townhouse
- Sq.Ft.:
- 3,267
- Status:
- NEW LISTING
- Beds:
- 3
- Lot size:
- 0.04 Acres
- Year built:
- 2005
- Baths:
- 4.00
- MLS#:
- 420964
- Subdivision:
- Knollwood Commons Townhomes
ADDITIONAL INFORMATION
Luxury townhome in an incredible location, across from VCOM and on BT Bus route, on a beautiful and quiet cul-de-sac. Ample amenities which includes a pool, gym, study suites, and clubhouse. Very well kept home with finished basement, and lots of privacy.
- Type:
- Single Family-Detached
- Sq.Ft.:
- 2,722
- Status:
- NEW LISTING
- Beds:
- 5
- Lot size:
- 0.37 Acres
- Year built:
- 1977
- Baths:
- 3.00
- MLS#:
- 420963
- Subdivision:
- Westover Hills
ADDITIONAL INFORMATION
Rare 5BR/3BA raised ranch w/ great fenced-in back yard on ~1/3 acre lot in Westover Hills. This home offers a pleasant mix of open and defined living space. Numerous updates, including new roof (2023), energy efficient heat pump water heater (2021) and updated kitchen (granite counters & glass tile backsplash) with access to the deck and fenced-in backyard. Other main level features include hardwood floors, open living/family/dining room area w/ wood burning fireplace and new slate tile surround, picture windows, vaulted tongue & groove ceiling and exposed beams, full hall bath, 3 bedrooms including a primary with ensuite bath (updated tile shower), and full hall bath. Lower level complete with spacious den and additional wood burning fireplace, laundry room, 2 more bedrooms, office, full hall bath and access to a nice private patio area. Great Blacksburg location in Westover Hills with neighborhood parks and paths, and easy access to Heritage Park and new Brush Mountain trail system.
- Type:
- Single Family-Detached
- Sq.Ft.:
- 3,863
- Status:
- NEW LISTING
- Beds:
- 5
- Lot size:
- 3.66 Acres
- Year built:
- 1988
- Baths:
- 4.00
- MLS#:
- 420960
- Subdivision:
- Deercroft
ADDITIONAL INFORMATION
This stately Deercroft home has been lovingly maintained and has a great layout for lots of people and easy entertaining with both formal and informal spaces. The main level boasts a formal living & dining rooms, family room w/fireplace, mudroom & a large kitchen w/an abundance of cabinets & counterspace that overlook the gorgeous sunroom. 2 different staircases bring you upstairs to the 5 bedrooms & laundry room. The primary suite features a sun-filled sitting room to enjoy the views, WIC and large 5-fixture private bath. Four additional bedrooms share a full and half bath. The huge 5th bedroom has great views and could be used as a home-office or rec room. The walk-out basement is unfinished with plumbing for a future bathroom. Relax & entertain outside on the large back deck or screened porch. Double attached garage and extra storage space in walk-up attic. Nestled among the trees with winter views, this home is less than 4 miles to VT and Downtown Blacksburg. Check out the 3D tour!
- Type:
- Single Family-Detached
- Sq.Ft.:
- 2,359
- Status:
- NEW LISTING
- Beds:
- 4
- Lot size:
- 0.34 Acres
- Year built:
- 1961
- Baths:
- 3.00
- MLS#:
- 420954
- Subdivision:
- McBryde Village
ADDITIONAL INFORMATION
A rare opportunity to own in the coveted McBryde Village! This home is perfect for a growing family or investment property while your student attends Virginia Tech. Half mile from VT campus, and 9 minute walk to Gilbert Links Elementary, this 4 bed, 3 bath home has been meticulously maintained and updated including a new roof, remodeled bathrooms and new flooring throughout. The lower level features an entirely renovated space, one side perfect for entertaining on game days, and a separate suite with its own private entrance for hosting guests or tenants with a full bathroom, bedroom and bonus room or office. The new walkout basement slider takes you into the flat yard and patio, offering ample room for children and pets to enjoy Blacksburg's comfortable weather. Keep vehicles or bicycles out of the rain with the carport, or use it as extra outdoor space to relax in a covered area. A 5 minute drive or quick bus ride to enjoy shopping, dining, and entertainment in downtown Blacksburg.
- Type:
- Single Family-Detached
- Sq.Ft.:
- 3,234
- Status:
- NEW LISTING
- Beds:
- 4
- Lot size:
- 5 Acres
- Year built:
- 1975
- Baths:
- 4.00
- MLS#:
- 420949
- Subdivision:
- Indian Run
ADDITIONAL INFORMATION
Work and play from home! Imagine lounging on the back deck, enjoying the hillside views while streaming or working from home via high-speed fiber optic internet! This gorgeous property also provides privacy and plenty of space to enjoy the outdoors. All of this and under 15 minutes to Virginia Tech! Double clad redwood siding, wraparound deck (freshly stained) large windows, new heat pump, new electric panel, fresh paint... The list goes on! (See list of updates) 4 Bedrooms, 5 Baths, 2 lofts, and walk-out basement make for a spacious and unique layout that is sure to wow guests and could be great for multigenerational living. Detached double garage includes additional loft space for ample storage. The studio offers heated floors, bathroom, on demand hot water as well as a floored attic - a great opportunity to transform the space to your needs. This property is move-in ready and just awaits your personal touch to make it home. Schedule your showing today!
$1,580,900
2355 Mt Tabor Road Blacksburg, VA 24060
- Type:
- Single Family-Detached
- Sq.Ft.:
- 3,444
- Status:
- NEW LISTING
- Beds:
- 3
- Lot size:
- 74.56 Acres
- Year built:
- 1987
- Baths:
- 3.00
- MLS#:
- 420946
ADDITIONAL INFORMATION
Tucked away less than 3 miles from Main Street on over 74 acres of wooded and pastureland this contemporary home offers a serene retreat. The foyer leads to a formal living room with a fireplace, a dining area with a wet bar, and a kitchen with granite counters overlooking a great room with vaulted ceilings. Two bedrooms and a full bath grace the main level. Upstairs, a cozy sitting room overlooks the main level, while the primary bedroom boasts an en suite bath and a private sunroom. An oversized family room features a second wet bar and a half bath, all filled with natural light.
- Type:
- Townhouse
- Sq.Ft.:
- 1,980
- Status:
- NEW LISTING
- Beds:
- 3
- Lot size:
- 0.07 Acres
- Year built:
- 2023
- Baths:
- 3.00
- MLS#:
- 420932
- Subdivision:
- Westhill Community
ADDITIONAL INFORMATION
Beautiful, like-new townhouse in the sought out Westhill community. This 3BD/2.5BA end unit townhouse is conveniently located to shopping, VT, 460 and much more. The home features a spacious open layout on the main level from the living room to the dining area and kitchen with SS appliances, granite countertops and kitchen island. On the upper level is where you will find your primary suite and additional 2 bedrooms and bathroom, along with the laundry room. On the lower level is the bonus room and the double garage. Wonderful amenities of the community include a clubhouse, a pool, lawn maintenance, open recreation spaces and walking trails. Call today for your showing.
- Type:
- Single Family-Detached
- Sq.Ft.:
- 4,204
- Status:
- NEW LISTING
- Beds:
- 5
- Lot size:
- 0.39 Acres
- Year built:
- 1960
- Baths:
- 4.00
- MLS#:
- 420926
- Subdivision:
- McBryde Village
ADDITIONAL INFORMATION
This spacious 5-bed, 4-bath ranch is located walking distance to VT, Gilbert Linkous Elementary and University Boulevard Kroger and restaurants. Upstairs the main level, with wood floors throughout, includes 3 beds, 2 renovated baths, formal living with a fireplace, dining room, sunroom with wall to wall cabinets, an exterior deck and garage. Downstairs, also with wood floors throughout, includes a bright family room with fireplace, kitchen, 2 beds, 2 baths, laundry room, and a home office or gym. The two zone AC system, attic insulation, and gas furnace make this house energy efficient. All appliances convey. Step outside onto the spacious deck overlooking a private backyard oasis, offering the perfect blend of indoor and outdoor living for all your gatherings and serene moments alike. Enjoy the lush surroundings and urban convenience in this inviting home.
- Type:
- Single Family-Detached
- Sq.Ft.:
- 4,576
- Status:
- NEW LISTING
- Beds:
- 5
- Lot size:
- 0.43 Acres
- Year built:
- 1989
- Baths:
- 4.00
- MLS#:
- 420924
- Subdivision:
- Shenandoah
ADDITIONAL INFORMATION
Located on a corner lot with an ease to downtown, campus or the bypass. You will love the oversized three car garage offering an abundance of space and storage. Once inside you'll see an entertainers paradise consisting of a custom kitchen, an oversized dining room plus a formal living room. The home offers a spiral staircase to a cat walk style loft which serves has an office or a readers quite space. From the loft, look down to the family room with its masonry stone fireplace. Upper level has three bedrooms plus a large primary ensuite consisting of a bathroom and closet like no other with lots of natural light. Lower level is the perfect spot to watch the game or simply hangout by a second masonry fireplace or access the private hot tub. Fifth bedroom ensuite makes for the perfect guest quarters on this level. The backyard is like a resort from a screened-in porch, a stone outdoor kitchen, fire-pit plus a basketball court and all fully fenced in.
$1,500,000
2190 Merrimac Road Blacksburg, VA 24060
- Type:
- Single Family-Detached
- Sq.Ft.:
- 3,584
- Status:
- Active
- Beds:
- 5
- Lot size:
- 15.47 Acres
- Year built:
- 1798
- Baths:
- 2.00
- MLS#:
- 420915
ADDITIONAL INFORMATION
Have you been dreaming of living in a truly historic house? This is a rare opportunity to experience all the enjoyment of living on a property thatâs well known in this region and still being close to all Blacksburg has to offer. Feel taken back to the peace of the past, yet be close to it all--local schools (high and middle school within 1 mile, elementary within 2 miles), Virginia Tech (less than 5 miles), restaurants, stores, and 3 miles to 460. Originally built in 1799 by Henry Linkous and his wife Elizabeth Shiflet, the Linkous-Kipps house boasts an L-shaped farmhouse with weatherboarding that masks one of the countyâs most substantial log dwellings. Nestled within this historically significant property is a charming kitchen that has been thoughtfully updated, seamlessly blending modern convenience with timeless allure. Listed on both VA Landmark Register & National Registry, it's eligible for federal & state preservation tax credits.
- Type:
- Single Family-Detached
- Sq.Ft.:
- 2,240
- Status:
- Active
- Beds:
- 4
- Lot size:
- 5.08 Acres
- Year built:
- 1988
- Baths:
- 3.00
- MLS#:
- 420898
- Subdivision:
- Indian Run
ADDITIONAL INFORMATION
Auction Property: List price may not reflect final sales price. AUCTION PROPERTY- LIST PRICE MAY NOT REFLECT FINAL SALES PRICE. BIDDING ONLINE AND ON SITE- AUCTION ENDS AT NOON, 5/17/ 2024. 10% buyer's premium added to the winning bid to determine contract price. 10% deposit due the day of auction. Auction contract can not have any contingencies. Financing approval and any inspections desired must be completed prior to auction.4BR, 3 Full bath Cedar sided home in Blacksburg's Indian Run development. Beautiful wooded setting on 5 acres with abundant wildlife. Remodeled kitchen with Stainless appliances, granite and Sub-Zero Refrigerator. Wood burning fireplace in Vaulted great room. Heated/ cooled Sunroom off great room overlooking the back yard. Two bedrooms and full bath on main, Primary suite up and another bedroom, full bath, and living room with wood stove on lower level. Extensive decking, Playhouse, and garden shed. Two car garage has its own mini split system! New Heat Pump in
- Type:
- Single Family-Detached
- Sq.Ft.:
- 1,287
- Status:
- Active
- Beds:
- 2
- Lot size:
- 0.44 Acres
- Year built:
- 2017
- Baths:
- 2.00
- MLS#:
- 420848
- Subdivision:
- Airport Acres
ADDITIONAL INFORMATION
Charming Single-Story Home with Convenient Location â Perfect for Game Day and Everyday Living! Step into a delightful 2-bed, 2-bath home offering the ease of one-floor living, just over half a mile from Lane Stadium. Perfect for those who love to host and entertain, especially before the big game! Open concept layout includes a spacious living room, dining area, and kitchen. The primary bedroom, situated on the main level, features an ensuite bathroom and generous walk-in closet. Lot is just under half an acre, with private, fenced backyard and storage shed. Additional outdoor spaces include a covered front porch, and a covered rear porch thatâs great for barbecues and social events. This home is also perfectly positioned within walking distance to Virginia Tech, shopping, restaurants, and entertainment venues, making it a prime choice for convenience and lifestyle.
- Type:
- Single Family-Detached
- Sq.Ft.:
- 2,480
- Status:
- Active
- Beds:
- 4
- Lot size:
- 0.18 Acres
- Year built:
- 1954
- Baths:
- 3.00
- MLS#:
- 420795
ADDITIONAL INFORMATION
Opportunity is knocking at this Blacksburg VA home! Enjoy this classic brick home all for yourself or build your portfolio of income producing properties. Three bedrooms and three full bathrooms plus one non-conforming living space creates ample room for 4 tenants. The main kitchen offers knotty pine cabinet space and plenty of counter space plus a pantry. Easy flowing living and dining areas with hardwood floors and natural lighting makes for the perfect gathering spot. Generously sized bedrooms with nice closet space are perfect for privacy. A finished basement offers outside access, shower facilities and a kitchenette. Dynamic Blacksburg location; walk to VT, downtown, grocery stores, restaurants, and bus line!
- Type:
- Single Family-Detached
- Sq.Ft.:
- 3,747
- Status:
- Active
- Beds:
- 5
- Lot size:
- 0.43 Acres
- Year built:
- 1983
- Baths:
- 3.00
- MLS#:
- 420792
- Subdivision:
- Stroubles Mill-Hethw
ADDITIONAL INFORMATION
Beautiful split foyer home in historic Stroubles Mill with over 2700 sq ft and adjoining the Blacksburg school complex. Let your kids walk to school, neighborhood pool, or public soccer fields. So many amenities it's impossible to list them all. Close to Virginia Tech, so tailgate from home and head on over to catch a Hokies football game. Paved trails from the neighborhood connecting you to downtown Blacksburg and VT. Perfect family home with 5 bedrooms and 3 bathrooms, multiple living areas, and a wonderful backyard. You don't want to miss this opportunity to own a gem in the Town of Blacksburg.
$381,096
2054 Kyles Way Blacksburg, VA 24060
- Type:
- Townhouse
- Sq.Ft.:
- 1,617
- Status:
- Active
- Beds:
- 3
- Lot size:
- 0.09 Acres
- Year built:
- 2024
- Baths:
- 3.00
- MLS#:
- 420757
- Subdivision:
- The Preserve
ADDITIONAL INFORMATION
Discover The Preserve, a picturesque postcard of natural perfection, with a remote yet convenient Blacksburg location. Check out this under construction home ready for a spring 2024 move in. Welcome to the Highland! This 3 BR, 3 BA end unit townhome is bright and spacious with over 1600 SF of luxurious space, including a bedroom conveniently located on the main floor. The main floor bedroom opens into the foyer, which passes through to the kitchen and into to the rear family room. On the second level, find a generous owner suite with lots of closet space and an en suite bath, and a second bedroom with an en suite bath. Laundry is located on the second floor. This home features Pearl Energy Certification and a 10 Year Builders Limited Warranty. As this home is under construction, photos represent similar homes. Home includes two allocated parking spaces.
$341,720
2052 Kyles Way Blacksburg, VA 24060
- Type:
- Townhouse
- Sq.Ft.:
- 1,263
- Status:
- Active
- Beds:
- 2
- Lot size:
- 0.05 Acres
- Year built:
- 2024
- Baths:
- 3.00
- MLS#:
- 420756
- Subdivision:
- The Preserve
ADDITIONAL INFORMATION
Discover The Preserve, a picturesque postcard of natural perfection, with a remote yet convenient Blacksburg location. Check out this Millcreek under construction home ready for a 2024 move in. This 2 BR, 2 1/2 BA interior unit townhome is bright and spacious with over 1200 SF of luxurious space. The open concept main level welcomes you into the living and dining room, and passes through to the spacious kitchen. On the second level, find a generous owner suite with lots of closet space and an en suite bath. Bedroom 2 is spacious with a private bath. Laundry is located on the second floor. This home features Pearl Energy Certification and a 10 Year Builders Limited Warranty. As this home is under construction, photos represent similar homes. Home includes two allocated parking spaces.
$659,974
1765 Kyles Way Blacksburg, VA 24060
- Type:
- Single Family-Detached
- Sq.Ft.:
- 2,842
- Status:
- Active
- Beds:
- 4
- Lot size:
- 0.19 Acres
- Year built:
- 2024
- Baths:
- 4.00
- MLS#:
- 420753
- Subdivision:
- The Preserve
ADDITIONAL INFORMATION
Discover The Preserve, a picturesque postcard of natural perfection, with a remote yet convenient Blacksburg location. No detail has been overlooked with the carefully designed and elegant Savannah plan. With 4 bedrooms an 3 1/2 baths, the Savannah has over 2800 SF. As you enter the front door, natural light draws you into the study, perfect for working from home. A formal dining room transitions to a generous kitchen, flowing into a light-filled family room anchored by a beautiful fireplace. Continue upstairs to the primary suite featuring a luxurious bath and double walk in closets. The second bedroom is complete with a private bath, and two more bedrooms share a third bath. A convenient second floor laundry room finishes out the second floor. This home features Pearl Energy Certification and a 10 Year Builders Limited Warranty. As this home is under construction, photos represent similar homes.
$344,219
2048 Kyles Way Blacksburg, VA 24060
- Type:
- Townhouse
- Sq.Ft.:
- 1,241
- Status:
- Active
- Beds:
- 2
- Lot size:
- 0.05 Acres
- Year built:
- 2024
- Baths:
- 3.00
- MLS#:
- 420755
- Subdivision:
- The Preserve
ADDITIONAL INFORMATION
Discover The Preserve, a picturesque postcard of natural perfection, with a remote yet convenient Blacksburg location. Move into the new Millcreek in 2024! This 2BR, 2 1/2 BA townhome is bright and spacious with over 1200 SF of luxurious space. The open concept main level welcomes you into the family room, and flows to the eat-in dining room and then to the kitchen with its beautiful island. On the second level, find a generous owner suite with lots of closet space and an en suite bath. A second, amply sized bedroom has its own en suite bath. This home features Pearl Energy Certification and a 10 Year Builders Limited Warranty. As this home is under construction, photos represent similar homes. Home includes two allocated parking spaces.
$383,811
2046 Kyles Way Blacksburg, VA 24060
- Type:
- Townhouse
- Sq.Ft.:
- 1,617
- Status:
- Active
- Beds:
- 3
- Lot size:
- 0.09 Acres
- Year built:
- 2024
- Baths:
- 3.00
- MLS#:
- 420754
- Subdivision:
- The Preserve
ADDITIONAL INFORMATION
Discover The Preserve, a picturesque postcard of natural perfection, with a remote yet convenient Blacksburg location. Check out this under construction home ready for a spring 2024 move in. Welcome to the Highland! This 3 BR, 3 BA end unit townhome is bright and spacious with over 1600 SF of luxurious space, including a bedroom conveniently located on the main floor. The main floor bedroom opens into the foyer, which passes through to the kitchen and into to the rear family room. On the second level, find a generous owner suite with lots of closet space and an en suite bath, and a second bedroom with an en suite bath. Laundry is located on the second floor. This home features Pearl Energy Certification and a 10 Year Builders Limited Warranty. As this home is under construction, photos represent similar homes. Home includes two allocated parking spaces.
- Type:
- Single Family-Detached
- Sq.Ft.:
- 2,313
- Status:
- Active
- Beds:
- 5
- Lot size:
- 0.57 Acres
- Year built:
- 1964
- Baths:
- 3.00
- MLS#:
- 420748
- Subdivision:
- Westover Hills
ADDITIONAL INFORMATION
This Westover Hills home is truly move-in ready for its next owner! With 5 beds & 3 baths on 4 levels, this home has plenty of space to spread out, plus the option to AirBnB the lower rooms. Updated kitchen & baths, LED lights, fresh paint throughout, refinished hardwood floors, new roof, zoned HVAC, windows & water heater. The main level provides tons of room to entertain and relax in the living room, dining room, gorgeous new kitchen and the huge family room. Upstairs has the primary bedroom w/private bath, 2 bedrooms & a shared hall bath. Down one level has 2 add'l bedrooms and the 3rd full bath. Bottom floor has 2nd laundry room and huge den that walks out to the back yard. Outside features include a large covered back deck with partial mountain views, fenced yard and storage shed. Adjacent to Heritage Community Park and located close to shopping, restaurants and groceries with just 1.5 miles to VT. Schedule a tour today!
- Type:
- Single Family-Detached
- Sq.Ft.:
- 1,946
- Status:
- Active
- Beds:
- 3
- Lot size:
- 0.36 Acres
- Year built:
- 1958
- Baths:
- 3.00
- MLS#:
- 420729
- Subdivision:
- McBryde Village
ADDITIONAL INFORMATION
OPEN HOUSE Sunday May 5th 1:00 - 3:00p Nestled just moments away from Virginia Tech campus, this delightful brick ranch captures the essence of mid-century charm. Located in a highly sought-after area, this home is conveniently close to shopping, dining, and all the amenities Blacksburg has to offer. Stepping inside, you are greeted by a welcoming atmosphere, where the living spaces are filled with natural light and the hardwood floors add a touch of elegance and warmth to the space. The home features three bedrooms, providing ample space for a growing family or guests. The partially finished basement offers endless possibilities as a recreation area, home office, or extra storage space. Outside, the property features a flat yard with beautiful landscaping. The backyard is perfect for entertaining or simply enjoying the outdoors. Whether you're looking for a cozy family home or a savvy investment opportunity, this charming brick ranch is sure to impress.
- Type:
- Single Family
- Sq.Ft.:
- 4,214
- Status:
- Active
- Beds:
- 5
- Lot size:
- 0.38 Acres
- Year built:
- 2006
- Baths:
- 3.00
- MLS#:
- 906515
- Subdivision:
- N/A
ADDITIONAL INFORMATION
Magnificent 5 bedroom, 3 full bath one level home w/ 2-car garage that is situated in a cul-de-sac just minutes from downtown Blacksburg, VA Tech and 460 bypass! This luxurious home has charm throughout w/ arched windows, crown molding, high ceilings & pass-thru fireplace between the living room & breakfast nook and has been freshly painted throughout w/ new carpet in bedroom on main level. The kitchen boasts a brand new refrigerator and range w/ spacious deck to enjoy grilling out this summer! The main level primary bedroom suite has walk-in closet, Jacuzzi Tub & separate shower w/ washer/dryer on the mail level too. You will have plenty of space to entertain in the finished, walk-out basement with almost 2000 sq. ft. of living room w/ wet bar, 2 bedrooms and full bath.
$1,095,000
1510 Highland Cir Blacksburg, VA 24060
- Type:
- Single Family
- Sq.Ft.:
- 5,293
- Status:
- Active
- Beds:
- 5
- Lot size:
- 3.85 Acres
- Year built:
- 1994
- Baths:
- 5.00
- MLS#:
- 906050
- Subdivision:
- N/A
ADDITIONAL INFORMATION
Quality construction with an amazing location in the town of Blacksurg, with year round views from the large trex deck and neighborhood. Bright and spacious floor plan with vaulted ceilings, large windows, light wood floors and calming colors. The gourmet kitchen is open to the cozy family room with upgraded counter, cabinets and appliances. Separate living and dining rooms with custom walnut pillars. An office on the main could easily be used as a 5th bedroom if needed as full bath next door. Large principal bedroom with own private small deck and recently upgraded full bath with spa shower. Three further large bedrooms with vaulted ceilings, new carpet, and one with its own attached full bath.
$391,406
1997 Kyles Way Blacksburg, VA 24060
- Type:
- Townhouse
- Sq.Ft.:
- 1,841
- Status:
- Active
- Beds:
- 3
- Lot size:
- 0.06 Acres
- Year built:
- 2024
- Baths:
- 3.00
- MLS#:
- 420574
- Subdivision:
- The Preserve
ADDITIONAL INFORMATION
Discover The Preserve, a picturesque postcard of natural perfection, with a remote yet convenient Blacksburg location. Move into the new Millcreek with 2 car garage and flex room 2024! This 3BR, 2 1/2 BA townhome is bright and spacious with more than 1800 SF of luxurious space. The open concept main level welcomes you into the family room, and flows to the eat-in dining room and then to the kitchen with its beautiful island. Laundry and mudroom on first floor. On the second level, find a generous owner suite with lots of closet space and an en suite bath. Two additional bedrooms share a hall bath. This home features Pearl Energy Certification and a 10 Year Builders Limited Warranty. As this home is under construction, photos represent similar homes.
$372,763
1995 Kyles Way Blacksburg, VA 24060
- Type:
- Townhouse
- Sq.Ft.:
- 1,421
- Status:
- Active
- Beds:
- 2
- Lot size:
- 0.06 Acres
- Year built:
- 2024
- Baths:
- 3.00
- MLS#:
- 420573
- Subdivision:
- The Preserve
ADDITIONAL INFORMATION
Discover The Preserve, a picturesque postcard of natural perfection, with a remote yet convenient Blacksburg location. Move into the Millcreek with a 2 car garage and flex room in 2024! This 2BR, 2 1/2 BA townhome is bright and spacious with over 1400 SF of luxurious space. The open concept main level welcomes you into the living room, and flows to the eat-in dining room and then to the kitchen with its beautiful island. On the second level, find a generous owner suite with lots of closet space and an en suite bath. A second, amply sized bedroom has its own en suite bath. This home features Pearl Energy Certification and a 10 Year Builders Limited Warranty. As this home is under construction, photos represent similar homes.

The data relating to real estate for sale on this website comes in part from the IDX program of the New River Valley Multiple Listing Service. This IDX information is provided exclusively for consumers' personal, non-commercial use and may not be used for any purpose other than to identify prospective properties consumers may be interested in purchasing. Copyright © 2024 New River Valley Multiple Listing Service. All rights reserved.

Although the Multiple Listing Service of the Roanoke Valley is the single source for these listings, listing data appearing on this web site does not necessarily reflect the entirety of all available listings within the Multiple Listing Service. All listing data is refreshed regularly, but its accuracy is subject to market changes. All information is deemed reliable but not guaranteed, and should be independently verified. All copyrights and intellectual property rights are the exclusive property of the Multiple Listing Service of The Roanoke Valley. Whether obtained from a search result or otherwise, visitors to this web site may only use this listing data for their personal, non-commercial benefit. The unauthorized retrieval or use of this listing data is prohibited. Listing(s) information is provided exclusively for consumers' personal, non-commercial use and may not be used for any purpose other than to identify prospective properties consumers may be interested in purchasing. Copyright © 2024 The Multiple Listing Service of the Roanoke Valley. All rights reserved.
Blacksburg Real Estate
The median home value in Blacksburg, VA is $432,246. This is higher than the county median home value of $222,100. The national median home value is $219,700. The average price of homes sold in Blacksburg, VA is $432,246. Approximately 27.29% of Blacksburg homes are owned, compared to 61.71% rented, while 10.99% are vacant. Blacksburg real estate listings include condos, townhomes, and single family homes for sale. Commercial properties are also available. If you see a property you’re interested in, contact a Blacksburg real estate agent to arrange a tour today!
Blacksburg, Virginia has a population of 44,079. Blacksburg is more family-centric than the surrounding county with 34.99% of the households containing married families with children. The county average for households married with children is 31.28%.
The median household income in Blacksburg, Virginia is $39,910. The median household income for the surrounding county is $53,424 compared to the national median of $57,652. The median age of people living in Blacksburg is 22 years.
Blacksburg Weather
The average high temperature in July is 82.2 degrees, with an average low temperature in January of 21.4 degrees. The average rainfall is approximately 40.1 inches per year, with 25.4 inches of snow per year.
