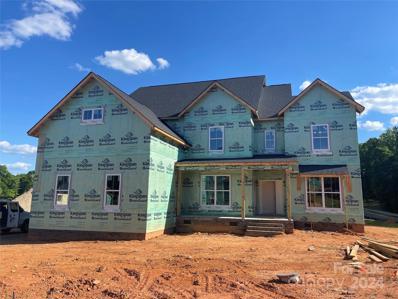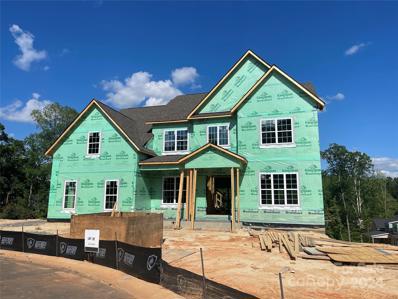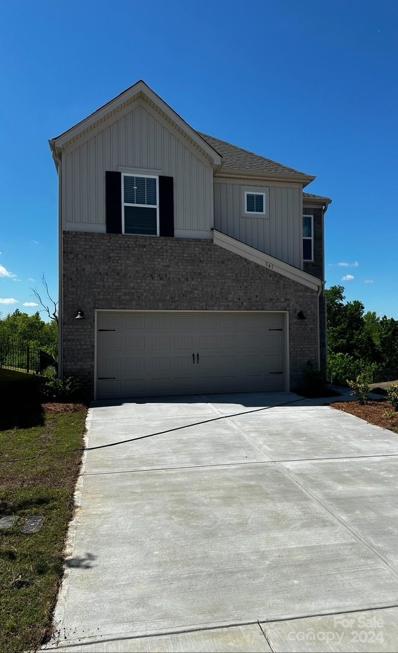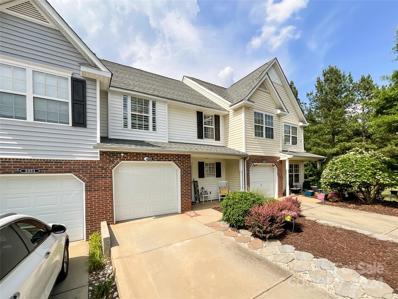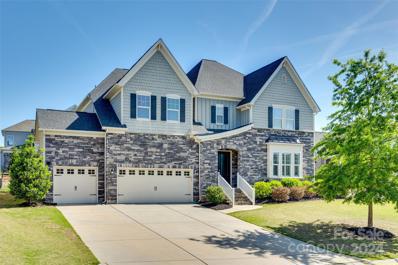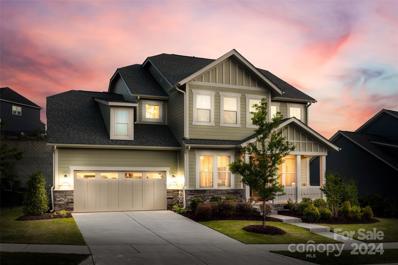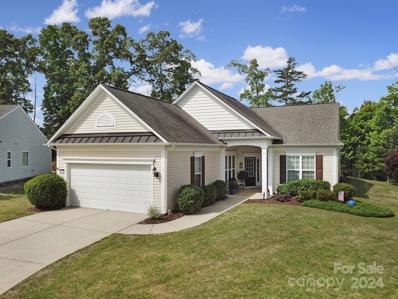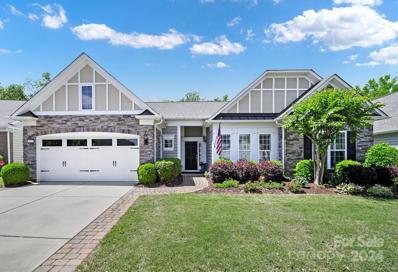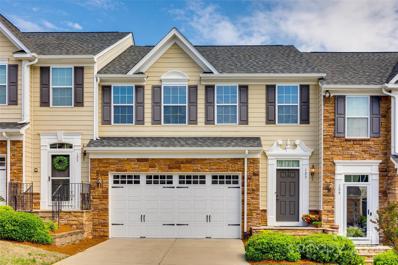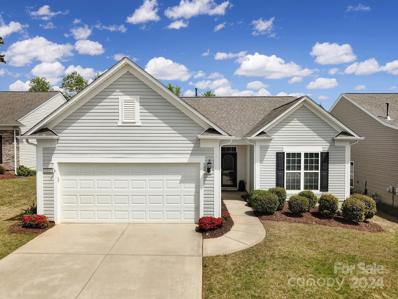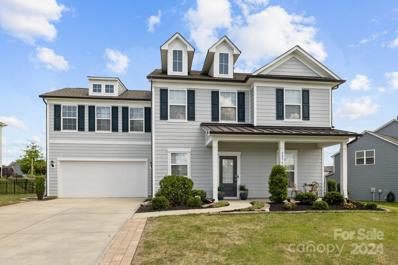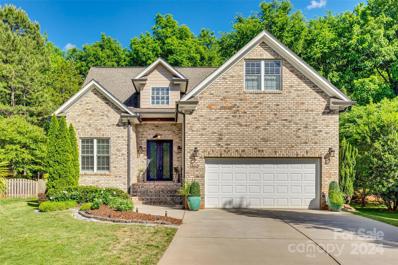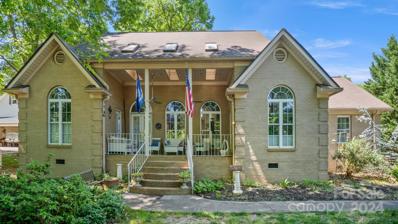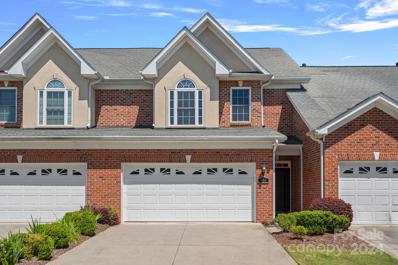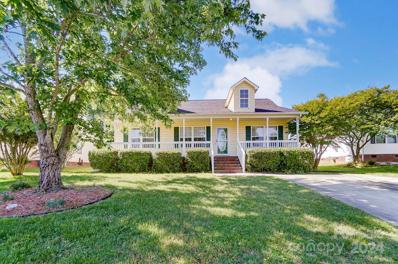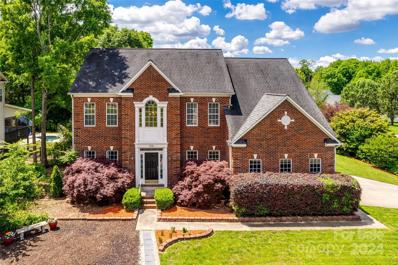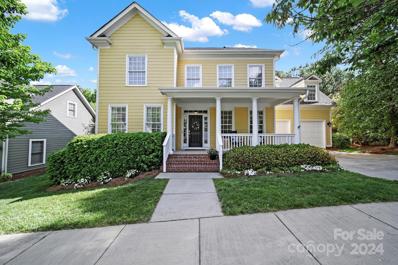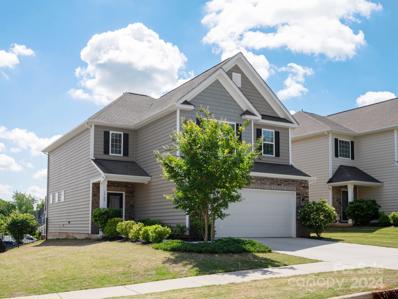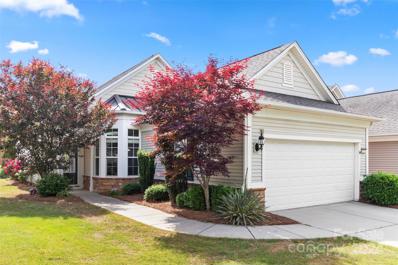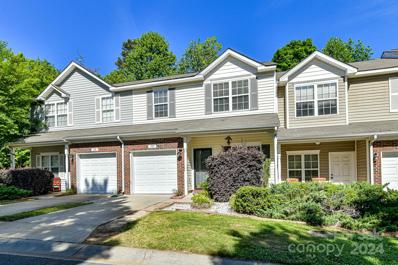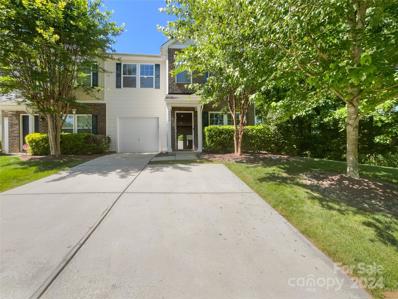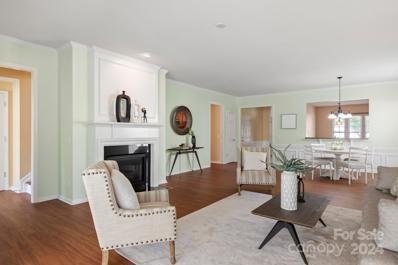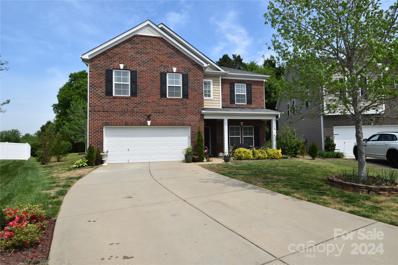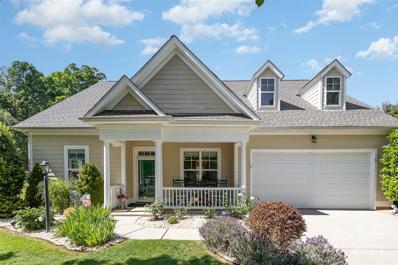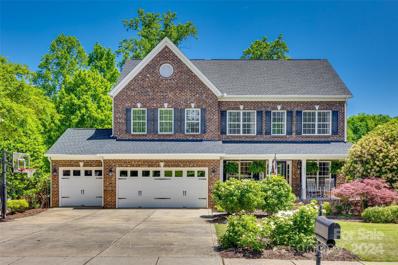Fort Mill SC Homes for Sale
- Type:
- Single Family
- Sq.Ft.:
- 3,989
- Status:
- NEW LISTING
- Beds:
- 5
- Lot size:
- 0.38 Acres
- Year built:
- 2024
- Baths:
- 4.00
- MLS#:
- 4085137
- Subdivision:
- Enclave At Massey
ADDITIONAL INFORMATION
Brand new Maricopa plan has an open layout with some unique spaces. The covered front porch leads you to the entry foyer with a formal dining off to the side. Off the spacious breakfast room, you step out to the covered rear deck for outdoor relaxation. The Maricopa has 5 bedrooms, and 4 full baths. The home includes a guest bedroom and full bath on the main level. This home is ideal for a work-from- home office with a private room tucked away with a built-in desk/workstation. The oversized hobby room/mud room keeps the main living areas free from clutter. Upstairs offers a spacious rec room with a closet for games and toys. The 4 car garage is configured with a 3 car sideload garage and an interconnected carriage garage. Additionally, there is a large walk-in attic which is well suited to optimize storage capabilities. Gourmet kitchen finishes and a great community amenity package plus terrific schools.
- Type:
- Single Family
- Sq.Ft.:
- 4,628
- Status:
- NEW LISTING
- Beds:
- 5
- Lot size:
- 0.51 Acres
- Year built:
- 2024
- Baths:
- 5.00
- MLS#:
- 4083960
- Subdivision:
- Enclave At Massey
ADDITIONAL INFORMATION
Popular Magnolia plan has a 2-story entry foyer flanked by a spacious formal dining and opposite a study with French doors for the perfect home office. Stately full brick exterior with front porch and 16' glass sliders out to the covered rear deck for outdoor entertaining. Magnolia has 5 bedrooms, most with their own full bath and 2 rooms share a Jack-n-Jill bath. The home includes a private guest suite with full bath on the main level. The kitchen offers a large center island, butler's pantry pass thru to dining equipped with a beverage frig, plus a large walk-in pantry. White shaker style cabinets are stacked to the ceiling. Upstairs offers a spacious bonus room with a storage closet. The 3 car garage is configured with a 2 car sideload garage and an interconnected carriage garage. One of only two homes positioned in the terrific cul-de-sac backing to mature trees for privacy. Tall crawl space for some added storage space. And a great community amenity package plus terrific schools.
$493,650
341 Hyssop Court Fort Mill, SC 29715
- Type:
- Single Family
- Sq.Ft.:
- 2,165
- Status:
- NEW LISTING
- Beds:
- 3
- Lot size:
- 0.1 Acres
- Year built:
- 2024
- Baths:
- 3.00
- MLS#:
- 4136979
- Subdivision:
- Anniston Chase
ADDITIONAL INFORMATION
Brand new, energy-efficient home available NOW! Featuring our Divine Interior package. Unwind in the Clarkston’s private sitting area in the primary suite. The ensuite features dual sinks and a walk-in closet. Downstairs, the open-concept living area is accented by a well-appointed kitchen with large island. Ideally situated in the highly desirable Fort Mill area, Anniston Chase offers a range of energy-efficient bungalow-style homes with fresh, functional floorplans, gourmet kitchens and designer interior finishes. This prime location is just minutes to shopping, dining, entertainment at Kingsley and downtown Fort Mill as well as highly rated schools. Schedule a tour today. Each of our homes is built with innovative, energy-efficient features designed to help you enjoy more savings, better health, real comfort and peace of mind.
- Type:
- Townhouse
- Sq.Ft.:
- 1,372
- Status:
- NEW LISTING
- Beds:
- 2
- Year built:
- 2006
- Baths:
- 3.00
- MLS#:
- 4135717
- Subdivision:
- Hanover
ADDITIONAL INFORMATION
Welcome to this exquisite townhome nestled in the highly sought-after Hanover Crossing neighborhood. The home offers an open floor plan w/ natural light, creating a spacious & welcoming atmosphere. The kitchen is thoughtfully designed with granite countertops, stainless steel appliances and abundant cabinet & storage spaces. Upstairs, the primary suite has a vaulted ceiling, a walk-in closet, and en-suite bathroom that features a large shower/tub combo with built-in shelves One Car Garage. Original Owner. Community offers Great Pool, Playground, Covered Picnic Area and lawn maintenance which is taken care of by the HOA. Minutes from Ballantyne, Fort Mill, Redstone Theatre and Restaurants. Across the Street will be Costco, Target, Restaurants, and New Retail being built.
- Type:
- Single Family
- Sq.Ft.:
- 4,912
- Status:
- NEW LISTING
- Beds:
- 5
- Lot size:
- 0.28 Acres
- Year built:
- 2017
- Baths:
- 5.00
- MLS#:
- 4133508
- Subdivision:
- Waterside At The Catawba
ADDITIONAL INFORMATION
Welcome to LUXURY living in this breathtaking 5-bedroom, 4.5-bathroom residence nestled in Waterside at the Catawba. A grand two-story entryway sets the stage, leading you into a bright and spacious kitchen equipped with modern appliances and ample storage. Outside, the fenced yard provides privacy and fun with a basketball goal and outdoor kitchen perfect for entertaining. Inside, a versatile bonus room and loft area offer flexibility for various lifestyles, whether it's a cozy movie night or a productive home office. Residents enjoy access to community amenities including a pool, tennis courts, playgrounds, and a baseball field, ensuring endless entertainment options for families. With its perfect blend of sophistication and functionality, this home offers the ideal backdrop for creating lasting memories. Don't miss out on this extraordinary opportunity—schedule your tour today!
- Type:
- Single Family
- Sq.Ft.:
- 3,264
- Status:
- NEW LISTING
- Beds:
- 4
- Lot size:
- 0.24 Acres
- Year built:
- 2021
- Baths:
- 4.00
- MLS#:
- 4133435
- Subdivision:
- Masons Bend
ADDITIONAL INFORMATION
Better than new, this Masons Bend Fielding home is seeping w/ charm! A relaxing front porch greets you as you make your way in on hardwood floors that run throughout the main, even into the upstairs loft. The chef's kitchen is sure to impress w/ SS hood, gas range, SS apron sink, butlers pantry, walk-in pantry w/ solid shelving, & generous island. The great room is centered by a gas fireplace, & off the dining area is a covered porch w/ composite deck & cozy stacked stone fireplace overlooking the fenced yard. Downstairs you'll find other features incl office w/ french doors, built-in drop zone, & updated 1/2 bath. The primary suite is expansive & boasts a tray ceiling & walk-in tiled shower w/ bench. Another 3 beds & 2 baths round out the upstairs, as well as loft & laundry w/ sink, counters, & cabinets throughout. See attached list for all the added features! Masons Bend resort style amenities incl Catawba River launch, pool, fitness center, elem school on site, &more - welcome home!
- Type:
- Single Family
- Sq.Ft.:
- 1,875
- Status:
- NEW LISTING
- Beds:
- 2
- Lot size:
- 0.3 Acres
- Year built:
- 2012
- Baths:
- 2.00
- MLS#:
- 4135090
- Subdivision:
- Sun City Carolina Lakes
ADDITIONAL INFORMATION
Absolutely stunning Surrey Crest on a private, cul-de-sac lot with the golf course just through the trees! Large kitchen w/ white cabinets, granite counters, SS appliances, subway tile backsplash, & a dining nook that overlooks the front porch! Beautiful hardwoods flow through the kitchen, living areas, & office. Get cozy in the open great room with a gas-log fireplace and entertain in the bright sunroom! An office w/ French doors is perfect for working from home or to use as a 2nd living area! The primary suite at the rear of the home has a tray ceiling & windows overlooking the backyard. The en-suite bath has a dual sink vanity w/ white cabinets, a glass shower, garden tub, & a walk-in closet. Relax on the oversized rear paver patio (w/ a built-in gas-line for summertime grilling) while drinking your morning coffee, watching the golfers go by! And don't miss the beautiful sunsets! This home won't last long- come join the active-adult lifestyle & enjoy endless resort-style amenities!
- Type:
- Single Family
- Sq.Ft.:
- 2,751
- Status:
- NEW LISTING
- Beds:
- 3
- Lot size:
- 0.23 Acres
- Year built:
- 2015
- Baths:
- 3.00
- MLS#:
- 4134569
- Subdivision:
- Sun City Carolina Lakes
ADDITIONAL INFORMATION
Inviting Crestwood Meadow w/ a sunroom & 3-season room! Upgrades include AC new 2023, widened driveway, plantation shutters, wainscoting & crown molding accents, & hardwood flooring in the living areas, dining room, & kitchen. Make memories in the beautiful kitchen w/ granite counters, spacious island, gourmet SS appliances, gas cooktop, cabinet roll-outs, & a wine fridge! Eat meals at the island, in the bkfst area, or in the formal dining room! Host guests in the great room or in the lovely sunroom w/ windows overlooking the backyard. The spacious primary bdrm has an en-suite bathroom w/ a dual sink vanity, glass-enclosed tiled shower, & an oversized walk-in closet w/ custom shelves & drawers! 2 guest bdrms at the front of the home have access to a full hallway bath. The office has a built-in desk- perfect for a home office! Relax in the 3-season room w/ Eze-Breeze windows, or get some sun on the extended paver patio and enjoy the wooded view! Come see this home for yourself today!
- Type:
- Townhouse
- Sq.Ft.:
- 2,478
- Status:
- NEW LISTING
- Beds:
- 4
- Lot size:
- 0.06 Acres
- Year built:
- 2012
- Baths:
- 4.00
- MLS#:
- 4135905
- Subdivision:
- Lake Shore On Lake Wylie
ADDITIONAL INFORMATION
Welcome home where luxury meets tranquility in the heart of Tega Cay. Near the shores of Lake Wylie, this exquisite residence offers an unparalleled townhome living experience. •Flooring: Hardwood floors throughout •Kitchen: A chef's dream with stainless steel appliances & granite countertops •Spacious Layout: Boasting a generous floor plan, this home provides ample space for both entertaining and everyday living. •Primary Suite: Retreat to the luxurious primary suite, complete with its own private bathroom & ample closet space featuring custom cabinetry and shelving. •Community Amenities: Residents of Tega Cay enjoy access to a wealth of community amenities, including parks, walking trails, and recreational facilities, Lake Wylie waterfront parks, and more - ensuring there's always something to do. Location: This home offers the perfect blend of convenience and tranquility. Enjoy easy access to shopping, dining, and entertainment options, as well as top-rated schools.
- Type:
- Single Family
- Sq.Ft.:
- 1,732
- Status:
- NEW LISTING
- Beds:
- 2
- Lot size:
- 0.16 Acres
- Year built:
- 2013
- Baths:
- 2.00
- MLS#:
- 4128699
- Subdivision:
- Sun City Carolina Lakes
ADDITIONAL INFORMATION
Copper Ridge home w/ sunroom & a stunning 3-season room (2021)! Beautiful pre-finished wood floors greet you as you enter through the glass accented front door. Enjoy entertaining guests in the spacious great room! The dining area sits just off of the great room & flows into the cheery sunroom. In the kitchen, there are granite counters, SS appliances, a gas range, a pantry, an angled serving bar, & a solar tube! The large primary suite has a tray ceiling & windows overlooking the backyard. The bathroom features dual sinks & a glass enclosed walk-in shower. Enjoy hosting guests in the 3-season room while enjoying the private view! A guest bedroom w/ access to a hall bath is great for overnight guests. There is also a flex space w/ French doors- perfect for a home office or hobby room! Don't miss out on the amenities of Sun City, including a golf course, pools, clubhouse, walking trails, dog park, woodshop, pickle ball courts, tennis courts, & more!
- Type:
- Single Family
- Sq.Ft.:
- 3,190
- Status:
- NEW LISTING
- Beds:
- 4
- Lot size:
- 0.21 Acres
- Year built:
- 2018
- Baths:
- 4.00
- MLS#:
- 4135362
- Subdivision:
- Mccullough
ADDITIONAL INFORMATION
Come see this breathtaking home in the sought-after McCullough neighborhood. The open floor plan of this home is perfect for relaxing or spacious enough for entertaining. The kitchen is any cook's dream with a wall oven and a gas cooktop. Enjoy your morning coffee or unwind in the evenings in the sunroom. Upstairs features the primary bedroom with a large walk in closet and gorgeous bathroom. There is also a loft area, the laundry room and three other bedrooms- all with large closets. The fenced-in backyard contains a patio suited for grilling and a fire pit. The McCullough neighborhood has so much to offer: close to multiple shopping centers, Carolina Place Mall, restaurants and Carowinds, you won't have to venture far for anything you need! Featuring sidewalks and street lights throughout the neighborhood, with multiple parks, common green spaces, two outdoor pools, tennis courts, a playground, and a clubhouse with a fitness center, there is plenty to do here!
- Type:
- Single Family
- Sq.Ft.:
- 2,671
- Status:
- NEW LISTING
- Beds:
- 4
- Lot size:
- 0.27 Acres
- Year built:
- 2017
- Baths:
- 3.00
- MLS#:
- 4134634
- Subdivision:
- Legacy Park
ADDITIONAL INFORMATION
Welcome to this stunning, well-maintained 4+bedrooms and 3 full baths nestled at the end of a serene cul-de-sac. As you step inside, the open floor plan unfolds, revealing an ambiance of effortless elegance. A striking brick accent wall adds character to the expansive living area, while a well-appointed kitchen beckons with its inviting island and walk-in pantry, offering a perfect setting for culinary creativity. There is a generously sized primary bedroom on the main level, complete with an en suite bathroom and walk-in closets. There is also an office on the main level that can be used as a guest bedroom. Ascend the stairs to discover a media room, ideal for relaxation and entertainment, alongside a potential fifth bedroom, currently serving as a workout space. Outside, a covered patio provides a charming retreat, overlooking the fenced backyard lined with trees to ensure privacy. This home is perfect for enjoying life in comfort and style.
- Type:
- Single Family
- Sq.Ft.:
- 1,902
- Status:
- NEW LISTING
- Beds:
- 3
- Lot size:
- 0.53 Acres
- Year built:
- 1997
- Baths:
- 2.00
- MLS#:
- 4136109
- Subdivision:
- Forest Lake
ADDITIONAL INFORMATION
Immerse yourself in the beauty of panoramic views of the lake from the inviting front porch of this tranquil brick ranch home. Cathedral ceilings lend an airy feel to the spacious interior, complemented by gleaming hardwood floors, refined formal dining area, and cozy family room centered around a gas fireplace with a TV niche. The upgraded kitchen features Quartz counters and a convenient desk niche for organization. Parking is a breeze with an oversized one-car garage, detached two-car garage/workshop, and a large carport perfect for accommodating an RV or multiple vehicles. Retreat to the expansive master suite featuring a luxurious bath and a generous walk-in closet, offering the ultimate in relaxation and comfort. Located in a prime area, this home offers both convenience and serenity, making it an ideal waterfront haven. Garage has bathroom and HVAC NEW House HVAC just installed, and new roof soon. Be sure to check out the 2 additional parcels on the lake with gazebo and dock!
- Type:
- Townhouse
- Sq.Ft.:
- 2,105
- Status:
- NEW LISTING
- Beds:
- 3
- Lot size:
- 0.07 Acres
- Year built:
- 2008
- Baths:
- 3.00
- MLS#:
- 4135575
- Subdivision:
- Beacon Knoll Villas
ADDITIONAL INFORMATION
Beautifully remodeled townhome in the private, gated community of Beacon Hill Villas. Lighter wood floors have been installed on the main level. The kitchen features white cabinetry, quartz countertops, and a tile backsplash. The open floor plan features a Great Room with fireplace and a dining area. Neutral paint and updated lighting fixtures throughout. Upgraded carpet on the second level where you’ll find three spacious bedrooms. The bathroom vanities have been replaced. Home is in immaculate condition and includes about $60,000 in updates. Private rear patio. Community amenities include a gate, an outdoor pool, tennis courts, and a playground. Convenient Fort Mill location. Refrigerator (2023) will convey.
- Type:
- Single Family
- Sq.Ft.:
- 1,200
- Status:
- NEW LISTING
- Beds:
- 3
- Lot size:
- 0.03 Acres
- Year built:
- 2004
- Baths:
- 2.00
- MLS#:
- 4135970
- Subdivision:
- Steele Meadows
ADDITIONAL INFORMATION
Welcome to your charming oasis in the sought-after Steele Meadows neighborhood of Fort Mill, SC! This beautiful ranch-style home offers a perfect blend of comfort and style, featuring a great front porch perfect for your morning coffee or relaxing in the evening, 3 bedrooms and 2 full baths. As you step inside, you'll be greeted by an inviting living space, complete with a cozy fireplace, ideal for gathering with family and friends. The kitchen boasts modern appliances, ample cabinet space, and a breakfast nook.The spacious primary bedroom offers a tranquil retreat with an en-suite bathroom. Two additional bedrooms provide plenty of space for a growing family or guests. Step outside to the large, well-manicured backyard, perfect for entertaining, gardening or simply relaxing in the serene outdoors. "New roof installed in the summer of 2023, offering peace of mind and ensuring durability for years to come."Don't miss your chance to make this stunning home yours!
- Type:
- Single Family
- Sq.Ft.:
- 3,499
- Status:
- NEW LISTING
- Beds:
- 5
- Lot size:
- 0.41 Acres
- Year built:
- 1999
- Baths:
- 3.00
- MLS#:
- 4134907
- Subdivision:
- Whitegrove
ADDITIONAL INFORMATION
Welcome to this stately home in highly sought-after Whitegrove. Enter into a 2 story foyer to be met w/ a grand staircase. Follow the newly stained hardwoods (2024) throughout the main floor to find an abundance of living space (office, dining areas, living room, family room, etc). The kitchen w/ brand new cabinetry, dishwasher, garbage disposal, & butcher block top on the large island is open to the living room & sunroom which share a double-sided gas fireplace. You'll also find a screened-in porch looking over the maturely landscaped backyard & paver patio. All 5 bedrooms are upstairs along with the generously sized primary w/ ensuite. Take advantage of this location being close to Fort Mill schools, retail, restaurants & quick commute to I-77. Neighborhood HOA hosts activities throughout the year (concerts, food trucks, movies, holiday activities) & has playground, walking trails, & 2 fishing ponds. 3-D tour available at https://my.matterport.com/show/?m=RJPjsx3gJXE
$775,000
106 Mills Lane Fort Mill, SC 29708
- Type:
- Single Family
- Sq.Ft.:
- 2,812
- Status:
- NEW LISTING
- Beds:
- 4
- Lot size:
- 0.4 Acres
- Year built:
- 2006
- Baths:
- 3.00
- MLS#:
- 4134179
- Subdivision:
- Baxter Village
ADDITIONAL INFORMATION
Welcome to this Baxter Village home that has a charming southern porch, functional floor-plan, and a great backyard! Step inside the entryway and feel just how "homey" it is with a formal dining room to your right and bedroom w/french doors just to your left. Stepping back into the heart of the home is the kitchen with lots of storage, living room w/fireplace, and breakfast nook! You will love all the natural light w/the many windows that showcase the natural beauty of the backyard! Be sure to check out the covered patio and the paver patio that leads to a large flat grassy area! The primary bedroom is located upstairs and the moment you enter the french doors, you will love the room, large bath, and closet! Upstairs are two additional bedrooms, one full bathroom, laundry room, and a large bonus room. Be sure to check out all the great amenities that Baxter Village has with shopping and much more! Whole House PEX re-pipe in 2020 and Brand New Upper Level A/C Unit installed on 5/3/24.
- Type:
- Single Family
- Sq.Ft.:
- 2,110
- Status:
- NEW LISTING
- Beds:
- 3
- Lot size:
- 0.17 Acres
- Year built:
- 2017
- Baths:
- 3.00
- MLS#:
- 4135600
- Subdivision:
- Waterside At The Catawba
ADDITIONAL INFORMATION
Multiple Offers Received! All offers due by 9:30am Sunday May 5th. Welcome to Waterside at the Catawba! An amenity rich community in the award winning Fort Mill School District! This stunning corner lot home is MOVE IN ready with updated light fixtures and fresh paint throughout the entire home! Light and bright kitchen features white cabinets, granite countertops, subway tile backsplash, and large island for an enjoyable cooking/dining experience. Hardwood floors throughout the entire first floor and convenient laundry room off the kitchen. Open wrought iron stair rails lead to a large recreational room with multiple uses, two secondary bedrooms and full bath. Spacious owner's suite with TWO closets, soaking tub, separate shower, and dual sinks. Large CORNER LOT is fully fenced with a patio and plenty of space to play, grill, and enjoy the open air! Community amenities include a clubhouse, pool, tennis courts, fitness center, playground, and walking trails!
- Type:
- Single Family
- Sq.Ft.:
- 1,515
- Status:
- NEW LISTING
- Beds:
- 3
- Lot size:
- 0.14 Acres
- Year built:
- 2007
- Baths:
- 2.00
- MLS#:
- 4135295
- Subdivision:
- Sun City Carolina Lakes
ADDITIONAL INFORMATION
Charming Gray Myst floorplan with an office + a sunroom! Fresh neutral paint all throughout this home! HVAC new in 2020! Cook meals in the airy kitchen w/ granite counters, upgraded SS appliances, added cabinetry, a pantry, & a sunny breakfast nook! The bright great room has space for a formal dining area and opens to the cheery sunroom. Sliding doors lead out to the rear patio with privacy landscaping! Primary suite at the rear of the home has a bathroom w/ dual sinks, a custom frameless glass shower w/ tile accents, & a walk-in closet! The guest bedroom has access to a full hallway bathroom. The office/den can also be used as a 3rd bedroom! Desirable quiet street that is close to trails. It's a lifestyle- come join it today and be a part of this amazing 55+ community with resort style amenities including a golf course, indoor & outdoor pools, pickleball courts, tennis courts, walking trails, & so much more!
$285,000
533 Delta Drive Fort Mill, SC 29715
- Type:
- Townhouse
- Sq.Ft.:
- 1,620
- Status:
- NEW LISTING
- Beds:
- 3
- Year built:
- 2004
- Baths:
- 3.00
- MLS#:
- 4131849
- Subdivision:
- Cascades
ADDITIONAL INFORMATION
"Welcome to your home in Fort Mill, South Carolina! This charming property features three bedrooms and two and a half baths, with a single-car garage for your convenience. Nestled in a highly desirable school system, this community offers the perfect blend of comfort and convenience. Enjoy easy access to some of the best shopping in the area, making this home an ideal choice. Don't miss out on this opportunity to make this your forever home!"
- Type:
- Townhouse
- Sq.Ft.:
- 2,178
- Status:
- NEW LISTING
- Beds:
- 3
- Lot size:
- 0.04 Acres
- Year built:
- 2012
- Baths:
- 3.00
- MLS#:
- 4135730
- Subdivision:
- Wellsley Ford
ADDITIONAL INFORMATION
Welcome to this charming property that incorporates elegance into everyday living. Bask in the serene ambiance created by a neutral color paint scheme that freshly adorns the interior, blending seamlessly with any decor choice. The heart of the home, the kitchen, boasts a stunning island, perfect for meal preparations or casual dining. A tasteful accent backsplash adds a touch of sophistication to this culinary centerpiece, which prominently features all stainless-steel appliances that echo a sense of modernity throughout. An inviting primary bathroom exists where relaxation is paramount. Outfitted with double sinks, the room brings a dash of convenience to your daily routines. Indulge yourself in an environment that captures a harmonious balance of convenience and modern sophistication that is truly unparalleled. Make this charming property your new retreat from the modern world and enjoy the gift of tranquillity it brings.
- Type:
- Single Family
- Sq.Ft.:
- 2,955
- Status:
- NEW LISTING
- Beds:
- 3
- Lot size:
- 0.15 Acres
- Year built:
- 2010
- Baths:
- 3.00
- MLS#:
- 4132316
- Subdivision:
- Sun City Carolina Lakes
ADDITIONAL INFORMATION
This is the one! Spacious open floor plan, large eat-in kitchen with stainless steel appliances, recessed lighting and kitchen island perfect for entertaining , a large picture window overlooks the large living room complete with gas fireplace and additional dining area. laundry room features cabinets for storage and a folding countertop.Main level features a primary suite and additional secondary bedroom and office space. The second level boasts its own living space complete with a large loft space, kitchenette bar and a secondary bedroom and full bath, a perfect space for guests! Ample natural lighting including a sunroom for your morning coffee and mature landscaping to compliment the stunning curb appeal and a beautiful stone back patio, fenced and ready for your outdoor furniture and weekend BBQ's. Enjoy all of the amenities this community has to offer, including Golf membership availability, shuffle board, walking trails, pools and fun activities for any day!
- Type:
- Single Family
- Sq.Ft.:
- 2,652
- Status:
- NEW LISTING
- Beds:
- 5
- Lot size:
- 0.19 Acres
- Year built:
- 2012
- Baths:
- 3.00
- MLS#:
- 4130242
- Subdivision:
- Bexley
ADDITIONAL INFORMATION
Beautiful 5BR home with guest bedroom and full bath down! Huge bonus / theater room. Prime cul de sac location. House feels barely lived in with brand new tiled bathrooms and laundry, new appliances, recent carpet, paint, granite countertops and hardwood floors. Large private yard with irrigation and partially fenced. House is fully wired with updated surround sound in den and theater room. Fantastic community with walking trails along the lake, gorgeous pool and playground for kids. Super convenient location close to everything Fort Mill has to offer, and just over the border from Charlotte. This is the one you’ve been waiting for! VA assumable rate of 2.875% available to a VA qualified buyer. View the 3D walkthrough tour: https://my.matterport.com/show/?m=aVtWYWYrvQc&mls=1
- Type:
- Single Family
- Sq.Ft.:
- 2,285
- Status:
- NEW LISTING
- Beds:
- 4
- Lot size:
- 0.48 Acres
- Year built:
- 2007
- Baths:
- 2.00
- MLS#:
- 4133875
- Subdivision:
- Walden Park
ADDITIONAL INFORMATION
Back on the Market!! This lovely home is tucked into a cul-de-sac, on an almost 1/2 acre lot, ready for you to enjoy peaceful evenings, and beautiful surroundings! The back yard extends well beyond the fenced area, back to the treeline! Three bedrooms are on the main floor, along with dining room, living room with gas fireplace, laundry room and eat-in kitchen. Upstairs is a bonus/bedroom, perfect for a 4th bedroom, music room, office space , gaming room, or play area. The roomy, primary bedroom and bathroom are at the back of the house, while the other main floor bedrooms are on the other side of the house, and separated by a full bathroom. All apliances convey with the house! New HVAC in 2022, and new roof in 2017. Conveniently located to I-77, shopping, downtown Fort Mill, public parks and Greenways!
- Type:
- Single Family
- Sq.Ft.:
- 5,447
- Status:
- NEW LISTING
- Beds:
- 6
- Lot size:
- 0.35 Acres
- Year built:
- 2007
- Baths:
- 6.00
- MLS#:
- 4133572
- Subdivision:
- Kimbrell Crossing
ADDITIONAL INFORMATION
Welcome to this stunning property nestled in serene Fort Mill boasting a refreshing sports pool spanning depths from 3 to 6 feet, this home offers the perfect retreat for both relaxation and recreation. Inside discover a newly renovated kitchen adorned with sleek quartz countertops and dovetail cabinets. Entertain guests in the dedicated theatre media room, complete with a wired-in projector and speakers, offering an immersive entertainment experience for movie nights or game days. The Basement conveniently has a full kitchen. Spacious layout and thoughtful design, this property is ideal for multigenerational living, providing ample space and privacy for everyone. Enjoy the comfort of new carpeting and fresh paint throughout. Meticulously maintained, with a new roof and a recently replaced HVAC system. With an abundance of storage space throughout the home and in the basement, you'll have plenty of room to organize and store your belongings.
Andrea Conner, License #298336, Xome Inc., License #C24582, AndreaD.Conner@Xome.com, 844-400-9663, 750 State Highway 121 Bypass, Suite 100, Lewisville, TX 75067
Data is obtained from various sources, including the Internet Data Exchange program of Canopy MLS, Inc. and the MLS Grid and may not have been verified. Brokers make an effort to deliver accurate information, but buyers should independently verify any information on which they will rely in a transaction. All properties are subject to prior sale, change or withdrawal. The listing broker, Canopy MLS Inc., MLS Grid, and Xome Inc. shall not be responsible for any typographical errors, misinformation, or misprints, and they shall be held totally harmless from any damages arising from reliance upon this data. Data provided is exclusively for consumers’ personal, non-commercial use and may not be used for any purpose other than to identify prospective properties they may be interested in purchasing. Supplied Open House Information is subject to change without notice. All information should be independently reviewed and verified for accuracy. Properties may or may not be listed by the office/agent presenting the information and may be listed or sold by various participants in the MLS. Copyright 2024 Canopy MLS, Inc. All rights reserved. The Digital Millennium Copyright Act of 1998, 17 U.S.C. § 512 (the “DMCA”) provides recourse for copyright owners who believe that material appearing on the Internet infringes their rights under U.S. copyright law. If you believe in good faith that any content or material made available in connection with this website or services infringes your copyright, you (or your agent) may send a notice requesting that the content or material be removed, or access to it blocked. Notices must be sent in writing by email to DMCAnotice@MLSGrid.com.
Fort Mill Real Estate
The median home value in Fort Mill, SC is $473,499. This is higher than the county median home value of $185,200. The national median home value is $219,700. The average price of homes sold in Fort Mill, SC is $473,499. Approximately 63.03% of Fort Mill homes are owned, compared to 33.14% rented, while 3.84% are vacant. Fort Mill real estate listings include condos, townhomes, and single family homes for sale. Commercial properties are also available. If you see a property you’re interested in, contact a Fort Mill real estate agent to arrange a tour today!
Fort Mill, South Carolina has a population of 14,451. Fort Mill is more family-centric than the surrounding county with 37.65% of the households containing married families with children. The county average for households married with children is 33.2%.
The median household income in Fort Mill, South Carolina is $71,436. The median household income for the surrounding county is $59,394 compared to the national median of $57,652. The median age of people living in Fort Mill is 36.5 years.
Fort Mill Weather
The average high temperature in July is 90.7 degrees, with an average low temperature in January of 29.9 degrees. The average rainfall is approximately 43.9 inches per year, with 0.2 inches of snow per year.
