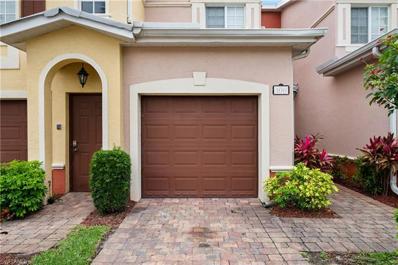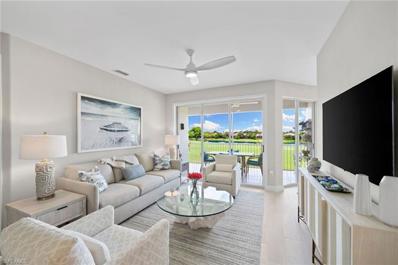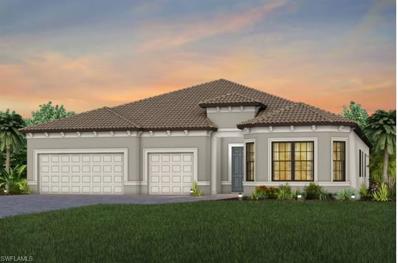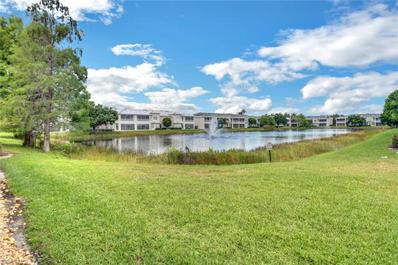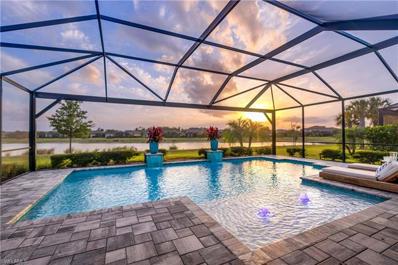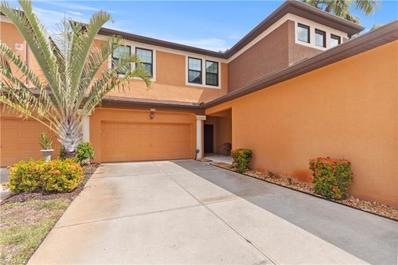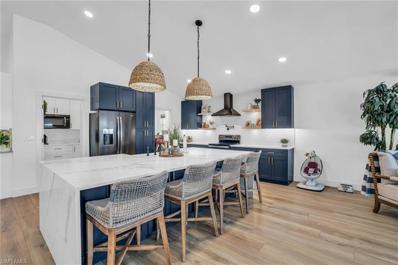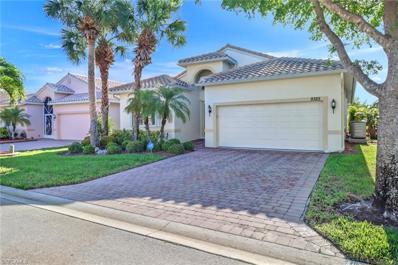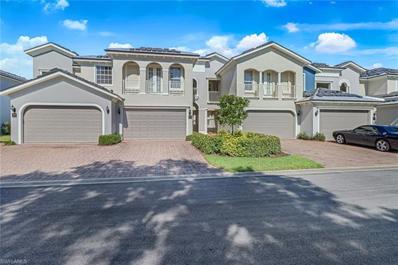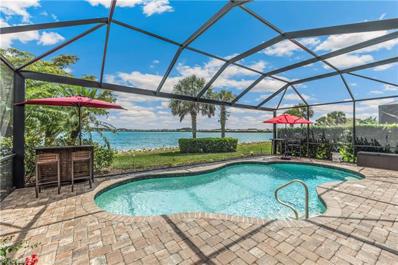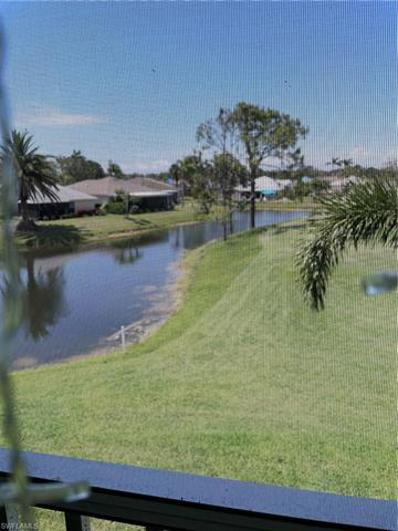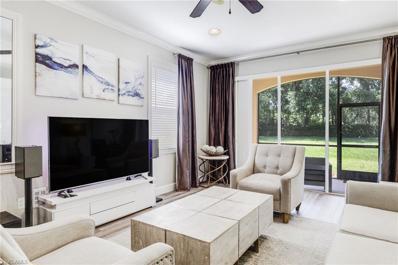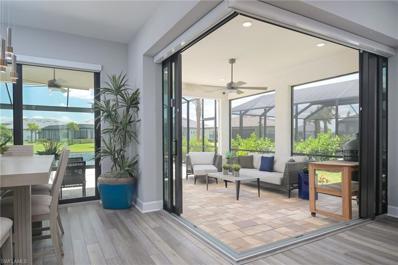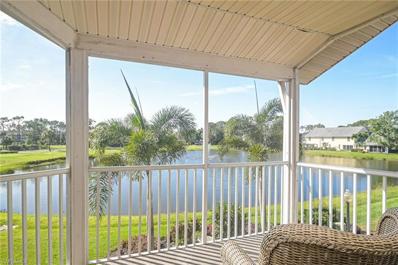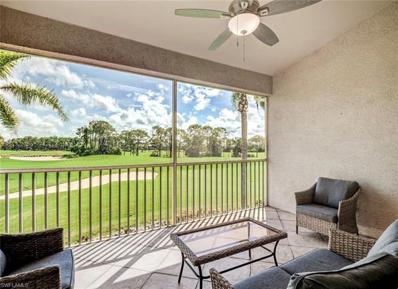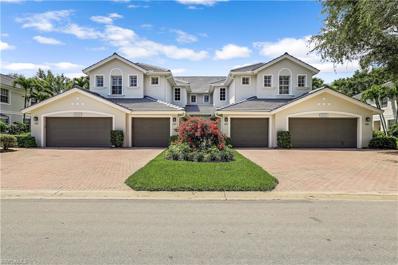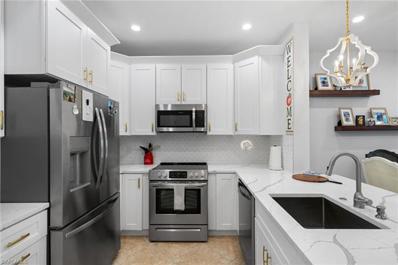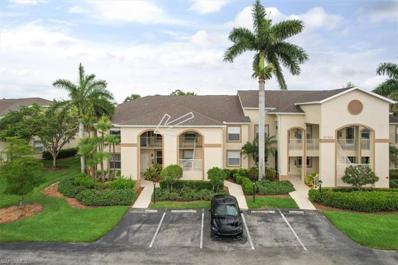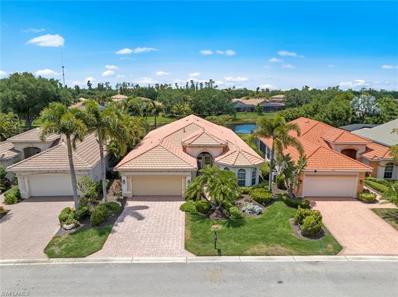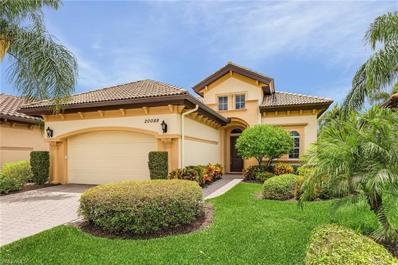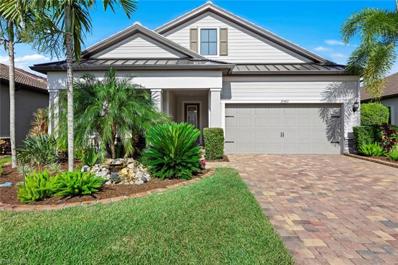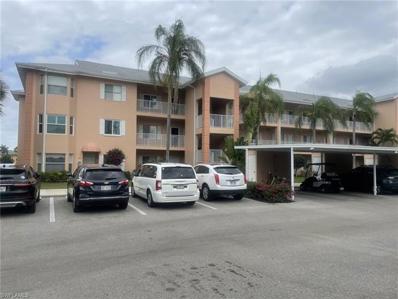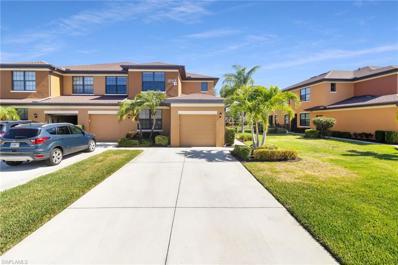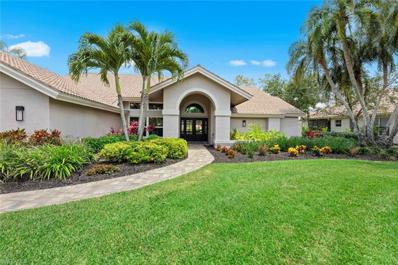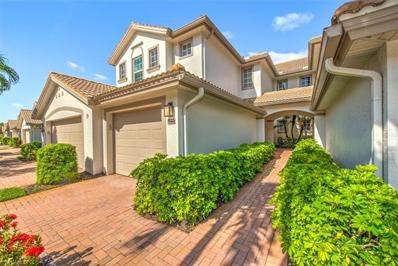Estero FL Homes for Sale
- Type:
- Condo
- Sq.Ft.:
- 1,192
- Status:
- NEW LISTING
- Beds:
- 2
- Lot size:
- 0.33 Acres
- Year built:
- 2006
- Baths:
- 2.00
- MLS#:
- 224036900
- Subdivision:
- Villagio
ADDITIONAL INFORMATION
Rarely Available First Floor 2 bedroom 2 bath with direct fountain view. Upgraded unit with Hurricane Impact Glass Windows and Sliders. The granite kitchen comes complete with upgraded backsplash, luxury sink/faucet, and Maytag stainless steel appliance package. Tile throughout. Replaced A/C and Water Heater. This condo is equipped with a whole-home water filtration system. Upgraded fans, lighting fixtures, and luxury commodes. Epoxy-coated/sealed garage floor. The master bedroom has been upgraded with luxury vinyl flooring, new 5 1/4-inch baseboards, and door casings. Remote-operated window treatments over the lanai sliders. Expansive outdoor area with tile floors, TV, and direct fountain view. Villagio is an amenity rich manned gated community located in the heart of Estero. A low HOA fee of $530/mo includes water, cable, high-speed internet, and much more! Amenities include multiple swimming pools, a movie theater, an ice cream bar, Full Menu Cafe open 7 days a week, a full-size fitness center, and more!
- Type:
- Condo
- Sq.Ft.:
- 1,845
- Status:
- NEW LISTING
- Beds:
- 3
- Year built:
- 2001
- Baths:
- 2.00
- MLS#:
- 224036468
- Subdivision:
- Wisteria Pointe
ADDITIONAL INFORMATION
Move right into this designer renovated coach home in the gated bundled golf community of Copperleaf! Situated in the low-density enclave of Wisteria Pointe, this top floor carriage home enjoys spectacular panoramic views of both Copperleaf Golf Club's 14th fairway plus sizeable lake beyond. Recent exterior and mechanical updates to unit 805 include: tile roof replacement (2018), AC (2023) and water heater (2021). This larger second story "Osprey" floor plan offers volume ceilings throughout and provides 3 bedrooms, 2 bathrooms, separate sitting room or option for a more formal dining space, screened covered lanai and attached 1-car garage. The interior has been recently enhanced with neutral wood-look tile flooring with sound-proof subflooring beneath, new neutral paint, light fixtures, fans and plantation shutters. The modern kitchen is complete with quartz countertops, white shaker cabinetry, designer tile backsplash, stainless appliances including induction cooktop and oversized counter-height peninsula for additional prep space and eat-in seating. Wisteria Pointe is a pet-friendly community of only 78 unit owners who also enjoy use of their own heated community pool, spa and restrooms on the single private cul-de-sac street. At only 570 total residences/members getting a tee time is a breeze- Copperleaf is one of the lowest density true bundled golf club communities in all of SW Florida! Located off Three Oaks Parkway just north of Coconut Road, Copperleaf at The Brooks offers unparalleled convenience, with proximity to the Coconut Point Mall, Lee Health Medical Center, Miromar Outlets Mall, and a plethora of dining and shopping destinations in Estero, Fort Myers, and Naples. Residents also enjoy exclusive access to premier club amenities, including an 18-hole golf course, a brand-new renovated and expanded clubhouse set to open soon, a community pool, an on-site restaurant, tennis, bocce, gym and more. Copperleaf residents have the option to join The Commons Club. The Commons Club, with several levels of membership, includes access to a private beach club located on Little Hickory Island, a health and fitness center, a spa, an enrichment center and The Rookery Bar & Grill, a private waterfront restaurant. Immediate private golf club access with purchase in this bundled golf course community! Don't miss this opportunity to experience luxury resort living at its finest. Schedule your private tour today and make this exquisite property your new SW Florida getaway or full-time homestead!
$899,000
18279 Parksville Dr Estero, FL 33928
- Type:
- Single Family
- Sq.Ft.:
- 2,844
- Status:
- NEW LISTING
- Beds:
- 3
- Lot size:
- 0.23 Acres
- Year built:
- 2024
- Baths:
- 4.00
- MLS#:
- 224038131
- Subdivision:
- Verdana Village
ADDITIONAL INFORMATION
Move to Verdana Village! This home is Available for sale, est closing May/June. This Renown new build sits on a lake with a screened in custom pool and spa! 3 bedrooms, 3.5 baths, and 3-car garage provides ample space for all guests. All 3 bedrooms feature their own walk-in closet and private bathroom. The flex room has enclosed doors, perfect for working from home or for a bonus room. Make your way into the common area and you will be amazed at the beatiful common living area; the kitchen is a chef's dream and opens up to the cafe and gathering area. Kitchen features include: built in appliances, cabinet style hood, quartz countertops, upgraded kitchen sink and cabinets, soft close drawers, drawer stack, double roll out trays, decorative end panels, under cabinet lighting, pendant pre-wire, walk-in pantry, and more! Tray ceiling @ gathering room with stunning zero-corner sliding door leading to lanai area with beautiful natural light and pool/lake views! Master suite is nothing short of amazing; tray ceilings in the master, two large walk-in closets, separate walk-in shower and standing tub, & more! Master bath leads to laundry room for convenience! Full laundry upgrade with built-in cabinets and a utility sink. Make your way to the outdoor area and feast your eyes on the stunning screened in pool/spa. Spa is pool integraded. Pool chlorine generator included. Electrical and security featues include: interior and exterior TV panel prep, security system doorbell camera, Nest doorbell and thermostat, & outdoor wireless access option.
- Type:
- Condo
- Sq.Ft.:
- 2,011
- Status:
- NEW LISTING
- Beds:
- 3
- Year built:
- 2006
- Baths:
- 3.00
- MLS#:
- 224038017
- Subdivision:
- Meadows Of Estero
ADDITIONAL INFORMATION
Situated on a desirable lakefront homesite, this 1st-floor condo offers deep lake views from the oversized tiled lanai. Protected from all the elements with accordion hurricane shutters, this home is truly maintenance-free, with water, cable, and internet included in the condo fee. Rarely found with a 2-car attached garage, this is one of the largest single-level condos in the area. Stainless steel appliances complement the granite counters in the large kitchen area. The 2nd bedroom functions as a junior master suite with an ensuite bath and is upgraded with a frameless glass shower door. Other notable features include trey ceilings, bay windows, and an oversized Landry room with extra cabinets and sink. The Meadows is currently being upgraded with brand new modern flat tile roofs followed by a complete repainting all the buildings. Prime location just west of US41, close to the areaâs most desirable shopping, dining, beaches, and airports. Amenities include a heated swimming pool, billiards, a large fitness center, community activities and events, and more!
$874,900
19528 Utopia Ln Estero, FL 33928
Open House:
Sunday, 4/28 1:00-4:00PM
- Type:
- Single Family
- Sq.Ft.:
- 2,176
- Status:
- NEW LISTING
- Beds:
- 4
- Lot size:
- 0.21 Acres
- Year built:
- 2020
- Baths:
- 2.00
- MLS#:
- 224037363
- Subdivision:
- The Place At Corkscrew
ADDITIONAL INFORMATION
Discover luxury WATERFRONT living in this TURNKEY FURNISHED home in The Place at Corkscrew, one of Southwest Florida's most sought-after resort-style communities! This pristine waterfront home, known as the Pulte SUMMERWOOD or MYSTIQUE model, with an EXTENDED GATHERING ROOM offers four bedrooms and two bathrooms, and it's fully move-in ready with high-end, designer furnishings included. Enjoy Southwestern lake views through your PANORAMIC PICTURE SCREENED LANAI, or from your CUSTOM SALTWATER, HEATED POOL highlighted by LED lighting, tropical turquoise glass tiles, and a lounging SUN SHELF with bubblers. The outdoor space is perfect for entertaining with a gourmet OUTDOOR KITCHEN featuring quartz countertops, a deluxe Alfresco grill with rotisserie, a separate burner for shrimp boils or outdoor habachi stir fry, an Ooni PIZZA OVEN, sink, and beverage cooler. Think of all the delicious meals and fun gatherings you could enjoy from the comfort of your home! This home is equipped with IMPACT WINDOWS AND DOORS, an electric sun pro shade off the lanai, a whole home SECURITY SYSTEM with high-def cameras, and upgraded 8 ft interior coastal paneled doors. A transferable Pulte HOME WARRANTY provides extra peace of mind. Inside, the kitchen is a chef's dream with quartz countertops, a LARGE SINGLE BASIN granite Blanco sink, and a premium LG refrigerator and freezer that even makes large ICE BALLS for your favorite cocktails! The open concept living and dining area is designed for hosting, flowing seamlessly onto the outdoor lanai. The primary suite offers breathtaking waterfront views, a dual vanity sink, an oversized walk-in shower, and CUSTOM ORGANIZED WALK IN CLOSET SHELVING. Additional features include three more bedrooms, a guest bathroom, a custom office desk and shelving, a high-end Whirlpool washer and dryer in the laundry room with added cabinetry, and a garage with upgraded EPOXY FLOORS, a WORKBENCH, and OVERHEAD STORAGE RACKS, PLUS a full-sized FREEZER and an additional FRIDGE/FREEZER set for endless food storage! The Place at Corkscrew itself offers unparalleled amenities! It boasts a full-service restaurant and bar, café, and Bourbon bar, alongside a resort-style lagoon pool with waterfalls, a 100ft waterslide, and a 40-person hot tub. The community offers an array of activities including a two-story gym, daily classes, pickleball, tennis, bocce ball, sand volleyball, on site childcare, a playground and even a dog park. Located just 15 minutes from RSW Airport and only 1 mile down the road, enjoy conveniences such as a new Publix Plaza, with a Dunkinâ Donuts, UPS Store, and New York Pizza and Pasta. For golf enthusiasts, the renowned Old Corkscrew Golf Course is just across the road, offering a Jack Nicklaus Signature Design course and stunning natural scenery. This exceptional home and vibrant community provide everything needed for a luxury lifestyle in Southwest Florida! Schedule your tour today!
- Type:
- Condo
- Sq.Ft.:
- 1,823
- Status:
- NEW LISTING
- Beds:
- 3
- Year built:
- 2007
- Baths:
- 2.00
- MLS#:
- 224037926
- Subdivision:
- Terra Vista
ADDITIONAL INFORMATION
Discover the epitome of luxury living in this meticulously upgraded 3-bedroom, 2-bathroom condo at 3786 Costa Maya Way, nestled in the heart of Estero. This 2,287 sq ft end-unit not only features high-impact windows and doors for utmost safety and peace of mind but also boasts modern conveniences such as a new washer and dryer as well as a spacious 2-CAR GARAGE! Elevated to withstand Floridaâs dynamic weather, it remained unaffected by Hurricane Ian, ensuring a resilient haven. Perfectly positioned, the condo offers effortless access to the exquisite beaches of Bonita and Barefoot Beach, placing tropical paradise just a short drive away. Its central location in Estero means that you're at the nexus of shopping, dining, and entertainment options, with top-rated schools and healthcare facilities within easy reach. The community is vibrant and well-connected, yet the condo offers a tranquil retreat with stunning lake views that beckon for relaxing mornings or serene evenings. Inside, the open floor plan shines with abundant natural light, highlighting the sleek, modern finishes and thoughtful design. The spacious living area flows seamlessly into a gourmet kitchen equipped with top-of-the-line appliances, granite countertops, and ample storage, making it a chefâs dream. Each bedroom offers a private escape with generous space and soothing aesthetics. The master suite, in particular, features a large walk-in closet and a luxurious en-suite bathroom, providing a private spa experience at home. The property includes exclusive very convenient access to community swimming pool and clubhouse, all maintained to the highest standards for recreation and relaxation. This condo is more than just a homeâitâs a lifestyle choice for those seeking a blend of sophistication, security, and convenience in one of Floridaâs most sought-after locales. Whether youâre looking for a peaceful family residence, a strategic investment, or a vacation home near the beach, 3786 Costa Maya Way offers an unparalleled opportunity to own a piece of Esteroâs luxury real estate market.
$675,000
22081 Seashore Cir Estero, FL 33928
- Type:
- Single Family
- Sq.Ft.:
- 2,011
- Status:
- NEW LISTING
- Beds:
- 4
- Lot size:
- 0.22 Acres
- Year built:
- 1996
- Baths:
- 2.00
- MLS#:
- 224036197
- Subdivision:
- Forest Ridge
ADDITIONAL INFORMATION
Exquisitely renovated, this 4-bedroom, 3-car garage pool home is nestled in the charming Fountain Lakes community in Estero, west of US 41. The kitchen has just undergone a tasteful transformation, featuring a spacious Quartzite island with elegant waterfall edges, an Allen Roth farmhouse sink, 42-inch upper cabinets, and a striking wall-to-ceiling backsplash with floating shelves and a range hoodÂenhancing the ambiance. The new walk-in pantry is a delightful addition, complete with wall-to-wall cabinets and quartzite countertops, perfectly complementing the kitchen space. An opulent wet bar with quartzite countertops and backsplash, featuring exquisite backlighting that illuminates the stone creates a breathtaking effect. The primary bedroom serves as a serene sanctuary, featuring a spacious walk-in closet and direct access to the pool. Additionally, there are two generously-sized bedrooms, with a fourth bedroom offering versatility as a potential office space. High volume ceilings, three glass sliders, and expansive crescent windows ensure abundant natural light throughout the open concept living and dining spaces. Cali luxury vinyl flooring throughout the house creates a seamless transition between living spaces. The exterior has a partially fenced yard, complemented by a covered lanai as well a solar-heated pool featuring a saltwater system installed in 2019, along with upgrades such as a new pool pump in 2021 and a pool timer in 2022. The pool cage was also re-screened in 2019. Moreover, the property is wired for electric vehicle charging. Other notable improvements include a new roof in 2018, complete re-pipe in 2019, new hot water heater in the same year, and attic insulation added in 2019. Smart home enhancements include a Nest Thermostat, Yale Smart Lock, and Rachio smart irrigation system. Fountain Lakes has a 9 hole executive golf course, tennis, pickleball, shuffle board, bocce, billiards, basketball court, horseshoes, fitness center, pool, playground, jogging/bike path around community, community pool, and all for only $1,520/YR!
$539,900
9325 Sun River Way Estero, FL 33928
- Type:
- Single Family
- Sq.Ft.:
- 1,854
- Status:
- NEW LISTING
- Beds:
- 2
- Lot size:
- 0.15 Acres
- Year built:
- 2005
- Baths:
- 2.00
- MLS#:
- 224037033
- Subdivision:
- Cascades At Estero
ADDITIONAL INFORMATION
Welcome to one of the most sought-after layouts in the Cascades! This St. Kitts single-family home is wide open and inviting with expansive lake views! Spanning over 1900 square feet, you will find features and upgrades seldom found elsewhere in the community. This meticulously maintained residence is highlighted by an oversized outdoor area offering covered and uncovered living space accessible from either of the slider doors looking directly at one of the largest lakes in the community. 8 Foot tall door casings compliment tile floors throughout the main living area. Other notable features include an oversized laundry area with extra storage, a new stainless steel fridge and plantation shutters on the front side of the home. Tastefully appointed and offered with furnishings negotiable, this is a must-see! A full-time activities director is on-site to plan many great community activities and gatherings. The clubhouse just underwent modernization and features pickleball courts, tennis courts, bocce, billiards room, card room, craft space, a library, a large fitness center with sauna, a satellite pool, a community spa, and a large resort-style pool with indoor/outdoor swimming.
- Type:
- Condo
- Sq.Ft.:
- 2,011
- Status:
- NEW LISTING
- Beds:
- 3
- Lot size:
- 0.24 Acres
- Year built:
- 2007
- Baths:
- 3.00
- MLS#:
- 224036891
- Subdivision:
- Meadows Of Estero
ADDITIONAL INFORMATION
This end unit with a two-car garage is one of Estero's largest first-floor condos. This community is genuinely maintenance-free, with brand-new tile roofs and exterior painting set for completion in 2024 at no cost to homeowners. Offered with furnishings negotiable, this home is perfect for seasonal or full-time residency. Just steps from the community pool and amenities, the building is in an ideal location within the neighborhood. Highlighted by an expansive outdoor lanai with private preserve views this unit must be seen to be appreciated. Inside is just as impressive. Tile floors in the main living area lead you to a large stainless steel kitchen with bay windows. Trey ceilings, a junior primary bedroom with en suite bath, and a separate 3rd bedroom currently functioning as a den/office are just some of the upgrades that make this home unique. Other notable features include ample storage, a separate laundry room, a large primary bedroom with a custom-built closet, and an owner's bath featuring a Roman soaker tub, dual sinks, and a walk-in shower. This desirable community is located just west of US41 in the heart of Estero.
$1,099,999
20127 Corkscrew Shores Blvd Estero, FL 33928
Open House:
Saturday, 4/27 12:00-3:00PM
- Type:
- Single Family
- Sq.Ft.:
- 2,112
- Status:
- NEW LISTING
- Beds:
- 3
- Lot size:
- 0.18 Acres
- Year built:
- 2014
- Baths:
- 2.00
- MLS#:
- 224036967
- Subdivision:
- Corkscrew Shores
ADDITIONAL INFORMATION
Welcome to paradise! 20127 Corkscrew Shores Boulevard is your future home in one of Esteroâs most beautiful communities, Corkscrew Shores! This 2,112 square-foot home is packed with over $220,000 worth of premium upgrades, including impact-resistant windows & front door, electric hurricane shutters, panoramic pool cage & custom California Closets throughout. The owners opted to forgo the standard tile option and upgraded to a gorgeous dark-oak-style tile throughout. When you step outside onto your extended lanai, you're greeted with a resort-style pool, surrounded by a panoramic view of Corkscrew Shore's âBig Lakeâ which allows for boating, kayaking, and fishing! The homeâs exterior was freshly painted in March '24, and comes with both a Tesla & Rivian charging station in the garage. The location is perfectly situated - only a 2-3 minute stroll to Corkscrew Shores' resort-style pool, gym, and poolside restaurant - the Captain's Club. Corkscrew Shores has no CDD, is centrally located off of Corkscrew Road where you're conveniently surrounded by amazing shopping and restaurants, 15 miles from RSW, and less than 30 minutes to some of the best beaches that Naples, Bonita Springs, and Fort Myers have to offer. Is golf your thing? One of the most prestigious golf courses in all of SWFL is located just minutes away. If you're unfamiliar with Corkscrew Shores, come see for yourself! Either book a private showing or come to an open house. The first open house is Saturday & Sunday, April 27th & 28th from 12:00-3:00 PM! You wonât find a better option that boasts such impressive water views with as many upgrades as this home offers! Fresh to the market, interior pictures coming soon!
- Type:
- Condo
- Sq.Ft.:
- 1,237
- Status:
- NEW LISTING
- Beds:
- 2
- Lot size:
- 0.23 Acres
- Year built:
- 1995
- Baths:
- 2.00
- MLS#:
- 224036595
- Subdivision:
- Country Creek
ADDITIONAL INFORMATION
One of the best units the Village of Country Creek has to offer. Beautiful and unique setting w/view of lake and 6th green, this unit has been lovingly remodeled with an open and serene feel from the moment you enter the front door, spacious newer kitchen w/black stainless appliances, marble counters, luxury vinyl flooring and tile throughout, Great Room with cathedral ceiling, fans throughout, front and back lanais with automatic hurricane shutters, large master suite w/upholstered window seating w/extra storage, two master bedroom closets, this community is known for its golf course, one of the best if not the best Executive Courses in Florida, new roof 2023, storage room next to carport, Villages of Country Creek is 9 miles from Southwest Florida International Airport, beaches, shopping, dining, two major shopping malls and close to two major hospital facilities. Pet friendly community with several pools, and Clubhouse known for it's fine cuisine!
$475,000
20394 Larino Loop Estero, FL 33928
Open House:
Saturday, 4/27 1:00-4:00PM
- Type:
- Single Family
- Sq.Ft.:
- 2,347
- Status:
- NEW LISTING
- Beds:
- 3
- Lot size:
- 0.12 Acres
- Year built:
- 2006
- Baths:
- 3.00
- MLS#:
- 224037778
- Subdivision:
- Bella Terra
ADDITIONAL INFORMATION
Discover the epitome of Florida living in this immaculate 3-bedroom plus den residence nestled within the highly sought-after gated community of Bella Terra. Minutes from Gulf Coast Town Center, Miromar Outlets, Coconut Point Mall, HERTZ Arena, FGCU College, and I-75 ensures you are close to restaurants, shopping, and the beach. This home comes furnished, if you choose, offering a seamless blend of sophistication and comfort. At over 2,000 square feet, every corner of your future home, including the upstairs, has been thoughtfully re-floored with high grade flooring. No carpet here! Upstairs, you will find a massive primary bedroom with a custom walk in closet and large ensuite bath with a soaking tub, the open concept loft, and two additional bedrooms offer plenty of room for entertainment and hosting guests. At Bella Terra residents are treated to resort-style amenities including a tropical pool, tennis courts, pickleball courts, and a fitness facility, ensuring every day is filled with leisure and recreation. Don't miss this opportunity to experience the ultimate in upscale living in Bella Terra. Call for your private showing today!
- Type:
- Single Family
- Sq.Ft.:
- 2,083
- Status:
- NEW LISTING
- Beds:
- 3
- Lot size:
- 0.21 Acres
- Year built:
- 2022
- Baths:
- 2.00
- MLS#:
- 224037663
- Subdivision:
- Verdana Village
ADDITIONAL INFORMATION
WELCOME HOME TO YOUR CUSTOM PULTE POOL HOME & SPA WITH WATER VIEWS OF THE LAKE! This home has more upgrades than purchasing from the builder. This beautiful stunning home offers a warm luxury feeling and vibe. Enjoy the split floorplan with two bedrooms in the front of the home, while the owner suite is tucked away on the other side of the home, giving privacy for all. Enjoy the flex space room, and create your favorite space or office. The laundry room is FULLY upgraded with cabinets, a sink, and more! As you make your way into the main living area which features the kitchen that opens up beautifully to entertain, feel, and enjoy the open space with your zero-corner sliding glass door at the gathering room that opens up onto your covered Extended lanai (adding additional 5 feet to the lanai), with Custom Waterfall & Pool Spa. Additional upgrades and add-ons include cabinets, quartz countertops throughout the home, upgraded sinks and hardware, cabinet style hood in the kitchen, built-in Kitchen Aid appliance NEVER USED, backsplash in the kitchen, tray ceilings in the gathering room, and tile flooring throughout the entire home. Bedrooms 1 & 2 have bourbon carpets. Custom-powered window shades and plantation shutters. Custom light fixtures throughout your home, Last but certainly not least Smart Security System with Cameras allowing access points right from your phone while being away from your home, upgraded shower heads, epoxy finish on the garage floor, front door glass insert, crown molding in all main living areas, upgraded baseboards and casing, two-tone paint, tankless water heater, Lennox HVAC, LED lighting thought-out your home, tv prep both indoor and outdoor. Outdoor TV has TV mount instilled, and more! Your dream home and lifestyle await you just inside the gates of Verdana Village, the resort-style living with state-of-the-art amenities includes; outdoor and indoor pickleball and tennis courts, a great cafe, a resort-style pool, a pro-shop, an indoor basketball court, a play area, gym, a movement studio, restaurant/brewery being built, plus so much more! Grocery Shopping has never been so easy, Just OPENED, Publix Grocery Store and the New Fire Dept. Opportunities are endless at Your Custom Pool & Spa Dream Home for YOU and Your Guests to Enjoy. Book your showing today. Love the decor? *Purchase Your Dream Furnished as an option! *Agents, Please READ the remarks.
Open House:
Saturday, 4/27 12:30-3:00PM
- Type:
- Condo
- Sq.Ft.:
- 912
- Status:
- NEW LISTING
- Beds:
- 2
- Year built:
- 1989
- Baths:
- 2.00
- MLS#:
- 224037412
- Subdivision:
- Breckenridge
ADDITIONAL INFORMATION
Desirable, turnkey 2nd floor condo in the Wellington subdivision of Breckenridge Golf and Tennis Club. Enjoy your morning coffee with the warm sun on your tiled lanai overlooking Golden Pond and listening to the fountain. Seldom do we see a Wellington model with such a view. Covered parking included. . This 2 bedroom, 2 bath home, with split bedrooms and is priced to sell. Breckenridge offers resort style amenities such as bundled golf, 5 swimming pools, a very active tennis club with 8 Har Tru tennis courts, pickle ball, bocce and a clubhouse with much daily activity. This community has a reputation of being friendly and very socially active. Estero is in the heart of Southwest Florida only minutes from the airport, beaches, 3 huge shopping malls, restaurants galore, public library and state park. Short drive to Naples or Fort Myers. WiFi included.
Open House:
Sunday, 4/28 1:00-4:00PM
- Type:
- Condo
- Sq.Ft.:
- 1,333
- Status:
- NEW LISTING
- Beds:
- 2
- Lot size:
- 0.16 Acres
- Year built:
- 2001
- Baths:
- 2.00
- MLS#:
- 224037282
- Subdivision:
- Spring Run At The Brooks
ADDITIONAL INFORMATION
It is all about the price- just $307/square foot. Great opportunity to make your own design choices and updates. This immaculate Heather floor plan offers vaulted ceilings and multiple areas for dining. Enjoy morning sun with Eastern exposure on your lanai overlooking Hole#5 and wide open fairways for expansive view. NEW ROOF and NEW IMPACT WINDOWS. Spring Run offers Bundled Golf with 2 memberships. Gorgeous Newly remodeled and expanded Clubhouse in Coastal Decor offers inside and outside Dining, Fire pits, 4 Brand new Har Tru subsurface irrigated Lighted tennis courts, 3 Clay Tech Lighted Bocce ball courts, Fitness Room, Library, Pro Shop. Incredible location in the Heart of Estero, walking distance to Coconut Point Mall, short drive to RSW International Airport, Gulfcoast Shopping Center, Miromar Outlet Mall and New Lee Health Medical Center and Emergency Room.
- Type:
- Condo
- Sq.Ft.:
- 1,538
- Status:
- NEW LISTING
- Beds:
- 2
- Year built:
- 2002
- Baths:
- 2.00
- MLS#:
- 224037341
- Subdivision:
- Palmetto Ridge At Shadow Wood
ADDITIONAL INFORMATION
Welcome to luxury living in one of Southwest Florida's premier communities, Shadow Wood at the Brooks. This exquisite first-floor unit offers 2BR+Den, 2BA & a 2 car attached garage, situated on the lush fairways of a prestigious golf course. The kitchen is equipped with a large pantry, tile backsplash & ample counter/cabinet space. The ownerâs suite has a spacious walk-in closet, sliders to the outdoor lanai, dual sinks, over-sized walk-in shower & separate garden tub. Additional upgrades include: a brand new roof, fresh paint on the interior & exterior of the home, and all new landscaping. Experience the most breathtaking sunsets Southwest Florida has to offer from the expansive screened-in lanai. With its coveted southern exposure, this outdoor living space provides the perfect setting to unwind and enjoy the vibrant colors of the evening sky. Take a short walk to Palmetto Ridge private pool & spa! Shadow Wood at the Brooks has an OPTIONAL private club membership that offers access to award winning golf courses, 9 Har Tru tennis courts, two full-amenity club houses w/dining, fitness center & private beach access. Conveniently located close to Coconut Point Mall, Miramar Outlets, the Mercato, Southwest Florida International Airport (RSW), FGCU, I-75, Shopping, Dining & SO MUCH MORE! Call to schedule your private viewing today.
- Type:
- Condo
- Sq.Ft.:
- 1,289
- Status:
- NEW LISTING
- Beds:
- 3
- Lot size:
- 0.29 Acres
- Year built:
- 1999
- Baths:
- 2.00
- MLS#:
- 224036408
- Subdivision:
- The Tides At Pelican Landing
ADDITIONAL INFORMATION
Don't let this opportunity slip by! Welcome to your fully renovated inside and out move-in-ready 3 bedroom, 2 bathroom condo with a rare ONE CAR GARAGE within the gated community of The Tides at Pelican Landing. Conveniently located on the ground floor with impact windows and doors, flood zone X, freshly painted exterior and new roof. Step inside to discover a kitchen designed for both functionality and style, featuring an open floor plan, chic light fixtures, sleek NEW cabinets, and stunning quartz countertops with a waterfall edge. The bathrooms have been renovated with new plumbing fixtures, elegant tile, modern cabinets, countertops and ALL NEW appliances throughout. Recent upgrades include a 2020 AC system, 2023 Water Heater ensuring efficiency and comfort for years to come. This property truly has it all, with a wealth of amenities just steps away, including a refreshing pool, inviting hot tub, fitness center, and clubhouse. Additionally, enjoy recreational activities with access to tennis, basketball, and volleyball courts. Situated in the heart of Estero, this location offers proximity to FGCU, RSW Airport, and a myriad of shopping and dining options at both Coconut Mall and Gulf Coast Town Center. Don't miss your chance to experience Florida living in this exceptional property!
Open House:
Saturday, 4/27 1:00-3:00PM
- Type:
- Condo
- Sq.Ft.:
- 1,200
- Status:
- NEW LISTING
- Beds:
- 2
- Year built:
- 2001
- Baths:
- 2.00
- MLS#:
- 224036823
- Subdivision:
- Stoneybrook
ADDITIONAL INFORMATION
Welcome home to your 2-bed, 2-bath condo with a den 2nd floor, end unit, in a public golf course community. Enjoy stunning views of Hole #11 from your private balcony. Modern kitchen, spacious living area, and resort amenities await. Live the golf course lifestyle in style! This unit comes with a covered carport and storage closet as well. Nearby to Stoneybrook is Miromar Outlets, Hertz arena, Coconut Point Mall, FGCU, RSW, and so much more. With Low HOA fees, prime location this property is highly desirable!
$799,000
8814 Largo Mar Dr Estero, FL 33967
- Type:
- Single Family
- Sq.Ft.:
- 2,599
- Status:
- NEW LISTING
- Beds:
- 4
- Lot size:
- 0.2 Acres
- Year built:
- 2004
- Baths:
- 3.00
- MLS#:
- 224036648
- Subdivision:
- Belle Lago
ADDITIONAL INFORMATION
Situated in the Belle Lago community, this desirable Saranac model provides a peaceful water view and a sunlit, light-filled interior. The layout has been enhanced to include a true 4th bedroom and 3 full baths, ensuring plenty of space for everyone. Recent upgrades include a BRAND NEW 2-STAGE A/C SYSTEM, HEATER, WATER HEATER (2024), electric storm shutters for the front entry and lanai, clear manual shutters, and a new refrigerator and dishwasher (2022). With over 2,500 square feet of living space, this home is designed for both comfort and entertaining. The open great room connects to the formal dining area, while the gourmet kitchen is perfect for culinary enthusiasts. The split bedroom design offers privacy and convenience, ideal for families or guests. Outside, the spacious lanai features a gas-heated SALTWATER POOL and SPA with ample covered space for dining, relaxing and enjoying the water view! After a long day, retire to the expansive primary suite, complete with two walk-in-closets and an ensuite bathroom boasting dual vanities, a large step-in shower, and a soaking tub. Belle Lago is a gated and guarded community that offers a resort-style experience, with natural gas utilities and no mandatory country club fees. If you're interested in joining a country club, residents can opt for a membership at the neighboring Estero Country Club at The Vines. Located just 15 minutes from shopping malls, dining, and the RSW Airport, Belle Lago offers a perfect balance of convenience and luxury. Don't miss this opportunityâparadise is waiting for you!
- Type:
- Single Family
- Sq.Ft.:
- 1,975
- Status:
- NEW LISTING
- Beds:
- 3
- Lot size:
- 0.19 Acres
- Year built:
- 2005
- Baths:
- 2.00
- MLS#:
- 224036630
- Subdivision:
- Savona
ADDITIONAL INFORMATION
HIGHLY DESIRABLE TIVOLI MODEL /BEAUTIFUL HOME MOTIVATED SELLER! - Immaculate with updated paint, carpet, and appliances! New washer and dryer. Located on a quiet cul de sac, with 3 bedrooms + den-office/2 baths, formal dining, eat-in kitchen with breakfast nook and counter bar, make this home great for entertaining. Unwind in the great room boasting vaulted tray ceilings with sliders that open to the lanai housing a heated in-ground pool and lake view. This gem offers a rear western exposure for stunning colorful sunsets! The primary bedroom has two walk-in closets, and the primary bathroom has "his and her" vanities with soaking tub and walk-in shower. Two guest bedrooms with a guest bathroom, and a cozy den add to the comfortable living spaces. Enjoy resort-style living at the fantastic Club at Grandezza with outstanding amenities, such as community pool & spa with cabana dining, Hub bar, formal dining room, outside verandah dining, casual dining in Bogeys, pro shop, and fitness center, tennis courts, golf course, bocce ball courts and basketball court. Endless shopping and dining just outside the gates and close to RSW Airport, make Grandezza an excellent choice and location to enjoy the Florida lifestyle in this beautiful home. Come see this desirable Tivoli model by Stock Development located in the Savona neighborhood of the Club at Grandezza. All offers will be considered!
Open House:
Saturday, 4/27 1:00-4:00PM
- Type:
- Single Family
- Sq.Ft.:
- 2,009
- Status:
- NEW LISTING
- Beds:
- 3
- Lot size:
- 0.18 Acres
- Year built:
- 2017
- Baths:
- 2.00
- MLS#:
- 224036462
- Subdivision:
- Corkscrew Shores
ADDITIONAL INFORMATION
Experience luxury living at its finest in this BEAUTIFULLY UPGRADED Summerwood model home in the highly sought-after community of Corkscrew Shores. Over $150K in upgrades throughout the home including: Plank tile flooring throughout, custom built-in cabinets in den, tasteful custom window coverings & plantation shutters, 8Ft doors, quartz counter tops, upgraded appliances, custom lighting, coffered ceilings, extra shelving and storage. Wonderful open floor plan with a large kitchen island & open airy great room with zero corner sliding doors to lanai. Outside offers upgraded landscaping & garden lighting with a peaceful water feature. Relax in the conservation peaceful backyard with lovely pool offering oversize covered lanai and patio extension. New Pool Pump and heater recently installed. Hurricane protection completed with electric ballistic screens & a few clear panels. This award-winning resort style gated community offers a beautiful edgeless saltwater pool, restaurant & Bar, hot tub, tennis courts, bocce, pickle ball, fitness center, a 240 acre lake for kayaking, canoeing and fishing, nature preserve trail and more! It is located close to shopping, beaches, dining, entertainment. LOW HOA AND NO CDD FEES, NO FLOOD ZONE. Beautiful home shows like a model home.
Open House:
Saturday, 4/27 1:00-3:00PM
- Type:
- Condo
- Sq.Ft.:
- 967
- Status:
- NEW LISTING
- Beds:
- 2
- Year built:
- 1999
- Baths:
- 2.00
- MLS#:
- 224036460
- Subdivision:
- Breckenridge
ADDITIONAL INFORMATION
Lovely 2BR, 2Bath condo with view of lake and golf course from screend in Lanai. Freshly remodeled kitchen w/newer appliances. Unit is being sold turnkey. AC is only 6 yrs old, and hot water is new. Breckenridge is a totally fenced in community with 18 hole par 3 golf course, 8 Har-tru tennis courts, Pickleball,Bocce,Shuffleboard,5 swimming pools w/hot tub at clubhouse pool. Clubhouse offers dining and full kitchen for parties,fitness center,library,lanai,ping pong table and full kitchen. Several activities included at Club House are cards,bingo, dances, and lots of entertainment. Only minutes to airport,shopping,restaurants and beaches. Truly a hidden paradise.
- Type:
- Condo
- Sq.Ft.:
- 1,542
- Status:
- NEW LISTING
- Beds:
- 3
- Lot size:
- 0.01 Acres
- Year built:
- 2012
- Baths:
- 2.00
- MLS#:
- 224037174
- Subdivision:
- Terra Vista
ADDITIONAL INFORMATION
Enjoy the Florida lifestyle, with this exquisite coach home in the coveted Terra Vista community. Situated on the upper level, this condo boasts stunning upgrades and picturesque views of the serene lake and inviting pool. Upon entering, you'll be greeted by a meticulously designed space featuring a host of modern amenities. The kitchen shines with stainless steel appliances, perfect for culinary enthusiasts and entertaining guests. The open floor plan seamlessly connects the spacious great room with the stylish kitchen, creating an inviting atmosphere for gatherings and relaxation alike.New water heater, new AC, new appliances !!!! Large sliding doors beckon you to step onto your private screened liana, where you can bask in the beauty of the outdoors and enjoy the gentle breeze. Retreat to the master bedroom, complete with its own luxurious full bathroom and expansive walk-in closet, offering the perfect sanctuary for rest and rejuvenation. Tile flooring throughout the main living areas transitions seamlessly to plush carpeting in the bedrooms, adding warmth and comfort to every step. As part of the Terra Vista community, you'll have access to a wealth of amenities, including a refreshing pool and clubhouse where you can socialize with neighbors or simply unwind in tranquility. With beaches, parks, shopping, and dining all within easy reach, this is Florida living at its finest. Don't miss your chance to experience the ultimate in luxury and convenience â schedule your viewing today!. New photos coming soon!
Open House:
Sunday, 4/28 1:00-4:00PM
- Type:
- Single Family
- Sq.Ft.:
- 2,360
- Status:
- NEW LISTING
- Beds:
- 3
- Lot size:
- 0.42 Acres
- Year built:
- 1988
- Baths:
- 3.00
- MLS#:
- 224036421
- Subdivision:
- Wildcat Run
ADDITIONAL INFORMATION
PROFESSIONAL PHOTOS COMING SOON! OPEN, LIGHT & BRIGHT GREAT ROOM FLOOR PLAN AWAITS YOUR TOUR OF THIS AMAZING "LIKE NEW HOME". RENOVATIONS HAVE BEEN COMPLETED. THEY INCLUDE A NEWER ROOF, HURRICANE CODE WINDOWS, RETILED POOL AND A PANORAMIC PICTURE FRAME LANAI SCREEN. THE SPLIT BEDROOM CONCEPT PROVIDES PRIVACY TO OWNER AND ANY VISITING GUESTS. NEW WOOD LIKE TILE FLOORS THROUGHOUT THE HOME AND SPACIOUS AND EXTENDED COUNTER HEIGHT 14' LONG CENTER KITCHEN ISLAND. THE CHEF INSPIRED KITCHEN HAS HIGH END GE APPLIANCES INCLUDING AN INDUCTION 6 BURNER COOKTOP AND A CAFE STYLE REFRIGERATOR. A WINE COOLER BUILT IN TO THE ISLAND ALONG WITH PLENTY OF STORAGE SPACE UNDER THE LOVELY QUARTZ & GRANITE COUNTER TOPS. CHRISTIANA SOFT CLOSE CABINETS WERE INSTALLED WITH A BEAUTIFUL TUMBLED MARBLE BACKSPLASH THAT YOU WILL LOVE. LED LIGHTING, UNDER CABINET LIGHTS AND LIGHT FIXTURES THROUGHOUT THE HOME ARE THE PERFECT ACCENT TO ALL THE WONDERFUL RENOVATIONS. THE TIMELESS UPDATES ARE TOO NUMEROUS TO LIST HERE, HOWEVER THEY ARE AVAILABLE AND ATTACHED TO THIS LISTING. A NEW PAVER DRIVE & WALK WAY LEADS YOU TO THE NEW FRENCH DOORS. LOW MAINTENANCE UPDATED LANDSCAPING IS LUSH AND FRAMES THIS HOME BEAUTIFULLY. STEP IN AND ENJOY THE BREATHTAKING AND PANORAMIC GOLF COURSE VIEW OF THE 8TH FAIRWAY FROM THE ENTRY AND MOST ROOMS WITHIN THIS HOME. OVERSIZED POOL/SPA PROVIDES AN INVITATION TO SPLASH AND PLAY AFTER A DAY AT THE CLUB. THE SPACIOUS LANAI AND POOL DECK ASSURE YOUR ENTERTAINMENT PLEASURE WHILE SITTING AT THE OUTDOOR KITCHEN BAR. WILDCAT RUN IS A SPECIAL LOW DENSITY COMMUNITY WITH ONLY 450 RESIDENCES, SINGLE FAMILY HOMES ARE LOCATED ON ESTATE SIZE LOTS. YOU CAN ENJOY LUNCH OR DINNER IN THE NEWLY RENOVATED CLUB HOUSE AND GRILL ROOM. STATE OF THE ART FITNESS CENTER HAS A FULL TIME CERTIFIED FITNESS SPECIALIST. NON-EQUITY MEMBERSHIPS ARE AVAILABLE FOR THE 18 HOLE ARNOLD PALMER SIGNATURE GOLF COURSE WHICH WAS COMPLETELY REDONE 2023. THERE IS A VERY ACTIVE TENNIS PROGRAM AVAILABLE AND PICKLEBALL WILL SOON BE ADDED. SHOP AT OUR PRO SHOP OR THE NEARBY LARGE MALLS. NUMEROUS HEALTHCARE FACILITIES AND SWFL AIRPORT ARE WITHIN MINUTES. THE WHITE SANDY BONITA BEACHES ARE NEAR BY. ESTERO BAY BACKWATER WILL PROVIDE UNLIMITED WILDLIFE SIGHTINGS. SCHEDULE A SHOWING TODAY!
- Type:
- Condo
- Sq.Ft.:
- 2,040
- Status:
- NEW LISTING
- Beds:
- 3
- Year built:
- 2004
- Baths:
- 2.00
- MLS#:
- 224035577
- Subdivision:
- Shadow Wood At The Brooks
ADDITIONAL INFORMATION
Discover the epitome of luxury living in the prestigious Shadowood at The Brooks community with this exquisite Oak Hammock II Coach Home. This splendid second-floor residence spans over 2,000 square feet, featuring serene, neutral tones that epitomize true elegance. The home is maintained to immaculate standards, ensuring an unparalleled experience for new homeowners. The sophisticated open-plan great room seamlessly integrates the living and dining areas, creating a perfect ambiance for entertaining or tranquil relaxation. Expansive sliding doors open onto a generously sized screened lanai, offering mesmerizing western vistas of the lush Shadow Wood golf course, setting the stage for spectacular sunsets and serene leisure moments. The master suite is a true sanctuary, featuring a spa-like bathroom complete with a jetted tub and a separate shower, designed for ultimate relaxation and privacy. Two additional spacious bedrooms provide ample accommodation for guests, sharing a well-appointed large bathroom. Recent upgrades enhance the functionality and comfort of this home, including a NEW kitchen water filtration system, a NEWER AC unit, RECENTLY ADDED hurricane shutters and 5 impact windows, power flush toilets, and a NEWER dryer. Additional updates include NEW stairway carpeting and a NEW garbage disposal, a NEW shower valve, a NEW garage door opener, NEW lighting fixtures, tile floor cleaning, in-home Sentri/Vac repair, and NEW exterior paintingâall completed in 2023. Added conveniences include an attached private one-car garage, enhancing both security and convenience. Residents of Shadow Wood at The Brooks enjoy access to exceptional amenities, including diverse options for beach access, fitness, and golfing experiences at both the Commons Club and the prestigious Shadow Wood Golf Club. This offering is a rare gem in a coveted marketâideal for discerning buyers seeking a luxurious lifestyle with panoramic golf course views.

 |
The data relating to real estate for sale on this Website come in part from the Broker Reciprocity Program (BR Program) of M.L.S. of Naples, Inc. Properties listed with brokerage firms other than this broker are marked with the BR Program Icon or the BR House Icon and detailed information about them includes the name of the Listing Brokers. The properties displayed may not be all the properties available through the BR Program. The accuracy of this information is not warranted or guaranteed. This information should be independently verified if any person intends to engage in a transaction in reliance upon it. Some properties that appear for sale on this website may no longer be available. |
 |
| The source of the foregoing property information is a database compilation of an organization that is a member of the Southwest Florida Multiple Listing Service. Each Southwest Florida Multiple Listing Service member organization owns the copyright rights in its respective proprietary database compilation, and reserves all such rights. Copyright © 2024. The foregoing information including, but not limited to, any information about the size or area of lots, structures, or living space, such as room dimensions, square footage calculations, or acreage is believed to be accurate, but is not warranted or guaranteed. This information should be independently verified before any person enters into a transaction based upon it. |
Estero Real Estate
The median home value in Estero, FL is $562,500. This is higher than the county median home value of $228,400. The national median home value is $219,700. The average price of homes sold in Estero, FL is $562,500. Approximately 52.48% of Estero homes are owned, compared to 8.87% rented, while 38.66% are vacant. Estero real estate listings include condos, townhomes, and single family homes for sale. Commercial properties are also available. If you see a property you’re interested in, contact a Estero real estate agent to arrange a tour today!
Estero, Florida has a population of 31,510. Estero is less family-centric than the surrounding county with 14.67% of the households containing married families with children. The county average for households married with children is 20.69%.
The median household income in Estero, Florida is $72,999. The median household income for the surrounding county is $52,052 compared to the national median of $57,652. The median age of people living in Estero is 62.5 years.
Estero Weather
The average high temperature in July is 91.9 degrees, with an average low temperature in January of 52.3 degrees. The average rainfall is approximately 53.2 inches per year, with 0 inches of snow per year.
