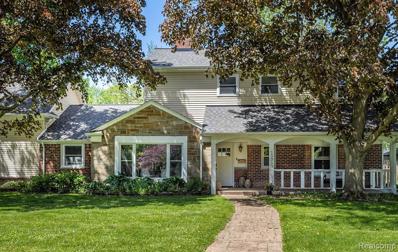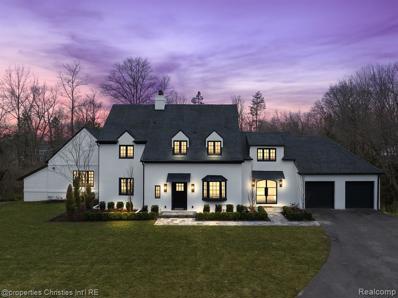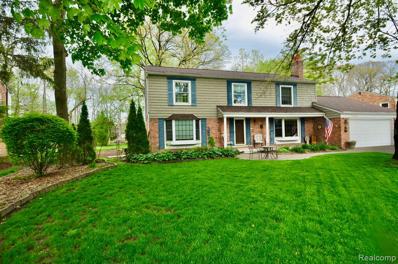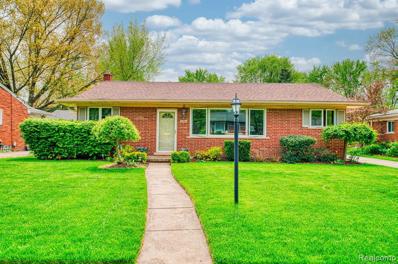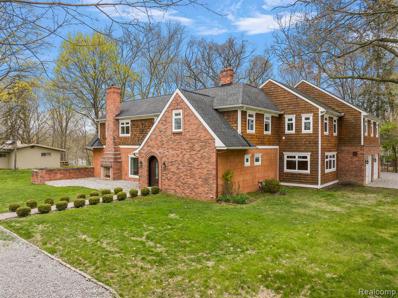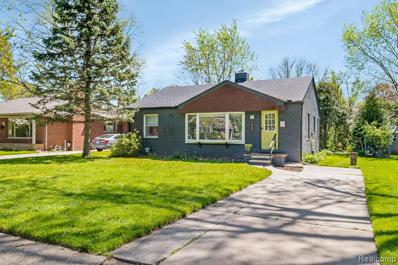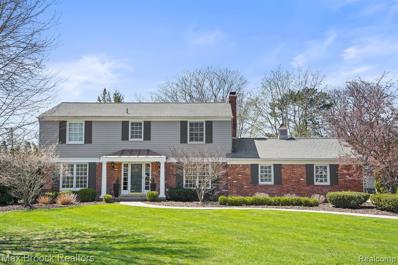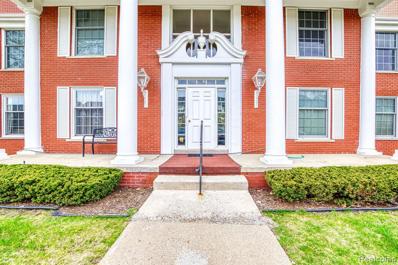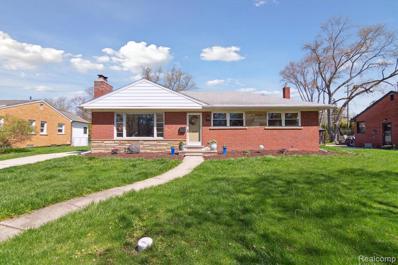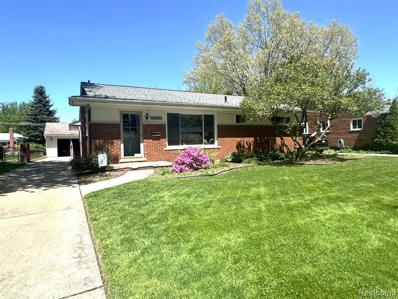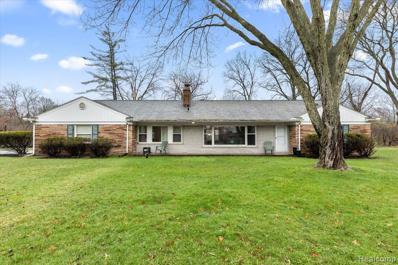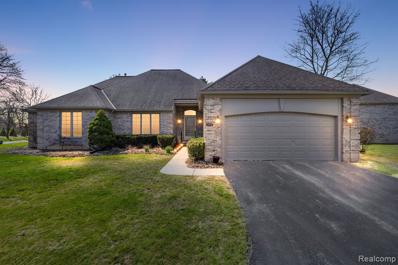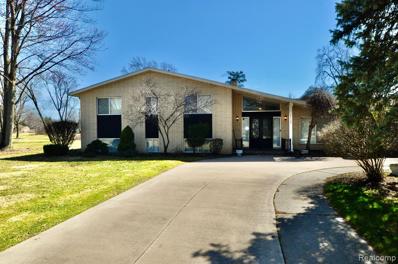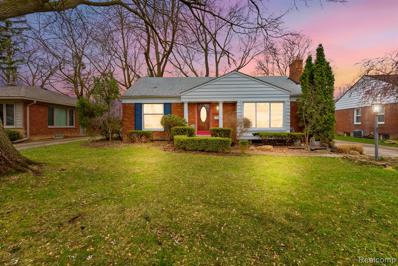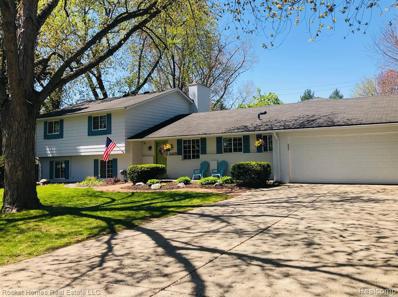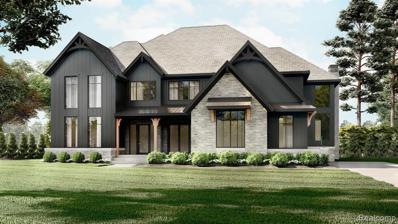Beverly Hills MI Homes for Sale
Open House:
Sunday, 5/12 1:00-3:00PM
- Type:
- Single Family
- Sq.Ft.:
- 3,000
- Status:
- NEW LISTING
- Beds:
- 4
- Lot size:
- 0.5 Acres
- Baths:
- 4.00
- MLS#:
- 60306718
- Subdivision:
- Beverly Hills Sub No 1
ADDITIONAL INFORMATION
One of a kind opportunity for completely updated beauty with 2 separate living spaces on almost a half acre! Over 2800 sq ft & unique ââ¬Åraised basementââ¬Â (currently used as a studio). Main house has inviting ââ¬Ë21 kitchen w/ butcher block island, Quartzite counters, walk-in pantry, service bar with 2 wine fridges, breakfast nook is adjacent to family rm with fireplace. Dining room with 2nd fireplace could be office. Primary suite with generous walk-in closet, bath with double sinks, jet tub, shower and 2nd story balcony. 2 exceptional bedrooms with double closets. Studio has soaring ceilings and is flooded with light. 1st flr laundry. 2.5 car attached garage. Living space 2 is one floor living & includes bedroom, bath, living room, full kitchen and has a separate entranceââ¬âperfect for in-law, au pair, home office, etc. Covered front porch & paver patio with sail sun shield. Updates include ââ¬Ë20 roof, 240 V electrical, 1st floor is heated (both residences), ââ¬Ë20 sewer line. Versatile layout offers endless possibilities. Located within minutes of Downtown Birmingham. Award winning Birmingham schools.
$1,550,000
31325 Lahser Beverly Hills, MI 48025
- Type:
- Single Family
- Sq.Ft.:
- 3,673
- Status:
- NEW LISTING
- Beds:
- 5
- Lot size:
- 1.43 Acres
- Baths:
- 5.00
- MLS#:
- 60306627
ADDITIONAL INFORMATION
Welcome to 31325 Lahser Rd, Beverly Hills, MI ââ¬â where luxury living meets functionality in a prime location! This exquisite property offers the epitome of comfort and convenience, nestled on 1.43 acres within the highly sought-after Birmingham school district. Boasting 5 bedrooms, including 2 principal suites with very large walk-in closets, 3 full bathrooms, 2 half bathrooms, and a 5-car garage, this home presents a lifestyle of elegance and practicality. An office on the ground floor and a large walk-out basement offer versatility for professional use or additional living space. Experience elevated Napa County vibes on a large wooded lot close to everything. The property features new white oak flooring throughout, an updated kitchen with custom inset cabinets and Thermador appliances, Calacatta Gold countertops and backsplash, and a dining room with matching built-ins and beverage fridge. The master suite boasts a luxurious double shower with 3 heads on both sides, a double vanity, soaking tub, and custom cabinetry. The 17' x 9' walk-in closet features custom cabinetry and marble accents. Additionally, the mudroom showcases dueling arch doors for a picturesque view of the wooded lot. The large basement features a wine cellar, workshop, and living room, perfect for accommodating an additional office for a professional such as an attorney, or even transforming into an inviting in-law suite. The 5-car garage provides ample storage and parking space, perfect for car collectors or those with toys for the summer months such as boats, jet skis, and more. Located in Beverly Hills, this residence offers suburban tranquility with easy access to amenities in Birmingham. Don't miss this opportunity to own a piece of luxury living in one of Michigan's most prestigious neighborhoods. Schedule your private showing today and discover the endless possibilities awaiting you at 31325 Lahser Rd.
- Type:
- Single Family
- Sq.Ft.:
- 2,712
- Status:
- NEW LISTING
- Beds:
- 4
- Lot size:
- 0.37 Acres
- Baths:
- 3.00
- MLS#:
- 60306331
- Subdivision:
- Georgetown Green - Beverly Hills
ADDITIONAL INFORMATION
Nestled deep in Georgetown is this lovely home w/4 bedrooms, 2 1/2 baths. Beautiful kitchen with Up North Vibe Backyard view to enjoy the peaceful retreat this home provides. There is plenty of yard available to build a pool, have play sets, soccer games, pets. Enjoy your evenings on the Sprawling brick paved backyard with a serene sunset sitting under the Electric powered awnings. Bay window in family provides the morning sunrise. Along with a oversized brick paved driveway.. Solid wood oak doors throughout the home. Built in GE Monogram Refrigerator. Walking distance to Country Day Campus..
- Type:
- Single Family
- Sq.Ft.:
- 1,186
- Status:
- NEW LISTING
- Beds:
- 3
- Lot size:
- 0.19 Acres
- Baths:
- 2.00
- MLS#:
- 60306066
- Subdivision:
- Beverly Manor
ADDITIONAL INFORMATION
Open House - Saturday, May 11, 11am - 1:30pm. Welcome to your charming Beverly Hills home in Birmingham School District. This cozy residence features hardwood floors throughout, three bedrooms, and an updated bathroom with beautiful tilework. The kitchen is equipped with quartz countertops, stainless steel appliances, and a stylish backsplash. Enjoy the serene views from the 3-season room overlooking the perennial gardens. The finished basement provides additional living space and storage with four closets. Outside, you'll find a brick paver patio, fenced backyard and two-car garage. Marvin windows. Recent upgrades include a new furnace, AC, and roof installed in 2020. Schedule a showing today!
$1,325,000
31355 Kennoway Beverly Hills, MI 48025
- Type:
- Single Family
- Sq.Ft.:
- 4,825
- Status:
- NEW LISTING
- Beds:
- 4
- Lot size:
- 0.93 Acres
- Baths:
- 5.00
- MLS#:
- 60305799
- Subdivision:
- Kennoway - Beverly Hills
ADDITIONAL INFORMATION
Welcome to this charming and meticulously maintained 1922 estate, rich in character yet boasting modern updates throughout. Situated atop the picturesque Rouge River, this property offers an unparalleled blend of historic elegance and contemporary convenience. As you enter, you are greeted by custom-built and imported fireplaces from England, adding warmth and sophistication to the living spaces. The spacious kitchen features Subzero appliances, perfect for culinary enthusiasts. The second floor hosts a convenient laundry room and three generously sized bedrooms, each with its own bath. The fourth bedroom is a loft in a tempeture contolled annex garage, totaling 4.1 baths in the home. With 4,825 square feet of living space, this home offers plenty of room for relaxation and entertainment. A fully equipped four-seasons add-on provides additional living space for year-round enjoyment. The property used to remain as an old carriage house, but has since been converted into a cozy retreat with an outdoor fireplace, originally built for horses, adding a touch of history and charm. An additional loft space provides versatile options for office space or a cozy reading nook. Wine enthusiasts will appreciate the expansive wine cellar in the lower level, large enough to host tastings and store your prized collection.The 4 car attached garage offers ample storage and parking space. Situated on .93 acres, the property features lush greenery and scenic views of the rouge river, providing a serene retreat from the hustle and bustle of everyday life. This exceptional property offers a unique opportunity to own a piece of history while enjoying modern comforts and luxurious amenities. Don't miss out on the chance to make this your dream home!
- Type:
- Single Family
- Sq.Ft.:
- 1,322
- Status:
- Active
- Beds:
- 2
- Lot size:
- 0.12 Acres
- Baths:
- 2.00
- MLS#:
- 60304846
- Subdivision:
- Beverly Hills Sub No 3
ADDITIONAL INFORMATION
Welcome to this brick ranch in a coveted Beverly Hills neighborhood, within the renowned Birmingham School District. This renovated home boasts an expansive great room featuring a natural fireplace and a bay window, complemented by hardwood floors. Features include new doors, hardware, and custom blinds throughout. The updated kitchen is a chef's delight, showcasing maple cabinetry, granite countertops, a stylish stainless-steel backsplash, ceramic flooring, and stainless appliances, including a gas range. The adjacent breakfast room leads to a four-season sunroom with ceramic flooring, a beadboard ceiling, and a door opening to the backyard. The primary bedroom features French doors leading to the sunroom, and direct access to a space offering potential as a home office or walk-in closet. The second bedroom is plumbed for main-floor laundry. An all-new full ceramic bath featuring a large walk-in shower, a quartz-topped vanity, and energy-efficient LED lighting completing the main level. The partially finished lower level adds versatility, boasting a spacious recreation room with an electric fireplace, luxury vinyl flooring, recessed lighting, and glass block windows. It also includes a convenient half bath, laundry facilities, and ample storage space. A shed in the backyard provides additional storage for bicycles and yard equipment. Don't miss the opportunity to make this unique property your own.
- Type:
- Single Family
- Sq.Ft.:
- 3,047
- Status:
- Active
- Beds:
- 4
- Lot size:
- 0.42 Acres
- Baths:
- 4.00
- MLS#:
- 60304077
- Subdivision:
- Nottingham Forest No 5
ADDITIONAL INFORMATION
Follow the winding roads deep within Nottingham Forest and you will find your very own magic castle. Curb appeal is simple with thoughtfully cultivated landscaping and a new smart sprinkler system. With a combination of classic charm and modern elegance, this home offers space in abundance. The updated kitchen surrounds a massive island with generous seating and stone countertops. The kitchen window overlooks the spacious and private backyard. The stainless steel appliances make dinner a breeze; and the floor to ceiling pantry cabinet wall has ample room to feed the largest of parties. Built-in seating provides the perfect spot for breakfast and homework alike. Everyone will be sorted into one of the living spaces on the main floor. From the formal living room, dining room, all-seasons room, and family room, everyone can claim their space. Enter the North wing mudroom where every cloak, coat, and backpack has its own special place. With individual spaces for each member of the family, staying organized has never been easier. Throw in some laundry, wash up from planting flowers, and be sure to keep tradition alive with the chalk board closet started by families long ago. Ascend the Grand staircase to the second floor and find four spacious bedrooms and three full bathrooms. The Primary Bedroom is an oasis in and of itself with ample closet space, fireplace, and ensuite with dual vanity, walk-in closet, and water closet. The finished basement is the final stop on our tour of the castle. A recently updated office space will make working from home a breeze with bright new lighting. No one will call your basement a dungeon when you host game night in the great room and serve refreshments from a third wet bar. The Room of Requirement would be jealous of the storage space in your new basement. The home is ready and waiting for you and yours. Welcome Home!
- Type:
- Condo
- Sq.Ft.:
- 1,814
- Status:
- Active
- Beds:
- 3
- Baths:
- 2.00
- MLS#:
- 60302601
- Subdivision:
- Beverly Manor Occpn 175
ADDITIONAL INFORMATION
Looking to downsize? This desired 3 bedroom and 2 full bathroom condo located conveniently on 13 Mile Rd is the only unit available. The kitchen offers stunning custom glass front cabinets and stainless steel appliances. You will fall in love with the electric fireplace which will also warm the space. The spacious primary suite with a large walk-in closet and a beautifully crafted master bathroom with custom ceramic tile and a separate vanity area. The 2. additional bedrooms will not disappoint! The condo has been completely renovated and ready for the perfect occupant. The complex offers secured underground parking with 2 assigned parking spots, and an elevator to 2nd-floor. The property offers indoor mail delivery and a nice-sized 10x10 storage in the parking area and another on the upper level. Do not miss out this will not last long! Agent must present for all showings
- Type:
- Single Family
- Sq.Ft.:
- 1,354
- Status:
- Active
- Beds:
- 3
- Lot size:
- 0.24 Acres
- Baths:
- 2.00
- MLS#:
- 60302538
- Subdivision:
- Beverly Hills Sub No 5
ADDITIONAL INFORMATION
Beautiful Beverly Hills ranch in family-friendly, walkable neighborhood with award-winning Birmingham schools! 1.5-mile straight line to downtown Birmingham ââ¬â a refreshing walk or short bike ride. Lovely hardwood floors throughout. Newer kitchen with top-of-the-line Samsung appliances installed in 2022. Large living room with huge picture window provides natural light and the new high-end gas fireplace adds coziness and warmth on cool nights. The main floor has a spacious primary bedroom with new Closets by Design closet and two additional bedrooms with ample closet space. Neutral main bath boasts double sinks with over and under sink storage. Round out the main floor with a large dining room with French doors leading to a private retreat in the three-season room. Large partially finished basement with additional half-bath, workshop, storage, pantry, and living space with a wood-burning fireplace. Outside provides a 2.5 car detached garage, large fenced yard, and beautiful new raised brick-paver patio with surrounding knee-wall, lighting and electricity ââ¬â perfect for entertaining. New furnace, Smart Ecobee thermostat, and full house alarm system including fire and carbon monoxide detectors installed in 2022. Current owners are sad to leave. They purchased the home in 2023 and have already added over $55,000 in updates (new carpet in basement, custom closet in primary bedroom, French drains in backyard, and gorgeous patio). Home also has an extended warranty to provide added peace of mind. Warranty is good through January 2027 and is fully transferrable to buyer.
ADDITIONAL INFORMATION
Make Yourself at Homeââ¬â Unpack your boxesââ¬â lots of Natural Light- Foyer Entry, Beautiful Exposed Hardwood Floors, Large Living Room with Dining El, Update Kitchen with Cool Backsplash open to Light Filled Family Room used as Dining Room overlooking Fenced Yard, Enjoy the Covered back porch, 1.5 baths on first floor, Generous Bedroom sizes, Partially Finished Basement with Tall Ceilings, workout space, Laundry Room, Flex Space, Copper Plumbing, CA, all new Wallside Windows, Newer Roof 2018, Glass block Basement Windows Some with Vents, Oversized 2.5 Car Garage with Electricity & Door Opener. One Year home Warranty included. Possession 6/16/24~~ Sellers will consider Concession for Closing Costs
- Type:
- Single Family
- Sq.Ft.:
- 1,820
- Status:
- Active
- Beds:
- 3
- Lot size:
- 1.09 Acres
- Baths:
- 2.00
- MLS#:
- 60300397
- Subdivision:
- Kennoway - Beverly Hills
ADDITIONAL INFORMATION
Welcome home to your serene oasis in the heart of Beverly Hills! This sprawling Ranch-style home, nestled on over an acre of lush treed land, offers the perfect blend of tranquility and easy living. Step inside to discover freshly painted walls complementing gleaming Hardwood Floors stretching seamlessly throughout the Living Room, Dining Room, Entryway, and all 3 bedrooms, bathing each room in an abundance of natural light. Entertain guests in style as the new Marble Fireplace Surround and Mantle in the Living Room creates a cozy ambiance that flows easily into the formal Dining Room, perfect for hosting gatherings and celebrations. Prepare culinary delights in the spacious, Galley-Style Chefââ¬â¢s Kitchen boasting Granite Counters, Stainless-Steel Appliances and new Refrigerator! All three Bedrooms are very spacious and have great natural light. Full Bath with Tub/Shower combination is updated and has heated floors (not currently operational). Outside, the all-brick exterior gives that classic look, while the newly installed fence in the backyard provides security. Experience the best of both worlds with Beverly Hills taxes and Birmingham Schools! Enjoy the convenience of the proximity to Downtown Birmingham! Donââ¬â¢t miss out on this rare opportunity to embrace quiet nature and updated, easy living in the Beverly Hills gem! Measurements are approximate. BATVAI. IDRBG
- Type:
- Condo
- Sq.Ft.:
- 2,229
- Status:
- Active
- Beds:
- 2
- Baths:
- 3.00
- MLS#:
- 60298934
- Subdivision:
- Village Pines Condo Occpn 402
ADDITIONAL INFORMATION
Welcome to this stunning ranch condo in the highly sought after Village Pines community! This property features two spacious bedrooms upstairs, along with a formal study that can easily be converted into a third bedroom. Additionally, there is a cozy bedroom in the finished basement with a full bath and built in bar, providing plenty of space for a growing family or guests. Enjoy entertaining outdoors? This condo has not one, but two outdoor entertaining areas perfect for summer gatherings or simply relaxing in the sun. The attached two car garage offers convenience and additional storage space.Located in the award-winning Birmingham school district, this condo is perfect for families looking for top-rated schools and a close-knit community. Don't miss out on the opportunity to make this property your own ââ¬â schedule a showing today!
- Type:
- Single Family
- Sq.Ft.:
- 3,320
- Status:
- Active
- Beds:
- 5
- Lot size:
- 1.3 Acres
- Baths:
- 5.00
- MLS#:
- 60298686
- Subdivision:
- Berkshire Valleys No 1 - Beverly Hills
ADDITIONAL INFORMATION
Turn this original owner home into your Dream House!! Beautifully sprawled out Tri-Level in the desired Beverly Hills Village.. Excellent for Entertaining and family gatherings with wide open backyard.. sits on 1.3 acres with 5 bedroom's , One Primary Bedroom with Full Bath on 1st floor. Home has been in great care.. Has huge 4 seasons room that leads to beautiful private backyard..
- Type:
- Single Family
- Sq.Ft.:
- 1,015
- Status:
- Active
- Beds:
- 2
- Lot size:
- 0.19 Acres
- Baths:
- 2.00
- MLS#:
- 60296563
- Subdivision:
- Rex Humphrey's Eco City Sub
ADDITIONAL INFORMATION
Discover your Beverly Hills new home in the acclaimed Birmingham school district! This all-brick ranch features freshly painted interiors, hardwood floors throughout, and an updated kitchen with granite countertops. Enjoy outdoor living on the beautiful deck overlooking a private backyard. With Downtown Birmingham just a stroll or bike ride away, experience the perfect blend of convenience and luxury. Don't miss out on this rare opportunity to own in one of the most sought-after neighborhoods ââ¬â schedule a showing today!
- Type:
- Single Family
- Sq.Ft.:
- 3,095
- Status:
- Active
- Beds:
- 6
- Lot size:
- 0.67 Acres
- Baths:
- 5.00
- MLS#:
- 60290757
- Subdivision:
- Greenfield Villas Sub
ADDITIONAL INFORMATION
This gorgeous 6 bedroom, 4.5 bathroom home in Beverly Hills will give you over 3,000 square feet of generous space to make all your own. Spacious In-Law suite is ADA accessible with private entrance, separate living area, 2nd kitchen, bedroom and bath. An inviting floor plan on the main level begins with a large living room awash in natural light. Move to the gourmet kitchen and youââ¬â¢ll fall in love with the stylish efficiency, punctuated by generous counter and cabinet space. The lower levelââ¬â¢s large recreation room gives ample space for games or entertaining, additional bedroom and bath for guest. Upstairs, 4 bedrooms and 2 bathrooms offer plenty of room to accommodate everyone during rush-to-get-ready mornings. Head outside for more entertainment space or lounge on the expansive deck overlooking refreshing pool and beautiful yard. This home is perfect for enjoying friends or family and spacious enough to accommodate all. The stunning home will not last long, schedule your appointment to see it now.
$2,233,000
19135 Saxon Beverly Hills, MI 48025
- Type:
- Single Family
- Sq.Ft.:
- 4,164
- Status:
- Active
- Beds:
- 5
- Lot size:
- 0.42 Acres
- Baths:
- 5.00
- MLS#:
- 60289784
- Subdivision:
- Beverly Hills Sub No 7
ADDITIONAL INFORMATION
GO TO: 2305 Charnwood Dr. Troy, MI 48098 **** Sapphire Open House to view builderââ¬â¢s work: SATURDAY ONLY 5/11/24, FROM 1 ââ¬â 4 pm **** Introducing a brand new Modern Farmhouse beauty situated on a corner lot overlooking Birmingham Country Club Golf Course. We can create your dream outdoor landscape, exterior picture shown is a render of what can be built & is included in pricing. Interior pictures are from a previously built home and show upgraded options. From our unique architectural design, interior design, and landscape design; we can create and build your dream home. Home size, Luxury Finishes, Land, included! Visit sapphireluxuryhomes for more details. Offered by Award Winning Sapphire Luxury Homes & Landscaping "Building Dreams, Changing Lives". Showings of property by appointment only. Visit us at sapphireluxuryhomes to learn more.

Provided through IDX via MiRealSource. Courtesy of MiRealSource Shareholder. Copyright MiRealSource. The information published and disseminated by MiRealSource is communicated verbatim, without change by MiRealSource, as filed with MiRealSource by its members. The accuracy of all information, regardless of source, is not guaranteed or warranted. All information should be independently verified. Copyright 2024 MiRealSource. All rights reserved. The information provided hereby constitutes proprietary information of MiRealSource, Inc. and its shareholders, affiliates and licensees and may not be reproduced or transmitted in any form or by any means, electronic or mechanical, including photocopy, recording, scanning or any information storage and retrieval system, without written permission from MiRealSource, Inc. Provided through IDX via MiRealSource, as the “Source MLS”, courtesy of the Originating MLS shown on the property listing, as the Originating MLS. The information published and disseminated by the Originating MLS is communicated verbatim, without change by the Originating MLS, as filed with it by its members. The accuracy of all information, regardless of source, is not guaranteed or warranted. All information should be independently verified. Copyright 2024 MiRealSource. All rights reserved. The information provided hereby constitutes proprietary information of MiRealSource, Inc. and its shareholders, affiliates and licensees and may not be reproduced or transmitted in any form or by any means, electronic or mechanical, including photocopy, recording, scanning or any information storage and retrieval system, without written permission from MiRealSource, Inc.
Beverly Hills Real Estate
The median home value in Beverly Hills, MI is $645,000. This is higher than the county median home value of $248,100. The national median home value is $219,700. The average price of homes sold in Beverly Hills, MI is $645,000. Approximately 87.24% of Beverly Hills homes are owned, compared to 9.74% rented, while 3.02% are vacant. Beverly Hills real estate listings include condos, townhomes, and single family homes for sale. Commercial properties are also available. If you see a property you’re interested in, contact a Beverly Hills real estate agent to arrange a tour today!
Beverly Hills, Michigan has a population of 10,424. Beverly Hills is more family-centric than the surrounding county with 42.33% of the households containing married families with children. The county average for households married with children is 33.38%.
The median household income in Beverly Hills, Michigan is $111,765. The median household income for the surrounding county is $73,369 compared to the national median of $57,652. The median age of people living in Beverly Hills is 44.8 years.
Beverly Hills Weather
The average high temperature in July is 82 degrees, with an average low temperature in January of 15.7 degrees. The average rainfall is approximately 33 inches per year, with 36.2 inches of snow per year.
