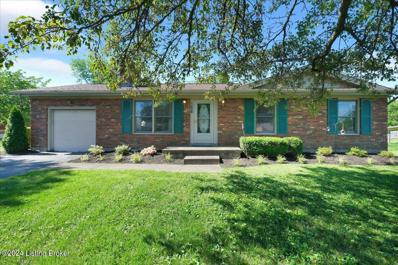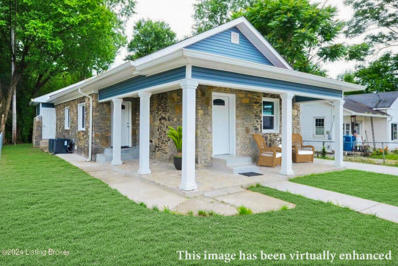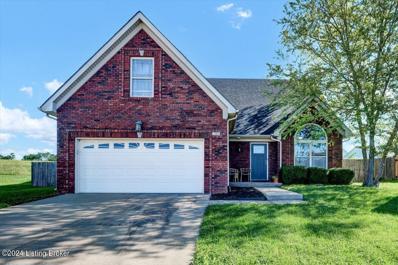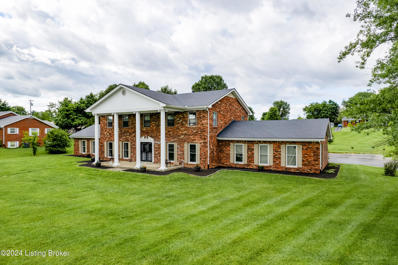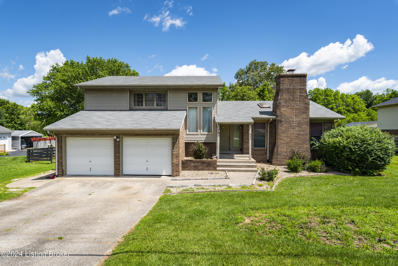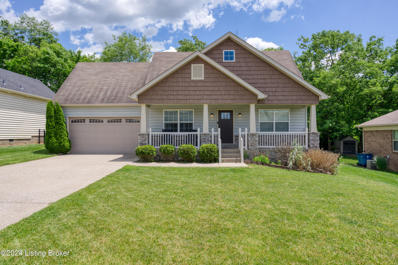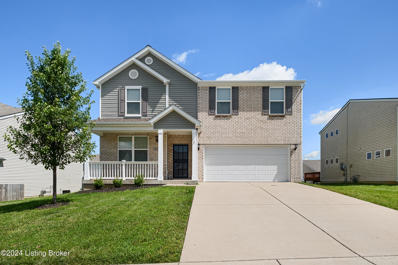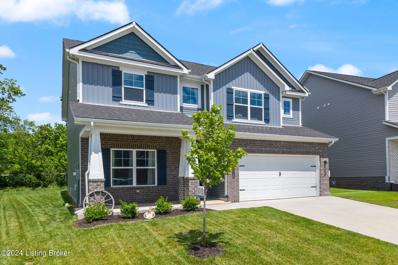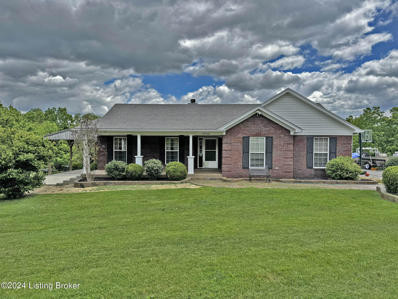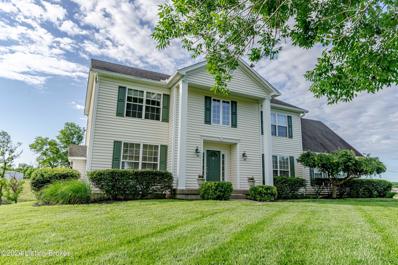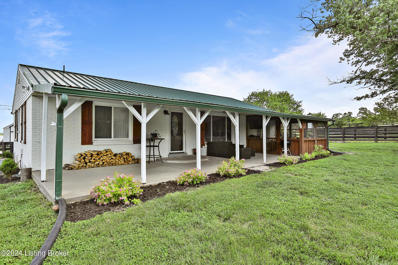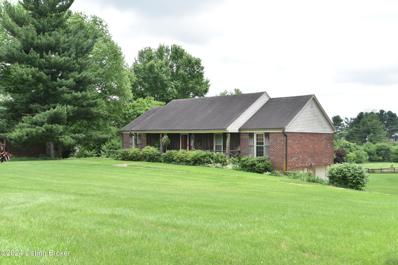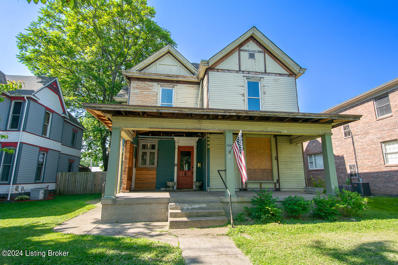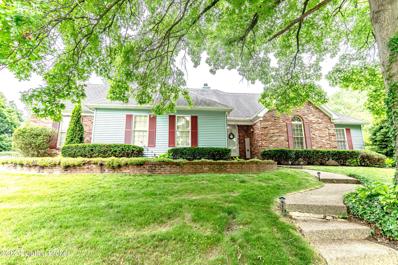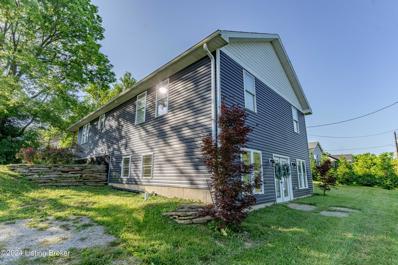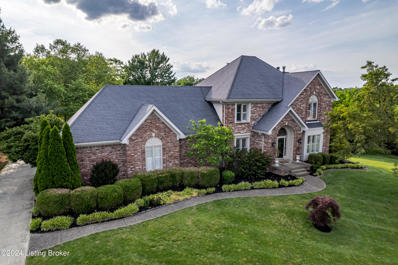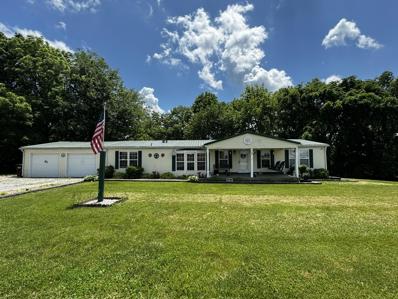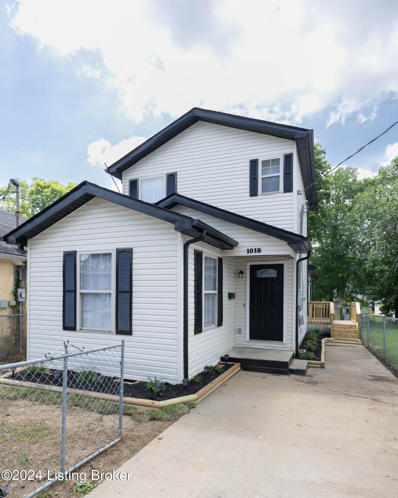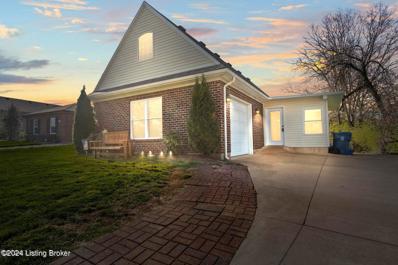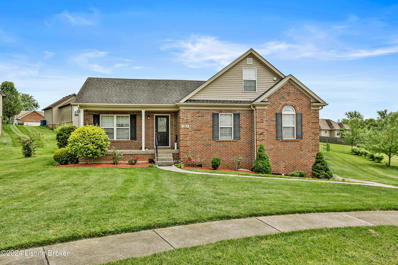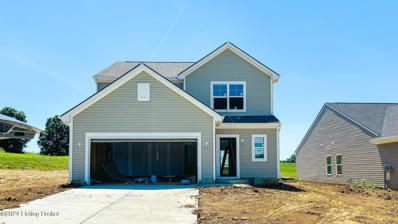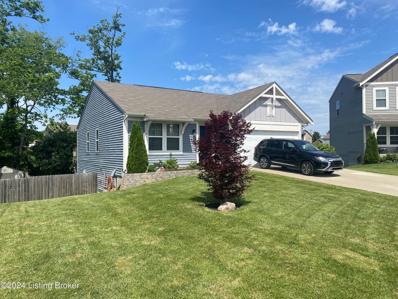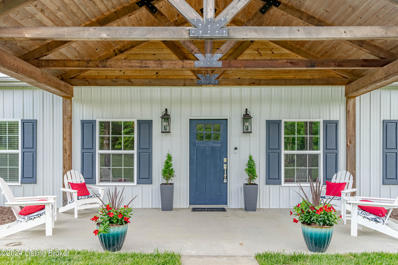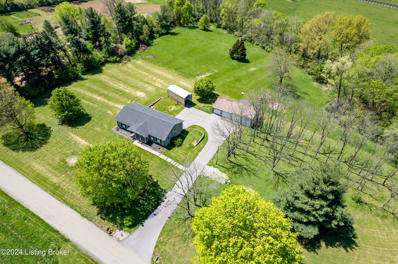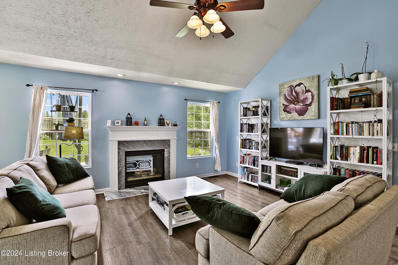Shelbyville KY Homes for Sale
- Type:
- Single Family
- Sq.Ft.:
- 1,746
- Status:
- NEW LISTING
- Beds:
- 4
- Lot size:
- 0.4 Acres
- Year built:
- 1980
- Baths:
- 2.00
- MLS#:
- 1662141
- Subdivision:
- Greenland Park No 2
ADDITIONAL INFORMATION
Welcome home to 1628 Greenland Park. This sprawling ranch is full of updates including NEW a HVAC unit, Water heater & roof all replaced in 2023. New floors through out in 2022. As you enter into the front living room you're welcomed with a cozy fireplace and tons of natural light. Down the hall you'll find 2 spacious bedrooms, a large full bathroom and your spacious primary suite with private ensuite. The spacious kitchen has a large eat in area that flows seamlessly into the main living room with beautiful built in book cases and a 4th bedroom. Off the kitchen you have a mud room/laundry room and access to the attached 1 car garage. From the living room you have access to the huge covered patio and a flat, fully fenced back yard. Call to schedule your private showing today!
- Type:
- Single Family
- Sq.Ft.:
- 1,418
- Status:
- NEW LISTING
- Beds:
- 3
- Lot size:
- 0.63 Acres
- Baths:
- 2.00
- MLS#:
- 24010982
- Subdivision:
- Rural
ADDITIONAL INFORMATION
MOVE-IN READY...CONVENIENT LOCATION...CHARMING STYLE...This 3 Bedroom, 2 Bath Home with Stone Construction has that and much more! NEW Central Air, NEW Heat, NEW Water Heater, NEW Electric Panel, NEW Lighting, NEW Windows and Insulation, NEW Flooring, and NEW Roof are just some of the Amenities of this Attractive Home. Enter by way of a Wrap-Around Porch into the Large Living Room, Dining Room, and Kitchen, which is Accented by Granite Counter Tops, Farm-Style Stainless Sink, ALL NEW Appliances, and Whitewashed-Finished Cabinetry. The Spacious Primary Bedroom is an EnSuite, featuring Tile Floors and Tile Surround, as well as a Roomy Walk-In Closet. Two Other Bedrooms and a Convenient Second Full Bath complete the Interior. Private Backyard, Plenty of Storage, Lots of Natural Light, and Upgrades Galore make this Cozy Home a Buyer's Delight. Call for your appointment to see the property, and PACK YOUR BAGS!
- Type:
- Single Family
- Sq.Ft.:
- 2,194
- Status:
- NEW LISTING
- Beds:
- 4
- Year built:
- 2008
- Baths:
- 3.00
- MLS#:
- 1662089
- Subdivision:
- Bridlewood Estates
ADDITIONAL INFORMATION
Come see this beautiful home in the coveted Bridlewood Estates. Step inside to find gorgeous custom woodwork throughout including a new kitchen hood vent, balcony railing, built-in storage bench, and handcrafted cabinetry that add a touch of sophistication and charm. The recently updated primary suite is a true retreat, featuring a spacious bedroom, en-suite bathroom with a new walk-in shower, and an amazing custom-designed closet! Upstairs you will find three generously sized secondary bedrooms along with a full bathroom. The washer and dryer will remain with the home, making your move-in seamless. This home is conveniently located close to top-rated schools, parks and shopping centers! Enjoy the freedom and convenience of a home without HOA fees!
- Type:
- Single Family
- Sq.Ft.:
- 4,780
- Status:
- NEW LISTING
- Beds:
- 5
- Lot size:
- 2.4 Acres
- Year built:
- 1979
- Baths:
- 5.00
- MLS#:
- 1662061
- Subdivision:
- Rolling Hills
ADDITIONAL INFORMATION
This GRAND beauty, with recent renovations, boasts nearly 5000 finished sq feet & is located just outside of town sitting on over 2 acres! Step in & find the living room with glass French doors for privacy, an open 2 story foyer with staircase, & newly renovated dining room & chef's kitchen. This amazing kitchen has granite counters, tile backsplash, new cabinets, & appliances with a 6 burner THOR gas cooktop with hood, double ovens with convection & smart phone app control, & a large French door fridge. The huge custom butcher block island has an oversized sink, seating area, wine racks, & loads of storage space. The envious walk-in pantry has amazing shelving, sliding doors, auto on/off lighting, & is equipped so that an additional fridge with ice maker could be added. The dining area has beautiful custom cabinetry with glass doors & plenty of space for a large family to gather. The cozy family room has a wood burning fireplace, built in shelving, & wood ceiling beam details. There is a private office & back door drop zone with closet for storing coats, backpacks, & shoes. Down the hall is the Primary bedroom with gas fireplace, newly renovated primary bath, large walk-in closet, & a private office space. The first floor also has another full bath & newly renovated large laundry room with new cabinets, concrete counter, tile backsplash, sink, & hanging space. There is a front staircase & a back staircase to access the second floor where you find 4 large bedrooms, each with multiple closets. All of the bathrooms here have been newly renovated with one bedroom having a private full bath, 2 bedrooms sharing a full Jack & Jill bath, & another full bath in the hallway that has a FABULOUS 2ND LAUNDRY ROOM! The unfinished walk-up basement has great work/storage space & was recently waterproofed with a new double sump pump with battery backup, smart phone alerts, and a lifetime transferable warranty. This home also features 2 new HVAC systems with Honeywell smart phone controls, new steel door in basement, new insulation between 1st & 2nd floor for sound proofing & increased temperature regulation, & a full RV panel & waterline hook up. There is a large 2 car garage with workspace, new garage doors, & ample parking space. In addition the fridge & all of the washer & dryers will remain. This is a spacious home in a great location & is perfect for a large family! Call to see!
$399,999
540 Ponder Dr Shelbyville, KY 40065
- Type:
- Single Family
- Sq.Ft.:
- 3,160
- Status:
- NEW LISTING
- Beds:
- 4
- Lot size:
- 0.75 Acres
- Year built:
- 1989
- Baths:
- 3.00
- MLS#:
- 1662056
ADDITIONAL INFORMATION
- Type:
- Single Family
- Sq.Ft.:
- 1,738
- Status:
- NEW LISTING
- Beds:
- 4
- Lot size:
- 0.19 Acres
- Year built:
- 2015
- Baths:
- 3.00
- MLS#:
- 1662010
- Subdivision:
- Summersfield Place
ADDITIONAL INFORMATION
This charming bungalow-style home offers both comfort and convenience. The covered front porch provides a welcoming space to soak in the ambiance of the neighborhood. A spacious living room invites you in as it seamlessly transitions into the eat-in kitchen. A central island, stainless steel appliances, and ample storage makes this space ideal for casual meals and entertaining. Adjacent to the kitchen is a fully equipped laundry room that enhances daily convenience with easy access and additional storage. A first-floor primary bedroom awaits, complete with an ensuite bathroom featuring a stall shower and vanity with two sinks. Three additional bedrooms await upstairs, each offering cozy retreats. A full bathroom is situated between the bedrooms for the convenience of your guests. The home's two car garage is perfect for your parking and storage needs. The back deck is directly accessible from the kitchen, allowing you to enjoy outdoor dining or simply unwind in the serene privacy of the fenced backyard. Conveniently located just minutes from all that Shelbyville has to offer, including shopping, dining, and entertainment options, this home truly embodies the essence of modern living with its thoughtful design, practical amenities, and prime location.
- Type:
- Single Family
- Sq.Ft.:
- 2,726
- Status:
- NEW LISTING
- Beds:
- 5
- Lot size:
- 0.15 Acres
- Year built:
- 2016
- Baths:
- 3.00
- MLS#:
- 1661994
- Subdivision:
- Cloverbrook Farms
ADDITIONAL INFORMATION
Spacious 5 bedroom 3 bath home with a beautiful open concept that still allows you privacy as needed. When you first walk in, you will immediately notice the fantastic natural light that brightens up the home's charm. A massive kitchen with a huge pantry that is open to both the living room and sun room allow a proper feeling of smooth transitional flow right when you walk in. As well as the bonus room that you will see right when you walk in, there is also a generous sized bedroom with easy access to the full bath located downstairs. Upstairs you are instantly greeted with an ample-sized loft, laundry room, a full bath and 4 commodious bedrooms. The primary bedroom offers plenty of room with it's own full bathroom, as well as it's own walk-in closet. Located in the charming Cloverbrook Farms community, you will have no problems entertaining guests with access to the neighborhood pool and playground that was just installed this year. Come and schedule a private showing to see this beautiful gem before it's gone!
- Type:
- Single Family
- Sq.Ft.:
- 2,848
- Status:
- NEW LISTING
- Beds:
- 4
- Lot size:
- 0.17 Acres
- Year built:
- 2023
- Baths:
- 3.00
- MLS#:
- 1661987
- Subdivision:
- Old Heritage
ADDITIONAL INFORMATION
No need to wait for a new home to be built. Just over a year old, this beautiful home is in pristine condition. Every detail has been carefully considered to make a hectic life easier. Pulling up, you'll love the homey Craftsman exterior and low maintenance yard that offers play space for the kids and/or pets as well as a 10X16 concrete patio for you to relax & entertain. Entering, you're greeted by flex space, to make your own, a convenient half bath and a stunning open-concept kitchen/family room designed for both style and efficiency. Granite countertops, a generous walk-in pantry and a large kitchen island provide plenty of space for meal prep & entertaining. Start the second-floor tour with a bonus loft area that can be customized to suit your family's needs. The primary ...... primary bedroom has a lovely plant shelf to hold all your special treasures, a private backyard view and attached primary bath with upgraded, tiled spa shower making it a perfect end of day retreat. The second-floor laundry makes keeping up with laundry a breeze. Topping off the tour is three additional bedrooms. One with custom paint, perfect for a child's bedroom or playroom. Don't miss the opportunity to make this move in ready house, your forever home!
- Type:
- Single Family
- Sq.Ft.:
- 1,680
- Status:
- NEW LISTING
- Beds:
- 3
- Lot size:
- 26.63 Acres
- Year built:
- 2000
- Baths:
- 2.00
- MLS#:
- 1661973
ADDITIONAL INFORMATION
STOP Right HERE! This Fantastic 1600+ sf Home Situated on 26.63 Acres Is the one You have been waiting for! This home features a Large Family Room with Fireplace, a Spacious Kitchen, Dining Area and a Laundry Room. Down the Hallway is the Primary Bedroom & Primary Bath, 2 additional large Bedrooms and a 2nd Full Bath. Exterior features include several outbuildings, fencing and loads of Privacy you could only Dream of. The wooded property is Prime Hunting for Deer, Turkey and lots of other wildlife. The property even borders a large Creek in the Rear. There are even Several Deer Stands on the property. Call NOW for your Private viewing before its gone. More interior photos coming shortly!
- Type:
- Single Family
- Sq.Ft.:
- 2,230
- Status:
- NEW LISTING
- Beds:
- 4
- Lot size:
- 9.47 Acres
- Year built:
- 2002
- Baths:
- 3.00
- MLS#:
- 1661964
- Subdivision:
- Indian Springs
ADDITIONAL INFORMATION
Must see property 10 minutes from I64! 43 Indian Springs Trace is your chance to own the perfect piece of Kentucky Bluegrass. Situated on 9.47 acres this property features a 24' x 40' metal pole barn, 4 bedrooms, laundry on first AND second floor, eat in kitchen and more! Bring your horses, stretch your legs and enjoy room to roam!
$314,900
138 Ticonda Dr Shelbyville, KY 40065
- Type:
- Single Family
- Sq.Ft.:
- 2,160
- Status:
- NEW LISTING
- Beds:
- 3
- Lot size:
- 0.69 Acres
- Year built:
- 1984
- Baths:
- 2.00
- MLS#:
- 1661910
ADDITIONAL INFORMATION
Welcome to your slice of country paradise! Nestled on a sprawling .69-acre lot, this picturesque 3-bedroom, 2-bathroom home exudes charm and tranquility at every turn. Boasting a walkout basement and a fenced front yard, this property offers the perfect blend of rustic elegance and modern comfort. As you approach, the fenced front yard adds a touch of privacy and security, creating a welcoming entryway to your retreat in the countryside. Step inside to discover a thoughtfully designed floor plan that maximizes space and functionality while embracing the natural beauty of the surroundings. The heart of the home lies on the main level, where an open-concept living area invites you to unwind and entertain with ease. Large windows flood the space with natural light, while rustic accents such hardwood floors add warmth and character to the interior. The Kitchen is the perfect spot for casual meals or gathering with loved ones. Whether you're preparing a home-cooked feast or simply enjoying a morning cup of coffee, this space is sure to inspire your inner chef. Downstairs, the walkout basement offers additional living space and endless possibilities for customization. Whether you envision a cozy family room, a home gym, or a workshop, this versatile area can be tailored to suit your lifestyle and needs. Outside, the expansive yard beckons with its panoramic views of the surrounding countryside. From sunrise to sunset, this outdoor oasis offers the perfect backdrop for outdoor activities, gardening, or simply soaking in the natural beauty that surrounds you. Located in a serene country setting, this property offers the ultimate escape from the hustle and bustle of city life, while still providing easy access to local amenities and attractions. Whether you're seeking a weekend retreat or a year-round residence, this charming home is sure to steal your heart.
- Type:
- Single Family
- Sq.Ft.:
- 2,842
- Status:
- NEW LISTING
- Beds:
- 3
- Lot size:
- 1 Acres
- Year built:
- 1977
- Baths:
- 2.00
- MLS#:
- 1661784
- Subdivision:
- Country Manor
ADDITIONAL INFORMATION
Welcome to 1410 Manor Way - this property has the BEST location in Shelbyville KY, less than 5 miles from I-64. Stop what you are doing, you have been waiting for this property. A Stunning Brick Ranch walkout sitting on 1 acre. Boasting with lots of room inside and out. A gathering room on main level with fireplace and lower level family room too. Bedrooms all on the main level, plus Dining room and eat in Kitchen with a beautiful sitting outside area in the front and back of the property to watch to the sunrise or sunset. Hurry, Schedule your private tour today.
$218,000
1012 Main St Shelbyville, KY 40065
- Type:
- Single Family
- Sq.Ft.:
- 2,667
- Status:
- NEW LISTING
- Beds:
- 4
- Baths:
- 3.00
- MLS#:
- 1661725
ADDITIONAL INFORMATION
***See Agent Notes and Documents section*** This historic gem in the heart of Shelbyville features 2,700 square feet with 3/4 bedrooms, and 2.5 baths, and is zoned special use historic for BOTH commercial and residential use. The majority of the demo work to restore the home's original charm has already been completed, including refinishing hardwood floors, electrical panel, exterior vinyl siding removal, and brand new Penrod fencing. 1012 Main qualifies for a Shelby County Historic District Commission grant offering up to a 50% match to complete exterior renovations. The city also offers The Downtown Reinvestment Grant for commercial work. See both applications under documents. Listed for only $81 a square foot, this home has the lowest square footage pricing in downtown Shelbyville in the last year, with plenty of opportunity to comfortably make this property your home or business investment. The first floor layout features laundry, two living areas, a formal dining area, a full AND half bath, and beautiful covered front porch. A double staircase leads you to the second story where you will find a large primary bedroom and 2/3 additional bedrooms and another full bathroom. The extra deep lot has much to offer, with room for backyard entertainment, off street parking, and space to build a sizable garage. The sellers planned to make 1012 Main their forever home and have made tasteful updates to restore this home to its original historic beauty.
- Type:
- Single Family
- Sq.Ft.:
- 2,636
- Status:
- Active
- Beds:
- 3
- Lot size:
- 0.31 Acres
- Year built:
- 1992
- Baths:
- 2.00
- MLS#:
- 1661591
- Subdivision:
- Town N Country
ADDITIONAL INFORMATION
Completely remodeled ranch home with open floor plan in sought after Town N Country Subd. Offering 3 Bedrooms, 2 Full Baths and approximately 2600 sq ft of living space. Giant Master Suite with 2 walk-in closets and an impressive tile shower. Large finished bonus room upstairs that has access via the 1st floor and garage. Amazing outdoor living space with a deck, pergola, bar top, TV and a fenced in backyard. Massive 3 car garage deep enough to stack golf cart & a full size vehicle. You will love the location! Minutes from Shelbyville Country Club, Schools, Shopping and the By-Pass.
- Type:
- Single Family
- Sq.Ft.:
- 3,082
- Status:
- Active
- Beds:
- 4
- Lot size:
- 0.43 Acres
- Year built:
- 2020
- Baths:
- 3.00
- MLS#:
- 1661585
ADDITIONAL INFORMATION
Investment Opportunity: Duplex or Large Single-Family Home. Talk about a PERFECT airbnb opportunity! This versatile property offers an ideal investment opportunity as a duplex, owner-occupied rental, or spacious single-family home. The move-in-ready ranch-style layout boasts 3 bedrooms and 2 full baths on the main level, accompanied by a fully finished walkout lower level featuring 1 bedroom and 1 full bath. The property's layout facilitates flexible living arrangements with two full kitchens, two laundry rooms, two family rooms, and two separate driveways, all enhanced by a completely separate entrance for each unit. Impeccably maintained and adorned with tasteful colors throughout, this property presents a seamless blend of functionality and style. You will defiantly notice the high end finishings throughout this home. The home offers several different invest options for the buyer. However it could be the perfect family home with a built in suit for the in laws. Or your college aged kid that comes home for holidays and summers. This home really has endless possibilities and fits many different living situations. Don't let this chance slip by. Schedule private showing today and envision the endless possibilities offered by this beautiful and well-maintained property.
- Type:
- Single Family
- Sq.Ft.:
- 4,957
- Status:
- Active
- Beds:
- 4
- Lot size:
- 0.79 Acres
- Year built:
- 1990
- Baths:
- 4.00
- MLS#:
- 1661409
- Subdivision:
- Brentwood
ADDITIONAL INFORMATION
Beautiful home in Brentwood subdivision, in the Shelbyville Golf Course Community Club. Lovely primary suite with gorgeous bath and large dream closet. Tray ceilings, hardwood floors, granite on kitchen cabinets and bath soon. The sunroom brings lots of light. There are plantation shutters throughout the lower level. The kitchen has a double over with 5 burners, dishwasher, ice maker, wine cooler and tons of extras to make this your cooking oasis. Multi layer deck and a covered gazebo for watching sports or entertaining. Hot tub for relaxing and listening to your favorite music. A MUST See for all the extras! PLUS: New roof ordered and to be installed soon!!
- Type:
- Single Family
- Sq.Ft.:
- 1,628
- Status:
- Active
- Beds:
- 3
- Lot size:
- 3.54 Acres
- Year built:
- 1992
- Baths:
- 2.00
- MLS#:
- 24010712
- Subdivision:
- Rural
ADDITIONAL INFORMATION
Here it is! This 3 Bedroom 2 Bath home features 1600+ sf of living area and a large 24X27 Attached Garage. Features include an entry foyer, a large Great room with fireplace, Kitchen and Dining Room. Off the South side is a Primary Bedroom with primary Bath and a large walk-in closet. On the North side of this split floorplan home are two additional Bedrooms, a 2nd Full Bath and a Laundry Room. Exterior features include a Large Covered Front Porch and 3.54 Acres on a wooded lot, and to the center of Guist Creek. More Photos coming soon! Showings start May 30th.... Call NOW to schedule your private showing!
$209,900
1018 High St Shelbyville, KY 40065
- Type:
- Single Family
- Sq.Ft.:
- 1,592
- Status:
- Active
- Beds:
- 3
- Lot size:
- 0.25 Acres
- Year built:
- 1996
- Baths:
- 2.00
- MLS#:
- 1661200
- Subdivision:
- Martinsville
ADDITIONAL INFORMATION
Check out this fully updated 3 bed, 2 full bath home in Shelbyville. This home is walking distance to Shelbyville's historic downtown, the community theatre, Clear creek Park and the Greenway paths. Fully updated kitchen and bathrooms, featuring granite counters, new appliances and more. Come check this one out before its gone!
- Type:
- Single Family
- Sq.Ft.:
- 1,350
- Status:
- Active
- Beds:
- 3
- Lot size:
- 0.36 Acres
- Year built:
- 2017
- Baths:
- 2.00
- MLS#:
- 1661087
- Subdivision:
- Payton Place
ADDITIONAL INFORMATION
Listed Below Appraised Value! Hurry don't miss out!!! Great opportunity to own a pristine home in an established neighborhood with town conveniences! This 3-bed, 2-bath home with a sun room, offers 1350 sq. ft. of bright, open space. Features include a spacious living room, kitchen with appliances, laundry closet, and more! Storage shed remains. Don't miss out on this opportunity!
- Type:
- Single Family
- Sq.Ft.:
- 2,360
- Status:
- Active
- Beds:
- 4
- Lot size:
- 0.38 Acres
- Year built:
- 2005
- Baths:
- 3.00
- MLS#:
- 1661061
- Subdivision:
- North Country
ADDITIONAL INFORMATION
Welcome home, This property offers the perfect blend of comfort , convenience and not to mention Location, Location, Location. With this 4 bedrooms, 3 bathrooms, and 2360 square feet of living space, it's the ideal retreat. Step inside to discover an open and inviting floor plan. The modern kitchen boasts of cabinet space and ample counter space, making meal preparation a breeze. Need extra storage? With a spacious garage you won't have any problems. Enjoy the outdoors on the back screened in deck that overlooks the large yard, This neighborhood is connected to a paved walking path that will take you all the way to the Shelby County park system, Shelbyville Country Club golf course. Call today to setup your private view of the property.
- Type:
- Single Family
- Sq.Ft.:
- 1,760
- Status:
- Active
- Beds:
- 3
- Lot size:
- 0.16 Acres
- Year built:
- 2024
- Baths:
- 3.00
- MLS#:
- 1661046
- Subdivision:
- Old Heritage
ADDITIONAL INFORMATION
Discover your dream home in this stunning new construction located off 7-Mile Pike, offering convenient access to I-64, grocery stores, restaurants, and shopping. This beautiful residence boasts 9-foot ceilings and durable vinyl plank flooring throughout the first floor, creating an inviting and open atmosphere. The modern kitchen features sleek granite countertops, GE appliances, and a spacious kitchen island, perfect for culinary creations and casual dining. Upstairs, the primary bedroom offers a serene retreat with a walk-in closet and an elegant en-suite bathroom. Two additional bedrooms provide ample space for family, guests, or a home office. Don't miss the chance to own this exceptional home in a prime location!
- Type:
- Single Family
- Sq.Ft.:
- 2,674
- Status:
- Active
- Beds:
- 3
- Lot size:
- 0.26 Acres
- Year built:
- 2018
- Baths:
- 3.00
- MLS#:
- 1660847
- Subdivision:
- Summersfield Place
ADDITIONAL INFORMATION
Rare Opportunity! Come visit this 3 bedroom, 3 full bath ranch, cul-de-sac home located in highly sought after Summersfield Place. This home boasts an open floor plan, finished basement with kitchenette, plenty of deck space to entertain and a large privacy fenced back yard to let the kids or pets play. Proximity to shopping, historic downtown Shelbyville, restaurants, schools, and I-64 make this home a must see! Complete with 8'10' storage shed for your tools and lawn mower. It's been a while since a home on Mason View Court has been listed for sale! Don't miss out, call today for your private showing.
- Type:
- Single Family
- Sq.Ft.:
- 2,000
- Status:
- Active
- Beds:
- 3
- Lot size:
- 20.4 Acres
- Year built:
- 2021
- Baths:
- 2.00
- MLS#:
- 1660737
ADDITIONAL INFORMATION
Take a drive down the blacktop driveway, over a 1/4 of a mile, to find this hidden oasis, just minutes from town. Tucked into the beautiful surroundings this 2,000 sq ft 3 bedroom, 2 bath home with 3 car garage & heated in ground saltwater pool. The covered porch contains an outdoor kitchen with beverage fridge & sink. The garage contains an extra bedroom being utilized as a fitness room and contains a full bath. This open floor plan allows for easy entertaining & plentiful opportunities to take in the views of this 20 acre property. Home features whole home water filtration system & electronic furnace filter. A 3,000 sq ft heated & cooled shop provides storage for all your toys or tools & contains a half bath with separate office area. Additional storage shed to the rear of shop.
- Type:
- Single Family
- Sq.Ft.:
- 2,935
- Status:
- Active
- Beds:
- 3
- Lot size:
- 5.5 Acres
- Year built:
- 1976
- Baths:
- 3.00
- MLS#:
- 1660662
ADDITIONAL INFORMATION
Welcome to your serene oasis at 2302 Antioch Road, where country living meets modern convenience! This delightful all-brick ranch, situated on 5.5 acres in Shelbyville, offers a perfect blend of tranquility and accessibility. As you approach, a charming covered front porch beckons you to unwind and take in the peaceful surroundings. Step inside and discover a spacious foyer leading to a stunning living room, seamlessly connected from front to back by a vaulted ceiling and an open layout. Natural light floods every corner, creating an airy ambiance that invites relaxation. The traditional floor plan is infused with contemporary touches, ensuring comfort and style throughout. The eat-in kitchen is The eat-in kitchen is spacious, boasting ample cabinet space, all-white appliances, and a convenient flow to both the dining room and family room. Glass doors in the family room lead to a deck, extending your living space outdoors. Retreat to the primary suite, offering a generous bedroom, large closet, and a private full bath with elegant tile flooring and a walk-in shower. Two additional spacious bedrooms and another full updated bath complete the main level, providing ample space for the whole family. Venture downstairs to discover a fully finished basement and an oversized 2 1/2 car garage, offering endless possibilities for entertainment and storage. The basement features an open family room, dining area, and a kitchenette, perfect for gatherings or overnight guests. Sliding glass doors open to a brick patio, ideal for alfresco dining or simply enjoying the fresh air. Outdoor enthusiasts will delight in the abundance of parking space, including a metal carport and a detached garage with workshop space and multiple bays for boats or recreational vehicles. The vast pasture surrounding the house offers ample room for children and pets to roam freely, while mature trees on the opposite side create a picturesque park-like setting. Additional features include geothermal heating and significant updates throughout. With so much to offer, this remarkable property is sure to capture hearts quickly. Don't miss your chance to make it yoursschedule a showing today and experience the tranquility of country living!
- Type:
- Single Family
- Sq.Ft.:
- 1,300
- Status:
- Active
- Beds:
- 3
- Lot size:
- 0.2 Acres
- Year built:
- 1999
- Baths:
- 2.00
- MLS#:
- 1660379
- Subdivision:
- Highpoint Village
ADDITIONAL INFORMATION
Experience the perfect blend of comfort and convenience at 528 Matterhorn Drive, located in Hi-point Village. This beautifully maintained home features a practical split floor plan offering privacy and space for everyone. Step inside to discover flooring updates from 2017 that rejuvenate the bedrooms, living room, and kitchen, creating a fresh and modern atmosphere. The striking great room with a vaulted ceiling enhances its open, airy feel. The large primary bedroom is a true retreat, complete with a walk-in closet and an en-suite bathroom. The property features a spacious two-car garage and the top-notch landscaping is a welcome view as you pull up to the home. Recent upgrades include a sliding door replaced in 2021, newly updated bathroom and laundry floors in 2022, and a brand-new water heater installed in 2023. Outdoor living is a breeze with a large deck overlooking a fenced backyard, perfect for gatherings or a quiet evening under the stars. The prime location adds to the appeal, with grocery stores and schools just a stone's throw away, placing convenience at your doorstep. Schedule your private showing today!

The data relating to real estate for sale on this web site comes in part from the Internet Data Exchange Program of Metro Search Multiple Listing Service. Real estate listings held by IDX Brokerage firms other than Xome are marked with the Internet Data Exchange logo or the Internet Data Exchange thumbnail logo and detailed information about them includes the name of the listing IDX Brokers. The Broker providing these data believes them to be correct, but advises interested parties to confirm them before relying on them in a purchase decision. Copyright 2024 Metro Search Multiple Listing Service. All rights reserved.

The data relating to real estate for sale on this web site comes in part from the Internet Data Exchange Program of Lexington Bluegrass Multiple Listing Service. The Broker providing this data believes them to be correct but advises interested parties to confirm them before relying on them in a purchase decision. Copyright 2024 Lexington Bluegrass Multiple Listing Service. All rights reserved.
Shelbyville Real Estate
The median home value in Shelbyville, KY is $322,456. This is higher than the county median home value of $184,000. The national median home value is $219,700. The average price of homes sold in Shelbyville, KY is $322,456. Approximately 47.87% of Shelbyville homes are owned, compared to 47.55% rented, while 4.58% are vacant. Shelbyville real estate listings include condos, townhomes, and single family homes for sale. Commercial properties are also available. If you see a property you’re interested in, contact a Shelbyville real estate agent to arrange a tour today!
Shelbyville, Kentucky has a population of 15,318. Shelbyville is less family-centric than the surrounding county with 33.79% of the households containing married families with children. The county average for households married with children is 34.86%.
The median household income in Shelbyville, Kentucky is $50,703. The median household income for the surrounding county is $63,171 compared to the national median of $57,652. The median age of people living in Shelbyville is 35.2 years.
Shelbyville Weather
The average high temperature in July is 88.3 degrees, with an average low temperature in January of 19.7 degrees. The average rainfall is approximately 46.8 inches per year, with 11.6 inches of snow per year.
