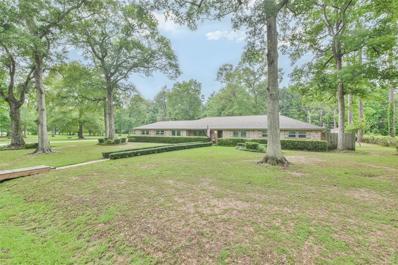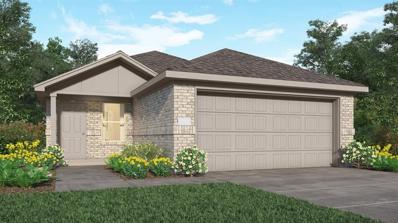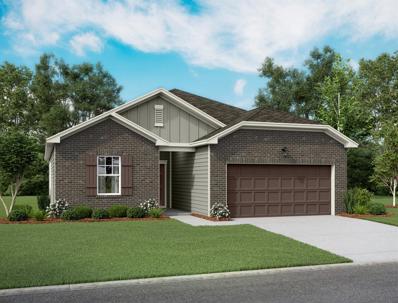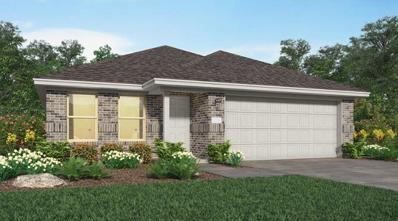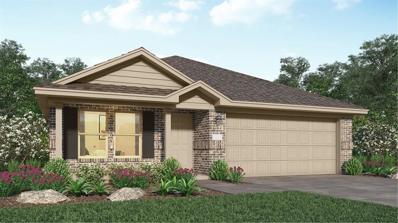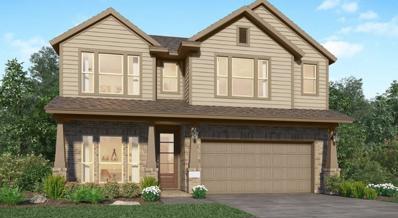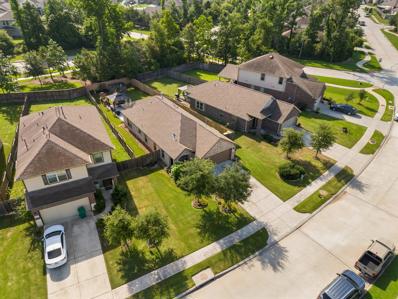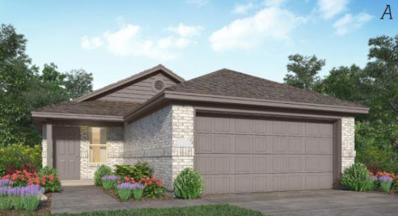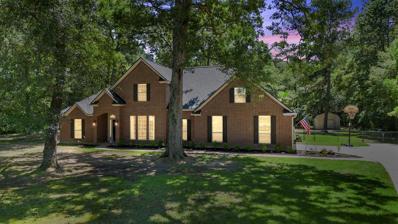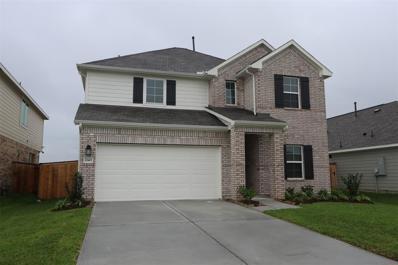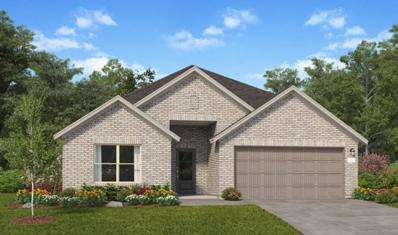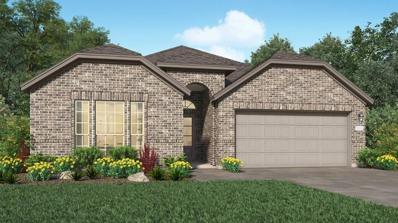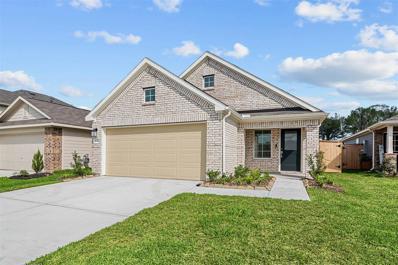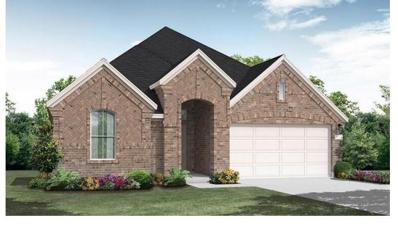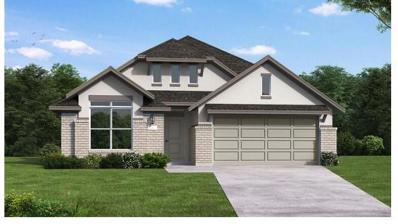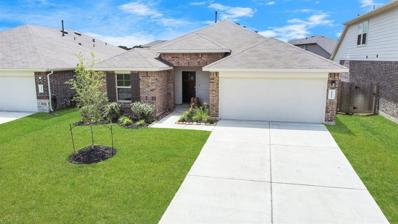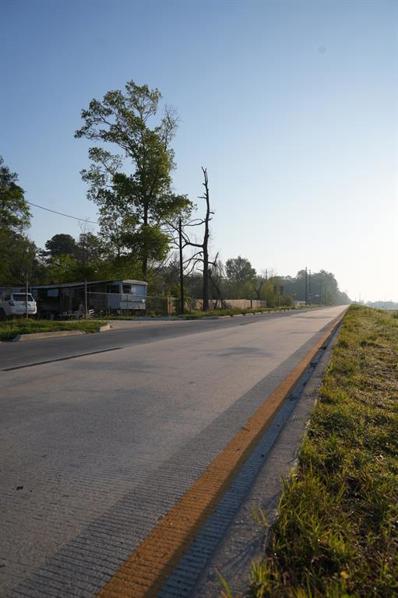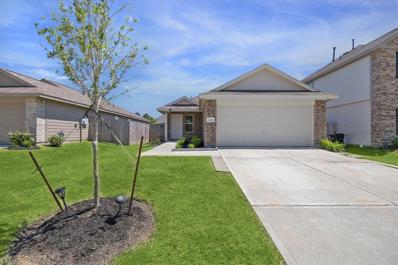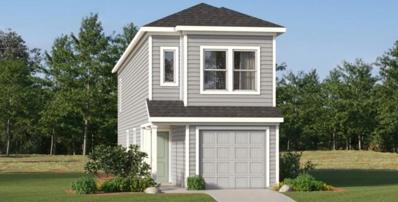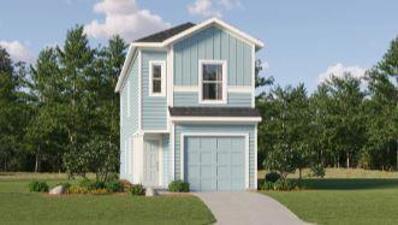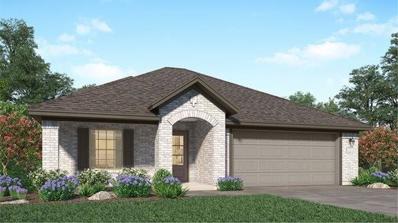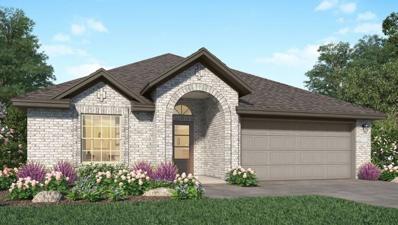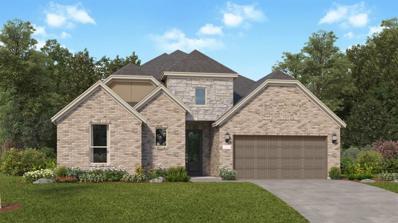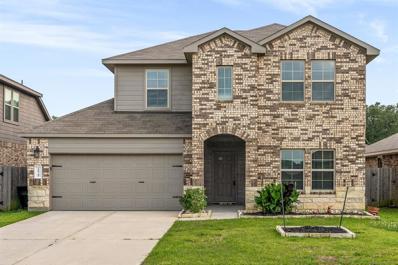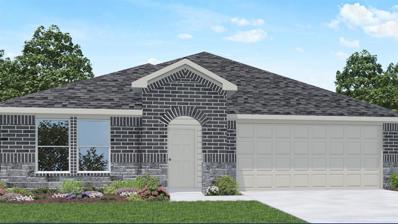New Caney TX Homes for Sale
- Type:
- Single Family
- Sq.Ft.:
- 2,029
- Status:
- NEW LISTING
- Beds:
- 3
- Lot size:
- 0.74 Acres
- Year built:
- 1971
- Baths:
- 2.10
- MLS#:
- 48065907
- Subdivision:
- Roman Forest 01
ADDITIONAL INFORMATION
This exquisite home spared no attention to detail when the entire home was remodeled in 2017/2019! The numerous features include: roof (21) w/2 attic fans; HVAC (17/19); water heater (18); double pane windows (17); new wiring (17); 2" faux wood blinds; tons of storage throughout the home (even has decking in the attic); camera system/receiver that records; Kraftmaid soft close cabinets; granite counters in the kitchen and all bathrooms; ceramic tile flooring; new stove (23); Slate finish 3 door refrigerator stays; study and formal dining; garage has epoxied floor and a workbench; fruit trees; basketball court; storage building and so much more! Roman Forest has so much to offer with a park, walking trail, splashpad, a pool, a pavilion next to the creek, new fire station at the end of the blvd and a fantastic police department.. The city even has it's own 4th of July parade for the community to participate in! Additional lots for sale behind the house: MLS #:44399361 & MLS #:47329768.
- Type:
- Single Family
- Sq.Ft.:
- 1,683
- Status:
- NEW LISTING
- Beds:
- 4
- Year built:
- 2024
- Baths:
- 2.00
- MLS#:
- 55004244
- Subdivision:
- Pinewood At Grand Texas
ADDITIONAL INFORMATION
NEW! Lennar Wildflower Collection "Camellia II" Plan Elevation "A" in Pinewood at Grand Texas! This single-story home has a smart layout that is perfect for growing families. The front door leads to an open concept living area that is ideal for daily activities and entertaining guests with a modern kitchen, dining room and family room, all side by side. Three bedrooms share a hall bathroom at the front of the home, while the ownerâs suite is tucked into the back with a private bathroom and large walk-in closet. ESTIMATED COMPLETION JULY 2024
- Type:
- Single Family
- Sq.Ft.:
- 1,721
- Status:
- NEW LISTING
- Beds:
- 4
- Year built:
- 2024
- Baths:
- 2.00
- MLS#:
- 81557948
- Subdivision:
- Harrington Trails
ADDITIONAL INFORMATION
The Luna is a great place for a first-time homebuyer or family. Entertain guests in your brand new kitchen complete with stylish appliances, upgraded cabinets and granite countertops. Enjoy the open living, dining and kitchen space that's perfect for entertaining. The photos are stock photos, and do not represent the exact home.
- Type:
- Single Family
- Sq.Ft.:
- 1,302
- Status:
- NEW LISTING
- Beds:
- 3
- Year built:
- 2024
- Baths:
- 2.00
- MLS#:
- 78565842
- Subdivision:
- Tavola West
ADDITIONAL INFORMATION
NEW! Lennar Homes Watermill Collection, ''Fullerton'' Plan with Elevation ''C" in Beautiful Tavola West! This single-story home has a perfect layout that maximizes the available space. It includes a well-equipped ownerâs suite in the back of the home with a private full bathroom and walk-in closet. Beside it is the open concept living area, which includes a kitchen, dining room and family room. Plus, two additional bedrooms share a bathroom in the hall.
- Type:
- Single Family
- Sq.Ft.:
- 1,522
- Status:
- NEW LISTING
- Beds:
- 3
- Year built:
- 2024
- Baths:
- 2.00
- MLS#:
- 67694233
- Subdivision:
- Tavola West
ADDITIONAL INFORMATION
NEW! Lennar Homes Watermill Collection, ''Whitton'' Plan with Elevation ''A" in Beautiful Tavola West! This lovely home is conveniently laid out on a single floor. It showcases an open-plan layout among the family room, dining room and multi-functional kitchen. Two secondary bedrooms are situated off the foyer. The ownerâs suite features a walk-in closet and private bathroom. A two-car garage is included.
- Type:
- Single Family
- Sq.Ft.:
- 2,539
- Status:
- NEW LISTING
- Beds:
- 3
- Year built:
- 2024
- Baths:
- 2.10
- MLS#:
- 36145044
- Subdivision:
- The Trails Houston
ADDITIONAL INFORMATION
BRAND NEW! Beautiful Village Builders Bristol Collection, "Thornton" Elevation B Plan in The Trails! This two-story home has a classic layout for families with the ownerâs suite on one floor and the other bedrooms on another. Beside the front door is a study, while down the hall is the open concept living area with a back patio attached. The ownerâs suite is tucked into a corner of the first floor with a full bedroom and walk-in closet. Upstairs are two additional bedrooms and a versatile game room. Prices and features may vary and are subject to change. Photos are for illustrative purposes only.
- Type:
- Single Family
- Sq.Ft.:
- 1,515
- Status:
- NEW LISTING
- Beds:
- 4
- Lot size:
- 0.16 Acres
- Year built:
- 2017
- Baths:
- 2.00
- MLS#:
- 22051290
- Subdivision:
- Tavola
ADDITIONAL INFORMATION
Absolutely charming Lennar Home ''San Luis'' Plan, in the sought-after Tavola community w/ a Texas-size backyard, luxury of no rear neighbors & close proximity to the community park HWY 59 & Valley Ranch shops/restaurants. Meticulously cared for, boasting a 08/21 roof, 05/24 exterior paint & ceiling fans added. ensuring peace of mind for years to come. Discover a plethora of fantastic details, including ceramic tile floors, wood blinds & natural light bathing the spacious rooms throughout. The gracious family room is ideal to entertain or unwind, flowing into the huge kitchen. Featuring granite counters, SS appliances, ample storage & dining area. The large, privately located primary offers a double sink en-suite bath w/ a lovely tub, separate shower & walk-in closet. 3 well-sized bedrooms share a well-appointed full bath, while the huge backyard space offers added patio & gazebo in 01/24, along with 10x10 shed in 02/24 for all your storage needs. Don't miss out on this must see home!
- Type:
- Single Family
- Sq.Ft.:
- 1,461
- Status:
- NEW LISTING
- Beds:
- 3
- Year built:
- 2024
- Baths:
- 2.00
- MLS#:
- 84055609
- Subdivision:
- Tavola West
ADDITIONAL INFORMATION
NEW! Lennar Homes Cottage Collection, ''Chestnut II'' Plan with Elevation ''A" in Beautiful Tavola West! The charming single story Chestnut floor plan features a smart layout that makes good use of the available space. The front door leads into an open concept family room which flows into the dining room and kitchen for effortless transitions during meals or parties. Two bedrooms share a hall bathroom at the front of the home, while the ownerâs suite is tucked into the back corner for maximum privacy, along with a full bathroom and walk-in closet.
- Type:
- Single Family
- Sq.Ft.:
- 2,918
- Status:
- NEW LISTING
- Beds:
- 4
- Lot size:
- 2.06 Acres
- Year built:
- 2000
- Baths:
- 3.00
- MLS#:
- 58405412
- Subdivision:
- Northcrest Ranch 03
ADDITIONAL INFORMATION
Welcome to Northcrest Ranch! This is an acreage community that offers the perfect balance between serenity and convenience. Nestled on a 2-acre lot, this stunning home spans just under 3,000 sq ft and boasts 4 spacious bedrooms and 3 full baths. Indulge in the ultimate entertainment experience with a game room that includes a living space, a pool table, and a wet bar complete with a wine fridge. Step outside onto the covered back patio, where you can enjoy breathtaking views of the pool and unwind in the inviting hot tub. Rest easy knowing that the roof has been recently replaced, and the property has NEVER FLOODED, as confirmed by the seller. There is RV connections by the driveway. Finding a beautiful home on land at a fair price is truly a rare find. Don't miss out on this incredible opportunity! Get in touch with your preferred realtor today to schedule a viewing before it's too late!
- Type:
- Single Family
- Sq.Ft.:
- 2,483
- Status:
- NEW LISTING
- Beds:
- 5
- Year built:
- 2024
- Baths:
- 3.00
- MLS#:
- 44987504
- Subdivision:
- Pinewood At Grand Texas
ADDITIONAL INFORMATION
The Harrison is an incredibly spacious home featuring 5 bedrooms, 3 bathrooms, a game room, and a 2-car garage. Built by M/I Homes, the kitchen features top-of-the-line appliances, stylish cabinetry, and plentiful counter space to inspire your culinary endeavors. The open floorplan connects the kitchen to the dining and living areas, creating an ideal space for entertaining family and friends. One secondary bedroom can be found downstairs, near the front of the home, while the other 3 secondary bedrooms are on the second floor, along with the game room and a shared hall bath. The owner's suite resides on its side of the house with a bay window, a full walk-in closet, a walk-in shower, a deep soaking tub, and an enclosed toilet area for ultimate relaxation. With its open floor plan, spacious bedrooms, and stylish kitchen, this house provides the perfect backdrop for making unforgettable memories. Contact us today to schedule a tour and learn more
- Type:
- Single Family
- Sq.Ft.:
- 2,372
- Status:
- NEW LISTING
- Beds:
- 4
- Year built:
- 2024
- Baths:
- 3.00
- MLS#:
- 40204134
- Subdivision:
- Pinewood At Grand Texas
ADDITIONAL INFORMATION
BRAND NEW CONSTRUCTION - Lennar's Wildflower Collection "MARIGOLD - ELEVATION A" in Pinewood at Grand Texas! This single-story home offers plenty of space for families, along with all the conveniences of having everything you need on one level. Enter the home to find three secondary bedrooms near the entry, as well as two full-sized bathrooms. Past that is a versatile study on one side and a laundry room on the other, just before the open layout shared by the kitchen, dining room and family room. The ownerâs suite is tucked in a back corner, complete with a private bathroom and walk-in closet. A covered back patio provides outdoor living. *ESTIMATED TO BE COMPLETED IN JULY 2024* Prices and features may vary and are subject to change. Photos are for illustrative purposes only.
- Type:
- Single Family
- Sq.Ft.:
- 2,086
- Status:
- NEW LISTING
- Beds:
- 3
- Year built:
- 2024
- Baths:
- 2.00
- MLS#:
- 21522501
- Subdivision:
- Pinewood At Grand Texas
ADDITIONAL INFORMATION
NEW! Lennar Wildflower Collection "Hanover II- B " Plan in Pinewood at Grand Texas! This amazing single-story home has a modern open living area that invites gathering, along with a covered patio for outdoor leisure. Two bedrooms and a study offer versatility near the entry, while the ownerâs suite is tucked in the back corner for added privacy, complete with a luxe bathroom and walk-in closet. ESTIMATED COMPLETION JULY 2024
- Type:
- Single Family
- Sq.Ft.:
- 1,548
- Status:
- NEW LISTING
- Beds:
- 3
- Year built:
- 2024
- Baths:
- 2.00
- MLS#:
- 33170628
- Subdivision:
- Pinewood At Grand Texas
ADDITIONAL INFORMATION
Looking for a charming home with 3 bedrooms and 2 baths? Look no further than The Magnolia Plan! The open-concept design of this home is perfect for those who love to entertain. The kitchen island is a standout feature of the open-concept layout, providing ample space for meal prep and seating. This home boasts a stunning main suite with a bay window and sloped ceilings. The en-suite bathroom is equally impressive, featuring a soaking tub, a separate shower, and a double vanity. Step outside and you'll find a covered patio, perfect for relaxing or entertaining guests. Overall, this home is perfect for those who value style and functionality. With its many features and prime location, you won't want to miss this opportunity!
- Type:
- Single Family
- Sq.Ft.:
- 2,534
- Status:
- NEW LISTING
- Beds:
- 4
- Year built:
- 2024
- Baths:
- 3.00
- MLS#:
- 52814084
- Subdivision:
- The Trails
ADDITIONAL INFORMATION
The Kempner - Discover this stunning 4 bed, 3 bath, 1-story residence designed for your comfort. With 4 sides brick and a 2 car garage, this home offers durability and convenience. Step onto the Texas sized covered patio and enjoy the beautiful surroundings. Inside, the bold kitchen features gorgeous Omega Stone countertops, stunning stainless steel appliances, and an impeccable large island that connects the family room and casual dining area. The primary suite bath offers a separate tub and shower for a spa-like experience, along with an oversized walk-in closet. Don't miss the chance to experience luxury and comfort. Schedule a visit today and make this exquisite property your own.
- Type:
- Single Family
- Sq.Ft.:
- 2,444
- Status:
- NEW LISTING
- Beds:
- 4
- Year built:
- 2024
- Baths:
- 3.00
- MLS#:
- 32986041
- Subdivision:
- The Trails
ADDITIONAL INFORMATION
The Kennedale - This 4-bed, 3-bath gem features a sprawling open-concept kitchen, ideal for culinary adventures. Enjoy the convenience of a 2-car garage and unwind on the covered patio. With its charming brick exterior and hassle-free sprinkler system, this home is the epitome of comfort and style. Your perfect retreat awaits!
- Type:
- Single Family
- Sq.Ft.:
- 1,605
- Status:
- NEW LISTING
- Beds:
- 3
- Lot size:
- 0.14 Acres
- Year built:
- 2021
- Baths:
- 2.00
- MLS#:
- 41539457
- Subdivision:
- Harrington Trails 01
ADDITIONAL INFORMATION
Like new home in the New Caney/Splendora area filled with smart details! This one-story home does a whole lot with its space! The foyer leads to the spacious great family room, dining, and kitchen. Two more bedrooms reside on the left side of the home with full bath, not far from the well-located utility room. Spacious Bedroom 1 suite with large walk-in-closet and sizable bathroom. Harrington Trails is a newer community located 30 minutes north of downtown Houston. Hwy 242 offers easy access to Hwy-59 to the east, and I-45 to the west, making this location convenient to Kingwood/The Woodlands major work centers, medical facilities, shopping, dining, entertainment, and Bush Airport. Hurry and call TODAY!
- Type:
- Single Family
- Sq.Ft.:
- 714
- Status:
- NEW LISTING
- Beds:
- 2
- Lot size:
- 0.14 Acres
- Year built:
- 1970
- Baths:
- 1.00
- MLS#:
- 95714461
- Subdivision:
- Peach Creek Oaks
ADDITIONAL INFORMATION
Come take a look at this great opportunity for residential use or small business. Close to New Caney Shopping center. Schedule your showing today.
- Type:
- Single Family
- Sq.Ft.:
- 1,470
- Status:
- NEW LISTING
- Beds:
- 3
- Lot size:
- 0.12 Acres
- Year built:
- 2022
- Baths:
- 2.00
- MLS#:
- 8435638
- Subdivision:
- Pinewood At Grand Texas 02
ADDITIONAL INFORMATION
LIKE NEW! Cottage Collection by Lennar ''Chestnut II-B'' Plan in Pinewood at Grand Texas!!! The charming single story Chestnut floor plan features a smart layout that makes good use of the available space. The front door leads into an open concept family room which flows into the dining room and kitchen for effortless transitions during meals or parties. Two bedrooms share a hall bathroom at the front of the home, while the ownerâs suite is tucked into the back corner for maximum privacy, along with a full bathroom and walk-in closet. Utility room is located at the front of the home between the living room and garage. Make your appointment today!
- Type:
- Single Family
- Sq.Ft.:
- 1,530
- Status:
- NEW LISTING
- Beds:
- 4
- Year built:
- 2024
- Baths:
- 2.10
- MLS#:
- 25636192
- Subdivision:
- Tavola West
ADDITIONAL INFORMATION
NEW! Lennar Homes Wellton Collection, ''Cibola'' Plan with Elevation ''C" in Beautiful Tavola West! The first floor of this new two-story home showcases a well-equipped kitchen overlooking a cozy dining area for intimate meals and a living room ideal for entertainment. Perfectly situated upstairs to afford residents maximum privacy from the communal living spaces, there is a total of four bedrooms. The ownerâs suite is comprised of a large bedroom, an attached bathroom and walk-in closet.
- Type:
- Single Family
- Sq.Ft.:
- 1,530
- Status:
- NEW LISTING
- Beds:
- 4
- Year built:
- 2024
- Baths:
- 2.10
- MLS#:
- 57845628
- Subdivision:
- Tavola West
ADDITIONAL INFORMATION
NEW! Lennar Homes Wellton Collection, ''Cibola'' Plan with Elevation ''D" in Beautiful Tavola West! The first floor of this new two-story home showcases a well-equipped kitchen overlooking a cozy dining area for intimate meals and a living room ideal for entertainment. Perfectly situated upstairs to afford residents maximum privacy from the communal living spaces, there is a total of four bedrooms. The ownerâs suite is comprised of a large bedroom, an attached bathroom and walk-in closet.
- Type:
- Single Family
- Sq.Ft.:
- 1,485
- Status:
- NEW LISTING
- Beds:
- 3
- Year built:
- 2024
- Baths:
- 2.00
- MLS#:
- 68368838
- Subdivision:
- Pinewood At Grand Texas
ADDITIONAL INFORMATION
NEW! Lennar Wildflower Collection - HONEYSUCKLE II floorplan with Elevation "A" in Pinewood at Grand Texas, This single-story home has a smart layout that makes good use of the available space. The front door leads into an open concept family room which flows into the dining room and kitchen for easy transitions during meals or parties. Two bedrooms share a bathroom at the front of the home, while the ownerâs suite is tucked into the back corner for maximum privacy, along with a bathroom and walk-in closet. *ESTIMATED COMPLETION AUGUST 2024*
- Type:
- Single Family
- Sq.Ft.:
- 1,801
- Status:
- NEW LISTING
- Beds:
- 3
- Year built:
- 2024
- Baths:
- 2.00
- MLS#:
- 60057017
- Subdivision:
- Pinewood At Grand Texas
ADDITIONAL INFORMATION
NEW! Lennar Wildflower II Collection Lantana II plan with Brick Elevation "B" in Pinewood at Grand Texas! Providing an excellent layout for families, this single-level home has an airy design thatâs shared by the kitchen, nook and family room. A covered patio invites outdoor living, while a study and two secondary bedrooms add flexibility. The ownerâs suite enjoys privacy, nestled in a back corner location. *HOME ESTIMATED TO BE COMPLETED AUGUST 2024*
- Type:
- Single Family
- Sq.Ft.:
- 2,517
- Status:
- NEW LISTING
- Beds:
- 3
- Year built:
- 2024
- Baths:
- 2.00
- MLS#:
- 76375639
- Subdivision:
- The Trails Houston
ADDITIONAL INFORMATION
BRAND NEW! Beautiful Lennar Fairway Collection, "Glenbrook II" Elevation C Plan in The Trails! This inviting single-level home showcases a generous open floorplan shared between the family room, kitchen and dining room, with access to the covered patio for effortless indoor-outdoor living and entertaining. The ownerâs suite is located at the back of the home, comprised of a restful bedroom, en-suite bathroom and walk-in closet, while a study and two secondary bedrooms are situated off the foyer. Prices and features may vary and are subject to change. Photos are for illustrative purposes only.
- Type:
- Single Family
- Sq.Ft.:
- 2,417
- Status:
- NEW LISTING
- Beds:
- 4
- Lot size:
- 0.14 Acres
- Year built:
- 2021
- Baths:
- 2.10
- MLS#:
- 40719049
- Subdivision:
- Harrington Trails 01
ADDITIONAL INFORMATION
Welcome to the great community of Harrington Trails. This is a 4 bedroom and 2.5 open concept floor plan, perfect for entertaining family and friends. The kitchen is a chef's dream, fully equipped with SS Appliances and abundance of cabinets. The living room is spacious and offers vinyl plank flooring throughout all the common areas. The primary room is a great size. This lovely home also offers an additional bedroom on the first floor, perfect for your in-laws. The remaining 2 secondary rooms and game room are located on the 2nd floor. Home offers a great size yard with a covered porch. This stunning home has close proximity to all Conroe has to offer, including an elementary school in the neighborhood.
- Type:
- Single Family
- Sq.Ft.:
- 2,041
- Status:
- NEW LISTING
- Beds:
- 4
- Year built:
- 2024
- Baths:
- 3.00
- MLS#:
- 8490095
- Subdivision:
- Harrington Trails
ADDITIONAL INFORMATION
DYNAMITE NEW D.R. HORTON BUILT 1 STORY 4 BEDROOM IN HARRINGTON TRAILS! Premium CORNER LOT Location! Versatile Interior Layout with Home Office/Study AND 3 Full Baths! Amazing Use of Natural Light Throughout! Island Kitchen with Shaker Cabinetry, Quartz Counters, & Stainless Appliances Opens to ENORMOUS Family Room and to Spacious Dining Area! Privately Located Primary Suite Features Great Bath with Big Walk-In Closet! Generously Sized Secondary Bedrooms! Versatile Home Office/Study! Covered Patio, Sprinkler System, & Home Automation System Included! Great Storage & Energy Efficient Features Throughout! Fantastic Community with Pool, Park, Trails, & Elementary School in Subdivision! Estimated Completion - August 2024.
| Copyright © 2024, Houston Realtors Information Service, Inc. All information provided is deemed reliable but is not guaranteed and should be independently verified. IDX information is provided exclusively for consumers' personal, non-commercial use, that it may not be used for any purpose other than to identify prospective properties consumers may be interested in purchasing. |
New Caney Real Estate
The median home value in New Caney, TX is $204,000. This is lower than the county median home value of $238,000. The national median home value is $219,700. The average price of homes sold in New Caney, TX is $204,000. Approximately 76.88% of New Caney homes are owned, compared to 15.49% rented, while 7.63% are vacant. New Caney real estate listings include condos, townhomes, and single family homes for sale. Commercial properties are also available. If you see a property you’re interested in, contact a New Caney real estate agent to arrange a tour today!
New Caney, Texas has a population of 24,334. New Caney is more family-centric than the surrounding county with 41.49% of the households containing married families with children. The county average for households married with children is 38.8%.
The median household income in New Caney, Texas is $47,805. The median household income for the surrounding county is $74,323 compared to the national median of $57,652. The median age of people living in New Caney is 31.4 years.
New Caney Weather
The average high temperature in July is 91.6 degrees, with an average low temperature in January of 38.5 degrees. The average rainfall is approximately 52.8 inches per year, with 0 inches of snow per year.
