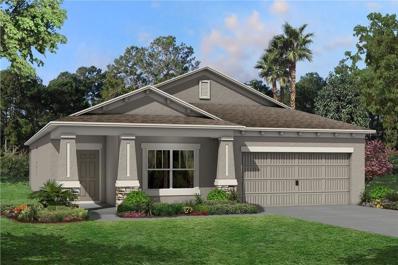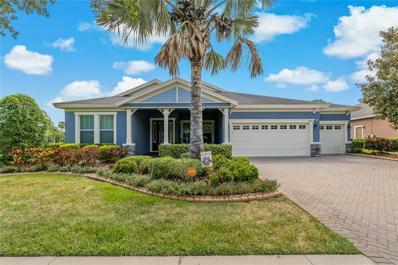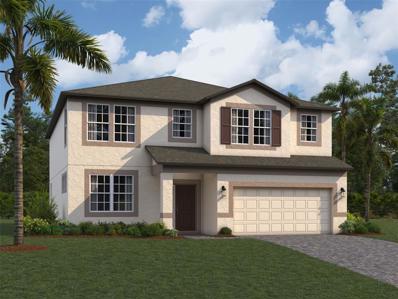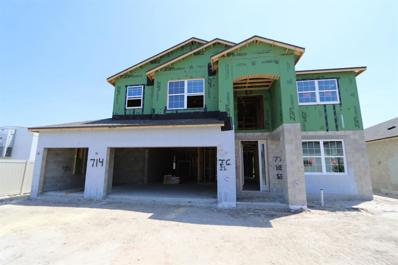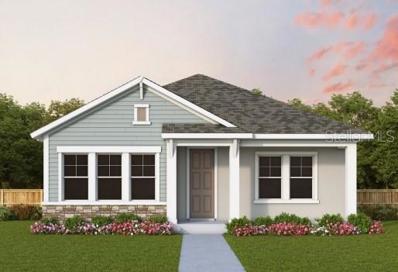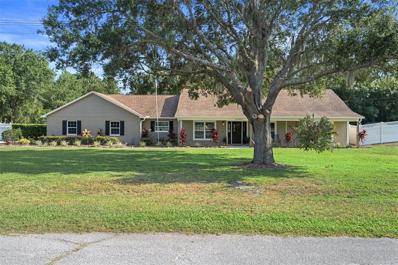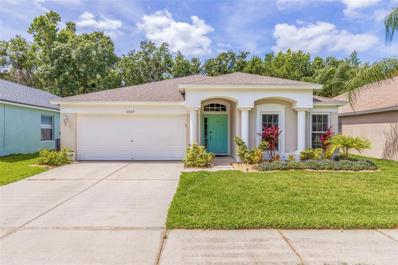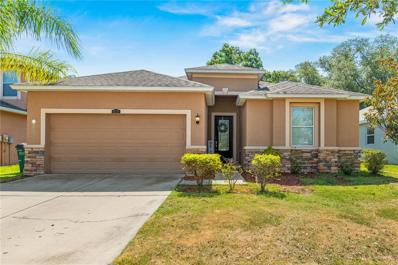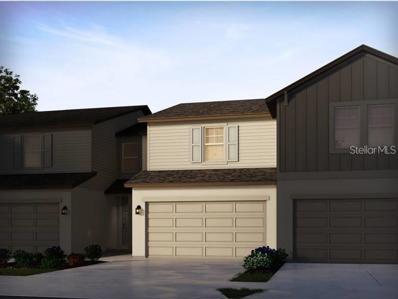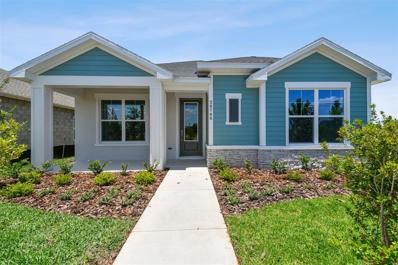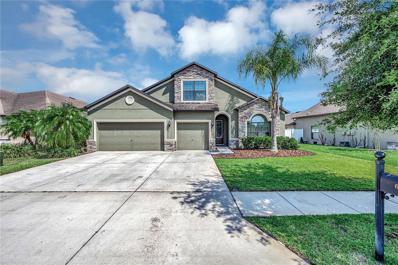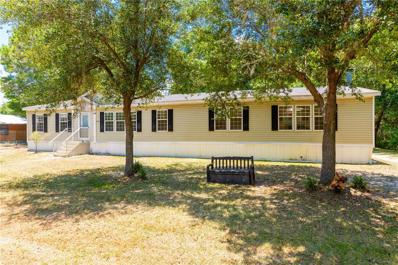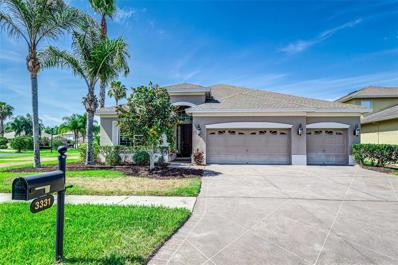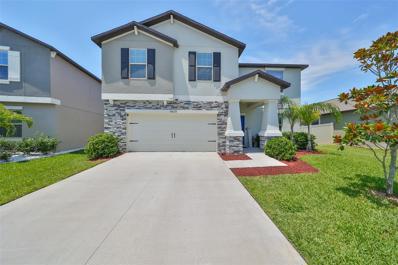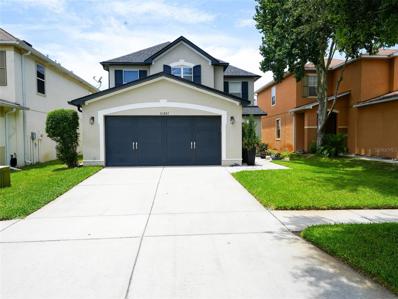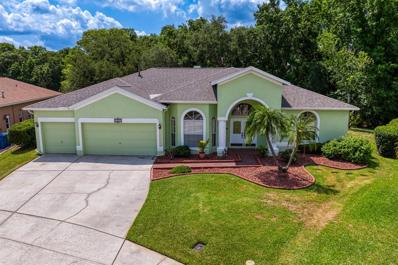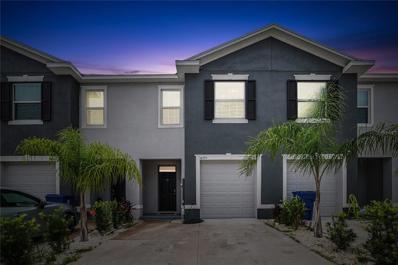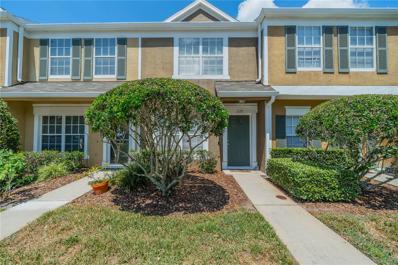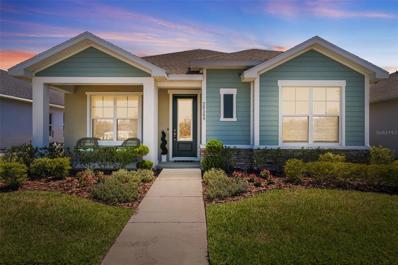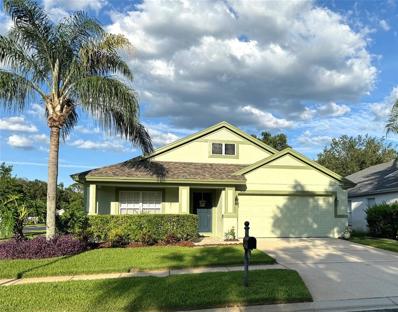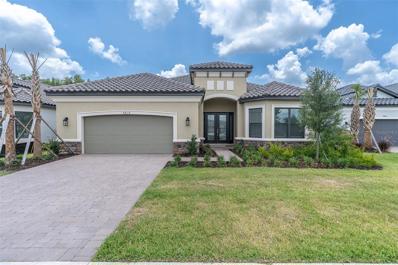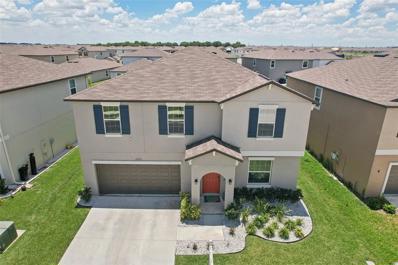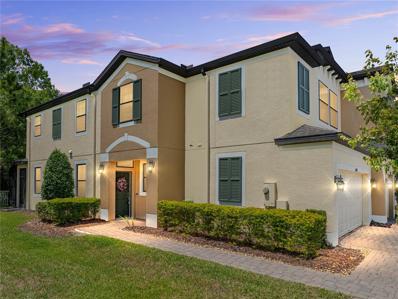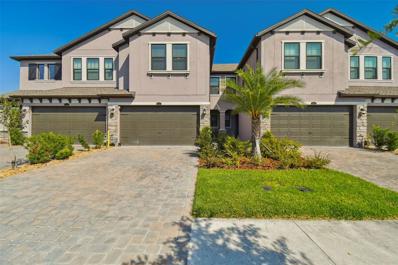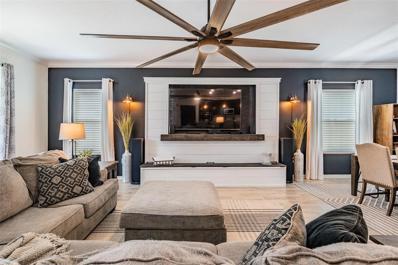Wesley Chapel FL Homes for Sale
- Type:
- Single Family
- Sq.Ft.:
- 2,095
- Status:
- NEW LISTING
- Beds:
- 4
- Lot size:
- 0.14 Acres
- Year built:
- 2024
- Baths:
- 3.00
- MLS#:
- T3529658
- Subdivision:
- Epperson North Vlg A-4b & A-4c
ADDITIONAL INFORMATION
Under Construction. Great Builder Incentives!! CLOSING COSTS AND MORE!! Welcome to a stunning 4-bedroom, 3-bathroom home nestled in the serene city of Wesley Chapel, FL. This new construction property exuding modern elegance is located at 31843 Sapna Chime Drive. Step into a spacious 2,095 square feet spread across a single story, thoughtfully designed by M/I Homes to meet contemporary living needs. Perfect for families or those seeking a comfortable yet stylish retreat, this home offers ample space and versatility. The kitchen is a culinary dream with high-end finishes and sleek appliances ready to inspire your inner chef. Its open layout seamlessly connects to the dining and living areas, creating a central hub for gatherings and everyday living. Each of the 3 bathrooms showcases tasteful design elements and quality materials, providing a touch of luxury. The bedrooms offer cozy retreats, ideal for relaxation and unwinding after a long day. Outdoor enthusiasts will appreciate the outdoor space this property provides. Whether it's morning coffee on the patio or evening BBQs with loved ones, the outdoor area is perfect for enjoying the Florida sunshine all year round. Featuring a 2-car garage, this property ensures ease of access for residents and guests. Located in a tranquil neighborhood, the home provides a peaceful escape from the hustle and bustle while being within reach of urban amenities.
- Type:
- Single Family
- Sq.Ft.:
- 2,904
- Status:
- NEW LISTING
- Beds:
- 4
- Lot size:
- 0.21 Acres
- Year built:
- 2012
- Baths:
- 3.00
- MLS#:
- T3530993
- Subdivision:
- Watergrass
ADDITIONAL INFORMATION
Come live the Florida lifestyle in this stunning, freshly painted 2,904 sf 4/3/3 pool home on a pond with a conservation view. It is located in the master planned community of Watergrass in the gated section of Summerglade. Beautiful mature tropical landscaping greets you along with a pavered 3-car wide driveway and the large porch that welcomes you to sit down and visit. Inside you will find volume ceilings in the living areas, 12’ ceilings in the bedrooms and office, 8' doorways, staggered tile in all of the main areas, and new carpet in the bedrooms. The formal living/dining room has crown molding and the dining room has a tray ceiling. The gourmet kitchen features new stainless-steel appliances, 42” wood cabinets, granite counters, tile backsplash, large center island, cooktop with range hood, built-in oven and microwave, and walk-in pantry. Between the family room and kitchen is an informal eating area. The family room, open to the kitchen, has a view of the pool and large screened lanai with an outdoor kitchen overlooking the pond and conservation. The primary bedroom features an en-suite bath with granite counters, a garden soaker tub, separate shower and walk-in closets. The large secondary bedrooms are split from the primary bedroom offering privacy, with two of them sharing a jack and jill bathroom. The third bedroom, with its own bath, is at the rear of the home providing privacy for guests. There is also a home office at the front of the home that could be utilized as a 5th bedroom. The community features multiple pools, playgrounds, basketball courts, and parks. Don’t miss your opportunity for this outstanding home that is convenient to the new Florida Medical Center and Publix at Curley and Overpass Rds. and numerous other businesses that have or are opening in this area. The new exit to I-75 is just minutes away making travel to Tampa, USF and other destinations very convenient.
- Type:
- Single Family
- Sq.Ft.:
- 3,531
- Status:
- NEW LISTING
- Beds:
- 5
- Lot size:
- 0.17 Acres
- Year built:
- 2024
- Baths:
- 3.00
- MLS#:
- T3529982
- Subdivision:
- Whispering Oaks Preserve Phase 2 And 3
ADDITIONAL INFORMATION
Under Construction. FOUR CAR GARAGE!! CONSERVATION HOMESITE!! Welcome to 7690 Hemlock Seed Drive in the lovely Wesley Chapel, Florida! This stunning 5-bedroom, 4-bathroom home is now available for sale. With its spacious layout, numerous amenities, and convenient location, this property is sure to attract a variety of potential buyers. Situated on a generous lot, this 2-story home offers plenty of space for families and individuals alike. Built by M/I Homes, you can expect nothing but exceptional craftsmanship and attention to detail throughout. Upon entering, you'll be greeted by a bright and inviting atmosphere. The open floorplan seamlessly connects the living room, dining area, and kitchen, making it perfect for both day-to-day living and entertaining guests. Beautifully designed and functional, the kitchen is every chef's dream. It features modern appliances, ample storage space, and a large center island that doubles as a breakfast bar for quick meals on busy mornings. Each of the 5 bedrooms is generously sized, offering plenty of space for relaxation and privacy. The owner's suite boasts a walk-in closet and an en-suite bathroom complete with double sinks, a luxurious soaking tub, and a separate shower. The additional bathrooms throughout the home provide convenience and comfort for every member of the household. Featuring a 4-car garage, there's plenty of room for vehicles as well as additional storage. If you enjoy spending time outdoors, this property will not disappoint. The backyard offers a spacious area for outdoor activities and has the potential for customization according to your preferences. Whether you're envisioning a lush garden, a play area for the little ones, or a relaxing oasis, the possibilities are endless. Located in Wesley Chapel, this property offers the perfect balance of tranquility and convenience. Enjoy easy access to nearby schools, parks, shopping centers, and restaurants. With major highways just a short drive away, commuting to neighboring cities or exploring all that Tampa Bay has to offer is a breeze.
- Type:
- Single Family
- Sq.Ft.:
- 3,531
- Status:
- NEW LISTING
- Beds:
- 5
- Lot size:
- 0.17 Acres
- Year built:
- 2024
- Baths:
- 3.00
- MLS#:
- T3529968
- Subdivision:
- Whispering Oaks Preserve Phase 2 And 3
ADDITIONAL INFORMATION
Under Construction. FOUR CAR GARAGE!! This Beautiful Home Sale Benefits Cancer Research!! CONSERVATION HOMESITE!! Welcome to 7754 Hemlock Seed Drive in Wesley Chapel, FL! This stunning 5-bedroom, 3-bathroom home is ready to become your new home. With a prime location and an abundance of features, this property truly has it all. Situated in a peaceful community, this new 2-story home was expertly built by M/I Homes. As you step inside, you'll be greeted by an open and spacious floorplan, allowing for ample natural light and a seamless flow throughout the home. The kitchen is a true masterpiece featuring high-end appliances, contemporary cabinetry, and a large island that's perfect for meal prep or entertaining guests. The adjoining dining area provides a cozy space for family meals or formal gatherings. Each of the 5 bedrooms are generously sized and offer plenty of space for relaxation and privacy. The owner's suite is a true retreat, complete with an en-suite bathroom and a walk-in closet. The additional 2 bathrooms are tastefully designed and provide convenience for busy mornings. This property also boasts a 4-car garage, making it ideal for car enthusiasts or families with multiple vehicles. With ample parking space, you'll never have to worry about finding a spot for your guests. With a total size of 3,531 square feet, this home offers plenty of room for everyone. The open layout ensures that you'll have plenty of space to entertain, while still providing cozy nooks for quiet evenings at home. The outdoor area is equally impressive, featuring a well-maintained lawn and a spacious backyard. Whether you're looking to relax under the sun, enjoy a barbecue with friends, or create a play area, this property offers endless possibilities. Conveniently located, this home is just a short drive away from shops, restaurants, and parks. The Wesley Chapel area offers a variety of recreational amenities and is known for its strong sense of community. Don't miss the opportunity to make this gorgeous house your new home. With its sleek design, modern features, and prime location, 7754 Hemlock Seed Drive is a true gem.
- Type:
- Single Family
- Sq.Ft.:
- 2,104
- Status:
- NEW LISTING
- Beds:
- 2
- Lot size:
- 0.12 Acres
- Year built:
- 2024
- Baths:
- 2.00
- MLS#:
- T3531224
- Subdivision:
- Persimmon Park
ADDITIONAL INFORMATION
Under Construction. Experience luxurious living in the flawlessly comfortable and sophisticated Redwood single story. Front porch living abounds, a quiet place where you'll enjoy quiet evenings. The open floor plan fills your living space with an abundance of natural light through energy-efficient windows, creating a sensational ambiance. With its presentation island, ample storage, and food prep area, the designer chef's kitchen is perfect for hosting unforgettable gatherings. Escape from the outside world and indulge in the everyday opulence of your Owner's Retreat, which boasts a magnificent bathroom and an expansive walk-in closet. Each spare bedroom is strategically positioned to offer privacy, personal space, and ample closet space. Immerse yourself in the advantages of our Brand Promise with this remarkable new home design.
- Type:
- Single Family
- Sq.Ft.:
- 2,700
- Status:
- NEW LISTING
- Beds:
- 5
- Lot size:
- 1.15 Acres
- Year built:
- 1993
- Baths:
- 2.00
- MLS#:
- W7865396
- Subdivision:
- Fox Ridge Ph Three
ADDITIONAL INFORMATION
The ideal location for those looking for space, privacy, AND convenience! You're going to fall in love with this 5 bedroom, 2 bathroom pool home sitting on 1.15 acres in the heart of Wesley Chapel, just 15 minutes away from I-75. Home features 2,700 square feet of living space, a sparkling in-ground pool, and 30’ x 50’ detached garage/workshop that has an additional kitchenette, bathroom, and living area. This property is the primo spot for those with large families or who love to entertain, that are looking to spread out and live a more country lifestyle, without having to sacrifice convenience! As you step through the front doors, you’ll be greeted by the dining room and spacious living area, complete with wood burning fireplace. The kitchen, featuring stainless steel appliances, ample cabinet space, walk-in pantry, and bar area, is adjacent to the breakfast nook which overlooks the pool and lush, mature trees lining the property. A hallway just off of the living area leads to the guest bathroom, 2 guest bedrooms, and the primary suite. Primary suite features a double vanity, soaker tub, walk-in shower, spacious walk-in closet, and a private 28 sq. ft. screened-in porch, the ideal spot for enjoying a coffee and a sunrise. 2 car attached garage has been converted into 2 additional bedrooms, both with windows, vinyl flooring, and their own walk-in closets; and are conveniently located just around the corner from the laundry room. Multiple guest bedrooms provide a welcoming space for those with large families or who frequently entertain guests from out of town OR could be easily transformed into an office/hobby room, to suit buyer's needs. XL Liberty Presidential Series safe, located by the front door, will be negotiable upon sale! Soak up the sun from the screened-in patio, adorned with pavers, or take a reprieve from the heat in the in-ground pool complete with heater, new pump, and saltwater filtration system, and enjoy the additional privacy/security of a fully fenced-in yard. Detached garage/workshop has plenty of room for additional storage AND has its own living quarters with AC, ensuring a clutter free living space. Home sits towards the end of a dead end road in a quiet, walkable neighborhood and the large front yard provides plenty of space for all of your vehicles, boats, trailers, and/or campers with NO HOA fees or restrictions! Home’s prime location offers quick access to I-75, US 301, SR 54 & SR 56, Busch Gardens, Raymond James Stadium, Amalie Arena, Downtown Tampa AND Florida’s award winning beaches. Don’t wait, call today to schedule your showing at this stunning and expansive home today!
- Type:
- Single Family
- Sq.Ft.:
- 1,505
- Status:
- NEW LISTING
- Beds:
- 3
- Lot size:
- 0.14 Acres
- Year built:
- 2002
- Baths:
- 2.00
- MLS#:
- U8245049
- Subdivision:
- Lexington Oaks Villages 15 & 16
ADDITIONAL INFORMATION
Discover the allure of this inviting 3-bedroom, 2-bathroom home with a 2-car garage, nestled in the coveted Lexington Oaks Golf Community. The roof was replaced in 2021, and the home also boasts hurricane-rated windows and rear slider. Inside, the airy layout maximizes space and natural light, while the chef-inspired kitchen features quartz countertops, stainless steel appliances, and custom cabinetry. Retreat to the spacious master suite, offering a serene en-suite bathroom with a walk-in shower and an expansive walk-in closet. The additional two bedrooms provide versatility to adapt to your lifestyle needs, whether for family, guests, or a home office. Step onto the screened porch and unwind while enjoying the serene backyard view. With new sprinkler heads for the outdoor system and paid off solar panels, this home offers both convenience and sustainability. Conveniently located near top schools, shopping, and the newly designed St. Petersburg Pier, this property embodies the best of Wesley Chapel living. Don't miss out – schedule your showing today!
- Type:
- Single Family
- Sq.Ft.:
- 1,686
- Status:
- NEW LISTING
- Beds:
- 3
- Lot size:
- 0.15 Acres
- Year built:
- 2012
- Baths:
- 2.00
- MLS#:
- T3531116
- Subdivision:
- Ashton Oaks Ph 4
ADDITIONAL INFORMATION
This listing is for a 3-bedroom, 2-bathroom home in the Aston Oaks Subdivision, which is conveniently located near extensive shopping options and the Wiregrass Outlet Mall. The home features spacious rooms and is finished with tile and laminate flooring throughout, with no carpet. Additionally, there is no CDD (Community Development District) fee associated with this property.
- Type:
- Single Family
- Sq.Ft.:
- 1,566
- Status:
- NEW LISTING
- Beds:
- 3
- Lot size:
- 0.04 Acres
- Year built:
- 2024
- Baths:
- 3.00
- MLS#:
- T3530357
- Subdivision:
- The Towns At Watergrass
ADDITIONAL INFORMATION
Under Construction. This home is scheduled for completion June. Move-in ready features provided include a side-by-side stainless steel refrigerator, a washer and dryer, and 2" faux wood blinds. White shaker cabinetry with 42" uppers in the kitchen and granite countertops with undermount sinks can be found in the kitchen and full baths. Explore new townhomes for sale in Wesley Chapel, FL. WaterGrass Towns offers open-concept floorplans with 2-car garages in the well-established community of WaterGrass. Residents can enjoy access to the community's resort-style amenities including multiple pools, a fitness center, club house playgrounds and more. Convenient to I-75, residents can enjoy premium shopping, restaurants, entertainment and easy access to downtown Tampa. Each of our homes is built with innovative, energy-efficient features designed to help you enjoy more savings, better health, real comfort and peace of mind.
- Type:
- Single Family
- Sq.Ft.:
- 2,004
- Status:
- NEW LISTING
- Beds:
- 3
- Lot size:
- 0.12 Acres
- Year built:
- 2024
- Baths:
- 2.00
- MLS#:
- T3531077
- Subdivision:
- Persimmon Park
ADDITIONAL INFORMATION
Experience luxurious living in the flawlessly comfortable and sophisticated Mapleton single story. Front porch living abounds, a quiet place where you'll enjoy a sunset view over the pond across the street. The open floor plan fills your living space with an abundance of natural light through energy-efficient windows, creating a sensational ambiance. With its presentation island, ample storage, and food prep area, the designer chef's kitchen is perfect for hosting unforgettable holiday gatherings. Escape from the outside world and indulge in the everyday opulence of your Owner's Retreat, which boasts a magnificent bathroom and an expansive walk-in closet. Each spare bedroom is strategically positioned to offer privacy, personal space, and ample closet space. Immerse yourself in the advantages of our Brand Promise with this remarkable new home design. **Seller to provide buyers a 7% discount up to $40,000 for sale occurring prior to June 30, 2024 as part of Employee Pricing Event! Home must close by December 27, 2024.
- Type:
- Single Family
- Sq.Ft.:
- 2,814
- Status:
- NEW LISTING
- Beds:
- 5
- Lot size:
- 0.17 Acres
- Year built:
- 2014
- Baths:
- 3.00
- MLS#:
- O6210906
- Subdivision:
- Oak Crk A-c Ph 02
ADDITIONAL INFORMATION
Welcome to this Stunning Oak Creek Home with Premium Water Views. Spacious 5-bedroom, 3-bathroom home with a 3-car garage, perfectly situated on a premium lot with tranquil water views of the pond and no direct rear neighbors. Thoughtfully designed open living space featuring high ceilings with beautiful arched entryways, and enjoyable direct water views through the large patio doors, overlooking the serene pond. The first floor comes with easy-to-maintain tile flooring throughout the living spaces and wood laminate flooring in the bedrooms. The large primary bedroom suite overlooks the pond and boasts double walk-in closets, a whirlpool bath, walk-in shower, water closet, and double vanities. Super functional split floor plan offers privacy with three additional bedrooms on the first floor and a 5th bedroom or bonus room on the second floor. The open concept kitchen features elegant 42" wood cabinetry, stainless steel appliances including a wine fridge and new LG French doors refrigerator and new microwave, a large eat-in peninsula space, and a spacious walk-in pantry. One of the bedrooms is in the front features a beautify tray ceiling and could be setup as a home office. The covered Lanai / Patio / Back porch has access to the third bathroom. This amazing home also features a water softener, sprinkler system, and two separate HVAC systems, one for each floor. The very low HOA fee offers many benefits, including: a saltwater pool, covered playground with swings, basketball/pickleball court, picnic pavilions, walking trails, and a great dog park! This a truly a great location with easy access to shopping, dining, great schools, minutes from I-75. Come see it today before it is sold.
- Type:
- Other
- Sq.Ft.:
- 2,280
- Status:
- NEW LISTING
- Beds:
- 4
- Lot size:
- 1.17 Acres
- Year built:
- 2006
- Baths:
- 2.00
- MLS#:
- T3529975
- Subdivision:
- Angus Valley Unit 3
ADDITIONAL INFORMATION
Located in Wesley Chapel, this 4 bedroom, 2 bath manufactured home has been freshly painted and sits on over an acre of land. The large walk-in closet in the master bedroom is sure to please, as well as the wood burning fireplace during the winter months. The central air has been updated. The large laundry room is equipped with a laundry tub. The central air has been updated. This would make a great investment or primary home. Don't wait for a better rate. Reach out not to schedule your showing. This will not last long!
- Type:
- Single Family
- Sq.Ft.:
- 2,665
- Status:
- NEW LISTING
- Beds:
- 4
- Lot size:
- 0.26 Acres
- Year built:
- 2007
- Baths:
- 3.00
- MLS#:
- T3530967
- Subdivision:
- Seven Oaks Prcl S-4c
ADDITIONAL INFORMATION
Welcome to your dream home in the gated community of Grassglen within Seven Oaks, Wesley Chapel. Situated on a corner lot with over a quarter acre and low HOA dues. This beautiful home has 4 beds, a bonus den/office, 3 full baths, plus a 3 car garage spread across 2,665 sq ft. Upon entering, you will find the bonus room to your left and dedicated laundry room to the right, along with garage access. Moving down the hallway there is a formal living room, dining room, and then it opens up to the gorgeous gourmet kitchen with granite countertops, bar-top seating, large island and stainless appliances. Your guest suite is on one end with a full bathroom, and a pocket door to ensure privacy. The primary suite is on the same side with beautiful tray ceilings, ensuite bathroom with dual vanities, soaking tub plus walk-in shower and a generous walk-in closet. The primary suite also has views on the pond, along with a private entrance to the oversized screened-in lanai. The living room shines with a massive triple panel slider overlooking the lanai with pond views as well. There are two further bedrooms along with the third full bathroom on the other end of the home. The home has been meticulously cared for with fresh interior paint, new carpeting throughout, new pocket doors, and a new water softener. The A/C was replaced in 2021 and a further $5000 credit is being offered toward the roof replacement. The community offers a gym, theater, pools, parks and miles of trails. Schedule your showing today!
- Type:
- Single Family
- Sq.Ft.:
- 3,092
- Status:
- NEW LISTING
- Beds:
- 6
- Lot size:
- 0.16 Acres
- Year built:
- 2022
- Baths:
- 3.00
- MLS#:
- T3530969
- Subdivision:
- Epperson North Village E-2
ADDITIONAL INFORMATION
Come view this beautiful Luxury Resort style home in the highly sort after community of Epperson. Epperson Lagoon community is a 7.5 acre man made lagoon resort. The lagoon has plenty of recreations for the whole family and guests to enjoy. The Lagoon has restaurant, food trucks, waterslide, water obstacle course, kayaking, paddle boards, bar with swim up seating, private cabanas, pavilions, tikis, volleyball and covered stage for entertainment. Community amenities also includes cable and Ultra Wifi internet and is golf cart friendly. Enjoys miles of walking and biking trails, dog park and tot lot. This newly built home Richmond model by Lennar, offers 6 bedrooms and 3 full baths with office and loft. Upon entry flooring has been upgraded with luxury vinyl flooring, walls with upper chair rail molding and wainscoting on lower wall. Private office to your right with geometric wall accent, enclosed with double sliding barn doors. Kitchen has granite countertops, upgraded Calacatta gold hexagon mosaic tile backsplash, gold hardware cabinet handles, center island with seating for 3 and kitchen nook that leads to roof covered extended lanai. Additional living space beyond lanai with paver patio and fire pit with lighting in privately fenced yard. Living room has been upgraded with built in entertainment wall with floating shelves and 60 inch electric fireplace and 2 extra storage cabinets. 1st floor also had additional bedroom perfect for in-laws or overnight guests with private bathroom. The second floor has large loft area for extra entertaining space or play area for small ones. The owners suite has plenty of space for king size bed, 2 side tables, dresser, sitting area for lounge chair or love seat and huge walk in closet. En-suite offers double vanity sinks, walk in shower, linen closet and separate private water closet. Secondary rooms are all large enough to fit full size beds with bedrooms sets. This home is priced to sell fast and offers more than a new build. Why wait months to build and while your interest rate is not locked or pay builders fees or pay extra for upgrades. Don't miss out on your opportunity to move in in 30 days or less before school starts!
- Type:
- Single Family
- Sq.Ft.:
- 2,368
- Status:
- NEW LISTING
- Beds:
- 4
- Lot size:
- 0.1 Acres
- Year built:
- 2007
- Baths:
- 3.00
- MLS#:
- T3530030
- Subdivision:
- Watergrass Parcel A
ADDITIONAL INFORMATION
Welcome to your dream home nestled inside a beautiful gated community. This stunning single-family residence exudes charm and elegance, boasting meticulous maintenance and timeless appeal. As you step onto the manicured lawn you'll immediately feel the warmth and welcoming ambiance of this enchanting abode. Upon entry, be prepared to be captivated by the inviting interior. The living room beckons for cozy evenings, while the adjacent dining area provides a perfect setting for gatherings with loved ones. The heart of the home, the kitchen, has been freshened up featuring ample counter space, a walk-in pantry, and lots of cabinetry. Retreat to the luxurious master suite, where tranquility awaits. Three additional well-appointed bedrooms offer comfort and privacy for family and guests alike. Outside, the backyard awaits, offering a private enclosed lanai for relaxation and entertainment. Located in a highly sought-after neighborhood renowned for its beauty and community spirit, this home offers the best of both worlds - peaceful suburban living with convenient access to all the amenities, schools, and parks Watergrass has to offer. The roof was replaced Aug 2023, AC 2017, and both of the full bathrooms remodeled in 2022. Minutes away from Epperson Lagoon (open to the public), I75, Publix, Starbucks, Tampa Premium Outlets, Wiregrass Mall, The Grove Shopping center and so much more! Schedule your showing today and start envisioning your happily ever after in this remarkable residence!
- Type:
- Single Family
- Sq.Ft.:
- 3,140
- Status:
- NEW LISTING
- Beds:
- 5
- Lot size:
- 0.35 Acres
- Year built:
- 1994
- Baths:
- 3.00
- MLS#:
- T3529524
- Subdivision:
- Meadow Pointe Prcl 04
ADDITIONAL INFORMATION
**Take a VIRTUAL VIDEO TOUR of this home now at www.28423GreatBend.com** Welcome home to this spacious ranch home in the popular community of Meadow Pointe in beautiful Wesley Chapel, FL. Being offered for sale by the original owners & located along a quiet cul-de-sac street, this sprawling pool home is sure to impress! Built in 1994 w/over 3,100sqft of living space & zoned for all A-rated schools, this home features 5 bedrooms, 3 full baths, a 3-car garage & private pool, all situated on an over 1/3-acre quiet, non-flood zone, conservation & waterfront lot! A brand-new dimensional shingle roof w/transferable warranty was just installed in May 2024 providing additional insurance discounts. As you arrive, you’ll find a large driveway & 3-car garage along w/a lush lawn and brick-outlined, manicured landscaping beds & a brick walkway that leads to the front porch. The double-glass front door opens to a spacious foyer. Inside you’ll find a freshly painted interior & 10-12ft high ceilings throughout this home. Privacy abounds in this split bedroom floor plan. Just off the entry is the formal living room, dining room and entrance to the primary suite. The spacious primary suite includes sliding door access to the private pool & ensuite bath. The primary bath features dual walk-in closets, split vanities w/granite counters, a large soaking tub, separate walk-in shower & great natural light. The formal dining room has bay windows & connects to the kitchen. The updated chef’s kitchen has beautiful pendant lighting, brand new appliances including a 5-burner gas range, thick granite counters, breakfast bar, island & plenty of solid wood cabinets. Just off the kitchen is a walk-in pantry, workstation w/whole-house intercom & spacious casual dining area w/pool views. The open floor plan continues as the kitchen connects to the large family room that includes a gas fireplace & triple pocket sliding doors that lead out to the private pool. Step outside to a nearly 1,500sqft screen enclosed lanai w/tons of covered areas along the paver pool deck. The PebbleTec pool is finished in deep rich colors & includes a spill-over spa. Enjoy conservation views from the lanai or head outside for fun times alongside your backyard firepit. The spacious backyard leads down to a peaceful pond w/great water views – no rear neighbors on this huge, wooded lot. Head back inside and along the back of the home is the massive 5th bedroom with direct pool access. The 5th bedroom also includes a wet bar and walk-in closet and could easily become a large home office or media room. Adjacent to the 4th & 5th bedrooms is the 3rd full bath/pool bath that includes granite counters and a walk-in shower. The 3rd and 4th bedrooms are spacious with large closets and the 2nd bedroom has brand new carpet. Another full bath is shared by the 2nd & 3rd bedrooms. Further down the hallway is a large utility room with washer/dryer included and a door leading out to the large 3-car garage. The 1-car section has been climate controlled and would make for a perfect workshop. With some cosmetic updates, this home will be stunning again. Located in Meadow Pointe, you’ll enjoy no NOA, low CDD fees and amazing resort-like amenities at the Recreation Center located just a few blocks from this home. You’ll find large pools, a water slide, tennis, pickleball, basketball & sand volleyball courts along with a playground and community center. Peace of mind included with a Seller-paid 1yr home warranty!
- Type:
- Townhouse
- Sq.Ft.:
- 1,673
- Status:
- NEW LISTING
- Beds:
- 3
- Lot size:
- 0.04 Acres
- Year built:
- 2023
- Baths:
- 3.00
- MLS#:
- T3530840
- Subdivision:
- Ashberry Village Ph 2b
ADDITIONAL INFORMATION
MOTIVATED SELLER! WHY WAIT FOR A NEW CONSTRUCTION TOWNHOME? Newly home with many upgrades. Well-maintained Townhome 3 Bedrooms, 2 Full Upgraded Baths and a Laundry closet all upstairs. Downstairs includes ceramic tile throughout with an Open Floor Plan encompassing the Family/Great Room, Casual Dining Room and Kitchen. Finer attributes of the Kitchen include Stainless Steel appliances, Walk-In pantry, Backsplash, Granite Counter Tops with lots of space for your Kitchen items. The oversized, covered Lanai overlooking the Pond, perfect to enjoy your morning coffee in a relax setting. Double wide driveways to accommodate more vehicles unlike many other townhome communities. Summerstone Community offers lots of amenities as well including a resort style pool with plenty of deck chairs available, covered gathering areas around the pool, playground, corn hole, and a basketball court. Booming Wesley Chapel offers all sorts of entertainment, shopping and everyday needs nearby including Tampa Premium Outlet, minutes from The Wiregrass Mall, movie theaters, Pop Stroke mini-golf, Wiregrass Ranch Sports Complex, The Krate, and Advent Health Center Ice, the largest ice-skating complex in the Southeast. Make your appointment today and be moved in before the next school year starts! This GEM won't last.
- Type:
- Townhouse
- Sq.Ft.:
- 1,184
- Status:
- NEW LISTING
- Beds:
- 2
- Lot size:
- 0.02 Acres
- Year built:
- 2002
- Baths:
- 2.00
- MLS#:
- T3530855
- Subdivision:
- Meadow Pointe Prcl 16 Unit 02b
ADDITIONAL INFORMATION
This beautifully updated and meticulously clean townhouse located in the sought-after private Gated Community of Vermillion, welcomes you to call it home! Tranquil conservation areas, stunning green spaces and lush landscaping will captivate you in this community! As you enter the home, the open floor plan draws you into the family room, dining room and a conveniently located powder room for guests. The airy eat-in kitchen is outfitted with white cabinetry, stainless steel appliances, closet pantry, and inside laundry (washer and dryer included.) Travel just beyond the breakfast nook, through the glass doors to enjoy a large screened lanai with gorgeous view of the picturesque conservation lined backyard. Bedrooms are located upstairs with a split spacious plan for privacy. Extra-large bath features: a shower tub combo and an updated double vanity. Owner retreat overlooks the conservation, making it a great space to relax and unwind. Additional features and updates are: Volume ceilings, title, new laminate flooring, new light fixtures, roof replaced in 2017, and a new HVAC system inside and out, June 2023. Community features a sparkling pool, tennis courts, basketball, clubhouse, etc. Located close to Wiregrass mall, Premium Outlets, great restaurants, walking trails, recreation and so much more! Come enjoy all this great community has to offer, welcome home...
- Type:
- Single Family
- Sq.Ft.:
- 2,035
- Status:
- NEW LISTING
- Beds:
- 3
- Lot size:
- 0.13 Acres
- Year built:
- 2022
- Baths:
- 2.00
- MLS#:
- T3530642
- Subdivision:
- Persimmon Park Ph 1
ADDITIONAL INFORMATION
Welcome to your dream home in the highly desirable community of Persimmon Park! This stunning 2022 David Weekley built Mapleton floorplan boasts over 2000 ft.² of heated living space and just under 3200 ft.² in total, providing ample room for you and your loved ones. Step inside and be greeted by the grandeur of this one-story open floor plan. The home is in pristine condition, featuring beautiful wood-like tile floors throughout the main living areas, creating a warm and inviting ambiance. The bedrooms offer an abundance of natural light, adding a touch of elegance to your personal spaces. The primary suite has a stunning tray ceiling with crown molding and has a seamless transition with hand scraped luxury vinyl planks on the floors. The ensuite bathroom is a true paradise with hand selected finishes throughout! Prepare to be wowed by the high-end kitchen, designed with the finest finishes. The sparkling quartz countertops and stainless steel appliances, complete with a vent hood, creating a chef's paradise. The abundance of cabinetry, including drawers inside most cabinets provides ample storage space, ensuring that all of your culinary needs are met. Every corner of this home has been thoughtfully upgraded. Extra LED lights have been strategically placed throughout, illuminating your home with a soft and inviting glow. Crown molding adorns every nook and cranny, adding a touch of sophistication and elegance to each room. The oversized car garage with tall ceilings provides convenient access from the back alleyway, offering ease and flexibility for your parking and storage needs. Step outside onto the huge pavered lanai extension, which is completely screened in, allowing you to enjoy the outdoors in comfort and style all year round! This space is perfect for entertaining guests or simply relaxing with your morning coffee. The Key West style of this home is reflected in the beautiful, upgraded landscaping that surrounds the property, creating a picturesque oasis. This home truly shows like a model, with attention to detail evident in every aspect. Situated in an unbeatable location, Persimmon Park offers easy access to I-75 from routes 56 and 54, making your daily commute a breeze. Just 5 minutes away, you'll find the popular Wiregrass Mall, providing endless shopping and dining options. The Groves and the Krates are a short 10-minute drive away, offering entertainment and recreational activities for the whole family. Additionally, Tampa Premium Outlets are only minutes away, perfect for all your shopping desires. Convenience is key in this community, with grocery stores, shopping strips, and gas stations just a stone's throw away. You'll have everything you need within minutes of your doorstep. And let’s not forever one of the many highlights of Persimmon Park is its proximity to the highly sought-after Wiregrass schools. As a resident of Persimmon Park, you'll also enjoy the benefits of your quarterly HOA, which covers high-speed Internet and cable. Stay connected and entertained without any additional hassle. Don't miss your opportunity to make this luxurious and meticulously maintained home yours. Schedule a showing today and start living the lifestyle you've always dreamed of!
- Type:
- Single Family
- Sq.Ft.:
- 1,885
- Status:
- NEW LISTING
- Beds:
- 4
- Lot size:
- 0.16 Acres
- Year built:
- 2002
- Baths:
- 2.00
- MLS#:
- T3530766
- Subdivision:
- Seven Oaks Parcels S-16 & S-17a
ADDITIONAL INFORMATION
This well-maintained one-story home is the perfect blend of style and comfort. Home features 4 bedrooms, 2 baths, plus an office, 2-car garage, 1,885 square feet of living area and sit on a corner lot. Directly across the street is a neighborhood playground/park. As you walk through the front door you enter the formal dining room promotes wainscoting accent walls. Kitchen features lots of cabinets, granite counter tops, stainless steel appliances and breakfast nook. Cozy family room has decorative accent wall and volume ceiling. Three way split bedroom floor plan provides extra privacy for guest and family. The spacious owner’s suite offers walk in closet and remodeled bathroom with double sink vanity, garden tub with separate shower stall. Bedrooms 2, 3 and 4 are nice size.*IMPROVEMENT INCLUDE Freshly painted exterior 2024, New Roof 2021, HVAC 2020, 2 inch faux wood blinds throughout, Real wood flooring in office/dining room/foyer, remodeled bathrooms with granite counter tops, Ceiling fans.* Seven Oaks is a master planned community in Wesley Chapel with fabulous amenities including clubhouse, pool, Splash Park, Jr. Olympic size pool, café, Hard-clay tennis courts, sand volleyball, basketball court, soccer field, and nature trails, playgrounds, gym & aerobics room. Seven Oaks is ideally located with easy access to Bruce B. Downs and I-75. Close to shopping at Wiregrass and Tampa Premium Outlets, Advent Health, Baycare, VA, and Moffitt Hospitals, restaurants, and all the attractions of the vibrant Tampa Bay area!
- Type:
- Single Family
- Sq.Ft.:
- 3,004
- Status:
- NEW LISTING
- Beds:
- 3
- Lot size:
- 0.22 Acres
- Year built:
- 2023
- Baths:
- 3.00
- MLS#:
- U8244941
- Subdivision:
- Esplanade/wiregrass Ranch Phs
ADDITIONAL INFORMATION
A Must See Gorgeous BRAND-NEW House with 3,004 heated sq. ft. in one of the most desirable Newer 55+ Luxury Gated Community "Esplanade at Wiregrass Ranch"! It presents 3 BR, 3 BA, 2 CG, and a lineup of distinguished upgrade options. Impressive “Pallazio” floor plan is certainly inviting, immediately captivating from you enter. Through the Extended Double Glass Door, you will start love this house: 10’ x 15’ Foyer with tray ceiling to the central space that contains the gathering room, kitchen, and dining area, the whole house are flooring with high quality of Porcelain Tile all the way view from the front door to the back yard. Gourmet ISLAND Kitchen with Eat-in Space for your Breakfast, beautiful 5’ x 10’ Quartz Island Top with knee-wall Cabinets really catch your eyeballs; Lots of 42” modern Cabinets; Stainless Steel Appliances including Combination Microwave/Thermal Wall Oven, interior hidden control Dishwasher; 3-door Refrigerator; also 36’ Built-in Gas Cook-top, Powerful Range Hood and Exhausted Fan; and pantry in the Kitchen. The spacious owner’s suite tucked away at the back of the home, 17’ x 20’ bedroom with Bay-Window, a Tray Ceiling, 15’x 9’ big closet and elegant Bathroom: Quartz countertop; double vanities with Make-up Space in the middle; Tiled-up walls in the large Shower Stall. This house has a 3-split open floor plan. The 2nd Bedroom is also a suite with the 2nd Bathroom in. The 3rd Bedroom is in the front, has a Bay window. The 3rd Bathroom has a bathtub and Quartz Countertop as well. Big Laundry room has a plenty of Cabinets, a tub, countertops and a desk. Over-sized Garage Floor has been beautifully done with Proxy Paint. You will love the Screened Covered back Porch, Huge with 16’ x 31’, both 3-piece Sliding Doors can be pushed all the way to the side walls to open up the whole porch for your family joyfully gathering and parties! The HOA fee covers Lawn Care and Irrigation, Trash Pick-up, Cable TV and Internet. Discover a new level of 55+ resort-style living at “Esplanade at Wiregrass Ranch”, recently named 2023 Single-Family Community of the Year by Tampa Bay Builder's Association! Community amenities like Heated Pool & Spa (82-degree water all year long), clubhouse, fitness center, pickle ball courts, tennis courts, a café, meeting room, card playroom, and wellness programs, exercise classes, … to invigorate the mind, body, and spirit. Live every day to its fullest enjoying the home of your dreams, plentiful activities and endless possibilities. It's like experiencing your dream vacation every day. Convenient to go everywhere by taking I-75, I-275, and go Wiregrass Mall, Tampa Premier Outlets, Costco, Wal-Mart, …, restaurant, shopping, hospitals just a few minutes away! Great for commuters to Tampa downtown, South Tampa, MacDill AFB, … ! Don't miss it! Call Today for more info and showings!
- Type:
- Single Family
- Sq.Ft.:
- 2,584
- Status:
- NEW LISTING
- Beds:
- 4
- Lot size:
- 0.15 Acres
- Year built:
- 2022
- Baths:
- 3.00
- MLS#:
- T3531027
- Subdivision:
- Epperson North Village E-3
ADDITIONAL INFORMATION
Welcome to your dream home in the highly sought-after Epperson Lagoon community in Wesley Chapel! This stunning residence boasts 4 spacious bedrooms, a versatile den, and a cozy loft, perfect for all your family's needs. As you step inside, you'll be greeted by an open and inviting floor plan, highlighted by modern finishes and an abundance of natural light. The gourmet kitchen is a chef's delight, featuring top-of-the-line appliances, ample counter space, and a large island perfect for entertaining. The primary suite offers a serene retreat with a luxurious en-suite bathroom and a walk-in closet. The additional bedrooms are generously sized, providing comfort and privacy for family members or guests. This home is designed for both relaxation and functionality, with a dedicated Tesla charger in the garage, ensuring your electric vehicle is always ready to go. The garage floor is beautifully finished with epoxy, adding durability and a polished look. Step outside to your private, fenced backyard, perfect for outdoor gatherings or a peaceful evening under the stars. This community is golf cart accessible to nearby shops and the daily community events at the Lagoon. The owner is willing to explore sale of the golf cart for new owners with the home. Living in Epperson Lagoon means enjoying exclusive access to the community's state-of-the-art lagoon, offering a resort-style experience right at your doorstep. Don't miss this opportunity to own a piece of paradise in one of Wesley Chapel's most desirable neighborhoods. Schedule your private tour today!
- Type:
- Townhouse
- Sq.Ft.:
- 2,153
- Status:
- NEW LISTING
- Beds:
- 3
- Lot size:
- 0.08 Acres
- Year built:
- 2017
- Baths:
- 3.00
- MLS#:
- T3529793
- Subdivision:
- Windermere Estates
ADDITIONAL INFORMATION
This is not your average townhome! Stunning updates and a thoughtful floor plan create a stand-out experience in this 2-story, 3-bedroom, 2.5-bath + loft residence. Nestled within the gates of Windermere Estates, you are welcomed by mature landscaping, sidewalk-lined streets, and a paver driveway leading to the end-unit townhome. Step inside to an expansive open floor plan featuring luxury vinyl plank flooring, a modern neutral color pallet, abundant natural light, and beautifully updated spaces. The chef's kitchen is well-equipped and stylish with a central quartz-topped island, a 4 piece appliance package including a new dishwasher, ample cabinet storage, a backsplash, pendant lighting, and an oversized walk-in pantry. Seamlessly blending into the dining room, the living room has one of two of this home's stone feature walls, truly setting it apart from your standard property. A half bathroom, a laundry room, a 2 car garage, and access to the screened porch complete the first floor. Stroll upstairs to a spacious open loft area. This space is ideal as an extra family room, an office, a playroom, etc.; the possibilities are endless! The primary suite is split away from the guest bedrooms for privacy and provides a large walk-in closet, a gorgeous stone feature wall, and an ensuite bathroom with dual sinks, a vanity seat, a water closet, and a walk-in shower. Bedrooms 2 and 3 are generously sized, and both have walk-in closets! The home's second full bath is incredibly convenient for guests as it is near both the loft and secondary bedrooms, allowing for easy guest use! Relax on the back porch with peaceful conservation views, walk down to the pool, enjoy the walking path and scenic ponds, or take a quick drive to Wesley Chapel's amazing amenities; Windermere Estates offers it all! Call us today to schedule your private viewing.
- Type:
- Townhouse
- Sq.Ft.:
- 1,827
- Status:
- NEW LISTING
- Beds:
- 3
- Lot size:
- 0.05 Acres
- Year built:
- 2022
- Baths:
- 3.00
- MLS#:
- T3530579
- Subdivision:
- Estancia Ph 4
ADDITIONAL INFORMATION
Welcome home! Enjoy luxury Estancia living in this beautiful nearly new 2022 Sofia model townhome in one of New Tampa’s most sought-after communities. This home features 1,827 SF, 3 bedrooms, 2 ½ baths, a loft, and 2 car oversized garage with storage. As you enter this gorgeous townhome you are greeted by an open floor plan combining the kitchen, family room, dining room and a breakfast nook. The kitchen has all the features that your chef would want. The large island allows you to engage and prepare as you entertain, and the quartz counters make clean up a breeze. The living room opens to a lanai for the ability to entertain indoor and outdoor. The upstairs features the primary suite with space for a sitting room, dual sinks, big shower and a large walk-in closet. Bedrooms 2 & 3 are oversized and feature walk-in closets. The laundry room is conveniently located upstairs. Upgrades and features include but are not limited to a pantry organizer, drawer shelves in base cabinets, ring security system in garage, and front door, cordless blinds, fans, upgraded light fixtures, matte black Kraus kitchen hardware, Moen bathroom hardware and a Moen leak detection system. Estancia is Wesley chapel’s premier community located just north of Wiregrass mall and Advent Health hospital and opposite the newly opened Baycare facility. This upscale community offers a 7,000 sq. Ft elegantly appointed amenity center with junior sized Olympic pool, resort style pool, state of the art fitness center, covered playground and park, nature trails, tennis, pickle ball, basketball courts, dog park and much more. Estancia is centrally located off Bruce B Downs near to Wiregrass mall, the Tampa premium outlets, USF, Moffitt Cancer Center and A-list schools - Wiregrass Ranch High, John Middle School, and Wiregrass Elementary. Minutes from I-75 and 275. 35 mins to downtown, 40 mins to the airport and close to the gulf beaches. Come see for yourself this exquisite residence and call it home! Please see walk through, website and Matterport 3D tours.
- Type:
- Single Family
- Sq.Ft.:
- 2,161
- Status:
- NEW LISTING
- Beds:
- 4
- Lot size:
- 0.15 Acres
- Year built:
- 2018
- Baths:
- 2.00
- MLS#:
- T3530737
- Subdivision:
- Epperson Ranch South Ph 1
ADDITIONAL INFORMATION
Step into this bright, open-concept living home adorned with exposed wooden accents, custom shiplap build-out all around the fireplace, custom paint throughout, extended butcher block countertops, the deluxe en suite bathroom upgrade in the Owners Suite and tile flooring in the kitchen, living room, and foyer, with luxury vinyl plank in the bedrooms. The large windows flood the room with natural light, highlighting the warm, neutral color palette. This renovated home features four bedrooms, two bathrooms, a two car garage and SO MANY upgrades (full list available upon request). The newly renovated trendy kitchen has black cabinets, with a white brick backsplash and under-island white brick feature wall, farmhouse style butcher block countertops, island power station with multiple outlets, specifically to easily charge all your devices, custom pendant lighting, and farmhouse apron sink. This is the modern farmhouse design you’ve been looking for. Overlooking the living room, which is adjacent to the dining area, this grand open space is ideal for the hostess with the mostest. The primary bedroom is perfectly located in the back of the house, away from all other rooms. Featuring a tray ceiling with crown molding and an accent wall. The en suite bathroom has double sinks, a bathtub, and an incredible shower area with three separate shower heads in one large space. No stone has been left unturned in this beautiful project. This home is move-in ready. Life at the Lagoon is like nothing else. The Epperson Lagoon Community is in close proximity to Publix Plaza at Innovation Springs (you can ride the golf car over), Starbucks and Chick Oil-A (coming soon). The Epperson HOA quarterly fee is only $237 per quarter and includes cable + the fastest internet in the nation, Ultra-Fi. The Crystal Lagoon Membership Fee is $115 per quarter. The closest Elementary Schools are Innovation Preparatory Academy, Watergrass Elementary School & Wesley Chapel Elementary. The Kirkland K-8 Charter School just a few blocks away and opening Aug. 2024! The closest middle school is Thomas Weightnman Middle School. The nearest high schools are Kirkland Academy of Innovation High School and Wesley Chapel HS. The community features “Street Leaf” (solar streetlights), home of the first Crystal Lagoon, where Residents have access to Elam Park & the dock at King Lake, Paddle Boarding, Kayaking, a Wibit Obstacle Course, Cabanas, AquaBanas, Sandy Beaches, Live Music Events, Swim Up Bar and Resident Only Events. The Lagoon is like an Outdoor Clubhouse. The Holiday/Seasonal Events include Trivia Night, Family Night, Movies on the Lawn, Sounds of Summer (live music series), Karaoke, Pumpkin Patch in November, Golf Cart parades, Cinco de Mayo Resident only celebration, Fourth of July Resident Only celebration and much more. The Epperson Community Amenities include an Eagle’s Nest Part, a dog park, and golf cart paths. This home is located about 10 minutes away from KRATE (the new outdoor mall), 35 minutes north of Downtown Tampa, 45 minutes from Tampa International Airport, and 90 minutes from Orlando and Walt Disney World. You are ready for LIFE AT THE LAGOON! Set up a tour today! Video tour available upon request. White Cafè appliances are not included in the purchase.
| All listing information is deemed reliable but not guaranteed and should be independently verified through personal inspection by appropriate professionals. Listings displayed on this website may be subject to prior sale or removal from sale; availability of any listing should always be independently verified. Listing information is provided for consumer personal, non-commercial use, solely to identify potential properties for potential purchase; all other use is strictly prohibited and may violate relevant federal and state law. Copyright 2024, My Florida Regional MLS DBA Stellar MLS. |
Wesley Chapel Real Estate
The median home value in Wesley Chapel, FL is $430,990. This is higher than the county median home value of $179,100. The national median home value is $219,700. The average price of homes sold in Wesley Chapel, FL is $430,990. Approximately 65.98% of Wesley Chapel homes are owned, compared to 24.49% rented, while 9.53% are vacant. Wesley Chapel real estate listings include condos, townhomes, and single family homes for sale. Commercial properties are also available. If you see a property you’re interested in, contact a Wesley Chapel real estate agent to arrange a tour today!
Wesley Chapel, Florida has a population of 53,414. Wesley Chapel is more family-centric than the surrounding county with 43.11% of the households containing married families with children. The county average for households married with children is 26.55%.
The median household income in Wesley Chapel, Florida is $76,936. The median household income for the surrounding county is $48,289 compared to the national median of $57,652. The median age of people living in Wesley Chapel is 36.5 years.
Wesley Chapel Weather
The average high temperature in July is 92.3 degrees, with an average low temperature in January of 49.5 degrees. The average rainfall is approximately 52.5 inches per year, with 0 inches of snow per year.
