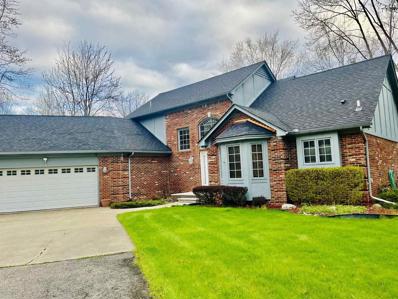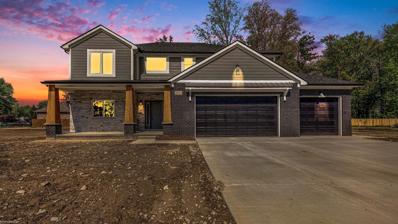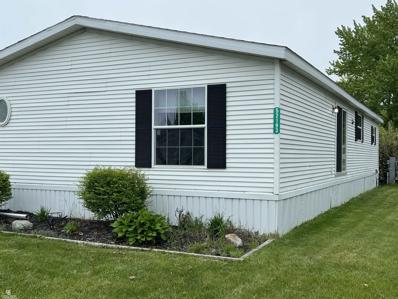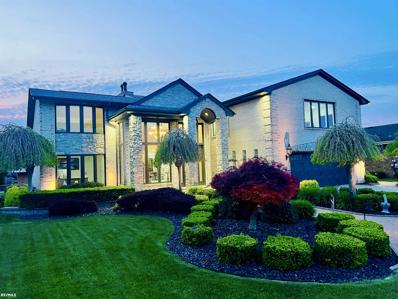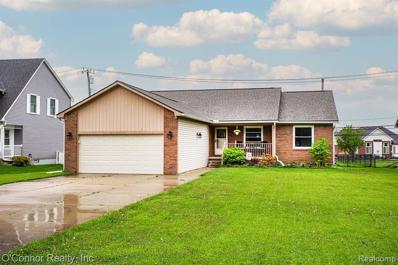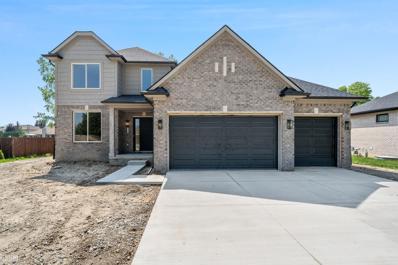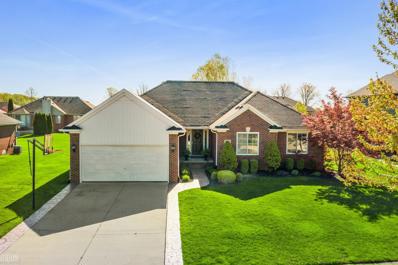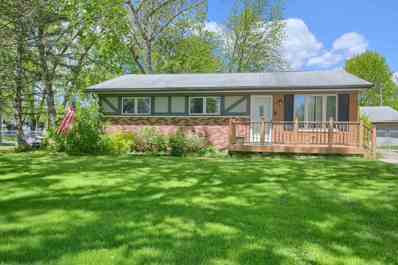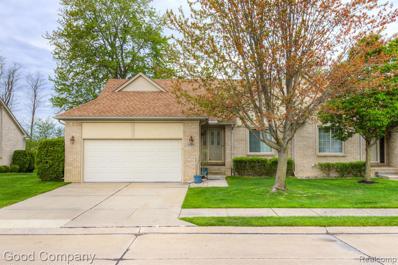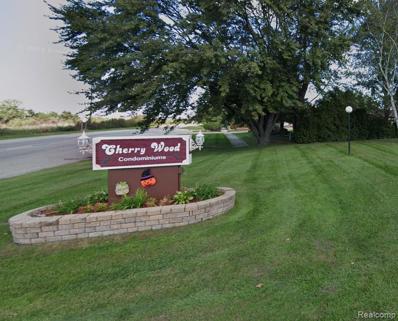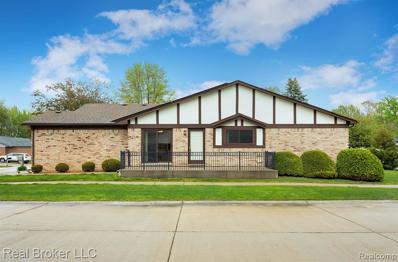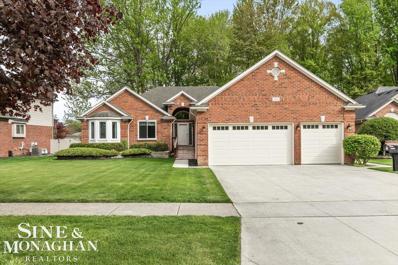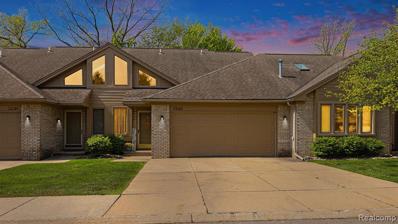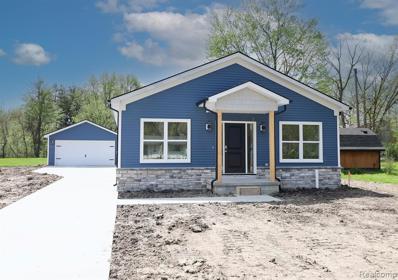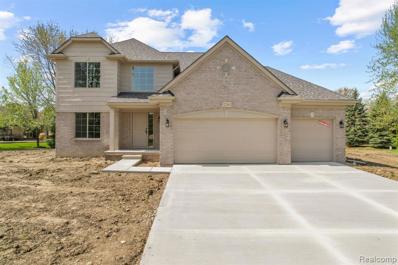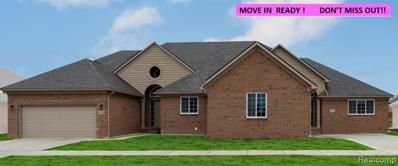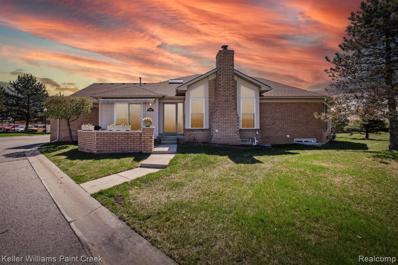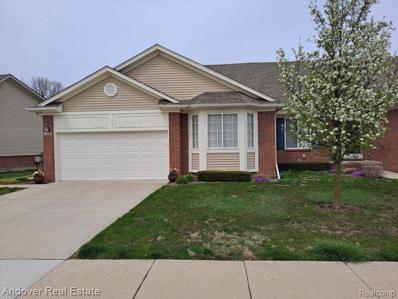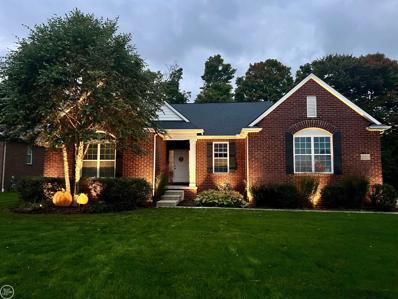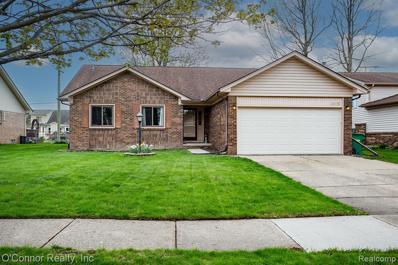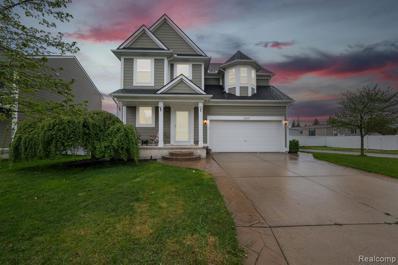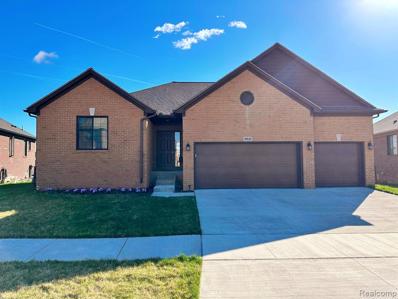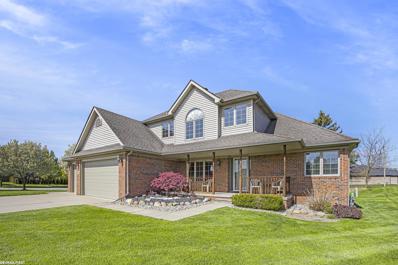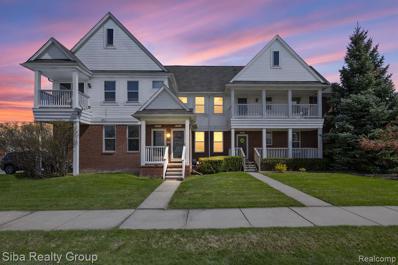Chesterfield MI Homes for Sale
$639,900
29251 Private Chesterfield, MI 48047
- Type:
- Single Family
- Sq.Ft.:
- 2,300
- Status:
- NEW LISTING
- Beds:
- 4
- Lot size:
- 6 Acres
- Baths:
- 3.00
- MLS#:
- 50141712
- Subdivision:
- S/P # 11 Chesterfield
ADDITIONAL INFORMATION
LOCATION... LOOKING FOR A UNIQUE GEM LOCATION ON 6 plus ACRES? 1/2 MI FROM 2 BOAT LAUNCH DOCKS !! TO LAKE ST. CLAIR !!! BREATHTAKING VIEWS, PRIVATE, TUCKED AWAY HOME, SEMI WOODED AREA ACCESS TO AUVASE CREEK AND LAKE ST. CLAIR. OPEN, SPACIOUS FLOOR PLAN HARDWOOD FLOORS DEN/ HUGE MASTER BEDROOM/BATHROOM. FINISHED BASEMENT WITH KITCHEN, GREAT ROOM, 4TH BEDROOM AND HUGE STORAGE AREA WITH CUSTOM STORAGE SHELVING. OH YES, DID I FORGET TO SAY HOME HAS A GENERATOR, AND 6 CAR GARAGE, (3.5 ATTACHED GARAGE WITH 1 CAR BUILT OUT FOR CUSTOM OFFICE/SUITE, WITH A/C, HEAT, PRIVATE ENTRANCE.) ADDITIONAL 2.5 CAR GARAGE IN BACK OF PROPERTY. WOOD DECK, READY FOR A HUGE FAMILY AND FRIENDS TO ENJOY LIFE.
Open House:
Sunday, 5/12 2:00-4:00PM
- Type:
- Single Family
- Sq.Ft.:
- 2,400
- Status:
- NEW LISTING
- Beds:
- 3
- Lot size:
- 0.47 Acres
- Baths:
- 3.00
- MLS#:
- 50141696
- Subdivision:
- 32329
ADDITIONAL INFORMATION
HAPPY MOTHERS DAY! Schedule your Private Showing Today to See your NEW DREAM HOME! This charming 3 bed, 2.1 bath Beauty is waiting for you to Move Right In. Inside, the spacious living room is perfect and inviting, highlighted by Beautiful floors that extend throughout. Natural light floods the space through ample windows, creating a bright and airy atmosphere. The kitchen features Beautiful Quartz countertops, New Stainless appliances, and plenty of cabinet space for all your storage needs. The spacious primary suite offers a private oasis, perfect for relaxation after a long day. Life made easy with a first-floor laundry room. The spacious basement, presents a blank canvas for additional living space or storage, limited only by your imagination. Step up to the covered front porch, where every entry feels like a gracious invitation. First Class appointments and craftmanship. Outside, a charming patio awaits, perfect for entertaining with friends and family. This home offers the perfect blend of comfort, convenience, and outdoor recreation.
- Type:
- Other
- Sq.Ft.:
- 1,404
- Status:
- NEW LISTING
- Beds:
- 3
- Year built:
- 1981
- Baths:
- 2.00
- MLS#:
- 50141670
- Subdivision:
- Carriage Way
ADDITIONAL INFORMATION
Move in Ready, Immediate Occupancy Offered! Carriage Way is an all-age manufactured home community with a wealth of amenities designed to keep up with your active lifestyle. From the moment you arrive at Carriage Way, youâll discover an exciting community with well-maintained facilities and beautiful brand-new homes for sale. With so much to offer, what are you waiting for? Find out how you can become a member of this vibrant community today! ENJOY WONDERFUL AMENITIES AND COMMUNITY BENEFITS Clubhouse Banquet Facilities Playground Swimming Pool Organized Activities Onsite Professional Management Private Driveways Pet-Friendly ACCESSIBLE TO COMMUNITY L'Anse Creuse School District Close Proximity to Shopping and Restaurants Nearby Interstate and Highway Access Beautiful Local Parks Minutes from Lake St. Clair APPLICATION PROCESSING IS QUICK AND EASY AT CARRIAGE WAY - Talk to Your Agent, or contact listing agent for more info!
- Type:
- Single Family
- Sq.Ft.:
- 3,908
- Status:
- NEW LISTING
- Beds:
- 5
- Lot size:
- 0.62 Acres
- Baths:
- 5.00
- MLS#:
- 60306897
- Subdivision:
- Burgess Estates Sub
ADDITIONAL INFORMATION
This stately "St Tropez" split level home has everything you've been looking for! With 5 bedrooms, 6 bathrooms, and 3908 square feet of living space, there's plenty of room for everyone to spread out and relax. The home features a spacious living room with a fireplace, a formal dining room, and a gourmet kitchen with stainless steel appliances and granite countertops. The upper level has a master suite with a private bathroom and walk-in closet, as well as 3 additional bedrooms and a full bathroom. The lower level has a family room with a fireplace, a bedroom, a full bathroom, and a laundry room. The home also has a 2-car attached garage and a large backyard with a patio and a spa. This home is located in a quiet, diverse and friendly neighborhood and is close to schools, parks, and shopping. It's also just a short drive to major highways and downtown Detroit. Schedule your showing today and see for yourself why this home is the perfect place to relax and call home!
$1,220,000
49565 Keycove Chesterfield, MI 48047
- Type:
- Single Family
- Sq.Ft.:
- 4,032
- Status:
- NEW LISTING
- Beds:
- 4
- Lot size:
- 0.29 Acres
- Baths:
- 4.00
- MLS#:
- 50141624
- Subdivision:
- Lottivue # 05
ADDITIONAL INFORMATION
Distinguished 4 bedroom, 3.1 bathroom waterfront colonial home featuring a first-floor den in the exclusive Lottie Vue subdivision. This home spares no expense, boasting a coastal design, finished basement, stunning chef's kitchen, and picturesque views from every window. Recently updated with a brand new exterior stone design and landscaped front and backyards. Enjoy drinks under the sun at the dockside tiki bar, and easily access Lake St. Clair in 2 minutes or less with your boat conveniently parked out back. This home is filled with numerous upgrades, for a full list please refer to the features and upgrades sheet in the associated documents
- Type:
- Single Family
- Sq.Ft.:
- 1,689
- Status:
- NEW LISTING
- Beds:
- 3
- Lot size:
- 0.43 Acres
- Baths:
- 2.00
- MLS#:
- 60306850
- Subdivision:
- S/P # 12 Chesterfield
ADDITIONAL INFORMATION
Great family home ! Great location close to schools, expressway, shopping, restaurants and the water. HUGE lot almost 1/2 acre fully fenced in back yard perfect for kids and pets to run. Nice floor plan 3 nice bedrooms, large primary suite with 2 closets and full bath. Kitchen , dining and living rooms are all open with vaulted ceiling. Main floor laundry, 2 car attached garage and full basement with some walls framed in for the start of finishing it off. Large storage area too. Many new updates include : Water heater 2022, AC 2020, windows 2021 ( transferable warranty), Roof 2022 ( transferable warranty), 6" gutters 2021, all appliances 2021, fence 2021 and much more. Inside is nicely decorated with neural decor, new flooring and painting. Out back is a large deck overlooking nicely maintained yard. Nice home in great location.
$520,000
52385 Sass Chesterfield, MI 48047
- Type:
- Single Family
- Sq.Ft.:
- 2,510
- Status:
- NEW LISTING
- Beds:
- 4
- Lot size:
- 0.42 Acres
- Baths:
- 3.00
- MLS#:
- 50141544
- Subdivision:
- Na
ADDITIONAL INFORMATION
**OPEN HOUSE SATURDAY MAY 11TH FROM 12-2PM.** This newly constructed colonial home boasts 4 bedrooms and 2.5 bathrooms, offering ample space for comfortable living. The main level features an inviting open floor plan seamlessly connecting the kitchen to the great room, perfect for gatherings and everyday living. Additionally, you'll find a convenient laundry room, a half bath, and a versatile library/den on this level. Upstairs, the expansive master suite impresses with a spacious bathroom, providing a serene retreat. Three more bedrooms and a second full bath complete the upper level, ensuring plenty of space for family or guests. Located in the sought-after Anchor Bay School District and just minutes away from shopping and freeway access, this home offers both convenience and luxury. Builder still putting his final touches on the house!
- Type:
- Single Family
- Sq.Ft.:
- 1,913
- Status:
- NEW LISTING
- Beds:
- 3
- Lot size:
- 0.25 Acres
- Baths:
- 4.00
- MLS#:
- 50141390
- Subdivision:
- Burgess Estates Sub
ADDITIONAL INFORMATION
Welcome to your dream home in Chesterfield, nestled within the coveted Burgess Estates neighborhood. This 3 bedroom ranch offers both comfort and style. As you step inside, you're greeted by the spacious great room adorned with cathedral ceilings, creating an airy ambiance. A focal point of the room is the inviting stone-faced fireplace, perfect for cozy gatherings. The kitchen is a chef's delight, with ample cabinet space, stainless steel appliances, and a convenient center island. Cooking is made easier with the built-in range top featuring a handy pot filler. Natural light streams in through the bay window, illuminating the breakfast/dining nook, while the adjacent door wall leads you to the stamped concrete patio. Convenience meets functionality with the first-floor laundry room complete with built-in cabinets. Retreat to the primary bedroom featuring an en suite full bathroom with amenities including a jetted tub and a walk-in shower. Entertainment awaits in the finished basement, offering ample space for gatherings, along with a half bathroom. Offering a 1 year home warranty!
- Type:
- Single Family
- Sq.Ft.:
- 1,192
- Status:
- NEW LISTING
- Beds:
- 3
- Lot size:
- 0.44 Acres
- Baths:
- 1.00
- MLS#:
- 50141385
- Subdivision:
- Anchor Bay Harbor # 01
ADDITIONAL INFORMATION
Welcome to this 1200 sq ft ranch nestled in Chesterfield Township, offering a cozy retreat with ample potential. Upon arrival, you're greeted by the spacious 80 X 240 lot, providing plenty of room for outdoor activities and gardening enthusiasts. The home is just down the road from the Wayne & Joan Webber Paddle Park which is located on Jefferson Avenue on the Salt River. Many boating opportunities abound & You can drop your boat or jet skis at Brandenburg Park. The expansive yard is complemented by a 2.5 car detached garage, offering both storage and convenience. Step inside to discover three bedrooms and one bath. The main floor primary bathroom has been tastefully updated, adding a touch of modern elegance to the home. A notable feature of this property is the unfinished basement, complete with a transferable warranty, offering endless possibilities for expansion or customization to suit your needs. Don't miss out on the chance to make this delightful Chesterfield Township residence your own. The property has massive potential and is priced to sell with needed renovations in mind. Conveniently located near freeways, shopping, Lake St. Clair, and more. Schedule a showing today and envision the possibilities that await in this charming ranch-style home.
- Type:
- Condo
- Sq.Ft.:
- 1,367
- Status:
- NEW LISTING
- Beds:
- 2
- Baths:
- 3.00
- MLS#:
- 60305867
- Subdivision:
- Raintree Condo
ADDITIONAL INFORMATION
Spacious end unit condo offering a breathtaking open floor plan, secluded primary suite, and fully finished basement. As you enter, you're welcomed into a large central living room adorned with tall vaulted ceilings, creating an airy and inviting ambiance. The open dining area and kitchen feature a new stove, ample cabinet and counter space, and a sliding glass door leading to the back patio, perfect for outdoor relaxation. Conveniently located off the kitchen is the first-floor laundry room. Two spacious bedrooms and two full bathrooms on the entry level. Massive finished lower level, which includes a versatile great room, a workroom, a bonus room, ample storage space, and a third full bathroom. This condo is equipped with new HVAC and a water heater for added comfort and convenience. Situated in a great location close to Anchor Bay, local shopping, and with easy freeway access, this home offers both luxury and practicality. Welcome Home!
- Type:
- Condo
- Sq.Ft.:
- 1,081
- Status:
- NEW LISTING
- Beds:
- 2
- Baths:
- 1.00
- MLS#:
- 60307047
- Subdivision:
- Cherry Wood
ADDITIONAL INFORMATION
Look no further! Great Location, near shopping and dining in the growing and desired Chesterfield area... Carriage House style end unit condo.. balcony offers a sunny southern exposure and view. Stove, fridge, washer and dryer included. Rooms have new built-ins from Closet By Design. New heating and cooling system installed in 2023... new counter tops and laminate plank flooring in 2018. New hot water tank installed in 2023. New Hanson windows installed in 2022. New insulation installed in 2021. Bathroom tub and standup shower installed in 2020. Plenty of storage, and the association fee includes water, garbage, and grounds keeping. Small quaint association. Pets are ok with size limits, don't miss out on this gem of a condo!
$235,000
50746 Bower Chesterfield, MI 48047
- Type:
- Condo
- Sq.Ft.:
- 1,208
- Status:
- NEW LISTING
- Beds:
- 2
- Baths:
- 3.00
- MLS#:
- 60305762
- Subdivision:
- Anita
ADDITIONAL INFORMATION
Welcome to 50746 Bower Ct in Chesterfield Twp! This stunning 2-bedroom, 3-full-bath brick ranch condo is an end unit, offering both privacy and convenience. Step inside to discover an open floor plan that seamlessly connects the spacious living area with a well-designed kitchen, perfect for both entertaining and everyday living. The main level includes a convenient laundry area and a large outdoor patio, ideal for enjoying the beautiful weather. The primary bedroom is your personal retreat, complete with a walk-in closet and a private en-suite bathroom. The partially finished basement offers extra space for relaxation or gatherings, featuring cozy carpeting, a full bathroom, and a wet bar for your entertainment needs. With an attached 2-car garage, you'll have ample parking and storage space. Don't miss your opportunity to own this exceptional condo in a prime location!
- Type:
- Single Family
- Sq.Ft.:
- 2,100
- Status:
- NEW LISTING
- Beds:
- 3
- Lot size:
- 0.22 Acres
- Baths:
- 3.00
- MLS#:
- 50141134
- Subdivision:
- Secluded Woods Sub
ADDITIONAL INFORMATION
MULTIPLE OFFERS IN! HIGHEST AND BEST DUE BY 2PM ON SUNDAY 5/12/24. Welcome home to this beautiful 3 bedroom, 2 1/2 bathroom ranch located within walking distance to Brandenburg Park and Anchor Bay! When you walk into the home you are greeted by a nice and spacious living room. Home also includes a full basement ready to be finished and a 3 and 1/2 car garage. This home has wheelchair accessibility including a ramp and lift in the garage. Updates include a whole house generator in 2015, new windows in 2018 and new insulated garage doors. The perfect family home just waiting on your personal touches, schedule your showing today this one won't last long!
ADDITIONAL INFORMATION
Open concept condo with large deck and balcony off the primary bedroom which features 2 walk in closets, 2nd floor laundry & finished basement with full bath. Pet friendly lovely small community surrounded by permanent Salt River wetlands, common area and 3 ponds. Gas fireplace, Small loft/nook area perfect for desk or reading chair, lower level has new carpet just installed along with 2nd bedroom. Building Exterior to be painted this summer 2024. NEW ROOF & GUTTERS 2020. Newer High Efficiency Furnace, AC and 50 gal HWT all 2017. Short walk to Brandenburg Park, Close to downtown New Baltimore with all it has to offer, local farmers market in season on Sunday, bars, restaurants, beach, pier and boat docks, concert series every Wednesday during summer. Keys at closing!
- Type:
- Single Family
- Sq.Ft.:
- 1,320
- Status:
- NEW LISTING
- Beds:
- 3
- Lot size:
- 0.25 Acres
- Baths:
- 2.00
- MLS#:
- 60305474
- Subdivision:
- Fullers Small Farms
ADDITIONAL INFORMATION
NEW CONSTRUCTION!!! Welcome home to this well appointed 3 bed, 2 bath ranch. You will fall in love with the vaulted ceiling, quartz counter tops and stainless-steel appliances as soon as you open the door. Beautiful tilework in both bathrooms with quartz counter tops and multi-function lighted mirrors. Primary bedroom with walk-in closet and bathroom. Close to shopping, restaurants and expressway. This is a MUST SEE!
$554,900
52163 Maple Chesterfield, MI 48047
- Type:
- Single Family
- Sq.Ft.:
- 2,500
- Status:
- Active
- Beds:
- 4
- Lot size:
- 0.5 Acres
- Baths:
- 3.00
- MLS#:
- 60305394
- Subdivision:
- Country Meadows
ADDITIONAL INFORMATION
MOVE IN READY NEW CONSTRUCTION! This 2,500 SF 4 bedroom, 2.5 bath, 3 car garage colonial is situated in a cul-de-sac on approx. half acre lot! Plenty of yard space to build out outdoor oasis! Spacious open kitchen with two toned cabinets, island, walk in pantry, large nook and family room. Large first floor laundry room with large closet space, cubie area off garage hallway. First floor lav. Four bedrooms on second floor with loft area. Large primary with ensuite, walk in closet. This home has all the details you're looking for new a new build!
- Type:
- Condo
- Sq.Ft.:
- 1,885
- Status:
- Active
- Beds:
- 2
- Baths:
- 3.00
- MLS#:
- 60305369
- Subdivision:
- Lottivue Riverside Woods #734
ADDITIONAL INFORMATION
Move in 30 days! New Ranch Condominium ( with a bonus Office/ Loft (The Chestnut Plan) by Clearview Homes! Peaceful and serene setting, 1 minute away from boating fishing et. In a ââ¬Åhighââ¬Â end residential area . There is still time for you to choose some of the Colors and finishes that you love. Quality Included Standards, simply TOO MANY to list. photos of previous home Call to obtain Email package with Extensive Details:) We also have a smaller size Ranch for less! Looking for something IMMEDIATELY? MOVE-IN Ready Now, as well, Appointments are also Welcome??
$255,000
30632 Melisa Chesterfield, MI 48051
- Type:
- Condo
- Sq.Ft.:
- 1,544
- Status:
- Active
- Beds:
- 2
- Baths:
- 2.00
- MLS#:
- 60305143
- Subdivision:
- Concordia Condo #711
ADDITIONAL INFORMATION
A highly sought after two-bedroom, two-full bath, Chesterfield Twp. condo for sale. Warm and neutral palette throughout. The open architecture of the kitchen complemented by the exquisite granite countertops, promises an abundance of memorable family dinners to come. Primary bedroom is connected to a beautifully, updated full bathroom. First floor laundry. Lovely, outdoor bistro area for relaxing while enjoying your favorite beverage. Spacious basement with endless possibilities. Two flower containers on patio and metal racks in basement located in insert, are negotiable. BATVAI and measurements.
$290,000
26295 Wacker Chesterfield, MI 48051
- Type:
- Condo
- Sq.Ft.:
- 1,320
- Status:
- Active
- Beds:
- 2
- Baths:
- 2.00
- MLS#:
- 60304865
- Subdivision:
- Admiral's Cove Condo 2 #1065
ADDITIONAL INFORMATION
Beautiful two-bedroom, two-bath ranch-style condo, features an open floor plan with cathedral ceilings in the kitchen, dining, and living rooms. The living room has a gas fireplace and door wall to the attached rear deck with a relaxing and quiet view of a small creek that runs along the rear of the property. The master suite includes a private bath with walk-in shower, vanity area, and a walk-in closet. The second bedroom with large windows, would also make a convenient office area. Easy first-floor laundry. Stainless steel kitchen appliances and washer/dryer included. The basement walls and floor are neatly painted, ready for hobbies, and as an extra storage area. Two-car garage. This nice end condo unit with side entry offers additional privacy. Located in the desirable Admirals Cove condo complex, provides maintenance-free living that is close to shopping, and restaurants, and minutes to I-94 and M-59. Quiet, serene low traffic location. The unit has been well-maintained.
- Type:
- Single Family
- Sq.Ft.:
- 2,160
- Status:
- Active
- Beds:
- 3
- Lot size:
- 0.4 Acres
- Baths:
- 3.00
- MLS#:
- 50140515
- Subdivision:
- Milton Meadows Condo #995
ADDITIONAL INFORMATION
Welcome to your charming Brick Ranch oasis! Nestled in a serene neighborhood, this spacious home boasts of pride of ownership with 2160 square feet of main floor living space. It offers a perfect blend of comfort and style. Meticulously updated with new paint throughout, cornice moldings, bathroom toilets, light fixtures and mirrors, humidity sensor fans, custom closet fixtures, new ceiling fans, ring doorbell system with a sensor light in back to alert for visitors in front, renovated deck with solar lighting, backyard surrounded by a newer aluminum fence with two gates on each side (one large for riding lawnmower), newer wired in landscape lighting and so much more! Enjoy the modern convenience of newer appliances and a soup filler in this open concept kitchen with pantry. Entertain effortlessly in the inviting lower level with a finished family room and a sleek wet bar with fridge and range, ideal for gatherings and relaxation. Pick fresh fruit from four different trees that are planted "espalier" flat against a fence to keep a neat and tidy backyard. With its timeless appeal and thoughtful upgrades, this property is poised to be your haven for years to come.
- Type:
- Single Family
- Sq.Ft.:
- 1,536
- Status:
- Active
- Beds:
- 3
- Lot size:
- 0.19 Acres
- Baths:
- 2.00
- MLS#:
- 60304278
- Subdivision:
- Greenview Woods Estates #1
ADDITIONAL INFORMATION
Spacious all brick ranch in an established neighborhood. Great location ! Just minutes from expressway, shopping , restaurants, and entertainment. Home offers 3 bedroom, 2 full baths, large living room with vaulted ceilings and gas fireplace. Plenty of cabinet space in kitchen with granite tops and opens to large eating area. Main floor laundry too. 2 car attached garage, full basement offers tons of storage space. Outback is large deck overlooking open back yard. All appliances included
$324,000
50425 Corey Chesterfield, MI 48051
- Type:
- Single Family
- Sq.Ft.:
- 1,700
- Status:
- Active
- Beds:
- 3
- Lot size:
- 0.1 Acres
- Baths:
- 3.00
- MLS#:
- 60304238
- Subdivision:
- Deer Trail Condos #847
ADDITIONAL INFORMATION
Welcome to your dream home! This charming 3 bed, 2.1 bath abode. Step up to the covered front porch, where every entry feels like a gracious invitation. Inside, the living room beckons with its inviting ambiance, highlighted by gleaming hardwood floors that extend throughout. Natural light floods the space through ample windows, creating a bright and airy atmosphere that's further accentuated by elegant crown molding. The kitchen features granite countertops, SS appliances, and plenty of cabinet space for all your storage needs. The spacious primary suite offers a private oasis, perfect for relaxation after a long day. Convenience is key with a first-floor laundry room, making chores a breeze. The basement, complete with an egress window, presents a blank canvas for additional living space or storage, limited only by your imagination. Outside, a charming patio awaits, ideal for hosting barbecues and gatherings with friends and family. Plus, the home's proximity to lakes provides ample opportunities for fishing and outdoor enjoyment. With shopping just a stone's throw away, this home offers the perfect blend of comfort, convenience, and outdoor recreation. Schedule your private showing today!
- Type:
- Single Family
- Sq.Ft.:
- 2,068
- Status:
- Active
- Beds:
- 3
- Lot size:
- 0.19 Acres
- Baths:
- 3.00
- MLS#:
- 60303636
- Subdivision:
- Lottivue Meadows No 1153
ADDITIONAL INFORMATION
Welcome to this New charming brick ranch with a 3 car garage. Conveniently located in the heart of Chesterfield close to parks, great schools, shopping and entertainment. Move-in ready and spacious. This house offers 3 bedrooms, 2.5 bathrooms and a basement. Upon entry you will notice the beautiful tile floors. Kitchen has elegant white cabinetry, marble countertops, island, and stainless steel appliances included. A cozy living room with a custom tile fireplace. Laundry room with cabinetry for storage. Master bedroom carpeted with master bathroom attached which includes his and her sinks, walk-in tile shower with built in seat and toilet room. Open House May 4th from 1-3 PM
$429,900
28434 Gamble Chesterfield, MI 48047
- Type:
- Single Family
- Sq.Ft.:
- 2,350
- Status:
- Active
- Beds:
- 4
- Lot size:
- 0.27 Acres
- Baths:
- 3.00
- MLS#:
- 50140124
- Subdivision:
- Brycewood And Weathervane Farms
ADDITIONAL INFORMATION
This stunning 4-bedroom former model has been impeccably maintained and is truly move in ready! Located on a generous corner lot within a community boasting its own park, move in just in time to enjoy summer on the gorgeous covered front porch or the comfortable patio! Fantastic open layout with a spacious great room, featuring vaulted ceilings and a cozy gas fireplace, large kitchen with new appliances and plenty of cabinet and counterspace, first floor primary suite with jetted tub and walk in closet, and first-floor laundry. Hard to find huge three-car attached garage which provides ample space for vehicles and storage alike. Many updates throughout including brand new flooring as well as a newer furnace and central A/C. Prime location adjacent to I-94, in close proximity to schools, dining options, shopping centers, and an array of amenities!
- Type:
- Condo
- Sq.Ft.:
- 1,164
- Status:
- Active
- Beds:
- 2
- Baths:
- 2.00
- MLS#:
- 60303521
- Subdivision:
- Heritage Commons Condo #729
ADDITIONAL INFORMATION
Welcome Home to Your Clean & Move-In Ready Condo in lovely Chesterfield Twp! This charming Upper-Level End Unit Ranch condo offers convenience, comfort, and style. Featuring 2 bedrooms, 2 full baths, and a spacious master suite, it's perfect for modern living. Step inside to discover vaulted ceilings and an open layout that enhances the sense of space and light. The large covered balcony provides a relaxing outdoor retreat, ideal for enjoying your morning coffee or evening breeze.The heart of the home is the open-concept kitchen/living room, where all appliances are included. Whip up delicious meals and entertain guests effortlessly in this inviting space. The master suite, complete with a full shower, large walk-in closet, and bay window, offers a private sanctuary right within your own home. With an attached 1-car garage offering direct access to the condo, 1 assigned parking spot, and plenty of guest parking out front, convenience is at your fingertips. Plus, enjoy the ease of in-unit laundry and pet-friendly accommodations (1 pet, 40lbs or less). Nestled in the coveted Heritage Commons Condo Complex, this residence enjoys a prime location with easy access to shopping, parks, and more. Discover the ideal balance of comfort and convenience in this inviting condo. Don't miss out on this opportunity for affordable luxury ââ¬â Hurry and schedule your showing today!

Provided through IDX via MiRealSource. Courtesy of MiRealSource Shareholder. Copyright MiRealSource. The information published and disseminated by MiRealSource is communicated verbatim, without change by MiRealSource, as filed with MiRealSource by its members. The accuracy of all information, regardless of source, is not guaranteed or warranted. All information should be independently verified. Copyright 2024 MiRealSource. All rights reserved. The information provided hereby constitutes proprietary information of MiRealSource, Inc. and its shareholders, affiliates and licensees and may not be reproduced or transmitted in any form or by any means, electronic or mechanical, including photocopy, recording, scanning or any information storage and retrieval system, without written permission from MiRealSource, Inc. Provided through IDX via MiRealSource, as the “Source MLS”, courtesy of the Originating MLS shown on the property listing, as the Originating MLS. The information published and disseminated by the Originating MLS is communicated verbatim, without change by the Originating MLS, as filed with it by its members. The accuracy of all information, regardless of source, is not guaranteed or warranted. All information should be independently verified. Copyright 2024 MiRealSource. All rights reserved. The information provided hereby constitutes proprietary information of MiRealSource, Inc. and its shareholders, affiliates and licensees and may not be reproduced or transmitted in any form or by any means, electronic or mechanical, including photocopy, recording, scanning or any information storage and retrieval system, without written permission from MiRealSource, Inc.
Chesterfield Real Estate
The median home value in Chesterfield, MI is $315,000. This is higher than the county median home value of $176,700. The national median home value is $219,700. The average price of homes sold in Chesterfield, MI is $315,000. Approximately 74.69% of Chesterfield homes are owned, compared to 19.57% rented, while 5.74% are vacant. Chesterfield real estate listings include condos, townhomes, and single family homes for sale. Commercial properties are also available. If you see a property you’re interested in, contact a Chesterfield real estate agent to arrange a tour today!
Chesterfield, Michigan has a population of 44,726. Chesterfield is more family-centric than the surrounding county with 31.79% of the households containing married families with children. The county average for households married with children is 29.85%.
The median household income in Chesterfield, Michigan is $71,210. The median household income for the surrounding county is $58,175 compared to the national median of $57,652. The median age of people living in Chesterfield is 39.4 years.
Chesterfield Weather
The average high temperature in July is 81.3 degrees, with an average low temperature in January of 17.5 degrees. The average rainfall is approximately 33.3 inches per year, with 32 inches of snow per year.
