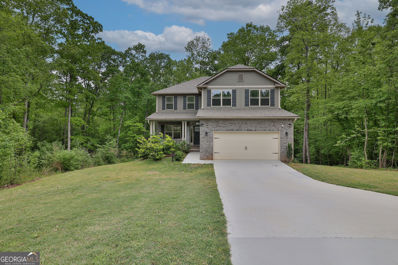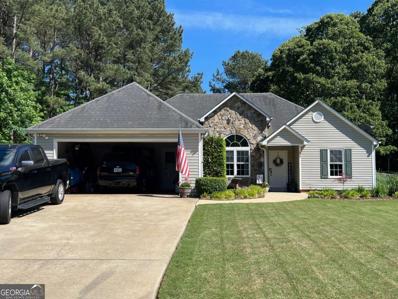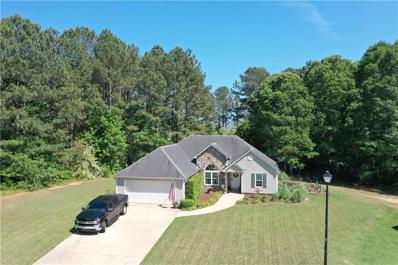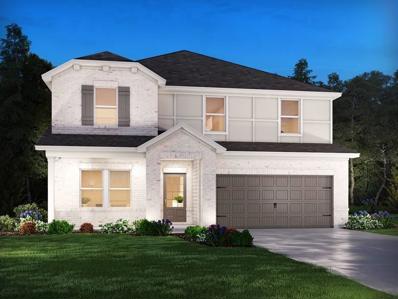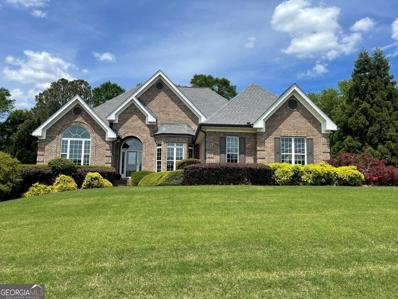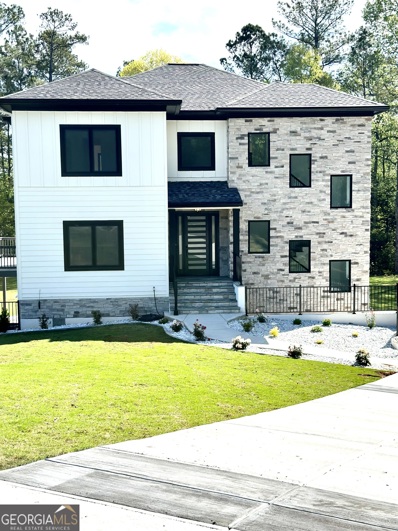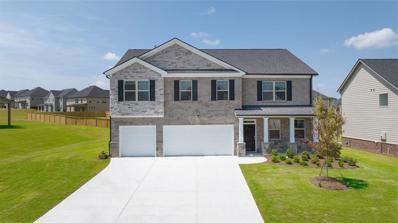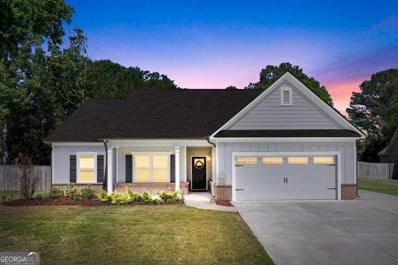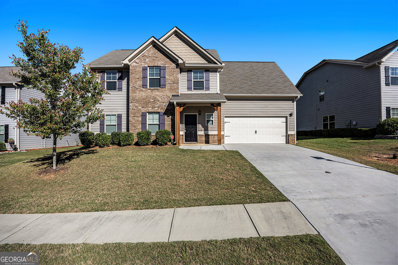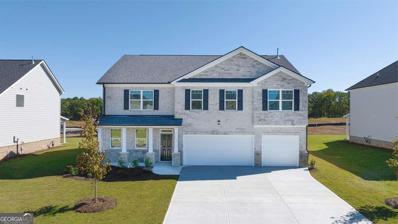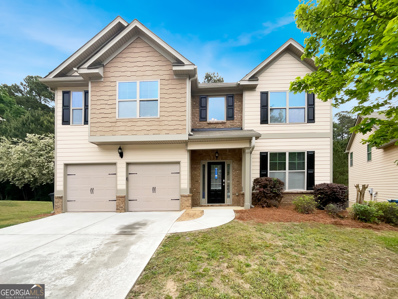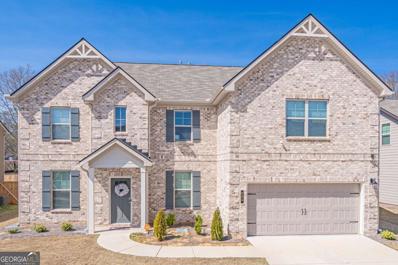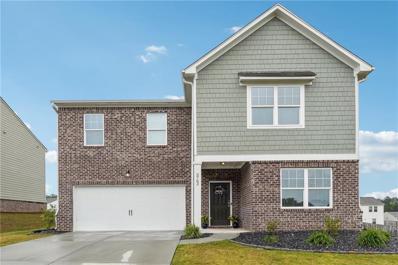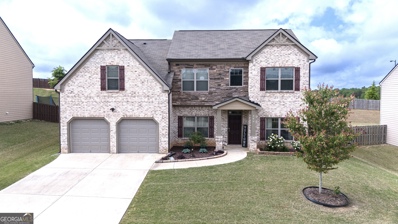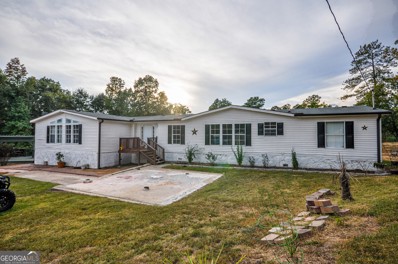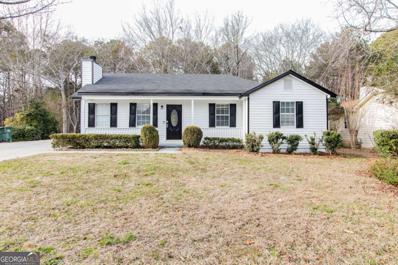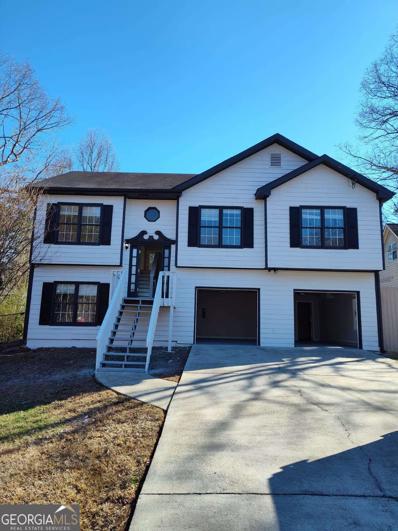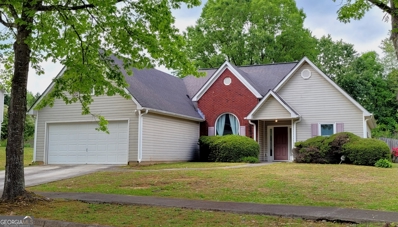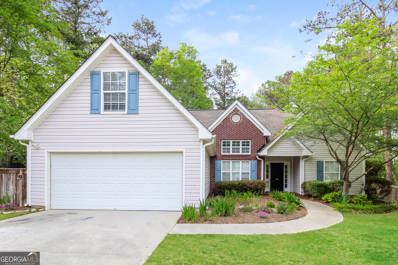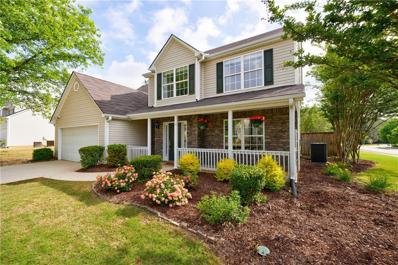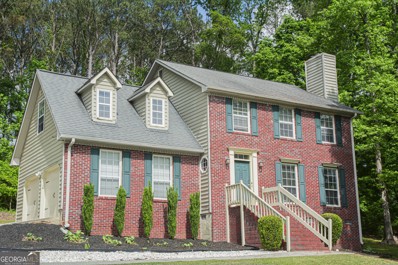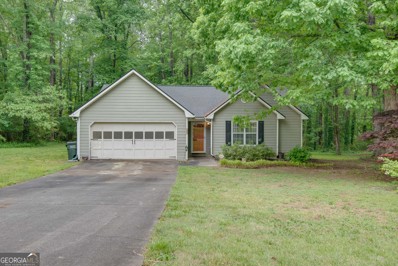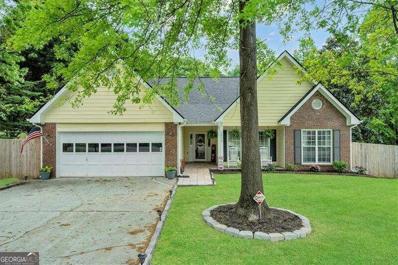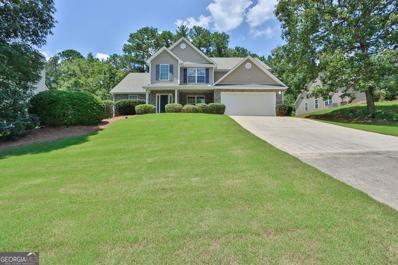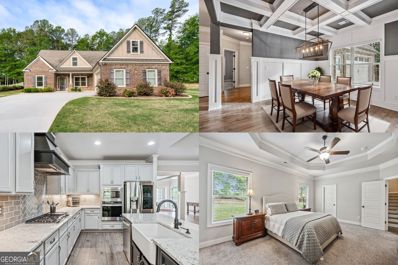Loganville GA Homes for Sale
- Type:
- Single Family
- Sq.Ft.:
- n/a
- Status:
- NEW LISTING
- Beds:
- 6
- Lot size:
- 1.05 Acres
- Year built:
- 2021
- Baths:
- 5.00
- MLS#:
- 10290988
- Subdivision:
- Bridge Gate On The Alcovy
ADDITIONAL INFORMATION
Look no further! Step into this exquisite home that has everything you desire. This contemporary gem, constructed in 2021, showcases sleek finishes and a generous floor plan. Nestled on a spacious corner lot spanning 1.05 acres, there's plenty of room for outdoor activities and gatherings. As you walk through the inviting hallway, you're greeted by a sprawling living room, ideal for entertaining guests. The kitchen is a culinary haven, featuring pristine white cabinets, a trendy tiled backsplash, granite countertops, and stainless steel appliances. The expansive island doubles as a cooking station and a dining area, perfect for hosting intimate meals or lively gatherings. Adjacent to the kitchen, the living room sets the stage for unforgettable moments with loved ones. This magnificent residence offers a luxurious master suite on the main level, complete with an opulent ensuite bathroom featuring a separate garden tub, shower, and elegant double vanities. Upstairs, a vast loft awaits, providing an additional space for relaxation or entertainment. Four generously sized bedrooms with ample closet space and two bathrooms offer comfort and convenience for family members or guests. Don't overlook the convenience of the upstairs laundry room, making chores a breeze. The fully finished basement beckons creativity, featuring a sixth bedroom, a full bathroom, and an unfinished workshop awaiting your personal touch. Whether you envision a home gym, a cozy reading corner, or a stylish man cave, the possibilities are endless. Enjoy the tranquil surroundings from the covered deck or front porch, perfect for unwinding after a long day. Don't let this opportunity slip awayComake this stunning property your forever home today!
- Type:
- Single Family
- Sq.Ft.:
- n/a
- Status:
- NEW LISTING
- Beds:
- 4
- Lot size:
- 0.79 Acres
- Year built:
- 1997
- Baths:
- 2.00
- MLS#:
- 10292226
- Subdivision:
- Hampton Valley Estates
ADDITIONAL INFORMATION
Stunning Home and Property with a Warm and Inviting Atmosphere! This Lovely 4 Bedroom Ranch is nestled on a Gorgeous, Level, Wooded, Cul-de-Sac Lot with Private Backyard! The Backyard also features a Breathtaking Koi Pond. You'll also enjoy the 18'x40' Decorative Patio with Veranda for Relaxation and Wonderful Outdoor Dining Experiences. On the right side of the house is a Well Maintained Garden Area! As you enter the Foyer of the Residence, you'll appreciate the beauty of the Hardwood Flooring that leads to an Open Great Room with inviting Fireplace. You'll also appreciate the Spacious Dining Room with 12 Foot Ceilings! The Bright and Cheerful Kitchen with Breakfast Room has lovely view of the backyard. This Split Bedroom Plan has an oversized Master with Trey Ceiling! Master Bath has Granite Countertops and Shower. The additional Bedrooms and Bath are separate and private from the master bedroom. The 4th Bedroom/Office offers extra room for that Growing Family. House will be available for showing beginning Friday May 3rd and will not last long! $3000 Seller Paid Closing Cost only if using Seller's preferred Lender! Schedule showings through ShowingTime.
- Type:
- Single Family
- Sq.Ft.:
- 1,659
- Status:
- NEW LISTING
- Beds:
- 4
- Lot size:
- 0.79 Acres
- Year built:
- 1997
- Baths:
- 2.00
- MLS#:
- 7380009
- Subdivision:
- Hampton Valley Estates
ADDITIONAL INFORMATION
Stunning Home and Property with a Warm and Inviting Atmosphere! This Lovely 4 Bedroom Ranch is nestled on a Gorgeous, Level, Wooded, Cul-de-Sac Lot with Private Backyard! The Backyard also features a Breathtaking Koi Pond. You'll also enjoy the 18'x40' Decorative Patio with Veranda for Relaxation and Wonderful Outdoor Dining Experiences. On the right side of the house is a Well Maintained Garden Area! As you enter the Foyer of the Residence, you'll appreciate the beauty of the Hardwood Flooring that leads to an Open Great Room with inviting Fireplace. You'll also appreciate the Spacious Dining Room with 12 Foot Ceilings! The Bright and Cheerful Kitchen with Breakfast Room has lovely view of the backyard. This Split Bedroom Plan has an oversized Master with Trey Ceiling! Master Bath has Granite Countertops and Shower. The additional Bedrooms and Bath are separate and private from the master bedroom. The 4th Bedroom/Office offers extra room for that Growing Family. House will be available for showing beginning Friday May 3rd and will not last long! $3000 Seller Paid Closing Cost only if using Seller's preferred Lender! Schedule showings through ShowingTime.
- Type:
- Single Family
- Sq.Ft.:
- 2,674
- Status:
- NEW LISTING
- Beds:
- 5
- Lot size:
- 0.18 Acres
- Year built:
- 2024
- Baths:
- 3.00
- MLS#:
- 7376440
- Subdivision:
- Meadows At Bay Creek
ADDITIONAL INFORMATION
Brand new, energy-efficient home available NOW! Sip your coffee from the Chatham’s charming back patio. Inside, versatile flex spaces allow you to customize the main level to fit your needs. The impressive primary suite boasts dual sinks and a large walk-in closet. Starting from the $400s, Meadows at Bay Creek offers quick move-in single-family homes featuring the latest design trends and a simple, straightforward buying process, clear pricing and low monthly payments. Enjoy all that Loganville has to offer with an array of parks, golf courses and shopping just minutes away. Amenities include a pool with cabana and a playground. Each of our homes is built with innovative, energy-efficient features designed to help you enjoy more savings, better health, real comfort and peace of mind.
- Type:
- Single Family
- Sq.Ft.:
- 2,605
- Status:
- NEW LISTING
- Beds:
- 3
- Lot size:
- 0.59 Acres
- Year built:
- 2004
- Baths:
- 3.00
- MLS#:
- 10291995
- Subdivision:
- Shepherds Field
ADDITIONAL INFORMATION
Beautiful 4-sided brick ranch on full unfinished basement. Home in a great neighborhood with only 25 homes. This home has had one owner and has been very well maintained. Walk into a large foyer with high ceilings and open floor plan. Kitchen with granite countertops, panty, breakfast area with separate dinning room for entertaining. Family room with fireplace and living room that could be used as an office. Oversized Owner's suite has access to the back deck. Large Bathroom with tile floors, double vanity, tile shower, and large soaking tub. Large walk-in closet. 2 secondary bedrooms with Jack & Jill full bath. Laundry room with deep sink and a half bath on the main level. Hardwoods throughout, newer carpet in bedrooms, with Central Vac on main level and basement. Full unfinished basement already has electrical and plumbing in place and one toilet. Third garage with private entrance in basement. Beautiful landscaped private backyard with raised flower beds. Relax on the deck or enjoy the hot tub. Roof and HVAC replaced in 2021. Hot water heater replaced in 2020. Home alarm system.
$719,000
926 Parkplace Loganville, GA 30052
- Type:
- Single Family
- Sq.Ft.:
- 5,058
- Status:
- NEW LISTING
- Beds:
- 4
- Lot size:
- 0.74 Acres
- Year built:
- 2023
- Baths:
- 5.00
- MLS#:
- 10292069
- Subdivision:
- Mohansic Park
ADDITIONAL INFORMATION
Please call for showing appointments at 770.823.1321
- Type:
- Single Family
- Sq.Ft.:
- 3,481
- Status:
- NEW LISTING
- Beds:
- 5
- Lot size:
- 0.37 Acres
- Year built:
- 2024
- Baths:
- 5.00
- MLS#:
- 7380171
- Subdivision:
- Independence
ADDITIONAL INFORMATION
5 BEDROOM, 4.5 BATH HOME W/ HUGE LOFT!! Welcome to Independence where RESORT STYLE LIVING is every day life! Independence offers AMENITIES GALORE, AWARD WINNING SCHOOLS and the IDEAL LOCATION!! 2 SWIMMING POOLS, TOT POOL, 3 CABANAS, 2 PLAYGROUNDS, OUTDOOR FIREPITS, 4 TENNIS COURTS, GRILLING STATIONS, WALKING TRAIL CONNECTED TO BAY CREEK PARK and much more! The highly sought after and anticipated MANSFIELD is available to purchase!!! SPACIOUS 5 bedroom home with oversized owner's suite, loft area upstairs that is the centerpiece and gathering area for the family. There are three additional bedrooms upstairs and an GUEST BEDROOM ON THE MAIN. That's right, a BEDROOM ON THE MAIN LEVEL WITH A FULL BATHROOM! The island kitchen opens to the family room and is a delight to entertain whether nestled by the fireplace or enjoying a conversation around the kitchen buffet. The living and dining room combination is great for spending time with those that you care about. This one has everything that you are looking for including a 3 car garage. LARGE COVERED PATIO provides additional space to enjoy your large backyard. This home is equipped with an IRRIGATION SYSTEM and SMART HOME Technology that you can control from your mobile phone, main panel or Alexa dot. It is AVAILABLE to purchase today. UP TO $10,000 SELLER PAID towards closing cost with DHI Mortgage. Call the listing agent for more details. Photos used for illustrative purposes and do not depict actual home. Call today to tour this ONE-OF-A-KIND community! Home is currently UNDER CONSTRUCTION, ready in AUGUST. Contracts are written on builder's forms only.
$440,000
1209 Royal Lane Loganville, GA 30052
- Type:
- Single Family
- Sq.Ft.:
- 2,108
- Status:
- NEW LISTING
- Beds:
- 4
- Lot size:
- 0.68 Acres
- Year built:
- 2020
- Baths:
- 3.00
- MLS#:
- 10291947
- Subdivision:
- Royal Club
ADDITIONAL INFORMATION
Welcome to your dream home! This nearly new, craftsman-style ranch boasts 4 bedrooms and 3 baths, offering ample space for comfortable living. Step inside to discover gleaming hardwoods throughout the main living areas, creating an inviting atmosphere. The spacious kitchen is a chef's delight, featuring solid surface counters, white cabinetry, stainless steel appliances, and a large center island with ample seating - perfect for gatherings or casual meals. The open floor plan seamlessly flows into the family room, ideal for entertaining guests or relaxing. Retreat to the oversized master bedroom, where you'll find a luxurious master bath complete with dual vanities and a separate soaking tub - your own private oasis. Outside, enjoy the expansive open backyard, fenced-in for privacy, and a covered porch with an extended patio - the perfect spot for outdoor dining or soaking up the sun. Plus, the extended parking pad in the driveway provides ample space for all your vehicles. Located in a quiet community servicing Loganville schools, you'll enjoy the convenience of quick access to shopping and schools, while still being far enough away to enjoy peace and tranquility. Best of all, there's no HOA, giving you the freedom to truly make this house your own. Don't miss out on this opportunity to call this stunning home yours!
- Type:
- Single Family
- Sq.Ft.:
- 2,000
- Status:
- NEW LISTING
- Beds:
- 4
- Lot size:
- 0.13 Acres
- Year built:
- 2017
- Baths:
- 3.00
- MLS#:
- 10291913
- Subdivision:
- The Village At Bay Creek
ADDITIONAL INFORMATION
Welcome home to this nearly new home boasting modern comfort and elegant design. With 4 bedrooms and 2.5 baths, this home offers ample space for both relaxation and entertainment. As you step inside, you're greeted by a formal dining room adorned with crown molding and shadow box trim, adding a touch of sophistication to your dining experience. The heart of the home lies in the spacious kitchen, featuring a large walk-in pantry and a central island, perfect for culinary endeavors and gathering with loved ones. Flowing seamlessly from the kitchen is the expansive family room, where a cozy fireplace invites you to unwind and create lasting memories with family and friends. Retreat to the owner's suite, a sanctuary of comfort and luxury. Vaulted ceilings create an airy ambiance, while huge closets provide ample storage space for your wardrobe essentials. The ensuite bathroom is a spa-like oasis, complete with double vanities, a large garden tub for soaking away the stresses of the day, and a separate shower for added convenience and indulgence. Experience the epitome of modern living in this meticulously crafted home, where every detail has been thoughtfully considered to elevate your lifestyle.
- Type:
- Single Family
- Sq.Ft.:
- n/a
- Status:
- NEW LISTING
- Beds:
- 5
- Lot size:
- 0.37 Acres
- Year built:
- 2024
- Baths:
- 5.00
- MLS#:
- 10291893
- Subdivision:
- Independence
ADDITIONAL INFORMATION
5 BEDROOM, 4.5 BATH HOME W/ HUGE LOFT!! Welcome to Independence where RESORT STYLE LIVING is every day life! Independence offers AMENITIES GALORE, AWARD WINNING SCHOOLS and the IDEAL LOCATION!! 2 SWIMMING POOLS, TOT POOL, 3 CABANAS, 2 PLAYGROUNDS, OUTDOOR FIREPITS, 4 TENNIS COURTS, GRILLING STATIONS, WALKING TRAIL CONNECTED TO BAY CREEK PARK and much more! The highly sought after and anticipated MANSFIELD is available to purchase!!! SPACIOUS 5 bedroom home with oversized owner's suite, loft area upstairs that is the centerpiece and gathering area for the family. There are three additional bedrooms upstairs and an GUEST BEDROOM ON THE MAIN. That's right, a BEDROOM ON THE MAIN LEVEL WITH A FULL BATHROOM! The island kitchen opens to the family room and is a delight to entertain whether nestled by the fireplace or enjoying a conversation around the kitchen buffet. The living and dining room combination is great for spending time with those that you care about. This one has everything that you are looking for including a 3 car garage. LARGE COVERED PATIO provides additional space to enjoy your large backyard. This home is equipped with an IRRIGATION SYSTEM and SMART HOME Technology that you can control from your mobile phone, main panel or Alexa dot. It is AVAILABLE to purchase today. UP TO $10,000 SELLER PAID towards closing cost with DHI Mortgage. Call the listing agent for more details. Photos used for illustrative purposes and do not depict actual home. Call today to tour this ONE-OF-A-KIND community! Home is currently UNDER CONSTRUCTION, ready in AUGUST. Contracts are written on builder's forms only.
Open House:
Friday, 5/3 8:00-7:30PM
- Type:
- Single Family
- Sq.Ft.:
- 2,781
- Status:
- NEW LISTING
- Beds:
- 4
- Lot size:
- 0.16 Acres
- Year built:
- 2013
- Baths:
- 4.00
- MLS#:
- 10291741
- Subdivision:
- Cooper Pointe Conservation
ADDITIONAL INFORMATION
Welcome to your dream home! Step inside and find a cozy, inviting atmosphere accentuated by a warm fireplace perfectly accompanied with a neutral color paint scheme, providing a blank canvas to express your personal style. The kitchen is an amalgamation of style and functionality, with a beautiful accent backsplash adding a dash of color and personality and all stainless steel appliances further elevate the quality of your cooking experience. The primary bathroom is exquisitely designed with double sinks, offering ample space for your morning or evening routine. What's more, the primary bathroom spotlights both a separate tub and shower giving you both luxury and convenience. Each space in this home seamlessly flows into the next. Stepping out onto the patio, you'll find a bounty of space for your outdoor making this truly a haven to enjoy and share with acquaintances. This property combines all the essentials of a perfect home, ensuring a harmonious balance between comfort and sophistication.
Open House:
Friday, 5/3 2:00-4:00PM
- Type:
- Single Family
- Sq.Ft.:
- n/a
- Status:
- NEW LISTING
- Beds:
- 5
- Lot size:
- 0.19 Acres
- Year built:
- 2022
- Baths:
- 4.00
- MLS#:
- 10291604
- Subdivision:
- Eleanora
ADDITIONAL INFORMATION
Welcome to this Gorgeous, immaculate, more like a new 5bed/4bath home nestled in the sought after Eleanora Park community in the heart of Grayson/Loganville. The home is located in the award winning Grayson High School District! Step in majestically into this almost 4,000 sq ft open concept with a two-foyer high ceiling hallway that leads directly into the great room which overlooks into the modern contemporary white & grey kitchen with a large kitchen island, quartz countertops, lots of cabinets for storage and a double oven range, This house has tons of upgrades you would love. What about the formal coffered ceiling dining room? Check it out! As you walk upstairs, you cannot underestimate the gigantic loft that is ideal for family devotion/ kids private play area, The exclusive owner suite features a tray ceiling and a sizable sitting area. The owner's suite bathroom has a designer bathtub and a massive walk-in shower. Enjoy the huge private backyard for family entertainment . You cannot afford to miss this!!
- Type:
- Single Family
- Sq.Ft.:
- 2,804
- Status:
- NEW LISTING
- Beds:
- 5
- Lot size:
- 0.18 Acres
- Year built:
- 2021
- Baths:
- 3.00
- MLS#:
- 7379711
- Subdivision:
- Newbury Place
ADDITIONAL INFORMATION
Welcome to this spacious 5-bedroom, 3-bathroom home nestled in the desirable community in Loganville! Upon entry, you'll be greeted by the spacious sitting room that seamlessly connects the open floor plan of the living, dining, and kitchen areas. This bonus room can be used as exercise room, office or playroom! Move into the bright and open living space, perfect for hosting gatherings or simply unwinding after a long day. The modern kitchen is a chef's delight and focal point of the home, featuring sleek granite countertops, large island with bar seating, upgraded stainless steel appliances, and ample cabinet space for all your culinary needs. Not to mention, a large pantry! The main level features a bedroom and a full bathroom, providing flexibility for guests. Upstairs, discover four additional bedrooms and a spacious light filled loft that can be used as an additional living space. The thoughtful design ensures privacy and convenience for every member of the household. The expansive master suite offers a private sanctuary with its own well-appointed bathroom and generous walk-in closet space. Outside, the property boasts a serene backyard, ideal for outdoor relaxation and entertaining. Enjoy the luxury of a community pool, providing a refreshing retreat just steps away from home. Located in close proximity to local amenities, schools, and parks, this home offers the perfect combination of comfort and convenience.
- Type:
- Single Family
- Sq.Ft.:
- 3,166
- Status:
- NEW LISTING
- Beds:
- 5
- Lot size:
- 0.28 Acres
- Year built:
- 2019
- Baths:
- 4.00
- MLS#:
- 10292040
- Subdivision:
- Reserve At Logan Pointe
ADDITIONAL INFORMATION
Stunning, like-new 5 Bedroom & 4 Full Bath Home Located in Sought after Loganville Schools & Close to Shopping & Parks. This executive home with coveted open floor plan offers an abundance of living space on 2 finished levels. The captivating modern kitchen opening to the family room & breakfast room is perfect for your entertaining needs. The main floor features a spacious bedroom, currently used as a content room, full bathroom, formal dining room, & an office/living room space. Upstairs features 4 bedrooms & 4 full bathrooms including the primary bedroom. You'd never want to leave the owner's suite as it boasts a beautifully renovated spa bathroom, custom closet desired by all fashionistas, and expansive loft. Explore the endless opportunities to use the owner's loft as an additional office space, sitting room, theatre room, or gym. Laundry Room conveniently located upstairs! Backyard is private and fenced, perfect for family gatherings. The trampoline remains for ultimate fun! Community features a swimming pool and playground. Hurry as this jewel won't last long!
- Type:
- Single Family
- Sq.Ft.:
- n/a
- Status:
- NEW LISTING
- Beds:
- 5
- Lot size:
- 15 Acres
- Year built:
- 2017
- Baths:
- 4.00
- MLS#:
- 10290813
- Subdivision:
- Story & Marlow
ADDITIONAL INFORMATION
Renovated modular home for land lovers! This property sits on a solid 15 acres, with 5 bedrooms & 3.5 bathrooms. Features bright kitchen with white cabinets, separate dining room, bonus family room, and swimming pool! The master bedroom has walk-in closet and a sitting room, master bathroom with double vanity and separate tub and shower. Also barns and sheds on the property that can be of use. This could be a perfect get away for home owners who want to own land for property value, or developers looking to build out! - There is no for sale sign at the property.
- Type:
- Single Family
- Sq.Ft.:
- 1,506
- Status:
- NEW LISTING
- Beds:
- 3
- Lot size:
- 0.47 Acres
- Year built:
- 1989
- Baths:
- 2.00
- MLS#:
- 10290838
- Subdivision:
- Rose Garden North
ADDITIONAL INFORMATION
Welcome to your future home at 2172 Red Rose Lane, Loganville! This stunning property is a testament to modern elegance and comfort, offering an ideal blend of style and functionality. Nestled in a peaceful neighborhood, this residence boasts a spacious layout with meticulously crafted details. The heart of the home is the well-appointed kitchen featuring top-of-the-line appliances, granite countertops, and ample storage space. Natural light floods the living spaces, creating a warm and inviting atmosphere. The master suite is a retreat of its own, with a luxurious ensuite bathroom and a walk-in closet. Step outside to a private backyard oasis, perfect for entertaining or simply unwinding after a long day. Conveniently located near schools, parks, and shopping, this home provides a harmonious balance of convenience and tranquility. Don't miss the opportunity to make 2172 Red Rose Lane your forever home Co where comfort meets sophistication. Schedule a showing today and experience the magic for yourself.
- Type:
- Single Family
- Sq.Ft.:
- 2,372
- Status:
- NEW LISTING
- Beds:
- 4
- Lot size:
- 0.45 Acres
- Year built:
- 1994
- Baths:
- 4.00
- MLS#:
- 10290817
- Subdivision:
- Rose Garden North
ADDITIONAL INFORMATION
Nestled in the charming community of Rose Garden radiates the allure of a newly renovated haven. With a keen eye for detail the home showcases a contemporary kitchen adorned with top-of-the-line appliances complemented by spacious living areas that blend sophistication and functionality. The carefully curated house design extends outdoors where an inviting deck and beautiful garden create an ideal retreat for relaxation or entertaining guests. Conveniently located near amenities and with an easy access to local attractions this residence presents a unique opportunity for those seeking a blend of luxury ad convenience in the heart of Loganville. Embrace a lifestyle of refinement in this thoughtfully transformed dwelling at Loganville.
- Type:
- Single Family
- Sq.Ft.:
- 1,837
- Status:
- NEW LISTING
- Beds:
- 3
- Lot size:
- 0.37 Acres
- Year built:
- 2002
- Baths:
- 2.00
- MLS#:
- 10291446
- Subdivision:
- Stephens Pond
ADDITIONAL INFORMATION
This beautiful hard to find spacious ranch style house has vaulted ceilings, large eat-in kitchen with great room view. Move in ready 3 bedroom 2 bath and a finished bonus room above garage. Enjoy a spacious master bedroom with large walk in closet and an oasis backyard.
- Type:
- Single Family
- Sq.Ft.:
- 1,772
- Status:
- NEW LISTING
- Beds:
- 4
- Lot size:
- 0.84 Acres
- Year built:
- 2002
- Baths:
- 2.00
- MLS#:
- 10290783
- Subdivision:
- Sierra Ridge
ADDITIONAL INFORMATION
This might be the home you've been looking for. Beautiful curb appeal due to its traditional lines and tasteful landscaping. You enter through a foyer and are immediately greeted by a dining room that bathes in natural light. The living room is open to the dining room. The kitchen is recently updated with plenty of storage and a breakfast nook. The first floor has three bedroom. The primary bedroom has an ensuite with a spa like feel. The primary closet is very spacious with plenty of room for storage. On the second floor you'll find an additional bedroom with closet space. The backyard is well maintained with a large patio that will be perfect for entertaining.
- Type:
- Single Family
- Sq.Ft.:
- 2,394
- Status:
- NEW LISTING
- Beds:
- 4
- Lot size:
- 0.28 Acres
- Year built:
- 2002
- Baths:
- 3.00
- MLS#:
- 7379463
- Subdivision:
- Grayson Manor
ADDITIONAL INFORMATION
Eligible for Homebuyer Access Grant! This home is beautifully situated on the corner lot of a quiet cul-de-sac street in Grayson Manor, a popular swim and tennis community. There are so many thoughtfully planned details and renovations throughout the home, including updated flooring on the main level, trimwork, light fixtures, and more! The kitchen features beautiful stone countertops, a tile backsplash, high-end stainless steel appliances, and an island with seating. The spacious family room has tons of natural light and a beautiful stone fireplace with views into the private backyard. There is also a formal living room and dining room that can be used as flex space. Upstairs features a huge primary bedroom with a renovated bath and walk-in closet. The additional bedrooms all offer closet space and share a gorgeous hallway bath. Also upstairs is a laundry room with room for storage. Located within a great school system of Trip Elem., Bay Creek Middle, and Grayson High, this home offers a wonderful location and is convenient to all that Loganville and Grayson offer.
- Type:
- Single Family
- Sq.Ft.:
- 1,906
- Status:
- NEW LISTING
- Beds:
- 4
- Lot size:
- 0.5 Acres
- Year built:
- 1995
- Baths:
- 3.00
- MLS#:
- 10290618
- Subdivision:
- Summit Place
ADDITIONAL INFORMATION
Welcome to this beautiful and spacious four bedroom home displaying so much curb appeal quietly nestled in this serene cul de sac in the Summit Place community! This home is perfect for first-time homeowners or novice or seasoned investors, considering the home is situated in a community with no home owners association! Feel the warmth of the home as soon as you cross the threshold. Appreciate the spacious fireside family room with a view of the formal dining area. Enjoy creating family meals in the large open kitchen. The upstairs quarters offer a spacious owner's suite and large secondary rooms to allow everyone to enjoy their own personal space. The home sits on half an acre and is perfect for all your social occasions!
- Type:
- Single Family
- Sq.Ft.:
- 1,245
- Status:
- NEW LISTING
- Beds:
- 3
- Lot size:
- 1 Acres
- Year built:
- 1995
- Baths:
- 2.00
- MLS#:
- 10290559
- Subdivision:
- Brookview Manor
ADDITIONAL INFORMATION
Lovely Ranch style home on a 1 acre private wooded lot. Inviting foyer leads to a Spacious Family Room with wood flooring, fireplace & vaulted ceiling. Kitchen features functional cabinet and counter space as well as built in microwave, oven, dishwasher and refrigerator. Separate dining room. Home has a split bedroom plan. Spacious laundry room. The large lot is perfect for gardening or entertaining. Convenient location close to schools and shopping.
- Type:
- Single Family
- Sq.Ft.:
- 1,727
- Status:
- NEW LISTING
- Beds:
- 3
- Lot size:
- 0.76 Acres
- Year built:
- 1994
- Baths:
- 2.00
- MLS#:
- 10290461
- Subdivision:
- Tribble Mill Gates
ADDITIONAL INFORMATION
Come see this beautifully renovated 3 bedroom, 2 bath ranch home. Featured renovations include a new kitchen, LVP flooring and paint throughout the home, new bathrooms, and new roof. Also the home includes an oversized owners suite with walk-in closet; open floor plan family room, kitchen and dining room; a large, flat acre lot with plenty of room to play in the fenced in backyard, and a large 400 square foot workshop ready for your projects or storage. Great neighborhood with no HOA. Fantastic location near Harbins Park, Bay Creek Park, Gwinnett schools and downtown Grayson.
- Type:
- Single Family
- Sq.Ft.:
- 2,190
- Status:
- NEW LISTING
- Beds:
- 4
- Lot size:
- 0.6 Acres
- Year built:
- 2005
- Baths:
- 4.00
- MLS#:
- 10282574
- Subdivision:
- Plantation Oaks
ADDITIONAL INFORMATION
This charming home welcomes you in with a serene rocking chair front porch in the quiet Plantation Oaks subdivision. As you walk in you are greeted by the 2-story foyer that looks out into the dining room and family room which is centered around the cozy fireplace and features towering vaulted ceilings. The spacious laundry room and pantry sit next to the open-concept, eat-in kitchen with clean sightlines directly into the family room. On the other side of the family room features the 1st-floor primary bedroom fitted with a large ensuite bath and walk-in closet. Upstairs you have a landing overlooking the family room, full hall bathroom, and 3 generous-sized bedrooms. Situated in a highly sought-after school district this one won't last long. Don't wait to call this one your own!
Open House:
Friday, 5/3 1:00-3:00PM
- Type:
- Single Family
- Sq.Ft.:
- 2,682
- Status:
- NEW LISTING
- Beds:
- 4
- Lot size:
- 0.63 Acres
- Year built:
- 2019
- Baths:
- 3.00
- MLS#:
- 10286412
- Subdivision:
- Lake Hodges
ADDITIONAL INFORMATION
Welcome to this meticulously maintained home that feels like new, nestled in a serene country setting on a large corner lot in Lake Hodges Landing! As you approach, you'll be greeted by a quaint front porch, setting the tone for the charm that awaits within. Step inside to discover a magnificent open floor plan adorned with gorgeous hardwood floors and stylish lighting fixtures throughout. The separate dining room, featuring a coffered ceiling, provides an elegant space for formal gatherings, while the private office offers a quiet retreat for work or study. The beautiful kitchen boasts stunning granite countertops, a center island breakfast bar, and a dining area that seamlessly flows into the spacious family room, complete with a cozy stone surround fireplace-perfect for cozy evenings at home. Vaulted ceilings enhance the sense of space and airiness, while the bonus room upstairs offers additional versatility. The oversized primary bedroom suite is a peaceful haven, featuring a dramatic tray ceiling, great closet storage space, and a luxurious en-suite bathroom. Outside, you'll find an amazing flat and expansive yard, lined with trees for privacy, and featuring a patio-ideal for outdoor entertaining or simply enjoying the tranquil surroundings. Conveniently located near shopping, dining, and schools, with friendly neighbors and neighborhood amenities including a pool, walking trails, and parks nearby. Plus, with a radon system installed, an irrigation system, and an oversized side-load 2-car garage, this home offers both comfort and convenience. Don't miss out-schedule your showing today!

The data relating to real estate for sale on this web site comes in part from the Broker Reciprocity Program of Georgia MLS. Real estate listings held by brokerage firms other than this broker are marked with the Broker Reciprocity logo and detailed information about them includes the name of the listing brokers. The broker providing this data believes it to be correct but advises interested parties to confirm them before relying on them in a purchase decision. Copyright 2024 Georgia MLS. All rights reserved.
Price and Tax History when not sourced from FMLS are provided by public records. Mortgage Rates provided by Greenlight Mortgage. School information provided by GreatSchools.org. Drive Times provided by INRIX. Walk Scores provided by Walk Score®. Area Statistics provided by Sperling’s Best Places.
For technical issues regarding this website and/or listing search engine, please contact Xome Tech Support at 844-400-9663 or email us at xomeconcierge@xome.com.
License # 367751 Xome Inc. License # 65656
AndreaD.Conner@xome.com 844-400-XOME (9663)
750 Highway 121 Bypass, Ste 100, Lewisville, TX 75067
Information is deemed reliable but is not guaranteed.
Loganville Real Estate
The median home value in Loganville, GA is $419,734. This is higher than the county median home value of $193,200. The national median home value is $219,700. The average price of homes sold in Loganville, GA is $419,734. Approximately 66.76% of Loganville homes are owned, compared to 23.68% rented, while 9.57% are vacant. Loganville real estate listings include condos, townhomes, and single family homes for sale. Commercial properties are also available. If you see a property you’re interested in, contact a Loganville real estate agent to arrange a tour today!
Loganville, Georgia has a population of 11,355. Loganville is more family-centric than the surrounding county with 34.01% of the households containing married families with children. The county average for households married with children is 31.9%.
The median household income in Loganville, Georgia is $63,125. The median household income for the surrounding county is $55,876 compared to the national median of $57,652. The median age of people living in Loganville is 36.3 years.
Loganville Weather
The average high temperature in July is 90.4 degrees, with an average low temperature in January of 30.7 degrees. The average rainfall is approximately 51.1 inches per year, with 0.7 inches of snow per year.
