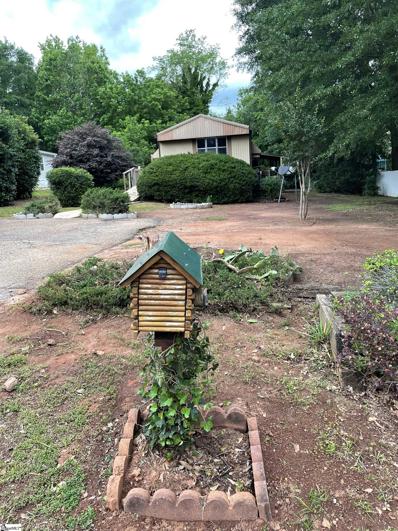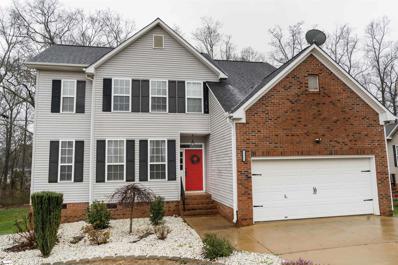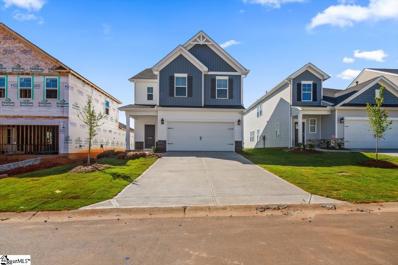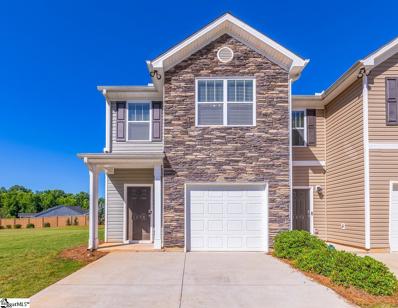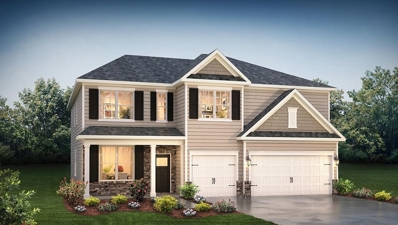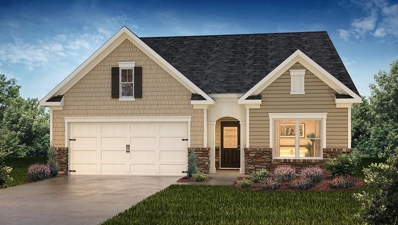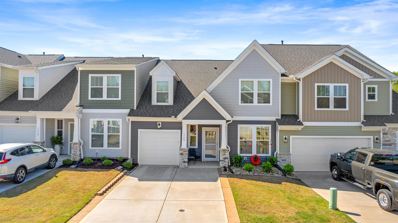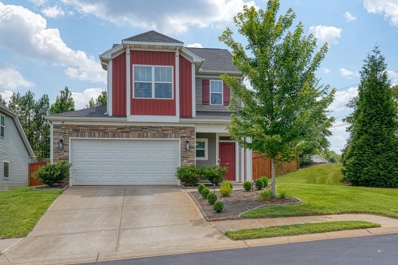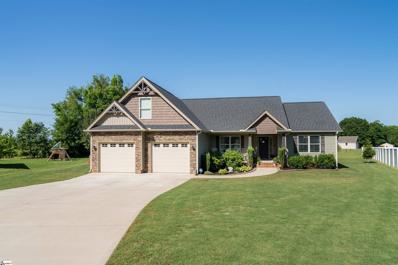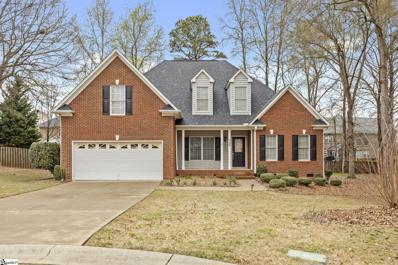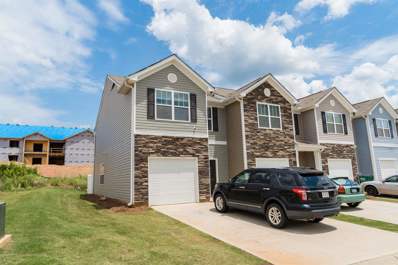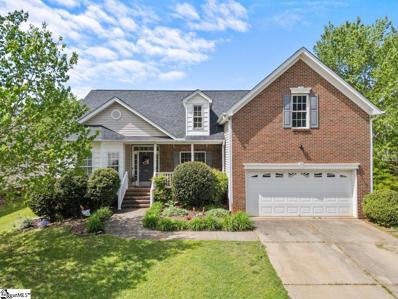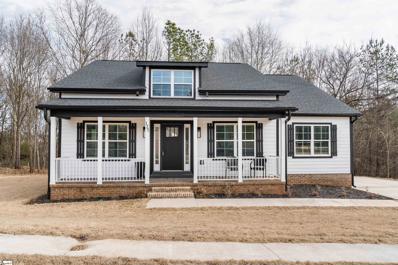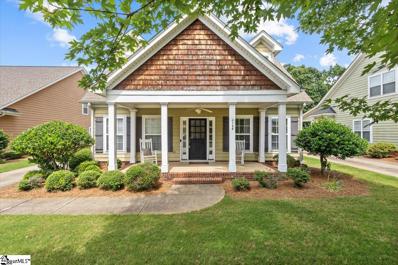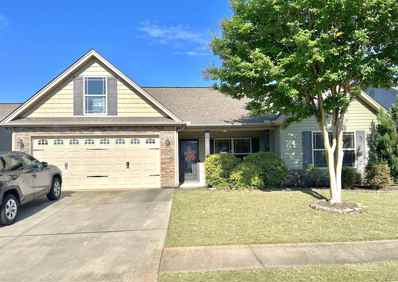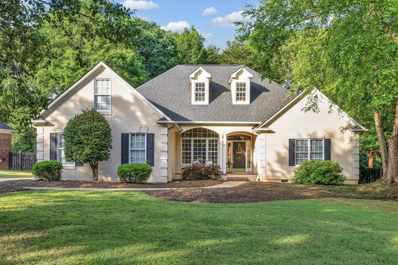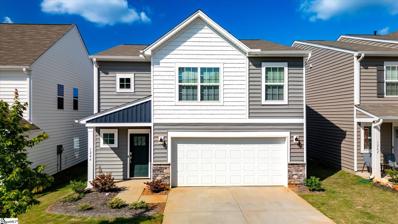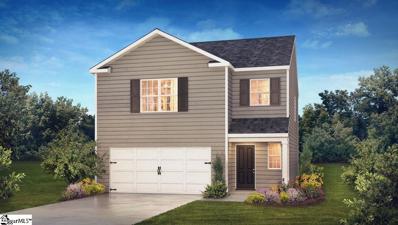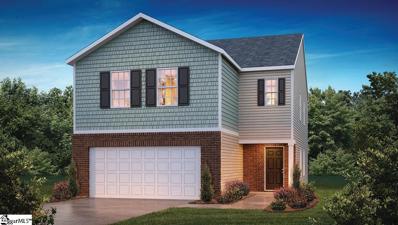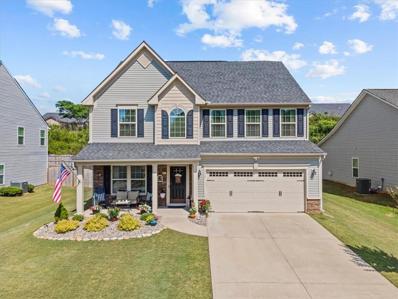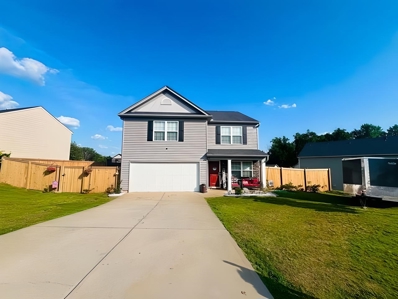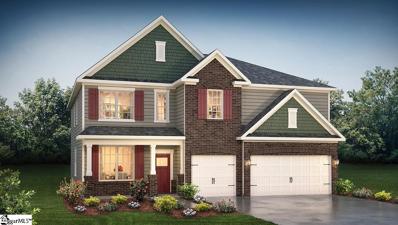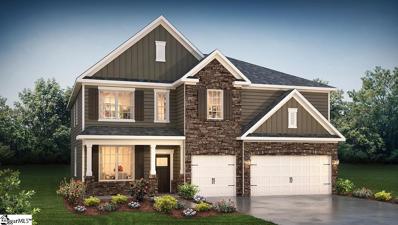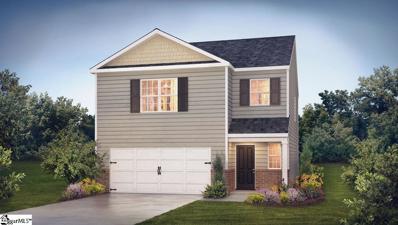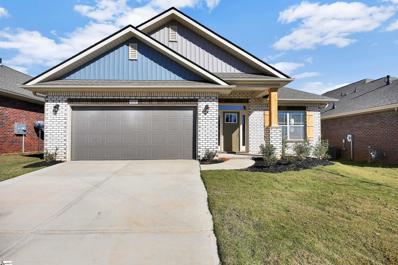Boiling Springs SC Homes for Sale
- Type:
- Other
- Sq.Ft.:
- n/a
- Status:
- NEW LISTING
- Beds:
- 2
- Lot size:
- 0.2 Acres
- Year built:
- 1985
- Baths:
- 1.00
- MLS#:
- 1526973
- Subdivision:
- Other
ADDITIONAL INFORMATION
This property is sold "as is." This is an estate sale.
- Type:
- Other
- Sq.Ft.:
- n/a
- Status:
- NEW LISTING
- Beds:
- 3
- Lot size:
- 0.22 Acres
- Year built:
- 1996
- Baths:
- 3.00
- MLS#:
- 1520727
- Subdivision:
- Ravenwood - 015
ADDITIONAL INFORMATION
Great home in the Ravenwood subdivision! 2 story home situated on a large lot with mature trees, a fire pit area, and playground area. The main level of the home has 9' ceilings, detailed molding in the formal dining, a spacious greatroom, and an eat in kitchen. The chef of the home will love the updated kitchen complete with Quartz countertops, updated cabinets, tile backsplash, pot filler faucet, stainless appliances, farmhouse sink, pantry with custom shelving, and an island for eating and storage. The sliding door leads to a 16x12 Trex deck with enclosed storage underneath. The remodeled half bath and walk in laundry rooms are on the main level. Upstairs, you'll find the master suite with a completely remodeled bathroom featuring a beautiful soaking tub, double vanity, tile shower, and walk in closet. The guest rooms share an updated hall bath. The bonus room has a built in desk area and a step down to a versatile space that the family will love! So many recent updated features inside and out! Wont last long! Must see!
- Type:
- Other
- Sq.Ft.:
- n/a
- Status:
- NEW LISTING
- Beds:
- 4
- Lot size:
- 0.13 Acres
- Year built:
- 2023
- Baths:
- 4.00
- MLS#:
- 1519969
- Subdivision:
- Ashwood Meadows
ADDITIONAL INFORMATION
Welcome to the beautiful Ashwood Meadows subdivision! Located perfectly between Greenville and Spartanburg, convenient to the dining and attractions of Downtown Spartanburg! The Summerton welcomes you with a foyer which leads to an open floorplan downstairs with gracious space for entertaining. This floorplan has easy access to the Primary bedroom as it's on the first floor and fully equipped with a private bath with double vanity sinks and a large walk-in closet! The centerpiece of it all is the large island that begs people to gather around it to swap stories and share laughs. Easy access from the kitchen to the garage makes unloading groceries a breeze. The HUGE pantry is a chef's dream! Upstairs boasts three spacious bedrooms, each with a walk-in closet, and an extra flex space! You can use this for a relaxing movie night, a study, a play area, or more! We call this design the Summerton, but we think you'll call it home.
- Type:
- Other
- Sq.Ft.:
- n/a
- Status:
- NEW LISTING
- Beds:
- 3
- Lot size:
- 0.06 Acres
- Baths:
- 3.00
- MLS#:
- 1528243
- Subdivision:
- Other
ADDITIONAL INFORMATION
*Assumable FHA Loan at 2.5% upon meeting eligibility requirements from seller's mortgage company* Discover this delightful end-unit townhouse offering the perfect blend of comfort and style. With 3 bedrooms, 2.5 bathrooms, and a 1-car garage, this home features an abundance of natural light that fills every corner. The master bedroom is a true retreat, boasting cathedral ceilings and a spacious walk-in closet. Step into the modern kitchen, equipped with Whirlpool stainless-steel appliances, perfect for all your culinary endeavors. The main level is designed for convenience with a handy half-bath. Enjoy meals in the dining room while taking in serene views of the woods and nature just outside your window. Outdoor enthusiasts will appreciate the spacious side-yard and additional parking area, ideal for gatherings and extra vehicles. This home is equipped with an energy-efficient tankless water heater, ensuring both comfort and savings. Nestled in a quiet neighborhood, this townhouse is close to local amenities, providing a perfect balance of tranquility and convenience. The HOA takes care of lawn maintenance, and there's a fenced pet play area for your furry friends to enjoy. Don't miss the opportunity to make this lovely townhouse your new home!
- Type:
- Single Family
- Sq.Ft.:
- 3,570
- Status:
- NEW LISTING
- Beds:
- 5
- Lot size:
- 0.21 Acres
- Year built:
- 2024
- Baths:
- 4.00
- MLS#:
- 312001
- Subdivision:
- Pine Valley
ADDITIONAL INFORMATION
The Graymount is a stunning 5 bed, 4 bath 2-story home. The master suite features a sitting area, separate closets, double vanity and much more. You have a full bed and full bath on the main level and open space for dining and entertainment. The home features hard surface countertops throughout the home, hard surface flooring, smart home capabilities, smart electrical system and much more
- Type:
- Single Family
- Sq.Ft.:
- 1,618
- Status:
- NEW LISTING
- Beds:
- 3
- Lot size:
- 0.16 Acres
- Year built:
- 2024
- Baths:
- 2.00
- MLS#:
- 312000
- Subdivision:
- Pine Valley
ADDITIONAL INFORMATION
The Hayden! This 5 bedroom & 3 full bath open floor plan has over 2500 sqft of very roomy living space. The downstairs has an office/study with French doors leading to the foyer. The open kitchen has an island with sink and dishwasher. The gas ranch and built-in microwave are surrounded by an abundance of cabinet & counter space. The walk-in pantry offers tons of room and shelves for storage. The living room has a gas log fireplace with outlet and cable connections for easy TV installation. There is a secondary bedroom downstairs, and full bath. Upstairs boasts a sizable upstairs living area/loft and 4 bedrooms. The master features a very impressive walk-in closet and master bath with double sinks, separate shower and tub. Laundry room is located upstairs for convenience. Staircase is frame center of the home. Welcome to the future...a Smart Home w/ the Home is Connected package and all the money-saving, energy efficient features of a BRAND-NEW HOME with WARRANTIES FROM THE LARGEST BUILDER IN THE USA!
- Type:
- Townhouse
- Sq.Ft.:
- 2,289
- Status:
- NEW LISTING
- Beds:
- 3
- Lot size:
- 0.07 Acres
- Year built:
- 2021
- Baths:
- 3.00
- MLS#:
- 311995
- Subdivision:
- Peachtree Townes
ADDITIONAL INFORMATION
MOTIVATED SELLER! Offering up to $10,000 in closing cost assistance. Yard Maintenance included in monthly HOA fee! MUST SEE! Come and explore this 3-bedroom, 2.5-bathroom townhouse nestled in the highly sought-after Peachtree Townes community. Featuring over 2200 sq ft, this two-story home highlights a main floor ownerâs suite, open floor plan, 2 additional bedrooms upstairs, a bonus room, and a one-car garage! Step inside to discover beautiful vinyl flooring gracing the entire first floor creating an inviting, light atmosphere. The kitchen is a chef's dream, showcasing pristine white cabinets complemented by a soaring 12' Cathedral Ceiling, offering a sense of grandeur and openness. Flooded with natural light from expansive windows, this kitchen is as functional as it is stylish. The large owner's suite contains an abundance of space, and the master bathroom comes complete with a double vanity, upgraded tile shower with a seat, and a generous walk-in closet, providing the ultimate retreat. Venture upstairs to discover a great space, including two large bedrooms, a versatile bonus room, and ample walk-in storage. The multi-use bonus room offers endless possibilities, whether you envision it as a cozy reading nook, entertainment hub, or productive home office. Numerous upgrades have been completed throughout the home and include the installation of a fence, storm doors, garage door insulation, interior painting by CertaPro, kitchen faucet and installation, doorbell, garage wireless keypad, extension of LVP throughout the entire 1st floor, and a host of other enhancements that ensure an exceptional living experience! Close to shopping, interstates, restaurants, and more. Call today to schedule your appointment to see 1308 Summer Gold Way!
- Type:
- Single Family
- Sq.Ft.:
- 1,612
- Status:
- NEW LISTING
- Beds:
- 3
- Lot size:
- 0.25 Acres
- Year built:
- 2018
- Baths:
- 3.00
- MLS#:
- 311959
- Subdivision:
- Ivywood
ADDITIONAL INFORMATION
This handsome and welcoming residence combines comfort and elegance seamlessly. The roomy living area is perfect for both relaxation and socializing. The upper floor boasts three inviting bedrooms, creating a tranquil escape at the day's end. The master suite includes a private bathroom, ideal for unwinding. Outside, the property sits on a spacious 0.25-acre lot, providing ample room for outdoor activities and gatherings. With a spacious two-car garage, 2 bathrooms and 1,612 square feet of living space, this home is an ideal setting for creating cherished memories with your loved ones. As an added bonus 10 Jannison Rd is perfectly located one mile southwest of Boiling Springs and is convenient to major interstates, schools, and shopping.
- Type:
- Other
- Sq.Ft.:
- n/a
- Status:
- NEW LISTING
- Beds:
- 3
- Lot size:
- 0.73 Acres
- Year built:
- 2018
- Baths:
- 2.00
- MLS#:
- 1528142
- Subdivision:
- Shana Lynn
ADDITIONAL INFORMATION
Welcome home to 310 Baby Boy Court in Boiling Springs, SC where Southern charm meets modern comfort in this meticulously crafted home. Situated on a generous .73 acre culdesac lot in a small community known for its spacious lots and tranquil ambiance, this property offers a perfect blend of privacy and convenience. Approaching the home, you're greeted by the inviting rocking chair front porch, perfect for enjoying lazy afternoons or sipping your morning coffee. The exterior boasts classic Southern Craftsman styling with stone accents, hinting at the quality and attention to detail found throughout. Step inside to discover an open-concept floor plan that effortlessly combines style and functionality. Hardwood flooring graces the common areas, complementing the high ceilings and abundant natural light that floods the space. A striking stone fireplace with gas logs serves as the focal point of the living area, creating a cozy atmosphere for gatherings or quiet evenings at home. The heart of the home is the spacious kitchen, adorned with custom cabinets, stainless steel appliances—including a refrigerator—and ample granite counter space for meal prep. Whether you're hosting formal dinner parties or casual family meals, this kitchen is sure to impress. Designed for both relaxation and rejuvenation, the master bedroom suite features a large walk-in closet and an ensuite bath complete with a garden tub, shower, double vanity, and tile flooring. Two additional bedrooms, located on the opposite side of the home, offer privacy and comfort for family members or guests. For added versatility, a bonus room provides the perfect flex space, ideal for a home office, playroom, or media room to suit your lifestyle. Outside, the expansive partially fenced yard offers endless possibilities for outdoor enjoyment, while a convenient outbuilding and shed provide storage space for tools and equipment. Another unique feature that conveys with the home is an automated grass cutting system that will free up even more personal time for relaxation. Located in close proximity to District 2 award-winning schools, golf courses, Lake Bowen, shopping, and dining, this home offers the perfect balance of serenity and convenience. Don't miss your opportunity to experience the best of Southern living—schedule your showing today!
- Type:
- Other
- Sq.Ft.:
- n/a
- Status:
- NEW LISTING
- Beds:
- 4
- Lot size:
- 0.32 Acres
- Year built:
- 2001
- Baths:
- 3.00
- MLS#:
- 1525833
- Subdivision:
- Sterling Estate
ADDITIONAL INFORMATION
There is no better location for a home than this! Sitting in one of Boiling Springs' most desirable neighborhoods on a quiet cul-de-sac, this house is convenient to everything-just down the road from Boiling Springs shopping and dining, and only minutes from Spartanburg. Interstate 85 is close by as well. But the best part of this living experience is the house itself. In addition to being in immaculate condition, it has all the features you need. You will love the kitchen with several new appliances, custom cabinets, and granite counter tops. The downstairs features pristine hardwood floors in the living areas. All the bedrooms have great space, with the owner's suite on the first floor including the master bath with separate shower, a jetted tub, dual vanities, and a great walk-in closet. The living room is open to the kitchen, breakfast area, and dining room. This openness makes this home excellent for entertaining, with the living areas opening onto the spacious deck with built-in seating areas and continuing into the welcoming back yard. Upstairs has three great bedrooms. One is large enough that you may prefer to make it a bonus room. This beautifully featured home has everything you want-location, space, beauty, and all-brick construction. If you are searching for the perfect home, come see this one! ALL APPLIANCES REMAIN. ELECTRIC CAR CHARGER REMAINS.
- Type:
- Townhouse
- Sq.Ft.:
- 1,416
- Status:
- NEW LISTING
- Beds:
- 3
- Lot size:
- 0.3 Acres
- Year built:
- 2021
- Baths:
- 3.00
- MLS#:
- 311937
- Subdivision:
- North Springs
ADDITIONAL INFORMATION
What a great opportunity to own a home less than 2 years old. Seller has added a fence in back yard, new carpet and the entire home has fresh paint. This home features an open Livingroom/Dining. The kitchen features granite countertops and stainless appliances. Luxury vinyl plank floor throughout the main floor, there is a half bath and garage also on the main floor. Upstairs you will find a large master suite and 2 other bedrooms, a full bath and laundry. This end-unit home is ready for a quick close!
- Type:
- Other
- Sq.Ft.:
- n/a
- Status:
- NEW LISTING
- Beds:
- 3
- Lot size:
- 0.19 Acres
- Baths:
- 2.00
- MLS#:
- 1524574
- Subdivision:
- Laurelwood - 055
ADDITIONAL INFORMATION
OPEN HOUSE SUNDAY< MAY 19, 1-4 pm Beautiful home in great Boiling Springs location, within walking distance to to McMillan Park for walking trails, playground, splash pad and tennis courts and a frisbee golf course. You will only be minutes from Walmart, restaurants, and the first Super Target in the state. The homes in Laurelwood are on larger lots with mature trees. This home has an open concept layout with living room dining and kitchen. This well-maintained home is move in ready. Split bedroom floor plan. Newer hardwood floors in the Living Room combined Dining Room .The kitchen was completely remodeled in 2021 with new soft close cabinets, granite countertops and tile floor and new appliances. New 50 year architectural roof 2 years ago. There is a bonus room over the garage Great deck with private yard for grilling and irrigation system. Come see this before its gone!
- Type:
- Other
- Sq.Ft.:
- n/a
- Status:
- NEW LISTING
- Beds:
- 3
- Lot size:
- 0.17 Acres
- Year built:
- 2022
- Baths:
- 2.00
- MLS#:
- 1518164
- Subdivision:
- Paisley Point
ADDITIONAL INFORMATION
Custom built Craftsman style home! One level, open floor plan with many upgrades! The front porch opens to a spacious greatroom with fireplace. The kitchen has granite countertops, custom cabinets, upgraded appliances, and more! The eating area overlooks the rear deck. The main level master suite has a spacious walk in closet, double vanity, separate shower, and upgraded finishes. The additional bedrooms share a hall bathroom. This home is move in ready!
- Type:
- Other
- Sq.Ft.:
- n/a
- Status:
- NEW LISTING
- Beds:
- 3
- Lot size:
- 0.26 Acres
- Baths:
- 3.00
- MLS#:
- 1527864
- Subdivision:
- Other
ADDITIONAL INFORMATION
Welcome to your dream home! This enchanting two-story cottage style residence offers approximately 3023 square feet of living space in the desirable Sterling Estates neighborhood. Step through the welcoming foyer to discover a spacious living room with a cozy gas fireplace, perfect for relaxation or hosting gatherings. The well-appointed kitchen features stainless steel appliances and a breakfast area, while a separate dining room offers space for formal dining. The main level also includes an owner's suite with separate vanities, a jetted tub, a standalone shower, and a walk-in closet, along with a dedicated office, powder room, and laundry room. Enjoy outdoor living on the covered side porch or in the fenced backyard with a deck. Upstairs, you'll find two bedrooms, a full bathroom, a massive bonus room, a walk-in attic, and a large hall closet. With a single car garage and ample storage throughout, this home combines classic charm with modern amenities.
- Type:
- Single Family
- Sq.Ft.:
- 1,408
- Status:
- NEW LISTING
- Beds:
- 3
- Lot size:
- 0.17 Acres
- Year built:
- 2013
- Baths:
- 2.00
- MLS#:
- 311876
- Subdivision:
- Wynbrook
ADDITIONAL INFORMATION
A desirable Boiling Springs area beautiful home 3BR/2BA, on a secluded cul-de-sac. Open floor plan with vaulted ceilings, accent LED lighting that flows into the dining/kitchen area. Spacious living room with a fireplace. This floor plan includes a split bedroom plan and a spacious master suite. The sliding glass door opens to a screened porch. Backyard includes a separate patio area for grilling and a fire pit. Enjoy your summer days in the community pool. Schedule a viewing today!
- Type:
- Single Family
- Sq.Ft.:
- 2,353
- Status:
- Active
- Beds:
- 4
- Lot size:
- 0.34 Acres
- Year built:
- 1997
- Baths:
- 3.00
- MLS#:
- 311834
- Subdivision:
- Sterling Ests
ADDITIONAL INFORMATION
You will love this one-level home in one of Boiling Springs most popular neighborhoods, Sterling Estates! Beautiful stucco home with open concept floor plan. Formal dining room, bright and open great room with cathedral ceiling, gas log fireplace. Kitchen and breakfast space are open to the great room. A split floor plan provides extra privacy, with 4 large bedrooms that have loads of natural light and closet space and full sized hall bath with double vanity. The master suite features trey ceilings and private bath with jetted garden tub, separate shower, double vanity and large walk in closet. A framed bonus space above the garage could easily be converted to an added bedroom, office or hobby space. Level backyard and deck are perfect for summer cook outs. Neighborhood pool to cool off and relax. Convenient to all Boiling Springs amenities, and a short drive to both I-85 & I-26 making your work commute a breeze! Call and schedule your private tour today!
- Type:
- Other
- Sq.Ft.:
- n/a
- Status:
- Active
- Beds:
- 4
- Lot size:
- 0.09 Acres
- Baths:
- 3.00
- MLS#:
- 1527804
- Subdivision:
- Standing Rock
ADDITIONAL INFORMATION
Welcome to this beautiful home in the heart of Boiling Springs! As you enter the home you are greeted with a large foyer that leads into a stunning kitchen with large island and breakfast bar. Sunlit breakfast nook great for coffee in the morning. Beautiful quartz countertops and tile backsplash. The great room is located right off kitchen. Upstairs you will find a beautiful loft with a ton of natural light, three secondary bedrooms and a large owner's suite with spa like en suite. This home is a must see, it still feels brand new! Located just minutes from I-85, 10 minute drive to downtown Spartanburg, less than 20 minutes to GSP airport, only 5 minutes to any shopping and dining. This desirable location offers easy access to Greenville and Spartanburg's unique boutiques, great galleries and terrific restaurants, breweries and wineries. In Spartanburg County, where Boiling Springs is located, you’ll find six lakes for fishing and boating – including the 1,534-acre Lake Bowen with 33 miles of shoreline. Come check it out!
- Type:
- Other
- Sq.Ft.:
- n/a
- Status:
- Active
- Beds:
- 3
- Lot size:
- 0.22 Acres
- Year built:
- 2024
- Baths:
- 3.00
- MLS#:
- 1524964
- Subdivision:
- Pine Valley
ADDITIONAL INFORMATION
Come check out our Darwin plan! This gorgeous home features an open layout with large kitchen, living room and breakfast space. You have a great back patio and half bath on the main great for guests. The kitchen features a large island and walk-in pantry. You have a spacious 2-car garage. The upstairs has all your bedrooms with the master being large and spacious, large walk-in closet with a window, and double vanity in the bathroom. The 2 other rooms have large walk-in closets. If you have any questions please reach out! Don't miss out on the opportunity to own this stunning home - schedule a showing today!
- Type:
- Other
- Sq.Ft.:
- n/a
- Status:
- Active
- Beds:
- 4
- Lot size:
- 0.19 Acres
- Year built:
- 2024
- Baths:
- 3.00
- MLS#:
- 1522731
- Subdivision:
- Pine Valley
ADDITIONAL INFORMATION
Welcome to your stunning new home, the Elston! This four-bedroom, 2 and a half bath residence boasts a modern design with all the features you desire. . The kitchen comes with granite or quartz countertops, and plenty of cabinet space for storage. With the included smart home package, you can control the thermostat, lights, and security system from your phone, making life more convenient than ever before. The spacious primary suite boasts a luxurious en-suite bathroom with dual sinks and a walk-in shower, providing the perfect space to unwind after a long day. The additional three bedrooms offer plenty of space for family, guests, or a home office. Additional amenities include a tankless hot water heater, ensuring hot water on demand, and much more! This home is located in a desirable neighborhood, just minutes from shopping, dining, and entertainment. Don't miss out on the opportunity to own this stunning home - schedule a showing today!
- Type:
- Single Family
- Sq.Ft.:
- 2,999
- Status:
- Active
- Beds:
- 3
- Lot size:
- 0.22 Acres
- Year built:
- 2017
- Baths:
- 3.00
- MLS#:
- 20275182
- Subdivision:
- Other
ADDITIONAL INFORMATION
Charming 3-Bedroom Home in the Heart of Boiling Springs located in the gated community of Glen Lake!** Welcome to 455 Shoreline Blvd., a delightful single-family residence nestled in the serene community of Boiling Springs, SC. This charming craftsman style home offers a perfect blend of comfort, style, and convenience, making it an ideal choice for families or anyone seeking a peaceful retreat. VETERANS ONLY! **DON"T MISS THIS - an assumable loan using your benefits at a rate near to 3%!!!!!! TAKE ADVANTAGE OF YOUR PROGRAM NOW!!! **Check out these Key Features:** - **Spacious Living:** This well-maintained home boasts 3 generously sized bedrooms and 2 full bathrooms, providing ample space for relaxation and privacy. - **Modern Kitchen:** The heart of the home features a contemporary kitchen equipped with stainless steel appliances, granite countertops, and a cozy breakfast nook, show stopping oversized kitchen island with shaker style cabinets!. - **Open Floor Plan:** The open-concept and spacious living and dining area is perfect for entertaining guests or enjoying quality family time. Large windows flood the space with natural light, creating a warm and inviting atmosphere. - **Master Suite:** The elegant master bedroom offers a private en-suite bathroom with dual sinks providing a luxurious retreat. His and Her Closets! - **Outdoor Oasis:** Step outside to your private backyard oasis. The landscaped yard features a spacious patio, perfect for outdoor dining and gatherings, as well as plenty of room for gardening or play. - **Prime Location:** Conveniently located near top-rated schools, shopping centers, and recreational facilities. Enjoy easy access to major highways for quick commutes to nearby cities. - **Community Amenities:** Residents of Boiling Springs enjoy access to community amenities such as parks, walking trails, and a sparkling community pool. **Additional Highlights:** - Screened in Back Porch! - An upstairs loft area! - Hardwood flooring throughout the main living areas - Attached two-car garage with additional storage space - Energy-efficient windows and HVAC system - Freshly painted interior with neutral tones Donât miss this opportunity to own a beautiful home in one of Boiling Springsâ most sought-after neighborhoods. Schedule your private tour today and discover the charm and convenience of 455 Shoreline Blvd.!
$299,999
719 Dottie Boiling Springs, SC 29316
- Type:
- Single Family
- Sq.Ft.:
- 2,104
- Status:
- Active
- Beds:
- 4
- Lot size:
- 0.2 Acres
- Year built:
- 2015
- Baths:
- 3.00
- MLS#:
- 311812
- Subdivision:
- Candlewood
ADDITIONAL INFORMATION
Charming 4 bedroom, 2.5 bath home with an above ground pool. As you step onto the property, youâll immediately notice the well-maintained landscaping and inviting curb appeal. This updated home is in the HEART of Boiling Springs, only 5 minutes from restaurants, shopping, and schools. There is new Lifeproof vinyl flooring on main level and in all bathrooms, updated toilets, new faucets, new dishwasher, new light fixtures throughout. Owners have also added reverse osmosis drinking water! With four generously sized bedrooms, thereâs plenty of room for your family and guests. The open floor plan seamlessly connects the living room, dining area, and kitchen, creating a warm and inviting space for gatherings. The large ownerâs bedroom boasts an en-suite bathroom with a double vanity, soaking tub, and separate shower.
- Type:
- Other
- Sq.Ft.:
- n/a
- Status:
- Active
- Beds:
- 5
- Lot size:
- 0.21 Acres
- Year built:
- 2024
- Baths:
- 4.00
- MLS#:
- 1519451
- Subdivision:
- Pine Valley
ADDITIONAL INFORMATION
The Graymount is a stunning 5 bed, 4 bath 2-story home. The master suite features a sitting area, separate closets, double vanity and much more. You have a full bed and full bath on the main level and open space for dining and entertainment. The home features hard surface countertops throughout the home, hard surface flooring, smart home capabilities, smart electrical system and much more.
- Type:
- Other
- Sq.Ft.:
- n/a
- Status:
- Active
- Beds:
- 5
- Lot size:
- 0.23 Acres
- Year built:
- 2024
- Baths:
- 4.00
- MLS#:
- 1523437
- Subdivision:
- Pine Valley
ADDITIONAL INFORMATION
The Graymount is a stunning 5 bed, 4 bath 2-story home. The master suite features a sitting area, separate closets, double vanity and much more. You have a full bed and full bath on the main level and open space for dining and entertainment. The home features hard surface countertops throughout the home, hard surface flooring, smart home capabilities, smart electrical system and much more.
- Type:
- Other
- Sq.Ft.:
- n/a
- Status:
- Active
- Beds:
- 3
- Lot size:
- 0.19 Acres
- Year built:
- 2024
- Baths:
- 3.00
- MLS#:
- 1526624
- Subdivision:
- Pine Valley
ADDITIONAL INFORMATION
Come check out our Darwin plan! This gorgeous home features an open layout with large kitchen, living room and breakfast space. You have a great back patio and half bath on the main great for guests. The kitchen features a large island and walk-in pantry. You have a spacious 2-car garage. The upstairs has all your bedrooms with the master being large and spacious, large walk-in closet with a window, and double vanity in the bathroom. The 2 other rooms have large walk-in closets. If you have any questions please reach out!
- Type:
- Other
- Sq.Ft.:
- n/a
- Status:
- Active
- Beds:
- 4
- Lot size:
- 0.14 Acres
- Baths:
- 2.00
- MLS#:
- 1527569
- Subdivision:
- Wellington
ADDITIONAL INFORMATION
Welcome to 631 Lombard Drive in Boiling Springs! Just minutes from SC-9, this stunning 4-bedroom, 2-bathroom home spans over 2,000 square feet and is conveniently located near Boiling Springs High School, shopping centers such as Lowe's, Target, and Walmart are just two minutes away. Just 20 minutes from Downtown Spartanburg and 25 minutes from GSP Airport. Nestled in the Wellington neighborhood, this well-maintained residence features a two-car garage and a backyard patio, perfect for grilling or entertaining friends and family. As you step inside, you'll find the formal dining room on the right, filled with natural light. The kitchen, equipped with stainless steel appliances and elegant granite countertops, opens up to a spacious living area that includes a breakfast nook. This open-concept design creates a large, inviting space ideal for family gatherings and socializing. All bedrooms are situated off the main living area, with the master suite offering a private retreat. It boasts a walk-in closet, a luxurious master bath with double sinks, and a tray ceiling that adds a touch of elegance. The remaining bedrooms are located down the hall, accompanied by a shared bathroom. This move-in-ready home is a rare find and won't be on the market for long. Schedule a showing today and make 631 Lombard Drive your new home!

Information is provided exclusively for consumers' personal, non-commercial use and may not be used for any purpose other than to identify prospective properties consumers may be interested in purchasing. Copyright 2024 Greenville Multiple Listing Service, Inc. All rights reserved.


IDX information is provided exclusively for consumers' personal, non-commercial use, and may not be used for any purpose other than to identify prospective properties consumers may be interested in purchasing. Copyright 2024 Western Upstate Multiple Listing Service. All rights reserved.
Boiling Springs Real Estate
The median home value in Boiling Springs, SC is $285,000. This is higher than the county median home value of $141,200. The national median home value is $219,700. The average price of homes sold in Boiling Springs, SC is $285,000. Approximately 68.52% of Boiling Springs homes are owned, compared to 27.45% rented, while 4.03% are vacant. Boiling Springs real estate listings include condos, townhomes, and single family homes for sale. Commercial properties are also available. If you see a property you’re interested in, contact a Boiling Springs real estate agent to arrange a tour today!
Boiling Springs, South Carolina has a population of 9,152. Boiling Springs is more family-centric than the surrounding county with 38.86% of the households containing married families with children. The county average for households married with children is 28.11%.
The median household income in Boiling Springs, South Carolina is $54,440. The median household income for the surrounding county is $47,575 compared to the national median of $57,652. The median age of people living in Boiling Springs is 36.7 years.
Boiling Springs Weather
The average high temperature in July is 90.6 degrees, with an average low temperature in January of 25.4 degrees. The average rainfall is approximately 50.5 inches per year, with 0.4 inches of snow per year.
