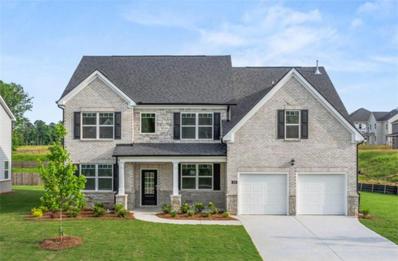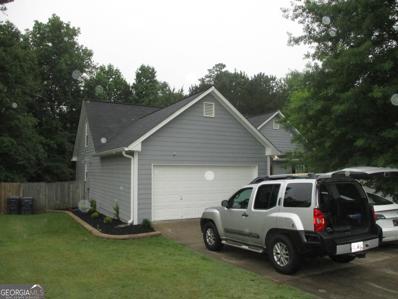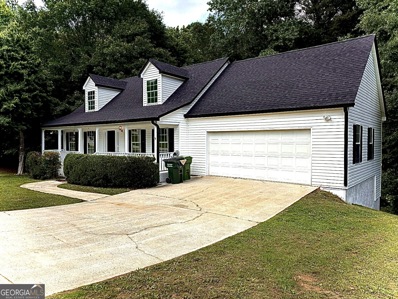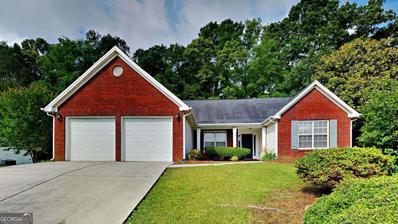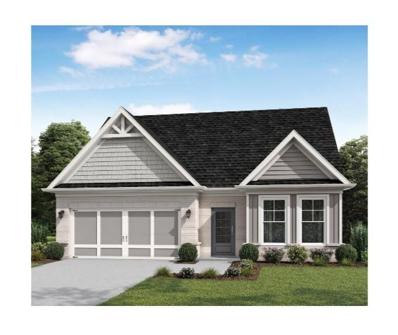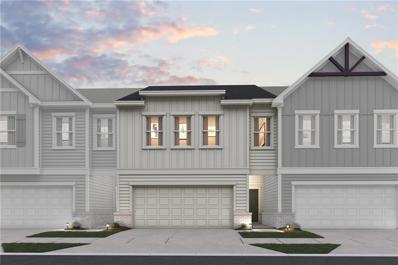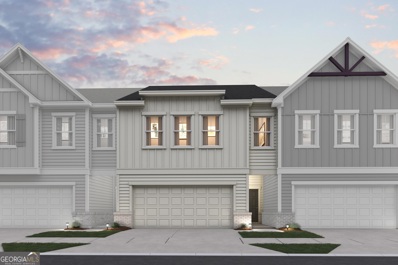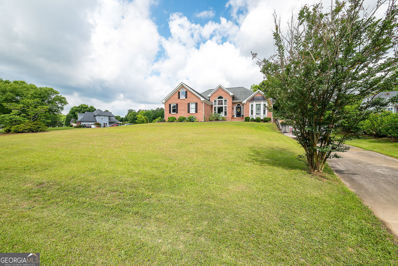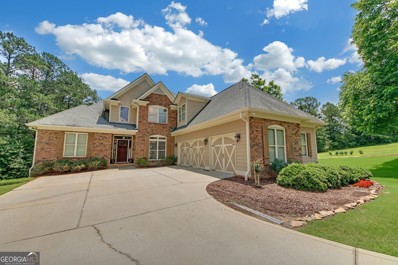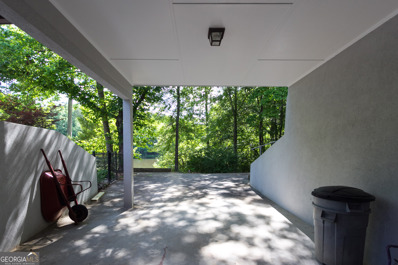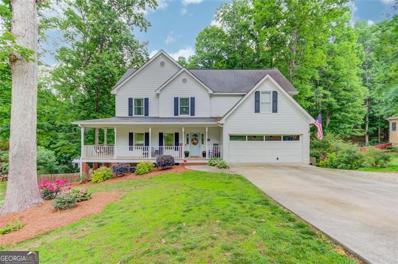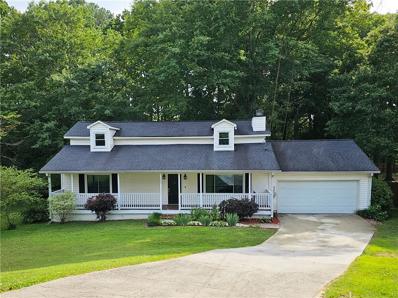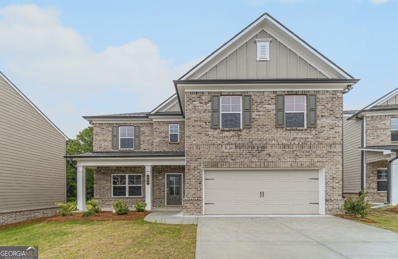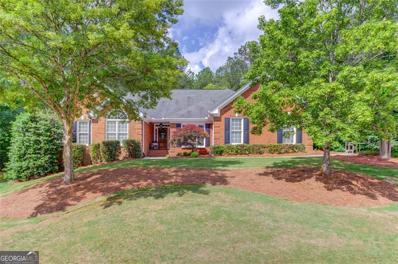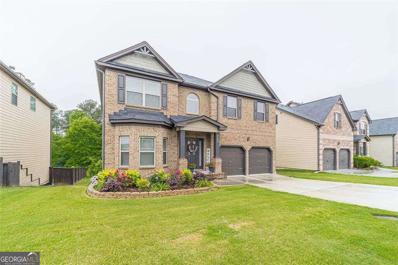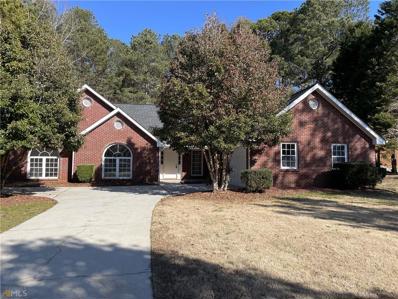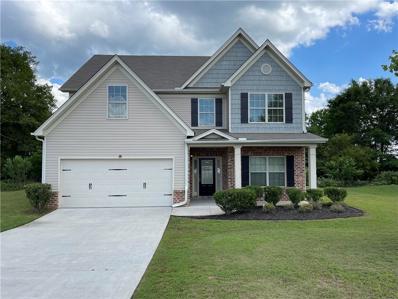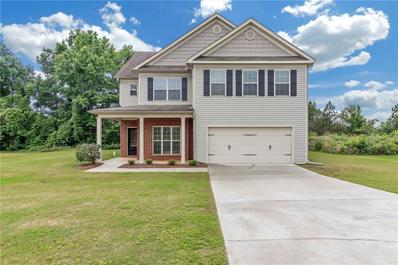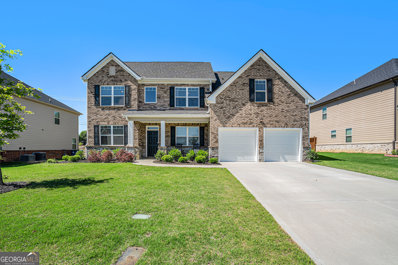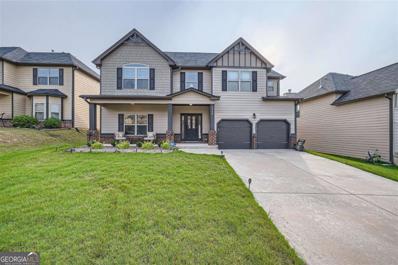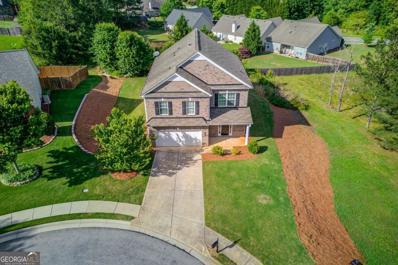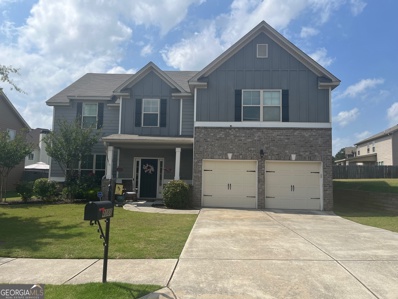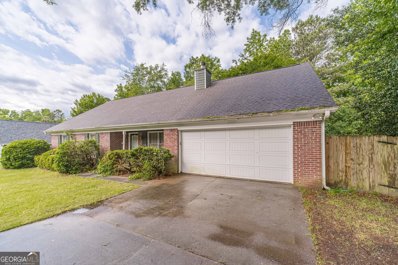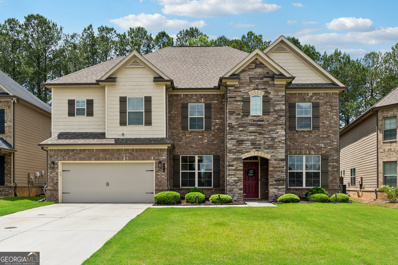Loganville GA Homes for Sale
- Type:
- Single Family
- Sq.Ft.:
- 3,166
- Status:
- NEW LISTING
- Beds:
- 5
- Lot size:
- 0.25 Acres
- Year built:
- 2024
- Baths:
- 4.00
- MLS#:
- 7389146
- Subdivision:
- Independence
ADDITIONAL INFORMATION
Independence offers AMENITIES GALORE, AWARD WINNING SCHOOLS and the PERFECT LOCATION!! 2 SWIMMING POOLS, TOT POOL, 3 CABANAS, 2 PLAYGROUNDS, OUTDOOR FIREPIT, 4 TENNIS COURTS, GRILLING STATIONS, WALKING TRAIL CONNECTED TO A PARK and much more! The highly sought after and anticipated RYAN with a PRIVATE backyard is now available for sale!!! Come and view one of our most popular designs!! Guest suite on the MAIN LEVEL with FULL BATH. The Island kitchen has beautiful QUARTZ countertops that opens to the family room with a fireplace, formal living, dining room and a two story foyer. The owners suite is designed to indulge with a PALATIAL sitting room, windows that provides natural light and a spa-like bathroom. The secondary bedrooms are spacious and include generous closet space. Enjoy your private backyard while sitting under the covered patio with a glass of lemonade. Independence is an experience so don't miss the opportunity to purchase your new home today! Every home is equipped with standard features like the IRRIGATION SYSTEM and SMART HOME technology that keeps you connected to the people and place that you value the most. Call today to schedule an easy showing. UNDER CONSTRUCTION, READY IN AUGUST! Photos used for illustrative purposes and do not depict actual home. RECEIVE UP TO $10,000 WITH PREFERRED LENDER.
- Type:
- Single Family
- Sq.Ft.:
- 1,846
- Status:
- NEW LISTING
- Beds:
- 4
- Lot size:
- 0.42 Acres
- Year built:
- 1997
- Baths:
- 2.00
- MLS#:
- 10302040
- Subdivision:
- Breckenridge Club
ADDITIONAL INFORMATION
Well-kept Ranch home with recent updating to include, fresh interior paint, installation of prefabbed flooring throughout, with exterior landscaping. Seller motivated. Please stop by for a look see.
- Type:
- Single Family
- Sq.Ft.:
- 2,556
- Status:
- NEW LISTING
- Beds:
- 4
- Lot size:
- 1.93 Acres
- Year built:
- 1997
- Baths:
- 5.00
- MLS#:
- 10300945
- Subdivision:
- Willow Springs
ADDITIONAL INFORMATION
Welcome Home!!! This beautiful home features New Roof; New HVAC; fully renovated kitchen with view to family room, Stainless Steel Appliances, Quartz Counter Tops, and New Cabinets; New Flooring and Fresh paint throughout the Home. Full Finished Basement with large bedroom and tile bathroom. Nearby Entertainment, Shopping and Restaurants. No HOA.
- Type:
- Single Family
- Sq.Ft.:
- n/a
- Status:
- NEW LISTING
- Beds:
- 3
- Lot size:
- 0.36 Acres
- Year built:
- 1999
- Baths:
- 2.00
- MLS#:
- 10301813
- Subdivision:
- Twin Oaks Farms
ADDITIONAL INFORMATION
Welcome to this delightful fully renovated 3-bedroom, 2-bathroom brick front ranch home, featuring a glass door entry home office and a freshly painted 2-car garage. The thoughtfully designed floor plan includes a modern kitchen with elegant quartz Carrara countertops, seamlessly flowing into the inviting fireside living room. The entire home has new paint, new flooring (carpet and luxury vinyl plank floors) new light fixtures and brand new appliances! This home is fully updated & ready to move in! The primary ensuite offers a luxurious double vanity. Step outside to a spacious, private, leveled, backyard & patio perfect for hosting gatherings and enjoying outdoor activities. This home effortlessly combines style and functionality, creating a warm and welcoming living space. Schedule a tour TODAY! Thanks for showing.
$433,226
751 Vireo Walk Loganville, GA 30052
- Type:
- Single Family
- Sq.Ft.:
- 2,087
- Status:
- NEW LISTING
- Beds:
- 3
- Year built:
- 2024
- Baths:
- 2.00
- MLS#:
- 7388542
- Subdivision:
- Cooper's Walk
ADDITIONAL INFORMATION
Ready in November! The Walker plan by McKinley Homes. COOPER'S WALK is a 55+ Community designed for low maintenance living. The HOA covers the lawn care, Cabana, and Swimming Pool. Conveniently located at the border of Grayson and Loganville, with senior tax benefits as early as 62. We welcome you to come tour this well appointed 2087 sq ft home. The Walker plan features an Open Concept Family room and Kitchen with a Covered Porch, and an expansive Laundry Room.
- Type:
- Single Family
- Sq.Ft.:
- 2,214
- Status:
- NEW LISTING
- Beds:
- 3
- Year built:
- 2024
- Baths:
- 3.00
- MLS#:
- 7388366
- Subdivision:
- Logan Point
ADDITIONAL INFORMATION
Welcome to Logan Point Century Communities stunning new townhome community in Loganville offers a quieter life amid beautiful scenery. Newly designed Bradford floorplan with modern open concept featuring large kitchen island overlooking great room with floor to ceiling fireplace. The kitchen includes our exclusive Chef's Package with Gas Cooktop, Wall Oven with touchscreen, Microwave Hood and dishwasher. The kitchen includes painted white cabinets, granite countertops, and full tile backsplash. The main level, all bathrooms, and laundry include luxury vinyl plank flooring sure to wow. Large primary suite includes walk in closet and private bathroom with large walk-in shower and linen closet. Oversized laundry room and loft on the second floor with convenient access to bedrooms. Stock Photos used may contain options or upgrades that are not in the actual home. Will be ready July/August.
- Type:
- Townhouse
- Sq.Ft.:
- 2,214
- Status:
- NEW LISTING
- Beds:
- 3
- Year built:
- 2024
- Baths:
- 3.00
- MLS#:
- 10301215
- Subdivision:
- Logan Point
ADDITIONAL INFORMATION
Welcome to Logan Point Century Communities stunning new townhome community in Loganville offers a quieter life amid beautiful scenery. Newly designed Bradford floorplan with modern open concept featuring large kitchen island overlooking great room with floor to ceiling fireplace. The kitchen includes our exclusive Chef's Package with Gas Cooktop, Wall Oven with touchscreen, Microwave Hood and dishwasher. The kitchen includes painted white cabinets, granite countertops, and full tile backsplash. The main level, all bathrooms, and laundry include luxury vinyl plank flooring sure to wow. Large primary suite includes walk in closet and private bathroom with large walk-in shower and linen closet. Oversized laundry room and loft on the second floor with convenient access to bedrooms. Stock Photos used may contain options or upgrades that are not in the actual home. Will be ready July/August.
- Type:
- Single Family
- Sq.Ft.:
- 2,006
- Status:
- NEW LISTING
- Beds:
- 3
- Lot size:
- 1 Acres
- Year built:
- 1994
- Baths:
- 2.00
- MLS#:
- 10301019
- Subdivision:
- Castlewood
ADDITIONAL INFORMATION
This beautiful ranch style home is located on a spacious corner lot with a large fenced in backyard suitable for all of your outdoor needs. Inside you will be greeted by a foyer with a dining room to your left and an office to your right! You will find a picturesque open concept eat in kitchen and roomy living room with a fireplace! The master bedroom is oversized with a trayed ceiling and large walk in closet! Two secondary bedrooms are located on the opposite side of the home as well as a second bathroom! The best part of all is that this home sits on a FULL unfinished basement waiting for your finishing touches! Located in the Loganville School District.
$615,000
413 Marys Path Loganville, GA 30052
- Type:
- Single Family
- Sq.Ft.:
- 2,950
- Status:
- NEW LISTING
- Beds:
- 5
- Lot size:
- 0.94 Acres
- Year built:
- 2007
- Baths:
- 4.00
- MLS#:
- 10300500
- Subdivision:
- Sandy Manor
ADDITIONAL INFORMATION
Rare opportunity to own a beautiful custom craftsman home with up to 4.35 acres in Walton County and NO HOA! Home sits on .94 acres and features 5 bedrooms, 3.5 bathrooms, a full unfinished basement with boat door, in-ground pool, master on the main floor and sought after Loganville schools. Seller owns 3 additional building lots on either side of the home. Purchase just the home on .94 acres for $615,000 and/or combine the additional lots for a total of 4.35 acres. Additional lots will be listed separately soon. Appointment required. No sign in yard.
- Type:
- Single Family
- Sq.Ft.:
- 4,191
- Status:
- NEW LISTING
- Beds:
- 3
- Lot size:
- 1.55 Acres
- Year built:
- 1994
- Baths:
- 4.00
- MLS#:
- 10300985
- Subdivision:
- Meredith Lake
ADDITIONAL INFORMATION
Executive home overlooking lake with all the bells and whistles! Custom design features three bedrooms, including primary bedroom, and two and a half baths on the main level and full bath in basement. Primary bedroom features bay window overlooking lake. Double vanity in primary bath. Large custom designed walk-in closet. Jack and Jill bath in secondary bedrooms,, with custom designed closets. Flex/bonus room upstairs. Italian marble flooring, artistically designed ceiling, stacked stone fireplace, and stone and copper waterfall in family room. Granite countertops in kitchen and baths. Enjoy your morning coffee in large breakfast room with built-in China cabinet and bay window overlooking lake. Hardwood and tile floors throughout. Stainless steel kitchen appliances. Walk-in pantry. Separate oversized dining room opening onto sunroom. Two sunrooms and huge deck overlooking lake. Two car garage on main level; carport on lower level. Partially finished basement with tile floors and wet bar, and double doors with roll up door for security. Lots of storage. 335 feet of lake frontage on four acre stocked lake. Two docks. In ground swimming pool with fenced backyard. Immaculately landscaped. Home has natural gas Generac system, along with four furnaces, two hot water heaters, ceiling fans, and radon system. Chair lift on stairs to basement. Many upgrades. Must see!
$479,900
1180 Windridge Loganville, GA 30052
- Type:
- Single Family
- Sq.Ft.:
- 3,350
- Status:
- NEW LISTING
- Beds:
- 4
- Lot size:
- 1.01 Acres
- Year built:
- 1995
- Baths:
- 4.00
- MLS#:
- 10300453
- Subdivision:
- Windridge
ADDITIONAL INFORMATION
Beautiful two-story home located in the highly sought after Loganville school district. You are greeted to this home with a large wrap around front porch, perfect for enjoying your morning cup of coffee. Step inside and fall in love with all this home has to offer. Main level features the perfect layout for entertaining those family gathering and birthdays with a formal den/office space, separate dining room, half bathroom, kitchen with granite countertops, tiled backsplash, stainless steel appliances, breakfast area, and view into the family room with built-in bookshelves and brick fireplace. The large master suite is located upstairs and complete with walk-in closets, separate vanities, garden tub, and frameless glass shower. Down the hall you will find the 3 additional large bedrooms, full bathroom, and large laundry room. The finished basement offers additional space for any family with a second fireplace, full bathroom, kitchen area, and 2 large rooms perfect for office space, hobbies, game room, and more! Large deck overlooks the fenced-in backyard with patio space below. Book your showing today and don't miss out on this stunning home!
- Type:
- Single Family
- Sq.Ft.:
- 1,968
- Status:
- NEW LISTING
- Beds:
- 4
- Lot size:
- 0.74 Acres
- Year built:
- 1987
- Baths:
- 2.00
- MLS#:
- 7380697
- Subdivision:
- Rose Garden North
ADDITIONAL INFORMATION
Awesome opportunity to own this lovely Cape Cod home w/rocking chair front porch, spacious deck, private fenced bkyd all on a large quiet cul de sac lot. Master & 1 BR on main. Lg FR w/cozy FP leads to spacious kit w/new flring, S/S appl & backsplash, eat-in brkfst area & sliding dr to deck. 2 lg BRS upstairs share double vanity BA & walk-in closets. Mstr BR has his/her closets, Ensuite w/dble vanity,garden tub/shower combo. 2 car Garage w/shelving & wk area.
- Type:
- Single Family
- Sq.Ft.:
- n/a
- Status:
- NEW LISTING
- Beds:
- 5
- Lot size:
- 0.16 Acres
- Year built:
- 2024
- Baths:
- 4.00
- MLS#:
- 10300306
- Subdivision:
- Westgate Sub
ADDITIONAL INFORMATION
Finally, The Bright Open Floor Plan & GIANT Master Suite You've Been Dreaming Of! Conveniently Located In A Quiet Cul-De-Sac, This New Construction Home Offers 5 Bedrooms + 4 Bathrooms + Front & Back Covered Porches + Guest Suite On Main Level + All New Appliances + Tall & Coffered Ceilings + 2-Car Automatic Garage With Mud Room Access, All Located In Award Winning Grayson High School District! Upon Entry YouCOll Immediately Notice The Gleaming LVP Flooring Throughout Main Level, A Guest Suite With Full Bathroom & Walk In Closet, Formal Living & Dining Rooms, Beautiful Open Floor Plan Kitchen & Fire Side Family Room. The Kitchen Is Complete With A Large Island With Granite Breakfast Bar, Oversized Sink, Gas Stove, Tile Backsplash, High-End Stainless Steel Appliances, & Walk-In Pantry. Upstairs, Features The Primary Suite With Tray Ceilings, A Large Primary Bathroom With His & Hers Double Vanity Sinks, Garden Tub, & Massive Walk-In-Closet. Upstairs Also Features A Double Door Entry Loft Area + 3 Additional Bedrooms, 2 Additional Full Bathrooms In A Split Bedroom Plan That Would Be Great For Roommates! This Home Is Perfect for Entertaining With Flat & Easy To Maintain Front & Back Yard. Located Close To Schools, Shopping, Food, Downtown Loganville Events, The Grayson Railyard, & The Beautiful Vines Botanical Garden.
- Type:
- Single Family
- Sq.Ft.:
- 4,096
- Status:
- NEW LISTING
- Beds:
- 3
- Lot size:
- 1.04 Acres
- Year built:
- 2000
- Baths:
- 4.00
- MLS#:
- 10300285
- Subdivision:
- Ivy Ridge
ADDITIONAL INFORMATION
This pristine 4-sided brick beauty is ready to welcome you home. Sitting on a 1-acre private cul-de-sac lot and located minutes from downtown Loganville. This one owner home has been meticulously maintained. Step inside and you're immediately greeted with beautiful hardwood floors that extend throughout most of the main level. Relax on the large patio and enjoy the INGROUND SALTWATER POOL and spacious private backyard. Enjoy the Large Family Room with fireplace and high ceilings or the spacious Living Room. Oversized Owner's suite and Large Bathroom with tile floors, double vanity, walk-in shower, and garden tub. Two secondary bedrooms on the main floor. Full finished basement features exterior entry with a 2nd driveway and garage, full bathroom, living room/entertainment room and utility room making the perfect in-law suite. This is a must-see home and has so much to offer. Book your showing now and don't miss out on this amazing opportunity.
- Type:
- Single Family
- Sq.Ft.:
- 3,573
- Status:
- NEW LISTING
- Beds:
- 5
- Lot size:
- 0.17 Acres
- Year built:
- 2018
- Baths:
- 4.00
- MLS#:
- 10300138
- Subdivision:
- Shannon Lake
ADDITIONAL INFORMATION
Welcome to the prestigious Shannon Lake community in Gwinnett County! Experience luxury living at its finest with top-notch amenities and a lifestyle of ease and enjoyment. Nestled in this welcoming community, you're just minutes away from beautiful Tribble Mill Park and Bay Creek Park dining, golfing, shopping, and endless activities catering to your luxury lifestyle. Step inside this stunning property and feel the love and care put into every detail. The finished basement is a homebuyer's dream, offering a space for all to enjoy Co whether you need an office, a gym, an extra bedroom, a full bathroom, or additional living space, this basement has it all. The home offers an open floor plan perfectly designed for family time, entertainment, or creating an ambiance for yourself, the large windows allowing natural light to shine brightly throughout the property. Upstairs, the 3 oversized secondary bedrooms and a jack-and-jill bathroom provide ample space for comfortable living and a growing family. The massive ownerCOs suite is breathtaking, offering an abundance of space, a spa-like bathroom, and plenty of closet space. This home has been perfectly designed to cater to your every need, from upgraded features and details found throughout the property to easy access to major highways. In the community, the large community pool, cabanas, playground, fire pit, and walking trails are all within your reach. And let's not forget the award-winning Archer High School, making this location ideal for families. Ready to make this dream home yours? Don't miss out Co schedule a viewing today and take the first step towards luxury living in Shannon Lake! Ask about our preferred lender credit of $2,500 towards closing costs or buying - down the interest rate
- Type:
- Single Family
- Sq.Ft.:
- 1,607
- Status:
- NEW LISTING
- Beds:
- 3
- Lot size:
- 1 Acres
- Year built:
- 1993
- Baths:
- 2.00
- MLS#:
- 7387481
- Subdivision:
- FOREST RIDGE ESTATES
ADDITIONAL INFORMATION
Welcome home to this beautiful 3 bedroom, 2 bath ranch in the heart of Loganville. Situated on one acre of land and a fully fenced backyard, this home welcomes serenity. The Forest Ridge neighborhood community offers an optional HOA for swim & tennis- with no rental restrictions Updated and ready for its new owner, please schedule to see this home!
- Type:
- Single Family
- Sq.Ft.:
- 2,563
- Status:
- NEW LISTING
- Beds:
- 4
- Lot size:
- 0.36 Acres
- Year built:
- 2015
- Baths:
- 3.00
- MLS#:
- 7387272
- Subdivision:
- Park Place-Vi
ADDITIONAL INFORMATION
New Listing for Loganville!! Are you looking for your ultimate dream home? Well, have no fear this listing is yours today!! This home has a nice open concept with a view from the kitchen into the living room! This home has a very open front and backyard for kids and pets to have some fun and play in the sun! This home is less than 10 minutes away from restaurants and grocery stores for your everyday needs. This home is perfect for any family, so stop by and take a tour!
- Type:
- Single Family
- Sq.Ft.:
- 2,441
- Status:
- NEW LISTING
- Beds:
- 3
- Lot size:
- 0.36 Acres
- Year built:
- 2014
- Baths:
- 3.00
- MLS#:
- 7387084
- Subdivision:
- Park Place-Vi
ADDITIONAL INFORMATION
Looking for your new home? Then look no further! This nice 2,441 sqft home is perfect for any family! The front and backyard isn't fenced in, but very spacious for any pets, kids, or family gatherings! Less than 10 minutes away from grocery stores, and restaurants for your day to day needs!
- Type:
- Single Family
- Sq.Ft.:
- 3,122
- Status:
- NEW LISTING
- Beds:
- 5
- Lot size:
- 0.26 Acres
- Year built:
- 2021
- Baths:
- 4.00
- MLS#:
- 10299033
- Subdivision:
- Independence
ADDITIONAL INFORMATION
A Must SEE..5 beds 3 full bath at Independence a LUXURY STYLE LIVING with AMENITIES GALORE, SOUGHT AFTER GRAYSON SCHOOLS and the IDEAL LOCATION!!!! 5 MILES OF WALKING TRAILS, 2 swimming pools, Tot pool, 3 cabanas, playground, outdoor firepit, 4 tennis courts, grilling stations, and much more!!!! This property has a flex room, wood floors, beautiful kitchen overseeing the family room, in law suite with full bathroom, all the floors replaced upstairs, check out the Ultimate Owner suite with an added bonus movie room. Large backyard to enjoy time with family and friends.. Near Food Shops and Entertainment..
- Type:
- Single Family
- Sq.Ft.:
- n/a
- Status:
- NEW LISTING
- Beds:
- 4
- Lot size:
- 0.17 Acres
- Year built:
- 2018
- Baths:
- 3.00
- MLS#:
- 10298902
- Subdivision:
- Shannon Lake
ADDITIONAL INFORMATION
Welcome Home to This Charming 4 Bedroom, 2.5 Bathroom Haven! Step into a world of elegance and comfort as you enter this stunning residence; this home offers ample space for you and your family to live and grow. Upon arrival, you will be welcomed by a grand two-story foyer basking in natural light, setting the tone for the entire home. The airy ambiance creates a welcoming atmosphere that instantly makes you feel at ease. The heart of the home lies in the spacious eat-in kitchen, featuring exquisite stained cabinets and a layout that flows seamlessly into the sunken family room. Whether hosting a dinner party or enjoying a quiet evening, this space is perfect for entertaining guests or unwinding with loved ones. Venture upstairs to discover a laundry room, which adds practicality and convenience to your daily routine. Retreat to the primary ensuite, your sanctuary, complete with a cozy sitting room, two walk-in closets, and a lavish bathroom boasting a separate tub and shower. When you step outside, you will be welcomed by a covered patio and a fenced-in backyard that will inspire you to enjoy outdoor living. Whether you prefer having your morning coffee in the open air or hosting evening gatherings under the stars, this private oasis is the perfect place. The backyard is spacious enough to accommodate an in-ground pool, leaving plenty of room for leisure activities and landscaping. Don't let this opportunity slip away! Schedule a tour today and envision yourself calling this marvelous house your home. Welcome to a life of comfort, luxury, and endless possibilities! Thanks for showing.
- Type:
- Single Family
- Sq.Ft.:
- n/a
- Status:
- NEW LISTING
- Beds:
- 4
- Lot size:
- 0.27 Acres
- Year built:
- 2017
- Baths:
- 3.00
- MLS#:
- 10300502
- Subdivision:
- Landing At Bay Creek
ADDITIONAL INFORMATION
Welcome to this exquisite 4-bedroom, 2.5-bathroom, two-story residence nestled in the secluded embrace of a private cul-de-sac. A grand brick faoade welcomes you home. Step into the elegant foyer and be greeted by the gracious open dining room, perfect for hosting lavish gatherings, complemented by a convenient powder room for your guests. Luxurious hardwood floors adorn the main level. The grandeur continues into the great room, where panoramic views of the meticulously designed kitchen await. Crafted for the culinary connoisseur, this culinary masterpiece boasts a sprawling granite island, a breakfast bar for casual dining, and 42-inch cabinets, all accentuated by state-of-the-art appliances promising culinary excellence. Ascend the staircase adorned with plush new carpeting to discover the epitome of comfort and tranquility in the owner's suite. A generous sitting room offers a private sanctuary for relaxation, while the expansive en-suite bathroom beckons with its indulgent features. Revel in the luxury of a large walk-in closet, a double-bowl marble vanity top, a separate shower, and a sumptuous garden tub, offering a spa-like retreat within the comforts of home. For added convenience, a spacious laundry room awaits on the upper level, ensuring effortless chores. Embrace the vibrant lifestyle of this esteemed community, complete with access to premier swim and tennis facilities, offering endless opportunities for leisure and recreation. Experience the pinnacle of luxury living Co schedule your private tour today and unlock the door to your affluent abode.
Open House:
Sunday, 5/19 1:00-3:00PM
- Type:
- Single Family
- Sq.Ft.:
- 2,685
- Status:
- NEW LISTING
- Beds:
- 4
- Lot size:
- 0.18 Acres
- Year built:
- 2015
- Baths:
- 3.00
- MLS#:
- 10298518
- Subdivision:
- Fall Creek
ADDITIONAL INFORMATION
This Craftsman style home has many wonderful features starting with the 2 story foyer entrance. First floor has 2 "living spaces", separate dining room to seat 12+, and an Eat in kitchen "open plan" that flows into a living room with a fireplace. Kitchen features island and pantry, granite counter tops and stainless appliances. First floor also has a half bath. Upstairs there are 4 oversized bedrooms with vaulted ceilings and 2 full baths. Master suite includes extensive seating area and oversized closet. Master bath has granite double vanities, garden tub and separate shower.2 car garage. Back yard has a patio, privacy fence and storage shed.
$309,000
570 Fawn Lane Loganville, GA 30052
- Type:
- Single Family
- Sq.Ft.:
- n/a
- Status:
- NEW LISTING
- Beds:
- 4
- Lot size:
- 0.38 Acres
- Year built:
- 1993
- Baths:
- 2.00
- MLS#:
- 10299805
- Subdivision:
- Huntington Ridge
ADDITIONAL INFORMATION
FIXER UPPER, Sold As Is! This spacious 4-bedroom, 2-bathroom ranch-style home offers fantastic potential for those with a vision to make it shine. Located in an optional HOA community, this property presents an opportunity for customization and improvement. Situated on a level lot at the beginning of a tranquil cul-de-sac, this home offers both privacy and convenience. Step inside to discover a welcoming living room featuring a trey ceiling and a cozy fireplace, perfect for gathering with family and friends. A formal dining room, that is ideal for hosting dinner parties or enjoying meals with loved ones. The heart of the home lies in the large eat-in kitchen, providing ample space for culinary creations and casual dining. With a bit of TLC, this kitchen could easily become the centerpiece of the home, offering endless possibilities for modernization and upgrades. Outside, the level lot provides plenty of room for outdoor activities and potential landscaping projects. Whether you envision a serene garden retreat or a vibrant outdoor entertaining space, the blank canvas awaits your personal touch. Don't miss out on this opportunity to transform this fixer-upper into the home of your dreams. With its prime location, spacious layout, and great potential, this property is ready to be reimagined and revitalized by its new owners. Schedule a showing today and start envisioning the possibilities!
Open House:
Sunday, 5/19 1:00-4:00PM
- Type:
- Single Family
- Sq.Ft.:
- n/a
- Status:
- Active
- Beds:
- 6
- Lot size:
- 0.2 Acres
- Year built:
- 2017
- Baths:
- 4.00
- MLS#:
- 10293766
- Subdivision:
- Brightfield Farms
ADDITIONAL INFORMATION
Welcome to your dream executive home! This stunning property boasts 6 bedrooms and 4 full bathrooms, including a convenient bedroom on the main floor. The owner's retreat is a true sanctuary with its cozy fireplace and spacious bathroom. Step into the heart of the home, where the gourmet kitchen awaits with its oversized island and breakfast area, perfect for culinary adventures and casual dining alike. Outside, a private backyard oasis beckons, complete with an extended patio, outdoor fireplace, covered patio, and built-in firepitCoideal for year-round relaxation and entertaining. Situated in a community brimming with amenities and within the sought-after Grayson High School cluster, this home offers the epitome of comfort, luxury, and convenience. Don't miss the opportunity to make it yours! The house features a whole house water filtration system.
$414,514
741 Vireo Walk Loganville, GA 30052
- Type:
- Single Family
- Sq.Ft.:
- 2,043
- Status:
- Active
- Beds:
- 3
- Lot size:
- 0.15 Acres
- Year built:
- 2024
- Baths:
- 2.00
- MLS#:
- 10297549
- Subdivision:
- Cooper's Walk
ADDITIONAL INFORMATION
Ready in September! The EVERGREEN plan by McKinley Homes. COOPER'S WALK is a 55+ Community designed for low maintenance living. The HOA covers the lawn care, common areas, pool and cabana. Conveniently located at the border of Grayson and Loganville, with senior tax benefits as early as 62. We welcome you to come tour this well appointed 2043 sq ft home. The Evergreen plan features a formal entryway, which is a decorators dream! The spacious Family room and Kitchen are ideal for hosting family events. The Oversized Owners Suite is at the rear of the home and features a stepless shower and expansive closet. This home also features a large covered porch with a ceiling fan.
Price and Tax History when not sourced from FMLS are provided by public records. Mortgage Rates provided by Greenlight Mortgage. School information provided by GreatSchools.org. Drive Times provided by INRIX. Walk Scores provided by Walk Score®. Area Statistics provided by Sperling’s Best Places.
For technical issues regarding this website and/or listing search engine, please contact Xome Tech Support at 844-400-9663 or email us at xomeconcierge@xome.com.
License # 367751 Xome Inc. License # 65656
AndreaD.Conner@xome.com 844-400-XOME (9663)
750 Highway 121 Bypass, Ste 100, Lewisville, TX 75067
Information is deemed reliable but is not guaranteed.

The data relating to real estate for sale on this web site comes in part from the Broker Reciprocity Program of Georgia MLS. Real estate listings held by brokerage firms other than this broker are marked with the Broker Reciprocity logo and detailed information about them includes the name of the listing brokers. The broker providing this data believes it to be correct but advises interested parties to confirm them before relying on them in a purchase decision. Copyright 2024 Georgia MLS. All rights reserved.
Loganville Real Estate
The median home value in Loganville, GA is $412,330. This is higher than the county median home value of $193,200. The national median home value is $219,700. The average price of homes sold in Loganville, GA is $412,330. Approximately 66.76% of Loganville homes are owned, compared to 23.68% rented, while 9.57% are vacant. Loganville real estate listings include condos, townhomes, and single family homes for sale. Commercial properties are also available. If you see a property you’re interested in, contact a Loganville real estate agent to arrange a tour today!
Loganville, Georgia has a population of 11,355. Loganville is more family-centric than the surrounding county with 34.01% of the households containing married families with children. The county average for households married with children is 31.9%.
The median household income in Loganville, Georgia is $63,125. The median household income for the surrounding county is $55,876 compared to the national median of $57,652. The median age of people living in Loganville is 36.3 years.
Loganville Weather
The average high temperature in July is 90.4 degrees, with an average low temperature in January of 30.7 degrees. The average rainfall is approximately 51.1 inches per year, with 0.7 inches of snow per year.
