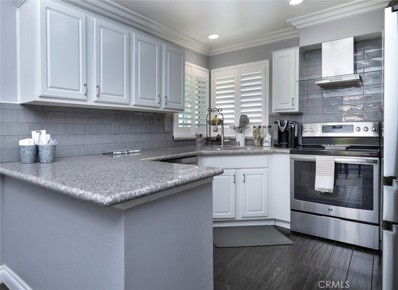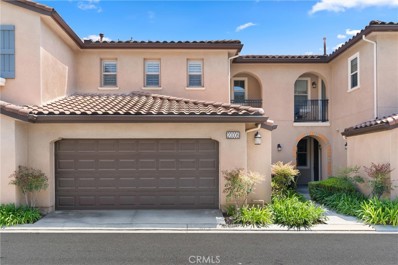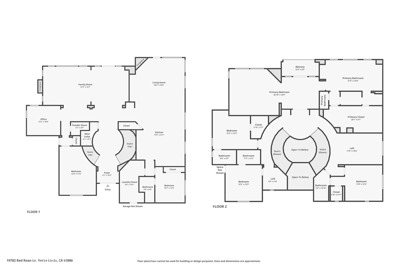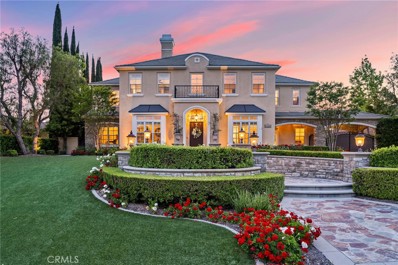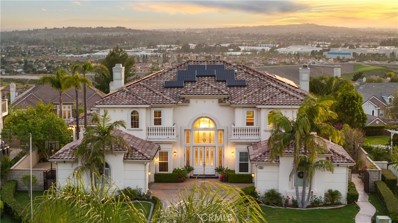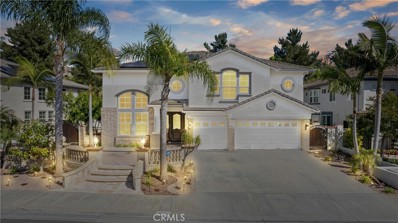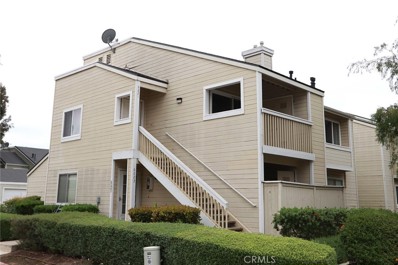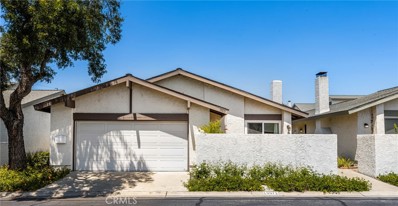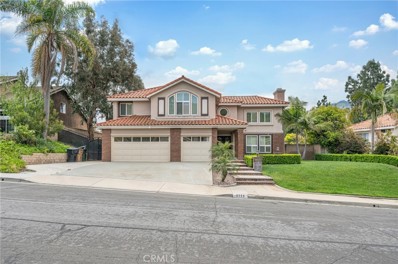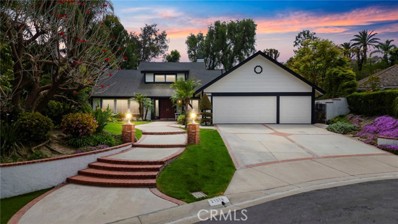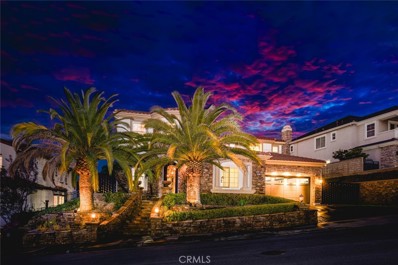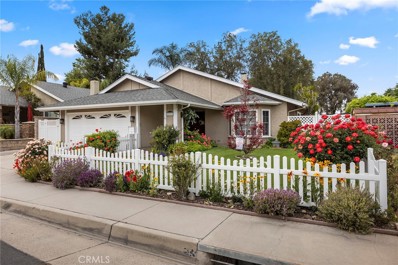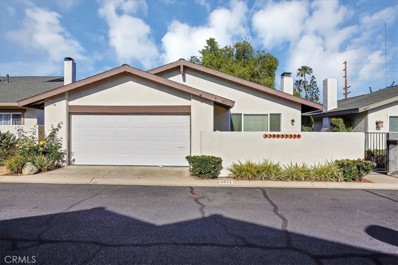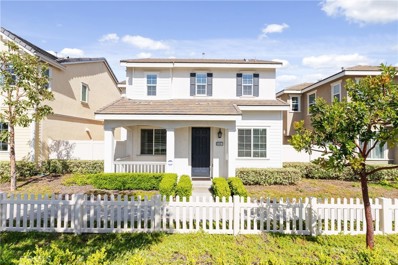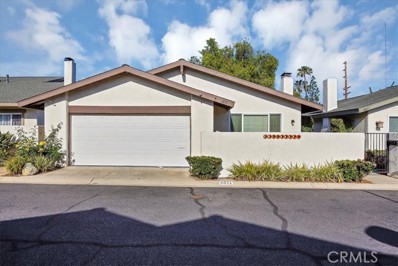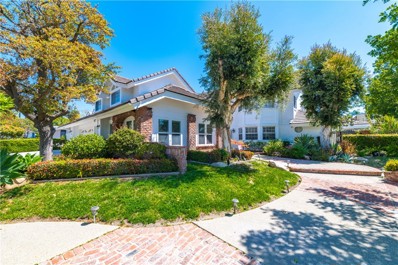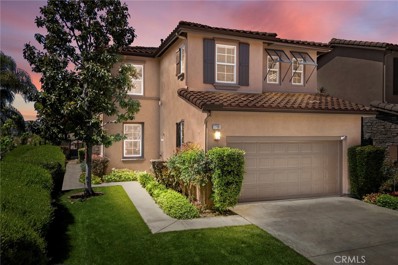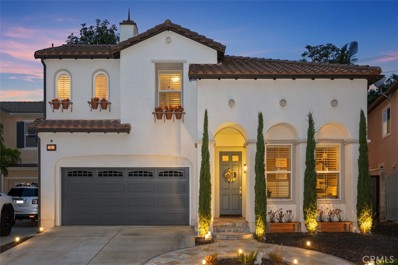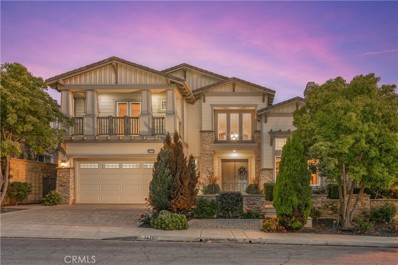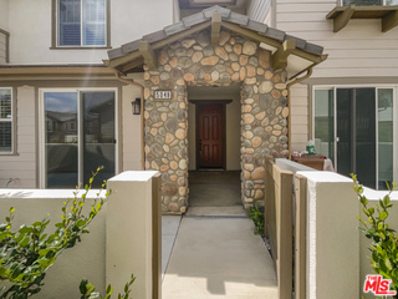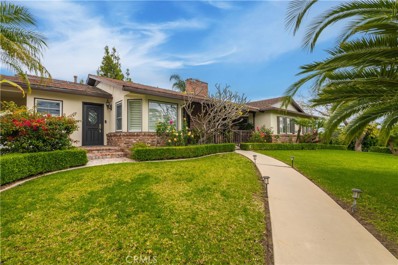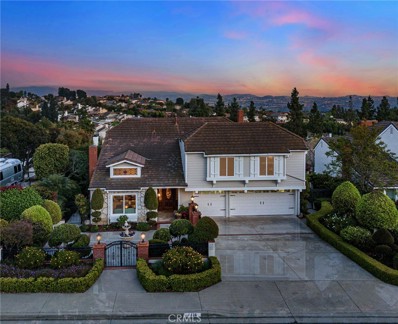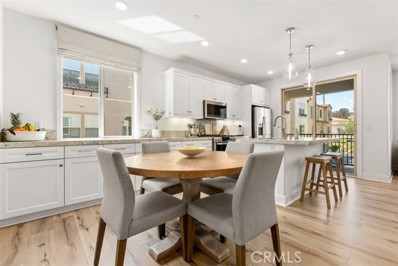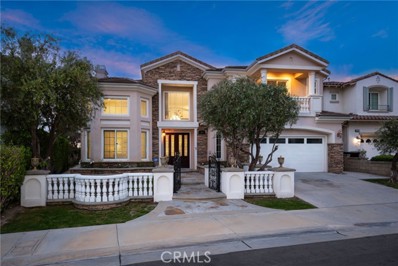Yorba Linda CA Homes for Sale
Open House:
Saturday, 5/11 9:00-11:30PM
- Type:
- Condo
- Sq.Ft.:
- 1,456
- Status:
- NEW LISTING
- Beds:
- 3
- Year built:
- 1989
- Baths:
- 2.00
- MLS#:
- CRPW24091599
ADDITIONAL INFORMATION
This 3 bedroom is truly a rare gem! PRIVACY is THE BEST in the complex with a serene hillside view. The most desirable upper level unit in the The Hill’s community is now MOVE IN READY and completely turnkey! Open floor plan w/vaulted ceilings featuring a spacious living room w/dual sided fireplace, formal dining area, large kitchen w/nook area, and the large primary bedroom has peaceful hillside views. 2 large guest bedrooms, 2 remodeled bathrooms, sky lights, and an extensive wraparound balcony make this the perfect entertaining spot. Kitchen was remodeled w/granite counter tops, custom back splash, and a new dishwasher. Newer A/C in 2017. In 2018, all new energy efficient dual pane windows/sliders were put in. There's also Crown Molding, recessed lighting & ceiling fans throughout. New mirrored wardrobe doors just installed in guest bedroom. The remodeled bathrooms were re-grouted yearly. Let's not forget the beautiful Shutters/blinds, built in wine fridge, custom Barn door & wood-look plank flooring. Washer/Dryer is included! Private laundry is located at the unit w/additional storage. Two-car carport parking spots located in a prime location to the condo, (#258 & #259) as well as plenty of guest parking with no permits required! Yorba Linda has one of the most desirable sc
Open House:
Saturday, 5/11 2:00-4:30PM
- Type:
- Condo
- Sq.Ft.:
- 1,456
- Status:
- NEW LISTING
- Beds:
- 3
- Year built:
- 1989
- Baths:
- 2.00
- MLS#:
- PW24091599
ADDITIONAL INFORMATION
This 3 bedroom is truly a rare gem! PRIVACY is THE BEST in the complex with a serene hillside view. The most desirable upper level unit in the The Hill’s community is now MOVE IN READY and completely turnkey! Open floor plan w/vaulted ceilings featuring a spacious living room w/dual sided fireplace, formal dining area, large kitchen w/nook area, and the large primary bedroom has peaceful hillside views. 2 large guest bedrooms, 2 remodeled bathrooms, sky lights, and an extensive wraparound balcony make this the perfect entertaining spot. Kitchen was remodeled w/granite counter tops, custom back splash, and a new dishwasher. Newer A/C in 2017. In 2018, all new energy efficient dual pane windows/sliders were put in. There's also Crown Molding, recessed lighting & ceiling fans throughout. New mirrored wardrobe doors just installed in guest bedroom. The remodeled bathrooms were re-grouted yearly. Let's not forget the beautiful Shutters/blinds, built in wine fridge, custom Barn door & wood-look plank flooring. Washer/Dryer is included! Private laundry is located at the unit w/additional storage. Two-car carport parking spots located in a prime location to the condo, (#258 & #259) as well as plenty of guest parking with no permits required! Yorba Linda has one of the most desirable school districts (most are ranked 8 of 10) w/access to Yorba Linda High School. The Hills community association features a beautiful club house, 2 pools, 4 spas, tennis courts, billiards room, kids’ playgrounds and a gym. Centrally located to freeways, shopping, fabulous restaurants & great schools. If you want all the amenities of a resort without the hassle of maintaining it yourself, this property is for you! NO SHORT TERM LEASES OR CORPORATE RENTALS! Property is also listed for lease,whichever comes first. THIS ONE SPARKLES, TRUST ME!
Open House:
Friday, 5/10 3:00-6:00PM
- Type:
- Condo
- Sq.Ft.:
- 1,493
- Status:
- NEW LISTING
- Beds:
- 2
- Year built:
- 2010
- Baths:
- 3.00
- MLS#:
- PW24088291
ADDITIONAL INFORMATION
Nestled within the highly desired community of Villaggio, this 2 bedroom, 2.5 bathroom condo offers a perfect blend of modern comfort and luxurious living. As you enter, you're greeted by an open and inviting space illuminated by recessed lighting, luxury vinyl flooring and high ceilings. The kitchen is a chef's delight, featuring new stone backsplash, granite counters, stainless steel appliances, and a convenient breakfast bar. The seamless flow from the kitchen to the dining area and family room creates a harmonious living space ideal for both relaxation and entertaining. Conveniently, there's a powder bathroom on the main level, perfect for guests. Upstairs, you'll find both bedrooms with ensuite bathrooms connected to them. The spacious primary suite is complete with a large walk-in closet and the beautifully upgraded primary bath is a sanctuary of indulgence featuring a dual sink vanity with Quartz counters, a walk-in shower, and a separate soaking tub. The generously sized secondary bedroom offers a tranquil balcony and an ensuite bathroom with a shower in tub combination. The sizeable laundry can also be found upstairs for added convenience. Step outside to the enclosed private patio, accessible through the slider in the family room, where you can enjoy al fresco dining in the California sunshine or unwind with a cup of coffee in the morning breeze. The Villaggio community amenities include a sparkling pool, spa, kiddie pool and playground for the little ones. This home offers a luxurious lifestyle in a prime location in the Placentia-Yorba Linda School District, close to the sought-after Yorba Linda High School, Bernardo Yorba Middle School, and Fairmont Elementary. Don't miss out on this opportunity to experience the upscale life Yorba Linda has to offer!
$3,500,000
19782 Red Roan Lane Yorba Linda, CA 92886
Open House:
Friday, 5/10 4:00-7:30PM
- Type:
- Single Family
- Sq.Ft.:
- 5,047
- Status:
- NEW LISTING
- Beds:
- 6
- Lot size:
- 0.51 Acres
- Year built:
- 2005
- Baths:
- 6.00
- MLS#:
- PW24091853
ADDITIONAL INFORMATION
Captivating views of the vibrant city lights and breathtaking sunsets stretch from Los Angeles to the picturesque shores of Catalina Island, setting the stage for an unparalleled living experience. This remarkable property boasts an expansive 22,000 square foot lot, situated on one of Kerrigan Ranch's most elevated vantage points, offering a sense of grandeur and exclusivity. Step through the double doors of 19782 Red Roan Ln and into a realm of refined luxury, where casual elegance meets sophistication. The impressive entryway welcomes you with graceful travertine flooring and dual curving wrought iron staircases, setting a tone of timeless charm. The formal living room, adorned with a marble-faced fireplace and panoramic windows, effortlessly transitions to the elegant dining room, both thoughtfully designed to maximize the stunning vistas. The heart of the home lies in the dream kitchen, featuring a massive center island, stainless steel appliances, and an abundance of storage space. Seamlessly flowing into the sunny breakfast nook and oversized family room, complete with a raised hearth fireplace, this space is ideal for both intimate gatherings and grand entertaining. A main floor office and bedroom offer versatility, while upstairs, the primary suite beckons with French doors opening to a private balcony, a cozy sitting area, and a luxurious ensuite bath boasting dual vanities, a granite tub surround, and a spacious walk-in closet. Three additional bedroom suites, a loft, and a tech/media center complete the upper level, providing ample space for relaxation and recreation. Outside, the resort-inspired backyard oasis awaits, with an oversized pool, raised spa, and multiple covered patios, offering the perfect setting for al fresco dining and entertaining. Lush landscaping, vibrant planters, and a granite-topped built-in BBQ add to the allure of outdoor living at its finest in Yorba Linda. Conveniently located within the esteemed Kerrigan Ranch community, residents enjoy access to top-rated schools, including Mabel Paine Elementary, Yorba Linda Middle School, and Yorba Linda High School. With low monthly HOA dues of $205 for Kerrigan Ranch II, this is more than just a home – it's a lifestyle of unparalleled luxury and tranquility. Experience the epitome of Southern California living in this extraordinary residence.
$4,998,800
4245 Hidden Oaks Drive Yorba Linda, CA 92886
Open House:
Friday, 5/10 4:00-6:00PM
- Type:
- Single Family
- Sq.Ft.:
- 5,700
- Status:
- NEW LISTING
- Beds:
- 6
- Lot size:
- 1.02 Acres
- Year built:
- 2003
- Baths:
- 7.00
- MLS#:
- OC24087980
ADDITIONAL INFORMATION
Experience the ultimate custom-caliber French-inspired estate behind the prestigious entry gates of Yorba Linda’s exclusive Manor House enclave. Embraced by a very private, flat one-acre home site, the residence exhibits exquisite curb appeal with impeccably maintained formal front-yard landscaping, custom hardscape and a long driveway leading to a gated motor court. Elegant Maison de Maître architecture, distinguished by its classic symmetrical facade and flawlessly maintained interior draws the eye to a formal entrance that leads to a towering foyer with curving staircase. Columns frame passageways to formal living and dining rooms with a Butler's pantry that sets the scene for extravagant entertaining. Casual affairs are equally accommodated in a massive Great Room with 2 story ceilings and custom window that looks out on the resort-style backyard. An adjacent library/game room with dry bar shares a flow through fireplace. The towering ceilings and dramatic 13' window lends abundant natural light and open ambiance to the Great Room, which flows seamlessly to a custom gourmet kitchen including a breakfast room, 11' island with seating, a brick accent wall, copper sink, and newer Sub-Zero and Thermador appliances. At approximately 5,700 square feet, the expansive home presents six en-suite bedrooms and six and one-half baths, including a main-level guest suite and a detached one-bedroom casita with spacious view deck above the garage. A bonus room is located upstairs and makes a great office or playroom. The grand primary suite hosts a fireplace, walk-in closet with furniture-quality built-ins and a luxurious en-suite bath with jetted tub and dual vanities. Enjoy gleaming hardwood flooring throughout, custom built-ins, newer HVAC, newer window coverings, four garages with EV charger, and an owned 36-panel ground-mounted solar power array. Enjoy a spectacular and inspiring outdoor entertaining oasis like you've never seen before! Lifelike turf graces the front yard, and the private backyard rivals lux resorts with a saltwater pool and spa, putting green, a massive lawn for parties, a heated cabana with TV, an outdoor kitchen, built-in BBQ and a custom stone fireplace. Simply a spectacular estate for discerning buyers looking for only the finest in luxury living and lifestyle. Manor House is convenient to top schools, including Yorba Linda High School, as well as shopping centers, recreation, the Yorba Linda Country Club, and major freeways.
$3,380,000
3285 Primrose Lane Yorba Linda, CA 92886
Open House:
Saturday, 5/11 1:00-4:00PM
- Type:
- Single Family
- Sq.Ft.:
- 5,132
- Status:
- NEW LISTING
- Beds:
- 5
- Lot size:
- 0.39 Acres
- Year built:
- 2001
- Baths:
- 6.00
- MLS#:
- CV24091248
ADDITIONAL INFORMATION
Yorba Linda rare hilltop luxury estate is coming!!! It is built by the famous luxury developer Toll Brothers. On the top of the mountain and cul-de-sac, you can overlook the entire Yorba linda city night view,Orange County, and Disney fireworks. Imagine watching the sunset while swimming. When you enter, you will see a grand double staircase and a luxurious crystal chandelier. The Living rooms, dining room and family room are lined up. When the sunset comes, sunlight can shine into room through the floor-to-ceiling windows. The Large , open, gourmet kitchen and island. The first floor offer a bedroom and full bathroom for guests to enjoy.The office is next to living room. The oversized master bedroom and bathroom on the second floor have two walk-in closets, a bathtub and a shower, 3 dressing tables. master bedroom offers balcony with view. The three guest rooms on the second floor are come with 3 full bathrooms and closets. Rare floorpan and great location, Welcome home!
$2,300,000
19860 Via Natalie Yorba Linda, CA 92887
Open House:
Saturday, 5/11 12:00-3:00PM
- Type:
- Single Family
- Sq.Ft.:
- 3,938
- Status:
- NEW LISTING
- Beds:
- 4
- Lot size:
- 0.33 Acres
- Year built:
- 2003
- Baths:
- 4.00
- MLS#:
- PW24089797
ADDITIONAL INFORMATION
Welcome to your elegant 4 Bedroom-3.5 Bathroom spacious 3,938 SF home! Located in the beautiful Pointe East Lake Community of Yorba Linda. The home is located in a cul-de-sac that has an amazing panoramic city view. This home has been remodeled and move-in ready! New paint inside and out, remodeled kitchen and bathrooms, new landscaping, updated lighting outside and inside lighting replaced with beautiful light fixtures made of real crystals. As you enter the home you will be in awe with the high ceiling of the formal living room with Palladian windows that lets in the natural light. The formal living leads into the formal dining area which leads you to the remodeled kitchen with new painted cabinets, new island, new sink and stove. Family room has a beautiful built-in shelving. There is one bedroom on the main floor with its own restroom. You also have a guest restroom on the main floor. Laundry Room is in the main floor where you enter the home from the 3 Car Garage. Samsung Washer and Dryer included. Second floor features the Primary Suite that has its own sitting area, walk-in closet and spacious master bathroom. The second floor has a Bonus Room complete with fireplace and built in desks and shelving as well as the stunning city view. You will find that this home is equipped with modern technology! Cutting edge Tesla solar energy system with backup batteries. Backyard features a built-in BBQ, fruit trees and water fountain. East Lake Village residents has the best amenities such as access to the community two-level clubhouse, 3 community pools, spa, basketball courts, horse trails, tennis and sand volleyball courts, fitness facilities, trails and so much more! Come on by and see this beautiful home in person! A Must See! **Professional Photos will be uploaded soon**
- Type:
- Condo
- Sq.Ft.:
- 1,082
- Status:
- NEW LISTING
- Beds:
- 3
- Year built:
- 1985
- Baths:
- 2.00
- MLS#:
- PW24090024
ADDITIONAL INFORMATION
Experience comfort and convenience in this upper-level end unit condo, featuring three bedrooms and two bathrooms. The living room, with its vaulted ceilings, offers a sense of spaciousness, adjacent to the kitchen that keeps you engaged with family activities in the adjoining dining and living areas. The kitchen has granite countertops, ample cabinetry and stainless steel appliances. The primary bedroom is complete with an ensuite bathroom and closet equipped with custom built-ins. Additionally, this condo includes a discrete laundry area located in a closet on the balcony for ultimate convenience. Step outside to discover a range of community amenities, including a pool, jacuzzi, clubhouse, and a children’s playground—all maintained by the Homeowners Association. Situated near Savi Ranch and surrounded by hiking and biking trails, shopping centers, and easy access to the 91 freeway, this home is also part of the Bryant Ranch Elementary School district. HOA fees cover water and trash services. The sale includes a refrigerator , washer and dryer, ensuring you have everything you need from the start.
- Type:
- Condo
- Sq.Ft.:
- 1,002
- Status:
- NEW LISTING
- Beds:
- 3
- Year built:
- 1972
- Baths:
- 1.00
- MLS#:
- OC24082161
ADDITIONAL INFORMATION
Wow, A Super Fantastic "10+" Yorba Linda Dreamhome And It's Ready To Move Right In A Much Desired Single Level 3 Bedroom 1 Bath 2 Car Garage Direct Access Garage Home All The Boxes Have Been Checked - Vaulted Ceiling Living Room With Cozy Fireplace Renovated Kitchen With Recessed Lighting Stainless Steel Appliances Tile Countertops Gorgeous Dual Sink Bathroom Custom Cabinet Vanity With Granite Countertop, Featuring Sliding Glass Enclosed Walk In Shower With Design Inspired Custom Tile Attractive Wood-Lam Flooring, Upgraded Dual Pane Windows and Sliding Doors Custom Horizontal Window Blinds and Fabric Drapes, Mirrored Wardrobe Closets Enjoy The Cozy Front Atrium Plus Large Enclosed Brick and Artificial Turf Backyard Yes ! A Single Family Detached Home With All The Advantages of Being A Condo. That's What You Get When You Own In Yorba Linda's Fantastic Woodgate Community. There Are 234 Fully Detached Condo-Homes Situated On 22 Private Cul De Sacs Woodgate HOA Maintains The Exteriors Providing You A Low Maintenance-Lifestyle. Come And Enjoy A Community Clubhouse, Swimming Pool & Separate Kiddie Pool Also Enjoy Adjacent County Funded Woodgate Park Offering Large Grassy Field, Also Tennis, Racquetball, Basketball, Which Helps Keep Your HOA Dues Low Truly, A Move In Ready Home Awaits You At Yorba Linda's 19971 Wildwood Court
$1,788,000
5325 Los Monteros Yorba Linda, CA 92887
Open House:
Saturday, 5/11 1:00-4:00PM
- Type:
- Single Family
- Sq.Ft.:
- 3,134
- Status:
- NEW LISTING
- Beds:
- 5
- Lot size:
- 0.28 Acres
- Year built:
- 1990
- Baths:
- 4.00
- MLS#:
- WS24088256
ADDITIONAL INFORMATION
Beautiful Yorba Linda house located in desirable neighborhood. This lovely home features an open floor plan with very bright and high-ceiling living room. Modern kitchen has stainless steel side-by-side built-in refrigerator, beverage fridge, warming drawer, granite counter tops and center island. Family room with fireplace is open to kitchen. The powder room w/wall sconce light fixtures on 1st floor. Beveled French doors off family room and dining room lead to the back yard. One bedroom downstairs with private full bathroom. Elegant wrought iron staircases to 2nd floor. A spacious master bedroom with cathedral ceilings, the luxurious master bathroom w/marble counters and travertine floor and shower, dual-sink counter, and walk-in closet. Upstairs has another 3 large bedrooms along with a duel-sink full bathroom w/travertine floors, counters, & shower. Dual paned windows and white wood shutters throughout. Closet organizers in all closets. Wood flooring downstairs and in upstairs hall, master bedroom and bonus room(covered to the 5th bedroom). Ceiling fans are in master bed room and bonus room with remote. Dual A/C and heating units. Huge flat lot, plenty of room for RV and pool. Fabulous outdoor over sized water spa w/ledger stone, fire pit, bbq area, fruit trees, flowers, shed, and much more...... To view 3D virtual tour, please go to: https://my.matterport.com/show/?m=jb26xDMfdtm
$1,495,000
21074 Via Diego Circle Yorba Linda, CA 92887
Open House:
Saturday, 5/11 7:00-11:00PM
- Type:
- Single Family
- Sq.Ft.:
- 2,552
- Status:
- NEW LISTING
- Beds:
- 4
- Lot size:
- 0.38 Acres
- Year built:
- 1981
- Baths:
- 1.00
- MLS#:
- CRPW24061434
ADDITIONAL INFORMATION
Welcome to your dream home nestled in the heart of Yorba Linda! This captivating 4-bedroom, 2-bathroom residence exudes charm and tranquility from every corner. Situated on a serene cul de sac, this gem boasts all bedrooms conveniently located on the first floor, offering both comfort and accessibility. Ascend to the second story and be greeted by a sprawling loft (Bonus Room), adorned with a cozy fireplace, closet space, and breathtaking glass sliding doors that unveil a balcony overlooking the lush private yard. Perfect for unwinding or hosting gatherings, this loft is a versatile space designed for your utmost enjoyment. The family room is a haven for relaxation, featuring another inviting fireplace and a charming bay window that infuses the room with natural light. Down the hall is an individual laundry room with convenient access to the 3-car garage, complete with ample storage for all your needs. Step outside through the sliding glass doors and discover your personal oasis, ideal for entertaining guests or simply basking in the California sunshine. A sparkling PebbleTech pool and spa invite you to indulge in luxurious relaxation, while a built-in BBQ, shed, and expansive landscaped hill ensure both beauty and privacy. With its irresistible blend of comfort, elegance, and co
$3,199,000
18287 Nicklaus Road Yorba Linda, CA 92886
- Type:
- Single Family
- Sq.Ft.:
- 5,279
- Status:
- NEW LISTING
- Beds:
- 6
- Lot size:
- 0.25 Acres
- Year built:
- 2009
- Baths:
- 6.00
- MLS#:
- PW24083170
ADDITIONAL INFORMATION
Welcome to your luxurious oasis nestled in the heart of Yorba Linda, California, where every detail has been meticulously crafted to provide the epitome of comfort, elegance, and convenience. This Toll-Brothers limited addition Ironwood Model, is waiting for you to call it home. As you approach, two majestic king palms gracefully guide you up the steps to your masterpiece of a home, adorned with custom iron doors at the entryway. Step inside to be greeted by the warmth of wood ceilings and the inviting glow of the El Dorado rock fireplace in the Loge. The outdoor foyer seamlessly connects to the main house, courtyard, and separate mother-in-law quarters, currently serving as a fitness and massage room. Prepare to be awestruck by the soaring 12-foot ceilings and breathtaking views framed by expansive multi-panel La Cantina sliding glass doors, offering a glimpse of the resort-style backyard oasis. The heart of the home lies in the kitchen, boasting top-of-the-line amenities including a Pro Series Sub-Zero refrigerator/freezer with a glass door, quartz countertops, and new appliances such as double ovens, a warming drawer, and a 48-inch 6-burner Commercial-Style Gas Rangetop with Grill. Three fireplaces add to the ambiance, while added wood beams in the family and kitchen areas exude charm and character. The master suite is a sanctuary of luxury, featuring a sitting area, built-in entertainment center with a wine refrigerator, balcony with panoramic views, and a master bathroom fit for royalty. Elegant finishes adorn every corner, from custom stone flooring to upgraded insulation for ultimate comfort. Outside, entertain in style with a custom outdoor kitchen equipped with a grill, wok burner, mini refrigerator, and spacious countertop. Relax by the sparkling pool and spa with waterfall features or gather around the fire pit to enjoy the serene views of city lights and the 18th green at Black Gold Golf Course. Convenience meets luxury in this prime location, offering easy access to shopping, dining, walking trails, and the acclaimed Yorba Linda High School district. With upgraded features and amenities at every turn, this is truly a place where you can live, entertain, and indulge in the best of both worlds. Welcome home to luxury living in Yorba Linda, where every day feels like a vacation.
$1,075,000
5931 Amberdale Drive Yorba Linda, CA 92886
- Type:
- Single Family
- Sq.Ft.:
- 1,681
- Status:
- NEW LISTING
- Beds:
- 3
- Lot size:
- 0.14 Acres
- Year built:
- 1972
- Baths:
- 2.00
- MLS#:
- PW24086664
ADDITIONAL INFORMATION
Clean, peaceful, tranquil, inviting, beautiful.... All words that describe 5931 Amberdale Dr. Yorba Linda very accurately and still do not do this home justice. This simple 3 bedroom, 2 bathroom home has been lovingly and meticulously cared for by the current owners for many years, and their attention to detail can be seen throughout. From the manicured gardens, to the spotless interior, this home is the definition of turnkey. Set back from Amberdale Dr behind an adorable white picket fence, the gated entry to the lush front yard greets visitors with the scents of blooming roses. The lawn has been thoughtfully replaced with artificial turf ensuring an ever-green appearance while reducing the use of water onsite. Just inside of the double oak front doors you are instantly welcomed into a large living room and adjacent formal dining space with built-in corner hutch that are both bathed in natural light. Continue into the family room that centers around a beautiful tile fireplace and opens seamlessly into the kitchen with adjoining breakfast bar. The kitchen has been upgraded with granite countertops, glass tile backsplash, stainless steel appliances and shaker cabinets. Just past the kitchen is a beautiful sitting room providing a third space with built in office area and is currently being used as a wonderful conversation room that overlooks the backyard and park view. Three generously sized bedrooms including a primary suite as well as the guest bathroom have all been upgraded and updated to be welcoming and inviting with mirrored wardrobes, recessed lighting and ceiling fans. The backyard of this home steals the show. From the shade of the covered patio one could sit for hours and enjoy the beautiful landscaping and 180 degree views of the neighborhood park that backs this property. With a private gated entrance to the park, you can step right out of your yard and into the park for a picnic or a short walk to the playground. With award winning schools at all three levels, world class dining and shopping within a few miles of the home and all of the other incredible amenities that Yorba Linda, Orange County and Southern California have to offer... You do not want to miss the opportunity to make this your new home.
- Type:
- Condo
- Sq.Ft.:
- 1,002
- Status:
- NEW LISTING
- Beds:
- 3
- Year built:
- 1973
- Baths:
- 1.00
- MLS#:
- DW24085470
ADDITIONAL INFORMATION
Step into this delightful 3-bedroom, 1-bath detached home, situated in the serene Woodgate community. The spacious living room is a cozy retreat, featuring a beautiful fireplace adorned with sleek black herringbone pattern tile. The kitchen boasts of bright white cabinets, granite countertops, and a stylish white picket tile backsplash. Equipped with an all-white refrigerator, stove, microwave, and dishwasher, plus recessed lighting. Each bedroom offers ample space for relaxation and comfort. The bath can be accessed through the hall and primary bedroom, offering a dual vanity sink, modern stainless steel light fixtures, and plenty of cabinetry for storage. The primary bedroom is a true retreat, complete with a glass sliding door that opens to a private, expansive patio. This outdoor oasis is designed for enjoyment and entertainment, laid with pavers and shaded by a lovely pergola, creating the perfect setting for gatherings or quiet evenings. Quality vinyl laminate flooring runs throughout the home. The newer ducting, cooling/heating system ensures year-round comfort. Additional updates include a newer electrical panel, water heater, dishwasher, and microwave. Located on a cul-de-sac, close to Yorba Linda Regional Park, and featuring various shopping options including Savi Ranch, Yorba Linda Town Center, and East Lake Village Center. Easy access to the 91 and 55 freeways. Highly rated schools in the Placentia-Yorba Linda Unified School District include Esperanza High, Bernardo Yorba Middle School, and Glenknoll Elementary. Don't miss out on the opportunity to make this your home!
$1,150,000
5061 Burgundy Lane Yorba Linda, CA 92886
- Type:
- Single Family
- Sq.Ft.:
- 1,899
- Status:
- NEW LISTING
- Beds:
- 4
- Lot size:
- 0.05 Acres
- Year built:
- 2017
- Baths:
- 3.00
- MLS#:
- OC24085431
ADDITIONAL INFORMATION
The most popular floor plan built by Brandywine Homes in the Provence Community, this home has a welcoming and open floor plan that enjoys an abundance of natural light throughout the home. Upon entering you are welcomed into the large living room which is anchored by an elegant white fireplace. The upgraded kitchen has an oversized island & features espresso dark cabinets, creamy quartz countertops & premium stainless steel appliances. The dining room is conveniently located by the kitchen. The living room leads out to a nice private outdoor space. The downstairs level has a bedroom with full bath. The upper level has 3 bedrooms including a spacious master suite with a walk in closet and bathroom with his & hers sinks, soak in bathtub & walk in shower. The other two bedrooms have a jack & jill bathroom. There is also a laundry room upstairs. Some other upgrades include epoxy floors in the garage, a tankless water heater & water softener. The home in conveniently located within walking distance to shops, restaurants & everything you need.
- Type:
- Condo
- Sq.Ft.:
- 1,002
- Status:
- NEW LISTING
- Beds:
- 3
- Year built:
- 1973
- Baths:
- 1.00
- MLS#:
- CRDW24085470
ADDITIONAL INFORMATION
Step into this delightful 3-bedroom, 1-bath detached home, situated in the serene Woodgate community. The spacious living room is a cozy retreat, featuring a beautiful fireplace adorned with sleek black herringbone pattern tile. The kitchen boasts of bright white cabinets, granite countertops, and a stylish white picket tile backsplash. Equipped with an all-white refrigerator, stove, microwave, and dishwasher, plus recessed lighting. Each bedroom offers ample space for relaxation and comfort. The bath can be accessed through the hall and primary bedroom, offering a dual vanity sink, modern stainless steel light fixtures, and plenty of cabinetry for storage. The primary bedroom is a true retreat, complete with a glass sliding door that opens to a private, expansive patio. This outdoor oasis is designed for enjoyment and entertainment, laid with pavers and shaded by a lovely pergola, creating the perfect setting for gatherings or quiet evenings. Quality vinyl laminate flooring runs throughout the home. The newer ducting, cooling/heating system ensures year-round comfort. Additional updates include a newer electrical panel, water heater, dishwasher, and microwave. Located on a cul-de-sac, close to Yorba Linda Regional Park, and featuring various shopping options including Savi Ranch
$2,439,000
4920 Silver Spur Lane Yorba Linda, CA 92886
- Type:
- Single Family
- Sq.Ft.:
- 4,276
- Status:
- Active
- Beds:
- 5
- Lot size:
- 0.39 Acres
- Year built:
- 1983
- Baths:
- 3.00
- MLS#:
- OC24082867
ADDITIONAL INFORMATION
Discover this stunning architectural gem nestled in a coveted cul-de-sac corner lot. With a total of 5 bedrooms plus a bonus room (247 sqft) and 3 bathrooms, there's ample space for family and guests. The main floor conveniently hosts a bedroom and a bonus room, perfect for use as an office or guest room. A main floor bath with a shower adds convenience. Additional amenities include an inside laundry room with a sink and a 3-car attached garage with potential RV/boat parking on the gated side yard. There's no HOA, allowing for flexibility and freedom. Nestled in a desirable and tranquil neighborhood with award-winning schools nearby, this home offers a lifestyle of luxury and convenience, minutes to the Yorba Linda Town Center. Don't miss your chance to experience the epitome of California living in this remarkable residence!
$1,225,000
17191 Coriander Court Yorba Linda, CA 92886
- Type:
- Condo
- Sq.Ft.:
- 2,658
- Status:
- Active
- Beds:
- 3
- Year built:
- 2003
- Baths:
- 3.00
- MLS#:
- PW24086887
ADDITIONAL INFORMATION
Located in Vista del Verde’s Canterbury development, a highly sought-after location, this home is ready to move in with fresh paint and new carpet. The views are tremendous and worth the visit as a possible next home. You will appreciate the floorplan of this unit. The main floor greets with a living room that enjoys the view as does the family room that is open to the kitchen and the breakfast nook. A fireplace warms the environment as you entertain. Easy access to the patio through the sliders gives you the view and an excellent breeze through the lower floor. In addition, when entertaining, a spacious dining area provides the seating. The kitchen has granite counters and bar seating, double ovens and a five-burner stove top and microwave. Don’t miss the pantry. Finally, on the first floor is the guest bath. Upstairs to the second floor and to the left enter the lavish primary bedroom space that also enjoy the views of the hills. Lot of light ensures that you will enjoy this bedroom. Complementing the bedroom is the large primary bath with a separate shower and tub, double sinks, a walk-in closet, and a private toilet room. All the amenities you desire in this bedroom suite. Also, this floor has two additional bedrooms and a bonus room that could easily be a fourth bedroom. The hall bath has dual sinks and a tub/shower. Located on this floor is the laundry room, ideal and desired by buyers. Step outside to the back patio and sit and take in the fabulous view. Very little maintenance needed for the patio means that it is easy to lock the door and take off on vacation and not be worried about the yard. The HOA takes care of the property right up to the gate to the patio. A bonus is the epoxy floor in the garage. The amenities provided by the HOA include a relaxing pool and spa and easy access to hiking or biking. You will not be disappointed with this home, and it is a must on your list of places to see!
$1,298,000
3615 Vista Vizcaino Yorba Linda, CA 92886
- Type:
- Single Family
- Sq.Ft.:
- 2,277
- Status:
- Active
- Beds:
- 3
- Lot size:
- 0.1 Acres
- Year built:
- 2002
- Baths:
- 3.00
- MLS#:
- PW24080288
ADDITIONAL INFORMATION
Classic elegance meets modern style in this gorgeously updated home in the Vista Del Verde community of Augusta. This home features 3 bedrooms plus a downstairs office which could be used as a 4th bedroom and 3 full bathrooms. Upon entering the home you are greeted by lightly colored walls, warm luxury vinyl flooring, custom built-in cabinetry providing ease as you come home and views directly to your backyard haven. Off the entry is the office which has been highlighted with board and batten details, new shelving and windows framed with plantation shutters. The living room which is currently being utilized as a play area features a double sided fireplace with cooling grey stone details. As you enter the great room you experience the epitome of an open floor concept with the family room, dining room and kitchen joined together for easy gatherings. The family room includes custom built-ins with a desk area and a bar top counter installed by the large window facing out to the beautiful views of the yard. An exquisite kitchen is framed by a coastal blue center island with pendant lighting, modern shaker cabinets with pinstripes and new stainless steel appliances. Complimenting the dining area is a coffee/wine bar station with shelving. Downstairs you also have a full bathroom with a walk in shower and single vanity. Upstairs you have two secondary bedrooms with high ceilings that share a jack and jill bathroom. The bathroom includes double sinks with a separate water closet where the tub-in shower is located. Down the hall is the spacious laundry room with custom shelving and a sink. As a bonus, you also have a special nook at the top of the stairs currently being utilized as a music room with a door that leads to an abundance of storage in the attic space. In the master suite you have an en-suite bath with a double vanity, quartz countertops, walk in shower and soaking tub along with the walk in closet and incredible views. Outside in the well sized yard you can enjoy sunny days with outdoor activities, bar-b-que on the grill or relax by the fireplace and enjoy the incredible views of city lights and hillsides in the distance. Other features of the home include plantation shutters throughout, updated interior paint, newer AC condenser, updated lighting fixtures and hardware and community pool, spa and play area. This home also sits in the top rated school district of PYLUSD with Lakeview Elementary, Yorba Middle School and El Dorado High School.
$2,668,000
18160 Watson Way Yorba Linda, CA 92886
Open House:
Saturday, 5/11 1:00-4:00PM
- Type:
- Single Family
- Sq.Ft.:
- 4,526
- Status:
- Active
- Beds:
- 5
- Lot size:
- 0.17 Acres
- Year built:
- 2010
- Baths:
- 5.00
- MLS#:
- OC24085622
ADDITIONAL INFORMATION
This beautiful home boasts an open floor plan with four bedrooms, a library, and 4.5 bathrooms. Enjoy breathtaking 180-degree views spanning Saddleback Mountain to the ocean and Catalina Island. Take in stunning sunrises, sunsets with panoramic city light views, and even Disneyland fireworks. The exterior of the home features a classic California craftsman style with tiered front landscaping. Upon entering, you'll notice the extensive use of solid cherry wood trim, a cozy office, a library/study/music room, and a coffered dining room ceiling. The Brazilian cherry distressed hardwood floors adorn the upstairs and downstairs areas. The immaculate double island kitchen is perfect for cooking and entertaining. The backyard is a true oasis featuring a pebble-tech saltwater pool/spa, a Bahama beach and waterfall, and a large gazebo equipped with a grill, sink, and even infrared heaters! The three-car garage is epoxy-sealed and clean and boasts plenty of storage. Upstairs, you'll find four bedrooms, each with walk-in cedar-lined closets and full baths. The master bedroom is a true retreat with a large covered balcony and incredible views spanning from Palos Verdes/Long Beach to Corona. The master bath features marble flooring, and a dual-head marble shower, and the master closet is trimmed with custom built-in glass door cabinets. 2 minutes' Walking distance to Black Gold Golf Course. 5 minutes driving distance to newly rebuilt Yorba Linda Library and grocery stores, Target, 24 hour Gym and Yorba Linda Commercial Center. Convenient community life and good school district! Must see!
$1,140,000
5048 Ruth Way Yorba Linda, CA 92886
- Type:
- Townhouse
- Sq.Ft.:
- 1,926
- Status:
- Active
- Beds:
- 3
- Year built:
- 2015
- Baths:
- 3.00
- MLS#:
- 24385541
ADDITIONAL INFORMATION
Welcome to this inviting home that boasts an array of stylish features. Upon entrance, you're greeted by a cozy fireplace, sea of neutral colored paints and fresh interior paint which give the rooms a bright and airy feel. The main suite creates a personal retreat; the primary bathroom incorporates a separate tub and shower, allowing for private relaxation, its elegance further amplified by the double sinks. The kitchen is a haven for any budding or established home chef. Here you find an array of all stainless steel appliances giving a sleek aesthetic. In a kitchen island is positioned for ease of meal prep and also becomes a focal point within the room. As a perfect finishing touch, an accent backsplash adds an artistic flair to space. Each detail of this home showcases careful thought and brilliant execution, successfully crafting a cozy and inviting ambiance. This is a true treasure where calm living is paired with the convenience of modern amenities. Don't miss the chance to this haven home.
$4,199,900
5412 Lakeview Avenue Yorba Linda, CA 92886
- Type:
- Single Family
- Sq.Ft.:
- 3,600
- Status:
- Active
- Beds:
- 5
- Lot size:
- 2.5 Acres
- Year built:
- 1950
- Baths:
- 3.00
- MLS#:
- OC24084951
ADDITIONAL INFORMATION
Introducing an unparalleled opportunity to own a magnificent ranch estate in the heart of Yorba Linda! Boasting three generously-sized bedrooms and 2.5 baths in the main residence, this property is a testament to luxurious living. Elegance and functionality merge effortlessly within the home's interiors. Enter into the expansive living room adorned with a cozy fireplace, setting the stage for intimate gatherings or tranquil moments of relaxation. The kitchen, an epitome of modern sophistication, showcases granite countertops, a built-in refrigerator, a breakfast bar. right next to the main residence , the four-car garage now transformed into a gourmet kitchen and a formal dining room with elegant furniture. Above, an additional two more bedrooms and a bathroom Embrace the epitome of entertainment and outdoor enjoyment on the sprawling 2.5-acre parcel, with lush orchards of Avocados, lemons, oranges, pomegranates and Zen garden. fully enclosed for privacy and security. Epitomizes the quintessential lifestyle, and this property embodies boundless potential. Centrally situated and conveniently located near the Yorba Linda Town Center, this exceptional property invites you to experience a lifestyle of unparalleled luxury and endless opportunities. Seize this rare chance to own a slice of paradise in Yorba Linda!
$1,838,000
4128 PEPPER Avenue Yorba Linda, CA 92886
- Type:
- Single Family
- Sq.Ft.:
- 3,142
- Status:
- Active
- Beds:
- 4
- Lot size:
- 0.23 Acres
- Year built:
- 1980
- Baths:
- 3.00
- MLS#:
- PW24083893
ADDITIONAL INFORMATION
Tasteful & Timeless Highly Upgraded Chateau Hills Estate in the Heart of Yorba Linda ... Surrounded by Miles of Horse & Walking Trails this Nearly 3,150 SqFt Home is Energy Efficient & Truly Move-In-Ready with 4 Bdrms + Huge Bonus Rm/Office & 2.5 Baths - Inviting Gated Front Courtyard Leads to Stunning Custom Mahogany Entry Door w/Beveled Glass Windows - Plantation Shutters, Crown Moldings, Recessed Lighting, Rich Hardwood & Travertine Flooring Thru Out - All Dual-Pane Windows & Sliding Glass Doors w/Elegant Double Etchings - Numerous Windows have Motorized Rolling Shutters for Security & Solar Protection - 30-Panel Fully Owned Solar Power System Installed 2022 - Formal Living Rm has High Vaulted & Beamed Ceiling w/Beautiful Stained-Glass Window & Fireplace - Oversized Formal Dining Rm - Chef’s Kitchen Features Soft-Close Cabinetry w/Pull-Out Shelves, Granite Counters, Center Island, Brkfst Eating Nook & Newer Appliances - Kitchen is Open to Large Family Great Rm w/Extensive Custom Built-Ins, Floor-to-Ceiling Stone Fireplace & Entertainer’s Granite Bar - Spacious Primary Suite has Cathedral Vaulted Ceiling & Private Balcony Deck w/Sweeping Views of City Lights & Rolling Hills - Updated Primary Bath Offers Dual Granite Vanities, Jacuzzi Tub, Separate Shower & Private Water Closet w/Bidet Toilet - Upstairs are 3 More Bdrms & Remodeled Hall Bath w/Shower - Huge Bonus Rm Up Could be Split Into a 5th Bdrm or a Jr Suite & is Currently Used as an Ideal Home Office w/Amazing Custom Built-In Desks, Storage, Coffee Bar Area & Even a Built-In Gift-Wrapping Station! Convenient Inside Laundry Rm - Tremendous Built-In Storage Throughout the Home, Plus Pull-Down Ladder to Attic Storage Above - Attached 3-Car Garage Fully Finished w/Epoxy-Coated Flooring, Custom Lighting, Ample Built-In Cabinetry & 220V Outlet for Charging Electric Cars - Approx 10,000 SqFt Lot Professionally Landscaped Front & Back w/Newer Drip Irrigation Lines, Drainage System & Beautiful Accent Lighting - Extremely Private Backyard Setting has All Travertine Flooring w/Patio Cover, Plus Retractable Awning, a Perfect Spot to Entertain & Enjoy the Outdoors - Impressive Custom-Built, Saltwater, Pebble Tec Spa w/6-Ft Rock Waterfall - No Mello Roos Tax/HOA Dues - Award-Winning Placentia-Yorba Linda School District, Zoned for Fairmont Elmntry, Yorba Linda High & Bernardo Yorba Middle (soon to become The Orange County School of Computer Science, the first charter school within the district’s boundaries)
- Type:
- Condo
- Sq.Ft.:
- 1,247
- Status:
- Active
- Beds:
- 2
- Year built:
- 2020
- Baths:
- 3.00
- MLS#:
- OC24088797
ADDITIONAL INFORMATION
Gorgeous Home in the heart of Yorba Linda! The Loma Vista community boasts Resort style Pool and spa, playground and picnic areas. Plenty of guest parking. This Home has a 2 car attached garage with a two bedrooms and 2 bathrooms on the 3rd level. From the front door or garage, walk upstairs to your Living room, Dining area, Kitchen and guest bathroom! Enjoy the most impressive upgrades throughout this home! Relax on your balcony off the living room. Continue up your second stairway to the Primary bedroom with a walk in closet and nice sized primary bathroom with dual vanity. The second bedroom has a full bath and good sized closet. This home is located conveniently close to the Yorba Linda Town Center, Restaurants, movie theater, and walking to the best award winning Yorba Linda School District (Mabel Paine)! Come and see all this home and community has to offer! This unit is subject to sale restrictions by the city of Yorba Linda and described as an "Affordable Unit". Buyer to meet certain income requirements based on the average median income in Orange Co. Upgraded features include; soft close cabinetry, GE smart appliances, ruckus extended wifi, Aladdin smart garage door, prewired for EV charging station, Schlage smart door lock, Ring doorbell, smurf tubing in living rm & bedrooms, laminate flooring in entry / living / kitchen / dining, 9 foot ceilings with recessed lighting through out.
$2,000,000
4011 Humboldt Lane Yorba Linda, CA 92886
Open House:
Saturday, 5/11 7:00-10:00PM
- Type:
- Single Family
- Sq.Ft.:
- 4,598
- Status:
- Active
- Beds:
- 5
- Lot size:
- 0.17 Acres
- Year built:
- 2005
- Baths:
- 4.00
- MLS#:
- CROC24082415
ADDITIONAL INFORMATION
Luxury Live Auction! Bidding to start from $2,000,000! Discover unmatched sophistication in this stunning Yorba Linda estate, meticulously designed by Toll Brothers. This lavish 4,598-square-foot home is a masterpiece of design, featuring two levels of luxury with 5 bedrooms and 5 bathrooms. This residence has a 180- degree view taking in stunning city lights, sunsets spanning to the ocean and Catalina Island. The property includes a state-of-the-art chef's kitchen that integrates effortlessly with the living area, a stately library/office that can be converted to a bedroom on the main level, an opulent formal dining room, a practical laundry room, and integrated 3 car garage with Tesla charger installed. This home is perfectly positioned in a coveted area, near the renowned Yorba Linda Highschool, providing convenient access to major freeways, the wonders of Disneyland, the elite Black and Gold golf course, the shopping oasis of Brea Mall, the serene local mountains, and stunning coastal views. Picture enjoying the iconic fireworks of Disneyland right from your backyard. Upon entering, you'll be enveloped in luxury with fine marble flooring, striking granite countertops, an artistically designed staircase, and a kitchen outfitted with high-end stainless-steel appliances. Upstair

Yorba Linda Real Estate
The median home value in Yorba Linda, CA is $1,294,000. This is higher than the county median home value of $707,900. The national median home value is $219,700. The average price of homes sold in Yorba Linda, CA is $1,294,000. Approximately 79.65% of Yorba Linda homes are owned, compared to 16.73% rented, while 3.62% are vacant. Yorba Linda real estate listings include condos, townhomes, and single family homes for sale. Commercial properties are also available. If you see a property you’re interested in, contact a Yorba Linda real estate agent to arrange a tour today!
Yorba Linda, California has a population of 67,740. Yorba Linda is more family-centric than the surrounding county with 37.19% of the households containing married families with children. The county average for households married with children is 36.16%.
The median household income in Yorba Linda, California is $123,962. The median household income for the surrounding county is $81,851 compared to the national median of $57,652. The median age of people living in Yorba Linda is 43.3 years.
Yorba Linda Weather
The average high temperature in July is 86 degrees, with an average low temperature in January of 44.8 degrees. The average rainfall is approximately 14.4 inches per year, with 0 inches of snow per year.

