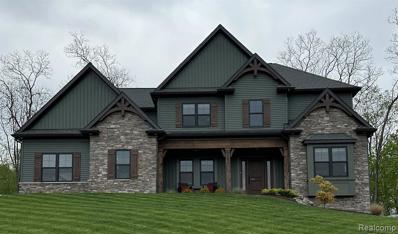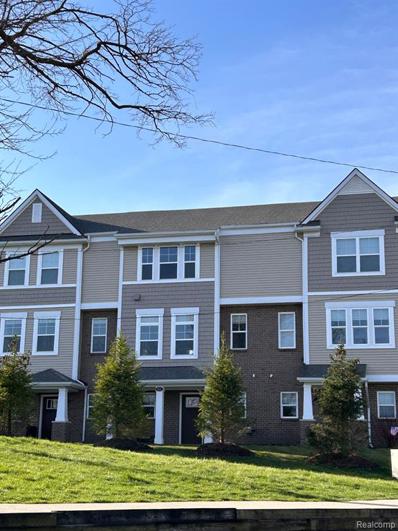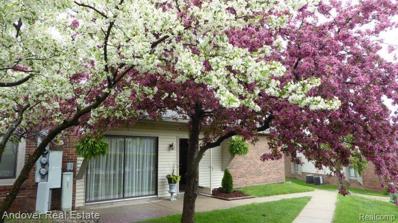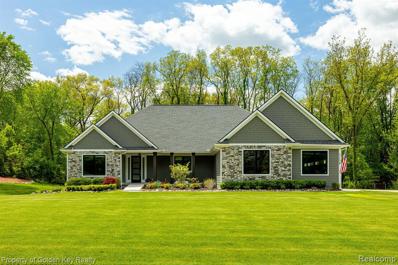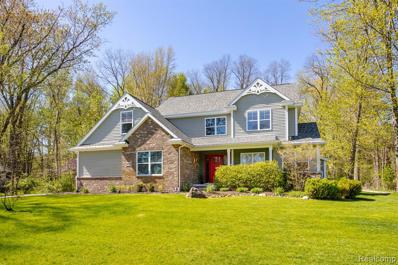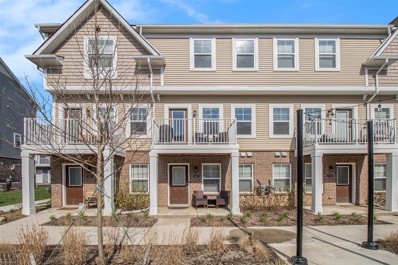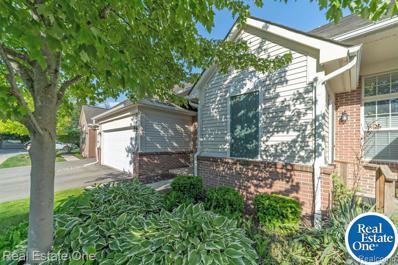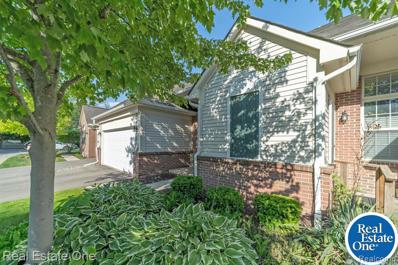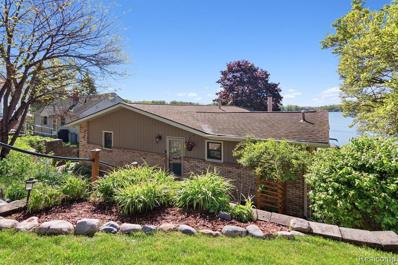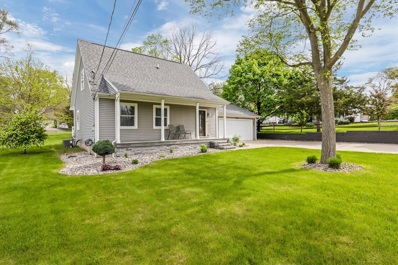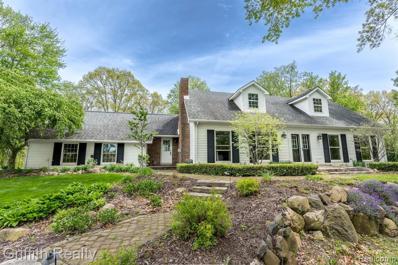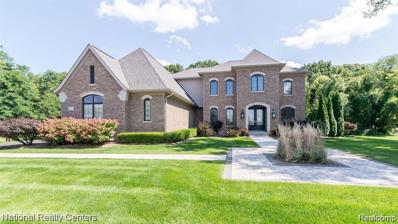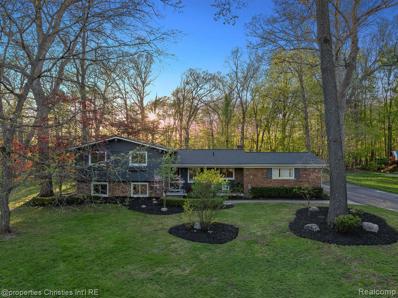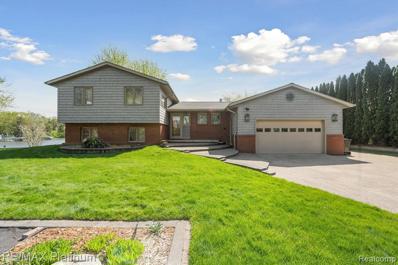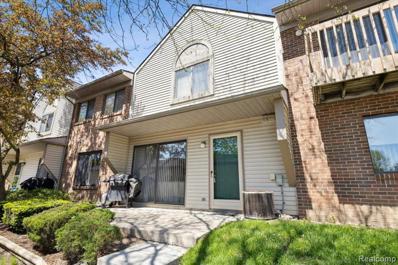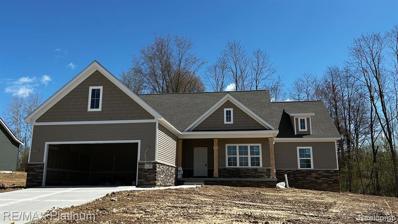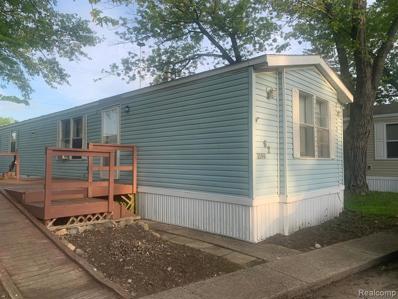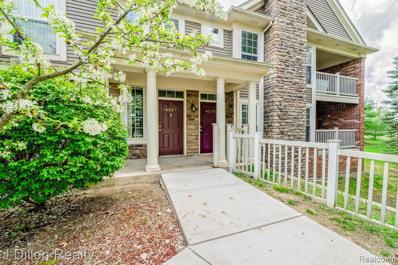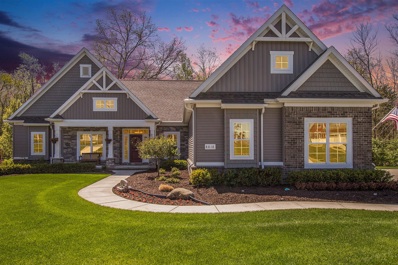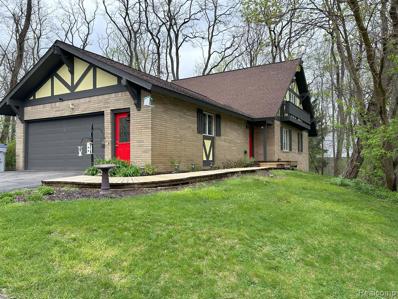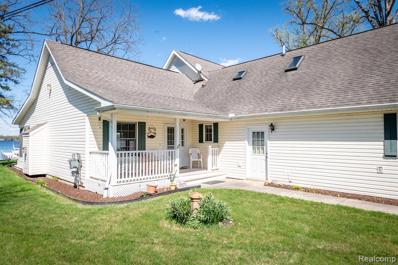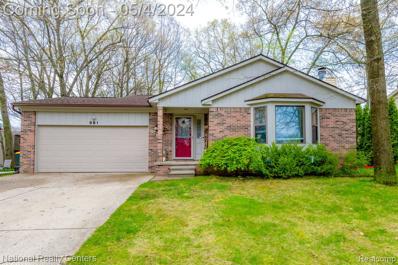Brighton MI Homes for Sale
$879,900
8883 Fielding Brighton, MI 48116
- Type:
- Single Family
- Sq.Ft.:
- 2,676
- Status:
- NEW LISTING
- Beds:
- 4
- Lot size:
- 0.5 Acres
- Baths:
- 3.00
- MLS#:
- 60307433
- Subdivision:
- High Hills Arbor Sub
ADDITIONAL INFORMATION
Welcome to this custom designed, elegantly finished & meticulously maintained home in scenic High Hills Arbor subdivision. Built to exacting standards in 2022 by respected Brighton builder w/finish, customization & extensive upgrades specified by owners. Exterior elevation, color palette, stone & cedar accents & singular landscaping set this home apart. Featuring Lake Superior boulder retaining wall, architectural garage doors, covered porch w/shutters, cedar tongue & groove, accenting millwork atop gables. Bright 2-story foyer flows to spacious, open living room. True þââ¬Â hardwood floors (1st ) & floor-to-ceiling stone gas fireplace radiate warmth. Gourmet kitchen is one-of-a-kind, w/solid wood, painted maple cabinetry & natural soapstone countertops. Details will inspire the most discerning culinary enthusiasts, from the 42ââ¬Â built-in Sub-Zero refrigerator, Wolf 36ââ¬Â 6 burner gas range, Wolf 1200 cfm stainless steel vent hood, Cove dishwasher & additional prep sink in island. Thoughtfully designed space includes endless details: chiseled edge countertops, beadboard accents, stacked crown & under cabinet molding, hidden kitchen appliance storage, coffee bar, cookbook shelf & custom glass inserts. Breakfast space overlooking patio & yard round out gathering space. 1st floor features powder room w/natural hickory cabinets & white quartz countertops w/wall mount faucet, home office, mudroom, convenient bench & locker transition to garage. Retreat to primary suite, w/stunning views, custom bathroom w/walk-in floor-ceiling tiled shower, natural hickory cabinets, quartz countertops, water closet; large walk-in closet. 3 additional bedrooms, full bath & large laundry room complete 2nd floor. Dual-zoned HVAC for comfort & economy. Partially finished basement upgraded w/doorwall to rear yard, southern exposure windows, workout area w/climbing wall, plumbed for future bath. Finished yard w/paver patio, natural limestone retaining wall & built-in fire pit ready for relaxing!
- Type:
- Single Family
- Sq.Ft.:
- 1,541
- Status:
- NEW LISTING
- Beds:
- 3
- Lot size:
- 0.5 Acres
- Baths:
- 2.00
- MLS#:
- 70405921
ADDITIONAL INFORMATION
''Absolutely breathtaking'' are the first words that describe this 3 bedroom, 2 full bath, waterfront home perched over the Huron River with panoramic views in every direction! This stunning home, built in 1998 is nestled on 1/2 acre & features 1,567' and an additional 613' finished in the walkout basement with river views! Upon entry you'll fall in love with the expansive living room overlooking the river system which enters the Portage Chain of Lakes!!! Recently updated kitchen with SSA & quartz countertops, main floor master suite, custom lighting throughout, gas fireplace, new carpeting, fresh interior paint, recently updated bathrooms, large rear deck leading to the dock and surround by mature trees. Roof updated 2019, kitchen 2020, furnace & AC 2022. All appliance included.
$379,999
625 Jenny Brighton, MI 48116
- Type:
- Condo
- Sq.Ft.:
- 1,592
- Status:
- NEW LISTING
- Beds:
- 2
- Baths:
- 3.00
- MLS#:
- 60307277
- Subdivision:
- Brighton Square Condo
ADDITIONAL INFORMATION
TOWNHOUSE AVAILABLE! This AMAZING location is just 3 blocks from downtown Brighton! This is an 2 bedrooms 2.5 bathroom with a 2 car garage. Included features include luxury plank flooring, 42" upper kitchen cabinets with crown molding, Quartz kitchen counter tops, Granite in the bathrooms, SS appliances, Ceramic tile bathrooms, with 1,499 sqft. of living space buyers will enjoy a large living room, kitchen, and dining room with a private balcony on the second level and a large covered front porch. Both bedrooms have over-sized walk in closets and private bathrooms, laundry is on the bedroom level, new water softener and tankless hot water heater. Conley Roberts neighborhood is a hidden gem downtown Brighton. Very quiet and friendly place to be!
$200,000
434 Water Tower Brighton, MI 48116
- Type:
- Condo
- Sq.Ft.:
- 720
- Status:
- NEW LISTING
- Beds:
- 1
- Baths:
- 1.00
- MLS#:
- 60307165
- Subdivision:
- Woodlake Condo
ADDITIONAL INFORMATION
ONE-OF-A-KIND Ranch with no steps and TWO-Car Garage. Best location in complex adjacent to pool. Completely, professionally upgraded throughout with high-end finishes. Can not duplicate. Easy living, conveniently location near downtown Brighton, shopping and Costco.
$849,900
5352 Timber Bend Brighton, MI 48116
- Type:
- Single Family
- Sq.Ft.:
- 2,532
- Status:
- NEW LISTING
- Beds:
- 4
- Lot size:
- 2.04 Acres
- Baths:
- 4.00
- MLS#:
- 60307150
- Subdivision:
- Boulder Creek Site Condo
ADDITIONAL INFORMATION
This exquisite residence offers unparalleled comfort and luxury. As you step inside, you're greeted by a meticulously designed space. The highlight of this home is undoubtedly the private in-law suite, boasting a bedroom, a well-appointed bathroom with a luxurious walk-in tub, laundry, living room with gas fireplace, and a fully equipped kitchen. A door lead to a serene covered patio, perfect for enjoying morning coffee. The home offers an open concept floorplan features an amazing chef's kitchen including a 5-foot Viking refrigerator/freezer, an expansive island with a prep sink, an induction cooktop, and an oven/microwave combo. This culinary haven opens seamlessly to the great room with a stone fireplace, creating an inviting space for gatherings. Adjacent is the dining area, both offering panoramic views of the covered patio and pool area, making it ideal for entertaining guests. Retreat to the luxurious primary suite, complete with a rejuvenating steam shower, a lavish bathroom, and access to the covered patio. The huge walk-out basement adds another dimension to this home, featuring an expansive great room, a versatile exercise room or craft/flex room that can easily be converted into an additional bedroom. With 9-foot ceilings, the basement feels spacious and inviting. Step outside to your own private 2 acre oasis, complete with an inground saltwater pool and a beautiful lush green backdrop. This home enjoys a prime location across from a neighborhood park with playground, tennis, and pickleball court, as well as a scenic pond ideal for ice skating or paddle boarding adventures. Additional features include a large garage with steps leading to storage attic, a charming exterior, and proximity to downtown amenities just 2 miles away. This home is equipped with a whole-house purification system, a handicap ramp is discreetly incorporated alongside the patio steps underneath. Everything is so nice, this home is one of a kind. Showings start on Thursday May 16th.
- Type:
- Single Family
- Sq.Ft.:
- 1,800
- Status:
- NEW LISTING
- Beds:
- 3
- Lot size:
- 0.26 Acres
- Baths:
- 3.00
- MLS#:
- 70405620
ADDITIONAL INFORMATION
Step into this stunning Craftsman-style home with modern updates throughout! The gourmet kitchen boasts granite counters, a tile backsplash, updated cabinetry, an island, and stainless steel appliances. A walk-in pantry and custom mudroom lead to the two-car garage. Enjoy the spacious great room with vaulted ceilings and a stone gas fireplace. The Primary Suite features a walk-in closet and en suite bathroom with dual sinks and a custom-tiled shower. Two generous bedrooms, a second full bathroom, and a second-floor laundry room complete the upper level. Updates include a top-of-the-line furnace, water heater, and irrigation system, ensuring energy efficiency. Situated in the sought-after Brighton area, this home is zoned for the highly regarded Hartland schools, offering excellent cont.
$599,900
5835 Cowell Brighton, MI 48116
- Type:
- Single Family
- Sq.Ft.:
- 2,330
- Status:
- NEW LISTING
- Beds:
- 4
- Lot size:
- 0.54 Acres
- Baths:
- 4.00
- MLS#:
- 60306563
- Subdivision:
- Winans Lake Hills No 10
ADDITIONAL INFORMATION
Meticulously maintained 2014 build, that is like new. Sellerââ¬â¢s job transfer is someoneââ¬â¢s lucky day. This Custom built home was made with 2x6 construction & Superior Foundation wall system. Windows galore give this stunner tons of natural light. Beautiful Chefââ¬â¢s kitchen with walk in pantry, center island with bar stools, updated top of the line appliances in 2020, custom backsplash. Upgrades galore in this beauty. Anderson windows. Generac Whole house generator 2021. Water Softener and Water filter 2022. Well serviced in 2022. Front door 2023. Sump pump and back up 2023. Toilets 2020. 1st floor laundry. Professionally finished basement with a rec room, bathroom, wine cellar, and egress window, and storage. Door wall off Kitchen leads to a beautiful brick paver patio with a built in firepit, overlooking the private grounds. Woods, state owned land, and Winans lake surround this tranquil piece of property. Join the private beach club with beach house, and lake privileges to all sports Winans Lake, for only $50.00 a month (optional). Lakeland Golf & CC is in with walking distance. Public sewer maintained by the Twp of Hamburg. Detached 2nd garage was professionally turned into a gym, which can still be used to store all of your toys. Ample Boat, Camper, Trailor parking also behind the 2nd garage. ADT alarm to stay with home. Nothing to do but move in and start enjoying this wonderful home!
ADDITIONAL INFORMATION
This Conley Square Condo is light-filled, like new, and walking distance to downtown Brighton! The main level boasts an open concept living/dining area, with a modern kitchen with granite countertops, soft close cabinets and sleek stainless steel appliances, a half bath, large pantry and a balcony overlooking the community common space. Upstairs you will find two generous bedrooms, each with it's own ensuite bathroom, plus upper level laundry. The lower level offers even more daylight living space, perfect for an office, or workout area. The finished garage rounds out this perfect condo. Showings Start Saturday 5/11.
- Type:
- Condo
- Sq.Ft.:
- 1,403
- Status:
- NEW LISTING
- Beds:
- 3
- Year built:
- 2003
- Baths:
- 2.00
- MLS#:
- 20240030864
- Subdivision:
- Pondview Condo
ADDITIONAL INFORMATION
Enjoy the peaceful view of the pond and green space from all bedrooms and the kitchen in this 3 bedroom 2 bath ranch style condo. Open and spacious floor plan complete with cozy fireplace in great room. Roomy kitchen has stainless appliances with ample counter and cabinet space. Outdoor deck and lower level walkout patio look out onto pond and water feature. Peaceful and quiet setting, while walking distance to town. 2 car garage allows for more storage as well. Partially finished basement features third bedroom and is waiting for your personal touches. Luxury vinyl plank flooring and carpet are newer and neutral. Primary bedroom has large en-suite. New easy to use central vacuuming system installed. Beautiful unit! More photos coming soon showings start 5/12/2024
$369,999
113 Pondview Brighton, MI 48116
- Type:
- Condo
- Sq.Ft.:
- 1,403
- Status:
- NEW LISTING
- Beds:
- 3
- Baths:
- 2.00
- MLS#:
- 60306393
- Subdivision:
- Pondview Condo
ADDITIONAL INFORMATION
Enjoy the peaceful view of the pond and green space from all bedrooms and the kitchen in this 3 bedroom 2 bath ranch style condo. Open and spacious floor plan complete with cozy fireplace in great room. Roomy kitchen has stainless appliances with ample counter and cabinet space. Outdoor deck and lower level walkout patio look out onto pond and water feature. Peaceful and quiet setting, while walking distance to town. 2 car garage allows for more storage as well. Partially finished basement features third bedroom and is waiting for your personal touches. Luxury vinyl plank flooring and carpet are newer and neutral. Primary bedroom has large en-suite. New easy to use central vacuuming system installed. Beautiful unit! More photos coming soon showings start 5/12/2024
$675,000
5859 Kinyon Brighton, MI 48116
- Type:
- Single Family
- Sq.Ft.:
- 1,854
- Status:
- NEW LISTING
- Beds:
- 6
- Lot size:
- 0.31 Acres
- Baths:
- 2.00
- MLS#:
- 60306252
- Subdivision:
- Grand River Lakes Colony No 1 - Brighton
ADDITIONAL INFORMATION
Stunning Lakefront Ranch on Fonda Lake. This remarkable ranch-style residence boasts breathtaking lake views and a host of luxurious features, making it an irresistible gem on the market! Has spacious living with six bedrooms and two baths, including a main floor master suite, this home offers ample space for both relaxation and entertainment. Gather around the natural fireplace in the living room, bathed in warm natural light, for cozy evenings with loved ones. Step outside onto the deck, which is accessible from the kitchen, dining room, and living room, and soak in the views while hosting unforgettable gatherings. The eat-in kitchen is a culinary haven, featuring a copper sink and large pantry. Explore the terraced property adorned with beautiful garden beds and a vibrant pink dogwood tree. Downstairs their is three additional bedrooms, a spacious family room, full bath, laundry room, and workshop, providing endless possibilities for customization. Enjoy 81 feet of sandy beachfront, complete with a fire pit for cozy gatherings and endless summer fun. Situated on a large double lot, this property offers plenty of outdoor space for recreation and relaxation, including a convenient 10x10 shed for storage. Six big parking spaces at the top. It is conveniently located near Downtown Brighton, walking distance to Green Oak Shopping Center, and easy access to highways, ensuring both convenience and tranquility. Don't miss out on this rare opportunity to own a slice of lakeside paradise with no HOA fees! Schedule your showing today and make this your forever home!
- Type:
- Single Family
- Sq.Ft.:
- 1,260
- Status:
- NEW LISTING
- Beds:
- 3
- Lot size:
- 0.31 Acres
- Baths:
- 2.00
- MLS#:
- 70404932
ADDITIONAL INFORMATION
HIGHEST & BEST DUE 5/12 @ 9AM.Welcome to your new home, ideally located with all sports Ore Lake privileges nearby! Step inside from the relaxing porch to discover a living room with an open floor plan. Adjacent to this cozy space is the newer remodeled kitchen boasting custom cabinets, quartz counters, and stainless steel appliances. The first floor also features a convenient half bath and laundry area. Upstairs, find three spacious bedrooms and a full bathroom which includes a renovated shower with a lifetime warranty. Don't miss the attached two-car garage and the fenced backyard with a deck, concrete patio, and grill included. Enjoy quick access to Ann Arbor, Brighton, shopping, and dining. Perfect for everyday living and entertaining!
$650,000
6740 Herbst Brighton, MI 48114
- Type:
- Single Family
- Sq.Ft.:
- 2,700
- Status:
- NEW LISTING
- Beds:
- 4
- Lot size:
- 6.22 Acres
- Baths:
- 4.00
- MLS#:
- 60306180
ADDITIONAL INFORMATION
Custom Built Ranch Situated on 6+ Sprawling acres Offering 4 Bedrooms, 3.5 Baths & over 5000 Sq Ft of Total Living Space. This Unique Property Includes an In-Law Suite w/Separate Entrance, a 32X70 Accessory Building (currently utilized as a workshop/2nd Garage) & an Additional 32X70 Two Story Barn! This One Owner Home Features an Open Floor Plan w/Volume Ceilings & Extensive Updates Throughout. Entertaining is made Easy in the Soaring Great Rm which offers Picturesque Windows, Stone Fireplace & Door to Covered Deck. The Completely Renovated Kitchen boasts Granite Counters, Large Island w/Seating, Bamboo Floors, Hickory Cabinets & is open to both the Spacious Dining Room & Great Room. Retreat to the Vaulted Primary Suite w/Renovated Luxury Bath, heated Floors & Walk-In Closet. The split Floor Plan affords Privacy & offers 3 Additional Entry Level Bedrooms which share a Guest Bath. The Expansive 1st Floor Laundry area & Mudroom is Ideal for any Busy Household! Rounding out the 1st floor is the Updated Powder Room. The Walkout Lower Level Offers a Family Rm w/2nd Fireplace ~ perfect for Large Gatherings, a Gym & In-Law Suite w/2nd Kitchen, Separate Entrance & Private Patio. The Extra Deep 2.5+ Attached Garage includes a Staircase to Upper Bonus Room which Could Be Finished to be a Game Room, Man Cave or Additional Storage Area. The 32X70 Accessory Building has Electric, Heat, C/A, Water, Concrete Floors, a Bathroom, partial Basement & Includes an Overhead Door. The 32X70 Two Story Barn w/32X16 Addition Boasts both Concrete & dirt Floors, Electric, Water & a Huge 2nd Level. Enjoy the Abundance of Wildlife from the Covered Front Porch, back Deck or Stamped Patio. Extensive Updates Including New Roof, all new Windows, Updated Mechanicals, Renovated Primary Bath, Updated Kitchen, Flooring, Paint, Sump Pump & more...the list is endless! Please be sure to ask your Realtor or me for the Extensive List of Updates! Move-In-Ready & Minutes to All Conveniences with Award Winning Brighton Schools!
$675,000
3041 Hunter Brighton, MI 48114
- Type:
- Single Family
- Sq.Ft.:
- 2,786
- Status:
- NEW LISTING
- Beds:
- 4
- Lot size:
- 3 Acres
- Baths:
- 4.00
- MLS#:
- 60306166
ADDITIONAL INFORMATION
Quality craftsmanship and a charming 3-acre park-like setting in Brighton Schools! This stately 4-bedroom, 3.5 bathroom Cape Cod offers nearly 4,000 SF of finished living space. Entry level primary suite is highlighted by floor to ceiling windows and refinished hardwood floors. Primary bathroom is spacious and offers a jetted tub, ceramic shower and floors along with a dual vanity. Second primary suite on upper level is roomy and full of closet space, with ensuite ceramic bathroom attached, perfect for comfortably housing overnight guests or family members. Open-concept eat-in kitchen with granite countertops and stylish subway backsplash is an entertainerââ¬â¢s dream with three ovens and expansive counterspace and storage. Kitchen flows nicely to nook area which opens to back yard, deck and firepit. Light-filled family room with gas fireplace, custom built-ins and lovely views of expansive landscaped grounds. First floor laundry, mudroom and half bath complete the entry level. Two more spacious bedrooms with generous closet space, and an additional full bath with ceramic shower and solid surface vanity on the upper level. Finished basement is perfect for game day, holidays or general entertainment space and includes bar area, media room, a rec space and additional card or craft room with new vinyl plank flooring. Nearby access to Woodland Lake, with possibility of dock arrangement transferring. Attached 2-car garage with quality epoxy coated flooring. Detached 3-car garage with epoxy coating would be perfect for a car enthusiast or storage of boat, lake, or other outdoor toys. Spacious fenced back yard with firepit and privacy is absolutely ideal for a feeling of seclusion and relaxation and perfect for hosting gatherings. Updated mechanicals include Carrier high efficiency furnace in 2019, H20 heater in 2021, newer stainless appliances and new well pump. There is a lot to love with this property, and the location to Brighton and all that the community offers is unmatched.
- Type:
- Single Family
- Sq.Ft.:
- 4,046
- Status:
- NEW LISTING
- Beds:
- 4
- Lot size:
- 1 Acres
- Baths:
- 6.00
- MLS#:
- 60305929
ADDITIONAL INFORMATION
A spectacular Brighton Twp home built in the exclusive gated Hilton Pointe Subdivision. Custom Built in 2015 with only the finest of materials and craftsmanship. Throughout the home you will find quality cabinets, granite countertops, beautiful hardwood flooring and no expense spared. Sprawling owners suite along with 3 additional bedrooms all featuring walk in closets. Recently finished basement featuring a large bar and entertainment space. High efficiency furnaces and water heaters. 4 car heated garage with a newly done durable polymer finished floor. Outside you will find a no maintenance deck, brand new 24KW house backup generator. Easy access to Woodland Lake and just a few miles from i-96 for an easy commute. Schedule your showing today!
$549,900
1123 Long Lake Brighton, MI 48114
- Type:
- Single Family
- Sq.Ft.:
- 2,990
- Status:
- Active
- Beds:
- 4
- Lot size:
- 0.71 Acres
- Baths:
- 4.00
- MLS#:
- 60305651
- Subdivision:
- Hartland Shores Estates No 3
ADDITIONAL INFORMATION
Welcome to 1123 Long Lake! This home features 4 spacious bedrooms with a large primary suite and 3.5 baths. With nearly 3000 sq feet of well appointed space this property is perfect for entertaining. The kitchen includes updated stainless steel appliances, great lighting, and plenty of storage. The multi use entertaining areas with wet bar and walkout to the backyard, large lot with full tennis court, and a patio that is perfect space to host a large gathering. The house has a new roof in 2022, Anderson windows and sliding glass door in 2022, Furnace in 2019, water tank 2020. New Fisher Paykell fridge in 2022. All sports lake access and beach. Less than a mile to freeway and shoppping. Dont wait on this one! BATVAI
$750,000
3465 Hilton Bay Brighton, MI 48114
- Type:
- Single Family
- Sq.Ft.:
- 2,000
- Status:
- Active
- Beds:
- 4
- Lot size:
- 0.52 Acres
- Baths:
- 3.00
- MLS#:
- 60305568
ADDITIONAL INFORMATION
Welcome to this well cared for four-bedroom, 2 1/2 bathroom, and 3 1/2 car garage home on all-sports Woodland Lake. With 2,000 square feet of beautifully appointed space, this property offers comfort and style in an enviable location. The interior is designed for both relaxation and entertaining. The Kitchen includes modern appliances, custom lighting, ample storage in the custom cabinets, and enough counter space to please the discerning home chef. Adjacent to the Kitchen, the Dining area overlooks the backyard and Woodland Lake, perfect for family meals and morning coffee. Each of the four bedrooms provides a private oasis with plenty of natural light. The primary suite ensures a private space to unwind. The additional bedrooms are well-sized and can also serve as home offices or study spaces, which adds flexibility to the living arrangements. The upper level Full Bathroom has a multi-head/steam shower, and the lower lever Full Bathroom has a jacuzzi tub/shower. Situated on a half acre lot, the exterior of the home is just as impressive. The property features a backyard that can be transformed into your own private retreat or a vibrant space for outdoor gatherings, including a 40x40 front garden and apple and pear trees. The driveway and patio has extensive brickwork with designs. Recreational enthusiasts will appreciate living on Brighton's premier all-sports lake. Woodland Lake is perfect for a variety of water activities. This home not only offers a comfortable living environment but also provides easy access to shopping and recreational facilities. Award winning Brighton schools! New roof in 2023. Dock is included in the sale. Sellers also selling jet ski, hoist, and trailer. Winter special assessment is an on-going lake/aquatic assessment which goes up 3% each year.
$154,900
407 Water Tower Brighton, MI 48116
- Type:
- Condo
- Sq.Ft.:
- 770
- Status:
- Active
- Beds:
- 1
- Baths:
- 1.00
- MLS#:
- 60305458
- Subdivision:
- Woodlake Condo
ADDITIONAL INFORMATION
I'm excited to present this fantastic opportunity to be the next owner of this affordable entry level condo in Brighton. This location is fantastic for commuting as it sits central to anywhere you need to be. Take a stroll to " Downtown " Brighton and enjoy the farmers market, a bite to eat or partake in all of the things to do in the community. Enjoy the summer on your patio or take in some sun by the community pool & clubhouse. This condo is easily accessible due to entry level living and the garage is conveniently located. This condo is a blank slate awaiting your finishing touches. It also includes all of the appliances. Schedule your showing today!
Open House:
Thursday, 5/16 12:00-3:00PM
- Type:
- Single Family
- Sq.Ft.:
- 1,900
- Status:
- Active
- Beds:
- 3
- Lot size:
- 0.3 Acres
- Baths:
- 3.00
- MLS#:
- 60305432
- Subdivision:
- Deerfield Preserve Site Condo
ADDITIONAL INFORMATION
July 2024 Completion~~This Manchester Ranch Plan is being Built to Big Sky Dev's Highest of Standards & is offered Complete w/ Granite, Engineered LTV Flooring, Solid Wood Cabinetry w/ Dovetail Soft Close Drawers/Doors, Stone on Front Elevation, Kohler Plumbing Fixtures, Tiled Master Shower~~This Custom Home is located within Brighton's Newest Development Deerfield Preserve offering Wooded Sites, Sewers, Sidewalks, County Maintained Roads All in an Outstanding Location Central to Hartland & Brighton~~This Plan offers a Beautiful Elevation, 22' Deep 2 Car Garage, 1900 SF of Open Living Area, 3 Bedrooms, 2 1/2 Baths, Office, Fireplace & Daylight Egress Window Basement~~* Pine Trees Planted Across Rear Yard and Two Trees Included Per Township in Front Yard~~Additional Optional Landscape Package Available~~Energy Efficient Super Seal Package~~Big Sky's Exceptional Warranty~~Hartland Schools or Opt for Brighton School of Choice~~Home is Same Size and Floor Plan as the Model Home~~Model Hours Open Most Weekends 1-4 or by Appointment~~
$24,000
2596 Pleasant Brighton, MI 48114
- Type:
- Single Family
- Sq.Ft.:
- 1,000
- Status:
- Active
- Beds:
- 2
- Lot size:
- 0.1 Acres
- Baths:
- 2.00
- MLS#:
- 60305367
ADDITIONAL INFORMATION
Adjacent to 2/42 community center, updated in 2018 Tenant occupied until July 19th. Showings available in July. Motivated seller!
$259,999
4275 Deeside Brighton, MI 48116
- Type:
- Condo
- Sq.Ft.:
- 1,336
- Status:
- Active
- Beds:
- 2
- Baths:
- 2.00
- MLS#:
- 60305072
- Subdivision:
- Aberdeen Of Brighton Condo
ADDITIONAL INFORMATION
Welcome to the Aberdeenââ¬â¢s of Brighton! This beautiful 2-bedroom 2 bath condo is ready for someone to move right in, literally. Near fully furnished option available for those looking for a quick transition! Conveniently located less than one mile from the highly sought after downtown Brighton area where you can enjoy a plethora of entertainment, dining, and shops. This condominium offers a private entry and garage as well as the benefit of a single level floor plan. Attached 1.5 car garage connected to the laundry room. The spacious and open kitchen area offers newer granite counters. Updated light fixture and open dining to living area. As you approach the gas fireplace you will also find a large door wall to a private balcony. The master bedroom offers a large walk-in closet, full bath, and private entry to the exterior balcony. Including all appliances, this unit also offers private washer, dryer, and water softener unit. For all the animal owners, The Aberdeenââ¬â¢s also offers a dog run/ park area which conveniently located immediately adjacent to this building. HOA dues include ground maintenance, structure, snow & trash. Come take a look at this condo while you have the chance!
- Type:
- Single Family
- Sq.Ft.:
- 2,188
- Status:
- Active
- Beds:
- 3
- Lot size:
- 0.55 Acres
- Baths:
- 3.00
- MLS#:
- 70403942
ADDITIONAL INFORMATION
Welcome Home! To this meticulously maintained, custom built (2019) craftsman style ranch in the popular High Hills Arbor sub of Brighton. You will fall in love even before you enter via the extra wide driveway (20 feet), professional landscaping, & beautiful covered porch. Inviting open floor plan w/vaulted ceilings + custom arched entryways. Spacious gourmet kitchen w/granite island, counters + backsplash. Premium SS KitchenAid appliances, LED lighting & Blanco sink. Relaxing eat-in kitchen w/breakfast nook. GR w/pristine hardwood floors (throughout main), stone/gas fireplace, wood mantle, and lots of natural light. Primary suite w/ tray ceiling, premium ceiling fan + hardwood floors.
$474,900
2696 Jennifer Brighton, MI 48114
Open House:
Sunday, 5/19 1:00-3:00PM
- Type:
- Single Family
- Sq.Ft.:
- 2,226
- Status:
- Active
- Beds:
- 4
- Lot size:
- 0.83 Acres
- Baths:
- 4.00
- MLS#:
- 60304656
- Subdivision:
- Woodland Hills No 2
ADDITIONAL INFORMATION
Welcome to This Charming Home, Beautifully Updated & Well Cared For! Located in Quiet Woodland Hills Neighborhood, Country Living at its Best! This Home Features 4 Bedrooms, 3 full Baths, 1 Half Bath, & a First Floor Laundry! Close to Downtown Brighton with all Amenities Needed! Updates Include: New Kitchen with Island & Granite Counters, Premium Cabinets, Cherrywood Flooring, Stainless Steel Appliances! All Baths Have Been Updated, Furnace & Central Air, Hot Water Tank, Roof, Deck, Walkways & More! Finished Lower Level with Walkout & Daylight Windows Plus Full Bath Adds an additional 1,200+ sq ft! Award-Winning Brighton Schools! Great Location For Commuting, Close to I 96, US23, & M59. Buyers agent to verify all information. Coming Soon! Open House This Sunday 1-3! Seller is Motivated Bring an Offer!
$600,000
8719 Lagoon Brighton, MI 48116
Open House:
Saturday, 5/18 1:00-3:00PM
- Type:
- Single Family
- Sq.Ft.:
- 2,517
- Status:
- Active
- Beds:
- 3
- Lot size:
- 0.22 Acres
- Baths:
- 3.00
- MLS#:
- 60304437
- Subdivision:
- Ore Lake View Sub
ADDITIONAL INFORMATION
Welcome to lakefront living at its finest! This stunning 3-bedroom, 2.5-bathroom home on Ore Lake is a true gem. As you step inside, you'll be greeted by beautiful hardwood floors and vaulted ceilings, creating a spacious and inviting atmosphere. The main living area is perfect for entertaining friends and family, with plenty of room to gather and relax. Natural light floods the space, thanks to the wonderful skylights that enhance the home's bright and airy feel. The kitchen is a chef's dream, boasting ample cabinet and countertop space, as well as a breathtaking view of the lake from your window. Each bedroom in this home is thoughtfully designed, offering the perfect retreat for every family member to call their own and create their own space. Above the garage, you'll find a 13x28 bonus room with pitched ceilings, offering endless possibilities. Whether you envision it as a playroom, office space, or workout area, the choice is yours. The garage also features a large workshop, perfect for any project you have in mind. Step outside onto your own 3-season room and take in the picturesque views of the lake. It's the perfect spot to relax and unwind on summer evenings with friends and family. This home is equipped with a generator with built-in 20K-watts, providing peace of mind for years to come. Additionally, the new water softener, well/pump, and well pressure tank are only 2 years old, ensuring that this home is move-in ready and perfect for lake living. Don't miss out on this incredible opportunity, schedule your showing today!
$345,000
981 Oak Ridge Brighton, MI 48116
- Type:
- Single Family
- Sq.Ft.:
- 1,308
- Status:
- Active
- Beds:
- 3
- Lot size:
- 0.21 Acres
- Baths:
- 3.00
- MLS#:
- 60304244
- Subdivision:
- Woodlake Village No 1
ADDITIONAL INFORMATION
A well-loved and maintained Great Ranch walking distance from downtown Brighton! The open concept living space is equipped with a gas fireplace and lots natural light from the big bay window. Located on quiet cul-de-sac with three spacious bedrooms, two full bathrooms, and a half bath in the finished basement, this house is a must see! BATVAI

Provided through IDX via MiRealSource. Courtesy of MiRealSource Shareholder. Copyright MiRealSource. The information published and disseminated by MiRealSource is communicated verbatim, without change by MiRealSource, as filed with MiRealSource by its members. The accuracy of all information, regardless of source, is not guaranteed or warranted. All information should be independently verified. Copyright 2024 MiRealSource. All rights reserved. The information provided hereby constitutes proprietary information of MiRealSource, Inc. and its shareholders, affiliates and licensees and may not be reproduced or transmitted in any form or by any means, electronic or mechanical, including photocopy, recording, scanning or any information storage and retrieval system, without written permission from MiRealSource, Inc. Provided through IDX via MiRealSource, as the “Source MLS”, courtesy of the Originating MLS shown on the property listing, as the Originating MLS. The information published and disseminated by the Originating MLS is communicated verbatim, without change by the Originating MLS, as filed with it by its members. The accuracy of all information, regardless of source, is not guaranteed or warranted. All information should be independently verified. Copyright 2024 MiRealSource. All rights reserved. The information provided hereby constitutes proprietary information of MiRealSource, Inc. and its shareholders, affiliates and licensees and may not be reproduced or transmitted in any form or by any means, electronic or mechanical, including photocopy, recording, scanning or any information storage and retrieval system, without written permission from MiRealSource, Inc.

The accuracy of all information, regardless of source, is not guaranteed or warranted. All information should be independently verified. This IDX information is from the IDX program of RealComp II Ltd. and is provided exclusively for consumers' personal, non-commercial use and may not be used for any purpose other than to identify prospective properties consumers may be interested in purchasing. IDX provided courtesy of Realcomp II Ltd., via Xome Inc. and Realcomp II Ltd., copyright 2024 Realcomp II Ltd. Shareholders.
Brighton Real Estate
The median home value in Brighton, MI is $400,000. This is higher than the county median home value of $270,500. The national median home value is $219,700. The average price of homes sold in Brighton, MI is $400,000. Approximately 53.57% of Brighton homes are owned, compared to 36.89% rented, while 9.55% are vacant. Brighton real estate listings include condos, townhomes, and single family homes for sale. Commercial properties are also available. If you see a property you’re interested in, contact a Brighton real estate agent to arrange a tour today!
Brighton, Michigan has a population of 7,567. Brighton is less family-centric than the surrounding county with 27.37% of the households containing married families with children. The county average for households married with children is 33.5%.
The median household income in Brighton, Michigan is $55,530. The median household income for the surrounding county is $78,430 compared to the national median of $57,652. The median age of people living in Brighton is 43.8 years.
Brighton Weather
The average high temperature in July is 81.1 degrees, with an average low temperature in January of 14.8 degrees. The average rainfall is approximately 33.6 inches per year, with 31.6 inches of snow per year.
