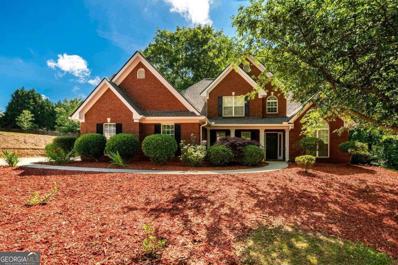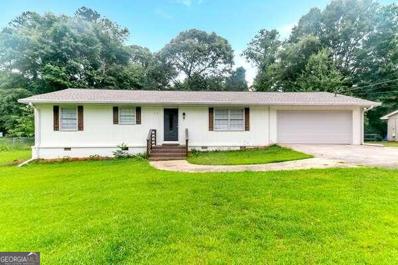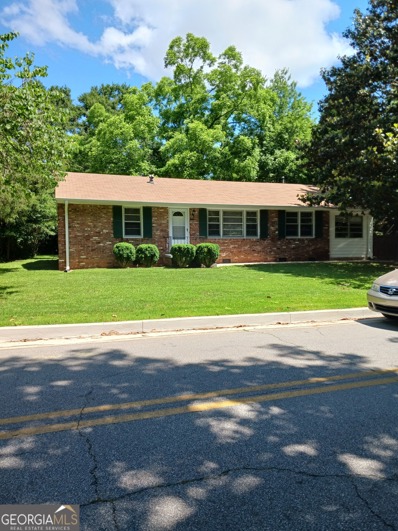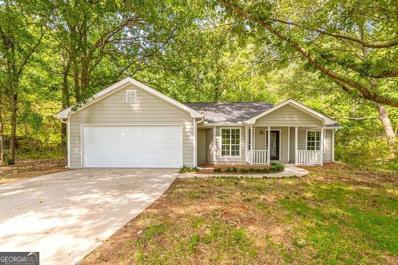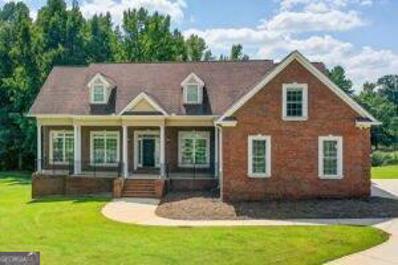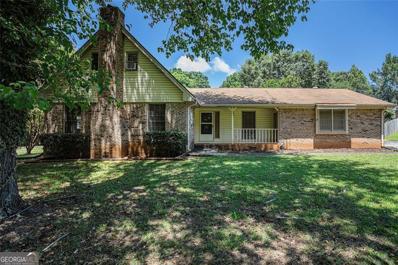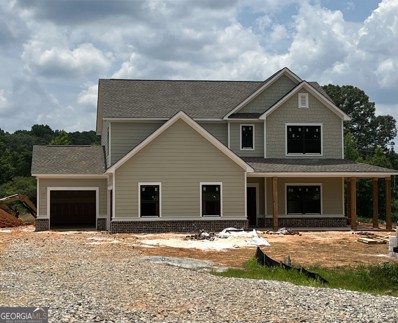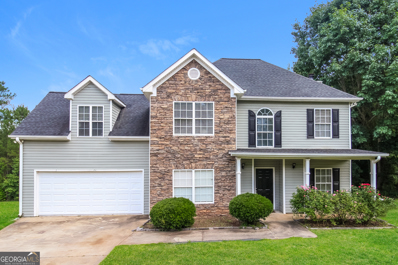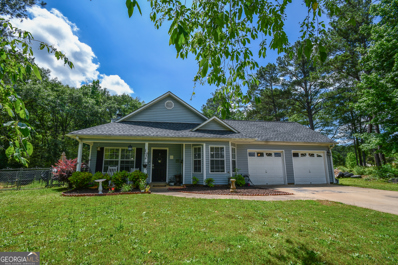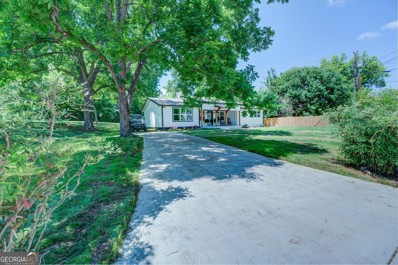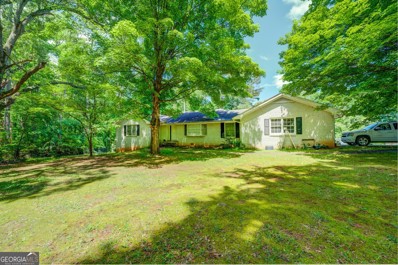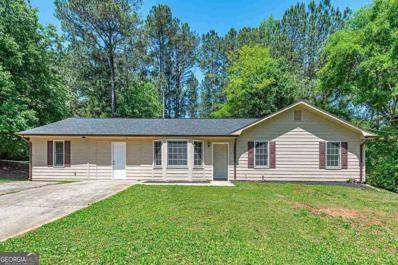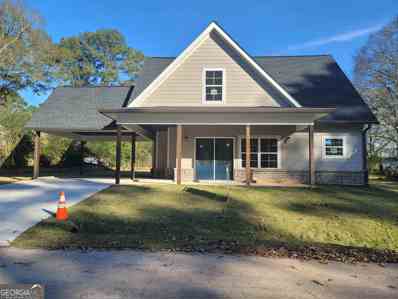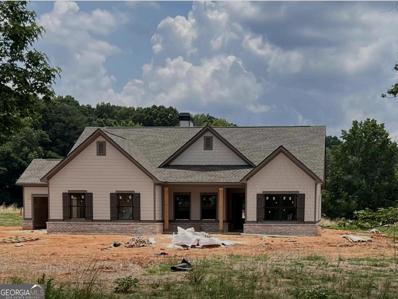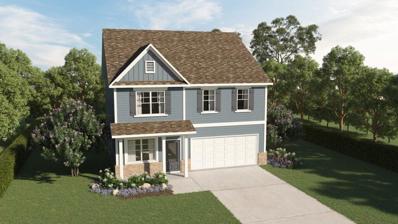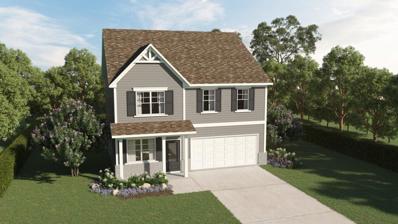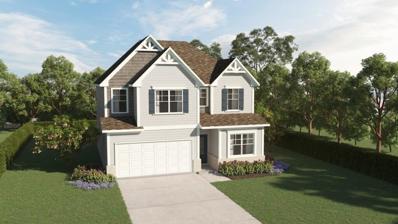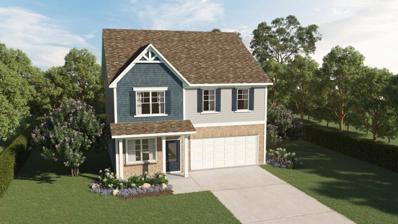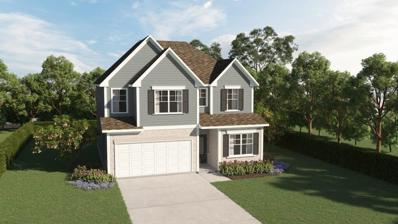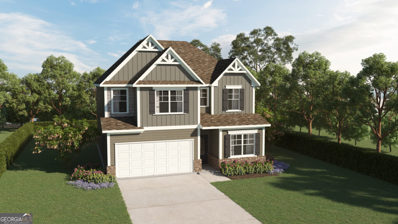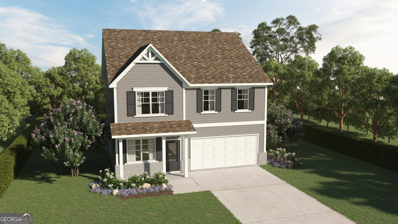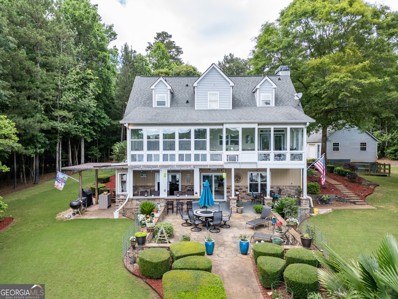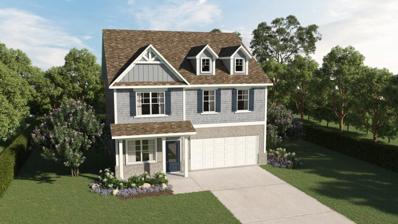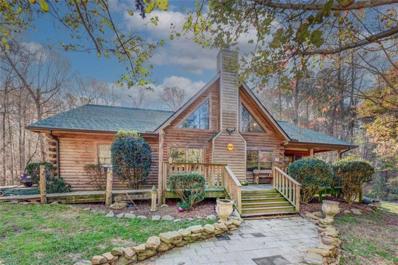Covington GA Homes for Sale
- Type:
- Single Family
- Sq.Ft.:
- 2,448
- Status:
- NEW LISTING
- Beds:
- 4
- Lot size:
- 0.67 Acres
- Year built:
- 2001
- Baths:
- 3.00
- MLS#:
- 10304172
- Subdivision:
- Glynnshire
ADDITIONAL INFORMATION
Nestled on a serene, over half-acre lot, this home offers both privacy and convenience. The home has a beautiful inviting entrance, inclusive with porch and timeless 3-sided Brick exterior. In addition to the home being attractive to the eye, it is attractive because it is completelyCaMOVE-IN READY!!! The home has a Brand New Roof, as of April, for the new home owner to appreciate for a long time. Fresh palette of paint, of neutral color, setting the tone of the house that is inviting and classic. The OwnerCOs Suite is on the Main floor with a large walk-in closet. It provides a perfect private sanctuary retreat of comfort where you can unwind and rejuvenate. The primary bath has recently been updated. It has a double vanity and a large shower with a garden tub. The great room is very inviting and a versatile footprint for furniture placement around the cozy fireplace, creating an ambiance of warmth and sophistication. The kitchen has been renovated with new cabinets, granite countertops and new stainless appliances, flowing seamlessly into the breakfast room which overlooks the backyard and into the great room. The laundry room is conveniently located off the kitchen and garage for practicality. Ascend to the upper floor to two sizable bedrooms and a full renovated bath. Additional highlights, there is a nice storage/workroom at the back of the house ideal for extra space. The property is not just a home, it is a lifestyle, located minutes from schools, churches, grocery chains, Super store, fast food options. The subdivision is ideally positioned about 5 miles south of Interstate 20 and 12 miles east of Interstate 75, offering big city services in Atlanta (only 35 miles west) and the Atlanta Airport (just 45 miles away). Do not miss your chance to make this impressive residence your own. Schedule a showing today and step closer to your journey of owning a home in this area.
$259,900
715 Navajo Trail Covington, GA 30016
- Type:
- Single Family
- Sq.Ft.:
- 1,416
- Status:
- NEW LISTING
- Beds:
- 3
- Lot size:
- 0.46 Acres
- Year built:
- 1987
- Baths:
- 2.00
- MLS#:
- 10303739
- Subdivision:
- Indian Creek
ADDITIONAL INFORMATION
Come see this renovated beauty today! Newer Granite, LVP flooring, Stainless Steel Appliances, and updated baths! Truly turnkey and ready for your family to move in. Property has been freshly cleaned and painted. Come see it today as it won't last long!
- Type:
- Single Family
- Sq.Ft.:
- 1,310
- Status:
- NEW LISTING
- Beds:
- 2
- Lot size:
- 0.2 Acres
- Year built:
- 1959
- Baths:
- 1.00
- MLS#:
- 10303734
- Subdivision:
- All Betwen Mills & Adam St
ADDITIONAL INFORMATION
Great property close to town. Clean and move in ready. Fenced in backyard. Outbuilding in back.
- Type:
- Single Family
- Sq.Ft.:
- 1,286
- Status:
- NEW LISTING
- Beds:
- 3
- Lot size:
- 0.61 Acres
- Year built:
- 1991
- Baths:
- 2.00
- MLS#:
- 10303731
- Subdivision:
- Country Woods East
ADDITIONAL INFORMATION
Come see this renovated beauty today! Newer Granite, LVP flooring, Stainless Steel Appliances, and updated baths! Truly turnkey and ready for your family to move in. Property has been freshly cleaned and painted. Come see it today as it won't last long!
- Type:
- Single Family
- Sq.Ft.:
- n/a
- Status:
- NEW LISTING
- Beds:
- 4
- Lot size:
- 1.94 Acres
- Year built:
- 2004
- Baths:
- 4.00
- MLS#:
- 10303685
- Subdivision:
- Bear Creek Reserve
ADDITIONAL INFORMATION
Buyers Walk Into Instant Equity! Priced well below recent appraisal for quick sale! This Beautiful 2-story Home features a classic All-brick Exterior that exudes timeless elegance. Situated on an expansive nearly 2-acre lot, this property enjoys a Picturesque Setting with a Serene Pond, creating a tranquil backdrop for all your outdoor activities. Inside, the House Boasts 4 spacious bedrooms, providing ample space for family and guests. Three full bathrooms offer convenience, while the half bath adds practicality for daily living. Besides the Awe Inspiring Views that you get to See from Every Window along the Back of the Home, This Home Has Many Standout Features including the Guest Space and Loft with its own separate entry (Can be used for AirBNB, rental, or Guest/ In-Law Suite!), the Oversized Living Room with Beautiful Black Tiled Fireplace, Spacious and Newly Updated Kitchen with Breakfast Area, Formal Dining and Office areas, Large Primary Bedroom with sitting room, Separate Soaking Tub, two-car garage, and a large basement thatCOs ready for you to Finish. Located in a highly sought-after neighborhood known for its charm and community spirit, residents enjoy a sense of belonging and a strong sense of community. Furthermore, this home falls within a top-rated school district, ensuring access to exceptional educational opportunities for children. This combination of a well-appointed home, scenic surroundings, and access to quality education makes it a Truly Desirable Place to Call Home.
- Type:
- Single Family
- Sq.Ft.:
- 4,792
- Status:
- NEW LISTING
- Beds:
- 3
- Lot size:
- 0.34 Acres
- Year built:
- 2005
- Baths:
- 2.00
- MLS#:
- 10303661
- Subdivision:
- Saddlebrook
ADDITIONAL INFORMATION
Welcome to this beautiful 3br 2ba home that features huge master with sitting room, sun room off of greatroom, separate dining room and huge kitchen with a entertaining island and built in desk. Huge partially finished basement with a built in bar, and wine cellar and full bath were started just need to be completed by the new owner. This home has so much space for your growing family.
- Type:
- Single Family
- Sq.Ft.:
- 2,196
- Status:
- NEW LISTING
- Beds:
- 3
- Lot size:
- 0.58 Acres
- Year built:
- 1979
- Baths:
- 3.00
- MLS#:
- 10303577
- Subdivision:
- Salem Village
ADDITIONAL INFORMATION
Must see three bedroom, two and a half baths in the heart of Covington. Master on the main features double vanity and walk-in closet. Oversized livingroom with fireplace and hardwood flooring. Formal dining room and eat-in kitchen. Ready for your personal touch. Priced to sell!! Motivated seller!! This one will go fast!!
- Type:
- Single Family
- Sq.Ft.:
- 2,557
- Status:
- NEW LISTING
- Beds:
- 4
- Lot size:
- 2 Acres
- Year built:
- 2024
- Baths:
- 3.00
- MLS#:
- 10303594
- Subdivision:
- Alcovy Station
ADDITIONAL INFORMATION
Welcome to Alcovy Station featuring 16 estate sized lots in the Walnut Grove school district. The Hunter - Beautiful 4 bedroom / 3 bath two story home with a welcoming wrap around porch. Bright entry leads to the dining and open concept living area. Chef's kitchen with quartz, gourmet serving bar opens to the large family room with two story, brick fireplace. The full bedroom and bath on the main level are perfect for guests. Upstairs, the Owner's retreat features a tray ceiling, double vanity bath, separate tub and shower plus a lavish walk-in closet. The upper level has 2 additional bedrooms with a jack and jill bath and oversized loft for additional gatherings.
- Type:
- Single Family
- Sq.Ft.:
- 2,044
- Status:
- NEW LISTING
- Beds:
- 4
- Lot size:
- 0.59 Acres
- Year built:
- 2003
- Baths:
- 3.00
- MLS#:
- 10303506
- Subdivision:
- Shenandoah Estate
ADDITIONAL INFORMATION
This spacious 3BR 2.5BA, split-foyer home offers 2044 sq. ft. of living space. Fall in love with the covered front porch entry, long driveway, and two-car garage parking. The bright living room features a fireplace and neutral paint throughout, leading into the separate formal dining room. The kitchen with stainless steel appliances has ample space for the chef. Enjoy the large backyard for plenty of outdoor enjoyment. Hurry to make this home yours!
- Type:
- Single Family
- Sq.Ft.:
- 1,554
- Status:
- NEW LISTING
- Beds:
- 3
- Lot size:
- 1.02 Acres
- Year built:
- 2002
- Baths:
- 2.00
- MLS#:
- 10303396
- Subdivision:
- Marby Place
ADDITIONAL INFORMATION
Welcome home to this adorable 3 Bedroom 2 Bathroom home in a quiet neighborhood! The home has a rocking chair front porch on a corner 1-acre lot. The location is close to shopping, I-20, and Hospital. Do you love to prepare Scrumptious meals?! Then you will love this Stunning renovated kitchen that has all the bells and whistles. Beautiful laminate flooring is 100% waterproof. The Vaulted ceiling in the living room overlooking the kitchen and dining room makes this a very airy open space to entertain. Large owner's suite with 2 closets. 2nd bedroom is large enough for a king bed. You will love this house!
- Type:
- Single Family
- Sq.Ft.:
- 1,485
- Status:
- NEW LISTING
- Beds:
- 3
- Lot size:
- 0.56 Acres
- Year built:
- 1956
- Baths:
- 2.00
- MLS#:
- 10303258
ADDITIONAL INFORMATION
Neely Hammond Revitalization, the latest renovation 20 Neely Hammond Road, with its rocking chair front porch where you can Invision sipping your sweet tea or wine while enjoying the beautiful hardwoods in your yard. This reno is practically a new build. From the actual rebuilding of the sub floor to the new roof, new electrical, plumbing, new hvac, new roof. Modern kitchen with all new stainless appliances. Pantry and good large laundry room. Extra-large master suite, walk in closets and tiled bathrooms. The home has spray foam insulation, and tankless water heater, great advantage with bills. Access to I20 1/4 mile from this home. One exit to Covington downtown. The garage, man cave or she shed, was once the home of the volunteer fire engine of Covington. You have access from Almon Road to the Old Fire Station, enjoying a little piece of Covington history.
$550,000
500 Cochran Road Covington, GA 30014
- Type:
- Single Family
- Sq.Ft.:
- 2,484
- Status:
- NEW LISTING
- Beds:
- 4
- Lot size:
- 15.29 Acres
- Year built:
- 1972
- Baths:
- 3.00
- MLS#:
- 10303196
ADDITIONAL INFORMATION
Hard to find 15+ acres in Covington! Property is completely fenced with frontage on Cochran Road and Hazelbrand. Lot is beautiful and boast plenty of hardwood trees, including pecan. Enjoy the green house while starting your own seeds/plants. Workshop at the back of the property has electricity and room to get your work done. Solid brick home features a country kitchen with solid surface counters, foyer entrance, formal dining, formal living and great room with fireplace. 3 bedrooms on the main level with 1.5 baths and the basement has 1 bedroom and 1 full bath. Minutes from I20, Walmart, Home Depot and plenty of restaurants and shops.
- Type:
- Single Family
- Sq.Ft.:
- 1,947
- Status:
- NEW LISTING
- Beds:
- 4
- Lot size:
- 0.46 Acres
- Year built:
- 1988
- Baths:
- 3.00
- MLS#:
- 10303152
- Subdivision:
- Hidden Pines And Indian Creek
ADDITIONAL INFORMATION
Welcome to your future home at 145 Mountain View Circle in charming Covington, GA! This delightful property offers a blend of modern upgrades and classic charm, perfect for families and entertainers alike. Step into the heart of the home with upgraded kitchen. Equipped with modern appliances, sleek countertops, and a stylish floor, this kitchen is a culinary dream. The spacious and bright living areas are highlighted by ample windows, including elegant bay windows that flood the rooms with natural light. Enjoy the picturesque view of your beautiful leveled backyard through the kitchen window, making meal prep and gatherings even more enjoyable. Outside, the leveled backyard is a private oasis, ideal for barbecues, gardening, or simply relaxing in the fresh air. This outdoor space is perfect for creating lasting memories with family and friends.
- Type:
- Single Family
- Sq.Ft.:
- 2,070
- Status:
- NEW LISTING
- Beds:
- 3
- Lot size:
- 0.5 Acres
- Year built:
- 2023
- Baths:
- 3.00
- MLS#:
- 10303077
ADDITIONAL INFORMATION
It's READY!!!LOOK NO FURTHER!!!! A diamond in a rough market and price adjustment. The perfect starter/downsize home. With basic townhomes starting in the low 300's anywhere in the metro area, this is a great price for this home. Located 3 mins from I-20 on a half acre lot. Not in a community, so there is no HOA. Master on the main w/ large master closet. Two additional bedrooms and bonus area on second level. Open kitchen with large island, quartz countertops, and all wood cabinets with soft close doors/drawers. Hardwood stairs, all wood interior trim and no vinyl on the exterior. This is a quality built starter home which is very difficult to find in todays market. Agents don't miss this opportunity for your client. Motivated seller will contribute to closing and provide home warranty. Jeff Glick w/ Academy Mort is the preferred lender
- Type:
- Single Family
- Sq.Ft.:
- 2,188
- Status:
- NEW LISTING
- Beds:
- 4
- Lot size:
- 2 Acres
- Year built:
- 2024
- Baths:
- 3.00
- MLS#:
- 10303243
- Subdivision:
- Alcovy Station
ADDITIONAL INFORMATION
The Everett-Perfect ranch home with 4 bedroom/3 bath. No need for stairs with this split bedroom design featuring an Owner's suite with tray ceiling, double vanity, double tile shower and walk-in closet. Private Guest room with full bath plus 2 additional large bedrooms are also on the main. The bright family room is the center of this home with a beautiful brick fireplace. The kitchen and breakfast have a view to the family room and feature a large pantry, serving bar and lots of quartz counter space. This home has a spacious covered patio.
- Type:
- Single Family
- Sq.Ft.:
- 2,484
- Status:
- NEW LISTING
- Beds:
- 4
- Lot size:
- 0.16 Acres
- Year built:
- 2024
- Baths:
- 3.00
- MLS#:
- 7389624
- Subdivision:
- Neely Farm
ADDITIONAL INFORMATION
'Grand Opening' Welcome to the Barrington plan by Direct Residential Communities in Neely Farm. The Barrington plan is a 4 Bedroom, 2.5 baths, 2 car garage. The perfect blend of space and style with unlimited decor opportunities. Energy efficient LED lighting throughout! The foyer entrance leads to a spacious family room setting with an electric fireplace that give great aesthetic, along with coziness and comfort. A modern galley style kitchen offers inviting light, a breakfast eating area, an extended island bar with under-mount stainless steel sink, granite counter-tops, stainless steel appliances, pantry and plenty of cabinets space. An adjacent formal dining room is great for hosting special occasions, and creating lasting memories. The upper level has over-sized secondary bedrooms with walk in closets are located near a full bath room with dual vanity. The Owner's suite offers a perfect blend of space that's complete with a luxurious bath with separate shower, glass shower door and separate tub with tile surround for the ultimate relaxation experience. Laundry room is conveniently located on the upper level. The Barrington home in Neely Farm is Covington's newest sought after community! The time is Now to get in before the Spring Rush! Great Value, Great Location and Great Time to take advantage of the Builder's $15K Incentives with approved lenders. Ask about the 100% Financing Program (limited offer!)
- Type:
- Single Family
- Sq.Ft.:
- 2,484
- Status:
- NEW LISTING
- Beds:
- 4
- Lot size:
- 0.16 Acres
- Year built:
- 2024
- Baths:
- 3.00
- MLS#:
- 7389672
- Subdivision:
- Neely Farm
ADDITIONAL INFORMATION
'Grand Opening' Welcome to the Barrington plan by Direct Residential Communities in Neely Farm. The Barrington plan is a 4 Bedroom, 2.5 baths, 2 car garage. The perfect blend of space and style with unlimited decor opportunities. Energy efficient LED lighting throughout! The foyer entrance leads to a spacious family room setting with an electric fireplace that give great aesthetic, along with coziness and comfort. A modern galley style kitchen offers inviting light, a breakfast eating area, an extended island bar with under-mount stainless steel sink, granite counter-tops, stainless steel appliances, pantry and plenty of cabinets space. An adjacent formal dining room is great for hosting special occasions, and creating lasting memories. The upper level has over-sized secondary bedrooms with walk in closets are located near a full bath room with dual vanity. The Owner's suite offers a perfect blend of space that's complete with a luxurious bath with separate shower, glass shower door and separate tub with tile surround for the ultimate relaxation experience. Laundry room is conveniently located on the upper level. The Barrington home in Neely Farm is Covington's newest sought after community! The time is Now to get in before the Spring Rush! Great Value, Great Location and Great Time to take advantage of the Builder's $15K Incentives with approved lenders. Ask about the 100% Financing Program (limited offer!)
- Type:
- Single Family
- Sq.Ft.:
- 2,440
- Status:
- NEW LISTING
- Beds:
- 4
- Lot size:
- 0.16 Acres
- Year built:
- 2024
- Baths:
- 3.00
- MLS#:
- 7389664
- Subdivision:
- Neely Farm
ADDITIONAL INFORMATION
'Grand Opening' Welcome to the Bellwood plan by Direct Residential Communities in Neely Farm. The Bellwood plan is a 4 Bedroom, 2.5 baths, 2 car garage. The perfect blend of space and style with unlimited decor opportunities. Energy efficient LED lighting throughout! The foyer entrance leads to a spacious family room setting with an electric fireplace that give great aesthetic, along with coziness and comfort. A modern galley style kitchen offers inviting light, a breakfast eating area, an extended island bar with under-mount stainless steel sink, granite counter-tops, stainless steel appliances, pantry and plenty of cabinets space. An adjacent formal dining room is great for hosting special occasions, and creating lasting memories. The upper level has over-sized secondary bedrooms with walk in closets are located near a full bath room with dual vanity. The Owner's suite offers a perfect blend of space that's complete with a luxurious bath with separate shower, glass shower door and separate tub with tile surround for the ultimate relaxation experience. Laundry room is conveniently located on the upper level. The Bellwood home in Neely Farm is Covington's newest sought after community! The time is Now to get in before the Spring Rush! Great Value, Great Location and Great Time to take advantage of the Builder's $15K Incentives with approved lenders. Ask about the 100% Financing Program (limited offer!)
- Type:
- Single Family
- Sq.Ft.:
- 2,484
- Status:
- NEW LISTING
- Beds:
- 4
- Lot size:
- 0.16 Acres
- Year built:
- 2024
- Baths:
- 3.00
- MLS#:
- 7389653
- Subdivision:
- Neely Farm
ADDITIONAL INFORMATION
'Grand Opening' Welcome to the Barrington plan by Direct Residential Communities in Neely Farm. The Barrington plan is a 4 Bedroom, 2.5 baths, 2 car garage. The perfect blend of space and style with unlimited decor opportunities. Energy efficient LED lighting throughout! The foyer entrance leads to a spacious family room setting with an electric fireplace that give great aesthetic, along with coziness and comfort. A modern galley style kitchen offers inviting light, a breakfast eating area, an extended island bar with under-mount stainless steel sink, granite counter-tops, stainless steel appliances, pantry and plenty of cabinets space. An adjacent formal dining room is great for hosting special occasions, and creating lasting memories. The upper level has over-sized secondary bedrooms with walk in closets are located near a full bath room with dual vanity. The Owner's suite offers a perfect blend of space that's complete with a luxurious bath with separate shower, glass shower door and separate tub with tile surround for the ultimate relaxation experience. Laundry room is conveniently located on the upper level. The Barrington home in Neely Farm is Covington's newest sought after community! The time is Now to get in before the Spring Rush! Great Value, Great Location and Great Time to take advantage of the Builder's $15K Incentives with approved lenders. Ask about the 100% Financing Program (limited offer!)
- Type:
- Single Family
- Sq.Ft.:
- 2,440
- Status:
- NEW LISTING
- Beds:
- 4
- Lot size:
- 0.16 Acres
- Year built:
- 2024
- Baths:
- 3.00
- MLS#:
- 7389646
- Subdivision:
- Neely Farm
ADDITIONAL INFORMATION
'Grand Opening' Welcome to the Bellwood plan by Direct Residential Communities in Neely Farm. The Bellwood plan is a 4 Bedroom, 2.5 baths, 2 car garage. The perfect blend of space and style with unlimited decor opportunities. Energy efficient LED lighting throughout! The foyer entrance leads to a spacious family room setting with an electric fireplace that give great aesthetic, along with coziness and comfort. A modern galley style kitchen offers inviting light, a breakfast eating area, an extended island bar with under-mount stainless steel sink, granite counter-tops, stainless steel appliances, pantry and plenty of cabinets space. An adjacent formal dining room is great for hosting special occasions, and creating lasting memories. The upper level has over-sized secondary bedrooms with walk in closets are located near a full bath room with dual vanity. The Owner's suite offers a perfect blend of space that's complete with a luxurious bath with separate shower, glass shower door and separate tub with tile surround for the ultimate relaxation experience. Laundry room is conveniently located on the upper level. The Bellwood home in Neely Farm is Covington's newest sought after community! The time is Now to get in before the Spring Rush! Great Value, Great Location and Great Time to take advantage of the Builder's $15K Incentives with approved lenders. Ask about the 100% Financing Program (limited offer!)
- Type:
- Single Family
- Sq.Ft.:
- 2,440
- Status:
- NEW LISTING
- Beds:
- 4
- Lot size:
- 0.16 Acres
- Year built:
- 2024
- Baths:
- 3.00
- MLS#:
- 10302585
- Subdivision:
- Neely Farm
ADDITIONAL INFORMATION
'Grand Opening' Welcome to the Bellwoodplan by Direct Residential Communities in Neely Farm. The Bellwood plan is a 4 Bedroom, 2.5 baths, 2 car garage. The perfect blend of space and style with unlimited decor opportunities. Energy efficient LED lighting throughout! The foyer entrance leads to a spacious family room setting with an electric fireplace that give great aesthetic, along with coziness and comfort. A modern galley style kitchen offers inviting light, a breakfast eating area, an extended island bar with under-mount stainless steel sink, granite counter-tops, stainless steel appliances, pantry and plenty of cabinets space. An adjacent formal dining room is great for hosting special occasions, and creating lasting memories. The upper level has over-sized secondary bedrooms with walk in closets are located near a full bath room with dual vanity. The Owner's suite offers a perfect blend of space that's complete with a luxurious bath with separate shower, glass shower door and separate tub with tile surround for the ultimate relaxation experience. Laundry room is conveniently located on the upper level. The Bellwood home in Neely Farm is Covington's newest sought after community! The time is Now to get in before the Spring Rush! Great Value, Great Location and Great Time to take advantage of the Builder's $15K Incentives with approved lenders. Ask about the 100% Financing Program (limited offer!)
- Type:
- Single Family
- Sq.Ft.:
- 2,484
- Status:
- NEW LISTING
- Beds:
- 4
- Lot size:
- 0.16 Acres
- Year built:
- 2024
- Baths:
- 3.00
- MLS#:
- 10302508
- Subdivision:
- Neely Farm
ADDITIONAL INFORMATION
'Grand Opening' Welcome to the Barrington plan by Direct Residential Communities in Neely Farm. The Barrington plan is a 4 Bedroom, 2.5 baths, 2 car garage. The perfect blend of space and style with unlimited decor opportunities. Energy efficient LED lighting throughout! The foyer entrance leads to a spacious family room setting with an electric fireplace that give great aesthetic, along with coziness and comfort. A modern galley style kitchen offers inviting light, a breakfast eating area, an extended island bar with under-mount stainless steel sink, granite counter-tops, stainless steel appliances, pantry and plenty of cabinets space. An adjacent formal dining room is great for hosting special occasions, and creating lasting memories. The upper level has over-sized secondary bedrooms with walk in closets are located near a full bath room with dual vanity. The Owner's suite offers a perfect blend of space that's complete with a luxurious bath with separate shower, glass shower door and separate tub with tile surround for the ultimate relaxation experience. Laundry room is conveniently located on the upper level. The Barrington home in Neely Farm is Covington's newest sought after community! The time is Now to get in before the Spring Rush! Great Value, Great Location and Great Time to take advantage of the Builder's $15K Incentives with approved lenders. Ask about the 100% Financing Program (limited offer!)
$950,000
270 Polk Rd Covington, GA 30014
- Type:
- Single Family
- Sq.Ft.:
- 3,400
- Status:
- NEW LISTING
- Beds:
- 4
- Lot size:
- 1.43 Acres
- Year built:
- 2000
- Baths:
- 4.00
- MLS#:
- 10302913
- Subdivision:
- Ga Power
ADDITIONAL INFORMATION
Welcome to your meticulously landscaped lake compound, perfectly situated on the pristine Alcovy section of Jackson Lake. This stunning property features large palm trees and a sandy beach as its centerpiece, creating a true lakeside paradise. The main floor boasts expansive lake views from the open kitchen and great room, with easy access to an extensive owner's suite. Upstairs, you'll find two guest rooms and a full bath, providing ample space for family and friends. The lower level is a retreat of its own, complete with another full kitchen, a spacious living area, a guest room, and a bath. The owner enjoys summers here, stepping out to a covered bar area surrounded by incredible landscaping, incredible privacy and breathtaking views of the lake. A custom path leads to the double slip dock and you own beach! The property also features a custom firepit and a volleyball court, making it an ideal spot for entertaining and outdoor activities. Additional amenities include a separate garage/shop, a parking garage, and a covered porch. Take a look at the pictures and connect with us for an appointment. Don't miss this opportunity to own a piece of paradise. See you on the lake
- Type:
- Single Family
- Sq.Ft.:
- 2,484
- Status:
- NEW LISTING
- Beds:
- 4
- Lot size:
- 0.16 Acres
- Year built:
- 2024
- Baths:
- 3.00
- MLS#:
- 7389591
- Subdivision:
- Neely Farm
ADDITIONAL INFORMATION
'Grand Opening' Welcome to the Barrington plan by Direct Residential Communities in Neely Farm. The Barrington plan is a 4 Bedroom, 2.5 baths, 2 car garage. The perfect blend of space and style with unlimited decor opportunities. Energy efficient LED lighting throughout! The foyer entrance leads to a spacious family room setting with an electric fireplace that give great aesthetic, along with coziness and comfort. A modern galley style kitchen offers inviting light, a breakfast eating area, an extended island bar with under-mount stainless steel sink, granite counter-tops, stainless steel appliances, pantry and plenty of cabinets space. An adjacent formal dining room is great for hosting special occasions, and creating lasting memories. The upper level has over-sized secondary bedrooms with walk in closets are located near a full bath room with dual vanity. The Owner's suite offers a perfect blend of space that's complete with a luxurious bath with separate shower, glass shower door and separate tub with tile surround for the ultimate relaxation experience. Laundry room is conveniently located on the upper level. The Barrington home in Neely Farm is Covington's newest sought after community! The time is Now to get in before the Spring Rush! Great Value, Great Location and Great Time to take advantage of the Builder's $15K Incentives with approved lenders. Ask about the 100% Financing Program (limited offer!)
$365,000
105 Mill Chase Covington, GA 30016
- Type:
- Single Family
- Sq.Ft.:
- 2,474
- Status:
- NEW LISTING
- Beds:
- 4
- Lot size:
- 2.35 Acres
- Year built:
- 2004
- Baths:
- 2.00
- MLS#:
- 7389580
- Subdivision:
- Forest Mill
ADDITIONAL INFORMATION
Welcome to Covington! This unique log home is is waiting for you to make it your own! Nestled on 2.3 acres, this charming property boasts over 2400 sq ft of rustic elegance. With a welcoming open floor plan, this 4-bedroom, 2-bathroom haven offers the perfect blend of spacious living and cozy charm. As you step inside, the warmth of the log construction embraces you, creating a sense of tranquility. The loft area adds a touch of versatility, providing a space for creativity or relaxation. Picture yourself unwinding by the wood burning stove on a chilly evening or enjoying the expansive outdoor space on warm, sunny days. While the home is in need of updates, the potential is boundless, and the investment is secured by a brand-new roof. Imagine the possibilities as you put your personal touch on this canvas, creating a home that reflects your unique style. Conveniently located close to both Covington and Conyers, this property offers the best of both worlds: a peaceful retreat with easy access to amenities and entertainment. Whether you're drawn to the charm of Covington's historic downtown or the vibrant energy of Conyers, this location has it all. Don't miss the chance to make this log home your own. Schedule your private tour today and seize the opportunity to transform this hidden gem into your dream home.

The data relating to real estate for sale on this web site comes in part from the Broker Reciprocity Program of Georgia MLS. Real estate listings held by brokerage firms other than this broker are marked with the Broker Reciprocity logo and detailed information about them includes the name of the listing brokers. The broker providing this data believes it to be correct but advises interested parties to confirm them before relying on them in a purchase decision. Copyright 2024 Georgia MLS. All rights reserved.
Price and Tax History when not sourced from FMLS are provided by public records. Mortgage Rates provided by Greenlight Mortgage. School information provided by GreatSchools.org. Drive Times provided by INRIX. Walk Scores provided by Walk Score®. Area Statistics provided by Sperling’s Best Places.
For technical issues regarding this website and/or listing search engine, please contact Xome Tech Support at 844-400-9663 or email us at xomeconcierge@xome.com.
License # 367751 Xome Inc. License # 65656
AndreaD.Conner@xome.com 844-400-XOME (9663)
750 Highway 121 Bypass, Ste 100, Lewisville, TX 75067
Information is deemed reliable but is not guaranteed.
Covington Real Estate
The median home value in Covington, GA is $324,990. This is higher than the county median home value of $150,300. The national median home value is $219,700. The average price of homes sold in Covington, GA is $324,990. Approximately 37.29% of Covington homes are owned, compared to 54.12% rented, while 8.59% are vacant. Covington real estate listings include condos, townhomes, and single family homes for sale. Commercial properties are also available. If you see a property you’re interested in, contact a Covington real estate agent to arrange a tour today!
Covington, Georgia has a population of 13,728. Covington is less family-centric than the surrounding county with 17.14% of the households containing married families with children. The county average for households married with children is 31.61%.
The median household income in Covington, Georgia is $39,959. The median household income for the surrounding county is $52,784 compared to the national median of $57,652. The median age of people living in Covington is 34.7 years.
Covington Weather
The average high temperature in July is 90 degrees, with an average low temperature in January of 32 degrees. The average rainfall is approximately 49.3 inches per year, with 0.8 inches of snow per year.
