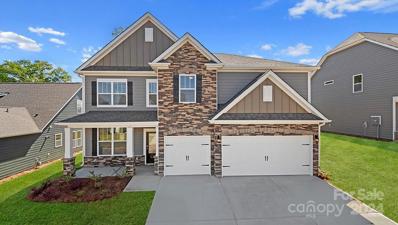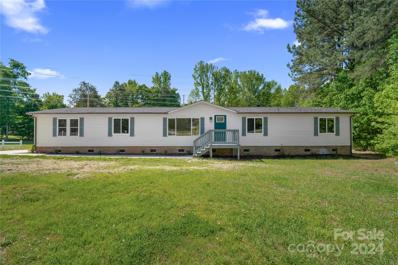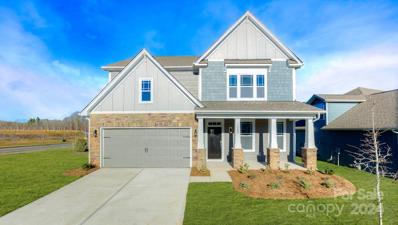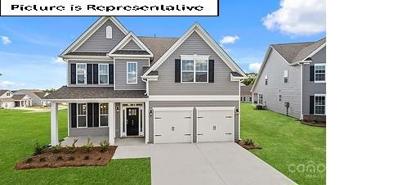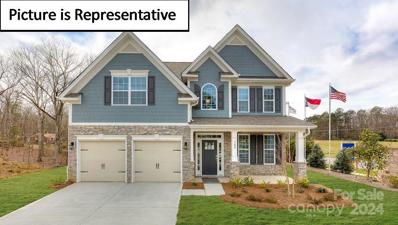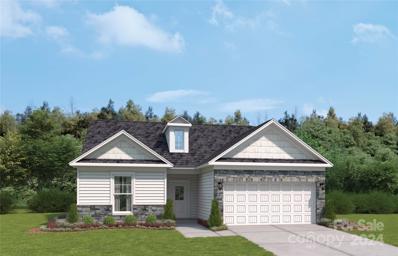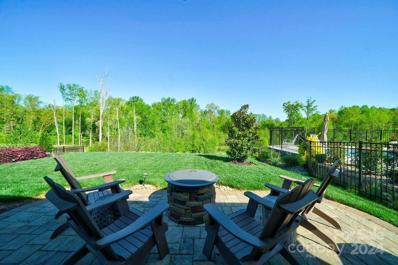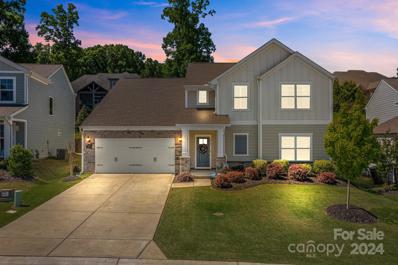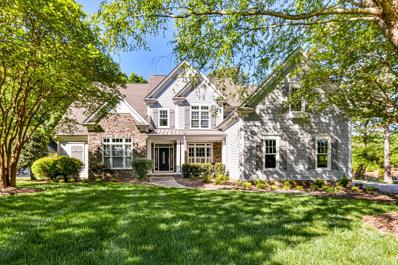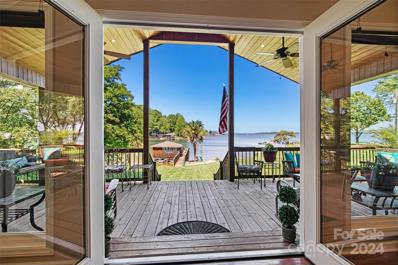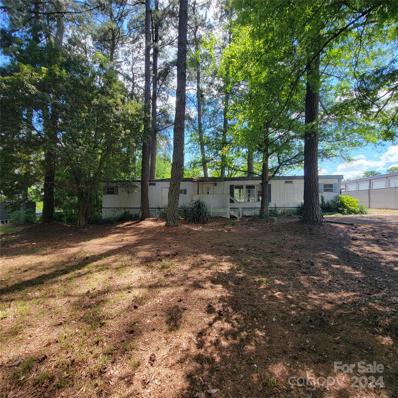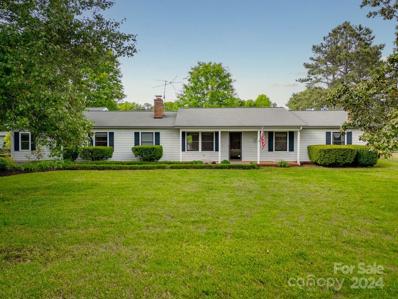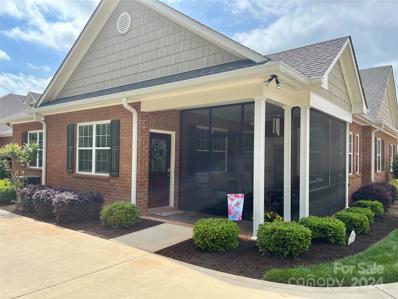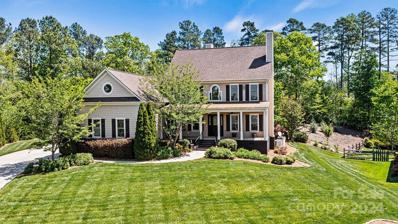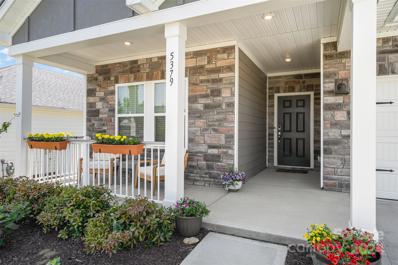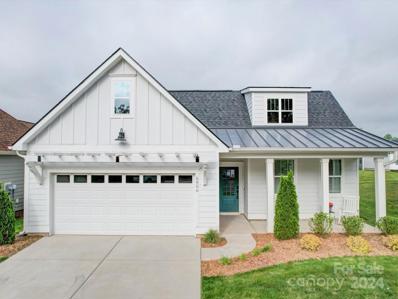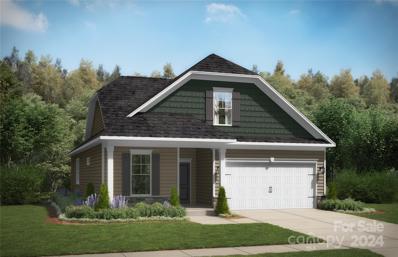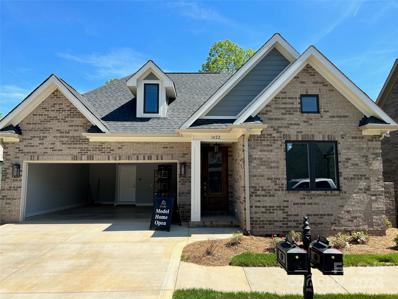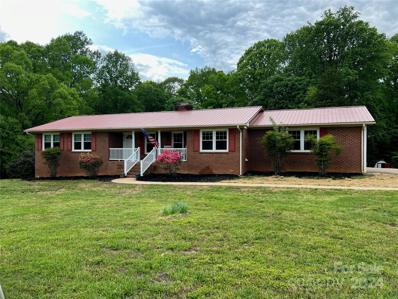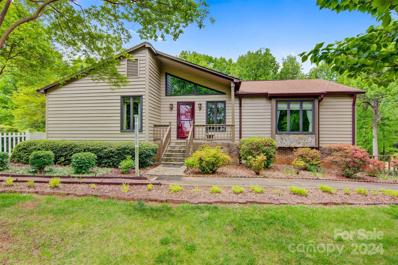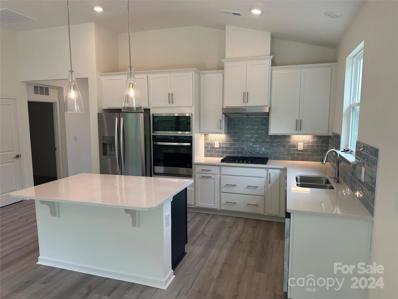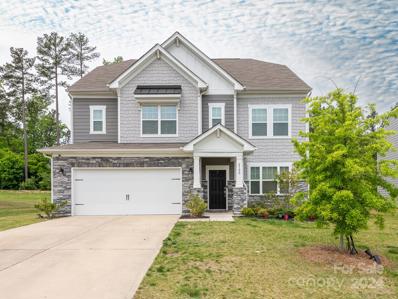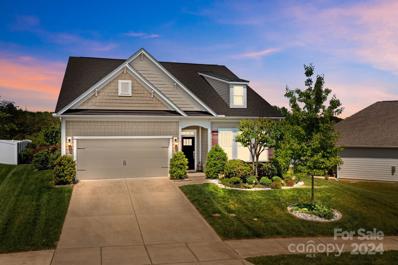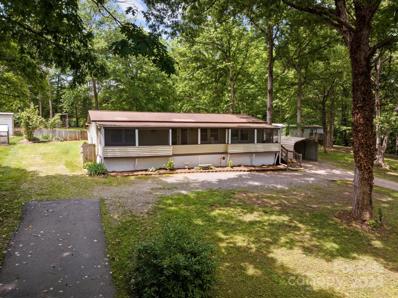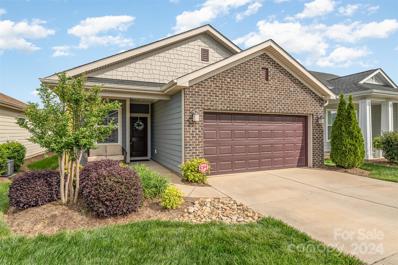Denver NC Homes for Sale
- Type:
- Single Family
- Sq.Ft.:
- 3,570
- Status:
- NEW LISTING
- Beds:
- 5
- Lot size:
- 0.18 Acres
- Year built:
- 2024
- Baths:
- 4.00
- MLS#:
- 4137287
- Subdivision:
- Sylvan Creek
ADDITIONAL INFORMATION
The Graymount offers an open floorplan with full bath with shower only and bedroom down. Study and formal dining area. Enjoy your new designer kitchen w/beautiful white Cabinets, quartz countertops, with back splash tile with Chef's kitchen that comes with double ovens. Premier black finish package. Extensive moldings throughout in main areas down. Tub & shower coming in Primary bath. Covered back patio and a front porch. Tankless water heater. "Home connect package ". Deako switches.
- Type:
- Single Family
- Sq.Ft.:
- 2,080
- Status:
- NEW LISTING
- Beds:
- 4
- Lot size:
- 1.06 Acres
- Year built:
- 2001
- Baths:
- 2.00
- MLS#:
- 4135560
- Subdivision:
- The Crossing
ADDITIONAL INFORMATION
Welcome to this beautiful and fully remodeled home! Featuring a Living room, Family room, a bonus room, 4 bedrooms and 2 bathrooms, this home offers ample space to accommodate your growing family or for entertainment. You'll notice the brand new roof, new HVAC, new windows, new deck, and new luxury vinyl plank flooring that provides a modern touch. The kitchen is open and spacious, boasting new kitchen cabinets, stainless steel appliances, granite countertops, and plenty of storage space. The bathrooms are also fully remodeled. Situated on a cul-de-sac lot, this property provides a peaceful and quiet environment, perfect for those seeking privacy. This 1.06 acre lot allows for outdoor activities such as gardening, outdoor dining, or simply enjoying the fresh air in your own private backyard.
- Type:
- Single Family
- Sq.Ft.:
- 3,127
- Status:
- NEW LISTING
- Beds:
- 4
- Lot size:
- 0.16 Acres
- Year built:
- 2024
- Baths:
- 3.00
- MLS#:
- 4137109
- Subdivision:
- Sylvan Creek
ADDITIONAL INFORMATION
The Hampshire is offering an open floorplan with full bath down with Shower only and bedroom down. Enjoy your new Chef's kitchen with double oven and gas cook top w/beautiful white Cabinets, quartz countertops, with a Island and back splash tile along with a butler's pantry. Premier black finish package. Extensive moldings throughout in main areas down.Large Primary with a trey ceiling. Luxury shower only in primary. Treads on stairs. Tankless water heater. "Home connect package ". Deako switches. Covered back patio.
- Type:
- Single Family
- Sq.Ft.:
- 2,558
- Status:
- NEW LISTING
- Beds:
- 4
- Lot size:
- 0.16 Acres
- Year built:
- 2024
- Baths:
- 3.00
- MLS#:
- 4137115
- Subdivision:
- Sylvan Creek
ADDITIONAL INFORMATION
The Fleetwood offers an open floorplan with full bath. Study downstairs. Enjoy your new Designer kitchen w/beautiful white Cabinets, quartz countertops, with island with Chef's kitchen that comes with double ovens and a gas cook top. Premier black finish package. Large primary with a trey ceiling. Primary bath has both tub and shower. this one has a separate bedroom with its own bathroom up. Tankless water heater. "Home connect package ". Deako switches. Back Covered patio.
- Type:
- Single Family
- Sq.Ft.:
- 2,558
- Status:
- NEW LISTING
- Beds:
- 4
- Lot size:
- 0.16 Acres
- Year built:
- 2024
- Baths:
- 3.00
- MLS#:
- 4136967
- Subdivision:
- Sylvan Creek
ADDITIONAL INFORMATION
The Fleetwood offers an open floorplan with full bath with shower only down. Enjoy your new designer kitchen w/beautiful white Cabinets, quartz countertops, with an island with Chef's kitchen that comes with double ovens and a gas cook top. Study downstairs. Treads on stairs. Large primary with a trey ceiling. Primary bath has both tub and shower. This home has the 4 bedrooms with a bonus room. Laundry tub and a utility sink in the garage. Back covered patio. Tankless water heater. "Home connect package ". Deako switches.
- Type:
- Single Family
- Sq.Ft.:
- 1,593
- Status:
- NEW LISTING
- Beds:
- 3
- Lot size:
- 0.17 Acres
- Year built:
- 2024
- Baths:
- 2.00
- MLS#:
- 4136886
- Subdivision:
- Stratford
ADDITIONAL INFORMATION
Imagine stepping into a space where every detail has been designed for your comfort and lifestyle. The Santee plan perfectly embodies this vision, featuring three cozy bedrooms and two modern bathrooms. But that's not all; a bonus room offers the flexibility to create your dream home office, playroom, or fitness studio. Picture gathering with loved ones in the family room, where vaulted ceilings add an airy, open feel, and a gas fireplace sets the ambiance for memorable evenings. Outside, a covered porch awaits, offering a serene retreat for morning coffees or sunset views. Isn't it time you experienced the blend of functionality and elegance that the Santee plan promises?
- Type:
- Single Family
- Sq.Ft.:
- 1,670
- Status:
- NEW LISTING
- Beds:
- 2
- Lot size:
- 0.14 Acres
- Year built:
- 2018
- Baths:
- 2.00
- MLS#:
- 4133473
- Subdivision:
- Trilogy Lake Norman
ADDITIONAL INFORMATION
One of the most premier lots in Trilogy! Spacious, open floor plan with gorgeous hardwood floors throughout main level. Gourmet kitchen portrays huge island, stunning cabinets, granite countertops, electric range and subway tile backsplash. Large living room with spacious dining area. Extensive laundry room complete with plentiful cabinetry, counter space and sink. Cozy den captures the rising sun light, perfect for morning quiet time. Primary bedroom suite complete with huge bath and walk-in closet. Gorgeous guest room accompanied by large full bath. Welcome the outdoors in by opening the triple retractable sliding glass door that leads to the spacious screened porch. Capture the elevated, picturesque views from the separate outdoor patio. Spotless oversized 2 car garage. This home is walking distance to all the wonderful amenities Trilogy has to offer! THE VIEWS from this home are spectacular!
- Type:
- Single Family
- Sq.Ft.:
- 3,071
- Status:
- NEW LISTING
- Beds:
- 5
- Lot size:
- 0.18 Acres
- Year built:
- 2020
- Baths:
- 4.00
- MLS#:
- 4136395
- Subdivision:
- Westshore
ADDITIONAL INFORMATION
Better than brand new. This place is impressive. Upgrades galore. Custom built-ins. Upgraded lighting. Custom plantation shutters. A covered back patio that is sure to WOW. Open floor plan. Five spacious bedrooms and four full bathrooms. Located in the desirable Westshore community in Denver Nc. Beautiful kitchen with granite counter tops, stainless appliances, upgraded tile backsplash as well as tons of cabinet space. This is an awesome build by David Weekeley Homes that is a must see. Close to shopping, eateries, entertainment and more.
- Type:
- Single Family
- Sq.Ft.:
- 3,423
- Status:
- NEW LISTING
- Beds:
- 5
- Lot size:
- 0.56 Acres
- Year built:
- 2005
- Baths:
- 4.00
- MLS#:
- 4132351
- Subdivision:
- Sailview
ADDITIONAL INFORMATION
Be the first to enjoy this newly renovated home in the desirable waterfront neighborhood, Sailview. Updates include NEW exterior & interior paint, carpet, refinished hardwood flooring, remodeled primary bath featuring soaking tub, large walk-in shower w/all new fixtures, dual vanities w/granite top & generous size walk-in closet Second BR w/Full bath is on main level...perfect for guest suite or nursery. Large family room w/cathedral ceiling & gas fireplace. Gourmet kitchen includes brand new gas cooktop, wall oven, microwave. The keeping room off of the kitchen is perfect for large gatherings. Enjoy the screen porch on those hot summer evenings, formal dining room is waiting for those special occasions. Upstairs boast two large bedrooms. One has a shared bath w/bonus room/5thBR. The other bedroom has its own private bath. The deeded boat slip, DOCK 8A SLIP #80 is an end slip which is in deep water & has direct access to the lake. Exterior yard has been professionally maintained.
$1,500,000
8646 Sweet Blossom Lane Denver, NC 28037
- Type:
- Single Family
- Sq.Ft.:
- 1,460
- Status:
- Active
- Beds:
- 3
- Lot size:
- 0.55 Acres
- Year built:
- 1965
- Baths:
- 2.00
- MLS#:
- 4135551
ADDITIONAL INFORMATION
Vacay every day, in this tenderly loved ranch home where Key West vibes meet Denver NC. Watch the world pass by from the porch swing on a lazy afternoon or enjoy that morning cup of coffee with the sunrise while taking in the ocean like view. This absolutely charming property has so much character and big water views that are hard to find, not to mention the dock area still has a covered screened gazebo which is considered a unicorn today. Beautiful landscaping abounds, with mature trees and tended flowers. The yard simply comes to life in the Spring season. Storage is plentiful, with a detached 2 car garage (powered) and has been used as a workshop for years. If you have an RV or a boat to store... we gotcha "covered". The oversized metal carport will allow coverage for large recreational vehicles. Home was fully renovated in the early 2000's & would make a cute VRBO. There are a lot of high-end new construction homes being built all around this home, so hurry to tour this jewel.
- Type:
- Single Family
- Sq.Ft.:
- 947
- Status:
- Active
- Beds:
- 2
- Lot size:
- 0.54 Acres
- Year built:
- 1972
- Baths:
- 2.00
- MLS#:
- 4135503
- Subdivision:
- Wrenns Estate
ADDITIONAL INFORMATION
Spacious .5+ acre lot in Denver with 2 bed/2bath singlewide. Fenced-in backyard and storage shed. Property extends past the fenced-in backyard. No HOA. Great location with easy access to HWY 16 & 150. The property is being sold as-is.
$450,000
8487 Graham Road Denver, NC 28037
Open House:
Saturday, 5/11 12:00-2:00PM
- Type:
- Single Family
- Sq.Ft.:
- 2,238
- Status:
- Active
- Beds:
- 4
- Lot size:
- 0.82 Acres
- Year built:
- 1985
- Baths:
- 3.00
- MLS#:
- 4135479
- Subdivision:
- Hickory Hills
ADDITIONAL INFORMATION
Escape to serenity in this Lake Access 4-bedroom, 3-bath haven (2,238 sq ft) on a .82-acre lot with no HOA. boasts a split bedroom. In a friendly, well sought-after neighborhood in Denver, this home offers a true sense of community. Here, you'll find friendly neighbors and a relaxed pace of life. Relish the opportunity to craft your ideal outdoor sanctuary in this peaceful setting. Enjoy easy access to the lake for water activities and scenic vistas. Nestled in a friendly Denver, enjoy peaceful living near Charlotte, the airport, and surrounding towns. Live the lakeside life you deserve! Dual primary suites, water filtration system and a sprawling backyard with pool & garden spot. Pool may require attention. A detached 2 car garage rounds this out. Mornings & Evenings spent sipping coffee and beverages, outside dinners on your porch. Walk to your own private neighborhood Lake access lot to unwind, weekends filled with laughter in on Lake Norman. Boat, Kayak, Swim, relax and enjoy!
$429,900
8276 Merchant Court Denver, NC 28037
- Type:
- Townhouse
- Sq.Ft.:
- 1,744
- Status:
- Active
- Beds:
- 2
- Lot size:
- 0.07 Acres
- Year built:
- 2020
- Baths:
- 2.00
- MLS#:
- 4132815
- Subdivision:
- 3 Cherry Way
ADDITIONAL INFORMATION
Welcome home to this immaculate townhome located in the highly sought after active 55+ community of 3 Cherry Way! This low maintenance townhome has been meticulously cared for and features 2 spacious bedrooms and full baths, a sunroom, tray & vaulted ceilings and LVP running through the great room and primary suite. It's beautiful modern kitchen boasts granite counter tops, tile backsplash, custom upgraded pantry, 'soft close' cabinets, pull-out spice rack and under cabinet lighting. The expansive walk up attic can be used for storage or upgraded to additional living space. Enjoy the tranquility of your screened in front porch after a full day of indulging in the community's amenities. This vibrant community atmosphere includes a saltwater pool, fitness center, pickleball courts and clubhouse that host an array of social events. Located minutes away from parks, shopping, dining and all Lake Norman has to offer! Schedule your showing today to see this beautiful home!
- Type:
- Single Family
- Sq.Ft.:
- 4,341
- Status:
- Active
- Beds:
- 4
- Lot size:
- 1.03 Acres
- Year built:
- 2006
- Baths:
- 5.00
- MLS#:
- 4133825
- Subdivision:
- Verdict Ridge
ADDITIONAL INFORMATION
This exquisite 4-bedroom 4.5-bath residence offers a luxurious living experience, complete with a gourmet kitchen and a spacious great room adorned with built-ins and a cozy gas fireplace. The main floor features a primary suite with a custom walk-in closet and an en-suite bathroom. Upstairs, three generously sized bedrooms await, two boasting private baths. The home's showpiece is a large bonus room with a wet bar and surround sound, perfect for entertaining. Nestled on a 1.03-acre cul-de-sac within the sought-after Verdict Ridge Golf and Country Club community, the property commands breathtaking views. Outdoor living is equally impressive, with a vast screened porch, a Trex deck with a grilling station, and a charming paver patio with a fire pit, all set against the backdrop of a tranquil water feature and a grand fire pit encircled by a seating wall nestled among the trees. This home is a true sanctuary, offering both grandeur and privacy.
- Type:
- Single Family
- Sq.Ft.:
- 1,671
- Status:
- Active
- Beds:
- 3
- Lot size:
- 0.21 Acres
- Year built:
- 2021
- Baths:
- 2.00
- MLS#:
- 4134219
- Subdivision:
- Canopy Creek
ADDITIONAL INFORMATION
This like-new, energy-efficient home is perfect for you! It features a split bedroom floorplan with 2 generously sized bedrooms and a full bath at the front, as well as a significant primary suite with dual vanities, a walk-in shower, and a walk-in closet at the rear of the home. Beautiful dark laminate wood floors guide you from the front door, past the laundry room, and into the open-concept living, kitchen, and dining areas, complete with tile backsplash, gas oven, large island, and gas fireplace. Enjoy the flowers in your garden from your covered front porch, or relax and grill on the covered back porch with/a privacy wall. All appliances are included in addition to the extra fridge, chest freezer, and baker racks in the garage. The neighborhood pool and walking trails are just down the street, and you'll have easy access to shopping and dining just 10 minutes away. HOA also covers Lawn Maintenance.
$525,000
5956 Pier Drive Denver, NC 28037
- Type:
- Single Family
- Sq.Ft.:
- 1,650
- Status:
- Active
- Beds:
- 2
- Lot size:
- 0.17 Acres
- Year built:
- 2022
- Baths:
- 2.00
- MLS#:
- 4134568
- Subdivision:
- Trilogy Lake Norman
ADDITIONAL INFORMATION
Nestled within a tranquil cul-de-sac, this delightful residence features an open-concept living space seamlessly blending two bedrooms and two bathrooms. You will find a versatile flex room, perfect for customization as a home office or hobby space to suit your lifestyle needs. Adorned with a multitude of patio doors, the home is bathed in natural light, fostering a warm and inviting ambiance throughout. Notable upgrades, such as the primary California closet, elevate the home's sophistication while offering practical storage solutions tailored to modern living. Step outside to discover the inviting outdoor fire-pit, perfect for creating cherished memories under the starlit sky. In addition, the attached garage has a convenient workspace area, great for tinkering on projects. The covered front porch offers a charming welcome, while stainless steel appliances in the kitchen blend style with functionality seamlessly. Home provides smarthome features throughout!
- Type:
- Single Family
- Sq.Ft.:
- 2,025
- Status:
- Active
- Beds:
- 4
- Lot size:
- 0.17 Acres
- Year built:
- 2024
- Baths:
- 3.00
- MLS#:
- 4134859
- Subdivision:
- Stratford
ADDITIONAL INFORMATION
Discover the charm of our Hazelwood plan, where elegance meets functionality in every corner. Designed with your comfort and style in mind, the Hazelwood features a gourmet kitchen that's a chef's dream come true. Imagine preparing your favorite meals under a sleek stainless steel hood vent, using a high-end cooktop stove, and baking to perfection in a state-of-the-art wall oven. This plan doesn't stop at delighting culinary enthusiasts; it also boasts four cozy bedrooms and three modern bathrooms, ensuring ample space for both relaxation and privacy. Plus, the screened porch offers a serene retreat to enjoy the beauty of nature without leaving the comfort of your home. Why settle for ordinary when the extraordinary awaits you in the Hazelwood plan?
- Type:
- Single Family
- Sq.Ft.:
- 1,990
- Status:
- Active
- Beds:
- 3
- Lot size:
- 0.08 Acres
- Year built:
- 2024
- Baths:
- 2.00
- MLS#:
- 4134444
- Subdivision:
- The Springs At Westport Club
ADDITIONAL INFORMATION
Floor plan in The Springs at Westport that can be built on our remaining lots! Proposed new construction that can be built in approximately 7 months!
$529,000
5941 Mundy Road Denver, NC 28037
- Type:
- Single Family
- Sq.Ft.:
- 1,491
- Status:
- Active
- Beds:
- 3
- Lot size:
- 5.4 Acres
- Year built:
- 1972
- Baths:
- 2.00
- MLS#:
- 4098096
ADDITIONAL INFORMATION
Welcome Home! This home is beautifully set, perfect for country living. Bring all your animals, plenty of space for all. This quaint home sits on just over 5 acres. The rocking chair porch is perfect for sitting with your coffee and enjoy your surroundings. A fenced yard, mature blueberry bushes & grapevines. This home is perfect for anyone who wants space to grow. Granite countertops in bathrooms and kitchens, Kitchen has large stainless farmhouse sink, LVP flooring throughout, metal roof replaced within the last 5 years. Two wood burning fireplaces, one in the basement and one in the dining area. Laundry hookups on main level, as well as basement. The basement is loaded with potential, allowing for renovation to secondary living/flex space. Easy access to business 16, 150 & Hwy 16 for easy commute. Schedule your appointment to see this home today!
- Type:
- Single Family
- Sq.Ft.:
- 2,689
- Status:
- Active
- Beds:
- 3
- Lot size:
- 2.3 Acres
- Year built:
- 1987
- Baths:
- 3.00
- MLS#:
- 4132783
ADDITIONAL INFORMATION
Contemporary Oasis with Extended Living Options..Embrace modern living in this contemporary home. With a sleek split-bedroom design, this home offers both privacy and versatility, According to owners updates include: Pella windows 2015, roof 2010, garage door 2004, heat pump 1999, primary bath 2001 and hall bath 2018. A blend of form and function, lots of natural light, Two cozy fireplaces (one on each level), create inviting focal points for gatherings and relaxation on chilly evenings. Perfect for extended family or guests, the basement features additional living quarters, perfect for extended family. Outside, discover your own slice of paradise on 2.3 acres of lush landscape, including a tranquil garden retreat ideal for meditation or al fresco dining. A detached carport and storage shed offer practicality without compromising on style, while the proximity to Hwy 16 and Hwy 150 ensures easy access to Charlotte's vibrant city life.
Open House:
Saturday, 5/11 11:00-5:00PM
- Type:
- Single Family
- Sq.Ft.:
- 1,445
- Status:
- Active
- Beds:
- 3
- Lot size:
- 0.17 Acres
- Year built:
- 2024
- Baths:
- 2.00
- MLS#:
- 4134009
- Subdivision:
- Bella Vista
ADDITIONAL INFORMATION
**READY TO MOVE NOW** This Beautiful 3-bedroom 2 bath 1445 plan offers an open floorplan with exterior cement siding, Energy Star Certified house. Bella Vista is located in Denver, NC, is set with rolling hills and a unique and pristine landscape close to all major freeways including I-77 and I-485. Close to shopping, dining and entertainment and 28 minutes from Charlotte Douglas Airport. Don't wait any longer to show this Bella Vista home.
- Type:
- Single Family
- Sq.Ft.:
- 3,531
- Status:
- Active
- Beds:
- 5
- Lot size:
- 0.2 Acres
- Year built:
- 2020
- Baths:
- 4.00
- MLS#:
- 4133174
- Subdivision:
- Killian Creek
ADDITIONAL INFORMATION
WATCH 3D VIRTUAL TOUR! Stunning like new home w/ over 3,400 sq. ft including home office, 3rd floor bed & bath + bonus room & backyard built-in grill & patio for hosting! Welcome Home through formal entry way into open living kitchen & dining space. Vinyl plank flooring throughout main level level plus large windows flooding space with natural light. Formal dining room open to living room w/ gas fireplace. DREAM kitchen has breakfast bar + island seating & breakfast nook area perfect for family & friends. Bright counters & cabinets + tile backsplash, SS appliances & walk-in pantry for plenty of storage. 2nd floor loft space leads to oversized primary suite including full bath w/ dual sinks, soaking tub, stand-up shower & custom walk-in closet! 3 additional bedrooms & full hall bath on 2nd floor. 3rd floor has HUGE bonus room for game space or workout area + 5th bedroom & full bath! Private Backyard patio extended w/ built-in gas grill perfect overlook private lush yard! A MUST SEE!
$504,900
2118 Seagull Drive Denver, NC 28037
- Type:
- Single Family
- Sq.Ft.:
- 2,543
- Status:
- Active
- Beds:
- 4
- Lot size:
- 0.18 Acres
- Year built:
- 2016
- Baths:
- 3.00
- MLS#:
- 4130761
- Subdivision:
- Covington At Lake Norman
ADDITIONAL INFORMATION
Enjoy Lake Life 365 days a year at Covington at Lake Norman. This 4 bedroom, 3 full bath home is move in ready and filled to the brim with upgrades! Open concept floor plan allows for seamless living and dining- perfect for entertaining. The primary bedroom is located on main level and offers an en suite bath, garden tub and walk-in closet. Upstairs you'll find a fantastic bonus flex space that leads into a tucked away bedroom and full bath. Step outside on the custom epoxy covered patio that extends to the beautiful hardscape terrace- equipped with an outdoor fireplace! Take in sunsets in your own peaceful oasis surrounded by custom landscaping. Community features include resort style outdoor pool, clubhouse and playground. 5 mins to Little Creek Access Area Public Boat Launch. Welcome Home!
- Type:
- Single Family
- Sq.Ft.:
- 1,728
- Status:
- Active
- Beds:
- 4
- Lot size:
- 0.54 Acres
- Year built:
- 1984
- Baths:
- 2.00
- MLS#:
- 4133702
- Subdivision:
- Lake Shore
ADDITIONAL INFORMATION
Great home for a family or investor (VRBO history from last summer upon request).... 4 bedroom/2 baths on a large Fenced lot with lake views from covered front porch and neighborhood lake access is across the street. Perfect for paddle boarding and kayaking! Light and bright open Floor Plan with a huge sunroom. Property has two sheds in the back yard (one with new vinyl flooring & power perfect for the person who likes to tinker in a shop). property also available for rent please see MLS#4123038
- Type:
- Single Family
- Sq.Ft.:
- 1,571
- Status:
- Active
- Beds:
- 2
- Lot size:
- 0.11 Acres
- Year built:
- 2019
- Baths:
- 2.00
- MLS#:
- 4131928
- Subdivision:
- Trilogy Lake Norman
ADDITIONAL INFORMATION
Welcome to one of Metro Charlotte's most desirable and enjoyable active adult lifestyle communities with award winning amenities and a fabulous location, near Lake Norman and within 30-40 minutes of Uptown Charlotte. This adorable and affordable ranch home has an open floorplan, a spacious island kitchen with plenty of cabinet space, and wonderful outdoor living spaces including a covered front porch, and rear screened patio area, and a hardscaped rear patio, great for parties and grilling. The roomy owner's suite includes a deluxe bath and walk-in closet complete with custom shelving. Memories will be made when you enjoy the amazing neighborhood amenities. Enjoy a day on Lake Norman with your Freedom Boat Club membership, included as a member of the Twin Mills Club. Neighborhood amenities also include lighted tennis and pickleball courts (currently under renovation), indoor and outdoor pools, bocci courts, a workout center, plus daily activities, clubs, and the Foundry Restaurant.
Andrea Conner, License #298336, Xome Inc., License #C24582, AndreaD.Conner@Xome.com, 844-400-9663, 750 State Highway 121 Bypass, Suite 100, Lewisville, TX 75067
Data is obtained from various sources, including the Internet Data Exchange program of Canopy MLS, Inc. and the MLS Grid and may not have been verified. Brokers make an effort to deliver accurate information, but buyers should independently verify any information on which they will rely in a transaction. All properties are subject to prior sale, change or withdrawal. The listing broker, Canopy MLS Inc., MLS Grid, and Xome Inc. shall not be responsible for any typographical errors, misinformation, or misprints, and they shall be held totally harmless from any damages arising from reliance upon this data. Data provided is exclusively for consumers’ personal, non-commercial use and may not be used for any purpose other than to identify prospective properties they may be interested in purchasing. Supplied Open House Information is subject to change without notice. All information should be independently reviewed and verified for accuracy. Properties may or may not be listed by the office/agent presenting the information and may be listed or sold by various participants in the MLS. Copyright 2024 Canopy MLS, Inc. All rights reserved. The Digital Millennium Copyright Act of 1998, 17 U.S.C. § 512 (the “DMCA”) provides recourse for copyright owners who believe that material appearing on the Internet infringes their rights under U.S. copyright law. If you believe in good faith that any content or material made available in connection with this website or services infringes your copyright, you (or your agent) may send a notice requesting that the content or material be removed, or access to it blocked. Notices must be sent in writing by email to DMCAnotice@MLSGrid.com.
Denver Real Estate
The median home value in Denver, NC is $493,035. This is higher than the county median home value of $139,700. The national median home value is $219,700. The average price of homes sold in Denver, NC is $493,035. Approximately 54.4% of Denver homes are owned, compared to 41.6% rented, while 4% are vacant. Denver real estate listings include condos, townhomes, and single family homes for sale. Commercial properties are also available. If you see a property you’re interested in, contact a Denver real estate agent to arrange a tour today!
Denver, North Carolina has a population of 2,727. Denver is more family-centric than the surrounding county with 37.99% of the households containing married families with children. The county average for households married with children is 32.57%.
The median household income in Denver, North Carolina is $36,887. The median household income for the surrounding county is $50,782 compared to the national median of $57,652. The median age of people living in Denver is 40.8 years.
Denver Weather
The average high temperature in July is 88.5 degrees, with an average low temperature in January of 28.7 degrees. The average rainfall is approximately 45.1 inches per year, with 3.6 inches of snow per year.
