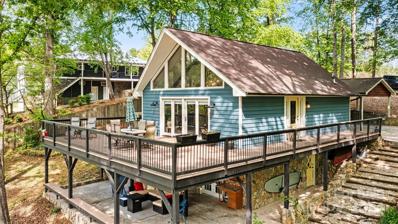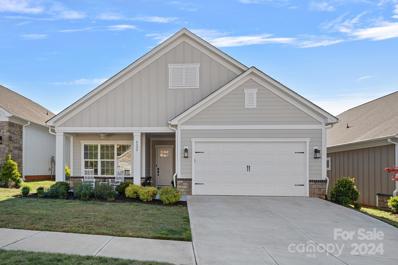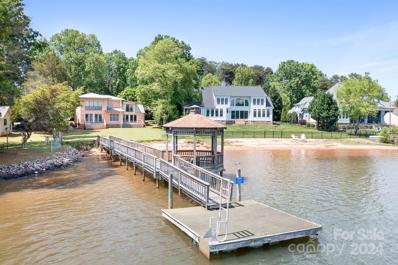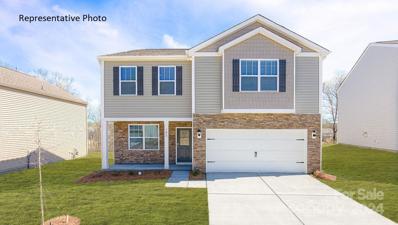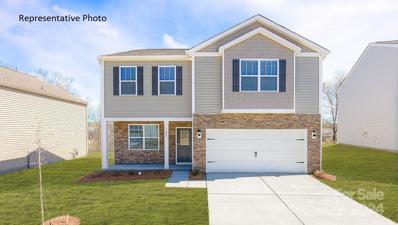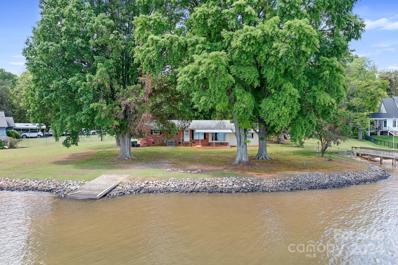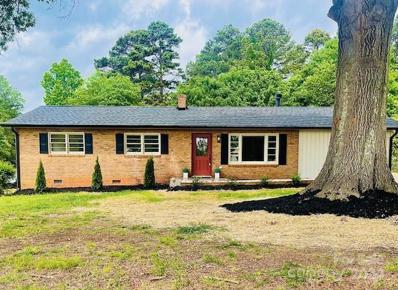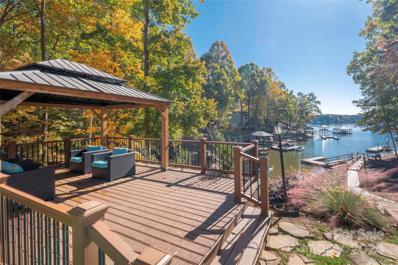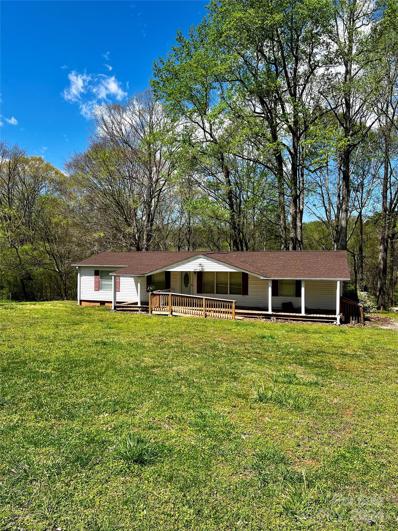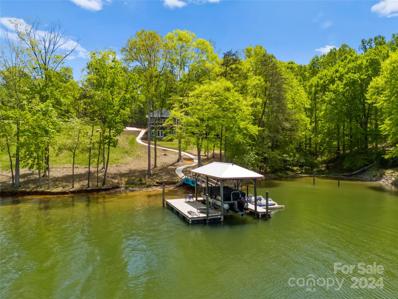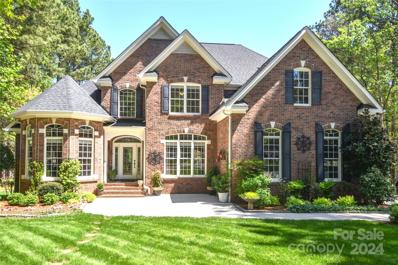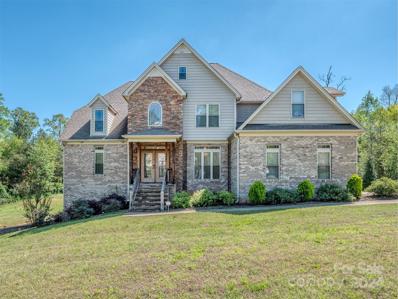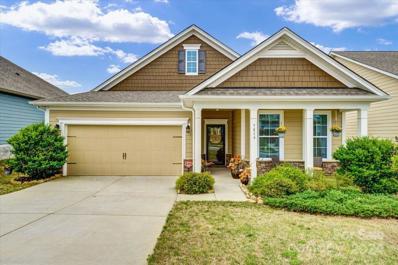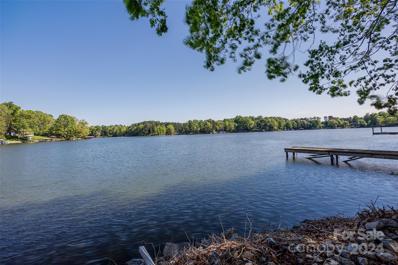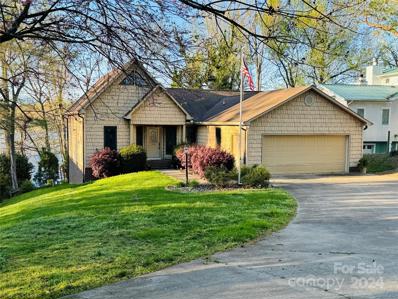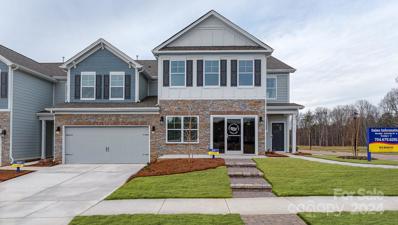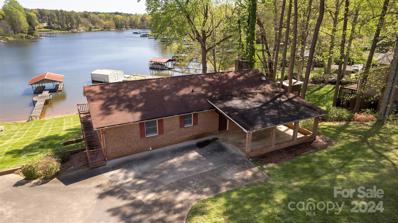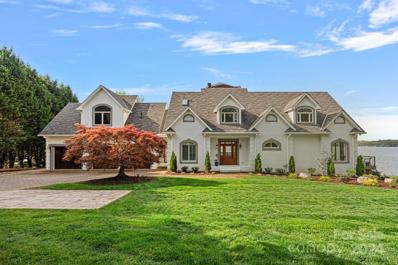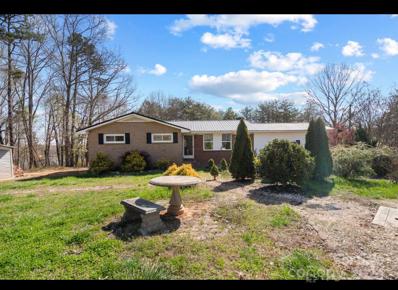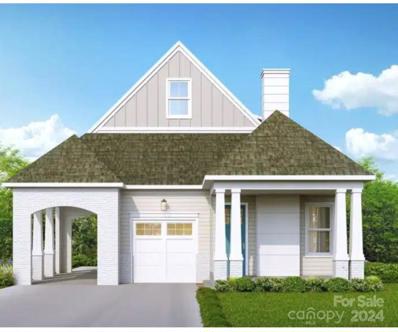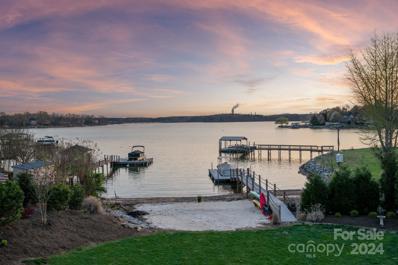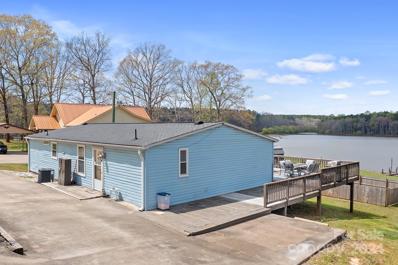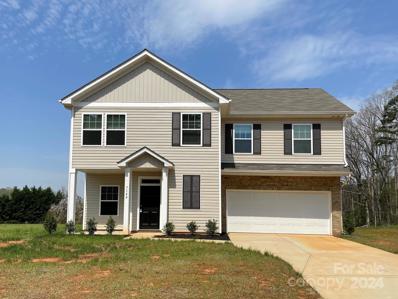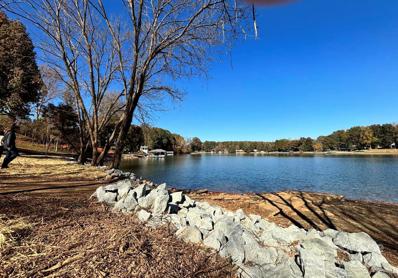Sherrills Ford NC Homes for Sale
Open House:
Saturday, 4/27 4:00-6:00PM
- Type:
- Single Family
- Sq.Ft.:
- 1,913
- Status:
- NEW LISTING
- Beds:
- 2
- Lot size:
- 0.45 Acres
- Year built:
- 1983
- Baths:
- 2.00
- MLS#:
- 4133490
ADDITIONAL INFORMATION
This is the Lake Norman cabin in the woods you have dreamed of. This Lake house feels like a lake house with a wall of windows to take in the view, lakeside floating dock, boat lift, over the water sitting area, fire pit area, huge upper deck with trex decking, lower level paved patio and gentle slope to the water. Inside features a renovated kitchen and bath, huge windows to take in the view, 3 year old HVAC, and newer tile and LVP flooring. The floorplan is awesome for entertaining as the entire main level is open with ample space for seating in the living area, kitchen bar, or table space. The upper level features a loft with water views and excellent additional sleeping area. The lower level features the 2 bedrooms both with water views, full bath, and gym/laundry room. The property also features a super cute exterior shed that has been converted to an office but has potential for many uses. Come enjoy the summer on Lake Norman. NOA HOA, NO RESTRICTIONS AGAINST SHORT TERM RENTALS
Open House:
Saturday, 4/27 5:00-7:00PM
- Type:
- Single Family
- Sq.Ft.:
- 2,707
- Status:
- NEW LISTING
- Beds:
- 4
- Lot size:
- 0.13 Acres
- Year built:
- 2021
- Baths:
- 3.00
- MLS#:
- 4132026
- Subdivision:
- Magnolia Cove
ADDITIONAL INFORMATION
Welcome to this gorgeous spacious and light filled home in Magnolia Cove! Walking in from your covered front porch, you'll notice the ideal open floor plan that leads to your chef's kitchen with quartz countertops, oversized island, soft close cabinets, stainless steel appliances and tiled backsplash which opens into the sizable living area featuring 11' trey ceiling and ample sized dining space. Primary suite on the main level includes a large walk in closet with access to the laundry room as well as a huge tiled shower with bench and spacious dual vanity. Additional bedroom and full bath on main level as well for added convenience. Upstairs you'll find 2 guest rooms, a flex space and full bath. Enjoy relaxing evenings on your covered back patio. Lawn maintenance included! Convenient location close to restaurants, shopping and Lake Norman! Assumable loan available for qualifying buyers at 2.5%. This is one you don't want to miss!
Open House:
Sunday, 4/28 5:00-7:00PM
- Type:
- Single Family
- Sq.Ft.:
- 3,450
- Status:
- NEW LISTING
- Beds:
- 4
- Lot size:
- 0.59 Acres
- Year built:
- 1975
- Baths:
- 3.00
- MLS#:
- 4133240
- Subdivision:
- Malibu Beach
ADDITIONAL INFORMATION
Oh the,possibilities!!! This home is being sold as well as the “little house” next door, MLs#4133214. Live in The big house, use little house for guest house, rental, or in law suite. This is not a cookie cutter home. Very unique, interesting. Has a Scandanavian flair. Home is being sold “as is” No known issues. Seller has not lived in home in many years. Nice level,lot pretty cul de sac setting, nice trees. Building is also being sold as is. Could be garage, renovated into ADU or guest suite. Caretaker stays there now, until,home is sold. No permits for work that was done. Septic is connected to home septic.Water source is also same well as home. Electricity is metered to main house.. seller makes no representations to condition of the extra building. ***DO NOT ATTEMPT TO SEE OUT BUILDING WITHOUT PERMISSION. CARETAKER HAS A ROTWEILER AND HE IS THERE WHEN HE IS AT WORK**** Building has a non permitted bath and kitchen.
- Type:
- Single Family
- Sq.Ft.:
- 2,175
- Status:
- NEW LISTING
- Beds:
- 3
- Lot size:
- 0.16 Acres
- Year built:
- 2024
- Baths:
- 3.00
- MLS#:
- 4133206
- Subdivision:
- Laurelbrook
ADDITIONAL INFORMATION
Reduced interest rate and up to 10k in seller paid closing costs with DHI Mortgage! Large Bedrooms! Brand New Community. Upon entrance is a private office w/ glass French door. Foyer opens to great room w/ fireplace. Family and dining area open to a spacious kitchen highlighted by tons of workspace and a large walk-in pantry. Stylish shaker cabinets and tile backsplash compliment the quartz counters and electric range appliance pkg. Rear staircase leads to an open loft and 3 beds, all with WIC's. Primary bath features double vanities, 5ft shower, water closet, Garden tub & sizable walk-in closet. Extra closets in loft add additional storage. Beautiful upgrades are included such as vinyl wood plank on first floor, wrought iron spindles and LED lighting. Smart Home package; programmable thermostat, Z-Wave door lock and wireless switch, touchscreen control device, video doorbell, and Amazon Echo. Warranty Included
- Type:
- Single Family
- Sq.Ft.:
- 2,175
- Status:
- NEW LISTING
- Beds:
- 3
- Lot size:
- 0.16 Acres
- Year built:
- 2024
- Baths:
- 3.00
- MLS#:
- 4133198
- Subdivision:
- Laurelbrook
ADDITIONAL INFORMATION
Reduced interest rate and up to 10k in seller paid closing costs with DHI Mortgage! Large Bedrooms! Brand New Community. Upon entrance is a private office w/ glass French door. Foyer opens to great room w/ fireplace. Family and dining area open to a spacious kitchen highlighted by tons of workspace and a large walk-in pantry. Stylish shaker cabinets and tile backsplash compliment the quartz counters and electric range appliance pkg. Rear staircase leads to an open loft and 3 beds, all with WIC's. Primary bath features double vanities, 5ft shower, water closet, Garden tub & sizable walk-in closet. Extra closets in loft add additional storage. Beautiful upgrades are included such as vinyl wood plank on first floor, wrought iron spindles and LED lighting. Smart Home package; programmable thermostat, Z-Wave door lock and wireless switch, touchscreen control device, video doorbell, and Amazon Echo. Warranty Included
Open House:
Sunday, 4/28 5:00-7:00PM
- Type:
- Single Family
- Sq.Ft.:
- 1,212
- Status:
- NEW LISTING
- Beds:
- 3
- Lot size:
- 0.64 Acres
- Year built:
- 1970
- Baths:
- 2.00
- MLS#:
- 4133214
- Subdivision:
- Malibu Beach
ADDITIONAL INFORMATION
Beautiful big view waterfront lot with an older brick ranch. Value is in the waterfront lot. Home is clean, just old and would need renovations. Concrete boat ramp on the property. Beautiful property with large oak trees. Level lot and has great views. Septic on property; but told it needs to be redone. Well works but will need attention. Home, pier, dock, & ramp all being sold as is. No repairs to be made by the seller. This property is being sold along with MLS#4133240. Purchase both lots and have a beautiful acre lot with great views, deep water, & all on level land.. Beautiful Lot. Home could be a guest house if you purchased 5044 Beachside or in law suite, or rental. Lot of possibilities for this property and the adjacent property. Concrete boat ramp is a rare find. Such a level lot, open views, deep water.
Open House:
Saturday, 4/27 4:00-6:00PM
- Type:
- Single Family
- Sq.Ft.:
- 1,680
- Status:
- NEW LISTING
- Beds:
- 4
- Lot size:
- 0.42 Acres
- Year built:
- 1969
- Baths:
- 2.00
- MLS#:
- 4132209
- Subdivision:
- Gabriels Pinewood Acres
ADDITIONAL INFORMATION
4 bedroom, 2 bath Brick home, large open floor plan. Large fenced in yard. Beautiful Farmhouse kitchen. All new floors and paint interior. Private primary bedroom. Butcher Block countertops. New tiled shower. Bluetooth speakers in both bathrooms. New HVAC. New Roof and gutters with gutter guards. Storage shed. Close to shopping.
- Type:
- Single Family
- Sq.Ft.:
- 5,396
- Status:
- NEW LISTING
- Beds:
- 4
- Lot size:
- 0.81 Acres
- Year built:
- 2006
- Baths:
- 5.00
- MLS#:
- 4132510
- Subdivision:
- Lakepointe South
ADDITIONAL INFORMATION
BACK ON MARKET AT NO FAULT TO SELLER - buyer backed out for personal reasons last minute. This 4-bed, 4.5-bath lakeside luxury home invites you into a space of captivating views & modern amenities. The gourmet kitchen boast multiple upgrades including top-of-the-line appliances & a spacious island w/dual wine fridges. The living room features a cozy double-sided fireplace & oversized windows, creating a constant connection to the lake.The primary suite offers a large walk-in closet, en-suite bath, & an additional fireplace room adaptable to your needs.The fully finished basement features a 2nd kitchen, luxurious full bath, versatile living space, & two flex rooms perfect for entertaining or a second living area(STR allowed). Upstairs, three bedrooms, two baths, & a bonus room provide ample space for family/guests. Automatic blinds throughout the home. The large lot has a gazebo, invisible fence, in-ground irrigation, & lake access via your own private dock. Easy drive to Mooresville
- Type:
- Single Family
- Sq.Ft.:
- 1,495
- Status:
- Active
- Beds:
- 3
- Lot size:
- 1.59 Acres
- Year built:
- 1995
- Baths:
- 2.00
- MLS#:
- 4129496
ADDITIONAL INFORMATION
Welcome to peaceful, country living . This 3 bedroom, 2 bath doublewide is move in ready . Roof is approximately 2018 and heat pump is approximately 2016 . Walk-in closet in primary bedroom . Red storage building stays with the property . Front porch with overhang and back deck were recently added. This home is on well water and utilities are with Energy United .
$1,375,000
9375 Azalea Road Sherrills Ford, NC 28673
- Type:
- Single Family
- Sq.Ft.:
- 2,812
- Status:
- Active
- Beds:
- 4
- Lot size:
- 1.97 Acres
- Year built:
- 2021
- Baths:
- 3.00
- MLS#:
- 4129240
ADDITIONAL INFORMATION
Live the lake life in this custom waterfront home! Built in 2021 on 1.97 acres, it offers panoramic lake views and over 219 feet of shoreline. Enjoy the covered dock with a 7000lb lift for easy boating. Inside, the family room flows into the stunning kitchen with a large island, custom cabinets, SS Bosch appliances, quartz countertops and double ovens. The main-level primary suite features its own private deck and luxurious bath. Another bedroom on the main level and two laundry rooms add convenience. Downstairs, find more space with a family room, two bedrooms, a full bath, and a flex room. Plus, custom shelving in all closets. Just minutes from the new Villages of Sherrills Ford, this home is perfect for lake lovers!
- Type:
- Single Family
- Sq.Ft.:
- 3,607
- Status:
- Active
- Beds:
- 4
- Lot size:
- 0.8 Acres
- Year built:
- 2003
- Baths:
- 4.00
- MLS#:
- 4130266
- Subdivision:
- Northview Harbour
ADDITIONAL INFORMATION
Beautiful Full Brick Home in Northview Harbour with Deeded Boatslip on LKN. Home has 4 Bedrooms and 4 Bathrooms plus Full Basement with Multiple Flex Spaces/Office/Secondary Living Quarters. Open Concept Living Room with Cathedral Ceilings, Hardwood Floors and Lots of Natural Light. Main Level Living includes Spacious Primary Bedroom Suite with Sitting Area, Dual Closets and Large Bathroom. Second Bedroom, Full Bathroom and Laundry Room also Located on Main Level. Large Kitchen with Breakfast Room includes Granite Countertops, Island, Pantry and Access to Separate Dining Room. Upstairs has 2 Bedrooms plus Bonus Room and a Full Bathroom. Basement Level has Multiple Flex Rooms, Bonus Room and Office. Lots of Unfinished Storage and Gym could be Re-designed for a Fantastic Movie Room. Amazing, Fully-Fenced, Flat Backyard with a Greenhouse and Large Area for Gardening. Enough Room for Playing, Gardening, Pets and Storage. Community has Clubhouse, Tennis Courts, Pool and Playground.
Open House:
Saturday, 4/27 5:00-7:00PM
- Type:
- Single Family
- Sq.Ft.:
- 2,776
- Status:
- Active
- Beds:
- 5
- Lot size:
- 2.43 Acres
- Year built:
- 2007
- Baths:
- 3.00
- MLS#:
- 4126771
- Subdivision:
- White Dove Estates
ADDITIONAL INFORMATION
Are you looking for Acreage with a home that has wonderful features and a HUGE Unfinished basement where you can make it your own? Look no further! This custom, one owner, home has a ton of potential and over 2 acres that could easily be sub-divided should you choose. The main floor features a 2 story foyer, 2 story great room, formal dining room, breakfast area, & a gourmet kitchen with stainless appliances, island, electric range with vent hood, & commercial grade fridge/freezer. The huge primary is on the main floor & has a lovely primary bath. The main floor also features a guest suite with full bath. The 2nd floor has 3 large guest rooms and no carpet in the home! The almost 1900 square foot unfinished basement is a clean pallet where you can put your personal touches & make it amazing! Did I mention the acreage here? You have to see it to fully appreciate it. With close proximity to Lake Norman there will never be a shortage on things to do. Don't miss your chance!
- Type:
- Single Family
- Sq.Ft.:
- 1,673
- Status:
- Active
- Beds:
- 3
- Lot size:
- 0.16 Acres
- Year built:
- 2018
- Baths:
- 2.00
- MLS#:
- 4129428
- Subdivision:
- Bridgewater
ADDITIONAL INFORMATION
Welcome to this enchanting modern home built in 2018 with spacious living area. Upon entering, you're greeted by an open-concept layout, seamlessly blending the living, dining, and kitchen areas. Granite countertops, ample storage space, and a convenient kitchen island for dining or entertaining guests. Outside, the fenced backyard provides privacy and security, while mature landscaping adds to the curb appeal of the property. Including a screened patio, framed by a crepe Myrtle tree in the backyard and a graceful rare Pink Flowering Hydrangea tree in the front yard. Mountain Creek Park added a year ago two miles down the road.
- Type:
- Single Family
- Sq.Ft.:
- 717
- Status:
- Active
- Beds:
- 2
- Lot size:
- 0.53 Acres
- Year built:
- 1963
- Baths:
- 1.00
- MLS#:
- 4126936
ADDITIONAL INFORMATION
Lake living at it's finest! Build your dream home on this beautiful lot on Lake Norman with BIG WATER! Lot is over a half an acre with 3 docs! More details to come! Move quickly as this will not last long!
- Type:
- Single Family
- Sq.Ft.:
- 1,615
- Status:
- Active
- Beds:
- 1
- Lot size:
- 0.56 Acres
- Year built:
- 1999
- Baths:
- 2.00
- MLS#:
- 4126639
ADDITIONAL INFORMATION
Don’t miss out on the amazing views from this 1.5 story home on Lake Norman. Perfect for a primary home, vacation home, or investment property. The floating boat dock, brick boat house with sitting area on the roof, boat ramp, deck, and patio-are all waiting for outdoor recreation and entertaining. Walk in the living room and take in the breath-taking views with the floor to ceiling window wall. The large bedroom has access to the deck and lake views as well as an expansive bathroom. The flex space upstairs overlooking the lake could be used as another sleeping area or office. Basement could be finished to add more square footage. HVAC replaced last year and hot water heater is less than 3 years old. **Multiple Offers-Seller has asked for highest and best by 6:00 pm on Tuesday, April 16th**
- Type:
- Townhouse
- Sq.Ft.:
- 2,570
- Status:
- Active
- Beds:
- 4
- Lot size:
- 0.07 Acres
- Year built:
- 2024
- Baths:
- 3.00
- MLS#:
- 4128934
- Subdivision:
- Blackstone Bay
ADDITIONAL INFORMATION
The Livia is a spacious & modern home designed with open concept living in mind. This home offers four bedrooms, three full bathrooms, & a two car garage. The moment you step inside the home, you’ll be greeted by an inviting foyer which leads you into the center of the home. This impressive space features a living room, dining room, & a kitchen. The gourmet kitchen is equipped with stainless steel appliances, ample cabinet space, pantry, & center island, perfect for cooking & casual dining. One of the bedrooms is adjacent to the living room providing privacy & comfort. The primary suite is located on the second floor, complete with en-suite bathrooms with dual vanities and a walk-in closet. The additional two bedrooms share access to a secondary bathroom. The loft is a versatile space that could be used as a media room, playroom, or home gym. The laundry room completes the second floor. The spacious floor plan and thoughtfully designed living spaces, make the Livia the home for you.
- Type:
- Single Family
- Sq.Ft.:
- 2,623
- Status:
- Active
- Beds:
- 3
- Lot size:
- 0.63 Acres
- Year built:
- 1976
- Baths:
- 2.00
- MLS#:
- 4127482
ADDITIONAL INFORMATION
WOW…unbelievable price adjustment! Here is the opportunity you’ve been waiting for…Life on Lake Norman! This waterfront home with a covered boat dock, boat ramp and boat house can be your dream home! This 3 bedroom, 2 bath, all brick home with an upper and lower kitchen, 2 fireplaces and a walk-out basement sits on a spacious .63 acre lot with 110 ft. of water frontage and AMAZING water views! Make your vision your reality and begin your dream today! Conveniently located near shopping, medical and restaurants. New well installed October 2023 *The home is being sold AS-IS! Please stay OFF rear deck as it needs repair.
$3,200,000
4775 Giles Avenue Sherrills Ford, NC 28673
- Type:
- Single Family
- Sq.Ft.:
- 5,237
- Status:
- Active
- Beds:
- 3
- Lot size:
- 0.77 Acres
- Year built:
- 1994
- Baths:
- 5.00
- MLS#:
- 4122663
ADDITIONAL INFORMATION
This magnificent lakeside residence showcases 380 feet of shoreline and has been meticulously crafted for flawless entertaining. Its multi-tiered outdoor areas offer an ideal setting for gatherings. Flooded with natural light, the great room, dining space, and kitchen boast panoramic windows. The chef’s kitchen is equipped with a central island, gas cooktop, grill, double ovens, and two refrigerator drawers. Adjacent lies a butler’s pantry and coffee bar with two wine coolers. Ascending to the upper level reveals a secondary primary suite and bedroom, with its coffee bar and mini fridge. Entertainment enthusiasts will relish the theater room, opening to a walk-out deck and a fully stocked bar with a dishwasher, ice machine, disposal, and fridge. A recent remodel, finished in December 2023, expanded the home's square footage. Highlights include a fully modernized kitchen, a new main-level primary suite, and an extended great room with a marble unit fireplace.
- Type:
- Single Family
- Sq.Ft.:
- 1,275
- Status:
- Active
- Beds:
- 3
- Lot size:
- 1.34 Acres
- Year built:
- 1967
- Baths:
- 2.00
- MLS#:
- 4127776
- Subdivision:
- Mountain Creek
ADDITIONAL INFORMATION
This is a great home very close to Lake Norman!!!
- Type:
- Single Family
- Sq.Ft.:
- 2,514
- Status:
- Active
- Beds:
- 3
- Lot size:
- 0.18 Acres
- Year built:
- 2024
- Baths:
- 3.00
- MLS#:
- 4127631
- Subdivision:
- Lakeside Pointe
ADDITIONAL INFORMATION
$1,075,000
2715 Westview Drive Sherrills Ford, NC 28673
- Type:
- Single Family
- Sq.Ft.:
- 2,611
- Status:
- Active
- Beds:
- 2
- Lot size:
- 0.48 Acres
- Year built:
- 1995
- Baths:
- 3.00
- MLS#:
- 4122833
- Subdivision:
- Island Point
ADDITIONAL INFORMATION
Situated in a tranquil cove w/ minimal boat traffic, but close to the main channel, this home offers breathtaking sunset views. Features a private beach area & a new boat dock. The home welcomes you w/ a screened porch & a large upper deck, both providing great spots to take in the stunning views of the lake. The primary suite on the main level offers direct access to the upper deck. This peaceful haven includes a newly renovated bath and a spacious walk-in closet. Home also features an additional guest suite on the main level w/ full bath. Beautiful touches throughout including hardwood floors on the main level, fresh interior paint & updated lighting. The basement, remodeled in 2021, is filled w/ natural light, offering panoramic views of the lake through its almost entirely glass rear façade.This level features a newly built kitchen, large family room, dining area, full bath, 2 versatile bonus rooms, all w/ new plank flooring. Perfect for your primary home or as a weekend retreat!
- Type:
- Single Family
- Sq.Ft.:
- 1,582
- Status:
- Active
- Beds:
- 3
- Lot size:
- 0.72 Acres
- Year built:
- 1995
- Baths:
- 2.00
- MLS#:
- 4127121
- Subdivision:
- Forest Shores
ADDITIONAL INFORMATION
This charming, 1582 sq ft property is a perfect new home, weekend getaway, or investment property. The possibilities are endless with this .72 acre, gently sloping lot that levels off toward the water with 133 ft of shoreline, and covered boat dock with year-round water. Located at the end of a quiet, picturesque cove close to the new Mountain Creek Park. Entry is through the heated sunroom from the large deck overlooking the lake or the convenient mudroom adjacent to the eat-in kitchen with updated appliances. The kitchen opens to the living room and the sunroom and open water views. Split bedroom floor plan with large primary bedroom and 2 additional bedrooms. Both bathrooms are updated. The new owner will enjoy the views of your quiet cove and lovely sunset from the deck. The backyard is partially fenced. The property includes a workshop and two additional sheds. One shed is conveniently located for lake toys. The new owner will enjoy many updates.
- Type:
- Single Family
- Sq.Ft.:
- 1,792
- Status:
- Active
- Beds:
- 3
- Lot size:
- 0.46 Acres
- Year built:
- 2023
- Baths:
- 3.00
- MLS#:
- 4126663
ADDITIONAL INFORMATION
New construction home in a lake access neighborhood with no HOA! (Each owner on the street jointly owns a small portion of the lake access parcel, which is just a short distance from this home, via their property's deed.) The home is situated on almost a cleated lot backing to the woods. The floor plan is open on the main level and features a kitchen with granite countertops, stainless appliances and more! The interior is neutral throughout and has plenty of natural light. Primary bedroom has a walk-in closet and attached full bath. A small patio overlooks backyard. This charming new construction home is complete and move-in ready!
- Type:
- Townhouse
- Sq.Ft.:
- 2,154
- Status:
- Active
- Beds:
- 4
- Lot size:
- 0.04 Acres
- Year built:
- 2023
- Baths:
- 4.00
- MLS#:
- 4126468
- Subdivision:
- Waterstone
ADDITIONAL INFORMATION
Indulge in luxury lake living at its finest this summer at the Waterstone community, nestled along the breathtaking shores of Lake Norman. Spend weekends immersed in serene activities like boating, kayaking, and leisurely strolls along the 400' of lake shoreline. With lawn care covered, you'll have ample time to unwind at the pool and cabana or explore the pristine waters via kayak, canoe, or paddle board from the convenient community launch. Bond with your furry friend at the dog park, enjoy serene picnics, and cozy evenings by the large lakeside fire pit. This stunning new construction townhome boasts impeccable design and includes access to a boat club with Lake Norman Marina just minutes away. With proximity to shopping, dining, and outdoor recreation at Lake Norman and Mountain Creek Park. Waterstone is resort style living without leaving home!
- Type:
- Townhouse
- Sq.Ft.:
- 2,154
- Status:
- Active
- Beds:
- 4
- Lot size:
- 0.04 Acres
- Year built:
- 2023
- Baths:
- 4.00
- MLS#:
- 4126339
- Subdivision:
- Waterstone
ADDITIONAL INFORMATION
Indulge in luxury lake living at its finest this summer at the Waterstone community, nestled along the breathtaking shores of Lake Norman. Spend weekends immersed in serene activities like boating, kayaking, and leisurely strolls along the 400' of lake shoreline. With lawn care covered, you'll have ample time to unwind at the pool and cabana or explore the pristine waters via kayak, canoe, or paddle board from the convenient community launch. Bond with your furry friend at the dog park, enjoy serene picnics, and cozy evenings by the large lakeside fire pit. This stunning new construction END UNIT townhome boasts impeccable design and includes access to a boat club with Lake Norman Marina just minutes away. With proximity to shopping, dining, and outdoor recreation at Lake Norman and Mountain Creek Park. Waterstone is resort style living without leaving home!
Andrea Conner, License #298336, Xome Inc., License #C24582, AndreaD.Conner@Xome.com, 844-400-9663, 750 State Highway 121 Bypass, Suite 100, Lewisville, TX 75067
Data is obtained from various sources, including the Internet Data Exchange program of Canopy MLS, Inc. and the MLS Grid and may not have been verified. Brokers make an effort to deliver accurate information, but buyers should independently verify any information on which they will rely in a transaction. All properties are subject to prior sale, change or withdrawal. The listing broker, Canopy MLS Inc., MLS Grid, and Xome Inc. shall not be responsible for any typographical errors, misinformation, or misprints, and they shall be held totally harmless from any damages arising from reliance upon this data. Data provided is exclusively for consumers’ personal, non-commercial use and may not be used for any purpose other than to identify prospective properties they may be interested in purchasing. Supplied Open House Information is subject to change without notice. All information should be independently reviewed and verified for accuracy. Properties may or may not be listed by the office/agent presenting the information and may be listed or sold by various participants in the MLS. Copyright 2024 Canopy MLS, Inc. All rights reserved. The Digital Millennium Copyright Act of 1998, 17 U.S.C. § 512 (the “DMCA”) provides recourse for copyright owners who believe that material appearing on the Internet infringes their rights under U.S. copyright law. If you believe in good faith that any content or material made available in connection with this website or services infringes your copyright, you (or your agent) may send a notice requesting that the content or material be removed, or access to it blocked. Notices must be sent in writing by email to DMCAnotice@MLSGrid.com.
Sherrills Ford Real Estate
The median home value in Sherrills Ford, NC is $439,990. The national median home value is $219,700. The average price of homes sold in Sherrills Ford, NC is $439,990. Sherrills Ford real estate listings include condos, townhomes, and single family homes for sale. Commercial properties are also available. If you see a property you’re interested in, contact a Sherrills Ford real estate agent to arrange a tour today!
Sherrills Ford Weather
