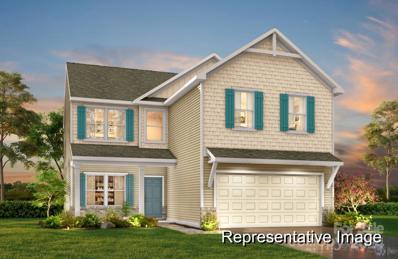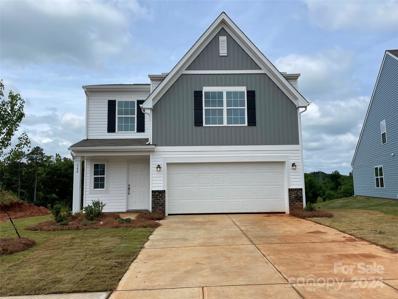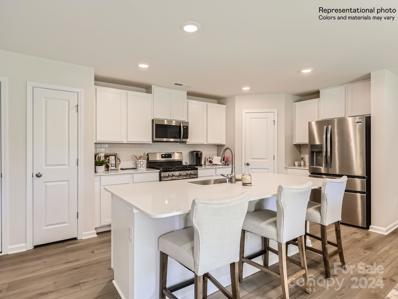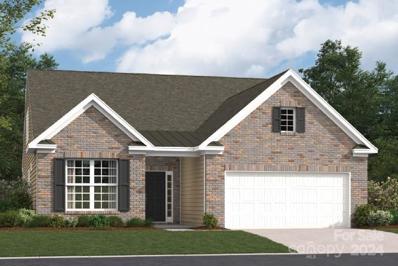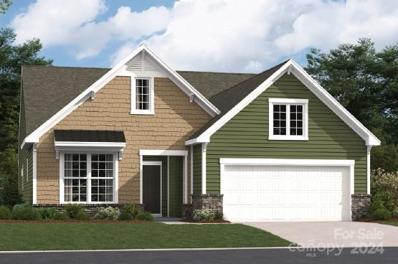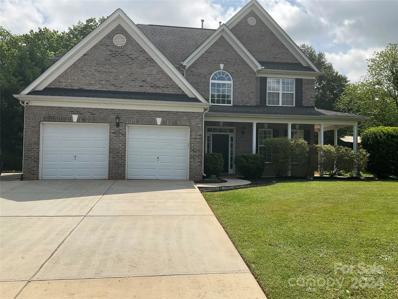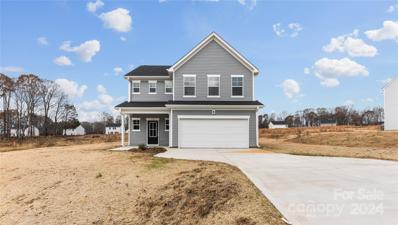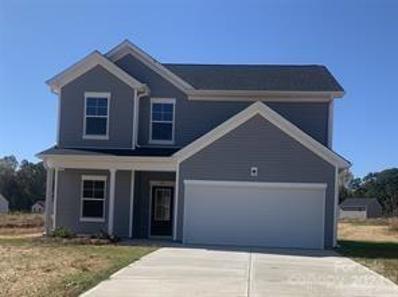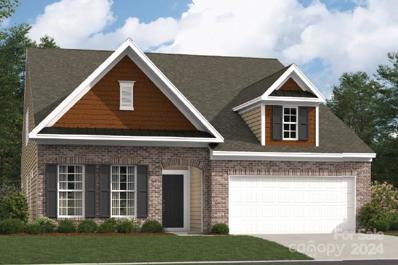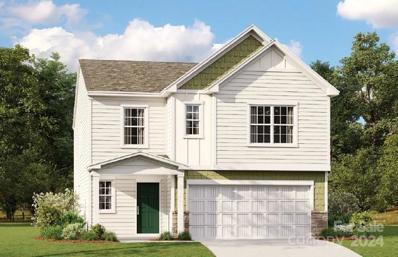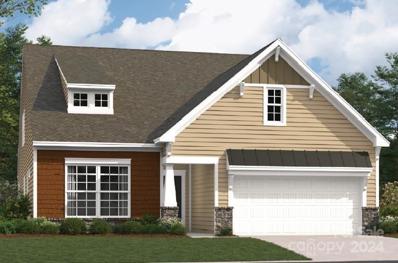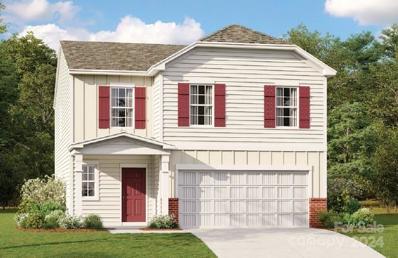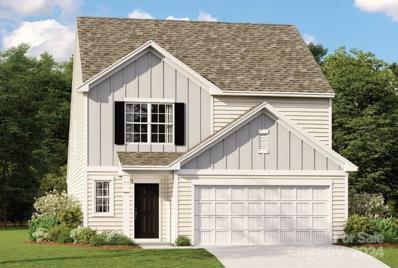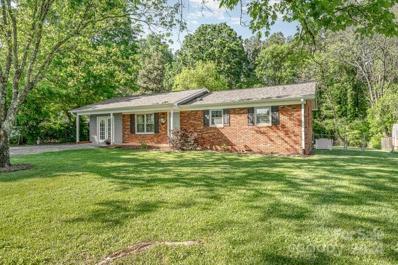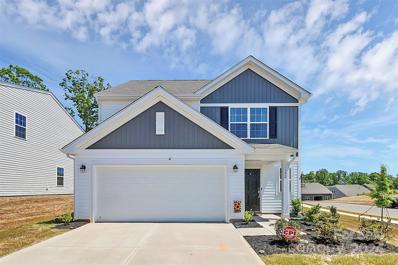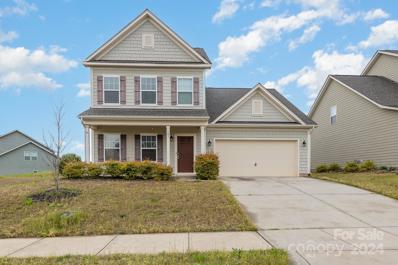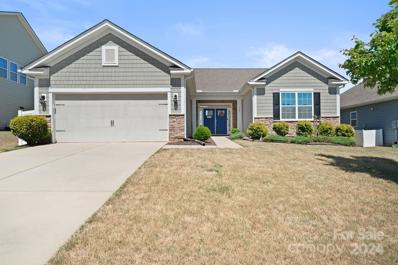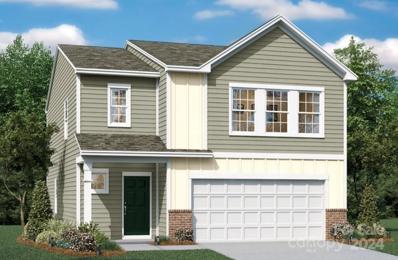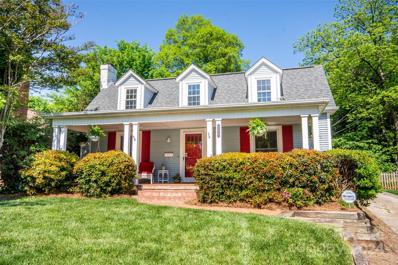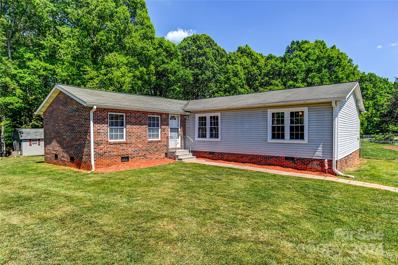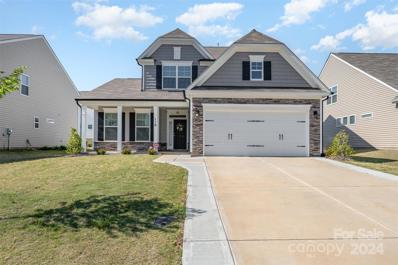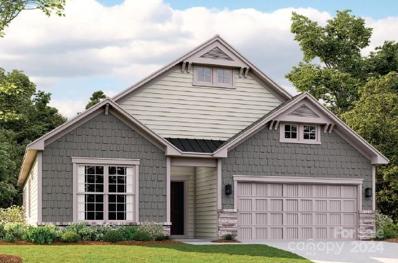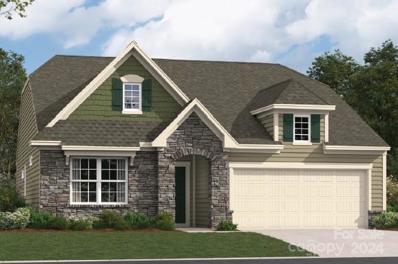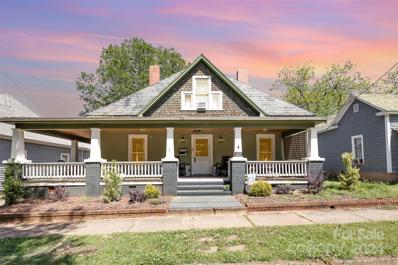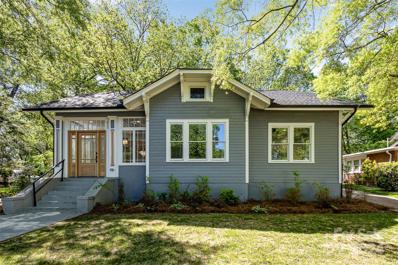Statesville NC Homes for Sale
- Type:
- Single Family
- Sq.Ft.:
- 2,080
- Status:
- NEW LISTING
- Beds:
- 4
- Lot size:
- 0.26 Acres
- Year built:
- 2024
- Baths:
- 3.00
- MLS#:
- 4134298
- Subdivision:
- Hidden Lakes
ADDITIONAL INFORMATION
Build your dream home in our Hidden Lakes community, Minutes to I-77, I-40 and convenient to Lake Norman State Park, Downtown Statesville, Troutman, and Mooresville entertainment, dining, and shopping. Customize the 4 BD/2.5 BTH Eden* floorplan to suit your needs! This plans highlights include spacious bedrooms, great room and a nicely appointed kitchen! Make this home yours by selecting beautiful upgrades in our design center. Upgrades such as quartz countertops, Laminate hardwood floors and painted cabinets are included! Move into your customized home in 7-10 months! *This is a proposed home.
- Type:
- Single Family
- Sq.Ft.:
- 2,577
- Status:
- NEW LISTING
- Beds:
- 5
- Lot size:
- 0.24 Acres
- Year built:
- 2024
- Baths:
- 3.00
- MLS#:
- 4134049
- Subdivision:
- Greenbriar
ADDITIONAL INFORMATION
This new two-story home provides space for the whole family to thrive. The first floor features an open design among the Great Room, kitchen and nook in addition to a secluded secondary bedroom that’s ideal for guests and a two-car garage. Upstairs are a versatile bonus room that adds shared living space and four bedrooms including the owner’s suite.
- Type:
- Single Family
- Sq.Ft.:
- 1,956
- Status:
- NEW LISTING
- Beds:
- 4
- Lot size:
- 0.14 Acres
- Year built:
- 2023
- Baths:
- 3.00
- MLS#:
- 4134045
- Subdivision:
- Greenbriar
ADDITIONAL INFORMATION
NEW 4 BEDROOM 2.5 Bath available at an Amazing price! The Crane plan has the owner suite, along with 3 more bedrooms upstairs. The open design and huge loft upstairs provides a wonderful space to call home. Welcome to Statesville's newest community. Two of the bedrooms have walk in closets. Greenbriar offers a range of 2-story homes that provide the space that you and your family need to grow into and at an amazingly affordable price. Statesville Downtown area boasts walking to shops, entertainment, restaurants and Statesville Museum, Greenway trails, and Leisure Town Pool and park. Bell Farm is located near highway entrance and local stores nearby. Located about 2 miles from Highway 77.
- Type:
- Single Family
- Sq.Ft.:
- 2,540
- Status:
- NEW LISTING
- Beds:
- 3
- Lot size:
- 0.18 Acres
- Year built:
- 2024
- Baths:
- 3.00
- MLS#:
- 4133845
- Subdivision:
- Bell Farm
ADDITIONAL INFORMATION
The Cambridge plan is a beautiful two-story home design combines comfort and convenience. The first floor features an open-plan layout among the family room, dining area and gourmet kitchen, plus a study and a covered back patio. The owner’s suite and a secondary bedroom are on far ends of this floor. The second floor offers a third bedroom and a versatile bonus room. This is a must see!
- Type:
- Single Family
- Sq.Ft.:
- 2,425
- Status:
- NEW LISTING
- Beds:
- 3
- Lot size:
- 0.17 Acres
- Year built:
- 2024
- Baths:
- 3.00
- MLS#:
- 4133844
- Subdivision:
- Bell Farm
ADDITIONAL INFORMATION
New Construction 3 bedroom 3 baths 1.5 Story home. Owners Bedroom on the main. This home features large kitchen with Shaker Cabinets with crown molding and Backsplah open to family room with Study of the Dining area. Tile and listello accent in the Owner's bath shower. Large Hall closet and Attic storage above the Garage. Tile in all bath floors/ Laundry Room. Fireplace and Bookshelves in family room create a nice ambiance for relaxing. Enjoy outdoor living with covered porch. Plenty of counter space in beautifully designed kitchen. Upstairs you will find an open loft for extra entertaining space. There is an additional 3rd bedroom upstairs with en suite bath. Statesville Country Club with Golf Courses close by. Statesville Downtown area boasts walking to shops, entertainment, restaurants, and Leisure Town Pool and park. The community will have sidewalks, walking trails, community picnic shelter Pavilion, pickle ball courts, and a community garden.
- Type:
- Single Family
- Sq.Ft.:
- 3,307
- Status:
- NEW LISTING
- Beds:
- 4
- Lot size:
- 0.5 Acres
- Year built:
- 2005
- Baths:
- 3.00
- MLS#:
- 4132021
- Subdivision:
- Barium Seasons Village
ADDITIONAL INFORMATION
Beautiful brick home nestled in the heart of Troutman NC. Spacious lots unlike the new construction w/no privacy or yard space. Incredible open floor plan for entertaining and family gatherings. This home offers 9ft ceiling with an open foyer to 2nd floor. Home has been upgraded with crown molding throughout as well as built-ins. There is a formal dining room as well as keeping room. Home has 3 great size bedrooms with the 4th huge bedroom being used as a media room. You also have a dedicated office space on the second floor. The backyard is private and surrounded by mature trees with stamped concrete patio with built-in fire pit. The home has a 2-car garage with additional 7 parking spaces. There are so many upgrades to this home, we have listed all in the attachments. Schedule your showing today. You won't be disappointed!
- Type:
- Single Family
- Sq.Ft.:
- 2,049
- Status:
- NEW LISTING
- Beds:
- 3
- Lot size:
- 0.65 Acres
- Year built:
- 2023
- Baths:
- 3.00
- MLS#:
- 4133718
- Subdivision:
- Salem Springs
ADDITIONAL INFORMATION
New Construction – Move-In Ready on a large .649 lot!!! The spacious kitchen and family room provide a great open space for enjoying your family and friends. Well-sized bedrooms make this a flexible plan to fit your needs.
- Type:
- Single Family
- Sq.Ft.:
- 2,119
- Status:
- NEW LISTING
- Beds:
- 3
- Lot size:
- 0.65 Acres
- Year built:
- 2023
- Baths:
- 3.00
- MLS#:
- 4133666
- Subdivision:
- Salem Springs
ADDITIONAL INFORMATION
Move-In ready New Construction on more than a half acre lot!!! This charming 2 story home has it all. Open concept plan that is ideal for entertaining family and friends. The kitchen opens into the heart of the family room. If you are looking for flex space on the main floor, this is your plan. The primary suite is an oasis of relaxing space and a walk-in closet that is a shopper's dream.
- Type:
- Single Family
- Sq.Ft.:
- 2,200
- Status:
- NEW LISTING
- Beds:
- 3
- Lot size:
- 0.19 Acres
- Year built:
- 2024
- Baths:
- 3.00
- MLS#:
- 4133859
- Subdivision:
- Bell Farm
ADDITIONAL INFORMATION
New Construction 3 bedroom 2.5 baths. Ranch style home. Owners Bedroom on the main. This home features spacious kitchen with Shaker Cabinets with crown molding and Backsplash open to family room. Covered patio off of the owner suite. Tile and listello accent in the Owner's bath shower. Large Hall closet and Attic storage above the Garage. Tile in all bath floors/ Laundry Room. Fireplace in family room create a nice ambiance for relaxing. Plenty of counter space in beautifully designed kitchen. Statesville Country Club with Golf Courses close by. Statesville Downtown area boasts walking to shops, entertainment, restaurants, and Leisure Town Pool and park. The community will have sidewalks, walking trails, community picnic shelter Pavilion, pickle ball courts, and a community garden.
- Type:
- Single Family
- Sq.Ft.:
- 2,577
- Status:
- NEW LISTING
- Beds:
- 5
- Lot size:
- 0.26 Acres
- Year built:
- 2024
- Baths:
- 3.00
- MLS#:
- 4133829
- Subdivision:
- Sullivan Farm
ADDITIONAL INFORMATION
NEW 4 BEDROOM 2.5 Bath available at an Amazing price! The Crane plan has the owner suite, along with 3 more bedrooms upstairs. The open design and huge loft upstairs provides a wonderful space to call home. Welcome to Statesville's newest community. Two of the bedrooms have walk in closets. Sullivan Farm offers a range of 2-story homes that provide the space that you and your family need to grow into and at an amazingly affordable price. Statesville Downtown area boasts walking to shops, entertainment, restaurants and Statesville Museum, Greenway trails, and Leisure Town Pool and park. Sullivan Farm is located near highway entrance and local stores nearby.
- Type:
- Single Family
- Sq.Ft.:
- 2,762
- Status:
- NEW LISTING
- Beds:
- 4
- Lot size:
- 0.17 Acres
- Year built:
- 2024
- Baths:
- 4.00
- MLS#:
- 4133842
- Subdivision:
- Bell Farm
ADDITIONAL INFORMATION
This beautiful two-story Dorchester combines elegance and comfort. At its heart is a first-floor family room flowing into a chef’s kitchen with a huge island and a breakfast room with a door to the covered patio. A formal dining room is ideal for memorable meals. Three bedrooms including the owner’s suite are situated on this floor. Upstairs are a bonus room and a fourth bedroom, and added study on the first floor as well.
- Type:
- Single Family
- Sq.Ft.:
- 2,306
- Status:
- NEW LISTING
- Beds:
- 5
- Lot size:
- 0.19 Acres
- Year built:
- 2024
- Baths:
- 3.00
- MLS#:
- 4133834
- Subdivision:
- Sullivan Farm
ADDITIONAL INFORMATION
TBD
- Type:
- Single Family
- Sq.Ft.:
- 2,306
- Status:
- NEW LISTING
- Beds:
- 5
- Lot size:
- 0.17 Acres
- Year built:
- 2024
- Baths:
- 3.00
- MLS#:
- 4133832
- Subdivision:
- Sullivan Farm
ADDITIONAL INFORMATION
Looking for your primary bedroom on the main floor? Look no further, your search is over with this brand new home!!! The Emerson also offers 4 additional bedrooms and a spacious loft upstairs. Step into this gem of a home and you will find a large island, quartz countertops, and a walk in pantry. Luxury vinyl plank flooring throughout the main floor and on the stairs! Within walking distance to the proposed pool
- Type:
- Single Family
- Sq.Ft.:
- 1,307
- Status:
- NEW LISTING
- Beds:
- 2
- Lot size:
- 0.5 Acres
- Year built:
- 1981
- Baths:
- 2.00
- MLS#:
- 4130157
- Subdivision:
- Quail Meadows
ADDITIONAL INFORMATION
With a SLEW of recent upgrades this 2 bed 1.5 bath ranch is move in ready for you! Carport conversion is now your bonus room complete with french doors and mini split HVAC (Permitted). LVP flooring throughout. Freshly painted interior. Recent kitchen upgrades include glass top electric stove, countertops, dishwasher, subway tile backsplash and more. Bathroom sinks and toilet upgrade, bathtub professionally resurfaced. Septic System inspected and pumped April 2024. Dehumidifier installed in crawl space. April 2024, 8x8 pressure treated deck.(per-code), 50amp RV plug-in. 12X16 Storage Building. With freshly painted interior and freshly painted front door, 612 Old Mountain Rd. screams "Welcome Home!"
- Type:
- Single Family
- Sq.Ft.:
- 2,306
- Status:
- NEW LISTING
- Beds:
- 5
- Lot size:
- 0.18 Acres
- Year built:
- 2023
- Baths:
- 3.00
- MLS#:
- 4133816
- Subdivision:
- Greenbriar
ADDITIONAL INFORMATION
Stunningly Greenbriar home on a corner lot with a fenced in backyard and close to the historic Statesville Country Club! This practically new home features an owner's suite on the main floor, a large center island in the kitchen, breakfast room, and family room; and a versatile loft and four secondary bedrooms (three with walk in closets) upstairs.
- Type:
- Single Family
- Sq.Ft.:
- 2,438
- Status:
- NEW LISTING
- Beds:
- 4
- Lot size:
- 0.29 Acres
- Year built:
- 2018
- Baths:
- 3.00
- MLS#:
- 4133304
- Subdivision:
- Larkin
ADDITIONAL INFORMATION
Golf Course Community! Primary on the Main! Upon entering you will greeted by a large formal dining room for those special occasions. With tall ceilings and solid surface floors through the majority of the main level where you can feel the connection of space between the living room and this beautifully laid out kitchen with dark wood cabinets, stainless steel appliances, and an island, perfect for entertaining. A huge primary suite on the main floor with a walk-in closet, dual vanity sinks, a garden tub and a stand up shower. There are three additional generous-sized bedrooms on the second level plus a loft! Troutman Schools! Golf course community! The 500 Club is perfect for sports & leisure activities offering amenities to members & the public such as golf, pickle ball courts (Summer 2024), golf simulators, and a clubhouse for dining and other social activities. No membership is necessary, but is an option. Just minutes from the interstate & a short drive to Charlotte!
$435,000
125 Margo Lane Statesville, NC 28677
- Type:
- Single Family
- Sq.Ft.:
- 2,379
- Status:
- NEW LISTING
- Beds:
- 3
- Lot size:
- 0.26 Acres
- Year built:
- 2017
- Baths:
- 3.00
- MLS#:
- 4129127
- Subdivision:
- Larkin Golf Club
ADDITIONAL INFORMATION
This modern, meticulously maintained 3-bedroom, 2.5-bath ranch-style home has stone accents and Hardie Plank siding for easy maintenance outside. Inside, you'll find an open floor plan with hardwood floors, a versatile living room with a custom built-in bookcase, a formal dining room, and a home office. 3M window tint added to some windows for privacy & sun reducer. Spacious garage with storage shelving & cabinets. Step outside onto the rear covered porch to relax under outdoor ceiling fan and enjoy beautiful views of the The 500 Club golf course at the 10th tee. The 500 Club is a premier sports facility open to the public that is located within Larkin and includes an 18-hole Golf Course, Putting Green, Indoor Golf Simulators, Hitting Bays, Pro Shop, Full-Service Restaurant, and soon-to-be Pickleball Courts.Pool membership is not included in the HOA fee, but is available for an additional fee. (Pool facility is currently undergoing improvements, hoping to be open by Memorial Day.)
- Type:
- Single Family
- Sq.Ft.:
- 1,956
- Status:
- NEW LISTING
- Beds:
- 4
- Lot size:
- 0.17 Acres
- Year built:
- 2024
- Baths:
- 3.00
- MLS#:
- 4133727
- Subdivision:
- Sullivan Farm
ADDITIONAL INFORMATION
NEW 4 BEDROOM 2.5 Bath available at an Amazing price! The Crane plan has the owner suite, along with 3 more bedrooms upstairs. The open design and huge loft upstairs provides a wonderful space to call home. Welcome to Statesville's newest community. Two of the bedrooms have walk in closets. Sullivan Farm offers a range of 2-story homes that provide the space that you and your family need to grow into and at an amazingly affordable price. Statesville Downtown area boasts walking to shops, entertainment, restaurants and Statesville Museum, Greenway trails, and Leisure Town Pool and park. Sullivan Farm is located near highway entrance and local stores nearby.
- Type:
- Single Family
- Sq.Ft.:
- 2,067
- Status:
- NEW LISTING
- Beds:
- 3
- Lot size:
- 0.31 Acres
- Year built:
- 1932
- Baths:
- 2.00
- MLS#:
- 4103337
ADDITIONAL INFORMATION
EXTRAORDINARY OPPORTUNITY TO OWN A HOME WITHIN WALKING DISTANCE TO MANY AMENITIES IN THE DOWNTOWN STATESVILLE AREA! Well-maintained, attractive bungalow eagerly awaiting new ownership. Rocking chair front porch w/terra cotta tile, private fenced-in backyard/deck creates a perfect area for entertaining & relaxation, plenty of storage throughout including a large walk-in closet in primary suite & walk-up/unfinished attic. Charming butler's pantry/breakfast nook, formal dining room, hardwood floors throughout, large secondary bedrooms, gas log FP in spacious living room, mudroom is a great drop-zone for coats/shoes. Conveniently located close to both I-40 & I-77, Iredell Memorial Hospital, grocery stores, pharmacies, public parks including Caldwell Park (tennis & pickle ball courts/playground/dog park) & Historic Downtown Statesville including Iredell Arts Council & Museums, Mitchell Community College, art galleries, dining, entertainment, farmers markets, public library, & shopping!
- Type:
- Single Family
- Sq.Ft.:
- 2,000
- Status:
- NEW LISTING
- Beds:
- 3
- Lot size:
- 10 Acres
- Year built:
- 1987
- Baths:
- 2.00
- MLS#:
- 4132141
ADDITIONAL INFORMATION
Welcome to your secluded oasis! 3 bedroom 2 bath home on a huge 10-acre property. This unique home offers a perfect blend of expansive cleared yard space and sloping woodlands. As you drive in you'll find a vast flat area, ideal for outdoor activities, gardening, or future construction. The residence is a charming home with a conventional brick construction addition that extends the living space. Split bedroom plan. Enjoy warm summer days in the above-ground pool, complete with a large wooden deck. This inviting space is perfect for entertaining, barbecues, or simply relaxing. The natural seclusion and tranquility of the woods provide a serene escape from the bustle of everyday life. Experience the best of both worlds with this property—an expansive, versatile yard, an inviting home, and the peacefulness of nature at your doorstep. It's a unique opportunity to own a private slice of paradise. Don't miss out on making it yours!
- Type:
- Single Family
- Sq.Ft.:
- 2,449
- Status:
- NEW LISTING
- Beds:
- 4
- Lot size:
- 0.16 Acres
- Year built:
- 2022
- Baths:
- 3.00
- MLS#:
- 4129429
- Subdivision:
- Dogwood Grove
ADDITIONAL INFORMATION
Gorgeous 4 BR, 2.5 BA with primary bedroom on main level, luxury shower in main with bench seat and double vanity. Large open floor plan, beautiful designer kitchen with large island, quartz counters and gray cabinets . Stunning dining room with tray ceiling, large loft. Spacious family room downstairs with gas fireplace. 3 bedrooms upstairs with fabulous loft. Vinyl plank flooring throughout the main living spaces. Metal stair balusters, composite treads, and upgraded trim add to the elegance. Enjoy your morning coffee on the covered patio. Sellers have added fence in backyard, new fixtures and extended the driveway. Priced to sell. Make an appointment today!
- Type:
- Single Family
- Sq.Ft.:
- 1,620
- Status:
- NEW LISTING
- Beds:
- 3
- Lot size:
- 0.14 Acres
- Year built:
- 2024
- Baths:
- 2.00
- MLS#:
- 4133709
- Subdivision:
- Bell Farm
ADDITIONAL INFORMATION
New Spacious 3 Bedroom Ranch Home. Beautiful Kitchen is open to family room. Relax while sitting in the covered Back Porch just off the extended breakfast area. Kitchen has a large island and beautiful Shaker Cabinets with Backsplash. Tile and listello accent in the Owner's bath shower. Tile in all bath floors/ Laundry Room. Gas Range. Large Hall closet and Attic storage above the Garage. Statesville Country Club with Golf Courses neighbors our community. Statesville Downtown area boasts walking to shops, entertainment, restaurants and Statesville Museum, Greenway trails, and Leisure Town Pool and park. Bell Farm is located near highway entrance and local stores nearby. The community will have sidewalks, walking trails, community picnic shelter Pavilion, pickle ball courts, and a community garden.
- Type:
- Single Family
- Sq.Ft.:
- 1,481
- Status:
- NEW LISTING
- Beds:
- 2
- Lot size:
- 0.14 Acres
- Year built:
- 2024
- Baths:
- 2.00
- MLS#:
- 4133699
- Subdivision:
- Bell Farm
ADDITIONAL INFORMATION
The Ashford is single-story home features a family room for get-togethers, a kitchen for culinary adventures, a breakfast room for memorable meals and a patio for outdoor living. A total of two bedrooms including a lavish owner’s suite provide restful retreats for family and guests.
- Type:
- Single Family
- Sq.Ft.:
- 1,852
- Status:
- NEW LISTING
- Beds:
- 4
- Lot size:
- 0.18 Acres
- Year built:
- 1901
- Baths:
- 2.00
- MLS#:
- 4133455
ADDITIONAL INFORMATION
Welcome to 515 S Race Street! Ready for its new owners...This rocking chair, front porch home was built in 1901 and nestled in the South Race Street Historical District. Experience the convenience of being within walking distance to popular breweries, restaurants, and local shops, offering an exciting lifestyle just steps away from your front door. The ARS Charter School is less than a mile away! Conventinetly located to highway 77 for easy access for your commute. Upstairs is non-heated living space, but can used as bedrooms, storage, etc. Schedule your showings and check out this charmer! Bring your offers...they will be considered!
- Type:
- Single Family
- Sq.Ft.:
- 2,654
- Status:
- NEW LISTING
- Beds:
- 4
- Lot size:
- 0.23 Acres
- Year built:
- 1925
- Baths:
- 3.00
- MLS#:
- 4132318
ADDITIONAL INFORMATION
Welcome to a slice of history reborn with modern elegance! Nestled in the heart of a charming historic district, this meticulously renovated gem boasts timeless beauty and contemporary comforts. Step inside to discover a seamless fusion of old-world charm and modern luxury. Every inch of this home has been thoughtfully renovated to perfection, with no detail overlooked. From the upgraded electrical and plumbing systems to the newly installed insulation and drywall, every aspect of this home has been meticulously crafted for comfort and convenience. Relax and unwind in the lavish primary suite on the 1st floor, featuring a spa-like ensuite bath and ample closet space. Don't miss your chance to own a piece of history reimagined for modern living. Schedule your showing today and experience the timeless elegance of this exceptional property!
Andrea Conner, License #298336, Xome Inc., License #C24582, AndreaD.Conner@Xome.com, 844-400-9663, 750 State Highway 121 Bypass, Suite 100, Lewisville, TX 75067
Data is obtained from various sources, including the Internet Data Exchange program of Canopy MLS, Inc. and the MLS Grid and may not have been verified. Brokers make an effort to deliver accurate information, but buyers should independently verify any information on which they will rely in a transaction. All properties are subject to prior sale, change or withdrawal. The listing broker, Canopy MLS Inc., MLS Grid, and Xome Inc. shall not be responsible for any typographical errors, misinformation, or misprints, and they shall be held totally harmless from any damages arising from reliance upon this data. Data provided is exclusively for consumers’ personal, non-commercial use and may not be used for any purpose other than to identify prospective properties they may be interested in purchasing. Supplied Open House Information is subject to change without notice. All information should be independently reviewed and verified for accuracy. Properties may or may not be listed by the office/agent presenting the information and may be listed or sold by various participants in the MLS. Copyright 2024 Canopy MLS, Inc. All rights reserved. The Digital Millennium Copyright Act of 1998, 17 U.S.C. § 512 (the “DMCA”) provides recourse for copyright owners who believe that material appearing on the Internet infringes their rights under U.S. copyright law. If you believe in good faith that any content or material made available in connection with this website or services infringes your copyright, you (or your agent) may send a notice requesting that the content or material be removed, or access to it blocked. Notices must be sent in writing by email to DMCAnotice@MLSGrid.com.
Statesville Real Estate
The median home value in Statesville, NC is $299,999. This is higher than the county median home value of $187,600. The national median home value is $219,700. The average price of homes sold in Statesville, NC is $299,999. Approximately 41.64% of Statesville homes are owned, compared to 44.43% rented, while 13.94% are vacant. Statesville real estate listings include condos, townhomes, and single family homes for sale. Commercial properties are also available. If you see a property you’re interested in, contact a Statesville real estate agent to arrange a tour today!
Statesville, North Carolina has a population of 25,872. Statesville is less family-centric than the surrounding county with 22.38% of the households containing married families with children. The county average for households married with children is 31.34%.
The median household income in Statesville, North Carolina is $35,693. The median household income for the surrounding county is $55,957 compared to the national median of $57,652. The median age of people living in Statesville is 36.5 years.
Statesville Weather
The average high temperature in July is 87.2 degrees, with an average low temperature in January of 23.4 degrees. The average rainfall is approximately 45.7 inches per year, with 4.4 inches of snow per year.
