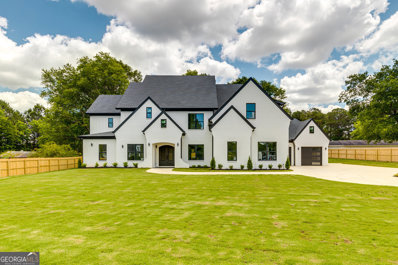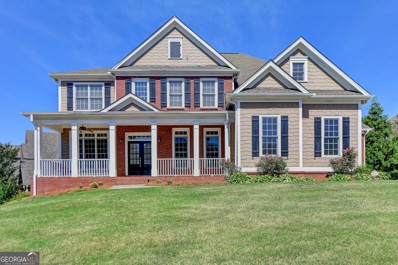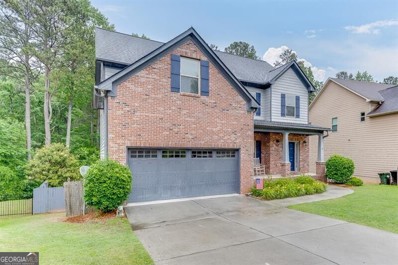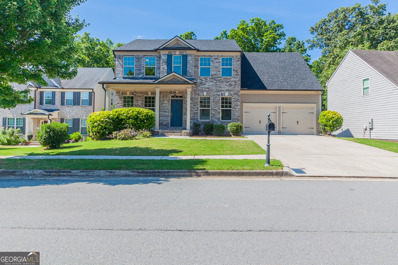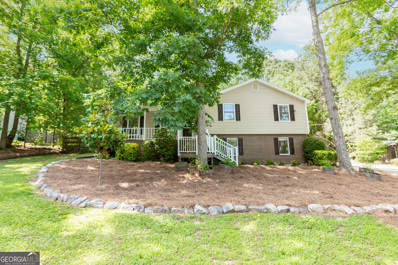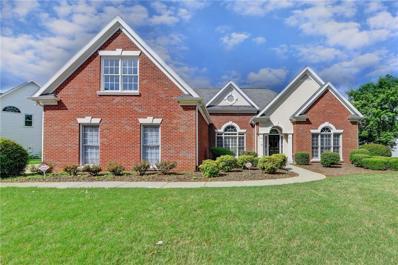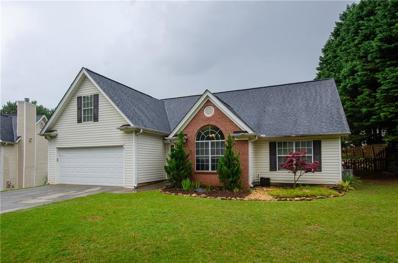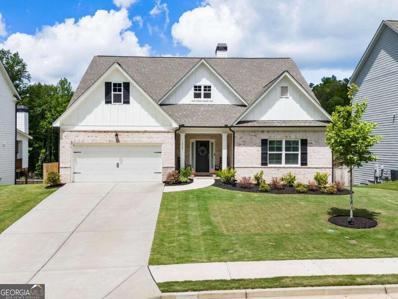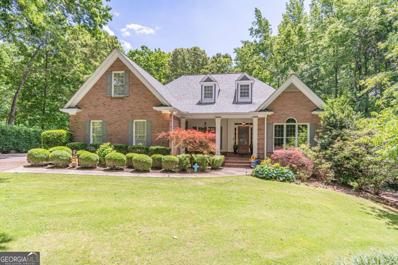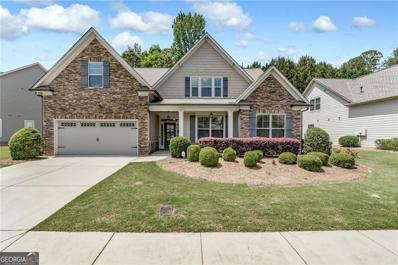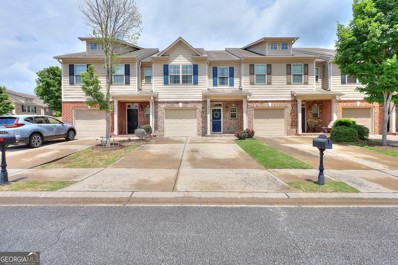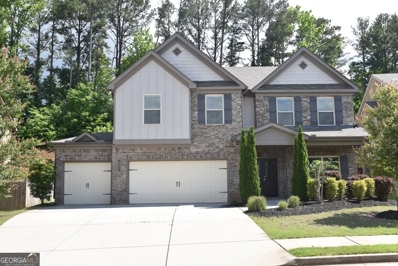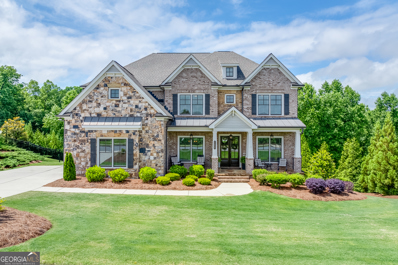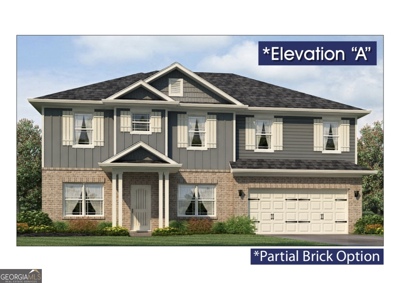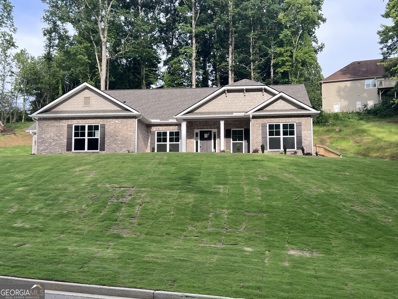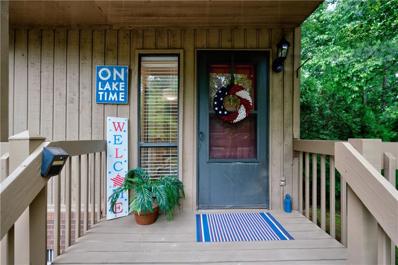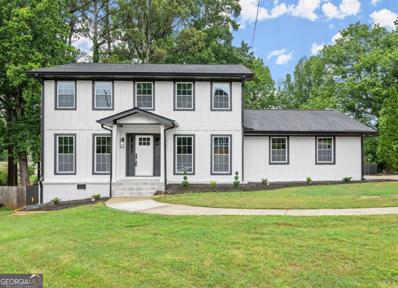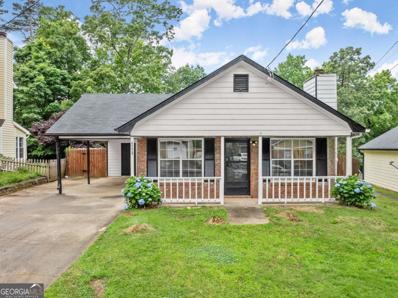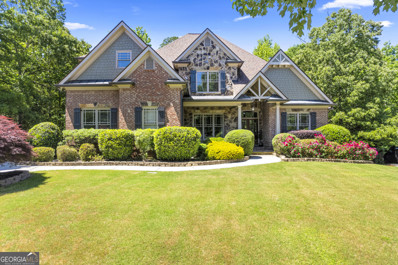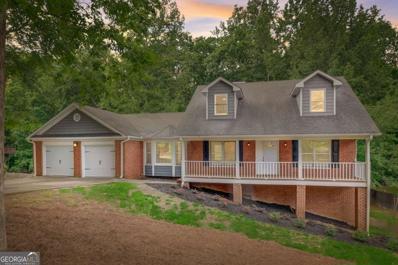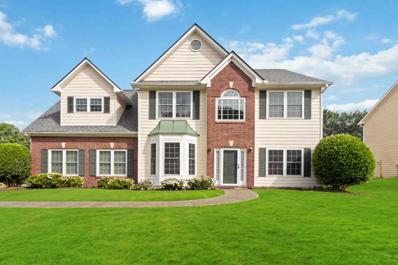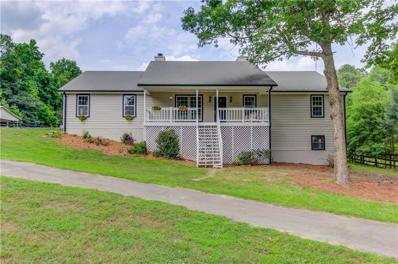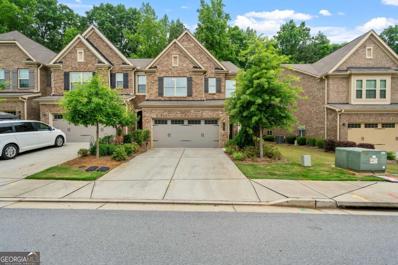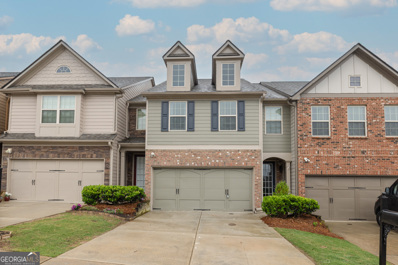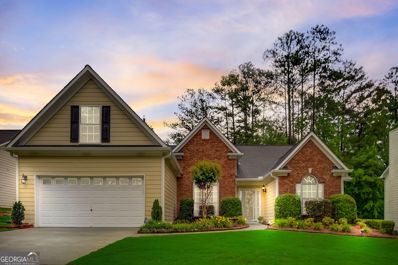Buford GA Homes for Sale
$2,199,000
3470 Hamilton Mill Road Buford, GA 30519
- Type:
- Single Family
- Sq.Ft.:
- 7,000
- Status:
- NEW LISTING
- Beds:
- 5
- Lot size:
- 0.72 Acres
- Year built:
- 2024
- Baths:
- 7.00
- MLS#:
- 10301449
ADDITIONAL INFORMATION
Welcome to luxury living at its finest in this stunning new construction home! This expansive 7000 square foot masterpiece is designed with elegance and comfort in mind. From the moment you enter the gated entrance, you will notice unparalleled craftsmanship and meticulous details throughout. Step into the perfect workspace retreat in this beautifully designed study featuring a custom-built desk and bookcases. Entertain in style in this expansive dining room. The attached butler's pantry includes floating shelves and built-in cabinets, making hosting and serving a breeze. The two story family room features a gorgeous chandelier, wall of windows and a massive fireplace that exudes warmth and charm. Additionally, the kitchen and keeping room create a seamless flow between cooking, dining and relaxation. The top-of-the-line chef's kitchen features waterfall countertops, Wolf range, gorgeous hood and drawer microwave. The large hidden pantry offers ample storage with additional countertops, shelves and cabinets. The first laundry room is conveniently located on the main floor. The luxurious owner's suite features vaulted ceilings, a private entrance to the backyard oasis and a soaring fireplace. Embrace the luxury of the en-suite complete with dual vanities, sleek countertops, a soaking tub and massive frameless shower. Enjoy ample storage in the expansive closet with plenty of space for your wardrobe. Ascend the wide staircase with a sleek glass railing to the upper level of this magnificent home and discover a large versatile loft area. The upper level features four spacious bedrooms, each with it's own well-appointed bathroom and large custom walk-in closet. Work from home or study in the comfort of the built-in desk area and enjoy the convenience of a second laundry room. Indulge in the ultimate outdoor lifestyle with a huge covered porch and outdoor kitchen. The sparkling salt water pool and hot tub offers a tranquil retreat for unwinding after a long day. Enjoy a large professionally landscaped backyard, a four car garage and no HOA. Schedule a showing today and make this dream home yours!
- Type:
- Single Family
- Sq.Ft.:
- 3,670
- Status:
- NEW LISTING
- Beds:
- 5
- Lot size:
- 0.34 Acres
- Year built:
- 2003
- Baths:
- 4.00
- MLS#:
- 10301311
- Subdivision:
- Ellsworth
ADDITIONAL INFORMATION
Stately brick front 2 story home with guest bdrm en suite on main level. Huge master suite with fireplace and spacious secondary bdrms. Full, unfinished basement is stubbed for bath. 3 car garage with 3rd garage extra long to accommodate a larger vehicle. Expanded rear deck, 2 water heaters and wrought iron balusters are just a few of the extra upgrades. A total of 5 bdrms & 4 baths make for a wonderful home in a family friendly community. Quick access to Lake Lanier, Mall of GA and between 85 and I-985.
- Type:
- Single Family
- Sq.Ft.:
- 3,295
- Status:
- NEW LISTING
- Beds:
- 4
- Lot size:
- 0.17 Acres
- Year built:
- 2013
- Baths:
- 4.00
- MLS#:
- 10301152
- Subdivision:
- Creekmont
ADDITIONAL INFORMATION
This stunning home is nestled in the desirable community of Creekmont in the Lanier School Cluster! Welcomed by the peaceful front porch you will love the open SHADBURN floor plan with glowing HARDWOOD FLOORS throughout the main level. Separate dining room, spacious family room with UPGRADED WOOD BURNING FIREPLACE. The gourmet kitchen features beautiful cabinetry and counter space. GRANITE tops, walk-in pantry, ALL kitchen appliances remain, mailing center & LARGE breakfast area. The upper level offers OVERSIZED owner's suite with HUGE walk-in closet; bathroom includes DOUBLE vanity, linen closet, TILED shower & garden tub. The roomy secondary bedrooms offer LARGE WALK-in closets & secondary bath has DOUBLE vanity! The laundry room is spacious and includes a Washer & Dryer stand. Enjoy the FINISHED BASEMENT with laminate flooring, nice entertainment room, full bath, bar, and a LARGE storage room with double exterior doors will complete this terrace level. Walk outside and enjoy the HUGE deck & concrete patio that oversees a level, fenced back yard. EXTENDED GARAGE measures 21.5x22.5 ft. NEW ROOF INSTALLED in June 2023. Conveniently located minutes from Downtown Buford, Downtown Sugar Hill, Lake Lanier, Peachtree Industrial Blvd, HWY 20, schools, parks and so much more
- Type:
- Single Family
- Sq.Ft.:
- 3,212
- Status:
- NEW LISTING
- Beds:
- 6
- Lot size:
- 0.14 Acres
- Year built:
- 2015
- Baths:
- 4.00
- MLS#:
- 10301169
- Subdivision:
- Old Friendship Place
ADDITIONAL INFORMATION
Welcome home to this newly renovated home in Old Friendship Place subdivision. In addition to a new roof, this home has new Luxury vinyl flooring, new quartz in kitchen and all bathrooms, new interior paint, new carpet just to name a few. This home has a partially finished basement with a full kitchen , full bathroom, living area that could be used as an inlaw suite. On the main floor is a room that could be a bedroom, 1/2 bath, dining room, kitchen, family room and a deck overlooking the backyard. Upstairs you will find the primary suite, 3 additional bedrooms and 2 full baths. Dont miss this great home!
- Type:
- Single Family
- Sq.Ft.:
- 1,772
- Status:
- NEW LISTING
- Beds:
- 3
- Lot size:
- 0.59 Acres
- Year built:
- 1986
- Baths:
- 2.00
- MLS#:
- 10301006
- Subdivision:
- Springlake
ADDITIONAL INFORMATION
Wonderful Home in Highly Sought-After Buford High School District! Welcome to 4261 Autumn Lake Drive, a beautifully updated and well-maintained home in the heart of Buford! This stunning property boasts a perfect blend of modern amenities and cozy charm, making it a must-see for anyone looking for a dream home. Updated kitchen countertops and modern bathroom countertops provide a sleek and stylish look. Updated kitchen lighting give a bright and airy feel to the space. Modern wood paneling in the living room adds a touch of sophistication and warmth. Well-taken care of home with a focus on quality and comfort. Spacious rooms and plenty of natural light throughout. Step outside and enter a private patio area ready for entertaining! Highly sought-after Buford High School District for top-notch education. Perfect location close to I-85 for easy access to shopping, dining, and entertainment. Don't Miss Out! This incredible home won't last long on the market! Schedule a showing today and make 4261 Autumn Lake Drive your dream home!
$725,000
3980 Lost Oak Court Buford, GA 30519
- Type:
- Single Family
- Sq.Ft.:
- 3,482
- Status:
- NEW LISTING
- Beds:
- 5
- Lot size:
- 0.39 Acres
- Year built:
- 2003
- Baths:
- 4.00
- MLS#:
- 7387468
- Subdivision:
- Bogans Bridge Crossing
ADDITIONAL INFORMATION
Discover serenity at 3980 Lost Oak Ct, a stunning retreat nestled in the heart of Buford, GA, that has received almost $100k worth of upgrades. This meticulously crafted home boasts 5 bedrooms and 4 bathrooms, offering ample space for luxurious living. Step inside to find an inviting foyer that leads to a spacious living area adorned with quartz fireplace, perfect for entertaining guests or relaxing with family. The gourmet kitchen is a chef's dream, featuring top-of-the-line appliances, newly installed premium quartz countertops, and custom cabinetry. Enjoy meals in the adjacent dining area, surrounded by natural light streaming in through large windows. Retreat to the master suite, a haven of tranquility complete with a private fireplace and trey ceiling, and a lavish ensuite bathroom. Additional bedrooms provide comfort and versatility, ideal for guests or a growing family. Outside, the expansive backyard oasis beckons with lush and manicured landscaping, creating an ideal setting for outdoor gatherings or peaceful moments of solitude. Located in a sought-after neighborhood, Top Rated Schools ( Sought after Seckinger AI High School district), this home offers convenience and prestige, with easy access to grocery ( new Publix complex nearby), shopping (mall of Georgia 10 minutes) and Highway 85 & 985 access. Don't miss the opportunity to make 3980 Lost Oak Ct your new address. Schedule a showing today and experience the epitome of luxury living in Buford, GA Recent Upgrade List is attached, but on a high level, Kitchen bathrooms, flooring & paint have been recently renovated. Roof and systems are relatively newer.
- Type:
- Single Family
- Sq.Ft.:
- 1,800
- Status:
- NEW LISTING
- Beds:
- 4
- Lot size:
- 0.27 Acres
- Year built:
- 2000
- Baths:
- 2.00
- MLS#:
- 7387425
- Subdivision:
- Little Mill Farms
ADDITIONAL INFORMATION
Beautifully Updated 4 Bedroom 2 Bathroom Ranch On A Large And Level Cul De Sac Lot! Welcome Home To Real Hardwood Floors And Neutral Colors! This Home Has A Flowing And Functional Floorplan. The Eat In Kitchen Boasts New Cabinetry, Stainless Steel Appliances,Bronze Fixtures, Classic Herringbone Patterned Backsplash, Farmhouse Sink And Gorgeous Countertops. The Master Suite Has A Customized Barn Door Walk In Closet, Accented Wall And A Private Ensuite With Dual Vanity, Soaking Tub, And Separate Shower. There Is One Bedroom Upstairs And There Are Two Additional Generously Sized Bedrooms On The Main And A Bath. The Bright Fireside Living Room Features Additional Lighting, High Vaulted Ceilings, Shiplap And Leads Out To A Fully Enclosed And Covered Step Out Screened Porch. That's Perfect For Entertaining And Enjoying Year Round, Rain Or Shine! The Yard Is Fenced With Privacy Trees And Fire Pit.New Tankless Water Heater. Minutes From Lake Lanier, Buford Dam Park, And The Shops And Restaurants Of Downtown Buford!
Open House:
Friday, 5/17 2:00-4:00PM
- Type:
- Single Family
- Sq.Ft.:
- 2,796
- Status:
- NEW LISTING
- Beds:
- 4
- Lot size:
- 0.25 Acres
- Year built:
- 2021
- Baths:
- 3.00
- MLS#:
- 10300730
- Subdivision:
- Reserve At Lanier
ADDITIONAL INFORMATION
Imagine Life Here... Discover luxurious living in this stunning 4 bedroom, 3 bath home, perfectly situated near the serene Lake Lanier. Built in 2021 and meticulously maintained by its one and only owner, this home is designed with modern elegance and comfort in mind, featuring an open floor plan with exquisite LVP flooring throughout the main level. Main Level Highlights: 3 Bedrooms on the Main: Including a lavish owner's en suite, a true spa-like retreat complete with a custom-built closet, where you can unwind in luxury. Gourmet Kitchen: Equipped with oversized granite countertops, Whirlpool stainless steel appliances, a 5 gas burner stove with hood, an expansive granite island, and a custom-built pantry, perfect for all your culinary needs and entertaining. Living and Dining Areas: Flow seamlessly with the open floor plan, creating an ideal space for family gatherings and social events. Outdoor Covered Entertaining Area: Featuring a cozy fireplace and stairs leading to the fenced-in backyard, this space is perfect for year-round outdoor enjoyment. Additional Features: Oversized Suite Upstairs: An ideal space for teens or in-laws, offering privacy and comfort. Daylight Basement: A walk-out, daylight basement with full HVAC extension, ready for your personal touch and finishes. Garage: Finished with epoxy floors, professionally finished. Location: Convenient to Lake Lanier: Enjoy the proximity to one of GeorgiaCOs most popular recreational destinations, perfect for boating, fishing, and lakeside relaxation. This home also boasts a permitted back deck and fence added after purchase, enhancing your outdoor living experience. With amazing entertaining spaces and luxurious amenities, this home is the perfect place to create lasting memories. DonCOt miss out on the opportunity to own this incredible property! Contact us today to schedule a showing!
- Type:
- Single Family
- Sq.Ft.:
- 3,555
- Status:
- NEW LISTING
- Beds:
- 4
- Lot size:
- 1.8 Acres
- Year built:
- 1999
- Baths:
- 4.00
- MLS#:
- 10300708
- Subdivision:
- Duncans Lake
ADDITIONAL INFORMATION
Come see this STUNNING, One Of A Kind, 3-sided brick ranch home with an open floor plan with Primary Suite and Guest Suite on Main Level. This home is abundantly appointed throughout, featuring an open concept kitchen with double ovens, sun-drenched Great Room with soaring 12' ceilings with stone fireplace with access to the rear deck overlooking lush garden like, tree lined yard. This home has 4-bedrooms, 3.5 baths, with formal dining room & living rooms with heavy trim thru-out! The terrace is partially finished and would make for a great in-law suite or additional living spaces. Long, Extended Driveway with ample parking & a 3-car garage! The backyard has plenty of space for those that like to entertain! This house is a 5-minute walk to the "Hidden Gem" of the neighborhood; a 55-plus acre lake with a playground, tennis courts, pickleball, pavilion, gazebo, and two swimming pools! The lake has a boat ramp and allows electric motors, paddle boarding kayaks & fishing! Zoned in new, sought after Seckinger High School! NGHS hospital and medical facilities, shopping, and restaurants within 10 minutes. Mall of Georgia is 15 minutes away! Many parks with miles of walking trails within 20 minutes. Nestled on over almost 2 acres of land, this is a true masterpiece!
$534,900
3172 Jocassee Drive Buford, GA 30519
- Type:
- Single Family
- Sq.Ft.:
- 2,688
- Status:
- NEW LISTING
- Beds:
- 4
- Lot size:
- 0.22 Acres
- Year built:
- 2015
- Baths:
- 3.00
- MLS#:
- 10300596
- Subdivision:
- Providence Walk
ADDITIONAL INFORMATION
Welcome Home to 3172 Jocassee Drive...an impeccably maintained MOVE IN READY 4 Bedroom 3 Full Bath CRAFTSMAN RANCH with Second Story located in the quiet and gated walkable community of Providence Walk on Ivy Creek! This newer build home (2015) features beautifully landscaped grounds, a spacious side yard, and covered front and back porches overlooking a private yard. High vaulted ceilings welcome you inside to an OPEN Kitchen, Breakfast, and 2 story Family Room with stacked stone gas fireplace that is the focal point of the home. Gourmet Chef's Kitchen with Large Center Island, wall ovens, gas cooktop, granite countertops, Stainless Steel Appliances, pendant lighting and loads of cabinet and counter space! Perfect space for Entertaining! There are 3 Bedrooms and 2 Full Baths on Main including the Master Suite and Upstairs, you will find a Secondary Bedroom, Full Bath, Bonus Room and Loft with Balcony overlooking the 2 story Family Room. The upstairs space could be used as a second living area, in law suite, and office or recreational room. HOA Fees include yard maintenance. Conveniently located near the Mall of Georgia, Lake Lanier, I-85, shopping and restaurants including downtown Buford! Turn key and effortless...it's a fantastic property that you don't want to miss!
- Type:
- Townhouse
- Sq.Ft.:
- 1,847
- Status:
- NEW LISTING
- Beds:
- 3
- Lot size:
- 0.05 Acres
- Year built:
- 2015
- Baths:
- 3.00
- MLS#:
- 10300486
- Subdivision:
- Townhomes At Morgan Commons
ADDITIONAL INFORMATION
Gorgeous Open Concept Townhome in prime location with very low HOA! Granite Island Kitchen w/ stone backsplash, pantry, & Stainless Steel appliances including GAS stove & the refrigerator stays. Dining area w/ wainscoting & plenty of natural light. Living space has gas logs fireplace & many options for your personal touches. Upstairs you'll find an oversized primary bedroom w/ trey ceiling & crown molding plus your ensuite w/ soaking tub, separate shower, long dual vanity, & huge walk-in closet. Two additional spacious bedrooms & hall bath on opposite side, ideal for family, guests, or office space! Laundry area is also upstairs & the washer & dryer are included. Patio area for grilling out & gas grill is yours too! Everything you need is waiting for you! Sidewalk community within 2 miles of I-85, close to Mall of Georgia, Cool Ray field, Top Golf, & restaurants galore. HOA is only $260 per year. Amazing!
- Type:
- Single Family
- Sq.Ft.:
- n/a
- Status:
- NEW LISTING
- Beds:
- 4
- Lot size:
- 0.18 Acres
- Year built:
- 2016
- Baths:
- 3.00
- MLS#:
- 10300206
- Subdivision:
- Twin Bridges
ADDITIONAL INFORMATION
Large 4 bed, 3 bath home in great neighborhood. Granite countertops on all surfaces. Stainless steel appliances, Double oven in kitchen, microwave, dishwasher, gas cooktop. Bedroom on main floor with full bath, large master bedroom, with sitting room and huge walkin closet. Second level has large entertainment area in addition to 2 bedrooms and jack and jill bathroom.
$1,550,000
5459 Winding Ridge Trail Buford, GA 30518
- Type:
- Single Family
- Sq.Ft.:
- 5,973
- Status:
- NEW LISTING
- Beds:
- 6
- Lot size:
- 1.73 Acres
- Year built:
- 2018
- Baths:
- 5.00
- MLS#:
- 10300197
- Subdivision:
- Reserve At Big Creek
ADDITIONAL INFORMATION
Welcome to this luxuriously appointed executive home located within the exclusive gated community of Reserve at Big Creek. We are delighted for you to experience the modern elegance and high-end finishes this home has to offer. Situated on a private lot, this home offers an expansive and versatile layout, perfect for both daily living and entertaining. The main level features a spacious, open-concept living area that seamlessly flows into the gourmet kitchen, equipped with top-of-the-line appliances and beautiful designer touches. In the finished basement, you'll find a versatile space built for gatherings, games, or simply to cool off & relax after spending time outside in your private oasis, complete with a heated saltwater pool and beautifully landscaped surroundings. Located within the highly sought-after Buford City Schools district, this home offers the perfect blend of luxury, privacy, and convenience. Don't miss this opportunity to own a piece of paradise in one of Buford City's most prestigious neighborhoods.
$574,100
5832 Bay View Drive Buford, GA 30518
Open House:
Friday, 5/17 12:00-5:00PM
- Type:
- Single Family
- Sq.Ft.:
- 2,913
- Status:
- NEW LISTING
- Beds:
- 5
- Lot size:
- 0.82 Acres
- Year built:
- 2024
- Baths:
- 4.00
- MLS#:
- 10300087
- Subdivision:
- Holiday Pines
ADDITIONAL INFORMATION
*UPDATE BUILDER CLOSE OUT! ONLY 4 HOMES REMAIN.. PRICE IMPROVEMENT FROM $582,100 to 574,100. HOME IS 70% COMPLETE & ALMOST MOVE IN READY! ONLY $1000 EARNEST MONEY FOR PRIMARY RESIDENCE (10K EM FOR INVESTORS) DUE AT CONTRACT MADE OUT TO ADAMS HOMES AEC LLC. A SELLERS CONTRIBUTION TOWARD CLOSING COSTS WITH A PREFERRED LENDER PLUS 12K FLEX CASH FOR ADDITIONAL CLOSING COSTS, PRE-PAIDS &/ OR RATE BUY DOWN. ADDITIONAL LENDER INCENTIVES AVAILABLE. WELCOME TO LAKE LIFE! NEW CONSTRUCTION MINUTES FROM LAKE LANIER! ******PLEASE NOTE STOCK PHOTOS USED FOR REFERENCE ONLY. ACTUAL HOME WILL HAVE DIFFERENT COLOR SELECTIONS.************ THE 2913 B 2-STORY PLAN FEATURES 5 Beds/4 Baths W/3 CAR SIDE ENTRY GARAGE. INCLUDES STANDARD FEATURES PLUS THE FOLLOWING UPGRADES: DESIGNER CABINETS, GRANITE COUNTER TOPS, TILE BACKSPLASH, 2 PENDANT LIGHTS OVER KITCHEN ISLAND, UPGRADED GALLERY APPLIANCES (NO FRIDGE), 1 CEILING FAN W/LIGHT KIT ADDED TO BACK PATIO. GARAGE DOOR OPENER W/ 2 REMOTES, PARTIAL BRICK FRONT, QUARTZ COUNTER TOPS AND TILE FLOORS IN ALL BATHS, WOOD BURNING FIREPLACE, EXTENDED COVERED PATIO, DROP ZONE, WASTE BASKET PULLOUT CABINET, LVP FLOORING IN MAIN LIVING AREAS INCLUDING: POWDER RM & HALL. TREY CEILNG IN DINING AND MASTER BEDROOM. 5 FT TILE SHOWER ILO GARDEN TUB IN MASTER BATH, 2PC CROWN MOLDING IN ALL MAIN LIVING AREAS & MASTER BEDROOM, CASING AROUND ALL WINDOWS AND DOORS, IRRIGATION SYSTEM & PREMIUM LOT. ALL COLOR OPTIONS HAVE BEEN SELECTED AND CANNOT BE CHANGED. SCHEDULE A SHOWING TODAY!
$649,350
5852 Bay View Drive Buford, GA 30518
Open House:
Friday, 5/17 12:00-5:00PM
- Type:
- Single Family
- Sq.Ft.:
- 3,040
- Status:
- NEW LISTING
- Beds:
- 5
- Lot size:
- 2.12 Acres
- Year built:
- 2023
- Baths:
- 4.00
- MLS#:
- 10300083
- Subdivision:
- Holiday Pines
ADDITIONAL INFORMATION
*UPDATE BUILDER CLOSE OUT! ONLY 4 HOMES REMAIN. PRICE IMPROVEMENT FROM $666,350 TO $649,350. 100% COMPLETE & MOVE IN READY! ONLY $1000 EARNEST MONEY FOR PRIMARY RESIDENCE (10K EM FOR INVESTORS) DUE AT CONTRACT MADE OUT TO ADAMS HOMES AEC LLC. A SELLERS CONTRIBUTION TOWARD CLOSING COSTS WITH A PREFERRED LENDER PLUS 3K FLEX CASH FOR ADDITIONAL CLOSING COSTS, PREPAIDS &/ OR RATE BUY DOWN. ADDITIONAL LENDER INCENTIVES AVAILABLE. WELCOME TO LAKE LIFE! NEW CONSTRUCTION MINUTES FROM LAKE LANIER! THE 3040 RANCH AND A HALF PLAN FEATURES 5 Bed/3.5 Bath W/3 CAR SIDE ENTRY GARAGE W/ONE BAY AS SIDE CARRIAGE. INCLUDES STANDARD FEATURES PLUS EXTRA UPGRADES:DESIGNER CABINETS WITH GRANITE COUNTER TOPS, KITCHEN STORAGE PACKAGE, GARAGE DOOR OPENERS, QUARTZ COUNTERS AND TILE FLOORING IN ALL BATHS. 2 PREMIUM LOTS, 2 CEILING FANS W/ LIGHT KITS ON REAR LANAI, 5 FT TILE SHOWER ILO GARDEN TUB IN MASTER BATH, LVP FLOORING IN MAIN LIVING AREA INCLUDING POWDER RM, HALLS & LAUNDRY, TREY CEILING IN DINING & MASTER BEDOOM, WOOD BURNING FIREPLACE, EXTENDED COVERED PATIO, 2 FLOOD LIGHTS TO REAR CORNERS OF HOME, 2 PENDANT LIGHTS OVER KITCHEN BAR, UPGRADED STAINLESS STEEL GALLERY APPLIANCES(FRIDGE NOT INCLUDED), WASTE BASKET CABINET, KITCHEN BACKSLASH, IRRIGATION SYSTEM. VOLUNTARY HOA W/COMMUNITY DOCK. ALL UPGRADES AND COLORS HAVE BEEN SELECTED AND CANNOT BE CHANGED. SCHEDULE A SHOWING TODAY!
$349,000
304 Pine Tree Drive Buford, GA 30518
- Type:
- Townhouse
- Sq.Ft.:
- 1,566
- Status:
- NEW LISTING
- Beds:
- 3
- Lot size:
- 0.02 Acres
- Year built:
- 1990
- Baths:
- 2.00
- MLS#:
- 7387733
- Subdivision:
- Lanier Harbor
ADDITIONAL INFORMATION
Lake Life: End Unit Townhouse on Lake Lanier in City of Buford This is truly a SHOW STOPPER: 3-bedroom, 2-bath END UNIT townhome on the southern end of Lake Lanier. This townhome has been COMPLETELY RENOVATED - FLOOR TO CEILING! BRAND NEW KITCHEN (featuring gorgeous granite countertops and all new CABINETS and Stainless Steel APPLIANCES) brand NEW LVP flooring, and brand NEW carpet. Every single wall, ceiling and floor has been improved in this AMAZING TOWNHOUSE. This is the coveted 300 Building…the best building in Lanier Harbor. You have AMPLE PARKING and a great location. Your building borders the corps property, where you can enjoy your morning coffee and admire the lush NATURE VIEW, with a filtered VIEW OF THE LAKE. After you finish your morning Coffee and Wordle Puzzle, grab your paddle and walk along the COMMUNITY PATH to launch your kayak. The COURTESY DOCK is a fisherman’s answered prayer and paddle boarder’s dream - enjoy Lake Life in a tranquil NO WAKE zone. The courtesy dock and nearby FREE Lanier Harbor Marina, City of Buford boat launch will make you an official “Lake Lanier Dweller.” Once on the water, you are in the PREMIER South Lake location, close to restaurants, marinas, and much more. Special Notes: NEW NEW NEW: hot water heater, faucets, shelving, toilets, light fixtures, downstairs shower surround, bathroom fans, ceiling fans - even the doorknobs are NEW! Outside, the back deck stairs have been replaced and the siding on the chimney has also been replaced.
$499,900
3633 Aspen Court Buford, GA 30519
- Type:
- Single Family
- Sq.Ft.:
- 2,700
- Status:
- NEW LISTING
- Beds:
- 4
- Lot size:
- 0.42 Acres
- Year built:
- 1973
- Baths:
- 3.00
- MLS#:
- 10298965
- Subdivision:
- Rock Creek Estates
ADDITIONAL INFORMATION
Come see this beautiful fully renovated 4 bedroom, 2.5 bathroom home in sought after Buford City School District! EVERYTHING is brand new! New windows, doors, floors to roof and pool liner. Main level offers luxury vinyl floors throughout, separate dining room, open kitchen with updated two-tone cabinets, stainless steel appliances and large island over looking fireside Family Room that looks out into the private backyard. Second level boasts Owner's Suite with en suite bath with double vanities and tiled shower, 3 additional bedrooms and 1 additional full bathroom. Spacious rear deck over looks the in-ground pool and fenced in backyard perfect for entertaining! Attached 2 car garage with additional space for RV/Boat parking. No HOA!
$315,000
4779 Arden Dr Buford, GA 30518
- Type:
- Single Family
- Sq.Ft.:
- n/a
- Status:
- NEW LISTING
- Beds:
- 3
- Lot size:
- 0.16 Acres
- Year built:
- 1988
- Baths:
- 2.00
- MLS#:
- 10298761
- Subdivision:
- Millridge Village
ADDITIONAL INFORMATION
Great Opportunity to own this Bungalow in Buford City School District. Perfect for investment or primary residence! Located 1 mile from Buford High School. Step inside to discover an open concept layout, with fresh interior paint giving it a crisp, inviting atmosphere. The bedrooms boast new carpeting, while the kitchen cabinets have been tastefully refreshed with new fronts. The main living area seamlessly integrates with the kitchen, living room, and breakfast nook, offering a spacious and versatile living space. With three bedrooms and two full baths, there's room for everyone to enjoy. Outside, the fenced backyard provides privacy, complete with a shed for additional storage. New Roof Installed Jan 2024 - Schedule a showing today, this one will not last long!
Open House:
Friday, 5/17 12:00-3:00PM
- Type:
- Single Family
- Sq.Ft.:
- 5,804
- Status:
- NEW LISTING
- Beds:
- 5
- Lot size:
- 0.45 Acres
- Year built:
- 2006
- Baths:
- 4.00
- MLS#:
- 10298009
- Subdivision:
- Hidden Falls
ADDITIONAL INFORMATION
What's special:Immaculate executive home situated in Hidden Falls, a swim and tennis community. From sunrise to sunset, enjoy life at its finest in one of the nicest communities in Gwinnett County, Georgia. Rare opportunity to own this truly amazing home with a wooded view. This updated and immaculate home is approximately 5,696 heated sq. ft., w/ 4 Fireplaces, making you feel like you have a mansion. The kitchen has been modernized to today's trends, beautiful custom cabinets, granite with a matching backsplash. Nice appliances along with a gas cooktop make this a chef's dream kitchen. Other features include updated lighting fixtures, custom built-ins, keeping room, enhanced, and upgraded audio throughout, a custom closet in the master bedroom, electric back-up generator, Ring Pro doorbell and alarm system, are just a few details that make this one stand out. Relax in the spacious master suite as you enjoy the sunset from your terrace. Plenty of room in the master bath to get away from it all. Theater Room, Exercise Room, Game Room, Custom Bar, and Double French Doors opens to an Office w/ Fireplace. So much space and so many extra details make this a fabulous home. A few of the Hidden Falls' amenities include full size gas grill, pool, tennis courts, and Exercise & Gym room; conveniently located near Mall of Georgia and I-85, making commuting a breeze!
$599,900
3575 Foxworth Trail Buford, GA 30519
- Type:
- Single Family
- Sq.Ft.:
- n/a
- Status:
- NEW LISTING
- Beds:
- 5
- Lot size:
- 0.43 Acres
- Year built:
- 1991
- Baths:
- 4.00
- MLS#:
- 10298629
- Subdivision:
- Foxworth Estates
ADDITIONAL INFORMATION
Gorgeous Renovated Three Level Home on a .47 acre beaautiful lot! This property is just like new and has a complete interior renovation with a contemporary feel! Floorplan features a family room with fireplace adjoining an open dining room with vaulted ceilings! Kitchen has gleeming wood cabinets, quartz counters, farmhouse sink and stainless applicances. Kitchen is large with a nice breakfast area. Laundry room is off of the kitchen. Hard to find, spacious master on the main with a spa-like master bath featuring double vanities with quartz counters. Upper level has two roomy bedrooms with a jack and jill bath between. The finished daylight basement has a lot to offer with a breakfast bar with quartz counters and pendant ights and a sink for a small kitchenette. There is also an area perfect for a media room or pool table. There are very large bedrooms with closets. One has a mirrored wall which would also make a great home gym. There is a full bath on the terrace level. The rear of the house is perfect for entertaining with two large decks! The backyard is huge and makes a tranquil retreat! This property has had recent landscaping, new carriage style garage doors, new flooring, new lighting fixtures, new plumbing fixtures, new exterior paint and trim and siding replacement. Unbeatable location with great Mountain View schools and only minutes to the Mall of Georgia and I-85. This property could be great for extended family living! More photos on the way!
- Type:
- Single Family
- Sq.Ft.:
- 2,760
- Status:
- NEW LISTING
- Beds:
- 4
- Lot size:
- 0.3 Acres
- Year built:
- 1998
- Baths:
- 3.00
- MLS#:
- 7385378
- Subdivision:
- Bradford Farms
ADDITIONAL INFORMATION
This is a great home on a large level fenced lot. When you enter there is a vaulted foyer and on your right is a large room with French doors that would make a perfect home office. On the left is a separate dining room and towards the back is a big family room with a fireplace that overlooks the kitchen. It is separated by a breakfast bar and the stools remain. The kitchen has granite counters and stainless appliances, great number of soft close cabinets and drawers... really its a chef's kitchen. There is a half bath in the hall to the garage and a separate laundry room on the first floor. There are 4 bedrooms upstairs with a huge primary bedroom. It includes a spacious private bath with double vanities, a separate garden tub and shower and a very large walk in closet. There are three more large bedrooms and another bath in the hall. The garage is big enough for two large cars and workbenches and storage. The back your is really huge and totally fenced with a wooden privacy fence for your pro-ivacy and pups. The HVAC was replaced in 2017 w/UV lamp in 2023. The water heater is 7 yrs old and the nest thermostat remains. The roof is only 4 years old so the big ticket items are done.
- Type:
- Single Family
- Sq.Ft.:
- 2,021
- Status:
- NEW LISTING
- Beds:
- 4
- Lot size:
- 6 Acres
- Year built:
- 1987
- Baths:
- 3.00
- MLS#:
- 7385126
- Subdivision:
- NONE
ADDITIONAL INFORMATION
BRING YOUR HORSES to this COUNTRY ESTATE in the city. Close to schools and shopping yet it’s private and in a cul-de-sac. Across the street from Seckinger High School athletic fields. An ideal blend of privacy and convenience. (NO HOA!) The 4 bedroom 3 bath home has just been renovated. List of “news”:fresh paint inside and outside. New gutters. New windows. New insulation. New granite in the kitchen freshly painted cabinets, new sink and faucet. New en-suite bathroom and new hall bath. New tile in the- so- spacious pantry/laundry room. The great room is open to the kitchen and features a floor to cathedral ceiling stone fireplace. The en-suite is on the main level also features a stone fireplace and a renovated bath. Hardwood flooring throughout. Sunroom and office enjoy plenty of windows and views. Begin your day on the rocking chair front porch. End your day entertaining family and friends on the expansive back deck, while watching the horses. 2 barns with a total of 8 stalls. Fenced and cross fenced for multiple horses (or llama). Walk through the barn to the back property with private walking trails. Cross over your tranquil, babbling brook to still more property! This front yard is begging for a soccer game. Back yard is ready for your herb garden. Fenced for a huge dog(s)! PLENTY OF STORAGE: choose from the exterior entrance basement, or the HUGE floored attic. On a private well - never buy water again!. Great place to raise kids with room for outdoor toys.. Owner is licensed real estate agent in the state of Georgia. Please provide copy of valid Driver's License and Pre-Approval letter or POF before requesting an appointment.
- Type:
- Townhouse
- Sq.Ft.:
- 1,886
- Status:
- NEW LISTING
- Beds:
- 3
- Lot size:
- 0.04 Acres
- Year built:
- 2019
- Baths:
- 3.00
- MLS#:
- 10297128
- Subdivision:
- Lanier Park
ADDITIONAL INFORMATION
Step into this beautiful townhouse in a gated community and make it your new home! It is a spacious 3-bedroom townhouse that feels just like new. Inside, you'll find three comfy bedrooms upstairs. The master bedroom is very large and the bathroom is spacious. It has double vanities and a tile floor and shower. The two secondary bedrooms and the other full bathroom are also a great size. Upstairs you will also find the laundry room too. All rooms are arranged in a family friendly plan. The kitchen is bright and airy, with stainless steel appliances and lots of counter space. The open floorplan makes this the perfect hang out for everyone. Great room, kitchen and dining area are all one room. You'll have fun cooking up delicious meals for you and your family. Located in a friendly neighborhood, this townhouse is close to schools, parks, and shopping. You'll have everything you need right at your fingertips! Don't miss out on this amazing opportunity to call this townhouse your new home sweet home! Call now to schedule a tour!
- Type:
- Townhouse
- Sq.Ft.:
- 1,974
- Status:
- NEW LISTING
- Beds:
- 3
- Lot size:
- 0.05 Acres
- Year built:
- 2013
- Baths:
- 3.00
- MLS#:
- 10296994
- Subdivision:
- Carlton At Hamilton Mill
ADDITIONAL INFORMATION
TWO-LEVEL TOWNHOME IN GATED NEIGHBORHOOD WITH TWO-CAR GARAGE SPACE, UPGRADES EVERYWHERE NEW PAINT IS BEING DONE RIGHT NOW ON WALLS, CEILINGS AND TRIM WILL BE FINISHED NEXT WEEK. HARDWOOD FLOORS THROUGHOUT THE HOUSE EXCEPT FOR TILE IN BATHROOMS. UPGRADED KITCHENAID PRO APPLIANCE PACKAGE NEW STOVE-INSTALL DATE 5/30/24. HUGE UPGRADE WITH WHITE QUART COUNTERTOPS, HUGE MASTER BEDROOM SUITE WITH SITTING AREA AND/OR OFFICE SPACE. 2 ADDITIONAL LARGE BEDROOMS ALL WITH WALK-IN CLOSETS. OPEN FLOOR PLAN. HUGE FAMILY ROOM WITH BEAUTIFUL FIREPLACE AND OPENS UP TO LARGE OPEN KITCHEN. THIS NEIGHBORHOOD HAS SWIMMING POOL, TENNIS COURTS & PLAYGROUND. CONVINIENT TO SCHOOLS, SHOPPING, RESTAURANTS AND I85.
- Type:
- Single Family
- Sq.Ft.:
- 2,564
- Status:
- NEW LISTING
- Beds:
- 3
- Lot size:
- 0.24 Acres
- Year built:
- 2003
- Baths:
- 2.00
- MLS#:
- 10296317
- Subdivision:
- Southpointe
ADDITIONAL INFORMATION
Welcome to your dream home in Buford, GA! This meticulously maintained ranch-style residence offers the perfect blend of comfort, convenience, and style. Boasting 3 bedrooms, 2 baths, and an array of desirable features, this property is sure to captivate your heart. As you step inside, you'll immediately appreciate the inviting atmosphere and thoughtful layout. The spacious living area provides a cozy retreat for relaxation, while the adjacent kitchen offers ample space for culinary endeavors. With its ample cabinetry, and sleek countertops, the kitchen is a chef's delight. The primary suite is a true sanctuary, complete with a luxurious ensuite bath and plenty of closet space for all your storage needs. Two additional bedrooms provide versatility for guests, family, or a home office, while the possibility of converting the office space into a 4th bedroom adds even more flexibility to the layout. Upstairs, a finished loft space over the garage offers endless possibilities. Whether you envision a playroom, media room, or home gym, this bonus area is ready to accommodate your lifestyle. Outside, the property is surrounded by lush landscaping and serene greenery, creating a peaceful oasis for outdoor enjoyment. Relax on the patio with your morning coffee or host gatherings with friends and family in the expansive yard. Located near the prestigious Mall of Georgia and just minutes from Interstate 85, this home offers unparalleled convenience to shopping, dining, entertainment, and transportation. Plus, with its proximity to top-rated schools, you can rest assured that your family will have access to an exceptional education. Don't miss your chance to own this exceptional ranch home in Buford, GA. Schedule your showing today and experience the epitome of suburban living! Professional photos coming soon...

The data relating to real estate for sale on this web site comes in part from the Broker Reciprocity Program of Georgia MLS. Real estate listings held by brokerage firms other than this broker are marked with the Broker Reciprocity logo and detailed information about them includes the name of the listing brokers. The broker providing this data believes it to be correct but advises interested parties to confirm them before relying on them in a purchase decision. Copyright 2024 Georgia MLS. All rights reserved.
Price and Tax History when not sourced from FMLS are provided by public records. Mortgage Rates provided by Greenlight Mortgage. School information provided by GreatSchools.org. Drive Times provided by INRIX. Walk Scores provided by Walk Score®. Area Statistics provided by Sperling’s Best Places.
For technical issues regarding this website and/or listing search engine, please contact Xome Tech Support at 844-400-9663 or email us at xomeconcierge@xome.com.
License # 367751 Xome Inc. License # 65656
AndreaD.Conner@xome.com 844-400-XOME (9663)
750 Highway 121 Bypass, Ste 100, Lewisville, TX 75067
Information is deemed reliable but is not guaranteed.
Buford Real Estate
The median home value in Buford, GA is $499,999. This is higher than the county median home value of $227,400. The national median home value is $219,700. The average price of homes sold in Buford, GA is $499,999. Approximately 55.03% of Buford homes are owned, compared to 35.65% rented, while 9.32% are vacant. Buford real estate listings include condos, townhomes, and single family homes for sale. Commercial properties are also available. If you see a property you’re interested in, contact a Buford real estate agent to arrange a tour today!
Buford, Georgia has a population of 14,662. Buford is less family-centric than the surrounding county with 34.82% of the households containing married families with children. The county average for households married with children is 39.64%.
The median household income in Buford, Georgia is $48,772. The median household income for the surrounding county is $64,496 compared to the national median of $57,652. The median age of people living in Buford is 36.2 years.
Buford Weather
The average high temperature in July is 87.7 degrees, with an average low temperature in January of 33.2 degrees. The average rainfall is approximately 53.7 inches per year, with 1.1 inches of snow per year.
