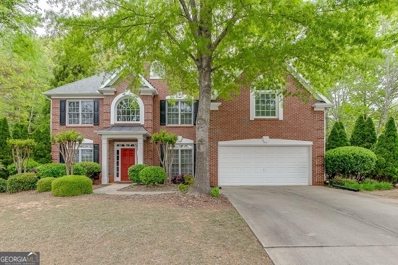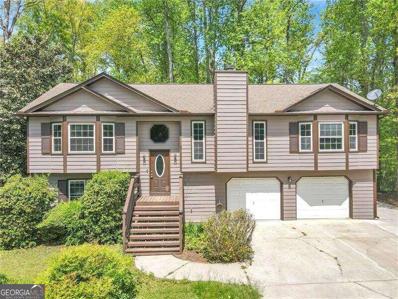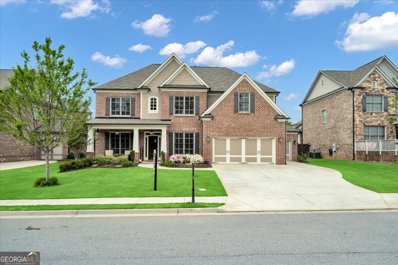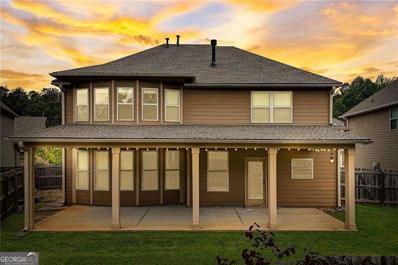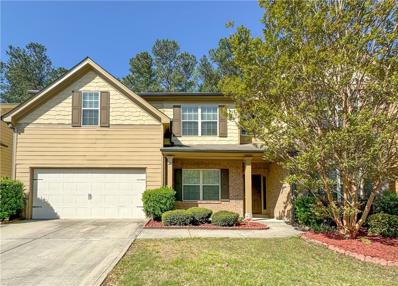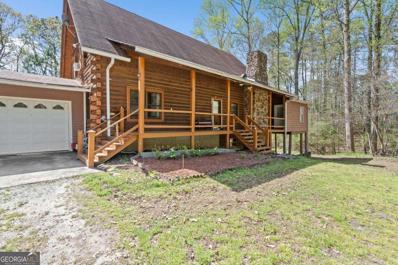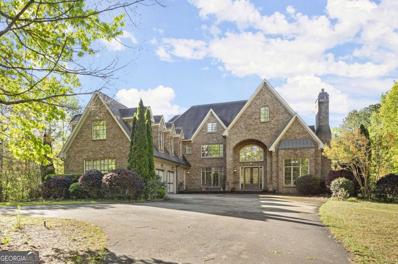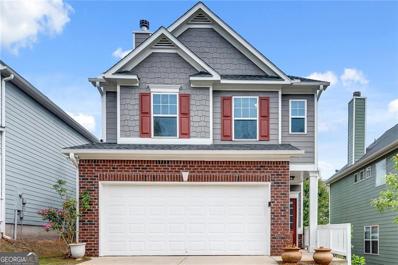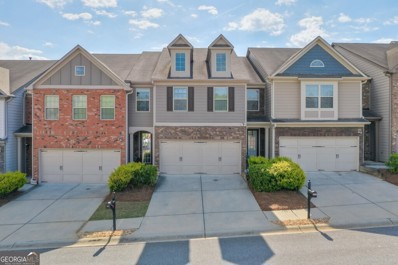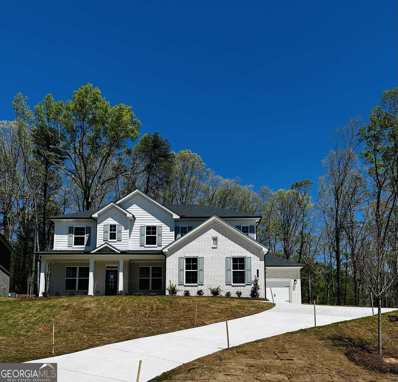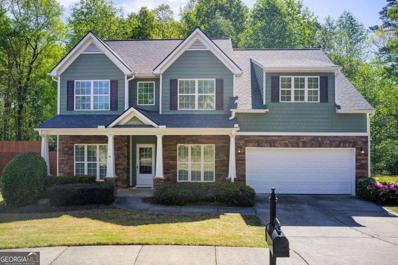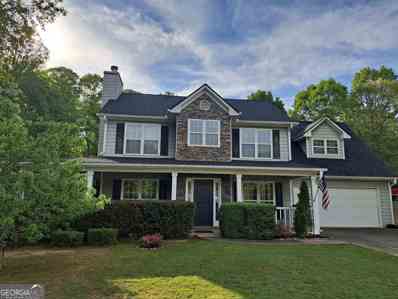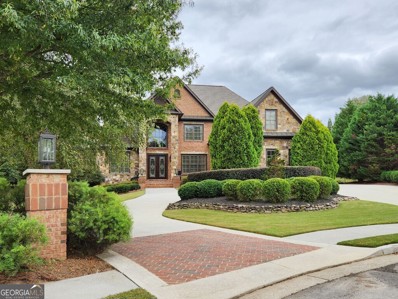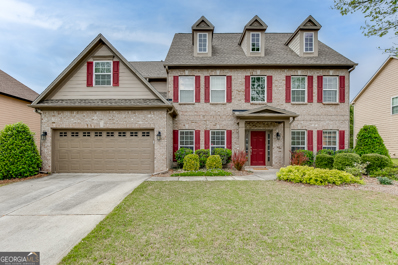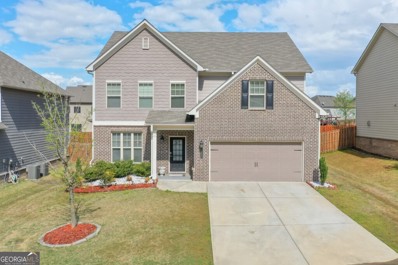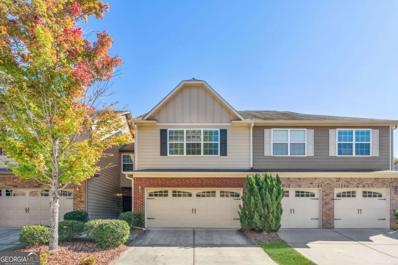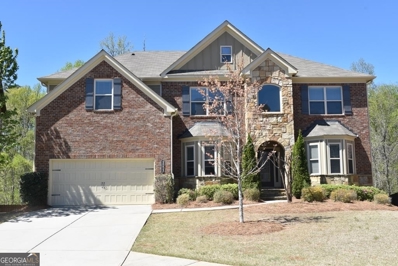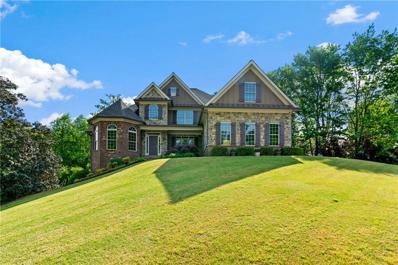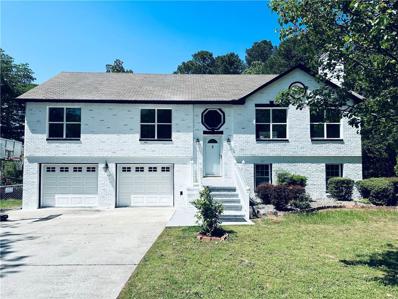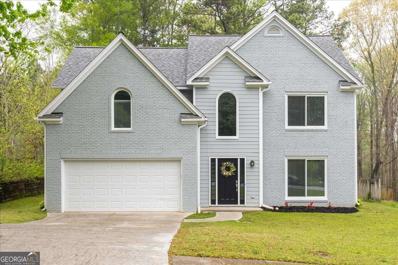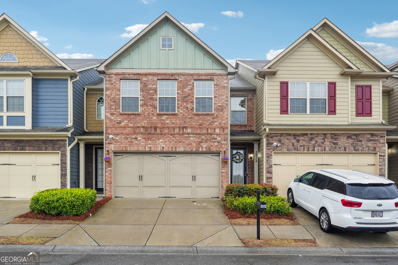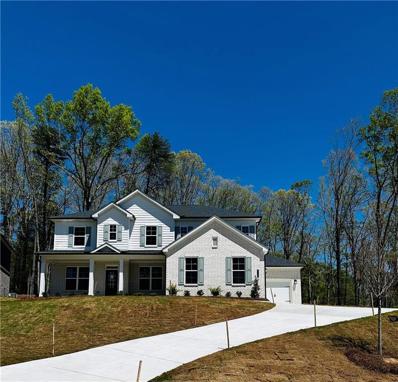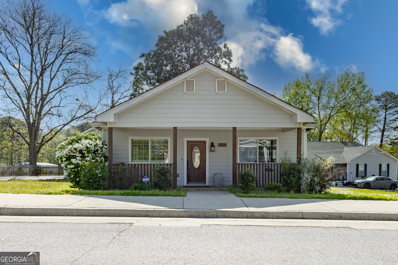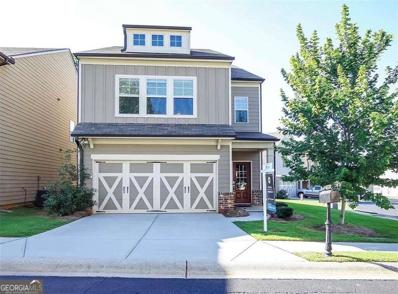Buford GA Homes for Sale
$650,000
3985 Lost Oak Court Buford, GA 30519
- Type:
- Single Family
- Sq.Ft.:
- 2,708
- Status:
- Active
- Beds:
- 4
- Lot size:
- 0.37 Acres
- Year built:
- 2003
- Baths:
- 3.00
- MLS#:
- 20179391
- Subdivision:
- Bogan's Bridge
ADDITIONAL INFORMATION
Elegant, quality built, Buford home in sought after Seckinger school district, located in swim/tennis subdivision. This meticulously maintained 2 story home is ready for entertainment with the covered back porch, on large, flat, fenced lot. Interior boasts formal dining and formal living room with separate office and 1/2 bath powder room. Two-story cathedral style family room with wall-to-wall windows, fireplace and view to backyard oasis completed with open concept country kitchen, eat-in breakfast room, island, SS appliances, spacious cabinets, dry bar, and full laundry room with cabinets and folding station. Unwind in the oversized owner's suite, featuring double tray ceiling, spa-like bath with whirlpool tub, tile shower & separate vanities, and his and hers closet. Close proximity to downtown Buford, Mall of GA, interstates, parks and beautiful Lake Lanier. Hvac 2016, Roof 5 years.
- Type:
- Single Family
- Sq.Ft.:
- 2,299
- Status:
- Active
- Beds:
- 5
- Lot size:
- 0.57 Acres
- Year built:
- 1992
- Baths:
- 3.00
- MLS#:
- 10283526
- Subdivision:
- Hamilton Woods
ADDITIONAL INFORMATION
Spacious Raised Ranch featuring 5 bedrooms and 3 full baths in Buford. Conveniently located near I85 & I985, Bogan Park, Mall of Georgia, Lake Lanier, and Historic Buford. Recently renovated home with updated flooring. The main level offers an open floor plan with 3 bedrooms and 2 full baths. The kitchen includes stained cabinets, granite countertops, and a large island overlooking the living area with a fireplace. The partially finished basement features 2 bedrooms and a full bathroom. Enjoy the privacy of the backyard, complete with a screened two-level back porch overlooking a wooded lot. Zoned for the new Seckinger High School.
- Type:
- Single Family
- Sq.Ft.:
- 3,623
- Status:
- Active
- Beds:
- 5
- Lot size:
- 0.25 Acres
- Year built:
- 2017
- Baths:
- 4.00
- MLS#:
- 10281092
- Subdivision:
- Laurel Manor
ADDITIONAL INFORMATION
Just Listed in Award Winning Buford City School District Located in Highly Desired Laurel Manor Subdivision * Swim / Tennis Community * 4 Sided Brick * Fully Fenced Backyard * 3 Car Garage w Mudroom Entry * Extended Covered Patio Featuring an Outdoor Fireplace * Gourmet Kitchen * Custom Pantry * Loft Upstairs * Oversized Bedrooms * Spa Like Master Bath * Large Walk in Closets * Stunning Craftsmanship Throughout * Meticulous Attention to Detail * Coffered and Trayed Ceilings
- Type:
- Single Family
- Sq.Ft.:
- n/a
- Status:
- Active
- Beds:
- 4
- Lot size:
- 0.15 Acres
- Year built:
- 2015
- Baths:
- 3.00
- MLS#:
- 10285456
- Subdivision:
- Thompson Crossing
ADDITIONAL INFORMATION
Welcome to your dream home! This stunning brick-front North West facing residence resides within the esteemed Seckinger High School district, featuring the highly sought-after bed bath combo on the main level. Ideal for hosts, multigenerational families, or work-from-home parents needing extra space, this abode offers unparalleled convenience and comfort. Explore the expansive master bedroom and an open concept layout ensuring seamless family connectivity, whether preparing meals in the kitchen or relaxing in the living room. With generously-sized rooms, there's no need for squabbles over space. Nestled within a well-kept, kid-friendly neighborhood boasting delightful amenities, this home also grants access to Georgia's premier shopping destinations mere minutes away. Commuting is effortless with quick access to both I-85 and I-985, while downtown Buford offers abundant entertainment options. Food enthusiasts and weekend adventurers will relish the proximity to Buford Highway. Say farewell to the house hunt and embrace this captivating home as your next abode.
- Type:
- Single Family
- Sq.Ft.:
- 3,142
- Status:
- Active
- Beds:
- 6
- Lot size:
- 0.14 Acres
- Year built:
- 2012
- Baths:
- 3.00
- MLS#:
- 7371272
- Subdivision:
- HAMPTON
ADDITIONAL INFORMATION
Welcome to this amazing home in the Hampton neighborhood it is a beautiful and wonderful place that is sure to meet your needs. The stunning location is in the Seckinger High school District and allows for easy access to and from schools. With easy access to the Mall of Georgia, local restaurants, and shopping centers you’re sure to be able to find something to do any time of day. The community also offers swim/tennis and a clubhouse with a children’s playground. Enough of about the location though, the house is fully move-in ready and is prepared to welcome new owners. This incredible home offers six bedrooms with three full bathrooms and is perfect for anybody with a big family or anybody looking to start one! The bedrooms are large in diameter and have spacious closets perfect for clothing, storage, etc. There is also a beautiful kitchen with an island perfect for any of your cooking needs. Don’t miss out on this wonderful opportunity to call this house your home!
- Type:
- Single Family
- Sq.Ft.:
- n/a
- Status:
- Active
- Beds:
- 4
- Lot size:
- 6.33 Acres
- Year built:
- 1987
- Baths:
- 4.00
- MLS#:
- 10284313
- Subdivision:
- None
ADDITIONAL INFORMATION
Nestled on 6.33 acres of land, this log cabin style home exudes rustic charm with modern amenities. The main floor features a spacious living area, a cozy fireplace and a well-appointed kitchen. The master bedroom and bath with jetted tub and separate shower on the main level as well as a half bath while upstairs there are 2 spacious bedrooms and a full bath as well as a loft area. Relax in your oversized sunroom or the wrap around deck overlooking your wooded surroundings. Separate storage building for all you extra items.
$1,975,000
5237 Duncan Creek Road Buford, GA 30519
- Type:
- Single Family
- Sq.Ft.:
- 10,572
- Status:
- Active
- Beds:
- 5
- Lot size:
- 13.87 Acres
- Year built:
- 2006
- Baths:
- 7.00
- MLS#:
- 10283391
- Subdivision:
- None
ADDITIONAL INFORMATION
Luxury stunning brick house on 14 acre lot. The grand entry hall will "take your breath away!" Double Curved staircases front and back. 12 feet ceiling classic library. Hardwood flooring throughout the whole house. Spacious dining room. Two story living room. Updated gourmet kitchen with charming eating area. Gas cooking top with a pot filler. Sub-zero luxury refrigerator. Upgraded kitchen appliances. Double kitchen sinks: One on the island, One next to the window. Walk-in pantry. Cozy family room that leads to a fabulous covered tiled deck and stacked stone outdoor grill area. The owner's retreat features a fireside sitting area and luxurious primary bathroom and spacious walk-in closet on the main level. Four additional bedrooms on the second level. Each bedroom has its own bathroom. Dual laundry rooms upper and main level. An entertainer's dream on the terrace level with the full kitchen, large media room, and recreation room with a full bath. All overlooking the back yard oasis with salt water pool. Easy access to I-85. Minutes to shopping area and restaurants.
- Type:
- Single Family
- Sq.Ft.:
- 1,786
- Status:
- Active
- Beds:
- 3
- Lot size:
- 0.09 Acres
- Year built:
- 2015
- Baths:
- 3.00
- MLS#:
- 10283171
- Subdivision:
- Woodward Xing
ADDITIONAL INFORMATION
Embrace comfort and convenience in this charming 3-bedroom, 2.5-bathroom haven nestled in the heart of Buford, GA. This delightful abode boasts a welcoming layout that combines cozy living spaces with functionality, perfect for creating lasting memories. Imagine living just minutes away from the areas finest shopping destinations, where everything you need is within easy reach. Plus, with easy access to Interstates 85 and 985, your commute is simplified, whether you're headed to the office or embarking on a weekend getaway. Your new home is positioned to give you the best of both worlds. Take a brief 7-minute drive to downtown Sugarhill or venture just 9 minutes to downtown Buford to enjoy a vibrant day out with the family dining, shopping, and entertainment are all at your doorstep. From the moment you walk in, you'll be enveloped in warmth from the natural light spilling through the windows, highlighting the home's inviting atmosphere. The open-concept kitchen, equipped with modern amenities, overlooks the living area, making it an entertainer's dream. The bedrooms offer tranquil retreats, with the master suite featuring a spacious en-suite bathroom. Outside, the property offers a serene outdoor space, perfect for relaxation or hosting friends and family. Ready to experience the perfect blend of serenity and metropolitan accessibility. Welcome home to Buford.
- Type:
- Townhouse
- Sq.Ft.:
- 1,974
- Status:
- Active
- Beds:
- 3
- Lot size:
- 0.1 Acres
- Year built:
- 2013
- Baths:
- 3.00
- MLS#:
- 10283035
- Subdivision:
- Carlton At Hamilton Mill
ADDITIONAL INFORMATION
Welcome to a well maintained gem! This gated community is located in one of the most desired school district in Gwinnett county. Conveniently surrounded by major retails stores, restaurants, and I 85. Directly across the street you will find plenty of guest parking and all the amenities to safely enjoy within Carlton At Hamilton Mill's gates. Entering the home you will appreciate the open concept, cozy fireplace, NEW paint, and hardwood floors throughout the main level. In the kitchen there are granite countertops, stainless steel appliance, and the open floor plan is ideal for entertain friends and family. Going up to the second level there are 3 spacious rooms, mostly hardwood floors and NEW carpet. This will be a great opportunity to own a well kept home in one of the top school districts in Gwinnett county.
- Type:
- Single Family
- Sq.Ft.:
- 3,403
- Status:
- Active
- Beds:
- 5
- Lot size:
- 0.62 Acres
- Year built:
- 2023
- Baths:
- 4.00
- MLS#:
- 10282989
- Subdivision:
- The Estates at Old Friendship
ADDITIONAL INFORMATION
Welcome to The Estate at Old Friendship with beautiful oversized homesites. MOVE-IN READY!! Upon entering the spacious foyer of the Sequoia plan, you are greeted to a beautifully open Flex room as well as a formal dining room. Stepping from the dining room you next enter the well-appointed Chef's kitchen that features large 42" cabinets and stainless-steel appliances. Cozy up to the 36" gas fireplace in the inviting family room. Large sliding glass doors will lead you to your covered back patio perfect for enjoying evenings outside. Making your way to the upper level you are greeted by a large loft space that is perfect for a second gathering space. The primary bedroom is the perfect place to unwind with its tray ceilings and large walk-in closets. This home features our gorgeous double vanities with separate tub and shower. 3 additional guest bedrooms gives this home an amazing amount of space. This home features the following options: Elevation B2, 3 car garage Covered Patio
$524,990
2729 Suttonwood Way Buford, GA 30519
- Type:
- Single Family
- Sq.Ft.:
- 2,718
- Status:
- Active
- Beds:
- 5
- Lot size:
- 0.18 Acres
- Year built:
- 2007
- Baths:
- 3.00
- MLS#:
- 10282972
- Subdivision:
- Sedgefield Of Hamilton Mill
ADDITIONAL INFORMATION
WELCOME to this newly REMODELED and fabulous 5 bedroom and 3 bath home set on a private lot with scenic views and a tranquil creek! Located in the sought-after technology and AI based Seckinger High School Cluster, this FRESHLY PAINTED home is sure to please with NEW FLOORING THROUGHOUT. Upon arrival, you will be impressed by the curb appeal with its inviting rocking chair porch, stacked stone, recently painted exterior and NEWER ROOF. Upon entry, gorgeous, BRAND NEW LVP FLOORING greets you and extends throughout the main floor and all bathrooms. At the front entrance, you will find a formal dining room that is beautifully trimmed with a trey ceiling and a flex space with elegant French doors, which could be used as an office or living room. The open kitchen boasts a walk-in pantry plus plenty of GRANITE counter-space and cabinets, with views of the family room and breakfast area. The family room offers a cozy fireplace and a speaker system, including a sound system cabinet. A large bedroom and a FULL BATHROOM complete the main floor. Upstairs, retreat to the SPACIOUS owner's suite with stunning DOUBLE trey ceilings and TWO WALK-IN CLOSETS! The spa-like owner's bathroom features double vanities, garden tub, separate shower, and a water closet. Three additional sizable bedrooms, a bathroom and laundry room complete the second floor. Enjoy your mornings or evenings on your back patio with serene setting and sounds of the creek. Directly to the right of the home and its large side yard, a community playground is nestled between trees. It is located just minutes from 85 and 985, shopping, restaurants and more. This home is move-in ready and checks every box. Don't miss out on this rare find!
- Type:
- Single Family
- Sq.Ft.:
- 2,407
- Status:
- Active
- Beds:
- 4
- Lot size:
- 0.88 Acres
- Year built:
- 1999
- Baths:
- 3.00
- MLS#:
- 10282964
- Subdivision:
- DUNCAN RIDGE
ADDITIONAL INFORMATION
GREAT LOCATION
$1,650,000
2790 Drayton Hall Drive Buford, GA 30519
- Type:
- Single Family
- Sq.Ft.:
- 5,853
- Status:
- Active
- Beds:
- 5
- Lot size:
- 1.31 Acres
- Year built:
- 2006
- Baths:
- 5.00
- MLS#:
- 10282835
- Subdivision:
- Drayton Hall
ADDITIONAL INFORMATION
Welcome to this exquisite, 5-bed, 4.5-bath luxury home located in an exclusive gated neighborhood! This home sits on a 1.31 acre cul-de-sac with a 3-car garage and circular driveway. This 4-sided brick design was recently renovated with a new roof and a remodeled stone accent chimney in the back. Upon entry, there is a grand 2 story foyer with home office and formal dining room with an adjacent wet bar. Vaulted/trey ceilings throughout, beautiful large windows, and 5 ornate gas-powered fireplaces. The grand living room features beamed ceilings, 2 story wall of windows and trim accents. Also featured on the main level is an open floor plan of a living room and breakfast room into an expansive kitchen showcasing quartzite counters, stainless steel appliances, and double islands. The generously sized owner's suite on the main level has a recently renovated sitting area, fireplace and hardwood floors. A nearby lake can be seen from the windows. The enormous bathroom features a large shower, stone flooring and accents, a jetted tub, linen closet and walk-in closet. Upstairs, bedrooms have bathrooms with granite countertops and walk-in closets. Bonus room includes 2 finished attic spaces for storage. The huge unfinished basement is studded and ready for renovations. There is an outdoor deck with brick pillars and wrought iron accent fence. This opens up to a large fenced-in backyard with privacy trees. Plenty of room to upgrade for a pool and more! Conveniently located to highways and shopping. Enjoy close proximity to Mall of Georgia, I-985, I-85, shopping, dining and more!
$575,000
4439 Mantova Drive Buford, GA 30519
- Type:
- Single Family
- Sq.Ft.:
- n/a
- Status:
- Active
- Beds:
- 4
- Lot size:
- 0.17 Acres
- Year built:
- 2019
- Baths:
- 3.00
- MLS#:
- 10283461
- Subdivision:
- Lakeview At Hamilton Mill
ADDITIONAL INFORMATION
Exquisite home in the Lakeview At Hamilton Mill Subdivision. Located in the popular Seckinger HS cluster and easily accessible to I-85, Mall of GA , Lake Lanier and shopping. This 4BR 3BA home features an open floor plan, eat-in kitchen, granite countertops, large island, walk-in pantry, stainless steel appliances and hardwood floors on the main. The kitchen opens up to the living room with a stone fireplace and has a full bath/bedroom on the main level. Separate and spacious dining room with coffered ceiling for large gatherings. The upstairs has three additional bedrooms with a large loft area with a closet that can be used as a 5th bedroom. This spacious master bedroom has a large walk-in closet. Master bathroom has a garden tub and separate shower. This is breathtaking home in a highly desirable neighborhood, don't miss your opportunity. Swim/tennis community.
- Type:
- Single Family
- Sq.Ft.:
- 4,706
- Status:
- Active
- Beds:
- 6
- Lot size:
- 0.28 Acres
- Year built:
- 2007
- Baths:
- 4.00
- MLS#:
- 10282892
- Subdivision:
- Highland
ADDITIONAL INFORMATION
RARE, stunning 3-story residence nestled in the sought-after BUFORD CITY SCHOOL District. Step inside to find extended hardwood floors, a spacious formal dining room, and a dedicated office space. Family room features vaulted ceiling and a striking wall of windows and is open to the kitchen with stained cabinetry, granite countertops, and stainless steel appliances, including a gas oven. You will also find a convenient In-Law/Teen suite on the main level. On the second level, you will find a generously sized master suite boasting a double door entrance, sitting area, and an en-suite complete with dual vanity, separate shower, and oversized closet. Three additional bedrooms and a full bath complete this level Venture to the rare third level, offering a versatile den (think teen suite, man cave, craft room, game room, dedicated office or family space), an additional bedroom, and another full bath. Outside, the expansive backyard is complemented by a privacy fence, a stone patio, and a charming pergola, providing the perfect setting for outdoor relaxation and entertaining. This exceptional property offers unparalleled space, comfort, and convenience, making it a true gem in Buford's esteemed school district.
- Type:
- Single Family
- Sq.Ft.:
- 2,887
- Status:
- Active
- Beds:
- 5
- Lot size:
- 0.18 Acres
- Year built:
- 2018
- Baths:
- 4.00
- MLS#:
- 10282383
- Subdivision:
- Lakeview At Ivy Creek
ADDITIONAL INFORMATION
This home is conveniently located roughly a mile from the Mall of Georgia and near I-85, nestled in a peaceful neighborhood offering amenities such as a pool and playground. The kitchen is truly impressive, boasting granite countertops, stainless steel appliances, a spacious walk-in pantry, and ample cabinetry and counter space, including a sizable island. The backyard provides an ideal setting for relaxation or hosting guests, while a guest bedroom with a full bathroom completes the first level. Upstairs, the primary bedroom features an ensuite bathroom with a glass-enclosed shower and dual vanities/sinks. Overall, this property offers a delightful blend of comfort and convenience.
$369,900
2297 Elmbridge Road Buford, GA 30519
- Type:
- Townhouse
- Sq.Ft.:
- n/a
- Status:
- Active
- Beds:
- 3
- Lot size:
- 0.03 Acres
- Year built:
- 2007
- Baths:
- 3.00
- MLS#:
- 10282159
- Subdivision:
- The Townes Of Avondale
ADDITIONAL INFORMATION
Welcome to your new home! This charming 3-bedroom, 2.5-bathroom house is strategically located near I-85, downtown Buford, the Mall of Georgia and Hamilton Mill bringing a world of convivence right to your doorstep. With 1,672 sq ft of living space, this home features open concept living room, dining area and kitchen, perfect for entertaining. Beautiful neighborhood with mature trees and HOA maintained lawns. In a swim community and located in state of the art Seckinger High School District. A year-old HVAC and no rental restrictions makes it perfect investment property as well.
- Type:
- Single Family
- Sq.Ft.:
- n/a
- Status:
- Active
- Beds:
- 5
- Lot size:
- 0.2 Acres
- Year built:
- 2017
- Baths:
- 4.00
- MLS#:
- 10280536
- Subdivision:
- Twin Bridges
ADDITIONAL INFORMATION
Spectacular executive home in great neighborhood, Twin Bridges. 5 bed/4 bath on a BSMT on a CUL DE SAC. Beautiful Front Elevation. Guest Room & Bath on Main. Formal Living. Dining & Great Room with COFFERED CEILINGS. Kitchen has 42" CABINETS, Granite, LARGE Island on this one! DOUBLE OVENS, PENDANT LIGHTS & Stone Fireplace. 2" Faux Blinds, 5" HARDWOODS! Upgraded TRIM Package, Huge Master, Tall Baseboards, Step- Up Media, Resort-Style Community w/WALKING TRAILS, Club House, Swim & Tennis. Just 5 Mins from SUWANEE TOWN CENTER! Gwinnett Schools.
$789,000
2193 Abbott Drive Buford, GA 30519
- Type:
- Single Family
- Sq.Ft.:
- 5,650
- Status:
- Active
- Beds:
- 5
- Lot size:
- 0.93 Acres
- Year built:
- 2006
- Baths:
- 5.00
- MLS#:
- 7368779
- Subdivision:
- STONE RIDGE MANOR
ADDITIONAL INFORMATION
Welcome home to STONE RIDGE MANOR! This beautiful neighborhood featuring homes on Estate size lots is peaceful, neighborly, and safe. The location is close to shopping, restaurants, schools and the best medical facility in Northeast Georgia. The beautiful home located at 2193 Abbott Dr. is a large craftsman home featuring 5 bedrooms and 4 1/2 baths. The oversized Master on Main offers access to the private deck, separate walk-in shower as well as separate His and Hers closets. The office /den located on the main offers a view that is beautiful and peaceful. The separate dining room that easily seats 12 and large open living room with custom built cabinets, built in fireplace and beautiful crown molding is sure to impress. The gourmet Kitchen with custom cabinets also has a dining area and access to the deck. This custom-built home even offers walk in laundry on the main with both electric and gas hookups for your dryer. The one step 3 car garage is even large enough to accommodate most trucks which is definitely a plus. Now head upstairs to a very large media room that young adults will appreciate (and parents). The other 4 bedrooms are also located upstairs. 2 of the bedrooms feature their own private bath while the other 2 bedrooms share a Jack n Jill bath. The huge bonus room is a plus for the grown teen that requires more room with of course their own bathroom. If this isn’t enough room, then head to the DAYLIGHT BASEMENT that is already stubbed for a bathroom and is just waiting for your special touch to complete. And for those who like a cocktail/ cup of coffee with wonderful neighbors you will definitely enjoy the view from your semi-private rocking chair front porch. This beautiful custom-built home will check All the boxes! Location*Craftsmanship* Very Desirable Safe Neighborhood *Full Daylight Basement *Spacious. Make Stone Ridge Manor your new home but do it today as homes in this neighborhood sell very quickly!!
- Type:
- Single Family
- Sq.Ft.:
- 3,111
- Status:
- Active
- Beds:
- 5
- Lot size:
- 0.46 Acres
- Year built:
- 1991
- Baths:
- 3.00
- MLS#:
- 7369381
- Subdivision:
- Hamilton Woods
ADDITIONAL INFORMATION
Beautiful, well maintained, FIVE bedrooms, and ZONED for the new SECKINGER HIGH SCHOOL!! Great location with easy access to I85 & I985, close to Bogan Park, Mall of Georgia, Lake Lanier, and Historic Buford. Renovated home with the upgrades. Home has 5 bedrooms and 3 full bathrooms on the main floor-Open floor concept-Hardwood floors, granite countertops through out, stainless steel appliances and a large island in kitchen with view to living area with fireplace. Partial basement is finished with 2 bedrooms and a full bathroom. Private backyard with a beautiful swimming pool. This Home A Must See!!!
$425,000
2034 Manor Oak Lane Buford, GA 30519
- Type:
- Single Family
- Sq.Ft.:
- n/a
- Status:
- Active
- Beds:
- 4
- Lot size:
- 0.4 Acres
- Year built:
- 1997
- Baths:
- 3.00
- MLS#:
- 10281995
- Subdivision:
- Wynnfield Manor
ADDITIONAL INFORMATION
Buford newly remodeled home! Great location and ready for you to move in! As you enter the welcoming foyer, you're immediately greeted by the warmth of natural light thoughout the first floor. Spacious living and dining spaces are on one sideo the home. These areas offer lots of space for your family. The heart of the home lies in the open-concept family room, where you can unwind and relax in style. Whether you're cozying up by the fireplace on chilly evenings or enjoying casual conversations with family and friends, this space serves as the perfect backdrop for cherished moments. There is a breakfast nook for morning coffee while watching wildlife in the private backyard oasis. Venture into the well appointed kitchen, where culinary adventures await amidst sleek countertops, stainless steel appliances, and ample storage solutions. Great space for the cook of the family to prepare meals while still being in the heart of family activities. Stepping out the back door onto the patio, where alfresco dining and leisurely lounging await amidst the tranquil backdrop of the meticulously landscaped backyard. Retreat to the comfort of the upper level, where the spacious bedrooms provide peaceful havens for rest and relaxation. The master suite is a true sanctuary, featuring an ensuite bathroom and two master closet spaces, offering a private oasis to unwind and rejuvenate after a long day. Located in a quiet community with low HOA fees, this home offers the perfect blend of convenience and serenity, with easy access to shopping, dining, and entertainment options nearby. Whether you're seeking a peaceful retreat or a welcoming space to host gatherings, this Buford gem embodies the essence of modern suburban living at its finest.
- Type:
- Townhouse
- Sq.Ft.:
- 1,944
- Status:
- Active
- Beds:
- 3
- Lot size:
- 0.05 Acres
- Year built:
- 2011
- Baths:
- 3.00
- MLS#:
- 10281496
- Subdivision:
- Carlton At Hamilton Mill
ADDITIONAL INFORMATION
Welcome to your new home sweet home! This meticulously maintained 3-bedroom, 2 1/2-bathroom townhome offers the perfect blend of comfort and convenience. As you step inside, you're greeted by an abundance of natural light streaming through every corner of the house, creating a warm and inviting atmosphere. The spacious living area provides the ideal space for relaxation and entertainment. The master bedroom with its own cozy sitting area. It's the perfect spot to relax with a good book or just take a breather. Plus, there are two more bedrooms for guests or turning into your dream home office. Step outside to discover your own private fenced-in backyard perfect for outdoor gatherings, gardening, or simply to enjoy your morning coffee. This townhome is situated within a vibrant community that offers a pool, tennis courts, and a playground, there's always something fun to right outside your door. Location couldn't be better - enjoy the convenience of being just minutes away from shopping centers, restaurants, and a great school district!
- Type:
- Single Family
- Sq.Ft.:
- 3,403
- Status:
- Active
- Beds:
- 5
- Lot size:
- 0.62 Acres
- Year built:
- 2023
- Baths:
- 4.00
- MLS#:
- 7368471
- Subdivision:
- The Estates at Old Friendship
ADDITIONAL INFORMATION
Welcome to The Estate at Old Friendship with beautiful oversized homesites. MOVE-IN READY!! Upon entering the spacious foyer of the Sequoia plan, you are greeted to a beautifully open Flex room as well as a formal dining room. Stepping from the dining room you next enter the well-appointed Chef's kitchen that features large 42" cabinets and stainless-steel appliances. Cozy up to the 36" gas fireplace in the inviting family room. Large sliding glass doors will lead you to your covered back patio perfect for enjoying evenings outside. Making your way to the upper level you are greeted by a large loft space that is perfect for a second gathering space. The primary bedroom is the perfect place to unwind with its tray ceilings and large walk-in closets. This home features our gorgeous double vanities with separate tub and shower. 3 additional guest bedrooms gives this home an amazing amount of space. This home features the following options: Elevation B2, 3 car garage Covered Patio
- Type:
- Single Family
- Sq.Ft.:
- 1,503
- Status:
- Active
- Beds:
- 3
- Lot size:
- 0.3 Acres
- Year built:
- 1940
- Baths:
- 2.00
- MLS#:
- 10281239
ADDITIONAL INFORMATION
You don't want to miss this fully renovated bungalow! Everything has been upgraded and refinished. This lovely ranch home sits on a nice sized lot and could fit right in to a Hallmark movie with maintained sidewalks and beautiful street lamps. You enter in and are greeted with true open concept living and gorgeous hardwood floors. A generous sized master suite is accompanied by two additional bedrooms and one full bath. This is truly quaint living with all the upgrades. Buford City Schools and conveniently located close to lots of dining and shopping!
- Type:
- Single Family
- Sq.Ft.:
- n/a
- Status:
- Active
- Beds:
- 3
- Lot size:
- 0.14 Acres
- Year built:
- 2016
- Baths:
- 3.00
- MLS#:
- 10281156
- Subdivision:
- Willow Leaf
ADDITIONAL INFORMATION
Gorgeous home features 3 bedrooms and 2.5 bathrooms on a corner lot. Kitchen has granite countertops, tile backsplash, and stainless steel appliances, and overlooks the family room. Hardwood floors cover main level. Rear covered porch. His/her closets in master suite. Master bath has tile floors, separate tub and shower, plus a double vanity. Mill Creek Schools. Community has pool, playground, and basketball courts. Sold As-Is. Tenant Occupied. Please don't disturb tenant. Will be delivered vacant. Must use Real Title Solutions. See private remarks for walkthrough instructions.

The data relating to real estate for sale on this web site comes in part from the Broker Reciprocity Program of Georgia MLS. Real estate listings held by brokerage firms other than this broker are marked with the Broker Reciprocity logo and detailed information about them includes the name of the listing brokers. The broker providing this data believes it to be correct but advises interested parties to confirm them before relying on them in a purchase decision. Copyright 2024 Georgia MLS. All rights reserved.
Price and Tax History when not sourced from FMLS are provided by public records. Mortgage Rates provided by Greenlight Mortgage. School information provided by GreatSchools.org. Drive Times provided by INRIX. Walk Scores provided by Walk Score®. Area Statistics provided by Sperling’s Best Places.
For technical issues regarding this website and/or listing search engine, please contact Xome Tech Support at 844-400-9663 or email us at xomeconcierge@xome.com.
License # 367751 Xome Inc. License # 65656
AndreaD.Conner@xome.com 844-400-XOME (9663)
750 Highway 121 Bypass, Ste 100, Lewisville, TX 75067
Information is deemed reliable but is not guaranteed.
Buford Real Estate
The median home value in Buford, GA is $499,900. This is higher than the county median home value of $227,400. The national median home value is $219,700. The average price of homes sold in Buford, GA is $499,900. Approximately 55.03% of Buford homes are owned, compared to 35.65% rented, while 9.32% are vacant. Buford real estate listings include condos, townhomes, and single family homes for sale. Commercial properties are also available. If you see a property you’re interested in, contact a Buford real estate agent to arrange a tour today!
Buford, Georgia has a population of 14,662. Buford is less family-centric than the surrounding county with 34.82% of the households containing married families with children. The county average for households married with children is 39.64%.
The median household income in Buford, Georgia is $48,772. The median household income for the surrounding county is $64,496 compared to the national median of $57,652. The median age of people living in Buford is 36.2 years.
Buford Weather
The average high temperature in July is 87.7 degrees, with an average low temperature in January of 33.2 degrees. The average rainfall is approximately 53.7 inches per year, with 1.1 inches of snow per year.
