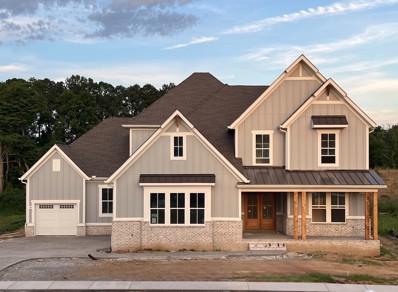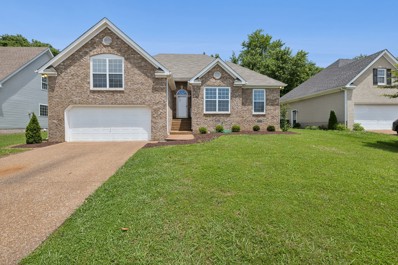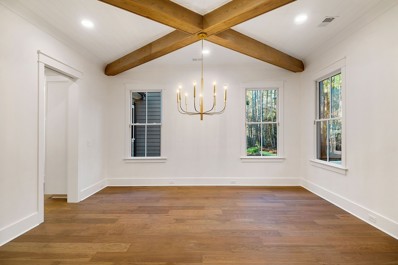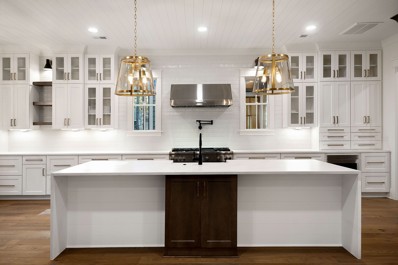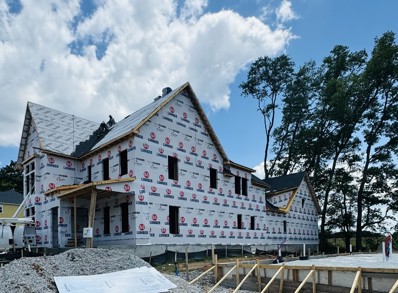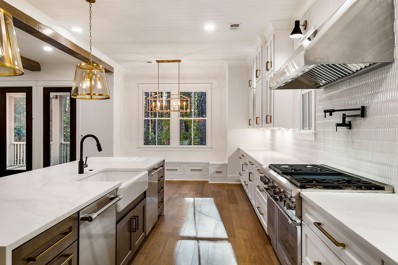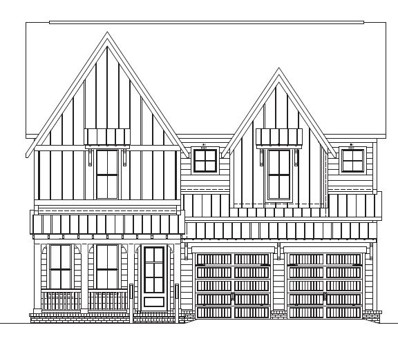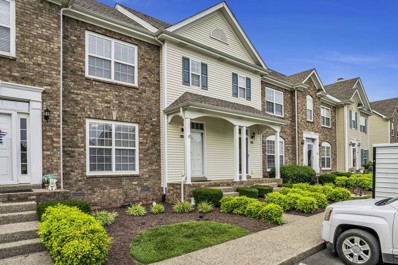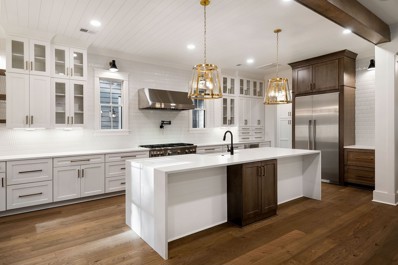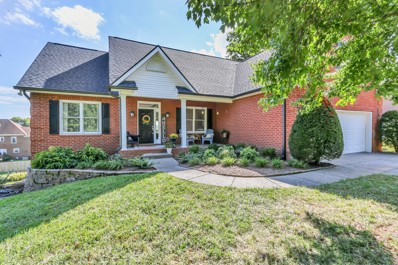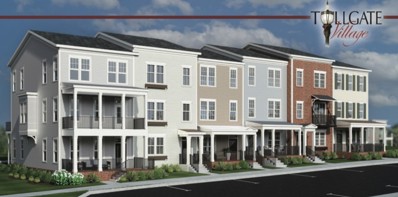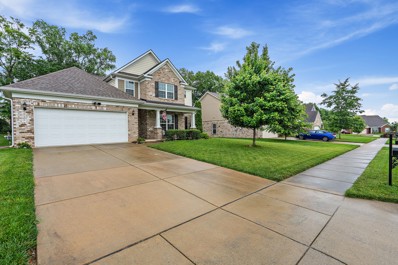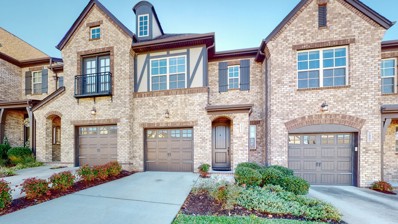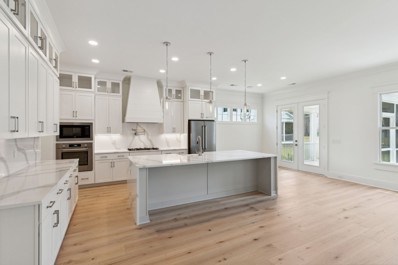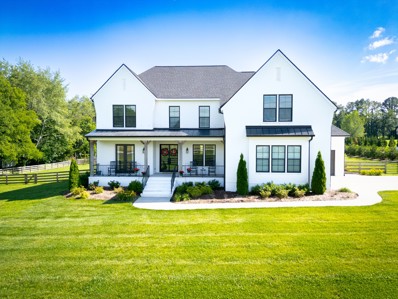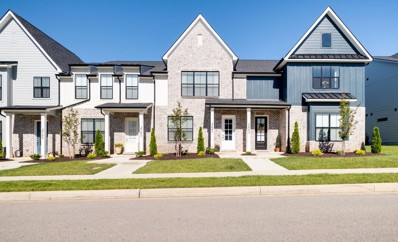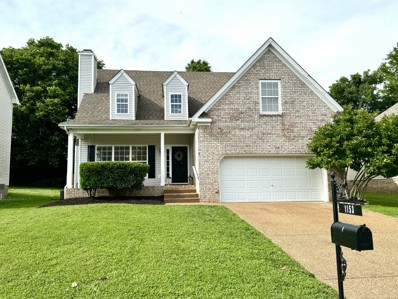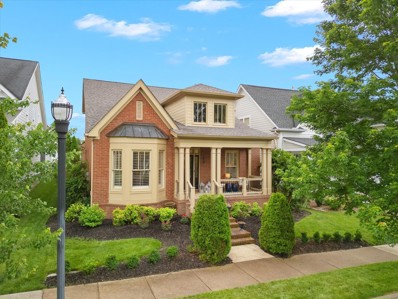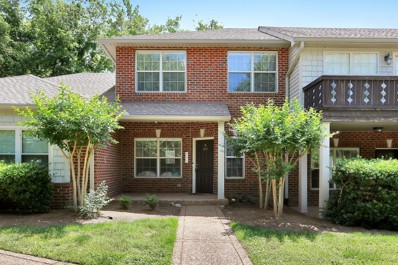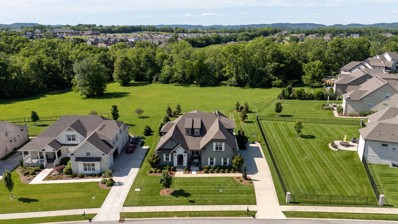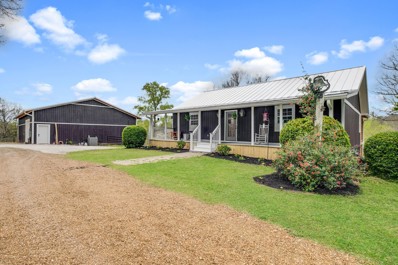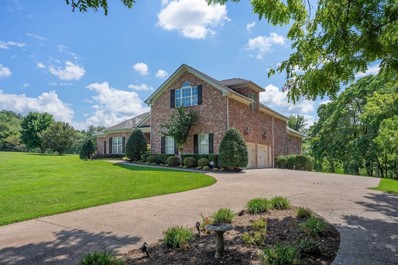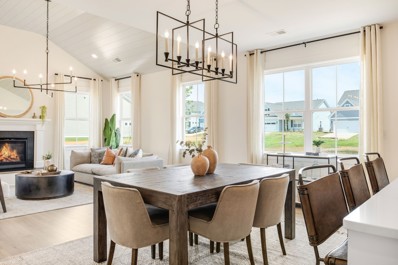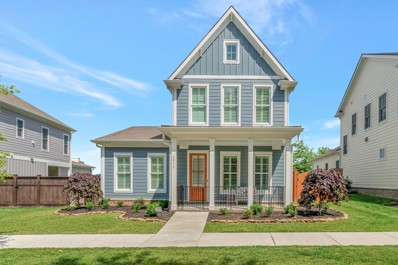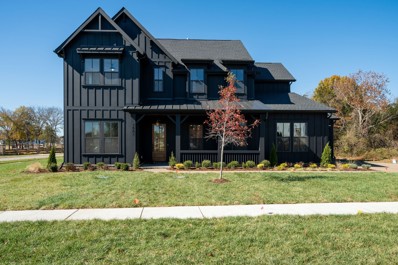Thompsons Station TN Homes for Sale
- Type:
- Single Family
- Sq.Ft.:
- 4,374
- Status:
- NEW LISTING
- Beds:
- 5
- Lot size:
- 0.45 Acres
- Year built:
- 2024
- Baths:
- 7.00
- MLS#:
- 2663419
- Subdivision:
- Littlebury Sec4
ADDITIONAL INFORMATION
Stunning 5 bedroom plan resting on a nearly 1/2 acre home site backing to common space. Estimated completion August '24. Dramatic entry, expansive statement-making kitchen and a working pantry for hidden prep work and appliance storage. Convenient features include two bedrooms on the main level, huge primary suite, bath and walk-in closet, generous three-car carriage-style garage with ample storage and covered outdoor living space with fireplace. Second level hangout includes 3 private suites, 3 full baths, half bath, game room, media room, wet bar, 2nd story covered deck and storage. Home automation, WiFi expansion, video doorbell, and more tech upgrades included! All hardwood main level (except tiled areas). Upgraded cabinetry, flooring and appliances. Top-selling floor plan! NOTE: Photos of a complete home are SAMPLES ONLY and reflect upgraded options. Details of the actual home will vary. Ask about finance incentives with preferred lender.
- Type:
- Single Family
- Sq.Ft.:
- 1,875
- Status:
- NEW LISTING
- Beds:
- 3
- Lot size:
- 0.2 Acres
- Year built:
- 2003
- Baths:
- 2.00
- MLS#:
- 2662695
- Subdivision:
- Newport Crossing Sec 4
ADDITIONAL INFORMATION
Welcome home to 1151 Summerville Circle! This stunning home boasts 3 bedrooms, 2 full bathrooms, and a versatile bonus room. The remodeled interior features designer paint, stylish lighting, modern cabinets, and luxurious quartz countertops, along with top-of-the-line appliances. Both bathrooms have been upgraded with beautiful new tiled showers. Nestled in a desirable location, this home is conveniently close to shopping, dining, and essential services, making it an ideal choice for your next move.
- Type:
- Single Family
- Sq.Ft.:
- 3,394
- Status:
- NEW LISTING
- Beds:
- 4
- Lot size:
- 0.25 Acres
- Year built:
- 2024
- Baths:
- 4.00
- MLS#:
- 2662120
- Subdivision:
- Fountain View
ADDITIONAL INFORMATION
FOUNTAIN VIEW IS A NEW WALKABLE, LIFESTYLE COMMUNITY IN WILLAMSON COUNTY. Proposed for the community will offers a little something for everyone. Pool, Pickle Ball, Restaurant, Retail/Mixed Use, lots of green space. This listing is for a Nottingham on a Treelined lot. This home is a true To be Built - Select all of your structural and design options. Included with this listing is 4 Beds (owners 1st) 3.5 Bath, Covered Patio, Fireplace, Quartz Countertops high base boards, cased doors & windows, 10' Ceilings /8' doors on 1st, 9' on 2nd, Separate tub / shower in Primary Bath, Gameroom, Landscape in Front, Fully Sodded Yard with Irrigation, Tankless Water Heater and Much More. Ask about our monthly incentives. **photos are used as examples only
- Type:
- Single Family
- Sq.Ft.:
- 4,292
- Status:
- NEW LISTING
- Beds:
- 5
- Year built:
- 2024
- Baths:
- 5.00
- MLS#:
- 2662073
- Subdivision:
- Fountain View
ADDITIONAL INFORMATION
FOUNTAIN VIEW, a New WALKABLE Community. Beautifully designed spec home featuring a gourmet kitchen, stacked cabinets to the ceiling, Eat Around Island, Quartz Countertops, Upgraded Flooring, Free Standing Tub,Vaulted Ceiling, trim throughout, Triple Sliding Door leading out to the covered patio with outdoor fireplace, very large Loft, Landscape, fully sodded yard with Irrigation and more. Only 1 mile from 840. Do wait to view this Stunning Home. Community to have a pool, pavilion, pickle ball, dog park, sidewalks, and a 25 acre park. To get more information and check out this amazing community, visit the Sales Center located in Fountain View. Use 4630 Columbia Pike in Maps
- Type:
- Single Family
- Sq.Ft.:
- 4,043
- Status:
- NEW LISTING
- Beds:
- 5
- Year built:
- 2024
- Baths:
- 5.00
- MLS#:
- 2662017
- Subdivision:
- Fountain View
ADDITIONAL INFORMATION
FOUNTAIN VIEW is the NEW WALKABLE COMMUNITY with RECREATIONAL AMENITIES. This new community has everything to offer from stunning home designs to swimming and pickle ball. MOVE IN SUMMER/FALL 2024. This stunning home has a 3 car garage, triple sliding door leading to the Lg covered patio w/ fireplace, vaulted ceiling in the Great room, owners and guest suite on the 1st fl, free standing tub, gourmet kitchen w/cabinets to the ceiling, quartz, double island, designer finishes / lighting, wood shelving in all closets & pantry, trim/cased doors and windows throughout, crown, tankless water heater, fully sodded yard with irrigation, Amenities to include a Pool, pavillion, pickleball, dog park, sidewalks, 25 acre park. Williamson County top schools. Sales Center located in Fountain View. 1.3 miles to 840. Use 4630 Columbia Pike in Maps, Ask about our incentives.
- Type:
- Single Family
- Sq.Ft.:
- 4,215
- Status:
- NEW LISTING
- Beds:
- 5
- Year built:
- 2024
- Baths:
- 5.00
- MLS#:
- 2661958
- Subdivision:
- Fountain View
ADDITIONAL INFORMATION
FOUNTAIN VIEW - New village lifestyle neighborhood featuring the stunning Roderick - 2 car side entry, 5 bed & 4.5 bath, triple sliding door leading to the covered patio with an outdoor fireplace, gourmet kitchen, butlers pantry, quartz, game room, large bonus room. The designer finishes take it to a whole new level- with gorgeous lighting, plaster fireplace, cedar beams, wall trim design and much more. For the yard lovers, the home will come with a fully sodded yard, landscape and an irrigation system. This lovely community has proposed amenities - pool, pickle ball courts, restaurants, retail, dog park and more. It is a must see and the location is only 1 mile to 840. To receive more information and view the community, visit the sales center located in Fountain View. Use 4630 Columbia Pike in Maps
- Type:
- Single Family
- Sq.Ft.:
- 3,394
- Status:
- NEW LISTING
- Beds:
- 4
- Year built:
- 2024
- Baths:
- 4.00
- MLS#:
- 2661887
- Subdivision:
- Fountain View
ADDITIONAL INFORMATION
FOUNTAIN VIEW IS A NEW WALKABLE COMMUNITY. This home has been professionally designed with gorgeous finishes. Gourmet Kitchen w/Cabinets to ceiling, Eat around island, Quartz Countertops, Vaulted Ceiling, Triple sliding door out to covered patio, 2 Fireplaces, upgraded flooring, Free Standing Tub in Primary Bath, Craftsman Trim Throughout, Landscape in Front, Fully Sodded Yard with Irrigation, Tankless Water Heater and Much More. Community Pool, Pavilion, Pickle Ball, Dog Park, Sidewalks & 25 Acre Park. Williamson County top school system. Do not wait!! Only 2 Minutes to 840/I65. To get more information and check out this amazing community, visit the Sales Center located in Fountain View.
Open House:
Sunday, 6/9 2:00-4:00PM
- Type:
- Townhouse
- Sq.Ft.:
- 1,120
- Status:
- NEW LISTING
- Beds:
- 2
- Year built:
- 2006
- Baths:
- 3.00
- MLS#:
- 2662255
- Subdivision:
- Newport Valley Sec 1
ADDITIONAL INFORMATION
Move in Ready! 2 Bed/2.5 Bath Townhome w/ 9' Ceilings in a Quiet Neighborhood w/ Solid Hardwood Floors in Living Rm! Located just minutes from NEW Spring Hill I-65 Entrance/Exit.! Vaulted Ceilings in Spacious Bedrooms! 2022 Luxury Vinyl Plank in Kitchen and Pantry Area! Gas Water Heater and Top of the LIne Smart LG Appliances in 2022. Smart Thermostat and New Rear Exterior No Rot Doors installed. New Garbage Disposal! Retractable Exhaust Fan under Microwave! Community Pool, Club House, Tennis Courts and Great Playground also! You are going to Love this Subdivision! Professional Pictures Coming Soon!
- Type:
- Single Family
- Sq.Ft.:
- 3,895
- Status:
- NEW LISTING
- Beds:
- 5
- Year built:
- 2024
- Baths:
- 5.00
- MLS#:
- 2661649
- Subdivision:
- Fountain View
ADDITIONAL INFORMATION
FOUNTAIN VIEW - The newest walkable lifestyle community/village in Thompsons Station. This listing is for a TBB - choose your structural and design selections. Included in the listing price is the lot premium, 5 Beds (primary down) 4.1 Bath, 2 car side entry, large back covered patio, fireplace, gourmet kitchen, Crown Molding, high base boards, cased doors & windows, 10ft ceiling / 8ft doors on 1st, 9' on second, separate tub/shower in owners, large gameroom, large unfinished attic, 4 sides sodded yard with landscape and an irrigation system and so much more. Community proposed to have a pool, pickle ball, restaurants, retail, dog park. Stop by or give the agent a call to schedule an appointment.
- Type:
- Single Family
- Sq.Ft.:
- 3,515
- Status:
- NEW LISTING
- Beds:
- 5
- Lot size:
- 0.33 Acres
- Year built:
- 2001
- Baths:
- 3.00
- MLS#:
- 2661643
- Subdivision:
- Crowne Pointe Sec 4
ADDITIONAL INFORMATION
Huge 5 Bed / 3 Bath 3515 square foot home with OPEN FLOOR PLAN! This home features a first floor master bedroom suite with a large bathroom and a whirlpool tub. New Trex deck 2023, New upstairs HVAC 2022, New roof and gutters 2021, New wood privacy fence, carpet in bonus room, and garbage disposal 2023. Open kitchen and living room that leads to a huge back deck, great for entertaining. Basement level could be teen/mother in law suite or potential owner occupied Airbnb or VRBO with separate entrance and 2 Bed / 1 Bath. PLUS the HOA community pool is across the street for easy access but no upkeep (shown in pictures). Tons of storage throughout the home. The upstairs space is currently being used as a 6th bedroom but could be a bonus room.
- Type:
- Townhouse
- Sq.Ft.:
- 1,957
- Status:
- NEW LISTING
- Beds:
- 3
- Year built:
- 2024
- Baths:
- 4.00
- MLS#:
- 2660909
- Subdivision:
- Tollgate Village
ADDITIONAL INFORMATION
The 1957 sq/ft Highland Townhome is a Fabulous (3) Bedroom (3) full bathrooms, (1) 1/2 bathroom property in Tollgate Village Town Center with an innovative townhome design for a contemporary lifestyle. This three-story plan boast thoughtful design with open-concept living for easy entertaining, along with a chef’s kitchen and breakfest area and large 2nd story deck off the kitchen. Amenities include nine-foot ceilings, 2 car attached garage, stainless steel appliance package. Walk-to Resturaunts, Coffee Shops and Salons and more !!!
Open House:
Sunday, 6/9 2:00-4:00PM
- Type:
- Single Family
- Sq.Ft.:
- 3,166
- Status:
- Active
- Beds:
- 4
- Lot size:
- 0.25 Acres
- Year built:
- 2016
- Baths:
- 3.00
- MLS#:
- 2662392
- Subdivision:
- Brixworth Ph2 Sec2
ADDITIONAL INFORMATION
A beautifully built Furman Plan Extended via Pulte Builders on a cul de sac lane! Featuring an extremely well thought out Floor Plan, with just the right cozy touches: a beautiful kitchen with an added serving area that features a coffee/wine nook, plus an inviting sun room area perfect for morning coffee or tea, in view of the stone gas fireplace in the large great room. The 1st Floor Master Owners Suite features a Coffered Ceiling and a beautiful Bathroom with 2 Linen Closets and a Large Walk-In Closet. The 2nd Floor features a generous loft/bonus area, and 3 oversized bedrooms with large walk-in closets. The outdoor area is well taken care of and includes an extended 14X18 patio.The front/back patios, have been improved with a Poly-Aspartic floor coating, and there is additional ample storage in the Garage. Freshly Painted & ready for YOUR visit to a home that stands out from the rest, in this tremendous community with pools, sidewalks, & walking trails too
- Type:
- Townhouse
- Sq.Ft.:
- 1,692
- Status:
- Active
- Beds:
- 3
- Lot size:
- 0.32 Acres
- Year built:
- 2015
- Baths:
- 3.00
- MLS#:
- 2661116
- Subdivision:
- Towne Village @ Tollgate Sec 7
ADDITIONAL INFORMATION
Welcome to 2093 Newark Ln! This stunning townhome is move-in ready in the desirable Tollgate Village neighborhood. Covered front porch, granite kitchen countertops with a large island, beautiful cabinetry, whirlpool appliances, and hardwood floors throughout main level. Bright, open floor plan downstairs. Spacious primary with walk-in closet, double vanity, garden tub/shower. Private covered patio (14’x10’) with side fencing and brick columns. Back of home overlooks common space. Oversize single Garage (11’ x 20 ½’) includes storage cabinet, shelving unit and Gladiator wall mounted tracks w/hooks. Plenty of additional parking spaces located at each end of building. Tollgate amenities include clubhouse, fitness center, pools, dog parks, sport courts, walking trails, and more! Walking access to shops and restaurants. Stunning grounds and scenic neighborhood. Close to 840, I-65 and Independence High and 35 minutes outside of Nashville. A gem in Thompson's Station!
- Type:
- Single Family
- Sq.Ft.:
- 3,611
- Status:
- Active
- Beds:
- 5
- Lot size:
- 0.3 Acres
- Year built:
- 2024
- Baths:
- 5.00
- MLS#:
- 2660500
- Subdivision:
- Fairhaven
ADDITIONAL INFORMATION
HIGH desired Location! GATED BOUTIQUE COMMUNITY- FAIRHAVEN, IS NOW SELLING, Award winning builder, HYBRID "FLEX" Luxury at it's best. INCENTIVES w/ use of Pref Lender/Title. Take advantage of, equity building opportunity, 3 mins W/ EASY ACCESS TO 840 AND I-65. Large spacious homesite. Golf cart path/walking trail to the coming soon Williamson County's SPORTS AND ENTERTAINMENT center w. POOLS TRAILS PICKEL BALL etc. Primary Suite on MAIN. SLIDING DOORS ACROSS THE BACK of Great Rm. Views from to EXT covr'd porch w OUTDOOR FIREPLACE. Price Includes Lot Premium. 3 car garage side load, FULL sod /Irrigation, Hardwood floors ALL MAIN, Trimmed casements 10 ft ceilings, 8 ft doors,(main).Quartz counters, Vaulted ceiling, 5 bedrooms plus a STUDY with French doors, Drop Zone, Butlers Pantry, Walk-in pantry, Tankless Water Heater, Free standing tub, all this on a WIDE homesite with tons of space between neighbors. BUYER verify details!
Open House:
Saturday, 6/8 1:00-5:00PM
- Type:
- Single Family
- Sq.Ft.:
- 4,197
- Status:
- Active
- Beds:
- 5
- Lot size:
- 1.44 Acres
- Year built:
- 2022
- Baths:
- 4.00
- MLS#:
- 2659531
- Subdivision:
- Country Haven Est
ADDITIONAL INFORMATION
Welcome to country living at its finest! This stunning custom dream home is a perfect blend of modern comfort and southern charm. With 5 bedrooms and 4 full bathrooms, this home has a beautiful open floor plan bathed in natural light throughout. Walking into the living area, you are met with elevated ceilings and a large brick fireplace adorned with shiplap. The dreamy gourmet kitchen features a large farmhouse sink, top of the line appliances, and a custom hidden walk-in pantry. The main level owners' suite has a luxurious bath with dual headed shower and deep bathtub. Large walk-in closets and storage can be found throughout the home. The back screened-in porch has a gas burning fireplace and a hanging day bed swing that overlooks the expansive country yard, perfect for entertaining. Just a few minutes from the 840/65 this home borders Franklin and is close to Berry Farms and Spring Hill shopping and restaurants. Nestled on 1.44 acres, it has the true heart of southern living.
- Type:
- Townhouse
- Sq.Ft.:
- 2,308
- Status:
- Active
- Beds:
- 3
- Lot size:
- 0.07 Acres
- Year built:
- 2023
- Baths:
- 3.00
- MLS#:
- 2659475
- Subdivision:
- Fields Of Canterbury Sec14
ADDITIONAL INFORMATION
Absolutely gorgeous open floorplan! Better than New with Neutral finishes and upgrades at every turn. Tall ceilings, 8ft doors, plenty of entertaining space with 10ft kitchen island, large pantry & Butlers Pantry! Upgraded lighting! New plantation shutters throughout, spacious primary ensuite with walk-in closet! Quartz Countertops, soft-close Cabinets in Kitchen and Baths, HW Floors on the main level and staircase! Ample storage, rear load oversized 1car garage with storage & friends parking at curb. Walk to New pocket park playground and gazebo. Wonderful neighborhood amenities! Easy access to 840!
- Type:
- Single Family
- Sq.Ft.:
- 2,195
- Status:
- Active
- Beds:
- 5
- Lot size:
- 0.18 Acres
- Year built:
- 2003
- Baths:
- 2.00
- MLS#:
- 2659968
- Subdivision:
- Newport Crossing Sec 4
ADDITIONAL INFORMATION
Really Cute Updated house only 1.5 miles from new I-65 Exit which makes Franklin & Nashville 15 min closer. 5 Bedrooms lots of room for the children or use some for office, exercise room, media room use your imagination! Open floor plan, His & Her’s closets in Master. Great location. New HVAC & Roof. New floors.
- Type:
- Single Family
- Sq.Ft.:
- 3,633
- Status:
- Active
- Beds:
- 4
- Lot size:
- 0.13 Acres
- Year built:
- 2007
- Baths:
- 5.00
- MLS#:
- 2659341
- Subdivision:
- Tollgate Village Sec 4
ADDITIONAL INFORMATION
Welcome to this stunning 4 bedroom, 5 bathroom home in the desirable Tollgate Village neighborhood! Enjoy the charm of a covered front porch and an inviting open floor plan. The main floor features two spacious bedrooms, a large formal dining room, and a living room with a cozy gas fireplace that opens to a screened-in back patio. The gourmet kitchen boasts a large island, granite countertops, and stainless steel appliances. Hardwood floors add elegance throughout. The master suite includes a walk-in closet, a separate tub, and a shower. The big bonus room is perfect for movie nights and includes a wet bar. A 3-car garage offers ample storage space. Community amenities include a clubhouse, fitness center, playground, pool, tennis courts, and trails. Plus, enjoy easy access to I-65 and 840 for convenient commuting. Schedule a showing today!
- Type:
- Townhouse
- Sq.Ft.:
- 1,158
- Status:
- Active
- Beds:
- 2
- Lot size:
- 0.25 Acres
- Year built:
- 2003
- Baths:
- 3.00
- MLS#:
- 2658399
- Subdivision:
- Cherry Glen Condo Sec 2
ADDITIONAL INFORMATION
OPEN HOUSE, Sunday June 2nd, 2-4pm. Newly updated 2-bedroom condo in Thompson Station. Renovated hardwood floors all downstairs. New kitchen counter with added backsplash. New carpet on stairs and bedrooms. Both upstairs bathrooms were renovated with a walk-in shower in the main bathroom. Add a storage space under the stairs. Security system in place.
$1,250,000
3687 Ronstadt Rd Thompsons Station, TN 37179
Open House:
Saturday, 6/8 1:00-3:00PM
- Type:
- Single Family
- Sq.Ft.:
- 3,717
- Status:
- Active
- Beds:
- 5
- Lot size:
- 0.42 Acres
- Year built:
- 2018
- Baths:
- 5.00
- MLS#:
- 2658673
- Subdivision:
- Bridgemore Village Sec5b
ADDITIONAL INFORMATION
Enjoy tranquility in this home on oversized lot backing to 40+/- acres of common space/woods. Recently remodeled designer kitchen boasts stainless appliances, granite countertops, 2 ovens, large walk-in pantry & oversized kitchen island! Custom trim throughout! Impressive stone floor-to-ceiling fireplace. Primary and guest en-suites on main, 3rd bed on main currently an office- enhanced with French doors and coffered ceilings. New paint throughout! Each bathroom has designer granite countertops. Upgraded light fixtures throughout illuminate with charm. Purposeful open floor plan provides seamless flow between living, dining, kitchen, & deck. Multiple oversized storage spaces! Large bonus room features 5-speaker surround sound system along with hardwired speakers throughout. $10,000 in custom landscaping has created a lush, private outdoor retreat. Easy entertaining with open floor plan leading to covered porch & spacious patio....HOA HAS APPROVED POOL WITH CURRENT PLANS! SHOVEL READY!
- Type:
- Single Family
- Sq.Ft.:
- 2,390
- Status:
- Active
- Beds:
- 2
- Lot size:
- 5 Acres
- Year built:
- 1994
- Baths:
- 3.00
- MLS#:
- 2658302
ADDITIONAL INFORMATION
Nestled among the hills of Williamson County this dreamy mini farm awaits! Complete with 3 pastures, a chicken coop, a garden - all with their own water collection system. Green house, a barn, RV pad and hookup, plus a 2400 sq foot, 1 yr old, spray foam insulated, HVAC controlled - PROFESSIONAL WORKSHOP! With a wall of windows overlooking hills and tree tops. This RETREAT OF A HOME comes with a brand new 2 story walk out covered porch with stunning views, a hot tub, new steel roof - with 90% of its life remaining. Solar Energy Certified (but still connected to utilities). You may never want to leave! New appliances, a large Kitchen, with an open concept living area that welcomes you to this beautiful home. Primary on the main floor with ensuite bathroom, walk in closet and private entry to balcony. 12 min to the pristine village of Leipers Fork. Zoned for top rated schools!! 20 min to Franklin. 45 min to Nashville's International Airport. Schedule your showing today!
- Type:
- Single Family
- Sq.Ft.:
- 4,261
- Status:
- Active
- Beds:
- 4
- Lot size:
- 5.46 Acres
- Year built:
- 2007
- Baths:
- 5.00
- MLS#:
- 2660731
- Subdivision:
- Broken Ridge Hollow
ADDITIONAL INFORMATION
ATTENTION INVESTORS! Rare opportunity to purchase an already leased home in a small, private community in Thompsons Station. This beautiful home is tucked behind a gated, tree lined drive only minutes to the 840 interchange; convenient to Spring Hill, Franklin and Murfreesboro. Approx. 3 acres fenced for horses with a pond & running creek. The spacious, one level home is bathed in natural light. The outdoor space is seemingly expansive, yet manageable. This custom built home has been lovingly maintained. This is the perfect opportunity to purchase a property with an existing income stream, or to plan for the future and create the one level “forever estate” of which you’ve been dreaming. The home features abundant storage, an expansive bonus room with a full bath above the epoxy-coated 3-car garage.
- Type:
- Single Family
- Sq.Ft.:
- 2,948
- Status:
- Active
- Beds:
- 4
- Lot size:
- 0.33 Acres
- Year built:
- 2024
- Baths:
- 4.00
- MLS#:
- 2657529
- Subdivision:
- Fairhaven
ADDITIONAL INFORMATION
A PLUS Location> Mins to shops, restaurants groceries, culture, music and Historic TN Sites. NEW GATED BOUTIQUE "FAIRHAVEN," W/ EASY ACCESS (2mins) TO 840 AND I-65. Golf cart/ biking path/walking trail to ENTERTAINMENT AND SPORTS complex Williamson County, with POOLS, WORKOUT, Restaurant coffee, DOG PARK Amphitheatre, pickle ball, tennis, bike and walking trails ETC. PRICE INCLUDES LOT PREMIUM and 75k in upgrades including 3 car garage. The Wyatt Floorplan RANCH, offers 1st floor living with 12' ceilings and a spacious bonus room on the 2nd floor. Tons of Natural Light, Covered Porch, fully sodded w/ irrigation. on a level private 1/3 acre homesite. Protected GREENSPACE privacy behind this homesite. INCENTIVES w/ use of Pref Lender/Title. Photos are Stock photos only, Buyer can still select design finishes, and to verify all details! contract now -DEC 2024 completion date.
- Type:
- Single Family
- Sq.Ft.:
- 2,078
- Status:
- Active
- Beds:
- 3
- Lot size:
- 0.14 Acres
- Year built:
- 2022
- Baths:
- 3.00
- MLS#:
- 2657983
- Subdivision:
- Tollgate Village Sec18b
ADDITIONAL INFORMATION
Beautifully presented, upgraded home with plantation shutters throughout, Clean lines await your personal touches. The Open Living Area could be split into a dining area, a great room, or just a great room. Cook's kitchen with single basin sink on a large island with seating for friends and family, gas cooktop, wall-mount chimney vent hood, four-door french door refrigerator, white subway tile backsplash, microwave, and amazing cabinet space. Rear entry garage with potential storage space over cars. Room on each side for workbenches, refrigerator, etc. Master down with adjoining bath and walk-in shower, Powder room adjacent to the kitchen. Laundry room near the back door to the garage. Drop station at back door to garage. Upstairs study area, Two bedrooms, and bathroom—prime location in highly desirable Tollgate Village. Conveniently located near I-65 and I-840, within walking distance to MoJo's Tacos, shops, medical offices, and Ace hardware store.
Open House:
Saturday, 6/8 12:00-6:00PM
- Type:
- Single Family
- Sq.Ft.:
- 4,532
- Status:
- Active
- Beds:
- 6
- Lot size:
- 0.27 Acres
- Year built:
- 2024
- Baths:
- 6.00
- MLS#:
- 2656778
- Subdivision:
- Fairhaven
ADDITIONAL INFORMATION
DESIGNED to the NINES> ALL UPGRADES already in the price leaves this home, wanting for nothing. Stock photos to show layout only> SEE DESIGN BOARDS. of ACTUAL home in NEW "GATED" BOUTIQUE COMMUNITY- FAIRHAVEN. INCENTIVES w/ use of Pref Lender/Title. OCTOBER COMPLETION! EASY 3 min ACCESS TO 840 AND I-65. Golf cart path/walking trail to the coming soon Williamson County's newest rec center featuring Pools, dog park, work out facility etc.., LANCASTER Plan by award winning builder, ON LEVEL LOT backing to PRIVATE WOODS and protected Greenspace w. 3 car garage, GUEST suite on 1st Floor and 2nd Primary Suite on 2nd Floor. Price Includes Lot Premium, Sliding doors, Outdoor FP, Covered porch, SUPER SHOWER, free standing tub, Drop zone, Laundry cabs/sink, SOD and irrigation. TOP rated- Williamson County schls, only 10 mins to Historic Franklin, 4 mins to grocery and boutiques.23 mins to Airport or DWNTWN NASHVILLE>Buyers to verify all details. Stock photos used.
Andrea D. Conner, License 344441, Xome Inc., License 262361, AndreaD.Conner@xome.com, 844-400-XOME (9663), 751 Highway 121 Bypass, Suite 100, Lewisville, Texas 75067


Listings courtesy of RealTracs MLS as distributed by MLS GRID, based on information submitted to the MLS GRID as of {{last updated}}.. All data is obtained from various sources and may not have been verified by broker or MLS GRID. Supplied Open House Information is subject to change without notice. All information should be independently reviewed and verified for accuracy. Properties may or may not be listed by the office/agent presenting the information. The Digital Millennium Copyright Act of 1998, 17 U.S.C. § 512 (the “DMCA”) provides recourse for copyright owners who believe that material appearing on the Internet infringes their rights under U.S. copyright law. If you believe in good faith that any content or material made available in connection with our website or services infringes your copyright, you (or your agent) may send us a notice requesting that the content or material be removed, or access to it blocked. Notices must be sent in writing by email to DMCAnotice@MLSGrid.com. The DMCA requires that your notice of alleged copyright infringement include the following information: (1) description of the copyrighted work that is the subject of claimed infringement; (2) description of the alleged infringing content and information sufficient to permit us to locate the content; (3) contact information for you, including your address, telephone number and email address; (4) a statement by you that you have a good faith belief that the content in the manner complained of is not authorized by the copyright owner, or its agent, or by the operation of any law; (5) a statement by you, signed under penalty of perjury, that the information in the notification is accurate and that you have the authority to enforce the copyrights that are claimed to be infringed; and (6) a physical or electronic signature of the copyright owner or a person authorized to act on the copyright owner’s behalf. Failure t
Thompsons Station Real Estate
The median home value in Thompsons Station, TN is $718,950. The national median home value is $219,700. The average price of homes sold in Thompsons Station, TN is $718,950. Thompsons Station real estate listings include condos, townhomes, and single family homes for sale. Commercial properties are also available. If you see a property you’re interested in, contact a Thompsons Station real estate agent to arrange a tour today!
Thompsons Station Weather
