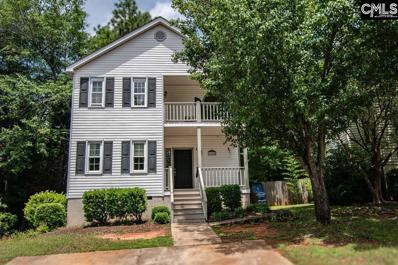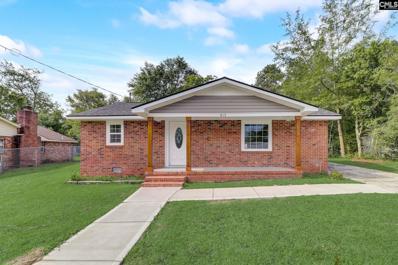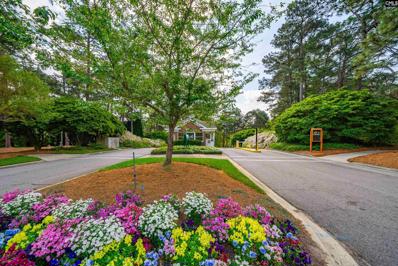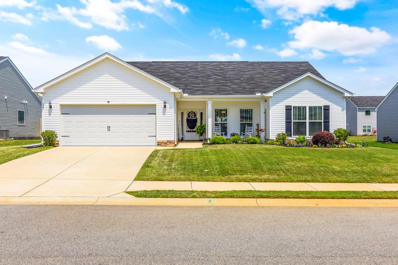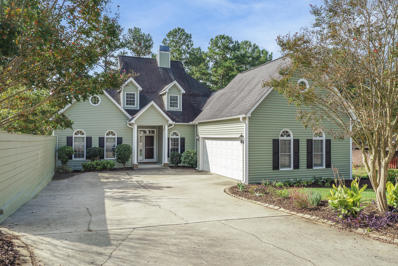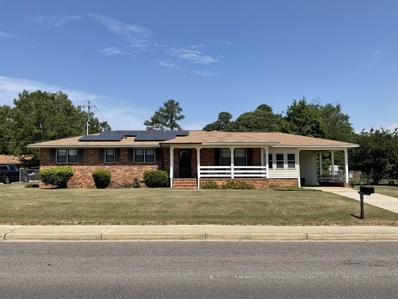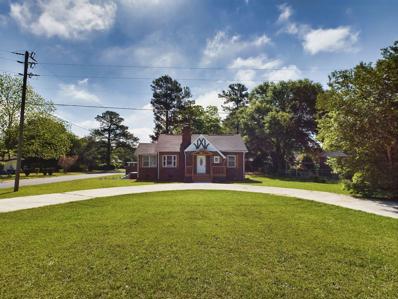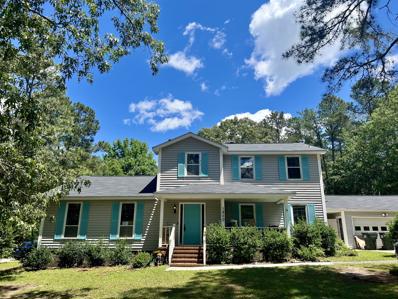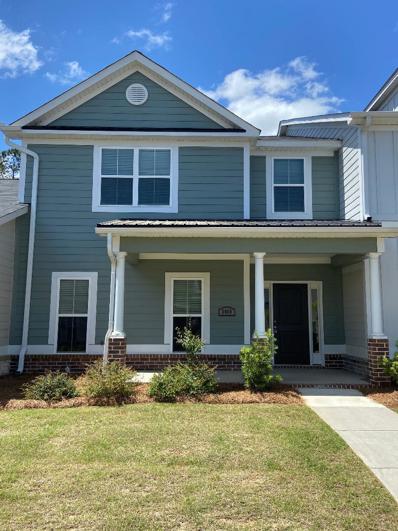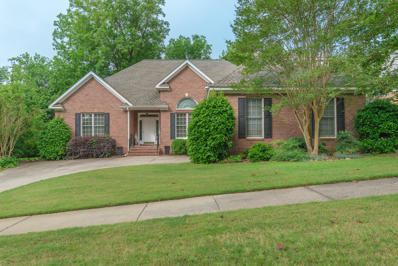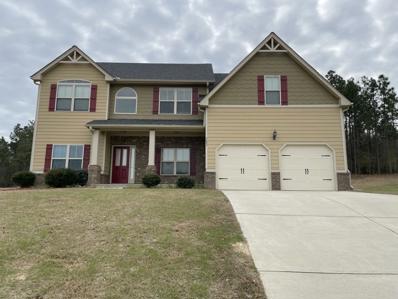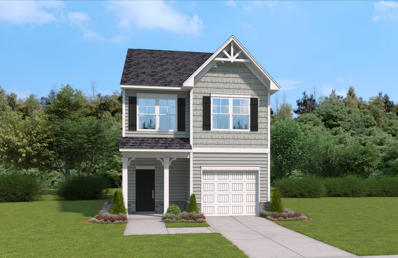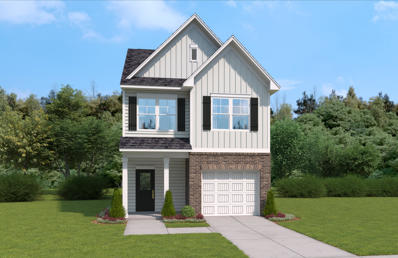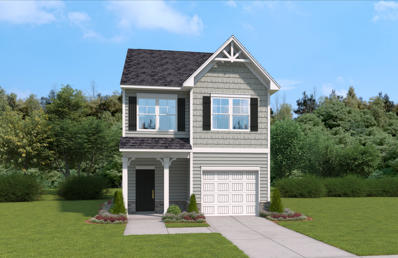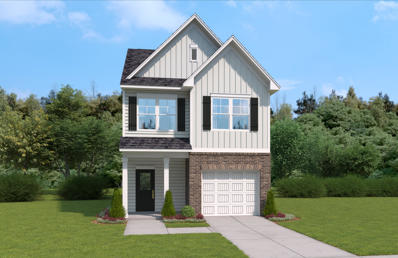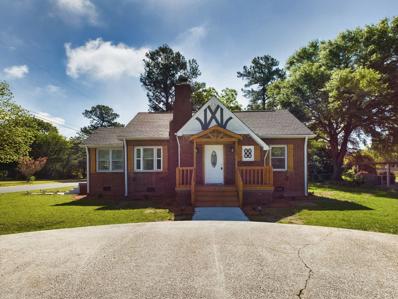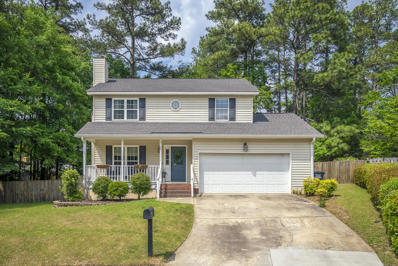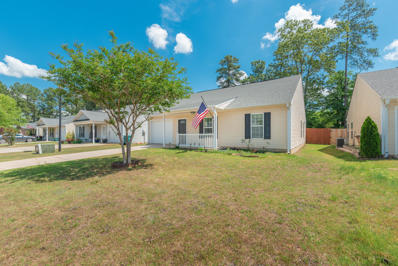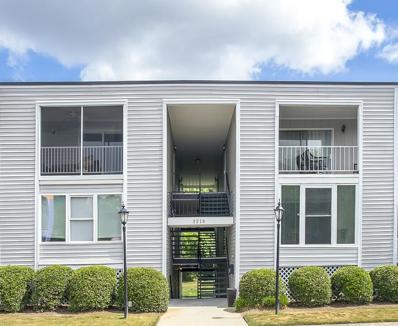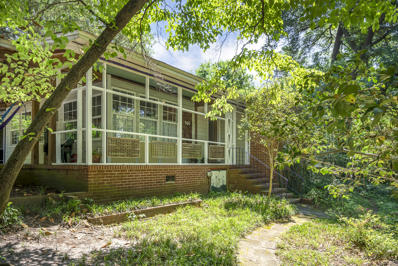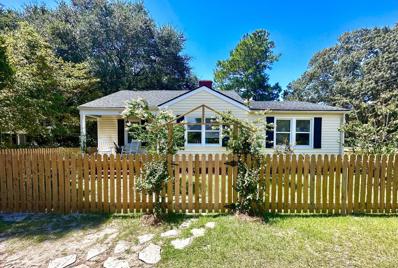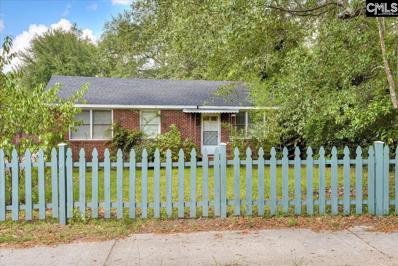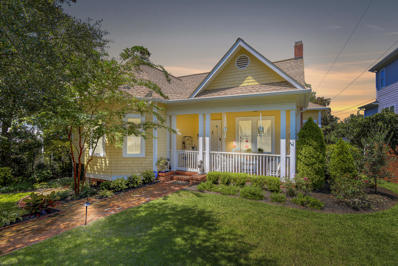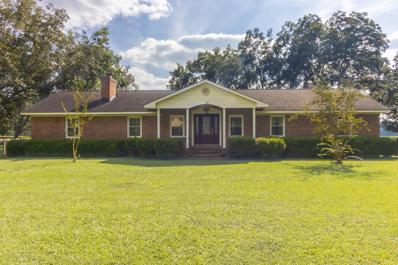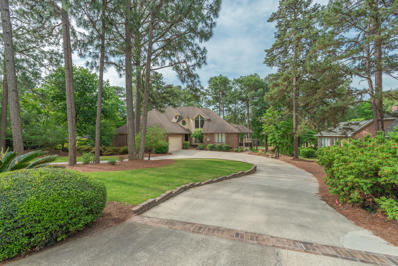Aiken SC Homes for Sale
- Type:
- Single Family
- Sq.Ft.:
- 1,456
- Status:
- NEW LISTING
- Beds:
- 3
- Lot size:
- 0.1 Acres
- Year built:
- 1996
- Baths:
- 3.00
- MLS#:
- 584956
ADDITIONAL INFORMATION
Welcome home to this turn-key 3 bedroom, 2.5 bathroom Charleston-style residence in the relaxed Charleston Row neighborhood, where there's no HOA to hold you back. This property features fresh paint and new carpets throughout both floors, creating a clean and modern atmosphere. You'll find ample outdoor space to relax and entertain with a welcoming front porch, a cozy back porch, and an upstairs balcony perfect for morning coffees or evening breezes. Conveniently located near hospitals, shopping, dining, and all essential amenities, this home is ready for immediate move-in. Enjoy the comfort and ease of a house that's fully prepared for your arrival. Don't miss the chance to make this turn-key gem your new home sweet home! Conveniently close to hospitals, shopping, dining, and all essential amenities, this home is ready for immediate move-in. Enjoy the ease of a home that's been fully prepared for your arrival. Don't miss the opportunity to make this turn-key gem your new home sweet home!
$179,000
815 Harold Street NW Aiken, SC 29801
- Type:
- Single Family
- Sq.Ft.:
- 1,368
- Status:
- NEW LISTING
- Beds:
- 3
- Lot size:
- 0.22 Acres
- Year built:
- 1994
- Baths:
- 2.00
- MLS#:
- 584870
ADDITIONAL INFORMATION
Stunning Remodeled Gem in Aiken. Welcome to 815 Harold Lane NW, a meticulously remodeled residence offering a perfect blend of modern elegance and convenient living. This charming home boasts three bedrooms, two baths, and a host of upgrades that are sure to impress. Step inside to discover a beautifully renovated interior, featuring new paint and luxury vinyl plank (LVP) flooring that exudes a contemporary flair. The new kitchen is a chef's dream, complete with sleek countertops, stylish cabinetry, and modern appliances, creating an inviting space for culinary adventures. The bathroom has been completely transformed with new fixtures and finishes, adding a touch of luxury to your daily routine. New vinyl windows flood the home with natural light, enhancing the bright and airy atmosphere. A new roof and new heating and air systems ensure comfort and efficiency year-round, providing peace of mind for the discerning homeowner. Conveniently located, this home offers easy access to local amenities, shopping, dining, and entertainment options, making it a prime choice for those seeking a vibrant lifestyle. Don't miss the opportunity to make this beautifully remodeled gem your ownâschedule a showing today and experience the allure of 815 Harold Lane NW!
$697,000
109 Red Oak Lane Aiken, SC 29802
- Type:
- Single Family
- Sq.Ft.:
- 3,589
- Status:
- Active
- Beds:
- 4
- Lot size:
- 0.5 Acres
- Year built:
- 1999
- Baths:
- 4.00
- MLS#:
- 584659
- Subdivision:
- Woodside Plantation
ADDITIONAL INFORMATION
Located inside the desirable award winning community of Woodside Plantation, this stately residence is privately situated on the 16th hole of the Jones golf course. Featuring 3882 sq ft with 4 Bedrooms, 4 baths, an oversized two car garage. Built by Rusty Findley, Aikenâs premier builder, this home is a wonderful blend of luxury & comfort. The first floor offers intimate as well as grand-scale living spaces. From the formal living room with an attached office, a formal dining room, Chefâs kitchen boasting stainless steel appliances, custom center island, soft close cabinets, granite countertops, and a breakfast area. There is a large light filled family room with a stack stone fireplace & wet bar. Perfect for entertaining! Also on the main floor is a bedroom with closet and ensuite bath. And we canât forget the oversized garage with work space and pristine Epoxy floors, a new all-weather season sunroom and large veranda! The 2nd floor boasts a lovely owners suite w/private porch, perfect for enjoying your morning coffee. The spacious bedroom area has large his and her closets as well as a magnificent bathroom w/whirlpool tub. The other 2 bedrooms each have their own private bath and walk in closets. Also a bonus room with closet and 2 areas of floored attic access for any additional storage needs. Outside you will enjoy the ambiance of a perfectly manicured lawn and views of the golf course. Please make sure to check out the extensive list of upgrades and renovations the seller has made to the home! Property owners can choose to join Woodside Country Club or The Reserve Club, if they wish. Both offer world-class amenities: golf courses, swimming, tennis, pickleball, fitness center, 15miles of walking & biking trails, over 60 social groups, casual and fine dining. The community is also close to restaurants, local schools, and all the shopping you desire.109 Red Oak is conveniently located 2 minutes from the Main Gate and 4 minutes from the East gate. Woodside Plantation is located in charming Aiken, South Carolina, known as an equestrian community rich in historic charm & tradition. Its quaint downtown offers a plethora of restaurants and shops.
$309,900
327 Fox Haven Drive Aiken, SC 29803
- Type:
- Single Family
- Sq.Ft.:
- 1,879
- Status:
- Active
- Beds:
- 4
- Lot size:
- 0.24 Acres
- Year built:
- 2021
- Baths:
- 2.00
- MLS#:
- 211659
- Subdivision:
- Deodar Plantation
ADDITIONAL INFORMATION
This home is much better than new. Surround yourself in luxury and comfort. This home offers a wonderful neighborhood feeling! When living in Deodar Plantation, you cannot help but notice the pride the area takes in its neighborhood & homes. There are 4 bedrooms or you could have 3 bedrooms plus a nice study/office. Enjoy the outdoor living in the front and back covered patio and porch, which offers relaxation and privacy. The Easy access to downtown Aiken, Citizens Park, Whiskey Road, and Schools. This pottery barn home is immaculate, better than new and has true pride of ownership. The owners retreat is opposite the other 3 bedrooms for privacy. The 5 piece bath is wonderfully appointed. The gourmet kitchen includes custom granite slab with upgraded stainless steel appliances, pendant lights and is open to the family room, breakfast nook and sitting room. The epoxy garage flooring is very attractive with plenty of storage. Ample cabinets, closets and storage throughout the home. This lovely home offers to be a wonderful home for years to come. Convenience of single level living. There is a 10 year structural warranty. The owner has installed new gutters.
$445,000
Sweet Gum Lane Aiken, SC 29803
- Type:
- Single Family
- Sq.Ft.:
- 2,565
- Status:
- Active
- Beds:
- 3
- Lot size:
- 0.25 Acres
- Year built:
- 1989
- Baths:
- 3.00
- MLS#:
- 528768
ADDITIONAL INFORMATION
Welcome to your new oasis nestled in the exclusive gated community of Woodside. This stunning 3-bedroom, 3-bath home is situated on a private cul-de-sac overlooking the picturesque 3rd hole of the Jones Course, offering breathtaking views of rolling greens and lush fairways. Recent upgrades include new siding, new fixtures throughout the home, fresh cut landscaping and mulch laid in the garden beds; enhancing the property's curb appeal and giving it an inviting feel. Step inside to discover a light-filled living space with hardwood floors and fresh paint creating a warm and cozy atmosphere in the living room and formal dining area. The spacious eat-in kitchen is a chef's dream, featuring ample counter space, a peninsula for casual dining, and floor-to-ceiling windows showcasing the stunning golf course views. Enjoy seamless indoor-outdoor entertainment with access to the screened porch from the kitchen. Convenience is key with a covered side porch, a mudroom from the garage and an oversized laundry room with a utility sink. The primary suite boasts dual vanities, a walk-in closet, a jetted tub, a separate stand-up shower and a skylight. Two additional bedroom suites offer generous space for family and guests. The courtyard style parking ensures privacy while entering and leaving the home. This home is perfect for those seeking a luxurious and private lifestyle. Don't miss the opportunity to make 116 Sweet Gum your own. Schedule a tour today to experience everything this exceptional property has to offer.
$315,000
E Pine Log Road Aiken, SC 29803
- Type:
- Single Family
- Sq.Ft.:
- 1,701
- Status:
- Active
- Beds:
- 4
- Lot size:
- 0.35 Acres
- Year built:
- 1963
- Baths:
- 2.00
- MLS#:
- 528757
ADDITIONAL INFORMATION
Great South Aiken neighborhood, this charming brick ranch offers a blend of comfort and convenience in a single-story design. Spanning 1,701 square feet, the home features four spacious bedrooms and two full baths, making it perfect for families or those seeking extra space. The inviting layout extends into a sunroom, ideal for relaxing with a good book or enjoying a morning coffee. Outside, a fenced backyard provides privacy and a secure area for pets or outdoor gatherings. With its classic brick exterior and thoughtfully designed interior, this home promises a delightful living experience in a sought-after location.
- Type:
- Single Family
- Sq.Ft.:
- 2,544
- Status:
- Active
- Beds:
- 3
- Lot size:
- 0.27 Acres
- Year built:
- 1961
- Baths:
- 3.00
- MLS#:
- 211634
ADDITIONAL INFORMATION
Welcome to your dream home at 568 Williamsburg St NE in the heart of Aiken, SC! This charming brick abode has undergone a stunning transformation, making it the epitome of modern comfort and style. Step onto the new front porch and feel instantly welcomed by the fresh paint and inviting atmosphere. As you enter, you'll be greeted by an updated kitchen boasting gleaming stainless steel appliances, beautiful wooden counters, and tile floors, perfect for preparing gourmet meals or hosting lively gatherings. Unwind in the cozy sunroom or utilize the office/flex room for work or relaxation, catering to your every need. The screen patio area on the side of the home beckons for tranquil moments spent enjoying the outdoors, while canned lighting throughout illuminates every corner with warmth and elegance. Rest easy knowing the roof was replaced in 2023, and the HVAC system, along with new ductwork, is only three years old, ensuring year-round comfort and efficiency. Situated on a beautiful corner lot, this home offers both privacy and convenience, with shopping, dining, and downtown Aiken just moments away. Upstairs, discover three additional bonus rooms, providing endless possibilities for customization to suit your lifestyle and preferences. No parking worries here with a garage and a concrete circular driveway, there's ample space for all your vehicles and guests. Plus, the expansive yard space provides endless opportunities for outdoor activities and gardening enthusiasts. With plenty of space to entertain, this home is perfect for hosting gatherings and creating lasting memories with loved ones. Don't miss your chance to own this exquisite property that checks all the boxes for modern living while retaining superb character. Schedule your viewing today and prepare to fall in love with your new home sweet home. Call now before it's too late!
$360,000
1850 Lundee Drive Aiken, SC 29803
- Type:
- Single Family
- Sq.Ft.:
- 2,266
- Status:
- Active
- Beds:
- 4
- Lot size:
- 1.25 Acres
- Year built:
- 1984
- Baths:
- 4.00
- MLS#:
- 211630
- Subdivision:
- Briarcliff
ADDITIONAL INFORMATION
Welcome home to this four bedroom three and a half bath house located in one of Aiken's most desirable neighborhoods. This home boasts a spacious living room with a fireplace. The formal dining room is open to the main living space and easily accessible to the kitchen. New kitchen appliances will be installed prior to closing as well as new tile in the kitchen. The laundry room is on the main floor. The owner's suite is located on the main level with three additional bedrooms situated upstairs. New carpet will be installed in all of the bedrooms prior to closing. The attic has flooring & is partially finished for storage. There is a second driveway that leads up to the back of the house where the second garage is located. The backyard is fenced in already. Please note: More pictures coming soon. Also, new roof is being replaced May 9th.
$279,900
3069 Stanhope Drive Aiken, SC 29803
- Type:
- Townhouse
- Sq.Ft.:
- 2,156
- Status:
- Active
- Beds:
- 3
- Lot size:
- 0.07 Acres
- Year built:
- 2021
- Baths:
- 3.00
- MLS#:
- 211619
- Subdivision:
- Danbrooke Village
ADDITIONAL INFORMATION
Want a spacious townhouse with no yard maintenance, convenient to shops, restaurants and grocery stores? Ideally located approximately 10 minutes from downtown Aiken and 15 minutes from SRS, this luxurious home offers all the amenities of comfortable living in the well-planned community of Danbrooke Village. Easy access to dining, parks, schools, and shopping including a new Lowes Food store under construction. Amenities include a community park and yard maintenance. The generous floorplan boasts a kitchen with stainless steel appliances, granite counter tops with an island, all overlooking a great room. Upstairs, enjoy the huge owners' suite with a soaking tub, walk-in shower, cultured marble countertops and a roomy walk-in closet. Two more bedrooms, hall bathroom, and laundry room complete this Highland 1 floor plan. Downstairs flooring is Evacore LVP installed by the builder. Upstairs has new Coretec Pro Plus LVP throughout. Stairs have new carpet. Washer and Dryer convey. Security system and sprinkler system included. Two car garage with room for storage. Square footage is based on builder's plans, not Tax Assessor's office.
- Type:
- Single Family
- Sq.Ft.:
- 3,530
- Status:
- Active
- Beds:
- 3
- Lot size:
- 0.29 Acres
- Year built:
- 2000
- Baths:
- 3.00
- MLS#:
- 211620
- Subdivision:
- Woodside Plantation
ADDITIONAL INFORMATION
One owner, one story ranch with bonus room.Property is located on a low maintenance 1/4 ac lot facing lovely island/courtyard . This is a semi-open floor plan - Foyer, Living room, dining room and breakfast area. Living room with gas fireplace flanked with built-ins. Formal dining area displays large windows topped with a half moon transom. Kitchen offers snack bar, plenty of cabinets, pantry, corian countertops, office management desk, and breakfast area overlooking backyard. The owner's suite has a double trey ceiling and inc. a large his & her walk-in closet, double sinks, shower and separate tub, and water closet. On the other side of home are two additional bedrooms, linen closet , a large walk-in closet. There's a second floor bonus room, a deep closet, and walk-in attic storage. Builder has taken advantage of available space to provide extra storage. Windows across back of home bring in natural light. You'll enjoy the 12 x 18 back deck to enjoy the sun and flowering bushes in the backyard, or push a remote button and the deck is covered with a retractable shade. New roof 2023, HVAC new 2017. Two car garage with small workshop, painted floor.
- Type:
- Single Family
- Sq.Ft.:
- 2,718
- Status:
- Active
- Beds:
- 5
- Lot size:
- 0.37 Acres
- Year built:
- 2015
- Baths:
- 4.00
- MLS#:
- 211618
- Subdivision:
- Hitchcock Crossing
ADDITIONAL INFORMATION
Beautiful 5 bedroom 4 bathroom home in a growing community. Engineered vinyl plank flooring in Livingroom, breakfast area and kitchen. Granite counter tops with dark cherry cabinets, large pantry and center island. Fireplace in living room with a 2-story vaulted ceiling. Open stair well. Hitchcock ceiling in formal dining with judges paneling. One bedroom downstairs, master and 3 bedrooms upstairs. Owner suite has huge walk-in closet, double vanity, garden tub and walk in shower. Covered back yard patio. Oversized two car garage. Wonderful large home in a cul-de-sac. Convenient to Aiken, Augusta, North Augusta, I -20, USC Aiken, Aiken Hospital, Aiken Tech.
$245,200
799 Manitou Circle Aiken, SC 29801
- Type:
- Single Family
- Sq.Ft.:
- 1,672
- Status:
- Active
- Beds:
- 3
- Lot size:
- 0.1 Acres
- Year built:
- 2024
- Baths:
- 3.00
- MLS#:
- 211617
- Subdivision:
- Trolley Run Providence Station
ADDITIONAL INFORMATION
Welcome to the epitome of comfortable living in our stunning Lance floorplan. This residence encompasses everything you desire in a new home, offering an inviting atmosphere and a seamless blend of style and functionality. Step into the heart of the home with an open-concept main level, perfect for hosting family gatherings and entertaining friends. Immerse yourself in the ambiance of the first floor, boasting airy 9-foot ceilings that add a touch of elegance to the living spaces. The kitchen, adorned with a granite countertop on the spacious island, provides ample prep space for creating your favorite culinary delights. The living room, designed for relaxation and socializing, offers generous space for both leisure and connection. Finishing off the main level, the strategically located powder room, offering ease of access for you and your guests. Venture to the second floor, where three generously sized bedrooms await, including a primary suite complete with an ensuite bathroom and the option for a garden tub. The large walk-in closet ensures ample storage for your wardrobe, adding a touch of luxury to your daily routine. Simplify your lifestyle with the strategically positioned laundry room on the same level as your bedrooms, enhancing functionality and ease of use. Experience outdoor bliss on your private patio, conveniently accessible from the dining space. Whether enjoying a quiet morning coffee or hosting a lively summer BBQ, this space is designed for your relaxation and enjoyment. Your convenience continues with a one-car garage providing ample parking or storage, elevating the practicality of your living space. Everything you need is included, from a tankless water heater to a sprinkler system and a fully sodded yard. This home is truly perfection, featuring a thoughtfully designed layout and impeccable details. ''The Lance'' - where convenience meets style! Stock photos used. Home is under construction. Finishes and options may vary.
$246,200
793 Manitou Circle Aiken, SC 29801
- Type:
- Single Family
- Sq.Ft.:
- 1,672
- Status:
- Active
- Beds:
- 3
- Lot size:
- 0.1 Acres
- Year built:
- 2024
- Baths:
- 3.00
- MLS#:
- 211615
- Subdivision:
- Trolley Run Providence Station
ADDITIONAL INFORMATION
Welcome to the epitome of comfortable living in our stunning Lance floorplan. This residence encompasses everything you desire in a new home, offering an inviting atmosphere and a seamless blend of style and functionality. Step into the heart of the home with an open-concept main level, perfect for hosting family gatherings and entertaining friends. Immerse yourself in the ambiance of the first floor, boasting airy 9-foot ceilings that add a touch of elegance to the living spaces. The kitchen, adorned with a granite countertop on the spacious island, provides ample prep space for creating your favorite culinary delights. The living room, designed for relaxation and socializing, offers generous space for both leisure and connection. Finishing off the main level, the strategically located powder room, offering ease of access for you and your guests. Venture to the second floor, where three generously sized bedrooms await, including a primary suite complete with an ensuite bathroom and the option for a garden tub. The large walk-in closet ensures ample storage for your wardrobe, adding a touch of luxury to your daily routine. Simplify your lifestyle with the strategically positioned laundry room on the same level as your bedrooms, enhancing functionality and ease of use. Experience outdoor bliss on your private patio, conveniently accessible from the dining space. Whether enjoying a quiet morning coffee or hosting a lively summer BBQ, this space is designed for your relaxation and enjoyment. Your convenience continues with a one-car garage providing ample parking or storage, elevating the practicality of your living space. Everything you need is included, from a tankless water heater to a sprinkler system and a fully sodded yard. This home is truly perfection, featuring a thoughtfully designed layout and impeccable details. ''The Lance'' - where convenience meets style! Stock photos used. Home is under construction. Finishes and options may vary.
$245,200
Manitou Circle Aiken, SC 29801
- Type:
- Single Family
- Sq.Ft.:
- 1,672
- Status:
- Active
- Beds:
- 3
- Lot size:
- 0.1 Acres
- Year built:
- 2024
- Baths:
- 3.00
- MLS#:
- 528701
ADDITIONAL INFORMATION
Welcome to the epitome of comfortable living in our stunning Lance floorplan. This residence encompasses everything you desire in a new home, offering an inviting atmosphere and a seamless blend of style and functionality. Step into the heart of the home with an open-concept main level, perfect for hosting family gatherings and entertaining friends. Immerse yourself in the ambiance of the first floor, boasting airy 9-foot ceilings that add a touch of elegance to the living spaces. The kitchen, adorned with a granite countertop on the spacious island, provides ample prep space for creating your favorite culinary delights. The living room, designed for relaxation and socializing, offers generous space for both leisure and connection. Finishing off the main level, the strategically located powder room, offering ease of access for you and your guests. Venture to the second floor, where three generously sized bedrooms await, including a primary suite complete with an ensuite bathroom and the option for a garden tub. The large walk-in closet ensures ample storage for your wardrobe, adding a touch of luxury to your daily routine. Simplify your lifestyle with the strategically positioned laundry room on the same level as your bedrooms, enhancing functionality and ease of use. Experience outdoor bliss on your private patio, conveniently accessible from the dining space. Whether enjoying a quiet morning coffee or hosting a lively summer BBQ, this space is designed for your relaxation and enjoyment. Your convenience continues with a one-car garage providing ample parking or storage, elevating the practicality of your living space. Everything you need is included, from a tankless water heater to a sprinkler system and a fully sodded yard. This home is truly perfection, featuring a thoughtfully designed layout and impeccable details. ''The Lance'' - where convenience meets style! Stock photos used. Home is under construction. Finishes and options may vary.
$246,200
Manitou Circle Aiken, SC 29801
- Type:
- Single Family
- Sq.Ft.:
- 1,672
- Status:
- Active
- Beds:
- 3
- Lot size:
- 0.1 Acres
- Baths:
- 3.00
- MLS#:
- 528698
ADDITIONAL INFORMATION
Welcome to the epitome of comfortable living in our stunning Lance floorplan. This residence encompasses everything you desire in a new home, offering an inviting atmosphere and a seamless blend of style and functionality. Step into the heart of the home with an open-concept main level, perfect for hosting family gatherings and entertaining friends. Immerse yourself in the ambiance of the first floor, boasting airy 9-foot ceilings that add a touch of elegance to the living spaces. The kitchen, adorned with a granite countertop on the spacious island, provides ample prep space for creating your favorite culinary delights. The living room, designed for relaxation and socializing, offers generous space for both leisure and connection. Finishing off the main level, the strategically located powder room, offering ease of access for you and your guests. Venture to the second floor, where three generously sized bedrooms await, including a primary suite complete with an ensuite bathroom and the option for a garden tub. The large walk-in closet ensures ample storage for your wardrobe, adding a touch of luxury to your daily routine. Simplify your lifestyle with the strategically positioned laundry room on the same level as your bedrooms, enhancing functionality and ease of use. Experience outdoor bliss on your private patio, conveniently accessible from the dining space. Whether enjoying a quiet morning coffee or hosting a lively summer BBQ, this space is designed for your relaxation and enjoyment. Your convenience continues with a one-car garage providing ample parking or storage, elevating the practicality of your living space. Everything you need is included, from a tankless water heater to a sprinkler system and a fully sodded yard. This home is truly perfection, featuring a thoughtfully designed layout and impeccable details. ''The Lance'' - where convenience meets style! Stock photos used. Home is under construction. Finishes and options may vary.
- Type:
- Single Family
- Sq.Ft.:
- 2,544
- Status:
- Active
- Beds:
- 3
- Lot size:
- 0.27 Acres
- Year built:
- 1961
- Baths:
- 3.00
- MLS#:
- 528682
ADDITIONAL INFORMATION
Welcome to your dream home at 568 Williamsburg St NE in the heart of Aiken, SC! This charming brick abode has undergone a stunning transformation, making it the epitome of modern comfort and style. Step onto the new front porch and feel instantly welcomed by the fresh paint and inviting atmosphere. As you enter, you'll be greeted by an updated kitchen boasting gleaming stainless steel appliances, beautiful wooden counters, and tile floors, perfect for preparing gourmet meals or hosting lively gatherings. Unwind in the cozy sunroom or utilize the office/flex room for work or relaxation, catering to your every need. The screen patio area on the side of the home beckons for tranquil moments spent enjoying the outdoors, while canned lighting throughout illuminates every corner with warmth and elegance. Rest easy knowing the roof was replaced in 2023, and the HVAC system, along with new ductwork, is only three years old, ensuring year-round comfort and efficiency. Situated on a beautiful corner lot, this home offers both privacy and convenience, with shopping, dining, and downtown Aiken just moments away. Upstairs, discover three additional bonus rooms, providing endless possibilities for customization to suit your lifestyle and preferences. No parking worries here with a garage and a concrete circular driveway, there's ample space for all your vehicles and guests. Plus, the expansive yard space provides endless opportunities for outdoor activities and gardening enthusiasts. With plenty of space to entertain, this home is perfect for hosting gatherings and creating lasting memories with loved ones. Don't miss your chance to own this exquisite property that checks all the boxes for modern living while retaining superb character. Schedule your viewing today and prepare to fall in love with your new home sweet home. Call now before it's too late!
$250,000
Dunovant Court Aiken, SC 29803
- Type:
- Single Family
- Sq.Ft.:
- 1,460
- Status:
- Active
- Beds:
- 3
- Lot size:
- 0.15 Acres
- Year built:
- 1991
- Baths:
- 3.00
- MLS#:
- 528652
ADDITIONAL INFORMATION
No showings until Open House on 5/4 from 1-3pm. Step into the welcoming embrace of this delightful 3-bedroom, 3-bathroom home, meticulously crafted to blend timeless elegance with modern amenities. As you approach, the rocking chair front porch invites you to enjoy afternoons soaking in the peaceful neighborhood ambiance. Upon entering, you're greeted by a bright, airy entryway that unfolds into a stunning great room. The heart of this room is a cozy wood-burning fireplace, perfect for gathering around during chilly evenings. The space flows seamlessly into the dining area, which offers enchanting views of the gorgeous backyard—ideal for indoor-outdoor living. The kitchen is a culinary enthusiast's dream, boasting a chic statement backsplash, gleaming quartz countertops, modern appliances, and a large basin sink. A convenient half bathroom located on the main level features striking statement wallpaper and a classic pedestal sink, combining functionality with flair. Ascend to the private quarters where the primary suite offers a serene retreat. Bright and expansive, it features a stylish tray ceiling and a large walk-in closet, providing ample storage space. The en suite bathroom is equipped with a vanity and a tub-shower combo, ensuring functionality. Two additional bedrooms echo the home's theme of bright and spacious living, each offering comfortable accommodations for family or guests. The shared full bathroom is equally impressive, featuring a spacious vanity and a tub/shower combo. Outside, the back deck is your private oasis for relaxation or entertaining. It's the perfect spot for weekend barbecues or quiet evenings under the stars. The fenced yard not only enhances privacy but also makes an ideal play area for pets or children. This home is a perfect blend of charm and convenience, located in a friendly community with easy access to local amenities. It promises a lifestyle of comfort and tranquility. Don't miss out on making this house your new home!
$245,000
426 Beryl Drive Aiken, SC 29803
- Type:
- Single Family
- Sq.Ft.:
- 1,457
- Status:
- Active
- Beds:
- 3
- Lot size:
- 0.11 Acres
- Year built:
- 2011
- Baths:
- 2.00
- MLS#:
- 211603
- Subdivision:
- South Meadows
ADDITIONAL INFORMATION
Great location off Whiskey Rd in South Meadows. Newly painted with open kitchen, great room and dining room. This 3 BR, 2 BA is only minutes to shopping and easy access to SRS and downtown. Backyard is fully fenced and private. Neighborhood includes pool and playground. Updated appliances is a plus. HVAC new in 2018.
- Type:
- Condo
- Sq.Ft.:
- 1,024
- Status:
- Active
- Beds:
- 2
- Year built:
- 1983
- Baths:
- 2.00
- MLS#:
- 211595
- Subdivision:
- Hitchcock Heights
ADDITIONAL INFORMATION
Hurry home to Hitchcock Heights! Make a lifestyle choice. Great opportunity to live conveniently in the center of Aiken, South Carolina's popular downtown corridor where the bustling street life welcomes everyone to join in. Downtown residents appreciate the proximity to boutique shopping, and multiple restaurants ranging from fine dining to bustling sidewalk eateries. Great, immaculately maintained, and updated 2 bedrooms 1.5, bath condominium with spacious floor plan including a bright sunroom off the living room suitable for an office or an exercise room. The updated galley kitchen has new premium stainless appliances including attractive wood block counters and stainless sink. The owner replaced and upgraded all electrical switches and outlets; replaced several light fixtures and windows, upgraded thermostat and installed new LTV flooring in all rooms except baths and the sunroom. Association fees include basic cable, water, trash removal, pest control, pool maintenance and lawn care. The residents enjoy the community pool, a car wash station and assigned parking. The Hitchcock Woods are the backdrop to the condominiums, welcoming all pedestrians to enjoy the walking and riding trails that wind through its lush 2100 _+ acres. Don't delay, schedule an appointment now to see this great opportunity. If Square Footage, Schools, or Acreage are important, the buyer(s) to verify. Call agent to make arrangements to see this property.
$289,000
900 Shadow Drive Aiken, SC 29801
- Type:
- Single Family
- Sq.Ft.:
- 1,916
- Status:
- Active
- Beds:
- 3
- Lot size:
- 2.69 Acres
- Year built:
- 1950
- Baths:
- 2.00
- MLS#:
- 211593
- Subdivision:
- Kalmia Hills
ADDITIONAL INFORMATION
Opportunity knocks at this sun-filled 3BR/2BA bungalow on nearly 3 acres, just minutes from downtown Aiken! Located in the desirable Kalmia Hills neighborhood, this spacious property offers all the privacy of country living, the comforts of neighborhood life, and the modern conveniences of the city close by. Close to USC Aiken and Aiken Regional Hospital plus quick and easy access to North Augusta and Augusta. Featuring a 1-story bungalow-type design with 3 bedrooms, 2 full bathrooms, and 4 verandas, this brick and wood home was lovingly renovated by the owners in 2005. The renovation work was one-of-a-kind, offering a unique and creative environment for your future. Come on in! At the heart of the home is the open, sun-filled kitchen, featuring a large island with built-in storage, ceiling fans, a skylight, separate laundry closet and pantry, and 2 porches. Step from the sunny kitchen to the sun porch for your morning coffee and relax in the cool shade of the veranda in the evening. The living room includes a fireplace and flows to the formal dining room with its own porch. The largest of the 3 bedrooms adjoins a charming, tiled bathroom and access to the wrap-around veranda. Another bedroom faces the front porch. The 3rd bedroom is located on the other side of the house between 2 porches. All 3 bedrooms have large closets and ceiling fans. The house also includes a partial attic and basement accessed from outside. Outdoors you will find sprawling grounds, mature trees, an S-shaped driveway, room for a pool, garage, or barn. Although located in the heart of Aiken, enjoy County taxes! Also for your enjoyment: a 10 x 12' Writer's Cottage built on a concrete pad off of the lower part of the driveway. Home is move-in ready or awaiting your personal touches and updates. All appliances remain. Sold AS-IS. Buyer to verify square footage. Recent survey available.
$305,000
305 E East Boundary Avenue Aiken, SC
- Type:
- Single Family
- Sq.Ft.:
- 1,252
- Status:
- Active
- Beds:
- 3
- Lot size:
- 0.26 Acres
- Year built:
- 1951
- Baths:
- 1.00
- MLS#:
- 211592
- Subdivision:
- Aiken Downtown
ADDITIONAL INFORMATION
''Honeysuckle House'' - this charming cottage located on a huge corner lot is a perfect blend of yesterday's charm updated for modern comfort. A sunfilled living room with decorative fireplace leads to the primary suite. The kitchen has been updated with granite counters and SS appliances. There is a guest bedroom and then a third flex room to be used as an office, sitting area or third bedroom. Enjoy outdoor gatherings in the spacious backyard with privacy fencing with entrances from both E Boundary and Colleton. Roof put in 2022. Completely updated electrical, plumbing, HVAC, duct work, etc. Brand new fencing, gates, plantings, etc. New doors and paint.
- Type:
- Single Family
- Sq.Ft.:
- 925
- Status:
- Active
- Beds:
- 3
- Lot size:
- 1 Acres
- Year built:
- 1969
- Baths:
- 1.00
- MLS#:
- 584335
ADDITIONAL INFORMATION
This 3 bedroom 1 bath home is great for first time homebuyers as well as investors. This home sits on 1 acre of land and is only 3 miles away from USC-Aiken campus and 8 miles away from Aiken Technical College. The large backyard offers ample space for landscaping and outdoor activities. With some TLC, this property has the potential to become your dream home or a wonderful investment. Property is being sold "As Is". Updated roof~2022
- Type:
- Single Family
- Sq.Ft.:
- 2,115
- Status:
- Active
- Beds:
- 3
- Lot size:
- 0.24 Acres
- Year built:
- 1917
- Baths:
- 4.00
- MLS#:
- 210836
- Subdivision:
- Aiken Downtown
ADDITIONAL INFORMATION
Welcome to the historic enchanting ''Twin Cedars Cottage'', situated on South Chesterfield Street in the heart of historic Aiken. This captivating designer, fully furnished residence embodies the quintessential charm of Southern living, boasting a prime location that epitomizes convenience and leisure. Positioned just a block away from the esteemed Wilcox Hotel and a leisurely stroll from downtown Aiken's vibrant array of restaurants, boutiques, and cultural attractions, ''Twin Cedars Cottage'' offers a lifestyle of unparalleled ease and sophistication. Step inside this lovingly maintained historic cottage to discover a treasure trove of timeless elegance and modern comforts. With two inviting fireplaces and a sun-drenched gathering room adorned with expansive light filled windows, this home exudes warmth and hospitality. Admire the architectural splendor of Hitchcock high ceilings, the allure of southern pine floors, and the intricate craftsmanship of custom trim and antique doors throughout. Twin Cedars boasts three generously proportioned bedrooms, each accompanied by its own luxurious full bath in addition to a hall ½ bath for guests, with all custom installed bidets. A cozy library and charming chefs kitchen with all new appliances, gas commercial style range and herringbone brick flooring beckons to create culinary masterpieces. Outside, a picturesque picket fence encloses the professionally fully irrigated landscaping and sprawling backyard and deck, providing an idyllic setting for alfresco entertaining or basking in the Southern sunshine and enjoy an evening libation on the front porch with room for friends. With ample space to expand, envision creating your own oasis with a pool, detached garage, or lower wine cellar in the lower basement. . Meticulously renovated in 2009, and updated again in 2022 this historic gem features modern amenities Offered fully furnished with a proven Short Term rental history with current bookings through May, ''Twin Cedars Cottage'' presents an irresistible opportunity for both homeowners and investors alike. Indulge in the timeless allure of Southern living, where history meets modern luxury in the heart of Aiken's most coveted locale. Don't miss your chance to experience the epitome of gracious living in this charming historic retreat.
- Type:
- Single Family
- Sq.Ft.:
- 1,880
- Status:
- Active
- Beds:
- 3
- Lot size:
- 0.89 Acres
- Year built:
- 1992
- Baths:
- 2.00
- MLS#:
- 208304
ADDITIONAL INFORMATION
A LITTLE PIECE OF THE COUNTRY!!!!!!! Beautiful Brick Home, surrounded by a lush yard and majestic old trees. Private and quiet, yet very close to downtown Aiken and the Southside of town. The home has a spacious, open floor plan. Custom Kitchen with plenty of cabinet space and large rooms, with lots of windows for letting in natural light. Large deck offers space for family gatherings or intimate evenings for two. This house really is the definition of home. Come see for yourself.
$762,000
Bay Tree Court Aiken, SC 29803
- Type:
- Single Family
- Sq.Ft.:
- 4,028
- Status:
- Active
- Beds:
- 4
- Lot size:
- 0.49 Acres
- Year built:
- 1989
- Baths:
- 3.00
- MLS#:
- 528601
ADDITIONAL INFORMATION
Welcome to this contemporary home located on the 4th fairway of Jones course. This spacious foyer, sunken living room and dining room is illuminated by an abundance of natural light and a charming gas fireplace and is overlooking the golf course. The remodeled kitchen features a new dishwasher, stove, oven, microwave, disposal and vent. Also new light maple cabinets, granite countertops, a beautiful backspace, and new LVT flooring.The family room is enhanced by a built-in cabinet and new LVT flooring. Sliding doors open to a large deck and screened gazebo. The owner suite boasts a large room with trey ceiling and a newly remodeled bathroom complete with new tub, tiled walk-in shower, vanities with double sinks, granite countertops, lighting, toilet and new tile flooring. A guest bedroom on 1st floor boast new LVT flooring and a remodeled bathroom with a floating sink, new lighting, tiled walk-in shower, toilet, and new tile flooring. We can't forget this light and airy laundry room with new cabinets, granite countertops, new flooring and new LG washer and dryer.Upstairs you will find two spacious bedrooms sharing an updated bathroom with new lighting, vanity, sink, countertops and new LVT flooring. Time for entertaining in the expansive basement complete with a pool table! There is ample room for whatever your hearts desire. This home has new exterior paint, tankless water heater, HVAC, gutters with gutter shields, attic insulation and central vacuum system. Don't wait to view this home in person.
Andrea D. Conner, License 102111, Xome Inc., License 19633, AndreaD.Conner@xome.com, 844-400-XOME (9663), 751 Highway 121 Bypass, Suite 100, Lewisville, Texas 75067

The information being provided is for the consumer's personal, non-commercial use and may not be used for any purpose other than to identify prospective properties consumer may be interested in purchasing. Any information relating to real estate for sale referenced on this web site comes from the Internet Data Exchange (IDX) program of the Consolidated MLS®. This web site may reference real estate listing(s) held by a brokerage firm other than the broker and/or agent who owns this web site. The accuracy of all information, regardless of source, including but not limited to square footages and lot sizes, is deemed reliable but not guaranteed and should be personally verified through personal inspection by and/or with the appropriate professionals. Copyright © 2024, Consolidated MLS®.

The data relating to real estate for sale on this web-site comes in part from the Internet Data Exchange Program of the Aiken Board of Realtors. The Aiken Board of Realtors deems information reliable but not guaranteed. Copyright 2024 Aiken Board of REALTORS. All rights reserved.

The data relating to real estate for sale on this web site comes in part from the Broker Reciprocity Program of G.A.A.R. - MLS . Real estate listings held by brokerage firms other than Xome are marked with the Broker Reciprocity logo and detailed information about them includes the name of the listing brokers. Copyright 2024 Greater Augusta Association of Realtors MLS. All rights reserved.
Aiken Real Estate
The median home value in Aiken, SC is $299,900. This is higher than the county median home value of $118,700. The national median home value is $219,700. The average price of homes sold in Aiken, SC is $299,900. Approximately 58.38% of Aiken homes are owned, compared to 30.56% rented, while 11.06% are vacant. Aiken real estate listings include condos, townhomes, and single family homes for sale. Commercial properties are also available. If you see a property you’re interested in, contact a Aiken real estate agent to arrange a tour today!
Aiken, South Carolina has a population of 30,277. Aiken is less family-centric than the surrounding county with 18.48% of the households containing married families with children. The county average for households married with children is 25.81%.
The median household income in Aiken, South Carolina is $53,433. The median household income for the surrounding county is $47,713 compared to the national median of $57,652. The median age of people living in Aiken is 46.7 years.
Aiken Weather
The average high temperature in July is 92.3 degrees, with an average low temperature in January of 32.7 degrees. The average rainfall is approximately 46.6 inches per year, with 0.5 inches of snow per year.
