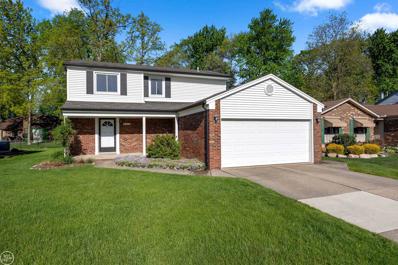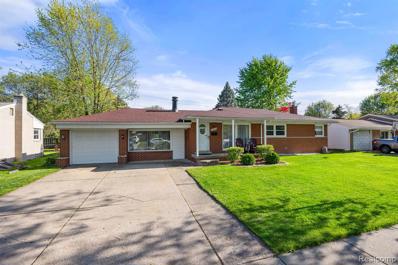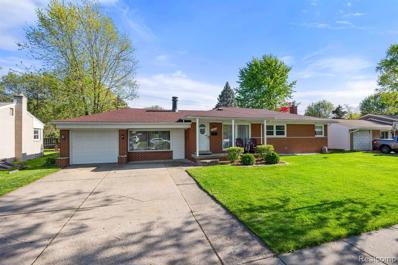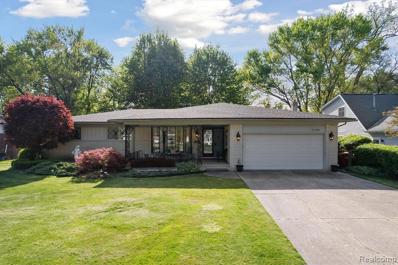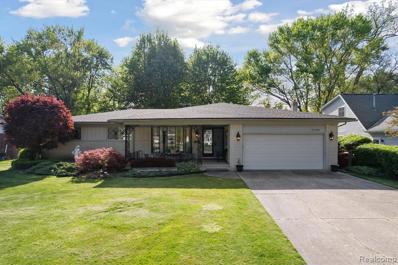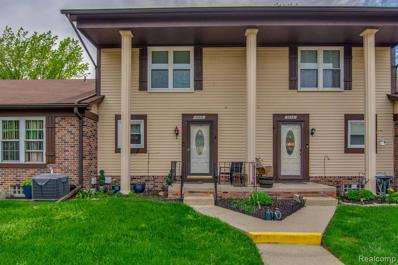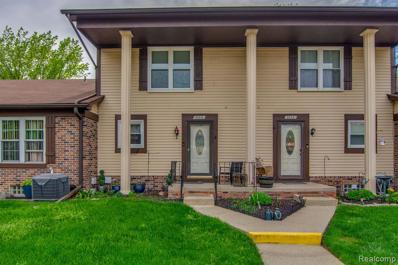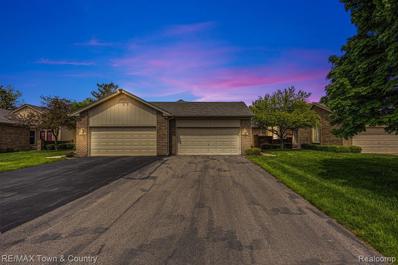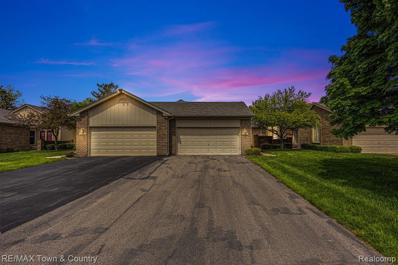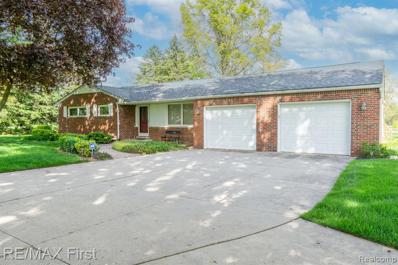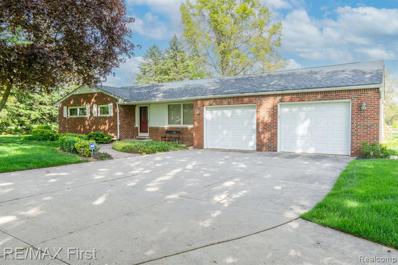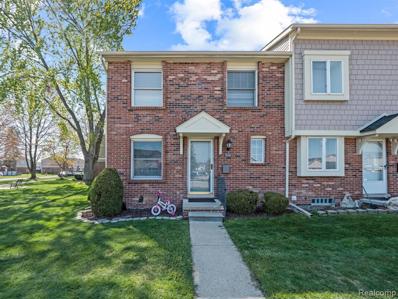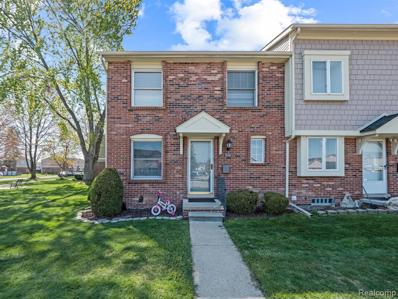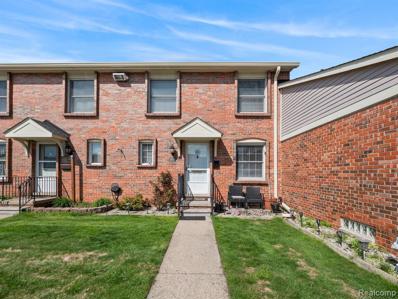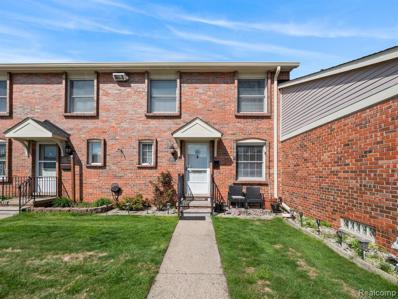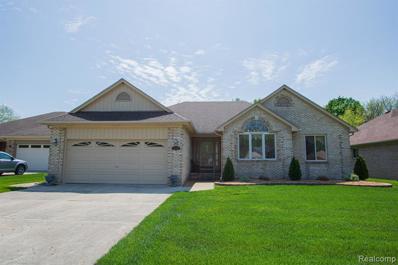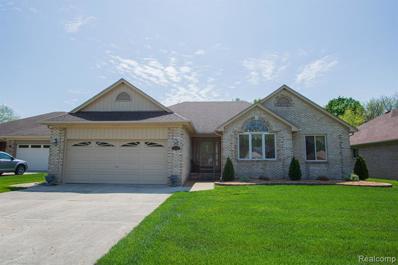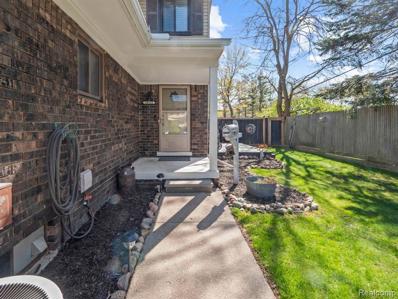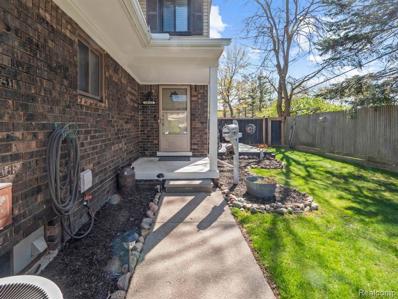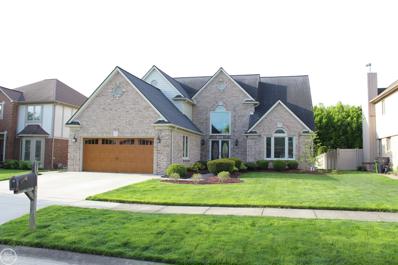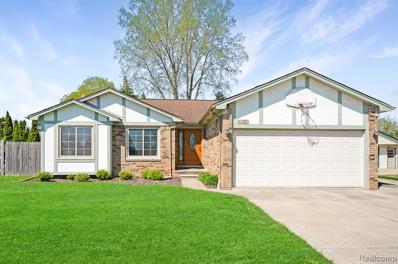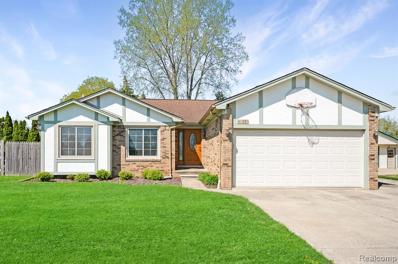Clinton Township MI Homes for Sale
$340,000
41875 Stratton Clinton Twp, MI 48038
- Type:
- Single Family
- Sq.Ft.:
- 1,647
- Status:
- NEW LISTING
- Beds:
- 3
- Lot size:
- 0.17 Acres
- Year built:
- 1983
- Baths:
- 1.10
- MLS#:
- 58050141612
- Subdivision:
- Lexington Square Sub
ADDITIONAL INFORMATION
This charming colonial feels like home from the moment you walk in! Crown molding and hard surface flooring flow throughout the kitchen, nook and family room which offers a gas fireplace with ledgerstone surround, mantel and recessed lights. Beautifully updated kitchen with an abundance of cabinetry, quartz counter tops, tile backsplash and recessed lighting. Bay window doorwall leading to a decorative stamped concrete patio. Double doors lead to a spacious owners suite with crown molding, cathedral ceiling and walk in closet. Laundry room with base and upper cabinets. Finished basement with bar area for entertaining and plenty of storage! Kitchen stove, microwave and dishwasher stay. This is a must see!!!
- Type:
- Single Family
- Sq.Ft.:
- 1,647
- Status:
- NEW LISTING
- Beds:
- 3
- Lot size:
- 0.17 Acres
- Baths:
- 2.00
- MLS#:
- 50141612
- Subdivision:
- Lexington Square Sub
ADDITIONAL INFORMATION
This charming colonial feels like home from the moment you walk in! Crown molding and hard surface flooring flow throughout the kitchen, nook and family room which offers a gas fireplace with ledgerstone surround, mantel and recessed lights. Beautifully updated kitchen with an abundance of cabinetry, quartz counter tops, tile backsplash and recessed lighting. Bay window doorwall leading to a decorative stamped concrete patio. Double doors lead to a spacious owners suite with crown molding, cathedral ceiling and walk in closet. Laundry room with base and upper cabinets. Finished basement with bar area for entertaining and plenty of storage! Kitchen stove, microwave and dishwasher stay. This is a must see!!!
- Type:
- Single Family
- Sq.Ft.:
- 1,293
- Status:
- NEW LISTING
- Beds:
- 3
- Lot size:
- 0.19 Acres
- Baths:
- 2.00
- MLS#:
- 60306674
ADDITIONAL INFORMATION
Welcome Home! This three bedroom, two bathroom Clinton Township ranch has been lovingly maintained, and is ready for its new owner. Property features hardwood flooring in bedrooms and living room, family room with gas fireplace, finished basement with full bathroom, laundry room, bar and finished flex room, two car drive-through tandem garage. Fenced backyard with covered patio a playscape that's negotiable in sale! Finished basement features full bathroom, bar, utility room and finished flex room. Updates include new roof (2013) and windows (2019). All appliances included in sale! Immediate occupancy offered.
- Type:
- Single Family
- Sq.Ft.:
- 1,293
- Status:
- NEW LISTING
- Beds:
- 3
- Lot size:
- 0.19 Acres
- Year built:
- 1956
- Baths:
- 2.00
- MLS#:
- 20240030426
ADDITIONAL INFORMATION
Welcome Home! This three bedroom, two bathroom Clinton Township ranch has been lovingly maintained, and is ready for its new owner. Property features hardwood flooring in bedrooms and living room, family room with gas fireplace, finished basement with full bathroom, laundry room, bar and finished flex room, two car drive-through tandem garage. Fenced backyard with covered patio a playscape that's negotiable in sale! Finished basement features full bathroom, bar, utility room and finished flex room. Updates include new roof (2013) and windows (2019). All appliances included in sale! Immediate occupancy offered.
Open House:
Saturday, 5/11 12:00-2:00PM
- Type:
- Single Family
- Sq.Ft.:
- 2,044
- Status:
- NEW LISTING
- Beds:
- 3
- Lot size:
- 0.38 Acres
- Year built:
- 1972
- Baths:
- 2.00
- MLS#:
- 20240029978
ADDITIONAL INFORMATION
Open House Saturday May 11th Noon - 2PM. The home you've been waiting for - this one checks all the boxes just waiting for someone to put their own modern touch on it. Sprawling 3 bedroom brick ranch on a large beautiful lot. An expansive covered front porch and double doors welcome you and others inside. Invite your guests into your home through the large marble foyer with custom dental tooth molding. Open floor plan connects a large kitchen with peninsula, family room with a natural fireplace, and living room with a bay picture window that lets in plenty of natural light. Home features 2 full bathrooms on main level, first floor laundry and an attached garage. A doorwall leads you into the backyard that is plenty big for entertaining and has a large paved patio with awning and large shed for all your tools. Take note that this home has no shortage of storage, closets throughout with extra large closest in the bedrooms. Full basement ready for your dream vision. This home could use a fresh new touch, but the bones, the floorpan and meticulous care from the current homeowner sets you up to just focus on the cosmetics. Be the third homeowner of this custom built home that was built originally by a builder for his own personal residence.
Open House:
Saturday, 5/11 12:00-2:00PM
- Type:
- Single Family
- Sq.Ft.:
- 2,044
- Status:
- NEW LISTING
- Beds:
- 3
- Lot size:
- 0.38 Acres
- Baths:
- 2.00
- MLS#:
- 60306515
ADDITIONAL INFORMATION
Open House Saturday May 11th Noon - 2PM. The home you've been waiting for - this one checks all the boxes just waiting for someone to put their own modern touch on it. Sprawling 3 bedroom brick ranch on a large beautiful lot. An expansive covered front porch and double doors welcome you and others inside. Invite your guests into your home through the large marble foyer with custom dental tooth molding. Open floor plan connects a large kitchen with peninsula, family room with a natural fireplace, and living room with a bay picture window that lets in plenty of natural light. Home features 2 full bathrooms on main level, first floor laundry and an attached garage. A doorwall leads you into the backyard that is plenty big for entertaining and has a large paved patio with awning and large shed for all your tools. Take note that this home has no shortage of storage, closets throughout with extra large closest in the bedrooms. Full basement ready for your dream vision. This home could use a fresh new touch, but the bones, the floorpan and meticulous care from the current homeowner sets you up to just focus on the cosmetics. Be the third homeowner of this custom built home that was built originally by a builder for his own personal residence.
$229,900
15570 Irene Clinton Twp, MI 48038
Open House:
Friday, 5/10 5:00-7:00PM
- Type:
- Condo
- Sq.Ft.:
- 1,195
- Status:
- NEW LISTING
- Beds:
- 2
- Year built:
- 1990
- Baths:
- 2.00
- MLS#:
- 20240030503
- Subdivision:
- Roman Terrace East
ADDITIONAL INFORMATION
***Open House Fri 5/10/24 5-7pm and Sat 5/11/24 10am-12pm*** Check out this rare END UNIT 2 bedroom / 2 bath BRICK RANCH CONDO! With a two car attached garage! Nice and private location with deck to enjoy in the back! Open great room with cathedral ceilings and door wall to back deck. Wood floors all throughout kitchen, great room and hallways! Large Master Bedroom with TWO walk in closets! 2 full baths on the main level, one with a walk in shower and the other with a tub! FIRST FLOOR LAUNDRY. Finished basement for extra living space and tons of storage! All appliances included! Donât miss out on this opportunity!
- Type:
- Condo
- Sq.Ft.:
- 1,195
- Status:
- NEW LISTING
- Beds:
- 2
- Baths:
- 2.00
- MLS#:
- 60306539
- Subdivision:
- Roman Terrace East
ADDITIONAL INFORMATION
***Open House Fri 5/10/24 5-7pm and Sat 5/11/24 10am-12pm*** Check out this rare END UNIT 2 bedroom / 2 bath BRICK RANCH CONDO! With a two car attached garage! Nice and private location with deck to enjoy in the back! Open great room with cathedral ceilings and door wall to back deck. Wood floors all throughout kitchen, great room and hallways! Large Master Bedroom with TWO walk in closets! 2 full baths on the main level, one with a walk in shower and the other with a tub! FIRST FLOOR LAUNDRY. Finished basement for extra living space and tons of storage! All appliances included! Donââ¬â¢t miss out on this opportunity!
- Type:
- Condo
- Sq.Ft.:
- 1,116
- Status:
- NEW LISTING
- Beds:
- 2
- Baths:
- 2.00
- MLS#:
- 60306378
- Subdivision:
- Pinebrook Condo
ADDITIONAL INFORMATION
Welcome to 35319 Bristlecone! This charming condo boasts a series of recent upgrades, including a remodeled upstairs bath, freshly painted bedrooms, and brand-new vinyl flooring. The main electrical cabinet was replaced by a professional, providing peace of mind. Adding to its allure is the convenient door wall from the family room leading to the enclosed back patio area, perfect for relaxing or entertaining. Located within the esteemed Fraser school district. Schedule a showing today! BTVAI
- Type:
- Condo
- Sq.Ft.:
- 1,116
- Status:
- NEW LISTING
- Beds:
- 2
- Year built:
- 1980
- Baths:
- 1.10
- MLS#:
- 20240031229
- Subdivision:
- Pinebrook Condo
ADDITIONAL INFORMATION
Welcome to 35319 Bristlecone! This charming condo boasts a series of recent upgrades, including a remodeled upstairs bath, freshly painted bedrooms, and brand-new vinyl flooring. The main electrical cabinet was replaced by a professional, providing peace of mind. Adding to its allure is the convenient door wall from the family room leading to the enclosed back patio area, perfect for relaxing or entertaining. Located within the esteemed Fraser school district. Schedule a showing today! BTVAI
- Type:
- Condo
- Sq.Ft.:
- 1,234
- Status:
- NEW LISTING
- Beds:
- 2
- Baths:
- 2.00
- MLS#:
- 60306203
- Subdivision:
- Bridgewood Manor
ADDITIONAL INFORMATION
Welcome to your perfect condo in demand Bridgewood Manor! A delightful 2-bedroom, 2-bathroom condo exuding warmth and openness. Step into a bright, airy space with abundant natural light across the rooms, complemented by a firelit living room and vaulted ceilings. The primary bedroom features deck access and an en suite bathroom for ultimate privacy and relaxation. Pamper yourself in the primary bath's tiled shower. Step outside to the deck and enjoy your morning and evenings. New AC unit, new appliances, well cared for and updated throughout. Perfectly nestled in this serene complex. Conveniently located to dining and shopping.
- Type:
- Condo
- Sq.Ft.:
- 1,234
- Status:
- NEW LISTING
- Beds:
- 2
- Year built:
- 1989
- Baths:
- 2.00
- MLS#:
- 20240030575
- Subdivision:
- Bridgewood Manor
ADDITIONAL INFORMATION
Welcome to your perfect condo in demand Bridgewood Manor! A delightful 2-bedroom, 2-bathroom condo exuding warmth and openness. Step into a bright, airy space with abundant natural light across the rooms, complemented by a firelit living room and vaulted ceilings. The primary bedroom features deck access and an en suite bathroom for ultimate privacy and relaxation. Pamper yourself in the primary bath's tiled shower. Step outside to the deck and enjoy your morning and evenings. New AC unit, new appliances, well cared for and updated throughout. Perfectly nestled in this serene complex. Conveniently located to dining and shopping.
- Type:
- Single Family
- Sq.Ft.:
- 1,667
- Status:
- NEW LISTING
- Beds:
- 3
- Lot size:
- 0.63 Acres
- Baths:
- 2.00
- MLS#:
- 60306141
ADDITIONAL INFORMATION
Once in a lifetime opportunity!ÃÂ Actually, 3 lifetimes!ÃÂ This home is built on land spanning 3 generations (adjacent/viewing golf course land originally the family farm).ÃÂ Over half an acre deep off the road as serenity awaits your panoramic view of 65 acres of rolling greens and woods of Fernhill Golf Club.ÃÂ Captivating views of the lush fairways,ÃÂ manicured nature from every angle of the gigantic rear deck and patio. Perfect for entertaining or relax taking up the scenery of the 1st tee and green.ÃÂ Original owner customized house meticulously maintained.ÃÂ ÃÂUpdates: April 2024 30 year CertainTeed roof shingles!, 96% high efficiency Bryant 2 stage furnace and central air, many Andersen windows, massive concrete driveway w/turnaround pad, sprinkler system, refrigerator, sewer line 1980's (likely PVC), 150 Amp electric service, fence owned/maintained by golf course.ÃÂ Big 12x16 barn in the back for all your lawn equipment. Fantastic floorplan open to large family room made cozy with full brick heath nat/gas fireplace and heatilator.ÃÂ Kitchen amenities include ample solid wood cabinetry/pantry cabinet, Corian counters, electric stove/micro/butcher block.ÃÂ Bedrooms, hallway, living room, likely will expose beautiful hardwood floors under carpet.ÃÂ RemodeledÃÂmain bathroom shows quality ceramicÃÂtile and custom vanity.ÃÂ Finished basement w/ large rec room displaying another brick, natural fireplace, laundry/storage/utility room, water gravity backup sump system, and B-Dry waterproofing with lifetime transferable warranty.ÃÂ Extra-large garage with extra floor space, attic storage, and second allocated refrigerator, two insulated garage doors and electric openers. Sprinkler system, brick paver open patio, and covered cement patio.ÃÂ This property will be competitive.ÃÂ Agents, read Agent Remarks or offer submission info.
- Type:
- Single Family
- Sq.Ft.:
- 1,667
- Status:
- NEW LISTING
- Beds:
- 3
- Lot size:
- 0.63 Acres
- Year built:
- 1959
- Baths:
- 1.10
- MLS#:
- 20240028488
ADDITIONAL INFORMATION
Once in a lifetime opportunity! Actually, 3 lifetimes! This home is built on land spanning 3 generations (adjacent/viewing golf course land originally the family farm). Over half an acre deep off the road as serenity awaits your panoramic view of 65 acres of rolling greens and woods of Fernhill Golf Club. Captivating views of the lush fairways, manicured nature from every angle of the gigantic rear deck and patio. Perfect for entertaining or relax taking up the scenery of the 1st tee and green. Original owner customized house meticulously maintained. ÂUpdates: April 2024 30 year CertainTeed roof shingles!, 96% high efficiency Bryant 2 stage furnace and central air, many Andersen windows, massive concrete driveway w/turnaround pad, sprinkler system, refrigerator, sewer line 1980's (likely PVC), 150 Amp electric service, fence owned/maintained by golf course. Big 12x16 barn in the back for all your lawn equipment. Fantastic floorplan open to large family room made cozy with full brick heath nat/gas fireplace and heatilator. Kitchen amenities include ample solid wood cabinetry/pantry cabinet, Corian counters, electric stove/micro/butcher block. Bedrooms, hallway, living room, likely will expose beautiful hardwood floors under carpet. RemodeledÂmain bathroom shows quality ceramicÂtile and custom vanity. Finished basement w/ large rec room displaying another brick, natural fireplace, laundry/storage/utility room, water gravity backup sump system, and B-Dry waterproofing with lifetime transferable warranty. Extra-large garage with extra floor space, attic storage, and second allocated refrigerator, two insulated garage doors and electric openers. Sprinkler system, brick paver open patio, and covered cement patio. This property will be competitive. Agents, read Agent Remarks or offer submission info.
Open House:
Saturday, 5/11 12:15-1:30PM
- Type:
- Condo
- Sq.Ft.:
- 1,150
- Status:
- NEW LISTING
- Beds:
- 3
- Baths:
- 2.00
- MLS#:
- 60306129
ADDITIONAL INFORMATION
Welcome to this great 3-bedroom, 1.1-bath condo (unit "L") end-unit in the highly sought-after Charter Oaks co-op. The condo has wood floors in the 2 bedrooms, stainless steel appliances, a portable dishwasher, and LVP flooring on the main floor. The owner also updated the condo with the whole unit A/C. This unit comes with 2 assigned parking spots. This is a Co-op Association with CASH only sale. The buyer will receive a certificate of shares in the co-op instead of the deed. The association must approve the buyer. The minimum annual income requirement is $30,000 and a 670 credit scoreââ¬âan application fee of $125 per owner the buyer pays to the co-op. When approved, the buyer must provide a copy of the homeowners' policy for $300,000 personal liability with a water/sewer backup add-on or rider to the policy. OPEN HOUSE - Saturday 5/11, 12:15pm - 1:30pm
Open House:
Saturday, 5/11 12:15-1:30PM
- Type:
- Condo
- Sq.Ft.:
- 1,150
- Status:
- NEW LISTING
- Beds:
- 3
- Year built:
- 1968
- Baths:
- 1.10
- MLS#:
- 20240026595
ADDITIONAL INFORMATION
Welcome to this great 3-bedroom, 1.1-bath condo (unit "L") end-unit in the highly sought-after Charter Oaks co-op. The condo has wood floors in the 2 bedrooms, stainless steel appliances, a portable dishwasher, and LVP flooring on the main floor. The owner also updated the condo with the whole unit A/C. This unit comes with 2 assigned parking spots. This is a Co-op Association with CASH only sale. The buyer will receive a certificate of shares in the co-op instead of the deed. The association must approve the buyer. The minimum annual income requirement is $30,000 and a 670 credit scoreâan application fee of $125 per owner the buyer pays to the co-op. When approved, the buyer must provide a copy of the homeowners' policy for $300,000 personal liability with a water/sewer backup add-on or rider to the policy. OPEN HOUSE - Saturday 5/11, 12:15pm - 1:30pm
Open House:
Saturday, 5/11 10:45-12:00PM
- Type:
- Condo
- Sq.Ft.:
- 1,150
- Status:
- NEW LISTING
- Beds:
- 3
- Baths:
- 2.00
- MLS#:
- 60306122
ADDITIONAL INFORMATION
Welcome to this fantastic 3-bedroom, 1.1-bath condo (unit "L") in the highly sought-after Charter Oaks co-op. Refinished wood floors, fully updated kitchen with new cabinets, stainless steel appliances, built-in dishwasher, and LVP flooring in the kitchen. The owner also updated the condo with the whole unit A/C. This unit comes with 2 assigned parking spots. This is a Co-op Association with CASH only sale. The buyer will receive a certificate of shares in the co-op instead of the deed. The association must approve the buyer. The minimum annual income requirement is $30,000 and a 670 credit scoreââ¬âan application fee of $125 per owner the buyer pays to the co-op. When approved, the buyer must provide a copy of the homeowners' policy for $300,000 personal liability with a water/sewer backup add-on or rider to the policy. OPEN HOUSE - Saturday 5/11, 10:45am-12pm
Open House:
Saturday, 5/11 10:45-12:00PM
- Type:
- Condo
- Sq.Ft.:
- 1,150
- Status:
- NEW LISTING
- Beds:
- 3
- Year built:
- 1968
- Baths:
- 1.10
- MLS#:
- 20240025600
ADDITIONAL INFORMATION
Welcome to this fantastic 3-bedroom, 1.1-bath condo (unit "L") in the highly sought-after Charter Oaks co-op. Refinished wood floors, fully updated kitchen with new cabinets, stainless steel appliances, built-in dishwasher, and LVP flooring in the kitchen. The owner also updated the condo with the whole unit A/C. This unit comes with 2 assigned parking spots. This is a Co-op Association with CASH only sale. The buyer will receive a certificate of shares in the co-op instead of the deed. The association must approve the buyer. The minimum annual income requirement is $30,000 and a 670 credit scoreâan application fee of $125 per owner the buyer pays to the co-op. When approved, the buyer must provide a copy of the homeowners' policy for $300,000 personal liability with a water/sewer backup add-on or rider to the policy. OPEN HOUSE - Saturday 5/11, 10:45am-12pm
- Type:
- Condo
- Sq.Ft.:
- 1,850
- Status:
- NEW LISTING
- Beds:
- 2
- Year built:
- 1994
- Baths:
- 2.10
- MLS#:
- 20240030392
- Subdivision:
- Ridgewood Estates M C C P
ADDITIONAL INFORMATION
Welcome to your new retreat in the heart of Clinton Township! This detached full brick ranch condo offers the perfect blend of elegance and convenience. With 2 bedrooms, 2.5 baths, and a den, this home provides ample space for comfortable living. Step inside and be greeted by the grandeur of cathedral ceilings, lending an air of sophistication to the open-concept living spaces. The kitchen is a chef's delight, including all appliances and plenty of counter space for meal preparation. Plus, with first-floor laundry, chores are a breeze. Outside, a poured patio beckons you to unwind and soak in the tranquility of the beautifully landscaped surroundings. The expansive lot offers endless possibilities for outdoor enjoyment and relaxation. Recent upgrades include a new garage door opener and a finished garage floor, adding both style and functionality to this already impressive home. Don't miss out on the opportunity to make this your forever home. Schedule a viewing today and discover the epitome of comfortable living!
- Type:
- Condo
- Sq.Ft.:
- 1,850
- Status:
- NEW LISTING
- Beds:
- 2
- Baths:
- 3.00
- MLS#:
- 60305879
- Subdivision:
- Ridgewood Estates M C C P
ADDITIONAL INFORMATION
Welcome to your new retreat in the heart of Clinton Township! This detached full brick ranch condo offers the perfect blend of elegance and convenience. With 2 bedrooms, 2.5 baths, and a den, this home provides ample space for comfortable living. Step inside and be greeted by the grandeur of cathedral ceilings, lending an air of sophistication to the open-concept living spaces. The kitchen is a chef's delight, including all appliances and plenty of counter space for meal preparation. Plus, with first-floor laundry, chores are a breeze. Outside, a poured patio beckons you to unwind and soak in the tranquility of the beautifully landscaped surroundings. The expansive lot offers endless possibilities for outdoor enjoyment and relaxation. Recent upgrades include a new garage door opener and a finished garage floor, adding both style and functionality to this already impressive home. Don't miss out on the opportunity to make this your forever home. Schedule a viewing today and discover the epitome of comfortable living!
- Type:
- Condo
- Sq.Ft.:
- 1,104
- Status:
- NEW LISTING
- Beds:
- 2
- Baths:
- 2.00
- MLS#:
- 60305851
- Subdivision:
- Quad Estates - Clinton Twp
ADDITIONAL INFORMATION
Affordable living has never been better with this 2 bedroom 1.5 bath condo. Cute as a button and with all the updates already done, all you need to do is move in. Remolded kitchen with stainless steel appliances, updated bathroom, partially finished basement. Open concept with a doorwall that leads to a patio with privacy fence. This end unit offers the privacy of a residential home with all the perks of condo living! Easy access to 94/696 & 59. Lake St. Clair is only a few miles away, just in time for all the summer fun!
- Type:
- Condo
- Sq.Ft.:
- 1,104
- Status:
- NEW LISTING
- Beds:
- 2
- Year built:
- 1974
- Baths:
- 1.10
- MLS#:
- 20240026926
- Subdivision:
- Quad Estates - Clinton Twp
ADDITIONAL INFORMATION
Affordable living has never been better with this 2 bedroom 1.5 bath condo. Cute as a button and with all the updates already done, all you need to do is move in. Remolded kitchen with stainless steel appliances, updated bathroom, partially finished basement. Open concept with a doorwall that leads to a patio with privacy fence. This end unit offers the privacy of a residential home with all the perks of condo living! Easy access to 94/696 & 59. Lake St. Clair is only a few miles away, just in time for all the summer fun!
- Type:
- Single Family
- Sq.Ft.:
- 2,900
- Status:
- NEW LISTING
- Beds:
- 4
- Lot size:
- 0.22 Acres
- Baths:
- 4.00
- MLS#:
- 50141299
- Subdivision:
- Rivergate Sub
ADDITIONAL INFORMATION
Amazing clean 2900 sq foot splt level in Rivergate sub. So many big money updates done. Newer kitchen w/tasteful Black Cherry cabinetry and high end granite. Built in stainless steel appliances. Full finished basement with 1/2 bath, wet bar and possible 5th bedroom or exercize space.First floor master suite and Den/office . Central vacuum. New furnace and Air 2022! New windows 2016! Newer concrete.Fresh neutral paint throughout.Hardwood flooring.New insulated garage door. 6 ceiling fans. Premium upgraded brick evevation. Cedar deck and above ground pool. Nest thermostat stays. Low maintenance landscaping.Nature trails in the sub. Close to Cherokee elementary.
Open House:
Saturday, 5/11 2:00-4:00PM
- Type:
- Single Family
- Sq.Ft.:
- 1,491
- Status:
- NEW LISTING
- Beds:
- 3
- Lot size:
- 0.23 Acres
- Baths:
- 2.00
- MLS#:
- 60305603
ADDITIONAL INFORMATION
This cozy ranch-style beauty offers 3 bedrooms and 2 bathrooms just under 1500 square feet. Step into the spacious great room, where vaulted ceilings create an elegant atmosphere, perfect for relaxing by the fireplace on chilly nights. Easy-to-maintain vinyl flooring throughout this area with freshly painted walls. The kitchen is a standout feature, boasting beautiful white cabinets, granite countertops, and stainless steel appliances. Each of the three bedrooms is generously sized and thoughtfully designed, with the master bedroom featuring a walk-in closet and a private entrance to the bathroom. All three rooms have updated plush carpeting for that extra cozy feel. The basement has extra high ceiling and endless potential await your personal touch to turn it into the ultimate hangout spot or entertainment area. Outside, a large deck offers the ideal spot for soaking up the sunshine or hosting BBQs with a bonus fire pit. This prime location puts you right next to The Tomlinson Arboretum, a peaceful 25-acre sanctuary with walking paths and bike trails, perfect for nature enthusiasts. Across the street, you'll find the Clinton-Macomb Library and Clinton Township Civic Center, where you can enjoy a splash pad, playground, pickleball courts, dog park, and wooded walking trails. Plus, in the summer months, you can take advantage of the summer concert series and Fourth of July fireworks, ensuring there's always something fun to do just steps away from your front door. Come experience the best of suburban living in this charming home!!
Open House:
Saturday, 5/11 2:00-4:00PM
- Type:
- Single Family
- Sq.Ft.:
- 1,491
- Status:
- NEW LISTING
- Beds:
- 3
- Lot size:
- 0.23 Acres
- Year built:
- 1990
- Baths:
- 2.00
- MLS#:
- 20240029066
ADDITIONAL INFORMATION
This cozy ranch-style beauty offers 3 bedrooms and 2 bathrooms just under 1500 square feet. Step into the spacious great room, where vaulted ceilings create an elegant atmosphere, perfect for relaxing by the fireplace on chilly nights. Easy-to-maintain vinyl flooring throughout this area with freshly painted walls. The kitchen is a standout feature, boasting beautiful white cabinets, granite countertops, and stainless steel appliances. Each of the three bedrooms is generously sized and thoughtfully designed, with the master bedroom featuring a walk-in closet and a private entrance to the bathroom. All three rooms have updated plush carpeting for that extra cozy feel. The basement has extra high ceiling and endless potential await your personal touch to turn it into the ultimate hangout spot or entertainment area. Outside, a large deck offers the ideal spot for soaking up the sunshine or hosting BBQs with a bonus fire pit. This prime location puts you right next to The Tomlinson Arboretum, a peaceful 25-acre sanctuary with walking paths and bike trails, perfect for nature enthusiasts. Across the street, you'll find the Clinton-Macomb Library and Clinton Township Civic Center, where you can enjoy a splash pad, playground, pickleball courts, dog park, and wooded walking trails. Plus, in the summer months, you can take advantage of the summer concert series and Fourth of July fireworks, ensuring there's always something fun to do just steps away from your front door. Come experience the best of suburban living in this charming home!!

The accuracy of all information, regardless of source, is not guaranteed or warranted. All information should be independently verified. This IDX information is from the IDX program of RealComp II Ltd. and is provided exclusively for consumers' personal, non-commercial use and may not be used for any purpose other than to identify prospective properties consumers may be interested in purchasing. IDX provided courtesy of Realcomp II Ltd., via Xome Inc. and Realcomp II Ltd., copyright 2024 Realcomp II Ltd. Shareholders.

Provided through IDX via MiRealSource. Courtesy of MiRealSource Shareholder. Copyright MiRealSource. The information published and disseminated by MiRealSource is communicated verbatim, without change by MiRealSource, as filed with MiRealSource by its members. The accuracy of all information, regardless of source, is not guaranteed or warranted. All information should be independently verified. Copyright 2024 MiRealSource. All rights reserved. The information provided hereby constitutes proprietary information of MiRealSource, Inc. and its shareholders, affiliates and licensees and may not be reproduced or transmitted in any form or by any means, electronic or mechanical, including photocopy, recording, scanning or any information storage and retrieval system, without written permission from MiRealSource, Inc. Provided through IDX via MiRealSource, as the “Source MLS”, courtesy of the Originating MLS shown on the property listing, as the Originating MLS. The information published and disseminated by the Originating MLS is communicated verbatim, without change by the Originating MLS, as filed with it by its members. The accuracy of all information, regardless of source, is not guaranteed or warranted. All information should be independently verified. Copyright 2024 MiRealSource. All rights reserved. The information provided hereby constitutes proprietary information of MiRealSource, Inc. and its shareholders, affiliates and licensees and may not be reproduced or transmitted in any form or by any means, electronic or mechanical, including photocopy, recording, scanning or any information storage and retrieval system, without written permission from MiRealSource, Inc.
Clinton Township Real Estate
The median home value in Clinton Township, MI is $241,100. This is higher than the county median home value of $176,700. The national median home value is $219,700. The average price of homes sold in Clinton Township, MI is $241,100. Approximately 60.33% of Clinton Township homes are owned, compared to 33.41% rented, while 6.26% are vacant. Clinton Township real estate listings include condos, townhomes, and single family homes for sale. Commercial properties are also available. If you see a property you’re interested in, contact a Clinton Township real estate agent to arrange a tour today!
Clinton Township, Michigan has a population of 99,741. Clinton Township is less family-centric than the surrounding county with 23.52% of the households containing married families with children. The county average for households married with children is 29.85%.
The median household income in Clinton Township, Michigan is $50,666. The median household income for the surrounding county is $58,175 compared to the national median of $57,652. The median age of people living in Clinton Township is 41.7 years.
Clinton Township Weather
The average high temperature in July is 81.3 degrees, with an average low temperature in January of 17.5 degrees. The average rainfall is approximately 33.33 inches per year, with 32 inches of snow per year.

