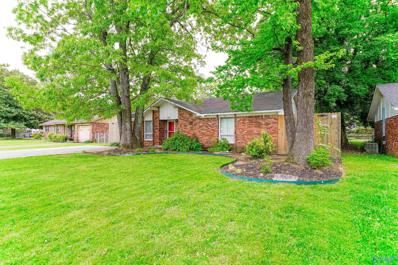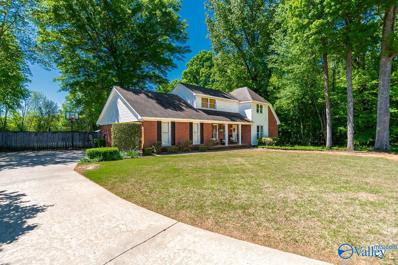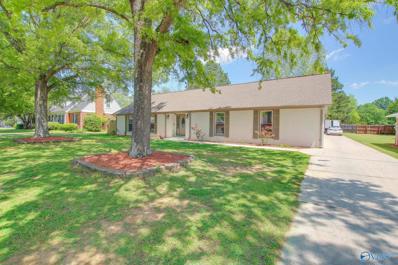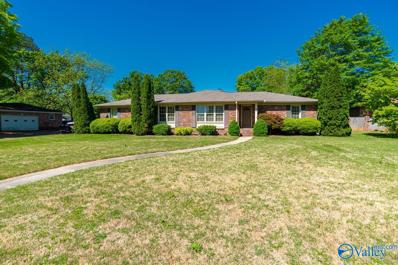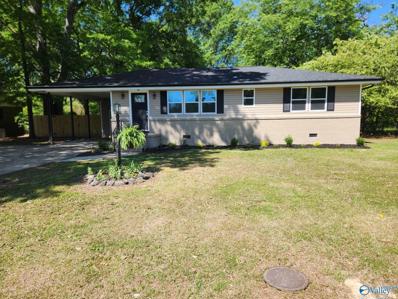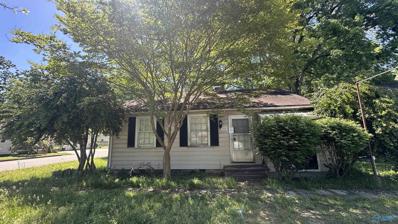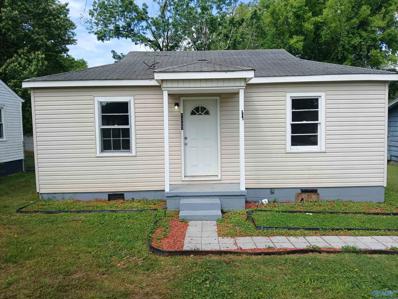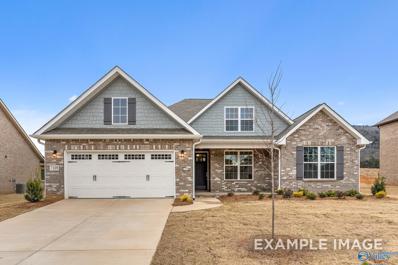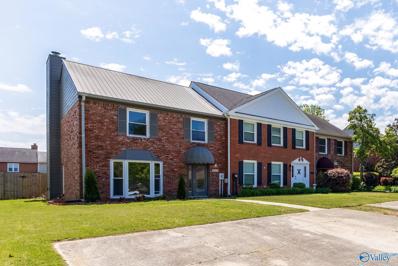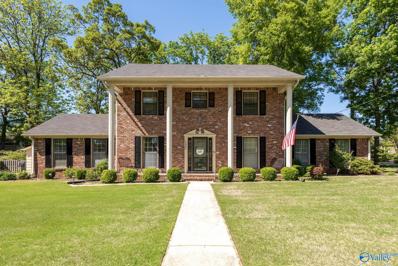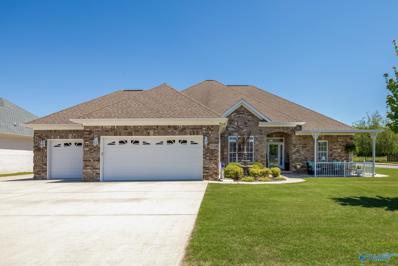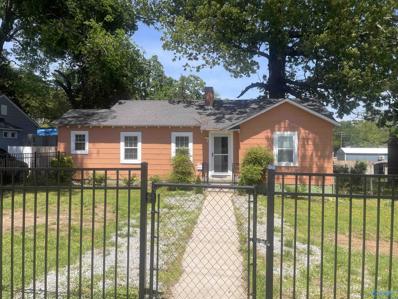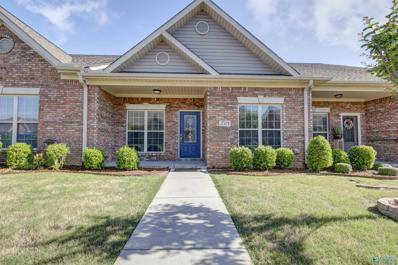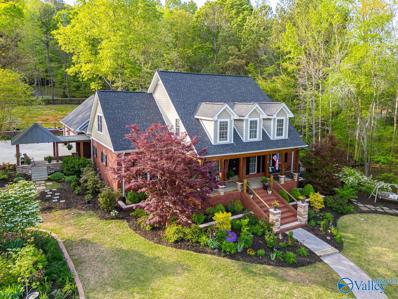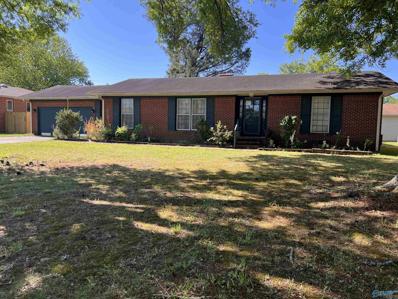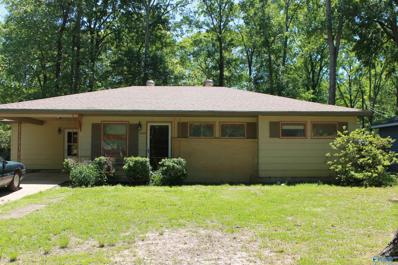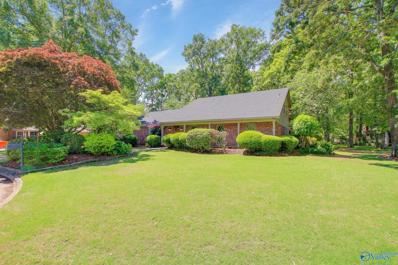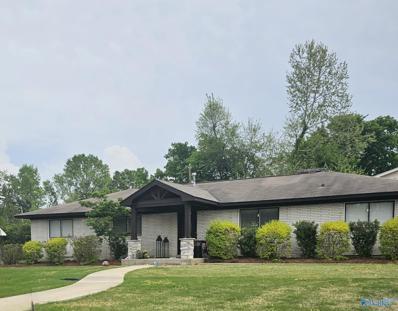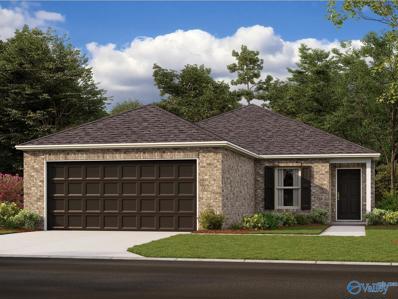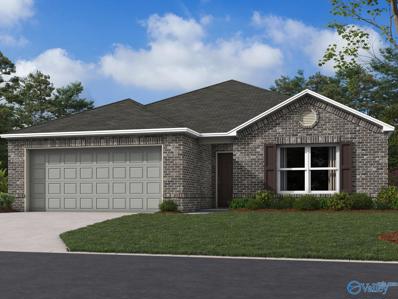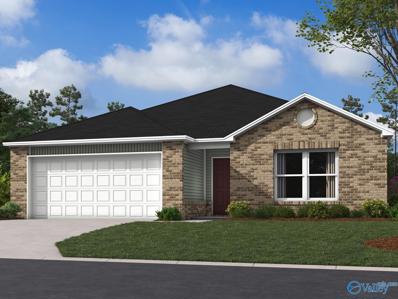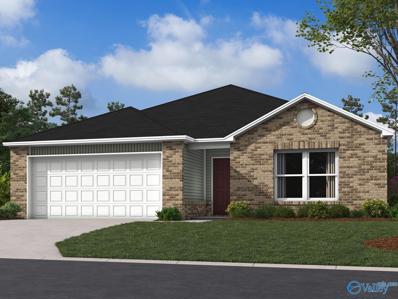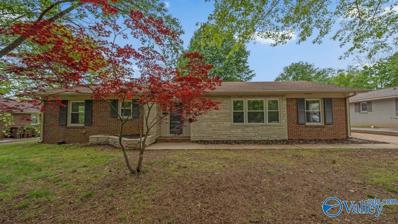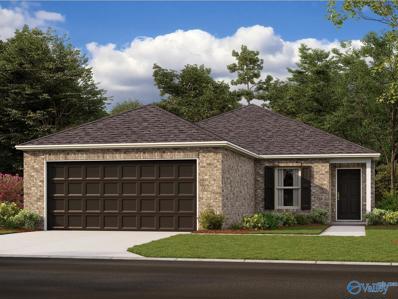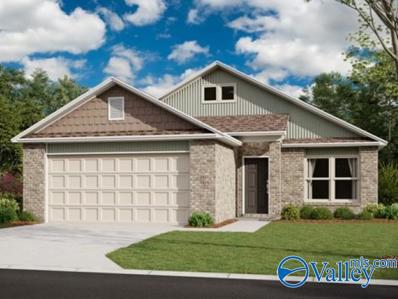Decatur AL Homes for Sale
- Type:
- Single Family
- Sq.Ft.:
- 1,800
- Status:
- NEW LISTING
- Beds:
- 4
- Year built:
- 1970
- Baths:
- 1.75
- MLS#:
- 21859145
- Subdivision:
- Westwood
ADDITIONAL INFORMATION
Ready to splash into summer w/this Adorable 4bed Rancher w/IG Pool & spacious backyard. Walk thru Foyer to a fabulous family room w/cozy fireplace, opens to updated kitchen w/granite,subway backsplash,ss app,&beautiful windows w/a view.Formal dining area off kitchen for large gatherings.Sizeable master w/private on-suite & new tile shower. Two other great bedrooms that share a full bath.Huge Fourth bedroom that can also, be used as game room or bonus, complete w/Murphy bed. Screened in back porch perfect for hanging by the pool & entertaining.Also find shed & separate fenced area for pets or garden. New privacy fence, 2019 roof/water heater & pool liner, 2021 pool pump.
- Type:
- Single Family
- Sq.Ft.:
- 2,699
- Status:
- NEW LISTING
- Beds:
- 4
- Lot size:
- 0.72 Acres
- Year built:
- 1989
- Baths:
- 2.50
- MLS#:
- 21859121
- Subdivision:
- Burningtree
ADDITIONAL INFORMATION
Welcome home to peace & quiet! The last home on the cul-de-sac sitting on a generously sized lot, this home offers ample space for relaxation & privacy. Surrounded by nature and still just minutes from all of life's conveniences. You will love the vaulted ceilings in the great room, main level primary suite & expansive bonus room upstairs. The attached garage has plenty of space for all your extra storage needs. The inground pool is ready, just in time for summer!
- Type:
- Single Family
- Sq.Ft.:
- 3,399
- Status:
- NEW LISTING
- Beds:
- 4
- Lot size:
- 0.3 Acres
- Year built:
- 1975
- Baths:
- 2.50
- MLS#:
- 21859102
- Subdivision:
- Westmeade
ADDITIONAL INFORMATION
Life is GOOD in this exquisite 4BR/3BA fully updated 3400 sq ft home! Incredible features of this one-of-a-kind property include 2 Lg Master Suites w NEW tile showers, beautiful OPEN living space perfect for entertaining w spacious family room, dining room + GORGEOUS kitchen. Bdrm + Bonus Upstairs. Natural light floods the Sunroom which overlooks the heated pool. Step outside to enjoy the outdoor kitchen + hot tub. 3-car detached garage at rear of house PLUS XL driveway allows for plenty of parking & games of one-on-one. Park close by where you can enjoy tree covered walks/bike rides & practice your serve on the tennis courts. Nest/Ring Doorbell convey! See list of all features in photos.
- Type:
- Single Family
- Sq.Ft.:
- 3,200
- Status:
- NEW LISTING
- Beds:
- 4
- Year built:
- 1966
- Baths:
- 2.50
- MLS#:
- 21859036
- Subdivision:
- Murphree Manor
ADDITIONAL INFORMATION
This spacious single-level home offers 4 bedrooms, 3 baths and is situated adjacent to the wildlife refuge. Multiple living spaces provide versatility while the saltwater pool and pool house create a welcoming entertainment space. The detached, rear entry garage accommodates all your storage needs. Don't miss out on this perfect blend of comfort & style.
- Type:
- Single Family
- Sq.Ft.:
- 1,176
- Status:
- NEW LISTING
- Beds:
- 3
- Lot size:
- 0.32 Acres
- Baths:
- 1.50
- MLS#:
- 21859019
- Subdivision:
- Towns Edge
ADDITIONAL INFORMATION
Do not miss the OPPORTUNITY to own this beautiful, FULLY RENOVATED 3 bedroom 2 bath HOME in walking distance to Austin Middle school. Years of Maintenance free living with New Roof, LVP Flooring, Windows, Vinyl Siding, Upgraded Electrical, Stainless-Steel Appliances, Granite Counter tops, Tankless Water Heater, Mailbox, Moisture Barrier, and much more!! Large Yard with Brand New Privacy Fence!!! Fresh Landscaping!!! HURRY UP before this one is gone!!!
- Type:
- Single Family
- Sq.Ft.:
- 935
- Status:
- NEW LISTING
- Beds:
- 2
- Lot size:
- 0.16 Acres
- Year built:
- 1949
- Baths:
- 1.00
- MLS#:
- 21858995
- Subdivision:
- D L I & F C
ADDITIONAL INFORMATION
Subject property has a City of Decatur Citation regarding violations to structure that explains details of violations *SEE DCOUMENTS FOR INFORMATION about what will need to be done to subject property regarding an Application for REPAIR OR DEMOLITION PERMITS. AUCTION ONLINE BIDDING Start Bidding: April 26th 2024 2PM CST Bidding Ends: May 17 2024 5PM CST
- Type:
- Single Family
- Sq.Ft.:
- 720
- Status:
- NEW LISTING
- Beds:
- 2
- Year built:
- 1954
- Baths:
- 1.00
- MLS#:
- 21858978
- Subdivision:
- B E Johnson
ADDITIONAL INFORMATION
Cozy 2 bed 1 bath fenced-in backyard conveniently located in SE Decatur, Great investment property or starter home.
$368,774
3113 Henry Road SE Decatur, AL 35603
- Type:
- Single Family
- Sq.Ft.:
- 2,286
- Status:
- NEW LISTING
- Beds:
- 3
- Lot size:
- 0.27 Acres
- Baths:
- 2.50
- MLS#:
- 21858970
- Subdivision:
- River Road Estates
ADDITIONAL INFORMATION
Under Construction-From its charming, full-brick exterior to its affordable price tag, it’s no wonder why The Rockford’s our best-selling floor plan! A wall of windows floods the family room with natural light, and the kitchen invites you to cook– welcoming you with an oversized island, stainless-steel appliances and a large corner pantry. The isolated Master Suite features plenty of room and a massive walk-in closet. There is a study with glass doors that is perfect for a home office. Highlights include: Quartz countertops, trey ceiling in family room, LVP in main areas and master suite, tile shower with drop in tub and a gas tankless water heater
- Type:
- Townhouse
- Sq.Ft.:
- 1,800
- Status:
- NEW LISTING
- Beds:
- 3
- Lot size:
- 0.13 Acres
- Year built:
- 1980
- Baths:
- 2.50
- MLS#:
- 21858965
- Subdivision:
- Pointe Mallard Townhomes
ADDITIONAL INFORMATION
Completely updated end unit townhome across from Pointe Mallard Golf Course and walking trails. Vinyl plank flooring throughout, granite counter tops, Living/dining combination, family room and downstairs sunroom overlooking the large fenced backyard with storage building. This home also comes with triple parking pad. Near Eastwood Elementary and Pointe Mallard Park for summer fun.
- Type:
- Single Family
- Sq.Ft.:
- 2,811
- Status:
- NEW LISTING
- Beds:
- 5
- Year built:
- 1979
- Baths:
- 3.50
- MLS#:
- 21858937
- Subdivision:
- Oak Lea
ADDITIONAL INFORMATION
Available now is this stunning 5-bedroom, 4-bath home in the desirable Oak Lea community! This remarkable residence features a dedicated dining area with custom moldings, upgraded custom kitchen with quartz counters, subway tile backsplash, pull out drawer cabinetry, eat in kitchen area, cozy living room with fireplace, and an expansive den for gatherings. The large primary suite includes a remodeled bath with artist-curated stained glass, separate shower, soaker tub, and an impressive walk-in closet. Set on a corner lot, the backyard oasis offers mature trees, green space, pavers for dining, and a privacy fence. A detached two-car garage includes a workspace. Showings being booked now.
- Type:
- Single Family
- Sq.Ft.:
- 2,167
- Status:
- NEW LISTING
- Beds:
- 3
- Lot size:
- 0.42 Acres
- Year built:
- 2012
- Baths:
- 2.00
- MLS#:
- 21858907
- Subdivision:
- Princeton Place
ADDITIONAL INFORMATION
Elevate Your Living Experience! From the inviting front porch to the meticulously landscape & courtyard areas, this ONE OWNER home exudes energy, charm & undeniable curb appeal. The kitchen is adorned with sleek granite countertops & an abundance of cabinets. The private master suite offers a serene sanctuary that provides an ambiance of tranquility. The dining room is currently repurposed as a private office, that offers the perfect blend of functionality. The home offers a detached workshop wired for a 220 and 30 amp, & has a 50 amp RV plug. Plus the driveway is extended while the screened-in patio provides the perfect retreat for relaxation & a storm shelter that ensures a peace of mind.
$149,900
1632 8th Street SE Decatur, AL 35601
- Type:
- Single Family
- Sq.Ft.:
- 998
- Status:
- NEW LISTING
- Beds:
- 2
- Lot size:
- 0.25 Acres
- Year built:
- 1948
- Baths:
- 1.00
- MLS#:
- 21858871
- Subdivision:
- Oak Park
ADDITIONAL INFORMATION
Don't miss your chance to own this adorable Cottage home in beautiful Decatur. Walking distance of Decatur General Hospital and Oak Park Elementary School. Completely renovated in 2021. Spacious eat-in kitchen with granite countertops, huge laundry room/storage room with new washer and dryer included. Large fenced backyard with storage shed. New front yard fence. All appliances are included, furniture can stay (optional)
- Type:
- Townhouse
- Sq.Ft.:
- 1,525
- Status:
- NEW LISTING
- Beds:
- 2
- Baths:
- 2.00
- MLS#:
- 21858811
- Subdivision:
- Greystone
ADDITIONAL INFORMATION
Welcome home to this updated Greystone Subdivision 2 Bed, 2 Bath one level townhome! Spacious Living room with gas log fireplace, wood floors, high ceilings with crown molding, formal dining, and eat-in kitchen. You will enjoy the oversized master suite with glamour bath featuring soaking tub, zero entry shower, and double sink vanity.
- Type:
- Single Family
- Sq.Ft.:
- 4,621
- Status:
- NEW LISTING
- Beds:
- 5
- Year built:
- 1999
- Baths:
- 5.00
- MLS#:
- 21858718
- Subdivision:
- Lake Chula Vista Estates
ADDITIONAL INFORMATION
"Step into Luxury Lakeside Living" Your dream home awaits!!Nestled on a picturesque corner lot beholds elegances and tranquility. This stunning home boasts not only a breathtaking view of the lake, but also offers a haven of comfort. Discover the perfect blend of space and style with 5 bedrooms and 5.5 baths. Enter the outdoor living spaces that redefine leisure. Lounge by the in-ground saltwater pool or gather by the outdoor fireplace. The outdoor kitchen is wonderful for entertaining and includes a brand-new grill. Seeking solitude or hosting guests? A guest suite awaits with living area, kitchenette, bath, and separate entrance. This is more than a home it's a sanctuary!
$174,900
1709 Betty Street Decatur, AL 35601
- Type:
- Single Family
- Sq.Ft.:
- 2,576
- Status:
- NEW LISTING
- Beds:
- 4
- Year built:
- 1965
- Baths:
- 2.00
- MLS#:
- 21858773
- Subdivision:
- Sunset Acres
ADDITIONAL INFORMATION
Welcome to your next investment opportunity or dream fixer-upper! This charming 4-bedroom, 2-bathroom home boasts a spacious layout, complete with a large den and a real log fireplace, Situated on a generous lot, this property offers ample space for outdoor activities, gardening, or potential expansion. Whether you're an investor seeking a lucrative opportunity or a homeowner with a vision for customization, this property presents endless possibilities. Imagine the potential for modern upgrades to enhance its appeal or restoring its classic charm with a few personalized touches. Don't miss out on this chance to turn your real estate dreams into reality. Schedule a viewing today.
- Type:
- Single Family
- Sq.Ft.:
- 1,427
- Status:
- NEW LISTING
- Beds:
- 3
- Year built:
- 1959
- Baths:
- 1.50
- MLS#:
- 21858763
- Subdivision:
- Morningside
ADDITIONAL INFORMATION
Nestled on a beautifully shaded lot, this charming ranch style home boasts an inviting atmosphere and thoughtful design. From the beautiful hardwood floors, to the 3 nice sized bedrooms this home offers comfort and style in equal measure. With all fresh paint and new carpeting this house is just waiting for your family to call it home. The backyard is fenced and waiting for your children or pets. Schedule your showing today. This one won't last long!
- Type:
- Single Family
- Sq.Ft.:
- 2,905
- Status:
- NEW LISTING
- Beds:
- 5
- Year built:
- 1976
- Baths:
- 3.00
- MLS#:
- 21858634
- Subdivision:
- Pointe Mallard Estates
ADDITIONAL INFORMATION
Welcome to your dream home! Step into this stunning 5 bedroom, 3 bathroom oasis nestled in the heart of Pointe Mallard Estates. Boasting breathtaking landscaping complete with a serene fish pond, this property offers a tranquil retreat from the hustle and bustle of everyday life. With spacious bedrooms, built in wet bar, and a layout designed for both comfort and elegance. This property goes beyond beauty, offering full handicap accessibility, ensuring that every member of your family can enjoy every corner of this home! Don't miss out on the opportunity to make this slice of paradise your own!
- Type:
- Single Family
- Sq.Ft.:
- 2,060
- Status:
- NEW LISTING
- Beds:
- 3
- Year built:
- 1965
- Baths:
- 1.75
- MLS#:
- 21858620
- Subdivision:
- Penny Acres
ADDITIONAL INFORMATION
SOLD BEFORE PRINT
- Type:
- Single Family
- Sq.Ft.:
- 1,496
- Status:
- NEW LISTING
- Beds:
- 4
- Baths:
- 2.00
- MLS#:
- 21858600
- Subdivision:
- Glenmont Acres
ADDITIONAL INFORMATION
Proposed Construction-Builder to Pay UP to $8,000 in Closing Costs with the Preferred Lender! The charming RC Bridgeport plan is rich with curb appeal with its welcoming covered entryway and front yard landscaping. This one-story home features 4 bedrooms and 2 bathrooms. Enjoy the large open-concept living room, fully equipped kitchen with energy-efficient appliances, ample counterspace, and corner pantry. The laundry room, conveniently located just off the garage, is perfect for any sized family.
- Type:
- Single Family
- Sq.Ft.:
- 1,420
- Status:
- NEW LISTING
- Beds:
- 3
- Lot size:
- 0.18 Acres
- Year built:
- 2024
- Baths:
- 2.00
- MLS#:
- 21858606
- Subdivision:
- Glenmont Acres
ADDITIONAL INFORMATION
Proposed Construction-The gorgeous RC Fenway plan is full of curb appeal with its welcoming covered front porch and front yard landscaping. This home features an open floor plan with 3 bedrooms, 2 bathrooms, and an expansive family room. Also enjoy a cozy breakfast/dining area, and a beautiful kitchen fully equipped with energy-efficient appliances, generous counter space, and roomy pantry for snacking and delicious family meals. Plus, a covered entryway.
- Type:
- Single Family
- Sq.Ft.:
- 1,355
- Status:
- NEW LISTING
- Beds:
- 3
- Lot size:
- 0.18 Acres
- Year built:
- 2024
- Baths:
- 2.00
- MLS#:
- 21858601
- Subdivision:
- Glenmont Acres
ADDITIONAL INFORMATION
Under Construction-The Foster II plan is rich with curb appeal with its welcoming front porch and front yard landscaping. This home features an open floor plan with 3 bedrooms, 2 bathrooms, and a large living room. Also enjoy an open dining area, and a charming kitchen fully equipped with energy-efficient stainless steel appliances, generous counter space, and a convenient pantry for the adventurous home chef. Builder to Pay UP to $8,000 in Closing Costs with the Preferred Lender!
- Type:
- Single Family
- Sq.Ft.:
- 1,355
- Status:
- NEW LISTING
- Beds:
- 3
- Lot size:
- 0.18 Acres
- Year built:
- 2024
- Baths:
- 2.00
- MLS#:
- 21858603
- Subdivision:
- Glenmont Acres
ADDITIONAL INFORMATION
Proposed Construction-The Foster II plan is rich with curb appeal with its welcoming front porch and front yard landscaping. This home features an open floor plan with 3 bedrooms, 2 bathrooms, and a large living room. Also enjoy an open dining area, and a charming kitchen fully equipped with energy-efficient stainless steel appliances, generous counter space, and a convenient pantry for the adventurous home chef. Builder to Pay UP to $8,000 in Closing Costs with the Preferred Lender!
- Type:
- Single Family
- Sq.Ft.:
- 1,791
- Status:
- NEW LISTING
- Beds:
- 3
- Baths:
- 2.00
- MLS#:
- 21858609
- Subdivision:
- Morningside
ADDITIONAL INFORMATION
This charming three bedroom, two full bath house offers not only comfortable living spaces but also the convenience of an office space for remote work. Step outside onto the inviting patio, perfect for enjoying your morning coffee or hosting a summer barbecue. Plus, ample storage ensures all of your belongings have a place. The fenced in back yard provides security for those with pets. Don't miss out on this gem!
$247,650
4015 Ryan Drive SW Decatur, AL 35603
- Type:
- Single Family
- Sq.Ft.:
- 1,496
- Status:
- NEW LISTING
- Beds:
- 4
- Baths:
- 2.00
- MLS#:
- 21858598
- Subdivision:
- Glenmont Acres
ADDITIONAL INFORMATION
Proposed Construction-Builder to Pay UP to $8,000 in Closing Costs with the Preferred Lender! The charming RC Bridgeport plan is rich with curb appeal with its welcoming covered entryway and front yard landscaping. This one-story home features 4 bedrooms and 2 bathrooms. Enjoy the large open-concept living room, fully equipped kitchen with energy-efficient appliances, ample counterspace, and corner pantry. The laundry room, conveniently located just off the garage, is perfect for any sized family.
- Type:
- Single Family
- Sq.Ft.:
- 1,425
- Status:
- NEW LISTING
- Beds:
- 3
- Baths:
- 2.00
- MLS#:
- 21858595
- Subdivision:
- Glenmont Acres
ADDITIONAL INFORMATION
Proposed Construction-The Baltimore floor plan features an open floor plan with 3 bedrooms, 2 bathrooms, a spacious family room, and a beautiful dining area/kitchen fully equipped with energy-efficient stainless steel appliances, ample counter space, and a roomy pantry for the adventurous home chef. Learn more about this home today! Builder to Pay UP to $8,000 in Closing Costs with the Preferred Lender!
Decatur Real Estate
The median home value in Decatur, AL is $249,825. This is higher than the county median home value of $123,400. The national median home value is $219,700. The average price of homes sold in Decatur, AL is $249,825. Approximately 55.08% of Decatur homes are owned, compared to 34.04% rented, while 10.88% are vacant. Decatur real estate listings include condos, townhomes, and single family homes for sale. Commercial properties are also available. If you see a property you’re interested in, contact a Decatur real estate agent to arrange a tour today!
Decatur, Alabama has a population of 54,844. Decatur is less family-centric than the surrounding county with 25.19% of the households containing married families with children. The county average for households married with children is 28.91%.
The median household income in Decatur, Alabama is $43,176. The median household income for the surrounding county is $47,529 compared to the national median of $57,652. The median age of people living in Decatur is 39.6 years.
Decatur Weather
The average high temperature in July is 90.3 degrees, with an average low temperature in January of 31 degrees. The average rainfall is approximately 56.3 inches per year, with 1.1 inches of snow per year.
