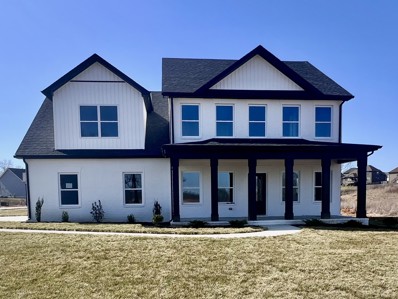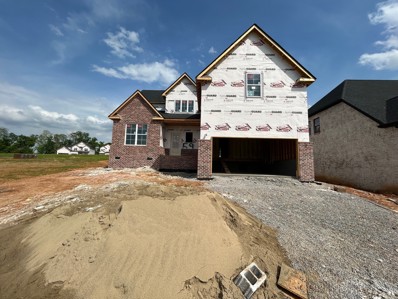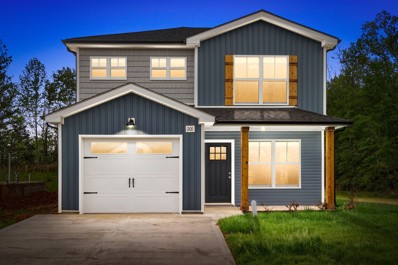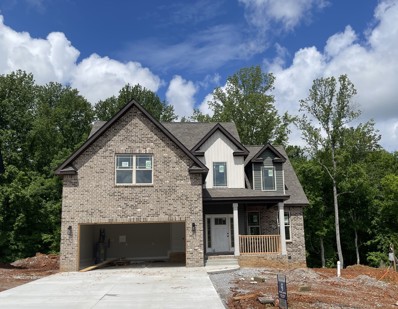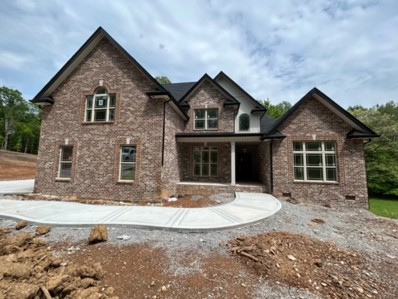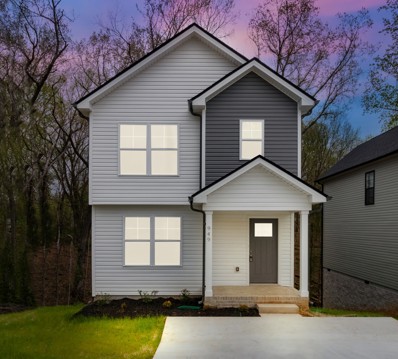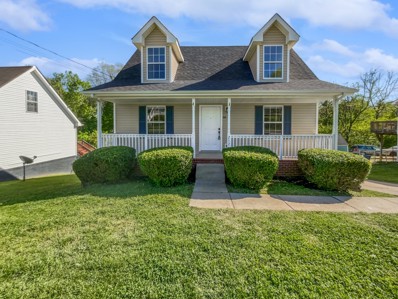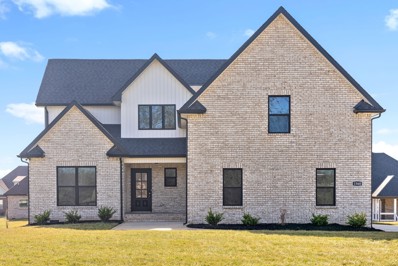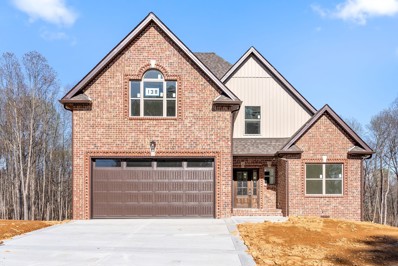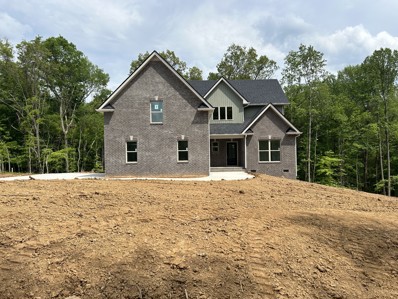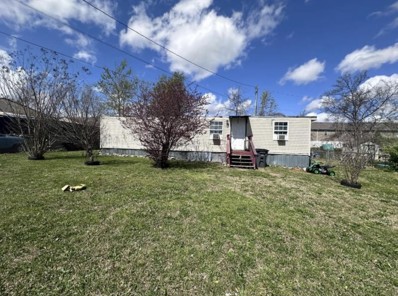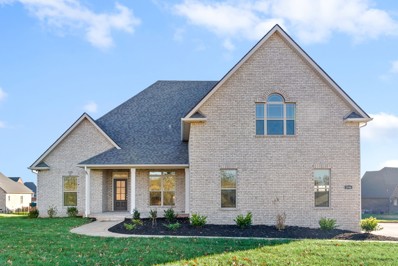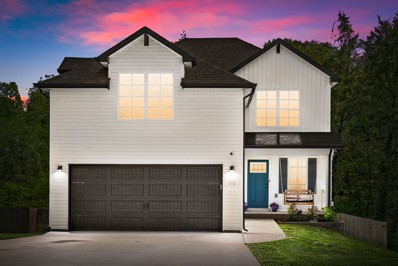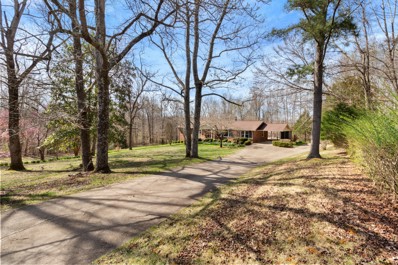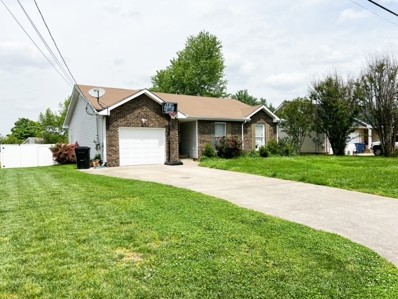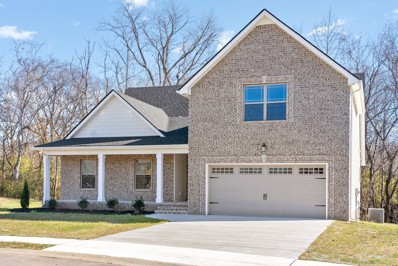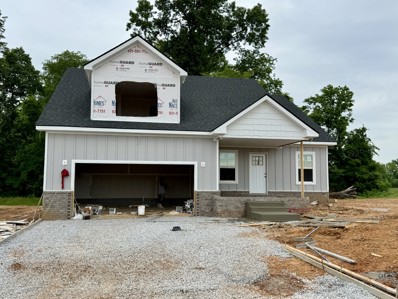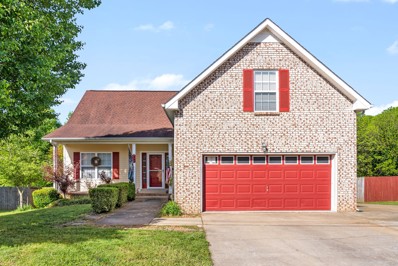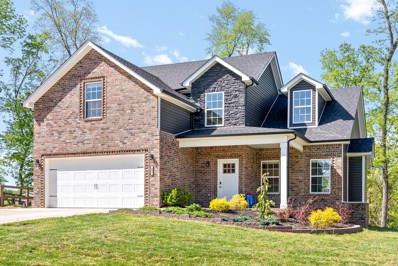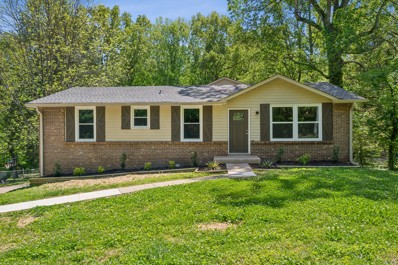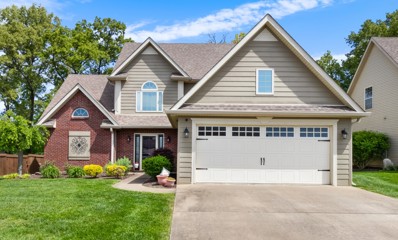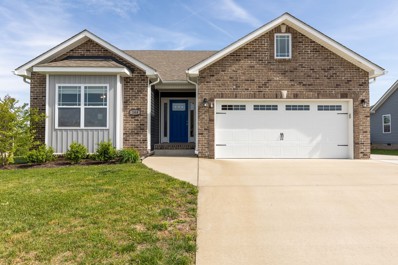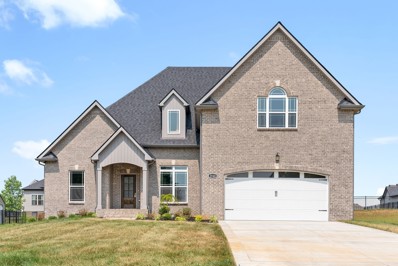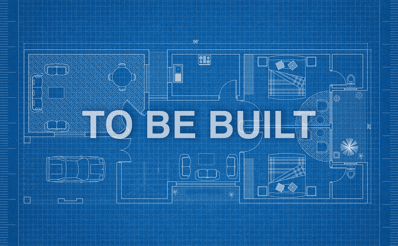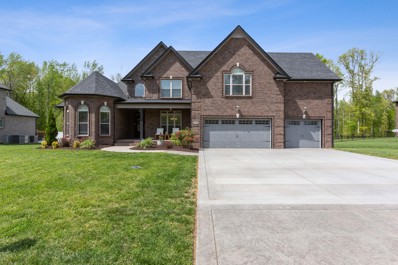Clarksville TN Homes for Sale
- Type:
- Single Family
- Sq.Ft.:
- 2,918
- Status:
- NEW LISTING
- Beds:
- 5
- Year built:
- 2024
- Baths:
- 3.00
- MLS#:
- 2647989
- Subdivision:
- Griffey Estates
ADDITIONAL INFORMATION
$10,000 in seller concessions offered for 30 day close with preferred lender!! Come check this one out- You won't be sorry!! The 5th bedroom is massive and could be used as a bonus room.
- Type:
- Single Family
- Sq.Ft.:
- 2,646
- Status:
- NEW LISTING
- Beds:
- 4
- Year built:
- 2024
- Baths:
- 3.00
- MLS#:
- 2647935
- Subdivision:
- Longview Ridge
ADDITIONAL INFORMATION
Come see this amazing, Highland Point plan, with 2 car garage. This attractive home offers 4 generous size bedrooms, a bonus room with 3 full bathrooms. The home offers an open concept spacious living room with overhead catwalk. The kitchen dinette with a huge pantry, with 2 bedrooms on the main level, huge utility area and a covered deck. The spacious primary bedroom suite has a stunning tiled, dual shower head glass shower, and walk in closet!! Seller is offering $12,500towards buyer incentives with full price offer and closing.
- Type:
- Single Family
- Sq.Ft.:
- 1,357
- Status:
- NEW LISTING
- Beds:
- 3
- Year built:
- 2024
- Baths:
- 3.00
- MLS#:
- 2647829
- Subdivision:
- The Quarry
ADDITIONAL INFORMATION
SELLER TO PROVIDE UP TO $10,000 TOWARDS CLOSING COSTS, BUY DOWN AND/OR REFRIGERATOR WITH ACCEPTABLE OFFER!! Welcome Home to The Quarry Subdivision - The WINFIELD Floor Plan - NEW Community Conveniently Located off Dunbar Cave near Wilma Rudolph & Rossview Area of Clarksville - White Cabinetry & Granite Counters Throughout - Stainless Steel Kitchen Appliances to include Stove, Dishwasher & Range Microwave - LVT Floors Installed in Main Living Space
- Type:
- Single Family
- Sq.Ft.:
- 2,175
- Status:
- NEW LISTING
- Beds:
- 3
- Year built:
- 2024
- Baths:
- 3.00
- MLS#:
- 2647821
- Subdivision:
- Timber Springs
ADDITIONAL INFORMATION
3 BR, 2.5 Bath, Bonus room, Oversized owner suite on main level with double vanities, with full tile shower and walk in closet. Laminate & tile throughout main level Upgraded cabinets & Quartz throughout. Covered Deck.
$775,900
8 Gholson Rd Clarksville, TN 37043
- Type:
- Single Family
- Sq.Ft.:
- 2,820
- Status:
- NEW LISTING
- Beds:
- 3
- Lot size:
- 5 Acres
- Year built:
- 2023
- Baths:
- 4.00
- MLS#:
- 2647866
- Subdivision:
- Rural
ADDITIONAL INFORMATION
Reda Home Builders Beaufort plan in Sango on 5 acres! This is a wonderful floorplan with 3 bedrooms, office/study and a bonus. The primary is on the first floor with dual vanities, separate shower and freestanding tub! The kitchen is stunning with double wall ovens, separate cooktop and hood vent. Quartz countertops in the kitchen and bathrooms. Don't miss the opportunity on this amazing home! Yo will not be disappointed. Seller is offering $12,500 towards buyers concessions with FPO.
$257,900
949 Oak Ln Clarksville, TN 37040
- Type:
- Single Family
- Sq.Ft.:
- 1,329
- Status:
- NEW LISTING
- Beds:
- 3
- Lot size:
- 0.27 Acres
- Year built:
- 2023
- Baths:
- 3.00
- MLS#:
- 2647831
- Subdivision:
- Oak Woods
ADDITIONAL INFORMATION
Nestled within the charming enclave of a cul-de-sac in Downtown Clarksville, this Row House epitomizes urban living at its finest. The main level welcomes with an open-plan layout, boasting a modern kitchen complete with an inviting island, sleek quartz countertops, stainless steel appliances, a convenient pantry, and an adjacent laundry room complemented by a half bath for guests. Its allure extends beyond with the promise of uninterrupted privacy, thanks to the absence of backyard neighbors. Ascending to the upper level reveals a tranquil retreat, featuring all bedrooms including the spacious owner's suite adorned with a walk-in closet and a luxurious full bath. Positioned for optimal convenience, this residence offers proximity to the vibrant pulse of Austin Peay State University, the serene Marina, and the eclectic charm of downtown life, ensuring a lifestyle defined by both comfort and accessibility.
$256,000
252 Audrea Ln Clarksville, TN 37042
- Type:
- Single Family
- Sq.Ft.:
- 1,103
- Status:
- NEW LISTING
- Beds:
- 3
- Lot size:
- 0.27 Acres
- Year built:
- 2002
- Baths:
- 2.00
- MLS#:
- 2647687
- Subdivision:
- Capitol Hill
ADDITIONAL INFORMATION
Introducing a pristine property that perfectly balances style and practicality. Featuring a spacious and inviting deck, this property offers a remarkable outdoor lifestyle. For added security and privacy, experience the tranquil vibes of a fenced-in backyard, perfect for gatherings or relaxation. Inside, the kitchen will impress with its tasteful accent backsplash, a dash of elegance that complements the practicality of all stainless steel appliances. The home's neutral color paint scheme creates a calm, refreshing ambiance, a feeling that the fresh interior paint only enhances. Recent updates include partial flooring replacement, breathing new life into the space, ensuring a modern, sleek look. This fusion of charm and functionality, found inside and out, makes this property truly a home.This beautiful property eagerly awaits its discerning new owners who will undoubtedly appreciate its array of features and the resulting inviting atmosphere.
- Type:
- Single Family
- Sq.Ft.:
- 2,642
- Status:
- NEW LISTING
- Beds:
- 4
- Lot size:
- 0.39 Acres
- Year built:
- 2023
- Baths:
- 3.00
- MLS#:
- 2647782
- Subdivision:
- Hartley Hills
ADDITIONAL INFORMATION
*Seller is offering $12,500.00 towards buyer incentives w/ full price offer* Welcome to your dream home! This stunning all brick home offers a 2-car garage, 4 spacious bedrooms with walk-in closets, 3 full bathrooms, plus an expansive bonus room! This home features an open concept living area with fireplace and eat-in kitchen w/ pantry. The spacious primary bedroom suite offers a large walk-in closet and beautifully tiled dual head shower. Nestled in a peaceful neighborhood, you are sure to enjoy the outdoor space with a covered deck and ceiling fan. Highland Point Floorplan. Selections & layout may vary.
- Type:
- Single Family
- Sq.Ft.:
- 2,461
- Status:
- NEW LISTING
- Beds:
- 2
- Lot size:
- 1.25 Acres
- Year built:
- 2024
- Baths:
- 3.00
- MLS#:
- 2647885
- Subdivision:
- Reda Estates
ADDITIONAL INFORMATION
Introducing the Cherbourg Plan by Reda Home Builders — situated on a spacious 1.25-acre lot, this home offers a genuine retreat. With two spacious bedrooms, a flex room, and a functional office area, there's ample room to tailor this home to any lifestyle. The primary bedroom and office are located on the first floor, with 2 full baths. While upstairs you’ll find bed 2, the flex room and extra living space in the oversized bonus room. Plus, take advantage of the seller's offer: $12,500 towards buyer concessions with FPO.
$770,900
7 Gholson Rd Clarksville, TN 37043
- Type:
- Single Family
- Sq.Ft.:
- 2,800
- Status:
- NEW LISTING
- Beds:
- 4
- Lot size:
- 5 Acres
- Year built:
- 2024
- Baths:
- 3.00
- MLS#:
- 2647922
- Subdivision:
- Gholson Rd
ADDITIONAL INFORMATION
Reda Home Builders Highland Point on 5 acres just outside city limits, this property offers the perfect blend of privacy and convenience. This home offers 4 bedrooms, 3 full bathrooms, an oversized laundry that can serve as a drop zone right off the garage. An oversized island and large pantry provide ample storage and prep space in the kitchen.
- Type:
- Manufactured Home
- Sq.Ft.:
- 552
- Status:
- NEW LISTING
- Beds:
- 2
- Lot size:
- 0.23 Acres
- Year built:
- 1987
- Baths:
- 1.00
- MLS#:
- 2647939
- Subdivision:
- Campbell Mobile Esta
ADDITIONAL INFORMATION
Step into the embrace of this delightful mobile home, resting on a generous .23-acre lot within easy reach of Fort Campbell. With 552 square feet of living space, this residence boasts 2 bedrooms and 1 bathroom, promising a serene haven for its inhabitants. Constructed in 1987, it features a layout meticulously tailored for both practicality and comfort. Whether you're in search of a low-maintenance lifestyle or an affordable entry into homeownership, this property offers a compelling opportunity. Its prime location, just 10 minutes from Fort Campbell and a brief 5-minute drive to grocery stores, strikes the perfect balance of convenience. Don't let this chance slip away to claim ownership of this mobile home, where comfort and accessibility blend harmoniously.
- Type:
- Single Family
- Sq.Ft.:
- 2,572
- Status:
- NEW LISTING
- Beds:
- 3
- Lot size:
- 0.4 Acres
- Year built:
- 2023
- Baths:
- 3.00
- MLS#:
- 2647864
- Subdivision:
- Hartley Hills
ADDITIONAL INFORMATION
Reda Home Builders 177 Plan. One of our most popular ranch plan with bonus above garage with half bath. Open living and kitchen. Kitchen has large island, wall mounted double oven combo, hood vent, cooktop and stainless appliances. *Seller is offering $12,500.00 towards buyer concessions with FPO*
$369,900
152 Bonnell Dr Clarksville, TN 37042
- Type:
- Single Family
- Sq.Ft.:
- 1,905
- Status:
- NEW LISTING
- Beds:
- 3
- Lot size:
- 0.41 Acres
- Year built:
- 2020
- Baths:
- 3.00
- MLS#:
- 2647491
- Subdivision:
- Autumn Creek Sec 7c
ADDITIONAL INFORMATION
Welcome to your own private oasis nestled along the banks for the Red River! This charming home features three generously sized bedrooms, each offering a peaceful retreat for rest and relaxation. Fresh Paint,New Carpet,New engineered hardwood flooring in the bedrooms, and 240v plug in garage makes it move-in ready! The bonus room provides the extra space that you have been looking for. The primary suite features trey ceilings, a walk-in closet, linen closet, dual vanities and a stunning tiled shower. Upon entering the kitchen, you will be captivated by the white cabinets and granite countertops. Outside, the covered deck will enchant you with its unique tree house backdrop. This is the perfect spot to unwind at the end of the day or entertain on the weekend. Nestled on a .41 acre riverside lot with private access, this home seamlessly combines relaxation with adventure, offering yearlong access to create your own outdoor escapades. Don't miss the opportunity to make this home yours!
$525,000
900 Hogan Rd Clarksville, TN 37043
- Type:
- Single Family
- Sq.Ft.:
- 2,962
- Status:
- NEW LISTING
- Beds:
- 3
- Lot size:
- 5.33 Acres
- Year built:
- 1977
- Baths:
- 2.00
- MLS#:
- 2647252
ADDITIONAL INFORMATION
900 Hogan Rd is a charming property nestled on 5.3 acres of land, boasting refinished hardwood floors, elegant granite countertops, and modern stainless steel appliances. The home features a spacious partially covered rear patio with a built-in barbecue pit, perfect for outdoor gatherings. Enjoy the serene surroundings with beautiful landscaping and abundant wildlife. Recently painted, the property also offers a finished basement, a one-car attached carport, and a 2-car garage in the basement. Cozy up by the double-sided fireplace, and take advantage of ample closets and storage space. This all-brick ranch-style home provides a peaceful retreat just minutes away from shopping, dining, and major transportation routes like I-24. Truly a wonderful place to call home.
- Type:
- Single Family
- Sq.Ft.:
- 1,300
- Status:
- NEW LISTING
- Beds:
- 3
- Lot size:
- 0.27 Acres
- Year built:
- 1993
- Baths:
- 2.00
- MLS#:
- 2647600
- Subdivision:
- Whitehall
ADDITIONAL INFORMATION
Investor special! This is a great home that can be renovated and give you a instant equity!
$464,900
74 River Chase Clarksville, TN 37043
- Type:
- Single Family
- Sq.Ft.:
- 2,267
- Status:
- NEW LISTING
- Beds:
- 3
- Lot size:
- 0.56 Acres
- Year built:
- 2023
- Baths:
- 2.00
- MLS#:
- 2647643
- Subdivision:
- River Chase
ADDITIONAL INFORMATION
Discover the Splendor of This Completed 3-Bedroom Ranch with a Bonus Room in the Desirable River Chase Subdivision (37043). Perfect for Entertaining, Featuring an Open Concept Kitchen and a Spacious Bonus Room. Enjoy Privacy with Split Bedrooms, Ideal for Both the Main Suite and Guests. Don't Miss Your Chance to Experience this Home's Charms in Person. Seller Offers $12,500 Towards Buyer Incentives with Full Price Offer.
- Type:
- Single Family
- Sq.Ft.:
- 1,978
- Status:
- NEW LISTING
- Beds:
- 3
- Year built:
- 2024
- Baths:
- 2.00
- MLS#:
- 2647536
- Subdivision:
- Anderson Place
ADDITIONAL INFORMATION
Welcome to the beautiful Anderson Place community in Clarksville, TN! This stunning new construction Kerri plan offers a perfect blend of modern design and convenient two-level living. As you step inside, you'll be greeted by a spacious open floor plan with luxurious LVP and tile flooring, creating a seamless flow throughout the home. The heart of the home is the stylish kitchen, featuring stainless appliances, a large pantry, and elegant granite countertops, making it the perfect space for culinary enthusiasts. The primary suite is a true retreat, boasting a generous walk-in closet and a well-appointed en-suite bathroom. Outside, the home's exterior is equally impressive, with a charming brick and hardie front, a beautifully sodded yard, and a covered deck and porch, providing the ideal setting for relaxation and entertaining. The epoxied 2-car garage adds both functionality and style to the property. Located off Tiny Town & Barkers Mill. Seller offering a $15,000 credit and NO HOA!
- Type:
- Single Family
- Sq.Ft.:
- 2,300
- Status:
- NEW LISTING
- Beds:
- 4
- Lot size:
- 2.12 Acres
- Year built:
- 2006
- Baths:
- 3.00
- MLS#:
- 2647462
- Subdivision:
- Sugartree
ADDITIONAL INFORMATION
This property is a gem of a property at an affordable price, located on over 2 acres with riverfront access to the Red River to include a 32x14 storage building w/ water for your future garden and workshop!! You will not see an opportunity to own property like this to come around often! Plenty of bedrooms in this 4-bedroom home with the primary bedroom and bathroom suite on the main floor and a bonus room above the garage! This is a spacious home that offers a vision you can only dream about! The backyard has a large deck and above ground pool for fun entertaining for all! Don't let this home get away!
- Type:
- Single Family
- Sq.Ft.:
- 2,200
- Status:
- NEW LISTING
- Beds:
- 4
- Lot size:
- 0.89 Acres
- Year built:
- 2021
- Baths:
- 3.00
- MLS#:
- 2647423
- Subdivision:
- Robin Lynn Hills
ADDITIONAL INFORMATION
From the moment you walk through the front door, it is immediately apparent that this property is an entertainer's dream. The open concept living area flows directly to the eat in kitchen, complete with beautiful stone countertops and a large peninsula. Venturing just outside, you will find yourself in an outdoor oasis, complete with covered deck, custom stone patio, and a huge yard with an incredible tree lined view. Large stepping stones lead to a beautiful stone firepit further into the yard. After you enjoy a nice secluded bonfire, you can head up stairs to the loft space to read or do some work, followed by a movie night in the expansive bonus room. You can end the day in the spacious primary suite complete with soaking tub, dual vanity, separate shower and large walk in closet. Welcome home! Assumable VA Loan with 3.0% Interest Rate
- Type:
- Single Family
- Sq.Ft.:
- 2,365
- Status:
- NEW LISTING
- Beds:
- 4
- Lot size:
- 0.49 Acres
- Year built:
- 1976
- Baths:
- 3.00
- MLS#:
- 2647205
- Subdivision:
- N/a
ADDITIONAL INFORMATION
Renovated Ranch with New Roof, Flooring, Electrical and Plumbing Fixtures, Freshly Painted, New Bathrooms, Kitchen Cabinets, countertops and stainless appliances. Basement offers expansion space that could be a master or Rec area. Location is Prime. Minutes from Swan Lake Golf Course. Close to Shopping and Restaurants within a stones throw.
- Type:
- Single Family
- Sq.Ft.:
- 1,806
- Status:
- NEW LISTING
- Beds:
- 3
- Lot size:
- 0.2 Acres
- Year built:
- 2009
- Baths:
- 3.00
- MLS#:
- 2647138
- Subdivision:
- Hickory Wild
ADDITIONAL INFORMATION
LOCATION LOCATION LOCATION! No backyard neighbors and primary suite on main floor in highly sought out Hickory Wild Neighborhood! This property is move in ready with open concept floor plan and optimal privacy & no carpet on main level! Upstairs features loft/flex space, 2 bedrooms, full bath and EXPANSIVE WALK-IN ATTIC for extra storage! Community Amenities include: playground, trash pickup, lawn services, pavilions, bike lanes, clubhouse with fitness room & POOL! No City Taxes! KIRKWOOD SCHOOL DISTRICT!
- Type:
- Single Family
- Sq.Ft.:
- 1,700
- Status:
- NEW LISTING
- Beds:
- 3
- Lot size:
- 0.61 Acres
- Year built:
- 2020
- Baths:
- 2.00
- MLS#:
- 2647305
- Subdivision:
- Warrioto Hills
ADDITIONAL INFORMATION
Charming one-level family home awaits new memories! Featuring plenty of windows to bring in the natural light, cozy fireplace for cold winter nights, SS appliances, open living area and spacious primary suite with gorgeous tray ceilings, large custom shower and walk-in closet. Entertain family and friends this summer on the large back deck that was custom made. Large fenced back yard - perfect for children and pets. 2 car garage PLUS large work shop that fits one car and a boat, or two cars and is wired for electricity, with lights and designated outlets for compressors. Great location near shopping, restaurants, parks and the Cumberland River. Priced to sell - book a showing today!
- Type:
- Single Family
- Sq.Ft.:
- 2,572
- Status:
- NEW LISTING
- Beds:
- 3
- Lot size:
- 0.34 Acres
- Year built:
- 2023
- Baths:
- 3.00
- MLS#:
- 2647436
- Subdivision:
- Wellington Fields
ADDITIONAL INFORMATION
Completed New Construction: Elegant Ranch Home Conveniently Located Near I24/Exit 8, Shopping, Entertainment, Medical Services, Nashville TN & Ft Campbell KY…Featuring 3 Bedrooms Plus Bonus Room, Open Concept Design, Formal Dining, and Luxurious Primary Suite. Seller Offering $12,500 Buyer Incentives with Full Price Offer. Schedule Your Viewing Today!
- Type:
- Single Family
- Sq.Ft.:
- 1,474
- Status:
- NEW LISTING
- Beds:
- 3
- Lot size:
- 1.71 Acres
- Year built:
- 2024
- Baths:
- 2.00
- MLS#:
- 2647404
- Subdivision:
- N/a
ADDITIONAL INFORMATION
Do you want to live in Clarksville but are wanting to be outside of city limits but also own land? Take a look at "The Bailey", a customized floor plan on 1.7 aces is like no other. This new construction ranch style home will have a massive garage, open concept living space, modern electric fireplace, great closet space and luxury finishes. You still have time to pick out selections! Schedule your private showing today.
$649,900
1111 Reda Dr Clarksville, TN 37042
- Type:
- Single Family
- Sq.Ft.:
- 3,335
- Status:
- NEW LISTING
- Beds:
- 4
- Lot size:
- 1.15 Acres
- Year built:
- 2019
- Baths:
- 4.00
- MLS#:
- 2647420
- Subdivision:
- Reda Estates
ADDITIONAL INFORMATION
Beautiful home in Reda Estates! 10 minutes to Gate 10 at Fort Campbell! This all-brick, three car garage home offers 4 bedrooms and 3.5 baths. Two bedrooms on the main level and two bedrooms up. A beautiful double island kitchen open to a large den with a fireplace. A spacious primary suite on the main level with a setting area, primary bath with walk in tile shower, large tub and double vanities. An oversized bonus room awaits you upstairs with custom built ins, and a half bath, just right for family tv nights! Two additional bedrooms upstairs along with another full bath. Outside you have a beautiful acre plus lot with a new concrete driveway, white privacy fence and an underground propane tank for the Generac generator to power the entire house in case of a power outage. This is a beautiful home in a highly sought after neighborhood.
Andrea D. Conner, License 344441, Xome Inc., License 262361, AndreaD.Conner@xome.com, 844-400-XOME (9663), 751 Highway 121 Bypass, Suite 100, Lewisville, Texas 75067


Listings courtesy of RealTracs MLS as distributed by MLS GRID, based on information submitted to the MLS GRID as of {{last updated}}.. All data is obtained from various sources and may not have been verified by broker or MLS GRID. Supplied Open House Information is subject to change without notice. All information should be independently reviewed and verified for accuracy. Properties may or may not be listed by the office/agent presenting the information. The Digital Millennium Copyright Act of 1998, 17 U.S.C. § 512 (the “DMCA”) provides recourse for copyright owners who believe that material appearing on the Internet infringes their rights under U.S. copyright law. If you believe in good faith that any content or material made available in connection with our website or services infringes your copyright, you (or your agent) may send us a notice requesting that the content or material be removed, or access to it blocked. Notices must be sent in writing by email to DMCAnotice@MLSGrid.com. The DMCA requires that your notice of alleged copyright infringement include the following information: (1) description of the copyrighted work that is the subject of claimed infringement; (2) description of the alleged infringing content and information sufficient to permit us to locate the content; (3) contact information for you, including your address, telephone number and email address; (4) a statement by you that you have a good faith belief that the content in the manner complained of is not authorized by the copyright owner, or its agent, or by the operation of any law; (5) a statement by you, signed under penalty of perjury, that the information in the notification is accurate and that you have the authority to enforce the copyrights that are claimed to be infringed; and (6) a physical or electronic signature of the copyright owner or a person authorized to act on the copyright owner’s behalf. Failure t
Clarksville Real Estate
The median home value in Clarksville, TN is $317,900. This is higher than the county median home value of $160,500. The national median home value is $219,700. The average price of homes sold in Clarksville, TN is $317,900. Approximately 46.36% of Clarksville homes are owned, compared to 40.7% rented, while 12.94% are vacant. Clarksville real estate listings include condos, townhomes, and single family homes for sale. Commercial properties are also available. If you see a property you’re interested in, contact a Clarksville real estate agent to arrange a tour today!
Clarksville, Tennessee has a population of 147,771. Clarksville is more family-centric than the surrounding county with 37.3% of the households containing married families with children. The county average for households married with children is 36.99%.
The median household income in Clarksville, Tennessee is $51,164. The median household income for the surrounding county is $53,737 compared to the national median of $57,652. The median age of people living in Clarksville is 29.4 years.
Clarksville Weather
The average high temperature in July is 89.2 degrees, with an average low temperature in January of 26.3 degrees. The average rainfall is approximately 51.4 inches per year, with 3.2 inches of snow per year.
