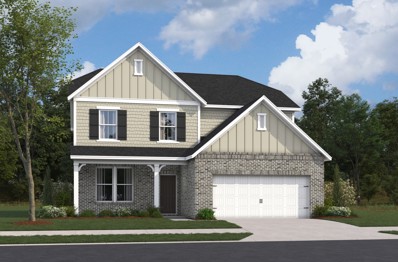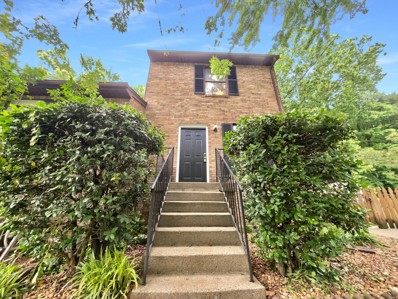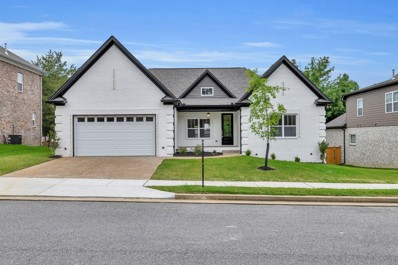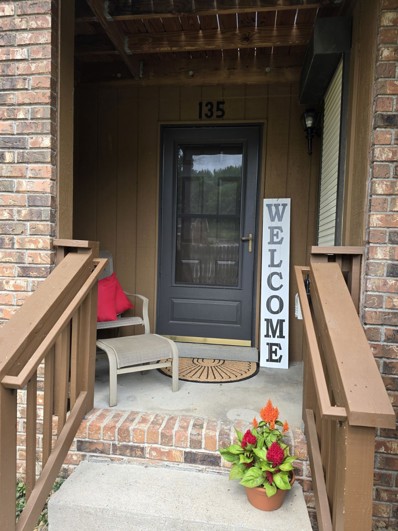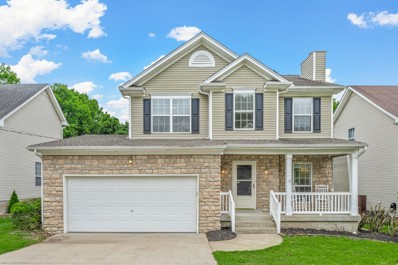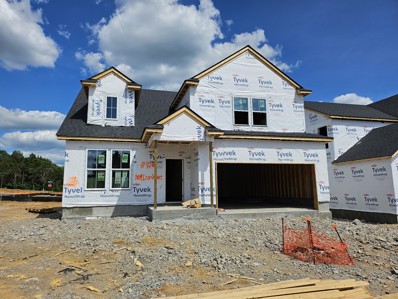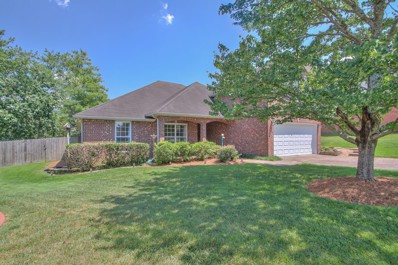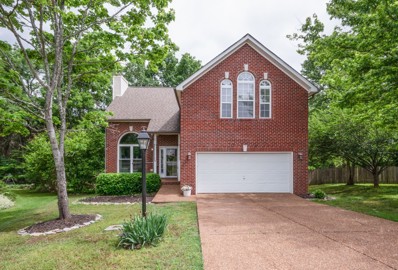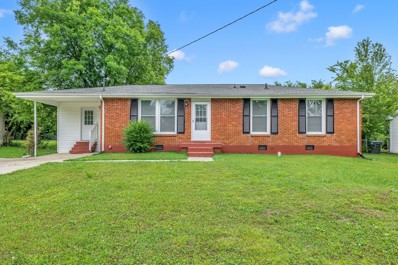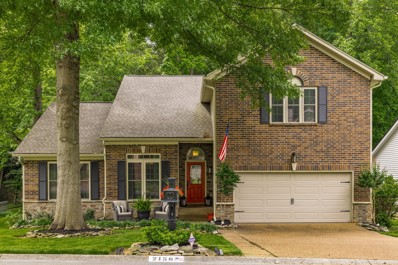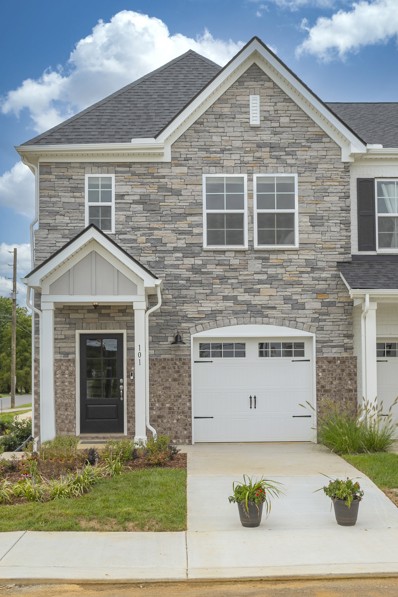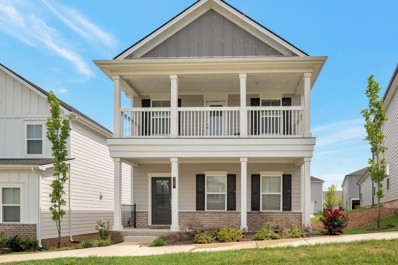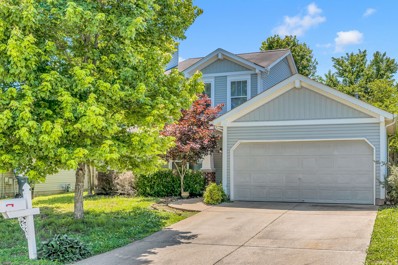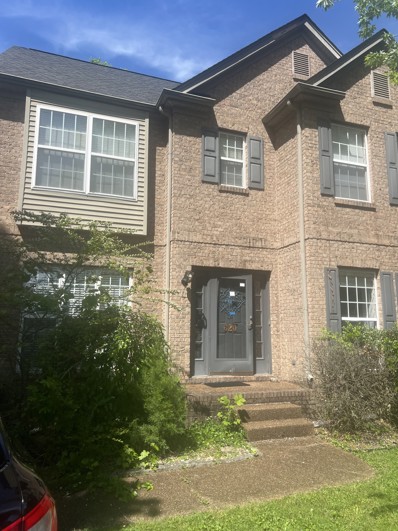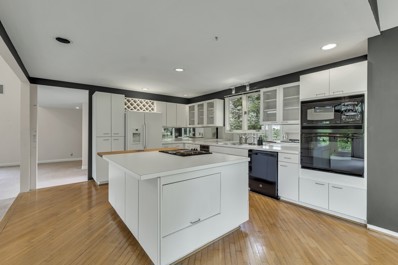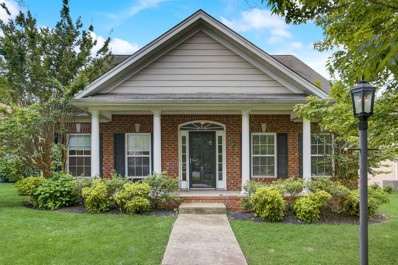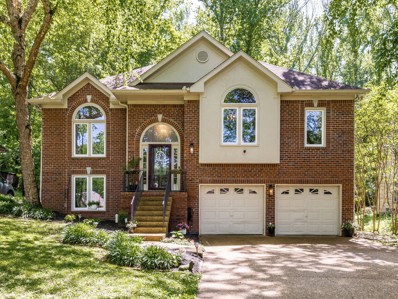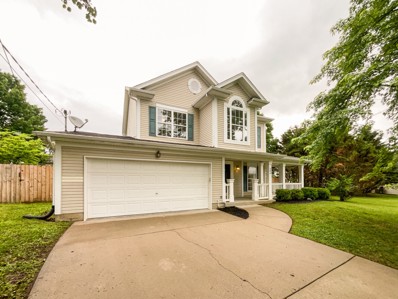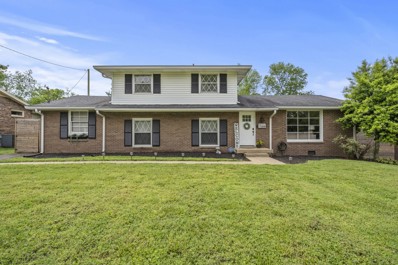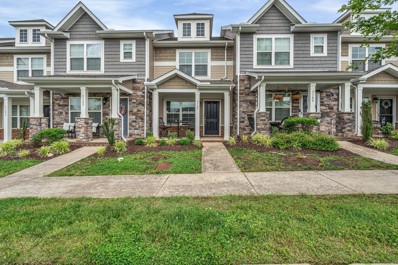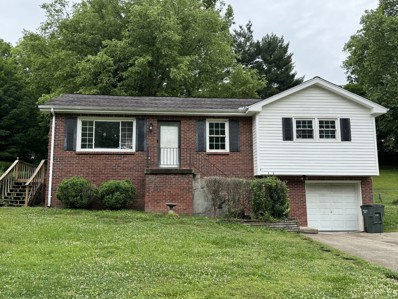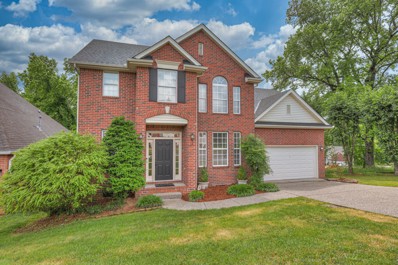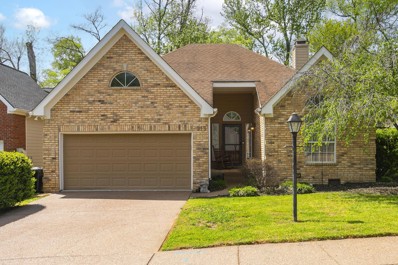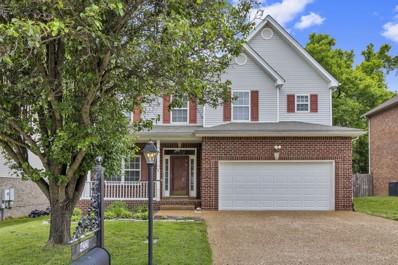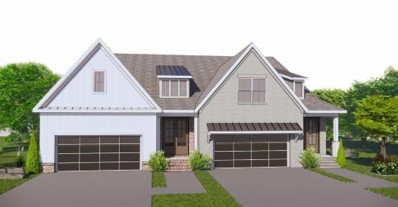Hermitage TN Homes for Sale
- Type:
- Single Family
- Sq.Ft.:
- 2,640
- Status:
- NEW LISTING
- Beds:
- 5
- Year built:
- 2024
- Baths:
- 3.00
- MLS#:
- 2656565
- Subdivision:
- Overlook At Aarons Cress
ADDITIONAL INFORMATION
Now Selling at the Overlook at Aarons Cress!! Navigate to 516 Kemp Drive, Hermitage, TN 37076 and follow the Beazer construction signs to the sales office. This Austin plan features 2640 sq ft, 5 BR/3 BA, open kitchen, dining room, electric fireplace with shiplap accent, and covered patio off the back! Overlook at Aarons Cress are part of our “READY” Energy Series, which is the most energy-efficient homes that Beazer builds. This means that these homes are certified by the US Department of Energy as a DOE Zero Energy Ready Home™ and are so energy efficient, most, if not all, of the annual energy consumption of the home could be offset by adding solar. The community is minutes from Interstate 40 and conveniently located near Providence Shopping Center, Percy Priest Lake, the Greenway, and all the Hermitage eats!
$263,000
3332 Lakeside Pl Hermitage, TN 37076
- Type:
- Townhouse
- Sq.Ft.:
- 5,988
- Status:
- NEW LISTING
- Beds:
- 2
- Lot size:
- 0.11 Acres
- Year built:
- 1986
- Baths:
- 2.00
- MLS#:
- 2656263
- Subdivision:
- Lakeside Woods Estates
ADDITIONAL INFORMATION
Welcome to this charming home that offers a blend of warmth and sophistication. The traditional fireplace and neutral color scheme create a relaxing yet elegant atmosphere. The kitchen with its accent backsplash is a gourmet's delight, adding a touch of elegance to your cooking experience. With fresh interior paint and thoughtful flooring replacement, this home is both stylish and practical. It exudes character and comfort, providing a perfect balance of luxury and coziness. Whether you see it as your haven or a place to create lasting memories, this home offers a unique opportunity to live your dream life. Embrace the stately charm of this property and make it your special retreat. This home has been virtually staged to illustrate its potential.
Open House:
Sunday, 5/19 2:00-4:00PM
- Type:
- Single Family
- Sq.Ft.:
- 2,172
- Status:
- NEW LISTING
- Beds:
- 4
- Lot size:
- 0.21 Acres
- Year built:
- 2024
- Baths:
- 3.00
- MLS#:
- 2655857
- Subdivision:
- Deerfield Pointe
ADDITIONAL INFORMATION
New construction all brick home with all bedrooms on main level! Open living, quartz countertops, custom trim, separate vanities, walk-in tile shower, walk-in closets, and gas fireplace in the great room! This home has split bedrooms and no carpet! Convenient to downtown, BNA Airport, Providence shopping and Percy Priest Lake!
- Type:
- Condo
- Sq.Ft.:
- 862
- Status:
- NEW LISTING
- Beds:
- 2
- Lot size:
- 0.02 Acres
- Year built:
- 1985
- Baths:
- 1.00
- MLS#:
- 2654784
- Subdivision:
- Brooke Castle
ADDITIONAL INFORMATION
Don't miss this one! Pristine ground level unit with easy access to both lakes, the airport, downtown Nashville and shopping! 2 BR, 1 BA with lots of storage. Upgraded/improvements include new French door (2023), new HVAC (2023), new hot water heater (2024), and plumbing upgrades.
Open House:
Sunday, 5/19 2:00-4:00PM
- Type:
- Single Family
- Sq.Ft.:
- 1,807
- Status:
- NEW LISTING
- Beds:
- 3
- Lot size:
- 0.16 Acres
- Year built:
- 1997
- Baths:
- 3.00
- MLS#:
- 2655380
- Subdivision:
- Hampton Hall
ADDITIONAL INFORMATION
This 3 bed, 2.5 bath, 2 CAR GARAGE home for under 400K is a must-see you don't want to miss out on! FRESH PAINT, updated lighting, granite counter tops, SS Appliances, spacious kitchen & pantry, custom coffee bar, are just a few of the many features 6117 Hampton Hall Way has to offer. You'll love the OPEN FLOOR PLAN, living room with fireplace AND den with tons of natural light/windows, separate dining room, large master bedroom with walk in closet, DOUBLE VANITIES, tiled shower & separate tub! The backyard, with LARGE DECK a CUSTOM PATIO & fire pit, backs up to green space for ultimate PRIVACY! OPEN HOUSE SUNDAY 2-4!
- Type:
- Single Family
- Sq.Ft.:
- 2,437
- Status:
- NEW LISTING
- Beds:
- 4
- Year built:
- 2024
- Baths:
- 3.00
- MLS#:
- 2654863
- Subdivision:
- Overlook At Aarons Cress
ADDITIONAL INFORMATION
Now Selling at the Overlook at Aarons Cress!! Navigate to 516 Kemp Drive, Hermitage, TN 37076 and follow the Beazer construction signs to the sales office. This Charleston features 2437 sq ft, 4 BR/2.5 BA, open kitchen, dining room, electric fireplace with shiplap accent, and covered patio in the back on this large corner lot! Overlook at Aarons Cress are part of our “READY” Energy Series, which is the most energy-efficient homes that Beazer builds. This means that these homes are certified by the US Department of Energy as a DOE Zero Energy Ready Home™ and are so energy efficient, most, if not all, of the annual energy consumption of the home could be offset by adding solar. The community is minutes from Interstate 40 and conveniently located near Providence Shopping Center, Percy Priest Lake, the Greenway, and all the Hermitage eats!
- Type:
- Single Family
- Sq.Ft.:
- 2,338
- Status:
- NEW LISTING
- Beds:
- 3
- Lot size:
- 0.24 Acres
- Year built:
- 2000
- Baths:
- 2.00
- MLS#:
- 2654689
- Subdivision:
- New Hope Point
ADDITIONAL INFORMATION
All brick home on a cul-de-sac, all 3 bedrooms on the main level with bonus over garage. Open floor plan with hardwood floors in foyer, living and dining room, tile in bathrooms and kitchen and carpet in bedrooms. Gas fireplace. Fully fenced back yard. Irrigation system. Convenient location to the lake, I-40 and downtown Nashville.
- Type:
- Single Family
- Sq.Ft.:
- 2,192
- Status:
- NEW LISTING
- Beds:
- 3
- Lot size:
- 0.19 Acres
- Year built:
- 2001
- Baths:
- 3.00
- MLS#:
- 2654240
- Subdivision:
- New Hope Point
ADDITIONAL INFORMATION
Nestled at the end of a quiet cul-de-sac, this beautiful home offers a serene retreat with a stunning fenced backyard and a deck overlooking Army Corps reserve land. The living room boasts soaring ceilings and abundant natural light, creating a bright and welcoming atmosphere. The first floor features a primary bedroom complete with an en-suite bathroom, providing a private and convenient living space. Upstairs, the layout includes two additional bedrooms, a spacious office area, and a huge bonus room, ideal for a media room or play area. This home combines comfort, privacy, and scenic views, making it a perfect sanctuary.
- Type:
- Single Family
- Sq.Ft.:
- 1,060
- Status:
- NEW LISTING
- Beds:
- 3
- Lot size:
- 0.32 Acres
- Year built:
- 1960
- Baths:
- 1.00
- MLS#:
- 2654985
- Subdivision:
- Hermitage Hills
ADDITIONAL INFORMATION
Move In Ready! Brick Ranch Three Bedroom Home. 1/2 Bath or 2nd Bathroom Could Be Added. New Flooring, New Stove, New HVAC.
- Type:
- Single Family
- Sq.Ft.:
- 2,108
- Status:
- NEW LISTING
- Beds:
- 3
- Lot size:
- 0.4 Acres
- Year built:
- 1991
- Baths:
- 3.00
- MLS#:
- 2655168
- Subdivision:
- Camden Woods
ADDITIONAL INFORMATION
Welcome to 2156 Strombury Drive! This house is impeccably finished on a lot that is one of the best in the neighborhood. The yard is wooded w/ a small bridge leading to the firepit (property ends behind treehouse). So serene & peaceful w/ no neighbors behind you. Well maintained (HVAC serviced every 6 mos, current termite contract, newer vapor barrier) & beautifully decorated (seller is a PB decorator). Furniture & decor is negotiable. Downstairs has beautiful hardwood floors & tile throughout. Newly installed sliding barn doors in the hallway hide the laundry room & half bath. The upstairs bonus room has a gorgeous view of the backyard w/ an open balcony that looks down upon living room & fireplace. Pool, tennis court & basketball court only a few doors down. Priced to sell so please bring your buyers to the open house on Saturday or schedule your own private showing. Home will be sold as-is. This will not last long!
- Type:
- Single Family
- Sq.Ft.:
- 1,481
- Status:
- Active
- Beds:
- 3
- Year built:
- 2024
- Baths:
- 3.00
- MLS#:
- 2654029
- Subdivision:
- Tulip Hills
ADDITIONAL INFORMATION
Welcome to the "Harding" floorplan at Tulip Hills. Unique to Tulip Hills, all homes will be Certified by the US Department of Energy as Zero Energy Ready Homes ensuring the lowest possible utility bills. Located within 10 minutes of the airport and 20 minutes from Downtown Nashville. The Community will feature a pool, cabana and dog park. This Townhome features 3 bed/2.5 bath plus a garage and patio. This is an END UNIT to be released soon. Price is reflective of the base price only! This will be the last released townhome building on Bellflower Hills next to open common area and pavilion. Beautiful Location!
- Type:
- Single Family
- Sq.Ft.:
- 2,433
- Status:
- Active
- Beds:
- 5
- Lot size:
- 0.03 Acres
- Year built:
- 2022
- Baths:
- 3.00
- MLS#:
- 2653641
- Subdivision:
- Riverbrook
ADDITIONAL INFORMATION
Like new Energy Efficient home~Open concept kitchen and living room with quartz counters~Balcony off of Primary bedroom, with His and Hers walk in closets~First floor bedroom/flex space~Laundry room upstairs~Neutral paint~Located close to shopping and eateries~ Pool for hot summer days with a club house coming soon~
- Type:
- Single Family
- Sq.Ft.:
- 1,483
- Status:
- Active
- Beds:
- 3
- Lot size:
- 0.15 Acres
- Year built:
- 2002
- Baths:
- 3.00
- MLS#:
- 2655312
- Subdivision:
- Truxton Park
ADDITIONAL INFORMATION
Investment! This three bedroom 2 1/2 bath home is located in the perfect location accessible to Downtown & Nashville airport. Features the primary bedroom, located downstairs, Combination living room w/ Fireplace, kitchen w/ island, pantry & 1/2 bath. Large fenced backyard with two car garage. Open houses both Saturday and Sunday from 2 to 4 PM with all offers submitted by Sunday at 8 PM.
$427,000
620 Casey Pl Hermitage, TN 37076
- Type:
- Single Family
- Sq.Ft.:
- 2,372
- Status:
- Active
- Beds:
- 3
- Lot size:
- 0.2 Acres
- Year built:
- 2001
- Baths:
- 3.00
- MLS#:
- 2653991
- Subdivision:
- Brookside Woods
ADDITIONAL INFORMATION
Perfect for investors...what a find...Roof approx 7 years, hvac within a couple years, hardwood down new, Home was in process of being remodeled. Granite in kitchen. Appliances are pulled out due to remodeling. There is no electricity in the home so showings must occur before 7pm. Selling as is where is. If school districts are important please verify.
- Type:
- Single Family
- Sq.Ft.:
- 3,174
- Status:
- Active
- Beds:
- 3
- Lot size:
- 4.75 Acres
- Year built:
- 1987
- Baths:
- 4.00
- MLS#:
- 2654910
- Subdivision:
- Joseph S & Alice C Wright Property
ADDITIONAL INFORMATION
Private home by the water offering spacious living and stunning nature views. The home's living room is flooded with natural light and boasts soaring ceilings and a beautiful fireplace. The open-concept kitchen offers bright white cabinets and a large center island. The floorplan is ideal for entertaining with views from every corner. Enjoy ample space to fit your needs with 4 bedrooms and a large bonus space. The primary suite includes a cozy fireplace, a large picture window, and access to the deck. 2 wood decks out back to enjoy soaking in the sights of this 4.75-acre property near the water.
- Type:
- Single Family
- Sq.Ft.:
- 3,007
- Status:
- Active
- Beds:
- 4
- Lot size:
- 0.19 Acres
- Year built:
- 2006
- Baths:
- 3.00
- MLS#:
- 2654705
- Subdivision:
- Bridgewater
ADDITIONAL INFORMATION
*$5K lender credit and FREE appraisal with preferred lender!* Discover the epitome of comfort in this stunning brick home, situated in the esteemed Bridgewater subdivision. Enjoy the convenience of strolling to Ruby Major elementary school and the community pool, while relishing the abundance of sidewalks, green spaces, and scenic walking trails throughout the neighborhood. Indulge in the proximity to Percy Priest Lake and the vibrant shopping and dining options in Providence. With 4 bedrooms including a main-level primary suite, 2 additional bedrooms and a full bath downstairs, and a private bedroom and full bath upstairs, this home offers both spaciousness and versatility. Plus, appreciate the ease of alley access to the garage and driveway situated at the rear of the property. Your ideal lifestyle awaits in this meticulously crafted abode!
- Type:
- Single Family
- Sq.Ft.:
- 2,447
- Status:
- Active
- Beds:
- 3
- Lot size:
- 0.24 Acres
- Year built:
- 1998
- Baths:
- 3.00
- MLS#:
- 2653292
- Subdivision:
- Sunset Oaks
ADDITIONAL INFORMATION
This spacious and stunning home has so much beauty inside and out! From the cozy living spaces perfect for gatherings, to the large fenced in backyard oasis, offering tranquility and recreational outdoor living! The front exterior is surrounded by newly refreshed landscaping and greenery throughout. The interior is full of upgrades, including the wood flooring, the laundry room, the kitchen counter tops, and more! This home is also conveniently located near the BNA Airport (less than 15 minutes) and Downtown Nashville (less than 25 minutes).
$455,000
204 Hallford Pl Hermitage, TN 37076
- Type:
- Single Family
- Sq.Ft.:
- 1,665
- Status:
- Active
- Beds:
- 3
- Lot size:
- 0.24 Acres
- Year built:
- 2001
- Baths:
- 3.00
- MLS#:
- 2653037
- Subdivision:
- Hampton Hall
ADDITIONAL INFORMATION
Welcome to this stylish and inviting home! The cozy fireplace sets a welcoming ambiance as you step inside. The neutral color paint scheme provides a beautiful backdrop for your personal style. The primary bathroom features double sinks for convenience, and the kitchen boasts an elegant accent backsplash for a touch of sophistication. The fenced backyard offers privacy and a safe outdoor space, with a patio perfect for relaxing or entertaining. With fresh interior paint inside and out, this home maintains its aesthetic appeal. Don't miss the opportunity to own a home that combines comfort, style, and luxury. Create lasting memories and build a beautiful life in this charming home. Explore its charm and experience it for yourself.
$482,500
616 Topeka Dr Hermitage, TN 37076
- Type:
- Single Family
- Sq.Ft.:
- 2,072
- Status:
- Active
- Beds:
- 4
- Lot size:
- 0.26 Acres
- Year built:
- 1969
- Baths:
- 2.00
- MLS#:
- 2652780
- Subdivision:
- Tulip Grove
ADDITIONAL INFORMATION
Move-in ready home in a great neighborhood with no HOA! This home has TWO primary suites, one upstairs and one down, both with ensuite bathrooms. The living space is open and inviting, and the downstairs den has a fully functional wood-burning fireplace perfect for cozy evenings at home. The kitchen features two dining spaces, including a breakfast nook that looks out into the backyard. The backyard is fully fenced in, complete with a storage shed, a huge concrete patio with a pergola and a designated fire pit area. In addition to all the space inside, there's an attached garage with built-in overhead storage so you can store your things AND park your car! Sellers have made lots of improvements in the past 2 years. HVAC and water heater were replaced in 2023, dishwasher replaced in 2022, fence was rebuilt in 2023, and all new floors in the downstairs den and bedroom installed in 2023. This home is ready for its new owners!
- Type:
- Townhouse
- Sq.Ft.:
- 1,216
- Status:
- Active
- Beds:
- 2
- Lot size:
- 0.04 Acres
- Year built:
- 2016
- Baths:
- 3.00
- MLS#:
- 2652803
- Subdivision:
- Villages Of Riverwood
ADDITIONAL INFORMATION
Discover this well-maintained townhome featuring open living space, granite countertops, stainless steel appliances, and abundant natural light. Upstairs, enjoy two primary suites with 2 full baths and walk-in closets. The fenced deck leads to a detached single-car garage. Conveniently located near shopping, restaurants, Percy Priest Lake, and minutes from Downtown Nashville and BNA Airport. Community amenities include a clubhouse, pool, fitness center, and walking trails.
$345,000
671 Frankfort Dr Hermitage, TN 37076
- Type:
- Single Family
- Sq.Ft.:
- 1,184
- Status:
- Active
- Beds:
- 3
- Lot size:
- 0.41 Acres
- Year built:
- 1981
- Baths:
- 2.00
- MLS#:
- 2652614
- Subdivision:
- Tulip Grove
ADDITIONAL INFORMATION
Great location and a great layout. Lots of storage with a full unfinished basement with one car garage. So much potential for extra space. On the main level you have a large living and kitchen area. The home does need some minor cosmetic TLC. Interior pictures coming soon.
$465,000
1429 Jackson Pl Hermitage, TN 37076
- Type:
- Single Family
- Sq.Ft.:
- 2,163
- Status:
- Active
- Beds:
- 4
- Lot size:
- 0.14 Acres
- Year built:
- 1999
- Baths:
- 3.00
- MLS#:
- 2651938
- Subdivision:
- Jacksons Grove
ADDITIONAL INFORMATION
This is a beautiful 4-bedroom house located on a quiet street in a cul-de-sac, surrounded by mature trees. The updated kitchen features stainless steel appliances and granite countertops with pantry. The main level boasts an open floor plan with a gas fireplace, plenty of natural light, and a formal dining room. The owner's suite has an oversized garden tub, a separate shower, and double vanities. The backyard is fenced and has new decking, making it the perfect spot for a BBQ. Plus, it backs up to a common area. The 4th bedroom can also be used as a bonus room. The location is excellent, only a few minutes away from the airport, downtown, and shopping areas.
$429,900
213 Woodland Ct Hermitage, TN 37076
- Type:
- Single Family
- Sq.Ft.:
- 1,655
- Status:
- Active
- Beds:
- 3
- Lot size:
- 0.17 Acres
- Year built:
- 1989
- Baths:
- 2.00
- MLS#:
- 2652108
- Subdivision:
- Fleetwood
ADDITIONAL INFORMATION
NEW LISTING!! This beautiful 3bed/2bath home is located in a quiet well established community and boasts easy access to shopping, restaurants, lakes, downtown and the airport. The home features a combined living and eating area, plantation shutters, granite countertops and great outdoor/deck space. You won't want to miss this opportunity, it will go quickly!
- Type:
- Single Family
- Sq.Ft.:
- 2,253
- Status:
- Active
- Beds:
- 3
- Lot size:
- 0.12 Acres
- Year built:
- 2000
- Baths:
- 3.00
- MLS#:
- 2651106
- Subdivision:
- Heritage Meadows
ADDITIONAL INFORMATION
Beautiful House in an Amazing Location Close to I 40, Nashville International Airport, Downtown Nashville, All Shopping Centers and restaurants. The House Offers 3 Bed/2.5 Baths with 2 Car Garage and a Nice Covered and Fully Screened Deck. Main Level Has Open Floor Plan, Hardwood Floors, Formal Dining room. Second Floor has a Large Master Suite with a Big Walk-in Closets, Double Vanities, Separate Shower and Tub, Jack-N-Jill 2nd bath, Huge Bonus Room.
Open House:
Sunday, 5/19 10:00-4:30PM
- Type:
- Single Family
- Sq.Ft.:
- 2,199
- Status:
- Active
- Beds:
- 3
- Year built:
- 2024
- Baths:
- 3.00
- MLS#:
- 2651273
- Subdivision:
- Park At Wiltshire
ADDITIONAL INFORMATION
In the heart of Hermitage!! Welcome to the Cambridge Floor Plan! Step into this charming villa, perfectly backing up to a wooded view. As you enter through the 8-foot double doors, you're greeted by an inviting space adorned with 10-foot ceilings. The focal point of the home is undoubtedly the chef's kitchen, boasting 42-inch white cabinets, and an oversized island topped with a stunning quartz countertop. The private primary suite provides hard wood flooring throughout and is featuring a tray ceiling for added depth and character. Upstairs, a versatile bonus room awaits, offering endless possibilities for entertainment or work-from-home setups. Outside, the covered patio lets you unwind and enjoy the natural beauty of the surrounding area. With easy access to I-40, the airport, hospital, shopping, and downtown Nashville, this sought-after location offers the perfect blend of convenience and serenity.
Andrea D. Conner, License 344441, Xome Inc., License 262361, AndreaD.Conner@xome.com, 844-400-XOME (9663), 751 Highway 121 Bypass, Suite 100, Lewisville, Texas 75067


Listings courtesy of RealTracs MLS as distributed by MLS GRID, based on information submitted to the MLS GRID as of {{last updated}}.. All data is obtained from various sources and may not have been verified by broker or MLS GRID. Supplied Open House Information is subject to change without notice. All information should be independently reviewed and verified for accuracy. Properties may or may not be listed by the office/agent presenting the information. The Digital Millennium Copyright Act of 1998, 17 U.S.C. § 512 (the “DMCA”) provides recourse for copyright owners who believe that material appearing on the Internet infringes their rights under U.S. copyright law. If you believe in good faith that any content or material made available in connection with our website or services infringes your copyright, you (or your agent) may send us a notice requesting that the content or material be removed, or access to it blocked. Notices must be sent in writing by email to DMCAnotice@MLSGrid.com. The DMCA requires that your notice of alleged copyright infringement include the following information: (1) description of the copyrighted work that is the subject of claimed infringement; (2) description of the alleged infringing content and information sufficient to permit us to locate the content; (3) contact information for you, including your address, telephone number and email address; (4) a statement by you that you have a good faith belief that the content in the manner complained of is not authorized by the copyright owner, or its agent, or by the operation of any law; (5) a statement by you, signed under penalty of perjury, that the information in the notification is accurate and that you have the authority to enforce the copyrights that are claimed to be infringed; and (6) a physical or electronic signature of the copyright owner or a person authorized to act on the copyright owner’s behalf. Failure t
Hermitage Real Estate
The median home value in Hermitage, TN is $440,320. This is higher than the county median home value of $264,400. The national median home value is $219,700. The average price of homes sold in Hermitage, TN is $440,320. Approximately 46.35% of Hermitage homes are owned, compared to 42.3% rented, while 11.35% are vacant. Hermitage real estate listings include condos, townhomes, and single family homes for sale. Commercial properties are also available. If you see a property you’re interested in, contact a Hermitage real estate agent to arrange a tour today!
Hermitage, Tennessee has a population of 39,026. Hermitage is more family-centric than the surrounding county with 30.35% of the households containing married families with children. The county average for households married with children is 28.59%.
The median household income in Hermitage, Tennessee is $58,501. The median household income for the surrounding county is $53,419 compared to the national median of $57,652. The median age of people living in Hermitage is 35.2 years.
Hermitage Weather
The average high temperature in July is 89.3 degrees, with an average low temperature in January of 28.4 degrees. The average rainfall is approximately 51.5 inches per year, with 3.2 inches of snow per year.
