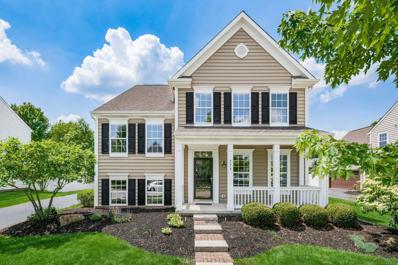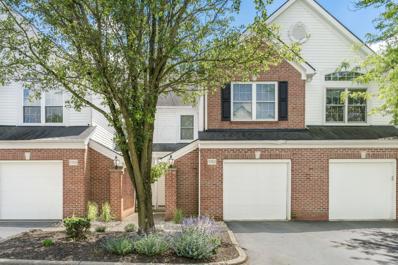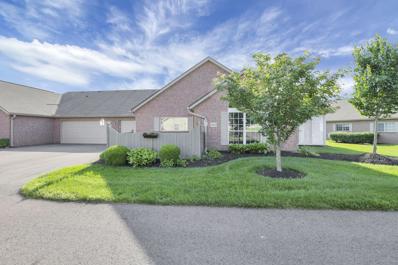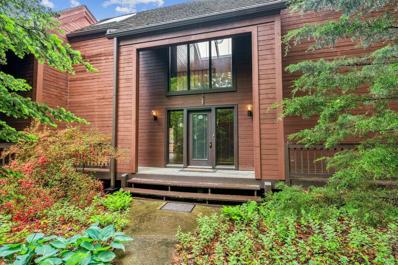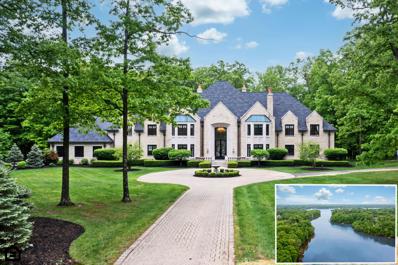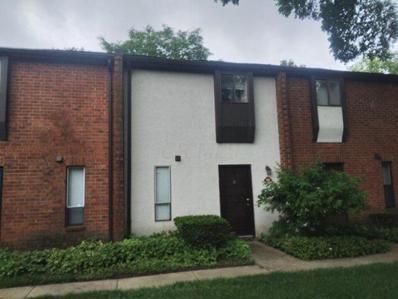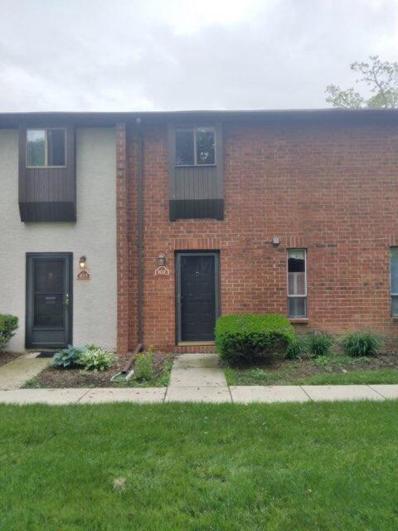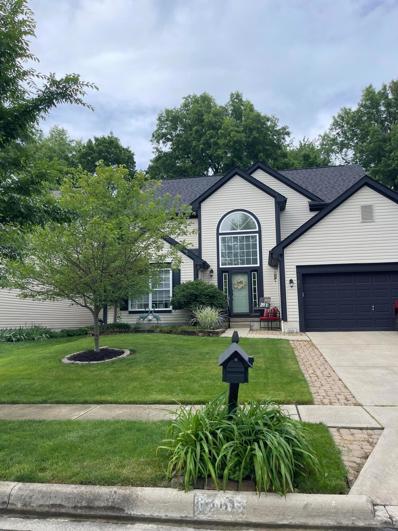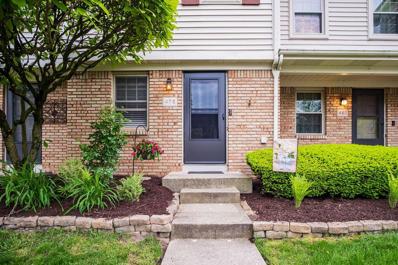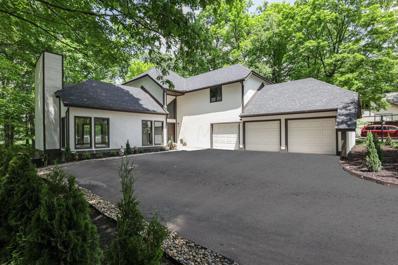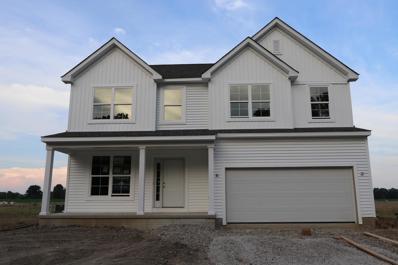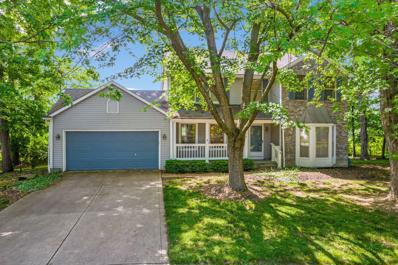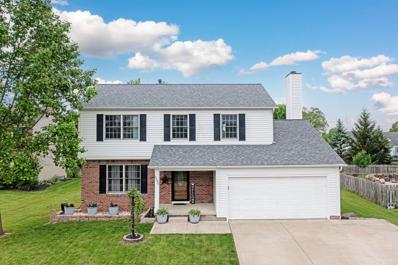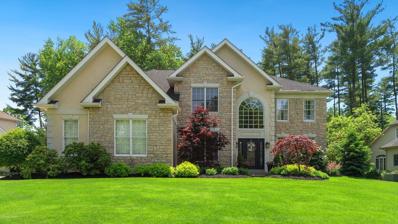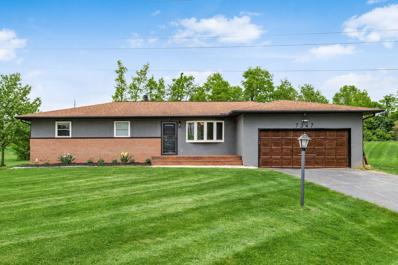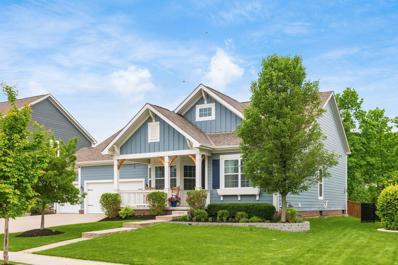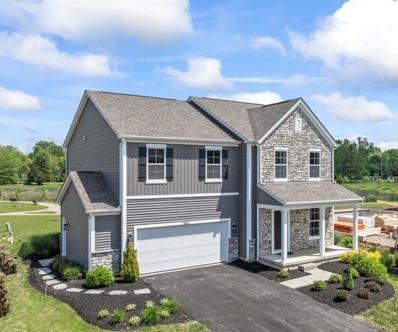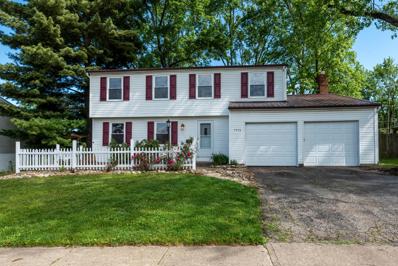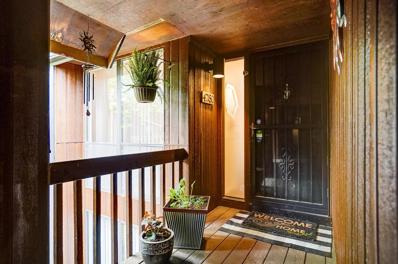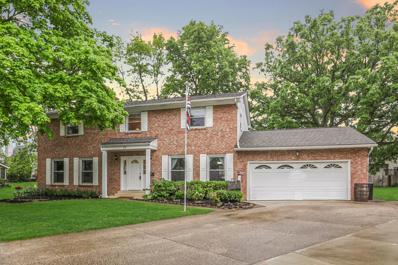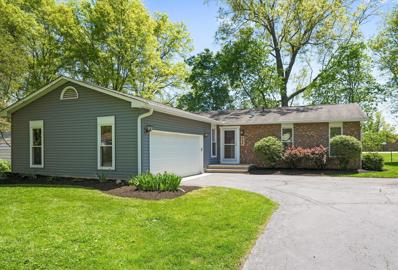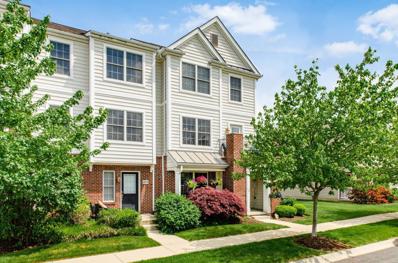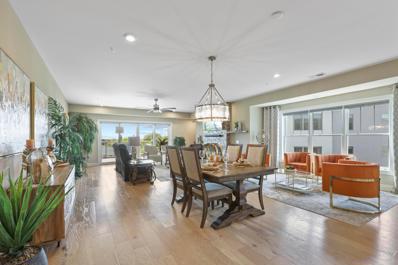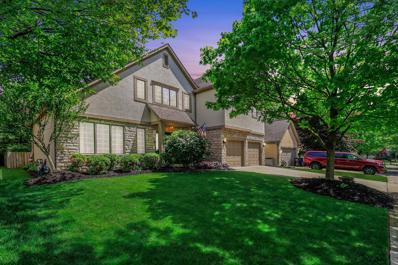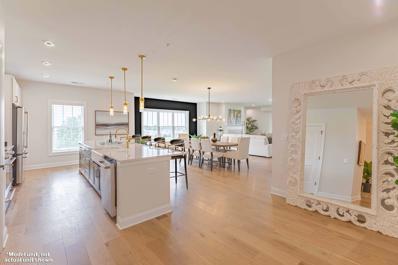Westerville OH Homes for Sale
- Type:
- Single Family
- Sq.Ft.:
- 2,933
- Status:
- NEW LISTING
- Beds:
- 3
- Lot size:
- 0.22 Acres
- Year built:
- 2008
- Baths:
- 3.00
- MLS#:
- 224016452
- Subdivision:
- Millstone Creek
ADDITIONAL INFORMATION
This charming 5-Level Split in Millstone Creek's desirable ''Carriage Homes'' offers 2,933 sq. ft. of flexible living space and lawn care in the front and side yard! The entry leads to the kitchen with breakfast bar and great room & fireplace, a dining room, powder room and laundry. One level up is the primary suite with soaring ceiling and walk-in closet. The 2nd level up features a loft, two bedrooms with adjoining bath suite plus a bonus room! The first level down is another great living space with a wet bar perfect for entertaining or hobby projects. The second level down is a full, unfinished basement with adequate storage space and the possibility of creating another finished living area. The patio and fenced yard can be your private oasis, and Millstone Creek Park is steps away!
- Type:
- Condo
- Sq.Ft.:
- 1,526
- Status:
- NEW LISTING
- Beds:
- 2
- Lot size:
- 0.03 Acres
- Year built:
- 1997
- Baths:
- 3.00
- MLS#:
- 224016351
- Subdivision:
- New Albany Village
ADDITIONAL INFORMATION
Beautiful Modern Condo in New Albany School district backing to Blendon woods. Solid surface flooring throughout the first floor. Beautiful modern kitchen with new stainless-steel appliances and newer paint. Great living room with tray ceilings and gas fireplace. Upstairs there are 2 large bedrooms with ensuite baths and walk in closets. Owner's bath has been remodeled with spa shower. Large loft between the 2 bedrooms for additional space and plenty of storage. Large garage with additional storage. Newer AC and water tank. Great location in the back of the community.
- Type:
- Condo
- Sq.Ft.:
- 1,237
- Status:
- NEW LISTING
- Beds:
- 2
- Lot size:
- 0.04 Acres
- Year built:
- 1999
- Baths:
- 2.00
- MLS#:
- 224016341
- Subdivision:
- Blendon Chase
ADDITIONAL INFORMATION
Welcome to Blendon Chase in Westerville! This exceptional ranch style condo offers incredible value with its open-concept floor plan, perfect for entertaining. The highlight is the stunning four-season room, flooded with natural light and ideal for year-round enjoyment. The spacious living area flows seamlessly into the dining and kitchen spaces and offers generously sized bedrooms, including a primary suite with a private bath. Enjoy the brand new carpet in the guest bedroom, incredible closet space throughout, attached garage, 1st floor laundry with washer and dryer to stay and more! Don't miss your opportunity to live in this desireable community, schedule your showing today!
- Type:
- Condo
- Sq.Ft.:
- 1,920
- Status:
- NEW LISTING
- Beds:
- 2
- Lot size:
- 0.02 Acres
- Year built:
- 1981
- Baths:
- 3.00
- MLS#:
- 224016335
ADDITIONAL INFORMATION
Gated community with a private pond, volleyball and tennis court, walking grounds, and an in-ground swimming pool. Minutes from Easton, convenience meets tranquility in this prime location. Natural light floods through expansive windows, illuminating the great room with its cathedral ceiling and cozy fireplace. Granite countertops, and stainless steel appliances, the main level master suite has a complete walk-in closet and suite bath. This unique property also boasts practical updates, including a new roof & HVAC system and fresh paint, ensuring comfort and style for years to come.
- Type:
- Single Family
- Sq.Ft.:
- 12,381
- Status:
- NEW LISTING
- Beds:
- 7
- Lot size:
- 18.99 Acres
- Year built:
- 1994
- Baths:
- 8.00
- MLS#:
- 224016329
- Subdivision:
- Lake Of The Woods Estates
ADDITIONAL INFORMATION
PRIVATE VACATION at YOUR ~16,400SF STONE ''CASTLE''! INDESCRIBABLE GATED ESTATE W/~19 SECLUDED &SCENIC ACRES ON HOOVER W/BOAT DOCK, LIGHTED BASKETBALL &TENNIS COURTS.~1-MILE 8FT PATH W/ PANORAMIC WATER VIEWS! ~1.5M IN UPDATES. TWO-STY FOYER W/IRON BRIDAL STAIRCASE OPENS TO TWO-STY WALL OF WINDOWS. MASSIVE CHEFS KITCHEN! 1ST OR 2ND FLR PRIMARY STES. ONE-OF-A KIND 2ND FLOOR PS W/CUSTOM WALK-IN CLOSETS, COFFEE BAR, ELEVATOR, SITTING RM & SPA BATH. SUBTERRANEAN GARAGE/FULL, FINISHED W/O LL (FITS MANY CARS) THEATER AREA, OFFICE/SOUNDPROOF STUDIO & FULL BATH. OUTDOOR LIVING W/SLATE PATIO & FIREPLACE. NEW ROOF, GATE, FRONT DOORS, 2 FURNACES & 4 A/C UNITS, NEW KITCHEN, BATHS & STAINLESS ELEVATOR TO 3 FLOORS! HANDICAP ACCESSIBLE. MINUTES TO AIRPORT, NEW ALBANY, DOWNTOWN, COLUMBUS ACADEMY & INTEL.
- Type:
- Condo
- Sq.Ft.:
- 1,052
- Status:
- NEW LISTING
- Beds:
- 2
- Year built:
- 1973
- Baths:
- 2.00
- MLS#:
- 224016276
- Subdivision:
- Camelot
ADDITIONAL INFORMATION
2 BR, 1.5 BA Condo comes with washer / dryer and whirlpool tub. Gas heat and cooking. Patio. Brand new carpet, paint, ice maker, wood laminate flooring. Walking distance to Kroger and on the bus line. Westerville schools. Brand new carpet, paint, ice maker, wood laminate flooring. Sold ''As-Is''. Preapproved buyers only!
- Type:
- Condo
- Sq.Ft.:
- 1,052
- Status:
- NEW LISTING
- Beds:
- 2
- Year built:
- 1973
- Baths:
- 2.00
- MLS#:
- 224016273
- Subdivision:
- Camelot
ADDITIONAL INFORMATION
2 BR / 1.5 BA Condo situated in the Westerville School District. Washer Dryer included. Gas heat and cooking. Patio. Walking distance to Kroger and to the bus line. Brand new carpet, paint and hot water tank. Ice maker. Wood laminate flooring. Selling ''as-is'' condition. Pre-approved Buyers Only!
- Type:
- Single Family
- Sq.Ft.:
- 2,564
- Status:
- NEW LISTING
- Beds:
- 4
- Lot size:
- 0.17 Acres
- Year built:
- 2004
- Baths:
- 4.00
- MLS#:
- 224016295
- Subdivision:
- Lazelle Woods
ADDITIONAL INFORMATION
Completely renovated 4 BD/ 3.5 BA 2-story w/finished basement and concrete capped crawl. Owner is also an interior designer of 30 years and used quality finishes to renovate home. Large Kitchen w/42'' cabinets, huge island with storage on ends and electric, new appliances and WALK-IN PANTRY! Existing gas hookup for stove, but Seller prefers electric. Spacious Family Room w/FP and beamed ceiling. 2-story Foyer, 1st floor Laundry and Den/Office! Large primary suite with Ensuite Bath and Walk-in Closet! Enjoy your beautiful park-like backyard backing to Lazelle Woods w/privacy fence at ends of paver patio and black aluminum fence at rear! Retractable motorized Sunsetter awning. Exterior gas line for grill. (capped) Generac whole house generator. Security lights at rear of home. ADT security.
Open House:
Saturday, 5/25 1:00-3:00PM
- Type:
- Condo
- Sq.Ft.:
- 930
- Status:
- NEW LISTING
- Beds:
- 2
- Lot size:
- 0.01 Acres
- Year built:
- 1986
- Baths:
- 2.00
- MLS#:
- 224016139
- Subdivision:
- Foxtrail Condominiums
ADDITIONAL INFORMATION
Rare find in city of Westerville! Great opportunity to own a Romanelli & Hughes built 2 story condo with easy access to bike trails, parks, I-270, restaurants and shops. Kitchen remodel (2022) granite countertop. LVP flooring main level and upstairs (2022). Fresh paint (2022). Well maintain deck (stain 2023)to enjoy beautiful green space view. Breakfast bar for convenient eating. Main bathroom remodel (2024) new toilet, backsplash and new cabinet (2024). 1/2 bath new cabinet (2020). 2 designated parking spots.
Open House:
Saturday, 5/25 11:00-4:00PM
- Type:
- Single Family
- Sq.Ft.:
- 4,718
- Status:
- NEW LISTING
- Beds:
- 4
- Lot size:
- 0.48 Acres
- Year built:
- 1984
- Baths:
- 4.00
- MLS#:
- 224016021
- Subdivision:
- Ravine Ridge
ADDITIONAL INFORMATION
Discover your dream home in the prestigious Ravine Ridge subdivision! This fully remodeled 4-bedroom, 3.5-bathroom residence boasts over 5,000 sq. ft. of luxurious living space. Recent upgrades include a new furnace, AC unit, and water heater. The open floor plan features premium hardwood flooring, and the stylish bathrooms include a master bath with a sauna. With four fireplaces, this home is perfect for cozy gatherings. The attached 3-car garage and first-floor laundry room add convenience. Enjoy breathtaking ravine views from expansive decks and a second-floor balcony. The lower level offers a separate living space with a kitchen, living room, bedroom, and full bath. Don't miss the chance to own this exceptional property. Also comes with a New roof and new Driveway.
- Type:
- Single Family
- Sq.Ft.:
- 2,336
- Status:
- NEW LISTING
- Beds:
- 4
- Lot size:
- 0.15 Acres
- Year built:
- 2024
- Baths:
- 3.00
- MLS#:
- 224015954
- Subdivision:
- Walnut Woods
ADDITIONAL INFORMATION
Welcome to this stunning 4-bedroom, 2.5-bathroom home for sale in Westerville! As you step inside, you'll be greeted by a spacious 2-story layout. You'll immediately see the spacious study with double doors. Farther down, you'll arrive at the gorgeous kitchen with a convenient island, ample cabinetry, and stainless steel appliances. You'll love how the open floorplan seamlessly connects the kitchen to the living areas. Enjoy sunny days out back on your spacious patio! Upstairs, you'll find all 4 bedrooms and 2 full bathrooms. The luxurious owner's bedroom is equipped with vaulted ceilings, plus an en-suite bathroom for added privacy and convenience. Additionally, the full basement provides plenty of storage space or the potential for customization to whatever best suits your needs!
$449,000
556 Elm Court Westerville, OH 43082
- Type:
- Single Family
- Sq.Ft.:
- 2,622
- Status:
- NEW LISTING
- Beds:
- 4
- Lot size:
- 0.32 Acres
- Year built:
- 1993
- Baths:
- 3.00
- MLS#:
- 224015941
- Subdivision:
- County Line Acres
ADDITIONAL INFORMATION
Own in one of Westerville's cozy interior neighborhoods where parks and trails weave in and out seamlessly. This home backs to Hoff Woods park and soccer fields AND the Westerville Bikeway - a 51 mile rec trail that winds through fields, over rivers, into woods and connects many communities in Central Ohio! Enjoy features that have been updated within the past 10 years: ROOF, FURNACE AND AC, WATER HEATER, HARDWOOD FLOORS + GRANITE IN KITCHEN. Gutters have gutter covers to keep the canopy of nature in check. Dual family/living rooms means one could host an office. Double-door kitchen pantry storage is the house manager's dream. Dedicated laundry room present on the first floor. Upstairs, each bedroom is HUGE! Updated carpet, paint and landscape will make this home a perfect 10
- Type:
- Single Family
- Sq.Ft.:
- 1,778
- Status:
- NEW LISTING
- Beds:
- 4
- Lot size:
- 0.29 Acres
- Year built:
- 1998
- Baths:
- 4.00
- MLS#:
- 224015638
- Subdivision:
- Sherbrook
ADDITIONAL INFORMATION
Sherbrook, Cul de Sac, 4 Bedroom, 3.5 bath, 2-story home with 2 car garage, additional parking pad, features a huge backyard & finished lower level. Living Room, Dining Room, Family Room with Fireplace, Casual Dining, and Island Kitchen with updated lighting. Primary Bedroom has private bath w/ shower, corner tub, dual sinks & large closet. 3 Additional bedrooms & Full Bath with tub/shower. Finished Lower Level offers an additional 750+ sqft of living space with Bar Area, Entertainment area, Full Bath with Shower, and Theater Room. Lower Level Laundry. Large concrete patio with fire pit, privacy fencing, and hot tub. Roof <5 years old, A/C Unit-2019. Quick access to walking path, Millstone Creek Park, Westerville Central HS, Grocery, Restaurants, and Hoover Reservoir.
- Type:
- Single Family
- Sq.Ft.:
- 3,352
- Status:
- NEW LISTING
- Beds:
- 5
- Lot size:
- 0.48 Acres
- Year built:
- 1998
- Baths:
- 5.00
- MLS#:
- 224015617
ADDITIONAL INFORMATION
Where luxury living meets breathtaking natural beauty. Nestled in the heart of an exclusive enclave, this meticulously crafted estate embodies the epitome of modern elegance.Step inside to discover a sanctuary of refined living spaces, where sleek architectural lines seamlessly merge with warm, inviting interiors. Enjoy the sun-kissed living areas illuminated by cascades of natural light, every corner of this home exudes an aura of timeless charm. Outside, a paradise awaits, offering a resort-inspired ambiance for outdoorliving and entertaining. Bask in the serenity of the meticulously landscaped grounds and also enjoy quiet evenings under the stars in your own hot tub. This home presents a rare opportunity to experience the pinnacle of luxury living in an idyllic setting.
- Type:
- Single Family
- Sq.Ft.:
- 1,575
- Status:
- NEW LISTING
- Beds:
- 3
- Lot size:
- 1.27 Acres
- Year built:
- 1965
- Baths:
- 2.00
- MLS#:
- 224015612
- Subdivision:
- Wedgewood/Parkmoor Estates
ADDITIONAL INFORMATION
Ranch home situated on a quiet cul-de-sac in Parkmoor Estates of Westerville. Despite the spacious 1.27 acre yard that backs up to The Lakes Golf Course, this property is conveniently located within 5 minutes of many grocery stores, restaurants, shopping centers and I-71, 10 minutes from Hoover Reservoir and Alum Creek, and 20 minutes from downtown Columbus Whole house recently renovated including new windows, hardwood floors, tiled showers, quartz countertops and front and back deck. Smart home technology including cameras, thermostat and door lock. Partial unfinished basement and room on the property for building additions.
- Type:
- Single Family
- Sq.Ft.:
- 2,064
- Status:
- Active
- Beds:
- 4
- Lot size:
- 0.23 Acres
- Year built:
- 2016
- Baths:
- 3.00
- MLS#:
- 224015485
- Subdivision:
- Bigham Ridge
ADDITIONAL INFORMATION
Wow! This house is CHARMING! All the conveniences of FIRST FLOOR LIVING with the benefits of having over 3700 square feet of finished living space! From the THREE CAR GARAGE and lovely FRONT PORCH to the large FENCED BACKYARD... this home is PERFECT!! The first floor offers a spacious foyer, dining room / office, and large OPEN CONCEPT kitchen / dining space / family room with beautiful panoramic windows and vaulted ceiling. To the right of the foyer, you will find two bedrooms and full bathroom. To the left of the great room is the primary suite, laundry / mud room and steps to the HUGE BASEMENT!! This basement has room for anything!! Including a FOURTH BEDROOM and THIRD FULL BATHROOM. It's only your four-legged friends that will love the deck and backyard more!
- Type:
- Single Family
- Sq.Ft.:
- 3,218
- Status:
- Active
- Beds:
- 4
- Lot size:
- 0.17 Acres
- Year built:
- 2020
- Baths:
- 3.00
- MLS#:
- 224015262
- Subdivision:
- Hoover Farms
ADDITIONAL INFORMATION
M/I model home. Never lived in. 3200+sqft. Deck & patio overlook walking path & pond. Upgrades by owner beyond the model upgrades: granite counters in all baths, laundry rm & fireplace surround; new composite deck & concrete patio; upgraded faucets, exterior lighting; garage dr openers. Irrigation system & landscape lighting.1st flr den w/ barn drs. GR w/fireplace open to island kitch w/breakfast bar,stainless appliances,pendant lights, subway tile backsplash, soft close cabinets&drawers. Huge breakfast rm w/sliding doors to deck&patio. 1st floor laundry w/built-ins. Powder rm w/pedestal sink.Huge work area on 2nd flr+4 BR,2 full baths. His&Hers walkin closets.Trackless shower dr in primary.9'full poured wall bsmnt. Freshly painted thruout. Custom drapes. XL garage. New home w/o the wait!
- Type:
- Single Family
- Sq.Ft.:
- 1,941
- Status:
- Active
- Beds:
- 4
- Lot size:
- 0.18 Acres
- Year built:
- 1969
- Baths:
- 3.00
- MLS#:
- 224015165
- Subdivision:
- Glengary Heights
ADDITIONAL INFORMATION
**Charming 4 Bedroom, 2.5 Bath Home Near 270 and Shopping**Welcome to your dream home in an established neighborhood near Easton and Polaris! This beautifully remodeled property blends modern amenities with classic charm. Features include 4 bedrooms, 2.5 baths, a newly remodeled en suite master bath, updated upstairs and main baths, a modern kitchen with two pantries, and new flooring throughout (2024). Enjoy energy efficiency with new double hung windows, a new entry door, and garage doors (2024). The home also boasts a new metal roof, gutters, and downspouts (2023). With a spacious 2-car garage, partially finished basement, and proximity to Westerville schools, this home offers both convenience and luxury. Don't miss out!
Open House:
Saturday, 5/25 12:00-2:00PM
- Type:
- Condo
- Sq.Ft.:
- 1,481
- Status:
- Active
- Beds:
- 3
- Lot size:
- 0.04 Acres
- Year built:
- 1974
- Baths:
- 2.00
- MLS#:
- 224014865
- Subdivision:
- Chippewill Little Turtle
ADDITIONAL INFORMATION
Welcome home to the serene charm of this adorable 3 br. 2 bath condo nestled in the beloved Little Turtle Community with a spacious floorplan, new flooring, updated kitchen w/granite and a garage. This cozy abode offers plenty of storage for your convenience. Step outside to your screened in porch, a perfect retreat. Experience the allure of this delightful condo, where modern comforts blend seamlessly with a tranquil setting.
$519,900
78 Bobby Lane Westerville, OH 43081
- Type:
- Single Family
- Sq.Ft.:
- 2,520
- Status:
- Active
- Beds:
- 5
- Lot size:
- 0.35 Acres
- Year built:
- 1970
- Baths:
- 4.00
- MLS#:
- 224014634
- Subdivision:
- Hillcrest 2
ADDITIONAL INFORMATION
Welcome to 78 Bobby Lane. An amazing home with 5 bedrooms & 3.5 baths. The main floor provides an updated kitchen with eating space open to the cozy family room with woodburning fireplace, formal living & dining room. Upstairs is the large primary suite with a full bathroom & walk-in closet. The other 3 bedrooms are generous in size as well as the full bathroom with dual sinks. The recently remodeled finished basement showcases the 5th bedroom with an egress window, wet bar, full bathroom and plenty of finished space for whatever your needs are! The beautiful pergola with grape vines (provided 20-30 lbs of Concord grapes suitable for eating last year) on the patio, a separate deck & fenced-in section of the yard. Located 2 blocks from Highland Park, pool and nature reserve.
- Type:
- Single Family
- Sq.Ft.:
- 1,676
- Status:
- Active
- Beds:
- 3
- Lot size:
- 0.23 Acres
- Year built:
- 1972
- Baths:
- 2.00
- MLS#:
- 224014427
- Subdivision:
- Spring Grove
ADDITIONAL INFORMATION
Ranch home situated among mature trees in the popular Spring Grove community of Westerville, walking/biking distance to parks, Otterbein, Mt. Carmel St. Ann's, Uptown Westerville shops, restaurants and entertainment and backs to Walnut Springs Middle School. Several major updates include new electrical, windows and siding, and new paver patio. Spacious unfinished basement could be finished to include a 4th bedroom and/or rec room for additional space. See A2A for complete list of updates.
- Type:
- Condo
- Sq.Ft.:
- 1,900
- Status:
- Active
- Beds:
- 2
- Lot size:
- 0.02 Acres
- Year built:
- 2006
- Baths:
- 3.00
- MLS#:
- 224014313
- Subdivision:
- Albany Crossing
ADDITIONAL INFORMATION
OPEN HOUSE 5/18, 1 to 3. END UNIT! Well maintained 3 Story Condo has a lot to offer. Main living area has hardwood floors throughout with 9 ft living room ceilings that extends to the balcony. The kitchen has an Island, eat-in space, plenty of cabinets/storage with granite countertops, composite sink and GE appliances. Two Master Suites. Main bedroom has a Vaulted Ceiling, full bath, double vanity with new sink/commode, faucet and a walk in closet. Second suite has full bath and very deep closet ,lighted ceiling fan. Laundry is located on the 3rd floor( Samsung washer and dryer can stay).So much to do. Enjoy the summer swimming, tennis, sand volleyball, basketball, or just take a walk on the 1/4 mile track. You also have access to the Clubhouse w/workout facility, Plan your par
- Type:
- Condo
- Sq.Ft.:
- 2,601
- Status:
- Active
- Beds:
- 3
- Lot size:
- 0.06 Acres
- Year built:
- 2018
- Baths:
- 3.00
- MLS#:
- 224013990
ADDITIONAL INFORMATION
Huge Incentives! Up to $18,000 towards your closing cost or to buy down rate. This stunning resort-style condo, situated on a golf course, boasts breathtaking views and numerous upgrades. Conveniently located less than 15 minutes from the airport, downtown, Easton, and Polaris, this open floor plan features 3 bedrooms, 2.5 baths, and a spacious patio overlooking the golf course. Upgrades include wood flooring throughout the living area and master bedroom, a custom fireplace, a remodeled master bathroom, and upgraded lighting throughout the entire condo. The kitchen offers 42-inch cabinets with molding, granite countertops, upgraded marble backsplash, and stainless steel appliances. Parking includes 2 underground spots and ample guest parking. The HOA/COA fee covers internet and cable.
- Type:
- Single Family
- Sq.Ft.:
- 2,218
- Status:
- Active
- Beds:
- 4
- Lot size:
- 0.15 Acres
- Year built:
- 1996
- Baths:
- 4.00
- MLS#:
- 224013916
- Subdivision:
- Ashbrooke Village
ADDITIONAL INFORMATION
Rare gem! Romanelli and Hughes craftsmanship in desirable location. Close to walking/bike paths, Hoff Park, grocery stores, and restaurants. Modern open floor plan, where the great room seamlessly connects to the kitchen & dining area. Island kitchen with stainless steel appliances, refinished wood flooring, and spacious dining and living areas. Large primary suite features double closets. Lower Level is a beautifully appointed in-law suite, kitchenette, generous family room for theater/games, and bedroom with Murphy bed. Fenced backyard, complete with paved patio and built-in natural gas fire pit. 3,336 square feet across three finished levels, this home offers 4 bedrooms and 3.5 baths in acclaimed Westerville Schools. Priced at only $574,900.
- Type:
- Condo
- Sq.Ft.:
- 2,625
- Status:
- Active
- Beds:
- 3
- Year built:
- 2024
- Baths:
- 3.00
- MLS#:
- 224013908
- Subdivision:
- Highpointe Residences At Little Turtle
ADDITIONAL INFORMATION
This 2nd floor unit offers premiere luxury living amidst the lush, serene setting of the Golf Club at Little Turtle. This condo offers an open floor plan with 9 foot ceilings and vast oversize windows with magnificent views. The gourmet kitchen includes upgraded stainless steel appliances, an oversized center island, contemporary cabinetry with quartz countertops and stunning hardwood flooring throughout. This end unit has 3 bedrooms and 2.5 baths. A spacious primary suite includes a Juliet balcony, large walk in closet, massive shower with rain shower head. This condo includes an impressive private balcony, sweeping views of the golf course. It's close in proximity to Blendon Woods, Hoover Reservoir, Easton, and New Albany.
Andrea D. Conner, License BRKP.2017002935, Xome Inc., License REC.2015001703, AndreaD.Conner@xome.com, 844-400-XOME (9663), 2939 Vernon Place, Suite 300, Cincinnati, OH 45219
Information is provided exclusively for consumers' personal, non-commercial use and may not be used for any purpose other than to identify prospective properties consumers may be interested in purchasing. Copyright © 2024 Columbus and Central Ohio Multiple Listing Service, Inc. All rights reserved.
Westerville Real Estate
The median home value in Westerville, OH is $415,500. This is higher than the county median home value of $175,400. The national median home value is $219,700. The average price of homes sold in Westerville, OH is $415,500. Approximately 75.08% of Westerville homes are owned, compared to 21.67% rented, while 3.25% are vacant. Westerville real estate listings include condos, townhomes, and single family homes for sale. Commercial properties are also available. If you see a property you’re interested in, contact a Westerville real estate agent to arrange a tour today!
Westerville, Ohio has a population of 38,604. Westerville is more family-centric than the surrounding county with 32.52% of the households containing married families with children. The county average for households married with children is 30.4%.
The median household income in Westerville, Ohio is $86,466. The median household income for the surrounding county is $56,319 compared to the national median of $57,652. The median age of people living in Westerville is 41.2 years.
Westerville Weather
The average high temperature in July is 85.5 degrees, with an average low temperature in January of 21 degrees. The average rainfall is approximately 40.1 inches per year, with 19.4 inches of snow per year.
