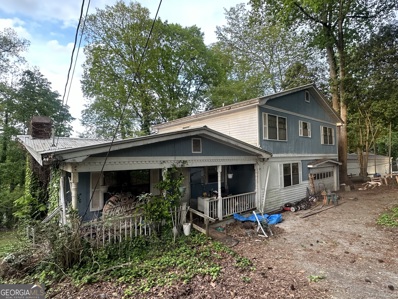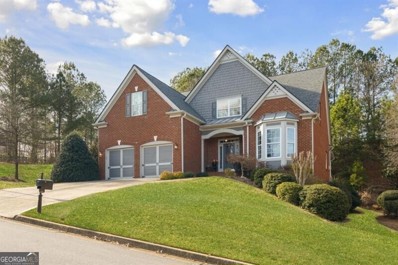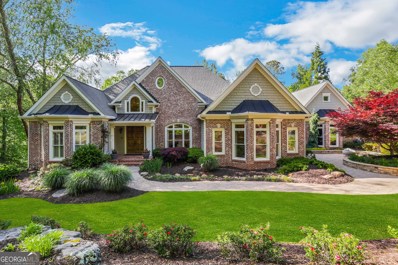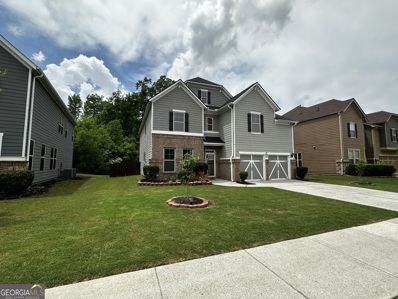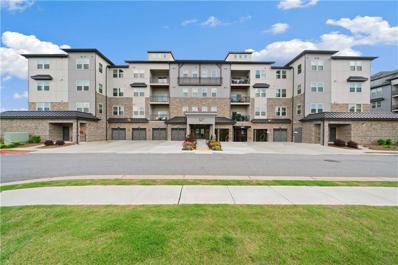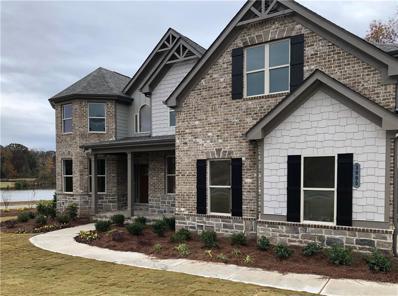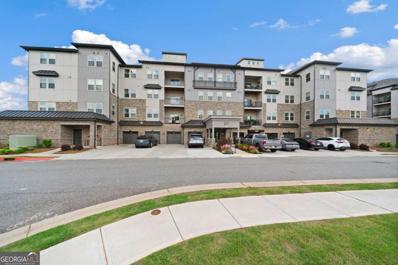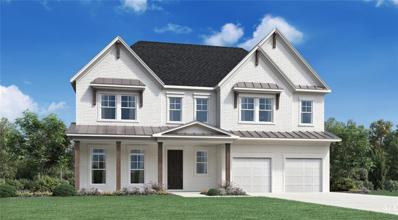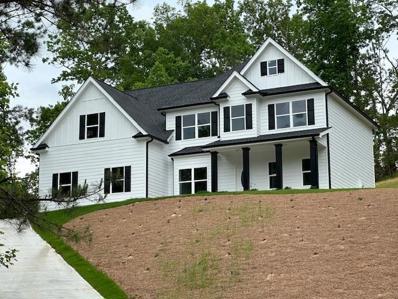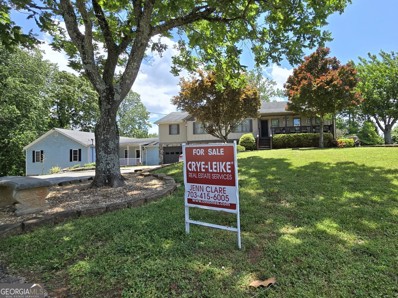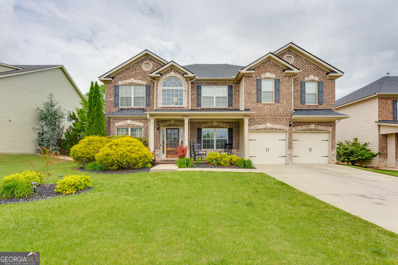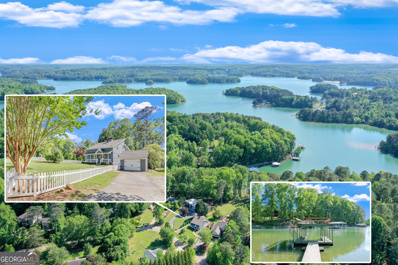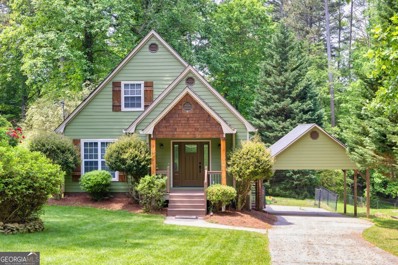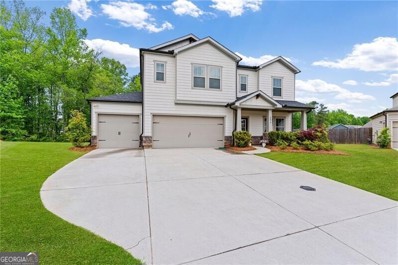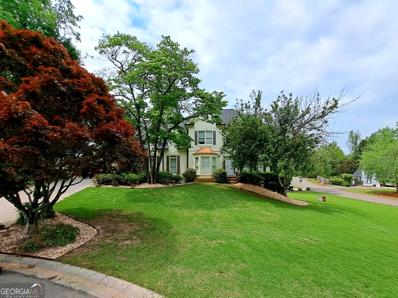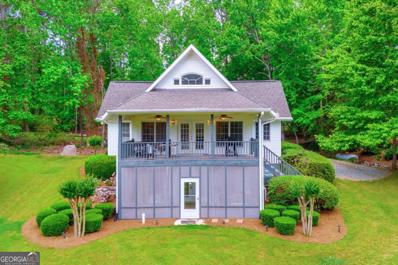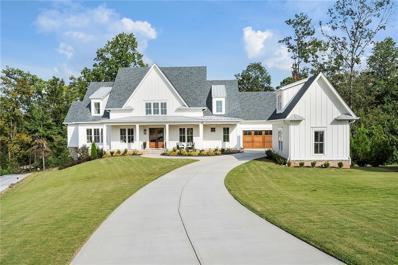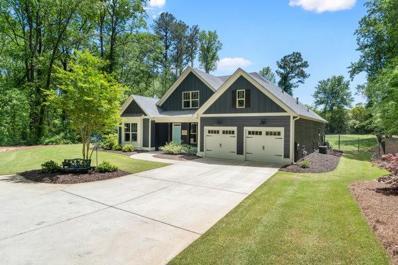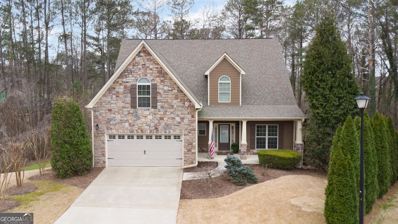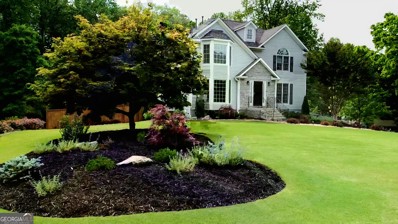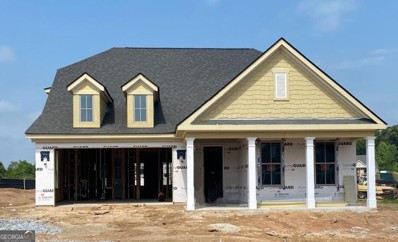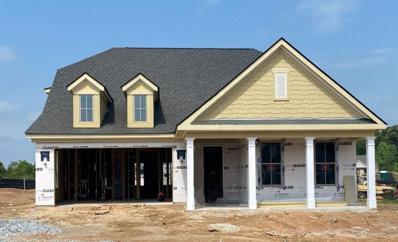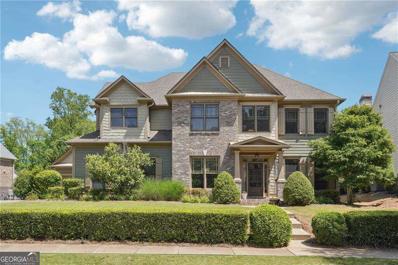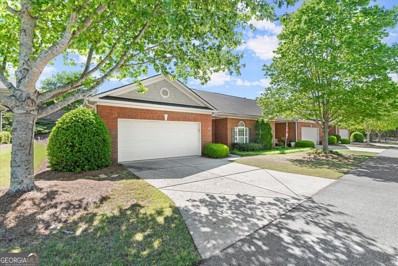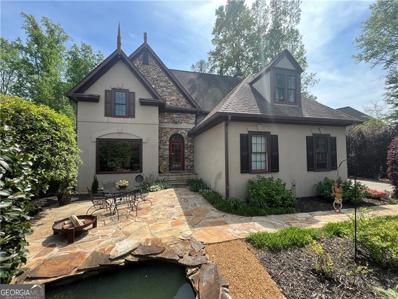Cumming GA Homes for Sale
$825,000
7410 Fields Drive Cumming, GA 30041
- Type:
- Single Family
- Sq.Ft.:
- n/a
- Status:
- NEW LISTING
- Beds:
- 3
- Lot size:
- 0.33 Acres
- Year built:
- 1970
- Baths:
- 3.00
- MLS#:
- 10295714
- Subdivision:
- Green Acre Estate
ADDITIONAL INFORMATION
.33 Acre Lake Lot with Single Slip Dock on Lake Lanier in prime NE Forsyth County location on Young Deer Creek. The house is either a huge Fixer-Upper or most likely a tear down and Sold AS-IS. Excellent Forsyth County Schools including the new East Forsyth High School district. #HeadEast
- Type:
- Single Family
- Sq.Ft.:
- 2,940
- Status:
- NEW LISTING
- Beds:
- 4
- Lot size:
- 0.24 Acres
- Year built:
- 2004
- Baths:
- 3.00
- MLS#:
- 10295155
- Subdivision:
- Windermere
ADDITIONAL INFORMATION
Step into this impressive home, where an inviting open layout welcomes you in. On the main level, a convenient master suite awaits, ensuring easy living. The leaded glass entry door adds a touch of class, hinting at the care this home has received. Discover the cozy two-story living room, softly lit by the natural light filtering through the windows, framing the private backyard. Your dining experience is elevated in the generously sized dining room, perfect for intimate gatherings. The chef's kitchen is a culinary haven, with rich cabinetry, a breakfast bar, and a charming fireside dining area, creating a warm and welcoming atmosphere. Despite being tucked away, the fireplace adds to the coziness, making it an inviting spot for meals and gatherings. Unwind in the sunroom, a peaceful retreat throughout the year. Upstairs, find three spacious bedrooms and a versatile loft, offering plenty of space for your family's needs. Outside, entertain on the flagstone patio surrounded by the lush greenery of the backyard. The unfinished terrace level offers the opportunity to customize the home to your liking. Nestled in a neighborhood with top-notch Windermere amenities like golf, pool, and tennis, this sought-after community could be the perfect place to call home.
$1,950,000
2620 Falls Overlook Drive Cumming, GA 30041
- Type:
- Single Family
- Sq.Ft.:
- 6,724
- Status:
- NEW LISTING
- Beds:
- 5
- Lot size:
- 8.44 Acres
- Year built:
- 2002
- Baths:
- 5.00
- MLS#:
- 10291965
- Subdivision:
- Ivey Falls
ADDITIONAL INFORMATION
Welcome to your private paradise! This glamorous ranch-style home is nestled on a breathtaking 8-acre lot, complete with a picturesque, tree-lined driveway that sets the stage for the elegance that awaits. As you step into the foyer, you are immediately greeted by an elegant dining room and a chic party bar area, equipped with a dishwasher, refrigerator, and all the essentials to entertain and impress your guests. Each corner of this home is adorned with designer touches, showcasing a meticulous attention to detail-including designer lighting throughout, adding an ambiance of sophistication and warmth. The family room, a true masterpiece of the home, opens seamlessly into a cozy sitting room and a state-of-the-art kitchen. The kitchen is a chef's dream with a massive stone island and expansive windows that not only flood the space with natural light but also offer stunning views of the lush landscaping. Step out onto the oversized deck for a breath of fresh air and a closer look at nature's artwork. The main level features a luxurious primary suite with a newly updated spa-like bathroom, including a deep soaker tub, an oversized, zero-entry shower, and a vast custom his-and-hers closet. Adjoining the suite is a sitting room-perfect for a home office-leading to a private, screened deck, offering a serene retreat, free from the elements yet still connected to the tranquil outdoors. Additionally, the main level includes a convenient mudroom/laundry room, a stylish half-bath, and a separate office that can double as an additional bedroom. Venture downstairs to discover three more spacious bedrooms, each with their own en suite, a vast recreational room, and a dedicated media room, perfect for movie nights or hosting lively gatherings. Ample storage space ensures a clutter-free living environment. Outside, the fenced pool area beckons with its sparkling gunite pool, inviting bar, and charming stone surrounds. The property also boasts a whimsical tree house, adding a unique touch to this already remarkable estate. Truly unmatched in its offerings, this estate promises a luxurious living experience surrounded by natural beauty and exquisite indoor spaces. It's more than a home-it's a lifestyle waiting to be embraced.
- Type:
- Single Family
- Sq.Ft.:
- 3,436
- Status:
- NEW LISTING
- Beds:
- 5
- Lot size:
- 0.15 Acres
- Year built:
- 2010
- Baths:
- 3.00
- MLS#:
- 10295004
- Subdivision:
- Wallace Run
ADDITIONAL INFORMATION
PUBLIC REMARKS: This magnificent 5 bedroom/3 bath, one-owner home is conveniently located minutes from GA 400 and to highly rated restaurants and shopping, The Collection at Forsyth and Halcyon. Neighborhood is located next to the Big Creek Greenway and close by Fowler Park. This beautifully well-maintained home has some inviting new additions and modifications to the original floorplan in a highly sought-after neighborhood! Professionally landscaped front yard and back yards. The home features an open floor plan on the main floor with a bedroom and bathroom suite. The kitchen includes a large island, tall cabinets, solid granite countertops, and walk-in pantry. The second floor hosts the master bedroom, three additional bedrooms, laundry, and a loft providing complete privacy. The luxurious master bedroom has an oversized bathroom, walk-in closet, and granite countertop morning bar. The large fenced in backyard features a large screened in patio with ceiling fans ideal for relaxing, entertaining, and enjoying summer evenings with family and friends. This house has everything that you might want! It is a must see!
- Type:
- Condo
- Sq.Ft.:
- 1,529
- Status:
- NEW LISTING
- Beds:
- 2
- Year built:
- 2022
- Baths:
- 2.00
- MLS#:
- 7382672
- Subdivision:
- Gatherings at Herrington
ADDITIONAL INFORMATION
QUICK CLOSE!!!! Gatherings at Herrington, gated community for ages 55+. Easy Lock and Go lifestyle!!! Third floor unit right next to the elevator! Bright and open-concept! VERY POPULAR Clifton floor plan. Two Bed /Two Bath home has a spacious primary suite with a sitting room. Spa like primary bath, an oversized Shower with a built-in seat and open shelving. Chef's Dream kitchen with huge island, is open to dining and family room, and your private patio with a storage unit . This unit also has a large, assigned garage. Gatherings at Herrington is a sought-after gated community, complete with a state-of-the-art clubhouse, fitness center, outdoor lanai with kitchen and grill area. Herrington also has a large lap pool, ample sidewalks and dog park. Close to shopping and restaurants, top medical facilities, minutes from the interstate and other main highways. The COA covers maintenance of common areas and buildings, landscaping and trash services. This is a non-smoking building; all homes are 100% Certified Energy Star & will save you Thousands of dollars on utilities! Seller would sell the unit furnished.
- Type:
- Single Family
- Sq.Ft.:
- 3,974
- Status:
- NEW LISTING
- Beds:
- 5
- Lot size:
- 0.34 Acres
- Year built:
- 2024
- Baths:
- 4.00
- MLS#:
- 7382708
- Subdivision:
- Sierra Lake
ADDITIONAL INFORMATION
CHARLESTON Plan Lot 64B: 5BR/4BA This 3-sided brick 3 car with Side Entry garage home with full front porch sits on a majestic lot in the gated community of Sierra Lake. The lot is level. The rear covered porch is great for outdoor living. The main level features a 2-story foyer, formal coffered dining room, study/flex space, oversized bedroom on the main with direct bath access and large walk-in closet, great room with stone fireplace, gourmet kitchen, mudroom, walk in pantry, tiled laundry room and direct access to the garage. The gourmet kitchen features double ovens, gas cooktop, vented microwave, dishwasher, one continuous stainless-steel sink with disposal, 42" white farmhouse style cabinets, huge island with lots of seating, and tile backsplash. The main level has tons of hardwood, tile and extensive trim details. The wood staircase leads you to three additional secondary bedrooms with direct bath access, MEDIA room, and large master retreat with sitting room, spa retreat, and large closet. The spa retreat features a soaking tub with tile surround, Frameless tile shower with bench, double vanities, granite countertops, linen closet and separate toilet area. Nestled in a quiet lake community that offers resort style amenities including a fishing dock, walking trails, playground, pool, clubhouse, pavilion, fire pit area, gaming area, and Play field. Quick access to GA 400. Minutes to Lake Lanier. GATED COMMUNITY - Gates close at 6:30PM File photos - house is under construction
$479,900
3211 Orwell Way Cumming, GA 30041
- Type:
- Condo
- Sq.Ft.:
- n/a
- Status:
- NEW LISTING
- Beds:
- 2
- Year built:
- 2022
- Baths:
- 2.00
- MLS#:
- 10294893
- Subdivision:
- Gatherings At Herrington
ADDITIONAL INFORMATION
QUICK CLOSE!!!! Gatherings at Herrington, gated community for ages 55+. Easy Lock and Go lifestyle!!! Third floor unit right next to the elevator!a Bright and open-concept! VERY POPULAR Clifton floor plan. Two Bed /Two Bath home has a spacious primary suite with a sitting room. Spa like primary bath, an oversized Shower with a built-in seat and open shelving. Chef'saDream kitchen with huge island, is open to dining and family room, and your private patio with a storageaunit . This unit alsoahas a large, assigned garage. Gatherings at Herringtona is aa sought-after gated community, complete with a state-of-the-art clubhouse, fitness center, outdoor lanai with kitchen and grill area. Herrington also has a large lap pool, ample sidewalks and dog park. Close to shopping and restaurants, top medical facilities, minutes from the interstate and other main highways. The COA covers maintenance of common areas and buildings, landscaping and trash services. This is a non-smoking building; all homes are 100% Certified Energy Star & will save you Thousands of dollars on utilities!a Seller would sell the unit furnished.
- Type:
- Single Family
- Sq.Ft.:
- 3,397
- Status:
- NEW LISTING
- Beds:
- 5
- Lot size:
- 0.49 Acres
- Year built:
- 2024
- Baths:
- 5.00
- MLS#:
- 7382478
- Subdivision:
- Southbrooke
ADDITIONAL INFORMATION
This home features an award winning floor plan, THE HEDGEROW. A soaring two-story foyer showcases the oak staircase with metal spindles overlooking the great room and accompanied by a casual dining area. The gorgeous kitchen is the perfect environment for entertaining guest with an oversized island and ample counter space. The casual dining area is adjacent to the kitchen and provides a convenient and intimate setting. A soring 21' in ceiling Great Room, the main living space offers pelnty of seating and the prfect setting for social gatherings. The large primary bedroom suite offers a large bath and impressive closet space. Roomy secondary bedrooms each have their own walk-in closet and en suite bathroom. Rough-in plumbing has already been installed for a future finished basement. All of this on a large wooded lot. Amenities - Jr. Olympic Pool, Full Clubhouse, 3 Pickleball Courts, Two Outdoor Fire Pit Areas, Playground, Outdoor Shower, Cabanas at the Pool
$664,000
9390 Hillgrove Way Cumming, GA 30028
- Type:
- Single Family
- Sq.Ft.:
- 2,896
- Status:
- NEW LISTING
- Beds:
- 5
- Lot size:
- 0.72 Acres
- Year built:
- 2024
- Baths:
- 3.00
- MLS#:
- 7382476
- Subdivision:
- Montclair
ADDITIONAL INFORMATION
Discover the enchanting lifestyle of Montclair in Forsyth County through this exquisite 5-bedroom, 3-bathroom designer home. The main level unveils a host of inviting spaces, including a study, formal dining room, sprawling family room, and a chef's kitchen. Seamlessly integrated, these areas create an ambiance of refined ease, adorned with luxurious finishes such as soaring ceilings, oversized windows, site-finished hardwood flooring, designer lighting fixtures, and custom cabinetry. The chef's kitchen stands as the heart of the home, featuring top-of-the-line appliances and ample space for culinary endeavors. Nearby, the owner's suite offers a sanctuary of tranquility with its vaulted ceiling, cozy sitting area, spacious walk-in closet, and luxurious spa-grade bathroom. An in-law suite on the main level provides a private haven for guests, complete with a bedroom, bathroom, and living space. Upstairs, a versatile bonus room and three additional bedrooms, each with an en-suite bathroom and custom closets, ensure comfort and privacy for all occupants. Outside, the allure of Montclair living continues with a meticulously landscaped backyard oasis, perfect for outdoor gatherings and moments of serenity. Immerse yourself in the unmatched luxury and convenience of Montclair living a place where every detail has been carefully crafted to offer a haven of comfort and style. Welcome home to a life of timeless elegance and refined sophistication.
$2,100,000
2880 Highland Ridge Drive Cumming, GA 30041
- Type:
- Single Family
- Sq.Ft.:
- 4,219
- Status:
- Active
- Beds:
- 7
- Lot size:
- 0.59 Acres
- Year built:
- 1986
- Baths:
- 6.00
- MLS#:
- 10294193
ADDITIONAL INFORMATION
This Home is a True Traditional Classic Beauty Country Home With 7 Bedrooms And 6 Bathrooms!!! If You Live On The Main Level ~~ You Could Rent Out The Bottom Furnished Basement And The Additional House Attached As Well For Mortgage Payment Purposes!!! A Mechanics Dream Car Garage Has Been Added As Well Which Is The Equivalent To A Car Mechanic's Shop!!! This Home Has Been Entirely Remodeled~~ With All New Hickory Hard Wood Floors! There Is A New Bedroom And Bathroom In The Finished Basement As Well! The Right Side Of The Home Was Built First And Has An Entirely New Master Bathroom With Ceramic Tiles, A Jacuzzi Jet Tub, A New Office Space, Brand New Walk-In Closet, A Separate Boot Closet, And An Outstanding Walk-In Shower With A Square Shower Head!!! The Remodeled Kitchen Has All New Wood Floors, Once Again, A New Sink, New Stainless Steel Faucet, New Cabinets, A New Back Splash, And All Appliances Are Brand New~~ On The Right Side Of The Home!!! New Quartz Countertops Are Installed As Well!!! The Additional Adjacent Home Addition Was Constructed In 2005 And Has Elegant Bamboo Wood Floors Throughout It--It Has 3 Bedrooms And 2 Baths ADDITIONALLY! The Home Has A New HVAC, A New Roof, New Deck, New Concrete Siding On The Front Of The Home (Including Yearly Maintenance Of Siding), And A New Firepit!!! Greatest Potential--Replace The Firepit With An Above Ground Pool Like It Used To Be!!! A Shed Has Also Been Added To The Property That Can Store Lawn Mowers, Tools, Etc. Or Could Be Used As A Workshop!!! There's Yet Another Outdoor Shed/Garage That's Been Added To The Property Where You Can Do Mechanic Work And Or Gardening, Wood Work Etc. A Vehicle Can Be Pulled Through That Garage Door For Accessibility Outside As Well!!! There Are 5 Garages Total~~ 12 Cars Can Be Worked On And Or Stored Simultaneously!!! There Are 3 Car Lifts (Which Will Stay With Home) On- Site And You Can Build Cars, Refurbish Cars, Replace Transmissions, Repaint Cars Etc.~~The Sky Is The Limit!!!! There Is Also An Air Compressor On Site!!! There Are 2 Separate Dream Car Garages On This Property!!! The Pallet Racking Shelving Will Stay!!! A Wood Fence Has Been Built Around The Back Yard Which Ensures Privacy!!! There Are Plenty Of Peaceful Adventures Less That 5 Minutes Away From The Home--Lake Sidney Surrounds This Tremendous Neighborhood And Deer And Wildlife Are Aplenty!!! Also, You Can Partake In Trail Walking, Hiking, Biking, Enjoy A Beach Front, Boating, Kayaking, Paddle Boarding, Skiing, Camping, Swimming, And Jet Skiing ~~ ALL Less Than 5 Minutes From Your New Front Door!!! Sawnee Campground Is Also Nearby Where You Or Your Visiting Out-Of-Towners Can Camp And Enjoy Their Night!!! There Is Something For Everyone ~~All Grocery Stores, Hardwood Stores, Schools, And Churches Are Also Close By!!! Don't Snooze On This Newly Remodeled Home~~It's Outstanding Use Of Space, Mechanics Shop, And Multiple Garages Will Suit Your Every Need Today!!! Make Sure You Call Or Text Now For An Especially Beautiful Shabby Chic Luxurious Mansion Home Viewing Today!!!!
$569,900
5315 Rob Court Cumming, GA 30028
- Type:
- Single Family
- Sq.Ft.:
- 3,692
- Status:
- Active
- Beds:
- 6
- Lot size:
- 0.19 Acres
- Year built:
- 2011
- Baths:
- 4.00
- MLS#:
- 10294155
- Subdivision:
- Hopewell Manor
ADDITIONAL INFORMATION
Gorgeous 6 Bedroom, 4 Full Bath Home in Hopewell Manor. Beautiful Hardwood Floors. Eat-In Kitchen with Stainless Steel Appliances, Island, Granite Countertops, Tile Backsplash and View to Family Room for Easy Entertaining. Large Dining Room Perfect for Entertaining or Family Gatherings. Bedroom and Full Bath on the Main. Upper Level Offers 5 Bedrooms and 3 Baths Including a Jack-n-Jill. Spacious Owner's Suite and Sitting Room with Spa-Like Bath with Separate Vanities, Separate Shower and Soaking Tub. Bonus Room Makes the Perfect Media Room or Home Office. Enjoy the Outdoors on the Patio Overlooking Private, Level Backyard. Great Swim/Tennis Community.
$975,000
3630 Hope Road Cumming, GA 30041
- Type:
- Single Family
- Sq.Ft.:
- 1,568
- Status:
- Active
- Beds:
- 3
- Lot size:
- 0.31 Acres
- Year built:
- 1983
- Baths:
- 3.00
- MLS#:
- 10294131
- Subdivision:
- Lake Lanier- Private Dock
ADDITIONAL INFORMATION
Step into your own slice of lakeside paradise with this charming south Lake Lanier cottage! With breathtaking grass-to-water views, this story-book home beckons you to embrace the tranquility of Lake Lanier life. Sold turnkey and fully furnished with new designer pieces, this abode promises a seamless transition to lakeside living just in time for summer. Every inch has been meticulously updated, ensuring modern comforts blend seamlessly with timeless charm. Picture-perfect views await as you step onto your private single slip boat dock, complete with a party deck for entertainment. With a coveted mowing permit, your views are guaranteed to remain pristine year-round, while the tranquil no-wake area ensures uninterrupted relaxation on even the busiest weekends. From the charming white picket fence greeting you at the entrance to the airy, light-filled interiors, every detail of this home exudes warmth and hospitality. The open kitchen with stainless steel appliances seamlessly flows into the vaulted great room, anchored by a floor-to-ceiling brick fireplace - the perfect spot for cozy gatherings. Enjoy seamless indoor-outdoor living with a screened porch and deck overlooking the fully irrigated yard, complete with a firepit for cool evenings spent under the stars. Retreat to the main-level primary suite for ultimate comfort and privacy, while guests can unwind in the upstairs accommodations. Conveniently located just minutes from GA/400, this prime south lake locale offers easy access to Cumming and Alpharetta's shopping and dining destinations. Additionally, this location is close to lakeside restaurants and marinas. Don't miss your chance to experience the best of lakeside living - schedule your showing today and make this dream home yours!
- Type:
- Single Family
- Sq.Ft.:
- 1,852
- Status:
- Active
- Beds:
- 3
- Lot size:
- 0.39 Acres
- Year built:
- 1986
- Baths:
- 3.00
- MLS#:
- 10293938
- Subdivision:
- Lanier Country Club Estates
ADDITIONAL INFORMATION
Cumming. Private Tranquil setting minutes from Lake Lanier. No HOA. Bring your boat and RV. This lovely home features a master on the main level with an updated shower, New LVT flooring in a large living room, and hardwood flooring in the dining and kitchen. Stainless steel appliances, stone countertops, and pantry. Two guest bedrooms are located on the second level with an additional full bathroom. The basement has room for expansion and new LVT flooring in the rec room/ office. Many possibilities. Private fenced backyard. Unwind on the covered porch along with a 5-person Spa hot tub on the sundeck. The home has termite bond, waterproofing warranty, septic recently serviced, alarm system, and high-speed internet. 2-car carport tall enough for a boat or RV. Close to shopping, transportation, hospital. Easy drive to Mary Alce Park, and Bald Ridge Marina for boat ramps. Excellent schools. Home shows very well!
- Type:
- Single Family
- Sq.Ft.:
- 2,595
- Status:
- Active
- Beds:
- 4
- Lot size:
- 0.3 Acres
- Year built:
- 2019
- Baths:
- 3.00
- MLS#:
- 10293741
- Subdivision:
- Summerfield
ADDITIONAL INFORMATION
ENTERTAINERS DREAM HOME ! THIS 3 CAR GARAGE BEAUTY SITS IN A QUIET CULDESAC ON A PRIVATE LOT ! WE INVITE YOU TO COME INSIDE ! FABULOUS OPEN FLOORPLAN WITH HARDWOODS THROUHOUT MAIN EXCEPT FOR MASTER ! ENTERING THE FRONT DOOR , OFFICE / LIVING ROOM WITH FRENCH DOORS ! MASTER SUITE ON MAIN / TRAY CEILING / DOUBLE VANITY / SEPARATE TUB & SHOWER , WALKIN CLOSET ! GOURMET KITCHEN OPEN TO DEN & SUNROOM / GRANITE COUNTERTOPS / WHITE CABINETS / CENTER ISLAND / GAS APPLIANCES ! LAUNDRY ROOM ON MAIN ! UPSTAIRS ARE THE SECONDARY BEDROOMS THAT HAS NEVER BEEN USED ! OHHHH MY .....THE FENCED BACKYARD !! COVERED BACK PATIO WITH FIREPLACE / FLAG STONE FLOOR & CABLE / PLANKED PINE CEILING ! PROFESSIONALLY FINISHED OUTDOOR KITCHEN WITH GREEN EGG , GRILL , REFRIGERATOR & KEGERATOR .... & JACUZZI !!! MUST SEE TO BELIEVE ! BEHIND THE OUTDOOR KITCHEN , WALK DOWN TO A "TIERED" ESTABLISHED GARDEN !!! YOURE GOING TO BE AMAZED !! AWARD WINNING FORSYTH COUNTY SCHOOL DISTRICT ! CLOSE TO SHOPPING , RESTAURANTS & EASY ACCESS TO HWY 400 ! WELCOME HOME !!
$639,900
1130 S Rudder Road Cumming, GA 30041
- Type:
- Single Family
- Sq.Ft.:
- 4,221
- Status:
- Active
- Beds:
- 5
- Lot size:
- 0.48 Acres
- Year built:
- 1994
- Baths:
- 4.00
- MLS#:
- 10290077
- Subdivision:
- Park Shore
ADDITIONAL INFORMATION
This highly desirable Park Shore home is COMING SOON and sits on the corner of a cul-de-sac lot just 800 feet from the Pool, Tennis Courts, Pavilion, Playground and Community Dock Access to Lake Lanier near Mary Alice Park. A two story foyer welcomes you into the home where you will find upgraded wall to wall Real Hardwood Floors on the first and second level. The versatile floor plan offers a Living Room or Home Office, a Separate Dining Room, a White Kitchen with Granite Countertops and a breakfast nook full of natural light overlooking the Oversized Deck and open to the Family Room. Four generously sized bedrooms and 2 bathrooms can be found upstairs. The terrace level has been finished with great attention to detail. Here you will find LVP flooring, a den, a private bedroom, an oversized bathroom, flex space and storage. A Whole Home Generator access wired at the electric panel provides you with peace of mind during the storms. Do not overlook the carefully tended yard with sprinklers, a fire pit, arbors and room for your family and friends to enjoy the outdoors. Smart storage features can be found in the garage. The home has a neutral color palette and a nearly new roof with upgraded gutters. Professional photos will be posted ASAP. This Home is Priced to Sell!
$1,200,000
6555 Smith Cove Way Cumming, GA 30041
- Type:
- Single Family
- Sq.Ft.:
- n/a
- Status:
- Active
- Beds:
- 3
- Lot size:
- 0.74 Acres
- Year built:
- 2002
- Baths:
- 3.00
- MLS#:
- 10293570
ADDITIONAL INFORMATION
Discover lakeside tranquility with this enchanting 3-bedroom, 3-bathroom lakeside home, primely located at 6555 Smith Cv Wy, Cumming, GA. Ideal for both relaxation and entertaining, this property features a spacious and level grass lot that leads directly to the serene lake, perfect for morning walks or evening sunsets. Boasting an inviting layout, the home offers comfortable living spaces and a functional basement, ready for customization or use as additional storage space. The highlight of the property is its private dock, presenting a unique opportunity for boating, fishing, or simply enjoying the peaceful water views. Notably, this home is positioned within a welcoming community close to top local amenities. East Forsyth High School is just a short drive away, ensuring excellent educational opportunities. For everyday convenience, Publix Super Market is nearby at Lanier Commons. Additionally, Charleston Park is within close proximity, offering numerous recreational activities and green spaces for outdoor enthusiasts. Whether you're looking for a family home with space to grow and play, or a peaceful retreat from the hustle and bustle, this property promises to be a delightful haven. Explore the possibilities and embrace lakeside living at its finest. DonCOt miss out on this exceptional opportunity to own a lakefront property with practical allure and a touch of nature's beauty.
$2,400,000
4675 Palmetto Lane Cumming, GA 30041
- Type:
- Single Family
- Sq.Ft.:
- 6,744
- Status:
- Active
- Beds:
- 5
- Lot size:
- 0.59 Acres
- Year built:
- 2022
- Baths:
- 7.00
- MLS#:
- 7381297
- Subdivision:
- Hickory Lakeside
ADDITIONAL INFORMATION
Nestled in the south end of Lake Lanier within Cumming's idyllic and gated Hickory Lakeside community, this exquisite property offers a quintessential white modern farmhouse aesthetic that is both inviting and elegant. Tucked away on a peaceful cul-de-sac, gas lanterns adorn the front entrance, welcoming you to the home's charming front porch. Upon entering the home, discover the open-concept design that seamlessly connects the kitchen, family room and sitting room. The rooms are adorned with built-in features, beamed ceilings and hardwood and brick floors that exude a sense of warmth and sophistication. The pristine white kitchen is designed for both functionality and style, featuring an island that serves as the heart of the space, full-height cabinets, a Wolf six-burner gas range and large windows above the sink framing the lake views. The kitchen flows into a casual dining area and the comfortable family room, making it ideal for entertaining and everyday living. Enjoy easy access to the rear screened porch, complete with an outdoor fireplace. The main level also includes a half bathroom and an office, adding practicality to the layout. Conveniently located on the main level, the primary suite exudes luxury with a tranquil, sizable bedroom with a cathedral ceiling and an equally bespoke en suite bathroom with a freestanding soaking bathtub, a seamless glass shower and separate vaniites. Upstairs, three spacious en suite bedrooms await, each providing a private retreat. Additionally, an unfinished bonus room offers endless possibilities for customization to suit your needs. The lower level boasts a high ceilings and a fully equipped kitchen with an island that flows into a comfortable dining and family room. An en suite bedroom with a luxurious bathroom outfitted with dual vanities and a seamless-glass shower make this level ideal for entertaining or extended guest stays. As you venture outside, be captivated by the serene lake views, reminding you of the natural beauty that surrounds this property. For those who appreciate lake living, the community offers convenient lake access with a community dock and each home includes a designated covered boat slip, ensuring endless hours of enjoyment. Community swim, tennis, pickleball and clubhouse with men's and women's locker rooms, and outdoor fireplace are available for socializing with your neighbors and friends. The property also includes an outdoor shower for easy rinse off after a lake day, as well as a spacious three-car garage, with two attached and one detached bay, providing ample space for vehicles and storage. For those seeking relaxation and outdoor living, a screened porch on the rear of the home offers a tranquil escape, complemented by a patio below that is perfect for al fresco dining or lounging. Located on Pilgrim Mill Road in Forsyth County, Cumming GA with easy access to GA-400, the new Cumming City Center, Metro Atlanta and North Georgia, this Hickory Lakeside property represents an extraordinary opportunity to embrace modern living in a picturesque lakeside setting.
$850,000
3917 Drew Road Cumming, GA 30040
- Type:
- Single Family
- Sq.Ft.:
- 2,900
- Status:
- Active
- Beds:
- 5
- Lot size:
- 1 Acres
- Year built:
- 2018
- Baths:
- 4.00
- MLS#:
- 7381166
ADDITIONAL INFORMATION
Beautiful newly custom built farmstyle home on a private ACRE lot. Walk into an open concept living space that boasts 14 foot coffered ceilings and a stone fireplace. The kitchen includes plenty of cabinet space with soft close doors, pantry, large island, granite countertops, and a gas cook top. This is the perfect entertaining space as it extends out onto the concrete patio overlooking the inground pool with a waterfall. There are 4 bedrooms on the main level with the oversized master bedroom on one side that looks out over the backyard. The elegant master bath has a double vanity, separate shower and a large walk in closet complete with a custom designed storage system. 2 of the large guest rooms share a jack and jill bath. Upstairs completes the home with a small loft area as well as a 5th bedroom and full bath. This home even has instant hot water!! A separate dining room is another space for hosting your next dinner party. Complete the home with a large laundry room. This home is bordered on 2 sides by unbuildable land to ensure your privacy. Enjoy coffee on the covered front porch. Great location close to highways, A+ schools, dining and shops. And NO HOA!! Priced to sell fast!
- Type:
- Single Family
- Sq.Ft.:
- 2,448
- Status:
- Active
- Beds:
- 4
- Lot size:
- 0.26 Acres
- Year built:
- 2011
- Baths:
- 4.00
- MLS#:
- 10293200
- Subdivision:
- Hunters Walk
ADDITIONAL INFORMATION
Welcome to this stunning 4-bedroom, 2.5-bathroom home nestled in a serene cul-de-sac, offering a perfect blend of elegance and modern convenience. With new paint throughout and new luxury vinyl plank (LVP) flooring on the main level, this home exudes a fresh and inviting atmosphere from the moment you step inside.The main level features a spacious living area bathed in natural light, seamlessly flowing into a beautifully appointed kitchen complete with modern appliances, sleek countertops, and ample storage space. Adjacent to the kitchen is a formal dining room, perfect for hosting gatherings and creating lasting memories with loved ones. Retreat to the main-level master bedroom, offering a peaceful sanctuary with plenty of space and an ensuite bathroom for added comfort and privacy. Additionally, the home boasts three generously sized bedrooms on the upper level, providing ample accommodation for family members or guests. One of the highlights of this home is the sunroom/office, offering a versatile space to work from home or simply unwind while enjoying picturesque views of the private fenced backyard. Whether you're sipping your morning coffee or basking in the afternoon sun, this sunroom is sure to become your favorite retreat. With top-ranked schools nearby, this home is perfect for families seeking a nurturing educational environment for their children. And with an unfinished basement, there's endless potential to customize and expand the living space to suit your lifestyle and needs.Outside, the meticulously landscaped yard provides a tranquil oasis for outdoor relaxation and entertainment, complete with a fenced backyard for added privacy and security.Don't miss this rare opportunity to own a beautifully updated home in a sought-after location, offering the perfect combination of comfort, convenience, and style. Schedule your showing today and make this dream home yours!
- Type:
- Single Family
- Sq.Ft.:
- 2,804
- Status:
- Active
- Beds:
- 4
- Lot size:
- 0.59 Acres
- Year built:
- 1994
- Baths:
- 3.00
- MLS#:
- 10292886
- Subdivision:
- Wynfield
ADDITIONAL INFORMATION
Beautiful Home with all new wood flooring, New HVAC , Pristine manicured lawn that is landscaped to perfection ! The backyard has a firepit and seating area for great fun in your backyard with family! It is privacy fenced also !It is a very large homesite Formal Dining and Formal Living that opens to a fireside family room.There is a half bath off foyer and it is remodeled. Kitchen has a sunny breakfast area, Granite counters and stainless appliances. Spacious bedrooms, the Owners suite is large and has a beautiful adjoining bath with garden tub and seperate shower. This homes is beautifully updated and neutral colors. Located in a great well established mature swim /tennis commnity just minutes to Vickery Village and Ga 400.
- Type:
- Single Family
- Sq.Ft.:
- 3,163
- Status:
- Active
- Beds:
- 4
- Lot size:
- 0.34 Acres
- Year built:
- 2024
- Baths:
- 4.00
- MLS#:
- 10292729
- Subdivision:
- Windsor Bluffs
ADDITIONAL INFORMATION
The Cambridge Plan built by Windsor Bluffs Builder Group. The front porch on this ranch plan give a cozy cottage feeling along with the brick and shake exterior. The open floor plan has a dining area off the kitchen perfect for a large table. The Gathering Room has a 42" direct vent fireplace with gas logs. The approximately 180 square foot covered porch is located on the side off the Gathering Room. The kitchen, overlooking the Gathering Room, has an upgraded designer kitchen with a large island with quartz countertops, shaker style cabinets, vented hood and SS appliances. The mudroom includes a mudbench. The large laundry room has a storage closet, tiled floor and a window. The owner's suite has upgraded engineered hardwood flooring including the closet. The spacious owner's bath has a zero entry shower with a bench, double vanities with quartz countertop, 12x24 tiled floor and shower walls.The two secondary bedrooms on the main share a full bath with tile floor and tub surround. Upstairs is a loft area with a game nook and a secondary bedroom with a walk-in closet and full bath with tile floor and tub surround. There is plenty of storage space upstairs. This 43 homes, gated community has larger home sites. There is a Clubhouse with a large Gathering Room and Kitchen. The covered porch overlooks the pickleball court. Landscape maintenance is included in the annual fee. Great Location!Conveniently located to shopping, restaurants, golf courses and medical facilities. Sexton Hall Senior Enrichment Center, which offers art and fitness classes, is located across the street. Projected completion date September/October 2024.
- Type:
- Single Family
- Sq.Ft.:
- 3,163
- Status:
- Active
- Beds:
- 4
- Lot size:
- 0.34 Acres
- Year built:
- 2024
- Baths:
- 4.00
- MLS#:
- 7380856
- Subdivision:
- Windsor Bluffs
ADDITIONAL INFORMATION
The Cambridge Plan built by Windsor Bluffs Builder Group. The front porch on this ranch plan give a cozy cottage feeling along with the brick and shake exterior. The open floor plan has a dining area off the kitchen perfect for a large table. The Gathering Room has a 42" direct vent fireplace with gas logs. The approximately 180 square foot covered porch is located on the side off the Gathering Room. The kitchen, overlooking the Gathering Room, has an upgraded designer kitchen with a large island with quartz countertops, shaker style cabinets, vented hood and SS appliances. The mudroom includes a mudbench. The large laundry room has a storage closet, tiled floor and a window. The owner's suite has upgraded engineered hardwood flooring including the closet. The spacious owner's bath has a zero entry shower with a bench, double vanities with quartz countertop, 12x24 tiled floor and shower walls.The two secondary bedrooms on the main share a full bath with tile floor and tub surround. Upstairs is a loft area with a game nook and a secondary bedroom with a walk-in closet and full bath with tile floor and tub surround. There is plenty of storage space upstairs. This 43 homes, gated community has larger home sites. There is a Clubhouse with a large Gathering Room and Kitchen. The covered porch overlooks the pickleball court. Landscape maintenance is included in the annual fee. Great Location!Conveniently located to shopping, restaurants, golf courses and medical facilities. Sexton Hall Senior Enrichment Center, which offers art and fitness classes, is located across the street. Projected completion date September/October 2024.
- Type:
- Single Family
- Sq.Ft.:
- 2,939
- Status:
- Active
- Beds:
- 6
- Lot size:
- 0.32 Acres
- Year built:
- 2011
- Baths:
- 3.00
- MLS#:
- 10292737
- Subdivision:
- Westbrook
ADDITIONAL INFORMATION
Welcome to the beautiful Westbrook subdivision of West Forsyth, one of the most sought-after quaint and beautiful subdivisions in the area. The homes and allure of this community will be hard to beat for the price. When you enter this home, you'll be greeted by the breathtaking two-story foyer, a threshold to a world of refined sophistication. This home offers an elegant formal living office and separate dining area room with beautiful details from wainscotting to millwork and trim that won't be found in new construction today. Adorned with transom windows throughout, that invite natural light make for a warm, yet bright interior which make life that much more cheerful. You will find a beautiful large family room, where a stunning brick fireplace stands as a focal point of timeless charm. The heart of every home is the kitchen. The oversized kitchen here, is a masterpiece of culinary delight. Exquisite granite countertops and sophisticated espresso cabinets elevate the space to new heights of luxury, enhancing its already magnificent allure. With plenty of work and cabinet space, whomever enjoys the best of kitchens is sure to love this one! The floor plan allows for gathering and community wherever your guests and family may find themselves most comfortable. A guest suite is located on the main level accompanied by a full bath perfect for your most cherished friends and visitors. Ascend the staircase to the upper level, where you will find an additional 5 bedrooms if needed or take the versatile step-up flex room and envision a media, play, workout or extra den awaits. It is adorned with two closets, offering the flexibility to transform it into the sixth bedroom or a sanctuary of entertainment. Outside, the large fenced backyard offers a haven of privacy and ample space for outdoor activities, ensuring moments of leisure for all. Indulge in the array of top-notch amenities, including a sparkling swimming pool, tennis courts, basketball courts, a clubhouse, walking trails, and a playground, all just a short stroll from the home. Conveniently located near Vickery Village, Cumming City Center, and Halcyon, this residence embodies the epitome of elegant living, offering a harmonious blend of luxury, convenience, and leisure.
- Type:
- Condo
- Sq.Ft.:
- 1,464
- Status:
- Active
- Beds:
- 2
- Year built:
- 2006
- Baths:
- 2.00
- MLS#:
- 10292320
- Subdivision:
- Sawnee Corners
ADDITIONAL INFORMATION
Welcome home! You will love this beautiful condominium in the lovely active adult community of Sawnee Corners. This home offers an open floor plan and lots of natural light. The kitchen boasts plenty of cabinets and granite countertops overlooking the adjoining eating area and large living area with upgraded LVP flooring and a cozy fireplace. You'll love all the windows and access to your covered patio for enjoying your morning coffee or grilling your favorite meal. There is a generous-sized primary bedroom and en-suite bathroom - dual sinks, shower, and walk-in closet. The secondary bedroom is also large and could be used as a den/office or hobby room; there is a second full bathroom for your guests. Convenient laundry room is located off the kitchen. Two-car garage provides ample space for your cars, holiday decorations, or a workbench. Sawnee Corners is a friendly community with a pool and clubhouse. There are many activities you can join including community dinners, bingo, yoga, ladies/mens groups, and occasional entertainment. The HOA takes care of all exterior maintenance, so you are free to just relax in your new home. Come enjoy this perfect location near the Cumming City Center (restaurants, shopping, entertainment) and just a short drive to Hwy 400 with Cumming Marketplace and Northside Forsyth Hospital/medical offices. Schedule your visit today!
- Type:
- Single Family
- Sq.Ft.:
- n/a
- Status:
- Active
- Beds:
- 5
- Lot size:
- 0.31 Acres
- Year built:
- 1990
- Baths:
- 4.00
- MLS#:
- 10292431
- Subdivision:
- Polo Golf And Country Club
ADDITIONAL INFORMATION
A European charmer that exudes curb appeal. As you approach the home, you are greeted by the serene sounds of the flowing fountain and beauty of the professional landscaping. This home lives large from front and rear outdoor space and a finished basement. Once the weather turns cold, head indoors to the cozy living room with stack stone fireplace, coffered ceiling, hardwood floors & privacy from the bustling kitchen. When the days seem endless, retreat to the owner's suite with hardwood floors, sitting area and large bathroom. 4 Bedrooms Upstairs with one large suite in the Basement. Forsyth county schools incl. Vickery Creek Elem & Middle and West HS. Neighborhood has access to the Greenway at Majors Rd.

The data relating to real estate for sale on this web site comes in part from the Broker Reciprocity Program of Georgia MLS. Real estate listings held by brokerage firms other than this broker are marked with the Broker Reciprocity logo and detailed information about them includes the name of the listing brokers. The broker providing this data believes it to be correct but advises interested parties to confirm them before relying on them in a purchase decision. Copyright 2024 Georgia MLS. All rights reserved.
Price and Tax History when not sourced from FMLS are provided by public records. Mortgage Rates provided by Greenlight Mortgage. School information provided by GreatSchools.org. Drive Times provided by INRIX. Walk Scores provided by Walk Score®. Area Statistics provided by Sperling’s Best Places.
For technical issues regarding this website and/or listing search engine, please contact Xome Tech Support at 844-400-9663 or email us at xomeconcierge@xome.com.
License # 367751 Xome Inc. License # 65656
AndreaD.Conner@xome.com 844-400-XOME (9663)
750 Highway 121 Bypass, Ste 100, Lewisville, TX 75067
Information is deemed reliable but is not guaranteed.
Cumming Real Estate
The median home value in Cumming, GA is $603,500. This is higher than the county median home value of $344,400. The national median home value is $219,700. The average price of homes sold in Cumming, GA is $603,500. Approximately 35.66% of Cumming homes are owned, compared to 59.7% rented, while 4.64% are vacant. Cumming real estate listings include condos, townhomes, and single family homes for sale. Commercial properties are also available. If you see a property you’re interested in, contact a Cumming real estate agent to arrange a tour today!
Cumming, Georgia has a population of 5,856. Cumming is less family-centric than the surrounding county with 32.97% of the households containing married families with children. The county average for households married with children is 48.28%.
The median household income in Cumming, Georgia is $47,125. The median household income for the surrounding county is $96,445 compared to the national median of $57,652. The median age of people living in Cumming is 37.8 years.
Cumming Weather
The average high temperature in July is 87.6 degrees, with an average low temperature in January of 28.3 degrees. The average rainfall is approximately 54.5 inches per year, with 1.1 inches of snow per year.
