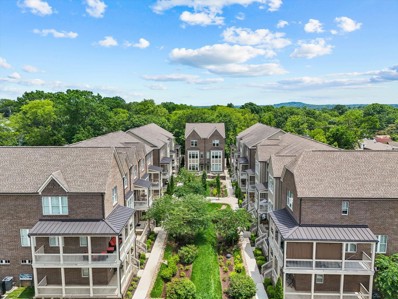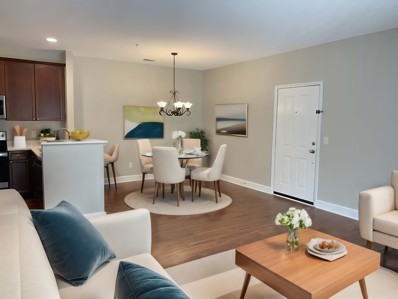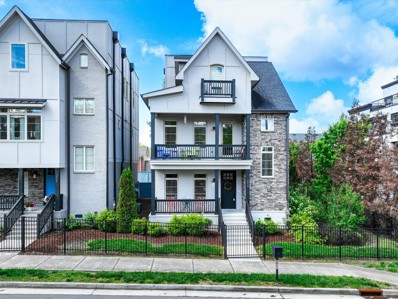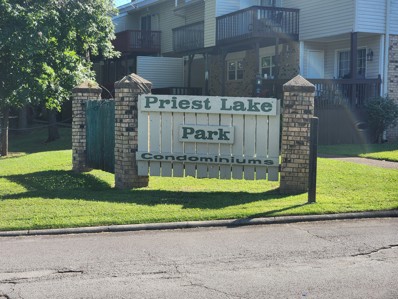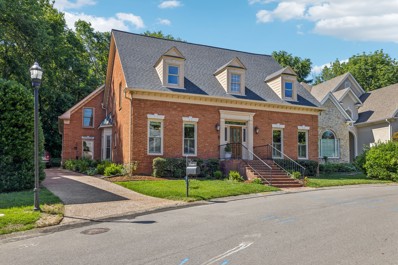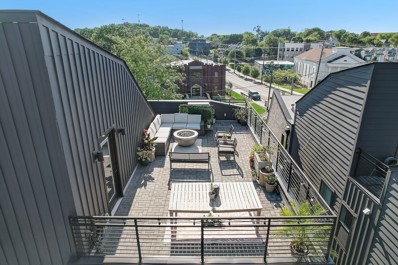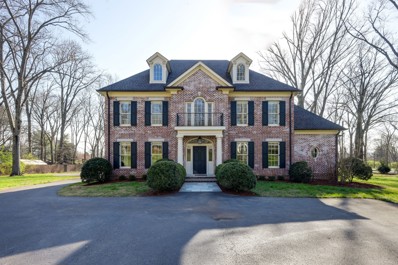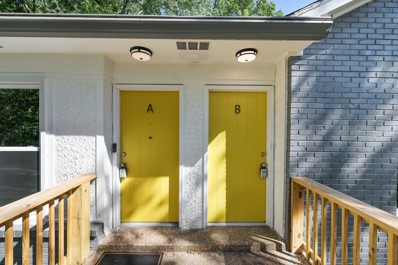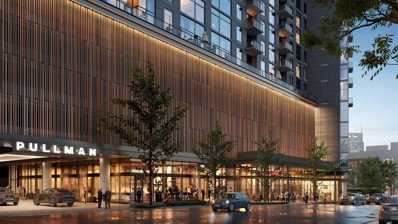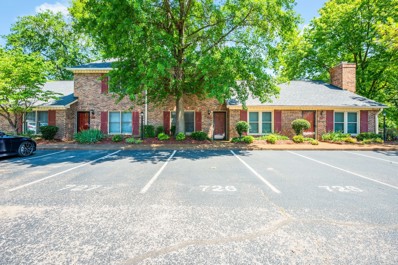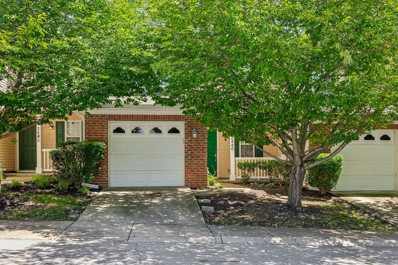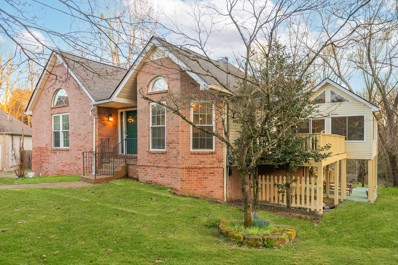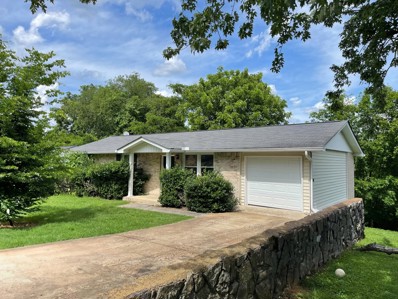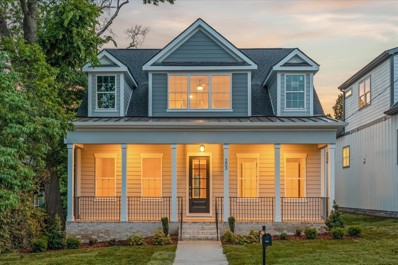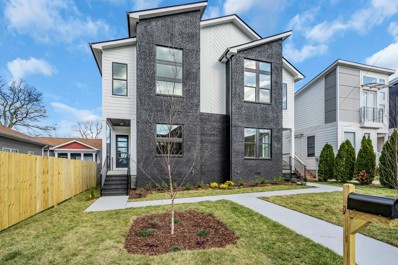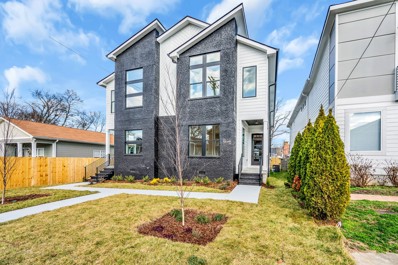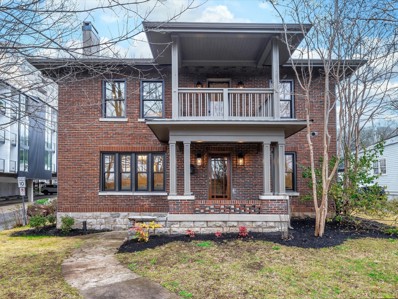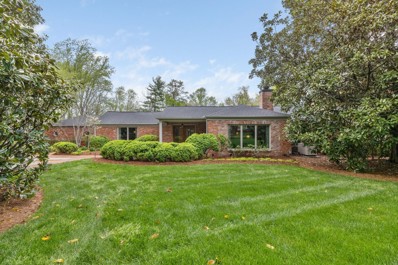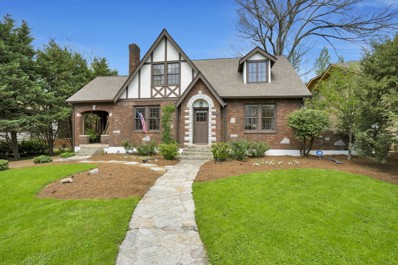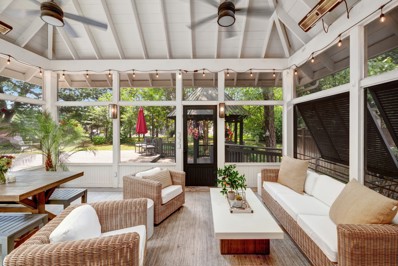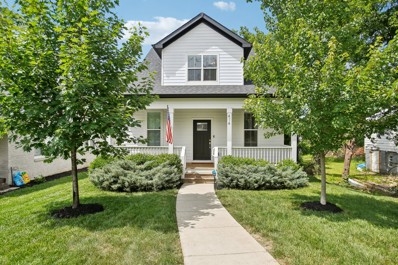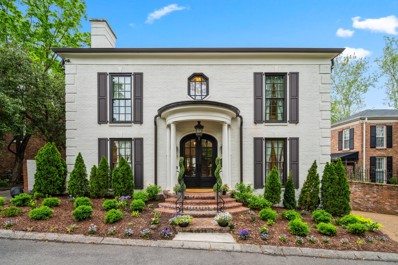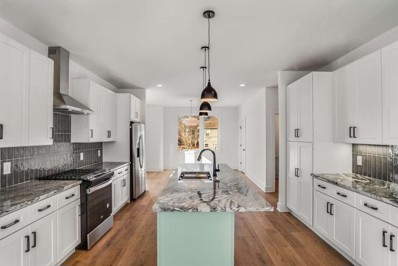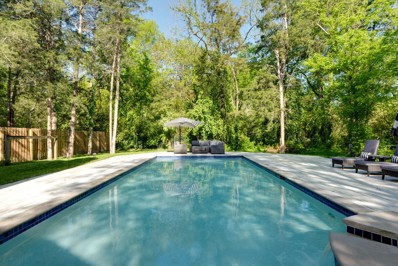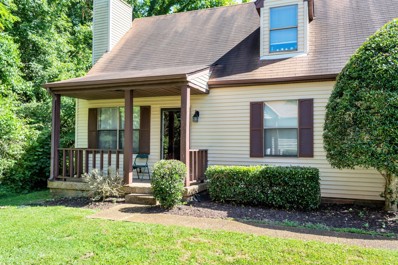Nashville TN Homes for Sale
Open House:
Sunday, 6/16 2:00-4:00PM
- Type:
- Condo
- Sq.Ft.:
- 696
- Status:
- NEW LISTING
- Beds:
- 1
- Lot size:
- 0.02 Acres
- Year built:
- 2022
- Baths:
- 1.00
- MLS#:
- 2666896
- Subdivision:
- Porter Village
ADDITIONAL INFORMATION
Experience the essence of modern living in this sleek and stylish 1-bedroom, 1-bathroom condo. This condo packs a punch with ample storage space, including a spacious 9x8 Primary Bedroom Closet! Nestled in one of Nashville's most coveted neighborhoods, this condo offers a prime location mere steps away from a host of conveniences. Embrace the ease of living in a highly walkable community, where a diverse range of restaurants, bars, boutiques, and parks await just beyond your doorstep. Indulge in local favorites like Babo Korean Bar, Schulman's, Vinyl Taps, and Cafe Roze, all within a stone's throw away! Looking for a solid investment in Nashville? This unit has a *deeded* rental permit included! That means you will never have to wait on an HOA waitlist or deal with a rental limit. Buy now and rent later!
- Type:
- Condo
- Sq.Ft.:
- 1,000
- Status:
- NEW LISTING
- Beds:
- 2
- Lot size:
- 0.03 Acres
- Year built:
- 2006
- Baths:
- 1.00
- MLS#:
- 2666954
- Subdivision:
- Town Center Homes At Lenox Village
ADDITIONAL INFORMATION
Great Opportunity to own this great condo in Lenox Village! This updated 2 bedroom/1bath features quarts countertop, stainless appliances, plantation blinds and much more! The front loading washer and dryer, along with the stainless refrigerator remain. Just a short drive to downtown Nashville and just minutes to Restaurants and shopping! Set up your showing today!
$1,445,000
2037 Overhill Dr Nashville, TN 37215
- Type:
- Single Family
- Sq.Ft.:
- 4,014
- Status:
- NEW LISTING
- Beds:
- 4
- Lot size:
- 0.04 Acres
- Year built:
- 2017
- Baths:
- 5.00
- MLS#:
- 2667073
- Subdivision:
- Kirtland Residences
ADDITIONAL INFORMATION
Nestled in Green Hills, this meticulously maintained residence blends modern elegance with classic charm. Offering 4 bedrooms, 4.5 bathrooms, a 2-car garage, & hardwood floors throughout, the home boasts a spacious interior & tasteful design. Step into the welcoming foyer with rustic tile floors & surrounding shiplap. The open living area with a covered porch is perfect for relaxation or entertaining. The kitchen features leathered granite countertops, high-end appliances, a 6-burner gas stove, & contemporary cabinets. Adjacent dining area is filled with natural light. Retreat to the serene master suite with a private balcony, luxurious en-suite bathroom, and walk-in closet. The top level offers two additional bedrooms and bathrooms, providing separate living or guest space. The lower level includes an office or bedroom, full bathroom, and spacious bonus room. Enjoy nearby shopping & restaurants. Don't miss the chance to make this exquisite home yours and experience Music City living.
- Type:
- Townhouse
- Sq.Ft.:
- 1,218
- Status:
- NEW LISTING
- Beds:
- 2
- Lot size:
- 0.01 Acres
- Year built:
- 1975
- Baths:
- 2.00
- MLS#:
- 2667060
- Subdivision:
- Priest Lake Park Condominiums
ADDITIONAL INFORMATION
Amazing condo near Old Hickory Lake, Smith Springs boat dock and BNA! Just Minutes from Downtown! New LVP throughout living areas and bedrooms; Recently painted. HVAC installed in 2023. Just Needs a Few Cosmetic Updates !Selling "as is"! Great for rental income potential! COME see it and bring an offer! Priced to sell "as is"!
$1,215,000
13 Thorndale Ct Nashville, TN 37215
- Type:
- Single Family
- Sq.Ft.:
- 3,264
- Status:
- NEW LISTING
- Beds:
- 4
- Lot size:
- 0.2 Acres
- Year built:
- 1989
- Baths:
- 4.00
- MLS#:
- 2667019
- Subdivision:
- Burton Hills Village Of Abbeywood
ADDITIONAL INFORMATION
Burton Hills Beauty! If you are looking for a gorgeous home with an unbeatable location on a serene cul-de-sac with updated features and the "big ticket" improvements recently completed, this is the home for you! This charming cape cod style home has a fantastic floor plan and amazing screened porch, beautifully landscaped and irrigated yard with outdoor living area. Primary Suite is on the first floor along with the Formal Dining Room, Study/Office, Den with cozy fireplace and beautiful mantel, renovated Kitchen and sun-filled Breakfast Nook. Above the two-car garage is the Bonus Room with Laundry. Second floor has another Ensuite Bedroom and there are Two additional Bedrooms sharing a large bath. Loads of storage through the home. New roof, skylight and dormers replaced 2023, House painted 2022, New windows, water heater and HVAC 2021. HOA provides lawn care. This is a must see - homes in this section of Burton Hills do not become available often!
- Type:
- Townhouse
- Sq.Ft.:
- 1,535
- Status:
- NEW LISTING
- Beds:
- 2
- Lot size:
- 0.01 Acres
- Year built:
- 2021
- Baths:
- 3.00
- MLS#:
- 2666965
- Subdivision:
- Riverside Station
ADDITIONAL INFORMATION
RARE OPPORTUNITY to own a property offering flexibility to serve as your primary residence, long-term rental, or lucrative short-term rental Airbnb (NOO-STR). This property has it all whether you're looking for a place to call home or an investment opportunity. The intimate development is a mix of owner occupants, long term tenants, and those who need a second home for work or visits. This spacious end unit boasts the largest floor plan in the community. Full rooftop with stunning city views, making it a standout in a highly desirable area. The main level features modern kitchen with a pantry and white cafe appliances. The open-concept living area offers plenty of space to relax and unwind. Both bedrooms include ensuite bathrooms. A bonus room on the first floor adds versatility, serving as a home office or additional sleeping area. Two-car garage and ample storage throughout. Walkable to Babo Korean and South Inglewood Park, minutes to Shelby Park and Shops at Porter East.
$4,650,000
6021 Jocelyn Hollow Rd Nashville, TN 37205
- Type:
- Single Family
- Sq.Ft.:
- 8,922
- Status:
- NEW LISTING
- Beds:
- 6
- Lot size:
- 2.04 Acres
- Year built:
- 2007
- Baths:
- 8.00
- MLS#:
- 2666951
- Subdivision:
- West Meade Farms
ADDITIONAL INFORMATION
Welcome to this beautiful custom home on level 2 acre lot. The luxury finishes & quality craftsmanship throughout make this home an entertainers dream. The updated chefs kitchen with custom cabinets, quartzite counters, 2 dishwashers, 2 sub zeros, 2 islands & top of the line appliances opens to the covered back porch with fireplace overlooking a large backyard that can accommodate a pool & pool house. Wet bar with wine refrigerator, ice maker & refrigerator drawers. No detail left out in this 6 bedroom all ensuite bath home with updated plumbing & lighting fixtures. Primary suite on main level with separate walk in closets, washer/dryer & large marble bathroom. There are several family living & entertaining areas in this 3 story home that include a den, living, dining, game, theatre & bonus rooms. Office areas & laundry on 1st & 2nd floor, 2 half baths & a 4 car oversize garage. Please come in person to see all the the high end details this home has to offer.
- Type:
- Single Family
- Sq.Ft.:
- 1,100
- Status:
- NEW LISTING
- Beds:
- 2
- Lot size:
- 0.91 Acres
- Year built:
- 1977
- Baths:
- 1.00
- MLS#:
- 2666938
- Subdivision:
- Hillwood Park
ADDITIONAL INFORMATION
This Fantastic brick home is in an ideal location. Close to everything Nashville has to offer. Quiet setting in a peaceful west Nashville neighborhood. This home boasts a spacious backyard with a newly installed deck. Plenty of storage inside the attached garage. All appliances will remain for the future owner. 24 Hour Min. Advanced Notice is required for all showings.
Open House:
Saturday, 6/15 11:00-2:00PM
- Type:
- Other
- Sq.Ft.:
- 1,502
- Status:
- NEW LISTING
- Beds:
- 2
- Year built:
- 2023
- Baths:
- 3.00
- MLS#:
- 2666900
- Subdivision:
- Pullman Gulch Union
ADDITIONAL INFORMATION
JOIN US FOR AN OPEN HOUSE OF OUR MODEL UNIT EVERY SATURDAY 11-2 & SUNDAY 2-4 (Please note: our model unit is located at 1207 McGavock St. Nashville, TN 37203-It is NOT in the Pullman Gulch Union building.) Pullman Gulch Union features 300 meticulously designed residences in the center of Nashville's vibrant Gulch neighborhood! With 24 unique floor plans and 2 distinct finish packages, Pullman Gulch Union offers turn-key modern living with a full Frigidaire appliance suite included, including gas cooking, manual solar shades, built-in closet systems, back-lit mirrors in all bathrooms, and deeded and assigned parking with each unit. Residents will also enjoy access to a full array of amenities including a Coffee Cafe, rooftop pool deck, fitness center, pickle ball courts, owners lounge and library, bocce ball court, outdoor kitchen and living spaces, multiple work spaces, 24/7 onsite staff, and much more.
$349,999
726 Kent Rd Nashville, TN 37214
- Type:
- Townhouse
- Sq.Ft.:
- 1,440
- Status:
- NEW LISTING
- Beds:
- 2
- Lot size:
- 0.02 Acres
- Year built:
- 1986
- Baths:
- 3.00
- MLS#:
- 2666891
- Subdivision:
- Emery Place
ADDITIONAL INFORMATION
Welcome home to Emery Place, the best kept secret in Donelson. All-brick townhouse just 8 miles east from downtown Nashville, one mile from BNA and within 1 mile of the Music City Star Transit. 2 BR / 2.5 BTH. Large kitchen has stainless steel appliances and double bowl stainless steel sink, HVAC (2017), new water heater (2024), blinds throughout, hardwood stairs, fresh paint, Primary bedroom with walk-in closet and private bath, ceramic tile bathroom, main level half bath with pedestal sink, HOA currently replacing patio fencing on all units (2024). HOA is $194 per month.
- Type:
- Townhouse
- Sq.Ft.:
- 1,488
- Status:
- NEW LISTING
- Beds:
- 3
- Lot size:
- 0.02 Acres
- Year built:
- 2005
- Baths:
- 3.00
- MLS#:
- 2666664
- Subdivision:
- Nashboro Village Tr 21
ADDITIONAL INFORMATION
Charming well maintained 3-bedroom, 2 1/2 bathroom townhouse just minutes to downtown Nashville or the airport! Featuring a spacious 1 car garage, new flooring and a private back courtyard! Guest parking located just across from this unit! Convenient living at its best! Very well maintained community nestled along a golf course. HOA is also in the process of repainting the exteriors for routine maintenance!
- Type:
- Single Family
- Sq.Ft.:
- 1,997
- Status:
- NEW LISTING
- Beds:
- 3
- Lot size:
- 0.24 Acres
- Year built:
- 1991
- Baths:
- 2.00
- MLS#:
- 2666806
- Subdivision:
- Bradford Hills
ADDITIONAL INFORMATION
***Hard to find basement home***Presenting the gem of Bradford Hills: a generously proportioned and secluded property nestled at a peaceful cul-de-sac’s terminus. This cherished residence ensures the ease of single-story living, complete with expansive communal spaces, an all-seasons chamber, and a vast 1702 sqft walkout basement awaiting your custom transformation into a separate apartment or in-law suite. Perfectly positioned between the vibrant cities of Nashville and Brentwood, this tranquil community is a stone’s throw from Lennox Village, situated just off Nolensville Road, where a variety of shopping destinations, eateries, and cozy cafés await.
$350,000
3309 Niagara Dr Nashville, TN 37214
- Type:
- Single Family
- Sq.Ft.:
- 2,300
- Status:
- NEW LISTING
- Beds:
- 3
- Lot size:
- 0.32 Acres
- Year built:
- 1972
- Baths:
- 2.00
- MLS#:
- 2666804
- Subdivision:
- Waterfalls Park
ADDITIONAL INFORMATION
Located within 20 mins of Nashville and just minutes from Percy Priest Lake and Stones River Dog Park/ Greenway. This 3 bedroom, 1.5 bath home is ready for that personal touch and a good handyman to transform to meet your every need. So many possibilities to renovate the kitchen, knock out a few walls and create that open concept area you have been searching for. With the deck overlooking the backyard, this could easily become an oasis to spend quiet evenings. Don’t miss out on this opportunity to make this your new home. Schedule a showing today! Home being sold as is. Home has experienced some flooding in the past. Seller has no specific information to be shared other than some type of flooding has occurred.
$1,369,900
203 37th Ave N Nashville, TN 37209
- Type:
- Single Family
- Sq.Ft.:
- 3,227
- Status:
- NEW LISTING
- Beds:
- 4
- Lot size:
- 0.3 Acres
- Year built:
- 2023
- Baths:
- 3.00
- MLS#:
- 2666647
- Subdivision:
- Sylvan Heights
ADDITIONAL INFORMATION
Stunning new construction nestled in the heart of Sylvan Park within minutes of Nashville hotspots! Large open floorplan w/soaring ceilings, huge great room w/fireplace, 4 bedrooms, bonus room, incredible primary suite w/ huge walk-in closet/freestanding tub, detached oversized 2 car garage w/ space above to make your own - living space/art-recording studio/possibilities are endless. Home contains custom closets, upgraded trim package, custom lighting, tiled showers/baths, extra storage, covered porch, SS appliances - must see floor plan! Easy interstate access, 12 miles to BNA, close to restaurants, shopping, coffee shops, schools, parks, & downtown attractions.
$650,000
1824 14th Ave N Nashville, TN 37208
- Type:
- Single Family
- Sq.Ft.:
- 2,697
- Status:
- NEW LISTING
- Beds:
- 4
- Lot size:
- 0.15 Acres
- Year built:
- 2024
- Baths:
- 4.00
- MLS#:
- 2666751
- Subdivision:
- W S Settles/woodard
ADDITIONAL INFORMATION
Buyers Incentive!! Buyers may qualify for an interest rate as low as 5.69% with preferred lender, Wilson Bank and Trust!! New construction home in Buchanan Arts District! Natural light and 10ft ceilings create an open and airy foyer. First floor bedroom with walk in closet and full bathroom can be used for various needs including a second owner's suite. Half bath and coat closet are convenient to kitchen and living area. Expansive kitchen features solid surface countertops, pantry, and stainless steel appliances. Fireplace in living room. Covered deck with storage. Stairs with wrought iron spindles highlight a landing that separates secondary bedrooms from owners retreat. Jack and Jill bathroom accessible to secondary bedrooms. Owner's retreat with vaulted ceiling, custom accent wall, and covered balcony. Luxurious owner's bathroom with dressing room. Off street parking in rear of home. Schedule a showing today. Built by Blue Chip Investments!
$650,000
1822 14th Ave N Nashville, TN 37208
- Type:
- Single Family
- Sq.Ft.:
- 2,659
- Status:
- NEW LISTING
- Beds:
- 4
- Lot size:
- 0.15 Acres
- Year built:
- 2024
- Baths:
- 4.00
- MLS#:
- 2666741
- Subdivision:
- W S Settles/woodard
ADDITIONAL INFORMATION
Buyers may qualify for an interest rate as low as 5.69% with preferred lender, Wilson Bank and Trust! Stunning new construction home in Buchanan Arts District! Natural light and 10ft ceilings create an open and airy foyer. First floor bedroom with walk in closet and full bathroom can be used for various needs including a second owner's suite. Half bath and coat closet are convenient to kitchen and living area. Expansive kitchen features solid surface countertops, pantry, and stainless steel appliances. Fireplace in living room. Covered deck with storage. Stairs with wrought iron spindles highlight a landing that separates secondary bedrooms from owners retreat. Jack and Jill bathroom accessible to secondary bedrooms. Owner's retreat with vaulted ceiling, custom accent wall, and covered balcony. Luxurious owner's bathroom with dressing room. Off street parking in rear of home. Schedule a showing today. Built by Blue Chip Investments!
$2,180,000
208 Fairfax Ave Nashville, TN 37212
- Type:
- Single Family
- Sq.Ft.:
- 5,093
- Status:
- NEW LISTING
- Beds:
- 5
- Lot size:
- 0.22 Acres
- Year built:
- 1948
- Baths:
- 3.00
- MLS#:
- 2666720
- Subdivision:
- Bransford Realty West End Heights
ADDITIONAL INFORMATION
Historic colonial nestled on .22 acres. Completely renovated with modern finishes that replicate the historic charm of the house. Move-in ready with new doors, windows, plumbing, electrical, HVAC, cabinets, countertops, appliances, paint, trim, fixtures, etc. restored original hardwood flooring creates a rich impression to the overall feel of the design. Three multi-use spaces would make great art room, music room, homeschool classroom, etc. brand new driveway and graded yard offer your answer to the hard to find parking and yard size dilemma. Come view for yourself. Open House Thursday, March 14th from 3:00-6:00PM.
$3,595,000
1010 Grassland Ln Nashville, TN 37220
- Type:
- Single Family
- Sq.Ft.:
- 6,212
- Status:
- NEW LISTING
- Beds:
- 5
- Lot size:
- 1.36 Acres
- Year built:
- 1950
- Baths:
- 6.00
- MLS#:
- 2666633
- Subdivision:
- Oak Hill
ADDITIONAL INFORMATION
Luxury living in the heart of Oak Hill. Step into this meticulously maintained home across an impressive 6,212 square feet on a single level, offering a seamless blend of sophistication and comfort. Complete with a total of 5 bedrooms and 5.5 bathrooms - 4 bedrooms and 4.5 bathrooms, in the main house with a unique twist – a separate suite seamlessly attached to the main house, currently serving as a pool house retreat complete with its own bedroom and bathroom. The home features tall ceilings, lots of natural light, a whole home generator, steam room, and large rooms. Resort-style living featuring a heated pool, an expansive 800 square foot screened porch, and a flat 1.36 acres lot. The current owners completed renovations with uncompromising standards of craftsmanship.
$1,699,000
3610 Whitland Avenue Nashville, TN 37205
- Type:
- Single Family
- Sq.Ft.:
- 2,647
- Status:
- NEW LISTING
- Beds:
- 5
- Lot size:
- 0.28 Acres
- Year built:
- 1920
- Baths:
- 3.00
- MLS#:
- 2667089
- Subdivision:
- Whitland
ADDITIONAL INFORMATION
New Price!This unique property is on one of Nashville's most desirable streets, with views of Elmington Park and West End Middle School, Great addition/remodel potential with the ability to build a backyard structure. The property includes a 2647 sqft. charming brick and stucco Tudor home with 5 bedrooms, 2.5 baths, hardwood floors, arched doorways, and a fireplace. The main level has 3 bedrooms,1.5 baths, a formal living and dining area, an updated kitchen with an island, built-in bar, a 200 sqft. covered side porch, a stone back patio, and a large backyard.The second level has a 2-room bedroom suite, a 2nd bedroom, kitchen, full bath, and a sitting/dining/gym area, and a 1450 Sqft. basement w/ multiple access. This is an existing PUD, which could be easily abandoned, per the buyer's request at closing.Historic Zoning approval is required for any new structures or additions.Owner/Agent
$1,399,000
4236 Jamesborough Pl Nashville, TN 37215
Open House:
Sunday, 6/16 2:00-4:00PM
- Type:
- Single Family
- Sq.Ft.:
- 3,350
- Status:
- NEW LISTING
- Beds:
- 3
- Lot size:
- 0.17 Acres
- Year built:
- 1987
- Baths:
- 3.00
- MLS#:
- 2666586
- Subdivision:
- Hillsborough Place
ADDITIONAL INFORMATION
Discover your dream home in Green Hills! Nestled in a serene cul-de-sac, this residence offers unparalleled privacy and luxury. The open kitchen and den area flow seamlessly into an inviting screened-in porch, leading to a massive deck overlooking an expansive backyard. This large, private oasis is perfect for outdoor entertaining and even has space for a pool! Backing up to Lipscomb Academy, it's an ideal location for walking to nearby schools, parks, and shopping. The main floor hosts the primary bedroom, a dedicated office, and a bonus room for extra flexibility. This impeccably updated home features 3 bedrooms and 2.5 bathrooms, blending modern amenities with classic charm, and located on the most desirable street in the area. Enjoy the added convenience of quick access to Granny White Pike, providing easy routes into 12 South, downtown Nashville, and Brentwood. Showings begin on Friday, 6/14. Don't miss this rare opportunity to own a serene retreat in the heart of Green Hills.
$610,000
414 Veritas St Nashville, TN 37211
Open House:
Sunday, 6/16 2:00-4:00PM
- Type:
- Single Family
- Sq.Ft.:
- 2,174
- Status:
- NEW LISTING
- Beds:
- 3
- Lot size:
- 0.17 Acres
- Year built:
- 2018
- Baths:
- 3.00
- MLS#:
- 2666852
- Subdivision:
- Woodbine
ADDITIONAL INFORMATION
This single-family home fulfills your every need! Built in 2018, this immaculate property boasts beautiful finishes throughout. First floor features a luxurious primary suite with walk-in shower and dual vanities. The upstairs bonus room is perfect for a secondary living room or play area. Plus, there's an extra closet ideal for an art room, Zoom room, or podcast studio in one of the upstairs bedrooms. You’ll love the hardwood and tile flooring throughout, with no carpet in sight. Storage is plentiful with built-in cubbies in the mudroom and walk-in closets in every bedroom. Step outside to the fenced backyard, offering a secure space for pets or children. The 2-car garage provides plenty of room for parking and storage. Located just a short commute from downtown Nashville, this home offers convenience and style. Don't miss out on this rare find - make this Nashville gem your own! ******$2500 BUYER CLOSING COST CREDIT with preferred lender Christian Poling Steadfast Mortgage*****
$3,500,000
2126 Golf Club Ln Nashville, TN 37215
- Type:
- Single Family
- Sq.Ft.:
- 6,009
- Status:
- NEW LISTING
- Beds:
- 3
- Lot size:
- 0.15 Acres
- Year built:
- 1975
- Baths:
- 7.00
- MLS#:
- 2666906
- Subdivision:
- Gloucester Square
ADDITIONAL INFORMATION
Welcome to Gloucester Square. A Masterfully designed 3-Bedroom 4-Bath 2-Half Baths + 1-Men's. Residence has been recently renovated adding Exquisite Chandeliers, a Murano Glass Chandelier, a Crystal Chandelier & the Ultimate Tilda Chandelier in the Primary. A grand staircase redesigned with a Tuscan scroll and elegant carpeting. Hardwood floors on two levels of this home feature a unique custom stain that makes a statement. New Italian tile throughout the lower level + custom carpets. A newly added TOP floor designed Loft Like living space w/skylights, and a full bath w/pattern tile and a soaking tub! Two areas for laundry. Outside a newly designed hardscape patio in neutral tones with stamped concrete and elegant iron railings + firepit. This home features luxury upgrades throughout. AN Elevator. Spacious 3-Car Garage. California closet systems in all closets + an abundance of storage, whole-house electrical upgrade, dimmable lighting throughout, custom window treatments, and MORE!
- Type:
- Single Family
- Sq.Ft.:
- 2,121
- Status:
- NEW LISTING
- Beds:
- 3
- Lot size:
- 0.02 Acres
- Year built:
- 2023
- Baths:
- 5.00
- MLS#:
- 2666653
- Subdivision:
- 243 Foster Street Townhomes
ADDITIONAL INFORMATION
1% Lender Credit!! New construction 5min to downtown, 5Points, Nissan Stadium, Germantown, TopGolf & the Greenway! UNBEATABLE convenience! Entertain w/style in this 3 bed home w/dynamic rooftop & easy rides to all Nashville has to offer. Whether you're looking to enjoy sports, music, bars & restaurants or prefer parks, the river & museums, this life is for you. Boasting of views for miles, designer finishes, floor to ceiling windows & bright layout w/sleek & stylish kitchen, you won't need to venture far. After a fun-filled weekend, relax in the primary w/attached spa-like bathroom w/huge walk-in shower, then head to the cozy living room for much deserved lounging. Step into the future ahead of the game w/upcoming retail across the street, Oracle & the new stadium coming soon. Each unit has a 2-car tandem garage, perfect for storing your car, bike & kayak. Begin this lifestyle today!
$1,165,000
6315 Chickering Woods Dr Nashville, TN 37215
- Type:
- Single Family
- Sq.Ft.:
- 3,100
- Status:
- NEW LISTING
- Beds:
- 3
- Lot size:
- 0.3 Acres
- Year built:
- 1986
- Baths:
- 3.00
- MLS#:
- 2666567
- Subdivision:
- Chickering Woods
ADDITIONAL INFORMATION
Move in ready home with prime location and a pool! This renovated home in the quaint neighborhood of Chickering Woods offers a large fenced-in private backyard along with a pool that has all new Hayward equipment (2022). Extra large playroom with vaulted ceilings, renovated primary bath and closet, brand new windows throughout the whole house, new flooring, and much more. Lots of private fenced in flat yard space in addition to the large common area- You have to see for yourself how private and serene this lot is! Minutes from Green Hills, Belle Meade, and Brentwood this location is truly unbeatable and zoned Percy Priest! HOA takes care of trash, recycling, and lawn care including INSIDE the back fence mowing, weed eating, and blowing. Owners were approved for primary bedroom addition on main level if desired. See complete list of upgrades in docs.
- Type:
- Townhouse
- Sq.Ft.:
- 1,044
- Status:
- NEW LISTING
- Beds:
- 3
- Lot size:
- 0.02 Acres
- Year built:
- 1981
- Baths:
- 2.00
- MLS#:
- 2666593
- Subdivision:
- Quail Valley
ADDITIONAL INFORMATION
Discover this beautiful condo in the Quail Valley Subdivision, conveniently located near Nashville Airport and J. Percy Priest Lake, offering easy access to water activities and a beach. This home features 3 bedrooms and 2 bathrooms, including a first-floor primary suite with a walk-in closet and full bath. Enjoy the cozy fireplace and the private fenced patio, perfect for relaxation or entertaining. Additional perks include a 14-month Home Warranty, a $2,000 Lender Credit, and a Free Appraisal with our preferred lender. Don’t miss out—schedule a viewing today!
Andrea D. Conner, License 344441, Xome Inc., License 262361, AndreaD.Conner@xome.com, 844-400-XOME (9663), 751 Highway 121 Bypass, Suite 100, Lewisville, Texas 75067


Listings courtesy of RealTracs MLS as distributed by MLS GRID, based on information submitted to the MLS GRID as of {{last updated}}.. All data is obtained from various sources and may not have been verified by broker or MLS GRID. Supplied Open House Information is subject to change without notice. All information should be independently reviewed and verified for accuracy. Properties may or may not be listed by the office/agent presenting the information. The Digital Millennium Copyright Act of 1998, 17 U.S.C. § 512 (the “DMCA”) provides recourse for copyright owners who believe that material appearing on the Internet infringes their rights under U.S. copyright law. If you believe in good faith that any content or material made available in connection with our website or services infringes your copyright, you (or your agent) may send us a notice requesting that the content or material be removed, or access to it blocked. Notices must be sent in writing by email to DMCAnotice@MLSGrid.com. The DMCA requires that your notice of alleged copyright infringement include the following information: (1) description of the copyrighted work that is the subject of claimed infringement; (2) description of the alleged infringing content and information sufficient to permit us to locate the content; (3) contact information for you, including your address, telephone number and email address; (4) a statement by you that you have a good faith belief that the content in the manner complained of is not authorized by the copyright owner, or its agent, or by the operation of any law; (5) a statement by you, signed under penalty of perjury, that the information in the notification is accurate and that you have the authority to enforce the copyrights that are claimed to be infringed; and (6) a physical or electronic signature of the copyright owner or a person authorized to act on the copyright owner’s behalf. Failure t
Nashville Real Estate
The median home value in Nashville, TN is $550,000. This is higher than the county median home value of $264,400. The national median home value is $219,700. The average price of homes sold in Nashville, TN is $550,000. Approximately 46.35% of Nashville homes are owned, compared to 42.3% rented, while 11.35% are vacant. Nashville real estate listings include condos, townhomes, and single family homes for sale. Commercial properties are also available. If you see a property you’re interested in, contact a Nashville real estate agent to arrange a tour today!
Nashville, Tennessee has a population of 454,949. Nashville is less family-centric than the surrounding county with 24.04% of the households containing married families with children. The county average for households married with children is 28.59%.
The median household income in Nashville, Tennessee is $59,787. The median household income for the surrounding county is $53,419 compared to the national median of $57,652. The median age of people living in Nashville is 34.3 years.
Nashville Weather
The average high temperature in July is 89.01 degrees, with an average low temperature in January of 27.6 degrees. The average rainfall is approximately 51.17 inches per year, with 5.51 inches of snow per year.
