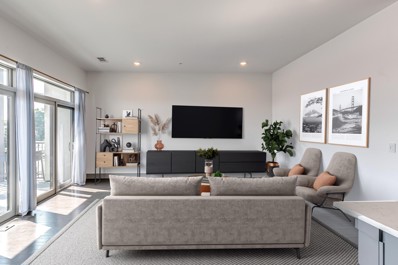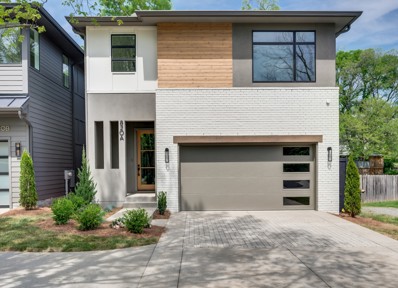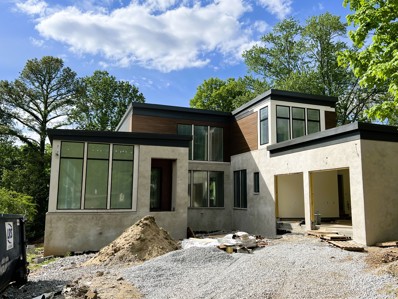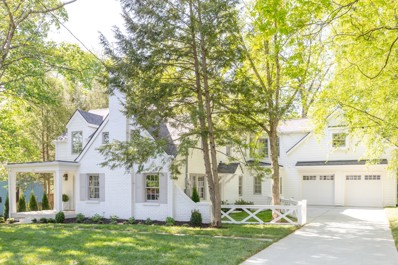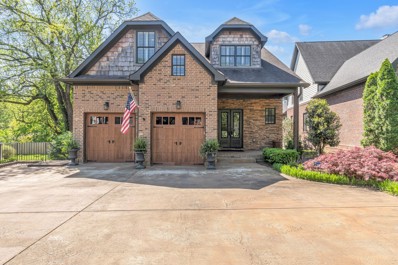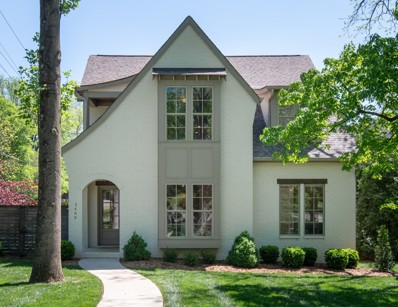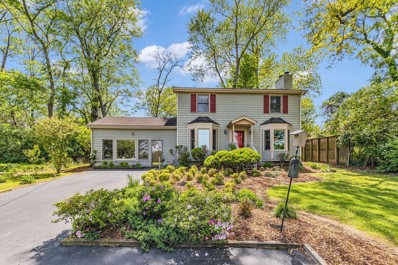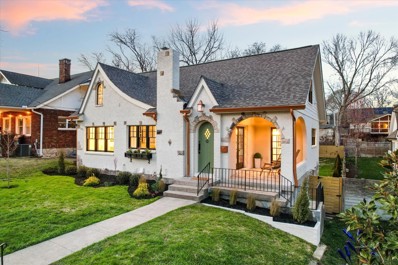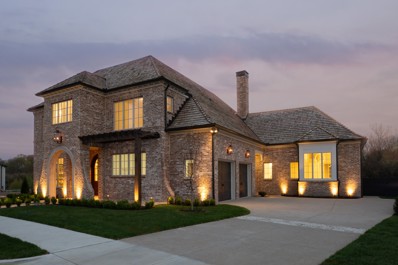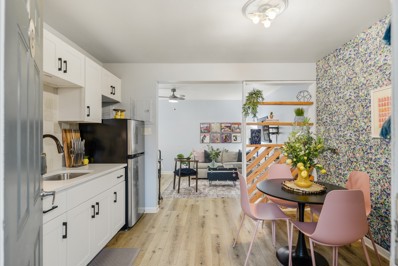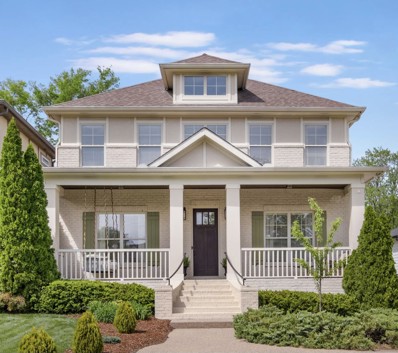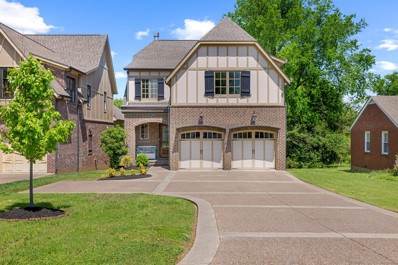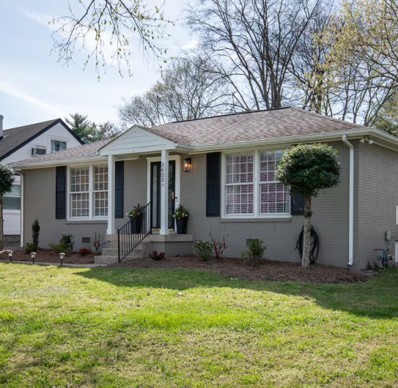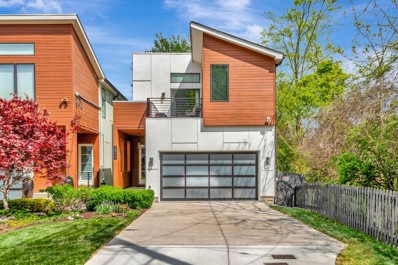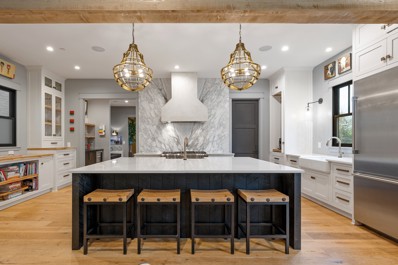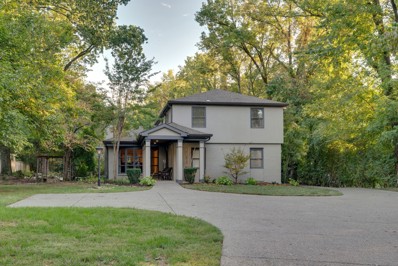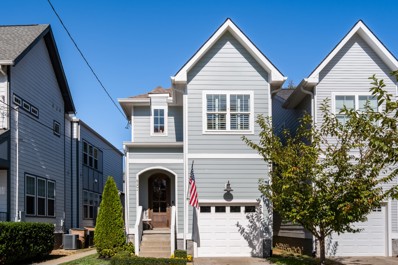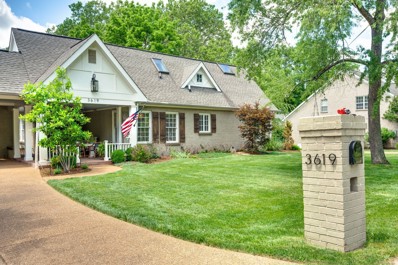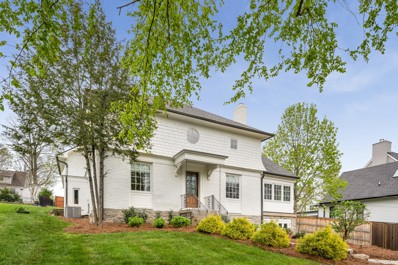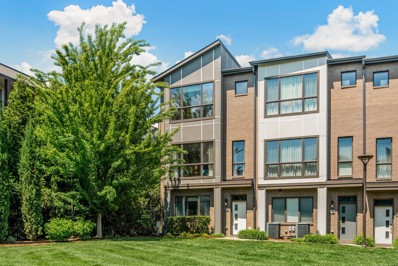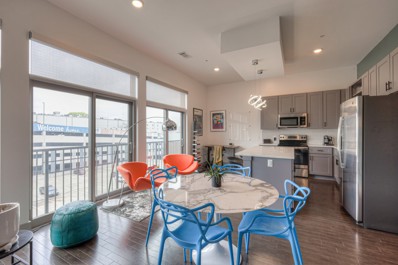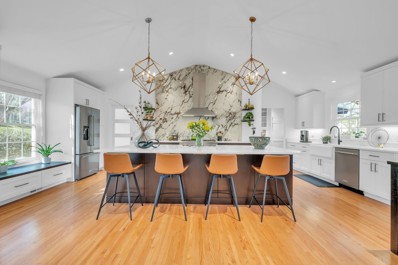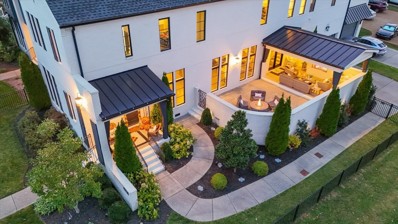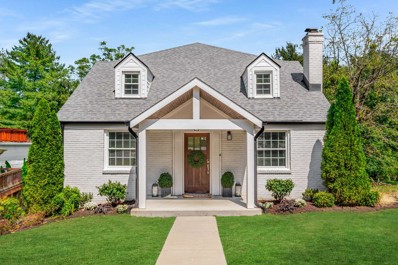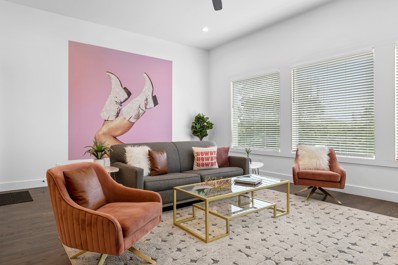Nashville TN Homes for Sale
- Type:
- Condo
- Sq.Ft.:
- 1,139
- Status:
- NEW LISTING
- Beds:
- 2
- Year built:
- 2017
- Baths:
- 2.00
- MLS#:
- 2647884
- Subdivision:
- Eighth South Mixed-use
ADDITIONAL INFORMATION
Welcome to urban living at its finest.This stunning 2 bed 2 bath condo is the epitome of easy living situated in the heart of Melrose, walking distance to 12th South, shops and restaurants, this home offers convenience, style and comfort. Step inside to discover an open living space and gourmet kitchen flooded with natural light thanks to large windows and sliding door opening onto 160 sf covered patio. Primary has ensuite bath and custom closet and second bedroom makes great guest or home office. Don't miss the chance to schedule a showing and see this great corner unit!
$1,399,000
820a Kirkwood Ave Nashville, TN 37204
Open House:
Wednesday, 5/1 1:00-3:00PM
- Type:
- Single Family-Detached
- Sq.Ft.:
- 2,795
- Status:
- NEW LISTING
- Beds:
- 4
- Year built:
- 2024
- Baths:
- 3.00
- MLS#:
- 2646316
- Subdivision:
- Melrose
ADDITIONAL INFORMATION
Nestled in between two of the most desirable and centrally located neighborhoods in Nashville, 12 South and Melrose, this home is conveniently connected by sidewalks to restaurants, bars, grocery stores and more. Step inside to discover an interior that exudes contemporary elegance. The main level features an open floor plan with a charming spot for intimate meals, while the inviting fireplace creates a cozy ambiance during cooler evenings. The main level features a versatile bedroom or office, while the upstairs includes the primary suite, 2 beds with connecting bath and bonus room. The modern finishes and signature BUILD Nashville touches throughout the home add sophistication and elegance. Come see why BUILD Nashville has been ranked best builder in Nashville!
$3,500,000
4045 Outer Drive Nashville, TN 37204
- Type:
- Single Family
- Sq.Ft.:
- 5,327
- Status:
- NEW LISTING
- Beds:
- 5
- Lot size:
- 0.45 Acres
- Year built:
- 2024
- Baths:
- 6.00
- MLS#:
- 2645719
- Subdivision:
- Oak Hill
ADDITIONAL INFORMATION
Find your Inner peace at your Outer oasis. Welcome to 4045 Outer Drive in Oak Hill. McKenzie Construction and P Shea have united once more to create your NEW CONSTRUCTION modern masterpiece on the perfect street in the perfect neighborhood. Natural light floods every corner of this beautiful home. Room for a pool. Professional photos coming soon. Come take a look today!
$2,390,000
1121 Woodvale Dr Nashville, TN 37204
Open House:
Sunday, 4/28 2:00-4:00PM
- Type:
- Single Family
- Sq.Ft.:
- 4,136
- Status:
- Active
- Beds:
- 5
- Lot size:
- 0.33 Acres
- Year built:
- 1938
- Baths:
- 6.00
- MLS#:
- 2644834
- Subdivision:
- College Park
ADDITIONAL INFORMATION
Location,Timeless Beauty,Meticulous Design are just a few descriptions for this well thought and constructed luxury home designed by Manor Designs. No detail was spared when designing this home, it has been given new life with a full renovation of original home & additional square footage. Luxury exudes the moment you walk in the door from the top of the line lighting, hardware & flooring to the appliances & unique pieces that have been hand selected to elevate the design of the home. Open concept floor plan in family room and kitchen with double french doors that lead to a covered porch w/ surround sound & cable capability make for an entertaining dream. Your gourmet kitchen awaits with a 10 ft island, 48 in. Hallman range, panel ready appliances & an abundance of storage in your large scullery pantry that connects to your expansive mudroom with secondary main floor laundry. You will be in awe of the attention to detail and design in this masterpiece.
$1,597,500
1109a Lipscomb Dr Nashville, TN 37204
Open House:
Sunday, 4/28 2:00-4:00PM
- Type:
- Single Family-Detached
- Sq.Ft.:
- 3,960
- Status:
- Active
- Beds:
- 4
- Lot size:
- 0.06 Acres
- Year built:
- 2011
- Baths:
- 4.00
- MLS#:
- 2646350
- Subdivision:
- Green Hills
ADDITIONAL INFORMATION
Lovely Green Hills home with mature landscaping and a very open and livable floor plan*Zoned for Percy Priest Elementary and Walkable to Lipscomb Lower School and also JT Moore Middle School*Hardwood floors on main level and hardwood steps to upstairs*Freshly updated kitchen with white cabinets and granite counters, gas cooktop and double ovens with Breakfast Bar and Pantry; Plantation Shutters through out*Upstairs boasts an office area, Huge Bonus Room and a Den; Don't Miss the storage upstairs thru the closet (heated and cooled) and the storage under the house as well; Custom Wood closet systems in all closets; Covered outdoor entertainment area and private patio
$2,095,000
3400 Lealand Ln Nashville, TN 37204
- Type:
- Single Family
- Sq.Ft.:
- 4,771
- Status:
- Active
- Beds:
- 5
- Lot size:
- 0.28 Acres
- Year built:
- 2018
- Baths:
- 5.00
- MLS#:
- 2646725
- Subdivision:
- Noelton 12south|green Hills
ADDITIONAL INFORMATION
Get the best of both worlds with this impressive home ideally located between 12South and Green Hills. Corner lot provides great walkability through quiet neighborhood. Walk to 12South, Sevier Park, and Browns Creek Park. Excellent floor plan w/ updated kitchen (2024), primary suite down w/ dual walk-in closets and luxury bath. Spacious living zones up and down. 3 secondary ensuites upstairs plus a separate Office/BR 5. Large and open bonus landing w/ built-in workstation and banquette, plus separate Rec Room over garage w/ small crafting sink room. Covered side porch w/ custom hanging daybeds opens to fenced yard. Laundry rooms on both levels, Rear access garage w/EV charger, guest parking pads on both Snowden Rd. and Lealand Ln. Nicely landscaped yard with established trees.
- Type:
- Single Family
- Sq.Ft.:
- 1,916
- Status:
- Active
- Beds:
- 3
- Lot size:
- 0.16 Acres
- Year built:
- 1985
- Baths:
- 3.00
- MLS#:
- 2647211
ADDITIONAL INFORMATION
Discover this gem tucked away in the prestigious 12 South/Green Hills neighborhood, where timeless charm meets impeccable maintenance. This residence features 3 bedrooms, 2.5 baths, and two cozy fireplaces, creating an inviting atmosphere for comfortable living. Equipped with a finished garage, this home offers practicality and convenience. Step onto the spacious enclosed patio, perfect for leisurely moments overlooking the meticulously landscaped backyard. The property includes a beautiful shed, adding both functionality and aesthetic appeal. Receive a $6,900 lender credit when utilizing the Seller's preferred lender. Schedule a viewing today and envision yourself in this serene haven.
$2,449,999
912 Waldkirch Ave Nashville, TN 37204
Open House:
Sunday, 4/28 2:00-4:00PM
- Type:
- Single Family
- Sq.Ft.:
- 4,183
- Status:
- Active
- Beds:
- 5
- Lot size:
- 0.17 Acres
- Year built:
- 1940
- Baths:
- 6.00
- MLS#:
- 2644330
- Subdivision:
- 12 South
ADDITIONAL INFORMATION
Welcome to this meticulously renovated historic home, nestled in the heart of Nashville's coveted 12 South neighborhood. Immerse yourself in seamless blend of classic charm with modern luxury. No detail has been spared in the renovation of this home, boasting a gourmet kitchen with top of the line appliances, custom cabinetry and quartzite countertops, beautiful custom built-ins in the open living space and gorgeous lighting upgrades. Retreat to the luxurious and spacious master suite, complete with a spa-like ensuite bathroom and walk-in closet. The two upstairs bedrooms feature their own bathrooms and open up to a great extra living space. In the basement you'll find an office, bedroom, and another spacious living space. This home also features a detached 2-car garage with a separate exterior entrance to an additional living space above the garage. Experience the best of 12 South with easy walkable access to shopping, dining, parks and more.
$3,799,000
1345 Duncanwood Ct Nashville, TN 37204
- Type:
- Single Family
- Sq.Ft.:
- 5,419
- Status:
- Active
- Beds:
- 5
- Lot size:
- 0.24 Acres
- Year built:
- 2024
- Baths:
- 7.00
- MLS#:
- 2644971
- Subdivision:
- Monroe
ADDITIONAL INFORMATION
This charming home is built by one of Nashville's most notable and recognized builders, Focus Design Build. It features a cedar roof, hardwood and marble flooring throughout the home. Large windows allow streams of sunlight creating an airy, light-filled ambiance. The heart of the home is a spacious, gourmet kitchen with soapstone countertops and state-of-the-art appliances. It opens into a sunlit great room and separate dining area. The primary suite features stunning trim details, natural stone tile and beautiful Rohl fixtures. For private tours or previews, contact Lindsay at 615.887.5323.
- Type:
- Loft Style
- Sq.Ft.:
- 418
- Status:
- Active
- Beds:
- n/a
- Lot size:
- 0.01 Acres
- Year built:
- 1955
- Baths:
- 1.00
- MLS#:
- 2644133
- Subdivision:
- Studio 1 Lofts
ADDITIONAL INFORMATION
Completely renovated, proven income-producing unit in Hillview Heights. NOO STR Eligible Studio right off of 8th Ave S, a 3 minute drive to 12 South, less than 10 minutes from downtown Nashville, and 10 minute to the airport. Permitting is through Berry Hill so you do not have to go through metro (much easier). If you're looking for something with amazing rental history that is turnkey and ready to go, you found it! Please be patient when showing the unit as it tends to stay booked.
$1,175,000
1114a Biltmore Dr Nashville, TN 37204
- Type:
- Single Family
- Sq.Ft.:
- 3,110
- Status:
- Active
- Beds:
- 4
- Year built:
- 2007
- Baths:
- 3.00
- MLS#:
- 2644475
- Subdivision:
- Green Hills/lipscomb
ADDITIONAL INFORMATION
LOCATION LOCATION! Charming brick home with welcoming front porch conveniently located in the Green Hills/Lipscomb area. 10ft ceilings & hardwoods on main. Fantastic layout. Rare find~2 spacious Bedrooms down (2nd Bedroom currently being used as Exercise Room.) Primary Bedroom features double vanities, garden tub, separate shower & large walk in closet. Lovely eat-in Kitchen with granite counters, stainless steel appliances & gas cooktop. Plenty of space for entertaining family & friends in the formal Dining Room. Light-filled Living Room with stacked stone fireplace. Upstairs Bonus Room offers fabulous additional living space. Private Office with french doors. Beautiful brick patio with pergola overlooking lush landscaping in private backyard. 2 car garage. Walkable to 3 nearby playgrounds and conveniently located to restaurants, shopping and interstate. Zoned Percy Priest.
$1,575,000
902 Coral Rd Unit A Nashville, TN 37204
Open House:
Sunday, 4/28 2:00-4:00PM
- Type:
- Single Family-Detached
- Sq.Ft.:
- 3,788
- Status:
- Active
- Beds:
- 5
- Lot size:
- 0.06 Acres
- Year built:
- 2013
- Baths:
- 4.00
- MLS#:
- 2645621
- Subdivision:
- Oak Hill
ADDITIONAL INFORMATION
This Oak Hill home has a wonderful floor plan with spacious rooms, flex space and abundant storage. The ceilings are 10 feet tall, hardwoods throughout the main living space, a chef's kitchen with double ovens, huge island, and a pantry. You will love coffee in your sunroom or your deck admiring your yard. The downstairs primary suite is generous with a nice walk in closet, double vanities, soaking tub and walk in shower. Upstairs features 3 secondary rooms with one en suite and one jack and jack bathroom, huge media room and an office. Storage up is plentiful and you also have a stand up crawl space. This home has so much to offer.
$799,900
3623 Rainbow Pl Nashville, TN 37204
- Type:
- Single Family
- Sq.Ft.:
- 1,521
- Status:
- Active
- Beds:
- 3
- Lot size:
- 0.28 Acres
- Year built:
- 1965
- Baths:
- 2.00
- MLS#:
- 2643151
- Subdivision:
- Marengo Park
ADDITIONAL INFORMATION
Situated minutes from Green Hills, Lipscomb University, Caldwell Lane, & Franklin Pike, this location provides easy access to all the amenities & attractions that Nashville has to offer in highly desirable Oak Hill. The heart of this one level home is the updated kitchen, boasting stainless-steel appliances updated in 2020. One of the highlights of this home is the renovated primary bathroom, completed in 2022 with a luxurious tile shower. Step outside to discover your own private sanctuary in the fenced backyard, complete with a charming gazebo where you can enjoy outdoor dining or simply soak up the serene surroundings. The screened-in porch provides year-round enjoyment of the outdoors. With a convenient carport providing space for two vehicles, you'll never have to worry about parking. Plus, the proximity to major thoroughfares ensures easy access to all the best that Nashville has to offer. Don't miss your opportunity to own this home in one of Nashville's most coveted areas!
$1,450,000
2826 Vaulx Ln Nashville, TN 37204
Open House:
Sunday, 4/28 2:00-4:00PM
- Type:
- Single Family
- Sq.Ft.:
- 3,190
- Status:
- Active
- Beds:
- 5
- Lot size:
- 0.04 Acres
- Year built:
- 2016
- Baths:
- 3.00
- MLS#:
- 2644693
- Subdivision:
- 12 South
ADDITIONAL INFORMATION
Come enjoy quiet convenience in the highly sought-after neighborhood of 12South. Moments away from Sevier Park, coffee shops, restaurants, & boutiques that make 12South & 8th Ave. two of Nashville’s most popular destinations. The thoughtfully designed floor plan offers a balance between openness & privacy, making it suitable for family life & entertaining guests. The downstairs is centered around the kitchen with plenty of natural light. Off the kitchen is a cozy screened in porch, built by The Porch Company in 2021, with heating to enjoy year round, as you watch the happenings within the large fenced-in backyard. The downstairs suite can be used as an office or private guest suite. Upstairs, you’re greeted by a large bonus space w. vaulted ceilings, 4 additional bedrooms, & lots of storage. The Primary Suite offers several ways to relax & unwind through a spa-like bathroom & private terrace. Walkable to Waverly-Belmont, priority zoned for Glendale & seconds from top private schools.
$2,499,900
1108a Grandview Dr Nashville, TN 37204
- Type:
- Single Family-Detached
- Sq.Ft.:
- 5,273
- Status:
- Active
- Beds:
- 5
- Lot size:
- 0.05 Acres
- Year built:
- 2018
- Baths:
- 6.00
- MLS#:
- 2642710
- Subdivision:
- Green Hills
ADDITIONAL INFORMATION
Luxury living in the center of Green Hills. Designer-selected finishes at every turn set this memory-making home apart from the rest. Your kitchen is the crown jewel of the home featuring spacious island, marble backsplash, Thermador appliances, & two farm sinks. A full wet bar on main floor lends to effortless entertaining. Step out onto the screened-in back porch with fireplace and television to overlook your new custom pool. Wide plank hardwood flooring throughout featuring a herringbone entry and upstairs hall add to the grand feel of your new home. Primary bathroom oasis finished in carrera marble sourced from Italy features walk-in double shower, soaking tub, and custom vanities. Lower level with 10’ ceilings, lots of natural light, theatre, bar with well-furnished catering kitchen. Your new smart home is powered by Control 4 Smart Home. This home truly is refined living at its finest!
$1,999,000
938 Caldwell Ln Nashville, TN 37204
- Type:
- Single Family
- Sq.Ft.:
- 5,134
- Status:
- Active
- Beds:
- 6
- Lot size:
- 0.96 Acres
- Year built:
- 1957
- Baths:
- 6.00
- MLS#:
- 2642480
- Subdivision:
- Oak Hill
ADDITIONAL INFORMATION
Gorgeous Southern Inspired Property w/ A Zen Feel! Sitting On An Acre Lot In The Highly Desirable Oak Hill Neighborhood! Vaulted Ceilings In Gathering Room w/Beautiful Hardwood Flooring That Opens to A Large Screened In Porch w/ views of Japanese Garden and Peaceful Waterfall.Newly Updated Kitchen w/ 6 Burner Gas Cooktop, Convection Oven & Microwave, along with A Wine Fridge. Large Primary Suite w/ Space for Sitting Area. Guest Suite on Main level, PLUS Flex Rm Currently used as Home Office, but Could Be BR #6. 4 Car Tandem Garage & Private Tree Lined Large Backyard, w/ Space For A Future Pool. A Must See!!!
- Type:
- Single Family-Detached
- Sq.Ft.:
- 2,192
- Status:
- Active
- Beds:
- 3
- Year built:
- 2016
- Baths:
- 3.00
- MLS#:
- 2642190
- Subdivision:
- 12th South
ADDITIONAL INFORMATION
Open House Sunday 2-4pm! Exceptional 12th South location with 3 bedroom and 2.5 baths built by Aspen Construction * You'll love the spacious kitchen with an oversized island and walk-in pantry * The den features a gas fireplace with marble tile surround and double door access to the patio * Outside is a relaxing covered back patio with a turf fenced backyard and newly planted emerald green arborvitae trees for privacy * Elegant upstairs primary bedroom suite with a gorgeous bathroom * Additional bonus room / living space on second floor * One car attached garage offering ample storage plus a two car parking pad * Enjoy the walkability to Siever Park via sidewalks and all the 12th S. hot spots * Seller is looking for buyer that can offer post closing possession, or extended closing so they may find suitable housing. Open House this Sunday 4/14 2:00-4:00pm. Great Price for 12th South Lifestyle and Location
$1,799,900
3619 Caldwell Ct Nashville, TN 37204
- Type:
- Single Family
- Sq.Ft.:
- 5,167
- Status:
- Active
- Beds:
- 4
- Lot size:
- 0.44 Acres
- Year built:
- 1935
- Baths:
- 4.00
- MLS#:
- 2641623
- Subdivision:
- Green Hills
ADDITIONAL INFORMATION
Completely renovated historic craftsman on a quiet cul-de-sac between Green Hills & 12 South, built in the days of quality construction. Large rooms throughout, dual primary suites upstairs/downstairs, with beautifully remodeled bathrooms/walk in closets. Gorgeous kitchen with high end finishes & tons of natural light. Large, detached 2 car garage with home office above, plus a second driveway with covered parking. Large bonus room upstairs, basement workshop/storage. Plenty of outside living space w. a large composite deck (2019), & expansive covered brick patio off the front door. Kitchen reno 2019, HVAC 2020, water heater 2022, primary baths 2021. Zoned Percy Priest & Glendale Priority + multiple private school options less than a mile away.
$1,599,000
902 Marengo Ln Nashville, TN 37204
Open House:
Sunday, 4/28 2:00-4:00PM
- Type:
- Single Family
- Sq.Ft.:
- 3,000
- Status:
- Active
- Beds:
- 4
- Lot size:
- 0.33 Acres
- Year built:
- 1945
- Baths:
- 5.00
- MLS#:
- 2641539
- Subdivision:
- Marengo Park Sutton Hill
ADDITIONAL INFORMATION
902 Marengo Ln is situated in one of Nashville's favorite urban neighborhoods - 12th South * The home offers 4 bedrooms all with walk in closets, 5 full bathrooms and has been thoughtfully renovated throughout the interior and exterior * Notable improvements include Marvin Windows, 2021 architectural roof, and additional updated mechanicals * Basement garage with ample storage not included in sqft * The Backyard features an expansive and private patio, fire pit area, and oversized yard * Spacious front driveway with 2 car parking pad * Live within walking distance to the lush Battlemont Park and Seiver Park, 12th South amenities, restaurants, and shops plus easy access to Green Hills and more * The yard is fully irrigated * Operational European fireplace in the den * The home is setup to run off a gas generator * See feature sheet for additional details and video * Option for a detached garage or accessory building *
$739,000
829 Melpark Ct Nashville, TN 37204
Open House:
Sunday, 4/28 2:00-4:00PM
- Type:
- Townhouse
- Sq.Ft.:
- 1,809
- Status:
- Active
- Beds:
- 3
- Lot size:
- 0.02 Acres
- Year built:
- 2016
- Baths:
- 4.00
- MLS#:
- 2644896
- Subdivision:
- Melpark Townhomes
ADDITIONAL INFORMATION
Welcome to urban living at its finest in this gorgeous end-unit townhome located in the vibrant 8th Ave S/Melrose neighborhood! A stones throw to everything, this home offers unparalleled convenience to all your favorite amenities, including restaurants, shops, and entertainment, with a nearby Publix for your grocery needs. Meticulously maintained by a single owner, discover stunning accents throughout, from light fixtures to custom window treatments. The open floor concept creates an inviting ambiance perfect for entertaining. Each bedroom features its own ensuite bath and walk-in closet, ensuring comfort for all. The kitchen features a gas range, quartz countertops, pantry and access to a quaint balcony for relaxation. With a private two-car garage plus unassigned spots/additional street parking, accommodating guests is a breeze. Outside, enjoy a dog-friendly courtyard and 24/7 security monitoring. This home epitomizes a lifestyle of luxury and convenience in an unbeatable location!
- Type:
- Condo
- Sq.Ft.:
- 961
- Status:
- Active
- Beds:
- 1
- Year built:
- 2017
- Baths:
- 1.00
- MLS#:
- 2642434
- Subdivision:
- Eighth South Mixed-use
ADDITIONAL INFORMATION
Slide into the vibe at Eight South, unit 514, your personal oasis with all the modern touches. This condo beams with an airy open concept, sunlit spaces, and a sleek all-stainless kitchen complete with quartz countertops. Plus, all appliances remain. Got a four-legged friend? The adjacent dog park is a bark-worthy perk! Stroll down to bustling cafes and shops—Eight South is not just a condo, it's your slice of the city, served up just right!
$2,475,000
4401 Curtiswood Cir Nashville, TN 37204
Open House:
Sunday, 4/28 2:00-4:00PM
- Type:
- Single Family
- Sq.Ft.:
- 4,871
- Status:
- Active
- Beds:
- 5
- Lot size:
- 1.17 Acres
- Year built:
- 1958
- Baths:
- 5.00
- MLS#:
- 2641577
- Subdivision:
- Oak Hill
ADDITIONAL INFORMATION
Curtiswood Circle is Oak Hill’s best kept secret. A quiet cul-de-sac street w/ expansive lots, impeccable houses & amazing neighbors. This home has been lovingly renovated w/ flawless attention to detail & offers a blend of sophistication, comfort, modern convenience & timeless charm. You will be captivated by the unexpected transformation of this mid-century ranch as the modest facade doesn’t allude to the grandeur & space within. It is the ultimate entertaining home w/ open concept living-kitchen-dining & a backyard oasis w/ pool on over 1-acre of land. Living room w/ vaulted ceilings, loads of natural light, gas fireplace & hardwoods. A true chef’s kitchen with huge island, two dishwashers, two sinks, Thermador cooktop, walk-in pantry, butler’s panty & stunning porcelain feature wall. Primary suite w/ dual closets, dual vanities & laundry room. In-law or teen suite down w/ full kitchen & bath. Screened porch w/ rock wall, custom screens/shades & barn doors out to the pool. Must see!
$1,649,000
838 Kirkwood Ave Nashville, TN 37204
- Type:
- Single Family-Detached
- Sq.Ft.:
- 3,309
- Status:
- Active
- Beds:
- 3
- Lot size:
- 0.15 Acres
- Year built:
- 2018
- Baths:
- 4.00
- MLS#:
- 2639501
- Subdivision:
- 838 Kirkwood Avenue Residences
ADDITIONAL INFORMATION
Dream home, custom built, is perfectly placed in 12South. Details matter. Boasts a meticulously landscaped fenced yard w/ outdoor fireplace, firepit & lighting - makes for a true retreat! Once inside you are welcomed by beautiful detailed trim & custom woodwork w/ floor to ceiling Pella windows & doors that allow natural light for the perfect space to welcome friends & family or create an amazing home office. Custom chefs kitchen include a SS farm sink, quartz countertops & hardwood floors, w/ ample cabinets. The bar/butlers pantry invites you into the dining area that makes a statement! Living room is designed for entertaining & features a sleek modern fireplace. Step upstairs to a large bonus room, that can be converted into a 4th bedroom as it offers a spacious closet, or 2nd entertainment area! Owners suite has vaulted ceilings/designer closet/more. Huge laundry room lots of storage. True standout indoor/outdoor space short stroll to area favs. Bar Taco/Lady Bird/Sevier Park & More
$1,625,000
1014 Battlefield Dr Nashville, TN 37204
- Type:
- Single Family
- Sq.Ft.:
- 4,664
- Status:
- Active
- Beds:
- 5
- Lot size:
- 0.22 Acres
- Year built:
- 1940
- Baths:
- 5.00
- MLS#:
- 2641194
- Subdivision:
- 12 South/green Hills
ADDITIONAL INFORMATION
Nestled in the prime 12 South/Green Hills location, this property underwent a beautiful renovation in 2018, resulting in a perfect blend of modern elegance and classic charm. The expansive open living area, complete with a wood-burning fireplace, is tailor-made for hosting gatherings, and multiple dining spaces offer versatility. The gourmet kitchen features marble countertops, a 6-burner Jenn-Air range with double ovens, and a generously sized island. The primary suite is a sanctuary with vaulted ceilings, a spa-like bath boasting dual sinks, transom windows for abundant natural light, a seamless glass shower, and a soaking tub. Additional features include a spacious basement with a full bath and a hidden nook, a tiled dog washing station, a screened-in porch accessible from the main living area via French doors and featuring Trex decking, a huge backyard offering tree-lined privacy, and even a chicken coop. Don't miss the opportunity to make this exquisite Nashville home your own.
- Type:
- Single Family
- Sq.Ft.:
- 2,625
- Status:
- Active
- Beds:
- 4
- Year built:
- 2020
- Baths:
- 4.00
- MLS#:
- 2638504
- Subdivision:
- Homes At 2500 White Avenue
ADDITIONAL INFORMATION
$21,000 + already on the books for 2024. Located in the heart of Berry Hill, this Non Owner-Occupied (NOO) Short Term Rental (STR) townhome offers a prime location. It is walking distance to Geodis Park, only 2.5 miles from Downtown, a little over 2 miles from the Gulch, and about a mile from 12 South. This 4bed 3.5bath Airbnb features high end finishes throughout and comes fully furnished. The rooftop patio is a great spot for guests to hangout before a big event or unwind from a busy day out in Nashville. The unit was professionally designed and furnished making it a true turnkey opportunity & you can start generating revenue from day one. 2500B falls under Berry Hill's commercial zoning making this property eligible for a NOOSTR Permit–no need to purchase an LLC to maintain the NOO STR permit.
Andrea D. Conner, License 344441, Xome Inc., License 262361, AndreaD.Conner@xome.com, 844-400-XOME (9663), 751 Highway 121 Bypass, Suite 100, Lewisville, Texas 75067


Listings courtesy of RealTracs MLS as distributed by MLS GRID, based on information submitted to the MLS GRID as of {{last updated}}.. All data is obtained from various sources and may not have been verified by broker or MLS GRID. Supplied Open House Information is subject to change without notice. All information should be independently reviewed and verified for accuracy. Properties may or may not be listed by the office/agent presenting the information. The Digital Millennium Copyright Act of 1998, 17 U.S.C. § 512 (the “DMCA”) provides recourse for copyright owners who believe that material appearing on the Internet infringes their rights under U.S. copyright law. If you believe in good faith that any content or material made available in connection with our website or services infringes your copyright, you (or your agent) may send us a notice requesting that the content or material be removed, or access to it blocked. Notices must be sent in writing by email to DMCAnotice@MLSGrid.com. The DMCA requires that your notice of alleged copyright infringement include the following information: (1) description of the copyrighted work that is the subject of claimed infringement; (2) description of the alleged infringing content and information sufficient to permit us to locate the content; (3) contact information for you, including your address, telephone number and email address; (4) a statement by you that you have a good faith belief that the content in the manner complained of is not authorized by the copyright owner, or its agent, or by the operation of any law; (5) a statement by you, signed under penalty of perjury, that the information in the notification is accurate and that you have the authority to enforce the copyrights that are claimed to be infringed; and (6) a physical or electronic signature of the copyright owner or a person authorized to act on the copyright owner’s behalf. Failure t
Nashville Real Estate
The median home value in Nashville, TN is $328,495. This is higher than the county median home value of $264,400. The national median home value is $219,700. The average price of homes sold in Nashville, TN is $328,495. Approximately 42.31% of Nashville homes are owned, compared to 45.24% rented, while 12.45% are vacant. Nashville real estate listings include condos, townhomes, and single family homes for sale. Commercial properties are also available. If you see a property you’re interested in, contact a Nashville real estate agent to arrange a tour today!
Nashville, Tennessee 37204 has a population of 454,949. Nashville 37204 is less family-centric than the surrounding county with 24.04% of the households containing married families with children. The county average for households married with children is 28.59%.
The median household income in Nashville, Tennessee 37204 is $59,787. The median household income for the surrounding county is $53,419 compared to the national median of $57,652. The median age of people living in Nashville 37204 is 34.3 years.
Nashville Weather
The average high temperature in July is 89.01 degrees, with an average low temperature in January of 27.6 degrees. The average rainfall is approximately 51.17 inches per year, with 5.51 inches of snow per year.
