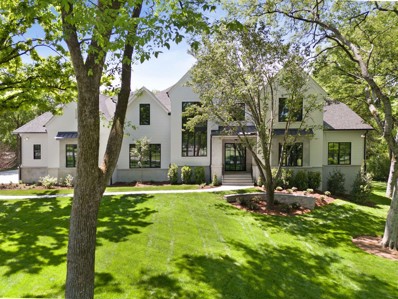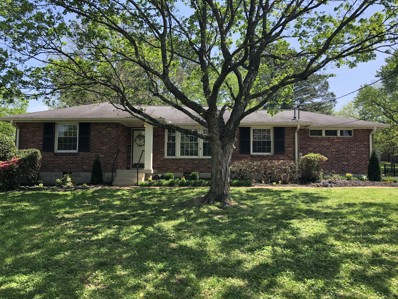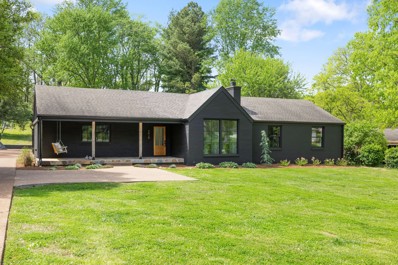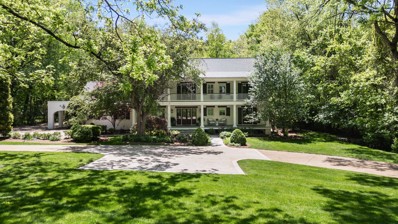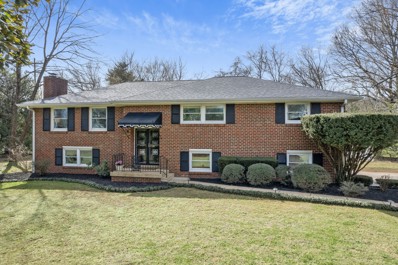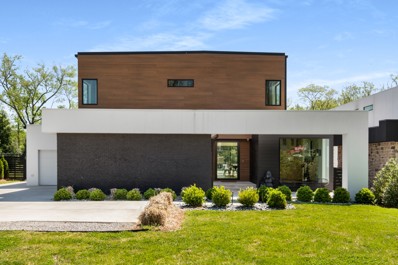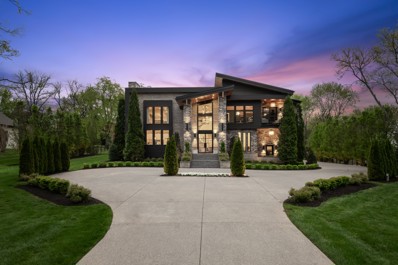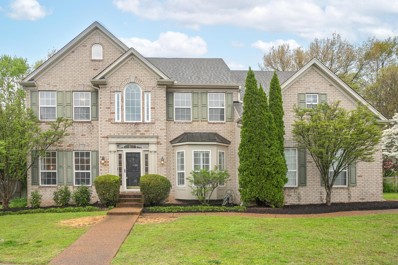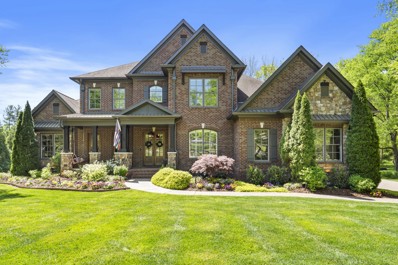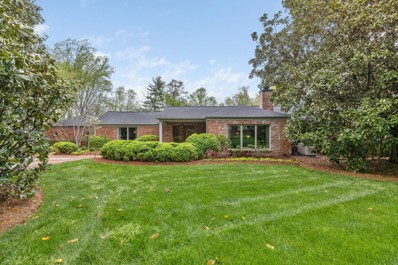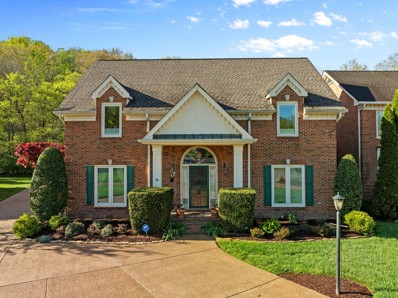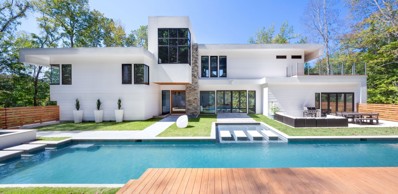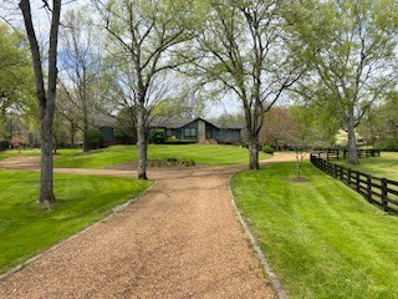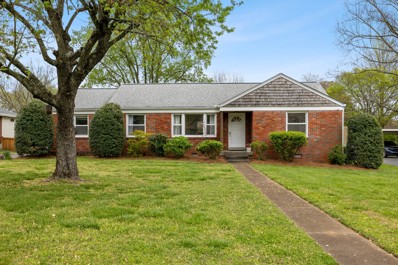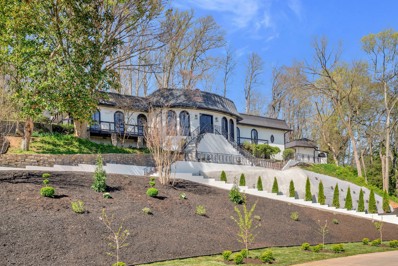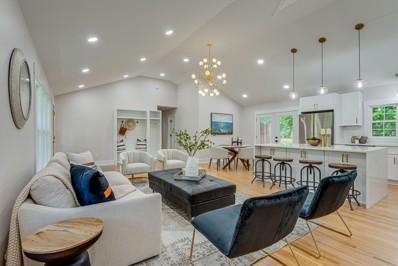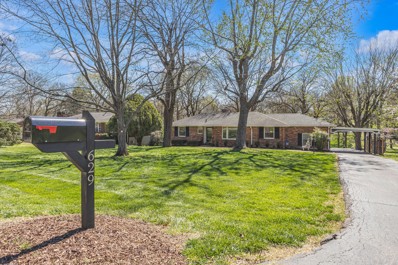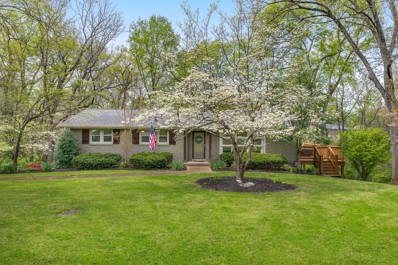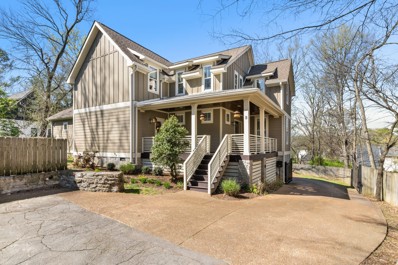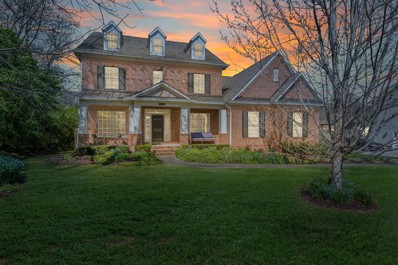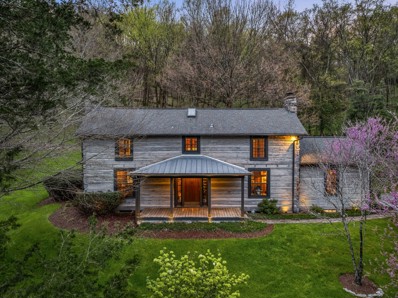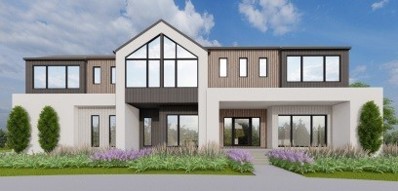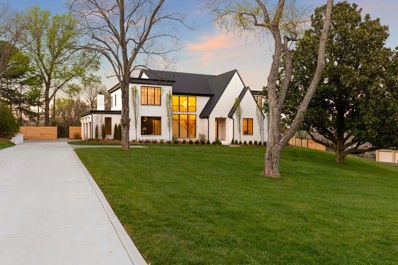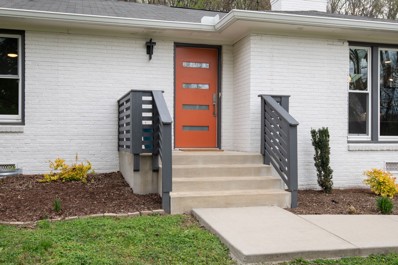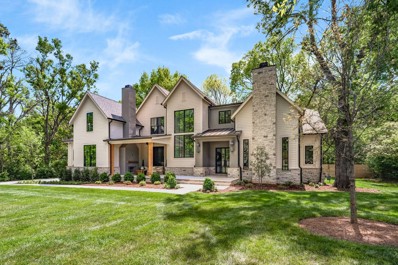Nashville TN Homes for Sale
$5,890,000
1129 Sewanee Rd Nashville, TN 37220
Open House:
Sunday, 4/28 2:00-4:00PM
- Type:
- Single Family
- Sq.Ft.:
- 7,384
- Status:
- NEW LISTING
- Beds:
- 6
- Lot size:
- 1.12 Acres
- Year built:
- 2024
- Baths:
- 8.00
- MLS#:
- 2647675
- Subdivision:
- Oak Hill
ADDITIONAL INFORMATION
Come experience NEW CONSTRUCTION at its finest! Sweeping 1.1 acre Oak Hill level lot* Irrigation* Beautiful herringbone pattern wood foyer* 2 main level bedrooms including the owner's suite* Two Expansive walk-in closets + coffee bar* 10' ceilings* Spacious living area with Nano door/window wall opening to your inviting screen porch w/ 2nd FP* 24' x 22' patio with outdoor kitchen* Beautiful Quartz center island kichen~ Wolf 6-eye gas stove & Wolf drawer microwave, Asko dishwasher, SubZero refrigerator + walk-in pantry w/ 2nd refrig* Secondary butler's pantry feature Zephyr wine refrigerator, Monogram refrigerator/freezer, Scotsman ice maker* Upstairs Media room + Rec Room* 4 CAR GARAGE*
- Type:
- Single Family
- Sq.Ft.:
- 1,683
- Status:
- Active
- Beds:
- 3
- Lot size:
- 0.44 Acres
- Year built:
- 1960
- Baths:
- 2.00
- MLS#:
- 2646402
- Subdivision:
- Crieve Hall/brentwood Hall
ADDITIONAL INFORMATION
Welcome to the coveted Kincannon Drive in Brentwood Hall! This 3 Bedroom 1.5 Bath boasts 1683 Square Ft. Den with Fireplace. Built-in Bookshelves. Fresh Paint throughout. Hardwood Floors. New Carpet. New Tankless Hot Water Heater 12/2023. New Gas Logs 2021. New Refrigerator and Dishwasher 2024. One Car Garage. Storage Space Above Garage. Beautiful Lot with Multiple Dogwood Trees. Perfect Street to Walk, Run or Bike. You do not want to miss this rare opportunity!
- Type:
- Single Family
- Sq.Ft.:
- 2,429
- Status:
- Active
- Beds:
- 3
- Lot size:
- 0.81 Acres
- Year built:
- 1959
- Baths:
- 2.00
- MLS#:
- 2644766
- Subdivision:
- Crieve Hall Estates
ADDITIONAL INFORMATION
Welcome to this beautifully renovated home with nearly an acre park-like backyard in sought-after Crieve Hall. A perfect blend of comfort and style. Featuring a spacious living area with a cozy wood-burning fireplace, vaulted ceilings, and large windows, a great room for entertaining, and large kitchen with ample cabinet space and large island. Three bedrooms, two full baths, laundry room, additional flex living space and a spacious garage! Step outside to enjoy the covered front porch, expansive uncovered patio, or large backyard - plenty of room for entertaining and exploring. Fully encapsulated, partial basement provides space for your storage needs - radon pump and new dehumidifier, newer HVAC and ductwork. In ground 400 amp service to support any power needs for additions/expansion/pool. New Marvin windows on front of home.
$3,999,999
1005 Norfleet Dr Nashville, TN 37220
- Type:
- Single Family
- Sq.Ft.:
- 5,440
- Status:
- Active
- Beds:
- 4
- Lot size:
- 1.11 Acres
- Year built:
- 2012
- Baths:
- 5.00
- MLS#:
- 2647345
- Subdivision:
- Lakeview Manor
ADDITIONAL INFORMATION
Incredible private park like setting that backs up to Radnor Lake State Park! Completely updated home with incredible landscaping, floorpan, hardwoods, hand-hewn barn beams, and quiet dead end street. Heated, saltwater pool(40x20) + built-in hot tub w/spillway. Covered breezeway to garage w/finished office above. 1436 sq feet of porches including fabulous 700sqft screened porch w/wood-burning fireplace. Upstairs kids/teen paradise w/ensuite baths, play area, two laundry room, this house has it all. Incredible walk up attic storage and above garage detached office/opportunity for recording studio/guest suite, etc.
$899,999
701 Sills Ct Nashville, TN 37220
- Type:
- Single Family
- Sq.Ft.:
- 2,828
- Status:
- Active
- Beds:
- 3
- Lot size:
- 1.03 Acres
- Year built:
- 1960
- Baths:
- 3.00
- MLS#:
- 2643746
- Subdivision:
- Creighton Meadows
ADDITIONAL INFORMATION
Oak Hill UNDER $900k! Offering a completely flat lot, this home has fantastic curb appeal & a floor plan perfect for everyday life. Open concept living with two entertaining spaces and offering all the bedrooms on the same level. An updated kitchen is outlined by an eat-in space, as well as a formal dining room with beautiful built-ins. The light filled primary offers a large closet, and ensuite with a walk in shower. The bottom level of this home was designed for entertainment! A large bar overlooks the second living room and cozy fireplace. A separate office is tucked away for privacy. Walk directly outside to enjoy the in-ground pool, and beautifully treed yard. A cozy historic cabin with electrical is perfect for a playhouse. New Roof and New Pool Liner have been installed! Don't miss this opportunity to own a gorgeous home in Oak Hill!
$2,990,000
4604 Granny White Pike Nashville, TN 37220
- Type:
- Single Family
- Sq.Ft.:
- 5,244
- Status:
- Active
- Beds:
- 4
- Lot size:
- 0.08 Acres
- Year built:
- 2022
- Baths:
- 7.00
- MLS#:
- 2644021
- Subdivision:
- Green Hills
ADDITIONAL INFORMATION
Light floods high volume spaces and Open Foorplan. Walls of glass and expansive LuxView doors open to a large Enclosed Courtyard with Pool and Pool House with full bath and kitchenette. Travertine Terrace. Main level, private Primary Suite plus three En suite Bedrooms. Waxed oak floors, custom front and back kitchen cabinetry, Miele induction cooktop, Miele high speed oven/microwave, 2 Miele dishwashers, quartz waterfall island, dramatic gas fire feature and three Garages. Crestron lighting system. Convenience takes on new meaning, yet Privacy is assured. Well-landscaped Fenced Lawn with fire pit. Pool House sq.ft. included in main level sq.ft.
$9,500,000
5026 Franklin Pike Nashville, TN 37220
- Type:
- Single Family
- Sq.Ft.:
- 14,021
- Status:
- Active
- Beds:
- 6
- Lot size:
- 2 Acres
- Year built:
- 2021
- Baths:
- 13.00
- MLS#:
- 2643563
- Subdivision:
- Ragland Estates
ADDITIONAL INFORMATION
Spectacular, expansive Oak Hill warm modern home on 2 acres with mature landscaping, privacy gate, and picture perfect pool and exterior living spaces. Bright, airy 2-story entrance hall and living spaces give way to more intimate but equally detailed spaces including media den with fireplace and bar area, multiple home offices, home gym, yoga room, wine cellar, home theater, marble clad chef's kitchen, and more! There is a fully separate guest house with full kitchen, bedroom suites, and more. Attached 6 car garage has space to include car lifts, allowing you to park up to 12 vehicles. Incredible and mature exterior landscaping settles the home into a verdant setting with expansive outdoor spaces centered around a pool, multiple fireplaces/fire features, outdoor grill area, multiple outdoor covered living areas and balconies, and direct access pool bath. Pitch perfect Music City masterpiece, ready for indulgent daily living and effortless entertaining!
$875,000
600 Glenmore Pl Nashville, TN 37220
- Type:
- Single Family
- Sq.Ft.:
- 3,122
- Status:
- Active
- Beds:
- 4
- Lot size:
- 0.21 Acres
- Year built:
- 1998
- Baths:
- 3.00
- MLS#:
- 2641163
- Subdivision:
- Aberdeen Woods
ADDITIONAL INFORMATION
Welcome to 600 Glenmore Pl, a picturesque haven nestled in Nashville's sought-after Crieve Hall neighborhood of Aberdeen Woods. This meticulously crafted home boasts modern aesthetics coupled with timeless charm. With 4 bedrooms, 2.5 bathrooms, and an open-concept living space, it's perfect for both relaxation and entertaining. The primary bedroom is flooded with a light-filled, vaulted ceiling, new carpet and a recently renovated primary bathroom. The kitchen features marble countertops, stainless steel appliances, and ample storage. Enjoy the serene outdoor patio, ideal for al fresco dining or morning coffee. Move in time to experience all this neighborhood has to offer - the magic of cul-de-sac life, a short stroll to the community pool and the Crieve Hall Farmers Market, Fourth of July parade, movie nights and so much more!
$3,850,000
1215 Mary Helen Drive Nashville, TN 37220
- Type:
- Single Family
- Sq.Ft.:
- 7,172
- Status:
- Active
- Beds:
- 5
- Lot size:
- 1.5 Acres
- Year built:
- 2014
- Baths:
- 6.00
- MLS#:
- 2646846
- Subdivision:
- Green Hills
ADDITIONAL INFORMATION
1215 Mary Helen located on a premier quiet cul-de-sac rivals any new construction with careful craftsmanship, high end touches, smart technology, whole house generator, safe room and an entertainment pavilion guest house! Move in ready, open concept w/ 2 fireplaces, 2 bedrooms on the main, well-designed gym in one of the 2 bonus rooms, 3 bedrooms up, walk in attic storage, 4 car garage with Gladiator storage, and limitless climate control storage below. Discover the pavilion/guest house and fire pit nestled amongst the trees just a few steps away. With1,429 sq ft. the pavilion reads as a 2nd home, with a full kitchen, half bath, 24 ft beams, open living w/ fireplace, sleeping loft, and 3 glass garage doors that open to a luxurious sized patio. Enjoy beautiful wildlife w/ 1.5 acres of level yard, relax in 1 of the 2 porch swing beds or pour a drink from 1 of 3 beverage refrigerators in the custom kitchen. This private sanctuary with a cut through to Radnor will not disappoint!
$3,795,000
1010 Grassland Ln Nashville, TN 37220
Open House:
Sunday, 4/28 2:00-4:00PM
- Type:
- Single Family
- Sq.Ft.:
- 6,212
- Status:
- Active
- Beds:
- 5
- Lot size:
- 1.36 Acres
- Year built:
- 1950
- Baths:
- 6.00
- MLS#:
- 2643749
- Subdivision:
- Oak Hill
ADDITIONAL INFORMATION
Luxury living in the heart of Oak Hill at 1010 Grassland Lane. Step into this meticulously maintained home across an impressive 6,212 square feet all on a single level, offering a seamless blend of sophistication and comfort. Complete with a total of 5 bedrooms and 5.5 bathrooms - 4 bedrooms and 4.5 bathrooms, in the main house with a unique twist – a separate suite seamlessly attached to the main house, currently serving as a pool house retreat complete with its own bedroom and bathroom. The home features tall ceilings, lots of natural light, a whole home generator, steam room, and large rooms. Resort-style living featuring a heated pool, an expansive 800 square foot screened porch, and a flat 1.36 acres lot. The current owners completed renovations with uncompromising standards of craftsmanship.
$1,350,000
5212 Shenandoah Ct Nashville, TN 37220
Open House:
Sunday, 4/28 2:00-4:00PM
- Type:
- Single Family
- Sq.Ft.:
- 3,393
- Status:
- Active
- Beds:
- 4
- Lot size:
- 0.42 Acres
- Year built:
- 1987
- Baths:
- 5.00
- MLS#:
- 2645001
- Subdivision:
- Stratford Place
ADDITIONAL INFORMATION
Perfectly positioned next to Radnor Lake on a highly desirable cul de sac, this private residence features a double-height foyer, hardwood floors, and incredible structural upgrades. Cook to your heart's content in the chef’s kitchen with a breakfast bar, ample cabinetry, pantry storage, and bay windows. An elegant ground floor offers a primary suite with walk-in closets and ensuite with double sinks, soaking tub, and separate shower, plus laundry, bonus room, dining room, office, and living room with fireplace and lovely built-ins. Upstairs, another primary suite and two guest rooms with large closets await. Countless structural upgrades include Pella triple pane windows, home generator, 50yr architectural roof, commercial grade gutters, & more. Enjoy al fresco dining in the screened-in deck overlooking a rose garden and lush forest views at property’s edge. Close to Green Hills, Brentwood, Richland Country Club, this property offers endless potential in a prime Nashville location.
$3,650,000
5050 Granny White Pike Nashville, TN 37220
- Type:
- Single Family
- Sq.Ft.:
- 5,977
- Status:
- Active
- Beds:
- 5
- Lot size:
- 1.97 Acres
- Year built:
- 2016
- Baths:
- 5.00
- MLS#:
- 2638584
- Subdivision:
- Oak Hill
ADDITIONAL INFORMATION
Luxury Live Auction! Bidding to start from $3,500,000! Straight out of Architectural Digest, Nashville Lifestyles calls this modern home the Green Hills Treehouse. Nestled in the treetops of Oak Hill, just 5 mins to all of your favorites, this luxurious home exudes privacy, seclusion, exclusivity, & design. An entertainers dream, the main floor opens to the backyard oasis w vistas at every turn, complete w 65ft L, 4ft D Gunite heated pool w underwater speaker system, 10 person hot tub & turfed yard. Custom favorites include a Poggenpohl kitchen w Miele Appliances, induction cooktop, Ligne Roset lighting, & a tiered dining room w accordion doors to the outside. Primary retreat secluded on the 3rd floor w a newly renovated bathroom, library/office/studio & roof top terrace with 360 views of nature. Home was built with security in mind, a detailed list of features available upon request, but everyone will appreciate the verified storm shelter and whole house generator.
$4,777,000
103 Kirkman Lane Nashville, TN 37220
- Type:
- Single Family
- Sq.Ft.:
- 4,200
- Status:
- Active
- Beds:
- 4
- Lot size:
- 3.54 Acres
- Year built:
- 1972
- Baths:
- 5.00
- MLS#:
- 2640121
- Subdivision:
- J T Jenkins Home
ADDITIONAL INFORMATION
Jewel of Oak Hill, a Legacy Property to raise your family of 3.54 acres on a Private Lane, with 3 horse stall barn. Just bring your contract with your horse, see if they like it? They get to live in town. This pristine property is in the heart of Oak Hill, with mature trees, flat, and easy to pull build permit with Metro for future Dream Build. Currently 4200 sq ft home with ceiling to floor windows, a back covered and screened porch that you can see the sun set every night on the west side. 2 Fireplaces, with beamed ceilings, 4 Oversized bedrooms, with Double closets, and 4.5 oversized full bathrooms, Formal Living room, Dining room, Kitchen with pantry and sink overlooking your garden & a pasture, Family room, open to back porch, office, game room, and 2 car garage. Beat the Spring Rush, and fall in love with the best of Oak Hill, it is hard to find this much acreage at this price in the city. Feel free to stop by and call me for personal showing. COMPS $1.4M an acre 37220
- Type:
- Single Family
- Sq.Ft.:
- 1,175
- Status:
- Active
- Beds:
- 3
- Lot size:
- 0.34 Acres
- Year built:
- 1960
- Baths:
- 1.00
- MLS#:
- 2639328
- Subdivision:
- Crieve Hall
ADDITIONAL INFORMATION
Come see this classic ranch in the highly-desirable Crieve Hall neighborhood. This solid, partially renovated and well maintained home sits on a beautiful flat lot on one of the best streets in the neighborhood. Great opportunity for a move-in-ready home in Crieve Hall in the $500’s! Tons of possibilities to upgrade and add value, including an unfinished approx 300sqft attached single car garage. Take note of the spacious bedrooms, beautifully refinished hardwood floors and the huge, flat backyard.
$2,995,000
1206 Mcgrace Ln Nashville, TN 37220
- Type:
- Single Family
- Sq.Ft.:
- 4,800
- Status:
- Active
- Beds:
- 4
- Lot size:
- 2.19 Acres
- Year built:
- 1972
- Baths:
- 5.00
- MLS#:
- 2637123
- Subdivision:
- Tanglewood Estates
ADDITIONAL INFORMATION
Grand estate in Forest Hills as seen in multiple publications. Regency style home complete with veranda, courtyard, and deck over looking the majestic mountain skyline. Owner is open to selling furnishings with Home ask for pricing.
- Type:
- Single Family
- Sq.Ft.:
- 1,987
- Status:
- Active
- Beds:
- 4
- Lot size:
- 0.75 Acres
- Year built:
- 1961
- Baths:
- 2.00
- MLS#:
- 2637698
- Subdivision:
- Brentwood Hall
ADDITIONAL INFORMATION
Fully custom renovated home in the popular Crieve Hall/Brentwood Hall neighborhood! This amazing 4-bedroom house has incredibly high vaulted ceilings in the main living areas, complete with beautiful real wood floors. The kitchen is a chef's delight, featuring brand-new stainless steel appliances, quartz countertops, and even a convenient pot filler. Plus, there's a special room just for your wine or coffee collection! Relax in your own private den, complete with a wet bar for entertaining guests. And when it's time to unwind, you'll love the renovated bathrooms with their designer tile, stylish vanities, frameless glass showers, and luxurious soaker tub. It's truly a home designed for comfort and luxury!
$595,000
629 Oakley Dr Nashville, TN 37220
- Type:
- Single Family
- Sq.Ft.:
- 1,585
- Status:
- Active
- Beds:
- 2
- Lot size:
- 0.55 Acres
- Year built:
- 1957
- Baths:
- 2.00
- MLS#:
- 2636987
- Subdivision:
- Crieve Hall
ADDITIONAL INFORMATION
Adorable ranch in the heart of Crieve Hall on an amazing lot! Updated with new flooring, paint, some lighting and more! 3/4 bath off primary bedroom renovated in 2018. Downstairs den could be used at 3rd bedroom or office. Amazing covered porch built by the Porch Company in the back that overlooks spacious driveway for parking and the beautiful backyard. Natural gas WHOLE HOUSE GENERATOR! Encapsulated crawlspace, radon system in place. Leaf Guard gutter system. Extremely well maintained home! Perfect as is or ready to take to that next level! DUE TO INTEREST, IN THE EVENT OF MULTIPLE OFFERS, OFFERS SHOULD BE SUBMITTED NO LATER THAN 9:00 A.M. ON WEDNESDAY, APRIL 3, 2024 WITH A RESPONSE TIME OF 1:00 P.M. ON WEDNESDAY, APRIL 3, 2024. SELLERS RESERVES THE RIGHT TO ACCEPT AN OFFER AT ANY TIME.
$699,900
5125 Cochran Dr Nashville, TN 37220
- Type:
- Single Family
- Sq.Ft.:
- 2,153
- Status:
- Active
- Beds:
- 3
- Lot size:
- 0.66 Acres
- Year built:
- 1959
- Baths:
- 3.00
- MLS#:
- 2643872
- Subdivision:
- Brentwood Hall
ADDITIONAL INFORMATION
Welcome to 5125 Cochran Drive! Nestled in the sought-after neighborhood of Crieve Hall! This charming Ranch-style home exudes modern elegance and comfort, offering 3 bedrooms and 2.5 baths. The home features an inviting open concept living and dining area, perfect for gatherings and everyday living. The finished basement offers versatility with a 3rd bedroom and half bath, complemented by a convenient 2-car attached garage with a workbench and built-in storage. Plus, enjoy a huge fenced-in backyard, perfect for outdoor activities and privacy. Conveniently located down the street from the popular summer farmers market, Farmin’ in the Hall! Don't miss out on the opportunity to make this your dream home!
$1,099,999
944b Battery Ln Unit B Nashville, TN 37220
- Type:
- Single Family-Detached
- Sq.Ft.:
- 3,120
- Status:
- Active
- Beds:
- 4
- Lot size:
- 0.32 Acres
- Year built:
- 2016
- Baths:
- 3.00
- MLS#:
- 2636561
- Subdivision:
- Green Hills
ADDITIONAL INFORMATION
Nestled in the heart of Nashville's vibrant Green Hills neighborhood, this charming residence offers the epitome of modern comfort and convenience. The property boasts 4 bedrooms, 3 full bathrooms and an office / studio space along with a fully fenced and gated yard and attached two-car garage. Residents of Battery Lane enjoy proximity to all that Nashville has to offer with easy access to major highways, making commuting a breeze. Don't miss the opportunity to make 944B Battery Lane your new home! Schedule your private tour today and experience the best of Nashville living.
$1,799,900
528 Battery Drive Nashville, TN 37220
Open House:
Sunday, 4/28 2:00-4:00PM
- Type:
- Single Family
- Sq.Ft.:
- 4,215
- Status:
- Active
- Beds:
- 6
- Lot size:
- 0.33 Acres
- Year built:
- 2012
- Baths:
- 6.00
- MLS#:
- 2637061
- Subdivision:
- Battery Park
ADDITIONAL INFORMATION
Luxury home in highly desirable area minutes from Lipscomb/Green Hills Mall & more. Battery Park Subdivision is a unique cul-de-sac community that is tucked away off of Battery Lane. This home sits in a quiet, private section at end of subdivision with gorgeous, mature tree lines along the side and along the back of property. Home includes multi-gated cedar fencing around spacious back yard. Large, newly remodeled deck with gas line for grilling. Enjoy multiple dining areas and open kitchen space with large living room perfect for entertaining. This beautiful 3-level floorplan includes 2 primary suites and 2 laundry rooms on 1st &2nd level. Both primary suites include granite double vanities & Sep tub/Shower. Multiple BRs/BA on 2nd level. 3rd level perfect game and additional bedroom.
$3,000,000
5141 Granny White Pike Nashville, TN 37220
Open House:
Sunday, 4/28 2:00-4:00PM
- Type:
- Single Family
- Sq.Ft.:
- 3,935
- Status:
- Active
- Beds:
- 3
- Lot size:
- 9.38 Acres
- Year built:
- 1940
- Baths:
- 3.00
- MLS#:
- 2636695
- Subdivision:
- Hillmont Estates
ADDITIONAL INFORMATION
Welcome to Graywood, a tranquil haven situated on 9.38 acres along Granny White Pike. This remarkable property features a spacious 3-bedroom, 2.1-bathroom log cabin encompassing 3,936 square feet of living space. Pass through the gated entrance to discover the enchanting beauty of Graywood's expansive grounds. Stroll along the winding walking trails, surrounded by lush greenery and soothing water features that enhance the natural splendor of the estate. Step inside the main residence, where warmth and sophistication converge in a thoughtfully designed layout adorned with upscale finishes. Sunlight fills the airy living spaces, offering an inviting atmosphere for both relaxation and entertainment. Whether you're lounging on the deck, exploring the grounds, or enjoying the ambiance of the log cabin, Graywood offers a lifestyle of serenity and sophistication. Experience the epitome of country living in the city at this stunning property on Granny White. Schedule your private tour today!
$4,225,900
839 Battery Ln Nashville, TN 37220
- Type:
- Single Family
- Sq.Ft.:
- 7,594
- Status:
- Active
- Beds:
- 6
- Lot size:
- 1.03 Acres
- Year built:
- 2024
- Baths:
- 7.00
- MLS#:
- 2637154
- Subdivision:
- H G Lowe
ADDITIONAL INFORMATION
Indulge in the epitome of modern luxury with this prestigious Oak Hill residence, meticulously crafted by Province Builders and designed by renowned architect Andrew Scott (August House Co.). Boasting 6 bedrooms, 6.5 baths, and over 7600 square feet of opulent living space, this home is a masterpiece of sophistication. A 4-car garage provides ample space for your automotive collection. The expansive primary suite features dual closets, while oversized bedrooms with walk-in closets offer unparalleled comfort. The chef's kitchen, equipped with Jenn Air appliances and custom cabinetry, is a culinary delight, complemented by a working pantry. Two offices cater to remote work needs, while the basement's large recreation room with a sauna is perfect for relaxation. Outside, a huge pool by Sweet Bay awaits, offering an oasis of tranquility and luxury. Experience the pinnacle of refined living in this exceptional estate.
$5,499,994
818 Brentview Dr Nashville, TN 37220
Open House:
Sunday, 4/28 2:00-4:00PM
- Type:
- Single Family
- Sq.Ft.:
- 7,999
- Status:
- Active
- Beds:
- 5
- Lot size:
- 1.4 Acres
- Year built:
- 2023
- Baths:
- 7.00
- MLS#:
- 2626238
- Subdivision:
- Fieldcrest Estates
ADDITIONAL INFORMATION
Experience luxury living in this magnificent property built by White Pines Building Group in sought after Oak Hill. With meticulous design, this home offers impeccable finishes and thoughtful customization. The highlight of the home features a expansive great room with 26ft ceilings. Entertain effortlessly in the outdoor fenced porch area which features a fireplace & outdoor grill . A chef's dream, the kitchen showcases wall to wall custom cabinetry, an oversized island, a hidden working pantry with additional refrigerators. The Formal dinning area showcases a wet bar and a spectacular wine cage. Each spacious bedroom is highlighted w/ walk in closets. The primary suite is a sight to see with custom cabinetry in the closet, flex sitting/baby room, and screen porch w/ fireplace. Additionally, the upstairs features a dedicated gym, media room, and bonus space w/ working kitchen. Do not miss this opportunity to own this dream home where luxury meets functionality. Floor plan a
$1,450,000
866 Forest Acres Dr Nashville, TN 37220
- Type:
- Single Family
- Sq.Ft.:
- 2,607
- Status:
- Active
- Beds:
- 3
- Lot size:
- 1.07 Acres
- Year built:
- 1955
- Baths:
- 3.00
- MLS#:
- 2622756
- Subdivision:
- Forest Acres
ADDITIONAL INFORMATION
Location, location, location! Completely renovated home on a private large lot in highly sought after Oak Hill. One level living with a gourmet kitchen, open concept, custom designs throughout, new windows, covered patio, fenced yard, in ground pool, and pool house with living space. Additional climate controlled living space is approximately 300 sqft, adjacent to main house. Great for an office, workout space, studio, guest suite, and boast a 3pc bath. Quick walk to Radnor State Park and minutes from Brentwood and downtown Nashville. A true must see! Welcome home!
$6,485,000
899 Van Leer Dr Nashville, TN 37220
- Type:
- Single Family
- Sq.Ft.:
- 6,972
- Status:
- Active
- Beds:
- 6
- Lot size:
- 1.19 Acres
- Year built:
- 2024
- Baths:
- 8.00
- MLS#:
- 2620324
- Subdivision:
- Oak Hill
ADDITIONAL INFORMATION
Fantastic living* Attention connoisseurs! Premier Oak Hill street* Top Quality NEW CONSTRUCTION* Inviting front porch with fireplace* Sundrenched home* HEATED POOL + hot tub & waterfall* Expansive patio & outdoor kitchen* Quartz waterfall center island kitchen~ SubZero frig Professional Wolf 6-eye gas burner & griddle stove + Double Ovens, Asko dishwasher, Wolf drawer microwave & large walk-in pantry w/ 2nd frig* Good looking butler's pantry features GE Monogram glass front refrig, Scotsman ice maker, Zephyr beverage refrigerator, 2nd Asko dishwasher* Nano door/wall opening to vaulted screen patio & 4th FP* 3 main level bedrooms* THE BEST owner's suite on the market~ heated bathroom floor, glass enclosed soaking tub & dual showers, separate DBL vanities, oversized walk-in closet * 2 utility rooms* Office w/FP & 3rd Scotsman ice maker, sink & builtin bookcases* Upstairs media/rec room* 4 CAR GARAGE* Level 1.2 Acre lot* Privacy fence* Irrigation* 2 story, herringbone pattern foyer*
Andrea D. Conner, License 344441, Xome Inc., License 262361, AndreaD.Conner@xome.com, 844-400-XOME (9663), 751 Highway 121 Bypass, Suite 100, Lewisville, Texas 75067


Listings courtesy of RealTracs MLS as distributed by MLS GRID, based on information submitted to the MLS GRID as of {{last updated}}.. All data is obtained from various sources and may not have been verified by broker or MLS GRID. Supplied Open House Information is subject to change without notice. All information should be independently reviewed and verified for accuracy. Properties may or may not be listed by the office/agent presenting the information. The Digital Millennium Copyright Act of 1998, 17 U.S.C. § 512 (the “DMCA”) provides recourse for copyright owners who believe that material appearing on the Internet infringes their rights under U.S. copyright law. If you believe in good faith that any content or material made available in connection with our website or services infringes your copyright, you (or your agent) may send us a notice requesting that the content or material be removed, or access to it blocked. Notices must be sent in writing by email to DMCAnotice@MLSGrid.com. The DMCA requires that your notice of alleged copyright infringement include the following information: (1) description of the copyrighted work that is the subject of claimed infringement; (2) description of the alleged infringing content and information sufficient to permit us to locate the content; (3) contact information for you, including your address, telephone number and email address; (4) a statement by you that you have a good faith belief that the content in the manner complained of is not authorized by the copyright owner, or its agent, or by the operation of any law; (5) a statement by you, signed under penalty of perjury, that the information in the notification is accurate and that you have the authority to enforce the copyrights that are claimed to be infringed; and (6) a physical or electronic signature of the copyright owner or a person authorized to act on the copyright owner’s behalf. Failure t
Nashville Real Estate
The median home value in Nashville, TN is $328,495. This is higher than the county median home value of $264,400. The national median home value is $219,700. The average price of homes sold in Nashville, TN is $328,495. Approximately 42.31% of Nashville homes are owned, compared to 45.24% rented, while 12.45% are vacant. Nashville real estate listings include condos, townhomes, and single family homes for sale. Commercial properties are also available. If you see a property you’re interested in, contact a Nashville real estate agent to arrange a tour today!
Nashville, Tennessee 37220 has a population of 454,949. Nashville 37220 is less family-centric than the surrounding county with 24.04% of the households containing married families with children. The county average for households married with children is 28.59%.
The median household income in Nashville, Tennessee 37220 is $59,787. The median household income for the surrounding county is $53,419 compared to the national median of $57,652. The median age of people living in Nashville 37220 is 34.3 years.
Nashville Weather
The average high temperature in July is 89.01 degrees, with an average low temperature in January of 27.6 degrees. The average rainfall is approximately 51.17 inches per year, with 5.51 inches of snow per year.
