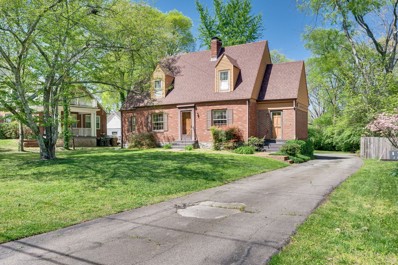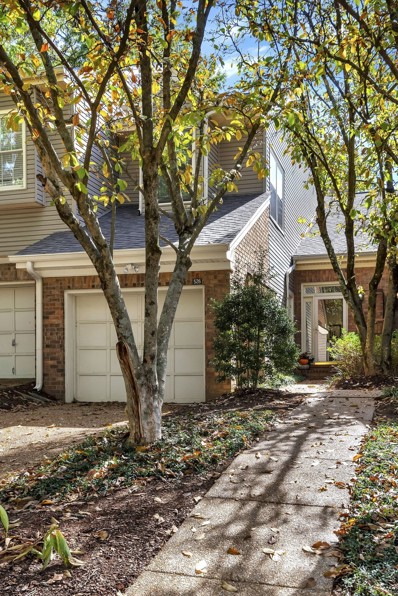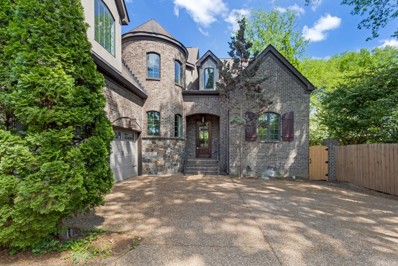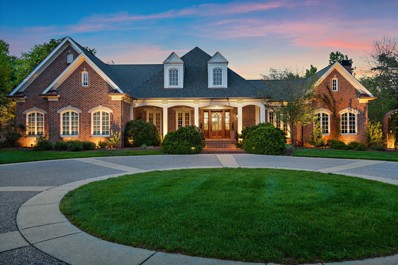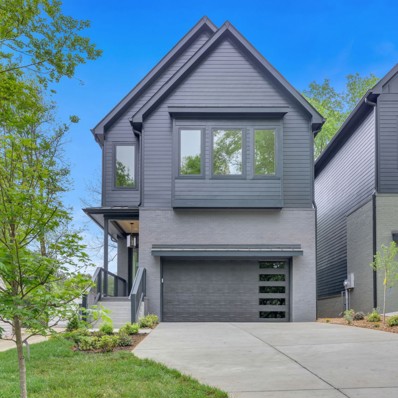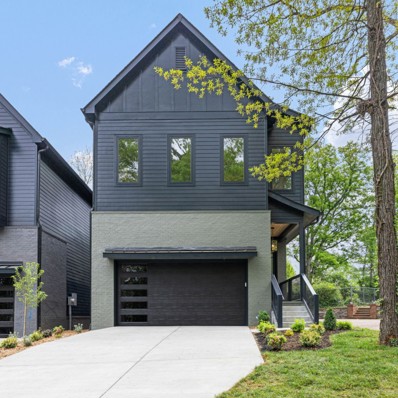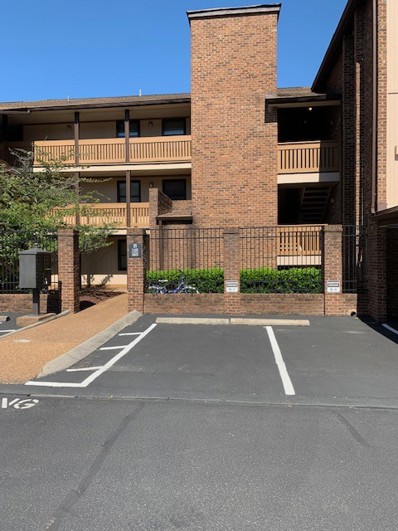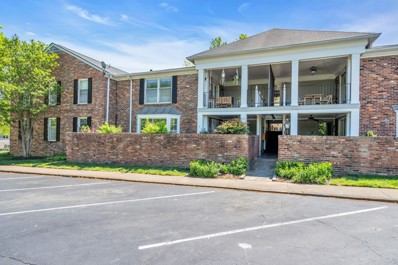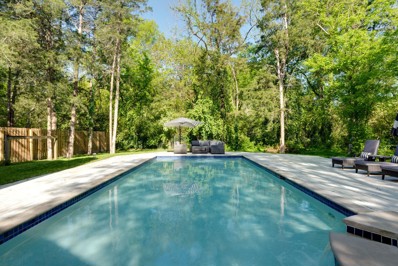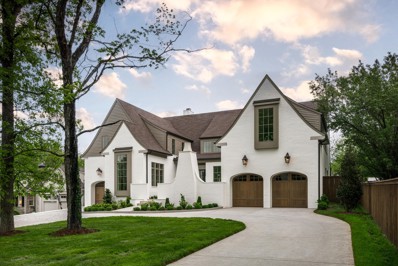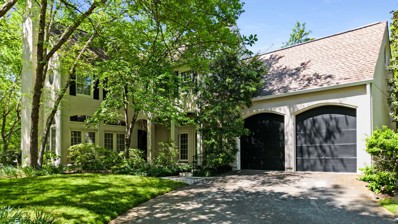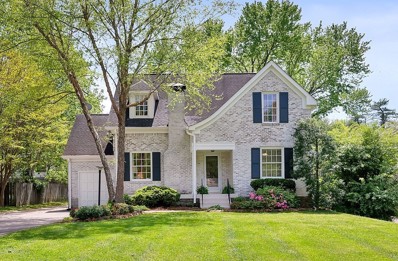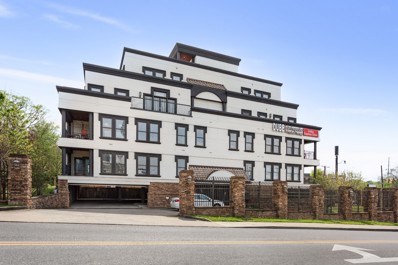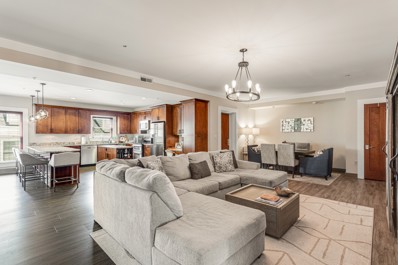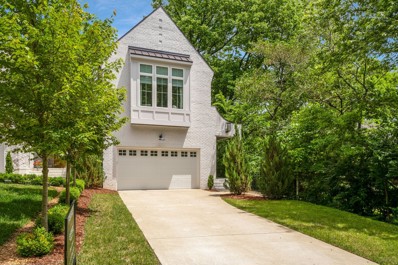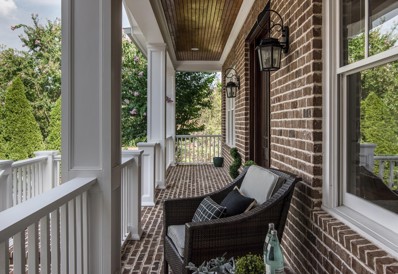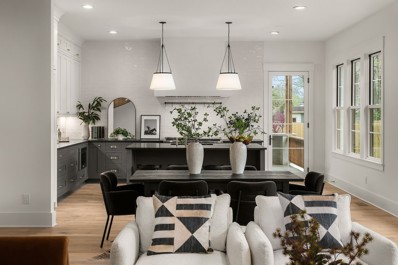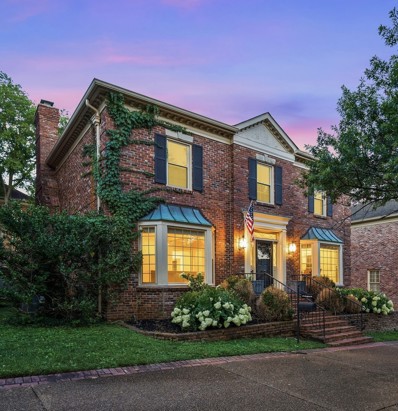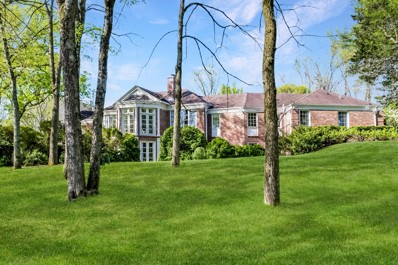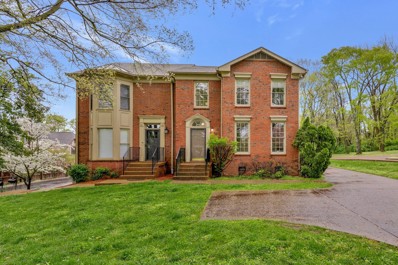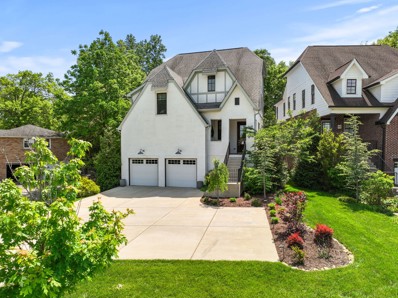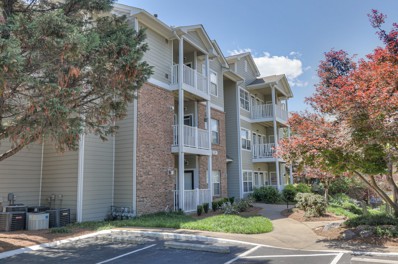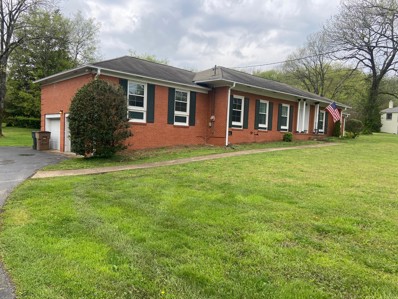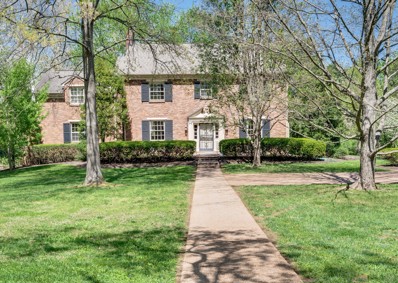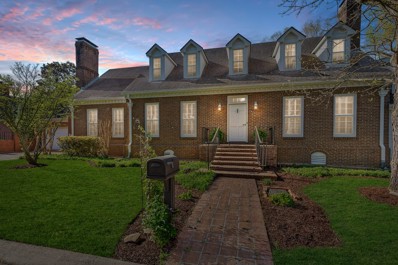Nashville TN Homes for Sale
- Type:
- Single Family
- Sq.Ft.:
- 1,976
- Status:
- NEW LISTING
- Beds:
- 3
- Lot size:
- 0.34 Acres
- Year built:
- 1945
- Baths:
- 3.00
- MLS#:
- 2648087
- Subdivision:
- Clairmont
ADDITIONAL INFORMATION
Incredible location in the heart of Green Hills on prestigious Woodmont Boulevard. Extremely well cared for property with large backyard and endless possibilities. Finished basement and rare extra large upstairs closets in the bedrooms.
$535,000
526 Belair Way Nashville, TN 37215
- Type:
- Townhouse
- Sq.Ft.:
- 2,177
- Status:
- NEW LISTING
- Beds:
- 3
- Lot size:
- 0.02 Acres
- Year built:
- 1985
- Baths:
- 4.00
- MLS#:
- 2646958
- Subdivision:
- Burton Hills Village Of Belair
ADDITIONAL INFORMATION
Three level townhome in the heart of Green Hills. Living Room with Fireplace. Media room and full bath on lower level. Separate HVAC unit for lower level was replaced in February 2024. New countertops and disposal. Roof replaced in 2019. A deck on the main level and a covered patio on the lower level overlook a tranquil outdoor space. Attached garage. Community pool and tennis courts. Clubhouse, walking trails and more. Five minutes to Whole Foods, Trader Joes, and more.
$1,249,900
4112a Lone Oak Rd Nashville, TN 37215
- Type:
- Single Family
- Sq.Ft.:
- 3,755
- Status:
- NEW LISTING
- Beds:
- 4
- Year built:
- 2007
- Baths:
- 4.00
- MLS#:
- 2647028
- Subdivision:
- Green Hills
ADDITIONAL INFORMATION
Gorgeous family home in the heart of 37215 meticulously updated by Urban Core Development. Includes curated features of a new build with the charm and privacy of a chateau. Formal living room in addition to family room, with dual-front fireplace between. Extra-large bedroom on third floor with additional oversized flex space – make it your own! 3-car garage and spacious laundry/drop zone. Fresh paint, updated light fixtures, refinished hardwood floors, and all new kitchen appliances. Fenced backyard with spacious deck. Sidewalks to Char, True Foods, Trader Joes, and all the best of Green Hills shopping/dining.
$3,540,000
2310 Hemingway Dr Nashville, TN 37215
- Type:
- Single Family
- Sq.Ft.:
- 6,447
- Status:
- NEW LISTING
- Beds:
- 4
- Lot size:
- 0.95 Acres
- Year built:
- 2010
- Baths:
- 6.00
- MLS#:
- 2647426
- Subdivision:
- Tyne Meade
ADDITIONAL INFORMATION
Nestled amidst the prestigious enclave where Forest Hills meets Belle Meade, this 2010 custom build sits on an acre of land on the highly coveted Hemingway Drive. Every inch of this home's design was extensively thought through with storage solutions, custom cabinetry, and stunning travertine counters throughout the entire home. The office has suede walls and custom trim creating a beautiful work space that leads out onto a vaulted sanctuary-like screened in porch with a gas run/wood burning fireplace. Multiple patio areas surround the home with over 6 floor to ceiling double door access points to create a true indoor/outdoor living experience. This home also features 2 separate primary bathrooms with heated floors, wine room and bonus rm above the 3 car-garage. Just 5-10 mins to Green Hills and Brentwood. This home is where luxury living and functionality meet. As they say, “They just don’t build them like this anymore.” No statement could be more true for this beautiful custom build.
$1,790,000
3706 Auburn Ln Nashville, TN 37215
Open House:
Sunday, 4/28 2:00-4:00PM
- Type:
- Single Family-Detached
- Sq.Ft.:
- 3,616
- Status:
- NEW LISTING
- Beds:
- 4
- Lot size:
- 0.13 Acres
- Year built:
- 2024
- Baths:
- 4.00
- MLS#:
- 2646145
- Subdivision:
- Homes At 3708 Auburn Lane
ADDITIONAL INFORMATION
Introducing an exquisite new construction in Green Hills! A covered front porch welcomes you, enter through the foyer to the living area with a beautiful tiled gas fireplace. The kitchen features a large island, quartz countertops, a butler's pantry, and looks out over the living and dining areas. The spacious primary suite boasts gorgeous finishes in the ensuite bathroom and includes a large walk-in closet, along with an attached laundry room for convenience. Two additional bedrooms with ensuite baths, and gathering/bonus area upstairs. Guest suite or dedicated office space on main. Outside, relax on the covered porch overlooking the fenced, turf backyard.
$1,790,000
3708 Auburn Ln Nashville, TN 37215
Open House:
Sunday, 4/28 2:00-4:00PM
- Type:
- Single Family-Detached
- Sq.Ft.:
- 3,604
- Status:
- NEW LISTING
- Beds:
- 4
- Lot size:
- 0.13 Acres
- Year built:
- 2024
- Baths:
- 4.00
- MLS#:
- 2646144
- Subdivision:
- Homes At 3708 Auburn Lane
ADDITIONAL INFORMATION
Introducing an exquisite new construction in Green Hills! Enter through the foyer to the living area with a beautiful tiled gas fireplace. The gourmet kitchen features a large island, quartz countertops, a butler's pantry, and is open to the dining and living areas. The spacious primary suite boasts gorgeous finishes in the ensuite bathroom and includes a walk-in closet, along with an attached laundry room for convenience. Two additional bedrooms with ensuite baths, and gathering/bonus area upstairs. Guest suite or dedicated office space on main. Outside, relax on the covered porch overlooking the fenced, turf backyard.
$250,000
151 Hillsboro Pl Nashville, TN 37215
- Type:
- Condo
- Sq.Ft.:
- 1,187
- Status:
- NEW LISTING
- Beds:
- 2
- Lot size:
- 0.03 Acres
- Year built:
- 1984
- Baths:
- 2.00
- MLS#:
- 2646543
- Subdivision:
- Hillsboro Place
ADDITIONAL INFORMATION
Calling all investors...here's your next flip in a location that can't be beat!!! Two bedroom, two full baths...ground floor unit conveniently located between Belmont, Vanderbilt, 12 South and Green Hills. This unit will be a total remodel, but there's plenty of meat on the bone!
- Type:
- Condo
- Sq.Ft.:
- 1,430
- Status:
- NEW LISTING
- Beds:
- 3
- Lot size:
- 0.03 Acres
- Year built:
- 1969
- Baths:
- 2.00
- MLS#:
- 2646375
- Subdivision:
- Georgetown
ADDITIONAL INFORMATION
Charming remodeled ground level end unit, only one step in! 1430 square feet, 3 bedrooms, 2 full bath with new luxury vinyl plank and fresh paint throughout! New kitchen ss appliances & granite countertops. New granite countertops in bathrooms and new plumbing fixtures. Primary bedroom with his/her closets. Extra storage room, stack washer/dryer remains, large bay window in living room. Wonderful private patio and garden. Convenient to all Green Hills has to offer.
$1,199,900
6315 Chickering Woods Dr Nashville, TN 37215
Open House:
Sunday, 4/28 2:00-4:00PM
- Type:
- Other
- Sq.Ft.:
- 3,100
- Status:
- Active
- Beds:
- 3
- Lot size:
- 0.05 Acres
- Year built:
- 1986
- Baths:
- 3.00
- MLS#:
- 2646841
- Subdivision:
- Chickering Woods
ADDITIONAL INFORMATION
Prime location in Forest Hills with a pool! This renovated home in the quaint neighborhood of Chickering Woods offers a large fenced-in private backyard along with a pool that has all new Hayward equipment! Extra large playroom with vaulted ceilings, totally renovated primary bath and closet, brand new windows throughout the whole house, new flooring, and much more. Lots of yard space in addition to the large common area! Minutes from Green Hills, Belle Meade, and Brentwood this location is truly unbeatable and zoned Percy Priest! See complete list of upgrades in docs.
$4,200,000
924 Wilson Blvd Nashville, TN 37215
- Type:
- Single Family
- Sq.Ft.:
- 6,292
- Status:
- Active
- Beds:
- 5
- Lot size:
- 0.46 Acres
- Year built:
- 2024
- Baths:
- 6.00
- MLS#:
- 2646502
- Subdivision:
- Green Hills |
ADDITIONAL INFORMATION
Transitional styled home by Craftsman Residential in Green Hill’s best walkable neighborhood steps from Woodmont Park. You are greeted by a showcase paver lined courtyard w/fireplace. Inside, a stunning entry foyer leads into a dramatic great room full of expansive windows, 20' wood beam lined ceilings & natural light that carries throughout. Kitchen provides both form & function with a scullery and Wolf/SubZero appliance package. Nearby, your large laundry,elevated dropzone w/custom lockers,and house manager desk. Primary suite is tucked away for privacy with stunning marble lined bath & boutique worthy closet w/natural light and additional storage. 1st floor guest suite/home office has elevated ceilings, large windows and is perfectly located for short or long term guests. Pool ready rear yard w/screened porch, fireplace, grilling terrace. 2-car EV ready garage w/separate 1-car garage.Upstairs features 2nd laundry, bonus w/bunk beds, study,3 bedroom w/ensuite baths & walk in storage.
$995,000
22 Foxhall Close Nashville, TN 37215
- Type:
- Single Family
- Sq.Ft.:
- 3,834
- Status:
- Active
- Beds:
- 3
- Lot size:
- 0.25 Acres
- Year built:
- 1985
- Baths:
- 4.00
- MLS#:
- 2645376
- Subdivision:
- Foxhall Close
ADDITIONAL INFORMATION
Private wooded lot in desirable Foxhall Close, dramatic living room w/ soaring ceiling, plenty of windows and fireplace, primary suite up with fireplace and elevator, hardwood floors, study or 4th bedroom down, den with wet bar and fireplace, two car garage
$1,499,000
1705 Temple Ave Nashville, TN 37215
- Type:
- Single Family
- Sq.Ft.:
- 3,588
- Status:
- Active
- Beds:
- 5
- Lot size:
- 0.34 Acres
- Year built:
- 1943
- Baths:
- 3.00
- MLS#:
- 2646215
- Subdivision:
- Green Hills
ADDITIONAL INFORMATION
This timeless brick cottage blends classic charm with modern comforts seamlessly. The high ceilings, beautiful moldings & built-ins add character & elegance to the ample living spaces. Open Kitchen & dining room with lots of light. The layout is well-designed melding the old with the new. Enjoy the convenience of two bedrooms on the main level, providing flexibility for guests and family. The primary bedroom and two additional bedroom upstairs offer privacy & separation. The large den area opening to a tranquil screened porch provides a transition between indoor & outdoor living, allowing you to enjoy the beauty of the fenced backyard. Located on a quiet street but within walking distance to everything Green Hills - a park, Green Hills Mall, Hill Center & so many restaurants. This home is a gem!
- Type:
- Other
- Sq.Ft.:
- 1,508
- Status:
- Active
- Beds:
- 2
- Lot size:
- 0.07 Acres
- Year built:
- 2008
- Baths:
- 3.00
- MLS#:
- 2644782
- Subdivision:
- Alexander
ADDITIONAL INFORMATION
Experience unparalleled luxury in Nashville's sought-after Green Hills neighborhood with this exquisite condo at The Alexander. The property has an expansive open floor plan with a wrap-around balcony for the ultimate indoor/outdoor living and the feeling of being in the heart of Green Hills. This spacious condo features 2 large bedrooms and 2 1/2 well-appointed baths. Indulge in high-end finishes with the chef's kitchen including stainless steel appliances and a gas cooktop, heated tile floors in the primary bath, and a rejuvenating steam shower. Every bedroom offers the comfort of walk-in closets. All residents of The Alexander enjoy a shared rooftop space, perfect for entertaining and relaxation, with partial covering for year-round enjoyment. Positioned amidst Green Hills' finest shopping and dining, this suite represents the pinnacle of high-rise living in Nashville. This exclusive property at The Alexander is a rarity, setting the standard for luxury.
- Type:
- Condo
- Sq.Ft.:
- 2,323
- Status:
- Active
- Beds:
- 2
- Lot size:
- 0.07 Acres
- Year built:
- 2008
- Baths:
- 3.00
- MLS#:
- 2644780
- Subdivision:
- Alexander
ADDITIONAL INFORMATION
Experience unparalleled luxury in Nashville's sought-after Green Hills neighborhood with this exquisite condo at The Alexander. The property has an expansive open floor plan with multiple covered balconies for the ultimate indoor/outdoor living and the feeling of being in the heart of Green Hills. This enormous condo features 2 spacious bedrooms and 2 1/2 well-appointed baths. Indulge in high-end finishes with the chef's kitchen including stainless steel appliances and a gas cooktop, heated tile floors in the primary bath, and a rejuvenating steam shower. Every bedroom offers the comfort of walk-in closets. All residents of The Alexander enjoy a shared rooftop space, perfect for entertaining and relaxation, with partial covering for year-round enjoyment. Positioned amidst Green Hills' finest shopping and dining, this suite represents the pinnacle of high-rise living in Nashville. This exclusive property at The Alexander is a rarity, setting the standard for luxury.
$1,499,000
4116b Eden Ave Nashville, TN 37215
Open House:
Sunday, 4/28 2:00-4:00PM
- Type:
- Single Family-Detached
- Sq.Ft.:
- 3,411
- Status:
- Active
- Beds:
- 4
- Lot size:
- 0.04 Acres
- Year built:
- 2022
- Baths:
- 4.00
- MLS#:
- 2644451
- Subdivision:
- 4116 Eden Ave
ADDITIONAL INFORMATION
Originally built in 2022 by one of Nashville’s most sought-after luxury builders, Rogers Build, this home is move-in ready. Located in the heart of Green Hills, the finishes and attention to detail of this home make it an easy one to show. Step inside, and you will find a cheerful kitchen with a large island with marble countertops and top-of-the-line appliances. the kitchen opens up into a spacious living area with tall ceilings and plenty of natural light. Off the living room, you will find a private patio and fenced-in yard. Upstairs the primary suite is sure to catch your eye. Plenty of space with vaulted ceilings and a large walk-in closet. The bathroom features double vanities a walk in shower and oversized tub. The bonus area upstairs could make a great office space or recreation area for kids. This home also comes equipped with a large two-car garage and tankless water heater. This is an easy one to show, schedule your’s today!
$1,750,000
2007b Overhill Dr Nashville, TN 37215
Open House:
Sunday, 4/28 2:00-4:00PM
- Type:
- Single Family
- Sq.Ft.:
- 5,418
- Status:
- Active
- Beds:
- 5
- Lot size:
- 0.07 Acres
- Year built:
- 2007
- Baths:
- 6.00
- MLS#:
- 2644280
- Subdivision:
- Overton Hills Townhomes
ADDITIONAL INFORMATION
Indulge in luxury with this meticulously designed residence nestled in Green Hills, offering the best price per square foot in the area. Surrounded by lush landscaping, enjoy amenities like a hot tub, outdoor kitchen, and covered cabanas. Inside, entertain in a home theatre, control systems with smart home functionality, and unwind in a finished basement featuring a steam shower and home gym. This retreat combines luxury with convenience, boasting the potential for an in-law or nanny suite. Offered by a motivated seller, so don't miss your chance to experience refined living in this sought-after locale – schedule your private tour today.
$2,045,000
1811 Kimbark Dr Nashville, TN 37215
Open House:
Saturday, 4/27 2:00-4:00PM
- Type:
- Single Family-Detached
- Sq.Ft.:
- 4,047
- Status:
- Active
- Beds:
- 5
- Year built:
- 2022
- Baths:
- 6.00
- MLS#:
- 2644551
- Subdivision:
- Enclave At Kimbark Place
ADDITIONAL INFORMATION
Greeted with iron double doors and peacock pavers. Vaulted combination dining and great room with fluted plastered electric fireplace- ceiling has stately cedar ceiling treatment with beams. Designer kitchen with cabinets to the ceiling, iron open shelving and plastered hood. Covered back porch with wood burning fireplace and tongue and groove ceiling. DS primary suite with wooden sandstone vanity, soaking tub with shower, oversized closet with w/d hookups. Guided upstairs to vaulted loft w/ wet bar & powder, laundry and 3 en suites with beautiful finishes & selections by Kate Williams Designs. 2 car garage. Small fences in rear permitted. Desired Green Hills locations with walking proximity to shops, Whole Foods, Trader Joe’s and parks.
$1,299,000
204 Sheffield Pl Nashville, TN 37215
- Type:
- Single Family
- Sq.Ft.:
- 4,401
- Status:
- Active
- Beds:
- 4
- Lot size:
- 0.08 Acres
- Year built:
- 1982
- Baths:
- 4.00
- MLS#:
- 2643515
- Subdivision:
- Sheffield
ADDITIONAL INFORMATION
Best value west of Hillsboro! Come see this elegant Green Hills residence in walkable neighborhood and zoned for Julia Green. Home boasts tall ceilings, stunning hardwood floors, stylish fixtures, renovated kitchen and baths, and three cozy fireplaces! Expansive upstairs primary suite includes comfortable sitting area, dream closet with custom built-ins, large island and pocket doors to laundry room. Updated primary bath features large soaker tub, separate vanities, and walk-in shower. Upstairs also hosts an office, two more spacious bedrooms, a full bathroom with double vanity and separate shower and tub, and oversized-sized bonus room with vaulted ceiling. First floor has comfortable ensuite for guests. Backyard was professionally designed in 2020, featuring artificial turf, stone wall, and a patio complete with a fire pit. This home is centrally located to Green Hills Mall, Belle Meade, Brentwood, I-65 and much more!
$4,850,000
4401 Herbert Pl Nashville, TN 37215
- Type:
- Single Family
- Sq.Ft.:
- 5,104
- Status:
- Active
- Beds:
- 5
- Lot size:
- 1.65 Acres
- Year built:
- 1962
- Baths:
- 5.00
- MLS#:
- 2642859
- Subdivision:
- Belle Meade
ADDITIONAL INFORMATION
Iconic Belle Meade home set on 1.65 lush acres in Nashville's most sought-after location. This truly exquisite home has been lovingly restored by the current owners in 2014. No details were overlooked in this whole home renovation with luxury finishes and high-end systems. With expansive rooms and high ceilings, this five bedroom home has beautiful windows streaming natural light throughout. So much care was taken in the finishes, from the marble baths to the handmade Spanish tile to the top of the line La Cornue and more. A rare opportunity in the city of Belle Meade.
- Type:
- Other
- Sq.Ft.:
- 2,220
- Status:
- Active
- Beds:
- 3
- Lot size:
- 0.03 Acres
- Year built:
- 1986
- Baths:
- 3.00
- MLS#:
- 2642776
- Subdivision:
- Jamestown Green
ADDITIONAL INFORMATION
Spacious Green Hills townhome with a gorgeous sprawling lot plus covered parking for 2 cars. Granite Kitchen with pantry was recently updated with new dishwasher, microwave and lighting. Gorgeous hardwoods and new den carpet. Bring your furry friends they are welcome here! Lots of room to entertain on your private deck. Move in ready!
$1,875,000
3915 Caylor Dr Nashville, TN 37215
Open House:
Sunday, 4/28 2:00-4:00PM
- Type:
- Single Family-Detached
- Sq.Ft.:
- 3,819
- Status:
- Active
- Beds:
- 4
- Year built:
- 2017
- Baths:
- 6.00
- MLS#:
- 2646853
- Subdivision:
- Green Hills
ADDITIONAL INFORMATION
This charming Green Hills residence offers the perfect blend of convenience & tranquility. Tucked away on a peaceful cul-de-sac, yet walkable to coveted amenities such as Whole Foods, Trader Joe's, upscale boutiques, & a diverse selection of dining options. Upon entering, you're welcomed by rich hardwood floors & an open-concept layout that seamlessly connects the chef's kitchen, fabulous butler's pantry, with the adjacent family room and cozy fireplace. Designed with families in mind, each bedroom boasts its own ensuite bath. The bonus room includes a wet bar with designated areas for games & homework. The screened porch provides a peaceful retreat to enjoy your morning coffee amidst the tranquil surroundings of the private fenced backyard that features a slate patio & inviting firepit - perfect for al fresco gatherings. This home exudes a timeless warmth & character that sets it apart from cookie-cutter contemporary designs. Added bonus is the zoning for Julia Green elementary!
- Type:
- Condo
- Sq.Ft.:
- 623
- Status:
- Active
- Beds:
- 1
- Lot size:
- 0.01 Acres
- Year built:
- 1995
- Baths:
- 1.00
- MLS#:
- 2647174
- Subdivision:
- Hillmont Condominiums
ADDITIONAL INFORMATION
Gated community, very close to Green Hills shopping & dining*nice, updated light-filled top floor unit, hardwood floors, granite in kitchen & bathroom, new bathroom vanity, HVAC 2022, community pool and car wash area! Current HOA fee is $339 per month plus $160 per month for a prior assessment.
$1,185,000
1205 Harding Pl Nashville, TN 37215
- Type:
- Single Family
- Sq.Ft.:
- 2,611
- Status:
- Active
- Beds:
- 5
- Lot size:
- 1.19 Acres
- Year built:
- 1961
- Baths:
- 3.00
- MLS#:
- 2644473
- Subdivision:
- Seven Hills
ADDITIONAL INFORMATION
Fantastic Green Hills custom-built home with in-ground pool across from Lipscomb Academy' new Solly School and convenient to the Blue Bird, Lipscomb/ Belmont universities, Green Hills shopping, I-65 access, and more. Being sold "as-is", this 60+ year-old gem has been continuously lived in for almost 40 years by the current owner. This custom-built ranch features a large family room with wood paneling, built-in cabinetry, and fireplace. The West wing includes a master bedroom/bath suite with two additional bedrooms and guest bath. To the East and separated by a pocket door, you find the large kitchen with breakfast nook with sliding glass door to the backyard and pool. Beyond the kitchen is the bonus area (above the garage) with two large bedrooms, sitting area, and 3/4 bath. Besides the incredible centralized location, this 1.1+ acre lot offers so much potential! BUYER AND/OR BUYERS AGENT TO VERIFY ALL INFO. LIMITED SERVICE LISTING - CONTACT SELLER DIRECTLY FOR ALL SHOWINGS/INQUIRIES
$2,200,000
3518 Woodmont Blvd Nashville, TN 37215
- Type:
- Single Family
- Sq.Ft.:
- 4,391
- Status:
- Active
- Beds:
- 4
- Lot size:
- 1.24 Acres
- Year built:
- 1940
- Baths:
- 5.00
- MLS#:
- 2642893
- Subdivision:
- Green Hills
ADDITIONAL INFORMATION
This stately home situated on 1 1/4 acres is abundant with sycamore, oak, and magnolia trees. Generously sized rooms, including a bright and inviting sunroom. The spacious basement includes a partially finished rec room. Fabulous primary bath and dressing room with built-ins. 3-car garage off Bowling that leads through a mud room to the kitchen.Huge backyard with private garden behind the garage. Hardwoods throughout. There are two sets of washer/dryers. The location can't be beat to get to Green Hills or Belle Meade.
$1,699,900
4 Foxhall Close Nashville, TN 37215
Open House:
Saturday, 4/27 1:00-3:00PM
- Type:
- Other
- Sq.Ft.:
- 4,085
- Status:
- Active
- Beds:
- 4
- Lot size:
- 0.22 Acres
- Year built:
- 1976
- Baths:
- 3.00
- MLS#:
- 2642540
- Subdivision:
- Foxhall Close
ADDITIONAL INFORMATION
Rare & charming Williamsburg Brick in one of the most coveted family friendly neighborhoods conveniently located in Green Hills. Beautiful 4-bedroom house with spacious layout features hardwood floors, large formal dining room, updated kitchen, laundry room, masterfully designed primary suite downstairs with an extra-large dream closet and bath with thought to every detail. Two large rooms with fireplaces on main floor can be used as an office or den. Upstairs are 3 bedrooms and full bath. The kitchen features stainless steel appliances, gas stove, granite countertops and island. Brick fenced courtyard with private heated in ground pool, with community walking trail in the back, fabulous all seasons Florida Room with luxury brick tile. A 2nd screened in porch, both with direct access to private backyard patio & pool. Attached 2 car garage with tons of storage. This lovely home boasts too many unique features to list including an abundance of built in storage utilizing every inch.
Andrea D. Conner, License 344441, Xome Inc., License 262361, AndreaD.Conner@xome.com, 844-400-XOME (9663), 751 Highway 121 Bypass, Suite 100, Lewisville, Texas 75067


Listings courtesy of RealTracs MLS as distributed by MLS GRID, based on information submitted to the MLS GRID as of {{last updated}}.. All data is obtained from various sources and may not have been verified by broker or MLS GRID. Supplied Open House Information is subject to change without notice. All information should be independently reviewed and verified for accuracy. Properties may or may not be listed by the office/agent presenting the information. The Digital Millennium Copyright Act of 1998, 17 U.S.C. § 512 (the “DMCA”) provides recourse for copyright owners who believe that material appearing on the Internet infringes their rights under U.S. copyright law. If you believe in good faith that any content or material made available in connection with our website or services infringes your copyright, you (or your agent) may send us a notice requesting that the content or material be removed, or access to it blocked. Notices must be sent in writing by email to DMCAnotice@MLSGrid.com. The DMCA requires that your notice of alleged copyright infringement include the following information: (1) description of the copyrighted work that is the subject of claimed infringement; (2) description of the alleged infringing content and information sufficient to permit us to locate the content; (3) contact information for you, including your address, telephone number and email address; (4) a statement by you that you have a good faith belief that the content in the manner complained of is not authorized by the copyright owner, or its agent, or by the operation of any law; (5) a statement by you, signed under penalty of perjury, that the information in the notification is accurate and that you have the authority to enforce the copyrights that are claimed to be infringed; and (6) a physical or electronic signature of the copyright owner or a person authorized to act on the copyright owner’s behalf. Failure t
Nashville Real Estate
The median home value in Nashville, TN is $328,495. This is higher than the county median home value of $264,400. The national median home value is $219,700. The average price of homes sold in Nashville, TN is $328,495. Approximately 42.31% of Nashville homes are owned, compared to 45.24% rented, while 12.45% are vacant. Nashville real estate listings include condos, townhomes, and single family homes for sale. Commercial properties are also available. If you see a property you’re interested in, contact a Nashville real estate agent to arrange a tour today!
Nashville, Tennessee 37215 has a population of 454,949. Nashville 37215 is less family-centric than the surrounding county with 24.04% of the households containing married families with children. The county average for households married with children is 28.59%.
The median household income in Nashville, Tennessee 37215 is $59,787. The median household income for the surrounding county is $53,419 compared to the national median of $57,652. The median age of people living in Nashville 37215 is 34.3 years.
Nashville Weather
The average high temperature in July is 89.01 degrees, with an average low temperature in January of 27.6 degrees. The average rainfall is approximately 51.17 inches per year, with 5.51 inches of snow per year.
