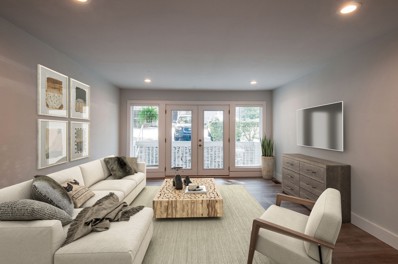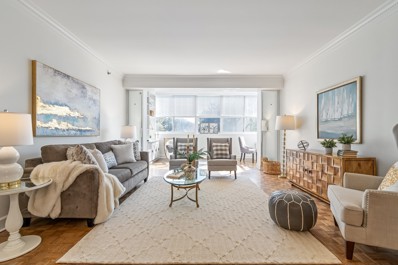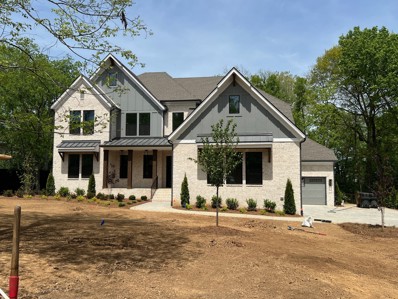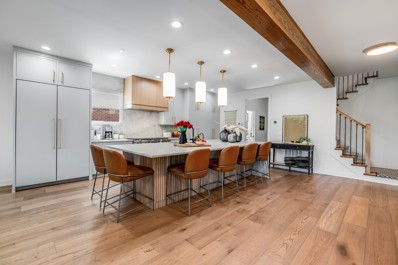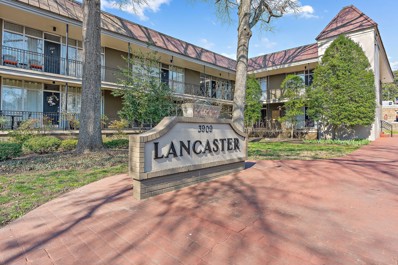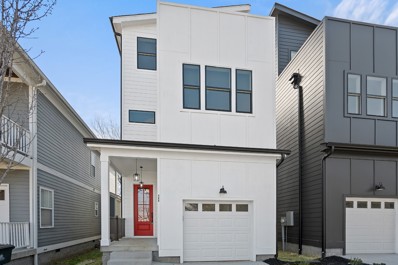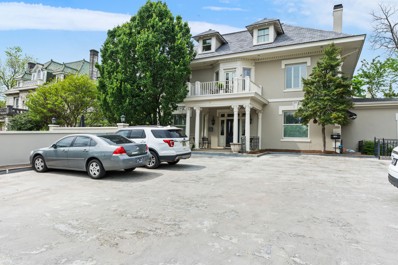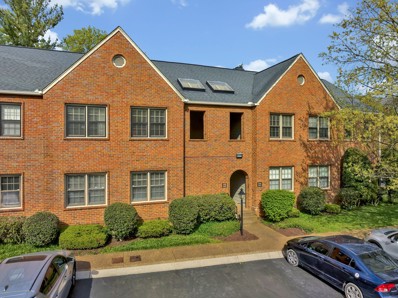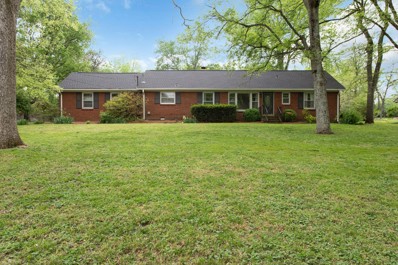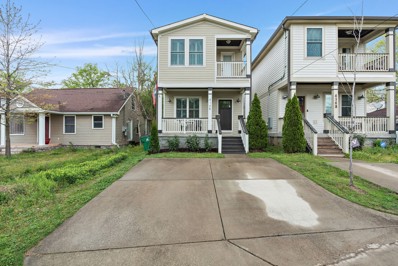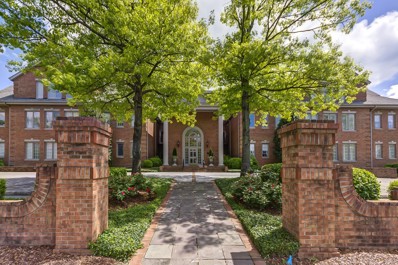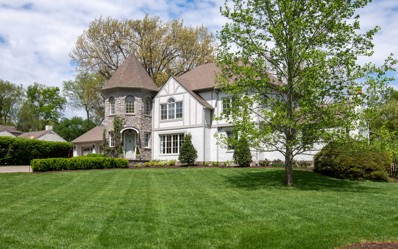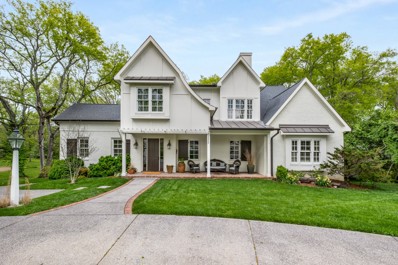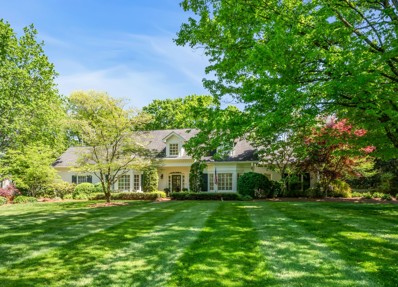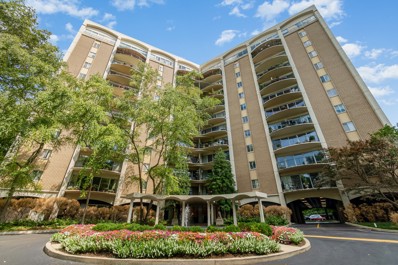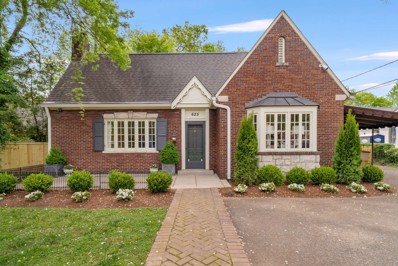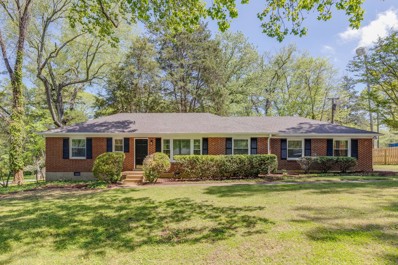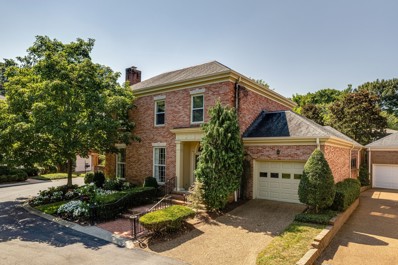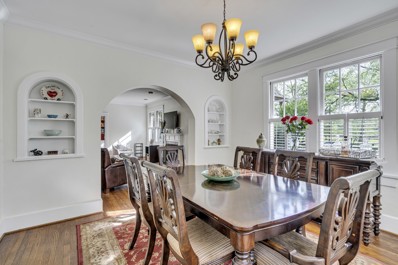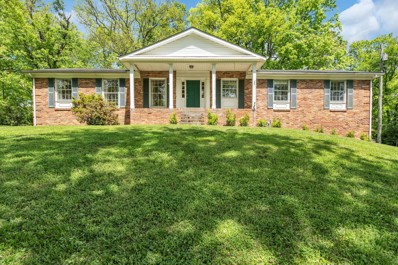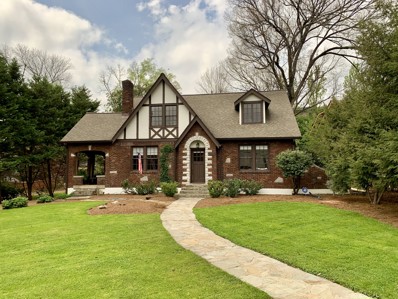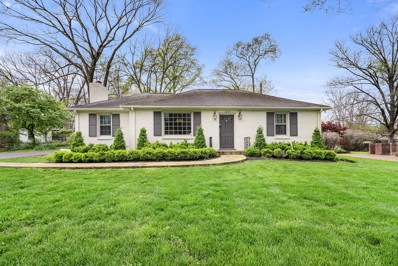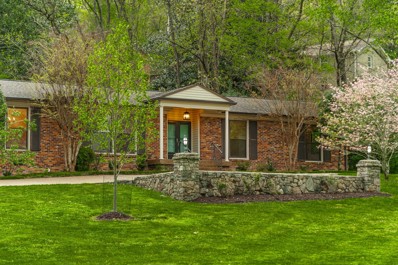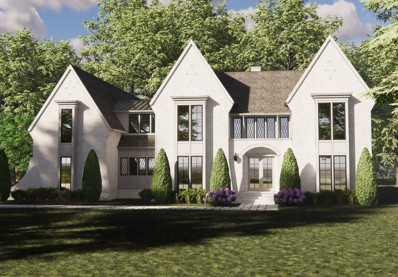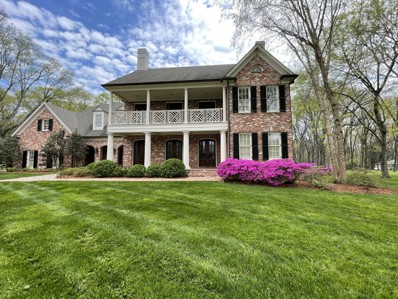Nashville TN Homes for Sale
- Type:
- Condo
- Sq.Ft.:
- 1,053
- Status:
- NEW LISTING
- Beds:
- 2
- Lot size:
- 0.03 Acres
- Year built:
- 1973
- Baths:
- 2.00
- MLS#:
- 2647362
- Subdivision:
- Belle Meade Highlands
ADDITIONAL INFORMATION
Gorgeous Ground Level Belle Meade Flat walking distance to Warner Parks! TOTAL Designer Renovation in 2020 including, all new Systems, new Gourmet Kitchen Opened to the Family Room, All New Lighting Throughout, both Baths Gutted, New Windows, new Interior and Exterior Doors, all new Flooring and ALL the drop ceilings are GONE! This unit is Bright & Beautiful! Nice Large Exterior Storage Closet Across from the Front door. Great location 10 min to Vanderbilt, 20 min to Broadway, 15 min to 440. For Investors, the unit is currently rented for $1850/mos thru 5/31. The tenant is amazing and would love to stay. Agent Must be Present to Show
- Type:
- Other
- Sq.Ft.:
- 2,156
- Status:
- NEW LISTING
- Beds:
- 3
- Lot size:
- 0.03 Acres
- Year built:
- 1963
- Baths:
- 3.00
- MLS#:
- 2647114
- Subdivision:
- Belle Meade Tower
ADDITIONAL INFORMATION
This unique three-bedroom residence boasts an array of desirable features. The spacious open layout seamlessly integrates the living room & dining room, creating an inviting space for hosting gatherings. Recently renovated in 2021, the kitchen showcases linen painted cabinetry and high-end stainless steel appliances. The grand owner's bedroom suite features a built-in wall of cabinetry with granite countertops. This space is perfect for a home office, or hobby space. Additionally, it includes a generously-sized separate closet & an ensuite renovated bathroom, featured a custom-built walk-in shower & ample built-in storage. Situated on the opposite side of the apartment, the ensuite secondary bedroom and third bedroom ensures privacy and separation from the owner's suite. Details: Washer/Dryer remain, freshly painted throughout, upgraded bathrooms, home office cabinetry new in 2021, fully renovated kitchen and new JennAir appliances in 2021, plus so much storage! Loads of closet space!
$2,299,000
6812 Fleetwood Dr Nashville, TN 37205
- Type:
- Single Family
- Sq.Ft.:
- 5,313
- Status:
- NEW LISTING
- Beds:
- 5
- Lot size:
- 0.96 Acres
- Year built:
- 2024
- Baths:
- 7.00
- MLS#:
- 2646848
- Subdivision:
- Horton Heights
ADDITIONAL INFORMATION
This custom home by Drees Homes sits on a beautiful full-acre lot with mature trees and tons of privacy. With vaulted ceilings, custom appliances, covered outdoor living space with a fireplace, 12' wide according doors, his and her closets, and more - there's a lot to love in this brand-new home. 5 bedrooms, each with its own full bath, 2 half baths, HUGE laundry room with island and doggy shower, 2 walk-in storage closets, the features go on and on. Don't miss your opportunity to be the first owner of this dream home!
$1,690,000
337 Whitworth Way Nashville, TN 37205
- Type:
- Single Family
- Sq.Ft.:
- 3,369
- Status:
- NEW LISTING
- Beds:
- 4
- Lot size:
- 0.18 Acres
- Year built:
- 1997
- Baths:
- 4.00
- MLS#:
- 2646839
- Subdivision:
- Whitworth
ADDITIONAL INFORMATION
Welcome to your dream home in the heart of Nashville's prestigious gated community, Whitworth! Step into the epitome of California modern living with this fully renovated property that exudes luxury from every corner. No detail was overlooked during this extensive renovation, which includes a high level of finishes not typically seen at the price point. From the brand new kitchen and bathrooms, to the thoughtfully redesigned large 4th bedroom with bunk wall, this stunning home boasts an unparalleled level of sophistication and attention to detail. The primary suite includes a large closet with custom cabinetry, a luxurious bathroom with steam shower, double vanities, soaking tub, and custom reeded linen closet. Plus with the new laundry room and custom beverage bar just outside the primary suite, it’s the perfect layout. The HOA is responsible for all grounds maintenance, and there are pristine walking trails throughout, making this the perfect oasis in the heart of Nashville.
- Type:
- Condo
- Sq.Ft.:
- 912
- Status:
- NEW LISTING
- Beds:
- 2
- Lot size:
- 0.02 Acres
- Year built:
- 1963
- Baths:
- 1.00
- MLS#:
- 2646569
- Subdivision:
- The Lancaster
ADDITIONAL INFORMATION
Welcome to the Historic Whitland-West End Neighborhood. Ground Floor Corner Unit with Assigned Parking Close to Front Door. Floor to Ceiling Front Windows make this Mid-Century Floor Plan Feel Extra Open and Airy. Very Livable in its Current Condition, but Plenty of Room to Take this Home to the Next Level. Mere Minutes Away from St. Thomas Medical Center, Vanderbilt, Belmont, Lipscomb, Midtown and West End. Long Term Rentals are Allowed, Short Term Rentals are Not. Neighboring Fire Station has a NO Siren policy until the engine is fully pulled onto and further down West End Ave. HVAC is 17 Years old and has been inspected and serviced.
$874,900
409 Mcadoo Ave Nashville, TN 37205
- Type:
- Single Family
- Sq.Ft.:
- 2,214
- Status:
- NEW LISTING
- Beds:
- 3
- Lot size:
- 0.07 Acres
- Year built:
- 2023
- Baths:
- 4.00
- MLS#:
- 2647195
- Subdivision:
- West End Park Terrace
ADDITIONAL INFORMATION
Seller offering 3/2/1 BUYDOWN with accepted offer! Located in the very desirable Sylvan Park/West End Park neighborhood, This home presents a thoughtful 3-bedroom, 3.5-bathroom floor plan that spans 2,214 square feet. Offering two en-suite bedrooms, including a primary suite and an in-law suite, this layout ensures additional privacy for all its occupants. This home is adorned with hardwood floors, an open floor plan, and expansive windows that invite abundant natural light. The kitchen boasts custom cabinetry, stainless steel appliances, and stunning quartz countertops. Situated just moments away from Nashville's premier shopping, dining, and entertainment destinations, this residence blends luxury with convenience.
- Type:
- Condo
- Sq.Ft.:
- 1,606
- Status:
- NEW LISTING
- Beds:
- 2
- Lot size:
- 0.04 Acres
- Year built:
- 1987
- Baths:
- 2.00
- MLS#:
- 2645519
- Subdivision:
- Richland House
ADDITIONAL INFORMATION
Rare offering - the most sophisticated unit in the Richland House! Enjoy the high end finishes in this perfectly located turnkey condo in the famed Richland- West End Neighborhood. Minutes to Vanderbilt, Music Row, and our vibant downtown...this location will be ideal for the most discerning Nashvillian! 2 large bedrooms and 2 large full bathrooms, new carpet in bedrooms and beautiful hardwoods in living spaces. Don't miss this one!
$459,900
245 Westchase Dr Nashville, TN 37205
Open House:
Sunday, 4/28 2:00-4:00PM
- Type:
- Condo
- Sq.Ft.:
- 1,404
- Status:
- NEW LISTING
- Beds:
- 2
- Lot size:
- 0.03 Acres
- Year built:
- 1982
- Baths:
- 2.00
- MLS#:
- 2645533
- Subdivision:
- Westchase
ADDITIONAL INFORMATION
Impeccably updated and visually stunning, this 2-bedroom, 2-bathroom residence on the 2nd floor showcases thoughtful enhancements throughout. The expansive living area boasts vaulted ceilings and a cozy fireplace, extending to a private covered balcony. Effortlessly host gatherings in the generously proportioned dining space, seamlessly connected to the remodeled kitchen featuring sleek quartz countertops and ample cabinetry. The primary suite offers a luxurious sanctuary with its spacious design, accompanied by a lavish customized walk-in closet and fully renovated spa-inspired bathroom. A large second bedroom and remodeled second bathroom featuring marble and quartz finishes complete the welcoming space. Upgrades include black stainless-steel appliances, brushed nickel hardware, and a new HVAC. Ideally situated in a quiet, pet-friendly community near Belle Meade, Green Hills, and the West End Corridors, this tranquil oasis offers the best of convenience and style.
$779,999
825 Clematis Dr Nashville, TN 37205
- Type:
- Single Family
- Sq.Ft.:
- 2,739
- Status:
- Active
- Beds:
- 3
- Lot size:
- 0.92 Acres
- Year built:
- 1959
- Baths:
- 3.00
- MLS#:
- 2644810
- Subdivision:
- West Meade
ADDITIONAL INFORMATION
This home is ready for renovation or tear down and build your dream home-Seller has plans for a remodel- Hardwood floors- Baths need updating-Tons of potential - New Roof-New gutters-New Water heater-One of the best lots in Brooke Meade and West Meade-Don’t miss this opportunity
- Type:
- Single Family
- Sq.Ft.:
- 2,260
- Status:
- Active
- Beds:
- 3
- Lot size:
- 0.07 Acres
- Year built:
- 2018
- Baths:
- 3.00
- MLS#:
- 2647068
- Subdivision:
- West End Park Terrace
ADDITIONAL INFORMATION
This meticulously cared for home offers a range of modern amenities and convenient features, with hardwood floors, plantation shutters, custom wood shelving in all closets. The updated kitchen with stainless-steel appliances to the spacious primary suite with a balcony, making it an attractive option for a move-in ready property. The maintenance-free backyard includes artificial turf. The Greenway is located less than 100 yards away. Additionally, the home is within walking distance to numerous restaurants and retailers including Sylvan Park, L&L Market, Sylvan Supply, and many more! Location! Location! Location!
- Type:
- Condo
- Sq.Ft.:
- 2,060
- Status:
- Active
- Beds:
- 2
- Lot size:
- 0.02 Acres
- Year built:
- 1986
- Baths:
- 3.00
- MLS#:
- 2645571
- Subdivision:
- The Westende
ADDITIONAL INFORMATION
Located in the West End corridor of Nashville, The Westende Condominiums offer a generous 2,060-square-foot flat, ideally situated as a top back corner unit in an exclusive 21-unit building. This flat features two large bedrooms; the primary bedroom includes an ensuite bathroom equipped with a walk-in shower, a garden tub, and dual vanities, while the second bedroom has access to a full bathroom. The kitchen boasts a substantial pantry, and the expansive living/dining area enhances the unit's open feel. High ceilings and large closets throughout further augment the spacious ambiance. The condo also includes a dedicated office space and large windows that fill the home with natural light. Additional amenities include a powder room and a full laundry room. Notably, the flat requires cosmetic updates, offering a great opportunity for customization. It comes with two secured parking spaces in the garage and additional storage space. Currently vacant, the condo is easy to show.
$2,550,000
208 Wilsonia Ave Nashville, TN 37205
- Type:
- Single Family
- Sq.Ft.:
- 4,625
- Status:
- Active
- Beds:
- 5
- Lot size:
- 0.78 Acres
- Year built:
- 1950
- Baths:
- 4.00
- MLS#:
- 2644736
- Subdivision:
- Hillwood Estates
ADDITIONAL INFORMATION
Enjoy the rare opportunity to live on an awesome corner lot across the street from the Hillwood golf course! This classic family home is not to be missed! Primary bedroom downstairs. Expansive, flat, fenced backyard. Screened-in porch. Exterior bonus room. This home has great curb appeal, a fantastic layout, and lots of recent designer chosen finishes.
$2,349,000
156 Haverford Dr Nashville, TN 37205
- Type:
- Single Family
- Sq.Ft.:
- 4,533
- Status:
- Active
- Beds:
- 5
- Lot size:
- 0.4 Acres
- Year built:
- 1950
- Baths:
- 4.00
- MLS#:
- 2645650
- Subdivision:
- West Meade Farms
ADDITIONAL INFORMATION
Fabulous 5 bedroom home on one of West Meade's coveted streets. Completely remodeled in 2014 with every amenity you would imagine. Kitchen opens to den with gas f/p, Extra-large luxurious primary suite with two separate walk-in closets. Park like back yard with screen porch and fire pit. Great home for entertaining. 15 min from BNA and downtown Nashville and minutes to Warner Parks. Showings start 4/24!
$4,175,000
4426 E Brookfield Ave Nashville, TN 37205
- Type:
- Single Family
- Sq.Ft.:
- 5,228
- Status:
- Active
- Beds:
- 5
- Lot size:
- 1.17 Acres
- Year built:
- 1954
- Baths:
- 5.00
- MLS#:
- 2647001
- Subdivision:
- Belle Meade
ADDITIONAL INFORMATION
Beautiful home on picturesque level lot on lovely Belle Meade street. Within walking distance of Edwin Warner Park and Cheekwood. Five bedrooms. Huge primary suite w/2 walk-in closets. Two bedrooms on main level. Large eat-in kitchen adjoins wonderful den with vaulted ceiling and opens to fabulous covered porch with ceiling heaters. Separate study. Open and light with windows across entire back of house. Amazing closets and storage throughout. Incredible fenced backyard. So much more with this very special property!
- Type:
- Other
- Sq.Ft.:
- 939
- Status:
- Active
- Beds:
- 1
- Year built:
- 1967
- Baths:
- 1.00
- MLS#:
- 2645181
- Subdivision:
- Windsor Tower
ADDITIONAL INFORMATION
Elegant, beautifully renovated & convenient 1/1 condo. This showstopping units features open kitchen with custom made solid cherry cabinets, SS appliances (including Meile dishwasher & LG range), lots of natural light, stunning hardwoods (no carpet), classic marble bath and much more. Building features 24/7 doorman, assigned carport parking, gorgeous community pool and a spacious dog park. A tenant w/lease is currently in place.
$1,650,000
625 Westover Dr Nashville, TN 37205
- Type:
- Single Family
- Sq.Ft.:
- 2,612
- Status:
- Active
- Beds:
- 4
- Lot size:
- 0.36 Acres
- Year built:
- 1935
- Baths:
- 3.00
- MLS#:
- 2644489
- Subdivision:
- Bransford Realty Belle Meade Golf Links
ADDITIONAL INFORMATION
A storybook home in the heart of Belle Meade Links! This classic Tudor home from the 1930's embodies the distinctive architectural style & charm surrounded by beautiful, well-manicured gardens both front and back. Step inside to the cozy & intimate living room featuring a stone fireplace, arched entryways, traditional hardwood floors, decorative moldings, & built-in bookcase. This 4 bedroom home possesses authentic charm in a quiet & walkable neighborhood while aiming to please with new landscaping, fresh paint throughout, updated fixtures, new HVAC on the second floor, & ample storage. Outside you will find a patio overlooking the beautiful yard that is enclosed with a privacy fence, creating the perfect oasis for relaxation and entertaining. Enjoy the incredible location near shops and restaurants as well as walking distance to Parmer Park and Belle Meade Country Club! Home is part of the Neighborhood Conservation zoning overlay.
- Type:
- Single Family
- Sq.Ft.:
- 1,756
- Status:
- Active
- Beds:
- 3
- Lot size:
- 0.91 Acres
- Year built:
- 1957
- Baths:
- 2.00
- MLS#:
- 2644038
- Subdivision:
- Brook Meade
ADDITIONAL INFORMATION
This home has been beautifully remodeled and includes 3 bedrooms and 2 full bathrooms all on 1 level. It features hardwood floors, quartz countertops, and stainless-steel appliances. The entire home features brand-new neutral paint as well as modern finishes and fixtures
$1,499,000
46 Concord Park E Nashville, TN 37205
- Type:
- Single Family
- Sq.Ft.:
- 4,156
- Status:
- Active
- Beds:
- 4
- Lot size:
- 0.13 Acres
- Year built:
- 1976
- Baths:
- 5.00
- MLS#:
- 2643755
- Subdivision:
- Sugartree
ADDITIONAL INFORMATION
Imagine the possibilities in this spacious cluster home with a blend of classic & modern features. True wood-paneled den, hardwood floors throughout, loaded with architectural details including marble fireplaces, French inspired doors & onyx countertop. The 10' ceilings & multiple french doors leading to an airy & inviting atmosphere on the side covered patio. Two ensuite bedrooms on the main level offers convenience & flexibility, especially for those preferring one-level living, while the two additional large bedroom suites upstairs provide ample space for guests or family members. Sugartree's convenient location near restaurants, shopping centers & hospitals makes this home not only beautiful but also practical for daily living. The amenities within the Sugartree neighborhood, such as the pool, clubhouse & tennis courts, offer opportunities for recreation and socializing. The presence of guarded security adds an extra layer of peace of mind for residents.
$1,290,000
218 Harding Pl Nashville, TN 37205
- Type:
- Single Family
- Sq.Ft.:
- 2,280
- Status:
- Active
- Beds:
- 4
- Lot size:
- 0.26 Acres
- Year built:
- 1928
- Baths:
- 2.00
- MLS#:
- 2644120
- Subdivision:
- Belle Meade Golf Links
ADDITIONAL INFORMATION
Charming, historic 1920's Tudor in sought after Belle Meade Links. With golf course views, a private back yard, detached garage, and zoned Julia Green, there's nothing quite like it. Classic arched doorways, plantation shutters, and built-in shelving all highlight the exceptional charm of this home. Additional features include a renovated kitchen and bathrooms, back patio with gas fire pit, tankless hot water heater, custom landscape design & irrigation system, and walking distance to parks and restaurants.
- Type:
- Single Family
- Sq.Ft.:
- 3,112
- Status:
- Active
- Beds:
- 4
- Lot size:
- 0.98 Acres
- Year built:
- 1963
- Baths:
- 2.00
- MLS#:
- 2643158
- Subdivision:
- West Meade Park
ADDITIONAL INFORMATION
All brick home with a full basement in the sought after neighborhood of West Meade Park. Situated on nearly an acre lot among the hills of West Meade; the property offers you privacy while still being at the center of all things Nashville. 3rd drive on Brookmont Terrace just off of Hwy 70 - directly across the street from Harding Sohr Fields. Boasting 4 bedrooms and 2 full baths on the main level plus a generous formal living room with dining room, a cozy den with a wood burning fireplace and eat in kitchen. The full basement has been partially finished to include a rec room, workshop and office. Exterior features include a beautiful park like setting with mature shade trees, paved drive and patio for entertaining. They don't build homes like this anymore - remodel this one to your taste or build a new one in this highly desired area.
$1,875,000
3610 Whitland Avenue Nashville, TN 37205
Open House:
Sunday, 4/28 2:00-4:00PM
- Type:
- Single Family
- Sq.Ft.:
- 2,570
- Status:
- Active
- Beds:
- 5
- Lot size:
- 0.28 Acres
- Year built:
- 1920
- Baths:
- 3.00
- MLS#:
- 2644673
- Subdivision:
- Whitland
ADDITIONAL INFORMATION
Purchased from the family that built it 104 years ago. This unique property is in one of Nashville's most desirable neighborhoods, with views of Elmington Park and West End Middle School, Great addition/remodel potential with rare separate parcel to build a backyard structure. The property includes a 2570 sqft. charming brick and stucco Tudor home with 5 bedrooms, 2.5 baths, hardwood floors, arched doorways, and a fireplace. The main level has 3 bedrooms,1.5 baths, a formal living and dining area, an updated kitchen with an island, built-in bar, a 200 sqft. covered side porch, a stone back patio and large backyard.The second level has a 2-room bedroom suite, a 2nd bedroom, kitchen, full bath, and a sitting/dining/gym area, and a 1450 Sqft. basement w/ multiple access Historic Zoning approval is required for any new structures or additions.Owner/Agent
$1,299,000
1219 Nichol Ln Nashville, TN 37205
- Type:
- Single Family
- Sq.Ft.:
- 1,789
- Status:
- Active
- Beds:
- 3
- Lot size:
- 0.4 Acres
- Year built:
- 1950
- Baths:
- 2.00
- MLS#:
- 2642884
- Subdivision:
- Belle Meade Highlands
ADDITIONAL INFORMATION
A charming, one-level gem, nestled on .40 acres along Belle Meade's coveted Nichol Lane. This tastefully renovated home is within walking distance to two Warner Parks entrances, Cheekwood, Percy Warner Golf Course, coffee shops and some of Nashvilles most beloved restaurants. Large dining room with extra large windows. Cozy hearth room with fireplace. Gourmet kitchen overlooking the flagstone patio and private backyard. Spacious primary bedroom with walk-in closet, renovated marble bathroom and french doors. This one is truly special.
$949,000
790 Rodney Dr Nashville, TN 37205
Open House:
Saturday, 4/27 1:00-3:00PM
- Type:
- Single Family
- Sq.Ft.:
- 2,513
- Status:
- Active
- Beds:
- 5
- Lot size:
- 0.98 Acres
- Year built:
- 1966
- Baths:
- 3.00
- MLS#:
- 2642445
- Subdivision:
- West Meade Hills
ADDITIONAL INFORMATION
Come See this Renovated Ranch home located in the heart of West Meade! Stunning Western Cedar Screened Porch overlooking the private backyard and concrete patio with all the deer. Freshly painted, Granite Counters, Stainless appliances, Stately Circular Driveway with Stone Mason Parking Area! Original Hardwood Floors, Crown Molding, Encapsulated Crawl Space, Updated Electrical. So many upgrades!
$3,989,000
410 Brook Hollow Rd Nashville, TN 37205
- Type:
- Single Family
- Sq.Ft.:
- 5,506
- Status:
- Active
- Beds:
- 5
- Lot size:
- 0.94 Acres
- Year built:
- 2024
- Baths:
- 7.00
- MLS#:
- 2642118
- Subdivision:
- West Meade
ADDITIONAL INFORMATION
Fantastic Opportunity to Customize this Elegant Home on a Beautiful Acre Lot in West Meade. Flexible Floor Plan with Options for Expandable Space to Suit Anyone's Needs.Thoughtfully Designed with Owner’s Retreat and Guest Suite on the Main Level along with a Great Room and Separate Office/Study. Large Covered Porch with Fireplace overlooking Spacious Rear Yard with Mature Trees. Second Floor Has Options for Theatre or Game Room/ Bonus Space. Every Bedroom has a Spacious EnSuite Bath with Ample Closets for Storage. Over 1500 square feet of Unfinished Space that could be Customized. Unique Opportunity to Make Selections and Finish to suit your needs.
$3,995,000
6045 Bresslyn Road Nashville, TN 37205
- Type:
- Single Family
- Sq.Ft.:
- 6,624
- Status:
- Active
- Beds:
- 5
- Lot size:
- 1.53 Acres
- Year built:
- 2008
- Baths:
- 6.00
- MLS#:
- 2641598
- Subdivision:
- West Meade / Hillwood
ADDITIONAL INFORMATION
Spectacular West Meade / Hillwood Home situated on over 1 & 1/2 Half Wooded, Peaceful & Level Acres - Plenty of Room for the Entire Family - Front & Rear Staircases - Spacious Main Level Master Suite overlooking a Beautiful Back Yard + 2nd Suite on First Floor - Separate Living & Formal Dining Rooms - Large Professionally Equipped Kitchen Opens to the Breakfast Area and Great Room / Den Showcased by a Soaring / Beamed Ceiling, Fireplace & Built-in Shelving - Smoothly Transition from the Den/Great Room or the Living Room onto an Incredible & Expansive - Over 900 Square Foot - Screened Porch w/an Additional (3rd) Fireplace - Outdoor Features include a Large Flagstone Patio with Covered & Built-in Grilling area & FirePit as well - Upper Level has 3 Additional Bedroom Suites w/Attached Baths & Large Closets + Loft/Office Area, Bonus Room - Separate Media Room - Tremendous Storage as well! All this (AND MORE) + 4 CAR GARAGE - PERFECT lot to Add Your Luxury Pool - Incredible Home!
Andrea D. Conner, License 344441, Xome Inc., License 262361, AndreaD.Conner@xome.com, 844-400-XOME (9663), 751 Highway 121 Bypass, Suite 100, Lewisville, Texas 75067


Listings courtesy of RealTracs MLS as distributed by MLS GRID, based on information submitted to the MLS GRID as of {{last updated}}.. All data is obtained from various sources and may not have been verified by broker or MLS GRID. Supplied Open House Information is subject to change without notice. All information should be independently reviewed and verified for accuracy. Properties may or may not be listed by the office/agent presenting the information. The Digital Millennium Copyright Act of 1998, 17 U.S.C. § 512 (the “DMCA”) provides recourse for copyright owners who believe that material appearing on the Internet infringes their rights under U.S. copyright law. If you believe in good faith that any content or material made available in connection with our website or services infringes your copyright, you (or your agent) may send us a notice requesting that the content or material be removed, or access to it blocked. Notices must be sent in writing by email to DMCAnotice@MLSGrid.com. The DMCA requires that your notice of alleged copyright infringement include the following information: (1) description of the copyrighted work that is the subject of claimed infringement; (2) description of the alleged infringing content and information sufficient to permit us to locate the content; (3) contact information for you, including your address, telephone number and email address; (4) a statement by you that you have a good faith belief that the content in the manner complained of is not authorized by the copyright owner, or its agent, or by the operation of any law; (5) a statement by you, signed under penalty of perjury, that the information in the notification is accurate and that you have the authority to enforce the copyrights that are claimed to be infringed; and (6) a physical or electronic signature of the copyright owner or a person authorized to act on the copyright owner’s behalf. Failure t
Nashville Real Estate
The median home value in Nashville, TN is $328,495. This is higher than the county median home value of $264,400. The national median home value is $219,700. The average price of homes sold in Nashville, TN is $328,495. Approximately 42.31% of Nashville homes are owned, compared to 45.24% rented, while 12.45% are vacant. Nashville real estate listings include condos, townhomes, and single family homes for sale. Commercial properties are also available. If you see a property you’re interested in, contact a Nashville real estate agent to arrange a tour today!
Nashville, Tennessee 37205 has a population of 454,949. Nashville 37205 is less family-centric than the surrounding county with 24.04% of the households containing married families with children. The county average for households married with children is 28.59%.
The median household income in Nashville, Tennessee 37205 is $59,787. The median household income for the surrounding county is $53,419 compared to the national median of $57,652. The median age of people living in Nashville 37205 is 34.3 years.
Nashville Weather
The average high temperature in July is 89.01 degrees, with an average low temperature in January of 27.6 degrees. The average rainfall is approximately 51.17 inches per year, with 5.51 inches of snow per year.
