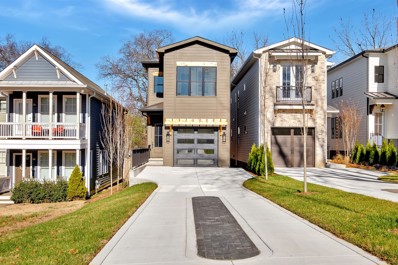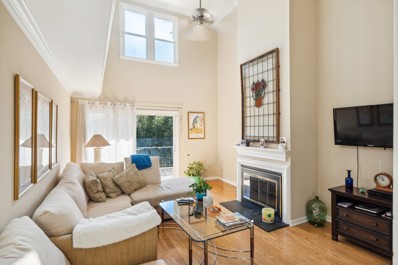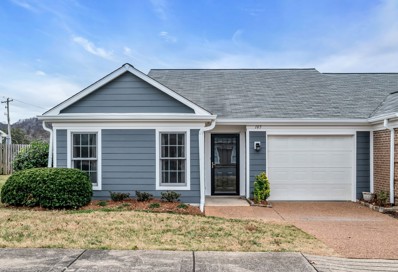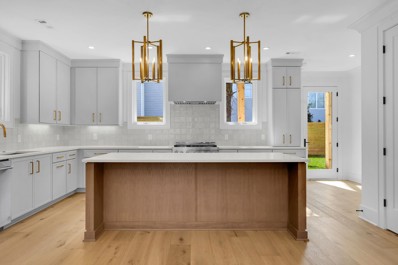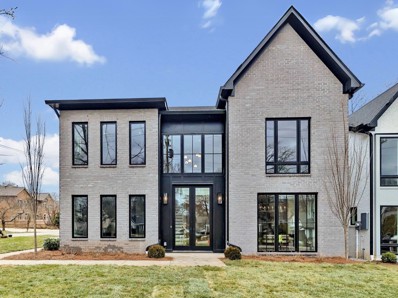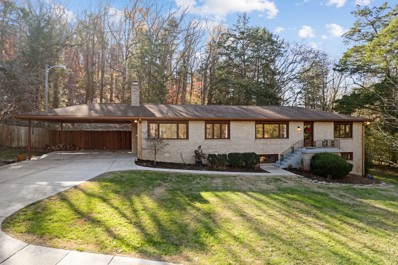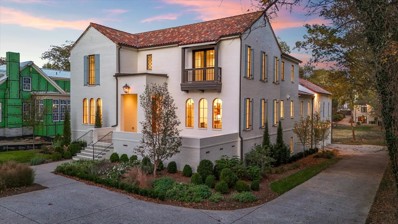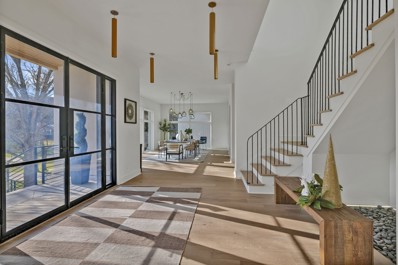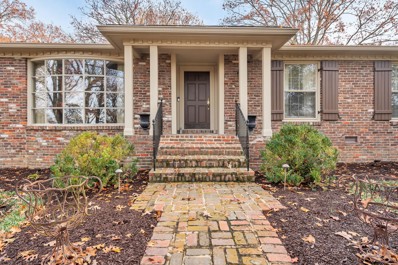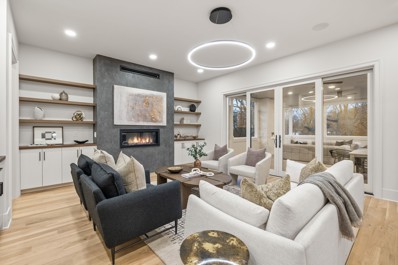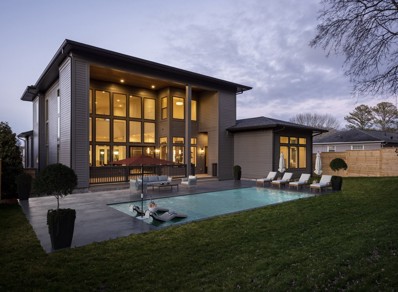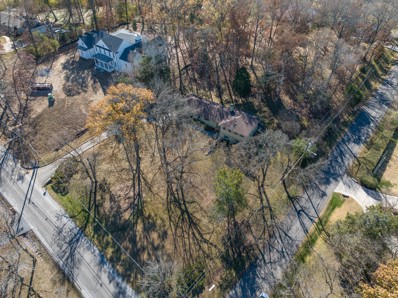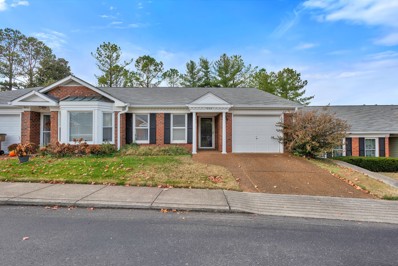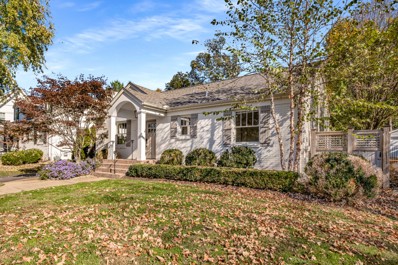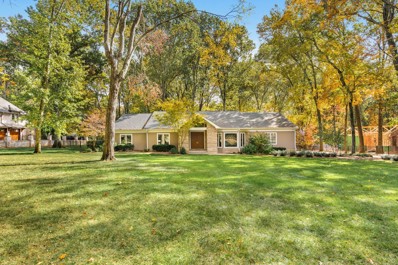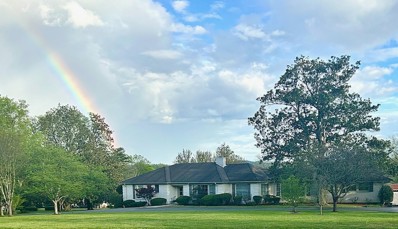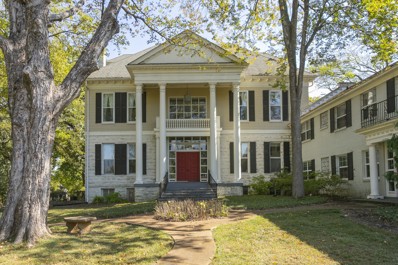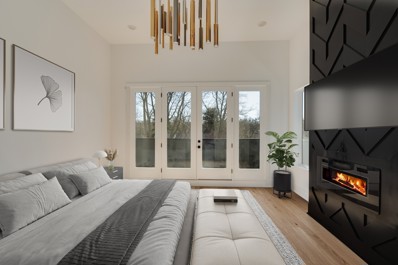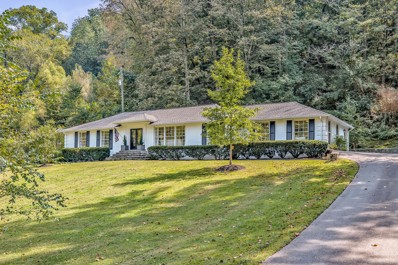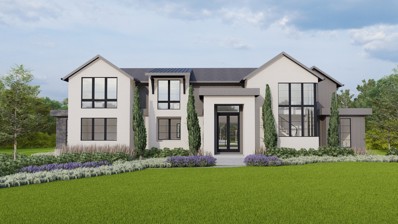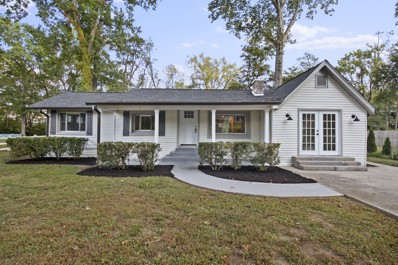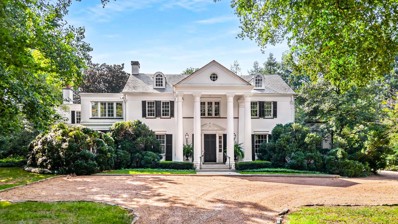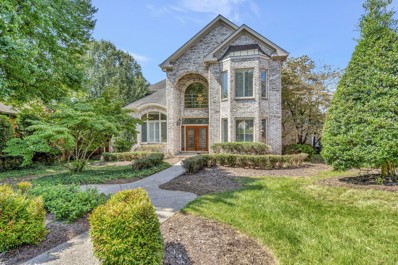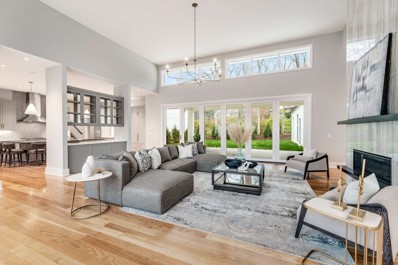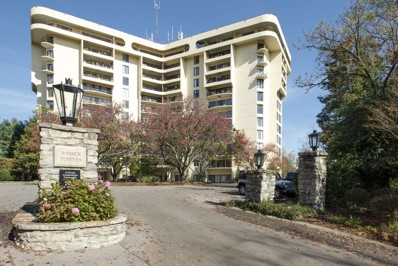Nashville TN Homes for Sale
$1,035,000
3504b Wrenwood Ave Nashville, TN 37205
- Type:
- Single Family-Detached
- Sq.Ft.:
- 2,438
- Status:
- Active
- Beds:
- 3
- Year built:
- 2023
- Baths:
- 3.00
- MLS#:
- 2603780
- Subdivision:
- Sylvan Park
ADDITIONAL INFORMATION
True Luxury New Construction in Sylvan Park. ONLY 1 LEFT!!! 4 Unique Gorgeous Detached HPR Homes Built for this Exclusive Project. Individually Designed w/Luxury Finishes, 10 Ft Ceilings, Open Concept Gourmet Kitchens, Two Family Rooms, 3 Full Suites, Optional Office Space Up, Screened Porch, Foam Insulation, Designer Lighting, Emtek Hardware, Solid Core Doors, One Car Attached Garage & Fenced Courtyard back yard. Great Lock and Go and/or Investment Property! Richland Creek Greenway is Just Steps out the front door,Walk/Bike to Dining, Shopping, Vanderbilt or Belmont &10 minutes to Downtown Nashville.** 5,000 credit available toward buyer's closing costs and pre-paids with acceptable offer and use of preferred lender, credit not to exceed 1% of loan amount.
- Type:
- Condo
- Sq.Ft.:
- 2,480
- Status:
- Active
- Beds:
- 3
- Lot size:
- 0.01 Acres
- Year built:
- 1976
- Baths:
- 3.00
- MLS#:
- 2639315
- Subdivision:
- Richmeade
ADDITIONAL INFORMATION
Sought after Richmeade Place condo with the master on the 1st Floor.and 2 car garage (1 of only 8 with the master on the 1st floor). This 2444 sqft unit has 3 bedrooms, 3 bath, and has great bones. All of the windows were replaced in 2012, one new HVAC and hot water heater replaced in the last 6 months, one bath has been completely renovated. Just minutes to I-440 with easy access to the airport and all of Nashville's most popular spots. This condo is just waiting for you to add your personal touch and make it your own. Being sold as is, all needed work is cosmic. Owner is negotiable.
$399,999
105 Cloister Dr Nashville, TN 37205
- Type:
- Other
- Sq.Ft.:
- 1,385
- Status:
- Active
- Beds:
- 2
- Lot size:
- 0.03 Acres
- Year built:
- 1983
- Baths:
- 2.00
- MLS#:
- 2606031
- Subdivision:
- The Cloister At St Henry
ADDITIONAL INFORMATION
Perfect one level living in the Cloister at St. Henry, a West Nashville 55+ community. Convenient to restaurants, grocery stores, shopping, movie theaters, Belle Meade Plantation, Bellevue One Place and the Warner Parks. Active 55+ community with a walking trail, pool and Clubhouse steps from this unit. This larger 2-bedroom floor plan boasts a phenomenal layout, offering two living spaces that maximizes functionality and comfort. Lots of natural light. Renovated white kitchen with granite. A large primary suite with an updated bathroom. A second rear bedroom and hall bath. New HVAC in September 2022. Double pane windows that pull down for easy cleaning. Fenced rear patio for privacy. One car attached garage. Monthly maintenance fees provide basic cable TV, mowing and leaf removal, and common area maintenance and landscaping for Clubhouse, pool, entrances and parking islands. Don't miss this wonderful place to call your home.
$1,640,000
201 Kenner Ave Nashville, TN 37205
- Type:
- Single Family-Detached
- Sq.Ft.:
- 3,293
- Status:
- Active
- Beds:
- 4
- Year built:
- 2024
- Baths:
- 5.00
- MLS#:
- 2633071
- Subdivision:
- Kenner Manor
ADDITIONAL INFORMATION
New construction with a prime location. Upon entry you will find the living room with a fireplace open to the dining room & kitchen. The kitchen features a large island with seating, gas range with vented hood, and large walk-in pantry. A first floor guest suite can be found towards the back of the home with views of the rear fenced backyard. The attached 2-car garage has home access through the mudroom near the first floor powder room. Upstairs you will find the primary bedroom & ensuite including double vanities, soak tub, tiled shower, private walk-in closet and access to the laundry room. Two bedrooms flank the rear of the home with a shared bathroom between including dual vanities. A spacious bonus room w/bar including a beverage fridge & hall powder room complete the second level. Come explore the easy access to nearby restaurants, the greenway, shopping and discover all the offerings this home offers!
$1,640,000
203 Kenner Ave Nashville, TN 37205
- Type:
- Single Family-Detached
- Sq.Ft.:
- 3,357
- Status:
- Active
- Beds:
- 4
- Year built:
- 2024
- Baths:
- 6.00
- MLS#:
- 2624850
- Subdivision:
- Kenner Manor
ADDITIONAL INFORMATION
Brand new all-brick home ideally situated in Green Hills on a corner lot. Step through the double door glass entry doors into a welcoming 2-story foyer, graced w/hardwd floors. To the left, discover a versatile guest suite or office, while to the right an informal dining area awaits w/floor-to-ceiling windows. The kitchen boasts a fully functional island w/seating & a KitchenAid gas range paired w/a vented hood. The LR offers convenient backyard access & feat. a gas fireplace w/a mantle. Access the 2-car rear-entry garage conveniently located near the main flr half bath/drop zone. Upstairs retreat to the primary w/ensuite, complete w/double vanities, soak tub, tiled shower & walk-in closet. 2 additional bedrms w/private bathrms, a laundry rm & bonus rm w/a powder room complete the upper level. Outside in addition to the driveway is an extended brick parking pad & sidewalk leading to the front entry. Easy access to nearby restaurants, and the greenway, shopping! Zoned for Julia Green.
$1,249,000
6559 Brownlee Dr Nashville, TN 37205
- Type:
- Single Family
- Sq.Ft.:
- 2,710
- Status:
- Active
- Beds:
- 3
- Lot size:
- 1.79 Acres
- Year built:
- 1962
- Baths:
- 3.00
- MLS#:
- 2600210
- Subdivision:
- West Meade Estates
ADDITIONAL INFORMATION
Mid century gem on one of the largest, most unique lots in West Meade! This gated private home is set back 70 yards from the street and is surrounded by a park-like front yard, forested backyard and a flowing creek alongside and within the property line. The home has been tastefully renovated with beautiful hardwood floors, a large but cozy den with a wood burning fireplace. Spacious open floor plan with Kitchen, dining area and family room all inclusive. Gorgeous Soapstone counter tops in the kitchen, a beautiful island, maple cabinetry, top of the line appliances and an extra large pantry that could also be used as a breakfast nook or office space. 2 bds. and 1 1/2 baths on Main level. Baths were renovated in 2017. Primary bedroom and bath are downstairs along with a workout room/nursery or office. Primary bath and flooring renovated in 2022. No flood insurance required.
$4,699,999
438 Lynnwood Blvd Nashville, TN 37205
- Type:
- Single Family
- Sq.Ft.:
- 7,881
- Status:
- Active
- Beds:
- 6
- Lot size:
- 0.8 Acres
- Year built:
- 2023
- Baths:
- 7.00
- MLS#:
- 2635348
- Subdivision:
- Belle Meade
ADDITIONAL INFORMATION
This brand new Mediterranean-style home, reminiscent of the historic cottages on Sea Island, is one of only a few new construction homes in Belle Meade. Pending Belle Meade approval, the lot is primed to accommodate an approx.16'x32' future pool while leaving plenty of lawn space for outdoor enjoyment. Elevator-ready for convenience & accessibility, this home features an expansive main level w primary suite, guest suite, formal dining, and open concept living space. The kitchen includes custom inset cabinetry, paneled appliances, Wolf gas range, scullery w fridge and dishwasher, and oversized dual islands providing ample counter space for casual dining. 2nd level features 3 en suite bedrooms plus a bonus room. The walkout basement is the perfect teen or in-law suite with additional outdoor living space and an elevator shaft (elevator not included).
$4,999,999
6324 East Valley Rd Nashville, TN 37205
- Type:
- Single Family
- Sq.Ft.:
- 7,118
- Status:
- Active
- Beds:
- 6
- Lot size:
- 2.41 Acres
- Year built:
- 2023
- Baths:
- 7.00
- MLS#:
- 2599996
- Subdivision:
- West Meade/hillwood
ADDITIONAL INFORMATION
NEW PRICE! New Scandi modern construction by Province Builders on one of the most desirable streets and lots in West Meade. This 6 bedroom, 6.5 bath home (each bedroom is an en-suite) has room for everyone. If a fabulous outdoor living space including a pool, kitchen, gas fireplace, porte-cochere, and a very private backyard is on your list, then you will love this home! Built to entertain, but lives like your very own dream home sweet home!
$1,215,000
766 West Meade Dr Nashville, TN 37205
- Type:
- Single Family
- Sq.Ft.:
- 2,500
- Status:
- Active
- Beds:
- 3
- Lot size:
- 1.23 Acres
- Year built:
- 1963
- Baths:
- 2.00
- MLS#:
- 2598626
- Subdivision:
- West Meade Estates
ADDITIONAL INFORMATION
This is not your average ranch house. This two-owner home was meticulously built by the original owner using repurposed bricks from the Maxwell House Hotel (bricks circa 1869). It has been thoughtfully renovated over the last 16 years by the current owners which includes: a custom kitchen remodel w/Sub-Zero ice maker & fridge, Wolf gas cook-top, Thermador double ovens+warming drawer; completely renovated bathrooms, bedroom closets that feature Closets By Design built-ins, 17x19 The Porch Company screened porch w/fireplace, stone paver patio, new asphalt driveway, a garage renovation that would rival any garage in Nashville. No detail has been overlooked. We haven't even mentioned the 1.23 acre parklike yard. Please see documents below for a complete list of seller improvements. HVAC (2016), water heater (2022), garage reno (2023), driveway (2022). Conveniently located six minutes from Starbucks and Nashville West.
$2,390,000
6718 Fleetwood Dr Nashville, TN 37205
- Type:
- Single Family
- Sq.Ft.:
- 5,127
- Status:
- Active
- Beds:
- 5
- Lot size:
- 0.92 Acres
- Year built:
- 2023
- Baths:
- 6.00
- MLS#:
- 2639073
- Subdivision:
- Hillwood Estates
ADDITIONAL INFORMATION
Custom designed by Ashley Rohe Interiors, this new construction home is the perfect blend of tradition & modernity where exceptional craftsmanship seamlessly intertwines with contemporary elegance. Nestled on a beautiful 1 acre lot in highly sought-after Hillwood Estates, the first floor boasts a grand entrance, separate office & spacious dining room. The kitchen is a culinary delight showcasing a statement island, ample cabinetry & high-end appliances. It effortlessly connects to dining & living areas highlighting a stunning gas fireplace + the expansive screened porch extends the living space outdoors. The primary suite is its own private retreat - enjoy separate walk-in closets & a luxurious bath w/ an accent wall behind the tub & hand-crafted tile in the shower featuring a linear drain. The second level includes 4 bedrooms, one of which could be a bonus room, each w/ en-suite baths. The backyard is a private, treed sanctuary just minutes from all of the conveniences of Nashville!
$2,495,000
107 Cheekwood Terrace Nashville, TN 37205
- Type:
- Single Family
- Sq.Ft.:
- 5,150
- Status:
- Active
- Beds:
- 5
- Lot size:
- 0.97 Acres
- Year built:
- 2023
- Baths:
- 5.00
- MLS#:
- 2633606
- Subdivision:
- Belle Meade Highlands
ADDITIONAL INFORMATION
Belle Meade Highlands contemporary. This one is Pool ready & Recently landscaped, Don't miss this stunning contemporary home from Paros Group. Features include: main floor primary & in-law suite + elevator, 3-car garage, 2 designated offices, additional storage space or home gym, bold modern elevation, wide-plank hardwood flooring throughout, impressive great room w/ soaring ceilings & windows, tons of natural light, custom trim features, massive island / breakfast counter w/ chef's kitchen, working pantry, panel-front fridge freezer, design-driven lighting & tile, clean & elegant color palette! And zoned for Julia Green! Open House Sunday 4/28 2-4pm
$995,000
719 Greeley Dr Nashville, TN 37205
- Type:
- Single Family
- Sq.Ft.:
- 2,607
- Status:
- Active
- Beds:
- 3
- Lot size:
- 1.28 Acres
- Year built:
- 1956
- Baths:
- 2.00
- MLS#:
- 2594265
- Subdivision:
- Hillwood Estates
ADDITIONAL INFORMATION
Gorgeous, corner estate lot with 1.28 acres and mature trees. Property being sold for lot value only.
$375,000
804 Marquette Dr Nashville, TN 37205
- Type:
- Condo
- Sq.Ft.:
- 1,444
- Status:
- Active
- Beds:
- 3
- Lot size:
- 0.03 Acres
- Year built:
- 1988
- Baths:
- 2.00
- MLS#:
- 2592276
- Subdivision:
- The Cloister At St Henry
ADDITIONAL INFORMATION
Cloister at St. Henry is a wonderful 55+ community. This property was just updated with new flooring, renovated bathrooms, fresh paint, hardware and fixtures. One level living with a flexible floorplan. Private patio. HOA fee includes basic cable TV, trash service, and access to a heated outdoor pool, library, walking trails and clubhouse.
$1,550,000
212 Leonard Ave Nashville, TN 37205
- Type:
- Single Family
- Sq.Ft.:
- 2,672
- Status:
- Active
- Beds:
- 4
- Lot size:
- 0.2 Acres
- Year built:
- 1949
- Baths:
- 3.00
- MLS#:
- 2588086
- Subdivision:
- Whitland/w End
ADDITIONAL INFORMATION
Easy, 'loft-style' living in this one-story home: skylit interiors, volume ceilings, finished wood floors. Sought-after Historic Whitland/West End Neighborhood with tree-shaded sidewalks and convenient to Elmington Park. Primary plus two bedrooms in the main structure with a new garage and studio with a full bath above, hardwood floors, and great views. New patio and small private garden spot in back. Second level sq . ft. is finished guest suite/studio above garage. Owner/agent.
$1,200,000
6049 Robin Hill Rd Nashville, TN 37205
- Type:
- Single Family
- Sq.Ft.:
- 3,695
- Status:
- Active
- Beds:
- 5
- Lot size:
- 1 Acres
- Year built:
- 1995
- Baths:
- 4.00
- MLS#:
- 2613579
- Subdivision:
- West Meade Village
ADDITIONAL INFORMATION
Welcome to 6049 Robin Hill – a beautifully maintained home that radiates warmth and charm. This residence effortlessly combines modern comforts with classic style. From the well-kept exterior to the inviting interiors, this house is a picture of timeless elegance.Inside, you'll find a bright and open space, with hardwood floors and stylish fixtures. The living, dining, and kitchen areas flow seamlessly, creating a welcoming atmosphere. The main level primary suite comes with a luxurious ensuite bathroom and a walk-in closet. Step outside to a private backyard – perfect for gatherings or quiet moments surrounded by greenery.Conveniently located near amenities, schools, and parks, this home offers easy access to major roads for a hassle-free commute. With attention to detail evident in every corner, 6049 Robin Hill is not just a house; it's a well-kept haven
$3,600,000
401 W Hillwood Dr Nashville, TN 37205
- Type:
- Single Family
- Sq.Ft.:
- 3,845
- Status:
- Active
- Beds:
- 4
- Lot size:
- 3.55 Acres
- Year built:
- 1957
- Baths:
- 5.00
- MLS#:
- 2613637
- Subdivision:
- Hillwood Estates
ADDITIONAL INFORMATION
Once in a lifetime opportunity! 3.5 acres overlooking Hillwood Country Club Golf Course. Single level home with Pool, Pool House and your very own Tennis Court. Beautiful Mostly level lot.
$615,000
444 Bowling Ave Nashville, TN 37205
- Type:
- Condo
- Sq.Ft.:
- 1,932
- Status:
- Active
- Beds:
- 3
- Lot size:
- 0.06 Acres
- Year built:
- 1964
- Baths:
- 2.00
- MLS#:
- 2585117
- Subdivision:
- Bellwood Terrace
ADDITIONAL INFORMATION
Nestled in the heart of Green Hills this meticulously preserved historic home brings classic charm and thoughtful updates which offers a unique blend of history and contemporary comfort. This historic gem showcases its soaring ceilings, unique features including custom bookshelves and hardwood floors throughout. Oversized bedrooms, living room and dining area. The three spacious bedrooms, each have their own unique character and two have their own fireplace. The kitchen has been tastefully updated with quartz counter tops, new cabinets, appliances and backsplash. Enjoy living only minutes from Vanderbilt, close to downtown Nashville and a 5 minutes drive to everything Green Hill has to offer including Traders Joes and the Green Hills mall. Walk to Elmington Park and only minutes from I-440. This property has been lovingly maintained and is move-in ready for a new family. Property is available for conventional financing.
$1,299,000
4001 Woodmont Blvd Nashville, TN 37205
- Type:
- Single Family
- Sq.Ft.:
- 4,134
- Status:
- Active
- Beds:
- 4
- Lot size:
- 0.37 Acres
- Year built:
- 2023
- Baths:
- 5.00
- MLS#:
- 2643011
- Subdivision:
- Green Hills
ADDITIONAL INFORMATION
Move In Ready Spectacular modern new construction in perfect Green Hills location on prominent corner lot. Seconds to everything Green Hills, West End, & Belle Meade, this sophisticated 4100+ SF home features Jenn Air appliances in the kitchen including a gas range plus a "hide away" pantry, ceramic tile, real hardwood floors throughout, an ice maker & bev fridge in the bonus room, 2 laundry rooms, tankless water heater, & even a dedicated pet washing station. Additionally, we feature a 2-car garage, covered roof deck, trex decking, fenced in private yard overlooked by a 2 balconies, & hand-picked luxury Restoration Hardware lighting. Rear 2-car garage. This home will impress! This is a great opportunity to not only get the Green Hills house and location you've always wanted, and enjoy INSTANT EQUITY. This is one of the lowest $PSF for new construction in the zipcode. Owner-occupied short term rental opportunity available if individual owns both units A and B.
$1,375,000
6573 Rolling Fork Dr Nashville, TN 37205
- Type:
- Single Family
- Sq.Ft.:
- 3,062
- Status:
- Active
- Beds:
- 4
- Lot size:
- 1.59 Acres
- Year built:
- 1960
- Baths:
- 3.00
- MLS#:
- 2632110
- Subdivision:
- West Meade Farms
ADDITIONAL INFORMATION
Patsy Cline “dream home” as featured in 1985 film “Sweet Dreams” feat. Jessica Lange & Ed Harris. Tucked on a quiet, tree-lined, dead end street w/neighborhood events for holidays, the Rolling Fork Community is one of West Meade’s best kept secrets. Immerse yourself in luxury at this meticulously updated ranch home nestled in the hills of West Meade. Situated on a sprawling 1.58-acre lot, this brick gem flawlessly blends modern elegance w/ timeless allure. Crafted by a skilled interior designer, every detail oozes sophistication. Enter to find 4 spacious bedrooms, a dedicated office, & plenty of built-ins ensuring harmony & order. Outside, enjoy your private oasis w/ lush greenery, a charming turfed backyard, & a welcoming patio for outdoor gatherings. Conveniently located near Nashville West & Belle Meade amenities, w/ downtown Nashville just a short drive away. Spanning over 3,000 square feet, this home boasts a seamless layout w/ ample storage & modern comforts. HVAC units 2 & 4 yr
$4,800,000
310 Jocelyn Hollow Cir Nashville, TN 37205
- Type:
- Single Family
- Sq.Ft.:
- 7,188
- Status:
- Active
- Beds:
- 5
- Lot size:
- 1.04 Acres
- Year built:
- 2024
- Baths:
- 6.00
- MLS#:
- 2612036
- Subdivision:
- West Meade Farms
ADDITIONAL INFORMATION
Show-stopping residence nestled on a 1.04-acres in the highly sought-after West Meade neighborhood of Nashville. The main residence spans a spacious 6750 SF complemented by a 438 SF pool house with a full bath & storage. (Pool house SF has been added to 2nd floor SF) The main level offers open-concept living, seamlessly merging the living, dining, & kitchen areas. There's also a fully equipped prep kitchen & pantry, as well as a dedicated office space. The magnificent main-level primary suite is complete with a spa-like bath & enviable closet. First level also has a guest bedroom with en-suite bath. The second level has three more beds & baths, accompanied by a large recreation room featuring a wet bar (could be 6th bedroom) & access to the rooftop deck. Elevating the outdoor experience, the residence also offers large covered patio with outdoor kitchen. The focal point of the outdoor space is a captivating pool, complemented by a pool house and spa. Delivers late 2024.
- Type:
- Single Family
- Sq.Ft.:
- 1,756
- Status:
- Active
- Beds:
- 3
- Lot size:
- 0.62 Acres
- Year built:
- 1950
- Baths:
- 2.00
- MLS#:
- 2571539
- Subdivision:
- Highlands Of Belle Meade
ADDITIONAL INFORMATION
Charming, One-Level Home in West Nashville! Nestled on a generous, level lot. This beautifully updated residence boasts an array of modern amenities with an Open Floorplan. Bask in abundant natural light throughout the home, accentuating the new flooring. The heart of the home, an updated kitchen, features brand-new appliances and contemporary finishes. Retreat to the vaulted primary bedroom for a touch of luxury. Both bathrooms have been meticulously renovated, offering modern comforts. Step outside to a spacious backyard, perfect for gatherings or serene relaxation. Additional updates include a new roof, newer windows, ensuring peace of mind for years to come. Located in a prime location, enjoy the convenience of Nashville's attractions, shopping, and dining. Don't miss this gem!
$9,000,000
405 Belle Meade Blvd Nashville, TN 37205
- Type:
- Single Family
- Sq.Ft.:
- 5,399
- Status:
- Active
- Beds:
- 3
- Lot size:
- 1.74 Acres
- Year built:
- 1922
- Baths:
- 6.00
- MLS#:
- 2633679
- Subdivision:
- Bransford/belle Meade
ADDITIONAL INFORMATION
A true Belle Meade Classic. This southern and timeless masterpiece is situated on one of Nashville's most prestigious streets. Upon entry of the drive, you are greeted by the mature trees which lead you to the grand entrance of the estate. Large living room that open up to one of the many porches, traditional grand dining room. The kitchen has double ovens, warming drawer, an ice maker, and a large prep space. The Primary Suite offers a sitting room just off of the bed, two walk in closets, and separate bathrooms within the suite. It also features an additional room that is currently being used as a study. Separate washer and dryer in the primary suite. The Guest House features two bedrooms, a kitchenette and an office space. Enjoy the pristine grounds that truly feels like you are in a movie. This estate is a must see. Photos do not do it justice.
$1,700,000
37 Erwin Ct Nashville, TN 37205
- Type:
- Single Family
- Sq.Ft.:
- 4,867
- Status:
- Active
- Beds:
- 5
- Lot size:
- 0.31 Acres
- Year built:
- 1993
- Baths:
- 5.00
- MLS#:
- 2602443
- Subdivision:
- Whitworth
ADDITIONAL INFORMATION
4867 sq ft of exquisite living space sits in a choice cul-de-sac location within coveted Whitworth! In this gated community, you will enjoy close proximity to Vanderbilt, Belmont, Lipscomb as well as all the major hospitals - truly an amazing location. 3 gated entrances, lush landscaping, scenic lakes and alley garage service access make Whitworth one of Nashville's most desirable neighborhoods. With two spacious bedrooms on the main floor featuring en-suite bathrooms, and three large bedrooms upstairs, there is ample space for an office/playroom/studio - your call! This home has an open view from the foyer to the kitchen and family room giving a great feel for its open space approach. Featuring built-in bookcases, gas fireplace, central vacuum, a dumbwaiter and 10+ foot ceilings throughout, this home boasts an eat-in kitchen as well as a spectacular dining room for entertaining and special occasions. A three car garage and brick outdoor terrace completes this highly desirable home.
$3,250,000
6532 Jocelyn Hollow Rd Nashville, TN 37205
- Type:
- Single Family
- Sq.Ft.:
- 6,348
- Status:
- Active
- Beds:
- 4
- Lot size:
- 0.96 Acres
- Year built:
- 2022
- Baths:
- 7.00
- MLS#:
- 2559476
- Subdivision:
- West Meade Farms
ADDITIONAL INFORMATION
BUYER"S HOUSE DID NOT SELL!!!! Back on the market. NEW CONSTRUCTION one level home on .96-acres is situated in a tranquil setting to help you rejuvenate and relax. With every amenity you could desire - four en suite bedrooms, plus pool bath, a full bath in bonus room. Bonus room could be easily converted into an in-law suite. As well as a powder bath, Chef's Kitchen, Decadent Primary Bath that will make you want to stay home. Come see this fantastic house for yourself!!! A Classically inspired contemporary home designed and built by two of Nashville's best, Architect Preston Quirk and Interior Designer Mary Follin.
- Type:
- Other
- Sq.Ft.:
- 1,443
- Status:
- Active
- Beds:
- 2
- Lot size:
- 0.02 Acres
- Year built:
- 1973
- Baths:
- 2.00
- MLS#:
- 2637926
- Subdivision:
- Wessex Towers
ADDITIONAL INFORMATION
Conveniently located high-rise condo with updated kitchen and bathrooms. The open floor plan boasts incredible views of the city, rolling hills and the private community pool. Some updates include high end cabinetry in the kitchen and both full bathrooms, stainless steel appliances, tiled floors, tiled showers, and brand new carpet in the bedrooms. This rare and highly sought after unit has it's own private washer/dryer connection as many units must utilize the community laundry facility. Wessex Towers HOA includes 24 hour concierge, cable, electric, water, internet and sewage.
Andrea D. Conner, License 344441, Xome Inc., License 262361, AndreaD.Conner@xome.com, 844-400-XOME (9663), 751 Highway 121 Bypass, Suite 100, Lewisville, Texas 75067


Listings courtesy of RealTracs MLS as distributed by MLS GRID, based on information submitted to the MLS GRID as of {{last updated}}.. All data is obtained from various sources and may not have been verified by broker or MLS GRID. Supplied Open House Information is subject to change without notice. All information should be independently reviewed and verified for accuracy. Properties may or may not be listed by the office/agent presenting the information. The Digital Millennium Copyright Act of 1998, 17 U.S.C. § 512 (the “DMCA”) provides recourse for copyright owners who believe that material appearing on the Internet infringes their rights under U.S. copyright law. If you believe in good faith that any content or material made available in connection with our website or services infringes your copyright, you (or your agent) may send us a notice requesting that the content or material be removed, or access to it blocked. Notices must be sent in writing by email to DMCAnotice@MLSGrid.com. The DMCA requires that your notice of alleged copyright infringement include the following information: (1) description of the copyrighted work that is the subject of claimed infringement; (2) description of the alleged infringing content and information sufficient to permit us to locate the content; (3) contact information for you, including your address, telephone number and email address; (4) a statement by you that you have a good faith belief that the content in the manner complained of is not authorized by the copyright owner, or its agent, or by the operation of any law; (5) a statement by you, signed under penalty of perjury, that the information in the notification is accurate and that you have the authority to enforce the copyrights that are claimed to be infringed; and (6) a physical or electronic signature of the copyright owner or a person authorized to act on the copyright owner’s behalf. Failure t
Nashville Real Estate
The median home value in Nashville, TN is $328,495. This is higher than the county median home value of $264,400. The national median home value is $219,700. The average price of homes sold in Nashville, TN is $328,495. Approximately 42.31% of Nashville homes are owned, compared to 45.24% rented, while 12.45% are vacant. Nashville real estate listings include condos, townhomes, and single family homes for sale. Commercial properties are also available. If you see a property you’re interested in, contact a Nashville real estate agent to arrange a tour today!
Nashville, Tennessee 37205 has a population of 454,949. Nashville 37205 is less family-centric than the surrounding county with 24.04% of the households containing married families with children. The county average for households married with children is 28.59%.
The median household income in Nashville, Tennessee 37205 is $59,787. The median household income for the surrounding county is $53,419 compared to the national median of $57,652. The median age of people living in Nashville 37205 is 34.3 years.
Nashville Weather
The average high temperature in July is 89.01 degrees, with an average low temperature in January of 27.6 degrees. The average rainfall is approximately 51.17 inches per year, with 5.51 inches of snow per year.
