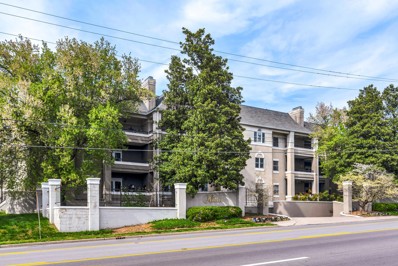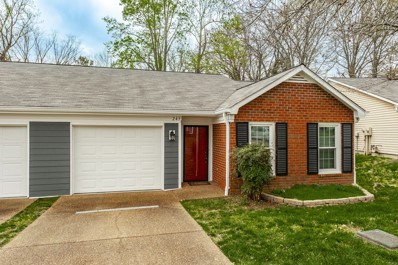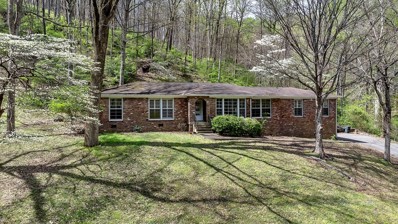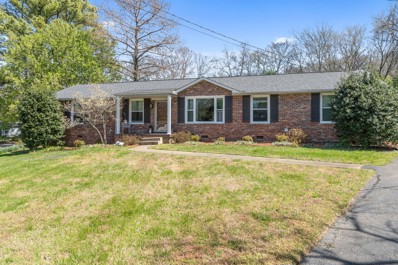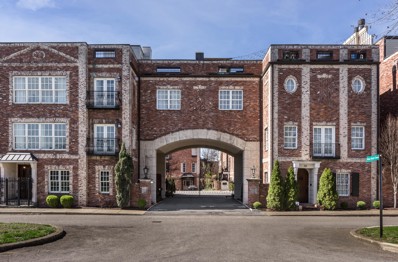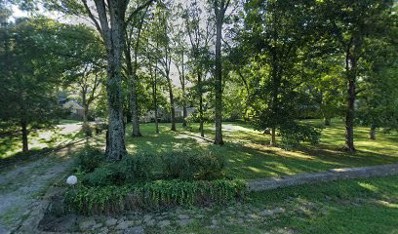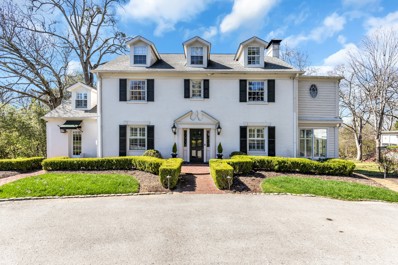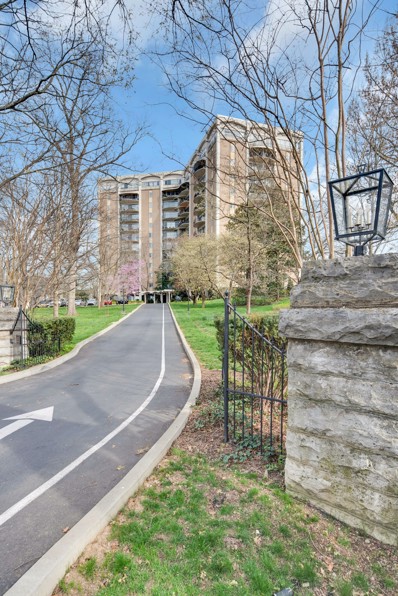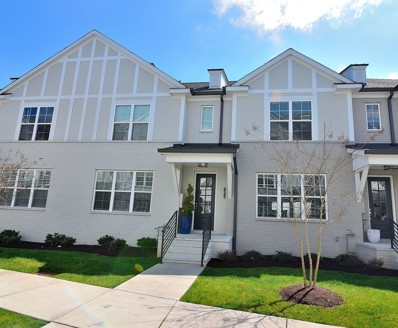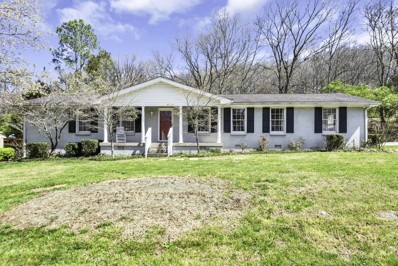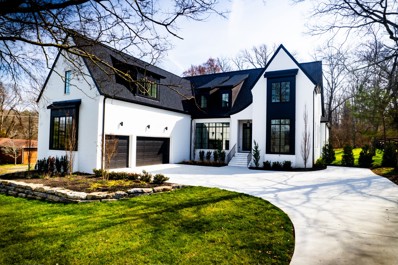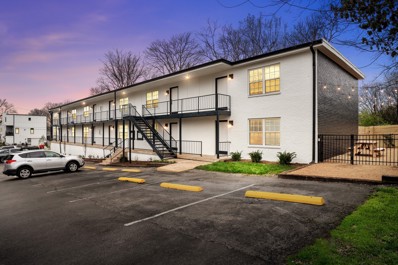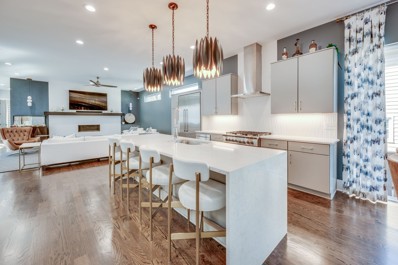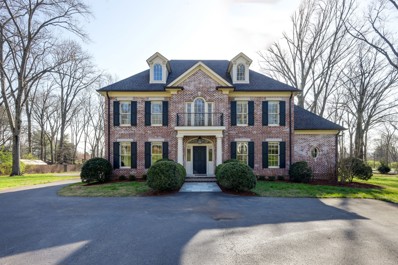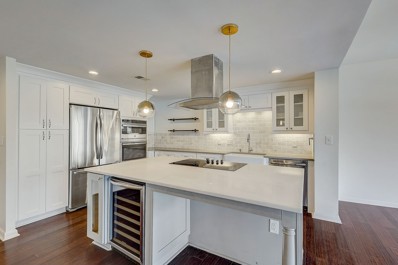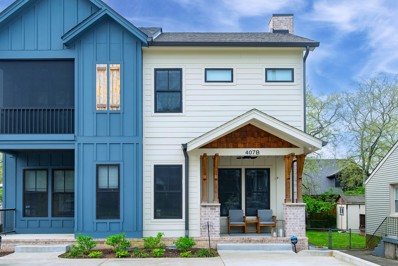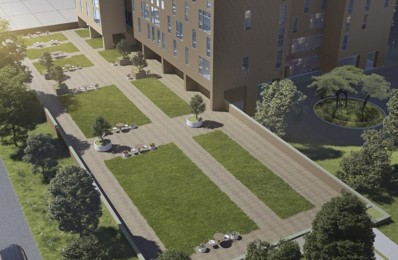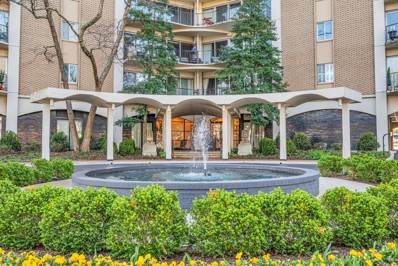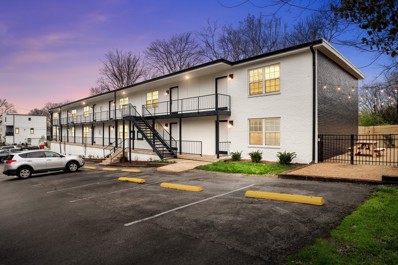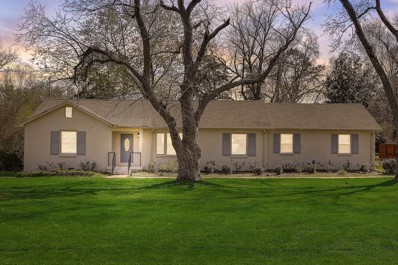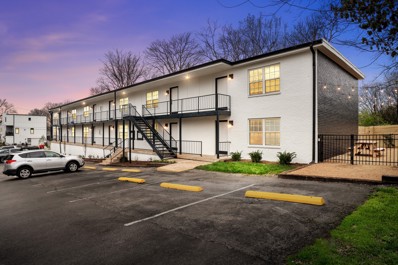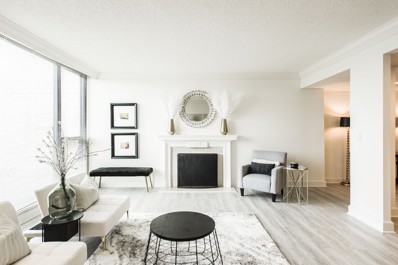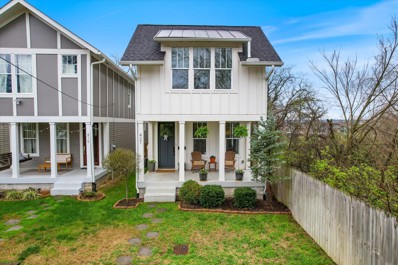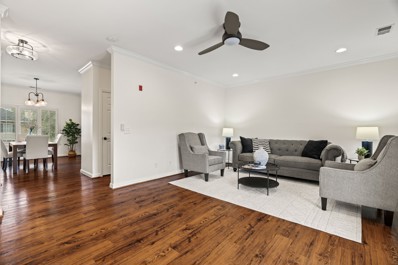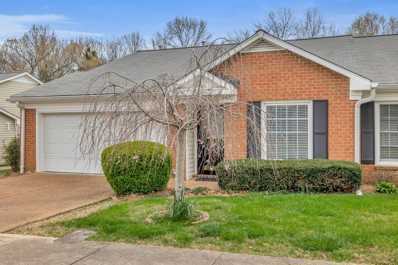Nashville TN Homes for Sale
- Type:
- Condo
- Sq.Ft.:
- 2,000
- Status:
- Active
- Beds:
- 3
- Lot size:
- 0.04 Acres
- Year built:
- 1987
- Baths:
- 2.00
- MLS#:
- 2637635
- Subdivision:
- The Montclair
ADDITIONAL INFORMATION
LIght and Bright!! The entire 3 BR flat has been totally renovated including new HVAC. Floors were replaced with Real cherry hardwood with light finish. New Carpet in the Bedrooms. Redesigned Kitchen with new cabinets, Quartz countertops, New gas range with pot filler. Includes two dedicated parking spaces in private garage plus a storage unit. Conveniently located on iconic West End Avenue.
$438,000
243 Cana Cir Nashville, TN 37205
- Type:
- Condo
- Sq.Ft.:
- 1,340
- Status:
- Active
- Beds:
- 2
- Lot size:
- 0.03 Acres
- Year built:
- 1985
- Baths:
- 2.00
- MLS#:
- 2637737
- Subdivision:
- The Cloister At St Henry
ADDITIONAL INFORMATION
Welcome to The Completely Renovated Home at the Cloister at St Henry, a vibrant 55+ community in Nashville. This sought after floorplan features two separate living areas connected by the kitchen and a separate hallway. Spacious Combination Living /Dining Room and a separate Den. The majority of renovations have been completed within the last three years: Kitchen Cabinets, Granite Counters, Most appliances, Windows, Flooring, Hot Water Heater, Bathroom Cabinets and Counters. And let's not forget the most serene back and private patio! One of the best locations in the neighborhood. All conveniently located between Highway 70 and Highway 100, this community offers easy access to Belle Meade, West Meade, Green Hills, Forest Hills, and Bellevue. Enjoy amenities like a heated pool, clubhouse with library and meeting room, and recreational facilities. Perfect for those seeking a dynamic lifestyle in a prime location.
$1,200,000
215 Rolling Fork Ct Nashville, TN 37205
- Type:
- Single Family
- Sq.Ft.:
- 2,667
- Status:
- Active
- Beds:
- 3
- Lot size:
- 3.57 Acres
- Year built:
- 1959
- Baths:
- 3.00
- MLS#:
- 2639288
- Subdivision:
- West Meade Farms
ADDITIONAL INFORMATION
Updated brick home located in West Meade Farms on a dead end street. This home features a gorgeous white kitchen w/granite counters, gas log fireplace and hardwood floors. Laundry room w/built in cabinets, Expansive bonus room w/half bath. The private patio has an outdoor fireplace and is surrounded by the wooded lot.
- Type:
- Single Family
- Sq.Ft.:
- 1,800
- Status:
- Active
- Beds:
- 4
- Lot size:
- 0.45 Acres
- Year built:
- 1966
- Baths:
- 3.00
- MLS#:
- 2636284
- Subdivision:
- Warner Park Valley
ADDITIONAL INFORMATION
Welcome to your serene ranch-style home in a cul de sac, boasting 4 beds, 3 baths, and 1800 sq ft of living space. A newly constructed carport with a 5-year warranty connected from the home to a shed with electricity offering convenience. Newly remodeled bathrooms add a touch of luxury. Master suite on one side of the home with 3 bedrooms and 2 bathrooms on the other side of the living space. Enjoy a new HVAC system, triple-pane windows, and hot water heater. Close to Percy Warner Park's trailheads, this home offers both comfort and outdoor adventure. Schedule your showing today! Paul Ruff 615-554-6516
$1,450,000
104 W End Close Nashville, TN 37205
- Type:
- Townhouse
- Sq.Ft.:
- 3,060
- Status:
- Active
- Beds:
- 3
- Lot size:
- 0.02 Acres
- Year built:
- 2004
- Baths:
- 4.00
- MLS#:
- 2634419
- Subdivision:
- West End Close
ADDITIONAL INFORMATION
$1,100,000
605 Brook Hollow Rd Nashville, TN 37205
- Type:
- Single Family
- Sq.Ft.:
- 2,185
- Status:
- Active
- Beds:
- 2
- Lot size:
- 0.92 Acres
- Year built:
- 1956
- Baths:
- 2.00
- MLS#:
- 2634985
- Subdivision:
- West Meade Farms
ADDITIONAL INFORMATION
Nestled in the serene embrace of mature woodlands, this picturesque lot offers the perfect canvas for your dream home. Spanning a generous acreage, it promises privacy and tranquility, while still being conveniently located minutes away from local amenities. The natural landscape provides an idyllic backdrop for a custom-built residence, with ample space for outdoor living areas, gardens, and more. Whether you envision a cozy cottage tucked among the trees or a grand estate with sweeping views of the trees, this lot is a rare opportunity to bring your vision to life in a setting that feels worlds away from the hustle and bustle. Ready for development with utilities accessible at the road, it's time to turn your dream home into a reality on this exceptional wooded lot.
$3,250,000
413 Lynnwood Blvd Nashville, TN 37205
- Type:
- Single Family
- Sq.Ft.:
- 5,026
- Status:
- Active
- Beds:
- 5
- Lot size:
- 0.65 Acres
- Year built:
- 1939
- Baths:
- 5.00
- MLS#:
- 2634130
- Subdivision:
- Royal Oaks/baker
ADDITIONAL INFORMATION
Potential In-law suite!! Rare, classic and thoroughly updated Belle Meade treasure with sparkling pool! Designer lightning, painting and wallpaper. Two Fireplaces New generator for entire house!.
- Type:
- Other
- Sq.Ft.:
- 939
- Status:
- Active
- Beds:
- 1
- Year built:
- 1967
- Baths:
- 1.00
- MLS#:
- 2636072
- Subdivision:
- Windsor Tower
ADDITIONAL INFORMATION
Urban living at its finest! A complete renovation of unit #1003 in the prestigious Windsor Tower. Modern and chic, the unit has an open floor plan with a large bedroom, renovated bathroom, and a walk-in shower. Designer-decorated! Premium 10th-floor views of the Dominican Campus and urban lights. Motorized window coverings. Balcony access from Great Room or Bedroom. Large closets, & laundry hookups. Condo amenities include 24 hr doorman/security, onsite manager, and maintenance. Heated Saltwater Pool, gas fire pit, & new outdoor kitchen, as well as indoor entertaining rooms. HOA Fee: $873.31 Monthly Association Fee Includes all utilities, cable tv, internet and grounds maintenance. Optional transfer fees for Parking Spaces: The new purchaser of a Unit will have the option to continue to use the same parking space(s) as the seller of said Unit provided the purchaser pays to the Association at closing a parking transfer fee of Two Thousand Dollars ($2,000.00) per parking space.
- Type:
- Townhouse
- Sq.Ft.:
- 1,748
- Status:
- Active
- Beds:
- 2
- Lot size:
- 0.02 Acres
- Year built:
- 2020
- Baths:
- 3.00
- MLS#:
- 2634411
- Subdivision:
- 1101 Boost Commons/westside Circle
ADDITIONAL INFORMATION
**Beautiful 2 Bedroom Townhome in Coveted location, steps away to Percy Warner Park!** Welcome to your dream home! This stunning townhome is nestled in a most desirable area, offering convenience, charm, and modern living all in one. You will appreciate the spacious layout, custom doors and woodwork, designer lighting, and LVP Flooring throughout. You will retreat to your luxurious and spacious master suite featuring an ensuite bathroom w/ quartz counters, and an ex-large walk-in closet. The 2nd bedroom is generously size, w/ another private full bath. Your modern, contemporary Kitchen is well equipped with stainless steel appliances, quartz countertops, and custom cabinetry. You’ll experience the warmth and comfort of the open-concept living and dining area, that is perfect for entertaining! This community is pet friendly with dog walking areas, a picturesque courtyard w/ walking paths, grills, fire pit, and is located steps away from Boost Fitness Club.
- Type:
- Single Family
- Sq.Ft.:
- 1,872
- Status:
- Active
- Beds:
- 4
- Lot size:
- 0.34 Acres
- Year built:
- 1978
- Baths:
- 3.00
- MLS#:
- 2632785
- Subdivision:
- Warner Park Valley
ADDITIONAL INFORMATION
Location 37205! Easy living in this one level, renovated, 4 bd, 3 full bath home just steps from Warner Parks Deep Well Trailhead! All bathrooms renovated last year! Open entertaining concept with huge gathering island! Wood burning fireplace plus outdoor fire pit with large patio and decking. Natural gas grill for friends and family gatherings! And no HOA fee! This is an incredible location in 37205 - a smart purchase for savvy homebuyer! Don't miss out on this one!
$2,995,000
712 Shawnee Dr Nashville, TN 37205
- Type:
- Single Family
- Sq.Ft.:
- 6,057
- Status:
- Active
- Beds:
- 5
- Lot size:
- 1.02 Acres
- Year built:
- 2023
- Baths:
- 7.00
- MLS#:
- 2633130
- Subdivision:
- Crest Meade
ADDITIONAL INFORMATION
Public Remarks: *Seller offering a $50,000 interest rate buy-down for any deal closing by late May 2024 w/ preferred lender, Kevin Kennerson w/ LendingHand Mortgage. Stunning new build by local established builder, Magnolia Trace Properties in West Meade. This spacious home fits nicely on acre+ lot. Inside, enjoy large open rooms w/ beautiful finishes & many floor to ceiling windows throughout. Downstairs features primary bedroom, guest bedroom, as well as flex room that could function as another bedroom or office. You will enjoy hosting people in your massive kitchen & bright living room overlooking large back porch & yard. Upstairs are another 3 bedrooms, each with their own bathroom, a large entertainment room, & a theater room. 3 car garage.
- Type:
- Condo
- Sq.Ft.:
- 750
- Status:
- Active
- Beds:
- 1
- Lot size:
- 0.46 Acres
- Year built:
- 1972
- Baths:
- 1.00
- MLS#:
- 2632307
- Subdivision:
- Sylvan Park
ADDITIONAL INFORMATION
Welcome to your cozy new home! This inviting 1-bed, 1-bath condo offers a convenient location for the perfect city lifestyle, with easy access to Sylvan Park and West End. Whether you're relaxing solo or hosting friends, enjoy plenty of space and charm. Your furry friend will love the space to run around in the rear of the community, and you and your guests will enjoy the outdoor seating area. Plus, each unit includes new washer/dryer hookups for added convenience.
$1,600,000
4009b Woodmont Blvd Nashville, TN 37205
- Type:
- Single Family-Detached
- Sq.Ft.:
- 3,241
- Status:
- Active
- Beds:
- 4
- Lot size:
- 0.04 Acres
- Year built:
- 2020
- Baths:
- 4.00
- MLS#:
- 2632948
- Subdivision:
- 4009 Woodmont Blvd Residences
ADDITIONAL INFORMATION
Welcome to the epitome of modern luxury living! This stunning home boasting contemporary design is located near shopping centers & a short commute to downtown Nashville. As you step inside, you'll be greeted by an open floor plan that effortlessly blends style and functionality. The gourmet kitchen is complete w/ state-of-the-art appliances & a butler’s pantry w/ icemaker,small refrigerator and convection oven. And let's not forget the breathtaking Chihuly light fixture in the dining room. No detail has been spared in making this home a true masterpiece. The electric blinds throughout allow you to easily control the amount of natural light that permeates each room. There are 3 deck spaces to enjoy the outdoors, a spacious 2 car garage w/epoxy floors, built in shelves & an electric car charger. The outdoor space features a kitchen equipped with an ice maker, fridge, sink & gas grill a perfect setting for hosting gatherings & enjoying the 4th of July fireworks. Room sizes are approx
$4,650,000
6021 Jocelyn Hollow Rd Nashville, TN 37205
- Type:
- Single Family
- Sq.Ft.:
- 8,922
- Status:
- Active
- Beds:
- 6
- Lot size:
- 2.04 Acres
- Year built:
- 2007
- Baths:
- 8.00
- MLS#:
- 2632128
- Subdivision:
- West Meade Farms
ADDITIONAL INFORMATION
Welcome to this beautiful custom home on level 2 acre lot. The luxury finishes & quality craftsmanship throughout make this home an entertainers dream. The updated chefs kitchen with custom cabinets, quartzite counters, 2 dishwashers, 2 sub zeros, 2 islands & top of the line appliances opens to the covered back porch with fireplace overlooking a large backyard that can accommodate a pool & pool house. Wet bar with wine refrigerator, ice maker & refrigerator drawers. No detail left out in this 6 bedroom all ensuite bath home with updated plumbing & lighting fixtures. Primary suite on main level with separate walk in closets, washer/dryer & large marble bathroom. There are several family living & entertaining areas in this 3 story home that include a den, living, dining, game, theatre & bonus rooms. Office areas & laundry on 1st & 2nd floor, 2 half baths & a 4 car oversize garage. Please come in person to see all the the high end details this home has to offer.
- Type:
- Condo
- Sq.Ft.:
- 1,344
- Status:
- Active
- Beds:
- 2
- Lot size:
- 0.03 Acres
- Year built:
- 1962
- Baths:
- 2.00
- MLS#:
- 2632552
- Subdivision:
- Harding House
ADDITIONAL INFORMATION
Welcome home to this ultra charming flat nestled within Harding House! Boasting an open and airy kitchen-living area adorned with stainless appliances and marble/quartz countertops. Included in this sale is a designated garage parking space. The Harding House building offers a secure entrance, a welcoming lobby, meticulously maintained grounds, a refreshing pool, storage options, and additional parking. The HOA fee includes electricity, water, trash, and grounds maintenance. Nestled in the vibrant West End corridor, this residence grants easy access to city amenities, making it an ideal choice for those seeking urban convenience with a touch of tranquility. Indulge in leisurely strolls to Sylvan Park and McCabe Golf Course, all while residing in close proximity to esteemed institutions like Saint Thomas, Montgomery Bell Academy, and Elmington Park. Zoned for Sylvan Park Paideia Elementary School as well.
- Type:
- Single Family
- Sq.Ft.:
- 2,314
- Status:
- Active
- Beds:
- 4
- Lot size:
- 0.03 Acres
- Year built:
- 2020
- Baths:
- 3.00
- MLS#:
- 2637776
- Subdivision:
- Happy Cottages At 407 St Francis Ave
ADDITIONAL INFORMATION
Welcome to this stunning home nestled in the highly sought-after West End Park neighborhood. Built in 2020, this home has modern elegance plus a thoughtful design throughout. This home features beautiful high ceilings and an open floor plan, creating a spacious and inviting atmosphere for relaxing and entertaining. The home also offers great storage space, ensuring functionality and organization for your everyday needs. The primary bath is a sanctuary, featuring luxurious amenities and impeccable craftsmanship. Additionally, the primary bedroom showcases a vaulted ceiling, adding to the sense of grandeur and sophistication. Prime location in West End Park, this home offers convenience and accessibility to nearby amenities, parks, and attractions. Schedule a viewing today and prepare to be impressed! Special Financing Incentive through featured lender CareyAnn & CMG. FREE 1% rate reduction off the current interest rate for the first 12 months 615-456-445 MyMortgageTeam@cmgfi.com
- Type:
- Other
- Sq.Ft.:
- 2,111
- Status:
- Active
- Beds:
- 2
- Lot size:
- 0.05 Acres
- Year built:
- 1976
- Baths:
- 3.00
- MLS#:
- 2633841
- Subdivision:
- Rokeby
ADDITIONAL INFORMATION
Fully renovated corner unit with luxurious features including stunning new floor to ceiling windows with electronic shades, Taj Mahal quartzite countertops and top of the line appliances. This unit lives like a home with an open concept floorplan and a spacious primary suite with large closets & high-end finishes. 2nd bedroom w/king Murphy bed easily converts to a home office. Lots of closets and storage. Large laundry/utility room & walk-in pantry like a single family home. The Rokeby has undergone $12M in renovations set to finish soon. Upgraded amenities include renovated common space and amenities which include heated outdoor pool, fitness center, attached secure garage, 24/7 security and doorman. It's the perfect balance of turnkey residential living with city convenience.
- Type:
- Other
- Sq.Ft.:
- 1,461
- Status:
- Active
- Beds:
- 2
- Year built:
- 1967
- Baths:
- 2.00
- MLS#:
- 2630821
- Subdivision:
- Windsor Tower
ADDITIONAL INFORMATION
Wonderful unit! Totally renovated, Open floorplan, Great view overlooking the pool and Westward sunsets. Quiet Location, Impeccably maintained. Updated main building lobby. Monthly HOA fee includes all utilities and maintenance of HVAC units. Building has heated saltwater pool and grill area. Also a small "dog park area." The building is situated on a parklike setting and offers a real sense of community. Sellers are motivated.
- Type:
- Condo
- Sq.Ft.:
- 750
- Status:
- Active
- Beds:
- 1
- Lot size:
- 0.46 Acres
- Year built:
- 1972
- Baths:
- 1.00
- MLS#:
- 2629366
- Subdivision:
- Sylvan Park
ADDITIONAL INFORMATION
Welcome to your cozy new home! This inviting 1-bed, 1-bath condo offers a convenient location for the perfect city lifestyle, with easy access to Sylvan Park and West End. Whether you're relaxing solo or hosting friends, enjoy plenty of space and charm. Your furry friend will love the space to run around in the rear of the community, and you and your guests will enjoy the outdoor seating area. Plus, each unit includes new washer/dryer hookups for added convenience.
$969,000
6009 Cargile Rd Nashville, TN 37205
- Type:
- Single Family
- Sq.Ft.:
- 2,184
- Status:
- Active
- Beds:
- 3
- Lot size:
- 0.74 Acres
- Year built:
- 1957
- Baths:
- 4.00
- MLS#:
- 2632565
- Subdivision:
- Harding Park
ADDITIONAL INFORMATION
SELLER WILL PAY UP TO 3% OF PURCHASE PRICE TOWARDS BUYER CLOSING COSTS, PREPAID AND OR RATE BUYDOWN! Beautifully renovated West Meade home. Enjoy your own private bridge out back over the Jocelyn Hollow Branch Brook. One block from shopping, stores and restaurants off Harding Pike directly across from Belle Meade. 10 minutes into the heart of Bellvue and the West Nashville Shopping Center. 5 minutes to Percy Warner Park and shopping, stores and restaurants off White Bridge Pike. 15 minutes to Downtown Nashville. Home has had a recent home inspection and no major items found. All items needing attention have been addressed! Move in ready. Home was intended to be a forever home but due to unforeseen life circumstances it's back on the market!
- Type:
- Condo
- Sq.Ft.:
- 750
- Status:
- Active
- Beds:
- 1
- Lot size:
- 0.46 Acres
- Year built:
- 1972
- Baths:
- 1.00
- MLS#:
- 2629074
- Subdivision:
- Sylvan Park
ADDITIONAL INFORMATION
Welcome to your cozy new home! This inviting 1-bed, 1-bath condo offers a convenient location for the perfect city lifestyle, with easy access to Sylvan Park and West End. Whether you're relaxing solo or hosting friends, enjoy plenty of space and charm. Your furry friend will love the space to run around in the rear of the community, and you and your guests will enjoy the outdoor seating area. Plus, each unit includes new washer/dryer hookups for added convenience.
- Type:
- Condo
- Sq.Ft.:
- 1,576
- Status:
- Active
- Beds:
- 1
- Lot size:
- 0.03 Acres
- Year built:
- 1975
- Baths:
- 3.00
- MLS#:
- 2642225
- Subdivision:
- Rokeby
ADDITIONAL INFORMATION
Prestigious West End Location - Now Available! This is a beautiful & unique townhome on the 9th + 10th floor of the newly remodeled Highrise -The ROKEBY. Offering unbelievable sunrises & views with a wall of windows over looking Montgomery Bell. This home features an open floor plan ideal for entertaining. Offering a modern galley kitchen, and a generously spacious primary suite. Residents enjoy exclusive access to premium amenities including 24-hour secure building access, concierge service, a modern fitness center, community lounge & recreation area. Residents also enjoy a rooftop outdoor terrace & solarium and a beautiful in-ground outdoor pool and grilling area. Guest Suites available. This high-rise townhome is a testament to luxury urban living, providing an unparalleled lifestyle for the discerning buyer. Designated Garage Parking.
$735,000
421 Theresa Ave Nashville, TN 37205
- Type:
- Single Family
- Sq.Ft.:
- 2,051
- Status:
- Active
- Beds:
- 3
- Lot size:
- 0.09 Acres
- Year built:
- 2016
- Baths:
- 3.00
- MLS#:
- 2632180
- Subdivision:
- Sylvan Park | West End
ADDITIONAL INFORMATION
This property is not an HPR! Located on a quiet dead end street! This home differentiates itself from other new construction due to its high end finishes throughout such as built ins, lighting, screened in porch, fenced in yard lined with mature trees, and an abundance of natural light. It's located in a prime location just minutes from the restaurants and shops on Murphy Rd., the greenway, and Centennial Park. Don't miss this opportunity!
- Type:
- Condo
- Sq.Ft.:
- 1,424
- Status:
- Active
- Beds:
- 2
- Lot size:
- 0.03 Acres
- Year built:
- 2014
- Baths:
- 2.00
- MLS#:
- 2641304
- Subdivision:
- Lions Head
ADDITIONAL INFORMATION
UNIQUE OPPORTUNITY! Discover unparalleled exclusivity at gated Lions Head Condominiums in Belle Meade, home to a unique property rebuilt in 2014—a feature solely attributed to this building. This luxury condo showcases granite countertops, plantation shutters, designer lighting, custom closets, and elegant crown molding. Relish the spacious bedrooms and a primary suite with dual walk-in custom closets. Enjoy the tranquility from your private balcony and modern conveniences like updated wiring, plumbing, and a whole-house water purification system. Positioned just minutes from downtown Nashville and walking distance from premier shopping and dining, this home is a perfect blend of comfort and luxury. Make this exclusive 2014 rebuild your new residence and experience a lifestyle available only at Lions Head.
$449,900
269 Cana Cir Nashville, TN 37205
- Type:
- Other
- Sq.Ft.:
- 1,620
- Status:
- Active
- Beds:
- 3
- Lot size:
- 0.04 Acres
- Year built:
- 1987
- Baths:
- 2.00
- MLS#:
- 2635570
- Subdivision:
- The Cloister At St Henry
ADDITIONAL INFORMATION
Larger Cloister, 3 bedroom, 1,620 SF, 2 living-space unit. Bonus of plentiful lawn, hill and garden space behind the patio. Large primary suite with walk-in closet, bath with step-in shower with seat. Living/dining room is large and full of natural daylight. Kitchen has tile backsplash and opens up to an everyday eating area and den with fireplace. This is a 55 plus community with great amenities like heated pool, library, clubhouse, walking trail.
Andrea D. Conner, License 344441, Xome Inc., License 262361, AndreaD.Conner@xome.com, 844-400-XOME (9663), 751 Highway 121 Bypass, Suite 100, Lewisville, Texas 75067


Listings courtesy of RealTracs MLS as distributed by MLS GRID, based on information submitted to the MLS GRID as of {{last updated}}.. All data is obtained from various sources and may not have been verified by broker or MLS GRID. Supplied Open House Information is subject to change without notice. All information should be independently reviewed and verified for accuracy. Properties may or may not be listed by the office/agent presenting the information. The Digital Millennium Copyright Act of 1998, 17 U.S.C. § 512 (the “DMCA”) provides recourse for copyright owners who believe that material appearing on the Internet infringes their rights under U.S. copyright law. If you believe in good faith that any content or material made available in connection with our website or services infringes your copyright, you (or your agent) may send us a notice requesting that the content or material be removed, or access to it blocked. Notices must be sent in writing by email to DMCAnotice@MLSGrid.com. The DMCA requires that your notice of alleged copyright infringement include the following information: (1) description of the copyrighted work that is the subject of claimed infringement; (2) description of the alleged infringing content and information sufficient to permit us to locate the content; (3) contact information for you, including your address, telephone number and email address; (4) a statement by you that you have a good faith belief that the content in the manner complained of is not authorized by the copyright owner, or its agent, or by the operation of any law; (5) a statement by you, signed under penalty of perjury, that the information in the notification is accurate and that you have the authority to enforce the copyrights that are claimed to be infringed; and (6) a physical or electronic signature of the copyright owner or a person authorized to act on the copyright owner’s behalf. Failure t
Nashville Real Estate
The median home value in Nashville, TN is $328,495. This is higher than the county median home value of $264,400. The national median home value is $219,700. The average price of homes sold in Nashville, TN is $328,495. Approximately 42.31% of Nashville homes are owned, compared to 45.24% rented, while 12.45% are vacant. Nashville real estate listings include condos, townhomes, and single family homes for sale. Commercial properties are also available. If you see a property you’re interested in, contact a Nashville real estate agent to arrange a tour today!
Nashville, Tennessee 37205 has a population of 454,949. Nashville 37205 is less family-centric than the surrounding county with 24.04% of the households containing married families with children. The county average for households married with children is 28.59%.
The median household income in Nashville, Tennessee 37205 is $59,787. The median household income for the surrounding county is $53,419 compared to the national median of $57,652. The median age of people living in Nashville 37205 is 34.3 years.
Nashville Weather
The average high temperature in July is 89.01 degrees, with an average low temperature in January of 27.6 degrees. The average rainfall is approximately 51.17 inches per year, with 5.51 inches of snow per year.
