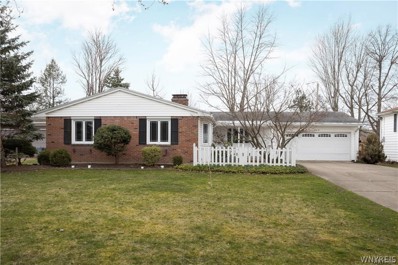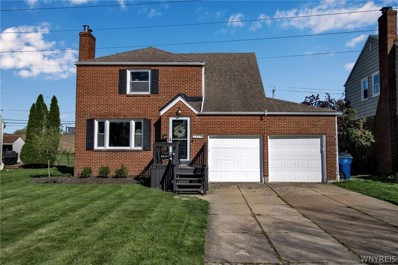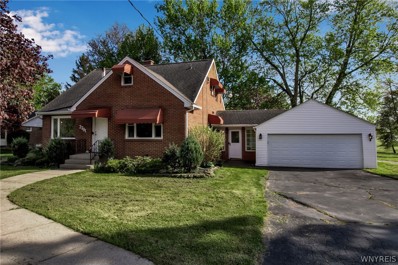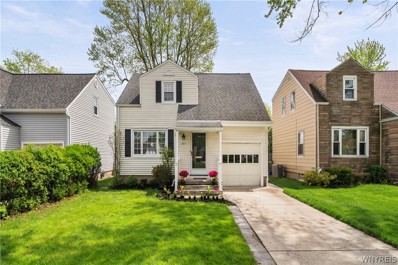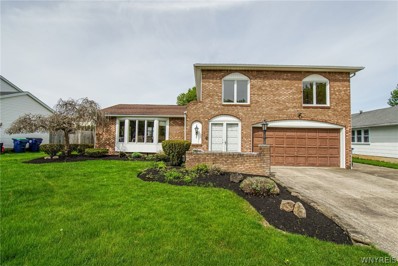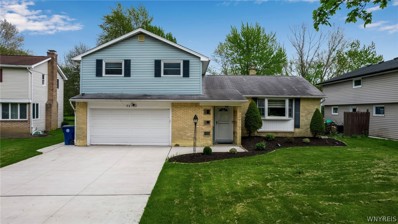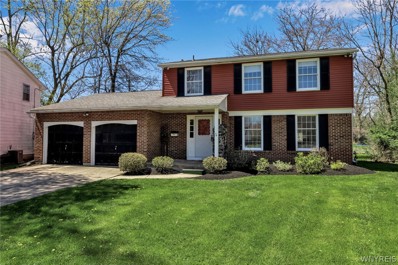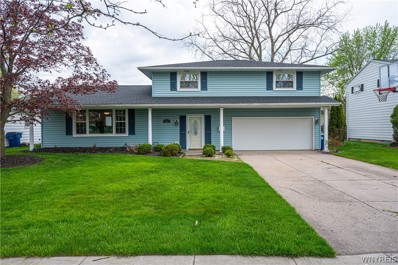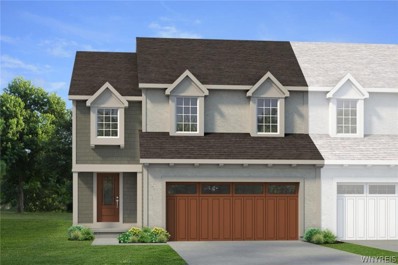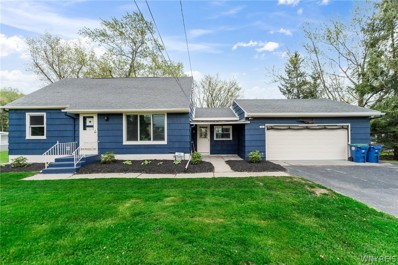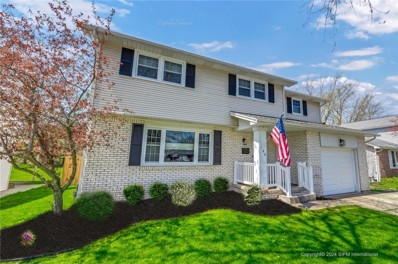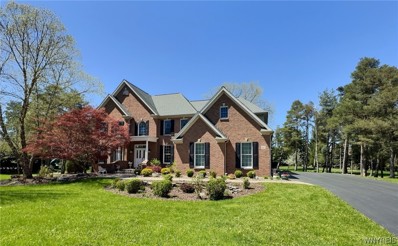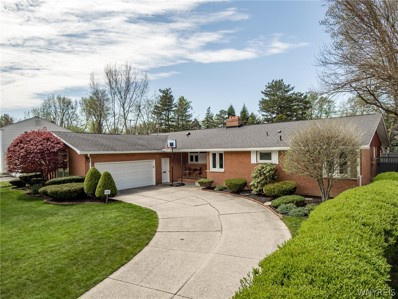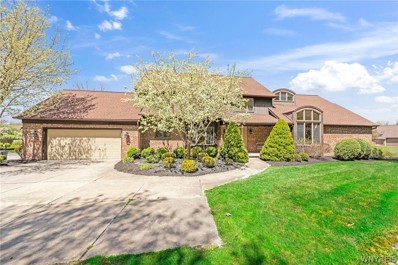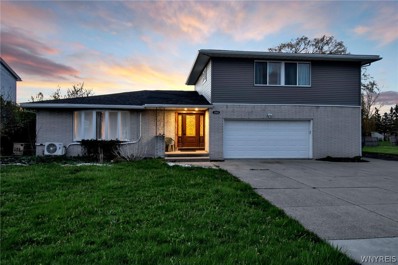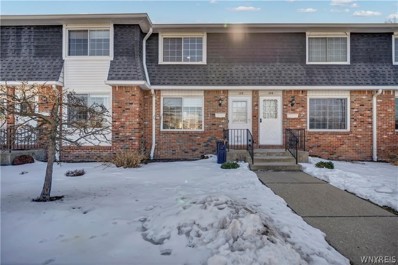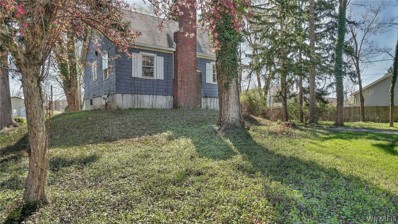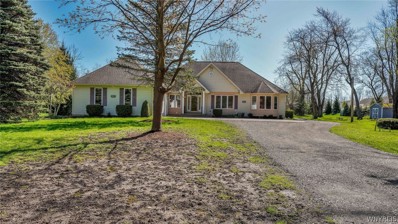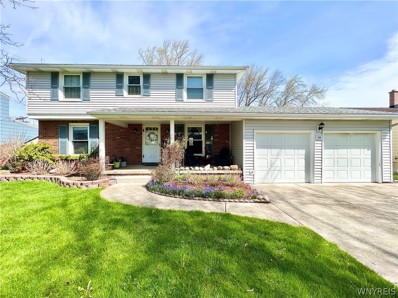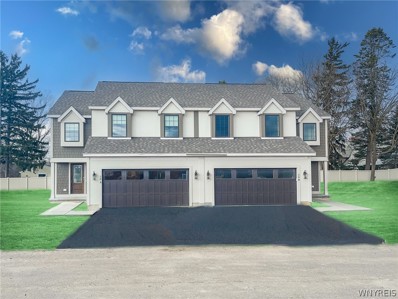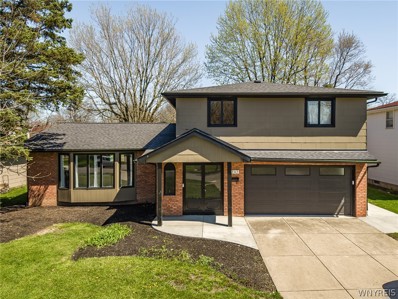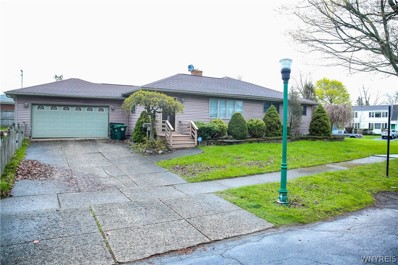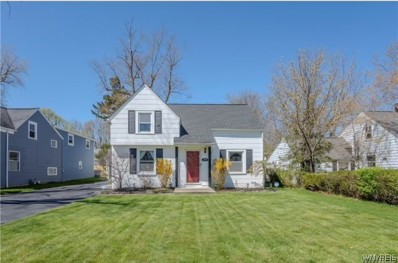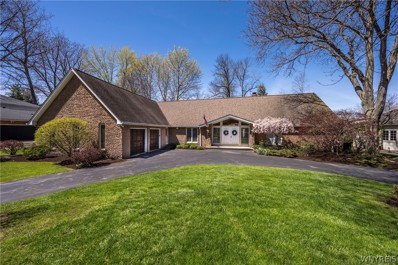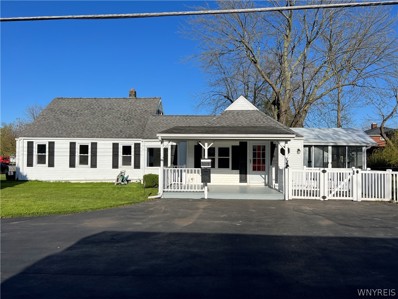Amherst NY Homes for Sale
$429,900
42 Sandhurst Ln Amherst, NY 14221
- Type:
- Single Family
- Sq.Ft.:
- 2,026
- Status:
- NEW LISTING
- Beds:
- 3
- Lot size:
- 0.23 Acres
- Year built:
- 1963
- Baths:
- 2.00
- MLS#:
- B1536839
ADDITIONAL INFORMATION
Don’t miss the “charming” well maintained ranch with spectacular golf course views in Williamsville !! This 3 bedroom 2 full bath ranch has gorgeous hardwood floors, in most rooms, throughout - large formal dining room - eat-in kitchen with bay window & new stainless steel , refrigerator, dishwasher & wall oven, 2024 - bright living room with bay window and built-ins - family room with fireplace opens to large Florida room - newer furnace & CAC 2023 - newer HWT- 2 fireplaces - attached 2.5 car garage - newer replacement windows - lovely maintenance free deck with gazebo & patio- the views from the patio and Florida room are breathtaking! New breaker box 2024 - freshly painted 2024 - Nothing to do but move in and enjoy! Williamsville schools - Don’t miss this wonderful opportunity!!
$284,900
204 Ridgewood Dr Amherst, NY 14226
- Type:
- Single Family
- Sq.Ft.:
- 1,492
- Status:
- NEW LISTING
- Beds:
- 3
- Lot size:
- 0.14 Acres
- Year built:
- 1950
- Baths:
- 2.00
- MLS#:
- B1536062
ADDITIONAL INFORMATION
Welcome to this beautifully updated Snyder brick colonial located just steps from Main Street in the Smallwood School District! This 3 bedroom, 2 bath home is a spectacular space to live & entertain w/ nearly 1,500 sq' of living space. As you enter from the foyer, a beautiful living room w/ large windows, a white-washed fireplace and pristine hardwoods greet you. Aside it, a formal dining room w/ view of the rear yard. Modern kitchen with shaker cabinets, quartz and subway tile with breakfast nook & built-in pantry. First floor full bath with walk-in shower & tasteful decor. Making your way upstairs, you'll find a spacious primary bedroom draped in sunlight. Aside it, fully tiled second floor bathroom. Two addl. bedrooms upstairs w/ ample closet space. Clean & dry partially finished basement along w/ storage & laundry. Massive rear concrete patio w/ bay from garage & fully fenced yard provide space to enjoy the outdoors. Two car attached garage. No expenses spared on newer roof, furnace, mechanicals, vinyl replacement windows, insulation & much more! First showings @ Open House on Sat5/11 from 11AM-1PM. Any offers are due on Weds 5/15 by 11am. Measured Square Footage per appraisal.
- Type:
- Single Family
- Sq.Ft.:
- 1,704
- Status:
- NEW LISTING
- Beds:
- 4
- Lot size:
- 1.8 Acres
- Year built:
- 1958
- Baths:
- 2.00
- MLS#:
- B1536559
ADDITIONAL INFORMATION
Opportunity awaits in this brick Cape Cod situated in a prime location in the Williamsville School district. Located along the Amherst Bike Trail and across from Tonawanda Creek, this home offers both convenience and tranquility. Inside, this move-in-ready home has four bedrooms and two baths, providing ample space for all. New countertops were put in 2024, along with a brand new cooktop and full stainless steel sink. Hardwood floors and tile flow throughout, offering both durability and timeless appeal. The first floor features two bedrooms and one bath, while the second floor offers an additional two bedrooms and bath. Updates abound, including new energy-efficient windows in 2010, blown-in Air Krete insulation in 2011, and a new roof in 2010 for added peace of mind. A new automatic garage door was installed in 2017. Full basement providing plenty of storage space and closets throughout. Open House Saturday, May 11th from 11-4pm.
$255,000
205 Lamont Dr Amherst, NY 14226
- Type:
- Single Family
- Sq.Ft.:
- 1,046
- Status:
- NEW LISTING
- Beds:
- 3
- Lot size:
- 0.11 Acres
- Year built:
- 1950
- Baths:
- 2.00
- MLS#:
- B1536252
ADDITIONAL INFORMATION
Bright & beautiful! This 3 bedroom, 1.5 bathroom Cape Cod has it all, including important mechanical and cosmetic updates. The first floor has a large living room which opens to a modern kitchen/dining room with a built-in island with seating & storage, quartz counters with glass tile backsplash & plenty of white cabinets. French door refrigerator, dishwasher, disposal, electric range & microwave are included in the sale. There is a convenient first floor half-bath & a French door to a beautiful deck overlooking the backyard. The 2nd floor has 3 good-sized bedrooms w/excellent closet space & an updated ceramic tile bathroom. There are hardwood floors throughout the first floor & in two of the bedrooms. The basement has washer & dryer, which are included in the sale, 150 amp circuit breaker box, a newer high-efficiency forced hot air furnace, glass block windows & mostly copper plumbing & PVC drains. Vinyl siding, new windows. tear off roof (2011), fully fenced backyard w/French drains installed in 2022. The one car garage has an auto-opener, a newer concrete floor & a door providing access to the backyard. Central air & a generator, too. Negotiations start Monday, May 13 at 2 pm.
$389,000
237 Presidio Pl Amherst, NY 14221
- Type:
- Single Family
- Sq.Ft.:
- 2,215
- Status:
- NEW LISTING
- Beds:
- 4
- Lot size:
- 0.21 Acres
- Year built:
- 1975
- Baths:
- 4.00
- MLS#:
- B1535528
ADDITIONAL INFORMATION
Looking for the perfect place to call home in one of the best school districts around? Look no further! This all brick colonial is ready for your personal touch. It is located in a quiet neighborhood close to all conveniences and just 6 minutes to Main St Williamsville! With more than enough entertainment space downstairs featuring a 2 story living room/dining combo, oversized den and sun room looking out onto the back deck. Not only is there 2 full baths upstairs, but another full bath in the basement ideal for an extra finished space. The opportunities are endless!
$387,500
71 Ponderosa Dr Amherst, NY 14221
- Type:
- Single Family
- Sq.Ft.:
- 1,732
- Status:
- NEW LISTING
- Beds:
- 3
- Lot size:
- 0.54 Acres
- Year built:
- 1960
- Baths:
- 3.00
- MLS#:
- B1533915
- Subdivision:
- Amherst
ADDITIONAL INFORMATION
Beautiful split level 3-bedroom home with 2-1/2 baths in the Williamsville school district. Modern eat-in kitchen with stainless steel appliances opens to a large living room/dining room with a front bay window & plenty of natural light. Three large size bedrooms and a good size full bath with jetted tub connects to the main bedroom. New recessed dimmable lighting brightens the kitchen, living room, & family room for plenty of light & ambiance! Fully finished basement with new luxury vinyl flooring, and a new full bath was added & includes a standing shower, vanity, & new toilet. Enjoy the spacious Florida room (20 x 12) just off the family room with a ceiling fan, vaulted ceilings, and numerous high windows for plenty of sunlight in the mornings. A new extended concrete driveway and a patio was just poured along with a new concrete walkway from the garage to the backyard. New mulch & beautiful landscaping, a well-manicured lawn, & over 1/2 acre of land with no rear neighbors make this a perfect home with excellent curb appeal! Close to shopping, restaurants, & more! Open Houses: Sat & Sun, May 11 & 12, 1pm-3pm & Sat, May 18, 1-3pm. Highest & Best offers due May 22 @3pm.
$299,900
556 Seabrook Dr Amherst, NY 14221
- Type:
- Single Family
- Sq.Ft.:
- 1,743
- Status:
- NEW LISTING
- Beds:
- 3
- Lot size:
- 0.15 Acres
- Year built:
- 1968
- Baths:
- 3.00
- MLS#:
- B1535842
ADDITIONAL INFORMATION
Welcome to 556 Seabrook! This is one of the first homes in Dana Heights and it's been in the same family since it was built in 1968 and it's ready for a new owner to restore it to its former glory! It has some very unique features that are hard to come by for a house built in this era. Including First floor Laundry hooks ups, 2.5 baths, 2 fireplaces (one is decorative)n and original Hardwood floors. Outside you'll find a large yard with a park like setting providing you with the perfect retreat in the warm summer months. Walking or Bike riding distance to the brand new playground built at Dana Heights Park, and of course, Williamsville Schools (Country Parkway, Transit Middle, Williamsville East High School). Offers due Monday May 13th at 3pm
- Type:
- Single Family
- Sq.Ft.:
- 1,892
- Status:
- Active
- Beds:
- 4
- Lot size:
- 0.22 Acres
- Year built:
- 1972
- Baths:
- 2.00
- MLS#:
- B1536023
ADDITIONAL INFORMATION
Well-kept vinyl sided, 4 bdrms home, lg welcoming foyer leads to family rm or to lg living rm, dining rm gleaming hard wood floors. Updated kitchen - appliances included as convenience to seller & purchaser. First floor half bath, second floor with generous 4 bdrms or perfect den/office. Great closet space. Basement rec room 20-19 with new carpeting & freshly painted '24, Updated windows doors, Roof 2020 total tear off, Breakers -100 amps. Back yard with above ground pool, will be opened soon, Hot tub. Close to Willow Ridge Park with playground & tennis courts. Showings start May 9, 2024
- Type:
- Townhouse
- Sq.Ft.:
- 1,653
- Status:
- Active
- Beds:
- 3
- Year built:
- 2024
- Baths:
- 3.00
- MLS#:
- B1535970
- Subdivision:
- Stonhan Townhomes
ADDITIONAL INFORMATION
This Spectacular Stonham Place Townhome is currently under construction and features a First Floor Primary Suite with a walk- In Ceramic Tile shower, eat in kitchen with White Cabinetry,1 st Floor Laundry, Napoleon Fireplace with Ceramic Tile Surround in the Family Room, 2 Bedrooms, a Loft and full bath at 2nd level. Other features include Luxury Vinyl Flooring at the living room, primary bedroom and 2nd level loft area. Quartz Countertops at Kitchen and 2 baths, also a pedestal sink at the ½ bath. Two car garage, Hardie Board siding, Marvin Windows and much more. Taxes are TBD. Model is located at 28A Stonham open Mon-Wed, Sat & Sun 1:00pm-5:00pm.
$299,900
781 Klein Rd Amherst, NY 14221
- Type:
- Single Family
- Sq.Ft.:
- 1,206
- Status:
- Active
- Beds:
- 4
- Lot size:
- 0.61 Acres
- Year built:
- 1955
- Baths:
- 1.00
- MLS#:
- B1535710
- Subdivision:
- Holland Land Company's Su
ADDITIONAL INFORMATION
Welcome to the new and refreshed 781 Klein Rd. in Amherst NY, Williamsville school district. This beautiful 4-bedroom 1-bath home has been completely refreshed, from the kitchen with quartz countertops, bathroom with ceramic tile, new flooring throughout, new paint, new lighting. Clean dry basement for a bonus entertainment room or office. Clean painted garage with breezeway/mudroom to home on those chilly winter days. Don't miss out on this beautiful home in the heart of Amherst/Williamsville area! Close to Transit Rd. for shopping, restaurants, work, and thruway close by. Offers are reviewed as they come in but reserves the right to set a deadline. The seller will consider offers between $299,900 and $339,900 based on terms and offers.
$384,500
196 Seabrook Dr Amherst, NY 14221
- Type:
- Single Family
- Sq.Ft.:
- 1,809
- Status:
- Active
- Beds:
- 4
- Lot size:
- 0.19 Acres
- Year built:
- 1968
- Baths:
- 2.00
- MLS#:
- R1535427
- Subdivision:
- Dana Heights
ADDITIONAL INFORMATION
2 Story Colonial, brick & vinyl siding, deep yard, covered front porch, foyer w/ ceramic flooring, hardwood floors in most of the house. Kitchen - updated 10 yrs ago; Newer cabinets, granite tops, tile floors, farmhouse sink, beverage chiller, Stainless appliances; Hi-velocity overhead exhaust fan, 6 burner Jenn-air dual-fuel range, microwave, dishwasher, Quad-door Kitchen-aide refrigerator, tile backsplash, Newer windows throughout, Pantry with pull-out drawers and pull-out spice rack, 2 lazy-Susan cabinets, Pot- filler-water spout over stove. Full bath has Corian integrated double-bowl vanity top. built-in hamper, tile flooring, whirlpool tub/shower combination, upgraded full-glass doors. Basement is Part-finished. vinyl flooring, Pool/Ping-Pong table stays, glass-block windows, sump sump, poured concrete walls, washer, dryer included, Hi-Eff. Furnace, Central Air, Hi-Eff Hot Water Tank, updated electrical (10y), security system, (passive). Lawn / Leaf care paid in full for 2024 season. New roof 2022. Don't Wait and Don't Be late! Some photos digitally enhanced to improve viewing experience and spatial perception.Offers are due by Tuesday May 7th at 12 noon.
$899,900
42 Raphael Ct Amherst, NY 14221
- Type:
- Single Family
- Sq.Ft.:
- 5,543
- Status:
- Active
- Beds:
- 5
- Lot size:
- 0.58 Acres
- Year built:
- 1997
- Baths:
- 5.00
- MLS#:
- B1535063
- Subdivision:
- Renaissance
ADDITIONAL INFORMATION
Elegant, custom built "TESMER", 5 bedroom, 4 1/2 bath, executive home. Architecturally designed with the finest amenities, and located in the upscale "Renaissance" community. You will love the proximity to Transit Middle and East High Schools. Some of the special features included are: cul de sac setting, 2x6 construction, 1/2 acre yard, Anderson windows, 9 ft ceilings, sprinklers front & back, 1500 sqft, 8 ft ceilings in finished lower level with full bath, white renovated, kitchen with quartz counters, stainless appliances-2022, wonderful, stamped concrete patio, w/ firepit. security system, many hardwood floors, roof-2012 and so much more
$459,900
100 Hunters Ln Amherst, NY 14221
- Type:
- Single Family
- Sq.Ft.:
- 2,275
- Status:
- Active
- Beds:
- 3
- Lot size:
- 0.29 Acres
- Year built:
- 1960
- Baths:
- 3.00
- MLS#:
- B1535604
ADDITIONAL INFORMATION
Sprawling ranch style home nestled in the highly sought after Village Green neighborhood. 100 Hunters lane has everything you could dream of! Light filled living room with gleaming hardwood floors, vaulted ceilings and wood burning fireplace connects to fabulous platform dining area. Primary bedroom with ample closet space including walk in closet. Both primary ensuite and shared full bathroom have been renovated including heated floors, 1/2 bath has also been updated. Spacious eat in kitchen with reverse osmosis drinking water leads to cozy family room with sliding glass doors to access fully fenced backyard oasis. Enjoy your summers with concrete patio, inground heated pool and built in out door kitchen and fireplace. Full basement impeccably finished nearly doubles your indoor living space with desk area, 2nd living room with wood burning fire place, huge bar area, cedar closet and laundry. 2.5 car garage with electric charging line. Showings begin immediately! Negotiations will begin Monday, May 13th at 5pm. Open house Saturday, May 11th 1pm-3pm.
- Type:
- Condo
- Sq.Ft.:
- 2,716
- Status:
- Active
- Beds:
- 4
- Lot size:
- 0.05 Acres
- Year built:
- 1986
- Baths:
- 3.00
- MLS#:
- B1535468
ADDITIONAL INFORMATION
This desirable Hidden Ridge townhouse located by the escarpment offers privacy & a wonderful floor plan. It lives like a ranch but has 3 bdrms & a loft area on the 2nd fl, which allows for many possibilities. The beautiful kitchen, updated in '07, features cherry cabinets by Elite Designs, granite countertops, built-in appliances & a lg island. The family rm also has built-in cabinets by Elite Designs & a Bose speaker system w/receivers & TV. The foyer leads to liv rm w/ a cathedral ceiling & brick fplc (nrtc) flanked by bookshelves. Hd floors were installed in the liv rm, din rm & hall in '12. Sliding glass doors from liv rm & din rm lead to inner atrium w/ new floor installed in '18. The primary ensuite includes a huge bdrm w/ cathedral ceiling, walk-in closet, dressing area & bath w/ a stall shower & jacuzzi (sold as is). Other updates include furnace-08, generator-18, A/C & HWT-19, & garage floor-23. Dryer was just replaced in March. Other features include large first floor laundry rm, skylights, lots of closets & storage! HOA fee includes $140/month for reserves. Showings begin at the open house on 5/4 from 1-3. Offers, if any, are due at 5 on 5/11. No escalation clauses.
$399,000
1080 Maple Rd Amherst, NY 14221
- Type:
- Single Family
- Sq.Ft.:
- 2,859
- Status:
- Active
- Beds:
- 3
- Lot size:
- 0.23 Acres
- Year built:
- 1976
- Baths:
- 4.00
- MLS#:
- B1533704
ADDITIONAL INFORMATION
Welcome to this beautiful 3 bedrooms, 4 bathroom two story split level located in williamsville. This Gorgeous gem is remodeled with a newer roof, new vinyl sideing, 2.5 garage and a lot of new features. Step inside to see and discover an upgraded beauty. Dont miss this Beautiful kitchen further complimented by finished cabinets, stainless steel appliances. Join your guests in the oversized family room equipped with unique ceiling design. Big dining area leading to the rear sliding door; providing direct access to the backyard. This place was built to entertain, You'll find new flooring throughout. The primary suite boasts dual walk-ins and updated bathroom. Large Living room that feels unmatched. Basement Rec. room, brand new garage. New electrical, brand new duct AC installed. A true gem in an established walkable neighborhood. Proximity to Shops, Restaurants and so much more. Offers will be reviewed Wednesday, 5/8/24 at 3pm. Open house sunday 11am-1pm
- Type:
- Condo
- Sq.Ft.:
- 1,104
- Status:
- Active
- Beds:
- 2
- Lot size:
- 3.57 Acres
- Year built:
- 1972
- Baths:
- 2.00
- MLS#:
- B1535173
- Subdivision:
- Canterbury Manor Condo
ADDITIONAL INFORMATION
Welcome to this gorgeous, fully remodeled condo at Canterbury Manor. Just steps from the Village of Williamsville you can experience the shops, bars, and restaurants the village has to offer. Conveniently located just 2 minutes from the 290 you can get anywhere in Western New York quickly! This unit was fully gutted and beautifully finished by a previous owner. Come check out this perfect condo! Showings begin 5/3 at noon. Offers due 5/10 at 1pm. Open house 5/5 11am-1pm.
$199,999
501 Campbell Blvd Amherst, NY 14068
- Type:
- Single Family
- Sq.Ft.:
- 1,014
- Status:
- Active
- Beds:
- 2
- Lot size:
- 2.02 Acres
- Year built:
- 1937
- Baths:
- 2.00
- MLS#:
- B1535299
ADDITIONAL INFORMATION
Wow!! What a great opportunity to customize this unique little gem on over two acres! Beautiful hardwood floors in living room and dining room. Set back on Campbell Blvd. with a four-bay garage, this property boasts privacy but ready access to Williamsville amenities. Adjacent property [521 Campbell Blvd.] is also for sale under ML# B1535298. Open House on Sunday, 5/5/24 from 1-3 pm. Due to high interest levels, sellers are requesting to review offers on Tuesday, May 7th at noon, escalations will be accepted.
$569,900
521 Campbell Blvd Amherst, NY 14068
- Type:
- Single Family
- Sq.Ft.:
- 3,062
- Status:
- Active
- Beds:
- 4
- Lot size:
- 2.78 Acres
- Year built:
- 1994
- Baths:
- 3.00
- MLS#:
- B1535298
ADDITIONAL INFORMATION
Beautiful and MOVE IN READY! This pristine home on over 2 acres has light-filled rooms with a spacious flow for easy entertaining. Four bedrooms with large closets, three full baths and a four-season sun room adjacent to the family room. Extra large and easy access mud/laundry room. Basement access to/from attached garage. Large pole barn that will accommodate multiple vehicles, your special workshop, and more!! Trust. Adjacent property [501 Campbell Blvd.] is also for sale under ML # B1535299. Open House on Sunday, 5/5/24, from 1-3 pm. Due to high interest levels, sellers are requesting to review offers on Tuesday, May 7th at noon, escalations will be accepted.
$339,900
180 Robin Hill Dr Amherst, NY 14221
- Type:
- Single Family
- Sq.Ft.:
- 2,060
- Status:
- Active
- Beds:
- 4
- Lot size:
- 0.19 Acres
- Year built:
- 1966
- Baths:
- 3.00
- MLS#:
- B1532734
ADDITIONAL INFORMATION
OPEN HOUSES: Saturday, May 4, 1pm-3pm/ Tuesday, May 7, 5pm-7pm... Welcome to this suburban jewel nestled in a highly sought-after school district and a delightful quiet neighborhood, conveniently located near UB North Campus, Millersport Highway, I-290 and I-990, with easy access to restaurants and grocery stores. The picturesque curb appeal, adorned with beautiful perennial flowers and a front porch invites neighbors and friends to convene after dinner. The backyard with a good size patio offers an expansive open view, perfect for summer entertaining. This 4-bedroom, 2 ½ Bath cozy home boasts mostly hardwood floors throughout. Updates for functionality and energy efficiency include the roof, siding, windows, baseboard boiler, and garage doors. Three-zone temperature controls, two central A/C units, and a generator were thoughtfully added for comfort and peace of mind. Don't miss the opportunity to make this solid property in a coveted location your own. Offers will be due on May 10 at 3pm.
- Type:
- Townhouse
- Sq.Ft.:
- 1,653
- Status:
- Active
- Beds:
- 3
- Year built:
- 2024
- Baths:
- 3.00
- MLS#:
- B1534515
- Subdivision:
- Stonhan Townhomes
ADDITIONAL INFORMATION
This Spectacular Stonham Place Townhome is currently under construction and features a First Floor Primary Suite with a walk- In Ceramic Tile shower, eat in kitchen with White Cabinetry,1 st Floor Laundry, Napoleon Fireplace with Ceramic Tile Surround in the Family Room, 2 Bedrooms, a Loft and full bath at 2nd level. Other features include Luxury Vinyl Flooring at the living room, primary bedroom and 2nd level loft area. Quartz Countertops at Kitchen and 2 baths, also a pedestal sink at the ½ bath. Two car garage, Hardie Board siding, Marvin Windows and much more. Taxes are TBD. Model is located at 28A Stonham open Mon-Wed, Sat & Sun 1:00pm-5:00pm.
$399,900
343 Seabrook Dr Amherst, NY 14221
- Type:
- Single Family
- Sq.Ft.:
- 1,993
- Status:
- Active
- Beds:
- 4
- Lot size:
- 0.21 Acres
- Year built:
- 1970
- Baths:
- 2.00
- MLS#:
- B1534993
- Subdivision:
- Holland Land Company's Su
ADDITIONAL INFORMATION
Welcome to this incredibly updated Williamsville home. Beautiful new kitchen with quartz countertops, new cabinets and all new stainless steel appliances. Fresh paint, new flooring, carpet and refinished hardwood floors. Brand new roof with new plywood. New insulation! Both bathrooms have been updated as well. Nothing to do but move in and enjoy this home! And as you know, the best schools around and very centrally located!
$335,000
160 Monroe Dr Amherst, NY 14221
- Type:
- Single Family
- Sq.Ft.:
- 1,780
- Status:
- Active
- Beds:
- 3
- Lot size:
- 0.29 Acres
- Year built:
- 1956
- Baths:
- 2.00
- MLS#:
- B1534847
- Subdivision:
- Garrison Mdws
ADDITIONAL INFORMATION
Welcome Home! 160 Monroe is a stunning, open floorplan, corner lot, ranch, in the Village of Williamsville. Offering 3 bedrooms, 2 full baths, an eat-in kitchen, formal living room, dining area connected to a spacious family room and a full basement with separated rooms. Updates include white carpet (2021), Fireplace insert (2022), Soft pull blinds (2023), fence (2023). Appliances including front loader washer & bdryer are negotiable. Fully fenced yard and sprawling front corner lot create a beautiful exterior appeal. This home is conveniently located in close proximity to main street, Wehrle Drive and the Thruway. Don’t miss this opportunity.
$319,900
299 Huxley Dr Amherst, NY 14226
- Type:
- Single Family
- Sq.Ft.:
- 1,426
- Status:
- Active
- Beds:
- 4
- Lot size:
- 0.2 Acres
- Year built:
- 1942
- Baths:
- 1.00
- MLS#:
- B1534605
- Subdivision:
- Holland Land Company's Su
ADDITIONAL INFORMATION
Prime demand Snyder location on a tree lined street of Amherst with Smallwood Elementary & Amherst schools! This move in ready home has so much to offer w/easy access to area shopping, restaurants and more! Step inside & find an inviting LR w/HWFL and tons of natural light. The eat in kitchen is updated w/ solid surface countertops, ample storage, & stainless Steel appliances, great place to cook those meals. Upstairs you will find 4 lg bedrooms w/HWFL, good amount of closet space, nice full updated bath with todays design in mind. Once you head down to the lower level there is a laundry/mudroom and huge family room for you to enjoy. Or this room can be home office or in-law set up. Off the Family room is a delightful sunroom overlooking full fenced yard. Roof acrh 2021, HWT 2020, exterior painted 2020, fence 2017, garage door 2016, C/A sump pump 1 year, clean dry basement. Prior owner had home professionally measured to show actual SF is 1426 that includes the family room. Nothing to do but to make this your home today.
$599,000
86 Brandywine Dr Amherst, NY 14221
- Type:
- Single Family
- Sq.Ft.:
- 3,440
- Status:
- Active
- Beds:
- 3
- Lot size:
- 0.41 Acres
- Year built:
- 1977
- Baths:
- 3.00
- MLS#:
- B1534466
ADDITIONAL INFORMATION
Beautiful setting for this contemporary Chapel Woods house.. Gracious room sizes, open floor plan, large windows complement the layout. Entrance is inviting into a LR w/ Cathedral ceilings, a gas FP (NRTC) bamboo WF and sliding glass windows to private back yard. Large DR is great for gatherings. The fully applianced (stainless steel) kitchen is open to the Great Room with large island, perfect for entertaining. HWF, wood cabinetry and eating area w/ sliding glass doors to back yard. The Great Room has vaulted ceilings, a WBFP (NRTC). Office/study tucked away off Great Room. Laundry Room, powder room are located in the back hall and mud room area. The 1st Fl Owners Suite is separate from the main living areas for privacy. A great space with gas FP (NRTC), walk-in closet and ensuite full bath with a separate tub, shower & 2 sinks. 2nd Fl has 2 more large bedrooms and an updated full bath. There is walk-in access to the attic for much storage. Solid mechanics in the basement include 2 FHA furnaces and A/C '18 and '21, '23 generator, sump pump. Inground sprinkler system, '23 alarm system. 2 car attached garage. Lovely backyard w/ patio, large trees/privacy. Offer date of May 8-3PM.
$250,000
159 Buckeye Rd Amherst, NY 14226
- Type:
- Single Family
- Sq.Ft.:
- 1,493
- Status:
- Active
- Beds:
- 3
- Lot size:
- 0.29 Acres
- Year built:
- 1940
- Baths:
- 1.00
- MLS#:
- B1534132
ADDITIONAL INFORMATION
This one is a true Charmer! Pull right up to this lovely home and park your car in the huge 4+ car heated garage!! Step in through the welcoming covered front porch and into the expansive living room with impressive, soaring, cathedral beamed ceiling and lovely gas fireplace. Bright sunroom overlooks the huge fenced in backyard! Quartz counters and brand new appliances (fridge, micro, dishwasher) in the galley kitchen. spacious first floor bedroom with dual closets. 1st flr full updated bathroom. 2 bedrooms on second level. Huge list of recent updates including fresh paint throughout, all new flooring (vinyl plank 1st flr and carpet on 2nd flr), new lighting throughout, all brand new appliances and washer and dryer. Great location close to every possible convenience. Quick close- search updated, new survey, and Amherst Town certificate of compliance in hand. Showing by appointments only on Tuesdays and Wednesdays after 5:30PM

The data relating to real estate on this web site comes in part from the Internet Data Exchange (IDX) Program of the New York State Alliance of MLSs (CNYIS, UNYREIS and WNYREIS). Real estate listings held by firms other than Xome are marked with the IDX logo and detailed information about them includes the Listing Broker’s Firm Name. All information deemed reliable but not guaranteed and should be independently verified. All properties are subject to prior sale, change or withdrawal. Neither the listing broker(s) nor Xome shall be responsible for any typographical errors, misinformation, misprints, and shall be held totally harmless. Per New York legal requirement, click here for the Standard Operating Procedures. Copyright © 2024 CNYIS, UNYREIS, WNYREIS. All rights reserved.
Amherst Real Estate
The median home value in Amherst, NY is $309,500. This is higher than the county median home value of $159,400. The national median home value is $219,700. The average price of homes sold in Amherst, NY is $309,500. Approximately 73.44% of Amherst homes are owned, compared to 21.76% rented, while 4.8% are vacant. Amherst real estate listings include condos, townhomes, and single family homes for sale. Commercial properties are also available. If you see a property you’re interested in, contact a Amherst real estate agent to arrange a tour today!
Amherst, New York has a population of 125,024. Amherst is more family-centric than the surrounding county with 31.95% of the households containing married families with children. The county average for households married with children is 26.89%.
The median household income in Amherst, New York is $72,459. The median household income for the surrounding county is $54,006 compared to the national median of $57,652. The median age of people living in Amherst is 40.1 years.
Amherst Weather
The average high temperature in July is 81.2 degrees, with an average low temperature in January of 17.8 degrees. The average rainfall is approximately 38.7 inches per year, with 85.8 inches of snow per year.
