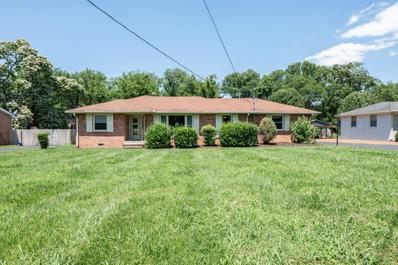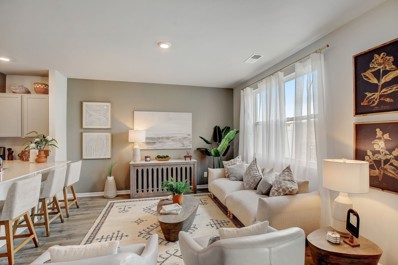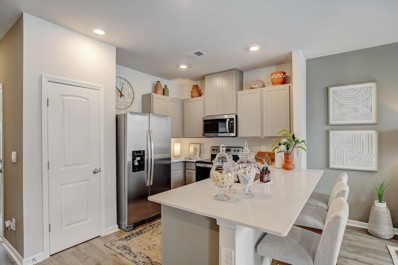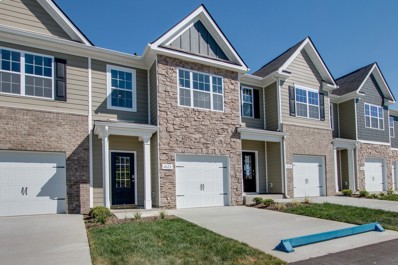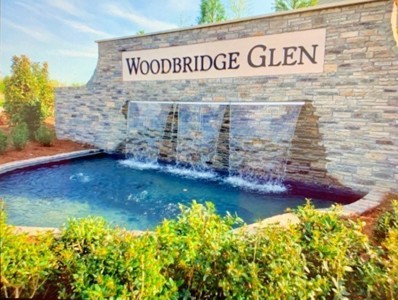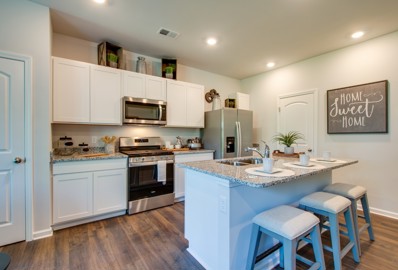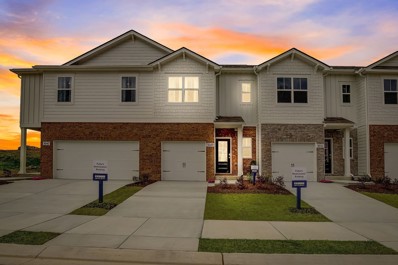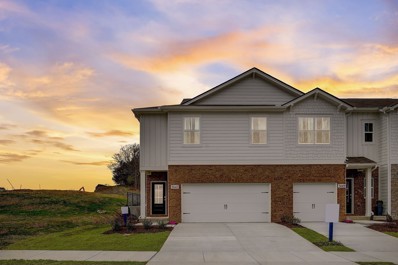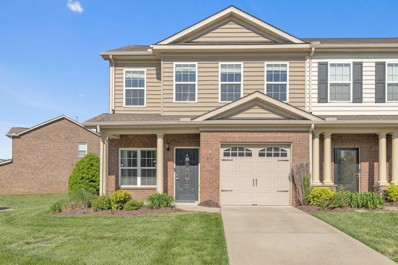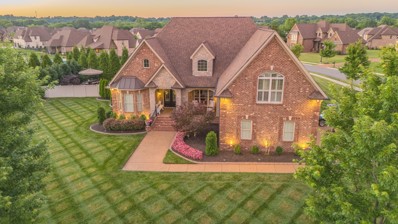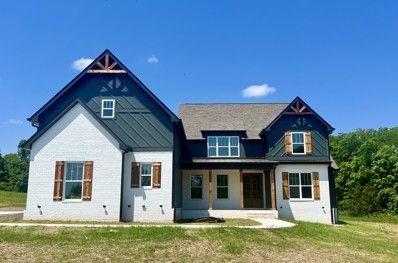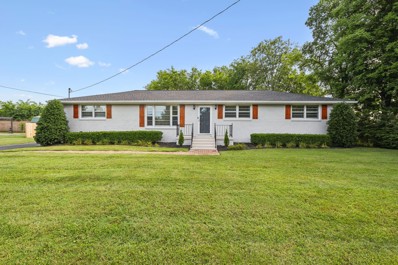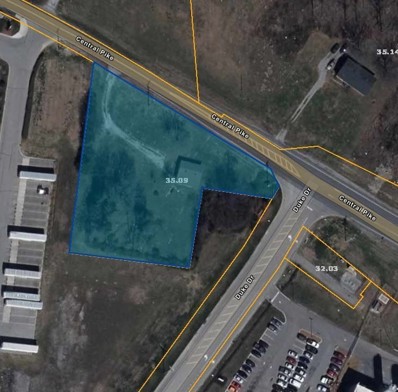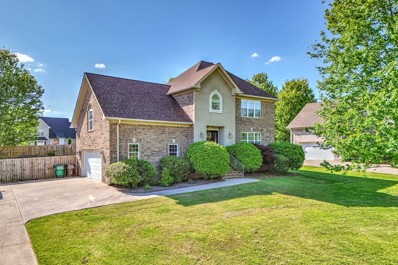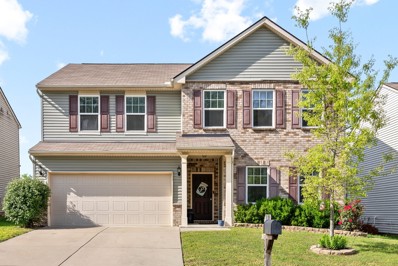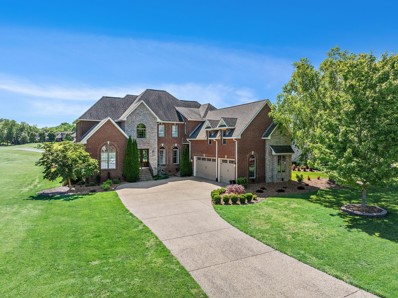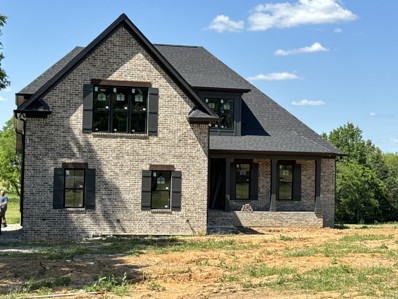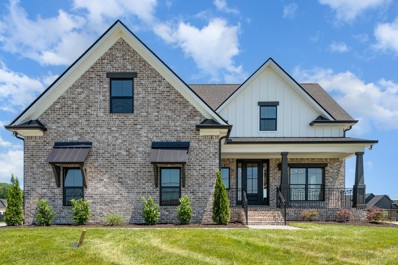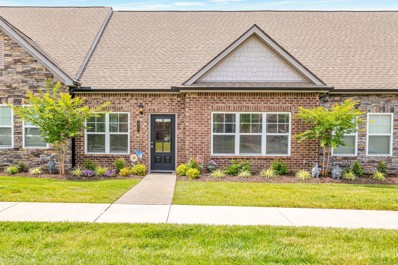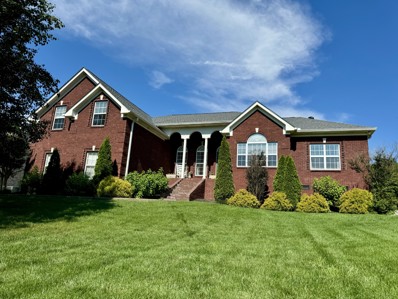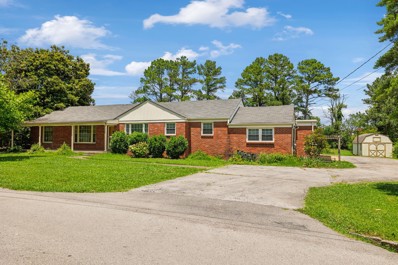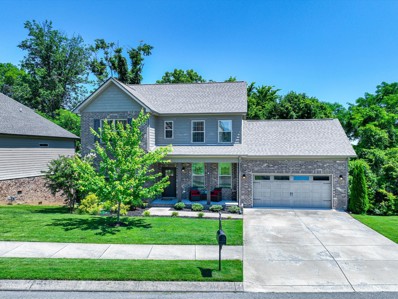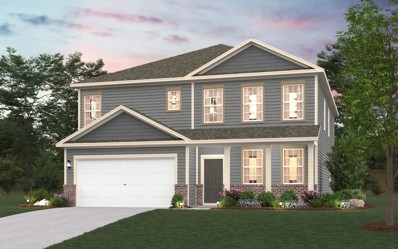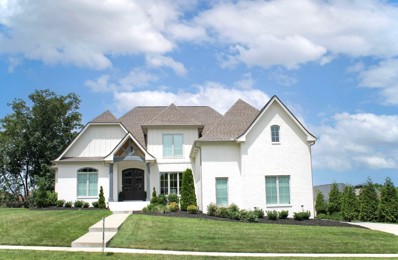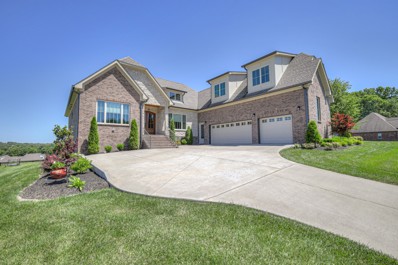Lebanon TN Homes for Sale
$605,000
1619 Edgewood Dr Lebanon, TN 37087
- Type:
- Single Family
- Sq.Ft.:
- 2,352
- Status:
- NEW LISTING
- Beds:
- 4
- Year built:
- 1964
- Baths:
- 3.00
- MLS#:
- 1393889
- Subdivision:
- None
ADDITIONAL INFORMATION
$309,990
231 Redhead Lane Lebanon, TN 37090
- Type:
- Townhouse
- Sq.Ft.:
- 1,418
- Status:
- NEW LISTING
- Beds:
- 3
- Year built:
- 2023
- Baths:
- 3.00
- MLS#:
- 2667568
- Subdivision:
- Addison Park
ADDITIONAL INFORMATION
Move in ready! For a limited time get a below market fixed FHA interest rate as low as 4.99% with our preferred lender PLUS $10,000 towards your closing costs. Eligible for 100% USDA financing! Come visit Addison Park to see both our newest townhome community as well as brand new floor plans! We are very centrally located between Mt Juliet and Lebanon with easy access to both I-40 and I-840. The Pearson floor plan is an interior unit design with a great open space downstairs. Quartz counters, white or gray cabinets, SS appliances, laminate flooring downstairs, and a smart home package included. This townhome also features a 1 car garage! The community will feature both a playground and pickleball court! Call today to schedule your personal tour of our model homes.
$309,990
233 Redhead Lane Lebanon, TN 37090
- Type:
- Townhouse
- Sq.Ft.:
- 1,418
- Status:
- NEW LISTING
- Beds:
- 3
- Year built:
- 2023
- Baths:
- 3.00
- MLS#:
- 2667567
- Subdivision:
- Addison Park
ADDITIONAL INFORMATION
Move in ready! For a limited time get a below market fixed FHA interest rate as low as 4.99% with our preferred lender PLUS $10,000 towards your closing costs. Eligible for 100% USDA financing! Come visit Addison Park to see both our newest townhome community as well as brand new floor plans! We are very centrally located between Mt Juliet and Lebanon with easy access to both I-40 and I-840. The Pearson floor plan is an interior unit design with a great open space downstairs. Quartz counters, white or gray cabinets, SS appliances, laminate flooring downstairs, and a smart home package included. This townhome also features a 1 car garage! The community will feature both a playground and pickleball court! Call today to schedule your personal tour of our model homes.
$327,680
644 Longtail Lane Lebanon, TN 37090
- Type:
- Townhouse
- Sq.Ft.:
- 1,481
- Status:
- NEW LISTING
- Beds:
- 3
- Year built:
- 2024
- Baths:
- 3.00
- MLS#:
- 2667565
- Subdivision:
- Woodbridge Glen
ADDITIONAL INFORMATION
Woodbridge Glen Townhomes are available once again! For a limited time get a below market fixed FHA interest rate as low as 4.99% with our preferred lender PLUS $10,000 towards your closing costs. The extremely popular MEDFORD plan offers a spacious downstairs plan with an incredible kitchen that includes an island, quartz counters, single bowl undermount sink, SS appliances including a gas range, and either white or gray cabinets. The primary suite is very unique with an amazing primary bath, walk in closets and a more private bedroom area. Woodbridge Glen is conveniently located just 1 mile from I-40 and halfway between both Mt. Juliet and Lebanon. The neighborhood features a pool, 2 dog parks, playground, and a trail to the natural duck pond and pavilion. Call today to schedule your tour!
$327,680
648 Longtail Lane Lebanon, TN 37090
- Type:
- Townhouse
- Sq.Ft.:
- 1,481
- Status:
- NEW LISTING
- Beds:
- 3
- Year built:
- 2024
- Baths:
- 3.00
- MLS#:
- 2667563
- Subdivision:
- Woodbridge Glen
ADDITIONAL INFORMATION
Woodbridge Glen Townhomes are available once again! This is the last phase of the townhomes in Woodbridge Glen. For a limited time get a below market fixed FHA interest rate as low as 4.99% with our preferred lender PLUS $10,000 towards your closing costs. The extremely popular MEDFORD plan offers a spacious downstairs plan with an incredible kitchen that includes an island, quartz counters, single bowl undermount sink, SS appliances including a gas range, and either white or gray cabinets. The primary suite is very unique with an amazing primary bath, walk in closets and a more private bedroom area. Woodbridge Glen is conveniently located just 1 mile from I-40 and halfway between both Mt. Juliet and Lebanon. The neighborhood features a pool, 2 dog parks, playground, and a trail to the natural duck pond and pavilion. Call today to schedule your tour!
$326,990
646 Longtail Lane Lebanon, TN 37090
- Type:
- Townhouse
- Sq.Ft.:
- 1,481
- Status:
- NEW LISTING
- Beds:
- 3
- Year built:
- 2024
- Baths:
- 3.00
- MLS#:
- 2667561
- Subdivision:
- Woodbridge Glen
ADDITIONAL INFORMATION
Woodbridge Glen Townhomes are available once again! This is the last phase of the townhomes in Woodbridge Glen. For a limited time get a below market fixed FHA interest rate as low as 4.99% with our preferred lender PLUS $10,000 towards your closing costs. The extremely popular MEDFORD plan offers a spacious downstairs plan with an incredible kitchen that includes an island, quartz counters, single bowl undermount sink, SS appliances including a gas range, and either white or gray cabinets. The primary suite is very unique with an amazing primary bath, walk in closets and a more private bedroom area. Woodbridge Glen is conveniently located just 1 mile from I-40 and halfway between both Mt. Juliet and Lebanon. The neighborhood features a pool, 2 dog parks, playground, and a trail to the natural duck pond and pavilion. Call today to schedule your tour!
$309,990
242 Redhead Lane Lebanon, TN 37090
- Type:
- Townhouse
- Sq.Ft.:
- 1,418
- Status:
- NEW LISTING
- Beds:
- 3
- Year built:
- 2023
- Baths:
- 3.00
- MLS#:
- 2667560
- Subdivision:
- Addison Park
ADDITIONAL INFORMATION
Move in ready! For a limited time get a below market fixed FHA interest rate as low as 4.99% with our preferred lender PLUS $10,000 towards your closing costs. Eligible for 100% USDA financing! Come visit Addison Park to see both our newest townhome community as well as brand new floor plans! We are very centrally located between Mt Juliet and Lebanon with easy access to both I-40 and I-840. The Pearson floor plan is an interior unit design with a great open space downstairs. Quartz counters, white or gray cabinets, SS appliances, laminate flooring downstairs, and a smart home package included. This townhome also features a 1 car garage! The community will feature both a playground and pickleball court! Call today to schedule your personal tour of our model homes.
$349,990
234 Redhead Lane Lebanon, TN 37090
- Type:
- Townhouse
- Sq.Ft.:
- 1,811
- Status:
- NEW LISTING
- Beds:
- 4
- Year built:
- 2023
- Baths:
- 3.00
- MLS#:
- 2667558
- Subdivision:
- Addison Park
ADDITIONAL INFORMATION
Move in ready! For a limited time get a below market fixed FHA interest rate as low as 4.99% with our preferred lender PLUS $10,000 towards your closing costs. Eligible for 100% USDA financing! Come visit Addison Park to see our newest townhome community as well as brand new floor plans! We are very centrally located between Mt Juliet and Lebanon with easy access to both I-40 and I-840. The Portsmouth floor plan is an end unit design with a great open space downstairs. Quartz counters, white or gray cabinets, SS appliances, laminate flooring downstairs, and a smart home package included. This townhome also features a full size 2 car garage! The community will feature both a playground and pickleball court! Call today to schedule your personal tour of our model homes.
- Type:
- Townhouse
- Sq.Ft.:
- 1,668
- Status:
- NEW LISTING
- Beds:
- 3
- Year built:
- 2014
- Baths:
- 3.00
- MLS#:
- 2667465
- Subdivision:
- Stonebridge Ph 17
ADDITIONAL INFORMATION
Discover the charm of this beautiful end unit townhouse nestled in Stonebridge Community! Meticulously maintained and move-in ready with stunning hardwood floors and updated backsplash in the Kitchen. Master bedroom on the main level, 2 bedrooms upstairs with loft area. HOA covers exterior maintenance, pool, and clubhouse.
$949,000
727 Farmington Dr Lebanon, TN 37087
Open House:
Saturday, 6/15 2:00-4:00PM
- Type:
- Single Family
- Sq.Ft.:
- 3,396
- Status:
- NEW LISTING
- Beds:
- 4
- Lot size:
- 0.56 Acres
- Year built:
- 2013
- Baths:
- 3.00
- MLS#:
- 2667138
- Subdivision:
- Farmington Woods
ADDITIONAL INFORMATION
Luxury meets privacy in this beautiful 4-bedroom, 3-bath home, combining elegant interiors with a relaxing backyard retreat. Located in Farmington Woods, you’ll find sidewalks, street lights, and underground utilities—perfect for families! The primary features vaulted tray ceilings, two new walk-in closets, and a bathroom with a soaking tub, WC, and dual vanities. Two additional bedrooms and a full guest bath are on the main floor. The recently updated kitchen is perfect for entertaining, with granite countertops, a middle island, pullouts, pantry pull-outs, and stainless steel appliances. Upstairs, a large bonus room leads to a 4th bedroom/full bath, & access to a large attic space for extra storage. The outdoor area includes large irrigated front & side yards, a 6ft privacy fence, a screened-in porch with infrared heaters, a heated saltwater pool with waterfall, and lush irrigated landscaping. The custom pavilion highlights a luxury outdoor kitchen with leathered granite countertops.
$1,014,777
6010 Cainsville Rd Lebanon, TN 37090
- Type:
- Single Family
- Sq.Ft.:
- 3,664
- Status:
- NEW LISTING
- Beds:
- 5
- Lot size:
- 2.52 Acres
- Year built:
- 2024
- Baths:
- 4.00
- MLS#:
- 2667062
ADDITIONAL INFORMATION
Stunning new home on 2.52 Acres! 4 Bedrooms/4Baths! Open floor plan great for entertaining* Kitchen with large island*Dining is perfect for your farmhouse table*Great room w/wood burning stone fireplace and custom shelving and cabinetry* Amazing master suite with spacious closet* Master bath with tile shower and soaking tub* 3 bedrooms upstairs with a bonus. This home is a must see! NO HOA! Convenient to Lebanon and Murfreesboro! Ask about $12,000 CC Incentive w/Preferred Lender
$434,900
924 Winston Ave Lebanon, TN 37087
- Type:
- Single Family
- Sq.Ft.:
- 1,484
- Status:
- NEW LISTING
- Beds:
- 3
- Lot size:
- 0.46 Acres
- Year built:
- 1964
- Baths:
- 3.00
- MLS#:
- 2666794
- Subdivision:
- Oak Hill Sec 2
ADDITIONAL INFORMATION
Newly remodeled 3 bedrooms & 3 baths,1 car garage!! Not in a flood zone. Kitchen has been opened up to the living room! New luxury laminate floors in kit, dining and living rm! Hardwood floors in hall and bedrooms! New recessed lighting, granite counters, sink, faucet, stove & dishwasher! New toilet,counter top, tile surround, and floor in hall bath! New luxury primary bath has a massive tiled shower, double vanitites & two closets! 3rd bath has new tiled shower with glass enclosure, toilet & fixtures! New awning over big back porch/carport! New rod iron back rails!
$330,000
14954 Central Pike Lebanon, TN 37090
- Type:
- Single Family
- Sq.Ft.:
- 954
- Status:
- NEW LISTING
- Beds:
- 1
- Lot size:
- 1.17 Acres
- Year built:
- 1974
- Baths:
- 1.00
- MLS#:
- 2666749
ADDITIONAL INFORMATION
Great fixer upper! Inspection welcomed. Selling as-is Commercial & Industrial area. High growth & traffic area. On the corner of Duke Dr. & Central Pike. This is a prime area! Located between I-840 & I-40. Zoning is currently residential. Zoning potential for commercial/ Industrial. 1.17 acres with 974 sq. ft. house & shed will convey with land.
- Type:
- Single Family
- Sq.Ft.:
- 2,520
- Status:
- NEW LISTING
- Beds:
- 3
- Lot size:
- 0.45 Acres
- Year built:
- 2005
- Baths:
- 3.00
- MLS#:
- 2666712
- Subdivision:
- Chestnut Glen
ADDITIONAL INFORMATION
My Juliet Schools!! 3 bedroom , 2.5-bathroom residence is conveniently located only 10 minutes from I-40, Inviting eat-in kitchen, expansive formal dining room seamlessly flows into the great room. Outside, discover a generously sized, nearly half-acre level lot embraced by a sturdy fence, offering privacy and ample room for outdoor activities and gatherings. Upstairs to the master suite, complete with a shower, separate soaking tub, and double vanities, providing the ultimate in comfort and convenience. Entertainment awaits in the spacious sunken bonus room, illuminated by natural light, creating an inviting atmosphere for leisure and relaxation. Recent updates include a 2-year-old fence, a new backsplash, modern-style doors, upgraded flooring downstairs, and replaced HVAC units for enhanced comfort and efficiency. Additionally, revel in the fresh ambiance provided by new interior paint throughout, as well as the updated fridge, dishwasher, kitchen countertop, and farmhouse sink.
$499,900
1461 Old Stone Rd Lebanon, TN 37087
- Type:
- Single Family
- Sq.Ft.:
- 3,120
- Status:
- NEW LISTING
- Beds:
- 4
- Lot size:
- 0.14 Acres
- Year built:
- 2017
- Baths:
- 3.00
- MLS#:
- 2666600
- Subdivision:
- Spence Creek Ph 26a
ADDITIONAL INFORMATION
Look no further! Beautiful, move In ready & very spacious! This 4 bdrm, 2 1/2 bath home has a main level flex room, family room, dining room & an upstairs bonus! The kitchen features large island, granite countertops, ss appliances, upgraded cabinetry, tile backsplash, corner pantry and overlooks the family room which has a custom wood accent wall. The primary bedroom has a trey ceiling, huge closet, dbl vanities, sep shower & soaking tub. You will love the oversized bedrooms each with a walk in closet! Backyard is fully fenced & has a concrete patio. This home is tucked back on a quiet cul de sac street in desirable Spence Creek. Neighborhood amenities include a jr olympic pool, kiddie pool, clubhouse, playground, walking trails & zoned for Mount Juliet Schools. With over 3100sf this is the perfect home for entertaining with plenty of room for everyone! Easy access to 109 Lebanon, Mount Juliet, i-40 Airport/ Nashville, i-840 /Murfreesboro.
$899,900
619 Ridgecrest Ln Lebanon, TN 37087
- Type:
- Single Family
- Sq.Ft.:
- 4,900
- Status:
- NEW LISTING
- Beds:
- 4
- Lot size:
- 0.44 Acres
- Year built:
- 2005
- Baths:
- 5.00
- MLS#:
- 2666528
- Subdivision:
- Five Oaks Phase 3 Sec 1
ADDITIONAL INFORMATION
Nestled along the 17th fairway of the Five Oaks Golf Course, this exquisite estate offers unparalleled luxury and elegance. This spacious home boasts 4 bedrooms, 4.5 bathrooms, an abundance of living space and a three car garage. Upon entering, you are greeted by soaring ceilings and a grand staircase, setting the tone for the entire house. The main level features a formal dining room, den with a gas fireplace, formal living room and a primary suite that is a true retreat complete with a sitting room! The kitchen is equipped with double ovens, new Bosch dishwasher, granite countertops and convenient pull-out drawers in the cabinets. Upstairs are three bedrooms, each with their own bathrooms, a large bonus room and another flex space providing plenty of space for family and guests! Outdoor living offering two covered areas complete with TV's and a gas fireplace while overlooking the golf course! *SELLERS ARE MOTIVATED*
$874,900
1545 Phillips Rd Lebanon, TN 37087
- Type:
- Single Family
- Sq.Ft.:
- 3,073
- Status:
- NEW LISTING
- Beds:
- 4
- Lot size:
- 3.51 Acres
- Year built:
- 2024
- Baths:
- 3.00
- MLS#:
- 2666439
- Subdivision:
- Connie Colbert Resub
ADDITIONAL INFORMATION
Quality Built New Construction by Tim Tomlinson Homes 4BR/3BA Home w/ 3 Car Garage on 3.51 Acres Modern Designer Finishes Impressive Trimwork Quartz/Tile Hardwoods Throughout the Main Level Eat In Kitchen Features Quartz Backsplash, Pantry, Island, SS Appliances & Quartz Countertops Living Room w/ Fireplace (Stubbed for Gas) Primary Bedroom on Main Level w/ Walk In Closet & Full Bath w/ Sep. Standing Shower, Soaking Tub & Double Vanities All Closets Feature Wood Shelving Huge Bonus Room + Full Bathroom + Bedroom w/ Walk In Closet on 2nd Level Insulated Garage & Garage Doors Covered Concrete Patio Tuckers Crossroads/Watertown School Zone High Speed Internet Coming Soon
Open House:
Saturday, 6/15 1:00-4:00PM
- Type:
- Single Family
- Sq.Ft.:
- 2,920
- Status:
- NEW LISTING
- Beds:
- 4
- Lot size:
- 0.36 Acres
- Year built:
- 2024
- Baths:
- 4.00
- MLS#:
- 2666338
- Subdivision:
- Brookside Farms
ADDITIONAL INFORMATION
Exceptional Quality Construction by Eastland Construction Inc., $12,000 toward closing cost and/or rate buy down with Preferred Lender Incentive. The McKenna Plan, , Great 4BR plan, Living rm w/ Brick Gas Fireplace & Wood Beams. Hardwood Floors In Living Rm, Kitchen, Formal Dining Rm, Eat-In, & Primary BR, Kitchen with Custom Maple Cabinets, Tile Backsplash, Hardwood Floors, Quartz tops, Microwave, and Dishwasher, Primary BR on Main Level with Large Bath w/ Separate Shower and Large Tub, Double Vanities, Quartz Tops, & Custom Wood Closet. Tile in Baths and Full Utility Rm, 20x16 Recreation Rm w/ pre-wired Surround Sound, Covered Back porch and Open Patio Area, Convenient Location close to Hwy 109 & I-40.
- Type:
- Other
- Sq.Ft.:
- 1,554
- Status:
- NEW LISTING
- Beds:
- 2
- Lot size:
- 0.08 Acres
- Year built:
- 2022
- Baths:
- 2.00
- MLS#:
- 2667589
- Subdivision:
- Westside Stonebridge Ph32b
ADDITIONAL INFORMATION
Just like new - Waverleigh Plan - Beautiful home has a open floor plan with loads of upgrades - 2 Bd 2 Ba - quartz counter tops with large breakfast bar in the kitchen along with lots of counter space and upgraded cabinets. Kitchen is open to dining area and spacious living room area. Large primary suite with trey ceiling and large walkin closet. Double vanities in the primary suite and walkin tile shower. The 2nd bedroom is currently being used for a den. This floor plan has private patio area and large 2 car garage with entrance directly into the home. No steps - don't miss this one!!!!
- Type:
- Single Family
- Sq.Ft.:
- 2,720
- Status:
- NEW LISTING
- Beds:
- 3
- Lot size:
- 1.09 Acres
- Year built:
- 2005
- Baths:
- 4.00
- MLS#:
- 2667274
- Subdivision:
- Chestnut Glen
ADDITIONAL INFORMATION
Lovely 3 bed, 3.5 bath home on ~1.09 offers a split bedroom floorplan for added privacy. Highlights include hardwood & tile flooring, fresh paint, updated appliances, and a newer roof. Enjoy the cozy gas fireplace in the living room, separate office space, formal dining room & breakfast nook. Upstairs bonus/rec room with full bath. Ample storage with 2 floored attic spaces. Covered front porch and screened deck overlooking a large fenced backyard. Conveniently located near Old Hickory Lake, I-40, and Gallatin.
$450,000
231 W End Hts Lebanon, TN 37087
- Type:
- Single Family
- Sq.Ft.:
- 2,792
- Status:
- NEW LISTING
- Beds:
- 4
- Lot size:
- 0.65 Acres
- Year built:
- 1952
- Baths:
- 3.00
- MLS#:
- 2666255
- Subdivision:
- West End Hts
ADDITIONAL INFORMATION
Highly Sought After Historic West End Heights, Lebanon's First Subdivision! Homes do not come available often in this neighborhood. Mid-Century Modern 4 bedroom • 3 Full Baths brick home with large rooms, 2792 sf sitting on .65 acre per tax records. Large In Town Lot. Original Hardwood, 2 Dens, 2 HVAC, 2 Hot Water Heaters. Formal LR & DR. Easily can convert Half of House to 1 Bedroom Apartment with separate entrance, den & bathroom. **No HOA or Restrictions** All appliances to remain with home. Inspection for informational purposes only - No repairs to be completed.
$440,000
801 Tanager Pl Lebanon, TN 37087
Open House:
Saturday, 6/15 2:00-4:00PM
- Type:
- Single Family
- Sq.Ft.:
- 1,962
- Status:
- NEW LISTING
- Beds:
- 3
- Lot size:
- 0.19 Acres
- Year built:
- 2020
- Baths:
- 3.00
- MLS#:
- 2665950
- Subdivision:
- Hickory Knoll Ph 2
ADDITIONAL INFORMATION
Fabulous corner lot home located in Hickory Knoll. Beautiful Entry Way, Open Floor Plan with beautiful finishes throughout, Hardwood throughout Main level, Chefs Kitchen with S/S Appliances, Granite Countertops, Pantry, Breakfast Nook and Cabinets Galore, Kitchen opens into Great Room, Separate Dining Room, Huge Flex Room, Large Master Suite with walk in closet and Double Vanities, Large 2 Car Garage and a Covered Porch. Fantastic location with quick access to Publix and I-40. All Brick & Hardboard Siding, Separate Vanities & Tile Shower. Separate Laundry Room. Large Deck that backs to trees & privacy, Spacious 2 Car Garage.
$499,990
219 Subban Court Lebanon, TN 37087
- Type:
- Single Family
- Sq.Ft.:
- 3,271
- Status:
- NEW LISTING
- Beds:
- 5
- Lot size:
- 0.32 Acres
- Year built:
- 2023
- Baths:
- 4.00
- MLS#:
- 2665836
- Subdivision:
- Carver Creek
ADDITIONAL INFORMATION
Welcome to the Hudson! This plan includes smartly designed living spaces and TWO full owner's suites. The versatile flex room is located near the front entrance, providing an ideal space for work or relaxation. Beyond the foyer, the well-appointed kitchen—boasting a generous walk-in pantry and charming dining area—overlooks an open-concept great room with direct access to an outdoor patio. Nestled in the corner of the main level, a lavish owner’s suite is accentuated by a roomy walk-in closet and a deluxe bath with dual sinks and a walk-in shower and soak in tub. As you head upstairs, you’ll find an additional owner’s suite—featuring a sizable walk-in closet and an opulent bathroom—plus two secondary bedrooms with walk-in closets, a sprawling game room and more!
$1,200,000
304 Charleston St Lebanon, TN 37087
- Type:
- Single Family
- Sq.Ft.:
- 4,202
- Status:
- NEW LISTING
- Beds:
- 5
- Lot size:
- 0.36 Acres
- Year built:
- 2021
- Baths:
- 5.00
- MLS#:
- 2666636
- Subdivision:
- Hamilton Springs Sec1 Ph3
ADDITIONAL INFORMATION
Check out this stunning 5 bedroom, 4 full bath home built by a great local custom builder. Step inside to a welcoming open floor plan featuring a vaulted ceiling and gas appliances in the gourmet kitchen. Complete with an oversized quartz waterfall island that is perfect for entertaining guests. Unwind in the primary suite with a spa-like ensuite bathroom featuring a soaking tub and beautiful separate double head tile shower. Freshen up with your separate 12x12 dressing room in addition to the large walk in closet. With a perfectly laid out floor plan a separate bedroom and full bathroom is on the main level for your convienence. Step outside to your own private oasis with an in ground heated salt water pool, perfect for summer gatherings and enjoyment for the kids. The upstairs features an in law or teen suite with full kitchen and spacious bonus room. Located in a very quiet and highly sought after neighborhood, a perfect home for your family to build memories in.
- Type:
- Single Family
- Sq.Ft.:
- 3,480
- Status:
- NEW LISTING
- Beds:
- 3
- Lot size:
- 0.93 Acres
- Year built:
- 2021
- Baths:
- 4.00
- MLS#:
- 2666218
- Subdivision:
- Ballentrace Ph 1
ADDITIONAL INFORMATION
This stunning, custom home is an entertainer's dream. Gourmet kitchen showcases upgraded appliances, built in fridge, butler's pantry, wine room, pot filler, custom tile backsplash and custom cabinetry. Sliding glass doors open to a fully screened patio with outdoor kitchen, pizza oven, grill, and fire place. Spacious bedrooms, large living room, and 2 additional bonus/rec rooms, custom storage and full bath upstairs. Additional outdoor entertaining area with water feature. Storm shelter, security system, irrigation system, fire pit, whole home generator, 13x16 cellar for outdoor storage, and so much more all on 1 gorgeous acre. Ballentrace Subdivision offers the beauty and serenity of country living, yet minutes to downtown Lebanon and convenient to Gallatin, Mount Juliet, I-40, 840, and shopping.
Andrea D. Conner, License 344441, Xome Inc., License 262361, AndreaD.Conner@xome.com, 844-400-XOME (9663), 751 Highway 121 Bypass, Suite 100, Lewisville, Texas 75067


Listings courtesy of RealTracs MLS as distributed by MLS GRID, based on information submitted to the MLS GRID as of {{last updated}}.. All data is obtained from various sources and may not have been verified by broker or MLS GRID. Supplied Open House Information is subject to change without notice. All information should be independently reviewed and verified for accuracy. Properties may or may not be listed by the office/agent presenting the information. The Digital Millennium Copyright Act of 1998, 17 U.S.C. § 512 (the “DMCA”) provides recourse for copyright owners who believe that material appearing on the Internet infringes their rights under U.S. copyright law. If you believe in good faith that any content or material made available in connection with our website or services infringes your copyright, you (or your agent) may send us a notice requesting that the content or material be removed, or access to it blocked. Notices must be sent in writing by email to DMCAnotice@MLSGrid.com. The DMCA requires that your notice of alleged copyright infringement include the following information: (1) description of the copyrighted work that is the subject of claimed infringement; (2) description of the alleged infringing content and information sufficient to permit us to locate the content; (3) contact information for you, including your address, telephone number and email address; (4) a statement by you that you have a good faith belief that the content in the manner complained of is not authorized by the copyright owner, or its agent, or by the operation of any law; (5) a statement by you, signed under penalty of perjury, that the information in the notification is accurate and that you have the authority to enforce the copyrights that are claimed to be infringed; and (6) a physical or electronic signature of the copyright owner or a person authorized to act on the copyright owner’s behalf. Failure t
Lebanon Real Estate
The median home value in Lebanon, TN is $428,250. This is higher than the county median home value of $293,600. The national median home value is $219,700. The average price of homes sold in Lebanon, TN is $428,250. Approximately 50.9% of Lebanon homes are owned, compared to 40.02% rented, while 9.08% are vacant. Lebanon real estate listings include condos, townhomes, and single family homes for sale. Commercial properties are also available. If you see a property you’re interested in, contact a Lebanon real estate agent to arrange a tour today!
Lebanon, Tennessee has a population of 30,212. Lebanon is less family-centric than the surrounding county with 31.84% of the households containing married families with children. The county average for households married with children is 35.22%.
The median household income in Lebanon, Tennessee is $46,287. The median household income for the surrounding county is $66,123 compared to the national median of $57,652. The median age of people living in Lebanon is 35.3 years.
Lebanon Weather
The average high temperature in July is 89.7 degrees, with an average low temperature in January of 26.2 degrees. The average rainfall is approximately 52.3 inches per year, with 2.8 inches of snow per year.
