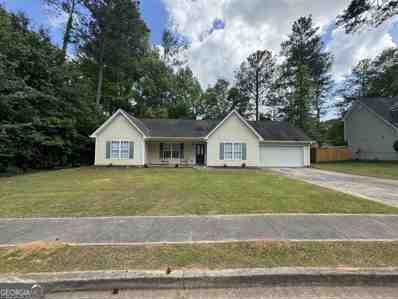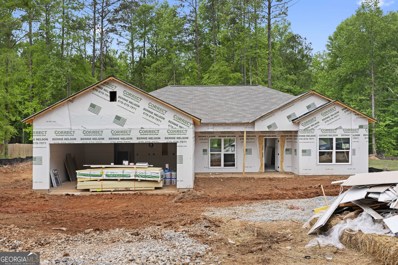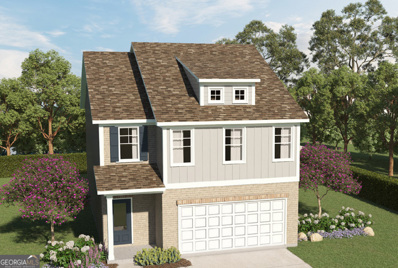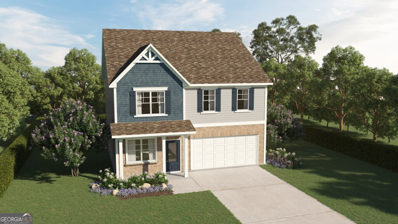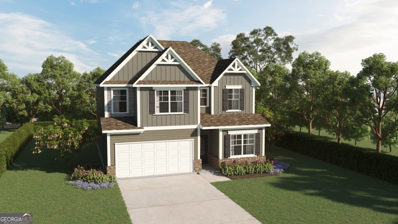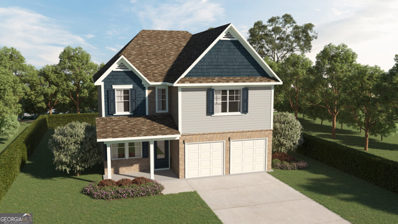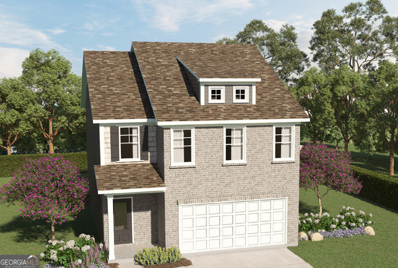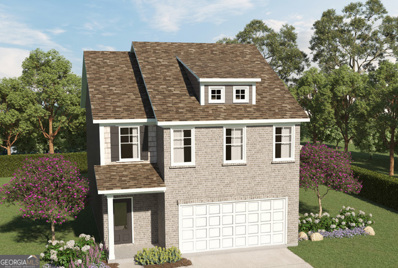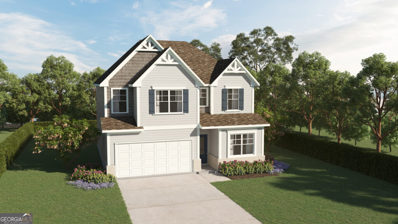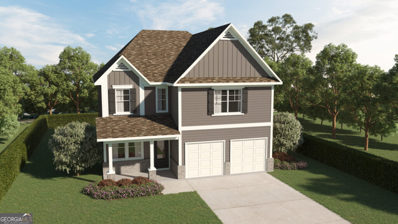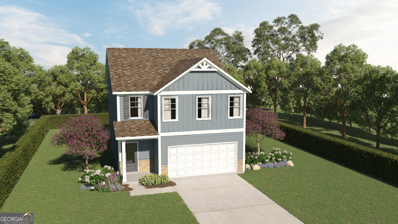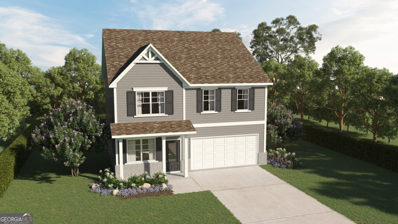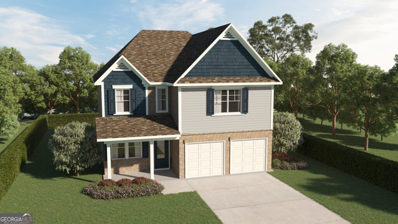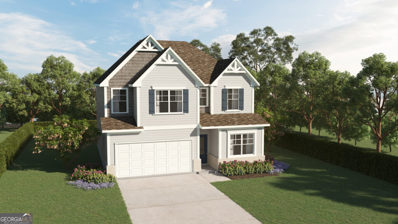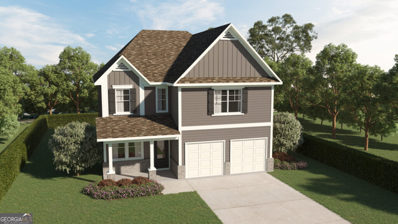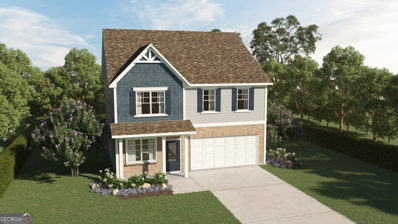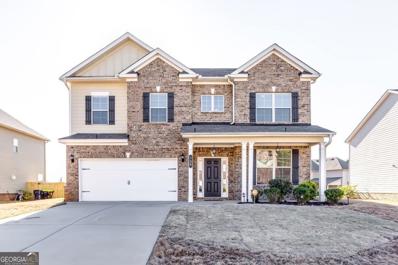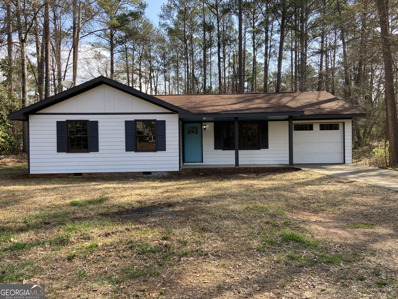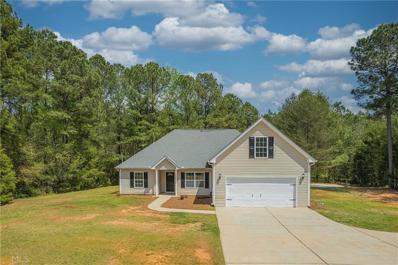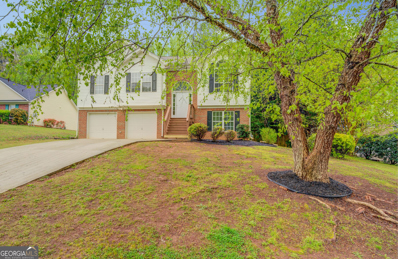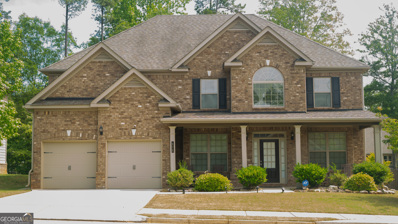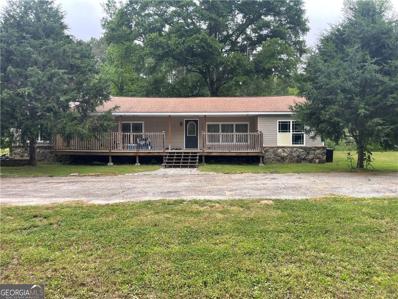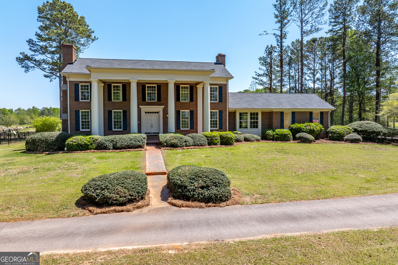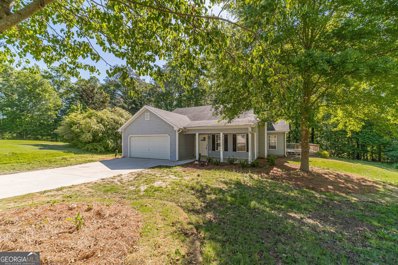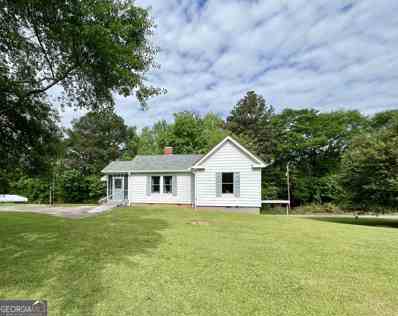Covington GA Homes for Sale
$249,999
9119 Comstock Ct Covington, GA 30014
- Type:
- Single Family
- Sq.Ft.:
- n/a
- Status:
- NEW LISTING
- Beds:
- 3
- Year built:
- 2003
- Baths:
- 2.00
- MLS#:
- 20180576
- Subdivision:
- Sterling Lakes
ADDITIONAL INFORMATION
Beautiful three bedroom with two full bathrooms . This home has easy access to shopping, restaurants, parks, and schools. This incredible ranch sits on a nice lot with space for play and entertaining! Inside you will find large bedrooms a walk-in closet and a spacious den with a fireplace. Please contact Ms Becky Jones @ 470-385-7656 or Mr Stephens @ 770-595-4498. Please send all offers via PDF Preferred Closing Attorney: Lueder, Larkin & Hunter Conyers.
- Type:
- Single Family
- Sq.Ft.:
- 1,554
- Status:
- NEW LISTING
- Beds:
- 3
- Lot size:
- 0.51 Acres
- Year built:
- 2024
- Baths:
- 3.00
- MLS#:
- 10289481
- Subdivision:
- Oakridge Sub
ADDITIONAL INFORMATION
Step into this exquisite home, currently undergoing construction and set for completion by the end of May 2024. Boasting a timeless ranch-style design and free from the constraints of a homeowners association, this residence presents an ideal investment opportunity. Welcome to the charming and flourishing Oakridge Subdivision in Covington, where an exceptional opportunity awaits! Nestled in a tranquil yet vibrant community, this property offers the allure of rural living with the convenience of nearby amenities. Situated within easy reach of Historic Covington and shopping destinations, as well as being conveniently close to I-20, this location strikes the perfect balance between seclusion and accessibility. Commuting to Atlanta is a breeze, with a mere 40-minute drive to the bustling city center. Inside, luxury vinyl plank flooring graces every inch of the home, complemented by sleek quartz countertops and meticulously tiled showers in both the master and guest bathrooms. The exterior features durable Hardie plank siding, ensuring both style and longevity. With modern stainless steel appliances and an all-electric setup, including an efficient septic system, this home offers a contemporary living experience tailored for convenience. The well-thought-out roommate-style floor plan caters to growing families, offering ample space and privacy. Entertain with ease in the spacious open-concept layout, seamlessly connecting the kitchen and living room to a delightful patio area. Retreat to generously sized bedrooms, each boasting walk-in closets for added storage convenience. For families with children, the inclusion of a charming Jack and Jill bathroom adds a touch of practicality and comfort. Nearby attractions such as Ashton Hills Golf Club, Bells Discount Store, and Blackwell's grocery store ensure that leisure and necessities are always within reach. Don't miss this rare opportunity to embrace the best of rural living with modern comforts. Contact us today to secure your slice of Oakridge Subdivision serenity!
- Type:
- Single Family
- Sq.Ft.:
- 2,130
- Status:
- NEW LISTING
- Beds:
- 3
- Lot size:
- 0.12 Acres
- Year built:
- 2024
- Baths:
- 3.00
- MLS#:
- 10280835
- Subdivision:
- Neely Farm
ADDITIONAL INFORMATION
'Grand Opening' Welcome to the Lawson plan by Direct Residential Communities in Neely Farm. The Lawson plan is a 3 Bedroom, 2.5 baths, 2 car garage. The perfect blend of space and style with unlimited decor opportunities. Energy efficient LED lighting throughout! The foyer entrance leads to a spacious family room setting with an electric fireplace that give great aesthetic, along with coziness and comfort. A modern galley style kitchen offers inviting light, a breakfast eating area, an extended island bar with under-mount stainless steel sink, granite counter-tops, stainless steel appliances, pantry and plenty of cabinets space. An adjacent formal dining room is great for hosting special occasions, and creating lasting memories. The upper level has over-sized secondary bedrooms with walk in closets are located near a full bath room with dual vanity. The Owner's suite offers a perfect blend of space that's complete with a luxurious bath with separate shower, glass shower door and separate tub with tile surround for the ultimate relaxation experience. Laundry room is conveniently located on the upper level. The Lawson home in Neely Farm is Covington's newest sought after community! The time is Now to get in before the Spring Rush! Great Value, Great Location and Great Time to take advantage of the Builder's $15K Incentives with approved lenders. Ask about the 100% Financing Program (limited offer!)
- Type:
- Single Family
- Sq.Ft.:
- 2,484
- Status:
- NEW LISTING
- Beds:
- 4
- Lot size:
- 0.13 Acres
- Year built:
- 2024
- Baths:
- 3.00
- MLS#:
- 10280821
- Subdivision:
- Neely Farm
ADDITIONAL INFORMATION
'Grand Opening' Welcome to the Barrington plan by Direct Residential Communities in Neely Farm. The Barrington plan is a 4 Bedroom, 2.5 baths, 2 car garage. The perfect blend of space and style with unlimited decor opportunities. Energy efficient LED lighting throughout! The foyer entrance leads to a spacious family room setting with an electric fireplace that give great aesthetic, along with coziness and comfort. A modern galley style kitchen offers inviting light, a breakfast eating area, an extended island bar with under-mount stainless steel sink, granite counter-tops, stainless steel appliances, pantry and plenty of cabinets space. An adjacent formal dining room is great for hosting special occasions, and creating lasting memories. The upper level has over-sized secondary bedrooms with walk in closets are located near a full bath room with dual vanity. The Owner's suite offers a perfect blend of space that's complete with a luxurious bath with separate shower, glass shower door and separate tub with tile surround for the ultimate relaxation experience. Laundry room is conveniently located on the upper level. The Barrington home in Neely Farm is Covington's newest sought after community! The time is Now to get in before the Spring Rush! Great Value, Great Location and Great Time to take advantage of the Builder's $15K Incentives with approved lenders. Ask about the 100% Financing Program (limited offer!)
- Type:
- Single Family
- Sq.Ft.:
- 2,440
- Status:
- NEW LISTING
- Beds:
- 4
- Lot size:
- 0.14 Acres
- Year built:
- 2024
- Baths:
- 3.00
- MLS#:
- 10280803
- Subdivision:
- Neely Farm
ADDITIONAL INFORMATION
'Grand Opening' Welcome to the Bellwood plan by Direct Residential Communities in Neely Farm. The Bellwood plan is a 4 Bedroom, 2.5 baths, 2 car garage. The perfect blend of space and style with unlimited decor opportunities. Energy efficient LED lighting throughout! The foyer entrance leads to a spacious family room setting with an electric fireplace that give great aesthetic, along with coziness and comfort. A modern galley style kitchen offers inviting light, a breakfast eating area, an extended island bar with under-mount stainless steel sink, granite counter-tops, stainless steel appliances, pantry and plenty of cabinets space. An adjacent formal dining room is great for hosting special occasions, and creating lasting memories. The upper level has over-sized secondary bedrooms with walk in closets are located near a full bath room with dual vanity. The Owner's suite offers a perfect blend of space that's complete with a luxurious bath with separate shower, glass shower door and separate tub with tile surround for the ultimate relaxation experience. Laundry room is conveniently located on the upper level. The Bellwood home in Neely Farm is Covington's newest sought after community! The time is Now to get in before the Spring Rush! Great Value, Great Location and Great Time to take advantage of the Builder's $15K Incentives with approved lenders. Ask about the 100% Financing Program (limited offer!)
- Type:
- Single Family
- Sq.Ft.:
- 2,565
- Status:
- NEW LISTING
- Beds:
- 4
- Lot size:
- 0.14 Acres
- Year built:
- 2024
- Baths:
- 3.00
- MLS#:
- 10280782
- Subdivision:
- Neely Farm
ADDITIONAL INFORMATION
'Grand Opening' Welcome to the Birch plan by Direct Residential Communities in Neely Farm. The Birch plan is a 4 Bedroom, 2.5 baths, 2 car garage. The perfect blend of space and style with unlimited decor opportunities. Energy efficient LED lighting throughout! The foyer entrance leads to a spacious family room setting with an electric fireplace that give great aesthetic, along with coziness and comfort. A modern galley style kitchen offers inviting light, a breakfast eating area, an extended island bar with under-mount stainless steel sink, granite counter-tops, stainless steel appliances, pantry and plenty of cabinets space. An adjacent formal dining room is great for hosting special occasions, and creating lasting memories. The upper level has over-sized secondary bedrooms with walk in closets are located near a full bath room with dual vanity. The Owner's suite offers a perfect blend of space that's complete with a luxurious bath with separate shower, glass shower door and separate tub with tile surround for the ultimate relaxation experience. Laundry room is conveniently located on the upper level. The Birch home in Neely Farm is Covington's newest sought after community! The time is Now to get in before the Spring Rush! Great Value, Great Location and Great Time to take advantage of the Builder's $15K Incentives with approved lenders. Ask about the 100% Financing Program (limited offer!)
- Type:
- Single Family
- Sq.Ft.:
- 2,130
- Status:
- NEW LISTING
- Beds:
- 3
- Lot size:
- 0.15 Acres
- Year built:
- 2024
- Baths:
- 3.00
- MLS#:
- 10280771
- Subdivision:
- Neely Farm
ADDITIONAL INFORMATION
'Grand Opening' Welcome to the Lawson plan by Direct Residential Communities in Neely Farm. The Lawson plan is a 3 Bedroom, 2.5 baths, 2 car garage. The perfect blend of space and style with unlimited decor opportunities. Energy efficient LED lighting throughout! The foyer entrance leads to a spacious family room setting with an electric fireplace that give great aesthetic, along with coziness and comfort. A modern galley style kitchen offers inviting light, a breakfast eating area, an extended island bar with under-mount stainless steel sink, granite counter-tops, stainless steel appliances, pantry and plenty of cabinets space. An adjacent formal dining room is great for hosting special occasions, and creating lasting memories. The upper level has over-sized secondary bedrooms with walk in closets are located near a full bath room with dual vanity. The Owner's suite offers a perfect blend of space that's complete with a luxurious bath with separate shower, glass shower door and separate tub with tile surround for the ultimate relaxation experience. Laundry room is conveniently located on the upper level. The Lawson home in Neely Farm is Covington's newest sought after community! The time is Now to get in before the Spring Rush! Great Value, Great Location and Great Time to take advantage of the Builder's $15K Incentives with approved lenders. Ask about the 100% Financing Program (limited offer!)
- Type:
- Single Family
- Sq.Ft.:
- 2,130
- Status:
- NEW LISTING
- Beds:
- 3
- Lot size:
- 0.16 Acres
- Year built:
- 2024
- Baths:
- 3.00
- MLS#:
- 10280761
- Subdivision:
- Neely Farm
ADDITIONAL INFORMATION
'Grand Opening' Welcome to the Lawson plan by Direct Residential Communities in Neely Farm. The Lawson plan is a 3 Bedroom, 2.5 baths, 2 car garage. The perfect blend of space and style with unlimited decor opportunities. Energy efficient LED lighting throughout! The foyer entrance leads to a spacious family room setting with an electric fireplace that give great aesthetic, along with coziness and comfort. A modern galley style kitchen offers inviting light, a breakfast eating area, an extended island bar with under-mount stainless steel sink, granite counter-tops, stainless steel appliances, pantry and plenty of cabinets space. An adjacent formal dining room is great for hosting special occasions, and creating lasting memories. The upper level has over-sized secondary bedrooms with walk in closets are located near a full bath room with dual vanity. The Owner's suite offers a perfect blend of space that's complete with a luxurious bath with separate shower, glass shower door and separate tub with tile surround for the ultimate relaxation experience. Laundry room is conveniently located on the upper level. The Lawson home in Neely Farm is Covington's newest sought after community! The time is Now to get in before the Spring Rush! Great Value, Great Location and Great Time to take advantage of the Builder's $15K Incentives with approved lenders. Ask about the 100% Financing Program (limited offer!)
- Type:
- Single Family
- Sq.Ft.:
- 2,440
- Status:
- NEW LISTING
- Beds:
- 4
- Lot size:
- 0.16 Acres
- Year built:
- 2024
- Baths:
- 3.00
- MLS#:
- 10280729
- Subdivision:
- Neely Farm
ADDITIONAL INFORMATION
'Grand Opening' Welcome to the Bellwood plan by Direct Residential Communities in Neely Farm. The Bellwood plan is a 4 Bedroom, 2.5 baths, 2 car garage. The perfect blend of space and style with unlimited decor opportunities. Energy efficient LED lighting throughout! The foyer entrance leads to a spacious family room setting with an electric fireplace that give great aesthetic, along with coziness and comfort. A modern galley style kitchen offers inviting light, a breakfast eating area, an extended island bar with under-mount stainless steel sink, granite counter-tops, stainless steel appliances, pantry and plenty of cabinets space. An adjacent formal dining room is great for hosting special occasions, and creating lasting memories. The upper level has over-sized secondary bedrooms with walk in closets are located near a full bath room with dual vanity. The Owner's suite offers a perfect blend of space that's complete with a luxurious bath with separate shower, glass shower door and separate tub with tile surround for the ultimate relaxation experience. Laundry room is conveniently located on the upper level. The Bellwood home in Neely Farm is Covington's newest sought after community! The time is Now to get in before the Spring Rush! Great Value, Great Location and Great Time to take advantage of the Builder's $15K Incentives with approved lenders. Ask about the 100% Financing Program (limited offer!)
- Type:
- Single Family
- Sq.Ft.:
- 2,565
- Status:
- NEW LISTING
- Beds:
- 4
- Lot size:
- 0.16 Acres
- Year built:
- 2024
- Baths:
- 3.00
- MLS#:
- 10280721
- Subdivision:
- Neely Farm
ADDITIONAL INFORMATION
'Grand Opening' Welcome to the Birch plan by Direct Residential Communities in Neely Farm. The Birch plan is a 4 Bedroom, 2.5 baths, 2 car garage. The perfect blend of space and style with unlimited decor opportunities. Energy efficient LED lighting throughout! The foyer entrance leads to a spacious family room setting with an electric fireplace that give great aesthetic, along with coziness and comfort. A modern galley style kitchen offers inviting light, a breakfast eating area, an extended island bar with under-mount stainless steel sink, granite counter-tops, stainless steel appliances, pantry and plenty of cabinets space. An adjacent formal dining room is great for hosting special occasions, and creating lasting memories. The upper level has over-sized secondary bedrooms with walk in closets are located near a full bath room with dual vanity. The Owner's suite offers a perfect blend of space that's complete with a luxurious bath with separate shower, glass shower door and separate tub with tile surround for the ultimate relaxation experience. Laundry room is conveniently located on the upper level. The Birch home in Neely Farm is Covington's newest sought after community! The time is Now to get in before the Spring Rush! Great Value, Great Location and Great Time to take advantage of the Builder's $15K Incentives with approved lenders. Ask about the 100% Financing Program (limited offer!)
- Type:
- Single Family
- Sq.Ft.:
- 2,130
- Status:
- NEW LISTING
- Beds:
- 3
- Lot size:
- 0.16 Acres
- Year built:
- 2024
- Baths:
- 3.00
- MLS#:
- 10280624
- Subdivision:
- Neely Farm
ADDITIONAL INFORMATION
'Grand Opening' Welcome to the Lawson plan by Direct Residential Communities in Neely Farm. The Lawson plan is a 3 Bedroom, 2.5 baths, 2 car garage. The perfect blend of space and style with unlimited decor opportunities. Energy efficient LED lighting throughout! The foyer entrance leads to a spacious family room setting with an electric fireplace that give great aesthetic, along with coziness and comfort. A modern galley style kitchen offers inviting light, a breakfast eating area, an extended island bar with under-mount stainless steel sink, granite counter-tops, stainless steel appliances, pantry and plenty of cabinets space. An adjacent formal dining room is great for hosting special occasions, and creating lasting memories. The upper level has over-sized secondary bedrooms with walk in closets are located near a full bath room with dual vanity. The Owner's suite offers a perfect blend of space that's complete with a luxurious bath with separate shower, glass shower door and separate tub with tile surround for the ultimate relaxation experience. Laundry room is conveniently located on the upper level. The Lawson home in Neely Farm is Covington's newest sought after community! The time is Now to get in before the Spring Rush! Great Value, Great Location and Great Time to take advantage of the Builder's $15K Incentives with approved lenders. Ask about the 100% Financing Program (limited offer!)
- Type:
- Single Family
- Sq.Ft.:
- 2,484
- Status:
- NEW LISTING
- Beds:
- 4
- Lot size:
- 0.31 Acres
- Year built:
- 2024
- Baths:
- 3.00
- MLS#:
- 10280600
- Subdivision:
- Neely Farm
ADDITIONAL INFORMATION
'Grand Opening' Welcome to the Barrington plan by Direct Residential Communities in Neely Farm. The Barrington plan is a 4 Bedroom, 2.5 baths, 2 car garage. The perfect blend of space and style with unlimited decor opportunities. Energy efficient LED lighting throughout! The foyer entrance leads to a spacious family room setting with an electric fireplace that give great aesthetic, along with coziness and comfort. A modern galley style kitchen offers inviting light, a breakfast eating area, an extended island bar with under-mount stainless steel sink, granite counter-tops, stainless steel appliances, pantry and plenty of cabinets space. An adjacent formal dining room is great for hosting special occasions, and creating lasting memories. The upper level has over-sized secondary bedrooms with walk in closets are located near a full bath room with dual vanity. The Owner's suite offers a perfect blend of space that's complete with a luxurious bath with separate shower, glass shower door and separate tub with tile surround for the ultimate relaxation experience. Laundry room is conveniently located on the upper level. The Barrington home in Neely Farm is Covington's newest sought after community! The time is Now to get in before the Spring Rush! Great Value, Great Location and Great Time to take advantage of the Builder's $15K Incentives with approved lenders. Ask about the 100% Financing Program (limited offer!)
- Type:
- Single Family
- Sq.Ft.:
- 2,565
- Status:
- NEW LISTING
- Beds:
- 4
- Lot size:
- 0.16 Acres
- Year built:
- 2024
- Baths:
- 3.00
- MLS#:
- 10280587
- Subdivision:
- Neely Farm
ADDITIONAL INFORMATION
'Grand Opening' Welcome to the Birch plan by Direct Residential Communities in Neely Farm. The Birch plan is a 4 Bedroom, 2.5 baths, 2 car garage. The perfect blend of space and style with unlimited decor opportunities. Energy efficient LED lighting throughout! The foyer entrance leads to a spacious family room setting with an electric fireplace that give great aesthetic, along with coziness and comfort. A modern galley style kitchen offers inviting light, a breakfast eating area, an extended island bar with under-mount stainless steel sink, granite counter-tops, stainless steel appliances, pantry and plenty of cabinets space. An adjacent formal dining room is great for hosting special occasions, and creating lasting memories. The upper level has over-sized secondary bedrooms with walk in closets are located near a full bath room with dual vanity. The Owner's suite offers a perfect blend of space that's complete with a luxurious bath with separate shower, glass shower door and separate tub with tile surround for the ultimate relaxation experience. Laundry room is conveniently located on the upper level. The Birch home in Neely Farm is Covington's newest sought after community! The time is Now to get in before the Spring Rush! Great Value, Great Location and Great Time to take advantage of the Builder's $15K Incentives with approved lenders. Ask about the 100% Financing Program (limited offer!)
- Type:
- Single Family
- Sq.Ft.:
- 2,440
- Status:
- NEW LISTING
- Beds:
- 4
- Lot size:
- 0.17 Acres
- Year built:
- 2024
- Baths:
- 3.00
- MLS#:
- 10280579
- Subdivision:
- Neely Farm
ADDITIONAL INFORMATION
'Grand Opening' Welcome to the Bellwood plan by Direct Residential Communities in Neely Farm. The Bellwood plan is a 4 Bedroom, 2.5 baths, 2 car garage. The perfect blend of space and style with unlimited decor opportunities. Energy efficient LED lighting throughout! The foyer entrance leads to a spacious family room setting with an electric fireplace that give great aesthetic, along with coziness and comfort. A modern galley style kitchen offers inviting light, a breakfast eating area, an extended island bar with under-mount stainless steel sink, granite counter-tops, stainless steel appliances, pantry and plenty of cabinets space. An adjacent formal dining room is great for hosting special occasions, and creating lasting memories. The upper level has over-sized secondary bedrooms with walk in closets are located near a full bath room with dual vanity. The Owner's suite offers a perfect blend of space that's complete with a luxurious bath with separate shower, glass shower door and separate tub with tile surround for the ultimate relaxation experience. Laundry room is conveniently located on the upper level. The Bellwood home in Neely Farm is Covington's newest sought after community! The time is Now to get in before the Spring Rush! Great Value, Great Location and Great Time to take advantage of the Builder's $15K Incentives with approved lenders. Ask about the 100% Financing Program (limited offer!)
- Type:
- Single Family
- Sq.Ft.:
- 2,565
- Status:
- NEW LISTING
- Beds:
- 4
- Lot size:
- 0.16 Acres
- Year built:
- 2024
- Baths:
- 3.00
- MLS#:
- 10280566
- Subdivision:
- Neely Farm
ADDITIONAL INFORMATION
'Grand Opening' Welcome to the Birch plan by Direct Residential Communities in Neely Farm. The Birch plan is a 4 Bedroom, 2.5 baths, 2 car garage. The perfect blend of space and style with unlimited decor opportunities. Energy efficient LED lighting throughout! The foyer entrance leads to a spacious family room setting with an electric fireplace that give great aesthetic, along with coziness and comfort. A modern galley style kitchen offers inviting light, a breakfast eating area, an extended island bar with under-mount stainless steel sink, granite counter-tops, stainless steel appliances, pantry and plenty of cabinets space. An adjacent formal dining room is great for hosting special occasions, and creating lasting memories. The upper level has over-sized secondary bedrooms with walk in closets are located near a full bath room with dual vanity. The Owner's suite offers a perfect blend of space that's complete with a luxurious bath with separate shower, glass shower door and separate tub with tile surround for the ultimate relaxation experience. Laundry room is conveniently located on the upper level. The Birch home in Neely Farm is Covington's newest sought after community! The time is Now to get in before the Spring Rush! Great Value, Great Location and Great Time to take advantage of the Builder's $15K Incentives with approved lenders. Ask about the 100% Financing Program (limited offer!)
- Type:
- Single Family
- Sq.Ft.:
- 2,565
- Status:
- NEW LISTING
- Beds:
- 4
- Lot size:
- 0.16 Acres
- Year built:
- 2024
- Baths:
- 3.00
- MLS#:
- 10280554
- Subdivision:
- Neely Farm
ADDITIONAL INFORMATION
'Grand Opening' Welcome to the Birch plan by Direct Residential Communities in Neely Farm. The Birch plan is a 4 Bedroom, 2.5 baths, 2 car garage. The perfect blend of space and style with unlimited decor opportunities. Energy efficient LED lighting throughout! The foyer entrance leads to a spacious family room setting with an electric fireplace that give great aesthetic, along with coziness and comfort. A modern galley style kitchen offers inviting light, a breakfast eating area, an extended island bar with under-mount stainless steel sink, granite counter-tops, stainless steel appliances, pantry and plenty of cabinets space. An adjacent formal dining room is great for hosting special occasions, and creating lasting memories. The upper level has over-sized secondary bedrooms with walk in closets are located near a full bath room with dual vanity. The Owner's suite offers a perfect blend of space that's complete with a luxurious bath with separate shower, glass shower door and separate tub with tile surround for the ultimate relaxation experience. Laundry room is conveniently located on the upper level. The Birch home in Neely Farm is Covington's newest sought after community! The time is Now to get in before the Spring Rush! Great Value, Great Location and Great Time to take advantage of the Builder's $15K Incentives with approved lenders. Ask about the 100% Financing Program (limited offer!)
- Type:
- Single Family
- Sq.Ft.:
- n/a
- Status:
- NEW LISTING
- Beds:
- 4
- Lot size:
- 0.23 Acres
- Year built:
- 2018
- Baths:
- 3.00
- MLS#:
- 10289127
- Subdivision:
- Iris Brook
ADDITIONAL INFORMATION
SELLER SAYS SOLD!!! BRING ALL OFFERS!!! This gorgeous estate is located minutes from I-20 E. Inside you will enjoy 4 bedrooms, 2.5 baths on a large lot with a nice flat back yard. An open concept floor plan perfect for family gatherings and entertainment with the built in surround sound system in the ceiling. You and your family will also enjoy a gourmet kitchen with double ovens, stainless steel appliances, a large island, breakfast area, formal dining room, living room, and finally a family room off the kitchen with a beautiful stone fireplace. In the rear of the home you will enjoy your covered back porch with built in surround sound system, outdoor lighting, and ceiling fan. And that's just the main level! Upstairs you will find 3 secondary bedrooms, a full bath, the laundry room, and the oversized Master bedroom and bathroom. This master bedroom and bathroom has lots of space, a huge his/hers walk-in closet, double vanities, garden tub, separate tile shower, and lots of natural lightening!!
$249,999
595 Crowell Road Covington, GA 30014
- Type:
- Single Family
- Sq.Ft.:
- 1,200
- Status:
- NEW LISTING
- Beds:
- 3
- Lot size:
- 0.62 Acres
- Year built:
- 1982
- Baths:
- 2.00
- MLS#:
- 10288976
- Subdivision:
- none
ADDITIONAL INFORMATION
DON'T MISS THIS OPPORTUNITY!! This property is perfect for owner occupied or Air BnB. This beautiful open layout ranch has been fully renovated within the past year.. There is new vinyl flooring, new kitchen cabinets, new kitchen countertop, new bathroom vanities, new water heater and HVAC system. There was an added one car garage. This home has 3 bedrooms and 2 full baths. All 3 bedrooms are spacious. The house sits on just under an acre of land. Great spacious front and backyard for children to play. The home is already wired for an alarm system. The location is close to interstate I-20 and to all the new development that is coming to Covington/Porterdale. Seller/Owner
$369,000
220 Rocky Point Covington, GA 30014
- Type:
- Single Family
- Sq.Ft.:
- 1,766
- Status:
- NEW LISTING
- Beds:
- 3
- Lot size:
- 2.93 Acres
- Year built:
- 2006
- Baths:
- 2.00
- MLS#:
- 7377300
- Subdivision:
- none
ADDITIONAL INFORMATION
Beautifully renovated home on 2.9+ acres of land. 3 bedrooms, 2 baths with a bonus room, separate dining room, eat in kitchen. Fully renovated with a modern touch. Open floorpan with master on one side of the home and 2 additional bedrooms on the other. Vaulted ceilings in the living area with fireplace. Bonus rooms works perfect as an additional sleeping area, home office, playroom or more. So much room to add a pool, fire pit, large patio outdoors.
$304,900
545 Pebble Blvd Covington, GA 30016
- Type:
- Single Family
- Sq.Ft.:
- 2,387
- Status:
- NEW LISTING
- Beds:
- 4
- Year built:
- 2001
- Baths:
- 3.00
- MLS#:
- 10288571
- Subdivision:
- Pebble Brooke
ADDITIONAL INFORMATION
Great split foyer plan with finished lower level that has a bedroom, bath and a den/family room. There is a 2 car garage, sep utility room and a laundry room. Upstairs has new carpet, fresh paint and a new front door. The upstairs has 3 bedrooms, 2 baths, dining room, eat-in kitchen and family room with fireplace. There is a new water heater and new roof.
- Type:
- Single Family
- Sq.Ft.:
- 3,298
- Status:
- NEW LISTING
- Beds:
- 5
- Lot size:
- 0.23 Acres
- Year built:
- 2016
- Baths:
- 4.00
- MLS#:
- 10288244
- Subdivision:
- Westminster
ADDITIONAL INFORMATION
Come see this beautiful 5 bdrm 4 full ba gem. This two story home sits in a quiet community off of Salem road. When you enter the home you are welcomed by separate living and dining rooms with a family room that is opened to the kitchen and breakfast nook. The first floor also has a bedroom and full bathroom for your guests. The master is on the second floor and has a sitting area, a beautiful ensuite, and huge walk in closet. The second floor also has three nice size secondary bedrooms with a jack and jill bathroom between two of them. This home has more than enough space for a nice family to create years of memories.
$279,000
1105 Lazy Lane Covington, GA 30014
- Type:
- Single Family
- Sq.Ft.:
- 2,095
- Status:
- NEW LISTING
- Beds:
- 4
- Lot size:
- 6.02 Acres
- Year built:
- 1985
- Baths:
- 3.00
- MLS#:
- 10288235
ADDITIONAL INFORMATION
Come out and see this beautiful Covington home. Sitting on over 6 acres of land, this property brings tons of possibilities. The home is located on a quiet street at the end of a cul-de-sac within walking distance of Jackson Lake. The home features a large front porch with a private yard. The possibilities don't end on the exterior as the interior has a generously sized master bedroom and two bonus rooms that can be used as additional bedrooms. This home won't last long so come out and see it now!
- Type:
- Single Family
- Sq.Ft.:
- 4,475
- Status:
- NEW LISTING
- Beds:
- 4
- Lot size:
- 5 Acres
- Year built:
- 1974
- Baths:
- 3.00
- MLS#:
- 10288106
ADDITIONAL INFORMATION
Welcome to your charming colonial retreat nestled on 5 picturesque acres, a timeless haven awaiting your personal touch! The home has a total of 4 bedrooms and 3 bathrooms with 3 bonus areas in which could be family rooms, dens, office space, library, or converted into an additional bedroom. The 4 wood-burning fireplaces/stoves adds a touch of coziness throughout. You will find a rare feature with the spiral staircase. Master bedroom could either be on main or upper level. Upper level has three bedrooms with two bathrooms. The over-sized bedroom upstairs has a fireplace along with a changing room attached to walk-in closet. The kitchen offers vintage change and is complete with cooktop in island, vent hood, and ample counter space. From the kitchen is a large sunroom that overlooks the back yard. There is a half finished basement with built-in bar and endless creativity. Interior features also included: built-in bookcases, chandelier light fixtures, wood accents throughout, and hardwood floors. The exterior is what captivates you! Exterior features include: private backyard with in-ground pool, pond, mature trees, fencing and shade under the colonial pillars on the front patio. Attached and open garage. Beautiful long-driveway to the house. While this home radiates with the timeless allure of yesteryear, it also presents an exciting opportunity to infuse modern comforts and style through thoughtful renovations. Your piece of peace in the Jersey, Ga area! New roof installed March 2024 with a 25 year warranty and freshly painted and professionally cleaned interior.
- Type:
- Single Family
- Sq.Ft.:
- 1,800
- Status:
- NEW LISTING
- Beds:
- 3
- Lot size:
- 1.44 Acres
- Year built:
- 1998
- Baths:
- 2.00
- MLS#:
- 10287909
ADDITIONAL INFORMATION
Welcome to your beautiful newly remodeled ranch style home! This 3 Bedroom 2 Bath plus Bonus Room home on a spacious 1.44 acre cul-de-sac lot is ready to impress with all new flooring, lighting, and paint throughout. Come inside to the spacious vaulted living room with cozy fireplace where you can unwind and entertain in style. The heart of the home, the kitchen, welcomes you with lovely white cabinets, brand new stainless appliances, and gorgeous granite counter tops. The primary suite offers a peaceful sanctuary to relax and recharge, with tray ceilings, large walk in closet and new tile shower. Two additional bedrooms on the main floor provide ample space for family or guests to feel right at home. Need more space? The bonus room provides endless possibilities for a home office, playroom, den, or additional bedroom. Outside, discover a spacious wooden deck for grilling out and enjoying the peaceful surroundings. Don't miss out on this opportunity to make 65 Woodland Drive your new home sweet home! Schedule your showing today!
$199,900
16 Highway 162 Covington, GA 30016
- Type:
- Single Family
- Sq.Ft.:
- 1,087
- Status:
- NEW LISTING
- Beds:
- 2
- Lot size:
- 0.48 Acres
- Year built:
- 1948
- Baths:
- 1.00
- MLS#:
- 20180221
ADDITIONAL INFORMATION
Very clean & well maintained charming 1948 2 bedroom & 1 bathroom home. This home has been in the family for 70 years and most of the furniture is staying with the home. Some of the wonderful features includes original wood flooring, original doors, fresh paint throughout the home, new lighting& fixtures, fresh painted kitchen cabinets, updated bathroom, 2 wood-burning fireplaces in the living room & dining room and rocking chair screened front porch. Outside includes plenty of parking, grassed level front yard and lots storage under the home! Conveniently located close to shopping in Porterdale and the famous Covington Square.

The data relating to real estate for sale on this web site comes in part from the Broker Reciprocity Program of Georgia MLS. Real estate listings held by brokerage firms other than this broker are marked with the Broker Reciprocity logo and detailed information about them includes the name of the listing brokers. The broker providing this data believes it to be correct but advises interested parties to confirm them before relying on them in a purchase decision. Copyright 2024 Georgia MLS. All rights reserved.
Price and Tax History when not sourced from FMLS are provided by public records. Mortgage Rates provided by Greenlight Mortgage. School information provided by GreatSchools.org. Drive Times provided by INRIX. Walk Scores provided by Walk Score®. Area Statistics provided by Sperling’s Best Places.
For technical issues regarding this website and/or listing search engine, please contact Xome Tech Support at 844-400-9663 or email us at xomeconcierge@xome.com.
License # 367751 Xome Inc. License # 65656
AndreaD.Conner@xome.com 844-400-XOME (9663)
750 Highway 121 Bypass, Ste 100, Lewisville, TX 75067
Information is deemed reliable but is not guaranteed.
Covington Real Estate
The median home value in Covington, GA is $324,995. This is higher than the county median home value of $150,300. The national median home value is $219,700. The average price of homes sold in Covington, GA is $324,995. Approximately 37.29% of Covington homes are owned, compared to 54.12% rented, while 8.59% are vacant. Covington real estate listings include condos, townhomes, and single family homes for sale. Commercial properties are also available. If you see a property you’re interested in, contact a Covington real estate agent to arrange a tour today!
Covington, Georgia has a population of 13,728. Covington is less family-centric than the surrounding county with 17.14% of the households containing married families with children. The county average for households married with children is 31.61%.
The median household income in Covington, Georgia is $39,959. The median household income for the surrounding county is $52,784 compared to the national median of $57,652. The median age of people living in Covington is 34.7 years.
Covington Weather
The average high temperature in July is 90 degrees, with an average low temperature in January of 32 degrees. The average rainfall is approximately 49.3 inches per year, with 0.8 inches of snow per year.
