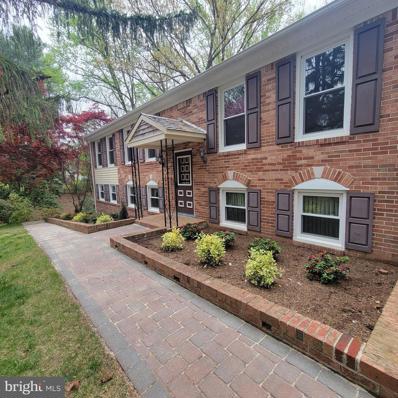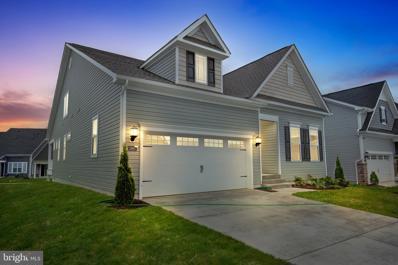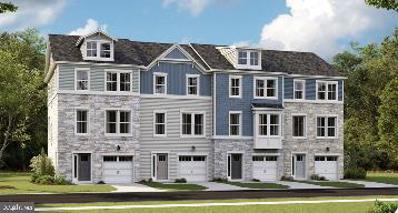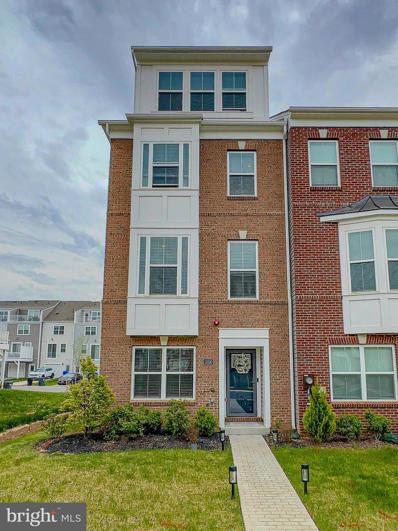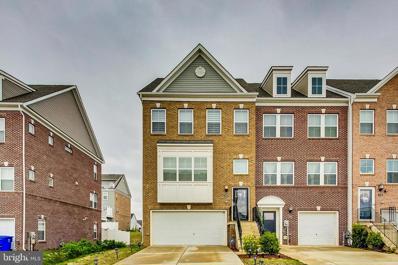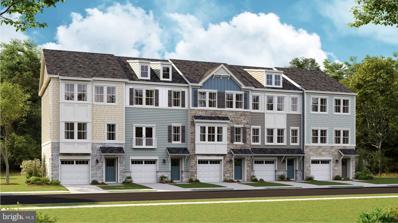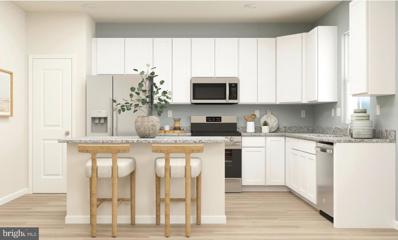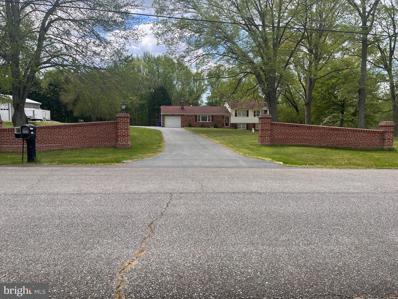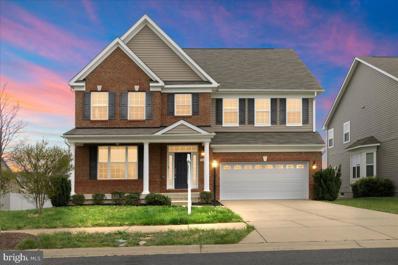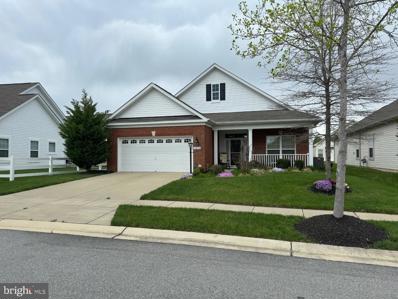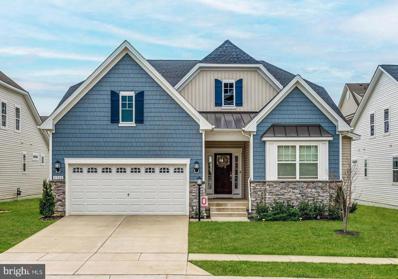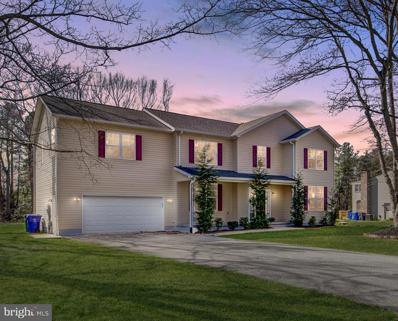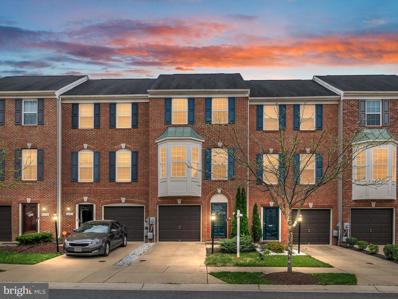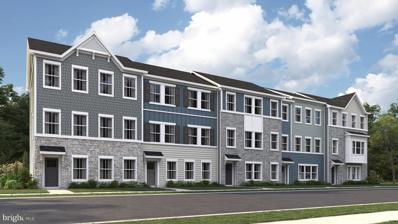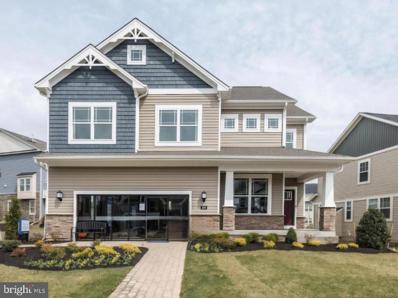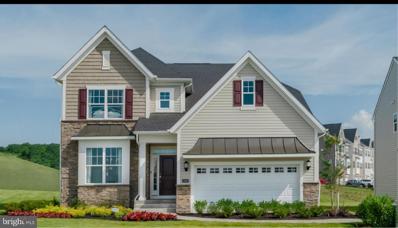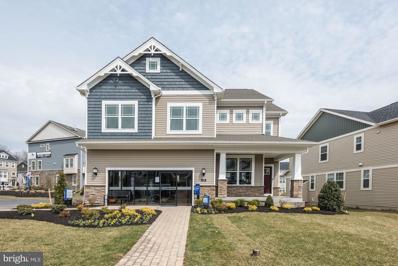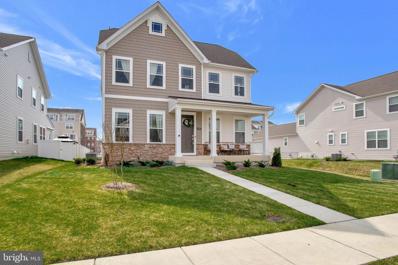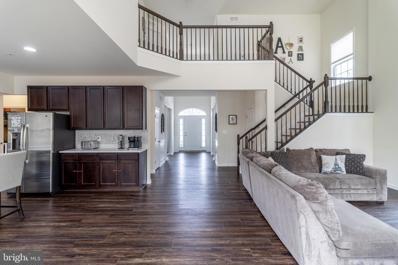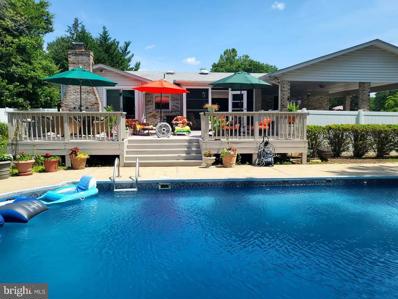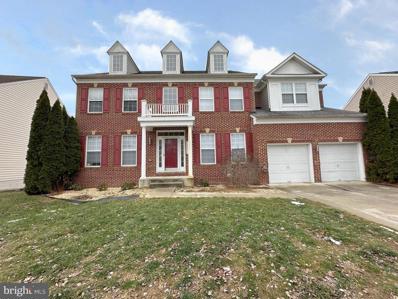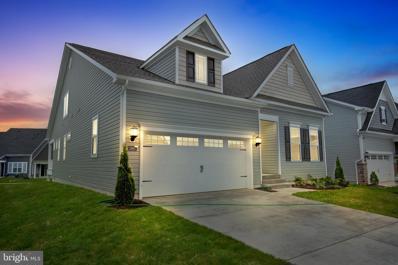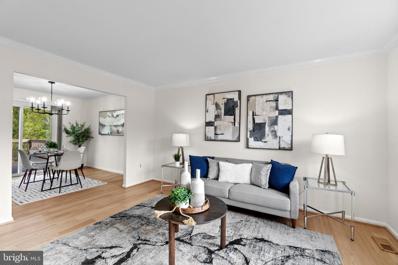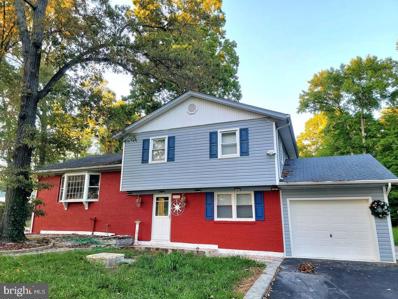White Plains MD Homes for Sale
- Type:
- Single Family
- Sq.Ft.:
- 2,194
- Status:
- NEW LISTING
- Beds:
- 4
- Lot size:
- 1.36 Acres
- Year built:
- 1971
- Baths:
- 2.00
- MLS#:
- MDCH2031988
- Subdivision:
- Billingsley Park
ADDITIONAL INFORMATION
Pride in Ownership! This well-maintained home is situated on 1.36 acres in a park-like setting backing to a creek! Surround yourself with lush, mature landscaping and enjoy it all on the extensive hardscaping that wraps the home. This large split foyer boasts 4 bedrooms with an additional room for an office or nursery. On the main level you'll find the kitchen connects to the garage, full-sized dining room with beautiful built-in shelving for all the holiday dishes and crystal! Living room overlooks the quiet street along with 3 bedrooms and 2 full baths. The lower level features a separate family room with fireplace, slider that opens to paver patio, and 2 more rooms for flex space along with a laundry area with walk-out to patio. This home offers updated well and septic systems; a reinforced oil tank and update furnace; updated fuse box and water heater in 2012 & 2016, respectively.
- Type:
- Single Family
- Sq.Ft.:
- 3,550
- Status:
- NEW LISTING
- Beds:
- 3
- Lot size:
- 0.14 Acres
- Baths:
- 4.00
- MLS#:
- MDCH2032080
- Subdivision:
- St Charles
ADDITIONAL INFORMATION
55+ Active Adult Community - May delivery - **Professional Photos Uploaded Soon** This home features a formal dining room followed by an open space kitchen, family room and breakfast room with quick access to the covered porch. In a quiet corner is the lavish ownerâs suite with an attached bathroom, while framing the foyer are two restful bedrooms and a versatile two-car garage. The finished basement features a finished media room and a full bath. Welcome Home!
- Type:
- Townhouse
- Sq.Ft.:
- 1,842
- Status:
- NEW LISTING
- Beds:
- 3
- Lot size:
- 0.06 Acres
- Baths:
- 4.00
- MLS#:
- MDCH2032030
- Subdivision:
- St Charles
ADDITIONAL INFORMATION
Welcome to St. Charles - Highlands New Construction Community! Embrace the ultimate blend of comfort, convenience, and style in this stunning end-unit townhome by Lennar Homes. This exceptional residence offers a contemporary lifestyle filled with luxury amenities and modern conveniences. Be among the first to discover this exquisite end-unit townhome, boasting the finest in new construction and upscale finishes throughout. Enjoy the perfect balance of functionality and elegance with 3 bedrooms, 2 full baths, 2 half baths, and a 1-car front-load garage, providing ample space for comfortable living and entertaining. Retreat to the luxurious owner's suite featuring an ensuite bath with spa shower, walk-in closet and ample natural light, offering a serene escape from the hustle and bustle of daily life. Experience the convenience of upper-level laundry, an open floor plan main level with stainless steel appliances, and a powder room for guests' convenience. Indulge in resort-style living with access to the clubhouse, fitness center, tot lot/playground, dog park, and swimming pool, providing endless opportunities for relaxation and recreation. This exceptional townhome is move-in ready, offering the perfect blend of luxury, comfort, and convenience for discerning buyers seeking a modern lifestyle in the heart of St. Charles - Highlands. Don't miss this opportunity to make this your dream home! Schedule your private tour today and experience the unparalleled beauty and charm of this remarkable property by Lennar Homes.
- Type:
- Townhouse
- Sq.Ft.:
- 2,820
- Status:
- NEW LISTING
- Beds:
- 3
- Lot size:
- 0.06 Acres
- Year built:
- 2022
- Baths:
- 5.00
- MLS#:
- MDCH2031528
- Subdivision:
- Stonehaven
ADDITIONAL INFORMATION
Welcome! This Like New Construction Stonehaven Town-Home by Lennar features 4 levels of luxury living and is an End-Row unit. Owner has owned for only 2 years. Gorgeous home with an open floor plan and extremely spacious. Main/1st level features a finished recreation room, powder room, and laundry room in the rear. Ascend to the 2nd level and experience the welcoming and light-filled open floor plan with a gourmet kitchen and granite counter-tops, large island, stainless steel appliances, LVP flooring, a pantry and powder room that are tucked away but convenient. The Dining area gives a perfect place for entertaining with access to the large deck which brings outdoor living to your home. This level also features a comfortable living room. The 3rd level includes a master bedroom featuring a large shower, dual vanity, and 2 closets. A second bedroom with its own full bath. The 4th level features an exquisite loft area that leads to a large balcony with a beautiful view! A third bedroom with a full bath and walk-in closet. Enjoy resort style living with access to the community pool, clubhouse, trails, and fitness center right at your doorsteps! Great location, Great price! Why wait to build?!
- Type:
- Townhouse
- Sq.Ft.:
- 2,631
- Status:
- NEW LISTING
- Beds:
- 3
- Lot size:
- 0.06 Acres
- Year built:
- 2020
- Baths:
- 4.00
- MLS#:
- MDCH2031772
- Subdivision:
- Stonehaven
ADDITIONAL INFORMATION
Better than new! Welcome to this immaculate 4-year-young 3-level end unit townhouse in the amenity-rich community of Stonehaven! Perfectly situated within walking distance to the community center, pool, and playground, this home offers both comfort and convenience. The entry from the spacious 2-car garage leads you to a tiled mudroom with a separate utility room and the fully finished lower-level boasting a family room, a half bathroom with granite countertops, and a sliding glass door opening to a fully fenced-in backyard, complete with a storage shed. The main level features a bright living room with abundant natural light, luxury vinyl plank flooring, and crown molding. The kitchen is a chef's dream with an ENORMOUS island, ample cabinet space, a large walk-in pantry, a butler's pantry, stainless steel appliances (including a brand new ice maker in the refrigerator), soft close cabinets & drawers, and granite countertops complemented by a tasteful tile backsplash. Pendant lights illuminate the island, and there's a powder room with a pedestal sink conveniently located on the main level. From the dining area, a sliding glass door leads to the deck, perfect for enjoying a cup of coffee in the morning or relaxing outside in the evening! Custom shutter blinds adorn the windows and sliding doors, complemented by elegant recessed lighting throughout the home. Upstairs, down the hall from the other bedrooms for added privacy, you'll find a spacious primary bedroom with a ceiling fan, large walk-in closet, and ensuite bathroom featuring an enclosed toilet, double vanity, and beautifully tiled shower with a bench. Two additional generous-sized bedrooms, a full bathroom with a bathtub/shower combination, a deep linen closet, and a convenient laundry area with shelves complete the upper level. The sellers are also offering a one-year home warranty, so move in with peace of mind! Close to shopping, restaurants, parks, schools, and commuter routes, this house checks all the boxes! Don't miss this opportunity to own this beautiful and meticulously maintained home!
- Type:
- Single Family
- Sq.Ft.:
- 2,117
- Status:
- NEW LISTING
- Beds:
- 3
- Lot size:
- 0.04 Acres
- Year built:
- 2024
- Baths:
- 4.00
- MLS#:
- MDCH2032034
- Subdivision:
- St Charles
ADDITIONAL INFORMATION
This three-story Arcadia townhome features a modern, open-concept design that provides ample room to grow and entertain. The foyer leads to a one car garage and spacious recreation room that can easily operate as a TV room, game area or just a quiet place to curl up in with a good book. The upstairs is the main living area of the home, the family room is excellent for relaxing, hosting movie nights with loved ones and daily activities, the well-equipped kitchen with Island and stainless steel appliances is great to serve piping-hot meals straight off the stove and host delicious meals of all sizes. Conveniently situated near the kitchen, the dining room features a casually elegant ambiance that makes guests feel right at home at mealtimes. Occupying the top floor is a private ownerâs suite with an en-suite bathroom, two secondary bedrooms and laundry closet. October 2024 Delivery⦠Prices, dimensions, and features may vary and are subject to change. Photos are for illustrative purposes only and not of actual home.
- Type:
- Single Family
- Sq.Ft.:
- 2,265
- Status:
- NEW LISTING
- Beds:
- 5
- Lot size:
- 0.14 Acres
- Baths:
- 3.00
- MLS#:
- MDCH2032022
- Subdivision:
- St Charles
ADDITIONAL INFORMATION
Welcome to St. Charles - Highlands New Construction Community! Experience the epitome of modern luxury living in this meticulously crafted single-family detached home by Lennar Homes. Nestled within the prestigious St. Charles - Highlands community, this remarkable residence offers unparalleled comfort, convenience, and style. The Richmond Model features: two-story single family living featuring an open floor plan among a first-floor kitchen with a large center island, dining room and Great Room thatâs fit for modern times. On the main level is a versatile bedroom ideal for overnight guests and a full bath boasting the latest in contemporary design and upscale finishes throughout. Spacious Layout: Enjoy ample space for living, entertaining, and relaxation with 5 bedrooms and 3 full baths thoughtfully arranged across two levels. Two-Car Garage: Park with ease and convenience in the attached front load two-car garage, providing secure storage and protection from the elements. Premium Finishes: From flooring to contemporary countertops and stainless steel appliances, every detail has been carefully selected to elevate your living experience. Primary Suite Retreat: Retreat to the luxurious owner's suite featuring a spa-inspired ensuite bath and walk-in closet, offering a serene sanctuary to unwind after a long day. Community Amenities: Take advantage of the exceptional amenities offered within the St. Charles - Highland community, including clubhouse, community pool, fitness center, tot lot/playgrounds, dog park. September 2024 Delivery. This stunning home is awaiting its new owners to create lasting memories and enjoy the unparalleled lifestyle offered by St. Charles - Highlands. Don't miss this opportunity to live in one of the most desirable new construction communities in the area! Schedule your private tour today and discover the endless possibilities awaiting you at this exceptional property by Lennar Homes. Prices and features are subject to change. Photos are for illustration purposes only.#luxuryliving #dreamhome #buyersagent
- Type:
- Single Family
- Sq.Ft.:
- 2,240
- Status:
- NEW LISTING
- Beds:
- 3
- Lot size:
- 3.51 Acres
- Year built:
- 1972
- Baths:
- 3.00
- MLS#:
- MDCH2030740
- Subdivision:
- Billingsley Forest
ADDITIONAL INFORMATION
Great Split Level home with 3 Bedrooms, 3 full baths on over 3.5 acres. Brick column entrance, paved driveway. Living Room, Dining Room, Updated Country Kitchen, Lower level with Large Family Room, Large Washer and Dryer, exterior door to rear yard, exterior door to patio on side. 3 sheds with electric first one is 12 x 24, concrete floor and 4 windows, shed 2,16 x 10 with wood flooring 2 lofts and a single window and shed 3, 15 x 24, she shed, with concrete flooring, 2 closets, upper level and has electric and is insulated. Neighborhood with no HOA. Perfect for someone that wants to get away from the hustle and bustle, but minutes to Waldorf, La Plata, shopping and all military bases.
- Type:
- Single Family
- Sq.Ft.:
- 4,364
- Status:
- NEW LISTING
- Beds:
- 4
- Lot size:
- 0.17 Acres
- Year built:
- 2017
- Baths:
- 4.00
- MLS#:
- MDCH2031470
- Subdivision:
- Saint Charles Gleneagles
ADDITIONAL INFORMATION
Hunny STOP the car!! Charles County, the wait is over! Welcome home to your beautiful colonial featuring 4 bedrooms, a fully finished basement, and 3.5 bathroom in Gleneagles South. Built in 2017, why wait for new construction when you can get this amazing 3-Level, over 4K SqFt home with 2 car attached garage? Boasting an amazing back yard space nestled in the heart of Gleneagles South, enjoy your breakfast on the front porch or in your amazing Sunroom. With gleaming hardwood flooring throughout the main level, a formal living and dining room, eat in kitchen, that opens to the carpeted family room. The open concept kitchen is perfect for entertaining with granite countertops, and decorative backsplash, GOURMET kitchen featuring a custom island with a gorgeous round end for eating, recessed lighting, a gas cooktop with double wall ovens. Enjoy entertaining in the family room with a gas fireplace located right off the kitchen. On the upper level, the large primary bedroom features two walk-in closets an en-suite bathroom with a full tub, standing shower, dual vanity and make-up area! Enjoy three more large bedrooms all with overhang lighting, a secondary bathroom located between them, and ample closet space! A large laundry room on the upstairs level means NO more up and down stairs with loads of laundry! Every homeowners desire! The finished walk up basement is fully carpeted equipped with a full bathroom, and a utility room with ample storage space. There is an additional bump out in the rec area which can easily be turned into a bedroom, or exercise area. This home is expertly located with a short drive to Andrewâs Air Force Base, MGM, National Harbor, downtown Washington, D.C., and Alexandria, Virginia. Amazing shopping, dining and entertainment at St. Charles Towne Center right here in Waldorf! Don't wait! Save this home TODAY! Stock Photos of community.
- Type:
- Single Family
- Sq.Ft.:
- 3,684
- Status:
- NEW LISTING
- Beds:
- 4
- Lot size:
- 0.17 Acres
- Year built:
- 2013
- Baths:
- 4.00
- MLS#:
- MDCH2031966
- Subdivision:
- Gleneagles South
ADDITIONAL INFORMATION
Beautiful home in the Gleneagles South community. This home and sought after community have much to offer. This home has an adorable floorplan, four bedrooms, 3.5 baths, finished basement will full bath and plenty of storage. The level backyard is great for entertaining with recently installed privacy fencing and more. The community offers a club house, pool and other amenities. Beautiful neighborhood. Come See. Don't miss the opportunity to own this sweet home.
- Type:
- Single Family
- Sq.Ft.:
- 2,054
- Status:
- NEW LISTING
- Beds:
- 3
- Lot size:
- 0.16 Acres
- Year built:
- 2015
- Baths:
- 2.00
- MLS#:
- MDCH2031870
- Subdivision:
- Heritage At St. Charles
ADDITIONAL INFORMATION
Highly sought after 55+ community of Heritage at St. Charles***Well maintained Single-Level Brick Front Rambler with an Open Floor Plan***Offers a Family Room with Gas Fireplace,***Spacious owners suite with large walk-in closet & 2nd closet*** 2-Car Garage***Spacious Kitchen with an Oversized Kitchen Island and Large Pantry for storage***3 bedrooms, 2 full baths***This active-adult community offers a variety of amenities such as: Walking Trails, Clubhouse, Fitness Center, In-Door Swimming Pool***Planned community social activities***For Golf Enthusiasts, Heritage at St. Charles is situated across from White Plains Regional Golf Course, as well as a generous walking/biking trail*** Conveniently located near shopping, restaurants and Medical Facilities*** Don't wait to see your new home! Homes sell very quickly in Heritage***
- Type:
- Single Family
- Sq.Ft.:
- 4,553
- Status:
- NEW LISTING
- Beds:
- 3
- Lot size:
- 0.14 Acres
- Year built:
- 2022
- Baths:
- 4.00
- MLS#:
- MDCH2031872
- Subdivision:
- Stonehaven
ADDITIONAL INFORMATION
A deadline has been established for Monday at noon. Discover Serenity at 11522 Charlotte BronteâAn Enclave of Elegance in the Heart of White Plains. Step into the realm of unparalleled luxury with this 2022 Lennar masterpiece, a home that transcends the ordinary and invites you into a world of sophisticated charm and refined elegance. This is not just a home; itâs a lifestyle statement crafted with a zeal for perfection and an eye for detail that resonates through every inch of this pristine home. As you enter the door you're met with an interior bathed in natural light, where every corner whispers luxury and every space promises comfort. Here, modern sensibilities meet classic design in a seamless blend that captures the essence of a model home that has never ceased to impress. At the heart of the home lies the expansive great room, suffused with natural light and anchored by a charming fireplaceâa sanctuary equally suited for intimate gatherings or grand entertaining affairs. The kitchen features stainless steel appliances, pristine white cabinetry, and luxurious countertops, offering a space where culinary creativity flourishes and cherished memories are made. This house is primed and ready for a custom deck, right off the kitchen. This home is truly a haven of privacy and serenity, with two main level bedrooms, including the primary suite, offering an unparalleled main level living experienceâa rare gem in today's market. The owner's suite exudes opulence, boasting generous proportions and an en-suite bathroom, promising rejuvenation and relaxation after a long day. But thatâs not allâthe lower level beckons with a spacious bonus room offering endless possibilities of use. From an extra bedroom to a guest room, from game rooms to home theaters, workout rooms, offices, and more, make the most of your space with the best bonus room. And donât worry about all the space used up with no room left for storage, because thereâs plenty of storage space as well. The full bath in the basement and the walkup access to the backyard is the cherry on top. Outside, you retreat to your covered patio, an idyllic setting for alfresco dining beneath the stars or lazy weekend barbecues with loved ones. White Plains is not just a locationâit's a lifestyle. Here, residents enjoy access to the esteemed White Plains Regional Park, where a wealth of recreational amenities, including a golf course, dog park, and sports fields, awaits exploration. Furthermore, the community offers seamless connectivity to an array of dining establishments, recreational facilities, theaters, and health and wellness centers, ensuring a dynamic and enriching lifestyle for discerning homeowners. With miles of hiking/biking trails and endless parks that beckon exploration just moments away, spending weekends outdoors is easy to do! With a short drive to Andrewâs Air Force Base, MGM, National Harbor, downtown Washington, D.C., and Virginia, you'll find yourself at the center of it all; ensuring a stress-free journey to work or play. Come experience the epitome of luxury living and let's welcome you to your new home! Open from 1-3PM Both Saturday 4/13 and Sunday 4/14 from 1-3PM.
- Type:
- Single Family
- Sq.Ft.:
- 3,148
- Status:
- NEW LISTING
- Beds:
- 5
- Lot size:
- 0.71 Acres
- Year built:
- 2017
- Baths:
- 3.00
- MLS#:
- MDCH2031866
- Subdivision:
- Spring Valley Sub
ADDITIONAL INFORMATION
Beautifully remodeled very spacious and elegant house with 5 bedrooms and 3 full bathrooms. Huge Owners suite with big closets and bathroom. The main level features a nice big living room with a fireplace, dining room, and updated kitchen with breakfast area. Recessed lighting, and modern light fixtures. Updated beautiful kitchen with marble countertops, stylish tile backsplash, and stainless steel appliances. Convenient upper-level spacious Laundry room. Over sized 2 car garage with remote opener. Ample storage. New Flooring. New Paint. New Washer/Dryer. It has a nice big backyard with a deck and patio for outdoor lovers. Great location.
- Type:
- Single Family
- Sq.Ft.:
- 1,427
- Status:
- NEW LISTING
- Beds:
- 2
- Lot size:
- 0.04 Acres
- Year built:
- 2014
- Baths:
- 3.00
- MLS#:
- MDCH2031578
- Subdivision:
- St Charles
ADDITIONAL INFORMATION
Welcome home to your 2BD 2.5BA flight-filled townhome in the Gleneagles community. This home features hardwood floors, Stainless steel appliances, kitchen island with a breakfast bar that seats 2, large private balcony, one car garage with driveway, plenty of closet space, and a fully finished recreation room that leads out to the back yard. Tons of community amenities such as playgrounds, a community center, community pool, tennis court, trails, etc. Must see! Schedule your showing today!
- Type:
- Townhouse
- Sq.Ft.:
- n/a
- Status:
- Active
- Beds:
- 3
- Lot size:
- 0.05 Acres
- Baths:
- 4.00
- MLS#:
- MDCH2031862
- Subdivision:
- St Charles
ADDITIONAL INFORMATION
Welcome HOME! This Amelia Plan end unit townhome, ready in May 2024, offers luxury living at its finest. Boasting 3 beds, 2 full baths, 2 half baths, and a 2-car rear garage, this 1784 sq. ft. gem features a modern kitchen with stainless steel appliances and a spacious center island, perfect for entertaining. Relax in the inviting Family Room or extend gatherings to the 20â x 6â composite deck. The ownerâs suite with en-suite and walk-in closet ensures comfort and privacy, while secondary bedrooms provide a peaceful retreat. This home offers convenience and value. Enjoy community amenities such as clubhouse, fitness center, playgrounds, pool, dog park, and green space. Don't miss out! Prices and features subject to change. Photos are for illustration purposes only. Schedule your showing today! #BuyersAgents #DreamHome #LuxuryLiving"
- Type:
- Single Family
- Sq.Ft.:
- 3,128
- Status:
- Active
- Beds:
- 5
- Lot size:
- 0.16 Acres
- Baths:
- 4.00
- MLS#:
- MDCH2031796
- Subdivision:
- Saint Charles
ADDITIONAL INFORMATION
Welcome HOME! Modern comfort and style in the St Charles - Highland Community! Nestled within this charming neighborhood awaits the exquisite Portfield Craftsman model, a haven of luxury living available July 2024. This stunning single-family home 2 car garage boasts an impressive layout, featuring 5 bedrooms, 3 full bathrooms, and 1 powder room spread across a generous 3,128 square feet of living space. Step inside to discover a seamlessly flowing open floor plan, where every corner is thoughtfully designed to elevate your lifestyle. The heart of the home is the expansive kitchen, where culinary dreams come to life. Imagine gathering around the center island, adorned with sleek granite countertops and ample seating, perfect for morning coffee chats or hosting intimate gatherings. Equipped with stainless steel appliances, a convenient pantry, and illuminated by LED lights, this kitchen is as functional as it is beautiful. Escape to the tranquility of the ownerâs suite, a private retreat boasting luxurious amenities. Pamper yourself in the spa-like ensuite bathroom, complete with a soaking tub, dual vanities, separate shower and water closet. Three additional well-appointed bedrooms offer versatility and space for family, guests, or a home office to suit your needs. The upper level features a loft providing flex space for relaxing, studying or game time, the possibilities are endless. Entertain with ease in the finished basement, offering endless possibilities for recreation and relaxation and convenient walkout access to your backyard and 5th bedroom. From movie nights to game days, this versatile space provides the perfect backdrop for creating lasting memories with loved ones. As an added bonus, take advantage of builder credit available with the builder's preferred lender and title company. Plus, rest assured knowing that while the photos provided are for illustration purposes only, the actual home will exceed your expectations with its impeccable craftsmanship and attention to detail. Don't miss your chance to call the Portfield home and experience the ultimate blend of luxury, convenience, and community in the St Charles - Highland enclave. Enjoy community amenities, clubhouse, fitness center, swimming pool, tot lot/playground and dog park. Contact us today to schedule your private tour and secure your slice of paradise before it's too late! Prices and features are subject to change, so act fast to make this dream home yours.
- Type:
- Single Family
- Sq.Ft.:
- 3,376
- Status:
- Active
- Beds:
- 4
- Lot size:
- 0.14 Acres
- Baths:
- 4.00
- MLS#:
- MDCH2031786
- Subdivision:
- Saint Charles
ADDITIONAL INFORMATION
Home will be available August 2024. Welcome to the Danbury Model of the St. Charles Highlands Community. Enjoy your backyard even more with the wooded lot it offers. This 4-bedroom 3.5 bath home offers a spacious open floor plan. The modern kitchen is graced with an impressive center island ideal for casual dining and entertaining, along with new high-end stainless-steel appliances & more. Seamlessly flowing into the kitchen through the bonus butlerâs pantry, this formal dining room makes it a breeze to serve drinks and meals during special occasions and celebratory events. The natural gathering space of the home, the great room is excellent for hosting movie nights, relaxing and making cherished memories with loved ones, paired with the simplicity of a free-flowing design. The den is tucked away on the backside of the home which makes a great at home office. Large mudroom w/walk-in closet near garage foyer. A serene escape, the ownerâs suite boasts a spacious bedroom w/tray ceiling to provide peace and restful nights, complete with a spa-style bathroom and an oversized walk-in closet fit for any fashion enthusiast. Lower level expands the home with endless possibilities, providing abundant room to marathon TV shows and watch sports. Closing costs offered with the use of Lennar Mortgage and title. Rest assured knowing that while the photos provided are for illustration purposes only, the actual home will exceed your expectations with its impeccable craftsmanship and attention to detail. Don't miss your chance to call the Danbury home and experience the ultimate blend of luxury, convenience, and community in the St Charles - Highland enclave. Enjoy community amenities, clubhouse, fitness center, swimming pool, tot lot/playground and dog park. Contact us today to schedule your private tour and secure your slice of paradise before it's too late! Prices and features are subject to change, so act fast to make this dream home yours.
- Type:
- Single Family
- Sq.Ft.:
- 3,128
- Status:
- Active
- Beds:
- 4
- Lot size:
- 0.16 Acres
- Baths:
- 4.00
- MLS#:
- MDCH2031702
- Subdivision:
- St Charles
ADDITIONAL INFORMATION
Welcome HOME! Modern comfort and style in the St Charles - Highland Community! Nestled within this charming neighborhood awaits the exquisite Portfield Cottage model, a haven of luxury living available June 2024. This stunning single-family home 2 car garage boasts an impressive layout, featuring 4 bedrooms, 3 full bathrooms, and 1 powder room spread across a generous 3,128 square feet of living space. Step inside to discover a seamlessly flowing open floor plan, where every corner is thoughtfully designed to elevate your lifestyle. The heart of the home is the expansive kitchen, where culinary dreams come to life. Imagine gathering around the center island, adorned with sleek granite countertops and ample seating, perfect for morning coffee chats or hosting intimate gatherings. Equipped with stainless steel appliances, a convenient pantry, and illuminated by LED lights, this kitchen is as functional as it is beautiful. Escape to the tranquility of the ownerâs suite, a private retreat boasting luxurious amenities. Pamper yourself in the spa-like ensuite bathroom, complete with a soaking tub, dual vanities, separate shower and water closet. Three additional well-appointed bedrooms offer versatility and space for family, guests, or a home office to suit your needs. The upper level features a loft providing flex space for relaxing, studying or game time, the possibilities are endless. Entertain with ease in the finished basement, offering endless possibilities for recreation and relaxation and convenient walk up stair access to your backyard. From movie nights to game days, this versatile space provides the perfect backdrop for creating lasting memories with loved ones. As an added bonus, take advantage of builder credit available with the builder's preferred lender and title company. Plus, rest assured knowing that while the photos provided are for illustration purposes only, the actual home will exceed your expectations with its impeccable craftsmanship and attention to detail. Don't miss your chance to call the Portfield Cottage home and experience the ultimate blend of luxury, convenience, and community in the St Charles - Highland enclave. Enjoy community amenities, clubhouse, fitness center, swimming pool, tot lot/playground and dog park. Contact us today to schedule your private tour and secure your slice of paradise before it's too late! Prices and features are subject to change, so act fast to make this dream home yours. #luxuryliving #dreamhome #buyersagent
- Type:
- Other
- Sq.Ft.:
- 3,921
- Status:
- Active
- Beds:
- 4
- Lot size:
- 0.14 Acres
- Year built:
- 2023
- Baths:
- 5.00
- MLS#:
- MDCH2031388
- Subdivision:
- St Charles
ADDITIONAL INFORMATION
Spacious Single Family Home. Built in 2023. Move in Ready, Why wait. Enjoy relaxing on your covered front porch. Inside you will find a beautiful open floor plan, 4 bedrooms and 4.5 baths. Welcome family and friends as you enjoy the gourmet kitchen with stainless steel appliances and a large center island with overhang. Cabinet space won't be an issue. Main level also includes a half bath, living room, with floor to ceiling windows, cozy dining area, mud room, and access to rear loading 2-car garage. Upper Level offers 3 bedrooms and 3 full baths. Main bedroom has an in-suite bath and a walk-in closet. This level includes a separate laundry area, 2nd bedroom with a full bath and another full bath in the hall. The basement is finished and a walkout. There is plenty of room for movie nights and more. Basement includes the 4th full bath . Community amenities include pool and playground
- Type:
- Single Family
- Sq.Ft.:
- 3,907
- Status:
- Active
- Beds:
- 4
- Lot size:
- 0.33 Acres
- Year built:
- 2020
- Baths:
- 3.00
- MLS#:
- MDCH2031412
- Subdivision:
- Kingsview
ADDITIONAL INFORMATION
OPEN HOUSE Sunday, April 28 @ 1-3pm . Gorgeous home in Kingsview, a 4-bedroom, 2.5 bathroom home featuring a large main floor primary bedroom suite, an open floor plan with cathedral ceilings, finished lower level. The property is 1/3 acre backing to woods with a walking trail, and a side yard for outdoor play and entertaining.. This lovely home, built in 2020 , offers over 3,000 square feet of move-in ready space for new owners. The first floor has a dining room; den that could also be office space or playroom; large bright living room with lots of windows and gas fireplace; open kitchen with breakfast nook, quartz counters, and pantry; primary bedroom with en suite with large soaking tub and double sinks, walk-in closet; half bath; and laundry room, Upstairs are three nice sized bedrooms and a hall bath, also with double sinks. The carpeted lower level, with a walk-out, adds lots more living space. Kingsview has a community pool, tennis courts, fields, and play areas. Just 30 miles to DC, accessible to shopping, parks, recreation, and entertainment. Come visit this wonderful home!
- Type:
- Single Family
- Sq.Ft.:
- 2,574
- Status:
- Active
- Beds:
- 3
- Lot size:
- 0.55 Acres
- Year built:
- 1972
- Baths:
- 2.00
- MLS#:
- MDCH2031450
- Subdivision:
- White Plains
ADDITIONAL INFORMATION
A true gem and entertainer's dream! Remodeled and spacious rambler with gourmet kitchen and lots of upgrades. Hardwood flooring throughout, two fireplaces, florida room, sitting room with fireplace off of the primary bedroom, both bathrooms have been recently upgraded, large in-ground pool with large deck and fenced yard. This large 1/2+ acre lot shows beautifully! Particially finished basement with fireplace and bar. The basement can be income-producing or a great place for your inlaws with a private entrance and ensuite capability. Hurry, this home won't last long!
- Type:
- Single Family
- Sq.Ft.:
- 3,414
- Status:
- Active
- Beds:
- 4
- Lot size:
- 0.19 Acres
- Year built:
- 2005
- Baths:
- 3.00
- MLS#:
- MDCH2031456
- Subdivision:
- Worthington Sub
ADDITIONAL INFORMATION
Welcome to this 3414 square feet of living area 4 bedroom 2 full and 1 half bath room Caruso built Colonial. Spacious primary bedroom with fireplace and sitting area. Sunroom off Kitchen. New hot water heater. Property offered in "as is" condition.
- Type:
- Single Family
- Sq.Ft.:
- 3,550
- Status:
- Active
- Beds:
- 3
- Lot size:
- 0.14 Acres
- Year built:
- 2024
- Baths:
- 3.00
- MLS#:
- MDCH2031432
- Subdivision:
- St. Charles
ADDITIONAL INFORMATION
May Delivery! This captivating home features 3 bedrooms and 3 baths, offering a comfortable and functional living space. The finished basement not only adds to the total living area but also presents a versatile space that can be transformed into an entertainment hub, a home office, or a cozy retreat. Parklands at St Charles is an Active Adult 55+ community loaded with amenities for your enjoyment! The 11,000+ square foot clubhouse, pool, pickleball courts, and more will be ready to enjoy this summer. Don't delay - visit the models today and tour this home. Photos and virtual tour for illustration purposes only.
- Type:
- Single Family
- Sq.Ft.:
- 1,478
- Status:
- Active
- Beds:
- 3
- Lot size:
- 1.47 Acres
- Year built:
- 1975
- Baths:
- 3.00
- MLS#:
- MDCH2031210
- Subdivision:
- Singing Hills Sub
ADDITIONAL INFORMATION
What in the Joanna Gaines, Hearth & Hand is this lovingly maintained updated split level homeâ¦stop the car! Presenting an extraordinary property that effortlessly fuses classic refinement with modern practicality. This distinguished three-bedroom one full and two half bath residence boasts nearly 2,000 square feet of living space spread across two meticulously designed levels. As you step inside of this split level foyer, the entrance welcomes you with freshly painted walls, newly refinished and installed light oak hardwood flooring and light fixtures, creating an atmosphere of timeless charm.The main floor strikes a harmonious balance between formal elegance and relaxed modern living. The mix of open concept defined spaces provide a proper living space that flows into an open concept kitchen and dining, offering the perfect setting for hosting gatherings and creating cherished memories. The heart of this home, the thoughtfully designed kitchen featuring gleaming stainless steel appliances alongside ample cabinetry and newly installed fresh white solid surface counters provides the canvas for culinary creativity. The intelligently designed space allows for the flexibility to add an island should one wish, or simply keep as is for an airy feel. Entertain this fall using the large deck just off the dining space. The opposite side of the main level maintains two generous sized bedrooms that share a hall bath and the primary bedroom is in the rear of the home with a half bath, overlooking the large back yard- all with brand new plush carpeting. Journeying to the lower floor, discover a warm and cozy second living space with a brick fireplace perfect for cooler nights. This level maintains a flexible den space in addition to half bath and laundry space. The inclusion of a one car garage adds practicality and convenience to this versatile home. This residence is situated on an almost 2-acre lot which provides privacy and serenity all while being an easy commute to DC and VA. This property is not just a home; it's a testament to the harmonious blend of refined living and contemporary convenience. Having only had one owner - start your next chapter here in this well maintained home. Grants are available and property falls within FDA loan tract, as your lender for more info!
- Type:
- Single Family
- Sq.Ft.:
- 1,800
- Status:
- Active
- Beds:
- 5
- Lot size:
- 0.49 Acres
- Year built:
- 1969
- Baths:
- 3.00
- MLS#:
- MDCH2031320
- Subdivision:
- Capital Estates
ADDITIONAL INFORMATION
Huge (4 levels), clean, classic and gorgeous furnished single-family house with 5 rooms (high ceilings) in White Plains, Charles County, MD. There are four nice size bedrooms on the upper level and large rooms on the lower levels. COMMUNITY/LOCATION This brick home is situated in an extremely peaceful and quiet neighborhood. Itâs on a convenient location; itâs close to many nearby shopping and dining options. malls, restaurants, National Harbor, MGM, DC, VA, Reagan National Airport, and various other major commuter routes. Itâs walking distance from White Plains Golf Course. Country living at its best, yet close, easy access to schools, shopping and restaurants. Charles County has a lot to offer and has remained affordable for the homebuyer; it is a desired location and great community. Great opportunity to own a detached home on a nice level lot. IMPROVEMENTS: There are plenty of spacious rooms, bathrooms, eat-in kitchen, screened porch, and large deck off family room (in the backyard). There is a patio by the shed area. House consists of big closets, hardwood throughout, an enormous kitchen with quiet close cabinets. Some updated appliances in the kitchen; flooring in 2023, top of the line paint in 2023; house has good bones; renovation was done in 2023. Plenty of parking space on the property. Huge solar lights on the high-end metal posts throughout the yard. Stone, bricks & tiles mailbox with the lock. Roof, gutters, siding, shed, refrigerator, storm door, bathroom flooring, stained deck & porch with flooring and more. Details in the document section. Those upgrades were a huge improvement in the quality of the home and its ability to retain the heat and cool needed throughout the year. This house has top of the line FRESH PAINT throughout, hardwood floors and vinyl laminate flooring. FULLY FINISHED main level with a large bedroom and half bath. The basement has been FULLY FINISHED with large qualitative tiles on the concrete floor. NECESSARY COMPONENTS TO SUBMIT THE OFFER: Pre-approval with a reputable lender or POF (Proof of Funds), copy of EMD, all disclosures from the document file. SHOWING: Please call Realtor Kashif to schedule a showing. Professional Photos to come soon. Schedule showings through SHOWINGTIME. Home is vacant and on lockbox. NO HOA fees!! Home Warranty is included!!
© BRIGHT, All Rights Reserved - The data relating to real estate for sale on this website appears in part through the BRIGHT Internet Data Exchange program, a voluntary cooperative exchange of property listing data between licensed real estate brokerage firms in which Xome Inc. participates, and is provided by BRIGHT through a licensing agreement. Some real estate firms do not participate in IDX and their listings do not appear on this website. Some properties listed with participating firms do not appear on this website at the request of the seller. The information provided by this website is for the personal, non-commercial use of consumers and may not be used for any purpose other than to identify prospective properties consumers may be interested in purchasing. Some properties which appear for sale on this website may no longer be available because they are under contract, have Closed or are no longer being offered for sale. Home sale information is not to be construed as an appraisal and may not be used as such for any purpose. BRIGHT MLS is a provider of home sale information and has compiled content from various sources. Some properties represented may not have actually sold due to reporting errors.
White Plains Real Estate
The median home value in White Plains, MD is $490,000. The national median home value is $219,700. The average price of homes sold in White Plains, MD is $490,000. White Plains real estate listings include condos, townhomes, and single family homes for sale. Commercial properties are also available. If you see a property you’re interested in, contact a White Plains real estate agent to arrange a tour today!
White Plains Weather
