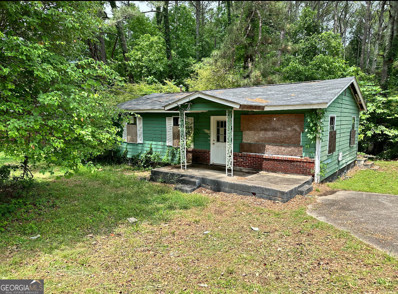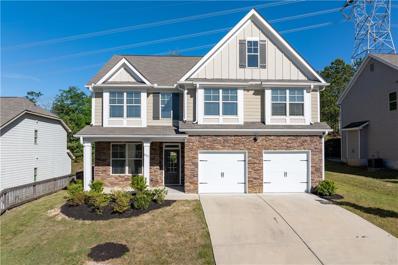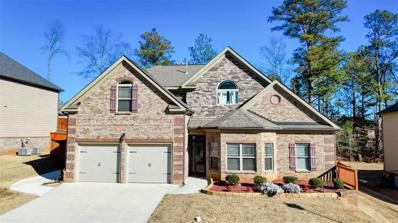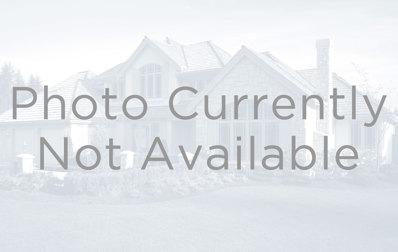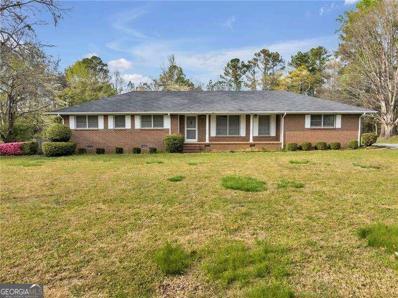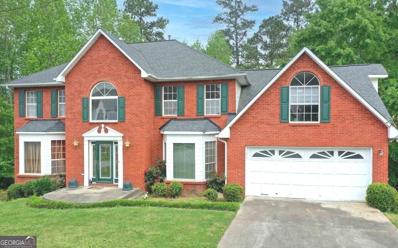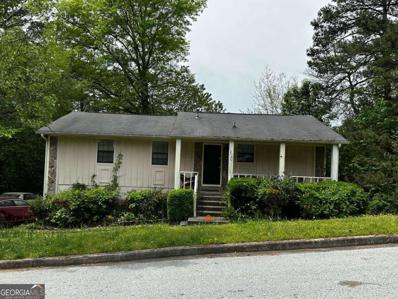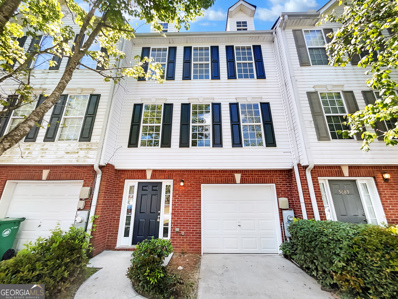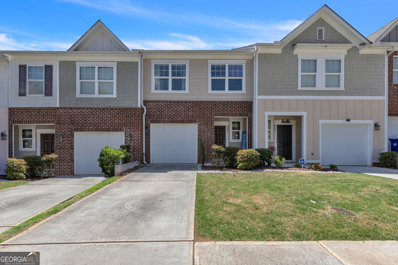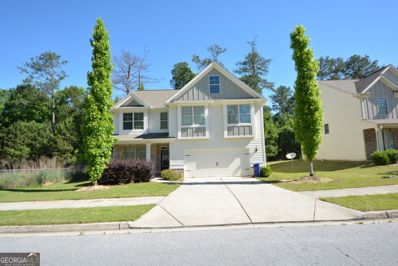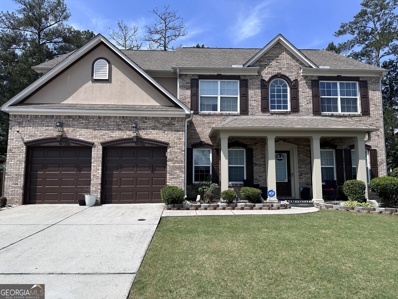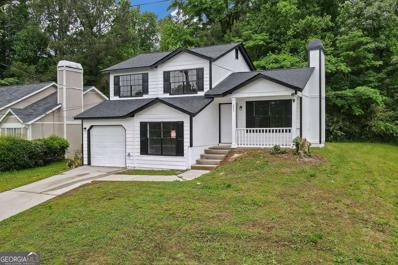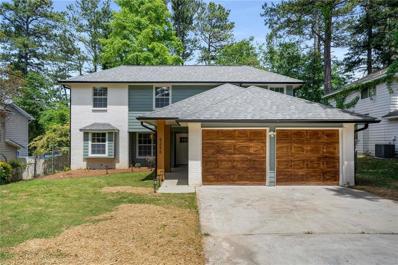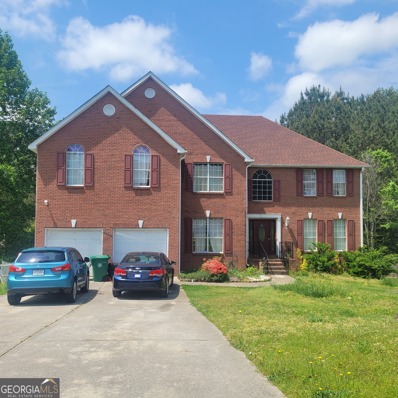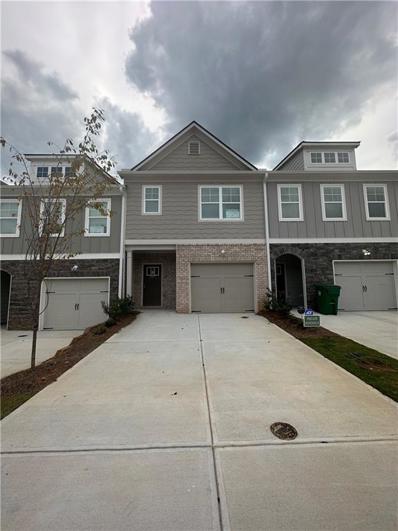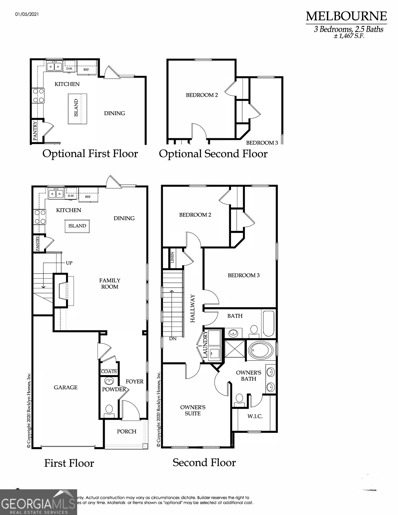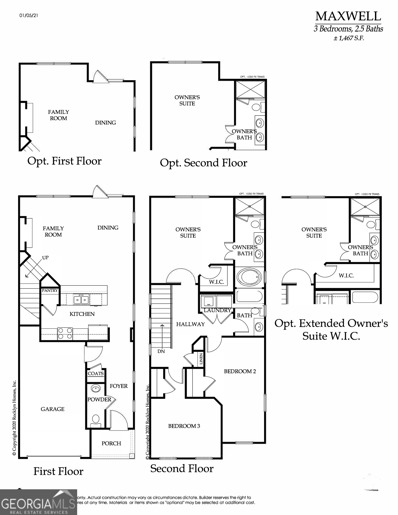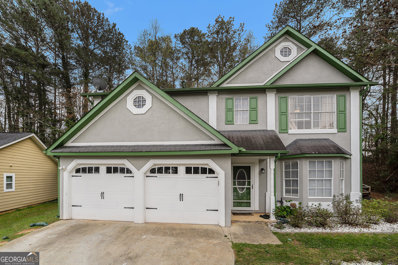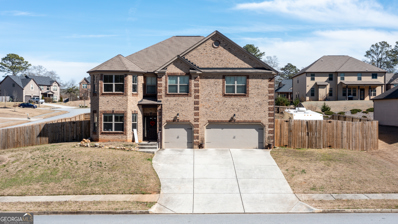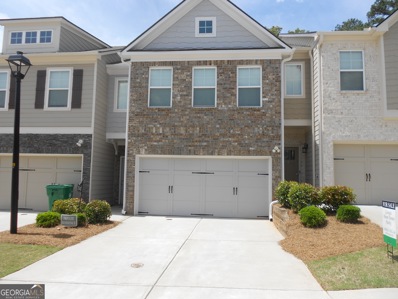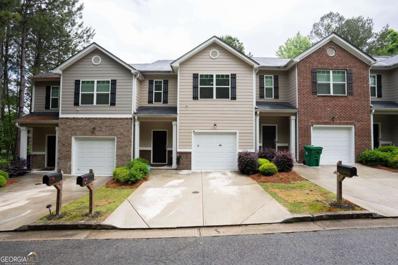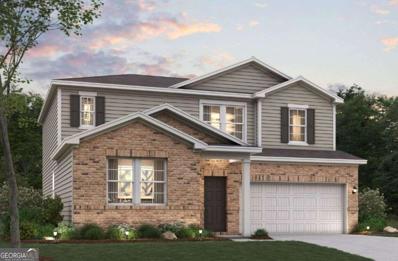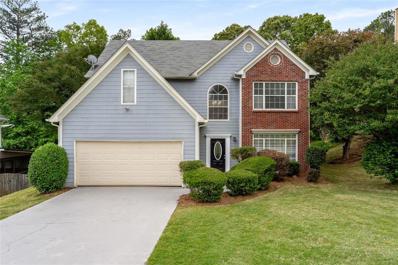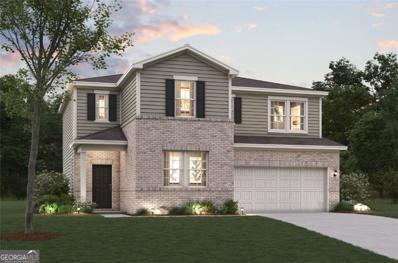Lithonia GA Homes for Sale
- Type:
- Single Family
- Sq.Ft.:
- 912
- Status:
- NEW LISTING
- Beds:
- 3
- Lot size:
- 0.3 Acres
- Year built:
- 1965
- Baths:
- 1.00
- MLS#:
- 10295377
- Subdivision:
- N A
ADDITIONAL INFORMATION
Please Call 470-966-7636 for more information
- Type:
- Single Family
- Sq.Ft.:
- 2,615
- Status:
- NEW LISTING
- Beds:
- 4
- Lot size:
- 0.15 Acres
- Year built:
- 2019
- Baths:
- 3.00
- MLS#:
- 7382232
- Subdivision:
- Mason Mill Estate
ADDITIONAL INFORMATION
Welcome to your dream home in Mason's Mill Estate, a pool subdivision. This beautifully maintained traditional 4 beds/2.5 bath two-story property is ready for you to move in and make it your own. Fresh paint throughout the house, including on the doors and trims, gives it a modern and inviting feel. As you enter, you'll be greeted by a covered front porch, providing an elegant entry and a peaceful spot to enjoy the tranquility of the Mason's Mill neighborhood. The main level features a regal dining room that can quickly transform into a refined sitting room, private study, or vibrant playroom to suit your family’s needs. Designed with your family in mind, this home offers a thoughtful balance of space and functionality. The main level is crowned by a magnificent primary suite, boasting a spacious bedroom and a lavish bathroom with a large tiled shower, dual-sink vanity, water closet, and grand walk-in closet. A flexible area completes the suite, ready for customization as a glamorous vanity spot or an extra organization haven. Upstairs, you'll find three generously sized bedrooms, each featuring a spacious walk-in closet and sharing a roomy hall bathroom. A vibrant loft space at the front of the second level adds another layer of versatility, perfect for a light-filled home office, children's play area, or high-tech media room. Luxurious, versatile, and ideally situated, this home offers you and your family an elevated lifestyle. Welcome home!
$438,000
3568 Dogwood Pass Lithonia, GA 30038
- Type:
- Single Family
- Sq.Ft.:
- 2,945
- Status:
- NEW LISTING
- Beds:
- 4
- Lot size:
- 0.2 Acres
- Year built:
- 2018
- Baths:
- 4.00
- MLS#:
- 7382596
- Subdivision:
- The Parks Of Stonecrest
ADDITIONAL INFORMATION
Beautifully, meticulously maintained home in a wonderful Parks of Stonecrest neighborhood. The home boasts an open floor plan with coffered ceilings and hardwood floors. Open floor plan kitchen with a breakfast area, granite countertops, and stainless steel appliances. Master on the Main! Ensuite bathroom with separate tub and shower. Spaces/large bedrooms on the second level. An extended, covered, back porch will make entertaining, amazing! Fenced backyard with plenty of space for a garden. The community offers kids and adult pools, a pool house, a playground, and tennis courts! The home is close to the pool area. Homes is within walking distance to restaurants and the Mall of Stonecrest.
$125,000
70 Place Fontaine Lithonia, GA 30038
- Type:
- Condo
- Sq.Ft.:
- 1,376
- Status:
- NEW LISTING
- Beds:
- 2
- Year built:
- 1971
- Baths:
- 2.00
- MLS#:
- 10292452
- Subdivision:
- Fontaine West
ADDITIONAL INFORMATION
Welcome to this conveniently located and spacious 2BR/2BA condo unit, where comfort meets style. Step inside to discover a home that has been thoughtfully updated with the owner's personal touch, including custom penny tiles handcrafted in the bathrooms. Situated on the second floor, this unit offers dual entry points through the kitchen or main living area, providing a seamless flow throughout. The heart of the home, the kitchen, boasts recent updates and offers the perfect space for culinary adventures. A standout feature of this condo is the large sunroom, complete with a storage closet, which can easily be transformed into a third bedroom, providing versatility to suit your needs. For added convenience, covered parking is assigned for one vehicle, with plenty of shared spaces available for additional vehicles. Don't miss out on this move-in ready opportunity to make this charming condo your own. Schedule your showing today and experience the perfect blend of comfort, convenience, and craftsmanship.
$250,000
6380 Rockview Way Lithonia, GA 30038
- Type:
- Single Family
- Sq.Ft.:
- 1,688
- Status:
- NEW LISTING
- Beds:
- 3
- Lot size:
- 0.6 Acres
- Year built:
- 1969
- Baths:
- 2.00
- MLS#:
- 10294420
- Subdivision:
- Evans Mill Heights
ADDITIONAL INFORMATION
The buyer backed out! Back on the Market! Don't miss this Exquisite 4-sided brick ranch home situated on a beautiful level lot. This home boasts 3 bedrooms and 2 baths, offering ample space for entertaining friends and family. The property presents an excellent opportunity to personalize and create your ideal living space. Features include a spacious family room, living room, kitchen, breakfast area, and a primary bedroom with a private half bathroom. There are also generously sized secondary bedrooms, a covered back porch, and a large flat lot. Located in the serene neighborhood of Stonecrest, this property is not subject to the HOA.
- Type:
- Single Family
- Sq.Ft.:
- 3,142
- Status:
- NEW LISTING
- Beds:
- 4
- Lot size:
- 0.6 Acres
- Year built:
- 1993
- Baths:
- 3.00
- MLS#:
- 10294291
- Subdivision:
- Castle Downs
ADDITIONAL INFORMATION
Great location, Welcome home!! This home can be beautiful with just a little TLC. It has everything you need from hardwood floors downstairs, a large kitchen and breakfast nook that has a beautiful view of your private back yard. The sun room is such a relaxing place to enjoy your meal, read a book, or just simply relax after a long day. The master bedroom is large with a walk-in closet and there is separate tub and shower in the master bath. It has a bedroom and full bath on the main floor great for guests and in-laws. The huge bonus room can be used as a theater room, gym, etc. Nestled in a cul-de-sac this house is just waiting on someone to make their own.
- Type:
- Townhouse
- Sq.Ft.:
- n/a
- Status:
- NEW LISTING
- Beds:
- 3
- Lot size:
- 0.04 Acres
- Year built:
- 2022
- Baths:
- 3.00
- MLS#:
- 10294079
- Subdivision:
- None
ADDITIONAL INFORMATION
Introducing 3460 Lakeview Creek , nestled in the heart of Stonecrest vibrant community. This contemporary abode offers three spacious bedrooms and 2.5 bathrooms, embodying modern comfort and convenience. Step inside to discover an inviting open kitchen and living room concept, perfect for gatherings and everyday living. With ample space to entertain and unwind, this home fosters a seamless blend of functionality and style. Spanning 1,538 square feet, every corner of this townhome is thoughtfully designed to maximize comfort and livability. Whether it's relaxing after a long day or hosting friends and family, 3460 Lakeview Creek offers the ideal backdrop for your lifestyle. Experience the epitome of a modern townhome living in Stonecrest. Welcome home.
- Type:
- Single Family
- Sq.Ft.:
- n/a
- Status:
- NEW LISTING
- Beds:
- 3
- Lot size:
- 0.2 Acres
- Year built:
- 1984
- Baths:
- 2.00
- MLS#:
- 10294015
- Subdivision:
- Cherokee Valley
ADDITIONAL INFORMATION
If you're a first time homebuyer or investor, this may be the home for you. It is a bit of a fixer upper but a great home once it receives your special touch. As-Is sale with a 2 car garage and a basement with plenty of space for your creativity.
- Type:
- Townhouse
- Sq.Ft.:
- 1,500
- Status:
- NEW LISTING
- Beds:
- 4
- Lot size:
- 0.1 Acres
- Year built:
- 2003
- Baths:
- 3.00
- MLS#:
- 10293901
- Subdivision:
- Covington Station
ADDITIONAL INFORMATION
Lovely brick front townhome in Covington Station! This home has a great layout. The bottom level has a 1-car garage, foyer, and large bedroom at the back of the home. The middle level has a large kitchen with timeless white cabinets, stainless steel appliances, kitchen island, breakfast bar, and pantry plus a half bath for guests and a large great room/dining room combination area. The upper level has 3 bedrooms and 2 bathrooms. The master bedroom is oversized and has vaulted ceilings. This is a great unit and a nice well kept complex. There is parking in the driveway for 2 vehicles plus the attached 1-car garage. The view from the back of the home is of trees and nature. This home has plenty of windows and good natural lighting. It has been freshly painted and has new carpet - move-in ready!
- Type:
- Townhouse
- Sq.Ft.:
- 1,524
- Status:
- NEW LISTING
- Beds:
- 3
- Year built:
- 2018
- Baths:
- 3.00
- MLS#:
- 10293382
- Subdivision:
- Mckenna Square
ADDITIONAL INFORMATION
Welcome to 6393 Kennonbriar Ct located in Stonecrest! This 3 bedroom 2.5 bath townhome greets you with a seamless transition from the entryway to the living area, where natural light pours in through expansive windows, illuminating the entire space. Upstairs you will find the master suite which offers a tranquil escape with a walk-in closet and en-suite bath. Two additional bedrooms and a full bath provide ample space for guests or family. With a convenient laundry room, manicured yards, and easy access to amenities, this home is the perfect blend of style and functionality., . Don't let this opportunity slip away - make this beautiful townhome yours today!
- Type:
- Single Family
- Sq.Ft.:
- 2,784
- Status:
- NEW LISTING
- Beds:
- 4
- Lot size:
- 0.2 Acres
- Year built:
- 2017
- Baths:
- 3.00
- MLS#:
- 10293634
- Subdivision:
- Mason's Mill
ADDITIONAL INFORMATION
Move-in ready with new paint and new carpet. Brand-new appliances include a stove, dishwasher, and an AC unit. This spacious, well-maintained property boasts a significant level and an open back and front yard. The house features a large master room and master bathroom with a tray ceiling; a high ceiling in the family room and foyer room; granite countertop in the kitchen and bathroom; an open floorplan; hard floors throughout the first level; a loft area on the second level; fireplace; walk-in closet; a porch, little office, and a laundry room on main. This house is in a quiet, safe, and friendly neighborhood close to schools, shopping, and green spaces.
- Type:
- Single Family
- Sq.Ft.:
- 2,970
- Status:
- NEW LISTING
- Beds:
- 5
- Lot size:
- 0.3 Acres
- Year built:
- 2006
- Baths:
- 3.00
- MLS#:
- 10293624
- Subdivision:
- The Parks Of Stonecrest Pod A
ADDITIONAL INFORMATION
Welcome to this stunning 5-bedroom, 3-bathroom home nestled in a highly sought-after subdivision with an exclusive clubhouse, swim, and tennis amenities. Step into elegance through the impressive two-story foyer, which sets a refined tone for the entire residence. The crown jewel of this home is the luxurious master suite, featuring a spacious sitting room that invites relaxation and his-and-her walk-in closets for ample wardrobe storage. The formal dining room and versatile living room, which can double as a serene library, provide generous space for entertaining. The expansive kitchen is a culinary delight with abundant cabinetry for all your storage needs. Enjoy cozy evenings by the fireplace, creating the perfect ambiance for family gatherings or quiet nights. This sophisticated home combines elegance with comfort, located just a short stroll from shopping and local amenities. Don't miss the chance to experience this exceptional property firsthand!
$270,000
2023 Downs Place Lithonia, GA 30058
- Type:
- Single Family
- Sq.Ft.:
- 1,165
- Status:
- NEW LISTING
- Beds:
- 3
- Lot size:
- 0.2 Acres
- Year built:
- 1990
- Baths:
- 2.00
- MLS#:
- 10293524
- Subdivision:
- Panola Downs
ADDITIONAL INFORMATION
Welcome to your dream home at 2023 Downs Place! This stunning property has undergone a complete renovation, offering modern comfort and style in every corner. Located in the heart of Lithonia, GA, this home is nestled in a peaceful neighborhood while still being conveniently close to all amenities. As you step inside, you'll be greeted by an inviting atmosphere and an abundance of natural light. The spacious living area features newly installed vinyl floors, creating a warm and welcoming ambiance. The open floor plan seamlessly connects the living room to the dining area and kitchen, perfect for entertaining guests or relaxing with family. The kitchen is a chef's delight, boasting brand new stainless steel appliances, sleek quartz countertops, and ample cabinet space for storage. Whether you're preparing a quick meal or hosting a dinner party, this kitchen has everything you need to unleash your culinary creativity. The master bedroom is a serene retreat, complete with plush carpeting, a walk-in closet, and an en-suite bathroom for added privacy and convenience. Two additional bedrooms offer plenty of space for family members or guests, each with their own unique charm. Outside, you'll find a beautifully landscaped yard with plenty of room for outdoor activities or simply enjoying the fresh air. The patio area is ideal for summer BBQs or al fresco dining, while the lush greenery provides a peaceful oasis to unwind after a long day. With a new roof, new HVAC system, and fresh paint throughout, this home is not only aesthetically pleasing but also worry-free for years to come. Plus, the convenient location puts you just minutes away from shopping, dining, schools, and major highways for easy commuting. Don't miss out on the opportunity to make this newly renovated house your forever home. Schedule a showing today and experience the epitome of modern living in Lithonia, GA!
$335,000
6256 Marbut Rd Lithonia, GA 30058
- Type:
- Single Family
- Sq.Ft.:
- 1,642
- Status:
- NEW LISTING
- Beds:
- 4
- Lot size:
- 0.2 Acres
- Year built:
- 1987
- Baths:
- 3.00
- MLS#:
- 7381448
- Subdivision:
- none
ADDITIONAL INFORMATION
Immaculate home with spacious master on main! Master bedroom features a beautiful accent wall. Master bathroom suite features a barn sliding door, double vanity sinks, large standing shower and a linen closet. Enjoy spacious family room with custom slat wall accent fireplace. Enjoy your hot coffee in the brand new kitchen with wood stain shaker style cabinets with soft close. Kitchen features black tiles flooring, stainless steel applicances and a gorgous backsplash. Breakfast area with a cute bay window. Home features all new flooring, new roof, new garage doors, new front door, new kitchen cabinets, new quartz countertop, new kitchen applicances, new master standing shower. Home features no HOA! Enjoy fenced in backyard, great for family pets. 20 minutes from Stone Mountain Park and Mall of Stonecrest.
- Type:
- Single Family
- Sq.Ft.:
- 3,305
- Status:
- NEW LISTING
- Beds:
- 5
- Lot size:
- 0.3 Acres
- Year built:
- 2001
- Baths:
- 3.00
- MLS#:
- 10293273
- Subdivision:
- Princeton Park Phase 2
ADDITIONAL INFORMATION
Investor opportunity Post Estate sale! No HOA! Spacious home with 5-Bedrooms and 3-Full Bathrooms on an unfinished basement is perfect for investors or owner seeking a special opportunity. This sizable property boasts immense potential but requires some tender loving care (TLC) to shine. Recently updated with a new roof(6yrs) and HVAC system(2yrs), ensuring comfort and longevity for future occupants. Situated on a generous lot with a striking brick front, offering both curb appeal and ample space for customization. If you can vision to transform this property into a lucrative investment or a dream home, contact Mary Walker, Fairway Mortgage (404) 683-8392 to consider your Renovation Loan options. Don't miss out on this potential gem!
- Type:
- Townhouse
- Sq.Ft.:
- 1,467
- Status:
- NEW LISTING
- Beds:
- 3
- Lot size:
- 0.01 Acres
- Year built:
- 2023
- Baths:
- 3.00
- MLS#:
- 7380997
- Subdivision:
- Beverly Heights
ADDITIONAL INFORMATION
BRAND NEW ROCKLYN HOME! Beautiful Melbourne 3bedroom 2.5bathroom floorplan boasts of LVP Flooring on the main level and stairs, fireplace, bookshelf, 42" cabinets, kitchen island and quartz countertops. Master suite has tray ceilings, spacious walk-in closet, ensuite with double vanity, garden tub and separate shower. Both secondary rooms are spacious and share a bathroom. 2" Blinds for the entire home and fenced in backyard. Up to 10K in closing costs for using our preferred lender. Closes August 7, 2024.
$294,915
2352 Rex Drive Lithonia, GA 30058
- Type:
- Townhouse
- Sq.Ft.:
- 1,467
- Status:
- NEW LISTING
- Beds:
- 3
- Lot size:
- 0.01 Acres
- Year built:
- 2024
- Baths:
- 3.00
- MLS#:
- 10293020
- Subdivision:
- Beverly Heights
ADDITIONAL INFORMATION
GORGEOUS BRAND NEW ROCKLYN HOME! Melbourne 3bedroom 2.5bathroom floorplan boasts of LVP flooring on the main level and stairs, fireplace, bookshelf, 42" cabinets, kitchen island and quartz countertops. Master suite has tray ceilings, spacious walk-in closet, ensuite with double vanity, garden tub and separate shower. Both secondary rooms are spacious and share a bathroom. 2' Blinds for the entire home and fenced in backyard. Up to 10K in closing costs for using our preferred lender. Closing August 7, 2024
- Type:
- Townhouse
- Sq.Ft.:
- 1,539
- Status:
- NEW LISTING
- Beds:
- 3
- Lot size:
- 0.01 Acres
- Year built:
- 2024
- Baths:
- 3.00
- MLS#:
- 10292876
- Subdivision:
- Beverly Heights
ADDITIONAL INFORMATION
NEW CONSTRUCTION ROCKLYN END HOME! Beautiful Maxwell 3bedroom 2.5bathroom floorplan boasts of LVP floors on the main level and stairs. Kitchen has 42' cabinets and Quartz countertops. Master suite has vaulted ceilings, spacious walk-in closet and ensuite with double vanity, garden tub and separate shower. Both secondary bedrooms are spacious and share a bathroom. 2' blinds for the entire home and a fenced in back yard is included. Up to 10K in closing costs for using preferred lender, 100% Financing Available!!!! Closing July 24th 2024.
$299,900
739 Shore Drive Lithonia, GA 30058
- Type:
- Single Family
- Sq.Ft.:
- 2,194
- Status:
- NEW LISTING
- Beds:
- 3
- Lot size:
- 0.2 Acres
- Year built:
- 1993
- Baths:
- 3.00
- MLS#:
- 10292430
- Subdivision:
- The Shores
ADDITIONAL INFORMATION
Experience serene casual living at its finest in this beautifully situated 3-bedroom, 2.5-bathroom home nestled in a peaceful cul-de-sac. The heart of the home, the kitchen, glimmers with modern aesthetics courtesy of sleek stainless steel appliances and offers an environment perfect for both cooking and gathering. Tailored for both casual everyday living and formal entertaining, the home also boasts a distinguished formal living room and a sophisticated dining area. The grand master suite is a true private retreat featuring generous dimensions and a recently remodeled master bathroom designed to offer a spa-like experience. This home offers the perfect blend of comfort, functionality and elegance, waiting for you to start your next chapter in!
- Type:
- Single Family
- Sq.Ft.:
- 4,087
- Status:
- NEW LISTING
- Beds:
- 6
- Lot size:
- 0.4 Acres
- Year built:
- 2017
- Baths:
- 4.00
- MLS#:
- 10290525
- Subdivision:
- Heritage Estates
ADDITIONAL INFORMATION
Come check out this Lovely 7 bedroom, 3.5 bathroom home in Dekalb County, GA sounds like a spacious and well-appointed property, perfect for accommodating a large family. The updates and additions, including the new bedrooms, indicate that it has been thoughtfully renovated to meet the needs of modern living. The inclusion of stainless steel appliances adds a touch of contemporary style to the kitchen, suggesting that it is equipped with high-quality amenities for cooking and meal preparation. Additionally, the newly painted walls and hardwood floors contribute to a fresh and inviting atmosphere throughout the home. The addition of new carpeting likely enhances the comfort and coziness of the bedrooms and other living spaces. Overall, this property seems to offer a combination of practicality, comfort, and aesthetic appeal, making it an attractive option for families seeking a spacious and updated home in Dekalb County, GA.
$320,000
2140 Arnage Lithonia, GA 30058
- Type:
- Townhouse
- Sq.Ft.:
- 3,584
- Status:
- Active
- Beds:
- 3
- Lot size:
- 0.05 Acres
- Year built:
- 2021
- Baths:
- 3.00
- MLS#:
- 10293285
- Subdivision:
- Bentley Estates
ADDITIONAL INFORMATION
LIKE NEW!!! Own your dream 3 Bedroom 2.5 Bathroom Townhouse in Lithonia. House features wood flooring on the main level with carpeted rooms on the upper level. Open floor plan connectivity between the Kitchen, Dining and Living Room areas. Oversized Master Bedroom, boasts a double vanity with separate Shower and Tub. Spacious secondary Rooms. Great living for a single person, newly weds. close to Panola Road and approximately 1.5 miles from Highway 20. A MUST SEE!!!
- Type:
- Townhouse
- Sq.Ft.:
- n/a
- Status:
- Active
- Beds:
- 3
- Lot size:
- 0.04 Acres
- Year built:
- 2020
- Baths:
- 3.00
- MLS#:
- 10292203
- Subdivision:
- The Villas At Rogers Crossing
ADDITIONAL INFORMATION
Experience tranquility and convenience in this pristine 3 bedroom, 2.3 bathroom townhome nestled in the peaceful Villas of Rogers Crossing community. Built in 2020, this home boasts a serene location near a tranquil lake, offering the perfect retreat from the hustle and bustle of your day! Indulge in the contemporary open-concept design, featuring 9-foot ceilings on the main level and private owner's retreat for your ultimate comfort and delight! Don't miss this opportunity to make this your dream home. Schedule a showing today and embark on a journey to luxurious living in Rogers Crossing. Open house, Sunday, 5/5/2024 at 11am - 2pm! Regular showings will start after the open house.
- Type:
- Single Family
- Sq.Ft.:
- 2,343
- Status:
- Active
- Beds:
- 4
- Lot size:
- 0.16 Acres
- Year built:
- 2024
- Baths:
- 3.00
- MLS#:
- 10291721
- Subdivision:
- 30058
ADDITIONAL INFORMATION
Introducing the Presley at Kingsley Creek, an exquisite floor plan offering 4 bedrooms and 3 bathrooms. This home boasts an open concept layout, seamlessly connecting the main living areas for a modern and inviting atmosphere. On the main floor, you'll discover a convenient guest suite, providing privacy and comfort for visitors. Additionally, a study with french doors offers a quiet space for work or relaxation. Upstairs, a versatile media loft awaits, perfect for entertainment and leisure. The kitchen takes center stage with a large island and ample cabinet storage, making it a hub for culinary creativity. The exterior elevation features a charming design that adds to the curb appeal of the Presley. The large owner's suite provides a luxurious escape, while the spacious secondary bedrooms offer ample room for family and guests. The Presley at Kingsley Creek is the perfect blend of style and functionality, designed to enhance your living experience. Selling Fast! Great opportunity to buy in the first release of lots. Get in before price increases!
- Type:
- Single Family
- Sq.Ft.:
- 2,122
- Status:
- Active
- Beds:
- 3
- Lot size:
- 0.4 Acres
- Year built:
- 1994
- Baths:
- 3.00
- MLS#:
- 7379901
- Subdivision:
- Rivermist
ADDITIONAL INFORMATION
Welcome Home! You will discover a bright and open interior upon entering as you are greeted with 20 foot ceilings in your foyer and formal living room. The kitchen has open views to the living room and a full separate dining room sits just off the kitchen. In the kitchen you will find a new oven/range combo and microwave. Upstairs you will find a spacious primary bedroom featuring an extra sitting area, dual vanities, separate shower and tub, and a large sprawling closet. Upstairs is also complimented with two additional guest bedrooms and a bathroom. A large back yard perfect for summer time gatherings or children playing, this home is perfect for your family.
- Type:
- Single Family
- Sq.Ft.:
- 2,343
- Status:
- Active
- Beds:
- 4
- Lot size:
- 0.16 Acres
- Year built:
- 2024
- Baths:
- 3.00
- MLS#:
- 10291526
- Subdivision:
- 30058
ADDITIONAL INFORMATION
Fall in love with the exquisite Apollo A3 plan at Kingsley Creek!! An ample front porch and a spacious open foyer create an inviting entrance. The open concept kitchen and great room make for a great gathering space to entertain. The versitle study/bedroom on the main flor adds flexibility to the Apollo 3 plan. This space can be adapted to suit your needs, whether it's used as a home office, guest room, or cozy retreat - it offers options for customization to match your lifestyle. With three spacious secondary bedrooms and a loft, there's plenty of room for everyone. The private primary bedroom with its own bath and walk-in closet adds a luxurious touch. Great opportunity to buy in the first release of lots. Get in before price increases!

The data relating to real estate for sale on this web site comes in part from the Broker Reciprocity Program of Georgia MLS. Real estate listings held by brokerage firms other than this broker are marked with the Broker Reciprocity logo and detailed information about them includes the name of the listing brokers. The broker providing this data believes it to be correct but advises interested parties to confirm them before relying on them in a purchase decision. Copyright 2024 Georgia MLS. All rights reserved.
Price and Tax History when not sourced from FMLS are provided by public records. Mortgage Rates provided by Greenlight Mortgage. School information provided by GreatSchools.org. Drive Times provided by INRIX. Walk Scores provided by Walk Score®. Area Statistics provided by Sperling’s Best Places.
For technical issues regarding this website and/or listing search engine, please contact Xome Tech Support at 844-400-9663 or email us at xomeconcierge@xome.com.
License # 367751 Xome Inc. License # 65656
AndreaD.Conner@xome.com 844-400-XOME (9663)
750 Highway 121 Bypass, Ste 100, Lewisville, TX 75067
Information is deemed reliable but is not guaranteed.
Lithonia Real Estate
The median home value in Lithonia, GA is $270,000. This is higher than the county median home value of $192,400. The national median home value is $219,700. The average price of homes sold in Lithonia, GA is $270,000. Approximately 22.94% of Lithonia homes are owned, compared to 58.31% rented, while 18.76% are vacant. Lithonia real estate listings include condos, townhomes, and single family homes for sale. Commercial properties are also available. If you see a property you’re interested in, contact a Lithonia real estate agent to arrange a tour today!
Lithonia, Georgia has a population of 2,379. Lithonia is less family-centric than the surrounding county with 10.2% of the households containing married families with children. The county average for households married with children is 29.21%.
The median household income in Lithonia, Georgia is $30,673. The median household income for the surrounding county is $55,876 compared to the national median of $57,652. The median age of people living in Lithonia is 24.9 years.
Lithonia Weather
The average high temperature in July is 89.5 degrees, with an average low temperature in January of 33 degrees. The average rainfall is approximately 51.9 inches per year, with 1 inches of snow per year.
