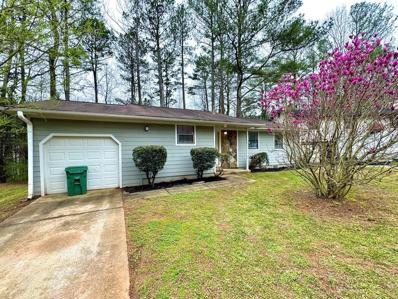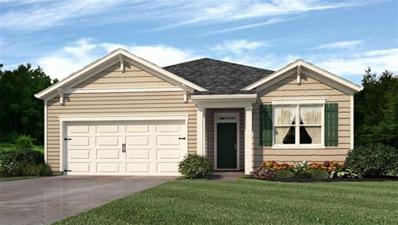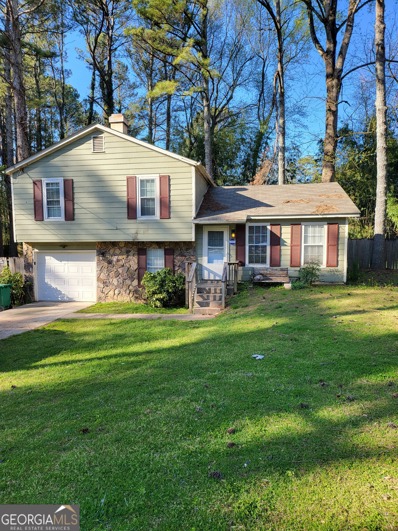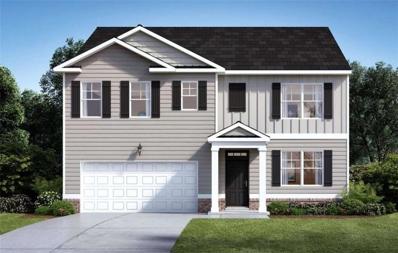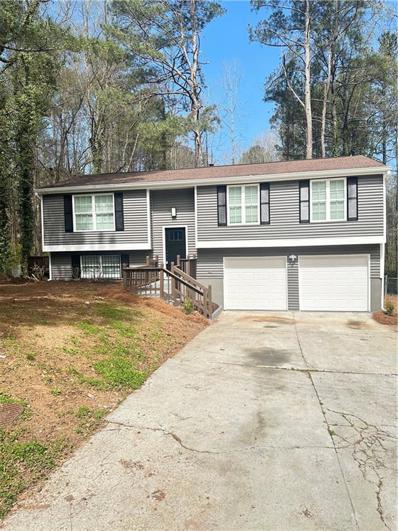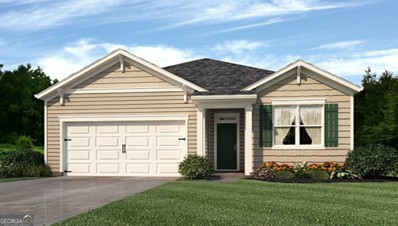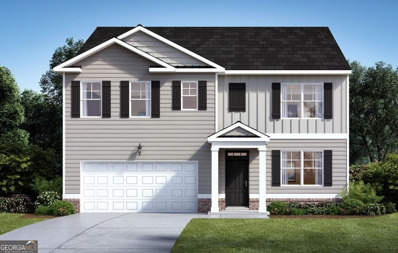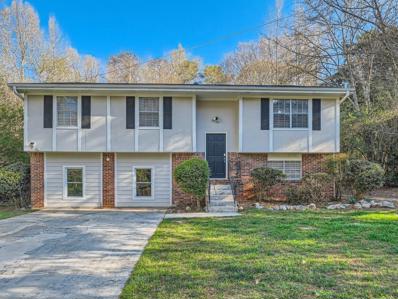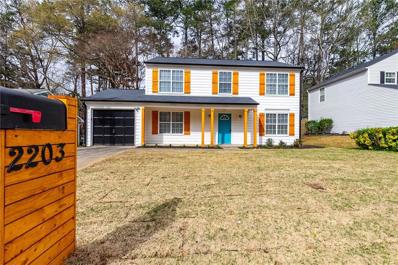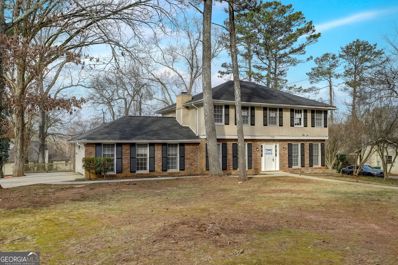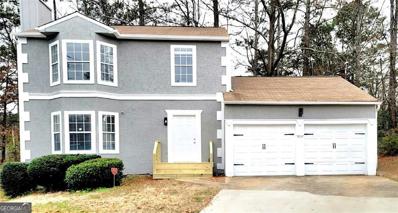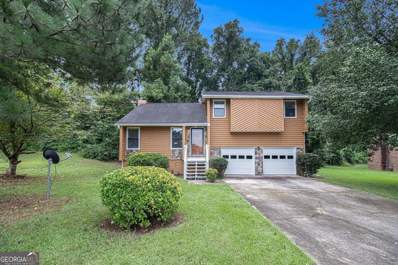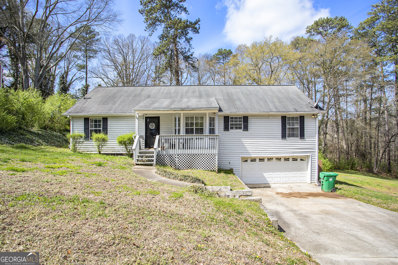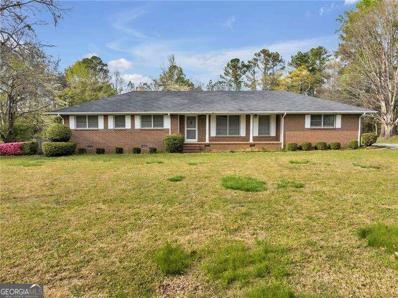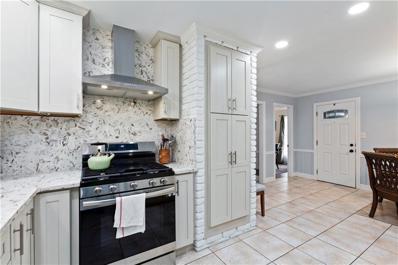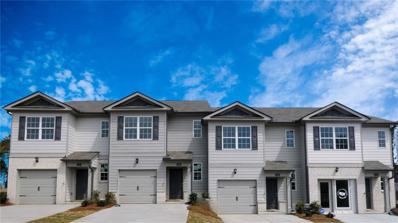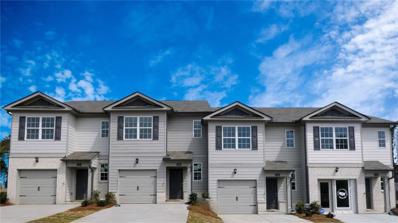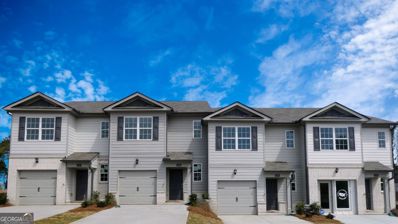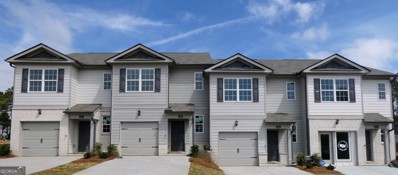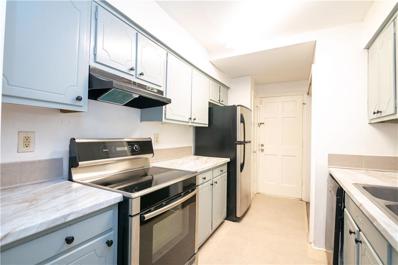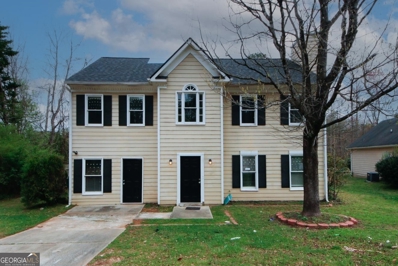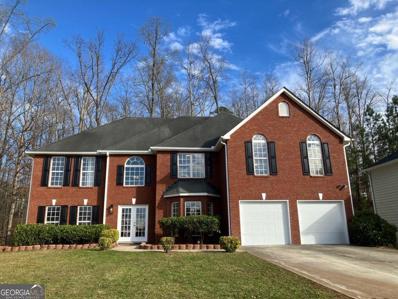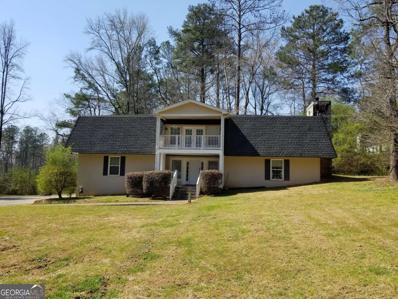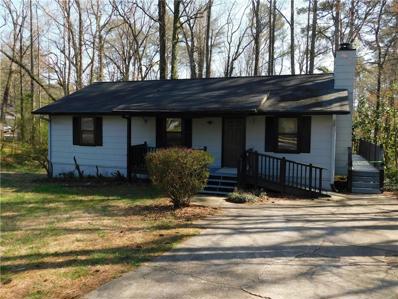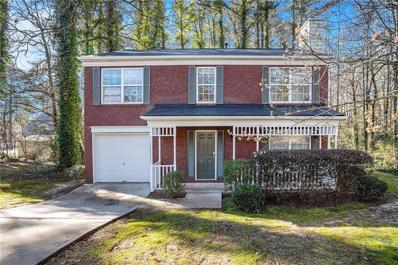Lithonia GA Homes for Sale
$239,900
2079 Mallard Way Lithonia, GA 30058
- Type:
- Single Family
- Sq.Ft.:
- 1,116
- Status:
- Active
- Beds:
- 3
- Lot size:
- 0.1 Acres
- Year built:
- 1987
- Baths:
- 2.00
- MLS#:
- 7347610
- Subdivision:
- Leisure Valley
ADDITIONAL INFORMATION
Charming 1-story Ranch home in the perfect location! This property is beautifully maintained, spacious and offers abundant natural light throughout. The interior features a cozy floor plan with a large living area with a warm fire place, perfect for relaxing! Step out back on the deck and enjoy views of the backyard. 1-Car garage with plenty of additional driveway parking. Don’t miss this one!
- Type:
- Single Family
- Sq.Ft.:
- 1,714
- Status:
- Active
- Beds:
- 3
- Lot size:
- 0.25 Acres
- Year built:
- 2024
- Baths:
- 2.00
- MLS#:
- 7356048
- Subdivision:
- CHAMPIONS RUN
ADDITIONAL INFORMATION
***COMMUNITY POOL, TOT LOT, AND CLUB HOUSE***MINUTES TO 1-20*** MINUTES TO STONECREST MALL***UP TO $15,000 CLOSING COSTS With Preferred Lender. Get the best of both worlds - urban convenience in a suburban setting. Champions Run in Lithonia is located just minutes from I-20 and the Mall of Stonecrest. Equally accessible is Hwy 124 for shopping and dining. And outdoor activities and recreation at renowned Arabia Mountain National Heritage Area as well as many local parks are just a short drive away. This incredible community will offer a community pool and clubhouse, and tot lot. Enjoy open concept living in this incredible ARIA design. Gather round the chef inspired kitchen that flows into the family room and a casual dining area where friends and family can linger. Escape to a private bedroom suite with spa-like bath, spacious secondary bedrooms invite natural light and features plenty of extra storage. And you will never be too far from home with Home Is Connected. Your new home is built with an industry leading suite of smart home products that keep you connected with the people and place you value most. Photos used for illustrative purposes and do not depict actual home.
$235,000
5543 Petite Court Lithonia, GA 30058
- Type:
- Single Family
- Sq.Ft.:
- 1,632
- Status:
- Active
- Beds:
- 3
- Lot size:
- 0.3 Acres
- Year built:
- 1982
- Baths:
- 2.00
- MLS#:
- 10269460
- Subdivision:
- Ridgefield
ADDITIONAL INFORMATION
1632 SQ FT. 3 BEDROOM AND 2 FULL BATH. Welcome to your dream home! This charming 3-bedroom, 2-bathroom residence is nestled in a desirable neighborhood, offering the perfect blend of comfort and convenience. Located just minutes from the highway, commuting is a breeze, making this property an ideal choice for those who value accessibility. As you step inside, you'll be greeted by a warm and inviting atmosphere. The spacious living room is bathed in natural light, creating a welcoming space for relaxation and entertainment. The well-appointed kitchen boasts appliances and ample counter space, making it a chef's delight. The three bedrooms provide comfortable sanctuaries, each offering a peaceful retreat for restful nights. The two bathrooms are elegantly designed, ensuring both style and functionality. Beyond the interior, the outdoor space is a true highlight. A well-maintained backyard provides a perfect setting for outdoor gatherings or a peaceful escape after a long day. The property is situated in close proximity to shopping centers, making errands a breeze.
- Type:
- Single Family
- Sq.Ft.:
- 2,511
- Status:
- Active
- Beds:
- 5
- Lot size:
- 0.25 Acres
- Year built:
- 2024
- Baths:
- 3.00
- MLS#:
- 7356038
- Subdivision:
- CHAMPIONS RUN
ADDITIONAL INFORMATION
***COMMUNITY POOL, TOT LOT, AND CLUB HOUSE***MINUTES TO 1-20*** MINUTES TO STONECREST MALL***UP TO $15,000 CLOSING COSTS With Preferred Lender. Get the best of both worlds - urban convenience in a suburban setting. Champions Run in Lithonia is located just minutes from I-20 and the Mall of Stonecrest. Equally accessible is Hwy 124 for shopping and dining. And outdoor activities and recreation at renowned Arabia Mountain National Heritage Area as well as many local parks are just a short drive away. This incredible community will offer a community pool and clubhouse, and tot lot. This expansive HAYDEN plan offers a flex space that could be a dedicated home office or formal dining room. A guest bedroom with full bath, central family room and open kitchen with extended island complete the main level. Upstairs features a generous bedroom suite and a secondary living room perfect for family movie nights. And you will never be too far from home with Home Is Connected. Your new home is built with an industry leading suite of smart home products that keep you connected with the people and place you value most. Photos used for illustrative purposes and do not depict actual home.
$319,900
5813 Calico Court Lithonia, GA 30058
- Type:
- Single Family
- Sq.Ft.:
- 1,755
- Status:
- Active
- Beds:
- 4
- Lot size:
- 0.4 Acres
- Year built:
- 1984
- Baths:
- 3.00
- MLS#:
- 7355991
- Subdivision:
- Amberly Village
ADDITIONAL INFORMATION
Newly renovated 4-bedroom 3 bath split level home. Open floor plan, new stainless-steel appliances, beautiful quartz countertops, backsplash in the kitchen, stainless appliances, recess lights, Luxury Vinyl flooring throughout, new windows and doors, large formal dining room area, oversize deck in the backyard for outdoor sitting and Entertaiment. Ease access to 20 East, 1-285 and highway 78.
- Type:
- Single Family
- Sq.Ft.:
- 1,714
- Status:
- Active
- Beds:
- 3
- Lot size:
- 0.25 Acres
- Year built:
- 2024
- Baths:
- 2.00
- MLS#:
- 10269392
- Subdivision:
- Champions Run
ADDITIONAL INFORMATION
***COMMUNITY POOL, TOT LOT, AND CLUB HOUSE***MINUTES TO 1-20*** MINUTES TO STONECREST MALL***UP TO $15,000 CLOSING COSTS With Preferred Lender. Get the best of both worlds - urban convenience in a suburban setting. Champions Run in Lithonia is located just minutes from I-20 and the Mall of Stonecrest. Equally accessible is Hwy 124 for shopping and dining. And outdoor activities and recreation at renowned Arabia Mountain National Heritage Area as well as many local parks are just a short drive away. This incredible community will offer a community pool and clubhouse, and tot lot. Enjoy open concept living in this incredible ARIA design. Gather round the chef inspired kitchen that flows into the family room and a casual dining area where friends and family can linger. Escape to a private bedroom suite with spa-like bath, spacious secondary bedrooms invite natural light and features plenty of extra storage. And you will never be too far from home with Home Is Connected. Your new home is built with an industry leading suite of smart home products that keep you connected with the people and place you value most. Photos used for illustrative purposes and do not depict actual home.
- Type:
- Single Family
- Sq.Ft.:
- 2,511
- Status:
- Active
- Beds:
- 5
- Lot size:
- 0.25 Acres
- Year built:
- 2024
- Baths:
- 3.00
- MLS#:
- 10269371
- Subdivision:
- Champions Run
ADDITIONAL INFORMATION
***COMMUNITY POOL, TOT LOT, AND CLUB HOUSE***MINUTES TO 1-20*** MINUTES TO STONECREST MALL***UP TO $15,000 CLOSING COSTS With Preferred Lender. Get the best of both worlds - urban convenience in a suburban setting. Champions Run in Lithonia is located just minutes from I-20 and the Mall of Stonecrest. Equally accessible is Hwy 124 for shopping and dining. And outdoor activities and recreation at renowned Arabia Mountain National Heritage Area as well as many local parks are just a short drive away. This incredible community will offer a community pool and clubhouse, and tot lot. This expansive HAYDEN plan offers a flex space that could be a dedicated home office or formal dining room. A guest bedroom with full bath, central family room and open kitchen with extended island complete the main level. Upstairs features a generous bedroom suite and a secondary living room perfect for family movie nights. And you will never be too far from home with Home Is Connected. Your new home is built with an industry leading suite of smart home products that keep you connected with the people and place you value most. Photos used for illustrative purposes and do not depict actual home.
- Type:
- Single Family
- Sq.Ft.:
- 2,288
- Status:
- Active
- Beds:
- 10
- Lot size:
- 0.5 Acres
- Year built:
- 1970
- Baths:
- 4.00
- MLS#:
- 7355836
- Subdivision:
- Spring Woods
ADDITIONAL INFORMATION
Incredible opportunity for house-hacker, CoLiving/PadSplit investor, or owner-occupant looking for the versatility of a flexible floor plan with multiple additional rooms added. This house has 10 rooms, 4 bathrooms, 2 of which are en-suites. This vacant home can generate $6000+ per month if rented out as co-living or on the PadSplit platform, a medium-term rental platform which helps owners manage furnished rentals with this setup. Non-structural walls can be easily removed by a knowledgeable handyperson within a couple days if the owner wants to convert back to a more conventional layout. OFFER REQUIREMENTS: Property sold as-is, do all due diligence before submitting an offer, $7,500 EM, the closing attorney must be the Fryer Law Firm
- Type:
- Single Family
- Sq.Ft.:
- 1,700
- Status:
- Active
- Beds:
- 3
- Lot size:
- 0.2 Acres
- Year built:
- 1986
- Baths:
- 3.00
- MLS#:
- 7355248
- Subdivision:
- Oxford Square
ADDITIONAL INFORMATION
Priced to Sell! This beautiful home has been recently updated and is ready for its new owners! This stunning single-family home has it all! With a natural color palette, fresh interior paint, and flooring replacement, this home provides a warm and inviting atmosphere. Private backyard perfect for outdoor activities and gatherings. Located near Stonecrest Mall, a variety of restaurants, and the breathtaking Stone Mountain Park.No HOA or rental restrictions, and move-in ready status, this home offers the perfect blend of comfort and convenience. Easy access to Interstate 20, I-285, and about 25-30 mins from downtown Atlanta. Come and see this lovely home today!
- Type:
- Single Family
- Sq.Ft.:
- 2,424
- Status:
- Active
- Beds:
- 4
- Lot size:
- 0.7 Acres
- Year built:
- 1971
- Baths:
- 3.00
- MLS#:
- 10268708
- Subdivision:
- Dogwood Hills
ADDITIONAL INFORMATION
Embark on a journey through this captivating property. Step into a beautifully renovated traditional home exuding elegance and comfort. Discover exquisite hardwood flooring leading to an updated kitchen with modern appliances and charming cabinetry. Sunlight streams into a delightful breakfast nook while a formal dining and living room offer refined spaces. A vaulted enclosed patio provides a serene retreat. Generously sized bedrooms, a bonus room, and ample closet space offer comfort. Outside, an open patio invites al fresco enjoyment on a sprawling wooded homesite. Schedule a viewing now to uncover the secrets of this enchanting abode.
$255,000
5012 Millers Lithonia, GA 30038
- Type:
- Single Family
- Sq.Ft.:
- 1,416
- Status:
- Active
- Beds:
- 3
- Lot size:
- 0.1 Acres
- Year built:
- 1990
- Baths:
- 3.00
- MLS#:
- 10268568
- Subdivision:
- Millers Crossing
ADDITIONAL INFORMATION
What a great value! Great for first-time homebuyers and investor-friendly. Imagine your family coming home to this newly UPDATED 3 bedroom and 2 1/2 bath two-story home! Your new home has NEW kitchen countertops, backsplash, faucet & hardware throughout the home. The entire exterior and interior have been completely refreshed and painted, all flooring maintained. Your carpet is only 2.5 years old. NEW front steps with landing for safer entry. The family will love the convenience of the cul-de-sac and family-friendly neighborhood. Holidays will be perfect in this home with new curb appeal boasting a nice new modern gray exterior. Your living room has an open floor plan with a bright bay window allowing for maximum daylight, a fireplace, separate dining room off your spacious kitchen and breakfast bar. Floors in half bath on main floor are like new. Upstairs, you will find the Owner's suite with en suite including a separate shower and tub. Also, all secondary bedrooms are spacious and one additional full bath, two car garage. Roof only 3 years old and newer HVAC. No HOA. Home sold AS IS. HOME SOLD AS IS. Come comes with home warranty. This home is conveniently located near I-20 and I-285, as well as parks, shopping, and entertainment options. Please come view and make this comfortable, roomy home yours.
- Type:
- Single Family
- Sq.Ft.:
- 1,214
- Status:
- Active
- Beds:
- 3
- Lot size:
- 0.3 Acres
- Year built:
- 1985
- Baths:
- 3.00
- MLS#:
- 20175706
- Subdivision:
- Valley Oaks
ADDITIONAL INFORMATION
This home is located in the Valley Oaks Subdivision. This home has 3BR and 2-1/2 Baths and is great for a starter home, renter property, or small family. Home is ready to rent now! Please submit your best offer today. Can't miss the beautiful, just refinished, solid hardwood floors thru-out. Brand new, perfectly chosen carpeting in the bedrooms. The Entrance will greet you with a Vaulted Ceiling in the Main Room. Open Kitchen/Dining Concept with updated Cabinets, Granite Counters and a brand-new Appliance package (Refrigerator/Freezer, Dishwasher, Gas Stove and Vent Hood). New Interior paint, including Walls, Ceilings, Doors and Trim. Exterior has been painted as well. Additionally, the Gutters have been cleaned, new gutter extensions added, Trees have been limbed up and Shrubs have been Sharpened. Large, 2-car garage has room for your vehicles and space left over for storage. Oversized driveway is certain to ensure that your family and friends never have to park in the street. This home is conveniently located for shopping, schools, parks, restaurants and interstate access. Home is sold as is and sale price reduced for quick sale.
- Type:
- Single Family
- Sq.Ft.:
- 1,498
- Status:
- Active
- Beds:
- 3
- Lot size:
- 0.5 Acres
- Year built:
- 1986
- Baths:
- 3.00
- MLS#:
- 10268008
- Subdivision:
- Saddlewood
ADDITIONAL INFORMATION
Spacious 3 bedroom, 2.5 bath home that has a bonus room that is finished in the basement that could be used for another room for crafting, guests, play room or a man cave. The home features a kitchen with an eat in space and a formal dining room with a lovely living room that has a fireplace, split bedroom plan, master has a jacuzzi whirlpool tub and also a separate shower. Laundry room is located on main level and the drive under basement has space for storage as well. The backyard is fenced in and has gated entrances on both sides of the home. The covered front porch is very welcoming. If you are looking for a home that is convenient to everything then this one is it!!
$260,000
6380 Rockview Way Lithonia, GA 30038
- Type:
- Single Family
- Sq.Ft.:
- 1,688
- Status:
- Active
- Beds:
- 3
- Lot size:
- 0.6 Acres
- Year built:
- 1969
- Baths:
- 2.00
- MLS#:
- 10273368
- Subdivision:
- Evans Mill Heights
ADDITIONAL INFORMATION
The buyer backed out! Back on the Market! Don't miss Exquisite 4-sided brick ranch home situated on a beautiful level lot. This home boasts 3 bedrooms and 2 baths, offering ample space for entertaining friends and family. The property presents an excellent opportunity to personalize and create your ideal living space. Features include a spacious family room, living room, kitchen, breakfast area, and a primary bedroom with a private half bathroom. There are also generously sized secondary bedrooms, a covered back porch, and a large flat lot. Located in the serene neighborhood of Stonecrest, this property is not subject to the HOA.
$365,000
3131 Oxbridge Way Lithonia, GA 30038
- Type:
- Single Family
- Sq.Ft.:
- 2,921
- Status:
- Active
- Beds:
- 4
- Lot size:
- 0.4 Acres
- Year built:
- 1971
- Baths:
- 3.00
- MLS#:
- 7353903
- Subdivision:
- WINDSOR ESTATES
ADDITIONAL INFORMATION
**1-year warranty provided** **Ask about seller credit** No HOA** Welcome to your dream 4-bedroom, 3-bathroom home with captivating upgrades and impeccable maintenance, offering comfort and style. Inside, gleaming hardwood floors create an inviting atmosphere. The updated kitchen boasts sophisticated paint-grade cabinetry, luxurious stone countertops, and stainless steel appliances. Thoughtful updates in the guest and master bathrooms add convenience. This home includes a beautiful office space and a bonus room in one of the bedrooms, providing versatile spaces to fit your lifestyle. The master bedroom is a true retreat with double doors leading to a deck overlooking the large backyard, a perfect canvas for your outdoor dreams. With formal dining, separate living and family rooms, separate entrances, and a charming sunroom that bathes the home in natural light, this home provides ample space for gatherings and relaxation. Enjoy proximity to schools, restaurants, and shopping for ultimate convenience. Welcome home! Home Warranty is included.
- Type:
- Townhouse
- Sq.Ft.:
- 1,418
- Status:
- Active
- Beds:
- 3
- Lot size:
- 0.08 Acres
- Year built:
- 2024
- Baths:
- 3.00
- MLS#:
- 7354185
- Subdivision:
- Wellington Park
ADDITIONAL INFORMATION
END UNIT! The Pearson floorplan features 3 bedrooms, 2.5 bathrooms with Revwood flooring throughout the main level. The kitchen boasts gray cabinets, granite counter tops, stainless-steel appliances, and breakfast bar for added seating. Open plan with views to dining area and family room. The primary suite features a spacious walk-in closets, dual vanity, and shower Smart Home Technology Included. Beautiful new community located at the intersection of Wellborn Road and Dekalb Medical Parkway, easy access to Highway 278 provides residents a convenient location to nearby shopping, malls, and dining destinations. Plus, with the Dekalb Southeast Athletic Complex and Emory Hillandale Hospital nearby, plenty of recreational and healthcare options are close. For commuters, proximity to Interstates 20 and 285 ensures smooth travels. Ask about current incentives, like special interest rates with preferred lender. Additional terms and conditions may apply.
- Type:
- Townhouse
- Sq.Ft.:
- 1,418
- Status:
- Active
- Beds:
- 3
- Lot size:
- 0.08 Acres
- Year built:
- 2024
- Baths:
- 3.00
- MLS#:
- 7353489
- Subdivision:
- Wellington Park
ADDITIONAL INFORMATION
The Pearson floorplan features 3 bedrooms, 2.5 bathrooms with Revwood flooring throughout the main level. The kitchen boasts gray cabinets, granite counter tops, stainless-steel appliances, and Island for added seating. Open plan with views to breakfast area and family room. The Primary suite features a spacious walk-in closets, dual vanity, and shower. Smart Home Technology Included. Beautiful new community Located at the intersection of Wellborn Road and Dekalb Medical Parkway, easy access to Highway 278 provides this Lithonia, GA community a convenient gateway to a plethora of shopping and dining options, including Stone Mountain Park, a sub-five-minute drive to Kroger and ALDI. The Dekalb Southeast Athletic Complex and Emory Hillandale Hospital are a few miles away, and commuters will appreciate the proximity to Interstates 20 and 285. Ask about current incentives, like special interest rates with preferred lender. Additional terms and conditions may apply.
- Type:
- Townhouse
- Sq.Ft.:
- 1,418
- Status:
- Active
- Beds:
- 3
- Lot size:
- 0.08 Acres
- Year built:
- 2024
- Baths:
- 3.00
- MLS#:
- 10267897
- Subdivision:
- Wellington Park
ADDITIONAL INFORMATION
END UNIT! The Pearson floorplan features 3 bedrooms, 2.5 bathrooms with Revwood flooring throughout the main level. The kitchen boasts gray cabinets, granite counter tops, stainless-steel appliances, and breakfast bar for added seating. Open plan with views to dining area and family room. The primary suite features a spacious walk-in closets, dual vanity, and shower Smart Home Technology Included. Beautiful new community located at the intersection of Wellborn Road and Dekalb Medical Parkway, easy access to Highway 278 provides residents a convenient location to nearby shopping, malls, and dining destinations. Plus, with the Dekalb Southeast Athletic Complex and Emory Hillandale Hospital nearby, plenty of recreational and healthcare options are close. For commuters, proximity to Interstates 20 and 285 ensures smooth travels. Ask about current incentives, like special interest rates with preferred lender. Additional terms and conditions may apply.
- Type:
- Townhouse
- Sq.Ft.:
- 1,418
- Status:
- Active
- Beds:
- 3
- Lot size:
- 0.08 Acres
- Year built:
- 2024
- Baths:
- 3.00
- MLS#:
- 10267896
- Subdivision:
- Wellington Park
ADDITIONAL INFORMATION
The Pearson floorplan features 3 bedrooms, 2.5 bathrooms with Revwood flooring throughout the main level. The kitchen boasts gray cabinets, granite counter tops, stainless-steel appliances, and Island for added seating. Open plan with views to breakfast area and family room. The Primary suite features a spacious walk-in closets, dual vanity, and shower. Smart Home Technology Included. Beautiful new community Located at the intersection of Wellborn Road and Dekalb Medical Parkway, easy access to Highway 278 provides this Lithonia, GA community a convenient gateway to a plethora of shopping and dining options, including Stone Mountain Park, a sub-five-minute drive to Kroger and ALDI. The Dekalb Southeast Athletic Complex and Emory Hillandale Hospital are a few miles away, and commuters will appreciate the proximity to Interstates 20 and 285. Ask about current incentives, like special interest rates with preferred lender. Additional terms and conditions may apply.
$110,000
133 Rue Fontaine Lithonia, GA 30038
- Type:
- Condo
- Sq.Ft.:
- 1,376
- Status:
- Active
- Beds:
- 2
- Year built:
- 1971
- Baths:
- 2.00
- MLS#:
- 7353915
- Subdivision:
- Fontaine West
ADDITIONAL INFORMATION
Welcome to 133 Rue Fontaine updated with new floors, windows, paint and SS Bosch appliances. This 1st Floor end unit is all electric and conveniently located near I-20, I -285, Stonecrest Mall and also walking distance to public transportation, Walmart and restaurants. This property has an open living concept with a sunroom and large dining. The Primary bedroom is oversized with a walk-in closet, separate sitting vanity area and large ceramic shower area with linen closet. The second bedroom is also very spacious with double closets and a second bath directly across the hall. Perfect for a first time home buyer or savvy investor. This community is not FHA approved. The HOA is working hard on the roads and upgrades to all the buildings.
- Type:
- Single Family
- Sq.Ft.:
- 1,674
- Status:
- Active
- Beds:
- 4
- Lot size:
- 0.5 Acres
- Year built:
- 1986
- Baths:
- 3.00
- MLS#:
- 20175733
- Subdivision:
- Winslow Crossing South
ADDITIONAL INFORMATION
GREAT 2 STORY HOME IN A VIBRANT COMMUNITY OF LITHONIA, GA! THIS PROPERTY PRESENTS AN IDEAL BLEND OF MODERN COMFORTS WITH 4 BEDROOMS UPSTAIRS, 2 FULL BATH AND HALF BATH, AND 2 ATTACHED GARAGE. OUTSIDE, ENJOY THE EXPANSIVE DECK, IDEAL FOR ENTERTAINING OR SIMPLY ENJOYING THE SERENE SURROUNDINGS. THIS HOME OFFERS THE BEST OF SUBURBAN LIVING WITH EASY ACCESS OF URBAN AMENITIES.
- Type:
- Single Family
- Sq.Ft.:
- n/a
- Status:
- Active
- Beds:
- 4
- Lot size:
- 0.8 Acres
- Year built:
- 2004
- Baths:
- 3.00
- MLS#:
- 10267242
- Subdivision:
- Fairington Farms
ADDITIONAL INFORMATION
Move in ready Home! There are three bedrooms and two baths upstairs. The master is upstairs. There is one bedroom and one bath on the main level. There is no basement. The master bedroom has a large sitting area and two very large walk in closets. The house is close to I 20 and Stonecrest mall plenty of shopping and restaurants. It has new garage doors and motors, new heat and air new paint inside and out, new flooring with LVP and carpet, new lighting, updated kitchens, and bathrooms and new appliances. Welcome Home!
- Type:
- Single Family
- Sq.Ft.:
- 3,573
- Status:
- Active
- Beds:
- 4
- Lot size:
- 0.7 Acres
- Year built:
- 1978
- Baths:
- 2.00
- MLS#:
- 10266908
- Subdivision:
- Panola Valley
ADDITIONAL INFORMATION
This home is definitely not your "cookie cutter" type of home, unique European style home on 0.7 acres lot (per tax records); features 4 bedroom and 2 baths, Family/Living room with 2 fireplaces, hardwoods floors, screened back porch, deck, private backyard, view to a lake on the back of home. There is NO HOA and NO rental restrictions. This is definitely a lifetime opportunity as there are new construction homes within a quarter of a file from this home and are going for way over 1mln. Home does need some work, yet the Sky is the limit with this one. $177.50 (plus sales tax, where applicable) Pyramid Platform Technology Fee will be paid from the Listing Broker commission at closing. $177.50 (plus sales tax, where applicable) Offer Management Fee will be paid from Buyer's Broker commission at closing. Offers must be submitted through Propoffers website. No blind offers, Sold AS-IS, NO SDS *** Contact Listing Broker for LBP exhibit.
- Type:
- Single Family
- Sq.Ft.:
- 1,232
- Status:
- Active
- Beds:
- 3
- Lot size:
- 0.4 Acres
- Year built:
- 1982
- Baths:
- 2.00
- MLS#:
- 7352777
- Subdivision:
- KINGS CROSS
ADDITIONAL INFORMATION
Ranch on level lot with full basement. Huge deck system, new flooring, new paint, redone kitchen, painted exterior/interior with new fixtures.
- Type:
- Single Family
- Sq.Ft.:
- 1,770
- Status:
- Active
- Beds:
- 3
- Lot size:
- 0.2 Acres
- Year built:
- 2007
- Baths:
- 3.00
- MLS#:
- 7352492
- Subdivision:
- LAUREL POST CLOSE
ADDITIONAL INFORMATION
Welcome to this charming home featuring a cozy fireplace, perfect for gathering around during colder months. The natural color palette creates a serene atmosphere throughout the flexible living spaces, ideal for any lifestyle. The primary bathroom offers good under sink storage, providing functionality and organization. Step outside to enjoy the tranquil sitting area in the backyard, perfect for relaxing or entertaining. Fresh interior paint adds a touch of modernity to this beautiful home. Don't miss out on the opportunity to make this property your own oasis.
Price and Tax History when not sourced from FMLS are provided by public records. Mortgage Rates provided by Greenlight Mortgage. School information provided by GreatSchools.org. Drive Times provided by INRIX. Walk Scores provided by Walk Score®. Area Statistics provided by Sperling’s Best Places.
For technical issues regarding this website and/or listing search engine, please contact Xome Tech Support at 844-400-9663 or email us at xomeconcierge@xome.com.
License # 367751 Xome Inc. License # 65656
AndreaD.Conner@xome.com 844-400-XOME (9663)
750 Highway 121 Bypass, Ste 100, Lewisville, TX 75067
Information is deemed reliable but is not guaranteed.

The data relating to real estate for sale on this web site comes in part from the Broker Reciprocity Program of Georgia MLS. Real estate listings held by brokerage firms other than this broker are marked with the Broker Reciprocity logo and detailed information about them includes the name of the listing brokers. The broker providing this data believes it to be correct but advises interested parties to confirm them before relying on them in a purchase decision. Copyright 2024 Georgia MLS. All rights reserved.
Lithonia Real Estate
The median home value in Lithonia, GA is $270,000. This is higher than the county median home value of $192,400. The national median home value is $219,700. The average price of homes sold in Lithonia, GA is $270,000. Approximately 22.94% of Lithonia homes are owned, compared to 58.31% rented, while 18.76% are vacant. Lithonia real estate listings include condos, townhomes, and single family homes for sale. Commercial properties are also available. If you see a property you’re interested in, contact a Lithonia real estate agent to arrange a tour today!
Lithonia, Georgia has a population of 2,379. Lithonia is less family-centric than the surrounding county with 10.2% of the households containing married families with children. The county average for households married with children is 29.21%.
The median household income in Lithonia, Georgia is $30,673. The median household income for the surrounding county is $55,876 compared to the national median of $57,652. The median age of people living in Lithonia is 24.9 years.
Lithonia Weather
The average high temperature in July is 89.5 degrees, with an average low temperature in January of 33 degrees. The average rainfall is approximately 51.9 inches per year, with 1 inches of snow per year.
