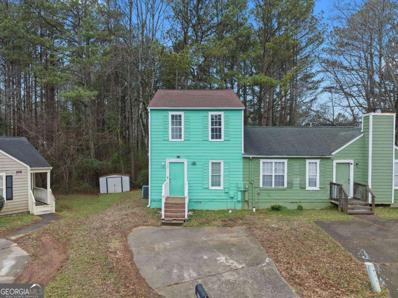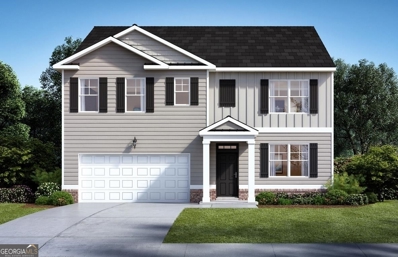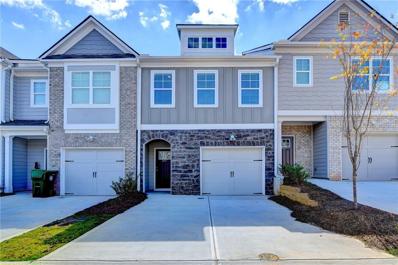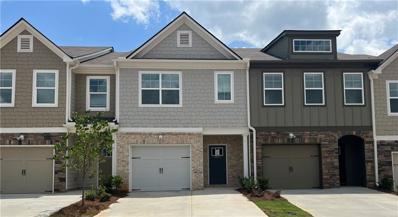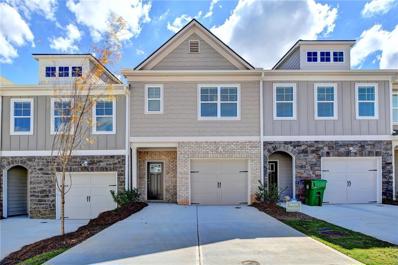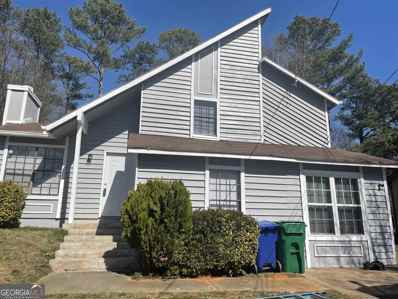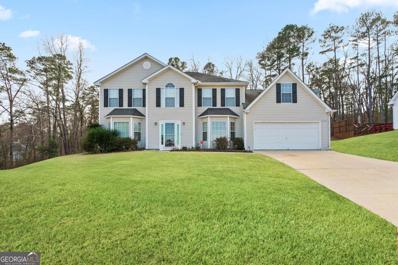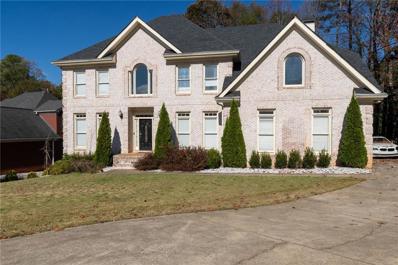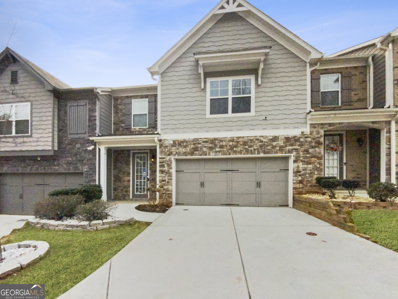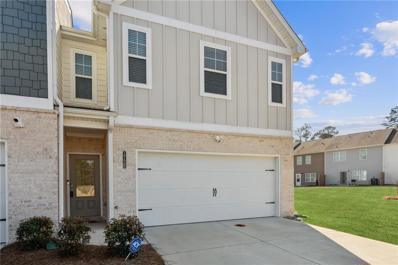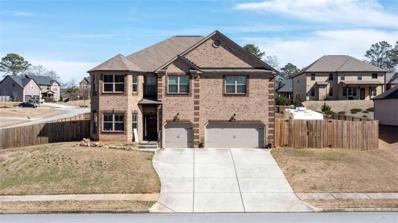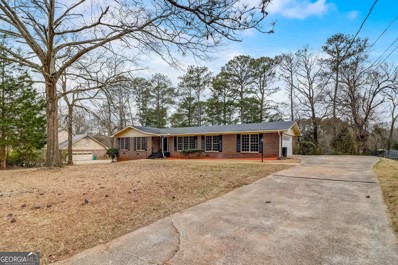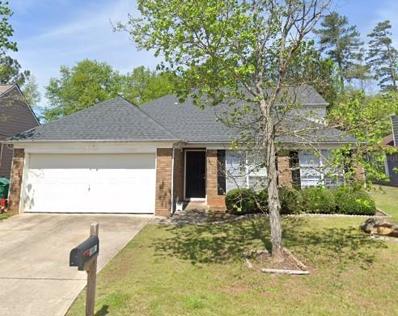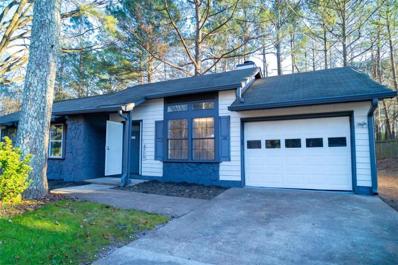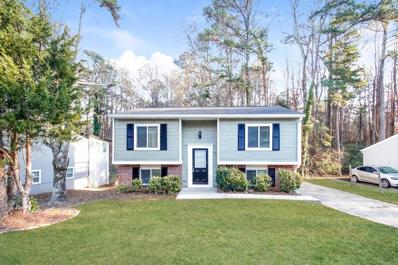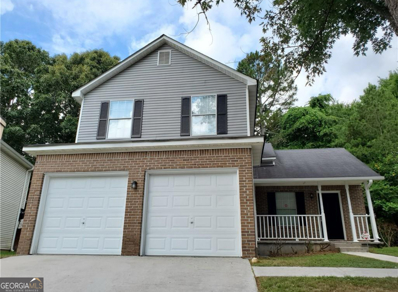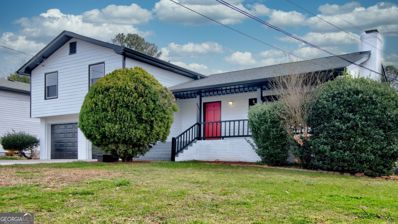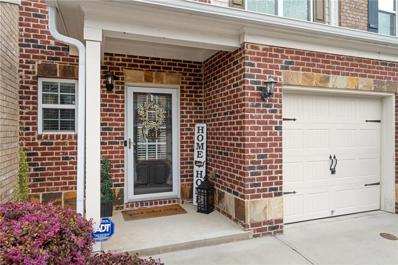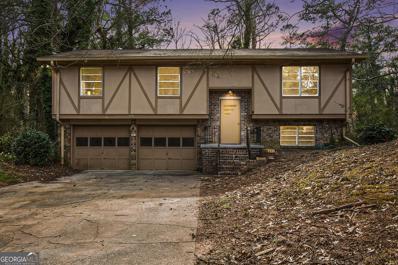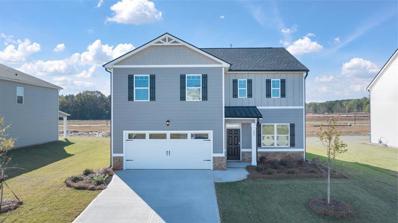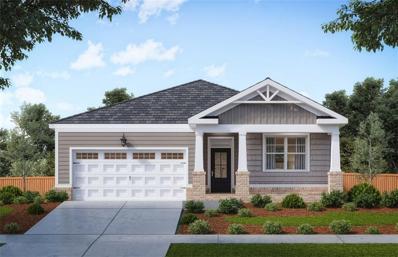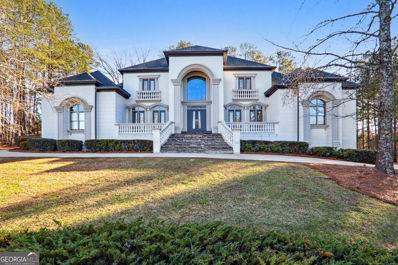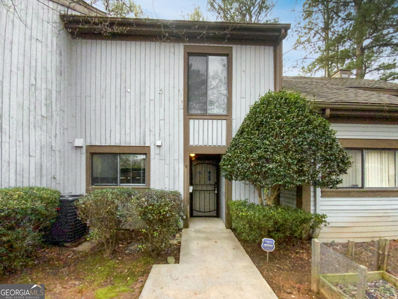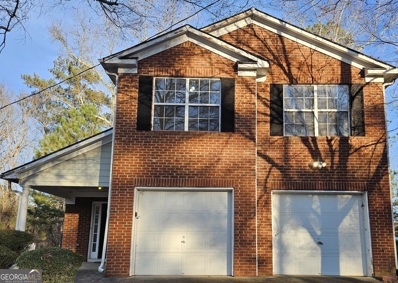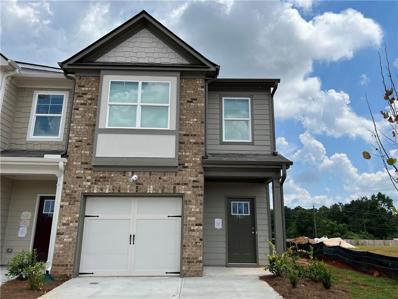Lithonia GA Homes for Sale
- Type:
- Townhouse
- Sq.Ft.:
- 1,152
- Status:
- Active
- Beds:
- 2
- Lot size:
- 0.1 Acres
- Year built:
- 1989
- Baths:
- 3.00
- MLS#:
- 10259025
- Subdivision:
- Marbut Commons
ADDITIONAL INFORMATION
Welcome to your new spacious townhome nestled in a quaint neighborhood! This end unit boasts ample space and privacy, with a roommate floorplan perfect for families, first-time buyers, or investors seeking flexibility. The absence of HOA fees is a major plus, offering freedom and savings. Step inside to discover a beautiful interior flooded with natural light, complemented by a charming deck ideal for outdoor gatherings or peaceful relaxation. With down payment assistance available, seize the opportunity to make this delightful property your own slice of paradise.
- Type:
- Single Family
- Sq.Ft.:
- 2,511
- Status:
- Active
- Beds:
- 5
- Lot size:
- 0.3 Acres
- Year built:
- 2024
- Baths:
- 3.00
- MLS#:
- 10258988
- Subdivision:
- Champions Run
ADDITIONAL INFORMATION
***COMMUNITY POOL, TOT LOT, AND CLUB HOUSE***MINUTES TO 1-20*** MINUTES TO STONECREST MALL***UP TO $10,000 CLOSING COSTS With Preferred Lender. CALL ME TODAY for Details! Get the best of both worlds - urban convenience in a suburban setting. Champions Run in Lithonia is located just minutes from I-20 and the Mall of Stonecrest. Equally accessible is Hwy 124 for shopping and dining. And outdoor activities and recreation at renowned Arabia Mountain National Heritage Area as well as many local parks are just a short drive away. This incredible community will offer a community pool and clubhouse, and tot lot. This expansive HAYDEN plan offers a flex space that could be a dedicated home office or formal dining room. A guest bedroom with full bath, central family room and open kitchen with extended island complete the main level. Upstairs features a generous bedroom suite and a secondary living room perfect for family movie nights. And you will never be too far from home with Home Is Connected. Your new home is built with an industry leading suite of smart home products that keep you connected with the people and place you value most. Photos used for illustrative purposes and do not depict actual home.
- Type:
- Townhouse
- Sq.Ft.:
- 1,539
- Status:
- Active
- Beds:
- 3
- Lot size:
- 0.01 Acres
- Year built:
- 2024
- Baths:
- 3.00
- MLS#:
- 7344286
- Subdivision:
- Beverly Heights
ADDITIONAL INFORMATION
GORGEOUS NEW CONSTRUCTION ROCKLYN HOME! Maxwell 3bedroom 2.5bathroom floorplan boasts of LPV flooring on the main level and stairs. Kitchen has 42' cabinets and Quartz countertops. Master suite has vaulted ceilings, spacious walk-in closet and ensuite with double vanity, garden tub and separate shower. Both secondary bedrooms are spacious and share a bathroom. 2' blinds for the entire home and a fenced in back yard is included. Pictures are of the floorplan but not the actual home as it is still under construction. Currently offering 10K in closing costs for using our preferred lender. Home can close July 27, 2024.
- Type:
- Townhouse
- Sq.Ft.:
- 1,539
- Status:
- Active
- Beds:
- 3
- Lot size:
- 0.01 Acres
- Year built:
- 2024
- Baths:
- 3.00
- MLS#:
- 7344330
- Subdivision:
- Beverly Heights
ADDITIONAL INFORMATION
BRAND NEW ROCKLYN HOME! Beautiful Mercer 3bedroom 2.5bathroom floorplan boasts of LVP flooring on the main level and stairs, fireplace, 42" cabinets, breakfast bar and quartz countertops. Master suite features ceiling fan, tray ceilings, spacious walk-in closet, ensuite with double vanity, garden tub and separate shower. Both secondary rooms are spacious and share a bathroom. 2" blinds for the entire home and fenced in backyard included! Pictures are of the floorplan but not of the actual home, as it is still under construction. Currently offering up to 10K in closing costs for using preferred lender. Home is available to close July 27, 2024.
- Type:
- Townhouse
- Sq.Ft.:
- 1,539
- Status:
- Active
- Beds:
- 3
- Lot size:
- 0.01 Acres
- Year built:
- 2024
- Baths:
- 3.00
- MLS#:
- 7344249
- Subdivision:
- Beverly Heights
ADDITIONAL INFORMATION
BRAND NEW ROCKLYN HOME! Beautiful Melbourne 3 bedroom 2.5 bathroom floorplan boasts of LVP Flooring on the main level and stairs, fireplace, bookshelf, 42" cabinets, kitchen island and quartz countertops. Master suite has tray ceilings, spacious walk-in closet, ensuite with double vanity, garden tub and separate shower. Both secondary rooms are spacious and share a bathroom. 2" Blinds for the entire home and fenced in backyard. Available to close July 27, 2024. Up to 10K in closing costs for using our preferred lender.
$219,900
6208 Creekford Lithonia, GA 30058
- Type:
- Single Family
- Sq.Ft.:
- 1,260
- Status:
- Active
- Beds:
- 3
- Lot size:
- 0.2 Acres
- Year built:
- 1984
- Baths:
- 2.00
- MLS#:
- 20172972
- Subdivision:
- Creekford
ADDITIONAL INFORMATION
Wow - Look at this renovated and move in ready 3 Bedroom 2 Bath home in Lithonia - convenient to everything. Great room with stone fireplace, Large Laundry Room, Eat In Kitchen with New cabinets, and countertops, New Dishwasher, Electric Stove, Refrigerator, new Laminate Vinyl Flooring throughout. Fresh Paint inside and outside. Separate Room/Dining Room. FHA/VA/CONV financing - Sold As-Is. No Seller Disclosure
- Type:
- Single Family
- Sq.Ft.:
- 3,013
- Status:
- Active
- Beds:
- 5
- Lot size:
- 0.3 Acres
- Year built:
- 1998
- Baths:
- 3.00
- MLS#:
- 10259247
- Subdivision:
- Harmony Lakes Ph 03
ADDITIONAL INFORMATION
Welcome to your dream home in the peaceful Harmony Lakes neighborhood of Lithonia! This stunning two-story, single-family home boasts 5 spacious bedrooms and 3 full bathrooms, providing ample space for family and guests alike. Step inside to discover a world of comfort and style, starting with new luxury flooring that extends throughout the home, complemented by fresh paint in soothing, contemporary tones. The open floor plan living area is bathed in natural light. Recessed lighting and modern updated light fixtures create a warm and inviting atmosphere. In the heart of the home is the kitchen, a chef's delight featuring brand new appliances, sleek countertops, and stylish fixtures that make every meal a pleasure to prepare and enjoy. Upstairs, the oversized primary bedroom offers a private sanctuary with plenty of room to relax and rejuvenate. The additional bedrooms provide comfort and versatility, whether used for sleeping, working, or playing. This move-in ready property is the perfect canvas to create your ideal living space. Located in a friendly community near lakes, parks, restaurants and shopping. You'll enjoy the tranquility of suburban living while being just a short drive from all the conveniences the city has to offer. Don't miss out on this gem â make it your new home today! Seller offering a $2,000 credit for carpet.
- Type:
- Single Family
- Sq.Ft.:
- 4,920
- Status:
- Active
- Beds:
- 6
- Lot size:
- 0.4 Acres
- Year built:
- 1998
- Baths:
- 4.00
- MLS#:
- 7343197
- Subdivision:
- Lionshead
ADDITIONAL INFORMATION
Welcome to Lionshead! This home is an extraordinary 6-bedroom, 5-bathroom residence that stands as a rare find in one of the most sought-after subdivisions in the city of Stonecrest. This immaculate home seamlessly blends luxury, comfort, and convenience. Enjoy the epitome of comfort in the expansive master suite featuring a separate sitting room—a private sanctuary within your own home. Pamper yourself in the master bath, complete with double vanity, vaulted ceilings, a separate tub and shower, and a relaxing whirlpool tub. The gourmet kitchen is a masterpiece with white cabinets, an eat-in area, kitchen island, walk-in pantry, stone counters, and a seamless view to the family room. It's a space designed for both culinary excellence and family gatherings. Host memorable dinners in the separate dining room, a space that exudes sophistication and is perfect for entertaining guests. Nestled in the heart of Stonecrest, this residence offers proximity to Stonecrest Mall, The Panola/Shoals Walking trails and much more.
- Type:
- Townhouse
- Sq.Ft.:
- n/a
- Status:
- Active
- Beds:
- 3
- Lot size:
- 0.05 Acres
- Year built:
- 2017
- Baths:
- 3.00
- MLS#:
- 10257784
- Subdivision:
- Keystone Gate
ADDITIONAL INFORMATION
Welcome to 5868 Keystone Ln, Lithonia, where modern living and comfort unite in this inviting townhouse. With 3 bedrooms and 2.5 baths, this residence offers an open-concept floor plan and thoughtful amenities that cater to a contemporary lifestyle. The family room, boasting a fireplace and built-in bookshelves, becomes a cozy retreat for relaxation and gatherings. The eat-in kitchen is a culinary haven, featuring granite counters, a huge island, and stainless steel appliances, creating a perfect setting for both daily living and entertaining. Upstairs, discover a spacious master bedroom with a vaulted ceiling, a walk-in closet, and an ensuite bath featuring his/her sinks and a tiled shower. Two guest rooms, a loft, a laundry room, and a full bath complete the upper level, providing both convenience and privacy. Step outside to the patio and the fenced-in backyard, offering a private outdoor space for leisure and entertainment. Conveniently situated near restaurants, Stonecrest Mall, and with easy access to I-20 and I-285, this home ensures easy access to various amenities and transportation options. 5868 Keystone Ln is more than just a townhouse; it's an invitation to experience the perfect blend of style, comfort, and convenience in Lithonia. Discover the modern living experience that awaits you in this well-appointed residence.
- Type:
- Townhouse
- Sq.Ft.:
- 1,882
- Status:
- Active
- Beds:
- 3
- Lot size:
- 0.13 Acres
- Year built:
- 2022
- Baths:
- 3.00
- MLS#:
- 7342255
- Subdivision:
- Creekside Village
ADDITIONAL INFORMATION
This beautiful home is an end unit and boasts of 3 bedrooms and 2.5 baths. The open-concept living and kitchen area details a fireplace and an island with granite countertops. Downstairs your entry is greeted with an inviting hallway that leads into the living area. The upstairs Owners Suite has a large walk-in closet and bathroom with double vanity granite countertop and an oversized shower. Additional bedrooms upstairs with hallway laundry room. The outdoors open into a backyard with a one side privacy fence and an open corner lot on the opposite side. This property qualifies for $7,500 Chase Mortgage Bank Down Payment Assistance grant with qualified buyer.
- Type:
- Single Family
- Sq.Ft.:
- 4,087
- Status:
- Active
- Beds:
- 6
- Lot size:
- 0.4 Acres
- Year built:
- 2017
- Baths:
- 4.00
- MLS#:
- 7342254
- Subdivision:
- Heritage Estates
ADDITIONAL INFORMATION
Come check out this Lovely 6 bedroom, 3 bathroom home in Dekalb County, GA sounds like a spacious and well-appointed property, perfect for accommodating a large family. The updates and additions, including the new bedrooms, indicate that it has been thoughtfully renovated to meet the needs of modern living. The inclusion of stainless steel appliances adds a touch of contemporary style to the kitchen, suggesting that it is equipped with high-quality amenities for cooking and meal preparation. Additionally, the newly painted walls and hardwood floors contribute to a fresh and inviting atmosphere throughout the home. The addition of new carpeting likely enhances the comfort and coziness of the bedrooms and other living spaces. Overall, this property seems to offer a combination of practicality, comfort, and aesthetic appeal, making it an attractive option for families seeking a spacious and updated home in Dekalb County, GA.
$345,900
4317 Panola Road Lithonia, GA 30038
- Type:
- Single Family
- Sq.Ft.:
- 3,460
- Status:
- Active
- Beds:
- 3
- Lot size:
- 0.6 Acres
- Year built:
- 1971
- Baths:
- 2.00
- MLS#:
- 10256467
- Subdivision:
- Miners Creek
ADDITIONAL INFORMATION
Welcome to your dream home! This meticulously renovated 3-bedroom, 2-bathroom ALL brick ranch is a true gem. As you approach, you'll notice the freshly painted exterior with brand new gutters installed with the convenience of a side-entry garage and a long driveway, providing ample parking space. Step inside to discover a tastefully designed open floor plan that seamlessly connects the living, dining, and kitchen areas. The entire home has been freshly painted inside, creating a bright and inviting atmosphere. The kitchen boasts with brand new stainless-steel appliances including a gas cooktop with a wide range oven (New-garbage disposal, cabinets, and flooring) making meal preparation a breeze and adding a touch of modern elegance to the space. The bedrooms are generously sized, offering comfort and privacy for all residents. Picture yourself unwinding in the sunroom, a tranquil space flooded with natural light, perfect for relaxation or enjoying your morning coffee. A full basement awaits your personal touch, offering endless possibilities for customization a create a home office, a fitness area, or a cozy entertainment space tailored to your lifestyle. Venture outside to the expansive open level lot, an ideal setting for outdoor gatherings, barbecues, or simply enjoying the fresh air. With the nearby park and easy access to local stores and shopping, this property is a perfect blend of comfort, style, and potential. Don't miss the opportunity to make this house your home!
- Type:
- Single Family
- Sq.Ft.:
- 2,486
- Status:
- Active
- Beds:
- 4
- Lot size:
- 0.2 Acres
- Year built:
- 2001
- Baths:
- 3.00
- MLS#:
- 7341336
- Subdivision:
- Walnut Creek
ADDITIONAL INFORMATION
Live large in this 4-bedroom home with soaring ceilings in a fantastic location! Big bedrooms with large closets. Double vanity master bath with separate tub and shower. Great floor plan for entertaining! Close to walking trails, parks, restaurants and shopping!
$239,900
2110 Young Road Lithonia, GA 30058
- Type:
- Single Family
- Sq.Ft.:
- n/a
- Status:
- Active
- Beds:
- 3
- Lot size:
- 0.4 Acres
- Year built:
- 1983
- Baths:
- 2.00
- MLS#:
- 7341641
ADDITIONAL INFORMATION
Priced to SELL! Welcome to this recently renovated home conveniently located near shopping, schools & dining. The open ranch plan is situated on a private backyard with space for your furry friends. Entering through the front door you will love the open vaulted ceilings that showcase the family room with fireplace. The kitchen boasts new granite countertops, stainless steel appliances and new flooring. With updated plumbing fixtures, lighting fixtures and upgrades throughout, quality workmanship was brought in to make this home ready for move in. Take a short drive to hike Stone Mountain or dine in the charming town - the options await! No HOA or rental restrictions. FHA eligible May 2024.
$240,000
5341 Tasman Trail Lithonia, GA 30038
- Type:
- Single Family
- Sq.Ft.:
- 1,588
- Status:
- Active
- Beds:
- 4
- Lot size:
- 0.2 Acres
- Year built:
- 1983
- Baths:
- 2.00
- MLS#:
- 7341597
- Subdivision:
- Winslow Crossing
ADDITIONAL INFORMATION
This lovely 4BR 2BA home features hardwood flooring, recessed kitchen lighting and a center island, stainless steel appliances, and an open floor plan combining living and dining rooms with a glass slider to a balcony deck for entertaining! The private yard is perfect for outdoor enjoyment, and the home is close to Stonecrest shopping area, restaurants, and entertainment!
- Type:
- Single Family
- Sq.Ft.:
- 1,402
- Status:
- Active
- Beds:
- 3
- Lot size:
- 0.2 Acres
- Year built:
- 1995
- Baths:
- 3.00
- MLS#:
- 10257883
- Subdivision:
- Stoneleigh Forest
ADDITIONAL INFORMATION
Renovated Home! interior & exterior paint, all floorings, all stainless steel appliances, Granite countertop hot water heater, ceiling fan, light fixtures, faucets, blinds, hardware, etc. Cul-del-sac lot. No HOA. Listing agent is the owner of the property
$279,000
2070 Marbut Lane Lithonia, GA 30058
- Type:
- Single Family
- Sq.Ft.:
- 1,772
- Status:
- Active
- Beds:
- 4
- Lot size:
- 0.3 Acres
- Year built:
- 1984
- Baths:
- 2.00
- MLS#:
- 10256046
- Subdivision:
- Wellborn Heights
ADDITIONAL INFORMATION
Don't miss this great opportunity in town!!! Updated house with 4 bedrooms and 2 baths within walking distance to Lithonia High School. Close to 1-20, Kroger, Emory Hillandale Hospital, and Lithonia Park. The home is very spacious with a front cozy covered porch that welcomes you to this great home. The home has a brand new roof, newer HVAC, new floors, and many other updates throughout. This charming 4-bedroom home is perfect for first-time home buyers.
$273,900
7676 Glade Trail Lithonia, GA 30038
- Type:
- Townhouse
- Sq.Ft.:
- 1,326
- Status:
- Active
- Beds:
- 3
- Lot size:
- 0.04 Acres
- Year built:
- 2013
- Baths:
- 3.00
- MLS#:
- 7340751
- Subdivision:
- Haynes Park
ADDITIONAL INFORMATION
Welcome to your dream Townhome in the charming community of Haynes Park, nestled in Stonecrest, GA. This immaculate 3 bedroom, 2.5 bath residence offers the epitome of comfort and convenience. Step inside to discover hardwood floors gracing the bottom level, complemented by stainless steel appliances in the kitchen. With 10-foot ceilings with an abundance of natural light, the inviting foyer leads you to a spacious living area perfect for relaxation or entertaining guests. Upstairs, the large owner's suite awaits, featuring vaulted ceilings, two closets including a walk-in, and a cozy spa-like en-suite for your ultimate indulgence. The second level also includes two secondary bedrooms, a full bathroom and laundry room. Located within one mile of restaurants, shopping, and the Mall at Stonecrest, and less than 2 miles from Arabia Mountain, this home offers the perfect blend of urban amenities and natural beauty. Don't miss out on this exceptional opportunity to call Haynes Park home...it's everything you've been searching for and more!
- Type:
- Single Family
- Sq.Ft.:
- 1,864
- Status:
- Active
- Beds:
- 4
- Lot size:
- 0.5 Acres
- Year built:
- 1972
- Baths:
- 3.00
- MLS#:
- 20172102
- Subdivision:
- Kimberland Gardens Sub
ADDITIONAL INFORMATION
Welcome to your future home! This delightful split-level residence presents an exciting opportunity for those seeking a home to customize to their unique taste. Boasting 4 bedrooms, 2.5 bathrooms, and a coveted location, this property is poised for its next chapter. The versatile split-level layout delineates distinct living, dining, and entertaining areas, offering a dynamic living experience. Nestled on a spacious and private lot, the home affords abundant outdoor space for gardening, leisure, or potential expansions. Offered as-is, this residence provides a blank canvas for your personal touches and upgrades, making it the perfect place to bring your vision to life.
- Type:
- Single Family
- Sq.Ft.:
- 2,338
- Status:
- Active
- Beds:
- 4
- Lot size:
- 0.3 Acres
- Year built:
- 2024
- Baths:
- 3.00
- MLS#:
- 7341102
- Subdivision:
- CHAMPIONS RUN
ADDITIONAL INFORMATION
***COMMUNITY POOL, TOT LOT, AND CLUB HOUSE***MINUTES TO 1-20*** MINUTES TO STONECREST MALL*** Get the best of both worlds - urban convenience in a suburban setting. BUYER INCENTIVE IS UP TO $15,000 IF BUYER USES PREFERRED LENDER Champions Run in Lithonia is located just minutes from I-20 and the Mall of Stonecrest. Equally accessible is Hwy 124 for shopping and dining. And outdoor activities and recreation at renowned Arabia Mountain National Heritage Area as well as many local parks are just a short drive away. This incredible community will offer a community pool and clubhouse, and tot lot. The Galen allows you to open the door to a flex room that could be a dedicated home office or formal dining. Island kitchen with oversized pantry flows into casual breakfast area and into the spacious family room. Upstairs includes a large bedroom suite with expansive spa-like bath and generous closet. Three secondary bedrooms and laundry complete this classic traditional home. And you will never be too far from home with Home Is Connected.? Your new home is built with an industry leading suite of smart home products that keep you connected with the people and place you value most. Photos used for illustrative purposes and do not depict actual home.
- Type:
- Single Family
- Sq.Ft.:
- 1,774
- Status:
- Active
- Beds:
- 4
- Lot size:
- 0.3 Acres
- Year built:
- 2023
- Baths:
- 2.00
- MLS#:
- 7341148
- Subdivision:
- CHAMPIONS RUN
ADDITIONAL INFORMATION
***COMMUNITY POOL, TOT LOT, AND CLUB HOUSE***MINUTES TO 1-20*** MINUTES TO STONECREST MALL*** Get the best of both worlds - urban convenience in a suburban setting. Champions Run in Lithonia is located just minutes from I-20 and the Mall of Stonecrest. Equally accessible is Hwy 124 for shopping and dining. And outdoor activities and recreation at renowned Arabia Mountain National Heritage Area as well as many local parks are just a short drive away. This incredible community will offer a community pool and clubhouse, and tot lot. The CALI is a beautiful and functional ranch design with a spacious family room that expands to a casual dining area. There is plenty of room for everyone to gather round the open island kitchen. The private bedroom suite features dual vanities, separate shower and luxurious garden tub. Secondary bedrooms offer oversized closets for extra storage. And you will never be too far from home with Home Is Connected.? Your new home is built with an industry leading suite of smart home products that keep you connected with the people and place you value most. Photos used for illustrative purposes and do not depict actual home.
$1,300,000
5367 Sandy Lake E Lithonia, GA 30038
- Type:
- Single Family
- Sq.Ft.:
- 8,400
- Status:
- Active
- Beds:
- 7
- Lot size:
- 1 Acres
- Year built:
- 2002
- Baths:
- 9.00
- MLS#:
- 10255927
- Subdivision:
- Sandstone Estates
ADDITIONAL INFORMATION
This home is Beautiful ,Large, Contemporary, Open and completely Updated.. No changes needed just move in and enjoy this estate. This 7 bedroom 9 bath home has all of the TOP of the line finishes; Porcelain floors in Foyer, Dining room and Kitchen . Everything is an upgrade in this home. Smart home ,chef kitchen, Master on the main with fireplace in master and Master bath. The basement has a large wet bar, Pool table room, very large Theater room with 3 rows of seating, making it a wonderful place to ENTERTAIN. So hurry it wont last long. YOUR DREAM HOME AWAITS.
- Type:
- Condo
- Sq.Ft.:
- 1,498
- Status:
- Active
- Beds:
- 2
- Lot size:
- 0.02 Acres
- Year built:
- 1970
- Baths:
- 3.00
- MLS#:
- 10255920
- Subdivision:
- Willowick
ADDITIONAL INFORMATION
Welcome home to this charming property featuring a cozy fireplace, a soothing natural color palette, and a stylish backsplash in the kitchen. The main living spaces offer flexible living options, while the primary bathroom boasts good under sink storage. Fresh interior paint throughout brings a bright and inviting atmosphere to the home. Partial flooring replacement in some areas adds a modern touch to the overall aesthetic. Don't miss out on this opportunity to make this house your new home.
- Type:
- Single Family
- Sq.Ft.:
- 1,856
- Status:
- Active
- Beds:
- 3
- Lot size:
- 0.2 Acres
- Year built:
- 2002
- Baths:
- 3.00
- MLS#:
- 10255818
- Subdivision:
- Walnut Creek
ADDITIONAL INFORMATION
Charming 2-story 3 bedroom 2 and half bath in the peaceful Walnut Creek subdivision. This home features hardwood flooring throughout the main level and carpeting in the upper level. Large eat in kitchen. Master bedroom has large bathroom and walk-in closet. Nice lake view from the back deck. Book a tour with your real estate agent today!
- Type:
- Townhouse
- Sq.Ft.:
- 1,539
- Status:
- Active
- Beds:
- 3
- Lot size:
- 0.01 Acres
- Year built:
- 2024
- Baths:
- 3.00
- MLS#:
- 7343476
- Subdivision:
- Beverly Heights
ADDITIONAL INFORMATION
GORGEOUS NEW ROCKLYN END HOME! McAfee floorplan 3 bedroom 2.5 bathroom floorplan boasts of LVP on the main level and stairs, fireplace, bookshelf, 42" cabinets, kitchen island and quartz countertops. Master suite has tray ceilings, spacious walk-in closet, ensuite with double vanity, garden tub and separate shower. Both secondary rooms are spacious and share a bathroom. 2" Blinds for the entire home and fenced in backyard. Home is scheduled to close July 27, 2024.

The data relating to real estate for sale on this web site comes in part from the Broker Reciprocity Program of Georgia MLS. Real estate listings held by brokerage firms other than this broker are marked with the Broker Reciprocity logo and detailed information about them includes the name of the listing brokers. The broker providing this data believes it to be correct but advises interested parties to confirm them before relying on them in a purchase decision. Copyright 2024 Georgia MLS. All rights reserved.
Price and Tax History when not sourced from FMLS are provided by public records. Mortgage Rates provided by Greenlight Mortgage. School information provided by GreatSchools.org. Drive Times provided by INRIX. Walk Scores provided by Walk Score®. Area Statistics provided by Sperling’s Best Places.
For technical issues regarding this website and/or listing search engine, please contact Xome Tech Support at 844-400-9663 or email us at xomeconcierge@xome.com.
License # 367751 Xome Inc. License # 65656
AndreaD.Conner@xome.com 844-400-XOME (9663)
750 Highway 121 Bypass, Ste 100, Lewisville, TX 75067
Information is deemed reliable but is not guaranteed.
Lithonia Real Estate
The median home value in Lithonia, GA is $270,000. This is higher than the county median home value of $192,400. The national median home value is $219,700. The average price of homes sold in Lithonia, GA is $270,000. Approximately 22.94% of Lithonia homes are owned, compared to 58.31% rented, while 18.76% are vacant. Lithonia real estate listings include condos, townhomes, and single family homes for sale. Commercial properties are also available. If you see a property you’re interested in, contact a Lithonia real estate agent to arrange a tour today!
Lithonia, Georgia has a population of 2,379. Lithonia is less family-centric than the surrounding county with 10.2% of the households containing married families with children. The county average for households married with children is 29.21%.
The median household income in Lithonia, Georgia is $30,673. The median household income for the surrounding county is $55,876 compared to the national median of $57,652. The median age of people living in Lithonia is 24.9 years.
Lithonia Weather
The average high temperature in July is 89.5 degrees, with an average low temperature in January of 33 degrees. The average rainfall is approximately 51.9 inches per year, with 1 inches of snow per year.
