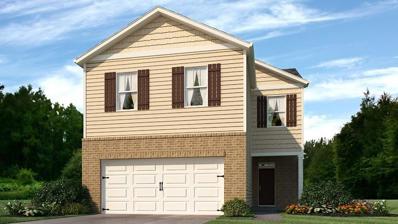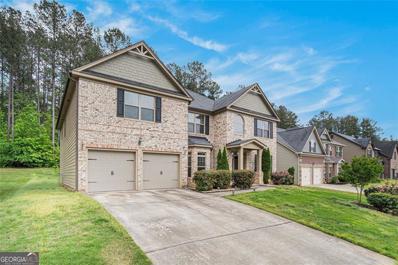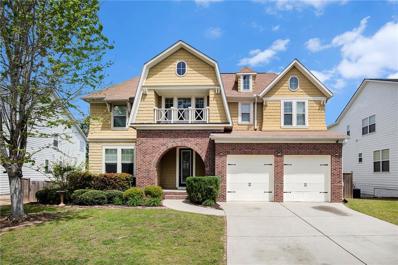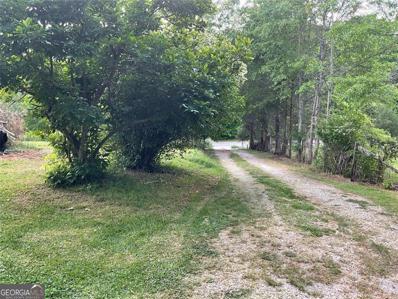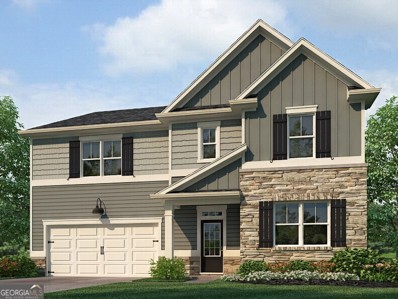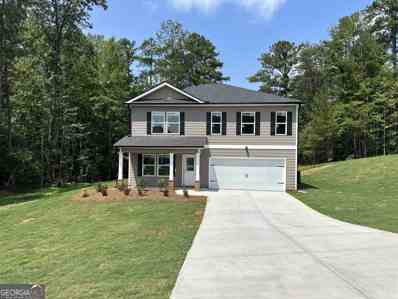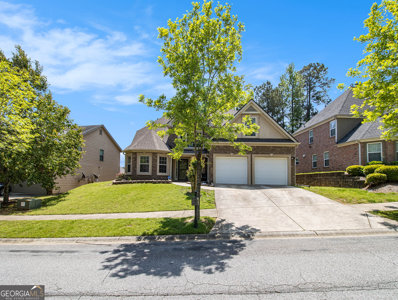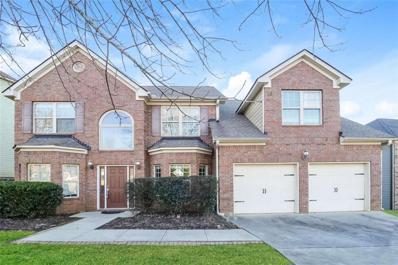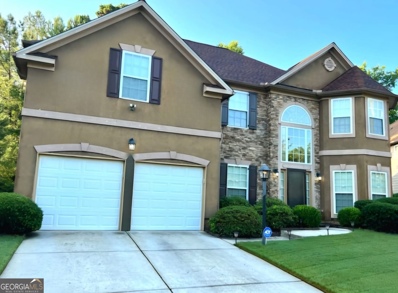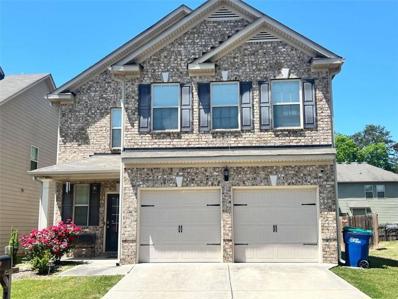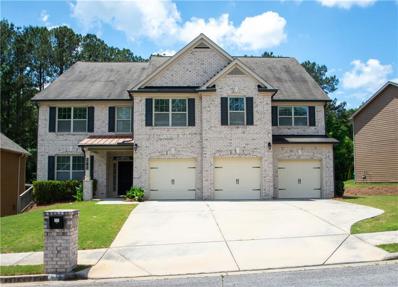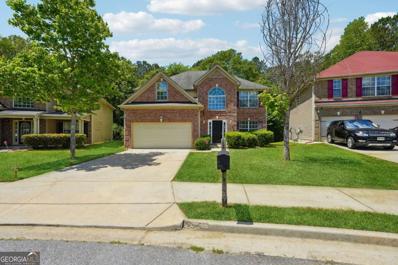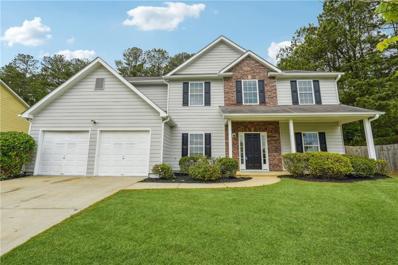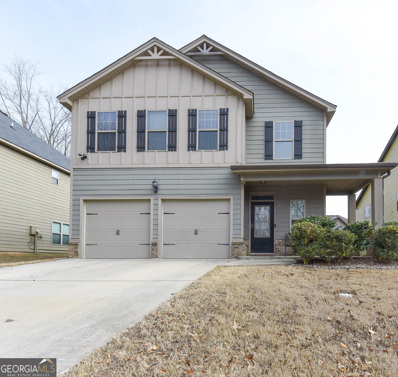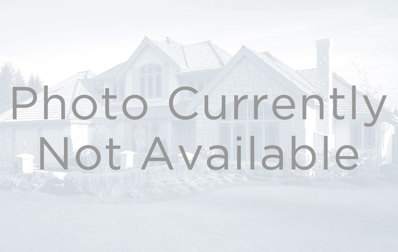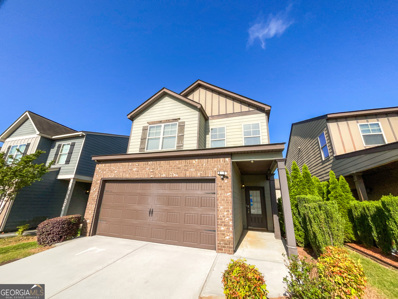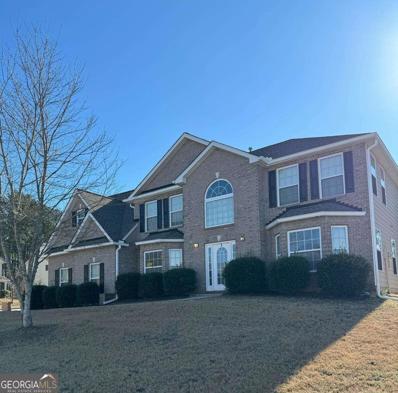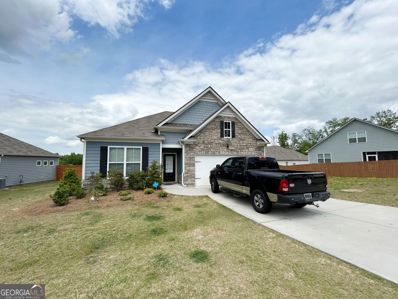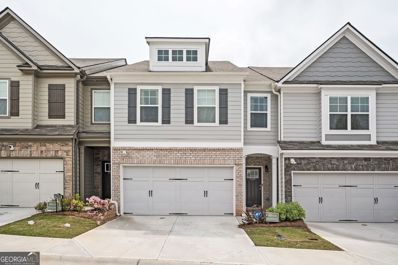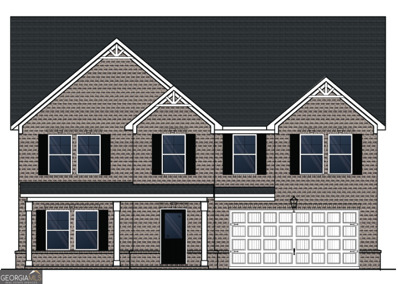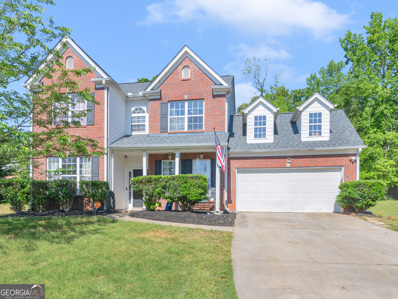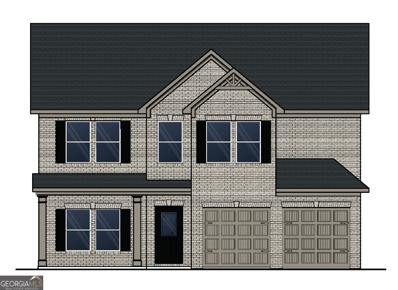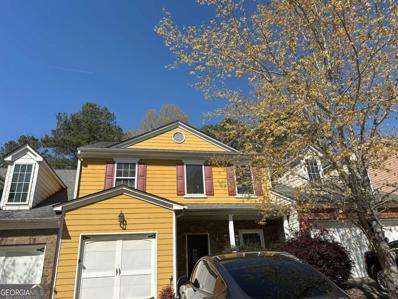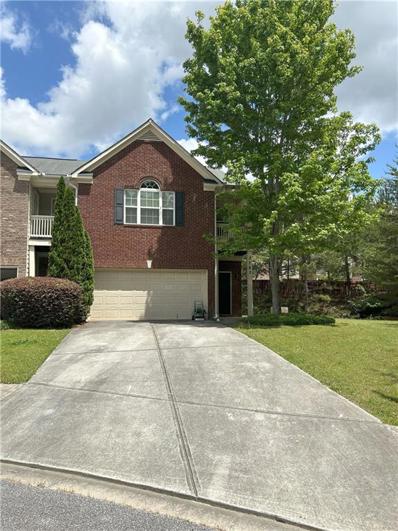Fairburn GA Homes for Sale
$385,000
839 Bentley Drive Fairburn, GA 30213
- Type:
- Single Family
- Sq.Ft.:
- 2,440
- Status:
- NEW LISTING
- Beds:
- 5
- Lot size:
- 0.1 Acres
- Year built:
- 2021
- Baths:
- 3.00
- MLS#:
- 7382846
- Subdivision:
- Bentley Ridge
ADDITIONAL INFORMATION
Come fall in love with luxurious living in Bentley Ridge Subdivision, the highly regarded development in Fairburn!!! This appealing 5-bedroom, 3-bathroom beauty is a perfect example of elegant Traditional style. The location is convenient to shopping and dining options. There is a short commute to Hartsfield Atlanta Airport. Step into an interior embrace that includes a stately entryway, hardwood flooring on the first floor, carpet on the second floor, an open layout, stylish lighting, neutral decor, and a fireplace in the living room. The elegant, spacious kitchen is lovely with an attractive island layout. Beyond serenity, the well-appointed primary bedroom includes a walk-in closet, and a private bath with a separate tub and shower. The other four bedrooms are unique and rich with ample wardrobe storage. Attached two-car garage and large backyard.
- Type:
- Single Family
- Sq.Ft.:
- 1,927
- Status:
- NEW LISTING
- Beds:
- 4
- Lot size:
- 0.2 Acres
- Year built:
- 2024
- Baths:
- 3.00
- MLS#:
- 7382641
- Subdivision:
- Oaks At Cedar Grove
ADDITIONAL INFORMATION
4-bedroom Aisle open concept floorplan home! Eat-in kitchen features granite countertops and stainless-steel appliances. Large living and dining area. LVP flooring on the main level. Huge primary bedroom with a large shower. Oversized laundry room. Logn front porch for relaxing! Located in the new Oaks at Cedar Grove community in Fairburn, Georgia. Homeowners will enjoy easy access to South Fulton Pkwy and the Cascade Palmetto Highway. Pictures for illustration purposes only- not of actual home.
$575,000
1104 Sly Fox Fairburn, GA 30213
- Type:
- Single Family
- Sq.Ft.:
- 4,930
- Status:
- NEW LISTING
- Beds:
- 5
- Lot size:
- 0.25 Acres
- Year built:
- 2015
- Baths:
- 4.00
- MLS#:
- 10294896
- Subdivision:
- Sierra Estates
ADDITIONAL INFORMATION
Immaculate 5 bedroom 4 bath with over 4900 finished sq ft, beautiful home located in a quiet close-knit Sierra Estates of Fairburn! The home features an open and bright floor plan with natural light and Great Views of privacy. Plenty of room on 0.25 acres which is close to everything Fairburn has to offer! Must see to believe! Too much to list! Easy access to major highways! Good Schools!
- Type:
- Single Family
- Sq.Ft.:
- 6,500
- Status:
- NEW LISTING
- Beds:
- 6
- Lot size:
- 0.19 Acres
- Year built:
- 2007
- Baths:
- 4.00
- MLS#:
- 7368940
- Subdivision:
- Hampton Oaks
ADDITIONAL INFORMATION
Welcome to this meticulously crafted Martha Stewart Design home, where every detail exudes elegance and functionality. Step into a grand entrance foyer that sets the tone for the impeccable design throughout. Entertain with grace in the formal living room and dining room, seamlessly connected to a private deck, perfect for intimate gatherings or al fresco dining. The family room, adorned with a cozy fireplace, flows effortlessly into the large eat-in kitchen, boasting an island, solid surface countertops, pantry, and stainless-steel appliances. Abundant cabinets ensure ample storage, while a second deck extends your entertaining space outdoors. Upstairs, discover a versatile loft space and three generously sized secondary bedrooms, two of the bedrooms feature a walk-in closet. The primary bedroom is a tranquil retreat, featuring a spacious walk-in closet and ensuite bathroom complete with a separate shower, soaking tub, and dual vanities. The basement is an entertainer's dream, offering a full bathroom, a home theatre room, and two bonus rooms for endless possibilities. Two additional bedrooms provide ample accommodation, while a patio and fenced backyard offer privacy and relaxation. Conveniently equipped with a 2-car garage, this home is nestled in a vibrant community boasting coveted amenities such as a clubhouse, fitness center, pool, and tennis courts. Experience luxury living at its finest.
$450,000
7000 Petersburg Fairburn, GA 30213
- Type:
- Single Family
- Sq.Ft.:
- 1,600
- Status:
- NEW LISTING
- Beds:
- 2
- Lot size:
- 11.6 Acres
- Year built:
- 1925
- Baths:
- 1.00
- MLS#:
- 10294514
- Subdivision:
- N/a
ADDITIONAL INFORMATION
Step into a world of tranquility and seclusion on this exclusive 11+ acre property in the coveted Chattahoochee Hills subdivision of Fairburn. Imagine a picturesque landscape of rolling pastures, a small pond, and a canopy of majestic mature trees. Currently a rustic 2-bedroom, 1-bathroom dwelling along with a barn adorns this beautiful property. Update the current home or it is the perfect place to build your dream compound, build tiny homes, a 4-wheeler park, you name it! The possibilities are endless! Seeing this homesite is a must see! Call now to set up a showing.
$431,990
1025 Athena Bend Fairburn, GA 30213
- Type:
- Single Family
- Sq.Ft.:
- 3,209
- Status:
- NEW LISTING
- Beds:
- 5
- Year built:
- 2024
- Baths:
- 3.00
- MLS#:
- 10293797
- Subdivision:
- Oakhurst Glen
ADDITIONAL INFORMATION
Located in Oakhurst Glen, a premier swim and tennis subdivision located in the growing city of Fairburn. This spacious, open concept Halton floorplan home offers 5 bedrooms. The oversized kitchen overlooks into the family room. Downstairs guest suite. Oversized loft upstairs. Stock Photos- Not of actual home.
- Type:
- Single Family
- Sq.Ft.:
- n/a
- Status:
- NEW LISTING
- Beds:
- 4
- Lot size:
- 0.7 Acres
- Year built:
- 2023
- Baths:
- 3.00
- MLS#:
- 10293704
- Subdivision:
- Stone Crest Estate
ADDITIONAL INFORMATION
READY MAY! Riz Communities introduces the captivating Rehan plan at Stone Crest Estate. This thoughtfully designed 4-bedroom, 2.5 bath on a full basement offers spacious living in an elegant setting. Indulge in the chef's kitchen, complete with stainless steel appliances, granite countertops, and modern conveniences such as a microwave, range, and dishwasher. The owner's suite and three additional bedrooms provide comfortable accommodations for your family or guests. Discover ample space that caters to your desires. Your journey to an ideal home begins here.
$440,000
7886 Gossamer Fairburn, GA 30213
- Type:
- Single Family
- Sq.Ft.:
- 3,070
- Status:
- NEW LISTING
- Beds:
- 4
- Lot size:
- 0.17 Acres
- Year built:
- 2006
- Baths:
- 3.00
- MLS#:
- 10285393
- Subdivision:
- Lakes At Cedar Grove
ADDITIONAL INFORMATION
Don't miss the opportunity to own this BEAUTIFUL 2 story home with MASTER ON THE MAIN! This home resides in the sought after Lakes at Cedar Grove subdivision, Enjoy the view of the lake from the property. This homes has recently updated LVP flooring throughout the main level. As you enter the 2 story foyer you will see that this home competes very well with new construction as this home looks brand new as if it was just built. The Large kitchen opens up to a breakfast nook and the family room. Also has beautiful granite counter tops and SS appliances. The large bathroom in the oversized master bedroom, has dual vanity sink large tub and Walk-in shower . The bedrooms upstairs are a good size aswell. This home has a new roof and appliances. With Views of the lake, proximity to shops, restaurants, entertainment and walkingtrails, this property will not last long on the market! Sellers would like to request, everyone to wear the Shoe Covers Provided
$389,000
6926 Misttop Loop Fairburn, GA 30213
- Type:
- Single Family
- Sq.Ft.:
- 3,990
- Status:
- NEW LISTING
- Beds:
- 5
- Lot size:
- 0.22 Acres
- Year built:
- 2007
- Baths:
- 3.00
- MLS#:
- 7382528
- Subdivision:
- Jones Crossing
ADDITIONAL INFORMATION
PRICED TO SELL - Welcome to this stunning 5-bedroom, 3-full-bath residence nestled in the heart of Fairburn, GA, where modern comfort meets elegance. From the moment you arrive, the brick-front faAade complemented by hardy plank siding and a beautifully landscaped front yard sets a tone of refined sophistication. Step inside to discover a harmonious layout featuring luxury vinyl plank flooring that gracefully unfolds throughout the first floor. To your right, a formal dining room awaits, ready to host your most memorable dinners. To your left, a formal den provides a versatile space for relaxation or an executive office. Straight ahead, the living room invites you in with its cozy wood-burning fireplace, creating a focal point for gatherings. The heart of this home is the open-concept kitchen, seamlessly connected to the living room, ensuring you're never far from the conversation. The kitchen boasts granite countertops, a double sink, and a chic tile backsplash that complements the beautiful cabinetry. Stainless steel appliances, including a refrigerator, flat-top stove, and microwave, cater to your culinary exploits. A large pantry and a convenient full bathroom downstairs, situated off the kitchen across from the laundry room, add to the thoughtful design. A bedroom or office space, located to the rear behind the kitchen, offers flexibility to suit your lifestyle needs. Ascend to the upper level where the luxurious master suite awaits, complete with a sitting area, two closets, and an en-suite bath featuring a double vanity, separate soaking tub, and shower, all set against elegant tile flooring. The additional three bedrooms are generously sized, each with unique features like walk-in closets and charming nooks, sharing a well-appointed hall bath with a high sink and solid surface counter. This home is a true sanctuary, designed for those who appreciate the blend of luxury and practicality. Welcome to your Fairburn haven, where every detail is a testament to quality and style. All offers preferred to be pre-qualified with Matthew Scout at Southeast Mortgage. If you close with Southeast Mortgage, you will receive $2,500 in closing costs.
- Type:
- Single Family
- Sq.Ft.:
- n/a
- Status:
- NEW LISTING
- Beds:
- 4
- Lot size:
- 0.32 Acres
- Year built:
- 2006
- Baths:
- 3.00
- MLS#:
- 10293607
- Subdivision:
- Lakes/cedar Grove
ADDITIONAL INFORMATION
This stunning traditional two-story home offers a perfect blend of style and comfort. Boasting 4 bedrooms and 2.5 bathrooms, this home features an inviting open floor plan with high ceilings, creating a spacious and airy feel throughout. The upgraded kitchen is a chef's dream, perfect for hosting gatherings and creating culinary delights. Situated in a peaceful cul-de-sac within a beautiful community, residents will enjoy access to five serene lakes and a range of amenities for all the family to enjoy. Whether relaxing in the tranquility of the surroundings or taking advantage of the community's offerings, this home provides the ideal retreat for modern living.
$380,000
7793 Flyaway Road Fairburn, GA 30213
- Type:
- Single Family
- Sq.Ft.:
- 2,660
- Status:
- NEW LISTING
- Beds:
- 5
- Lot size:
- 0.12 Acres
- Year built:
- 2016
- Baths:
- 3.00
- MLS#:
- 7379434
- Subdivision:
- Autumn Lakes
ADDITIONAL INFORMATION
Awesome opportunity to own this like new home in the well sought after Creekside School District! The main level offers a bedroom and full bath, an open-concept dining room and family room with a fireplace, and a beautiful eat-in kitchen. Four additional bedrooms with ample closet space and another full bath make it perfect for a growing family. The inviting interior features ample natural light, creating a warm and inviting atmosphere throughout. The heart of the home is the expansive living area, perfect for hosting gatherings or relaxing with loved ones. The well-appointed kitchen is a chef's delight, complete with sleek appliances and ample cabinet space for storage. Retreat to the luxurious master suite, where you'll find a tranquil oasis complete with a spa-like ensuite bathroom and spacious walk-in closet. Four additional bedrooms provide plenty of room for everyone to spread out and enjoy their own space. Outside, the brick exterior exudes timeless elegance, while the 2-car garage offers convenient parking and storage solutions. Spend sunny afternoons lounging on the patio or exploring the lush greenery of the surrounding neighborhood Conveniently located near major interstates, shopping, dining, and Atlanta Hartsfield-Jackson International Airport, this home is also close to Camp Creek Market Place, Atlanta Metro Studios, and the Georgia International Convention Center. A must-see for those seeking comfort and style in a prime location! Plus, the neighborhood amenities include a pool and playground for your enjoyment.
- Type:
- Single Family
- Sq.Ft.:
- 5,896
- Status:
- Active
- Beds:
- 6
- Lot size:
- 0.26 Acres
- Year built:
- 2012
- Baths:
- 5.00
- MLS#:
- 7382161
- Subdivision:
- Town Crk/Cedar Grove
ADDITIONAL INFORMATION
This 6 bedrooms 5 full bath home boasts elegance and charm at every turn. Step inside and upon entry you are immediately met with newly installed LVP flooring that flow seamlessly throughout the main level, the flood of natural light, a cozy formal living room, and a spacious living area perfect for entertaining guests or cozy nights in by the family room and keeping room fireplaces. Prepare culinary delights in the spacious kitchen, boasting a walk-in pantry, huge prep areas and breakfast bar with granite countertops, upgraded cabinets, and gourmet stainless steel appliances. The open concept formal dining area boasts coffered ceiling and is ideal for entertaining guests or enjoying family meals. An additional secondary bedroom is conveniently located on the main level and has a private full bath. Upstairs, retreat to the luxurious over-sized owners suite which features a double-side fireplace, large sitting room, spa-like bathroom with tiled shower, a soaking tub, double sinks and `vanities for additional storage, plus his and hers oversized walk-in closets, and convenient access to the laundry room. Three additional large secondary bedrooms with walk-in closets, one being a junior owner suite, two additional baths, and a loft providing a versatile space for relaxation or entertainment overlooks the front foyer. The allure doesn't end there—recently installed solar panels and not to be missed is the full finished attic which offers additional living space, including a media room, a bedroom and full bath, playroom, and wet bar all perfect for guests or a growing family. The 3-car garage also includes amazing storage solutions for organizing toys and tools. The superior location of this home is the perfect blend of spacious layout, luxurious finishes, comfort, style, peaceful living and close proximity to Downtown Atlanta, Hartsfield-Jackson Airport, gyms, restaurants, shopping, and more. This property is a must see!
- Type:
- Single Family
- Sq.Ft.:
- n/a
- Status:
- Active
- Beds:
- 4
- Lot size:
- 0.14 Acres
- Year built:
- 2008
- Baths:
- 3.00
- MLS#:
- 10292096
- Subdivision:
- Jonesboro Meadows
ADDITIONAL INFORMATION
Fantastic opportunity in Jonesboro Meadows! This spacious home boasts four bedrooms and two and a half baths. Recent renovations include updated flooring, appliances, fixtures, and paint. Enjoy two generous living areas and a charming dining room overlooking the backyard. Plus, itCOs conveniently located near Hartsfield Jackson Airport, public transit, and retail options.
$399,000
560 Tuscan Cv Fairburn, GA 30213
- Type:
- Single Family
- Sq.Ft.:
- n/a
- Status:
- Active
- Beds:
- 4
- Lot size:
- 0.33 Acres
- Year built:
- 2006
- Baths:
- 3.00
- MLS#:
- 7380350
- Subdivision:
- Cedar Grove Village
ADDITIONAL INFORMATION
Get ready to make an offer! This corner lot on a quiet cul-de-sac street is fully updated and move-in ready!! With four bedrooms & 2.5 bathrooms, plus an additional bonus room/office/library on the main, there is plenty of room for everyone. Features that will wow: high ceilings, eat-in kitchen with island, walk in pantry, walk in closet in a non-master, spacious wooden-fenced in backyard with oversized deck, and gorgeous lighting. All of this in a swim (splash pad and slide)/tennis community with clubhouse. A list of contractor updates include: -Fully updated Rehab -new Quartz Countertops and tile backsplash -new stainless steel appliances -all new flooring throughout -new Interior paint & exterior paint -all new plumbing fixtures -all new Sinks in Kitchen & Bathrooms -new stone countertops in bathrooms -all new lights fixtures inside & outside home -new mini blinds Make an appointment today and let's put your LAST name on this FRONT door!
$399,900
4234 Sir Dixon Fairburn, GA 30213
- Type:
- Single Family
- Sq.Ft.:
- 2,900
- Status:
- Active
- Beds:
- 5
- Lot size:
- 0.14 Acres
- Year built:
- 2014
- Baths:
- 3.00
- MLS#:
- 10290446
- Subdivision:
- Hampton Oaks
ADDITIONAL INFORMATION
Lovely one owner move in ready home located at the end of a very quiet street in the very desirable and sought-after swim tennis community of Hampton Oaks. Get the best of both worlds and rather that spending all of your time in traffic, spend more time doing the things you love as this location is hard to beat. You will be only minutes away from Hartsfield Jackson airport and all of the best schools, shopping and restaurants deserving of an active lifestyle. This lovely home features fantastic indoor and outdoor living and you and your guest will love this open and spacious main level floor plan with guest bedroom on the main level. Elegant kitchen with breakfast bar opens up to the great room with electric fireplace and opens up to the formal dining area. Dining area over looks your private back yard. Just off the dining area is a nice sized covered rear porch that is just perfect for grilling and back yard is also privacy fenced. Stainless appliances, large pantry, lots of extra hardwood floors that are in great condition and spacious bedrooms. You will be blown away at the over-sized master suite that could be your private oasis. Don't miss out on this opportunity and be sure to read the private remarks for additional must know details that could benefit you. Call the Powell Real Estate Team today to schedule your private showing.
- Type:
- Townhouse
- Sq.Ft.:
- 1,566
- Status:
- Active
- Beds:
- 3
- Lot size:
- 0.04 Acres
- Year built:
- 2006
- Baths:
- 3.00
- MLS#:
- 10287338
- Subdivision:
- Renaissance South Park
ADDITIONAL INFORMATION
Must see three bedroom, two and a half baths in the heart of Fairburn. Includes washer and dryer. Community includes extra guest parking, pool, and tennis courts. Master suite features walk-in closet. Open concept living room and dining room with gas starter fire place. Priced to sell!! This one will go fast!!
$305,000
1100 Lassie Lane Fairburn, GA 30213
Open House:
Thursday, 5/9 8:00-7:30PM
- Type:
- Single Family
- Sq.Ft.:
- 1,681
- Status:
- Active
- Beds:
- 3
- Lot size:
- 0.07 Acres
- Year built:
- 2016
- Baths:
- 3.00
- MLS#:
- 10289755
- Subdivision:
- Fieldstone Manor
ADDITIONAL INFORMATION
Welcome to a property that exudes timeless elegance and style! This home is adorned with a stunning neutral color paint scheme, creating a tranquil ambiance throughout. Cooking will never be a chore in the well-appointed kitchen which boasts a chic accent backsplash along with all stainless steel appliances, perfectly complementing each other for a modern touch. Enter the spacious primary bedroom, a haven of relaxation that houses a sizable walk-in closet that easily accommodates all your dressing needs. Outdoor entertaining opportunities abound with the inclusion of a patio and fenced-in backyard. Whether you want to enjoy sunny days or starry nights, this outside space will cater to your needs. Yes, this place does not lack in sophistication or everyday practicalities. Come and make this house your home.
- Type:
- Single Family
- Sq.Ft.:
- 2,863
- Status:
- Active
- Beds:
- 5
- Lot size:
- 0.22 Acres
- Year built:
- 2006
- Baths:
- 3.00
- MLS#:
- 10293426
- Subdivision:
- Chestnut Ridge
ADDITIONAL INFORMATION
Gorgeous Two-story corner lot home with brick front in popular Chestnut Ridge community. Home features 5 bedrooms and 3.5 baths, family room with fireplace, kitchen with white cabinets, white quartz counter tops, SS appliances, not ONE but TWO stair cases going up, oversized owners suite with vaulted ceilings and a spa- like bathroom with double vanities with white quartz counter tops, separate shower and a soaking tub as well as a huge walk-in closet; 2 car garage. $177.50 (plus sales tax, where applicable) Pyramid Platform Technology Fee will be paid from the Listing Broker commission at closing. $177.50 (plus sales tax, where applicable) Offer Management Fee will be paid from Buyer's Broker commission at closing. Offers must be submitted through Propoffers website. No blind offers, Sold AS-IS, NO SDS, - Subject to seller addendum - For financed offers EMD to be 1% or $1000 whichever is greater. - All offers are subject to OFAC clearance.
$355,000
730 Codex Drive Fairburn, GA 30213
- Type:
- Single Family
- Sq.Ft.:
- 1,856
- Status:
- Active
- Beds:
- 4
- Lot size:
- 0.26 Acres
- Year built:
- 2020
- Baths:
- 2.00
- MLS#:
- 10289461
- Subdivision:
- Retreat At Sierra Estates
ADDITIONAL INFORMATION
Welcome Home! This house is move-in ready with spacious bedrooms and an open floor plan perfect for hosting. Inside you'll find a beautiful kitchen with a large island, stainless steel appliances, a tiled walk-in shower in the master bathroom, and a spacious family room with a cozy fireplace. This house also features a big backyard, a 2-car garage, and a sunroom perfect for enjoying the nice weather. Perfect timing for you to move in and enjoy the amenities the community has to offer, including a pool, playground, and tennis courts fun for the whole family! Conveniently located near Hartsfield Jackson International Airport and several shops and restaurants. The property will also be empty and professionally cleaned before closing! The house is currently occupied so please respect the 24 hours notice.
$339,900
7688 Feast Rd Fairburn, GA 30213
- Type:
- Single Family
- Sq.Ft.:
- n/a
- Status:
- Active
- Beds:
- 3
- Lot size:
- 0.03 Acres
- Year built:
- 2023
- Baths:
- 3.00
- MLS#:
- 10289199
- Subdivision:
- Renaissance At South Park
ADDITIONAL INFORMATION
Welcome to your dream home! Introducing the stunning Bradberry Floorplan by Rocklyn Homes, where luxury meets comfort. Enjoy the perfect blend of elegance and functionality with granite countertops & island, and a beautifully tiled backsplash that will make every meal prep a joy. Step into the inviting Living Room adorned with a cozy fireplace, gleaming hardwoods, and exquisite coffered ceilings framed by elegant columns, creating a space perfect for both relaxation and entertainment. Outside, find your own private oasis with a privacy fence enclosing a serene patio, ideal for alfresco dining or simply soaking up the sun. French doors lead you to a charming sitting room, while the expansive MASTER SUITE awaits, offering tranquility and space to unwind. Indulge in the luxury of the Master bathroom featuring DUAL VANITIES, TILE FLOORING, a luxurious GARDEN TUB, and a separate shower, promising a spa-like experience every day. But the magic doesn't stop there! This home is nestled in a resort-like community boasting amenities such as a sparkling swimming pool, clubhouse, picturesque gazebos, fountains, a charming clock tower, and beautifully landscaped grounds dotted with park benches, offering a serene retreat right at your doorstep. Experience the epitome of luxury living ? Welcome to your forever home.
$451,790
123 Jacoby Drive Fairburn, GA 30213
- Type:
- Single Family
- Sq.Ft.:
- 3,170
- Status:
- Active
- Beds:
- 5
- Year built:
- 2024
- Baths:
- 4.00
- MLS#:
- 10289236
- Subdivision:
- Fern Dale
ADDITIONAL INFORMATION
Avery - The perfect versatile plan! This home offers not one, but TWO primary suites - one upstairs and one downstairs. The kitchen includes a large prep island with seating, a walk-in pantry, and dining area. The downstairs primary suite features a full bath and spacious walk in closet with convenient washer & dryer hookups. Upstairs you'll find a loft area, 3 additional bedrooms with upstairs loft area, and the upstairs primary suite, walk-in closet, and bathroom. An additional laundry area is also located upstairs. BONUS ALERT: Upstairs Loft can be converted to an additional bedroom!
- Type:
- Single Family
- Sq.Ft.:
- 1,940
- Status:
- Active
- Beds:
- 4
- Lot size:
- 0.71 Acres
- Year built:
- 2003
- Baths:
- 3.00
- MLS#:
- 20180037
- Subdivision:
- Trotters Farm Estates
ADDITIONAL INFORMATION
Welcome to your dream home! This stunning property boasts elegance and functionality, offering the perfect blend of comfort and sophistication. Situated in a desirable neighborhood, this 4-bedroom, 2.5-bathroom residence is the epitome of luxury living. Step inside to discover a formal dining room adorned with exquisite judges paneling, setting the stage for memorable gatherings and intimate dinners. Adjacent is a versatile den/office space, ideal for remote work or relaxation. The heart of the home lies in the well-appointed kitchen, featuring gleaming stainless steel appliances, a spacious pantry, and a charming breakfast area bathed in natural light. Entertain with ease as the kitchen seamlessly flows into the inviting family room, complete with a cozy fireplace, creating a warm ambiance for cozy nights in or lively gatherings with loved ones. Retreat to the luxurious primary suite, where a tray ceiling adds a touch of sophistication. Pamper yourself in the spa-like ensuite bathroom, boasting a double vanity, a rejuvenating soaking tub, a separate shower, and a generously sized walk-in closet, providing ample storage space for your wardrobe. Step outside to the serene back patio, where a pergola offers the perfect spot for al fresco dining or leisurely afternoons spent basking in the sunshine. Whether you're hosting a barbecue or simply unwinding after a long day, this outdoor oasis provides a peaceful sanctuary to relax and recharge. With its impeccable design, modern amenities, and prime location, this exquisite home offers a lifestyle of luxury and comfort. Don't miss the opportunity to make it yours and start creating cherished memories in your own piece of paradise. Schedule a showing today and experience the allure of this exceptional property firsthand! Ask how you can receive up to $1500 credit by using one of our preferred lenders. Exclusions may apply.
$427,350
121 Jacoby Drive Fairburn, GA 30213
- Type:
- Single Family
- Sq.Ft.:
- 2,700
- Status:
- Active
- Beds:
- 4
- Year built:
- 2024
- Baths:
- 3.00
- MLS#:
- 10288649
- Subdivision:
- Fern Dale
ADDITIONAL INFORMATION
The Sinclair epitomizes both simplicity and sophistication, offering a distinctive and pragmatic living option. The front flex room offers versatility and can be used as an office, play room, or formal dining room. You'll love the thoughtfully designed gourmet kitchen with double ovens and a generous prep island providing seating space. Granite countertops throughout, a convenient cup wash, pendant lighting, walk-in pantry, and ample cabinet storage. The family room is generously sized, exuding modern charm with its inviting fireplace. Ascending upstairs reveals a loft area perfect for cozy movie nights, along with 3 secondary bedrooms. The expansive primary suite boasts a substantial walk-in closet. Its luxurious En-suite presents a freestanding soaking tub complemented by a tub filler, a tiled shower, double vessel sinks, LED/Bluetooth mirrors, a smart toilet with bidet and seat warmer. The laundry area is intelligently located on the upper floor for added convenience. Don't miss out on this remarkable opportunity! This is a 4 Bedroom 2.5 Bath that can convert into a 5 Bedroom 3 Bath home!
- Type:
- Townhouse
- Sq.Ft.:
- 2,015
- Status:
- Active
- Beds:
- 3
- Lot size:
- 0.03 Acres
- Year built:
- 2006
- Baths:
- 3.00
- MLS#:
- 10288487
- Subdivision:
- South Wind G
ADDITIONAL INFORMATION
**Please use caution when touring the property. This townhome is being sold As-Is and has sustained a fire. The owner will not make any repairs. Corporate seller, the owner has never occupied property. The townhome is located in the South Wind subdivision and offers a unique opportunity for those with a vision for renovation.
$299,000
3783 Roses Trail Fairburn, GA 30213
- Type:
- Townhouse
- Sq.Ft.:
- 1,860
- Status:
- Active
- Beds:
- 3
- Lot size:
- 0.05 Acres
- Year built:
- 2006
- Baths:
- 3.00
- MLS#:
- 7377569
- Subdivision:
- Rose Crest
ADDITIONAL INFORMATION
True gems never last always. This one won't either. This end unit in a cul-de-sac is everything you need to look for in your new home journey. This 3 bedroom 2.5 bathroom home holds a lot of value and for a very great price. With a 2 car garage, hardwood flooring on the main, and a bonus room to set up that gym you have always wanted, you will find nothing like this in this neighborhood at this price right now. No matter if you have a beautiful growing family, or you are a loner looking to get more room, this will fit any buyer's situation. The kitchen is decked with all stainless steel appliances and beautiful ceramic countertops. Why are you still reading this? It's move in ready so get to packing and come on!
Price and Tax History when not sourced from FMLS are provided by public records. Mortgage Rates provided by Greenlight Mortgage. School information provided by GreatSchools.org. Drive Times provided by INRIX. Walk Scores provided by Walk Score®. Area Statistics provided by Sperling’s Best Places.
For technical issues regarding this website and/or listing search engine, please contact Xome Tech Support at 844-400-9663 or email us at xomeconcierge@xome.com.
License # 367751 Xome Inc. License # 65656
AndreaD.Conner@xome.com 844-400-XOME (9663)
750 Highway 121 Bypass, Ste 100, Lewisville, TX 75067
Information is deemed reliable but is not guaranteed.

The data relating to real estate for sale on this web site comes in part from the Broker Reciprocity Program of Georgia MLS. Real estate listings held by brokerage firms other than this broker are marked with the Broker Reciprocity logo and detailed information about them includes the name of the listing brokers. The broker providing this data believes it to be correct but advises interested parties to confirm them before relying on them in a purchase decision. Copyright 2024 Georgia MLS. All rights reserved.
Fairburn Real Estate
The median home value in Fairburn, GA is $377,990. This is higher than the county median home value of $288,800. The national median home value is $219,700. The average price of homes sold in Fairburn, GA is $377,990. Approximately 44.46% of Fairburn homes are owned, compared to 49.74% rented, while 5.81% are vacant. Fairburn real estate listings include condos, townhomes, and single family homes for sale. Commercial properties are also available. If you see a property you’re interested in, contact a Fairburn real estate agent to arrange a tour today!
Fairburn, Georgia has a population of 14,257. Fairburn is less family-centric than the surrounding county with 20.7% of the households containing married families with children. The county average for households married with children is 31.15%.
The median household income in Fairburn, Georgia is $43,886. The median household income for the surrounding county is $61,336 compared to the national median of $57,652. The median age of people living in Fairburn is 32.3 years.
Fairburn Weather
The average high temperature in July is 89.1 degrees, with an average low temperature in January of 34.3 degrees. The average rainfall is approximately 51.7 inches per year, with 1.1 inches of snow per year.

