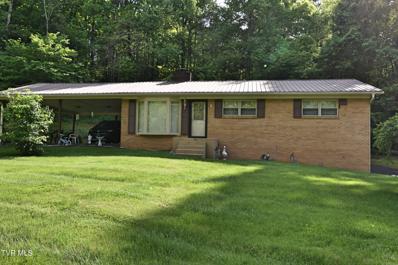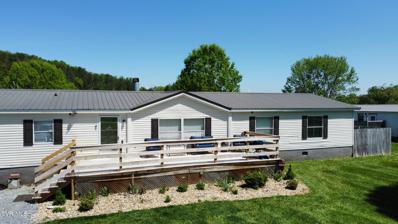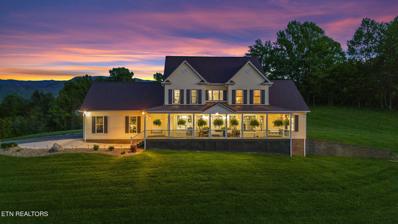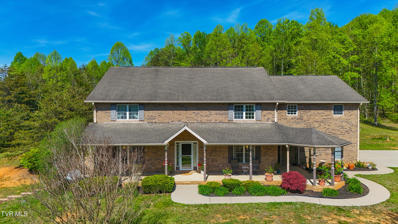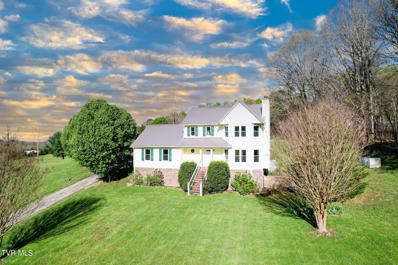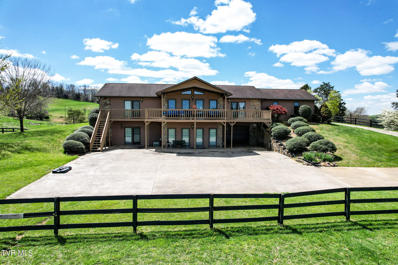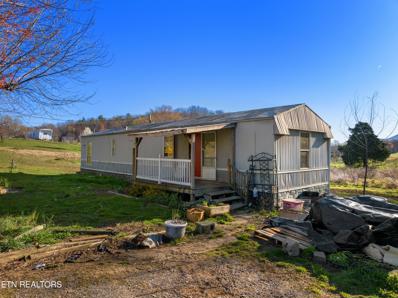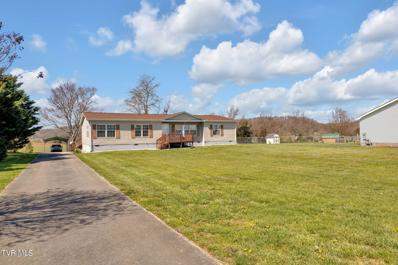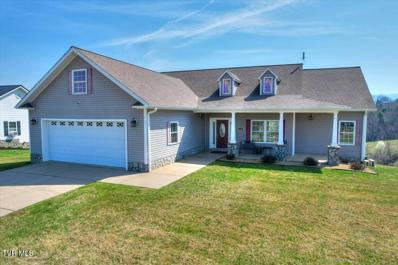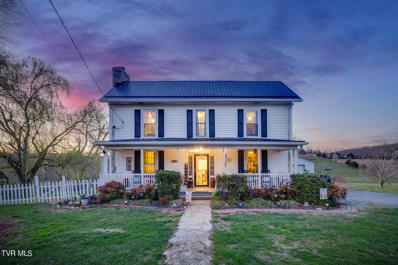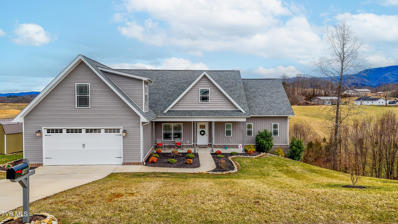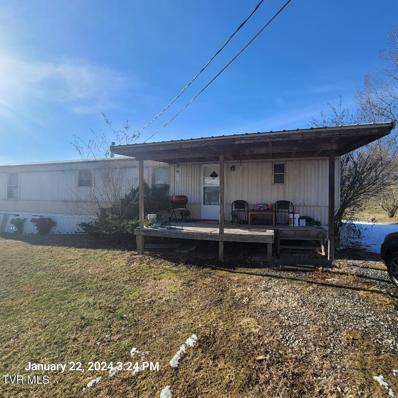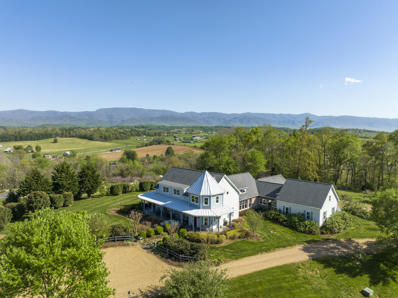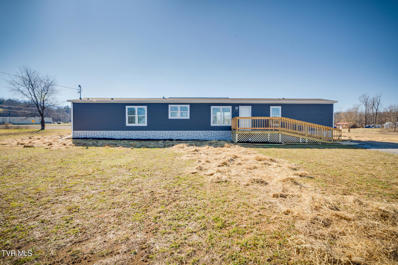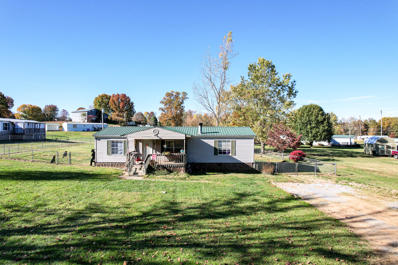Chuckey TN Homes for Sale
- Type:
- Other
- Sq.Ft.:
- 2,352
- Status:
- Active
- Beds:
- 2
- Lot size:
- 1.4 Acres
- Year built:
- 1969
- Baths:
- 1.50
- MLS#:
- 9965321
- Subdivision:
- Not In Subdivision
ADDITIONAL INFORMATION
Comfortable living in the country awaits the next owner of this well-maintained home. With a picturesque setting on one and a half acres, this home provides the peace and quiet everyone needs. The sound from the creek that runs through the front yard will help one wind down after a busy day. Inside, the gorgeous view from the large picture window in the living room is a favorite feature. There is a spacious eat-in kitchen, one full bath and three bedrooms upstairs. The third bedroom has been converted into a large laundry room that also has a walk-in shower. Washer and dryer hookup is still available in the basement. Downstairs is another large room that could be used for multiple purposes, an unfinished storage room, one car garage, a half bath and a smaller room where the current owner has operated a beauty salon. The wrap-around driveway provides access to the drive under garage, or continues around to the two-car carport. There are two fireplaces, one with gas logs, but they have not been used recently. A Leaf Guard gutter system was installed in 2021 that has a convenient EZ cleanout access on all four downspouts. Other updates include a new garage door in 2023; Dishwasher and kitchen sink in 2022; freshly painted kitchen cabinets, ceiling and interior trim. The park-like setting has beautiful landscaping that includes native mountain laurel. While the property is quiet and private, it is only a short drive to town. All information deemed reliable--buyer/buyer's agent to verify.
$259,000
975 Fox Rd Road Chuckey, TN 37641
- Type:
- Other
- Sq.Ft.:
- 1,782
- Status:
- Active
- Beds:
- 3
- Lot size:
- 0.62 Acres
- Year built:
- 2000
- Baths:
- 2.00
- MLS#:
- 9965170
- Subdivision:
- Not Listed
ADDITIONAL INFORMATION
Spectacular Mountain View!!!! Doublewide is 1,782 Sq Ft. Features 3 bedrooms, 2 full bathrooms, fireplace in the living room, master bedroom with on-suite bathroom. walk-in closets, laundry room directly off master, Eat in Kitchen, dining room, mud room, large front deck, one car garage, and a privacy fence. All appliances convey including washer, dryer, freezer, dishwasher, stove, and refrigerator. Great location 13 minutes to Walmart and grocery store. 37 minutes to Johnson City, 1 hr. 12 minutes to Asheville, 15 Minutes to Margarette Falls Hiking, 37 minutes to Viking Mountain Rd, 28 minutes to Greene Mountain and 52 minutes to Morristown. Buyers and buyer's agents to verify information and exact measurements.
$1,599,000
7540 Erwin Hwy Chuckey, TN 37641
- Type:
- Other
- Sq.Ft.:
- 3,750
- Status:
- Active
- Beds:
- 4
- Lot size:
- 18.34 Acres
- Year built:
- 1999
- Baths:
- 5.00
- MLS#:
- 1261061
- Subdivision:
- Moody Bitner Prop
ADDITIONAL INFORMATION
Welcome to your serene retreat nestled on 18.34 acres of picturesque landscape with breathtaking panoramic mountain views. This captivating Cape Cod home boasts 4 bedrooms, 3 full bath ensuites, and 1 half bath, ensuring ample space for comfort and convenience. Step into the heart of the home, where the kitchen awaits with its elegant granite countertops, tiled backsplash, and pristine white cabinets providing a timeless appeal. The undermount sink and bar seating create an inviting atmosphere for gatherings and culinary delights. Adjacent to the kitchen, a charming breakfast area adorned with a bay window invites the morning light, while transoms enhance the ambiance throughout. Experience the allure of the climate-controlled sunroom, offering a tranquil retreat overlooking the inviting inground pool, perfect for relaxation and entertainment year-round. The expansive living space includes a large bonus room and extra storage, complemented by walk-in closets catering to your organizational needs. For those with equestrian or hobby farm aspirations, a barn equipped with LED lighting that is separately metered, along with well water access, provides endless possibilities. Additionally, the property features both public water and well water sources, ensuring convenience and reliability. Underground utilities, including propane, offer modern comfort seamlessly integrated into the natural beauty of the surroundings. Unwind in the inviting living room featuring a cathedral ceiling and a cozy propane fireplace, creating a warm and inviting atmosphere for gatherings with family and friends. Delight in formal dining with a bay window offering enchanting mountain views, adding a touch of elegance to every meal. Convenience meets functionality with a 2-car main level attached garage, providing shelter for vehicles and easy access to the home. Further, a bonus 1-car garage awaits in the unfinished and sealed basement, offering additional storage or workshop space tailored to your needs. The basement also has a toilet installed. Discover the perfect blend of luxury, comfort, and tranquility in this exquisite Cape Cod home. Drone photography used. Information deemed reliable, not guaranteed.
$949,000
100 Crenshaw Way Chuckey, TN 37641
- Type:
- Other
- Sq.Ft.:
- 5,627
- Status:
- Active
- Beds:
- 6
- Lot size:
- 29.28 Acres
- Year built:
- 2002
- Baths:
- 4.00
- MLS#:
- 9965005
- Subdivision:
- Not In Subdivision
ADDITIONAL INFORMATION
Situated on a private dead end road surrounded by OVER 30 ACRES of beautiful trees, running creek, grapevines and berry bushes amid a mountain landscape, in the GREENBELT. Deer, wild turkeys and other wildlife love this property. All brick masterpiece home was custom built in 2002 with over 5,000 square feet of finished living area with 6 bedrooms and 4 full baths! This home has it all, from large oversized 2 car garage, sunroom, dining room, living room, family room, full bath, laundry room, and large kitchen with kitchen island, all on the main level! Beautiful back fenced in patio and an amazing covered front porch with sun shades to sit and enjoy the beautiful mountain views! As you walk through the large foyer and up the oversized staircase the upper level features 5 large bedrooms (each with lighted walk in closet), large office, 2 full baths, large linen closet, and tons of storage space. The downstairs offers a full in law suite with full bath, kitchen with electric stove, convection oven microwave, washer and dryer hook ups, along with walk out access to a concrete patio with over the door sunshade. The pull under garage has a huge workshop area with several rooms that could be storage or be turned into a safe room. This home has been well taken care of with beautiful flowers, fruit trees, rock outcroppings and great landscaping. There is also a large storage shed with electric in place to hold all your lawn/hobby tools, plus an additional large concrete pad set with lines for electric and water to add another storage building. This home is also protected by a monitored security system. The lower acreage with the creek has 3 hand hewn outbuildings that neighbors have shared that it was a carriage stop back in the day. Would make a great Airbnb: only 30 minutes to Kingsport, Greeneville, Johnson City & Jonesborough, 25 minutes from TC airport and only 2 miles from Interstate I-81. Parcel ID 014 042.00 is included with purchase, containing approx. .73 acres
- Type:
- Other
- Sq.Ft.:
- 3,049
- Status:
- Active
- Beds:
- 4
- Lot size:
- 5.06 Acres
- Year built:
- 1998
- Baths:
- 3.50
- MLS#:
- 9964574
- Subdivision:
- Not Listed
ADDITIONAL INFORMATION
2 story Beauty with 4BR/3.5 Baths, a Mountain View, and over 5 cleared and tillable acres to live out your dreams! This stately property has so much to offer while being conveniently located 10 minutes to Greeneville, approx 30 to Kingsport and 45 to Johnson City! The approach to the home features a beautifully landscaped drive with a large willow in the front yard that is stunning. There is a large area for parking and a huge 2 car carport for convenient main level access to the home. Entering through the front door there is a foyer area, a convenient guest half bath off to the side, and the steps leading to the second level with the first living area of the home being to the right. This room is showcased by hardwood flooring, gorgeous fireplace and a nice architectural flow with the bay window. This room flows into the dining room with the same hardwoods, into the kitchen which features wood cabinetry, tile backsplash and updated lighting. Large kitchen island provides lots of counter space. All kitchen appliances convey. The kitchen flows into the second living area which is a favorite with its versatility. The room can be opened into the back screened and windowed back porch via beautiful glass doors! The porch out back is all season with both a screen option and pop in window like option. This room opens to under the carport for added convenience and coverage no matter the weather! Off the second living area is the 1st Primary suite. The suite has been recently added and offers ensuite full bath with shower! There is also a convenient main level laundry as well. Heading upstairs is there is are 3 more bedrooms, as well as 2 full baths! The 2nd primary suite upstairs offers a large room with bay window, fireplace (no gas logs) ensuite bath holding both a whirlpool tub and shower and 2 separate vanities. There are 2 more bedrooms that share another full bath with tub shower combo. Downstairs is the unfinished basement area that is clean as a pin. 2 story Beauty with 4BR/3.5 Baths with over 5 cleared and tillable acres to live out your dreams! This stately property has so much to offer while being conveniently located 10 minutes to Greeneville, approx 30 to Kingsport and 45 to Johnson City! The approach to the home features a beautifully landscaped drive with a large willow in the front yard that is stunning. There is a large area for parking and a huge 2 car carport for convenient main level access to the home. Entering through the front door there is a foyer area, a convenient guest half bath off to the side, and the steps leading to the second level with the first living area of the home being to the right. This room is showcased by hardwood flooring, gorgeous fireplace and a nice architectural flow with the bay window. This room flows into the dining room with the same hardwoods, into the kitchen which features wood cabinetry, tile backsplash and updated lighting. Large kitchen island provides lots of counter space. All kitchen appliances convey. The kitchen flows into the second living area which is a favorite with its versatility. The room can be opened into the back screened and windowed back porch via beautiful glass doors! The porch out back is all season with both a screen option and pop in window like option. This room opens to under the carport for added convenience and coverage no matter the weather! Off the second living area is the 1st Primary suite. The suite has been recently added and offers ensuite full bath with shower! There is also a convenient main level laundry as well. Heading upstairs is there is are 3 more bedrooms, as well as 2 full baths! The 2nd primary suite upstairs offers a large room with bay window, fireplace (no gas logs) ensuite bath holding both a whirlpool tub and shower and 2 separate vanities. There are 2 more bedrooms that share another full bath with tub shower combo. Downstairs is the unfinished basement area that is clean as a pin and also has double doors for egress and ingress. Great storage and can be finished off if extra space is needed. The property itself is fantastic and covers 3 lots for a total of 5.06 acres of cleared land. Lot 15 is at the back and has approx 3 acres, and the house is across lots 16 and 17. If a second home was needed there could be a secondary site at lot 15. It also works as a great area for mini farm opportunity as well. There is a large outbuilding as well for lawn and garden storage. Newer Metal Roof. Schedule your showing today! Drawn in lines are approximate. Some elements (fires in fireplaces, twilight shading, lighting, etc.) have been added/modified digitally. Rooms noted have been virtually staged for decorating ideas only, not to scale or representative of any product.
$1,000,000
540 Robertson Road Chuckey, TN 37641
- Type:
- Other
- Sq.Ft.:
- 3,400
- Status:
- Active
- Beds:
- 4
- Lot size:
- 44 Acres
- Year built:
- 1996
- Baths:
- 4.00
- MLS#:
- 9964284
- Subdivision:
- Not In Subdivision
ADDITIONAL INFORMATION
Custom built home with an in-ground pool, acreage, creek, pond, barns, an office/shop, mountain views, and that is just the beginning. This 4BR/4BA estate in the country holds a showplace custom built by Limestone Construction with over 3000 sq ft on 2 levels with a circling drive for walk-in access to each area. This home has one of the most convenient floor plans I have seen. The approach to the main entrance is dramatic with the Bays Mountain Range coming into view. The entryway is framed by a solid wood door with matching sidelights each with etched and beveled glass insets. Just inside the ample foyer there is an office to the right with a solid door for privacy and Xfinity high speed cable internet for those that work from home and/or stream. The office features built-in bookcases and wall length cabinetry for additional desk space and storage. The great room is next and offers a dramatic vaulted ceiling, stone fireplace, hardwood floors, and a stunning mountain view from the huge windows. Off the great room is the kitchen with custom hardwood cabinetry, neutral counters and a personal favorite, the built-in stove that is surrounded by stone that matches the fireplace. The kitchen sink looks out over the inground pool to check on swimmers. Lots of room and a walk-in pantry to cover all your storage needs! Additional seating at the island and leads into the large dining area with plenty of room for a 6-8 person dining table. Finished with dinner? Head out the glass door to the deck to take in the fresh air and mountain views. Another convenience is the 2-car attached garage that leads into the kitchen. It is a short, easy trip to unload groceries! Speaking of convenience, another favorite is found down the hall past the great room. There is a full guest bath available next to the separate utility/laundry room that has a door leading to the pool area! There is also a sunroom area by the pool for another area to relax without being in the direct sun. Custom built home with an in-ground pool, acreage, creek, pond, barns, an office/shop, mountain views, and that is just the beginning. This 4BR/4BA estate in the country holds a showplace custom built by Limestone Construction with over 3000 sq ft on 2 levels with a circling drive for walk-in access to each area. This home has one of the most convenient floor plans I have seen. The approach to the main entrance is dramatic with the Bays Mountain Range coming into view. The entryway is framed by a solid wood door with matching sidelights each with etched and beveled glass insets. Just inside the ample foyer there is an office to the right with a solid door for privacy and Xfinity high speed cable internet for those that work from home and/or stream. The office features built-in bookcases and wall length cabinetry for additional desk space and storage. The great room is next and offers a dramatic vaulted ceiling, stone fireplace, hardwood floors, and a stunning mountain view from the huge windows. Off the great room is the kitchen with custom hardwood cabinetry, neutral counters and a personal favorite, the built-in stove that is surrounded by stone that matches the fireplace. The kitchen sink looks out over the inground pool to check on swimmers. Lots of room and a walk-in pantry to cover all your storage needs! Additional seating at the island and leads into the large dining area with plenty of room for a 6-8 person dining table. Finished with dinner? Head out the glass door to the deck to take in the fresh air and mountain views. Another convenience is the 2-car attached garage that leads into the kitchen. It is a short, easy trip to unload groceries! Speaking of convenience, another favorite is found down the hall past the great room. There is a full guest bath available next to the separate utility/laundry room that has a door leading to the pool area! There is also a sunroom area by the pool for another area to relax without being in the direct sun. The pool is 18X36, surrounded by fencing for safety, inground, chlorine, and the liner is only 3-4 years old. The main level is finished out by the primary suite with deck access. Imagine walking in this spacious room and being able to step outside and see the countryside and mountains. The primary bath is huge and has a jetted tub, walk in shower, double vanity, and an enormous walk-in closet. From the kitchen are the steps leading to the lower level, which is also accessible via the driveway and has its own drive under garage that leads into the 2nd kitchen area for convenience. The kitchen is so handy and features a refrigerator, stove, and cabinets matching the upstairs. There is also an entrance from the patio into the living room. The living room has tons of natural light streaming in through the glass door as well as the 3 matching windows. There is also a stone fireplace. This level also features another suite with en-suite full bath, a large bedroom featuring patio access, the 4th full bathroom, and another bedroom/flex room. Each level has its own heat pump, which are propane heat and electric cool. It is truly 2 homes in 1! The next showcase is the building at the entrance of the property. The building has a covered front porch that overlooks the creek and is 28X42 with a room finished as a large office, a shower, toilet, and the remainder of the building is a great storage area. The garage door has an electric opener, and the office area is heated. Best of all is the sound of the creek from the front porch. This land is special being +/-44 acres with a fenced front pasture supplied by a creek and 36X54 barn for convenient storage and livestock. The rear portion is fenced separately and has water provided by a pond. In past years the owners could rotate their livestock and horses while keeping them separate, or one pasture can be used and the other for hay. The land is gentle to rolling with an excellent stand of grass. I approximately 60% cleared with the balance of wooded an
$139,900
710 Anest Rd Chuckey, TN 37641
- Type:
- Other
- Sq.Ft.:
- 784
- Status:
- Active
- Beds:
- 2
- Lot size:
- 2 Acres
- Year built:
- 1994
- Baths:
- 1.00
- MLS#:
- 1257016
ADDITIONAL INFORMATION
Situated on 2 acres of land, providing ample space for outdoor activities and enjoyment. Several outbuildings for storage. A spacious yard offering plenty of room for gardening, play, or simply enjoying the natural surroundings. Conveniently located close to all amenities, including schools and shopping, offering the perfect blend of rural living but close to town. Don't miss this opportunity, Schedule a viewing today!!!
$279,000
460 Ebenezer Loop Chuckey, TN 37641
- Type:
- Other
- Sq.Ft.:
- 2,289
- Status:
- Active
- Beds:
- 3
- Lot size:
- 0.46 Acres
- Year built:
- 2007
- Baths:
- 2.00
- MLS#:
- 9963612
- Subdivision:
- Ebenezer Place
ADDITIONAL INFORMATION
Enjoy the mountain and countryside views from your back deck. This 3 bedroom, 2 bath home is perfectly placed at the back on the subdivision with an open field as your backyard. Almost everything on the exterior of this home is new. Newer siding, roof, HVAC, carport and an extra building with electric. Walk inside to almost 2,000sqft of living space. The mudroom has extra shelving and storage to make doing laundry easier. You have a dining nook in the corner and bar top seating at the kitchen island. Master bedroom is large with an oversized master bathroom. The living room has a gas fireplace to enjoy. Schedule a showing today.
$634,900
208 Katie Lane Chuckey, TN 37641
- Type:
- Other
- Sq.Ft.:
- 3,770
- Status:
- Active
- Beds:
- 3
- Lot size:
- 0.52 Acres
- Year built:
- 2014
- Baths:
- 3.00
- MLS#:
- 9963185
- Subdivision:
- Blue Ridge Meadows
ADDITIONAL INFORMATION
If you are looking for a beautiful, totally updated home with that country, with views of these East Tennessee mountains, that just won't quit, you have found it. This is it! This home has two primary suites with barn doors, three bathrooms, an exercise room, or a media room two kitchens. Everything are growing family will need. Gas fireplace with gas logs, kitchen has the option of gas or electric. Radon Gas Mitigation System. Gas water heater. Security Camera System. This home is move in ready and will not last long. Some of the information in this listing may have been obtained from a 3rd party and/or tax records and must be verified before assuming accuracy. Buyer(s) must verify all information.
- Type:
- Other
- Sq.Ft.:
- 2,224
- Status:
- Active
- Beds:
- 2
- Lot size:
- 2.1 Acres
- Year built:
- 1920
- Baths:
- 3.00
- MLS#:
- 9963125
- Subdivision:
- Not In Subdivision
ADDITIONAL INFORMATION
This beautiful farm house has so much to offer. Featuring 2 bedrooms AND 3 bonus rooms, you'll have plenty of space for guests, a home office. and even a hobby or sitting room. The living room boasts a gorgeous fireplace, ample room to chat with guests, and comfort that feels like home. Adjacently, you'll find the rustic and charming kitchen housing lots of storage in your classic wooden cabinetry, a built-in oven, separate stove top, and dishwasher. Found with in the home is also a separate laundry space to help keep any mess out of sight! The many rooms, additional space, rustic charm are evenly matched when you step outside onto your beautiful property. Sit on your timeless front porch while sipping a cup of coffee and watching the sunrise. Three storage buildings offer more than enough space for storing tools, equipment, and wood. Encompass yourself in the breathtaking scenery as you relax by the peaceful pond and beautiful creek surrounding yourself with green grass and a slice of county paradise.
$549,900
146 Katie Lane Chuckey, TN 37641
- Type:
- Other
- Sq.Ft.:
- 3,932
- Status:
- Active
- Beds:
- 3
- Lot size:
- 0.51 Acres
- Year built:
- 2020
- Baths:
- 2.00
- MLS#:
- 9961375
- Subdivision:
- Blue Ridge Meadows
ADDITIONAL INFORMATION
Discover Your Oasis in Blue Ridge Meadows Subdivision Nestled in the heart of East Tennessee's enchanting Blue Ridge Meadows Subdivision, this 3-bedroom, 2-bath home invites you to experience the epitome of modern living in a picturesque setting. Open, Spacious Living The open floor plan seamlessly connects the kitchen, living room, and dining area, creating a welcoming atmosphere perfect for relaxation and entertaining. A gas fireplace in the living room adds cozy charm. Master Suite Retreat The master suite boasts a spacious walk-in closet, a beautifully tiled shower, and heated floors in the master bath for ultimate comfort. Wake up to stunning mountain views through large windows. Versatile Bonus Room The finished attic/bonus room offers endless possibilities, whether you need an extra bedroom, a playroom, or a creative space for your hobbies. Expansive Unfinished Basement With 2254 finished square feet and an additional 1678 square feet of unfinished basement space boasting tall ceilings, you have the freedom to expand the overall living space or utilize it as vast storage capabilities. Convenient Two-Car Garage Enjoy the convenience of a two-car attached garage for vehicles and storage. Scenic Mountain Views Relish the breathtaking mountain views from the back deck, making every day feel like a vacation. Community Charm Blue Ridge Meadows Subdivision offers a close-knit community and nearby amenities, creating a perfect balance of convenience and tranquility. Your East Tennessee Haven This home perfectly blends modern comfort with natural beauty. Make Blue Ridge Meadows Subdivision your haven. Schedule a showing today and start your journey to East Tennessee serenity.
$119,900
525 Joe Ball Road Chuckey, TN 37641
- Type:
- Other
- Sq.Ft.:
- 784
- Status:
- Active
- Beds:
- 2
- Lot size:
- 1 Acres
- Year built:
- 1998
- Baths:
- 2.00
- MLS#:
- 9961401
- Subdivision:
- Not Listed
ADDITIONAL INFORMATION
This 2 bedroom , 2 bath mobile home has been updated inside with flooring and other cosmetics... sits on a half an acre with fenced back yard in a rural area but less than 3 miles from 11E, 12 to 15 minutes to Johnson City and Greeneville. Wont last at this price,, Bring us an offer!
$2,400,000
355 Gfellers Road Chuckey, TN 37641
- Type:
- Other
- Sq.Ft.:
- 6,739
- Status:
- Active
- Beds:
- 5
- Lot size:
- 24 Acres
- Year built:
- 2008
- Baths:
- 6.00
- MLS#:
- 9960850
- Subdivision:
- Not In Subdivision
ADDITIONAL INFORMATION
Escape to your own private, architect designed homestead-style farmhouse estate situated on 24+ Acres of the Nolichucky River with a captivating panoramic view of the Appalachian Mountains. Experience East Tennessee at its finest with small town living and close proximity to Historic Jonesborough, Dowtown Greeneville, and the Tri-Cites airport under 45 minutes away. The main house has close to 5,800 square feet with 4BR/4.5BA and is filled with exquisite details throughout. 4th bedroom is currently used as a the ladies lounge room. The home was custom built to feature classic farmhouse living while incorporating top of the line modern conveniences and taking every advantage of the magnificent unobstructed views. Your guests will feel at home in their separate 2BR/1BA cabin in the woods, overlooking the scenic river. Rarely does a property of this caliber with both river and mountain views come on the market. In addition to over 6700 feet of finished living space there is also over 3000 sq feet of screen porch area, covered decks and outdoor kitchen area. Outdoor firepit area with propane heated fireplace. The acreage has a lot of pasture with a barn if one desires to convert for livestock or horses. Additional descriptions and details available upon request. Schedule your private showing today!
- Type:
- Other
- Sq.Ft.:
- 1,216
- Status:
- Active
- Beds:
- 3
- Lot size:
- 2.1 Acres
- Year built:
- 2023
- Baths:
- 2.00
- MLS#:
- 9960732
- Subdivision:
- Not In Subdivision
ADDITIONAL INFORMATION
NEW NEW NEW!! Brand New 2023 Clayton Homes Singlewide 16x76, Septic and Electrical ran from the road. This home is situated on the 2.1 acres which gives you the space and freedom to add 1-2 more homes or buildings of your liking. As you arrive you will enjoy beautiful mountain views. Upon walking up there is a large handicap accessible porch. Walking in the front door you are greeted with an open floor plan Livingroom, dining area and Kitchen. Kitchen has tons of cabinets and storage with a walk-in pantry. Off the Kitchen you will find the laundry room that also has access to the back deck. As you continue on, you enter the Primary Bedroom with En Suite Bath and Large walk-in closet. The additional two bedrooms and full bath are located on the opposite side of the home. This home is country living yet close proximity to everything you may need. Call your agent today to schedule your showing. Buyer/Buyers Agent to verify information.
$114,900
7057 Erwin Highway Chuckey, TN 37641
- Type:
- Other
- Sq.Ft.:
- 1,152
- Status:
- Active
- Beds:
- 3
- Lot size:
- 0.47 Acres
- Year built:
- 1995
- Baths:
- 2.00
- MLS#:
- 9959379
- Subdivision:
- Not In Subdivision
ADDITIONAL INFORMATION
Doublewide on .47+/- acres, fenced backyard with a couple of outbuildings and a front porch. No FHA loans, need Cash or a Conventional loan to purchase property.
All information provided is deemed reliable but is not guaranteed and should be independently verified. Such information being provided is for consumers' personal, non-commercial use and may not be used for any purpose other than to identify prospective properties consumers may be interested in purchasing.
| Real Estate listings held by other brokerage firms are marked with the name of the listing broker. Information being provided is for consumers' personal, non-commercial use and may not be used for any purpose other than to identify prospective properties consumers may be interested in purchasing. Copyright 2024 Knoxville Area Association of Realtors. All rights reserved. |
Chuckey Real Estate
The median home value in Chuckey, TN is $255,000. This is higher than the county median home value of $98,500. The national median home value is $219,700. The average price of homes sold in Chuckey, TN is $255,000. Approximately 57.52% of Chuckey homes are owned, compared to 26.94% rented, while 15.54% are vacant. Chuckey real estate listings include condos, townhomes, and single family homes for sale. Commercial properties are also available. If you see a property you’re interested in, contact a Chuckey real estate agent to arrange a tour today!
Chuckey, Tennessee has a population of 9,560. Chuckey is more family-centric than the surrounding county with 35.04% of the households containing married families with children. The county average for households married with children is 25.29%.
The median household income in Chuckey, Tennessee is $42,696. The median household income for the surrounding county is $38,266 compared to the national median of $57,652. The median age of people living in Chuckey is 41.1 years.
Chuckey Weather
The average high temperature in July is 87.8 degrees, with an average low temperature in January of 24.4 degrees. The average rainfall is approximately 43.2 inches per year, with 9 inches of snow per year.
