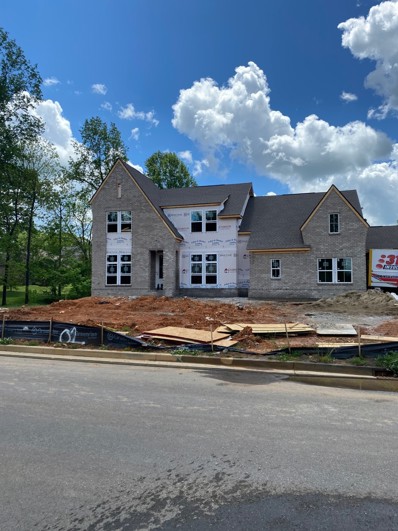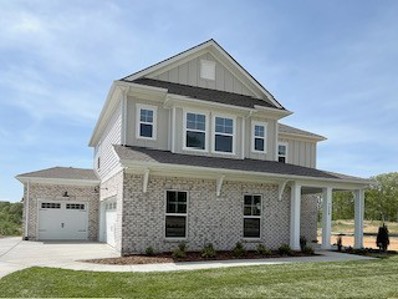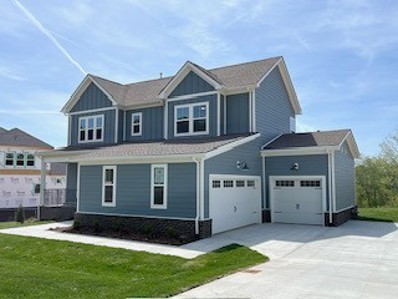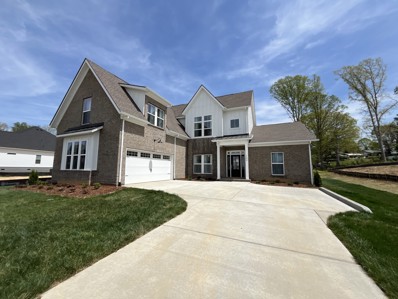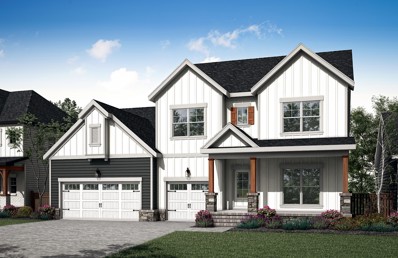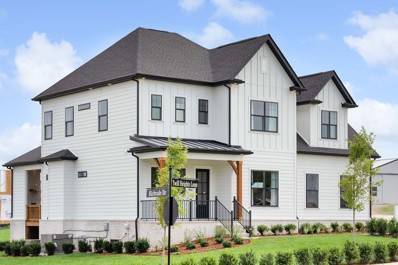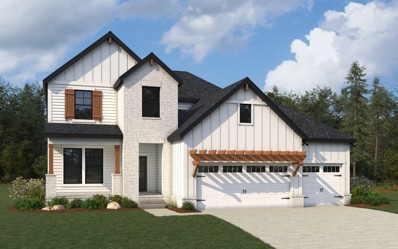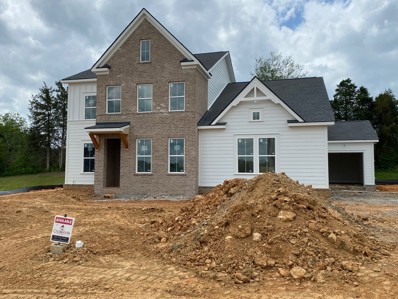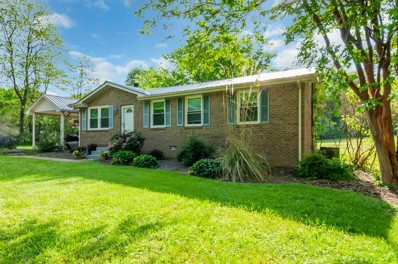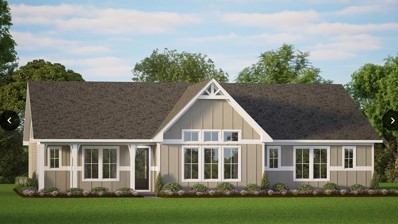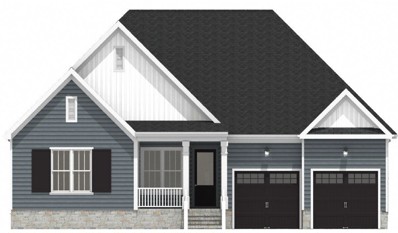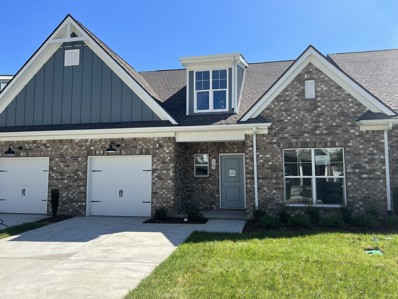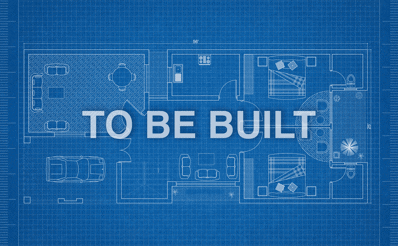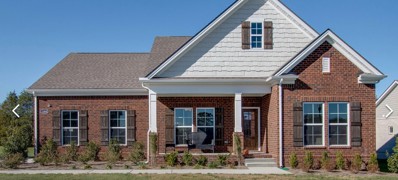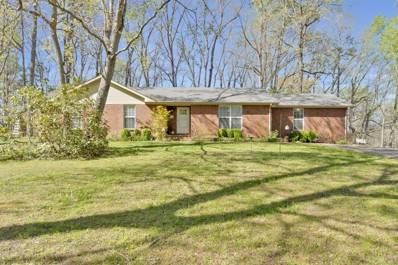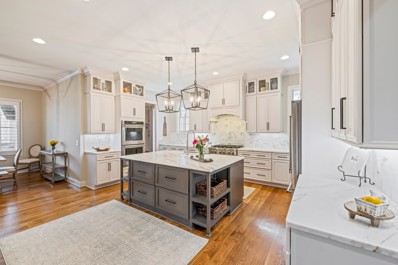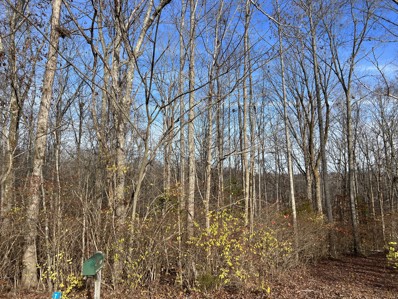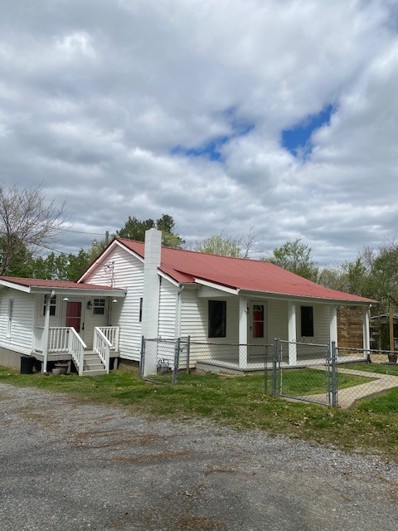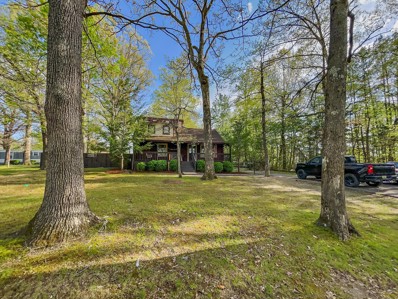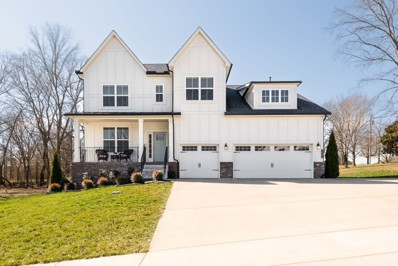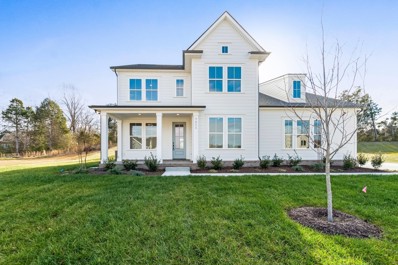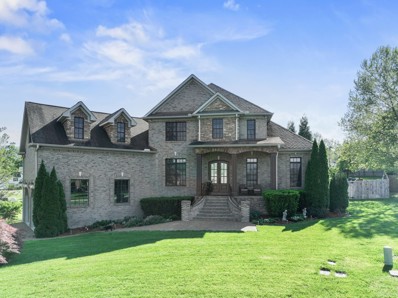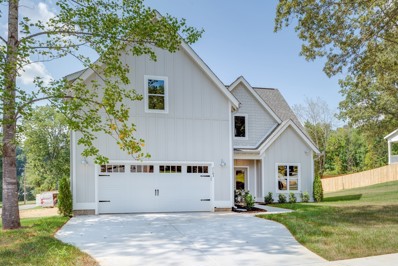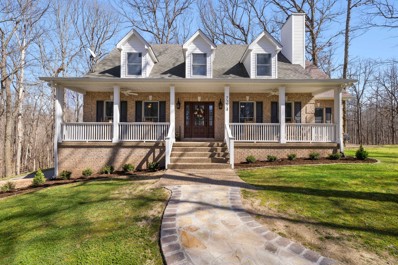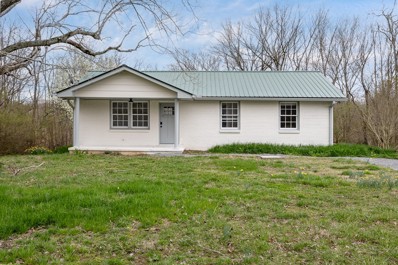Fairview TN Homes for Sale
- Type:
- Single Family
- Sq.Ft.:
- 3,286
- Status:
- Active
- Beds:
- 4
- Lot size:
- 0.48 Acres
- Year built:
- 2024
- Baths:
- 4.00
- MLS#:
- 2651244
- Subdivision:
- Aden Woods Of Castleberry
ADDITIONAL INFORMATION
New Section of Castleberry Farms featuring 1/2 acre lots with spectacular views. Celebration Homes Designer Homes with Side Entry garages and Covered Rear Porches Included. Loaded with Upgrades and Custom Finishes. Convenient to 840. Come enjoy the peaceful side of Williamson County. Ask about Special incentives available when financing through Builders Preferred Lender. Taxes are estimate only.
$679,900
7230 Richvale Dr Fairview, TN 37062
- Type:
- Single Family
- Sq.Ft.:
- 2,481
- Status:
- Active
- Beds:
- 4
- Lot size:
- 0.35 Acres
- Year built:
- 2024
- Baths:
- 4.00
- MLS#:
- 2649475
- Subdivision:
- Richvale
ADDITIONAL INFORMATION
New Williamson County community conveniently located just a stones throw from Nashville and Franklin. Quiet country living perfectly meshed with in town living shops, parks and restaurants! This home is MOVE IN READY!! The Grant Is a Gorgeous home with 3 car garage that sits on a beautiful large lot in Richvale Estates. Large Bonus Room and 3 bedrooms on the 2nd floor. Primary suite downstairs. There are so many Fabulous finishes in this house and you still have time to make some color selections! . There is a Huge Owners Suite with separate tub and shower and huge walk-in Closet. Fireplace to warm you feet by in the winter and a beautiful covered back deck to enjoy western sunsets the rest of the year!
- Type:
- Single Family
- Sq.Ft.:
- 2,527
- Status:
- Active
- Beds:
- 4
- Lot size:
- 0.34 Acres
- Year built:
- 2024
- Baths:
- 3.00
- MLS#:
- 2649472
- Subdivision:
- Richvale
ADDITIONAL INFORMATION
Move in ready! This Oxford Farmhouse plan sits on a beautiful large Lot in Richvale Estates of Fairview TN. 4 Bedrooms and 3 Car Garage.with 2527 square feet of heated living space. First Floor Owners Suite and a Nice Flex room for office or Study. Spacious Bonus Room and 3 bedrooms on the 2nd floor. There are so many nice finishes in this house. The Owners Suite has a Large Shower and Huge Walk-in Closet. . A Gorgeous Fireplace in the Great Room. The Gourmet Kitchen with Huge Island, has loads of Cabinet Space and shares the Open Living Concept with the Great Room and Dining Room. Relax on your Covered Front or Covered Rear Porch in your New Home situated in Gorgeous RICHVALE ESTATES in Williamson County!
$792,900
7235 Richvale Dr Fairview, TN 37062
- Type:
- Single Family
- Sq.Ft.:
- 2,836
- Status:
- Active
- Beds:
- 4
- Lot size:
- 0.4 Acres
- Year built:
- 2024
- Baths:
- 4.00
- MLS#:
- 2649469
- Subdivision:
- Richvale
ADDITIONAL INFORMATION
This home is brand new and currently serving as our model home, but we are happy to make it YOUR new home! Richvale Estates is a private and secluded community only 3 miles to interstate 40, which means you are 35 minutes to downtown Nashville. This Beautiful Millbrook plan has 10 ft ceilings and 8 ft doors on the first level. It sits on a large .40 acre lot and has primary suite downstairs along with a guest bedroom and an expansive bonus boom and 2 bedrooms on the 2nd floor. There are so many executive finishes planned for this house! A Gorgeous Fireplace in the Great Room. Vaulted, Beamed Ceiling that runs through the Great Room and Kitchen. Large Gourmet Kitchen with Huge Island, Built in Ovens, Cooktop and loads of Cabinet Space. Fairview is becoming one of the fastest growing towns in Williamson County!!
- Type:
- Single Family
- Sq.Ft.:
- 3,470
- Status:
- Active
- Beds:
- 4
- Lot size:
- 0.5 Acres
- Year built:
- 2024
- Baths:
- 4.00
- MLS#:
- 2649516
- Subdivision:
- Richvale
ADDITIONAL INFORMATION
Beautiful home with 3 CAR garage. This home in Richvale Estates features a 1/2 acre lot. Home has James Hardie concrete fiber siding and brick accents. 10 ft ceilings on the main floor. Upstairs has a large walk in storage room. A spacious kitchen with an island and a luxurious Primary Suite and Bath on the main floor. Close to Bowie Nature Park and Williamson County Recreation Center. Close 1-40 and I-840 access make going to Nashville and Franklin easy! For more information visit our MODEL HOME AT 7403 TWILL HEIGHTS LOOP FAIRVIEW, TN 37062
- Type:
- Single Family
- Sq.Ft.:
- 3,115
- Status:
- Active
- Beds:
- 4
- Lot size:
- 0.5 Acres
- Year built:
- 2024
- Baths:
- 4.00
- MLS#:
- 2649513
- Subdivision:
- Richvale
ADDITIONAL INFORMATION
CHOOSE COLOR AND OPTIONS NOW! Builder Gorgeous Home with Modern Brick and Hardie Exterior, Large Kitchen Island, Built in Stainless Appliances, wood shelving, and so much more on a half acre lot! In the heart of Williamson County, Fairview TN. Enjoy nearby Bowie Park with 700+ acres of trails and lakes and community pool at Williamson County rec center. Easy commute to Franklin, Brentwood and Nashville!
- Type:
- Single Family
- Sq.Ft.:
- 2,936
- Status:
- Active
- Beds:
- 4
- Lot size:
- 0.33 Acres
- Year built:
- 2024
- Baths:
- 4.00
- MLS#:
- 2649509
- Subdivision:
- Richvale
ADDITIONAL INFORMATION
CHOOSE COLORS NOW! Introducing a masterpiece of modern living: an exquisite brand new home designed to elevate your lifestyle. Includes 3 CAR GARAGE! Step into a world of elegance and comfort as you enter the inviting great room, adorned with a stunning wall of windows that bathe the space in abundant natural light, creating an airy ambiance. The heart of this architectural marvel is the expansive kitchen, a culinary haven equipped with stainless appliances & a generous island that beckons gatherings & culinary adventures. This quality-built home harmoniously combines craftsmanship and functionality, offering a spacious sanctuary where luxury meets practicality. Immerse yourself in a haven of light, space, and comfort, where every detail has been thoughtfully curated. Easy commute to Franklin & Brentwood!
- Type:
- Single Family
- Sq.Ft.:
- 3,366
- Status:
- Active
- Beds:
- 5
- Lot size:
- 0.51 Acres
- Year built:
- 2003
- Baths:
- 4.00
- MLS#:
- 2648306
- Subdivision:
- Aden Woods Of Castleberry
ADDITIONAL INFORMATION
New Section of Castleberry Farms featuring 1/2 acre lots with spectacular views. Celebration Homes Designer Homes with Side Entry garages and Covered Rear Porches Included. Loaded with Upgrades and Custom Finishes. Convenient to 840. Come enjoy the peaceful side of Williamson County. Ask about Special incentives available when financing through Builders Preferred Lender. Taxes are estimate only.
$419,900
7218 Dogwood Dr Fairview, TN 37062
- Type:
- Single Family
- Sq.Ft.:
- 1,100
- Status:
- Active
- Beds:
- 3
- Lot size:
- 1.14 Acres
- Year built:
- 1976
- Baths:
- 2.00
- MLS#:
- 2648141
- Subdivision:
- Glenhaven 100 Sec 1
ADDITIONAL INFORMATION
Lovely home with 3 bedrooms and one and 1/2 baths. Enjoy the detached garage with room for "tools and toys" for every age. List of upgrades made to this home in the last two years and a copy of the floor plan are available in the documents portion below. You will love the small town feel of Fairview living...away from busy city traffic and near to necessary things for your comfort! Covered patio/carport for parties, cooking or your vehicle.
$629,900
7434 Swindon Blvd Fairview, TN 37062
- Type:
- Single Family
- Sq.Ft.:
- 2,175
- Status:
- Active
- Beds:
- 3
- Lot size:
- 0.46 Acres
- Year built:
- 2024
- Baths:
- 3.00
- MLS#:
- 2646321
- Subdivision:
- Otter Creek Springs Ph2
ADDITIONAL INFORMATION
UNDER CONSTRUCTION. Ready in October 2024 . Sought after Fairview community, OTTER CREEK! This is our last home!! Brand new modern cottage style home on a large 1/2 acre lot in Williamson County! The Camelot II plan is a spacious ONE LEVEL Home. Wide Open Kitchen Dinning and Great Room all under a Vaulted Ceiling. Very Nice Open Living Design with a Large Kitchen Island, Very nice covered porch on Back and Gorgeous covered porch on Front.
$739,900
7140 Frances St Fairview, TN 37062
- Type:
- Single Family
- Sq.Ft.:
- 2,721
- Status:
- Active
- Beds:
- 3
- Lot size:
- 0.3 Acres
- Year built:
- 2024
- Baths:
- 3.00
- MLS#:
- 2651416
- Subdivision:
- Wynwood Park - Ph 2
ADDITIONAL INFORMATION
TO BE BUILT IN PHASE 2 - Come now & customize! Contact agent to discuss presale process. NEW Planned Community in Fairview, Williamson County. BLVD Homes - The Premier Design and Build Company presents; The Dogwood Plan. Indulge in the expansiveness of this single-story home! Features include 3 bedrooms and 2.5 bathrooms, accompanied by an attached 3-car tandem garage. The open floor plan is highlighted by a spacious living room with fireplace, a kitchen hosting a large island, custom maple cabinets, stainless appliances, and a deep stainless sink - all adjacent to a breakfast room. Luxury meets practicality with designer hardwood flooring, plush carpeting in the bedrooms, and tiled baths. Revel in the elevated details, including quartz counters in both the kitchen and owner’s suite, 8' interior doors, and lofty 10’ ceilings. In addition, GAS tankless hot water heater, gas heat and gas range. HOA includes trash pickup Classic Homes. Taxes are approx. Photos depict builder quality.
- Type:
- Townhouse
- Sq.Ft.:
- 1,670
- Status:
- Active
- Beds:
- 3
- Year built:
- 2023
- Baths:
- 3.00
- MLS#:
- 2649730
- Subdivision:
- Fernvale Springs
ADDITIONAL INFORMATION
Investment Opportunity **** Builder Owned and Already Leased / ***** 3 BR, 3 BA *** Fernvale Springs is the home of spacious townhomes! The “Fernvale" plan is an open living townhome with hard flooring throughout most common areas, tile in all baths, hardwood steps, lots of unfinished storage and stainless appliances. Stove Refrigerator, Dishwasher, Washer dryer and Microwave. 3 BR, 3 BA, all brick home with landscaping in the front and fencing screens in the back. Private back patio. Move in Ready! Other units available. Contact me for details!
$699,900
7226 Richvale Dr Fairview, TN 37062
- Type:
- Single Family
- Sq.Ft.:
- 2,497
- Status:
- Active
- Beds:
- 3
- Lot size:
- 0.35 Acres
- Year built:
- 2024
- Baths:
- 3.00
- MLS#:
- 2643948
- Subdivision:
- Richvale Ph1
ADDITIONAL INFORMATION
STILL TIME TO MAKE SOME COLOR SELECTIONS ON THIS HOME! This home is UNDER CONSTRUCTION. While you cannot TOUR this home yet, you can tour the community and go under contract on this home. Call agent for Appt. The Ridgeland II Is a Gorgeous home with 2 car garage that sits on a beautiful large lot in Richvale Estates. There are so many Fabulous finishes in this house and you still have time to make some color selections! The Owners Suite has separate tub and shower and large walk-in Closet. Fireplace to warm you feet by in the winter and a beautiful covered back deck to enjoy western sunsets the rest of the year!
$687,900
7234 Richvale Dr Fairview, TN 37062
- Type:
- Single Family
- Sq.Ft.:
- 2,497
- Status:
- Active
- Beds:
- 3
- Lot size:
- 0.4 Acres
- Year built:
- 2024
- Baths:
- 3.00
- MLS#:
- 2643940
- Subdivision:
- Richvale Ph1
ADDITIONAL INFORMATION
STILL TIME TO MAKE SOME COLOR SELECTIONS ON THIS HOME! This home is UNDER CONSTRUCTION. While you cannot tour this home yet, you can still tour the community and go under contract. Call agent for appt! The Collinsville III Is a Gorgeous SINGLE STORY home with 2 car garage that sits on a beautiful large lot in Richvale Estates. There are so many Fabulous finishes in this house and you still have time to make some color selections! The Owners Suite has separate tub and shower and large walk-in Closet. Fireplace to warm you feet by in the winter and a beautiful covered back deck to enjoy western sunsets the rest of the year!
- Type:
- Single Family
- Sq.Ft.:
- 1,661
- Status:
- Active
- Beds:
- 3
- Lot size:
- 1.3 Acres
- Year built:
- 1995
- Baths:
- 2.00
- MLS#:
- 2643901
- Subdivision:
- Chester Creek Sec 1
ADDITIONAL INFORMATION
Serenity awaits. Park like atmosphere. Exceptionally well maintained ranch on over an acre. Cul da sac. Private lot with lots of mature trees! Large cement patio with covered porch for an amazing back yard entertaining space. This newly renovated home features all one level living, an open floor plan, new flooring throughout, remodeled kitchen w/ granite countertops, refinished cabinets, large bar, and upgraded sink, three spacious bedrooms, skylight, remodeled master bathroom, new granite around wood burning fireplace, new light fixtures throughout, new exterior doors, large covered patio,10x20 storage shed, large private yard w/ new landscaping & irrigation, crawl space encapsulation, 2 car Garage with plenty of storage and overhead built in shelving. Fully fenced front and back yards. Home is occupied, please do not walk lot w/o appointment.
- Type:
- Single Family
- Sq.Ft.:
- 5,725
- Status:
- Active
- Beds:
- 4
- Lot size:
- 10.48 Acres
- Year built:
- 2018
- Baths:
- 5.00
- MLS#:
- 2641679
- Subdivision:
- N/a
ADDITIONAL INFORMATION
Welcome to a unique countryside estate that offers a one-of-a-kind lifestyle. This property sits on a 10.48-acre lot with a custom-built home that offers excellent craftsmanship, quality, and functionality. The estate is located in the countryside but is just a short drive from the interstate. You can enjoy the tranquillity of nature outside, and the property has great potential to add features such as a swimming pool, barn, or shop or finish the walkout basement! To experience luxury country living, contact us today for a private showing
- Type:
- Mobile Home
- Sq.Ft.:
- 800
- Status:
- Active
- Beds:
- 2
- Lot size:
- 5.08 Acres
- Year built:
- 1980
- Baths:
- 2.00
- MLS#:
- 2640270
ADDITIONAL INFORMATION
Don't miss this opportunity to build your dream home on 5.08 acres! Beautifully sloped acreage at the of a private, dead end street that would be perfect to nestle your family on. Modular home with permanent foundation is present. Home will not go VA or FHA. Water, electric, & septic present.
- Type:
- Single Family
- Sq.Ft.:
- 1,300
- Status:
- Active
- Beds:
- 3
- Lot size:
- 0.59 Acres
- Year built:
- 1936
- Baths:
- 2.00
- MLS#:
- 2640148
ADDITIONAL INFORMATION
Cottage in Williamson Co. Super location. Minutes to Publics, Library and Bowie Nature Park. Bunches of sweet memories have been had in this home.Open living room, kitchen and entry with new floors. 2 baths. covered front porch and Patio
$725,000
7116 King Rd Fairview, TN 37062
- Type:
- Single Family
- Sq.Ft.:
- 2,664
- Status:
- Active
- Beds:
- 4
- Lot size:
- 1.2 Acres
- Year built:
- 1988
- Baths:
- 2.00
- MLS#:
- 2643276
- Subdivision:
- N/a
ADDITIONAL INFORMATION
Inviting two-story log home with a excellent addition, offering 4 bedrooms and 2 full baths. This residence includes a 3-car detached garage, two storage buildings and features an enchanting backyard, for creating your own private oasis. Property is situated in the heart of town with a peaceful country-like ambiance, a lit gazebo in the backyard with view of neighbors pond, the house is conveniently close to schools, stores, park, city swimming pool and easy access to 840. Additionally, a chair lift provides handicap access to the upstairs, enhancing the home's accessibility and convenience. Enjoy the best of comfort and convenience in this unique property. Professional pictures coming
- Type:
- Single Family
- Sq.Ft.:
- 3,100
- Status:
- Active
- Beds:
- 5
- Lot size:
- 0.92 Acres
- Year built:
- 2020
- Baths:
- 5.00
- MLS#:
- 2638021
- Subdivision:
- Otter Creek Springs Ph1 Sec1
ADDITIONAL INFORMATION
Welcome to this immaculate family home in desired Williamson Co! Featuring lovely flooring & detailed trim work throughout, an abundance of windows to bring in natural light, cozy FP & open concept living area. Spacious kitchen offers SS appliances, lots of counter space & extra seating at counter top. Huge primary suite (enlarged by 3 ft bump out) w/ tray celings, oversized shower, & large walk-in closet. 3 BRs are en suite. Sitting on almost an acre w/ covered deck, this home is great for entertaining! Neutral colors & move in ready. Concrete pad w/ RV parking spot & separate RV amp power outlet on side of home. Oversized garage w/ 3ft bump out & high ceilings. Roof 3-4 yrs old. Great location near restaurants, shopping, Nature Park & Scenic Natchez Trace Pkwy. Mins to Montgomery Bell State Park, I 40 access & I 840 access. Only 35 minutes to all downtown Nashville has to offer. This gem won't stay on the market long! Schedule your showing today
- Type:
- Single Family
- Sq.Ft.:
- 2,959
- Status:
- Active
- Beds:
- 4
- Lot size:
- 0.47 Acres
- Year built:
- 2003
- Baths:
- 3.00
- MLS#:
- 2637082
- Subdivision:
- Aden Woods Of Castleberry
ADDITIONAL INFORMATION
New Section of Castleberry Farms featuring 1/2 acre lots with spectacular views. Celebration Homes Designer Homes with Side Entry garages and Covered Rear Porches Included. Loaded with Upgrades and Custom Finishes. Convenient to 840. Come enjoy the peaceful side of Williamson County. Ask about Special incentives available when financing through Builders Preferred Lender. Taxes are estimate only.
- Type:
- Single Family
- Sq.Ft.:
- 3,575
- Status:
- Active
- Beds:
- 5
- Lot size:
- 0.56 Acres
- Year built:
- 2008
- Baths:
- 3.00
- MLS#:
- 2642516
- Subdivision:
- Lincoln Park
ADDITIONAL INFORMATION
Rare offering in beautiful Lincoln Park subdivision. Simply stunning custom five bedroom 3 bath home with inground fiberglass pool. Located on a cul-de-sac. Open floor plan with stone fireplace in living room. Primary suite has fireplace, and is located on the main level, formal dining room, gourmet eat in kitchen with granite counters, Jenn Air double ovens, and Induction stovetop, walk in pantry, huge bonus room , all bedrooms are spacious, bathrooms are tiled, high end finishes with custom molding. Back yard is your oasis with patio and 16x36 fiberglass pool with 4 waterfalls, with tanning ledge and bubbler, seating ledge .Freshly painted and new carpet. Home has a irrigation system and water softener. Home is located on a double lot. Propane plumbed for gas grill and smoker, New humidifier installed on downstairs hvac. This home is a must see !
- Type:
- Single Family
- Sq.Ft.:
- 2,199
- Status:
- Active
- Beds:
- 3
- Lot size:
- 0.3 Acres
- Year built:
- 2023
- Baths:
- 3.00
- MLS#:
- 2634988
- Subdivision:
- Pepper Tree Cove Ph1
ADDITIONAL INFORMATION
Custom build home in desired Pepper Tree Cove. This is the last remaining new construction custom home left in Pepper Tree. Large Kitchen with breakfast area and dining room. This home features a craftsman trim package, vaulted ceilings, tile showers, real sand and finish Hardwood flooring and an oversized bonus room for entertaining guest. Property taxes shown are for the lot only. taxes shown are for lot only. Call listing agent to schedule showings.
$1,195,000
7274 Deer Ridge Rd Fairview, TN 37062
- Type:
- Single Family
- Sq.Ft.:
- 4,144
- Status:
- Active
- Beds:
- 4
- Lot size:
- 7.06 Acres
- Year built:
- 2001
- Baths:
- 4.00
- MLS#:
- 2634503
- Subdivision:
- N/a
ADDITIONAL INFORMATION
Nestled in a serene, wooded setting just a stone's throw from Fairview, this captivating country home unfolds over 7 acres of lush landscape, offering a peaceful retreat from the everyday. With 4 bedrooms, 4 full bathrooms, and a beautifully finished basement, space and comfort define this estate. The first-floor master bedroom blends convenience with luxury, featuring an en-suite bath. At the heart of the home, a spacious kitchen and dining area await, setting the stage for memorable meals and gatherings, while the living room, warmed by a fireplace, invites relaxation. Outside, the tranquility of the surrounding woods can be enjoyed from the charming front porch or the spacious back deck. The property is further enhanced by a versatile studio-styleMother-in Law suite, guest house, ideal for a range of uses from an AirBnB rental to a private office or cozy space for guests. This home is a rare blend of country charm and convenient proximity to Fairview, Franklin and Nashville.
- Type:
- Single Family
- Sq.Ft.:
- 1,646
- Status:
- Active
- Beds:
- 3
- Lot size:
- 1.62 Acres
- Year built:
- 1975
- Baths:
- 3.00
- MLS#:
- 2628141
- Subdivision:
- Pinewood Fairview
ADDITIONAL INFORMATION
Don’t miss this completely remodeled 3 bedroom, 3 bathroom home in Williamson County! Offering 2,100 sq ft of updated living space, this home features high-quality finishes and a modern design aesthetic. Essential updates include a new HVAC system, windows, brand new appliances, and durable LVT flooring throughout - ensuring a blend of style and functionality. Situated on 1.61 acres, this property provides ample privacy and outdoor space, making it a prime choice for those seeking a modern lifestyle with the benefits of country living. This home a must-see!
Andrea D. Conner, License 344441, Xome Inc., License 262361, AndreaD.Conner@xome.com, 844-400-XOME (9663), 751 Highway 121 Bypass, Suite 100, Lewisville, Texas 75067


Listings courtesy of RealTracs MLS as distributed by MLS GRID, based on information submitted to the MLS GRID as of {{last updated}}.. All data is obtained from various sources and may not have been verified by broker or MLS GRID. Supplied Open House Information is subject to change without notice. All information should be independently reviewed and verified for accuracy. Properties may or may not be listed by the office/agent presenting the information. The Digital Millennium Copyright Act of 1998, 17 U.S.C. § 512 (the “DMCA”) provides recourse for copyright owners who believe that material appearing on the Internet infringes their rights under U.S. copyright law. If you believe in good faith that any content or material made available in connection with our website or services infringes your copyright, you (or your agent) may send us a notice requesting that the content or material be removed, or access to it blocked. Notices must be sent in writing by email to DMCAnotice@MLSGrid.com. The DMCA requires that your notice of alleged copyright infringement include the following information: (1) description of the copyrighted work that is the subject of claimed infringement; (2) description of the alleged infringing content and information sufficient to permit us to locate the content; (3) contact information for you, including your address, telephone number and email address; (4) a statement by you that you have a good faith belief that the content in the manner complained of is not authorized by the copyright owner, or its agent, or by the operation of any law; (5) a statement by you, signed under penalty of perjury, that the information in the notification is accurate and that you have the authority to enforce the copyrights that are claimed to be infringed; and (6) a physical or electronic signature of the copyright owner or a person authorized to act on the copyright owner’s behalf. Failure t
Fairview Real Estate
The median home value in Fairview, TN is $432,500. This is lower than the county median home value of $453,400. The national median home value is $219,700. The average price of homes sold in Fairview, TN is $432,500. Approximately 72.25% of Fairview homes are owned, compared to 24.52% rented, while 3.23% are vacant. Fairview real estate listings include condos, townhomes, and single family homes for sale. Commercial properties are also available. If you see a property you’re interested in, contact a Fairview real estate agent to arrange a tour today!
Fairview, Tennessee has a population of 8,442. Fairview is less family-centric than the surrounding county with 39.23% of the households containing married families with children. The county average for households married with children is 44.17%.
The median household income in Fairview, Tennessee is $63,125. The median household income for the surrounding county is $103,543 compared to the national median of $57,652. The median age of people living in Fairview is 37.5 years.
Fairview Weather
The average high temperature in July is 88.3 degrees, with an average low temperature in January of 25.8 degrees. The average rainfall is approximately 53.4 inches per year, with 2.2 inches of snow per year.
