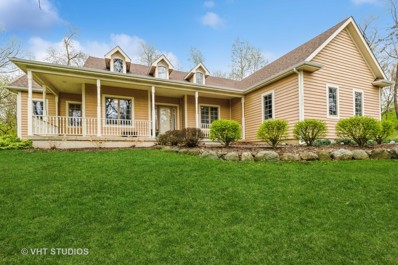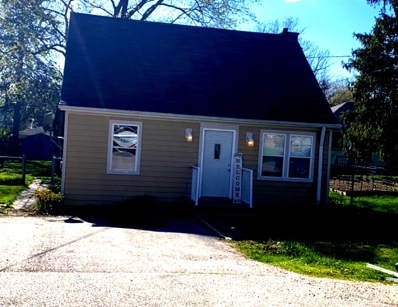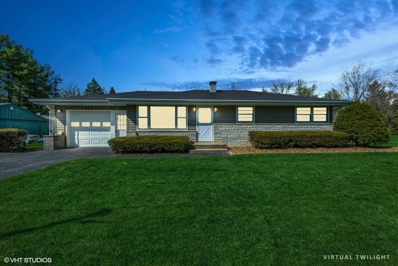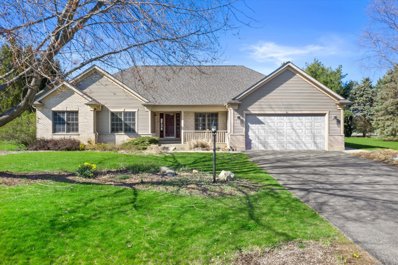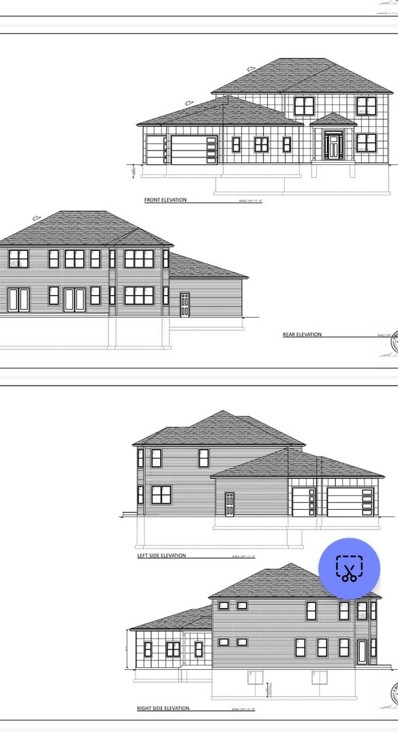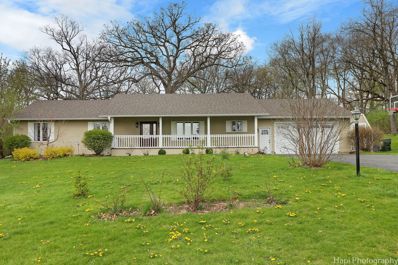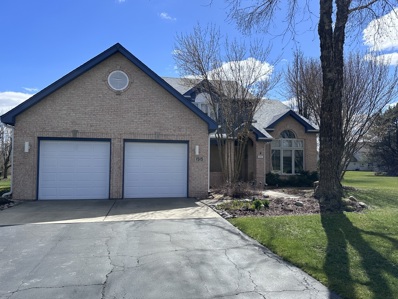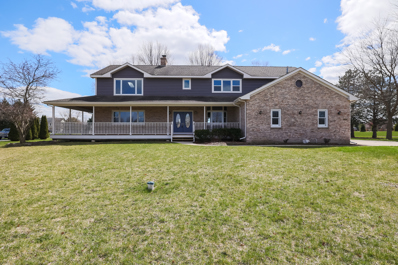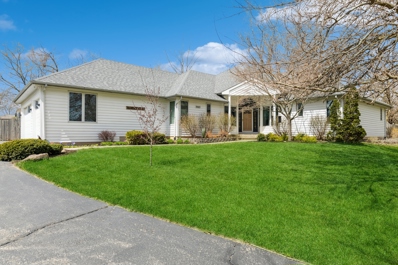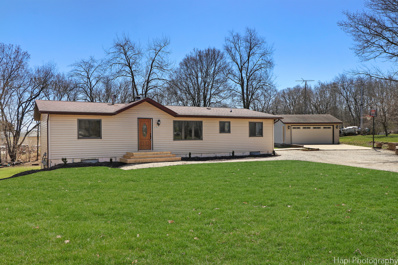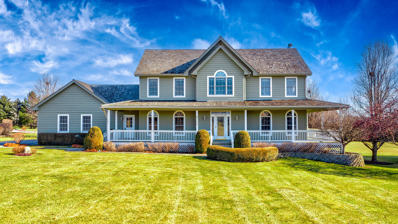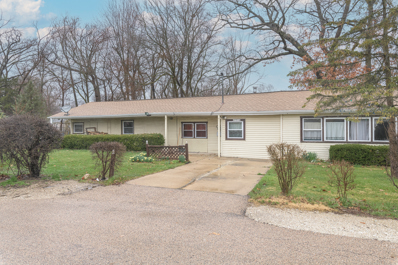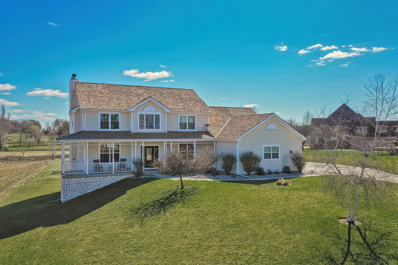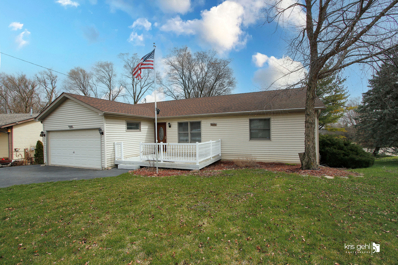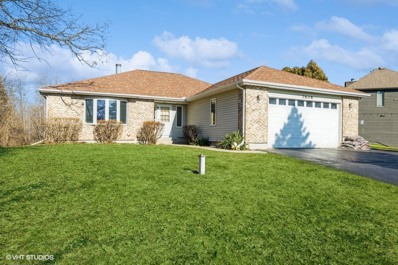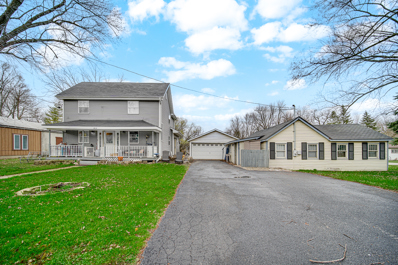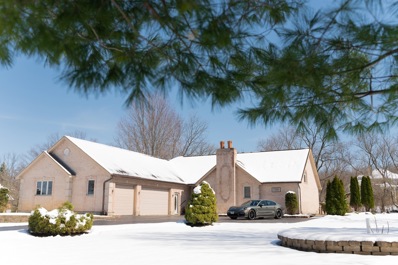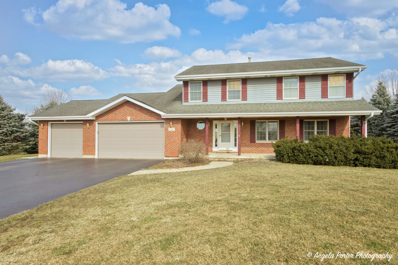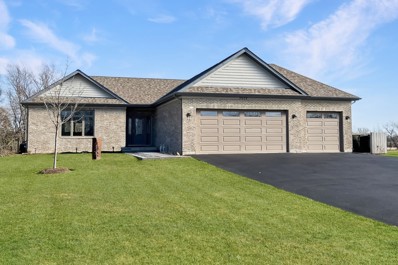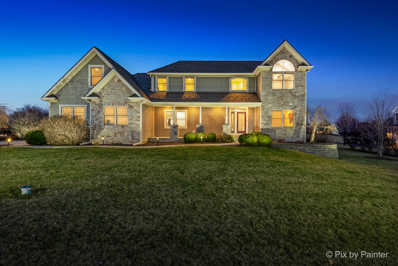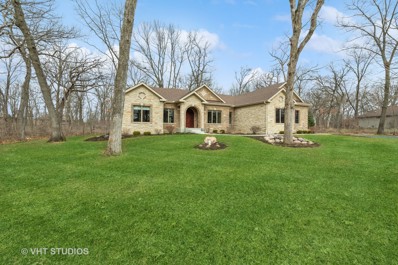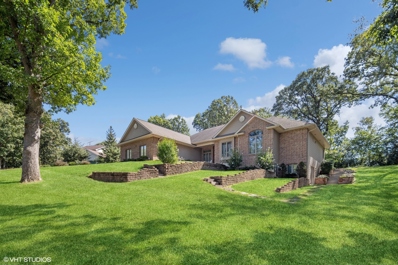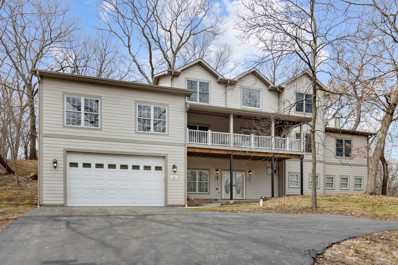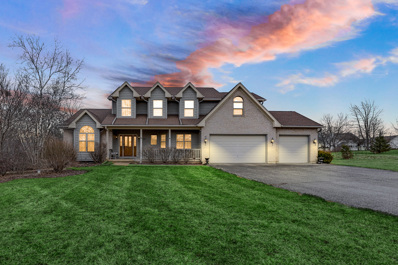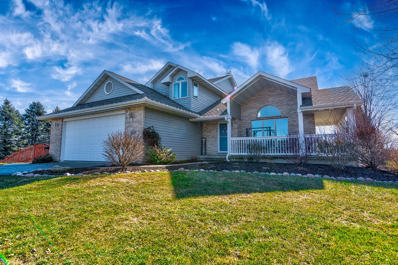Spring Grove IL Homes for Sale
- Type:
- Single Family
- Sq.Ft.:
- 4,500
- Status:
- NEW LISTING
- Beds:
- 3
- Lot size:
- 1.59 Acres
- Year built:
- 2003
- Baths:
- 3.00
- MLS#:
- 12033810
- Subdivision:
- Nottingham Woods
ADDITIONAL INFORMATION
Custom Built Ranch Home with a Generous & Spacious Great Room Style Main Floor Plan in Beautiful Neighborhood! A Grand Foyer/Entry brings you to the Heart of Luxury Living and Large Open Kitchen with plenty of room for all the Cooks in the Kitchen and with lots of Cabinetry and Pantry...Cozy up to the Living Room Fireplace, and to be enjoyed from the Kitchen for your Gourmet Cooking Adventures! Split Bedroom Spaces! Separate Dining can be a bonus room. And a First Floor Den/Office with Double Glass Doors and Closet Space that truly could be a 5th Bedroom if needed! Separate Main Floor Laundry Room with Folding Counter and Cabinets. Full Finished Basement with Large RecRoom, Bar, Gaming, and more, to include a Bedroom and Full Bath; and plenty of Storage Space! Let's move to the Outdoor Living Space with a 3 Season Room and Outside Deck to enjoy the peace and tranquility of the Private Backyard! This is a Treat of a Home!
- Type:
- Single Family
- Sq.Ft.:
- n/a
- Status:
- NEW LISTING
- Beds:
- 3
- Lot size:
- 0.17 Acres
- Year built:
- 1950
- Baths:
- 1.00
- MLS#:
- 12035161
ADDITIONAL INFORMATION
Beautiful house with 3 bedroom 1 bath with additional laundry room ready to move in spacious fenced backyard. Brand new carpeting in living room and master bedroom. upgraded kitchen with brand new cabinets granite countertop stainless steel appliance with a finish of hickory wood floor. upgraded bathroom with brand new tiles wall/fixture. new AC/Heat Unit 2022
- Type:
- Single Family
- Sq.Ft.:
- 1,000
- Status:
- NEW LISTING
- Beds:
- 3
- Lot size:
- 0.38 Acres
- Year built:
- 1961
- Baths:
- 1.00
- MLS#:
- 12031285
- Subdivision:
- Fox Lake Vista
ADDITIONAL INFORMATION
You are going to love this super cute and solidly built ranch on a generous sized lot in Unincorporated Spring Grove (home sits on 2 lots and the shed on the 3rd). This well loved home is freshened up and ready for you, the bright kitchen overlooks the large yard with deck off the back and a shed. There is a breakfast counter and table space, a large hall bath to be shared by the 3 generous bedrooms and a living room with picture window viewing the quiet neighborhood. In the full basement you will find a fireplace, rec room with bar, a large laundry room and storage/utility room. Located near Chain-o-Lakes State Park, minutes to Wilmot Mountain, the chain-o-lakes for boating, Glacial Park and only 20 minutes to Lake Geneva. Make your appointment today. Estate Sale AS-IS AGENTS see Broker remarks
- Type:
- Single Family
- Sq.Ft.:
- 1,926
- Status:
- NEW LISTING
- Beds:
- 3
- Lot size:
- 1 Acres
- Year built:
- 2001
- Baths:
- 4.00
- MLS#:
- 12032933
- Subdivision:
- Wilmot Farms
ADDITIONAL INFORMATION
Welcome to Wilmot Farms! This beautiful 3bed/3.5bath ranch offers quiet living on 1 acre of land. Lovely hardwood floors, large primary bedroom suite with whirl pool tub, separate shower and walk-in closet. The spacious basement is partially finished with a family room and full bath, with more than enough space to add extra bedrooms! Large 3 car tandem garage with plenty of room for work benches. Easy access to rt 12. This is the perfect home to call your own!
- Type:
- Single Family
- Sq.Ft.:
- 3,600
- Status:
- Active
- Beds:
- 4
- Year built:
- 2024
- Baths:
- 4.00
- MLS#:
- 12031745
ADDITIONAL INFORMATION
This is a property currently under construction, so there is time for the buyers to add your customized touch to it, anywhere from exterior to interior. General specifications: 4 bed 3.5 bath home for sale with a full unfinished basement and a 3-car garage! Ultra Modern, class A home, bright and spacious, located in a Higher End community, on a 1 to 5 acre lot, depending on the buyer's lot preference. Interior: Main Level 9' High Ceilings, 8' Tall doors, 18' High Ceiling in Great Room. Incredibly huge Kitchen. Open floor plan. Open Stairs to Open Catwalk with Cable Railings. 650 sqft Primary Suite with Full Height Glass Walls. Shower and Bath, Walk-in Closet 3 car Garage 11' Ceiling.
- Type:
- Single Family
- Sq.Ft.:
- 1,800
- Status:
- Active
- Beds:
- 3
- Lot size:
- 1.04 Acres
- Year built:
- 1991
- Baths:
- 2.00
- MLS#:
- 12027722
- Subdivision:
- Thousand Oaks
ADDITIONAL INFORMATION
Welcome to your charming ranch home situated on over an acre of picturesque land! This 3-bedroom, 2-bathroom residence boasts a perfect balance of modern updates and classic appeal. Inside, you'll find a spacious living area with hardwood floors, a large kitchen, and a tranquil master suite with an ensuite bathroom. Two additional bedrooms offer flexibility for guests or as versatile spaces for work or hobbies. Outside, the expansive yard provides ample space for outdoor enjoyment, surrounded by lush greenery and mature trees. Recent updates in the last 4 years including a newer roof, gutters, shutters, furnace, air conditioner, hot water heater, pressure tank, appliances, and garage door ensure worry-free living. Additionally, a climate-controlled room off the garage offers versatility as a home office, workout space, or workshop. Schedule your showing today and make it yours!
- Type:
- Single Family
- Sq.Ft.:
- 2,474
- Status:
- Active
- Beds:
- 3
- Lot size:
- 0.93 Acres
- Year built:
- 1993
- Baths:
- 3.00
- MLS#:
- 12028448
ADDITIONAL INFORMATION
Exceptionally well maintained, 2-story brick/ cedar house, on professionally landscaped .93 acre lot with gorgeous mature trees, big cedar deck, and separate 10 X12' deep X 7' high cedar wood shed/ cement slab. Gorgeous exterior has 3-year-old shingled roof, 3-year-old white gutters and 3-year-old painted blue cedar and total front brick. Also has full front brick porch and full brick chimney. Only one owner. House is ready to move in-today. Never any pets- clear, clean ducts throughout with easy to clean beautiful Duette window blinds. All Crestline casement windows. Sunny interiors with open vaulted cathedral ceilings in living room and master bedroom. Breathtaking Living room has custom-made huge arched windows and Casablanca fan. Separated from dining room by two, low custom-designed mounted walls offer further open space for many decorative possibilities. The dining room also has big side window and custom light fixture. An open door space connects to big kitchen with white washed oak Merrilac cabinets and white, hardly-ever used Whirlpool appliances. Ample grey Corian countertops. Kitchen has gas oven, newer outside exhaust blower fan, separate microwave, Moan faucet with double white ceramic sinks, garbage disposal, dishwasher, and ample sized refrigerator/freezer. Kitchen next to bright open breakfast area that leads directly outside to 600 sq ft cedar deck from big, glass screened patio doors. Breakfast room adjoins to massive family room-original KLM architectural design modified by original owner to increase the size of family room by 3 additional feet outward. No other house in subdivision has this custom design. Huge Family room has beautiful brick/wooden fireplace with professionally installed custom-made fire doors and comes with fireplace tools and anti-fire rug. Fireplace also holds a custom-design white oak wood mantel. The first floor contains massive laundry room with white newer Whirlpool washer and dryer, and custom-built white cabinets. A modern half bathroom with Moen faucet, pedal sink, Kohler toilet plus a white over the toilet stand, and wooden mirror is also on first floor. Throughout the first floor, there are gray 16" X 16" ceramic tiles, gray carpeting, and spot can lighting. Leading to spacious second floor is custom designed white washed oak railings, landing before reaching second floor, and huge foyer and custom lighting fixture. Double door entry to Master bedroom also has additional 3 feet increase in size, high vaulted ceilings, and Casablanca fan, newer carpeting, newer painted walls, and big walk-in closet. Luxury Master Bath, 3 feet bigger too, has jacuzzi, huge shower, 2 sinks, Kohler toilet, and separate Kohler Bidet and skylight. Second full bathroom has separate full tub, double sinks, and skylight. Second floor also has two additional good sized bedrooms, spot can lighting and big foyer that overlooks living room with loft style appearance. House has 9 big closets with plenty of storage space. Full unfinished basement has 9 foot ceilings and rough plumbing for bathroom ready. Electric conduit throughout house -No Romex. Plumbing Type L copper throughout. High efficiency 90+ Bryant furnace. Top of the line Lennox Air Conditioning and Honeywell set back thermostat. General humidifier. All RIGID ductwork for HVAC. Heumann water softener-top of the line. Roof attic fan, highest blow-in insulation in attic saves on energy costs. All window wells have custom made covers. Insulated 2 separate doors, 2.5 car garage with separate 8.3' X 8.7' feet open storage area in back. 2 functional garage door openers. Gas pipe available for future heating in garage. 4 outside garden hose pickets on separate feed line that doesn't use soft water. Fully functioning septic and well. Recently inspected. Outside foundation walls have 8 ft. styrofoam insulation all the way to footing. Ring security camera at front door remains. Close to Highly rated top public schools in Illinois
- Type:
- Single Family
- Sq.Ft.:
- 3,422
- Status:
- Active
- Beds:
- 5
- Year built:
- 1999
- Baths:
- 3.00
- MLS#:
- 12022685
- Subdivision:
- Spring Grove Estates
ADDITIONAL INFORMATION
This beautiful 5 bedroom home with wraparound porch sits on 1+ acres nestled in Spring Grove Estates. Home boasts hardwood floors throughout. The brand new kitchen features granite countertops, new SS appliances, 2-tone soft-close cabinets and breakfast nook. Enjoy time around the wood-burning fireplace in the Great room with a 22-foot cathedral ceiling. The massive Primary suite sits at the end of the 2nd floor hall and the private en-suite bathroom has dual sinks, separate shower and jacuzzi bathtub. The additional bedrooms provide very spacious accommodations. The full basement with roughed-in bath gives you plenty of space to expand your living areas. Enjoy the outdoors from the large backyard patio. 3.5 car garage. Brand new Washer and Dryer on the first floor. This is a beautiful home in a beautiful area that you do not want to miss.
- Type:
- Single Family
- Sq.Ft.:
- 4,200
- Status:
- Active
- Beds:
- 3
- Lot size:
- 1.87 Acres
- Year built:
- 2000
- Baths:
- 4.00
- MLS#:
- 12019667
- Subdivision:
- Breezy Lawn Estates
ADDITIONAL INFORMATION
Fantastic almost 2 acre ranch home with finished basement. Spacious gourmet kitchen with open concept, breakfast island, walk in pantry, eating area & easy access to the wrap around screened in porch for bug-free enjoyment. Great room has 12' ceilings, HUGE picture windows, gas fireplace and is open to the foyer and dining room. Master suite with french doors, dual tray ceiling, large master bath with dual sinks, huge W/I closet, jetted Jacuzzi tub, separate shower with glass door & ceramic flooring. Full finished basement with a lot more living space, 4th bedroom, 3rd bath, office, family room, rec room, huge wet bar & tons of storage space. Also has access to the garage. Finished/heated 3.5 attached car garage also has huge storage room above. Wooded 2 acre lot surrounded by trees for privacy & fully fenced backyard. Concrete patio, shade trees & a fabulous neighborhood. New 35 year roof in 2018 and appliances in 2020. New water heater and furnace in 2024 and A/C inspected and serviced in 2024. Easy access to I-94.
- Type:
- Single Family
- Sq.Ft.:
- 2,200
- Status:
- Active
- Beds:
- 4
- Year built:
- 1989
- Baths:
- 3.00
- MLS#:
- 12022839
- Subdivision:
- Chillems
ADDITIONAL INFORMATION
Beautiful 4 bedroom, 3 bathroom Ranch Home in a lovely neighborhood has so much to offer. Light and bright living room with a wood burning fireplace, large dining area, huge finished walk out basement onto lower level deck. Second upper level deck is just Huge over looking the very scenic big yard. All freshly painted. Nice large bathrooms. Sliders off Master bedroom and 2 more in walkout basement from what could be used as a fifth bedroom and and another that would make a nice office with office. Big garage is a plus with plenty of parking for guests when they come for those summer BBQ's. Definitely worth taking a look while this home is available...which won't be for long. Come see while you can!!
- Type:
- Single Family
- Sq.Ft.:
- 2,940
- Status:
- Active
- Beds:
- 4
- Lot size:
- 1 Acres
- Year built:
- 2000
- Baths:
- 4.00
- MLS#:
- 12020991
- Subdivision:
- Sundial Farms
ADDITIONAL INFORMATION
SPECTACULAR SPRAWLING CUSTOM COUNTRY HOME nestled within serene Sundial Farms on a picturesque one acre homesite! Imagine starting each day on the inviting wraparound porch, soaking in the surrounding breathtaking views and everchanging sunsets. The porch wraps around to the back deck and charming brick paver patio that perfectly compliments the newly stained exterior and cedar shake roof. The impeccable landscaping and attention to detail is truly unparalleled. Inside, you'll find 5 bedrooms and 3.1 bathrooms offering ample space for your family to grow and thrive. The large master suite offers a relaxing bath and walk in closet. Gleaming hardwood flooring leads you to the separate dining room and eat in kitchen featuring beautiful Amish constructed cabinetry adding a touch of timeless elegance to the already stunning aesthetics in the home. The many Palladian style windows offer an abundance of natural light throughout the comfortable family room and the adjacent living room. ENTERTAINING ON YOUR MIND? JUST WAIT UNTIL YOU DESCEND TO THE FINISHED BASEMENT! The huge recreation room, 5th bedroom, office and full bathroom allow you a tranquil retreat or versatile space ideal for Sunday football games or holiday parties. Summer is just around the corner and this backyard beckons barbeques, baseball and basketball, in-ground hoop is included! Full yard sprinkler system keeps this yard pristine and green! Sundial Farms Subdivision is a friendly and welcoming golf cart community offering horse boarding, RV storage, and neighbors Chain O'Lakes State Park and all of the amenities it offers. Located in an award winning school district, only minutes to the Metra Station, expressway, and shopping and recreation in Lake Geneva too! It is time to make 8306 Country Shire Lane your NEW forever home! Buyer will receive a FREE one year home warranty!
- Type:
- Single Family
- Sq.Ft.:
- 1,616
- Status:
- Active
- Beds:
- 2
- Lot size:
- 0.31 Acres
- Year built:
- 1950
- Baths:
- 2.00
- MLS#:
- 12019726
ADDITIONAL INFORMATION
A rare jewel of a home. This spacious 2 bed, 2 bath ranch is the perfect home for Chain o Lakes living. This home comes with an additional lot with over 100 feet of channel front between Grass Lake and Fox Lake. Enjoy boat life with your private pier, and plenty of parking for boats and toys. Detached garage and multiple sheds make this home perfect for weekend getaways or year round living. Just 45 minutes from Chicago with easy access to Rt 12 and express ways. With some TLC this home can really shine!
- Type:
- Single Family
- Sq.Ft.:
- 3,032
- Status:
- Active
- Beds:
- 4
- Lot size:
- 1.06 Acres
- Year built:
- 2005
- Baths:
- 3.00
- MLS#:
- 12007180
- Subdivision:
- Sundial Farms
ADDITIONAL INFORMATION
Prepare to fall in love with this picturesque, custom-built home nestled on over an acre of professionally landscaped grounds in the sought-after Sundial Farms community! From the moment you arrive, the curb appeal of this beauty will captivate you! The amazing covered front porch will welcome you home. Just imagine sipping your favorite beverage on this inviting porch while taking in the serene views. Before stepping inside, marvel at the picturesque views in all directions! Once inside, you'll discover a floor plan designed for both entertaining and everyday living. The spacious two-story foyer leads into the formal dining and living rooms while offering sweeping views of the sun-drenched eating area. The kitchen is a chef's dream, boasting 42-inch maple cabinets, an island, pantry and stainless-steel appliances! The adjacent eating area overlooks the family room that features a cozy fireplace to warm up with on chilly nights. Head upstairs to unwind in the primary ensuite with a walk-in closet and a bathroom that pampers with dual sinks, shower, and a whirlpool tub. Three more bedrooms and hall bath complete the 2nd level. The oversized 3 car garage offers ample storage space. This home is equipped with a walkout basement plumbed for an additional bathroom, fireplace and radon mitigation system! Located in the highly desired Nippersink and Richmond-Burton School Districts, Sundial Farms also offers a community stable for horse boarding and private access to trails in the adjacent Chain O'Lakes State Park.
- Type:
- Single Family
- Sq.Ft.:
- 2,432
- Status:
- Active
- Beds:
- 3
- Lot size:
- 0.21 Acres
- Year built:
- 1998
- Baths:
- 3.00
- MLS#:
- 11872100
ADDITIONAL INFORMATION
Welcome to your future Home Sweet Home! This delightful ranch features 3 bedrooms and 3 full baths, nestled on a nicely landscaped .21 acre fenced site. Enjoy the seamless transition from indoor comfort to outdoor leisure with both front and rear decks, as well as a concrete patio accessible from the finished walkout basement. Spacious primary bedroom features wall of closet space and private bath with relaxing whirlpool tub. Nice size kitchen is complete with ample table space, convenient pantry closet and deck access. The spacious family room in the finished walkout basement offers plenty of space for your entertainment needs, a full bath, and cozy up by the fireplace on chilly evenings. Take advantage of the highly rated local schools that make this location ideal. The estate believes the roof, furnace, and AC have been replaced in 2016. The kitchen has updated with GFI outlets in 2023. Convenient 1st-floor laundry/mud room adds to the ease of daily living. Storage shed offers plenty space for mower, etc. While this home is move-in ready, it also offers the perfect opportunity for you to infuse your personal style with some cosmetic updates. Don't wait too long - this property is a rare find and is waiting for you to claim it as your own!
- Type:
- Single Family
- Sq.Ft.:
- 2,133
- Status:
- Active
- Beds:
- 3
- Lot size:
- 0.76 Acres
- Year built:
- 1992
- Baths:
- 3.00
- MLS#:
- 12015246
ADDITIONAL INFORMATION
Beautiful Oak Valley Estates neighborhood with single story living. Spacious and open floor plan three bedroom ranch home with two and a half baths plus a full basement. Walk in to this open foyer into the living room/dining room and then the giant kitchen with large eating area/den area with fireplace. From the large deck that expands end to end of the home you can enjoy your almost acre of land with a parklike setting. The large primary bedroom has access to its own sliding patio door and views of nature. The primary bathroom features a skylight, separate shower and jetted tub with plenty of closet space. The two additional bedrooms have ample space and share the newly tiled shower on the main floor. The partially finished full English style basement has plenty of space and storage to fit your every need. It includes a finished bathroom. The basement is sectioned off with a large family room, bedroom, storage room/office and large storage room. This home has a deep two-car garage with a ramp. Updates within the last few years include a roof, furnace a/c, and water heater. This home is priced to sell quickly. This spacious home is waiting for your updates and personal touches. Don't miss this opportunity to own this one story home in Oak Valley Estates.
- Type:
- Single Family
- Sq.Ft.:
- 1,550
- Status:
- Active
- Beds:
- 3
- Lot size:
- 0.3 Acres
- Baths:
- 3.00
- MLS#:
- 12010464
ADDITIONAL INFORMATION
*** Multiple offers received, highest and final due by Saturday 3/30/24 at 6pm *** Two homes on one property! That is right, two homes on one property! This unique offering features two properties on a corner lot, perfect for multi-generational living or a rental income opportunity. The interior of each home has been recently updated with stunning new flooring, carpet, and neutral paint. The main residence boasts 3 bedrooms, 2.5 bathrooms, and a convenient 2-car garage, providing all the space you require. Property 2 offers a cozy 1-bedroom, 1-bathroom layout, ideal for guests or additional income. Step outside and enjoy the convenience of a close-knit downtown location, with shops and restaurants just a stroll away. Don't miss this rare chance to own a piece of Spring Grove charm. Being sold "as-is."
- Type:
- Single Family
- Sq.Ft.:
- 4,495
- Status:
- Active
- Beds:
- 3
- Lot size:
- 1.02 Acres
- Year built:
- 1998
- Baths:
- 4.00
- MLS#:
- 12007390
ADDITIONAL INFORMATION
From Pine Trees to Palm Trees ,this listing has it all! Get ready to be amazed in this stunning brick ranch with full finished basement and indoor swimming pool! This home is a delightful haven where timeless elegance meets modern comfort. Nestled on a spacious lot, this home boasts an impressive outdoor space that beckons you to relax and entertain. The meticulously landscaped yard surrounds the property, creating a private oasis for both solitude and social gatherings. Step inside to discover a thoughtfully designed interior that exudes warmth and character. The main level features amazing open living space, a well-appointed kitchen with ample counter space, new appliances and convenient layout for culinary creativity. A spacious master suite, located on a main floor is more than just a bedroom,it is a retreat within your own home, featuring an en-suite bathroom that offers a spa-like experience. 2 More large bedrooms are located on the same floor and a full bathroom. Venture downstairs to the expansive basement, where entertainment possibilities abound. A fully equipped bar sets the stage for lively gatherings, while the second kitchen provides added convenience for hosting and catering. The game room is perfect for friendly competitions and leisurely evenings with friends and family. And last,but not least escape to the indulgent world of the heated indoor pool, a luxurious retreat that promises relaxation and year-round enjoyment. Whether you're seeking a rejuvenating swim or a tranquil soak, this space provides a private oasis within the comforts of your own home. Adjacent to the pool, a screened patio, offers a seamless transition between indoor and outdoor living.As you explore the grounds, you'll find that the outdoor space is a masterpiece in itself. Mature trees, manicured lawns, and tasteful landscaping create a serene backdrop for outdoor activities and al fresco dining. The house also offers a huge 3+ car heated garage. List of updates under additional information tab.
- Type:
- Single Family
- Sq.Ft.:
- 2,150
- Status:
- Active
- Beds:
- 4
- Lot size:
- 1 Acres
- Year built:
- 2001
- Baths:
- 3.00
- MLS#:
- 11991127
- Subdivision:
- Wilmot Farms
ADDITIONAL INFORMATION
Welcome to your dream home in the heart of Wilmot Farms! Step inside this meticulously maintained 4-bedroom, 2.5-bathroom residence and discover a solidly built sanctuary where every corner exudes comfort and quality. Hardwood flooring through most of the main floor and plenty of space to entertain. Upstairs the Master bedroom has its own Master Bath with Double Sinks, Jetted Tub and separate Shower, Walk -in Closet. Two bedrooms share a Jack & Jill bathroom and 4th bedroom can have their own bathroom down the hall. Full unfinished basement provides endless opportunities for customization, allowing you to tailor the space to your unique preferences and lifestyle. Spacious 3-car garage and a charming shed for all your storage needs. Nestled on a sprawling 1-acre lot with no homes behind, enjoy unparalleled privacy and tranquility in your tree-lined backyard. Whether you're hosting gatherings or enjoying peaceful moments, this serene setting offers the perfect backdrop for any occasion. Conveniently located near shopping, main roads, and Chain O'Lakes State park, this home effortlessly combines the tranquility of the countryside with the convenience of city living. Quick close possible
- Type:
- Single Family
- Sq.Ft.:
- 2,000
- Status:
- Active
- Beds:
- 3
- Lot size:
- 1.15 Acres
- Year built:
- 2024
- Baths:
- 2.00
- MLS#:
- 12001828
ADDITIONAL INFORMATION
New Proposed Construction in Sanctuary Estates of Spring Grove... Custom Ranch offers beautiful curb appeal with brick accents and attached three car garage. You'll find an open layout with the living, dining, and kitchen equipped with 42-inch shaker style cabinetry, granite counters, and spacious island with breakfast bar. Everything you need is on the main level including a separate laundry room, large walk-in pantry, and convenient mudroom just off the garage. The home continues with three generous size bedrooms including the main suite featuring a walk-in closet and full bath with double sink vanity, free standing soaking tub, and separate shower. A full basement with roughed in bath will complete this custom build situated on 1.15 acres. Floor plan modifications are also allowed. Enjoy quality craftsmanship in a subdivision of fine homes.
- Type:
- Single Family
- Sq.Ft.:
- 2,749
- Status:
- Active
- Beds:
- 4
- Lot size:
- 0.92 Acres
- Year built:
- 2008
- Baths:
- 4.00
- MLS#:
- 11996179
- Subdivision:
- Sundial Farms
ADDITIONAL INFORMATION
Absolutely stunning from top to bottom! This custom two-story residence in Spring Grove boasts an inviting open layout, seamlessly connecting the living room, dining area, and kitchen adorned with stainless steel appliances, granite countertops, and a sleek tile backsplash. The main floor features a coveted office accessed through elegant French doors, and a spacious laundry room with in-floor heating conveniently situated near the heated three-car garage. The backyard is an ideal entertaining space, showcasing professional landscaping and a large new patio. Ascending to the upper level, discover a spacious recreation room situated above the garage, a full bath, and four bedrooms, including the master suite complete with a walk-in closet and a luxurious bath featuring in-floor heating, a double sink vanity, a separate shower, and a jetted tub. The full English basement adds to the allure with its light-filled family room equipped with built-in cabinetry, a media area, an additional bath, and a generously sized bonus room. There's so much to admire in this home, making it an absolute pleasure to tour!
- Type:
- Single Family
- Sq.Ft.:
- 2,880
- Status:
- Active
- Beds:
- 3
- Lot size:
- 0.94 Acres
- Year built:
- 2022
- Baths:
- 2.00
- MLS#:
- 11995539
- Subdivision:
- Thousand Oaks
ADDITIONAL INFORMATION
Welcome to 2492 Brentwood Drive of Thousand Oaks Estates... An exceptional custom built ranch showcasing attention to every detail. Stunning mahogany entry door introduces the foyer of this impeccably built home featuring elevated doors and ceilings, arched case openings and rich unsteamed walnut floors. The office is dressed in stylish wool carpeting and accentuated by a cherry coffered ceiling. Enjoy the generous living room space highlighted with arched Pella windows, a stacked stone fireplace and dramatic oak beamed ceiling. The kitchen is beautifully equipped with custom cherry cabinetry fitted with brass hardware and Quartzite countertops and tile backsplash. High-end Wolf, Cove and Sub Zero appliances compliment this gourmet kitchen along with its expansive island. A spacious dining area leads out to the four season room- the perfect place to retire at the end of the day with serene wooded backyard views. French Doors introduce the primary suite accented with double tray ceilings, crown moldings and sophisticated wool carpeting. The bath is truly a lavish retreat featuring his & her sinks with designer brass fixtures and sconces. The lux walk-in shower is equipped with a zero threshold entry, linear drain, and conveniently placed heated mirror. Primary suite continues with its expansive walk-in closet offering a Quartzite topped custom vanity and closet organization system. Two additional bedrooms and full guest bath complete the home along with a well placed laundry room outfitted with high-end wash & dryer and, custom cabinetry with cast iron service sink. The oversize three car garage is equipped with electric car charging station, polyaspartic floor coating, hot & cold faucets, and built-in cabinetry. The home is perfectly positioned just minutes away from Lake Geneva, Metra train and shopping. Sellers invested over $1,025,000 in this thoughtfully designed home and it is a pleasure to experience.
- Type:
- Single Family
- Sq.Ft.:
- 4,374
- Status:
- Active
- Beds:
- 4
- Lot size:
- 0.71 Acres
- Year built:
- 2005
- Baths:
- 4.00
- MLS#:
- 11948010
- Subdivision:
- Nottingham Woods
ADDITIONAL INFORMATION
Nestled within Nottingham Woods, this custom ranch home exudes timeless architectural charm! This home is situated on a perfect picturesque, wooded lot that affords a scenic backdrop. As you step into the foyer, you will instantly notice the family room with soaring ceilings, an abundance of windows that offer breathtaking views, and a striking floor-to-ceiling fireplace. The formal dining room, currently used as a den, features an elegant trayed ceiling. The kitchen is a culinary delight with ample cabinetry and a convenient breakfast bar that overlooks the spacious eating area. From here, step out onto the deck to take in the stunning scenic views. The primary ensuite is a sanctuary, complete with a bathroom featuring a separate shower, Jacuzzi tub, double bowl vanity, and a walk-in closet. Two additional bedrooms are serviced by a well-appointed hall bath. A convenient laundry room and guest bathroom complete the main level. Prepare to be amazed as you head downstairs to the walkout basement. This expansive space seems endless, offering a second kitchen, a bedroom, a full bathroom, a generous rec room, and plenty of storage. Ideal for multi-generational living or hosting memorable events. Step out onto the patio from the lower level, with stairs and a pathway leading to both the front and back of the home. Stainless steel gutter guards to help with maintenance. Nottingham Woods is a peaceful neighborhood without the constraints of an HOA. Spring Grove is home to award-winning schools, state championship sports teams, breathtaking views, and a warm and welcoming community. Located approximately 50 minutes from O'Hare and Milwaukee Airports and just 15 minutes from the Metra. You're also only minutes away from Lake Geneva, shopping, and recreational activities. Don't miss the opportunity to make this exceptional property yours! Schedule a showing today and experience the beauty and convenience of Nottingham Woods living!
- Type:
- Single Family
- Sq.Ft.:
- 5,235
- Status:
- Active
- Beds:
- 5
- Lot size:
- 1.17 Acres
- Year built:
- 2008
- Baths:
- 5.00
- MLS#:
- 11991847
ADDITIONAL INFORMATION
A custom built 3 story home on a quiet street, over an acre wooded lot ready to move right in. Tastefully decorated in neutral colors. Five bedrooms and 4 1/2 baths. A heated 6 car garage with high ceiling. A cozy fireplace in living room with hardwood floors. Large master bedroom with master bath that has whirlpool tub and separate shower. There are two Master bedrooms with one on each level. Home has two zone heating. A large 25x44 bonus room which would make a great exercise area. A must to see.
- Type:
- Single Family
- Sq.Ft.:
- 2,936
- Status:
- Active
- Beds:
- 4
- Year built:
- 1997
- Baths:
- 4.00
- MLS#:
- 11987632
ADDITIONAL INFORMATION
The Fun begins here! Move right into this beauty with open & airy floor plan located in highly desirable Spring Grove Estates. Nestled on a quiet Cul-De-Sac with great curb appeal, towering trees & mature landscape allows for great privacy. Like to entertain: Then this is the home for you! The welcoming 2 story foyer leads you to the formal Living Room & Dining Room. The Kitchen hosts an abundance of cabinetry, center island, SS appliances & large walk in pantry. Large informal eating area with sliding glass doors leading to the entertainment sized deck & all Natures Glory. Open to the Kitchen is the Family Room with fireplace & a wall of windows overlooking the private backyard. Remote control blinds in the eat in kitchen and family room. First floor private office and main level Laundry/Mud Room opens to the large 3 car garage. Slip away to the Primary Bedroom with tray ceiling, huge closet space & private bath double bowl vanity, walk-in shower and Whirlpool Tub. Bedroom 2 is a Junior Suite with a Private Bath and shower, 2 additional bedrooms with big closets and window seats share an additional full bath. Need more space? You are going to LOVE the basement with Rec Room and Professional Grade Home Theater for all of your in home entertainment needs. All equipment in Theater Room stays - stationary screen-projector-wet bar- 2 wine coolers. Just a stones throw to stores, restaurants & major roads. Close to Wilmot Ski Resort, Nippersink Kayak/Canoe Experience, Lake Geneva, Chain Of Lakes For Additional Outdoor Recreational Fun. Come For The Home, Stay For The Lifestyle! Home-SWEET-Home
- Type:
- Single Family
- Sq.Ft.:
- 2,850
- Status:
- Active
- Beds:
- 4
- Lot size:
- 1.2 Acres
- Year built:
- 1995
- Baths:
- 4.00
- MLS#:
- 11977568
- Subdivision:
- Wilmot Farms
ADDITIONAL INFORMATION
INCREDIBLE RENOVATIONS INVITE YOU into this beautifully updated Wilmot Farms home! This home will check all of your MUST HAVE boxes! The welcoming wrap around front porch leads you into the spacious living room with vaulted ceilings and gleaming bamboo flooring. The refreshing gray, white and bright color palette flows throughout this home. The double French doors bring you to the stunning open concept kitchen and dining room boasting an abundance of custom white cabinetry, quartz countertops, a breakfast bar, and a massive eat at island with contrasting navy blue cabinetry and granite countertops! With a huge stainless farmhouse sink, stainless appliances, high end lighting, a wine bar and beverage fridge, this space will surely be the centerpiece of the home! The doors off of the kitchen lead to a large deck with storage underneath, a brick paver patio and firepit situated on a pristine 1 acre home site. The walls of windows in the family room provide natural light and features a beautiful brick fireplace and custom built ins. The convenient laundry room is located off of the extra deep heated garage and offers ample storage, a sink and folding space. As you ascend to the 2nd level you will find a large primary bedroom with vaulted ceilings, a ceiling fan and spa like bathroom. ESCAPE AFTER A LONG DAY and revel in the whirlpool tub, separate shower and dual sink vanity! The newly remodeled hall bathroom services the 3 additional spacious bedrooms. BUT WAIT, THERE IS SO MUCH MORE! The finished walk out English basement features a 52 x 40 recreation room, ideal for a playroom for the kids, entertaining and holiday gatherings! A unique custom bar beckons you to cheer on your team while enjoying a refreshing drink! As spring weather soon returns, imagine backyard barbeques or a baseball game in the fenced yard, a large shed with electric will house your tractor and garden equipment. Newer roof, soffits and gutters, (2020) furnace, (2022), A/C (2021) and hot water heater. (2023) This turn key home is truly MOVE IN READY, absolutely nothing to do but unpack and enjoy! Located in a highly rated school district, surrounded by parks and horse stables and trails, only minutes to the Metra Station and expressway and shopping and recreation in Lake Geneva! IT'S TIME TO MAKE 1005 Ember Lane your NEW last address!


© 2024 Midwest Real Estate Data LLC. All rights reserved. Listings courtesy of MRED MLS as distributed by MLS GRID, based on information submitted to the MLS GRID as of {{last updated}}.. All data is obtained from various sources and may not have been verified by broker or MLS GRID. Supplied Open House Information is subject to change without notice. All information should be independently reviewed and verified for accuracy. Properties may or may not be listed by the office/agent presenting the information. The Digital Millennium Copyright Act of 1998, 17 U.S.C. § 512 (the “DMCA”) provides recourse for copyright owners who believe that material appearing on the Internet infringes their rights under U.S. copyright law. If you believe in good faith that any content or material made available in connection with our website or services infringes your copyright, you (or your agent) may send us a notice requesting that the content or material be removed, or access to it blocked. Notices must be sent in writing by email to DMCAnotice@MLSGrid.com. The DMCA requires that your notice of alleged copyright infringement include the following information: (1) description of the copyrighted work that is the subject of claimed infringement; (2) description of the alleged infringing content and information sufficient to permit us to locate the content; (3) contact information for you, including your address, telephone number and email address; (4) a statement by you that you have a good faith belief that the content in the manner complained of is not authorized by the copyright owner, or its agent, or by the operation of any law; (5) a statement by you, signed under penalty of perjury, that the information in the notification is accurate and that you have the authority to enforce the copyrights that are claimed to be infringed; and (6) a physical or electronic signature of the copyright owner or a person authorized to act on the copyright owner’s behalf. Failure to include all of the above information may result in the delay of the processing of your complaint.
Spring Grove Real Estate
The median home value in Spring Grove, IL is $315,000. This is higher than the county median home value of $207,300. The national median home value is $219,700. The average price of homes sold in Spring Grove, IL is $315,000. Approximately 87.83% of Spring Grove homes are owned, compared to 9.25% rented, while 2.92% are vacant. Spring Grove real estate listings include condos, townhomes, and single family homes for sale. Commercial properties are also available. If you see a property you’re interested in, contact a Spring Grove real estate agent to arrange a tour today!
Spring Grove, Illinois has a population of 5,847. Spring Grove is more family-centric than the surrounding county with 43.08% of the households containing married families with children. The county average for households married with children is 37.26%.
The median household income in Spring Grove, Illinois is $117,790. The median household income for the surrounding county is $82,230 compared to the national median of $57,652. The median age of people living in Spring Grove is 44.6 years.
Spring Grove Weather
The average high temperature in July is 82.1 degrees, with an average low temperature in January of 13.9 degrees. The average rainfall is approximately 36 inches per year, with 42.7 inches of snow per year.
