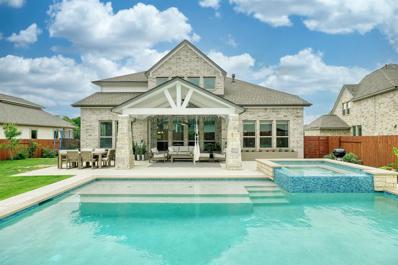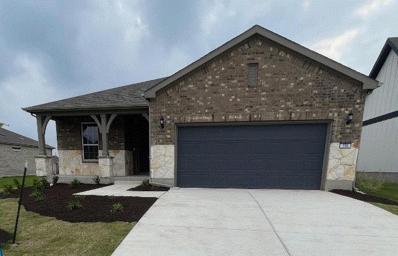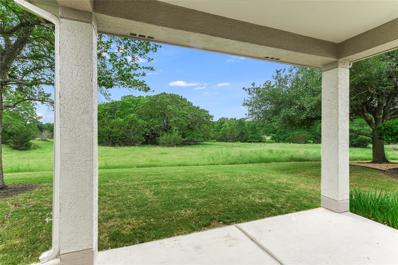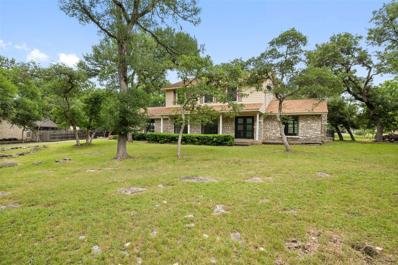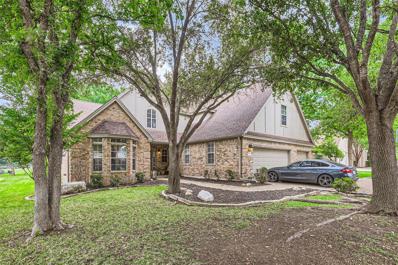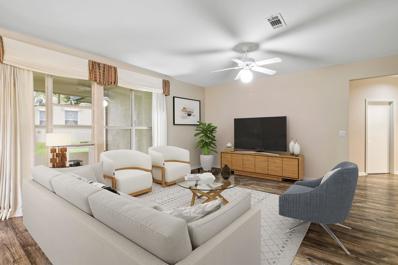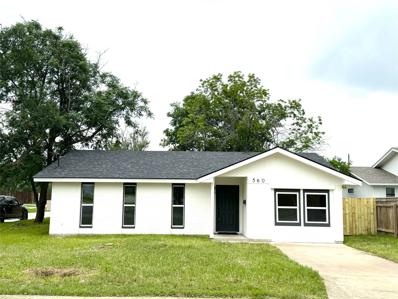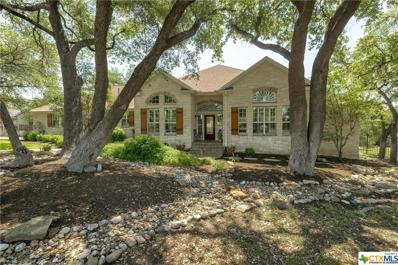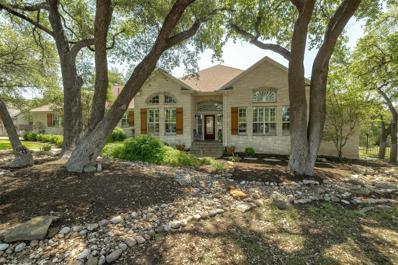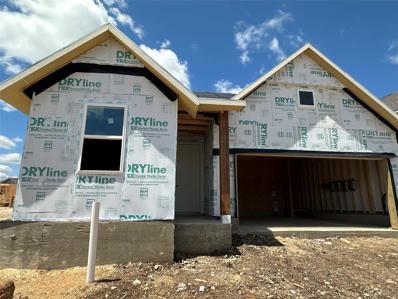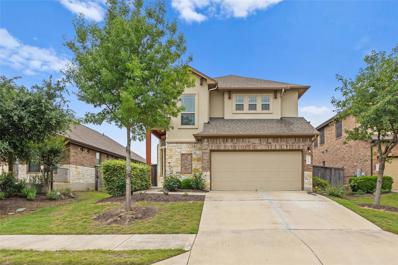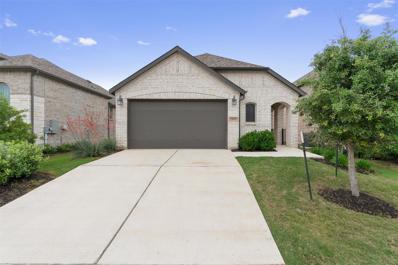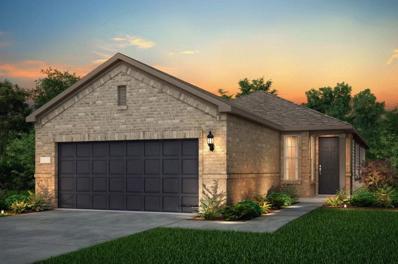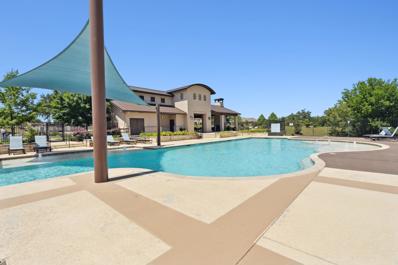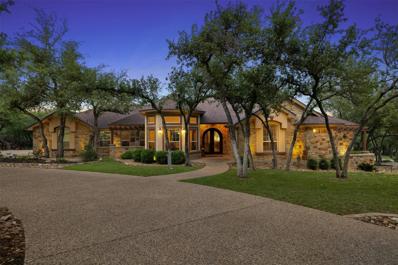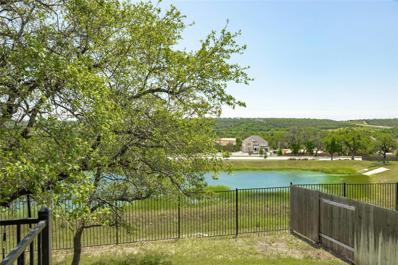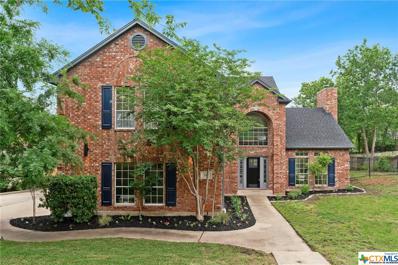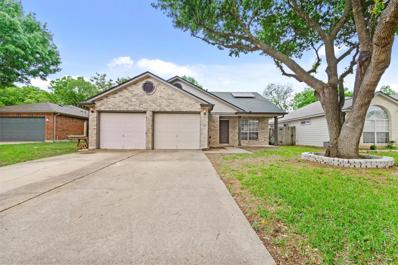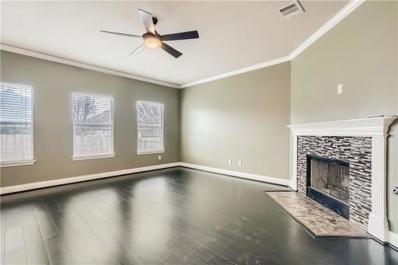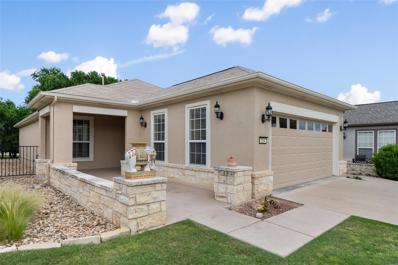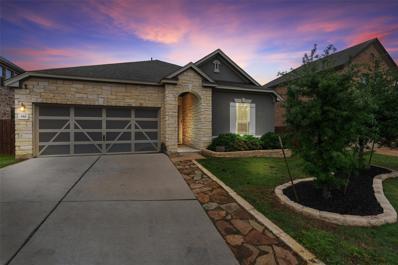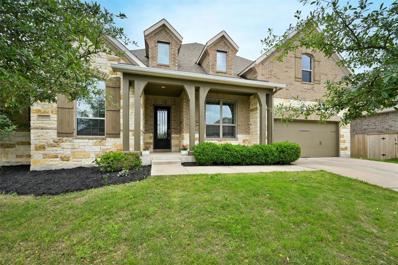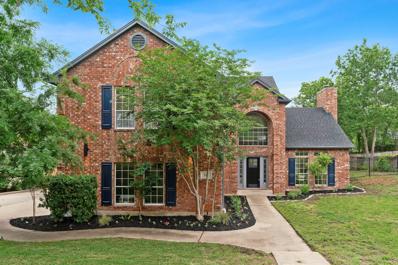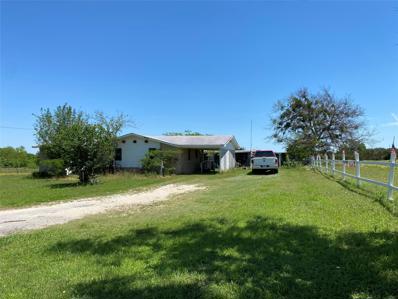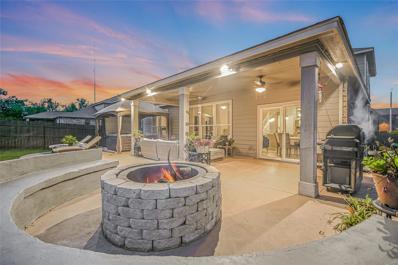Georgetown TX Homes for Sale
- Type:
- Single Family
- Sq.Ft.:
- 3,472
- Status:
- NEW LISTING
- Beds:
- 4
- Lot size:
- 0.22 Acres
- Year built:
- 2019
- Baths:
- 3.10
- MLS#:
- 53422790
- Subdivision:
- Teravista Sec 401 Ph 2
ADDITIONAL INFORMATION
Stunning,Elegant & Bright Home in a heart of Teravista.Open floor plan,multiple living & dining areas,separate office at the front of the house,media room upstairs,walk through laundry room access to the ownerâs suite.En-suite bedroom/bathroom upstairs for a second ownerâs suite option.Back yard oasis with a large covered patio and a modern style pool & hot tub. The home faces green space,no neighbors directly across the street. Amenities Galore: Pocket park with a playground right down the street,volleyball,pickle ball & tennis courts and The Club at Wildflower Park with a pond,resort style pool,gym,club house & outdoor party pavilion,as well as the two other community pools,a splash pad,walking trails,multiple pocket parks,sports fields,fishing ponds,BBQ areas & public 18-hole championship golf course. Close proximity to HEB,Seton Hospital,Round Rock Outlets,Cinemark Movie Theater,Multiple Restaurants,2 Charter Schools (Gateway College Prep and Meridian)&The Georgetown Square.
$494,050
105 Striker Ln Georgetown, TX 78633
- Type:
- Single Family
- Sq.Ft.:
- 1,919
- Status:
- NEW LISTING
- Beds:
- 2
- Lot size:
- 0.14 Acres
- Year built:
- 2024
- Baths:
- 2.00
- MLS#:
- 9824303
- Subdivision:
- Sun City Texas
ADDITIONAL INFORMATION
NEW CONSTRUCTION BY DEL WEBB HOMES! AVAILABLE NOW! In the Mainstay you'll enjoy the convenience of a laundry room near the owner's suite as well as a spacious owner's bath with dual vanities, linen storage, and a large walk-in closet. The kitchen, at the heart of the home, overlooks the café area and has a walk-in pantry. Sun City Texas offers eleven new construction home designs, featuring Inspired Design nuances to fit your lifestyle. This Georgetown active adult community has it all with 3 world-class golf courses, 4 state-of-the-art fitness centers, outdoor sports fields, lakeside amphitheater and 8 resort-style pools. Here, new neighbors soon become lifelong friends.
- Type:
- Single Family
- Sq.Ft.:
- 1,780
- Status:
- NEW LISTING
- Beds:
- 2
- Lot size:
- 0.15 Acres
- Year built:
- 2004
- Baths:
- 2.00
- MLS#:
- 9655563
- Subdivision:
- Sun City Georgetown Neighborhood 24a Pud
ADDITIONAL INFORMATION
This charming Garden Magnolia home, nestled in a serene setting with a picturesque view of the greenbelt/golf course, offers a perfect blend of comfort, functionality and privacy. The unique lot location provides a peaceful oasis for residents to enjoy the beauty of nature right from their backyard patio. The layout of the home is thoughtfully designed, with 2 bedrooms, a hobby/bedroom, and an office that cater to various needs and preferences. The spacious great room serves as the heart of the home, providing a cozy and inviting space for relaxation and entertainment. The functional kitchen, equipped with an electric range, dishwasher, microwave/vent hood & Corian countertops that opens up to the dining room and great room, creating a seamless flow for everyday living. The primary bedroom is a retreat in itself with the en-suite bathroom featuring 2 walk-in closets, dual vanities and a shower for added convenience. The guest bedroom, located at the front of the house, ensures privacy for visitors during their stay. The backyard of the home is a tranquil escape, with an extended patio that overlooks the greenbelt/golf course, providing a perfect spot for relaxation and enjoyment of the natural surroundings. The low-maintenance landscaping adds to the privacy and serenity of the outdoor space.The Magnolia Garden Home is a perfect retreat for those seeking a peaceful and private sanctuary, while still being close to local amenities and activities. With its unique features and beautiful surroundings, this home offers a rare opportunity to experience a harmonious blend of comfort and nature. Don't miss the chance to make this exceptional property your own - contact us today to schedule a showing and discover the beauty and tranquility of this home on this unique property. This home is on the Sun City Mandatory Lawn Maintenance Program…information is available on the MLS system.
- Type:
- Single Family
- Sq.Ft.:
- 2,239
- Status:
- NEW LISTING
- Beds:
- 4
- Lot size:
- 1.08 Acres
- Year built:
- 1981
- Baths:
- 3.00
- MLS#:
- 7639488
- Subdivision:
- Serenada West
ADDITIONAL INFORMATION
Location! Location! Location! Fabulous opportunity to own a great property sitting on a 1.080 acre lot, in the highly sought-after neighborhood of Serenada, known for its natural beauty and close proximity to Georgetown square and convenient shopping. The exterior of the home exudes a charming appeal with mature trees and a large driveway with ample parking spaces with an attached garage and plenty of parking for recreational vehicles as well. This 4 bedroom, 2.5 bathroom home sits towards the middle of the lot to showcase the large front yard. No HOA and LOW taxes make this property even more appealing. A list of modern updates start with the high-quality, custom, steel double front door. Step inside this residence to discover an inviting atmosphere flooded w/natural light. You'll find upgrades including, removal of popcorn ceilings, fresh paint and texture, baseboards, ceiling fans, white-oak Luxury Vinyl plank flooring, lighting, some electrical updates and more! This home features two family room spaces. The sunken living room provides a cozy retreat with an original fireplace, striking beamed ceilings and ample natural light. Entertaining is a breeze with a separate dining area just off the kitchen, ideal for hosting intimate gatherings or it could be used as a flex space. Upstairs you will find all 4 bedrooms with 2 full bathrooms. The large primary suite has an en-suite bath and nicely sized walk in closet. Step outside to your fenced yard, complete with a large storage shed, providing ample room for gardening tools, outdoor equipment, and more. This property offers endless potential for your dream oasis with, the perfect blend of space, opportunity, and convenience. Whether you're looking for a move-in-ready home or ready to tailor a space to your favorite design, this home is for you.
- Type:
- Single Family
- Sq.Ft.:
- 2,806
- Status:
- NEW LISTING
- Beds:
- 3
- Lot size:
- 0.27 Acres
- Year built:
- 1996
- Baths:
- 3.00
- MLS#:
- 4731909
- Subdivision:
- Berry Creek Sec 07 Ph 01 Resub
ADDITIONAL INFORMATION
Absolutely gorgeous home on the golf course. This home sits on the 11th green and basically gives you a 400 yard backyard that you don't have to maintain. Heavily treed lots for shade and privacy. Master en suite is down stairs with a personnel door out to the patio, and a remodeled bath that is beautiful, were going to replace the master carpet and decided to let new owners decide on the new floor covering. The kitchen is an eat in kitchen with lots of light and open to the family room, their is a separate dining room and the office in the front of the house looks out over the street with tons of windows and lots of light.
- Type:
- Single Family
- Sq.Ft.:
- 1,593
- Status:
- NEW LISTING
- Beds:
- 2
- Lot size:
- 0.16 Acres
- Year built:
- 1997
- Baths:
- 2.00
- MLS#:
- 5616366
- Subdivision:
- Sun City Georgetown Neighborhood 07
ADDITIONAL INFORMATION
You will simply adore this beautiful and exceptionally well maintained Cypress plan with 2 bedrooms, 2 full baths, and a dedicated office. Gaze out over a cup of coffee at your breakfast nook table at the serene wooded area directly across the street. Live your best life in Sun City with abundant social opportunities, coupled with the tranquility of a peaceful lifestyle! Roof replaced in 2020. Property updates include recent full paint (interior and exterior), 2023 water heater, new flooring and primary bath remodel in 2021, etc. Please note that the refrigerator, washer, dryer, and garage freezer all convey!
$445,000
560 E 19th St Georgetown, TX 78626
- Type:
- Single Family
- Sq.Ft.:
- 1,252
- Status:
- NEW LISTING
- Beds:
- 4
- Lot size:
- 0.17 Acres
- Year built:
- 1987
- Baths:
- 2.00
- MLS#:
- 2466669
- Subdivision:
- Lord Add
ADDITIONAL INFORMATION
Rare Single Story Fully Remodeled just 1 mile to the Georgetown square (20 minute walk!) features Amazing Vaulted ceilings, 4 Bedrooms and an Open Floor Plan all on a fabulous corner lot! Recent Updates include Roof Shingles, HVAC and ductwork, Water heater, Dual Pane vinyl windows & large Slider, LVP flooring (no carpet), Doors, Quartz Counters, Cabinets, SS Appliances, Faucets, Fixtures, Bathroom Tile, Lighting, Hardware, Interior & Exterior Paint.... & more! You'll Love the completely remodeled Kitchen & Baths too! Perfect-size backyard with new fencing and patio! Enjoy all the fun shopping and restaurants in Georgetown PLUS a quick access to IH35 and Austin.
$787,000
W View Drive Georgetown, TX 78628
- Type:
- Single Family
- Sq.Ft.:
- 2,792
- Status:
- NEW LISTING
- Beds:
- 3
- Lot size:
- 1.3 Acres
- Year built:
- 2002
- Baths:
- 2.00
- MLS#:
- 541860
ADDITIONAL INFORMATION
Experience the serenity of rural living without sacrificing convenience at this charming 1.3-acre property. A picturesque circular driveway welcomes you to this stone-clad residence, nestled amidst a lush canopy of mature trees. Inside, discover an inviting layout adorned with lofty ceilings, refined crown molding, plantation shutters, and gleaming hardwood floors that extend throughout the main living spaces. A dedicated home office near the entrance offers a quiet retreat for remote work or study sessions. The generously sized living room beckons with its stone fireplace and flanking built-in bookcases, creating an ideal space for relaxation and entertainment. Seamlessly connected, the chef's kitchen awaits, featuring a breakfast bar, center island, upgraded granite countertops, ample cabinetry, and top-of-the-line stainless-steel appliances. The luxurious primary suite impresses with its tray ceiling, crown molding, expansive walk-in closet, and spa-like en-suite bath boasting a dual vanity, deep jetted tub, and separate walk-in shower. Step outside to the fenced backyard oasis, offering plenty of space for a future pool, a sprawling wood deck, and an inviting hot tub that promises endless hours of relaxation and enjoyment. With ample space for outdoor activities or future expansions, this property offers boundless possibilities for personalized living. Schedule a showing today!
$787,000
105 W View Dr Georgetown, TX 78628
- Type:
- Single Family
- Sq.Ft.:
- 2,792
- Status:
- NEW LISTING
- Beds:
- 3
- Lot size:
- 1.3 Acres
- Year built:
- 2002
- Baths:
- 2.00
- MLS#:
- 7114543
- Subdivision:
- Gabriels Overlook
ADDITIONAL INFORMATION
Escape to your own slice of rural paradise within the beautifully maintained gated community of this captivating 1.3-acre property! A picturesque circular driveway welcomes you to this stone-clad residence, nestled amidst a lush canopy of mature trees. Inside, discover an inviting layout adorned with lofty ceilings, refined crown molding, plantation shutters, and gleaming hardwood floors that extend throughout the main living spaces. A dedicated home office near the entrance offers a quiet retreat for remote work or study sessions. The generously sized living room beckons with its stone fireplace and flanking built-in bookcases, creating an ideal space for relaxation and entertainment. Seamlessly connected, the chef's kitchen awaits, featuring a breakfast bar, center island, upgraded granite countertops, ample cabinetry, and top-of-the-line stainless-steel appliances. The luxurious primary suite impresses with its tray ceiling, crown molding, expansive walk-in closet, and spa-like en-suite bath boasting a dual vanity, deep jetted tub, and separate walk-in shower. Step outside to the fenced backyard oasis, offering plenty of space for a future pool, a sprawling wood deck, and an inviting hot tub that promises endless hours of relaxation and enjoyment. With ample space for outdoor activities or future expansions, this property offers boundless possibilities for personalized living. Schedule a showing today!
- Type:
- Single Family
- Sq.Ft.:
- 1,730
- Status:
- NEW LISTING
- Beds:
- 3
- Lot size:
- 0.14 Acres
- Year built:
- 2024
- Baths:
- 2.00
- MLS#:
- 6235620
- Subdivision:
- Berry Creek Highlands
ADDITIONAL INFORMATION
NEW CONSTRUCTION BY ASHTON WOODS! Available July/Aug 2024! 45' Series. Charming Cartwright plan, with 3 bedrooms, 2 baths, and a flex room perfect for an office or playroom. Kitchen has a large island and opens to spacious family room and separate dining area. Spacious owner's suite and bath with separate garden tub and walk-in shower. An Ashton Woods designer hand selected the finishes for this home, including beautiful 42" green cabinets with upgraded Silestone countertops in kitchen and luxury vinyl plank floors in main living areas. Berry Creek Highlands is a natural gas community with easy access to restaurants, shopping, parks, and recreation.
- Type:
- Single Family
- Sq.Ft.:
- 2,399
- Status:
- NEW LISTING
- Beds:
- 5
- Lot size:
- 0.13 Acres
- Year built:
- 2016
- Baths:
- 4.00
- MLS#:
- 3730418
- Subdivision:
- Teravista Secs 322b & 323
ADDITIONAL INFORMATION
Beautifully maintained home in the picturesque community of Teravista. Abundant natural light shines through this 2273 sq. ft. two story, four bedroom home. High ceilings and 8' doors give you the modern elegance you crave. Step inside to a spacious living room with large white tiled flooring. The breakfast and kitchen is in the back of the home overlooking the backyard with a picture window at the kitchen sink. Freshly painted cabinets brighten up your granite kitchen with a functional island for added counter space. The primary bedroom is downstairs, while three additional bedrooms are spread out upstairs, in addition to a loft that overlooks the main floor below. The entry to the neighborhood is welcoming with a pond/water fountain, resort-style pool with lap lanes and walking trail that surrounds the amenities. Carver Elementary School also greets you at the main turn-in. If a great location is what you're looking for, you've found it!
- Type:
- Single Family
- Sq.Ft.:
- 1,585
- Status:
- NEW LISTING
- Beds:
- 3
- Lot size:
- 0.13 Acres
- Year built:
- 2021
- Baths:
- 2.00
- MLS#:
- 3268554
- Subdivision:
- Wolf Ranch West Sec 4a
ADDITIONAL INFORMATION
OWNER BUYING DOWN INTEREST RATE with a 3-2-1 Buy Down on this competitively priced home in Wolf Ranch! Immaculate 3 bed, 2 bath home with amazing curb appeal and tons of upgrades! Upon entering you will immediately notice the high ceilings, beautiful luxury vinyl plank flooring, 8-foot interior doors, and bright and airy atmosphere. Plantation shutters adorn the windows in the living room, kitchen, and primary bedroom. The gourmet kitchen option from Highland Homes includes all white cabinets, white quartz countertops, built-in wall stacked microwave and oven, built-in 30-inch gas cooktop with stainless steel vent hood, roll-out pots and pans drawer, and roll-out trash/recycling can storage. In the primary bedroom you'll find your new retreat complete with vaulted ceilings and luxurious bathroom with dual vanity and a large garden tub perfect for relaxation. In the backyard, you will fall in love with the extended patio and pergola opening up to the spacious and private backyard. Other extras include a tankless water heater, water softener, water filtration system, refrigerator, washer, and dryer currently on the property convey with the sale. Buyer must qualify with the preferred lender to recieve the interest rate buy-down from the seller.
- Type:
- Single Family
- Sq.Ft.:
- 1,409
- Status:
- NEW LISTING
- Beds:
- 2
- Lot size:
- 0.12 Acres
- Year built:
- 2024
- Baths:
- 2.00
- MLS#:
- 4258484
- Subdivision:
- Sun City Texas
ADDITIONAL INFORMATION
NEW CONSTRUCTION BY DEL WEBB HOMES! Available July 2024! The Compass makes guests feel at home when you entertain. The open layout lends itself to socializing, with gathering areas connected to a gourmet kitchen with a large island, and abundant counter space. Overnight guests enjoy the privacy of a spacious secondary bedroom. In the morning, enjoy a relaxing morning in the optional sunroom. Sun City Texas offers eleven new construction home designs, featuring Inspired Design nuances to fit your lifestyle. This Georgetown active adult community has it all with 3 world-class golf courses, 4 state-of-the-art fitness centers, outdoor sports fields, lakeside amphitheater and 8 resort-style pools. Here, new neighbors soon become lifelong friends.
- Type:
- Single Family
- Sq.Ft.:
- 2,399
- Status:
- NEW LISTING
- Beds:
- 4
- Lot size:
- 0.17 Acres
- Year built:
- 2019
- Baths:
- 3.00
- MLS#:
- 7168685
- Subdivision:
- Morningstar
ADDITIONAL INFORMATION
Welcome to your dream home in the MorningStar Community! This spacious 2-story corner lot residence offers an inviting open-concept layout flooded with natural light from expansive windows. The kitchen rests in the heart of the home, boasting a large island that beckons gatherings and connection with loved ones. The main level hosts the primary suite, while the secondary bedrooms upstairs provide ideal separation for the owners. The primary retreat features a grand ensuite bathroom with a dual vanity and an oversized walk-in shower with a bench seat. Upstairs, a versatile loft with towering views through numerous windows awaits, ready to adapt to your needs as a home office, playroom, or more. Stepping outside, you’re welcomed to a generously sized backyard due to the corner lot location, complete with wood privacy fencing and festoon lighting for cozy evenings outdoors. As a MorningStar resident, you'll soon enjoy access to 3 amenity centers, each with a pool! The community also offers a middle school within the community, and an elementary school just across Ronald Reagan Blvd, with a new elementary school in the works. Additional amenities include 3 playgrounds, a dog park, zipline, walking trails, catch and release fishing pond, soccer field, and disc golf. This meticulously maintained, one-owner home boasts numerous upgrades, including keyless entry, ring doorbell, gutters added in 2020, various fixtures, garage storage rack and wall mounts, and numerous tv outlet additions including the covered patio. Schedule a showing today and make this beautiful MorningStar home yours! *Exclusions: All equipment in the upstairs bedroom being used as a media room. This includes: the projector, the projector screen, all TV's.*
$1,250,000
301 Marquesa Trl Georgetown, TX 78633
- Type:
- Single Family
- Sq.Ft.:
- 3,659
- Status:
- NEW LISTING
- Beds:
- 4
- Lot size:
- 1.18 Acres
- Year built:
- 2014
- Baths:
- 4.00
- MLS#:
- 7016027
- Subdivision:
- Tuscany Villas
ADDITIONAL INFORMATION
This stunning Tuscan style custom home was built by Cavitt Richmond Homes. It sits on a gently sloping corner lot with almost 80 live oak trees and has been extensively xeriscaped. Front and back yards have sprinkler systems. Wrought iron fencing encloses the back yard. Dramatic arched double door entry welcomes you into the home with 12 foot high coffered ceilings, arched doors, ceilings, vestibules, and windows throughout. The gourmet kitchen is truly a chef's delight with knotty alder hardwood doors and cabinets, granite counters, center island, two built-in Kitchen Aid ovens, built-in Kitchen Aid microwave, electric cooktop, breakfast bar, walk-in pantry, Bosch dishwasher, recessed and drop-down lighting, and travertine tile floors. The master suite is very spacious and features a coffered ceiling and ceiling fan. It also has sitting area with a TV, built in shelving and is large enough for a sofa or couple of chairs AND exercise equipment. The master bath features a large jetted tub, separate shower, and dual vanity. All four bedrooms have their own bathroom! The 750+ sq. ft. covered patio overlooks heated custom pool, spa, waterfall and firepit. The spectacular, vaulted rear patio also has a built-in Fisher gas grill, stainless steel sink with granite counter, mini fridge, outdoor speakers and direct access to the master bedroom, kitchen, garage and bathroom. The four car side garage has an epoxied floor. The length and width have both been extended 5 ft. Saferacks heavy duty shelving, Sears Versa Trak hooks and bins are installed in wall studs for an enormous amount of storage. NO HOA! This home is PERFECT for entertaining!! Minutes from shopping, restaurants, Lake Georgetown, and the 26 mile long Good Water Trail.
$625,000
129 Saturnia Dr Georgetown, TX 78628
- Type:
- Single Family
- Sq.Ft.:
- 2,796
- Status:
- NEW LISTING
- Beds:
- 4
- Lot size:
- 0.16 Acres
- Year built:
- 2019
- Baths:
- 4.00
- MLS#:
- 6632314
- Subdivision:
- Rancho Sienna Sec 17
ADDITIONAL INFORMATION
Welcome to this exquisite two-story luxury home nestled within the scenic landscape of Rancho Sienna. Boasting 4 bedrooms, 3.5 bathrooms, and an array of living and flex spaces, this residence seamlessly merges the beauty of nature with modern convenience. Upon entering, you're greeted by a spacious layout highlighted by large windows that flood the interior with natural light, providing breathtaking views of the surrounding Hill Country terrain. The open kitchen features stainless steel appliances, a gas cooktop, a walk-in pantry, and a central island, perfect for both culinary endeavors and entertaining guests.The main-level primary bedroom offers privacy and ease of access, complemented by the thoughtful design of the living and dining areas. Upstairs, three additional bedrooms provide ample space for family or guests, with multiple living spaces offering flexibility for various lifestyles.Rancho Sienna's community amenities await. The Sienna House serves as a vibrant hub for socializing and relaxation, boasting a pool and water park that invite fun-filled days under the Texas sun. Beyond, numerous parks, sports courts, 24 hour fitness, and trails encourage an active lifestyle immersed in natural surroundings.Convenience is a hallmark of this location, with the nearby Bar W shopping center offering a range of retail, fitness, and dining options such as HEB, Orangetheory Fitness, and Torchy's Tacos. Furthermore, the proximity to Georgetown's charming town square—just 20 minutes away—provides access to additional dining, shopping, and community events. Living in this home offers the best of both worlds: the tranquility of the Hill Country landscape paired with the convenience of nearby amenities. Here, residents can truly connect with nature and each other, forging a lifestyle that balances relaxation with accessibility. This is more than a home; it's a retreat that harmonizes with the rhythm of nature while embracing modern comforts.
$599,900
S Ridge Circle Georgetown, TX 78628
- Type:
- Single Family
- Sq.Ft.:
- 2,409
- Status:
- NEW LISTING
- Beds:
- 4
- Lot size:
- 0.26 Acres
- Year built:
- 1993
- Baths:
- 3.00
- MLS#:
- 541937
ADDITIONAL INFORMATION
Don't miss the opportunity to own this meticulously updated 4 bedroom, 2.5 bath gem located in the River Ridge community. This home has been cherished and well-maintained over the years, recently enhanced with fresh paint, updated luxury fixtures, and high-quality materials. Upon arrival, the striking two-story red brick facade captures your attention. Stepping inside, you are greeted by high ceilings, an elegant staircase, and an open floor plan that invites you into the living space. The home features brand-new luxury vinyl plank flooring which guides you through the expansive living area, centered around a striking fireplace with brick extending up to the ceiling, complemented by an additional seating area. The spacious, updated kitchen boasts quartz countertops, a large center island with a built-in range, abundant cabinetry, and stainless steel appliances. Adjacent to the kitchen, the backyard features an expansive deck ideal for entertaining and is beautifully landscaped, perfect for those with a passion for gardening. The primary bedroom suite, conveniently located off the kitchen near the laundry room, offers a serene retreat. It is bright and spacious, leading to a spa-like bathroom complete with a soaking tub, walk-in shower surrounded by exquisite tile work, and a double vanity. Upstairs, a loft, three additional bedrooms, and a shared bathroom are thoughtfully placed, ensuring the privacy of the primary bedroom suite located on the first floor. Location is a prime feature of this property, situated just minutes from downtown Georgetown, close to Highway 35, and near the entertainment hubs of Round Rock and Cedar Park. This home promises a blend of luxury, comfort, and convenience, making it a highly desirable residence.
- Type:
- Single Family
- Sq.Ft.:
- 1,354
- Status:
- NEW LISTING
- Beds:
- 3
- Lot size:
- 0.14 Acres
- Year built:
- 1999
- Baths:
- 2.00
- MLS#:
- 4927865
- Subdivision:
- Katy Crossing Sec 03-a Pud
ADDITIONAL INFORMATION
Discover this delightful gem nestled in the desirable Katy Crossing community. As you step inside, you're welcomed by a spacious open-concept floorplan that effortlessly connects the living spaces. The home boasts tile flooring throughout the living areas and kitchen, complemented by warm wood flooring in the bedrooms—no carpet in sight! The generously sized kitchen offers ample space and seamlessly opens to the living room, creating a perfect setting for gatherings and daily living.The home features three spacious bedrooms, including a primary room with its private bath, providing a comfortable and serene retreat. Step out to the expansive covered patio, an ideal spot for relaxation or hosting memorable gatherings. Enjoy the added privacy of no backyard neighbors, making the outdoor space a peaceful oasis. Centrally situated near Cooper Elementary school and with easy access to Loop and Toll Road, commuting is a breeze. Embrace an active lifestyle with nearby walking trails, perfect for morning jogs or evening strolls. Don't miss the chance to make this charming Katy Crossing home yours, where comfort, style, and convenience come together beautifully. ***Fully paid off solar panels, washer/dryer convey with the sale of the home! ***
- Type:
- Single Family
- Sq.Ft.:
- 3,226
- Status:
- NEW LISTING
- Beds:
- 4
- Lot size:
- 0.17 Acres
- Year built:
- 2005
- Baths:
- 3.00
- MLS#:
- 4919355
- Subdivision:
- Summer Crest Sec 03
ADDITIONAL INFORMATION
Welcome to your dream home in the desirable Summercrest neighborhood! This stunning 4-bedroom, 2.5-bathroom house offers an abundance of space and fantastic features. Enjoy soaring ceilings, elegant archways, and polished flooring throughout. The open-concept living area seamlessly connects to the gourmet eat-in kitchen, perfect for entertaining. Upstairs, a lofted bonus room offers versatility. The primary suite features a spacious closet and luxurious en suite bathroom. Additional highlights include an attached garage, separate laundry room, and the added benefit of fully paid-off solar panels for reduced energy costs. Assumable purchase terms - Easy approval with 4.75% APR - Seller entry fee: $50,000
- Type:
- Single Family
- Sq.Ft.:
- 1,426
- Status:
- NEW LISTING
- Beds:
- 2
- Lot size:
- 0.14 Acres
- Year built:
- 2007
- Baths:
- 2.00
- MLS#:
- 9117505
- Subdivision:
- Sun City Georgetown Neighborhood 38 Pud
ADDITIONAL INFORMATION
On a circle cult sac with privacy. Welcome to this lovely 2 bedroom and 2 bathroom home with a beautiful backyard on a great lot located in Sun City's 55+ community. You will enjoy the afternoon shade on the covered back patio with views of the beautiful back yard. The primary bedroom shares views of the back yard and has a large walk-in closet and dual vanity sinks in the en-suite bathroom. The guest bedroom is located at the front of the home along with the 2nd full bath. The gorgeous landscaped yard makes the front courtyard just as inviting as the back porch. Located near Golf Courses, amenities, restaurants and plentiful sidewalks and walking trails. Washer, Dryer and Refrigerator convey.
$425,000
350 Planters Ln Georgetown, TX 78626
- Type:
- Single Family
- Sq.Ft.:
- 2,395
- Status:
- NEW LISTING
- Beds:
- 4
- Lot size:
- 0.16 Acres
- Year built:
- 2018
- Baths:
- 2.00
- MLS#:
- 7960932
- Subdivision:
- La Conterra Sub Sec 8
ADDITIONAL INFORMATION
Welcome to your future home, filled with comfort, style and functionality. This one story home offers 4 bedrooms PLUS an office/flex room. An open floor plan awaits that seamlessly connects the living, dining, and kitchen areas. Expansive windows flood the space with natural light, complemented by recessed lighting for a bright and airy space that offers both functionality and style. A designated office space provides the perfect area for work or study. The kitchen boasts granite countertops and a kitchen island, stainless steel appliances, elegant dark wooden cabinetry with convenient pull-out drawers, and a chic gray tile backsplash that adds a touch of sophistication to the space. The dining area is illuminated by a stylish chandelier, perfect for intimate dinners or lively gatherings. The primary bedroom features two walk-in closets and an ensuite bathroom with a dual vanity and luxurious rainfall shower head. Outside, the fenced backyard offers privacy and serenity, with no rear neighbors and a covered patio, ideal for al fresco dining, or simply relaxing in the fresh air. As an added bonus, you can enjoy access to a range of community amenities including a playground, park, pool, and two large basketball courts. Conveniently located near schools, parks, and just a short drive from popular shopping destinations and the famous downtown Georgetown square, this home offers the perfect blend of convenience and luxury. With easy access to I-35 and 130, commuting is a breeze, making this property a true gem in a prime location. Don't miss your chance to call this stunning residence your own – schedule a showing today and experience the epitome of modern living in Georgetown!
- Type:
- Single Family
- Sq.Ft.:
- 4,316
- Status:
- NEW LISTING
- Beds:
- 4
- Lot size:
- 0.23 Acres
- Year built:
- 2015
- Baths:
- 3.00
- MLS#:
- 7448474
- Subdivision:
- Oaks/san Gabriel
ADDITIONAL INFORMATION
The WOW factor is HIGH! Plan EXTRA time for showings so you can absorb all of the amazing detail offered on this "Better than a model home" caliber listing. Built-ins, stone accents, new lighting, beam work, and fresh carpet are all part of the package here. Within walking distance of the pool and amenities center, this popular Highland floor plan has been polished to sparkle and is move-in ready. Custom Cabinetry, luxurious granite selections, hardwood floors, a unique "homework area" and 4 bedrooms...or 5 if needed, just depends on how you use the Media Room. 1st floor includes primary and secondary bedrooms to keep guests off the stairs. Soaring ceilings and natural light create a bright and cheerful feel for all weathers, and plantation shutters complete the classy ensemble. A palatial primary suite offers opulent floors, exotic granites, and an enormous "to die for" closet, complete with built-ins. And don't miss the large covered back porch a big yard that faces south to accept the summer breezes. Fall in love with the finishes, and come for the convenient location. Liberty Hill schools are an added bonus!
$599,900
202 S Ridge Cir Georgetown, TX 78628
- Type:
- Single Family
- Sq.Ft.:
- 2,559
- Status:
- NEW LISTING
- Beds:
- 4
- Lot size:
- 0.29 Acres
- Year built:
- 1993
- Baths:
- 3.00
- MLS#:
- 7137904
- Subdivision:
- River Ridge Sec 2-a
ADDITIONAL INFORMATION
Don't miss the opportunity to own this meticulously updated 4 bedroom, 2.5 bath gem located in the River Ridge community. This home has been cherished and well-maintained over the years, recently enhanced with fresh paint, updated luxury fixtures, and high-quality materials. Upon arrival, the striking two-story red brick facade captures your attention. Stepping inside, you are greeted by high ceilings, an elegant staircase, and an open floor plan that invites you into the living space. The home features brand-new luxury vinyl plank flooring which guides you through the expansive living area, centered around a striking fireplace with brick extending up to the ceiling, complemented by an additional seating area. The spacious, updated kitchen boasts quartz countertops, a large center island with a built-in range, abundant cabinetry, and stainless steel appliances. Adjacent to the kitchen, the backyard features an expansive deck ideal for entertaining and is beautifully landscaped, perfect for those with a passion for gardening. The primary bedroom suite, conveniently located off the kitchen near the laundry room, offers a serene retreat. It is bright and spacious, leading to a spa-like bathroom complete with a soaking tub, walk-in shower surrounded by exquisite tile work, and a double vanity. Upstairs, a loft, three additional bedrooms, and a shared bathroom are thoughtfully placed, ensuring the privacy of the primary bedroom suite located on the first floor. Location is a prime feature of this property, situated just minutes from downtown Georgetown, close to Highway 35, and near the entertainment hubs of Round Rock and Cedar Park. This home promises a blend of luxury, comfort, and convenience, making it a highly desirable residence.
$365,000
6550 Fm 1105 Georgetown, TX 78626
- Type:
- Single Family
- Sq.Ft.:
- 1,805
- Status:
- NEW LISTING
- Beds:
- 3
- Lot size:
- 3 Acres
- Year built:
- 1975
- Baths:
- 2.00
- MLS#:
- 5337961
ADDITIONAL INFORMATION
Looking for a project? Here it is! A great homesite that really needs some attention. Surrounded by lots of acreage, this homesite has no restrictions, lots of room (3 acres) and tons of potential. The home itself is livable and ready for the next owner. If you're not afraid of some work, this one is for you. After all, it is being sold "as is."
$549,900
355 Reunion Ln Georgetown, TX 78626
- Type:
- Single Family
- Sq.Ft.:
- 2,710
- Status:
- NEW LISTING
- Beds:
- 4
- Lot size:
- 0.17 Acres
- Year built:
- 2018
- Baths:
- 4.00
- MLS#:
- 4971382
- Subdivision:
- La Conterra Sub Sec 8
ADDITIONAL INFORMATION
Step into the home of your dreams, where every detail has been meticulously crafted for the ultimate living experience! Step into luxury with this exquisitely designed 4 bed, 3.5 bath oasis that's better than new. From the moment you walk through the unique 8 ft doorways, you'll be captivated by the unparalleled upgrades and stunning features. Entertain with ease in the open gourmet kitchen, boasting upgraded Corian counters, shaker cabinets, and stainless steel appliances, including a double oven. The luxurious primary suite downstairs offers a spa-like experience with dual vanities and a steaming shower, providing the perfect retreat after a long day. Upstairs, discover a spacious game room and three bedrooms, each with walk-in closets and dual vanity bathrooms, ensuring comfort and convenience for all. But the real showstopper? The custom backyard oasis, complete with custom seating, a 4 ft. smokeless fire pit, oversized covered patio, misting system, and a pergola. And if that's not enough, the hot tub is negotiable with a full-price offer! Live the lifestyle you've always dreamed of in this large, private yard, where entertaining is effortless and relaxation is guaranteed. Don't miss your chance to own this HGTV-worthy masterpiece!
| Copyright © 2024, Houston Realtors Information Service, Inc. All information provided is deemed reliable but is not guaranteed and should be independently verified. IDX information is provided exclusively for consumers' personal, non-commercial use, that it may not be used for any purpose other than to identify prospective properties consumers may be interested in purchasing. |

Listings courtesy of ACTRIS MLS as distributed by MLS GRID, based on information submitted to the MLS GRID as of {{last updated}}.. All data is obtained from various sources and may not have been verified by broker or MLS GRID. Supplied Open House Information is subject to change without notice. All information should be independently reviewed and verified for accuracy. Properties may or may not be listed by the office/agent presenting the information. The Digital Millennium Copyright Act of 1998, 17 U.S.C. § 512 (the “DMCA”) provides recourse for copyright owners who believe that material appearing on the Internet infringes their rights under U.S. copyright law. If you believe in good faith that any content or material made available in connection with our website or services infringes your copyright, you (or your agent) may send us a notice requesting that the content or material be removed, or access to it blocked. Notices must be sent in writing by email to DMCAnotice@MLSGrid.com. The DMCA requires that your notice of alleged copyright infringement include the following information: (1) description of the copyrighted work that is the subject of claimed infringement; (2) description of the alleged infringing content and information sufficient to permit us to locate the content; (3) contact information for you, including your address, telephone number and email address; (4) a statement by you that you have a good faith belief that the content in the manner complained of is not authorized by the copyright owner, or its agent, or by the operation of any law; (5) a statement by you, signed under penalty of perjury, that the information in the notification is accurate and that you have the authority to enforce the copyrights that are claimed to be infringed; and (6) a physical or electronic signature of the copyright owner or a person authorized to act on the copyright owner’s behalf. Failure to include all of the above information may result in the delay of the processing of your complaint.
 |
| This information is provided by the Central Texas Multiple Listing Service, Inc., and is deemed to be reliable but is not guaranteed. IDX information is provided exclusively for consumers’ personal, non-commercial use, that it may not be used for any purpose other than to identify prospective properties consumers may be interested in purchasing. Copyright 2024 Four Rivers Association of Realtors/Central Texas MLS. All rights reserved. |
Georgetown Real Estate
The median home value in Georgetown, TX is $417,000. This is higher than the county median home value of $266,500. The national median home value is $219,700. The average price of homes sold in Georgetown, TX is $417,000. Approximately 69.79% of Georgetown homes are owned, compared to 25.19% rented, while 5.02% are vacant. Georgetown real estate listings include condos, townhomes, and single family homes for sale. Commercial properties are also available. If you see a property you’re interested in, contact a Georgetown real estate agent to arrange a tour today!
Georgetown, Texas has a population of 63,062. Georgetown is less family-centric than the surrounding county with 23.73% of the households containing married families with children. The county average for households married with children is 41.67%.
The median household income in Georgetown, Texas is $67,753. The median household income for the surrounding county is $79,123 compared to the national median of $57,652. The median age of people living in Georgetown is 47.4 years.
Georgetown Weather
The average high temperature in July is 95 degrees, with an average low temperature in January of 35.6 degrees. The average rainfall is approximately 34.9 inches per year, with 0.4 inches of snow per year.
