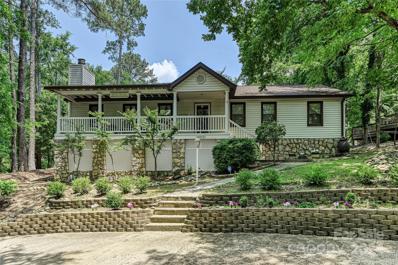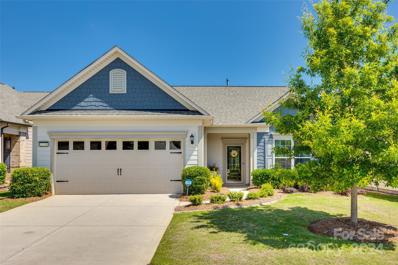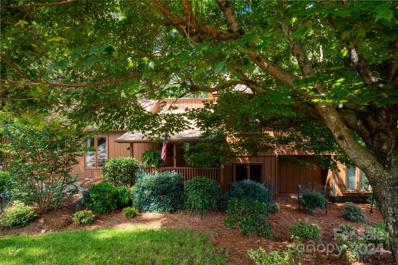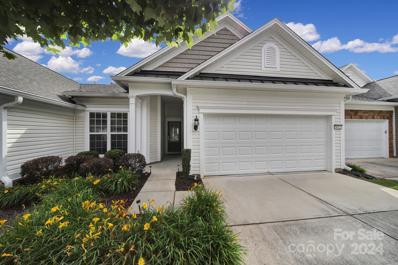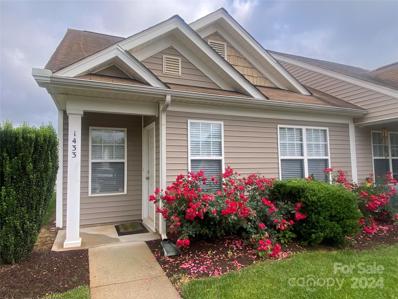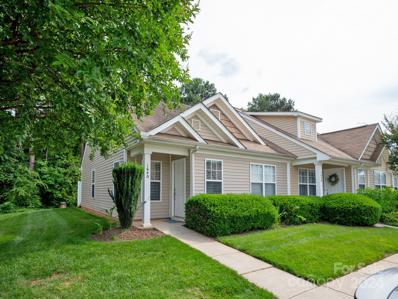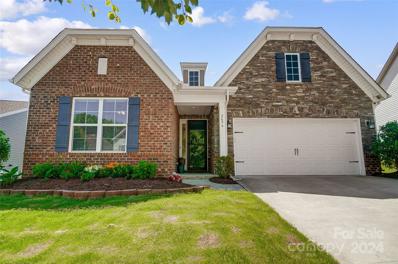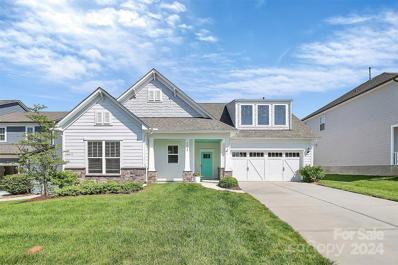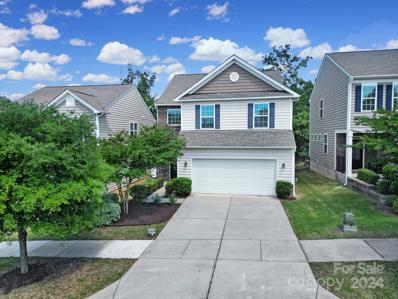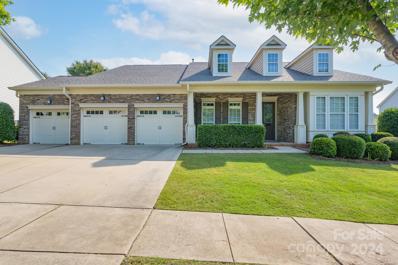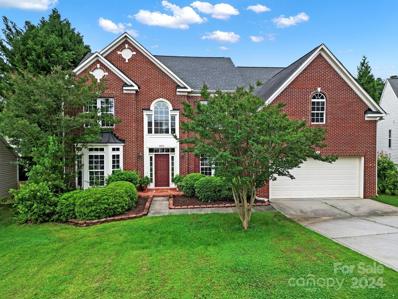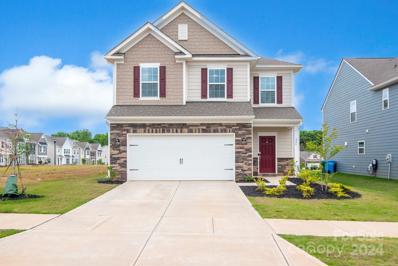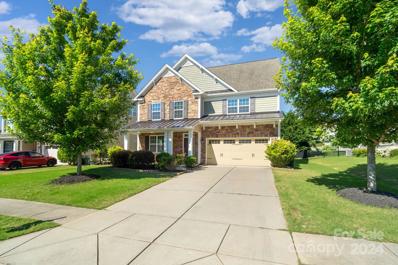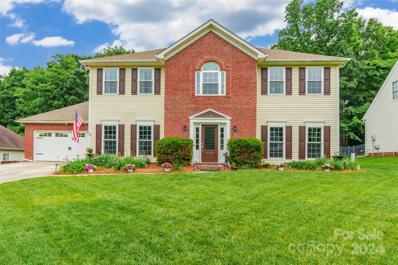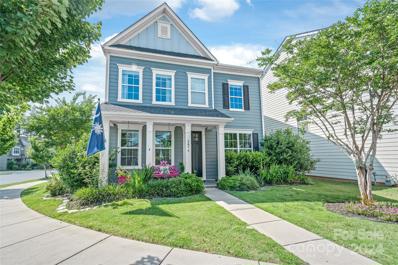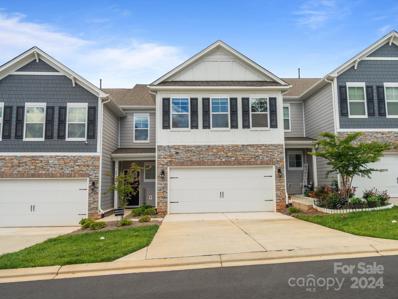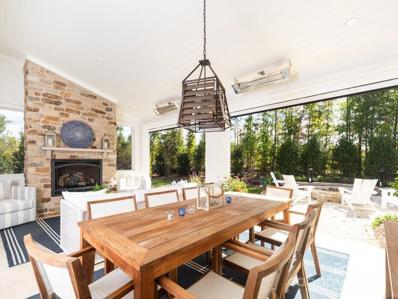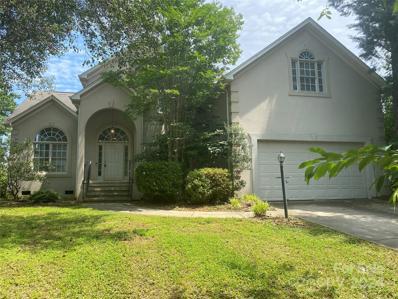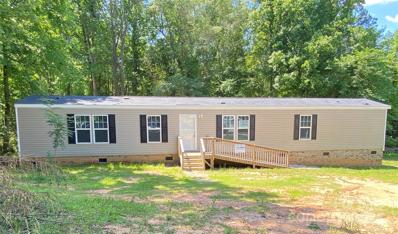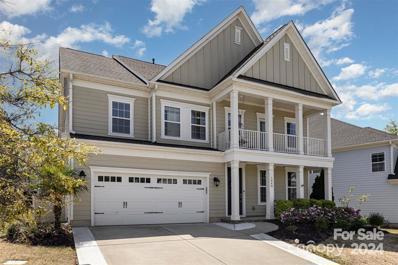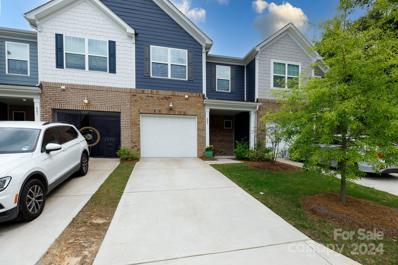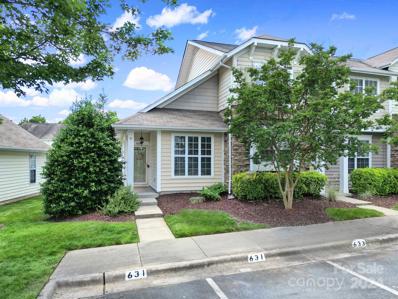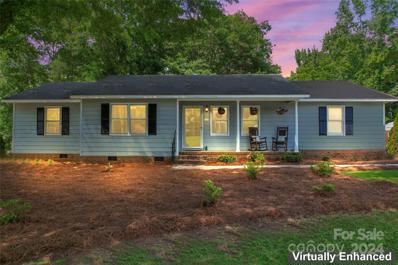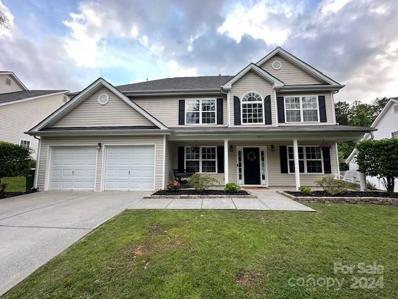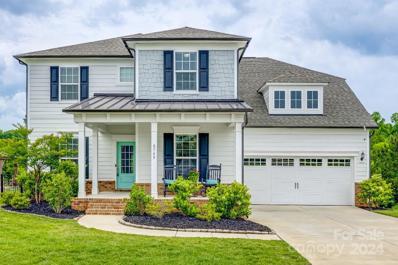Fort Mill SC Homes for Sale
- Type:
- Single Family
- Sq.Ft.:
- 1,720
- Status:
- NEW LISTING
- Beds:
- 3
- Lot size:
- 0.23 Acres
- Year built:
- 1978
- Baths:
- 2.00
- MLS#:
- 4142818
- Subdivision:
- Tega Cay
ADDITIONAL INFORMATION
Elevated off the street, this 3-bedroom, 2-bath home is surrounded by trees, creating a peaceful atmosphere. Natural light brightens the open living area with beamed cathedral ceilings, which flows into the dining area and kitchen. Step outside through French doors to the expansive deck and screened porch, perfect for enjoying the beauty of the surrounding bird sanctuary and the newly fenced backyard (2023). The primary suite with ensuite full bath features French doors with private patio access. Plus, a workshop adding to the home's functionality! Calling all nature lovers... this Tega Cay gem is a must-see!
- Type:
- Single Family
- Sq.Ft.:
- 2,330
- Status:
- NEW LISTING
- Beds:
- 3
- Lot size:
- 0.14 Acres
- Year built:
- 2018
- Baths:
- 2.00
- MLS#:
- 4143927
- Subdivision:
- Carolina Orchards
ADDITIONAL INFORMATION
Welcome to this meticulously maintained home..Martin Ray plan that sits on a lot backing to a privacy berm. You will be immediately impressed with the bright open floor plan. Features include a white kitchen with Quartz counters, stainless appliances, and an oversized island. The layout boasts a sunroom, large patio, office, 3 bedrooms and 2 baths. The primary suite has a walk-in shower with double shower heads, quartz dual sink vanity. Over $50k of updates completed in the last year. Community amenities include a fitness center, pools, and pickleball courts, conveniently close to grocery store, restaurants, interstate and more!
$1,100,000
1007 Palmyra Drive Fort Mill, SC 29708
- Type:
- Single Family
- Sq.Ft.:
- 1,930
- Status:
- NEW LISTING
- Beds:
- 4
- Lot size:
- 0.25 Acres
- Year built:
- 1976
- Baths:
- 3.00
- MLS#:
- 4144623
- Subdivision:
- Tega Cay
ADDITIONAL INFORMATION
This charming single-family WATERFRONT HOME on Lake Wylie,with 115 ft. of water frontage, is located at 1007 Palmyra Dr in Tega Cay, a community of Fort Mill, SC and a suburb of Charlotte, NC. It was custom built in 1976 and has only had one owner and has been meticulously maintained and offers 4 bedrooms, 3 full bathrooms, totaling 1,930 sq.ft. of finished living space spread across 3 stories (Tri-Level) and an attached garage. The builder says it has 2060 sq. ft. It has water views from the entrance, Kitchen, DR, Den/Man Cave with Gas FP, Master Bdr.and bath, plus awesome water views standing and sitting on the massive deck overlooking the lake and private dock and covered boat lift. Situated on a spacious 0.25-acre level landscaped lot, this property provides ample room for outdoor activities and entertaining. With a classic design and convenient location, this home is the perfect blend of comfort and style for any family to enjoy lake living. Warranties on everything.!!
- Type:
- Townhouse
- Sq.Ft.:
- 1,307
- Status:
- NEW LISTING
- Beds:
- 2
- Lot size:
- 0.08 Acres
- Year built:
- 2012
- Baths:
- 2.00
- MLS#:
- 4144397
- Subdivision:
- Sun City Carolina Lakes
ADDITIONAL INFORMATION
Beautiful Two bedroom Two Full Bath Villa in Sought-After Sun City Carolina Lakes! Featuring a Light and Bright Open Floorplan with Wood Flooring in Foyer and Living Areas, This Lakeshore Model Provides a Split Bedroom Plan Along with a Sizeable Dining Area. Kitchen with Granite Countertops, Stainless Appliances, Recessed Lighting, Tile Backsplash and Breakfast Bar. Dining Room is Open to the Kitchen and Living Room – Perfect for Entertaining Family and Friends. Living Room with Direct Access to Screened Patio. Primary Bedroom Overlooks Screened Patio and Beautifully Landscaped Backyard – No Home Directly Behind! Luxurious Primary Suite with Walk-In Closet, Large En-Suite Bathroom, Expanded Shower and Double Sink Vanity. Relax on Your New Screened Patio – or Take Advantage of All this Active Adult Community Offers. Don’t Miss Out!
- Type:
- Townhouse
- Sq.Ft.:
- 1,080
- Status:
- NEW LISTING
- Beds:
- 3
- Lot size:
- 0.08 Acres
- Year built:
- 2004
- Baths:
- 2.00
- MLS#:
- 4141660
- Subdivision:
- Brookchase
ADDITIONAL INFORMATION
Immerse yourself in the energy of Indian Land in this delightful, end-unit townhome! This meticulously updated residence boasts a flowing open floor plan perfect for modern living. Two well-appointed bedrooms and a full bath reside on the first floor, ideal for guests or a home office. Upstairs, unwind in a spacious primary suite, your private haven. Step outside and enjoy the tranquility of your private fenced backyard, perfect for summer barbecues and evenings under the stars. Low HOA fees and a sparkling community pool add to the carefree lifestyle this residence offers. This prime location, just minutes from 521, puts you moments away from all the shopping, dining, and entertainment options.
- Type:
- Townhouse
- Sq.Ft.:
- 1,192
- Status:
- NEW LISTING
- Beds:
- 3
- Lot size:
- 0.02 Acres
- Year built:
- 2004
- Baths:
- 2.00
- MLS#:
- 4144460
- Subdivision:
- Brookchase
ADDITIONAL INFORMATION
Adorable END UNIT townhome with easy access to I-77/I-85, and just minutes from shopping and dining in Ballantyne, NC or Indian Land, SC. This beautiful townhome features an open concept floor plan perfect for living and entertaining. Neutral and bright kitchen with newly painted white cabinets, new hardware, and new lighting throughout most of the home. Separate dining area and large island create an enjoyable cooking and dining experience. Luxury vinyl wood flooring throughout the first floor. Two secondary bedrooms, full bath, and laundry room on the main level. Spacious owner's suite with private full bath, oversized closet, and TWO large storage areas complete the second floor. Private backyard facing the woods. Relax on the patio, grill outdoors, or enjoy the large green space and play! Community amenities include a pool, picnic area, sidewalks, and streetlights! Low South Carolina taxes and award-winning Indian Land Schools! Welcome to this charming home!
- Type:
- Single Family
- Sq.Ft.:
- 2,942
- Status:
- NEW LISTING
- Beds:
- 4
- Lot size:
- 0.24 Acres
- Year built:
- 2020
- Baths:
- 3.00
- MLS#:
- 4136988
- Subdivision:
- Massey
ADDITIONAL INFORMATION
Immaculate Property located in Massey Neighborhood, owner has added an extension to the screened in porch, bar area to the upstairs loft, and a private fenced in yard. Home features an open floor plan, primary bedroom on the first floor and large bonus and bedroom room on the second floor. Kitchen has large center island, tile backsplash with granite counters and gas stove cooking. Primary bedroom with coffered ceiling, walk-in closet and bath with oversized shower. Large screened porch and patio are perfect for entertaining. Backyard is fenced and oversees spacious open area. Fort Mill Schools!! Amenities include outdoor pool, playgrounds and walking trails. Close to dining/shopping and minutes from Uptown. Don't miss this rare opportunity.
- Type:
- Single Family
- Sq.Ft.:
- 2,108
- Status:
- NEW LISTING
- Beds:
- 3
- Lot size:
- 0.2 Acres
- Year built:
- 2020
- Baths:
- 2.00
- MLS#:
- 4143154
- Subdivision:
- Mccullough
ADDITIONAL INFORMATION
If your looking for picture perfect then you have found it. 2040 Sugaree Commons is a stunning like new ranch, yes ranch in highly desirable McCullough! This home is a masterpiece of fine details including shiplap, built-ins, custom kitchen slide out drawers, even the garage floor has epoxy finish. Gleaming kitchen has a wall oven and gas cooktop, with eat-at island as well as breakfast/dining area. New carpets in all 3 bedrooms, fresh interior paint. Step outside to a beautiful large fenced in backyard with oversized covered patio. The McCullough neighborhood has so much to offer including , sidewalks, street lights, multiple parks, common green spaces, outdoor pools, tennis courts, playground, dog park and a clubhouse with a fitness center. Prime location near shopping , restaurants, entertainment ,and schools and Charlotte. Welcome Home!
- Type:
- Single Family
- Sq.Ft.:
- 2,208
- Status:
- NEW LISTING
- Beds:
- 4
- Lot size:
- 0.11 Acres
- Year built:
- 2015
- Baths:
- 3.00
- MLS#:
- 4112520
- Subdivision:
- Waterside At The Catawba
ADDITIONAL INFORMATION
Prepare to fall in love with this recently updated 4 bedroom beauty in amenity rich Waterside at the Catawba. This charmer is move-in ready with a desirable open floor plan featuring new LVP flooring on the main level, fresh paint throughout & upgraded carpet on the upper level. Chef's kitchen has granite countertops with tile backsplash, stainless steel appliances, large bar area & pantry. Kitchen opens to an eat-in breakfast area & living room with gas fireplace. You'll enjoy an abundance of natural light inside, while outside you'll enjoy the peace & serenity of a private wooded backyard. Master suite has large walk-in closet, dual vanities, tile shower & garden tub. 3 spacious secondary bedrooms, a loft & laundry area round out the upper level. Don't forget the large garage with epoxy floors & beautiful pocket park across the street. Resort like amenities include, Tennis/Basketball Courts, Softball Fields, 2 playgrounds, Fitness Center, Clubhouse & Outdoor pool! Fort Mill Schools!
- Type:
- Single Family
- Sq.Ft.:
- 2,981
- Status:
- NEW LISTING
- Beds:
- 3
- Lot size:
- 0.35 Acres
- Year built:
- 2008
- Baths:
- 4.00
- MLS#:
- 4141180
- Subdivision:
- Reserve At Gold Hill
ADDITIONAL INFORMATION
This home is ready for you to enjoy the primary bedroom/ensuite, as well as 2 more bedrooms with a Jack & Jill bath, dedicated office and laundry all on the main level. There is a flex space on the second level with a full bath and closet that has endless possibilities. The 3 car garage & all it's storage, sink and separate door to the backyard is a bonus. Relax & enjoy the screened porch, extended patio out back & front porch. This home has a NEW ROOF and a fresh coat of paint on the majority of the interior. The beautiful hard wood floors, quartz countertops, irrigation in both front/rear, electric dog fence in the back yard, blinds throughout, and fantastic layout are sure to impress. This neighborhood is in the highly-sought-after Fort Mill School District & offers 2 entrances in/out, sidewalks on both sides of street, outdoor pool, clubhouse, airnasium, playground & pickleball court. PKMS is currently on an enrollment freeze-check FMSD for details.
- Type:
- Single Family
- Sq.Ft.:
- 3,400
- Status:
- NEW LISTING
- Beds:
- 4
- Lot size:
- 0.18 Acres
- Year built:
- 2006
- Baths:
- 3.00
- MLS#:
- 4140509
- Subdivision:
- Glen Laurel
ADDITIONAL INFORMATION
Welcome to your dream home in the desirable Glen Laurel neighborhood, just minutes away from Ballantyne and Fort Mill! This stunning 4-bedroom, 2 full baths, and 1 half bath residence offers an ideal blend of comfort, style, and convenience. This home boasts a spacious two-story great room adorned with a charming fireplace, perfect for cozy evenings.This stunning residence features a primary bedroom that boasts not one, but two large walk-in closets, offering ample space to accommodate all your wardrobe needs. The open floor plan seamlessly flows into the adjacent dining area and kitchen, creating an inviting space for entertaining guests or relaxing with family. Outside, the home is perfect for outdoor gatherings and enjoying the lovely Carolina weather. With its prime location near shopping, dining, parks, and top-rated schools, this home offers the ultimate in convenience and lifestyle. This home comes fully equipped with all appliances, making it move-in ready from day one!
- Type:
- Single Family
- Sq.Ft.:
- 2,158
- Status:
- NEW LISTING
- Beds:
- 4
- Lot size:
- 0.16 Acres
- Year built:
- 2023
- Baths:
- 3.00
- MLS#:
- 4139133
- Subdivision:
- Elizabeth
ADDITIONAL INFORMATION
MOVE RIGHT IN to this beautiful 2023 home featuring an open floor plan, tons of natural light, kitchen island, granite counters, large single bowl kitchen sink, tile backsplash, generous Walk-in pantry, LVP flooring on main and stairs (see upgrades listed below). Upstairs features the primary bedroom & bath with walk-in closet, upstairs separate laundry room, Large loft and 3 secondary bedrooms, Secondary bedrooms with generous closets, secondary bath with dual sinks. UPGRADES INCLUDE: Gas Range, Gas Fireplace, Single Bowl kitchen sink, LVP throughout main & on stairs, Banister, Mirror in powder room, Custom paint to most areas, Ceiling Fans 3 bedrooms & Living room, garage walls painted, Ring security system/Smart Doorbell, Alarms on all doors, Keypad, and Motion Sensor in living room. Walking distance to Future amenities which includes; 2 story clubhouse, pool, pickle ball courts, parks, playground & walking trails.
- Type:
- Single Family
- Sq.Ft.:
- 3,884
- Status:
- NEW LISTING
- Beds:
- 5
- Lot size:
- 0.2 Acres
- Year built:
- 2012
- Baths:
- 5.00
- MLS#:
- 4138930
- Subdivision:
- Lake Ridge
ADDITIONAL INFORMATION
Welcome to this charming 3-story home in sought-after Lake Ridge! Boasting 5 bedrooms and 5 full bathrooms, including a main-level in-law suite, this residence offers versatility and convenience. Enjoy a fully remodeled primary bathroom, fresh paint through-out the house, remodeled gourmet kitchen with double-oven, new dishwasher and new electric cooktop. Remodeled main floor full bathroom. Carpet changed in 2023. Step outside to discover a private backyard, complete with a screened-in sunroom—an idyllic spot for relaxation and entertaining. Second floor has 4 bedrooms, Third floor has a spacious bonus room—an ideal space for a man cave, playroom, or whatever suits your lifestyle plus a full bathroom! Explore the possibilities and make this versatile area your own. Community amenities include Olympic-sized swimming pool with slide, tennis, basketball, playgrounds, clubhouse, and gym. Excellent schools in Tega Cay complete the package. Don't miss out—schedule your tour today!
- Type:
- Single Family
- Sq.Ft.:
- 2,616
- Status:
- NEW LISTING
- Beds:
- 5
- Lot size:
- 0.38 Acres
- Year built:
- 1999
- Baths:
- 3.00
- MLS#:
- 4142311
- Subdivision:
- Whitegrove
ADDITIONAL INFORMATION
Impeccable elegance awaits in this meticulously maintained 5 bedroom, 2.5 bath retreat. Adorned with exquisite curb appeal, step inside to discover a great room & formal dining room boasting wainscoting and durable Pergo floors that flow seamlessly throughout the main living areas. The stunning kitchen features stainless steel appliances, a pantry, and a spacious island, opening to the breakfast area & living room with a cozy gas log fireplace. Retreat upstairs to find all bedrooms conveniently located, including the show-stopping primary suite with tray ceilings and an ensuite bathroom with dual vanity & garden tub. Outside, a serene oasis awaits with a covered patio overlooking a stunning in-ground pool & a grilling pavilion equipped with lighting & a ceiling fan. Enjoy the convenience of front & backyard irrigation, along with recent upgrades including a new pool pump & filter in 2021 and replaced windows in 2023. Comm amenities include 2 ponds, walking trails, rec area & more!
$704,900
261 Helton Lane Fort Mill, SC 29708
- Type:
- Single Family
- Sq.Ft.:
- 3,002
- Status:
- NEW LISTING
- Beds:
- 4
- Lot size:
- 0.16 Acres
- Year built:
- 2016
- Baths:
- 4.00
- MLS#:
- 4142304
- Subdivision:
- Brayden
ADDITIONAL INFORMATION
Welcome to Brayden, a truly inclusive community where everyone knows your name and has your best interest at heart! This beautiful home, featuring many upgrades, is located on a premium corner lot. Open floor plan includes a stunning kitchen with quartz countertops, white cabinets, and a farmhouse sink. Formal dining room and office on the main level. Gorgeous 5" wood floors. Upstairs you’ll find a spacious primary bedroom, two additional bedrooms, and a loft. A 4th bedroom and full bath is a private retreat on the 3rd level. Screened porch and paver patio with a gas fire pit - excellent for making S’mores! Convenient location – it’s a short walk to restaurants and shops. Take the trail or paddleboard at Gibson Pond. Community pool and playground are close by. Desirable schools. The garage has a 240 V outlet for EV charging to get you ready for the short drive to Charlotte's many attractions and events!
- Type:
- Townhouse
- Sq.Ft.:
- 2,705
- Status:
- NEW LISTING
- Beds:
- 4
- Lot size:
- 0.05 Acres
- Year built:
- 2022
- Baths:
- 3.00
- MLS#:
- 4143216
- Subdivision:
- Avondale
ADDITIONAL INFORMATION
Discover this pristine 4-bedroom, 3 full bath townhouse, blending modern elegance with functional design. The home boasts light-filled, bright spaces and luxury vinyl plank flooring throughout the first floor. Enjoy the spacious kitchen with a large island, perfect for entertaining and family gatherings. Updated lighting in Dining room and Primary bedroom. A convenient drop zone off the two-car garage keeps your entryway organized. The first floor features a guest bedroom and a full bathroom, offering privacy and convenience. "Smart Home" offers convenience and security. Impeccably maintained, this home is truly move-in ready. Perfectly located just minutes from Ballantyne and the endless offerings of rapidly growing Indian Land with low SC taxes.
- Type:
- Single Family
- Sq.Ft.:
- 3,727
- Status:
- NEW LISTING
- Beds:
- 4
- Lot size:
- 0.23 Acres
- Year built:
- 2021
- Baths:
- 5.00
- MLS#:
- 4143655
- Subdivision:
- Arden Mill
ADDITIONAL INFORMATION
Located in Arden Mill, Fort Mill’s premier neighborhood. Builder’s personal home built & designed by Classica Homes - true custom luxury! Private cul-de-sac lot with lush landscaping & outdoor living. Specialty trim with shiplap walls, V-Groove ceiling detail & more. Dream Chef’s Kitchen & Scullery w 36” Wolf Range, 42” SubZero & wine fridge & 2 DW’s. Gorgeous cabinetry w Brizo faucets, custom cabinetry, marble counters & w/in pantry. 1st flr Owner’s Ste & luxury bath w heated marble floors & counters, oversized spa shower. Enormous custom closet, w laundry + 2nd laundry up. Indoor/outdoor living is seamless w a 16’ stacked sliding door off great rm. Oversized covered outdoor living rm, w travertine floors, V-groove ceiling, stone fireplace, heaters & screens. Custom firepit & an uplit lushly landscaped, private backyard. Designer lighting, 1st floor guest ste, plantation shutters, custom closets, smart home features & Sonos system. Must-see home for those searching for the best.
- Type:
- Single Family
- Sq.Ft.:
- 2,878
- Status:
- NEW LISTING
- Beds:
- 4
- Lot size:
- 0.41 Acres
- Year built:
- 1995
- Baths:
- 3.00
- MLS#:
- 4142942
- Subdivision:
- Quail Ridge
ADDITIONAL INFORMATION
This charming Fort Mill home offers a lot of living space in this well established community of Quail Ridge only minutes from Carowinds. Grand entrance opens to an office/study with french doors, brightly lit living room with high vaulted ceilings, and a beautiful formal dining room. Granite countertops with black appliances, huge pantry, computer niche, and large breakfast area. Cozy family room with fireplace/gas logs opens out to a massive deck with beautiful covered gazebo. Massive laundry room is down with utility sink and more storage. All beds are up. The large master features a trey ceiling and glamour bath with dual vanities, water closet, jetted tub, separate shower, and walk in closet. Just needs a little TLC and this house will be a showstopper!
- Type:
- Single Family
- Sq.Ft.:
- 1,152
- Status:
- NEW LISTING
- Beds:
- 3
- Lot size:
- 0.64 Acres
- Year built:
- 2020
- Baths:
- 2.00
- MLS#:
- 4143303
ADDITIONAL INFORMATION
2020 Clayton singlewide manufactured home. Spacious 72' x 16' home with 3 bedrooms & 2 bathrooms. 1152 square feet split bedroom plan. Open design with family room and kitchen with center island. Appliances include electric range with hood, dishwasher, & Refrigerator. Primary bedroom features ensuite bath and walk-in closet. Laundry hook-ups in the home. Deeded .64 acre lot. Brick underpinning, with front steps and ramp. Limited traffic neighborhood just off Sutton Road. Terrific Fort Mill schools. Financing available from Vanderbilt Mortgage & Finance, Inc.
$825,000
1040 Emory Lane Fort Mill, SC 29708
- Type:
- Single Family
- Sq.Ft.:
- 3,696
- Status:
- NEW LISTING
- Beds:
- 5
- Lot size:
- 0.16 Acres
- Year built:
- 2017
- Baths:
- 4.00
- MLS#:
- 4143539
- Subdivision:
- Brayden
ADDITIONAL INFORMATION
Welcome to Brayden! This beautiful home is located in the heart of Fort Mill! Close to award winning schools, shopping & mins from I-77. Built on one of the larger lots, the backyard features versatile living areas & built in paver fire pit with cover. The community pool, trails, playgrounds and clubhouse are just steps away. And the view of the pond from the balcony is simply stunning all year round. The gourmet kitchen has double ovens, a pot-filler, recently updated quartz countertops, and sitting space around the oversized island. Ceiling height cabinets and a large walk-in pantry provide plenty of storage. The bedroom and full bath on the main floor can be used as a guest room or extra living space. Upstairs you will find THREE more bedrooms, a large bonus room with built-in sink/counter/cabinets, and a spacious primary w/private ensuite & large walk-in custom closet. This home combines style, functionality & a prime setting for an exceptional living experience.
- Type:
- Townhouse
- Sq.Ft.:
- 1,734
- Status:
- NEW LISTING
- Beds:
- 3
- Lot size:
- 0.05 Acres
- Year built:
- 2022
- Baths:
- 3.00
- MLS#:
- 4143742
- Subdivision:
- Windhaven
ADDITIONAL INFORMATION
Better than new, decorator perfect 3 bedroom, 2.5 bath townhome in popular Windhaven in popular Tega Cay. Open floor plan offers a gorgeous kitchen with an oversized island, lots of white cabinets with quartz counters, a tile backsplash and stainless appliances including a gas range. Why build when you can purchase and move in quickly into this beautiful home? Freshly painted in May of 2024. Relaxing screened porch in back of home. Upstairs are 3 large bedrooms, 2 full baths including a stunning luxury primary bathroom, a large walk in closet in primary bathroom and a laundry room. Be sure and go into the peninsula of Tega Cay and check out the numerous parks including Windjammer Park and the Tega Cay Club House and Golf Course. Be sure and check enrollment for schools as there may be freezes on certain schools due to population growth. If schools are important, confirm with school district. Great location close to all the area has to offer.
- Type:
- Townhouse
- Sq.Ft.:
- 1,374
- Status:
- NEW LISTING
- Beds:
- 3
- Year built:
- 2004
- Baths:
- 3.00
- MLS#:
- 4141156
- Subdivision:
- Fieldstone
ADDITIONAL INFORMATION
Welcome Home to this beautifully maintained end unit townhome with primary suite on the main level. Boasting 3 bedrooms, 2 1/2 baths, this home features dining and living open-concept layout with vaulted ceilings, gas fireplace in living room, with gas cooktop in kitchen. LVP in living room, dining room, and all bedrooms: tile in kitchen. The home offers a private fenced patio and easy access to a beautiful pool and amenities. Great location, situated just minutes away from shopping, top-rated schools, medical centers, and a variety of dining choices. Conveniently close to I77, with Uptown Charlotte and the Airport less than 30 minutes away. Lawn maintenance included in HOA.
- Type:
- Single Family
- Sq.Ft.:
- 1,210
- Status:
- NEW LISTING
- Beds:
- 3
- Lot size:
- 0.38 Acres
- Year built:
- 1985
- Baths:
- 2.00
- MLS#:
- 4138129
- Subdivision:
- Whiteville Park
ADDITIONAL INFORMATION
Nestled in the heart of Fort Mill near Main Street, this well cared for and beautifully updated 1 story ranch home is located in the highly desirable Whiteville Park neighborhood, and has only had 2 owners since its construction in 1985. NO HOA! Tree lined streets lead you to the large lot that backs up to private green space and an entrance for the Anne Springs Close Greenway. A perfect blend of modern comfort and Southern charm, this updated 3 bedroom 2 bath home features a fully renovated kitchen, screened in porch, fire pit entertaining area, and attached garage with storage room. Move in ready with fresh paint (2024) throughout. Seller’s wife is a licensed real estate agent.
- Type:
- Single Family
- Sq.Ft.:
- 2,661
- Status:
- NEW LISTING
- Beds:
- 4
- Lot size:
- 0.19 Acres
- Year built:
- 2007
- Baths:
- 3.00
- MLS#:
- 4142399
- Subdivision:
- Sandy Pointe
ADDITIONAL INFORMATION
This beautiful home, located in the charming town of Fort Mill, offers comfort and convenience . Inside, you will find an open and inviting floor plan featuring a spacious living area flows into the dining area, making it ideal for gatherings. The kitchen features appliances that are less than 5 years old, ample cabinetry, and counter space for all your cooking needs The spacious great room has a gas fireplace. Upstairs, the master suite offers a private retreat with a sitting room, walk-in closet and an ensuite bathroom. It also has built in surround sound There are two more generously sized bedrooms and a full bath. Outside, the property boasts a large fenced backyard with a patio and spacious yard for all your outside activities. The Home includes permanent eave lights with various colors and patterns. Trane HVAC system installed in 2018. Close to interstate access, shopping and medical facilities.
- Type:
- Single Family
- Sq.Ft.:
- 3,839
- Status:
- NEW LISTING
- Beds:
- 4
- Lot size:
- 0.21 Acres
- Year built:
- 2020
- Baths:
- 5.00
- MLS#:
- 4143382
- Subdivision:
- Mccullough
ADDITIONAL INFORMATION
In the coveted neighborhood of McCullough, this impeccable home offers plenty of space with room to grow. A dedicated office and hardwood floors running throughout the main level greet you upon entering. The gourmet kitchen is an entertainer’s dream with an expansive quartz island, gas cooktop, and butler’s pantry. Natural light fills the main level owner’s suite featuring a tray ceiling, spa-inspired bathroom, and walk-in closet. Upstairs features 3 bedrooms, 2 full bathrooms, and a large bonus room currently appointed as a guest bedroom. The finished basement boasts an expansive rec room and full bath, along with 2 unfinished rooms just waiting to be transformed. Outside you can enjoy your private backyard facing the woods or experience all that McCullough offers: 2 pools, tennis/pickleball courts, playground, and a dog park. Easy access to I77 and 485 give this home a prime location while still reaping the benefit of award-winning schools in York County.
Andrea Conner, License #298336, Xome Inc., License #C24582, AndreaD.Conner@Xome.com, 844-400-9663, 750 State Highway 121 Bypass, Suite 100, Lewisville, TX 75067
Data is obtained from various sources, including the Internet Data Exchange program of Canopy MLS, Inc. and the MLS Grid and may not have been verified. Brokers make an effort to deliver accurate information, but buyers should independently verify any information on which they will rely in a transaction. All properties are subject to prior sale, change or withdrawal. The listing broker, Canopy MLS Inc., MLS Grid, and Xome Inc. shall not be responsible for any typographical errors, misinformation, or misprints, and they shall be held totally harmless from any damages arising from reliance upon this data. Data provided is exclusively for consumers’ personal, non-commercial use and may not be used for any purpose other than to identify prospective properties they may be interested in purchasing. Supplied Open House Information is subject to change without notice. All information should be independently reviewed and verified for accuracy. Properties may or may not be listed by the office/agent presenting the information and may be listed or sold by various participants in the MLS. Copyright 2024 Canopy MLS, Inc. All rights reserved. The Digital Millennium Copyright Act of 1998, 17 U.S.C. § 512 (the “DMCA”) provides recourse for copyright owners who believe that material appearing on the Internet infringes their rights under U.S. copyright law. If you believe in good faith that any content or material made available in connection with this website or services infringes your copyright, you (or your agent) may send a notice requesting that the content or material be removed, or access to it blocked. Notices must be sent in writing by email to DMCAnotice@MLSGrid.com.
Fort Mill Real Estate
The median home value in Fort Mill, SC is $475,910. This is higher than the county median home value of $185,200. The national median home value is $219,700. The average price of homes sold in Fort Mill, SC is $475,910. Approximately 63.03% of Fort Mill homes are owned, compared to 33.14% rented, while 3.84% are vacant. Fort Mill real estate listings include condos, townhomes, and single family homes for sale. Commercial properties are also available. If you see a property you’re interested in, contact a Fort Mill real estate agent to arrange a tour today!
Fort Mill, South Carolina has a population of 14,451. Fort Mill is more family-centric than the surrounding county with 37.65% of the households containing married families with children. The county average for households married with children is 33.2%.
The median household income in Fort Mill, South Carolina is $71,436. The median household income for the surrounding county is $59,394 compared to the national median of $57,652. The median age of people living in Fort Mill is 36.5 years.
Fort Mill Weather
The average high temperature in July is 90.7 degrees, with an average low temperature in January of 29.9 degrees. The average rainfall is approximately 43.9 inches per year, with 0.2 inches of snow per year.
